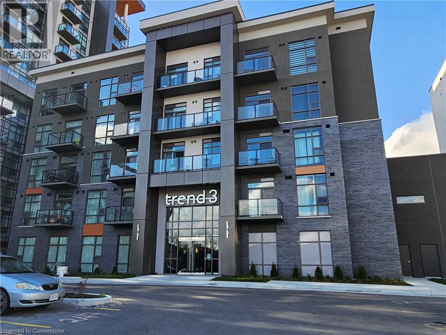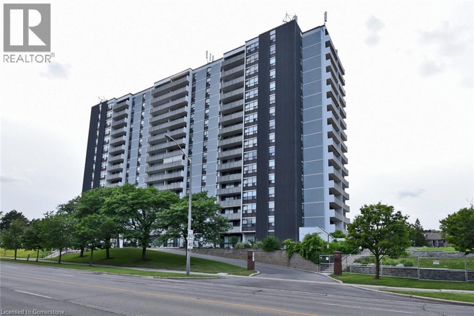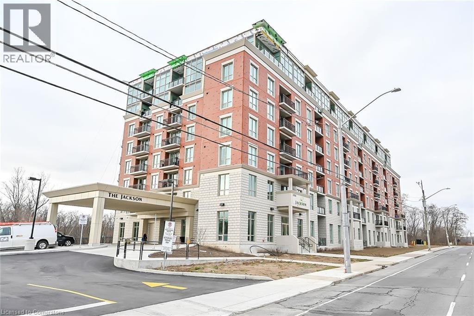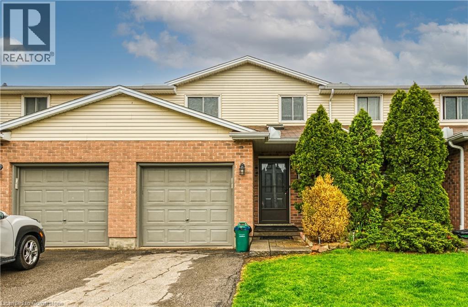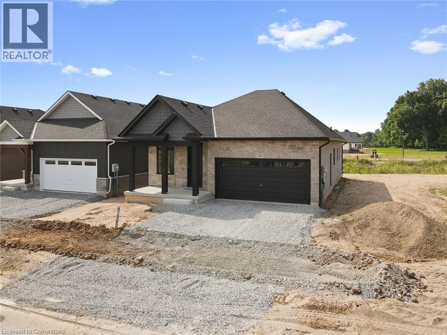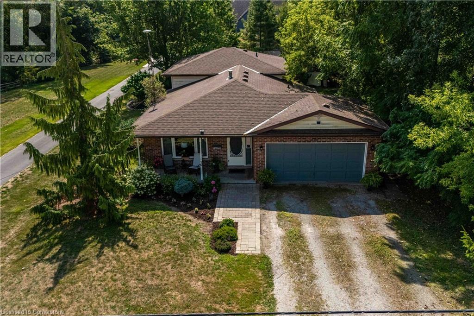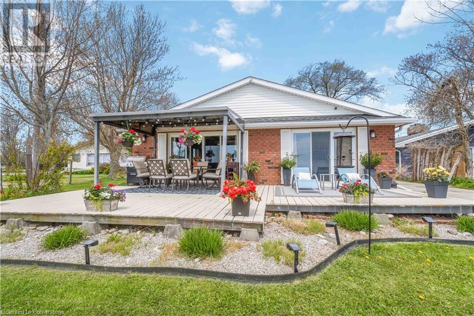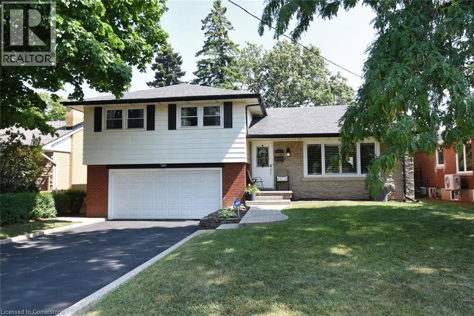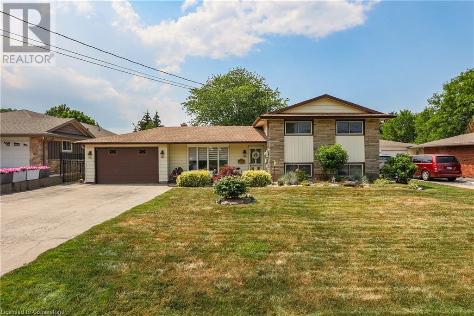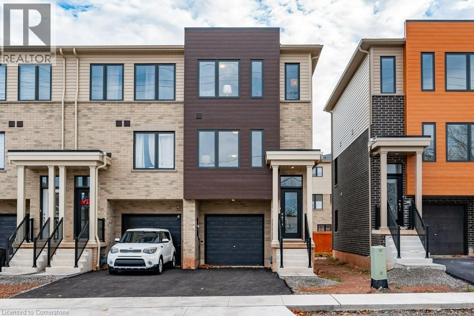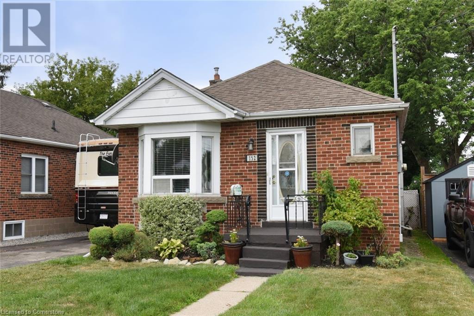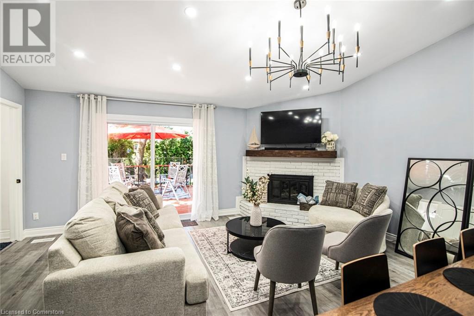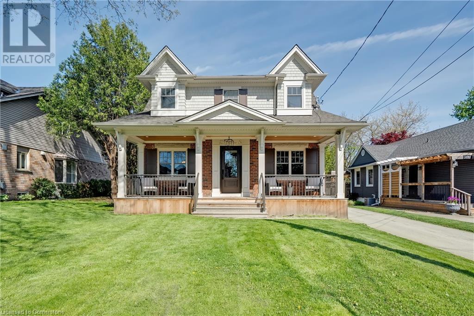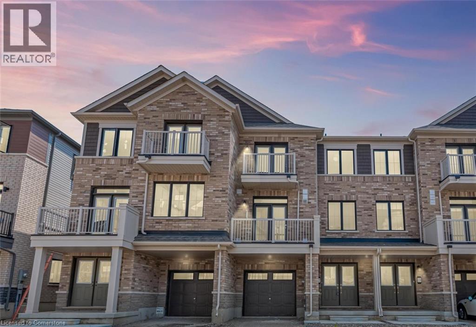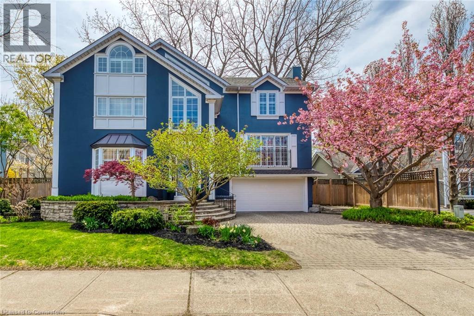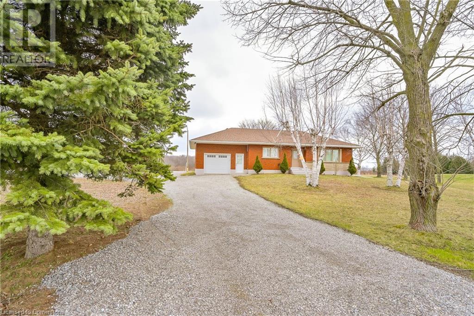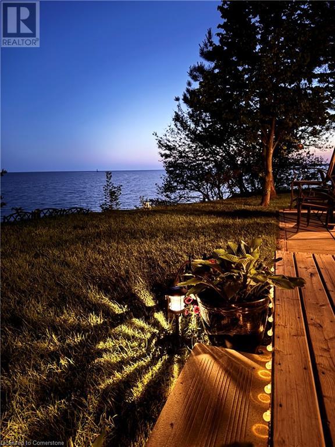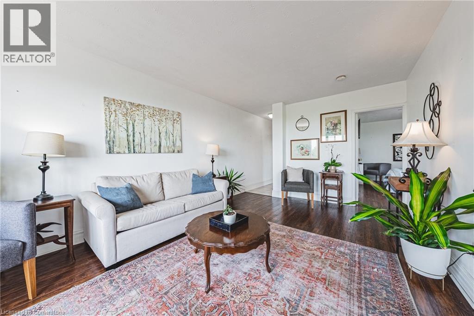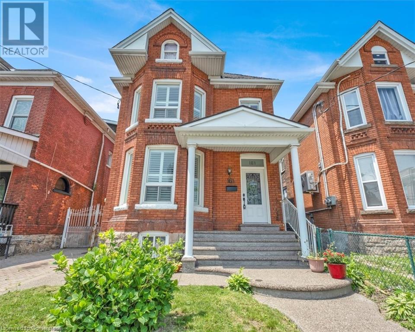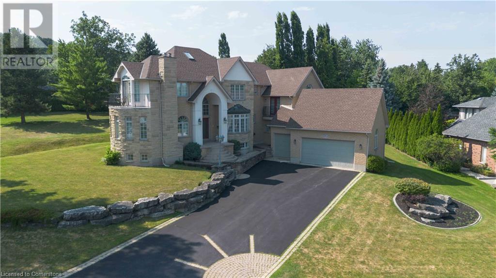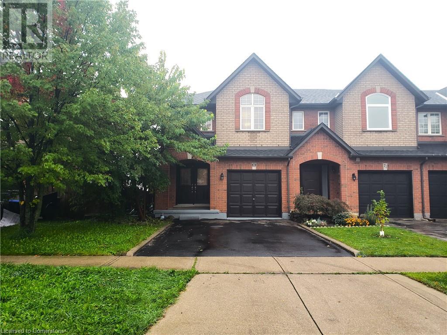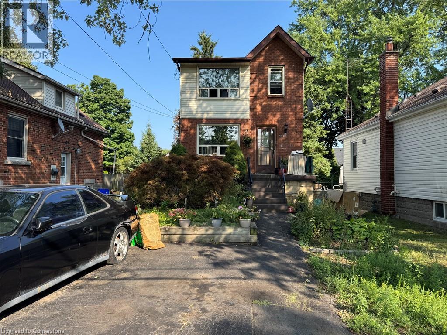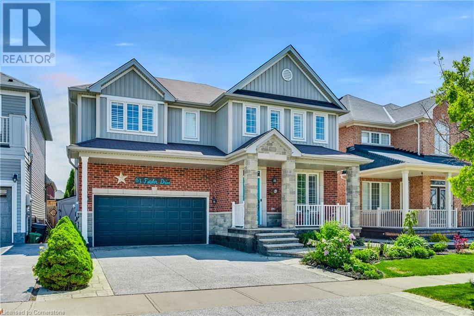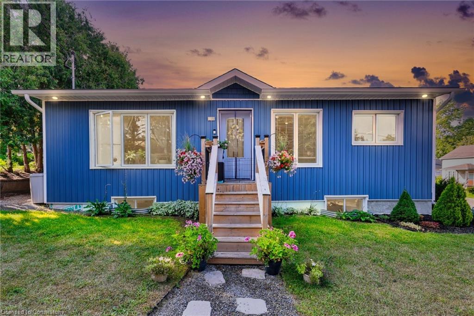470 Dundas Street E Unit# 322
Waterdown, Ontario
Welcome to 470 Dundas St East, a brand new condo building in a great location. Located on the 3rd floor this bright modern unit features, stainless steel appliances, a kitchen island, sand coloured vinyl plank flooring, 4 piece bathroom, large private bedroom, insuite laundry & south facing balcony with great views. Building amenities include exercise room, party room, and rooftop patio with deck & bbqs. Includes one surface parking spot & dedicated locker. Close to amenities, old Waterdown, 407, minutes from Aldershot Go & highway access. Move in ready perfect for bachelor, young professional or couple. (id:8999)
2055 Upper Middle Road Unit# 1610
Burlington, Ontario
Wow is the way to describe this unit! When you walk in the door, the unobstructed Escarpment views are phenomenal! Updated kitchen & baths, newer flooring, massive 39 foot balcony, close to elevator. Ample sized unit. (id:8999)
2750 King Street E Unit# 706
Hamilton, Ontario
Penthouse suite at the Jackson with ravine view. East Hamilton's premier lifestyle location. Approximately 1521 sq ft which includes 111 sq ft terrace and 2 balconies 52 sq ft each. Enjoy luxury finishes and stunning panoramic views from every room. Open concept Living/dining and kitchen. Primary/master with 4 pc ensuite and convenient in-suite laundry. Fabulous amenities complete this lifestyle experience. Lobby serviced by daytime concierge, library, well equipped fitness area and spa, modern party room, guest suite, visitor parking and spectacular view from BBQ terrace. Walking distance to St. Joe's Health Care and easy access to highways. Must be viewed to be truly appreciated. Seller will consider trade on home for condo and will take back a first mortgage with 30% down at a discounted rate to be negotiated (id:8999)
5016 Friesen Boulevard
Beamsville, Ontario
RARE opportunity to own this care-free 2-Storey townhome, 3 bedroom, 2.5 bathroom with 2 kitchens and a finished basement. Cared for by the same owners for over 5 years. This lovely home offers over 1700 square feet of finished living space. Condo fee's cover exterior maintenance, landscaping, snow removal, visitor parking & water. Situated in the desirable Beamsville community with fabulous dining, shopping, schools and parks. 25 minute drive to downtown Burlington, 20 minute commute to Niagara Falls, you don’t want to miss this opportunity, book your showing today! (id:8999)
34 Marie Street Street
Fonthill, Ontario
34 Marie Street is located in Fonthill's very desirable Saffron Estates. This 2+2 bedroom, 3 bathroom bungalow is ready to go. With 1310 sqft on the main floor and completely finished basement, there is room for everyone. Both, living room and family room in basement have a gas fireplace. A nice 42 x 100 lot, covered concrete porch in the backyard. A double car garage and a beautiful new build for your family to call home. Several other vacant lots available for custom builds. (NOTE home is currently under construction and Interior photos are from an identical model) (id:8999)
36 Silver Lake Drive
Port Dover, Ontario
Welcome to 36 Silver Lake Drive - in the Heart of Beautiful Port Dover. Just moments from the Lynn River, sandy beaches, shops and golf course. This ideal home has been lovingly maintained and updated to retain its character while providing for easy convenient living. Curb appeal begins with the huge front lawn flanked by double private drive leading to double garage. The covered porch at front entry provides a delightful space to enjoy the sunsets while sipping on a favourite beverage or a nice place to chat and enjoy. Front hall leads to living room enhanced with gas fireplace, plaster designed ceiling and huge front window to let the sun stream in. Formal dining room for joyful family meals, with garden doors to a private deck. Family-sized kitchen has loads of cabinetry, large window and white appliances. Up a few stairs to 3 spacious bedrooms, each with large windows, and full 4 pc bath. Lower level is an amazing space for family gatherings, play area or relaxation. Once again the large windows, and gas fireplace create a cosy mood. Home office and full bath complete this level. Basement has lots of space for utilities, laundry, den/office, exercise gym, cold cellar and HUGE crawl space with 2 accesses for all of your seasonals. Double garage features man-door to side patio- an oasis of lush greenery and mature trees. Expansive back and side yards provide for family sports activities, enjoying an evening fire in firepit and a privacy from neighbours. You won't want to miss this home - everything you need and want in a prime location! (id:8999)
577 Edgewater Place
Dunnville, Ontario
Stunning Waterfront Bungalow – 4 Bed, 2 Bath with Detached Garage! Welcome to your year-round lakeside retreat! This beautifully renovated 4-bedroom, 2-bathroom bungalow offers breathtaking panoramic views of Lake Erie and is tucked away on a quiet dead-end public street, ensuring peace and privacy. The open-concept layout features soaring cathedral ceilings and large patio doors that flood the living room and newly updated primary bedroom with natural light and stunning lake views. Step out onto the expansive deck—perfect for lounging, reading, or enjoying morning coffee on the cozy patio. During cooler months, gather around the cozy floor-to-ceiling stone gas fireplace for warmth and relaxation. Just steps from your door, enjoy direct access to your private pebble and sandy beach —ideal for families and water lovers alike. Outdoor enthusiasts will love the nearby activities, including horseback riding, bird watching, lakeside walking and biking, boating, fishing, and golfing. For convenience, shopping and dining options in Dunnville are only 10 minutes away, offering everything from quick bites to sit-down restaurants.The property includes a detached 1.5-car garage, spacious backyard and is available with flexible closing. For a truly effortless move-in experience, the seller is also offering the home fully furnished—just turn the key and start enjoying lake life. Don't miss this incredible opportunity—schedule your showing today! (id:8999)
33 Burwell Avenue
Stoney Creek, Ontario
Welcome to 33 Burwell Avenue located in old Stoney Creek's most coveted neighborhoods, this charming home features 4 bedrooms, main floor living rm with wood fireplace, dining room kitchen, master bedroom with ensuite bath, a family rm and a double garage with driveway parking for 4 cars. Quiet location, close to major highways like QEW and close to schools and shopping. All amenties are within walking distance. This home is a must see! (id:8999)
11 Hunter Road
Grimsby, Ontario
ROOM TO ROAM, SPACE TO BREATHE … Beautifully renovated 3-level sidesplit nestled on an expansive 65’ x 214’ deep lot at 11 Hunter Road in Grimsby. This FULLY FINISHED home blends comfort, functionality & charm across every level, making it an ideal fit for families who love to entertain, garden, or simply enjoy having a unique home with a hidden park-like, landscaped yard! Step into the welcoming foyer where rich HAND-SCRAPED engineered hardwood leads you through the main level. The open-concept layout begins with a bright dining area framed by a bay window and flows effortlessly into the eat-in kitchen - complete with GRANITE counters, SS appliances, backsplash, pot lights + peek-a-boo opening overlooking the living room. The sunlit living space is warm and inviting with a gas fireplace, large windows, and sliding patio doors that open to your own private BACKYARD OASIS, featuring deck, patio, gazebo, lush gardens, full fencing, and a wide-open yard ready for summer fun (+ room for a pool!). Upstairs, timeless hardwood floors run throughout 3 generous bedrooms and a 4-pc bath with pot lights. The LOWER LEVEL adds even more value with a stylishly updated 3-pc bathroom, a bright family room with laminate floors and big windows. Additional highlights include inside access to the XL drive-through garage (opens to the yard), 4-6 car parking and mature curb appeal in a family-friendly neighbourhood close to the Welcome Centre, Costco, dining, parks, schools, and so many amenities. CLICK ON MULTIMEDIA for video tour, drone photos, floor plans & more. (id:8999)
15b Bingham Road
Hamilton, Ontario
Welcome to Roxboro, a true master-planned community located right next to the Red Hill Valley Pkwy. This new community offers effortless connection to the GTA and is surrounded by walking paths, hiking trails and a 3.75-acre park with a splash pad. This freehold end-unit townhome has been designed with naturally fluid spaces that make entertaining a breeze. The additional flex space on the main floor allows for multiple uses away from the common 2nd-floor living area. This 3 bedroom 2.5 bathroom home offers a single car garage and a private driveway, a primary ensuite and a private rear patio that features a gas hook up for your future BBQ. Quartz counter tops, vanity in powder room, a/c and new appliances included. (id:8999)
152 Glencairn Avenue
Hamilton, Ontario
Welcome to 152 Glencairn Ave, This home has been well loved and is a solid beautiful home located in the saught after Glenview area right near Red Hill Parkway and the QEW, Parks and Schools. This home is a 2+2 bedroom all brick home with 2 full bathrooms. Fully updated kitchen (2021) with all Stainless Steel appliances and granite countertops. Main level primary bedroom which caters to all new buyers and has all original hardwood throughout the main level. Fully finished cosy basement with a Rec room, 3 piece bathroom and 2 bedrooms and a gas fireplace. Very long Private side driveway that can fit 3+ vehicles that lead to a private rear yard. Don't miss your opportunity to own this amazing home and this home is move-in-ready and is just waiting for you. (id:8999)
140 East 35th Street
Hamilton, Ontario
Beautifully Renovated Family Home with In-Law Suite | Prime Location Near Concession Street | Welcome to this spacious, fully renovated home offering modern comfort and versatile living across three beautifully finished levels with total livable area of 1860 sqft. Perfectly situated in a quiet, family-friendly neighborhood near vibrant Concession Street, this property is ideal for multi-generational families or savvy investors. Key Features: Fully Renovated in 2022 including new flooring, upgraded kitchens, and many more! Living rooms with stylish modern accent walls; Oversized Family Room with a classic wooden fireplace; Main level living room features a sleek electric fireplace; Upgraded main Kitchen with custom cabinetry, quartz countertops, and brand-new stainless steel appliances in 2022; Two Laundry areas: one in the main level and another in the in-law suite with separate-entrance; Walking distance to school, Fennel Plaza, minutes from St. Joseph Hospital, Mohawk College, and highway. (id:8999)
1153 Bellview Street
Burlington, Ontario
Welcome to your dream home nestled on a quiet tree lined street that offers the lifestyle of downtown Burlington living, on one of Burlington’s best kept secrets! Just steps from the lakefront, with endless dining and entertainment options, and proximity to highway access, Mapleview Mall, public transit, and schools, this home offers the perfect blend of convenience and tranquility. Set in a mature, well-established area, this property is ideal for both growing families and those looking to downsize without compromising on space or comfort. Step inside to discover a beautifully updated kitchen, featuring stainless steel appliances, stunning granite countertop island, and ample cabinetry – a true centerpiece for gatherings and everyday living. Multiple living areas throughout the home ensure everyone has their own space to relax, work, or entertain. Upstairs, the spacious primary bedroom is a peaceful retreat, complete with dual walk-in closets. Two additional bedrooms offer generous layouts and share a thoughtfully designed Jack and Jill bathroom, perfect for siblings or guests. On the lower level, you find a guest bedroom, luxurious 3 piece bathroom, and a walk-in closet – ideal for extended family or visiting friends. Outside, escape to your private backyard oasis. Whether you're lounging by the inground saltwater pool, enjoying the sunshine on the spacious deck, or unwinding in the beautifully landscaped greenspace surrounded by mature trees and lush gardens, this outdoor haven is perfect for summer living and entertaining. This home effortlessly combines functionality, charm, and location – an opportunity not to be missed in downtown Burlington. (id:8999)
17 St Lawrence Road
Caledonia, Ontario
Welcome to this newly built 3-storey townhome by Empire Homes featuring 3 bedrooms, 2 bathrooms, and an attached garage for your convenience. Enjoy a functional layout with clean finishes throughout, perfect for comfortable everyday living. The home includes two balconies, ideal for morning coffees or evening relaxation. Located in the ever growing Empire Avalon community, this home offers modern living with low maintenance, great value, and is perfect for first time home buyers, families or investors. (id:8999)
48 Forsythe Street
Oakville, Ontario
Stunning Custom-Built Home in Prime Downtown Oakville Location! This fully renovated 4-bedroom, 4-bathroom home is nestled in the heart of desirable Downtown Oakville. Boasting an impressive open-concept layout, this residence combines timeless charm with modern luxury. The main level features a spacious living and dining area with hardwood floors, designer lighting, and large windows that flood the space with natural light. The gourmet eat-in kitchen is a chefs dream, showcasing high-end stainless steel appliances, quartz countertops, custom cabinetry, and a massive centre island perfect for entertaining. Upstairs, the primary suite offers a spa-like ensuite with a walk-in shower, freestanding tub and double vanity, along with ample closet space with custom built-in cabinetry . Two additional bedrooms provide comfort and privacy for family or guests and share a private four piece bathroom. The top floor features a massive loft space with large windows only limited by your imagination with a potential for a fourth bedroom with en suite bathroom. A large landing doubles as your mudroom with access to the garage and additional closet space. The spacious fully finished basement features oversized above ground windows and a gorgeous three-piece bathroom with steam shower. Extensive updates and renovations include: all bathrooms renovated (2018), laundry room renovated (2018), new flooring throughout (2018, 2019, 2025), new garage door (2025), new roof (2025), new windows (2025), new basement window wells (2024), and a new freezer (2024).Enjoy seamless indoor-outdoor living with walkouts to a private maintenance-free backyard oasis, ideal for summer gatherings or quiet relaxation. Steps to the lake, Oakville Harbor, boutique shops, fine dining, parks, and top-rated schools, this home offers the perfect blend of urban lifestyle and suburban tranquility. A rare turnkey opportunity in one of Oakville's most prestigious neighbourhoods move in and enjoy! (id:8999)
2028 Villa Nova Road
Townsend, Ontario
Well maintained all brick bungalow on approximately 10 acres offers many improvements throughout. Featuring updated kitchen and bathroom, second bedroom with added storage cabinetry, refinished hardwood floors, California shutters and knock down texture ceilings. The updated Barn with loft and Britespan outbuilding offers the convenience of extra storage and parking. Within a short drive to Brantford and Hwy 403 to Hamilton. Make the move to rural living. Welcome home. (id:8999)
25 Erie Heights Line
Lowbanks, Ontario
NEW BREAKWALL TO BE INSTALLED. Contract signed for new breakwall with tentative start date of September/October 2025. Construction to include 6-8 tonne stones for the bottom and 2-5 tonne limestone slabs for the upward revetment, includes all Gabion and Geo textile underneath. Nestled in a picturesque setting, this charming 4 season cottage offers an expansive view of Lake Erie. Imagine waking up to breathtaking views of the lake every morning. This turnkey cottage is fully equipped and ready for a fun-filled summer. With its private location at the end of the lane, it’s the perfect spot for the whole family to enjoy the outdoors with ample room for relaxation and outdoor activities, plus plenty of parking. As the sun sets, you can unwind on the sprawling deck and enjoy the warm summer nights. The cottage features a large, well-equipped kitchen with plenty of natural light, a cozy fireplace in the living room, and 3 comfortable bedrooms. Why waste hours driving to Muskoka when this fantastic property is just an hour away from Hamilton, 1.2 hours from Oakville, and 1.5 hours from Mississauga? As a successful short term rental, this cottage represents an excellent investment opportunity. The turnkey nature of the property means it is ready to generate income immediately. The popularity of Lake Erie as a travel destination makes this a lucrative opportunity for the savvy investor (id:8999)
101 Queen Street S Unit# 606
Hamilton, Ontario
Life feels a little simpler and a lot more connected at 101 Queen Street South. This bright, carpet-free condo is the perfect fit whether you’re ready to downsize or just starting out. The open living area gives you space to breathe, and the oversized bedroom easily fits your king-sized bed (plus all the cozy extras). Off the living room, a sunroom makes the ideal spot for a home office or your morning coffee with a view. Step outside and you’re surrounded by Hamilton’s best: Locke Street cafés, James Street boutiques, Durand Park for afternoon walks, and Hess Village when the night calls. Commuting? The GO station is right around the corner. This quiet, secure building also offers an owned underground parking space and a communal BBQ area—because summer evenings are better shared! If you’re after low-maintenance living in the heart of it all, this is one to see! (id:8999)
161 Wentworth Street N
Hamilton, Ontario
Welcome to 161 Wentworth Street North. This beautiful Victorian 2-1/2 story home offers the potential to provide 1. Multi-Generational living, 2. In-law Suite, and 3. the ability to generate extra income. The property has a “D” zoning which could allow for an “Additional Dwelling Unit” (ADU), and the basement is dry with high ceilings and has a fully separate “Walk-up” entrance located off the side drive. This home has been lovingly maintained and is in excellent condition. The main floor features 9 foot ceilings, a beautiful kitchen with a large center island and granite counter tops, main floor Laundry, Hardwood flooring throughout the Main and 2nd Levels. The 3rd floor offers a 3rd Bedroom, and a Huge unfinished “attic” space that can be finished as a games room, home office or Primary suite. The options are endless. In summary the Key important features to note: a) Long private side drive; b) rear concrete paved alley access; c) D Zoning; d) fully separate walk-up from the basement with high ceilings. I can go on and on, but the best way to understand this property’s full potential is to come and take a look. Don’t hesitate to make this your next investment/home. (id:8999)
1401 Tamworth Court
Burlington, Ontario
Welcome to 1401 Tamworth Court, a luxurious gem nestled in the highly sought-after Upper Tyandaga neighborhood of Burlington. Situated on a serene cul-de-sac, this custom-built estate evokes the grandeur of a castle, offering Aprox 3,850 square feet of refined living space. With four generously sized bedrooms and two and a half bathrooms, this home is designed to impress. Architectural highlights include vaulted ceilings, two dramatic circular staircases, two balconies, crown moldings, Hardwood floors, and three cozy fireplaces. The chef’s kitchen is a dream come true, featuring Carrera marble flooring, premium stainless steel appliances, granite countertops, a center island with a wine rack and second sink, and sliding patio doors that open to the backyard deck. Hardwood floor in a spacious dining room area, while wall-to-ceiling windows flood the home with natural light and offer scenic views. A study room and two-piece bathroom complete the main floor. The partially finished 1,600+ square foot basement presents endless possibilities for customization, including potential for an multi-generational living, home theatre, or personal gym. Outside, composite decking, creating an expansive outdoor oasis perfect for entertaining or relaxing. A triple car garage, nine-car driveway, and a generous 177' x 161' corner lot further elevate the grandeur of this estate. Price TO SELL AT $2,290,000—motivated seller! This remarkable home seamlessly blends luxury, comfort, and convenience, located just minutes from golf courses, parks, schools, hospitals, public transit, and ski areas. Don’t miss your chance to own this one-of-a-kind property in one of Burlington’s most prestigious enclaves. Please allow 24 hours irrevocable on all offers. (id:8999)
69 Shadyglen Drive
Stoney Creek, Ontario
Ready to welcome its next owners, this all-brick 3-bedroom, 3-bath freehold end-unit townhouse sits in a great family-friendly pocket of Stoney Creek Mountain. Walk to schools, get to the LINC or Red Hill in minutes, and enjoy being close to major shopping, everything you need is right here. The home features a bright open layout with a walkout from the dinette to a spacious double-tier deck overlooking peaceful green space, ideal for relaxing or entertaining. Second level offers 3 spacious bedrooms and a primary suite with walk-in closet and full ensuite bath. Bonus space in the fully finished basement. Don’t miss this opportunity to own a well-maintained home in a family-friendly community with everything you need just minutes away. (id:8999)
151 East 21st Street
Hamilton, Ontario
Located in the sought-after Central Hamilton Mountain, 151 East 21st Street offers great potential in a prime location. This 3 bedroom home features a separate side entrance and is ideal for buyers ready to add their personal touch. Close to schools, shopping, hospital and public transit, it combines convenience with community. Being sold as is the property requires TLC, making it perfect for those looking to invest in a promising home with value apprecation. (id:8999)
63 Fowler Drive
Hamilton, Ontario
Step into refined comfort in this elegant 2-storey home nestled in one of Binbrook’s most peaceful pockets. With 4 true bedrooms and a full 2,656 square feet above grade, this home offers luxurious space for everyday living and entertaining. The heart of the home is an open-concept living and eat-in kitchen with tile and hardwood flooring, soaring ceilings, and a gas fireplace — perfect for cozy evenings or lively gatherings. Included is a bright main floor office. Upstairs, convenience meets function with a dedicated laundry room and a spacious primary suite that features a walk-in closet and spa-like ensuite. The eat-in kitchen is a dream with sleek finishes and seamless access to a beautiful covered patio with gas-BBQ hook-up, extending your living space outdoors all season long. The basement was finished in 2023 and has a fireplace and the perfect space for a pool table and lots of storage. Whether you're a growing family, professionals needing room to breathe, or downsizers seeking quality, this home delivers. Located near schools, parks, and local amenities, yet tucked away in a quiet enclave — 63 Fowler Drive offers the ideal blend of luxury, lifestyle, and location. (id:8999)
32 Nichol Street W
Waterford, Ontario
Welcome to 32 Nichol St west. Located seconds to the water, park, & all amenities, this newly completed, custom built bungalow is available today! This modern home features open concept layout, impressive window sizes allowing for extensive natural light, custom pot lights, & stylish laminate flooring throughout. The kitchen features modern finish extended cabinets, stainless steel appliances and sizeable island. The bathroom includes modern vanity and finishes and creates great separation from the sizeable bedrooms. The basement level is prepped, and allows for the potential of almost 1000 square feet of additional livable space. This new build property is a corner lot and is conveniently located in quiet, respectful neighbourhood in the heart of Waterford. Call to view today!!!! (id:8999)

