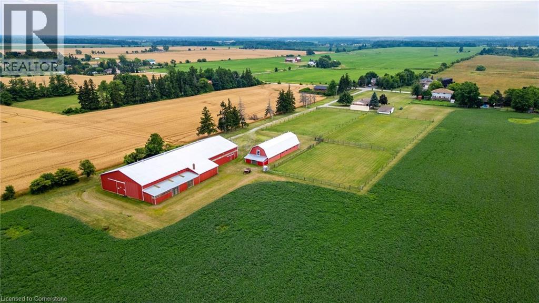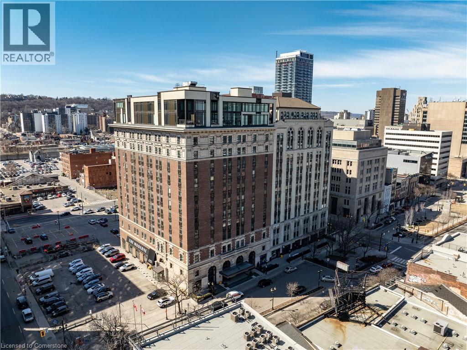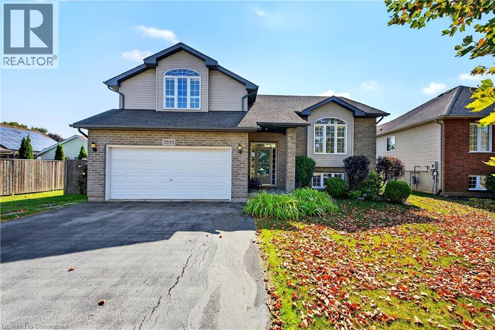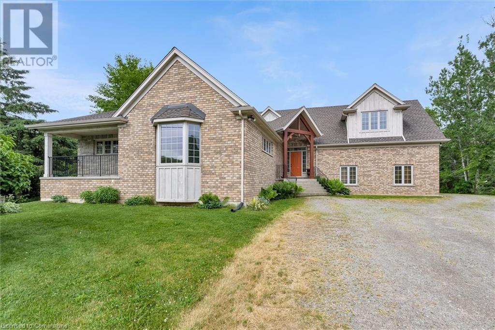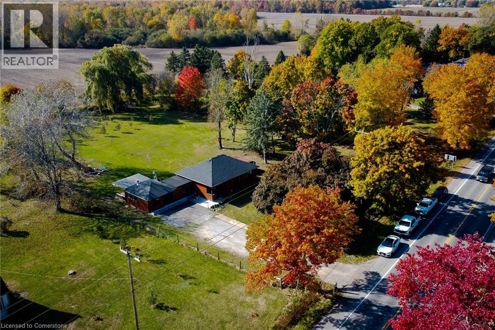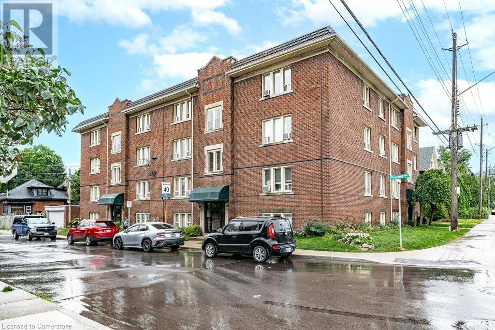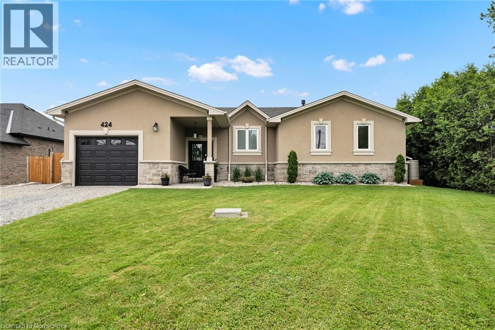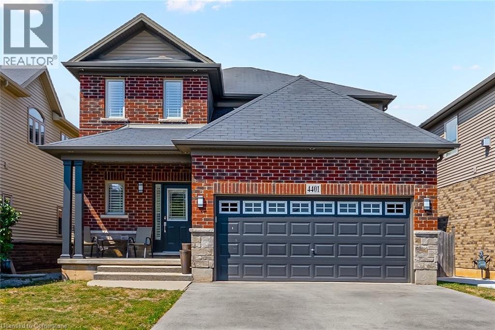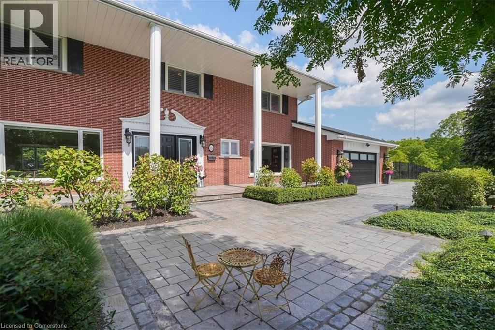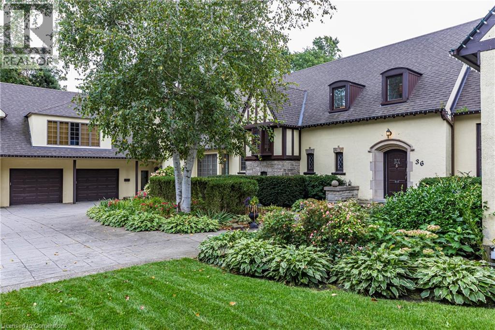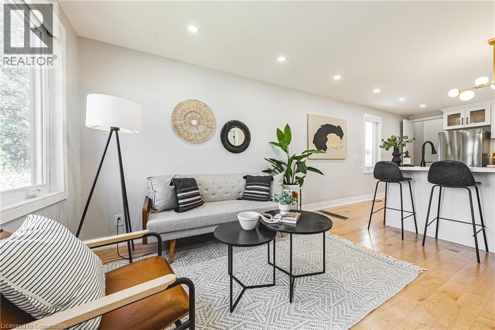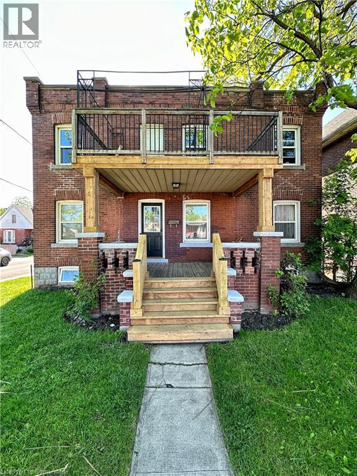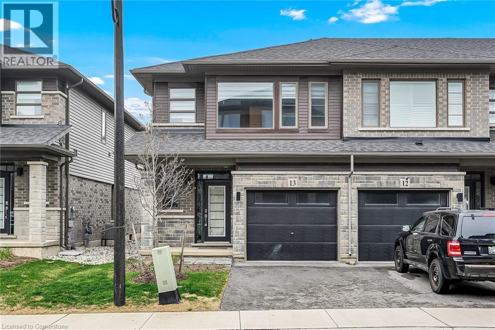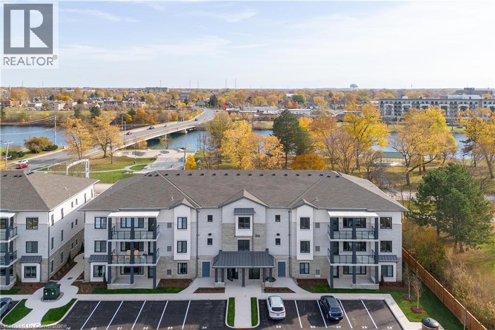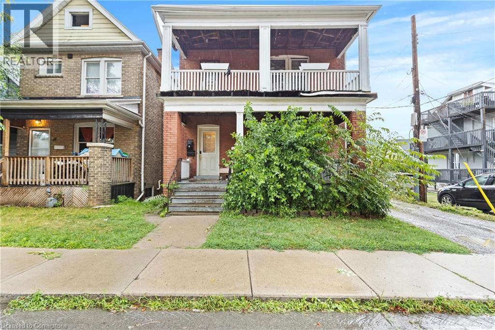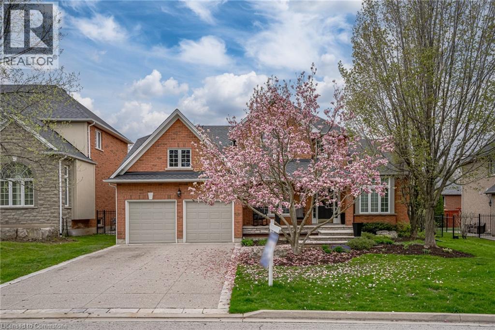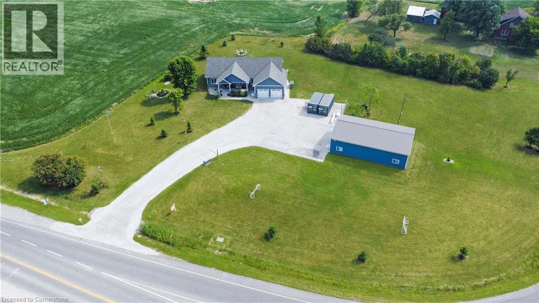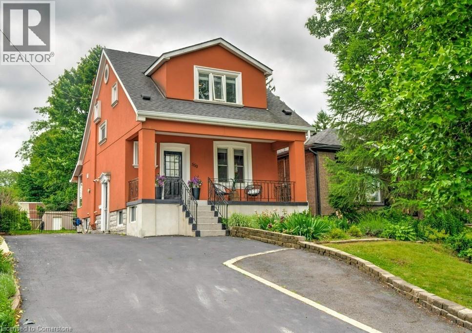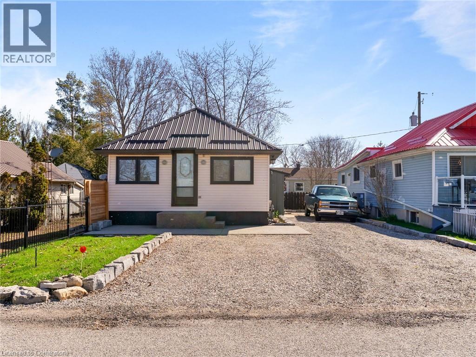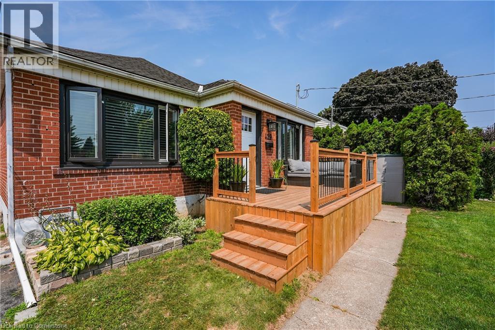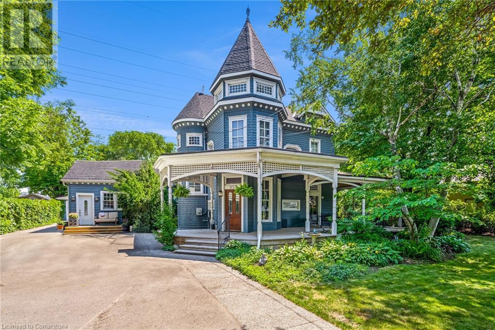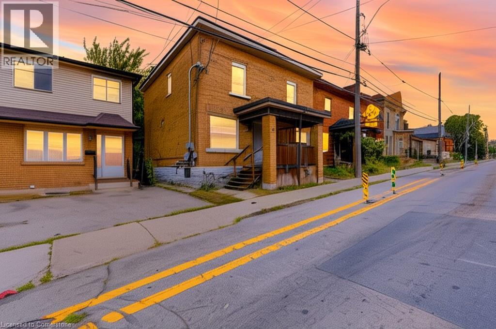2276 Binbrook Road
Binbrook, Ontario
Endless Opportunities Await on this stunning 47-acre property, perfectly set up for equestrian pursuits or other ventures. The 9,600 sq. ft. heated riding arena features a dedicated viewing area, offering year-round training and events. A well-appointed barn with 14 horse stalls, tack room, hay loft, and running water provides everything you need for optimal horse care. Three fenced paddocks are ready for turnout and grazing. The property also includes a charming all-brick ranch-style bungalow with 3 bedrooms and 3 bathrooms, offering comfortable country living with room to entertain. Whether you’re looking to revive it as a full equestrian facility or explore other uses, this property delivers space, versatility, and endless potential. Just minutes to the town of Binbrook, shopping and amenities (id:8999)
118 King Street E Unit# 307
Hamilton, Ontario
Discover an exquisite 1-bedroom unit in the iconic Royal Connaught, a highly coveted residence nestled in the vibrant heart of downtown! This fully furnished gem boasts elegant finishes, soaring ceilings, abundant natural light, and breathtaking escarpment views. Enjoy the convenience of in-suite laundry and a spacious, oversized walk-in closet.Experience a lifestyle of luxury with access to fantastic building amenities, including a state-of-the-art gym, a captivating theatre room, inviting social areas, top-notch security, and a stunning rooftop garden complete with BBQs and an outdoor fireplace. Plus, this unit comes with 1 parking spot and 1 locker for your convenience.Just steps from an array of local amenities, immerse yourself in the dynamic downtown culture. With close proximity to the hospital, multiple public transit options, and a short walk to the GO Station, this is urban living at its finest. Dont miss your chance to call this stunning condo home! (id:8999)
3555 Carver Street
Fort Erie, Ontario
Tucked away on a quiet street in the heart of Stevensville, this charming raised bungalow is designed for families who love space, sunshine, and making memories. With 5 bedrooms and 3 full bathrooms, including a private 1-bedroom in-law suite with a separate entrance, this home offers incredible flexibility — ideal for multigenerational living, income potential, or easily converting back to a traditional basement. Vaulted ceilings and skylights fill the main living areas with natural light, while the open-concept eat-in kitchen features a walkout to a large 14x18 deck, complete with a gazebo and gas BBQ hookup. The fully fenced yard with raised garden beds and a gentle slope offers privacy and play space. A dreamy walk-in pantry, a kid-approved secret closet, and thoughtful touches throughout make everyday living both functional and fun. The above-ground pool (2017) is ready for summer fun, and the double garage with ample parking adds everyday convenience. Located just steps from Stevensville Public School, Zoo, and the local farmer’s market, this home truly has it all. Whether you're hosting family dinners, lounging under the gazebo, or enjoying the quiet charm of the neighbourhood — this is the lifestyle you’ve been searching for. (id:8999)
473 Hamilton Drive
Ancaster, Ontario
Welcome to 473 Hamilton Drive Located in One of Ancaster’s Most Sought-After Prestigious Neighbourhoods. This Spacious 4-Bedroom Home is Set on a Spectacular 92' x 172' Lot and Features a Durable Metal Roof, a Single-Car Garage, and a Concrete Driveway with Parking for Up to 3 Vehicles. Whether You Choose to Renovate, Invest, or Build Your Dream Home, the Possibilities are Endless. Located Close to Schools, Parks, Shopping, Conservation, Highway 403 and The Linc Parkway. This is a Rare Chance to Secure a Premium Piece of Ancaster Real Estate. (id:8999)
635 Millgrove Side Road
Waterdown, Ontario
Welcome to 635 Millgrove Side Road, Waterdown. Custom built in 2011, this beautifully designed dream home on a spacious lot backing onto protected green space offers luxury main floor living in a beautiful country-like setting. As you enter the foyer you immediately notice the spacious open concept nature of this home highlighted by the vaulted ceilings throughout the main floor. The large eat-in kitchen features a breakfast bar, huge pantry, stainless steel appliances, built in dishwasher & gas stove. Off the kitchen, you have a dining area with a walkout to the stunning back yard as well as a massive living room perfect for entertaining guests as well as a private front porch. The main floor also features a master bedroom with crown moulding, large windows, a walk-in closet & a stunning 4-piece en-suite with over-sized jacuzzi tub. The 2nd floor has 2 large bedrooms, as well as loft space with tons of storage. The lower level features a recroom, tons of storage & an additional living space awaiting your finishing touches. Outside, this home truly shines with a huge treed lot, cedar deck, separate pergola, tons of green space, large 2+ car garage and work space with lots of room for equipment storage! No detail has been left out: Heated basement floors, California shutters, air exchange system, Generac backup home generator, cat 5 internet and phone wiring throughout, updated septic & well, heated garage & so much more!! Don't miss out on this great opportunity. Book your private showing today. (id:8999)
11755 Highway 3
Wainfleet, Ontario
Welcome to this beautifully renovated bungalow in Wainfleet, nestled on a generous 1.32 acres! This charming home features 3 total bedrooms & 2.5 bathrooms, making it perfect for families. Step inside to a cozy living room w/ an electric fireplace, ideal for relaxing evenings. The primary bedroom boasts a 3pc ensuite w/ a walk-in shower, complemented by an upgraded 4pc main bath. Enjoy cooking in the updated eat-in kitchen, complete w/ quartz counters, a stylish tiled backsplash & stainless steel appliances. A separate dining room adds to the entertaining space. The spacious family room features a wood-burning stove & it's own entrance. The fully finished basement offers a large rec room, third bedroom & convenient 2pc bath. Step outside to your private, quiet backyard w/ a partially covered deck & shed, backing onto serene fields. This home is ideally located near schools, parks, Lake & trails w/ easy access to major amenities & highways. Don't miss out on this fantastic opportunity! Backup Generator (id:8999)
2 Vineland Avenue Unit# 9
Hamilton, Ontario
This affordable condo in Hamilton's Gibson / Stipley South offers an incredible opportunity to enter the market. This fully renovated & updated 1 bedroom, 1 bathroom unit features incredible built-in storage, hardwood floors, & high-ceilings. Enter into the living room to be greeted by the white brick ornamental fireplace with bright oversized windows allowing significant light to fill the space, and convenient built-in storage offering ample space to tuck away coats & shoes. The updated 4pc bathroom with marble floors and the modern & sleek galley kitchen offers great functionality with a bistro-dining area, stainless steel appliances & white cabinetry. The large wardrobe in the primary bedroom offers fantastic storage. Condo fees include heat & water. Shared laundry conveniently located in the building & close to the unit. Great opportunity for a first-time home buyer or investor looking for a low-maintenance, move-in ready property. Fabulous proximity to shops, public transit, Playhouse Cinema, Tim Hortons Field & more. (id:8999)
424 Second Road E
Stoney Creek, Ontario
Move-In Ready Country Paradise. 3-Bed, 3-Bath Bungalow with In-Law Suite Potential. Nestled on an oversized, fully fenced lot, this updated country bungalow blends tranquil rural charm with just-seconds access to city convenience. A covered deck, complete with built-in lighting and stylish furnishings, sets the scene for evening entertaining or serene morning coffees. Imagine al fresco dinners or cozy quiet nights under the stars. Step inside to discover an airy, open-concept layout adorned with gleaming engineered hardwood floors. The kitchen shines with a central island breakfast bar and abundant cabinetry plus pantry, flowing effortlessly into the dinette area and out to the backyard which is ideal for seamless indoor-outdoor living. Entertain in the oversized family room, warmed by a cozy gas fireplace, or share meals in the formal dining area flooded with natural light. The primary suite is a calming retreat with views of nature & natural light, and it features an ensuite with a large walk-in glass shower, while two additional bedrooms down the hall and a fully updated main bath ensure comfort and space throughout. The fully finished lower level, with its own entrance, opens the door to in-law suite possibilities. Complete with a spacious great room featuring another gas fireplace, the third bathroom, sprawling office space, laundry, and ample storage with several custom closets. With modern comforts like natural gas heating and a 2021 water-purification system, a new washer & dryer, appliances, and backyard couches & dining table included, this turnkey gem offers comfort & privacy. Ideally situated on a school bus route with direct service from your driveway and just two blocks walk from public transit. Plus walking trails, the escarpment & Conservation Area only steps from your front door, this home offers unmatched accessibility for families and commuters alike. Don’t wait—book your private tour today & discover this blend of convenience and country charm! (id:8999)
4401 Dennis Avenue
Beamsville, Ontario
Welcome to 4401 Dennis Ave — where size, style, and a splash of summer fun meet in one rare Beamsville find! At roughly 2,600 sq. ft., this is one of the largest floor plans in the neighbourhood, and it comes with something almost no one else can brag about here... your very own swimming pool. Step inside to a soaring 20-ft entryway that sets the stage for the generous spaces ahead. The main floor offers a private office for working from home, a formal dining room for special dinners, and an oversized kitchen with loads of counter space that flows effortlessly into a spacious living room overlooking the backyard. Through the sliding doors, your low-maintenance outdoor retreat awaits — complete with a sparkling pool, pool shed, and plenty of room to lounge, dine, and soak up the sun. Upstairs, you’ll find 4 bright, comfortable bedrooms, 2 full baths, and convenient laundry. The primary suite is a true escape with a walk-in closet, soaker tub, separate shower, and a spa-like feel. The basement is bright with large windows and partially finished — insulation, framing, electrical, and most drywall done, just waiting for flooring, ceilings, and your final touch. With a double garage, mudroom, powder room, and walking distance to schools, this home offers more than just space — it’s the complete package. Big home, great neighbourhood, rare pool — this one’s a win. (id:8999)
10 Azalea Court
Stoney Creek, Ontario
Perched atop the stunning Niagara Escarpment, this beautifully maintained home offers seasonal panoramic views of Lake Ontario and the Toronto skyline. Rarely available, it features over 5,100 sq. ft. of thoughtfully designed living space across three finished levels, with custom touches throughout. Enjoy private access to the Bruce Trail, with waterfalls and scenic hikes just steps from your backyard. The main floor features new hardwood floors, a custom staircase, and stylish lighting. A formal living room with a cozy wood-burning fireplace and an adjacent dining room set the stage for elegant entertaining. The chef’s kitchen offers custom cabinetry and flows seamlessly into the family room with a new gas fireplace for added warmth and ambiance. Upstairs, find four spacious bedrooms, including a luxurious primary suite with a walk-in closet, spa-like ensuite, and private balcony. The bright, fully finished lower level includes large windows, custom woodwork, a new gas fireplace, a bedroom, and kitchenette—ideal for a nanny, in-law, or multi-gen suite with its own entrance. Explore options to sever a second lot or build an auxiliary unit. Outside, your private oasis features a unique 30x60 in-ground pool (16 ft. deep), elegant wrought iron fencing, a charming pool house, and custom shed—perfect for summer entertaining. Recent updates include new power blinds, 2023 HVAC systems, a refreshed porch, and pool/landscape upgrades. Enjoy nature and city convenience in this rare escarpment gem. (id:8999)
36 Cayley Street
Dundas, Ontario
Located just steps from the heart of Downtown Dundas and the picturesque Dundas Driving Park, this extraordinary Iconic residence offers a rare blend of timeless elegance, modern comfort, and an unbeatable setting. Set against the backdrop of expansive escarpment views and surrounded by top-rated schools, boutique shops, and endless conservation trails, the location alone is exceptional. Inside, the home spans six bedrooms and six bathrooms, featuring grand principal rooms and a magnificent ballroom with soaring 20-foot ceilings—ideal for both refined entertaining and everyday luxury. A traditional library adds warmth and old-world character, while sun-drenched bedrooms and spacious gathering spaces provide comfort and versatility throughout. The complete in-law suite and attached four-car garage ensure functionality for multigenerational living or guests. Step outside to a resort-style backyard oasis featuring a sparkling pool, custom pergola, and a fully equipped outdoor kitchen—perfect for entertaining under the canopy of mature trees. This is a rare opportunity to own one of Dundas' landmark residences, where prestige, privacy, and proximity converge. (id:8999)
2016 Barton Street E
Hamilton, Ontario
Welcome to 2016 Barton Street East fully renovated 1.5-storey 3-bedroom home offering a stylish blend of character and modern updates. From the moment you arrive, you'll notice the fresh curb appeal with new vinyl siding, a durable metal roof, updated windows and doors and a new front deck. Step inside to discover a thoughtfully redesigned interior featuring maple hardwood floors throughout the main floor, fresh paint, and WiFi-controlled pot lighting that lets you set the mood from anywhere. The kitchen has been fully updated with sleek quartz countertops, new cabinetry, a modern ceramic tile backsplash, and quality finishes that make cooking and entertaining a joy. Two bedrooms and an updated 5 piece bath with new vanity, tub/shower, toilet & smart lighting & mirrors complete the main floor living space. Upstairs, you'll find a bonus room currently shown as a bedroom complete with laminate floors and filled with natural light. Whether you're a first-time buyer or savvy investor, this home offers incredible value in a location with quick access to the Red Hill Valley Parkway, schools, parks, transit, and more. A true move-in ready gem, nothing to do but unpack and enjoy. (id:8999)
140 Gage Avenue N
Hamilton, Ontario
Calling all investors! Renovated legal duplex with income potential in the basement. 3 bedroom main floor unit with newly renovated kitchen, ceramic flooring, living room, new 4 pc bathroom and in-suite washer and dryer. The upper level is a 3 bedroom apartment with updated vinyl flooring, kitchen with ceramic tiles and 4 pc bathroom. Each unit separately metered. Each unit comes with one parking spot. Located in an area with high rental demand this will make for a sound investment. Close to all amenities, Tim Hortons Field, Bernie Morelli Recreation Centre, schools, public transit and highway access. (id:8999)
61 Soho Street Unit# 13
Stoney Creek, Ontario
Welcome to 61 Soho Street—a stunning, 1602 sq ft freehold end-unit townhome built by Losani Homes in 2023, nestled in the sought-after Central Park community. This beautifully designed home offers an open-concept main floor featuring a spacious living and dining area, perfect for both everyday living and entertaining. The modern kitchen boasts stainless steel appliances, quartz countertops, and sleek, durable flooring that adds style and easy maintenance. The bright and airy great room offers large windows and a patio door to enjoy serene sunset views. Upstairs, you’ll find 3 generously sized bedrooms, 2.5 bathrooms, and the convenience of second-floor laundry. This location is a commuter’s dream with quick access to highways and public transit. You’ll also enjoy close proximity to shopping centers, schools, parks, a movie theatre, and a recreation centre. Move-in ready and filled with modern touches—this home has everything you’re looking for ! (id:8999)
123 Lincoln Street Unit# 309
Welland, Ontario
Beautiful views of the Welland Canal! A boutique building with only 15 units, thoughtfully designed with comfort and style in mind. Featuring an open-concept layout with 9-foot ceilings, premium finishes, and approximately 950 square feet of living space plus a spacious balcony. This 2-bedroom unit offers 1.5 bathrooms, stainless steel appliances, quartz countertops, and two parking spots plus a storage locker. Perfect for retirees or those looking to downsize. Low condo fees and close to all amenities—ready for you to move in and enjoy! (id:8999)
14 Norway Avenue
Hamilton, Ontario
Investor’s Dream in Blakeley: Dual-Unit Duplex with Bonus Barn at 14 Norway Avenue. Discover this versatile and charming legal duplex nestled in Hamilton’s sought-after Blakeley neighborhood. With approximately 1,900 sq ft of well-designed living space, this property offers the perfect blend of comfort, storage, and income potential. Two well-appointed units — a spacious two-bedroom unit and a comfortable three-bedroom unit — ideal for owner-occupiers or income-generating tenants. Along with multiple storage units which are rented. Prime location — just steps away from the verdant beauty of Gage Park, the convenience of St. Peter’s Hospital, and the dynamic boutiques and cafés of Ottawa Street. Investor-friendly layout — live in one unit while renting the other, or maximize your rental portfolio with two income streams. Standout Feature — Huge Barns with Endless Possibilities. Currently rented as storage. At the rear of the property sits two large barns, offering abundant storage and exciting development potential. For savvy investors, it’s a prime opportunity to add an Additional Dwelling Unit (ADU) or create a unique workspace, studio, or workshop — all while maintaining rental income from the main house. Strong Current Income Unit 1: $1,850 + hydro Unit 2: $1,995 + hydro Unit 3/6: $650/month Unit 4: $250/month Unit 5A: $475/month Unit 5B: $500/month Cap Rate: 6.6% (id:8999)
148 Foxridge Drive
Ancaster, Ontario
Sophisticated, freshly renovated, and perfectly located—148 Foxridge Drive is the kind of home that turns heads! Offering nearly 3,500 sq. ft. of finished living space, this 2-storey stunner blends fresh renovations with timeless style. A grand, slate-tiled covered front porch invites you to enjoy morning coffee while watching the neighbourhood come to life. Inside, the welcoming bright foyer leads into airy rooms feature Lauzon designer hardwood, crown moulding, and California shutters. The living room soars with cathedral ceilings and a classic gas fireplace, while the formal dining room sets the stage for memorable gatherings. The showpiece kitchen pairs two-tone cabinetry with quartz countertops, a gas range, under-cabinet lighting, an island with pendant fixtures, and even a built-in under-counter fridge. The rare main-floor primary suite delivers a spa-worthy ensuite—soaker tub, walk-in shower, and quick access to the laundry and a 3-season floor to ceiling windowed sunroom overlooking manicured gardens. Upstairs, find three generous bedrooms (one ideal as a home office) and a 4-piece bath. The mostly finished lower level offers a cozy gas fireplace, custom cabinetry, a wet bar, and a 2-piece bath—perfect for a home theatre or games room. Outdoors, enjoy professional landscaping, stonework, an irrigation system, and gutter guards for easy upkeep. Refined, functional, and perfectly proportioned—this is a homeowner's dream without compromise. (id:8999)
1999 Main Street W
Hamilton, Ontario
Charming & Cozy in a Fairytale Setting! Nestled within a peaceful, Muskoka-like front yard, this enchanting 2-bedroom home radiates rustic charm and timeless comfort. Perfectly positioned on the border of Hamilton and Ancaster, it offers the best of both worlds—serene, natural surroundings paired with the convenience of city living. Step outside and you’ll be embraced by lush conservation areas, meandering walking and hiking trails, and tranquil parks, all just minutes from the Linc/403, Downtown Hamilton, Dundas, Ancaster Village, McMaster University, and McMaster Children’s Hospital. Set on an extraordinary 50’ x 288’ lot, the property provides both space and privacy, creating an idyllic retreat from the bustle of daily life. The inviting kitchen blends style and practicality with open shelving, pots-and-pans drawers, and sleek stainless steel appliances. Hardwood floors and a wood-burning fireplace bring warmth to the living and dining room, with hardwood continuing into the bedrooms, while the kitchen showcases new engineered hardwood. Flooded with natural light, the sunroom is the perfect spot to savour your morning coffee, unwind with a good book, or sip a glass of wine while taking in views of the expansive backyard as the seasons change. Thoughtful updates include a brand-new heat pump/cooling unit and renovated kitchen and bathroom. Laundry is conveniently located in the basement, just off the sunroom. A detached 1.5-car garage provides extra storage, while the long driveway accommodates up to six vehicles—ideal for hosting friends and family. Lovingly maintained and styled in classic neutral décor, this home radiates warmth and welcome, surrounded by friendly neighbours and beautiful scenery. It’s a rare opportunity where character, comfort, and location come together in perfect harmony. (id:8999)
236 #55 Haldimand Road
Nanticoke, Ontario
Welcome to 236 Haldimand Road 55, Nanticoke. This 3+1 bedroom, 3-bathroom home is perfectly situated on 1.65 acres and features an open-concept layout with beautiful finishes and California shutters throughout. The kitchen offers plenty of cabinet/counter space and a convenient walk-in pantry. The living room features a stunning natural gas fireplace and sliding doors that lead out to the back porch area. The spacious primary suite offers a walk-in closet and ensuite with double sinks. On the far side of the home you’ll find two additional bedrooms and an additional full bathroom. The newly finished basement offers plenty of additional living space including a bedroom, 3 piece bathroom and also includes a rough-in for a gas fireplace and kitchenette. Outdoor living is a breeze with the 32' x 16' covered porch complete with BBQ and TV hookups, plus underground dog fencing. For hobbyists or professionals, the 30' x 50' heated steel shop includes a 12,000 lb hoist, 200 amp service, and oversized overhead door. Additional features of this amazing property include a double attached heated garage with inside entry, built-in Generac natural gas generator that can easily service the home and shop, alarm system, and treated well water with reverse osmosis to the kitchen. Move-in ready and designed for comfort, functionality, and entertaining. Don't miss out on this amazing opportunity! (id:8999)
550 Hughson Street N
Hamilton, Ontario
Welcome to 550 Hughson St N in Hamilton's sought after North End. This charming 2 storey home is in a prime location for outdoor enthusiasts, being just steps to Bayfront Park, the Marina, and Royal Hamilton Yacht Club. The dignified character3 bedroom home sits elevated on the property with views overlooking Hamilton Harbour. Step in through covered front porch into the open concept main floor featuring a more-than functional kitchen with built-in stainless steel appliances and ample storage, fit for families of all sizes. The back sliding door off of the kitchen provides access to the oversized deck for BBQ-ing, entertaining, relaxing and overlooking the 157' deep lot, highlighted with greenery, a workshop, and shed for outdoor storage. But the most sought after feature here might be the over-sized, refinished & sealed private driveway accommodating 5 vehicles with ease - no more street parking! Front hall entryway, bathroom updates, hardwood throughout main living spaces, a fully finished basement with side door entry, full closet spaces and basement storage areas, and walking distance to all of James St N restaurants and shopping. (id:8999)
7 Park Street
Nanticoke, Ontario
Great lakeside community! Get involved with the many events that are held in the warm weather, enjoy the beach from the community access. This home has many upgrades for the new owner to enjoy, move in and relax ! Steel roof, custom kitchen, custom blinds, h/e gas furnace, all new windows and doors, exposed aggregate patio, deck off kitchen,newer appliances, washer & dryer included Easy access to Simcoe, Port Dover, 45 minutes to Hamilton Mountain. Come and experience life at the lake (id:8999)
429 Elizabeth Street
Grimsby, Ontario
BEACHSIDE CHARM MEETS MODERN STYLE… 429 Elizabeth Street is set on a 191’ deep lot in the beautiful Grimsby Beach district, where character, comfort, and location come together in this thoughtfully RENOVATED brick BUNGALOW just steps to the beach and the historic Elizabeth Street Pumphouse. Whether you’re downsizing, buying your first home, or searching for a peaceful retreat by the lake, this property delivers a turnkey lifestyle in one of Grimsby’s most sought-after pockets. Step inside to a warm slate-tiled entryway that leads to an OPEN CONCEPT, spacious living and dining area, updated with luxury vinyl plank flooring, crown moulding, and pot lights. The living room is wired for a gas fireplace or TV wall mount with a gas line behind. The UPDATED KITCHEN is as practical as it is stylish, featuring slate tile flooring, a gas stove, high cabinetry, laminate countertops, pantry, and an above-range microwave. Originally a 3-bedroom layout, the home now offers 2 bedrooms and a versatile DEN/OFFICE or mudroom (with closet and laundry rough-ins) that can easily be converted back to a third bedroom with the addition of a wall and door. The fully renovated 4-pc bathroom boasts porcelain tile, QUARTZ vanity, new window, and a luxurious soaker tub. The primary bedroom features a charming BARN DOOR, while the second bedroom includes a wardrobe and crown moulding throughout. The basement was waterproofed in 2020 and includes a sump pump, all new wiring, and an updated water shutoff. Shingles and plywood were replaced in 2023, and a BRAND-NEW DECK was added in 2025, ready for outdoor entertaining. Just a short stroll to the lake, trails, parks, schools, downtown Grimsby plus only 2 minutes to QEW access. This move-in ready bungalow is packed with thoughtful upgrades and coastal charm. CLICK on multimedia for virtual tour, drone photos & more. (id:8999)
957 Beach Boulevard
Hamilton, Ontario
Welcome to an extraordinary waterfront property on prestigious Beach Boulevard in Hamilton! With 104 feet of frontage, this designated historic gem offers breathtaking, unobstructed lake views—a rare find in this coveted location. The main residence seamlessly blends historic charm with modern upgrades, featuring 4 bedrooms, 2.5 bathrooms, and a spacious layout. Multiple living areas—including a living room, family room, and dining room—create a warm and inviting atmosphere. At the heart of the home is a beautiful wood-burning masonry heater that makes an excellent alternate heat source and includes a pizza oven. A major addition in 2008 expanded the space while maintaining its timeless character. Step outside to incredible outdoor living spaces—a wrap-around porch along the front of the house, a deck spanning the entire rear, and a massive second-floor balcony with a hot tub, all designed to take full advantage of the stunning lake views. The property also includes a separate in-law suite with 1 bedroom, 1 bathroom, kitchen, vaulted ceilings, and a cozy gas fireplace, offering an ideal space for guests, family or rental potential. Plenty of parking as well as a detached 2 car garage. This is truly a rare chance to own a piece of history in a prime lakeside setting. (id:8999)
48 Locke Street S
Hamilton, Ontario
48 Locke Street South, Hamilton (Kirkendall) Discover a rare semi-detached investment opportunity nestled in the heart of the highly sought-after Kirkendall neighborhood. This charming two-storey property features two fully self-contained units: a spacious 2-bedroom lower unit and a cozy 1-bedroom upper unit, ideal for generating rental income or accommodating extended family. Thoughtfully upgraded with new laminate flooring, renovated kitchens and bathrooms, professionally painted interiors, upgraded doors, windows, and a newer roof and furnace—this home blends comfort with convenient maintenance. Enjoy summer evenings on the shared wooden deck, with parking located through the rear alley, shared with the adjacent property. with 1,000 sq ft, makes for easy maintenance, the home makes the most of its footprint while being perfectly positioned in a vibrant, walkable area. Locke Street South is known for its boutique shops, local dining, and community feel, while it’s also close to parks like Chedoke and transit routes. (id:8999)

