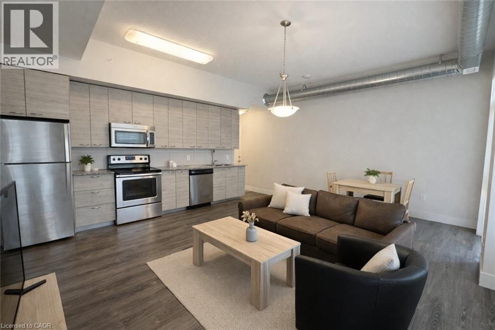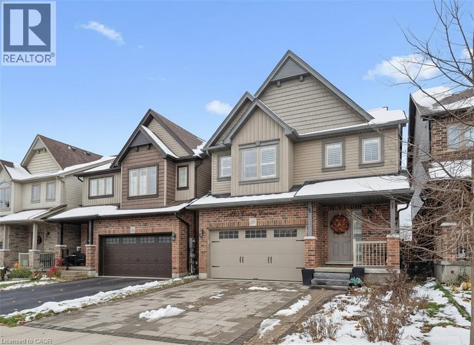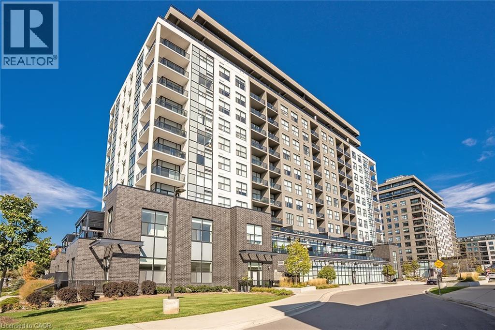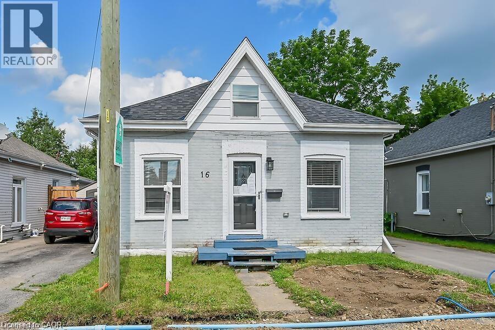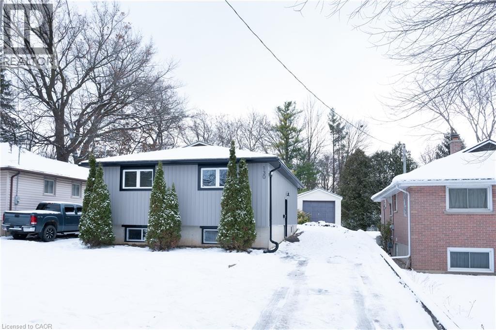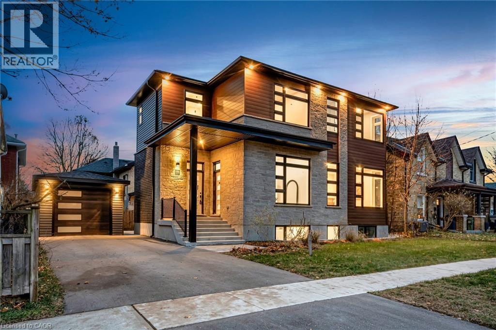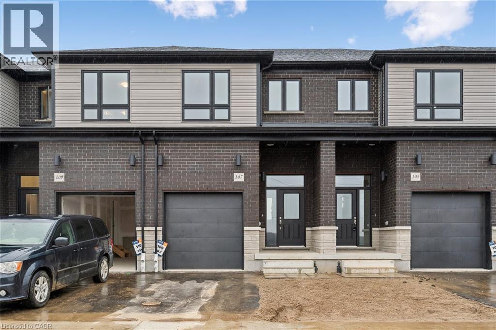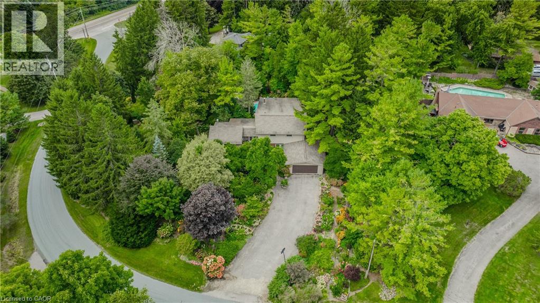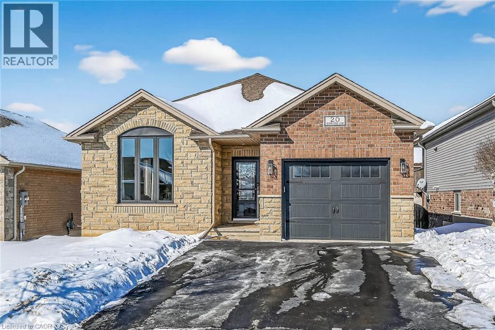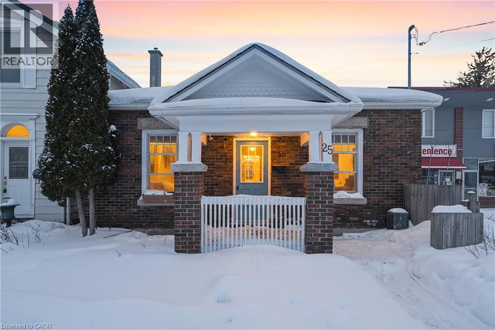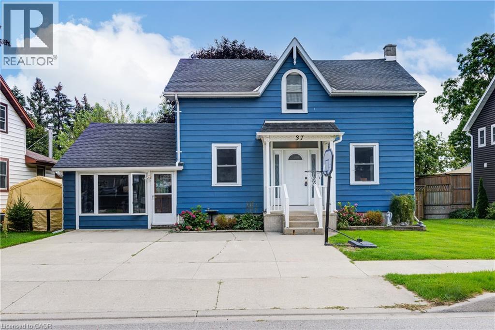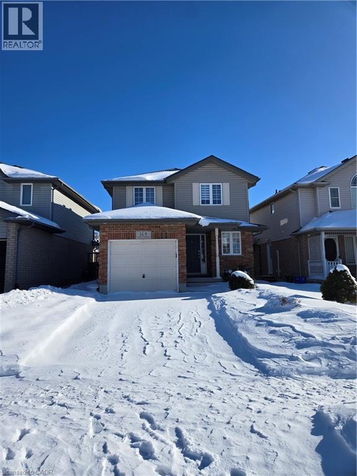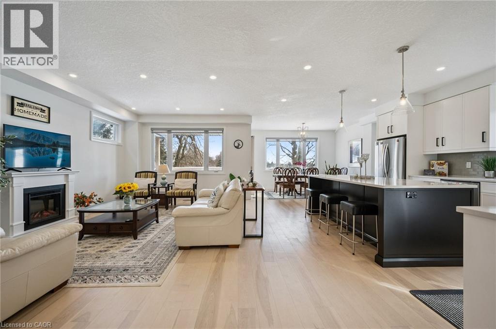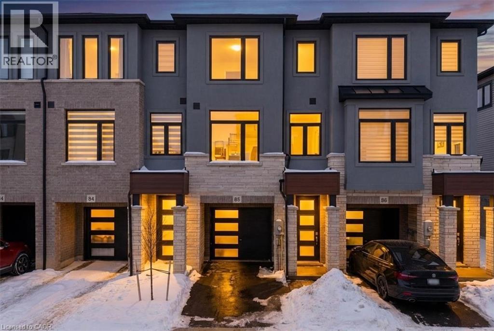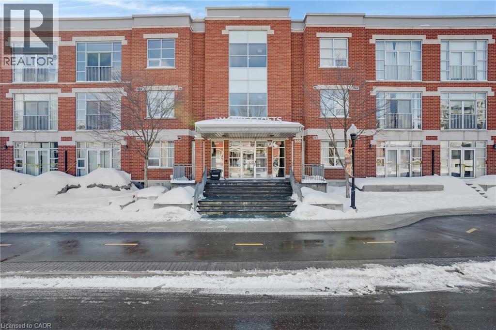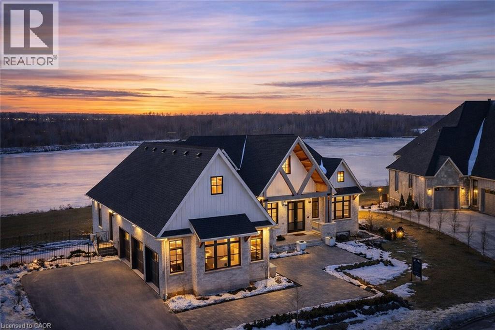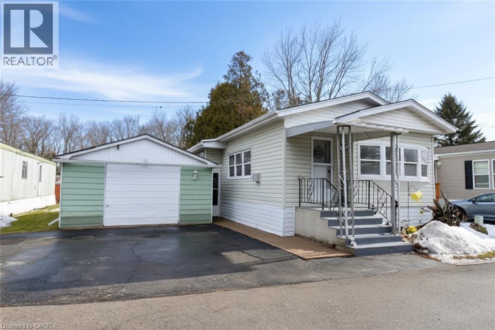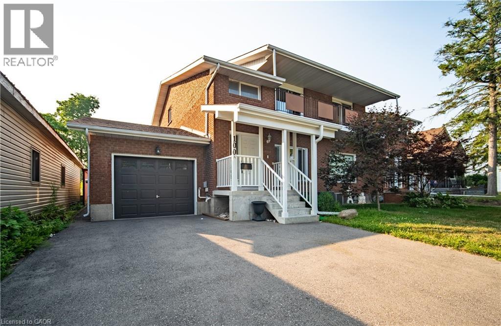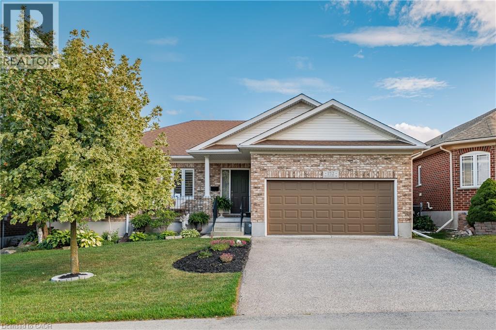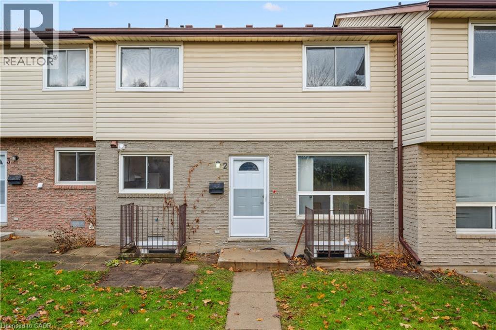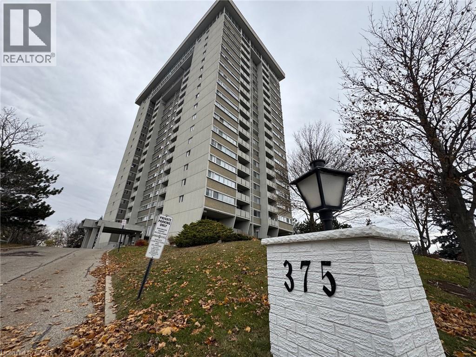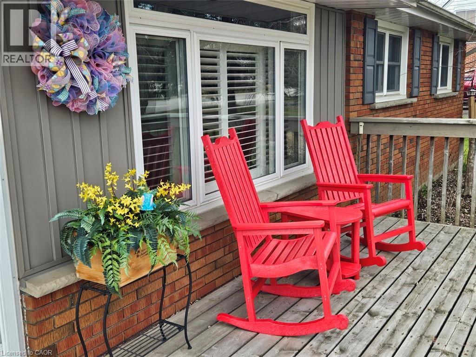253 Albert Street Unit# 410
Waterloo, Ontario
Welcome to Unit 410 at Sage Ivytowns, a top-floor condo offering over 950 sq.ft. of well-designed living space in the heart of Waterloo. Ideally located within walking distance to the University of Waterloo, Wilfrid Laurier University, WCI High School, shopping plazas, and public transit. This secure building features multiple entrances and a rooftop patio and garden, and the unit shares the corridor with only one other suite for added privacy. Inside, enjoy 10-ft ceilings, a functional open-concept layout, and two spacious bedrooms each with its own full bath, including a primary suite with ensuite and walk-in closet. A bay window fills the living and dining area with natural light. Fully furnished and well maintained, featuring stainless steel appliances, granite countertops, modern kitchen cabinetry, and in-suite laundry. Don’t miss this rare opportunity to own a gem in one of Waterloo’s most sought-after communities! *Currently leased at $2,600 per month with tenants in place until August 27, 2026. -Some photos are AI staged. (id:8999)
139 Couling Crescent
Guelph, Ontario
Welcome to 139 Couling Crescent, a stunning 2-storey detached in one of East Guelph's most desirable family neighbourhoods - just steps to parks, schools, and a splash pad. This 2,183 sqft home features a bright, open-concept main floor with fresh paint and new luxury vinyl flooring in the living area. The kitchen is an entertainer's dream with granite counters, a double-wide pantry, and generous prep space for hosting and family gatherings. Upstairs, the spacious loft offers flexible living - perfect as a second family room, office, or easily converted into a 4th bedroom. Cozy up by the gas fireplace or step out onto the back deck and take in sunset views that stretch for miles over open farm fields. With no rear neighbours, a 1.5-car garage, and fantastic community vibes, this home checks every box for comfort, style, and location. (id:8999)
1878 Gordon Street Unit# 202
Guelph, Ontario
Located in the heart of a vibrant community, this stunning 2 bedroom, 2 bathroom condo offers 1,464 square feet of luxurious living space and a 294 sq. ft. south-facing terrace, perfect for entertaining or relaxing outdoors. Inside, 10 foot ceilings, hardwood flooring, LED pot lights, and floor to ceiling windows create a bright, elegant atmosphere. The kitchen is beautifully appointed with custom cabinetry, quartz countertops, an eat at island, Whirlpool stainless steel appliances, a custom backsplash, under cabinet lighting, and two double pantries. The open living/dining area features an electric fireplace, accent wall, and walk-out to the terrace. The primary suite offers floor to ceiling windows, a custom walk in closet, and a spa like ensuite with double vanity, heated floors, and a glass shower with floor to ceiling tile. The second bedroom includes a double closet and frosted glass doors, while the main bath features a quartz topped vanity, soaker tub, and heated floors. A spacious laundry room with built in cabinetry provides excellent storage. Residents enjoy top tier amenities such as a golf simulator, games and party room with stunning views, exercise room, and elegant lobby. Steps to restaurants, shops, and entertainment, and minutes from Springfield Golf & Country Club. Includes two parking spaces (P2 #24 and #90) (id:8999)
16 Webling Street
Brantford, Ontario
Step inside this detached home, nestled in a quiet, family-friendly neighbourhood and filled with potential for a great price! Offering 4 bedrooms and 3 bathrooms, this home features a spacious layout with generous ceiling height and an open-concept main living area. The living room includes an electric fireplace with a floor-to-ceiling mantel and flows seamlessly into a large kitchen footprint. Just off the kitchen is a mudroom with a convenient 2-piece bathroom and sliding doors leading to a large deck overlooking the fully fenced yard, ideal for families, pets, or future outdoor improvements. The main floor includes 3 well-sized bedrooms and an additional 4-piece bathroom, providing flexibility for family living, guests, or a home office. Upstairs, the private loft area features a walk-in closet and its own 3-piece bathroom, offering a great foundation for a spacious primary suite. This home is perfect for first time home buyers or investors seeking value, space, and a comfortable layout in a welcoming neighbourhood setting. Taxes estimated as per city’s website. Property is being sold under Power of Sale. Sold as is, where is. RSA (id:8999)
130 Henry Street
Brantford, Ontario
Welcome to 130 Henry Street, a beautifully updated raised bungalow set on an impressive 300-foot wooded lot with a detached garage!.... Offering privacy, nature, and exceptional outdoor living. Featuring 3 bedrooms and 3 bathrooms, including a convenient primary en-suite, this home is ideal for families, multi-generational living, downsizers, or anyone seeking a turnkey property with space and comfort. The well-designed layout is highlighted by new paint, updated lighting including basement potlights, and warm contemporary finishes throughout. The fully updated kitchen showcases quartz counters, brand new stainless steel appliances and a custom kitchen island with storage, creating a perfect hub for cooking, dining, and entertaining. The bathrooms have been thoughtfully refreshed with heated floors in the basement, plus a main bath upgraded with a new toilet, vanity, and exhaust fan for added comfort and modern convenience. The lower level offers impressive versatility with new flooring, a cozy fireplace, and separate entrance access, making it ideal for extended family, a private guest suite, or potential future in-law setup. Outside, the property shines with extensive exterior updates including new windows, new roof, new siding, and a custom covered patio. Close to local amenities and highway access. Don't miss your chance to see this move-in ready home ! (id:8999)
520 Chablis Drive
Waterloo, Ontario
Welcome to 520 Chablis Drive, Waterloo! Located in one of Waterloo’s most desirable, family-friendly, calm, and quiet neighborhoods, this beautiful carpet-free home offers exceptional convenience—just minutes to The Boardwalk, Costco, shopping, schools, and all major amenities. The main floor features an open-concept layout with a spacious kitchen, cathedral ceiling in the great room, and a sliding door walkout to the back deck and landscaped backyard. The welcoming front entrance opens into a bright hallway leading to the living room. To the right is a powder room and the kitchen; to the left is a dedicated dining room—perfect for family gatherings and entertaining. The second floor offers 3 bedrooms, including a generous primary bedroom with its own ensuite. Two additional good-sized bedrooms share a full main bathroom. The fully finished basement adds valuable living space with a large recreation room complete with countertop, sink, and cabinetry—ideal for entertaining or extended family. A full bathroom, cold cellar, laundry area, and utility room complete the lower level. Upgrades & Features: Kitchen countertop and island with quartz, interior paint (2023), Washer/Dryer/Stove (2022), Two cooking lines: Hydro/Gas, Air Conditioner (2022), Water Softener (2022), Furnace (2018), Roof (2017), Concrete driveway (2024), Properly insulated cold room. Garage door remote sold as is. A wonderful opportunity to own a well-maintained home in a prime Waterloo location! (id:8999)
28 Norwich Street W
Guelph, Ontario
Experience modern luxury in one of historic downtown Guelph's most distinguished corridors with this newly built architectural residence. Thoughtfully designed, this 4-bedroom featuring has 4 full bathrooms plus a main-floor powder room, over 3,800 SF of total finished living space. The home delivers contemporary elegance in one of the most character-rich locations the city provides. A striking floating staircase with glass accents sets the tone upon entry, introducing an interior defined by clean lines and sophisticated finishes. The open-concept main level showcases a beautifully appointed chef's kitchen with a generous island, plenty of custom cabinet storage and a fully equipped butler's pantry complete with beverage fridge. This modern marvel creates a seamless environment for both everyday living and elevated entertaining. A dedicated home office provides a quiet, private workspace, while the upper level features spacious bedrooms and well-appointed bathrooms crafted for comfort and style. The finished basement extends the home's versatility, providing a layout that can be easily transformed into an in-law suite for multi-generational living or extended-stay guests. Completing this exceptional property is a rare detached 1-car garage-an invaluable asset in this sought-after downtown enclave. A residence of this calibre, in a location of such distinction, is a rare opportunity in Guelph's urban landscape. (id:8999)
107 Winter Wren Crescent
Kitchener, Ontario
Brand new, FREEHOLD townhouse, ready now, at Harvest Park in Doon South, with finishes chosen by the builder's design team. 9 ft ceiling on the main floor, kitchen with white cabinetry, quartz countertops & island. On trend light-toned laminate flooring on main floor. At the 2nd level, the primary bedroom is spacious and offers a large walk-in closet. The main, upstairs bath offers double vanity & quartz countertops. Three additional bedrooms complete this level. Excellent location in a sought-after neighbourhood - near HWY 401 access, Conestoga College and beautiful walking trails. Energy star certified! CURRENT PROMOTION - enjoy A FREE stainless FRIDGE, STOVE AND DISHWASHER. Sales Centre located at 154 Shaded Cr Dr in Kitchener - open Monday, Tuesday, Wednesday, 4-7 pm and Saturday, Sunday 1-5 pm. 3 bedroom, 2.5 bath version of this layout (same main floor) are also available. (id:8999)
111 Grandview Drive
Conestogo, Ontario
RARE FIND! Located on a stunning 1.11 acre property, this UNIQUE home offers a postcard setting of singing pines, flowering trees, ponds, streams, an inviting inground pool and beautiful gardens. Step into the spacious foyer and to the left you'll find the serene primary suite addition (1983) featuring sloped ceilings, generous closet space, a spa-like ensuite, and a dramatic SPIRAL staircase framed by windows that leads to the finished basement. The warm and welcoming kitchen is the room where your family will head for when they come home. The black granite counters contrast nicely with the white cabinetry, and there's lots of room for multiple people to cook with 2 sinks and a large island—perfect for casual family gatherings. Off the kitchen is a convenient powder room and laundry area. Enjoy garden views from the elegant formal dining room. A few steps up brings you to the large living room with cathedral ceilings and a cozy wood-burning fireplace—ideal for ENTERTAINING. From here, step into the enclosed, wrap-around sunroom deck that overlooks the magnificent yard. Travel up one more level to find three very spacious bedrooms and a full bath. The movie and sports crowd will love to relax in the lower-level family room with a wood stove, large windows, french doors to the patio and pool, and an adjacent full bathroom. The basement offers endless possibilities with space for a games room, home gym, hobbies, and ample storage. A BONUS feature is the huge workshop with its own exterior entrance—great for hobbyists or home-based projects. With FIVE finished levels, this home is ideal for large or multi-generational families. MAGNIFICENT SUNSETS! (id:8999)
20 Schertzberg Lane
Brantford, Ontario
Immaculate bungalow on a quiet street in popular West Brant, built in 2011. This open-concept home features soaring ceilings and a bright, spacious eat-in kitchen overlooking the dining and living areas—perfect for everyday living and entertaining. The sunny living room showcases hardwood floors and large windows that flood the space with natural light. Sliding doors from the kitchen lead to a covered rear deck with natural gas BBQ hookup, overlooking a generous fully fenced yard—an ideal spot to relax and enjoy your day. Foundation trees planted along rear fence line. Two well-proportioned bedrooms and a spacious four-piece bath complete the main floor, offering comfortable, accessible living. The fully finished basement features large windows for added natural light, a spacious family room with gas fireplace and pot lights, two additional bedrooms (one currently used as an exercise room), a full bath, and a large utility room providing excellent storage. A fantastic layout for empty nesters with visiting guests or grandchildren, or for families needing extra space. Recent updates include stylish new windows installed July 2025. Located in a quiet, family-friendly neighbourhood close to shopping and parks—this is truly the perfect bungalow. (id:8999)
25 London Road W
Guelph, Ontario
Century Bungalow located in Victory School District and steps to Exhibition Park. Great 3 bedroom all brick bungalow close to Downtown Guelph with some updates as in the Kitchen, Flooring, Appliances, Bathroom, New Water Proofing in the basement which makes the basement bone dry! Fully Fenced yard with 2 parking spots which makes this a great home to buy and start home-ownership, downsize or as an investment! Don't miss out on this great opportunity! (id:8999)
13 Burlwood Drive
Elmira, Ontario
A stunning residence nestled in the highly sought-after, quiet community of South Parkwood Estates in Elmira. This 4-bedroom, 2.5-bathroom home offers the perfect blend of small-town tranquility and modern convenience, with easy access to the charming village of St. Jacobs and the bustling Kitchener-Waterloo area. As you step inside, you are greeted by a sizable foyer that sets an inviting tone. The main level features a desirable open-concept layout, anchored by a warm gas fireplace—the perfect focal point for hosting guests or enjoying quiet evenings. The spacious kitchen is a chef’s delight, boasting ample counter and cabinet space. For ultimate accessibility, the primary bedroom is located on the main floor, featuring a large walk-in closet, alongside a dedicated main floor laundry room. The fully finished basement expands your living space significantly. Here, you will find three additional sizeable bedrooms, ideal for a growing family or a home office. The cozy rec room, complete with a woodstove, provides a rustic retreat for chilly Ontario winters. A standout feature is the walk-up access from the basement directly to the oversized 2-car garage, offering incredible functionality and potential for a secondary entrance. Step outside into a backyard that is truly a rare find. Professionally landscaped gardens surround a peaceful waterfall feature, creating a serene atmosphere. Backing onto a lush woodlot with no rear neighbors, you can enjoy ultimate privacy on the large deck or under the gazebo. The exterior is completed by a resurfaced driveway with plenty of parking for family and friends. Experience the best of Elmira living in this beautifully maintained and thoughtfully designed property. (id:8999)
37 Decew Street W
Tavistock, Ontario
Discover an exceptional family home in a prime location! This charming 1.5-story residence boasts 3 bedrooms, 1.5 baths, and close to 2000 sq. ft. of comfortable living space. Its sought-after setting places you within walking distance of downtown Tavistock, local schools, parks, and all the amenities this family-friendly community offers. Commuting is a breeze, with quick access to Kitchener-Waterloo and Stratford. Step inside to a spacious main floor that includes a welcoming living room, leading into a large, bright, and recently renovated kitchen. From here, a convenient walk-out leads to a deck overlooking your private, deep, and fenced mature yard—perfect for outdoor entertaining or family fun with above ground pool. The main level also features a newly renovated bathroom complete with a stunning walk-in shower. One of this home's most exciting features is the converted garage, now a flexible additional living space. Currently used as a rec room, it also offers a walk-out to the rear yard, making it ideal for a granny flat, a home-based business (like a hair salon), or a dedicated home office. Upstairs, you'll find four generously sized bedrooms, including a massive master bedroom with stylish laminate flooring. Recent updates include fresh paint throughout the bedrooms, living room, and kitchen. Rest easy knowing the mechanicals are in excellent working order, including a furnace new in 2015/2016 with heat pump. This home truly offers a fantastic opportunity for comfortable family living and versatile space! (id:8999)
168 Whittaker Crescent
Cambridge, Ontario
Property sold as is, where is basis. Seller makes no representation and/ or warranties. RSA (id:8999)
164 Timber Trail Road
Elmira, Ontario
Built in 2021, this beautiful 4-bedroom, 4-bathroom modern family home is located in desirable Southwood Park in Elmira. A spacious foyer with a soaring two-storey ceiling welcomes you inside, highlighted by a stunning chandelier. The rest of the open-concept main floor features 9-foot ceilings and is filled with natural light. The gourmet kitchen boasts a large island, stainless steel appliances, and soft-closing drawers and cupboard doors. Enjoy gorgeous backyard views through the large living and dining room windows, or step out from the dining room door onto the covered deck during the warmer months. Upstairs, you’ll find three generously sized bedrooms and two full bathrooms. The primary bedroom retreat features a cathedral ceiling, a spacious walk-in closet, and a luxurious 5-piece ensuite complete with a glass shower and separate soaking tub. The walk-out basement offers a spacious recreation room with home gym potential, a fourth bathroom, and a fourth bedroom or home office with a large window—ideal for guests or remote work. The beautiful backyard with a sizable patio, perfect for entertaining family and friends, hosting BBQs, or enjoying peaceful gardening time in the warm seasons. 4 parking spaces including double car garage and interlock driveway. Conveniently located within walking distance to amenities including Park Manor Senior Public School, shopping, Tim Hortons, the Lions Ring Trail, and Lions Park. Just a 10-minute drive to Waterloo and the famous St. Jacobs Farmers' Market. This exceptional home offers the perfect blend of modern design, comfort, and location—an ideal place to call home. (id:8999)
155 Equestrian Way Unit# 85
Cambridge, Ontario
Welcome to this modern style beautiful 3 bedroom plus Den with lots of upgrades and ready to move-in luxurious town. This Stunning home offers a great value to your family! Main floor offers a Den which can be utilized as home office or entertainment room with Laundry. 2nd floor is complete open concept style from the Kitchen that includes an eat-in area, hard countertops, lots of cabinets, stunning island, upgraded SS appliances, big living room and powder room. 3rd floor offers decent sized primary bedroom with walk-in closest along with 2 other decent sized bedrooms. Beautiful exterior makes it looking more attractive. Amenities, highways and schools are closed by. Do not miss it!! (id:8999)
165 Duke Street E Unit# 218
Kitchener, Ontario
Bright. Fresh. Modern. Those brand new condos too small and too tall? You are going to LOVE the MARKET LOFTS one of Kitchener's most sought-after buildings! This expansive and beautifully designed loft blends modern sophistication along with downtown convenience and is the perfect compromise for those wanting condo living but also wanting space. Located conveniently right next to the Kitchener market, restaurants, shops and the LRT! This spacious condo boasts just under 1,000 sq ft of living space (1 BEDROOM +1 DEN), and features a beautiful open concept layout. Your new home immediately welcomes you into the foyer and your open concept living room featuring soaring ceilings, and floor to ceiling window leading to your Juliette balcony. The modern, freshly painted, eat-in kitchen features white shaker style wood cabinetry, new dishwasher (2025) stainless steel appliances and breakfast bar with granite countertops making entertaining with friends a breeze. Completing this unit is a bright large primary bedroom with ample closet space with custom insert, a den perfect for the in-home office or overnight guests, a freshly painted 4 pc bath with new quartz countertop and in suite laundry. Condo fees include heat and water. The unit has one underground secure parking spot and there also may be the opportunity to rent a second spot through the condo board. The amenities include a party/meeting room, private and picturesque courtyard with community BBQ, underground parking and storage locker. Your ideal urban living experience is right here! Book your showing today! (id:8999)
129 Heritage Lake Drive
Puslinch, Ontario
Experience true waterfront living—without leaving the city. Nestled in the exclusive gated community of Heritage Lake Estates, this stunning modern farmhouse bungalow offers a rare blend of privacy, space, and lakeside serenity. Wake up to peaceful water views, enjoy sun-filled open-concept living, and entertain effortlessly beneath soaring cathedral ceilings accented by warm wood beams. Every detail has been thoughtfully curated to create a home that feels both elegant and inviting, with high-end finishes, designer lighting, premium appliances, and luxurious heated flooring adding comfort year-round. With over 5,670 sq. ft. of living space, there’s room for every chapter of life—hosting family gatherings in the formal dining room, working from home in two private offices, or unwinding in the expansive walk-out lower level featuring a generous recreation area and games space. The separate one-bedroom suite offers ideal accommodations for extended family, guests, or income potential—each space framed by beautiful lake views. Step outside to your private outdoor retreat, set on an oversized ½-acre pie-shaped lot with nearly 1 acre of exclusive use. Spend summer days by the inground pool, relax on covered patios or fishing off the dock and enjoy a fully landscaped property designed for effortless outdoor living. An oversized three-car garage and ample driveway parking make hosting friends and family a breeze. Homes like this rarely come to market—where refined luxury meets relaxed lakeside living. This is more than a home; it’s a lifestyle. (id:8999)
1294 8th Concession Road W Unit# 12 Macpherson
Flamborough, Ontario
Spacious Beverly Hills Estates home on a great oversize lot. Close to Freelton Village and Hwy 6 N plus a short driving distance to the shopping districts of Guelph, Cambridge and Waterdown. Very desired community with year round living and social activities for all ages. Ready move in condition to this amazing one of a kind country home with fully open concept living and dining space and an abundance of windows. The seasonal sunroom is an ideal retreat with many operational windows and screens. Please note the spacious garage is presently used as a huge workshop yet ideal for garage space and workshop. There is inside access to storage room and home plus front of garage two car parking. Very reasonable land lease fees include property tax. Mandatory condition in all offers for Park management approval of land lease. Viewing appointments at anytime by contacting Listing Brokerage or Listing Salesperson (id:8999)
100 North Park Street
Brantford, Ontario
Charming 3 bedroom home w/income potential in desirable Brantford neighbourhood. Boasting laminate flooring throughout the bright and airy main floor, spacious living room w/large window & cozy fireplace, perfect for relaxing. Walk into the radiant dining room combined w/kitchen area, ideal for entertaining and casual dining! Kitchen features pot lights for ample lighting and a modern touch. Master bedroom retreat with walk-out to balcony - enjoy your morning coffee or evening sunsets. Two additional generous bedrooms w/plenty of natural light. Spacious basement with separate entrance - easily convert to inlaw suite or rental apartment for extra income! HVAC, roof & washer & dryer all 3 years new. Don't miss out - schedule your private viewing today! (id:8999)
152 Devonshire Drive Unit# 18
New Hamburg, Ontario
Welcome to 152 Devonshire Dr, a beautifully updated bungalow in the highly coveted Stonecroft community, situated on one of only a handful of lots offering premium greenspace views-an exceptionally rare find. This stunning, completely move-in ready home features $70K in recent updates (no renos required!) & offers 3 bdrms, 3 full baths, w/ nearly 3,000 SF of finished living space. Step inside & you’re greeted by a bright, open-concept layout. The grand great rm w/ vaulted ceilings is anchored by a porcelain-surround gas fireplace & a wall of windows framing private greenspace views. The kitchen boasts new granite counters & appliances, a lrg centre island, under-cabinet lighting, & an integrated dining area w/ walkout to the deck. The den/office features built-in cabinetry. Hickory flrs run through the main lvl, w/ new flring in the den, 2nd bath & primary suite. Newly painted w/ pot lights, designer light fixtures, glass panel interior railings & California shutters. The primary suite offers backyard views, dual closets & a spa-like ensuite w/ barn door, shower & oversized bubbler tub. A 2nd bdrm w/ vaulted ceiling, 4-pc bath & laundry/mudrm w/ access to the 2-car garage & yard completes the main lvl. The finished lower lvl features a spacious rec rm w/ gas fireplace, wet bar w/ full-size fridge+freezer, workshop/hobby rm, 3rd bdrm & 3-pc bath-ideal for entertaining or guests. Lrg storage rms offer built-in shelving. Furnace & A/C ('23), roof ('19). An oversized composite deck, perennial gardens & sweeping southern exposure fill the home w/ natural light. W/ no rear neighbors & beautifully landscaped grounds, this home offers unmatched privacy & a spectacular setting. Stonecroft is one of Waterloo Region’s most sought-after communities, offering resort-inspired amenities including: indoor pool, fitness facilities, party & games rms, billiards, library, media lounge, tennis & pickleball courts, 5 km of walking trails & more, all w/in a vibrant, connected community! (id:8999)
455 Albert Street Unit# 2
Waterloo, Ontario
Recently updated with new floors and paint. Unlock the potential of this grandfathered licensed Class D, 5-bedroom rental unit, perfect for investors or homeowners ready to create their dream space! This versatile property is a rare find, ideal as a single-family home or a cash-flowing investment. Nestled near highways, public transit, and all amenities – shopping, dining, and schools – this home offers unbeatable convenience. Condo fees cover water, grass cutting, and snow removal, eliminating landscaping hassles so you can focus on what matters. Spacious & Functional Layout -Main Floor: Bright eat-in kitchen, convenient in-unit laundry, ample storage, and a cozy bedroom or a living room. Upper Level: Two large bedrooms paired with a full 4-piece bathroom, perfect for families or tenants. Basement: Fully finished with two additional bedrooms and a 3-piece bathroom, ideal for extra rental income or extended family. The flexible layout and prime location make it a magnet for tenants or a comfortable haven for your family. 3D tour and floor plan available. (id:8999)
375 King Street N Unit# 603
Waterloo, Ontario
Discover Your Dream Home at Columbia Place - a desirable Waterloo Condo Residence - Welcome to sophisticated urban living in the heart of Waterloo. This immaculate, sun-drenched 3-bedroom, 2-bathroom suite offers 1,100 sq. ft. of spacious, light-filled living with breathtaking views and spectacular daily activity. Modern comforts include floor-to-ceiling windows in-suite laundry and a private storage locker. The underground parking are in a safe, well-lit facility. Condo fees include - heat, central air, hydro, water, maintenance, amenities, parking, and storage - so you can enjoy worry-free living with no extra utility bills. Resort-style amenities elevate your lifestyle: a state-of-the-art gym with indoor walking track and panoramic city views, indoor pool, sauna, games room, billiards/party room, library, full woodworking shop, hobby room, and even an on-site car wash. Conveniently located close to Wilfrid Laurier University and the University of Waterloo, with direct bus access to Conestoga College. Minutes to Uptown Waterloo, Conestoga Mall, and major highways. Ideal for first-time buyers, young professionals, seeking turn-key, low-maintenance living in an unbeatable location. (id:8999)
702 Queen Street
Innerkip, Ontario
This well-kept bungalow on a half-acre landscaped lot in the village of Innerkip offers great opportunities for a young family to grow or someone just looking for privacy and space. The main floor features open an concept Living Room/ Dining Room with bright windows and a gas fireplace. The remodelled kitchen offers lots of cupboard and countertop space with a nice breakfast bar. Rounding out the main floor are 3 bedrooms with the Principal Bedroom having a cheater door to the 4-piece bath and main floor laundry. The basement offers a newly-created Family Room with gas fireplace and cozy spaces for watching TV and having conversation. The additional Sitting Room and 3=piece bath finish off this floor. The basement walks out to the 1.5 oversized garage with built-in workbench. This half-acre lot is professionally landscaped and fenced, has an additional garage with upstairs storage, a garden shed and a massive deck over the garage for outdoor entertaining around the propane firepit. Located in the quiet, family-friendly village of Innerkip, children can walk to school and the active park. It’s just minutes from the 401 for easy commutes and the town has a gas station/variety store (LCBO), Tim Hortons and pharmacy. (id:8999)

