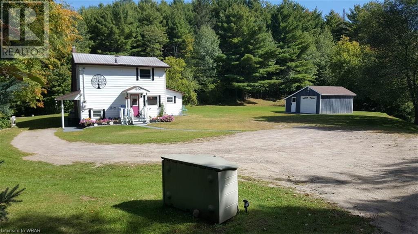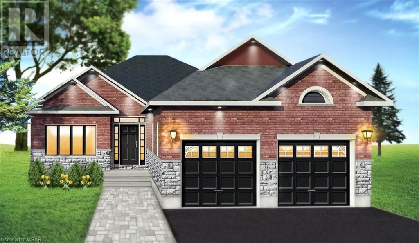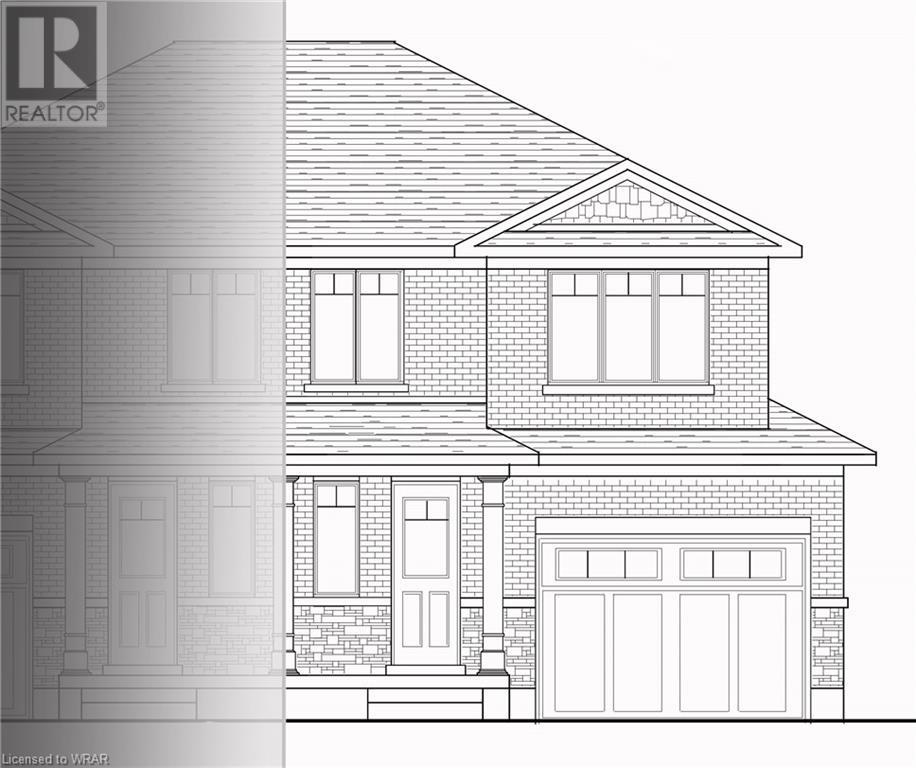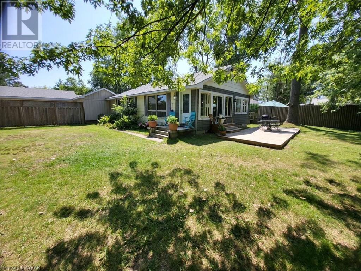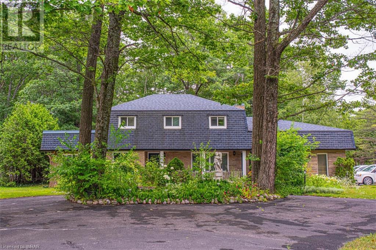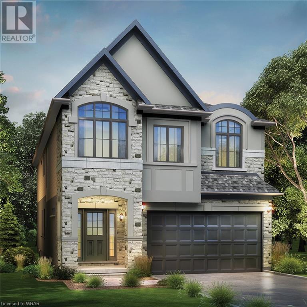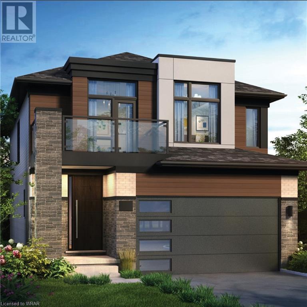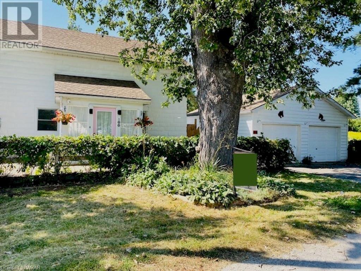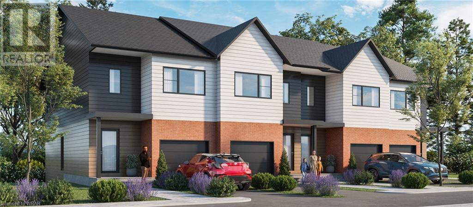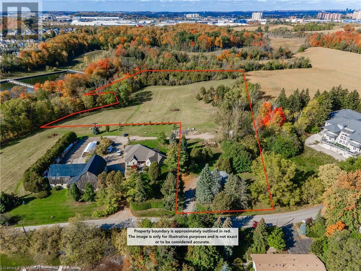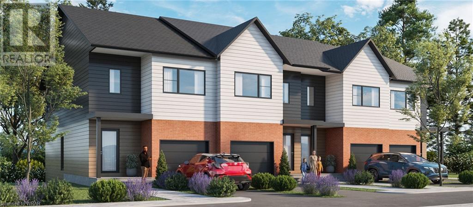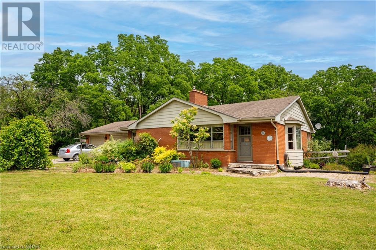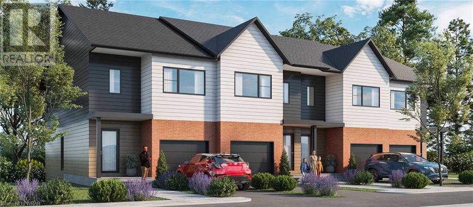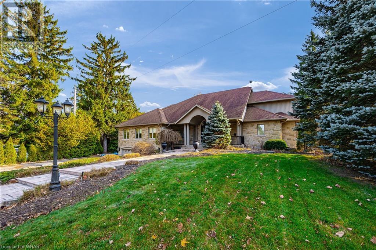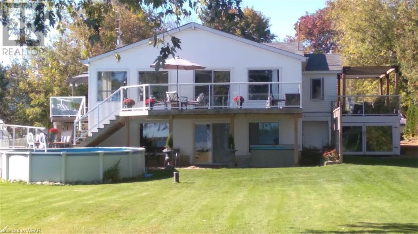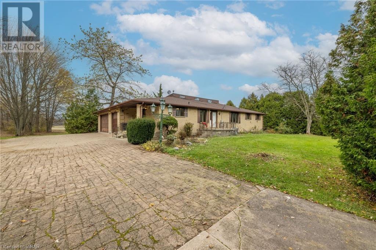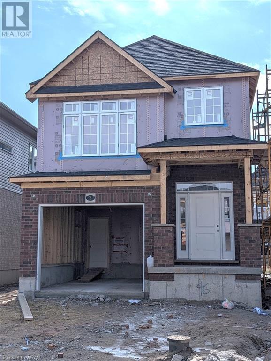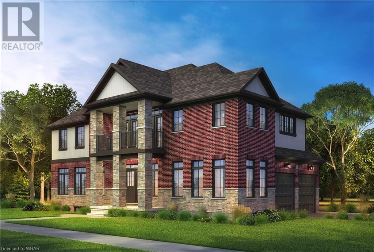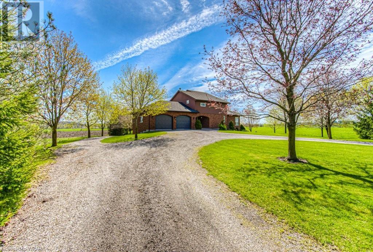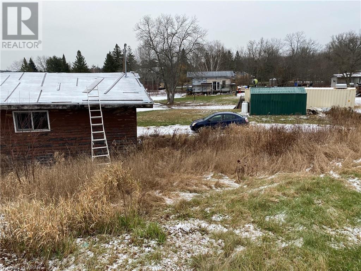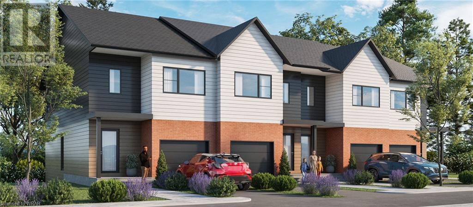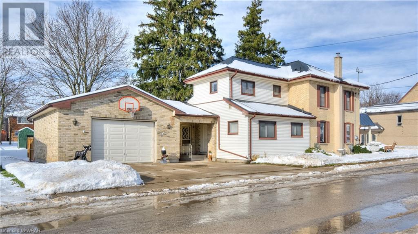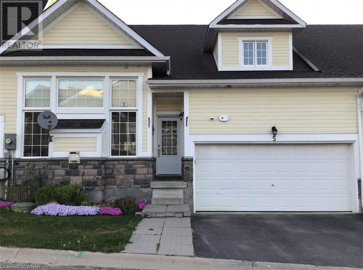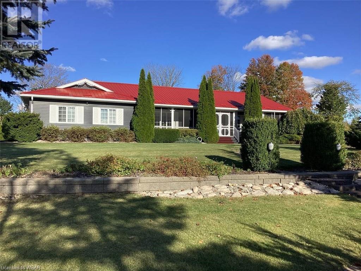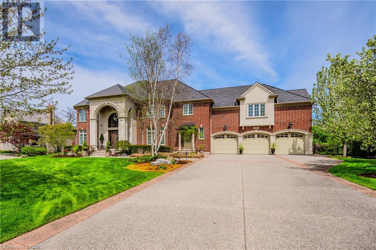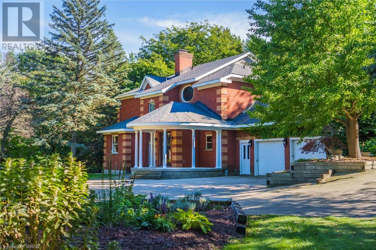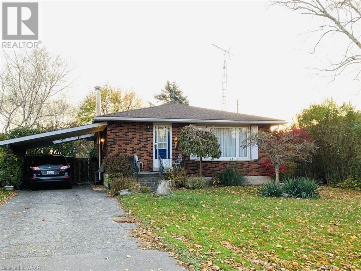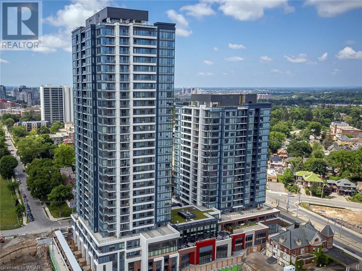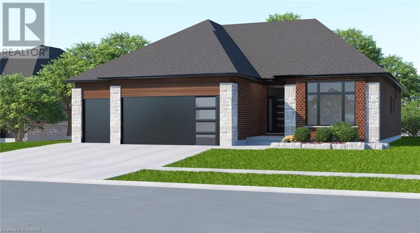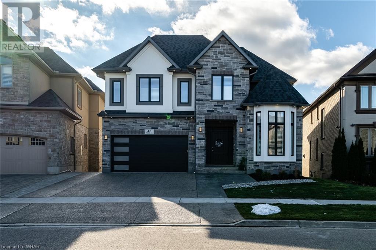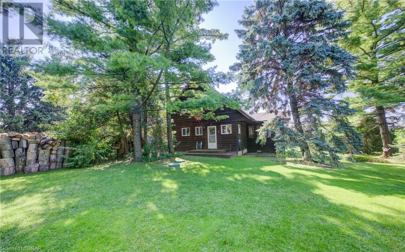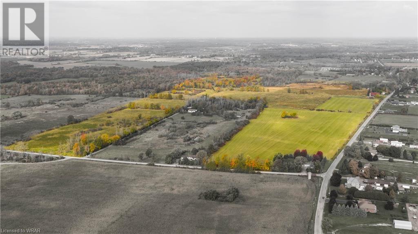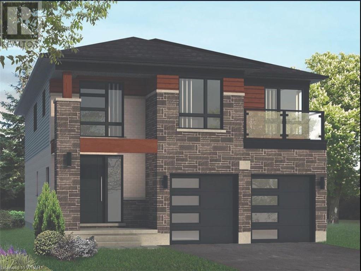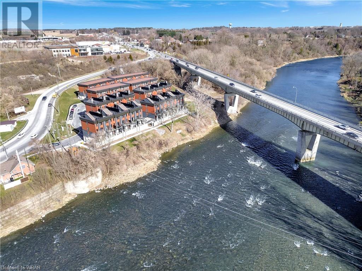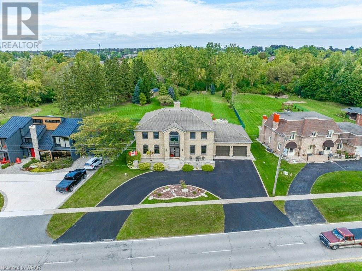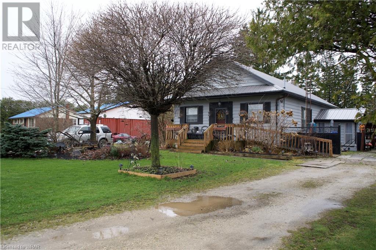366 Alberta Street
Welland, Ontario
For more info on this property, please click the Brochure button below. This freehold townhouse features 3 bedrooms and 2 full bathrooms spread across 2 storeys in a bungalow-style layout. The property includes a separate entrance to the basement, providing additional privacy and convenience. LED lights with remote control capabilities enhance the lighting experience within the home. Access to the garage from the interior of the townhouse adds to the ease of daily living. For added security, a front door security camera with WiFi connectivity is installed, allowing residents to monitor their property remotely. Additionally, the garage door opener is equipped with WiFi connectivity and a camera for enhanced convenience and security features. (id:8999)
3 Bedroom
2 Bathroom
1340 sqft
1536 Tiny Beaches Road N
Tiny, Ontario
For more information please click the brochure button below. An awesome Georgian Bay waterfront home directly on 102 feet of exclusively owned private sandy shoreline extending into lake! Ideal sandy beach and gradual lake bottom gradient in crystal clear water. This perfect lake bottom sandy gradient continues to deep water. Two Rock Groynes protect the swim bay providing an excellent sheltering for swimming and launching boats. This home has private properties on both sides insuring tranquility. This property does not have troublesome noisy adjacent public right of ways. This all-season home is in the clean waters north of Lafontaine. open water view of blue mountain with south western exposure provide unbeatable sunsets and great sunlight in winter. Inclusions: brand new furniture + new SS DW + new SS appliances + high end W/D. **** EXTRAS **** The massive waterside deck is great for entertaining! A high volume drilled well & oversized approved septic system in place. This waterfront turnkey gem includes everything, survey available showing ownership into lake! (id:8999)
4 Bedroom
1 Bathroom
1050 sqft
5 Harley Road
Bancroft, Ontario
For additional information, please click on Brochure button below. Bright, clean, ready to move in 2 storey home just minutes from downtown Bancroft. Large private lot, full basement, 2 bedrooms on main floor. Large bright kitchen includes microwave and dishwasher. Four-piece bathroom on main floor. 3rd bedroom is located on second floor. Potential for granny flat, in-law suite or just extra company! Or make 3 more bedrooms. Has separate private entrance furnished with own fridge, stove & microwave as well a 3-piece bath. Basement has large rec room, cold storage, laundry room and workshop! All window coverings are included. Municipal water and own septic. Full garbage pickup and recycling. Home is heated with oil, has central air and air exchanger. Fire hydrant right at driveway. Detached single car garage. A couple minutes walk for shopping, schools and hospital. Garage has its own septic potential for second in-law or granny suite! High speed internet. Lot is just under an acre. Taxes are $2200 a year zoned as res/farm. (id:8999)
3 Bedroom
2 Bathroom
1674 sqft
Lot 31 201 Hetram Court
Crystal Beach, Ontario
For more info on this property, please click the Brochure button below. Custom built in Bay Beach Woods Estates, Crystal Beach, Ontario Canada. Brand new brick bungalow with stone front. It is a natural cul-de-sac, only 11 minute walk to beautiful Crystal Beach, 15 minutes to the Peace Bridge and 25 minutes to Niagara Falls. Tranquil atmosphere in a cul-de-sac with 32 custom-built brick bungalows utilizing unparalleled level of premium quality materials. Two islands decorated with shrubs and flowers, maintained by a sprinkler system, greet each and every guest and resident upon entry. This prestigious location is surrounded by all the amenities conducive to a peaceful, relaxing lifestyle. Estimated completion date is June 30, 2023. (id:8999)
3 Bedroom
2 Bathroom
1400 sqft
103 Clayton Street
Mitchell, Ontario
Welcome to your dream home to be built in the vibrant community of Mitchell, Ontario! Nestled within a new subdivision, this magnificent semi-detached residence offers the perfect blend of modern elegance and comfortable living. With 3 bedrooms, 2.5 baths, a 1.5 car garage, numerous upgrades, and a separate entrance to the basement, this home is sure to exceed all your expectations. Just imagine yourself in this beautifully designed home, with a spacious and inviting open-concept floor plan. The main level features a bright and airy living area, seamlessly connected to the dining space, perfect for hosting gatherings or enjoying cozy family evenings. The large windows flood the space with natural light, creating a warm and welcoming atmosphere throughout. The stylish kitchen is a culinary enthusiast's dream, boasting premium finishes and state-of-the-art appliances. With ample counter space, sleek cabinetry, and a convenient breakfast bar, this kitchen is as functional as it is visually appealing. Upstairs, you'll find the private quarters of this remarkable home. The generous master suite is a tranquil oasis, complete with a luxurious ensuite bathroom, providing a serene retreat after a long day. Two additional well-appointed bedrooms and a shared bath offer plenty of space for family members or guests. One of the standout features of this home is the separate entrance to the basement. This opens up a world of possibilities, whether you envision a rental income opportunity, a private home office, or an additional living space for extended family. The exterior of the home is equally impressive, with a tasteful blend of brick and siding, creating an eye-catching facade. The 1.5 car garage provides ample space for your vehicles and additional storage needs. Don't miss this incredible opportunity to own a brand new, thoughtfully designed semi-detached home in Mitchell, Ontario. (id:8999)
3 Bedroom
3 Bathroom
1868 sqft
101 Clayton Street
Mitchell, Ontario
Welcome to your dream home to be built in the vibrant community of Mitchell, Ontario! Nestled within a new subdivision, this magnificent semi-detached residence offers the perfect blend of modern elegance and comfortable living. With 3 bedrooms, 2.5 baths, a 1.5 car garage, numerous upgrades, and a separate entrance to the basement, this home is sure to exceed all your expectations. Just imagine yourself in this beautifully designed home, with a spacious and inviting open-concept floor plan. The main level features a bright and airy living area, seamlessly connected to the dining space, perfect for hosting gatherings or enjoying cozy family evenings. The large windows flood the space with natural light, creating a warm and welcoming atmosphere throughout. The stylish kitchen is a culinary enthusiast's dream, boasting premium finishes and state-of-the-art appliances. With ample counter space, sleek cabinetry, and a convenient breakfast bar, this kitchen is as functional as it is visually appealing. Upstairs, you'll find the private quarters of this remarkable home. The generous master suite is a tranquil oasis, complete with a luxurious ensuite bathroom, providing a serene retreat after a long day. Two additional well-appointed bedrooms and a shared bath offer plenty of space for family members or guests. One of the standout features of this home is the separate entrance to the basement. This opens up a world of possibilities, whether you envision a rental income opportunity, a private home office, or an additional living space for extended family. The exterior of the home is equally impressive, with a tasteful blend of brick and siding, creating an eye-catching facade. The 1.5 car garage provides ample space for your vehicles and additional storage needs. Don't miss this incredible opportunity to own a brand new, thoughtfully designed semi-detached home in Mitchell, Ontario. (id:8999)
3 Bedroom
3 Bathroom
1868 sqft
261 Erie Boulevard
Long Point, Ontario
For more info on this property, please click the Brochure button below. Unique renovated multi family retreat on a massive lot just steps to the best beach on Long Point. Enjoy as one large home or separately. 7 bedrooms, two kitchens, two living areas, two dining areas, two bathrooms, all appliances. The west wing is winterized and hosts 4 bedrooms with a fenced private treed yard and huge deck. New large bright island kitchen with dining area looking out to the garden. Open concept living area. Four piece bathroom. Separate laundry room with washer dryer. Enjoy the sunset looking from windows across the entire west side of the house. The east wing has separate entrance, 3 bedrooms, open concept kitchen/living area, 3 season not winterized. Windows throughout for a breeze from every room. Charming separate bedroom and sunroom in natural wood with vaulted ceiling. Walkout to separate fenced yard with deck and garden. New roof, water filter and newer flooring throughout. Many new upgrades. Well maintained. Ready for your enjoyment or as a rental opportunity. Sit back and relax, completely updated! (id:8999)
7 Bedroom
2 Bathroom
2300 sqft
8321 Highway 89
Conn, Ontario
Here is your opportunity to escape the city life and have the private rural property you have been wanting, at an affordable price! This almost 1 acre country property has everything you need including a solid, cozy, well maintained home plus a 30'x 50' heated shop! Tons of space for the kids or pets to run around. Many upgrades have been completed in this 3 bedroom home including furnace, air conditioner, metal roof, fascia, soffit, siding, windows and much more. A covered front porch or a huge rear deck to enjoy nature with your beverage of choice. The heated shop is a perfect man/lady cave as well as providing a huge area to complete all of your projects! You need to see this property to appreciate all that it has to offer. Book your private showing now (id:8999)
3 Bedroom
1 Bathroom
1027.66 sqft
1693 River Road W
Wasaga Beach, Ontario
For more info on this property, please click the Brochure button below. This is a 2 story 3 Bedrooms/3 Bathroom home on a beautiful corner lot in Wasaga Beach. The property is close to walking trails, Wasaga Beach Provincial Park, Shopping and Public Transit. It features an open concept dining/living room with a walk out to large pool sized backyard that is fully fenced in with a deck, the kitchen has a separate dining area. The large family room has a gas fireplace and a walk out to the backyard. The top floor has 3 bedrooms. The master bedroom has a large walk-out balcony as well as a walk-in closet and 4 piece ensuite with laundry machines. The upper floor also features a relaxing sauna. This property has a large circular driveway that can fit approximately 6+ vehicles and 2 parking spots in front of the double car garage, with a mezzanine that gives lots of space for your storage. There is a separate tool room in the garage. This house is heated by gas fireplace with backup updated baseboard heating. (id:8999)
3 Bedroom
3 Bathroom
1975 sqft
Xxx Dominique Street Unit# Lot 0122
Kitchener, Ontario
This is a New Construction Home to be built. Home built may differ from one shown here. The Walter Traditional by Activa boasts 2670 sf and is located in the sought-out Doon South community, minutes from Hwy 401, parks, nature walks, shopping, schools, transit and more. This home features 4 Bedrooms, 2 1/2 baths and a double car garage. The Main floor begins with a large sunken foyer, a conveniently located main floor laundry in the mudroom by the garage entrance, and a powder room off of the main hallway. The main living area is an open concept floor plan with 9ft ceilings, large custom Kitchen, dinette, great room and dining room. Main floor is carpet free finished with quality Hardwoods in the great room, ceramic tiles in kitchen, dinette, foyer, laundry and all baths. Kitchen is a custom design with a large kitchen island and granite counters. Second floor features 4 spacious bedrooms, a family room and three full baths. Bedroom 2 and 4 include a Jack & Jill style Bath with a separate water closet (toilet and tub). Bedroom 3 includes a private Ensuite. Primary suite includes a Luxury Ensuite with a walk-in tile shower and glass enclosure and a free standing soaker tub. Also, in the primary suite you will find an over-sized walk-in closet. Enjoy the benefits and comfort of a NetZero Ready built home. Closing Spring 2024 Images of floor plans only, actual plans may vary. Sales Office at 62 Nathalie St Kitchener Open Sat/Sun 1-5pm Mon/Tes/We 4-7pm (id:8999)
4 Bedroom
4 Bathroom
2674 sqft
Xxx Benninger Drive Unit# Lot 0158
Kitchener, Ontario
The Lily Contemporary by Activa boasts 2156 sf and is located in the sought-out Trussler West community, minutes from Hwy 7/8, parks, nature walks, shopping, schools, transit and more. This home features 3 Bedrooms, 2 1/2 baths and a double car garage. The Main floor begins with a foyer and a large coat closet, a main floor laundry located in the mudroom by the garage entrance, and a powder room off of the main hallway. The main living area is an open concept floor plan with 9ft ceilings, large custom Kitchen, dinette and great room. Main floor is carpet free finished with quality Hardwoods in the great room, ceramic tiles in kitchen, dinette, foyer, laundry and all baths. Kitchen is a custom design with a large kitchen island w/dbl sink and Quartz counters. Second floor features 3 spacious bedrooms, a family room and two full baths. Primary suite includes an Ensuite with a walk-in tile shower and glass enclosure. Also, in the master suite you will find an over-sized walk-in closet/dressing room. Enjoy the benefits and comfort of a NetZero Ready built home. Closing Spring 2025. Images of floor plans only, actual plans may vary. Sales Office at 62 Nathalie St Kitchener Open Sat/Sun 1-5pm Mon/Tes/We 4-7pm Long Weekend hours may vary (id:8999)
3 Bedroom
3 Bathroom
2156 sqft
100 Dayfoot Street
Beeton, Ontario
Gorgeous century farmhouse-renovated. Tremendous potential - double wide lot(severance potential) Oversized 2car garage w/loft, storage shed, chicken coop, playhouse, fenced treed private 100x107 lot, amazing decking w/built in seating. No neighbours. Naturally cool house, bright and sunny interior, high ceilings. Huge kitchen new in 2015, 2 full baths renovated in 2015/2023. 2015- 2 new windows, new exterior/interior doors, updated electric, plumbing, property graded 2019. Large rooms. Painted interior and exterior 2023. Sewers planned in next couple years then surrounding 50x100'lots will likely be developed, adding value to this property. Potential to sever this property into 2 lots and build 2 homes saving $100,000 development fee on one. (id:8999)
4 Bedroom
2 Bathroom
1596 sqft
Lot 4 355 Guelph Avenue
Cambridge, Ontario
Here is your opportunity! This townhome development being built by Caliber Homes. Open concept great room layout, large island built for entertaining. This design layout lends itself to a much larger feeling of space with the all principal rooms on the same level without having to work around the garage as other plans do. There are 2 full baths & an additional rough-in in the basement. Builder will consider building out the lower level while the property is being built, contact the L/B for pricing. (id:8999)
3 Bedroom
2 Bathroom
1420 sqft
Lot 1 355 Guelph Avenue
Cambridge, Ontario
Here is your opportunity! This townhome development being built by Caliber Homes. Open concept great room layout, large island built for entertaining. This design layout lends itself to a much larger feeling of space with the all principal rooms on the same level without having to work around the garage as other plans do. There are 2 full baths & an additional rough-in in the basement. Builder will consider building out the lower level while the property is being built, contact the L/B for pricing. (id:8999)
3 Bedroom
2 Bathroom
1420 sqft
681 Hidden Valley Road
Kitchener, Ontario
Set over a rolling glacial esker, with a Carolinian hardwood forest for a backdrop, 681 Hidden Valley Road is a generational family property comprised of 6.43 acres, now for sale and awaiting a builder or developer’s vision. This gorgeous and pristine site neighbours Kitchener’s famous Hidden Valley Estates subdivision, home to some of the most sought-after luxury residential real estate within the region. Imagine a picturesque and exclusive setting with panoramic views of the Waterloo Region countryside. Only minutes to the 401 and Highway 8 while still providing the feeling of being tucked away in a purely natural setting. Currently, there is a one-and-a-half-story, brick detached house, containing an in/law suite, rented to a family - $1655 per month + hydro (id:8999)
3 Bedroom
2 Bathroom
1800 sqft
Lot 2 355 Guelph Avenue
Cambridge, Ontario
Here is your opportunity! This townhome development being built by Caliber Homes. Open concept great room layout, large island built for entertaining. This design layout lends itself to a much larger feeling of space with the all principal rooms on the same level without having to work around the garage as other plans do. There are 2 full baths & an additional rough-in in the basement. Builder will consider building out the lower level while the property is being built, contact the L/B for pricing. (id:8999)
3 Bedroom
2 Bathroom
1332 sqft
74 High Street
St. George, Ontario
A Rare opportunity to purchase a beautiful 1500 sq ft brick bungalow with 3 bedrooms, 2 bathrooms and a 2 car oversized garage with plenty of parking and 2.2 acres of land zoned R2 in the rapidly expanding county of Brant. Located in the village of St. George, surrounded by multi-million dollar homes, steps from the downtown, restaurants, schools and shopping, yet still surrounded by nature, Parks, and trails with fabulous views. This property offers the perfect blend of privacy and convenience. The main floor consists of a large foyer with garage access, an eat-in kitchen, a large family/dining room with a wood-burning fireplace and separate entrance, three large bedrooms and two full bathrooms. Click on additional pictures below for 3D Virtual tour. (id:8999)
3 Bedroom
2 Bathroom
1500 sqft
Lot 3 355 Guelph Avenue
Cambridge, Ontario
Here is your opportunity! This townhome development being built by Caliber Homes. Open concept great room layout, large island built for entertaining. This design layout lends itself to a much larger feeling of space with the all principal rooms on the same level without having to work around the garage as other plans do. There are 2 full baths & an additional rough-in in the basement. Builder will consider building out the lower level while the property is being built, contact the L/B for pricing. (id:8999)
3 Bedroom
2 Bathroom
1383 sqft
1429 Sheffield Road Unit# 1a Sunset
Hamilton, Ontario
Welcome to 1A Sunset located in the year-round John Bayus Park. This cozy 2-bedroom mobile home offers a comfortable living space perfect for a small family or individuals looking for a peaceful retreat. The home features a well-maintained interior with a spacious living area, a fully equipped kitchen, and a bathroom. Enjoy the convenience of year-round living in this park, which offers various amenities such as a community center, playground, and easy access to nearby recreational activities. Don't miss out on this affordable opportunity to own a piece of tranquility in John Bayus Park (id:8999)
2 Bedroom
1 Bathroom
1260 sqft
129 Rennie Boulevard
Fergus, Ontario
Updated: NEW ROOF has been replaced in June 2024. Lakefront House Overlooking Belwood Lake! Enjoy the most inspiring Sunrise & Sunset, enjoy boating & fishing, waterskiing & wakeboarding, even snowmobiling if you want! Fabulous custom-built lake house with professional renovation. Enjoy 100 ft frontage on Belwood Lake while being less than 10 mins to Fergus & Elora, 20 minutes to Guelph & 30 mins KW, just over an hour to Toronto! Sun-drenched 2 storey great room, featuring 3 entertainment zones. To the left of the great room, you’ll fall in love with the custom white and navy kitchen complimented with high-end brass hardware. Thermador appliances built-in surrounded with beautiful white quartz will make any chef happy! Flowing seamlessly into the spacious family room with a custom entertainment unit & two massive windows. Garden doors lead to your covered screened balcony where you can take in the scenic views. Equally impressive master suite with a tray ceiling, a large window offering a picturesque view and his & her walk-in closets & ensuites. Upstairs you'll find two-bedroom suites, featuring planked cathedral ceilings, 3 piece ensuites with oversized glass showers. Take the elevator down to the first level – a walkout – featuring a massive recreation room with high ceilings, and a retractable glass wall creating an incredible indoor-outdoor space. Lovely 4th bedroom suite with a 3pc ensuite. Workout room, separate Pilates studio & a home theatre room. Beautifully landscaped backyard featuring an inground saltwater pool, a massive 2-tiered patio surrounded by armour stone, and a sitting area with a firepit. There is also a dock for your boat and a pool hut with hydro. Waiting for you to visit and own now! (id:8999)
5 Bedroom
7 Bathroom
7207 sqft
37 Newman Road
Little Britain, Ontario
For more info on this property, please click the Brochure button below. Welcome to this gorgeous waterfront home on the North shore of beautiful lake Scugog! This lake home offers luxury living at it's best! This home is an open concept 3+2 bedroom with two 4-piece bathrooms and a large entryway leading to an eat-in kitchen. The main floor has the master bedroom with it's own private lake view deck with staircase to the pool deck. There are also two more spacious bedrooms on the main floor with a 4-piece bathroom which is fully tiled with porcelain tiles. Barbecue on the large expansive glass-railed deck with a pergola and a view of the lake. This lake house has 4 very large decks, all with glass railings, majestic panoramic lake views and gorgeous sunrises. The great room has a cathedral ceiling with multiple large windows, a 6ft double slider glass doors with a sensational panoramic lake view! The lower level of the lake house offers patio doors leading to the lake. Also a large family recreation room with a wood stove, 4-piece granite-tiled bathroom, 2 more spacious bedrooms, an office, laundry area and a sauna room with lake view. Situated on a large 122ft shoreline and a 394ft deep private tree-lined property. There is also a 23 x 23ft boathouse/workshop with hydro, 30ft greenhouse and 10 x 12ft shed in a quiet lakefront community on a no-exit street. Fishing, swimming, boating, snowmobiling, incredible star gazing all from your lake home! 200amp service, 32ft drilled artesian well, septic system, owned water heater, high speed internet, mail delivery to the house, garbage collection, forced air electric furnace. Great schools with school bus service. Golf courses and groceries nearby. Life is better at the lake! (id:8999)
5 Bedroom
2 Bathroom
2312 sqft
5866 Glendon Drive Sw
Appin, Ontario
Welcome to 5866 Glendon Rd, Appin, a rare one of a kind 50 acre dream property Its just a leisurely 20 minute drive west of London , where the possibilities are endless. Driving down this beautifully treed lane you will immediately feel the quiet, peaceful country living this property offers. A solid brick bungalow home sits in the middle of mature trees, with a spacious yard around it to enjoy. There is a covered porch to welcome you into the open concept kitchen, dining and living room areas where you can lookout into the open front yard that has trees for climbing or just relaxing under. The basement is partially finished with walls that have been drywalled and painted and a gas stove for cozy nights. To compliment this home there is an indoor, in ground pool and hot tub area you can use year round and is accessible from the house through sliding doors. Outside the patio doors from the pool is a deck surrounded by trees, over looking the backyard, making it a perfect spot to just sit and enjoy a coffee and relax. In addition to the residence the property also has a large (40x80ft) shed suited to store all of your country living needs place to store equipment, vehicles like a snowmobile or quad With an attached, insulated workshop (18x16ft.) this is the perfect place for someone looking to spend time working on home projects or fixing equipment. So whether you are a hobby farmer, renting the land or you are looking for a quiet property to enjoy the country air - don’t miss this opportunity to own this one of a kind little piece of paradise. Book your visit today. (id:8999)
4 Bedroom
3 Bathroom
1324 sqft
7 Jacob Detweiller Drive Unit# Lot 0046
Kitchener, Ontario
Start Packing and move into your Brand New Home Now. This home has been specially designed by one of ACTIVA's own design specialists and all you have to do is move in! The Harrison T by Activa boasts 1,910 sf and is located in the sought-out Doon South Harvest Park community, minutes from Hwy 401, parks, nature walks, shopping, schools, transit and more. This home features 4 Bedrooms, 2 1/2 baths and a single car garage. The Main floor begins with a large foyer, and a powder room by the entrance. Follow the hall to the main open concept living area with 9ft ceilings, large custom Kitchen with an oversized island and quartz counter tops, dinette and a great room. This home is carpet free! Finished with quality Hardwoods through out, ( great room, dining room, bedrooms and hall) Designer ceramic tiles in foyer, laundry and all baths. Hardwood stairs with contemporary railing with black iron pickets lead to 4 spacious bedrooms and two full baths. Primary suite includes a walk in closet, a large Ensuite with a walk-in tiled shower with glass enclosure and a his and hers double sink extralong vanity. Main bath includes a tub with tiled surround. Convenient upper level laundry completes this level. Enjoy the benefits and comfort of a NetZero Ready built home. Closing Jun 2024. Images of floor plans only, actual plans may vary. All finishes have been selected see photos for details. Sales Office at 154 Shaded Creek Dr Kitchener Open Sat/Sun 1-5pm Mon/Tes/We 4-7pm Holiday and Long Weekend Hours May Vary. (id:8999)
4 Bedroom
3 Bathroom
1910 sqft
900 Nathalie Court Unit# Lot 15
Kitchener, Ontario
The Rubycrest by Activa. This great design offers 2,923sf of quality. Main floor begins with a large foyer, and conveniently located powder room by the main floor office. Follow the main hall and enter into the open concept great room, dinette and a large kitchen. Custom kitchen cabinets with granite counters and large kitchen island. Main floor Laundry / mudroom complete this level. The second floor offers 4 bedrooms and a upper Family room with a covered terrace. Primary suite includes 2 walk-in closets, a large master Luxury Ensuite with a walk in 5 x 3 shower includes glass enclosure, his and her's sinks and a stand alone soaker tub. Bedroom 2 comes with a private ensuite and walk in closet. Another full bath shared by Bedroom 3 & 4. Minutes to Hwy 401, express way, shopping, schools, golfing, walking trails and more. Closing 2024 (id:8999)
4 Bedroom
4 Bathroom
2923 sqft
9099 Perth 164 Road N
North Perth, Ontario
Very well cared for 2 storey custom built home on 1.9 acre lot between Listowel and Palmerston. Beautiful grounds and gardens, steel roof on home installed 2012. Plenty of hardwood and ceramic flooring. Large primary bedroom on upper level, laundry room, office area could be converted to 2nd bedroom. Open concept main level (very bright) lower level has recroom, bath, bedroom and workshop under 2 car garage. Call your realtor today for a private showing! (id:8999)
2 Bedroom
3 Bathroom
1790.87 sqft
4c Bayside Road
Bigwood, Ontario
100,000.00 mortgage at 4.5 % 5 years 375.00 per month two-bedroom waterfront property ( TLC ) with a living room, kitchen, and a great view. septic . Although it needs some TLC, vision the potential for creating a lasting family legacy in this tranquil location. (id:8999)
2 Bedroom
1 Bathroom
1000 sqft
Lot 1 355 Guelph Avenue
Cambridge, Ontario
*** New Optional Layout!*** Here is your opportunity! This townhome development being built by Caliber Homes. Open concept great room layout, large island built for entertaining. This design layout lends itself to Entertaining with the family & offers a direct entrance to the lower level for future development. . There are 3 baths & 3 bedrooms & an additional rough-in in the basement. Builder will consider building out the lower level while the property is being built, contact the L/B for pricing. (id:8999)
3 Bedroom
4 Bathroom
1420 sqft
Lot 2 355 Guelph Avenue
Cambridge, Ontario
*** New REVISED PLANS *** Here is your opportunity! This townhome development being built by Caliber Homes. Open concept great room layout with large island built for entertaining! There are 3 spacious bedrooms, 3 bathrooms one being an ensuite & an additional rough-in in the basement. Builder will consider building out the lower level while the property is being built, contact the L/B for pricing. (id:8999)
3 Bedroom
3 Bathroom
1332 sqft
38 John Street W
Wingham, Ontario
Welcome to this large, clean 2 storey home in Wingham! This 5 bedroom home has been very well maintained with all of the major stuff already taken care of. Just move in and enjoy. Very nice curb appeal including a beautiful covered porch and diamond steel roof! As you enter the home through the front door you can immediately notice that this home has been well looked after. The main floor consists of a large country style kitchen with lots of storage and space. The dining room and living room give you tons of space and allow you to lay it out however works best for your family. The main floor also includes a large, private bedroom suite with separate entry that could easily be used as a granny suite. Main floor laundry for added convenience. The second floor boasts a large primary bedroom, 3 additional good sized bedrooms and a 4 piece bathroom. That's not all! This fenced in property includes a detached garage for winter parking or storage for all of your toys. If you are looking for a reasonably priced home with lots of space and move in ready, book your private showing today. (id:8999)
5 Bedroom
2 Bathroom
2264 sqft
5497c County 9 Road
Napanee, Ontario
For more information about this listing click on the Brochure below. Beat the Spring market! Own a piece of heaven on the Bay of Quinte. Dock your pleasure boat and call this home. Enjoy all the perks owning waterfront provides -Walleye, Bass or Perch fishing, boating to Prince Edward County for a glass of wine..... Your open concept home is ready for you to unwind. The sunlit great room and dining rooms offer cathedral ceilings and stunning views. Indulge your inner chef in the custom kitchen. Wake up to breathtaking views from the master suite conveniently located on the main level. The upper loft, perfect for art studio or home office. Skylights and palladian windows provide light and magnificent views. Addidtionally a detached, full season 2 bedroom guesthouse with family room, kitchenette and bath offers accomodation for extended family. Embrace peace and quiet without compromising accessibility. Centrally located between Kingston, Belleville, Ottawa and Prince Edward County. (id:8999)
2 Bedroom
1 Bathroom
1478 sqft
5 Spencer Street
Bracebridge, Ontario
For more information, please click the Brochure button below. Welcome to 5 Spencer Street, nestled within the sold out Waterways of Muskoka Community on the shores of the Muskoka River. This beautiful townhouse offers high end finishes, and maintenance free living in the heart of Bracebridge. The main floor offers a bright living area, vaulted ceilings, a gourmet kitchen, a spacious dining area for entertaining, and a living room with views of the Muskoka River. The master bedroom is located on the main floor, vaulted ceilings, and is appointed with a 5-piece ensuite bathroom, and walk-in closets. The upper level media room is the focal point of the house; great for entertaining or movie nights. The two spacious upper floor bedrooms have a large walk-in closet and share a 4-piece bathroom. The extremely large unfinished basement has lots of potential for the new owner, with an additional bathroom that is already roughed in. The attached double car garage is a rare feature with traditional townhouses. This ideal in town location offers access to the Muskoka River, access to Annie Williams Park and is within close proximity to the local hospital, restaurants and shops. Deeded access to Muskoka River. (id:8999)
3 Bedroom
3 Bathroom
4230 sqft
2 Joanne Crescent
Minto, Ontario
For more information, please click the Brochure button below. Unique One of a Kind Spacious Bungalow in Prestigious Minto Pines Estates. This Large Bright Open Concept Home is Tastefully Decorated with Many Up-Grades and Amenities. 3 Bedroom, 3 Bathrooms. Main Floor Features Two Bedrooms, Two Bathrooms, Laundry/Mudroom, Walk-in Pantry, Large Eat-In Kitchen with Stove Top Island and Built-In Appliances. Open Concept Living Room with Built-In Fireplace, Bright Spacious Dining Room. 2 Wall Mounted TV's. Lower Level Features-In Floor Heating, High Efficiency Furnace, On Demand Water Heater, Extraordinary Jacuzzi Tub Room! 3 Piece Bathroom with Corner Shower, Spacious 3rd Bedroom, Furnished Games Room with Pool Table, Theatre Room with 75 inch Wall Mounted TV. Over Sized Fully Insulated Finished Garage, Built-In Back-Up Home Generator, Large 2 Section Shop with In-Floor Heating and Wood Stove, Low Maintenance Fully Landscaped Mature Yard with Privacy Hedges, Enclosed Gazebo, Grill Zebo and BBQ with Central Gas Hook-Up. Walkways Include - Interlock, Flagstone, Slab and Wood. Three Stone Patios, Large Crushed Stone Fire Pit Area, Full Length Decks Front and Back with Front Screen Enclosed, Raised Box Vegetable Garden. Paved Extra Wide Driveway - Approximately 180 Ft. Long with Four Lamp Post. Country Living in a Small Subdivision Offers- Fibre Optic Internet, Year Round Sports and Activities. Minutes from Golf Course and Snow Mobile Trails! (id:8999)
3 Bedroom
4 Bathroom
3250 sqft
372 River Oak Place
Waterloo, Ontario
Indulge in luxury at 372 River Oak Place, an architectural masterpiece nestled in River Oak Estates near Kiwanis Park. This custom-built home on a 1/2 acre lot boasts 6 bedrooms, 6+2 bathrooms, and 9000 sq ft of living space. As you enter, the CENTER HALL STAIRCASE flanked on one side by the living room/study featuring a gas fireplace w/custom wood book shelving cabinetry & crown molding abound. The formal dining room is set on the other side through a custom archway and DECORATIVE COLUMN PILLARS. The CHEF-INSPIRED KITCHEN is where you can unleash your culinary prowess in the bespoke CHERRY CUPBOARDS WITH WHITE MAHOGANY ACCENTS built by Chervin Furniture and Design, granite countertops, state-of-the-art Dacor wall oven & 6 burner gas stove, Sub Zero 2 drawer vegetable fridge, combo convection oven & microwave & sub zero fridge/freezer, 2 drawer Fisher Paykel dishwasher & CENTER ISLAND. The family room is adorned with exquisite custom cherry cabinetry and a commanding gas fireplace, crowned with a decorative mantle. The secluded main floor den/office area exudes sophistication and functionality, making it the quintessential sanctuary for achieving your goals. An in-home elevator offers convenience, leading to the upper floor where luxury reigns supreme. The primary bedroom is a sanctuary of opulence with a gas fireplace, dressing room, and lavish ensuite bathroom. Five additional bedrooms offer comfort and style, with ensuite and Jack n’ Jill bathrooms. The PROFESSIONALLY FINISHED LOWER LEVEL adorns a wellness room, games room, family sized entertainment rec room w/custom bar and topping it off is the wine cellar room. This floor also includes a large space for a workshop or living quarters with a 2pc bathroom and access to the elevator. DIVE INTO RELAXATION by the INVITING WATERS OF THE INGROUND POOL & SPA AREA WITH JETS. This home is intricately crafted, with every finish and feature thoughtfully curated to create an ambiance of exclusive sophistication. (id:8999)
6 Bedroom
8 Bathroom
8998 sqft
2408 Moser-Young Road
St. Clements, Ontario
Welcome to your 28-acre rural paradise, just outside the charming Kitchener-Waterloo area. This breathtaking countryside property offers a tranquil retreat, providing the perfect escape from the demands of city life. A haven for hobby farmers, it seamlessly blends privacy with convenience. As you step onto this enchanting estate, you're greeted by a grand main home, a detached coach house, and a spacious barn, making this property a truly exceptional find. The main home welcomes you with an inviting foyer, showcasing a magnificent custom wood staircase and lofty vaulted ceilings that flood the space with natural light. Character abounds in this residence, featuring 4 bedrooms and 4 bathrooms. In addition to the main residence, a detached coach house with a one-bedroom, one-bathroom apartment provides extra accommodation – perfect for in-laws or older children. Never worry about storage, as the endless garage space and incredible workshop, separate from the main home, offer ample room for farm equipment and toys. The outdoor space is equally impressive, overlooking lush countryside that beckons you to explore hiking trails, enjoy horseback riding, and host delightful outdoor gatherings. Whether you dream of starting your own farm, expanding an existing operation, or simply relishing the tranquility of country living, this property is tailor-made for you. Don't miss the opportunity to make this rural retreat your own! (id:8999)
5 Bedroom
5 Bathroom
8031.95 sqft
3064 Adelaide Street
Fordwich, Ontario
Seize this extraordinary chance to own a piece of Fordwich's rich history! This unique dwelling, formerly the CPR station agent's house, was relocated to its current site and placed on a poured concrete foundation in 1960. Nestled on a generous 1-acre lot, the residence underwent a rejuvenating transformation in 2021, featuring new vinyl windows and siding. Retaining some of the original house's charm, including the side overhang and robust support beams, this property offers a distinctive blend of historical allure and modern updates. Step inside to explore the endless possibilities within its 3+1 bedrooms, mud room, spacious country kitchen, and a partially finished basement. The home is equipped with a wood/oil combination furnace, ensuring efficient and cost-effective heating, complemented by a private drilled well, water softener, and UV filtration system. All appliances, as well as extra firewood, are included for your convenience. A detached 24'x30' garage awaits, ideal for car enthusiasts or those with a passion for collecting toys for big boys. This solidly built home not only presents numerous potentials but also comes with a captivating backstory to share with friends and family. Don't miss out on the chance to be part of Fordwich's narrative by making this property your own! (id:8999)
4 Bedroom
1 Bathroom
1872 sqft
18 Jackson Heights
Port Dover, Ontario
For more information, please click on Brochure button below. Nestled on a tranquil street in Port Dover, this brick bungalow offers a perfect blend of comfort and convenience. The spacious main level features original hardwood floors, 3 generous bedrooms with ample closets, large living room with elegant ceiling, 4pc bath and a well loved eat-in kitchen featuring vintage cabinetry. This pleasant, fully functional kitchen has potential for customization and is poised to become a beautiful extension of your living space, adding value and versatility to your home for years to come. Making up a total of 1,800 sq ft of living space you will find 2 additional bedrooms, and spacious sitting area with fireplace located on the lower level offering privacy and seclusion. The 3pc bath on this level makes this area the perfect retreat for guests or family members seeking their own space. ***LOCATION*** Although downtown is within walking distance, this location provides the perfect escape from the hustle and bustle of Port Dover's summer season. The best part is, you'll find the school, grocery store, trails, doctors office, etc. are all less than 300m away and the quick highway access makes commuting from this location a breeze. With furnace and A/C replaced in 2015, shingles in 2011, a carport, fenced yard, good bones, and undeniable charm, 18 Jackson Heights is move-in ready and priced to sell. Suitable for first time home buyers, those downsizing, or investors. (id:8999)
5 Bedroom
2 Bathroom
1950 sqft
5 Wellington Street S Unit# 1806
Kitchener, Ontario
Welcome to Station Park, the pinnacle of condominium living in downtown Kitchener. Representing a paradigm of excellence, Station Park has emerged as a premier choice for those seeking unparalleled quality and amenities in the heart of the city. Among its distinguished offerings, Unit 1806 stands as a truly distinctive residence, boasting a fully furnished 2 bed 2 bath layout and commanding floor-to-ceiling windows that afford breathtaking panoramic views of Downtown Kitchener. This exceptional corner unit provides the perfect setting to savor a morning coffee or an evening cocktail on your private balcony, where the scenic panorama of KW unfolds. Unit 1806 includes parking and a locker while also boasting over $25,000 in builder upgrades, exemplifying a commitment to excellence in both design and functionality. Station Park is proud to provide an array of amenities, ensuring an elevated lifestyle for its residents. Unwind in the premier lounge featuring a bar, pool table, bowling alley and foosball, or rejuvenate in the private hydropool swim spa and hot tub. Maintain your well-being with access to a fitness area equipped with state-of-the-art gym facilities, yoga/pilates studio, and a Peloton studio. Convenience meets sophistication with amenities such as a pet washing station, a landscaped outdoor terrace complete with cabana seating and BBQs, and the added assurance of a concierge service. The inclusion of a smart parcel locker system, snaile mail, ensures secure and efficient handling of parcel and food deliveries. In addition to the existing amenities, Station Park has exciting plans for future enhancements, including an outdoor skating rink and ground floor restaurants. The proximity to shopping, dining, and essential services at your doorstep, coupled with easy access to the LRT, Go Train to Toronto, Google, and the Innovation District, makes Station Park the ultimate address for those who value luxury, convenience, and the vibrant energy of urban living. (id:8999)
2 Bedroom
2 Bathroom
750 sqft
613 Sweetbay Crescent
Sarnia, Ontario
URBAN SIGNATURE HOMES would like to introduce the Magnolia Trails! This custom build over 4,000 sq ft finished Bunglow with 6 bedroom, 4 bathroom with finished basement and with triple car garage bungalow to be build. looking for high end upgraded & quality dream homes pls call us. Few plans available to design your dream home next to Huron Lake and highway 402. Located close to all amenities including shopping, great schools, playgrounds. Photos are from previous model for illustrative purposes and may show upgraded items. The measurements may be slightly difference depending on what model you choose. Longer closing is availalbe 2025-2026. (id:8999)
6 Bedroom
3 Bathroom
4322 sqft
46 Paige Street
Kitchener, Ontario
Modern Luxury nestled along the banks of the Grand River. Beautifully appointed 4+3 bedroom, 5.5 bathroom home sits on a rare greenspace walkout lot backing onto a protected naturalized area. Open concept living, smart controlled home including elaborate surveillance system, built in sound, exterior lighting, irrigation, garage, front door and more. Enjoy entertaining in your oversized kitchen where you will create amazing meals and memories. Storage won’t be an issue with cabinetry running floor to ceiling featuring built in high end Miele appliances & waterfall countertop centre island. A butler pantry & walk in pantry separates the kitchen from the dining room. The family room takes full advantage of the unobstructed beautiful greenspace view. A linear gas fireplace & waffle ceiling create ambiance & style. The covered composite deck with glass rails provides additional premium outdoor entertaining space. A stunning maple staircase with stainless steel spindles leads to the spacious second level which features 4 large bedrooms, 3 beautiful bathrooms, practical second floor laundry, & additional loft space. Primary bedroom is located at the back of the home to also take advantage of the stunning views; also featuring beautiful tray ceiling, his & her walkin closets and luxury 5 pc ensuite with free standing tub and multi-jet glass shower with automated temperature control. The walkout fully finished basement makes it ideal for an extended family; large windows and high quality finishing is also consistent throughout the basement. Three bedrooms, 2 - 3pc bathrooms, second laundry, recreation room with projection system and surround sound, and a wet bar that can easily serve as a kitchenette. An additional ground level patio space makes for a second separate outdoor entertaining area complete with firepit. Don't miss out! (id:8999)
7 Bedroom
6 Bathroom
6407 sqft
48 Oxford Street
Woodstock, Ontario
Stunning, spacious 4 bedroom townhome in the vibrant city of Woodstock. Welcome to Uptown Gardens, a premier development offering the Orchid model, an exceptional pre-construction Townhome. With its contemporary design and array of great features, this 3-story townhome with 4 bedrooms and 3 full baths is a dream come true for families and individuals alike. Spread across three levels, this spacious townhome boasts 4 bedrooms, including one on the main floor, offering flexibility and convenience for multi-generational living or home office needs. This unit has a great layout to add an in-law studio suite in the in the basement. The 9-foot ceilings on the main floor create an open and inviting ambiance, adding to the overall sense of space. The main floor is carpet-free, featuring modern finishes that are both stylish and easy to maintain. Large basement window(s) (as per plan) allow for ample natural light in the lower level, making it an inviting space for various uses. Inside entry from the garage ensures ease of access during all seasons, making life more convenient for busy households. We all LOVE Upgrades! Take advantage of over $25,000 in upgrades included for a limited time. The 5-piece Appliance Package, Air Conditioner, Extended Kitchen Upper Cabinets, Soft Close Cabinets, Kitchen Backsplash and enjoy outdoor living and entertaining on the Wood Deck at the back of the townhome, perfect for barbecues and relaxation. The extra-long 2-car driveway accommodates larger vehicles, ensuring convenience for homeowners with multiple cars or larger vehicles. With low monthly fees of only $127.95, this townhome offers an affordable and manageable cost of living. Now also offering FREE assignments. This highly anticipated development offers units with expected closings early 2025, allowing you to plan your move ahead of time. Don't miss out on the opportunity to own a quality-built townhome in Woodstock's thriving community. (Pictures are from 2 story model) (id:8999)
4 Bedroom
3 Bathroom
1683 sqft
50 Oxford Street
Woodstock, Ontario
Stunning, spacious 4 bedroom townhome in the vibrant city of Woodstock. Welcome to Uptown Gardens, a premier development offering the Iris model, an exceptional pre-construction Townhome. With its contemporary design and array of great features, this 3-story townhome with 4 bedrooms and 3 full baths is a dream come true for families and individuals alike. Spread across three levels, this spacious townhome boasts 4 bedrooms, including one on the main floor, offering flexibility and convenience for multi-generational living or home office needs. This unit has a great layout to add an in-law studio suite in the in the basement. The 9-foot ceilings on the main floor create an open and inviting ambiance, adding to the overall sense of space. The main floor is carpet-free, featuring modern finishes that are both stylish and easy to maintain. Large basement window(s) (as per plan) allow for ample natural light in the lower level, making it an inviting space for various uses. Inside entry from the garage ensures ease of access during all seasons, making life more convenient for busy households. We all LOVE Upgrades! Take advantage of over $25,000 in upgrades included for a limited time. The 5-piece Appliance Package, Air Conditioner, Extended Kitchen Upper Cabinets, Soft Close Cabinets, Kitchen Backsplash and enjoy outdoor living and entertaining on the Wood Deck at the back of the townhome, perfect for barbecues and relaxation. The extra-long 2-car driveway accommodates larger vehicles, ensuring convenience for homeowners with multiple cars or larger vehicles. With low monthly fees of only $127.95, this townhome offers an affordable and manageable cost of living. Now also offering FREE assignments. This highly anticipated development offers units with expected closings early 2025, allowing you to plan your move ahead of time. Don't miss out on the opportunity to own a quality-built townhome in Woodstock's thriving community. (Pictures are from 2 story model) (id:8999)
4 Bedroom
3 Bathroom
1704 sqft
124 John Street W
Bright, Ontario
Experience the perfect blend of rustic charm and comfort in this lovely A-frame wood house situated on a generous and picturesque lot. With 3 bedrooms, 1 den, 2 bathrooms, and this home offers a serene retreat that captures the essence of country living. Nestled on a large lot, this property provides ample space for outdoor enjoyment, gardening, and relaxation. The A-frame design of the house stands out as a unique home exuding a cozy cabin-like feel while maintaining an open and inviting atmosphere. Upon entering, you'll be greeted by the warm embrace of a wood-stove heated living space that instantly sets a comforting ambiance. The heart of the home, the living area transitions to an updated kitchen and bright sunroom. On the second floor, a balcony provides breathtaking views of the adjacent farmers' field, offering a front-row seat to the beauty of nature's changing seasons. This vantage point becomes an extension of the living space, where you can enjoy morning coffee or stargazing in the evening.The three bedrooms provide comfortable space for rest and rejuvenation. A bright sunroom beckons you to unwind and bask in the sunlight while connecting with the outdoors in all its splendor. This versatile space can be an ideal spot for lounging, reading, or simply soaking in the serenity of your surroundings. Don't miss your opportunity to make this property your home. The garage is super for parking and storage as it has a concrete floor it measures 23.2 x 22 ft. (id:8999)
3 Bedroom
2 Bathroom
1288 sqft
1191 Sheffield Road
Flamborough, Ontario
Welcome to a Rare Opportunity to own approximately 117 acres of prime real estate nestled conveniently close to HWY 8 and HWY 401, providing easy access to Cambridge, Hamilton, and Flamborough. Located just approximately one hour from the vibrant city of Toronto, this property offers a unique and enchanting experience for those seeking a harmonious blend of rural tranquility and urban accessibility. This expansive parcel of Beautiful Organic Land/Farm boasts a charming 1 and 1/2 storey house with 3 bedrooms, offering picturesque porches to savor the breathtaking sunsets and sunrises. Septic System and Well are in great condition. Updated electrical & newer roof. For those with a penchant for tinkering or a need for storage, a Detached Large Garage awaits, providing ample space for equipment, workshops, and vehicles. The property also features a spacious barn, patiently waiting for a touch of love and restoration. Whether you envision building your dream home, engaging in agricultural pursuits, cultivating cash crops, or simply relishing in the vast expanse of this picturesque landscape, the options are truly abundant. This property is an invitation to explore the limitless possibilities it presents, making it an ideal investment for those who appreciate the beauty of nature and the potential for creating their own unique haven. Don't miss the chance to own a piece of this enchanting paradise just outside the hustle and bustle of the city. Approx. 70 acres workable. (id:8999)
3 Bedroom
1 Bathroom
1680 sqft
22 4th Avenue
Long Point, Ontario
Your future vacation destination awaits!! This fully furnished 2-bedroom plus 1 bedroom/den, 1- bathroom (with room for stakable laundry), 4 season cottage is located on sought after 4th Avenue in the heart of Long Point, near the beach, channel, and marina. The cozy interior has been fully renovated: new windows, new electrical and plumbing, new propane stove and heat pump, upgraded R50 blown cellulose insulation, new flooring, complete tasteful remodeling. Outside you will find a new front deck extending the lengh of the home, large “he shed”, new “she shed” and more. Family time on the sandy shores of Lake Erie, backyard BBQ's, relaxation on your front deck, round the fire-pit and more await you. Book your viewing today and start enjoying your vacation hot spot!! (id:8999)
2 Bedroom
1 Bathroom
640 sqft
97 Shaded Creek Drive Unit# Lot 0016
Kitchener, Ontario
*Exclusive PROMO* Receive a FREE PT Deck when you purchase this lot. Featured is the Maystream M a contemporary design by Activa offers 2,760sf of quality and comfort. This lot is a 47ft wide with a walkout basement and it backs onto an easement providing additional privacy. Main floor begins with a large foyer and a spacious coat closet, Laundry with entry to the garage. Follow the main hall and enter the open concept, 9ft ceilings, great room, large kitchen and a dinette area. You will also find a main floor formal dining room, which can also be used as an office. Custom kitchen cabinets with granite counters and a large kitchen island with a double sink. The second floor offers 4 bedrooms and a upper lounge/family room. Primary suite includes a walk-in closet, balcony, a large ensuite with a walk in 5’ x 3’ tiled shower with glass enclosure, his and hers double sink vanity. Another full bath on the second floor completes this level. Sought after location in Doon South Harvest Park community. Minutes to Hwy 401, express way, shopping, schools, golfing, walking trails and more. Enjoy the benefits and comfort of a NetZero Ready built home. Closing Summer/Fall of 2025. Images of floor plans only, actual plans may vary. Sales Office at 154 Shaded Creek Dr Kitchener Open Sat/Sun 1-5pm Mon/Tes/We 4-7pm Long Weekend Hours may vary (id:8999)
4 Bedroom
3 Bathroom
2760 sqft
2 Willow Street Unit# 31
Paris, Ontario
Welcome to your new home in the heart of Paris, Ontario! This stunning condo townhome offers the perfect blend of modern comfort and convenience. With 2 bedrooms and 3 bathrooms, this home is designed to meet all your lifestyle needs! Step inside and be greeted by the inviting open-concept layout, where the spacious living room seamlessly flows into the stylish kitchen. The kitchen is a chef's dream, boasting sleek quartz countertops, stainless steel appliances, and ample storage space. Whether you're hosting a dinner party or enjoying a quiet night in, this home is sure to impress. The upper level features 2 large bedrooms and 2 full bathrooms! Ascend to the rooftop patio and discover your own private oasis. With breathtaking views of the Grand River, this is the ideal spot for soaking up the sun, entertaining guests, or simply enjoying a cup of coffee in the morning. Convenience is key with 1 attached garage for parking or a workshop. With charming shops, restaurants, and amenities just steps away, you'll have everything you need right at your fingertips. Don't miss your chance to own this exceptional condo townhome in Paris, Ontario. Schedule your private showing today and experience upscale living at its finest! (id:8999)
2 Bedroom
3 Bathroom
1181 sqft
270 Lakeshore Road
Fort Erie, Ontario
Prepare to be captivated by this extraordinary Lakefront Executive residence boasting breathtaking views of Lake Erie, the Buffalo skyline, & picturesque surroundings. Nestled on an expansive 100 x 323 ft lot, grand dbl-wide circular driveway that effortlessly accommodates ten or more vehicles. Enormous Foyer w/ a Stunning Spiral Cherry Wood Staircase Leads to a 2nd storey Loft w/ wet bar, panoramic views, 2nd laundry area, & 4 spacious bedrooms, each featuring their own private en-suite bathroom. The formal living & dining rooms are spacious & elegant showcasing water views & lofty 9 & 10 ft ceilings. Entertain in the spacious family room equipped with a full-size Brunswick snooker table, a well-appointed wet bar, & a cozy gas fireplace. Unwind in your very own solarium w/tranquil views. The Main floor living room offers versatility permitting the space to function as a primary bedroom w/ en suite privileges for those looking for a Main floor primary Suite. This residence is far from ordinary- quality craftsmanship throughout- including a three-phase 400-amp electrical panel & service, a resilient Marley concrete tile roof, and secure 12-inch foundation walls. Solid construction is further evident, w/ 27 ft inner concrete core block, all exterior walls & ceiling joists fortified by solid concrete blocks every 5 feet. Beauty & Luxury is the epitome of this property, making it a perfect retreat for executive families, or even a charming bed-and-breakfast. The bsmt alone offers an additional 2,400 sq. ft. of living space with its separate entrance, presenting an ideal opportunity for conversion into a large nanny or inlaw set-up.In addition to the remarkable features of this luxury home, the property enjoys an enviable location just minutes away from the serene beaches of Lake Erie, the Buffalo Border & the Friendship Trail for those who appreciate an active outdoor lifestyle. Book a private viewing to experience this dream home that is unlike any other on the market. (id:8999)
4 Bedroom
6 Bathroom
4386.37 sqft
7994 Wellington 12 Road
Mapleton, Ontario
Nestled serenely on the outskirts of Arthur, this welcoming family home combines the tranquillity of the countryside with remarkable accessibility to urban conveniences. With Guelph just 40 minutes away and the KW area a mere 45-minute drive, you're perfectly positioned for an easy commute or a spontaneous getaway to the beach. With its fresh coat of paint and captivating move-in-ready charm, this property eagerly awaits its new owners. Whether you're settling into retirement or embarking on the journey of homeownership, this residence boasts elegance and practicality in spades. With a Master bedroom that is fitted with a practical cheater ensuite, enabling both privacy and ease of access. A great-sized lot offers a verdant haven for children to play and adults to host memorable outdoor gatherings. A robust 26x26 garage features new steel doors, installed just two years ago, providing ample space for vehicles and projects alike. Revel in the comfort of new, plush carpeting and modern flooring throughout the basement, updated in 2023 to ensure a contemporary look and feel. Invest with confidence, knowing the property is topped with a new steel roof, promising durability and peace of mind for years to come. A detached garage stands as an ideal shop space, equipped with 110 power, impressive 8 1/2 ft ceilings, and 2-inch fibreglass insulation—a craftsman's dream. Whether you seek a calm retreat from the bustle of city life or a spirited space to begin your family's next chapter, this house resonates with the versatility to meet your lifestyle needs. Embark on a life of both adventure and ease, coupled with the joy that only such a delightful homestead can provide. Don't let this unique opportunity pass you by—step into a lexicon where comfort meets convenience. (id:8999)
4 Bedroom
1 Bathroom
2201 sqft



