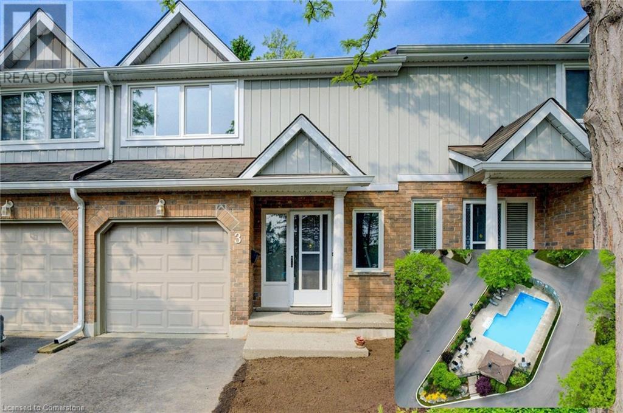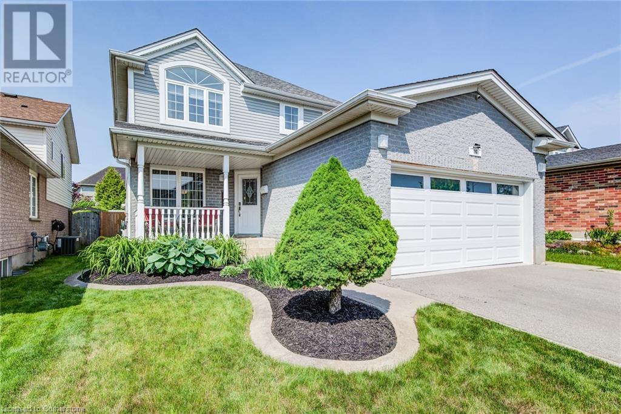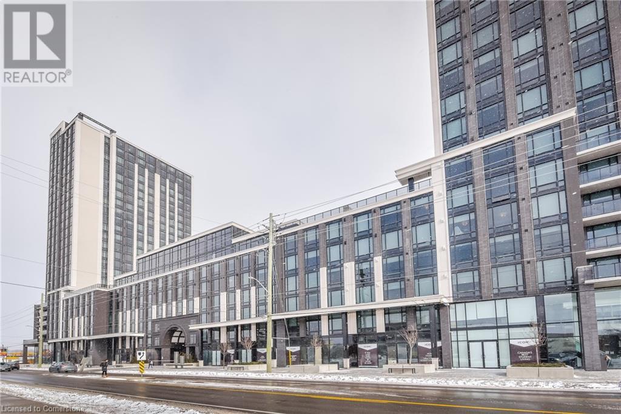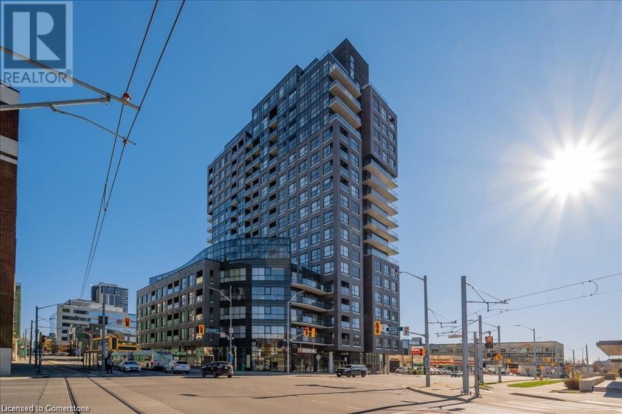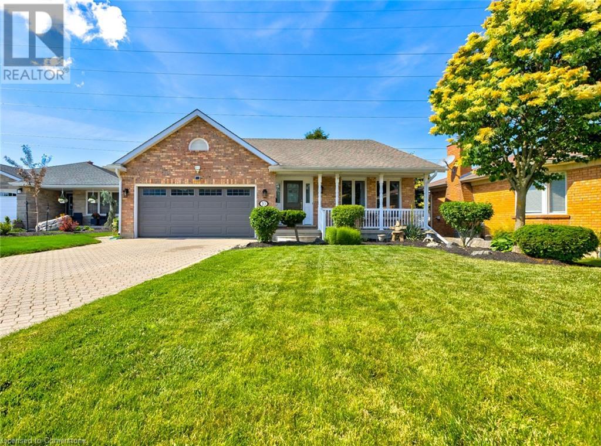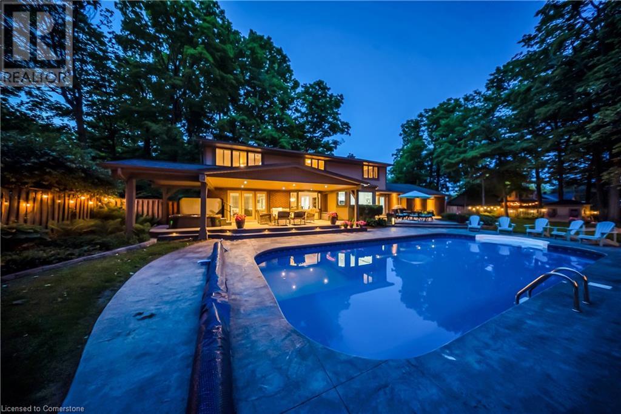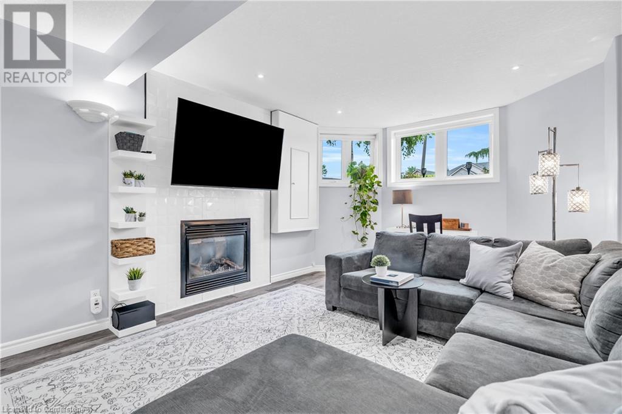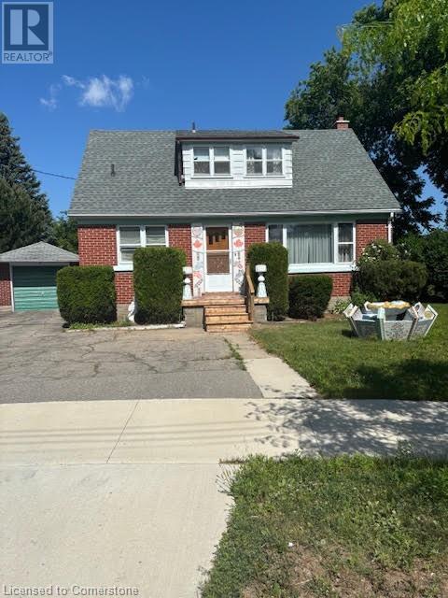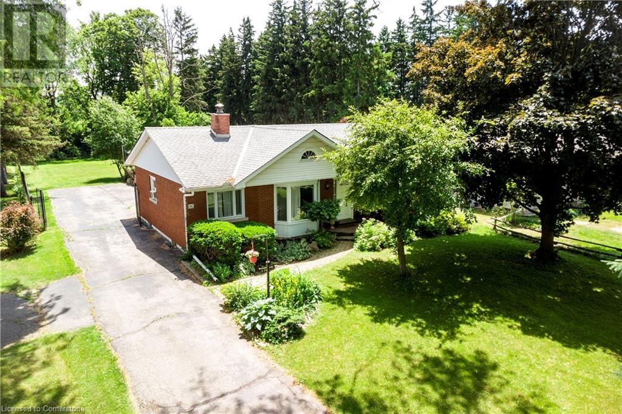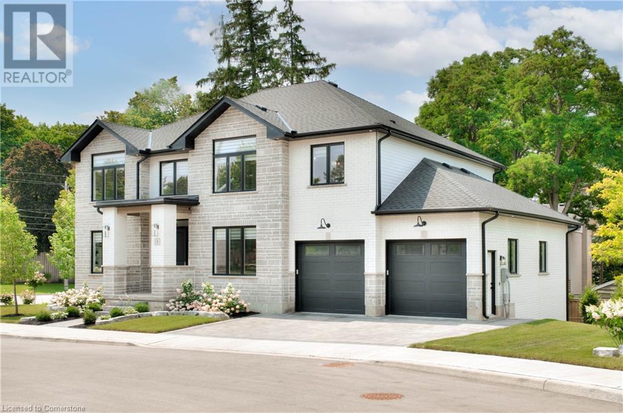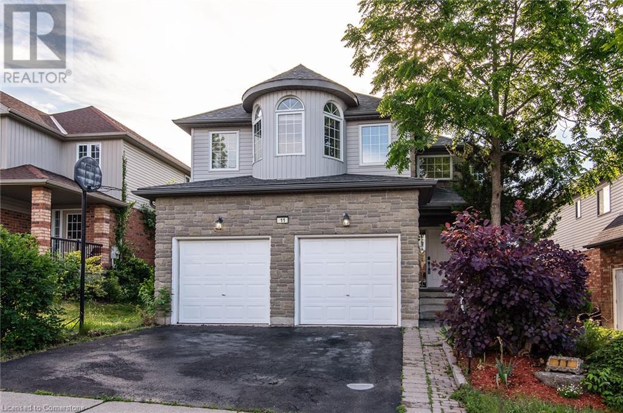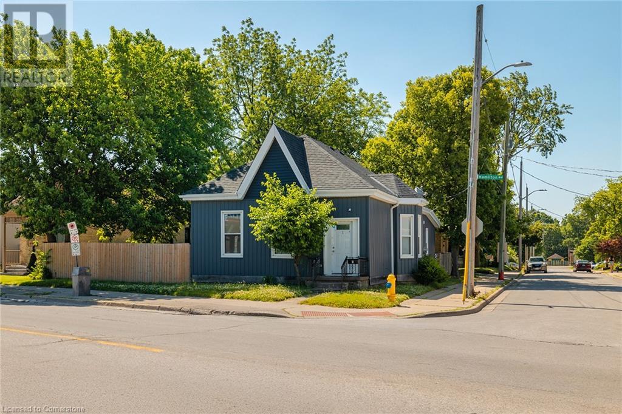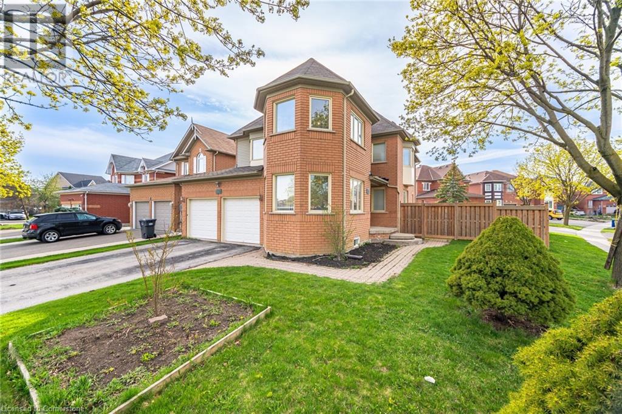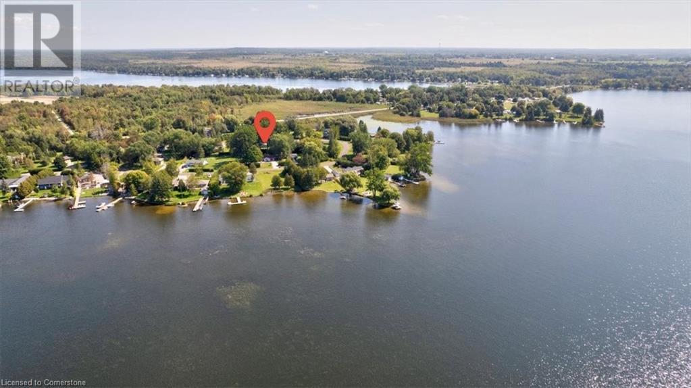524 Beechwood Drive Unit# 3
Waterloo, Ontario
Executive living at its finest in this immaculate, freshly updated Beechwood condo, ideally located in a quiet, well-managed complex backing onto mature trees! Enjoy your own private patio and yard—perfect for relaxing or entertaining—alongside a sun-filled kitchen offering ample storage and a charming dinette surrounded by windows, with a walkout to a spacious deck and landscaped gardens overlooking tranquil greenspace. A convenient two-piece bath completes the main floor. Upstairs, you’ll find three generously sized bedrooms, including a primary suite with its own ensuite and large closets. With snow removal included in the winter and access to a private community pool in the summer, this home offers the perfect blend of comfort, convenience, and carefree living in one of Waterloo’s most sought-after neighbourhoods. (id:8999)
3 Bedroom
3 Bathroom
1,399 ft2
96 Sofron Drive
Cambridge, Ontario
MAKE THIS ONE A KEEPER – JUST MINUTES TO THE 401! 96 Sofron Drive—tucked away on a quiet street in one of Hespeler’s most desirable family neighbourhoods. From the moment you arrive, you’re greeted by charming curb appeal, a double garage, and a welcoming front porch perfect for morning coffees. Step inside to over 2,800 sq ft of finished living space. The main floor features a sun-filled living and dining room ideal for hosting, while the cozy family room—with a gas fireplace and large bay window, offers the perfect place to unwind. The heart of the home is the updated kitchen, where quartz countertops, a stylish backsplash, and a center island create an inviting space for family meals. Sliding doors lead to a backyard retreat—complete with a spacious two-tier deck, gazebo, and a beautifully maintained fenced yard with a storage shed. Upstairs, you’ll find 3 generously sized bedrooms, including a serene primary suite with a walk-in closet and private 3pc ensuite. A bonus loft nook adds flexible space for a home office or study area. The fully finished basement expands your living space with a rec room, a 4th bedroom, another full bathroom, and plenty of storage. Notable upgrades include updated bathrooms, a new A/C and furnace (2024), garage door and driveway (2022), bay window (2018), and a newer roof (2010). Closet organizers, modern finishes, and thoughtful details throughout. Located just 4 minutes to the 401, and walking distance to great schools, trails, parks, the Hespeler arena, and splash pad—this is a home that truly checks all the boxes. (id:8999)
4 Bedroom
4 Bathroom
2,858 ft2
330 Phillip Street Unit# S1001
Waterloo, Ontario
Experience one of Waterloo’s largest and most dynamic modern living developments. This ICON 333 -South building-10th floor spacious unit has 3 BEDROOMS, 1 EXCLUSIVE Owned GARAGE PARKING SPOT, 1 Storage LOCKER. Amazing sunset views from most windows and All bedrooms have windows. The bedrooms are fully furnished for your convenience. The sleek, modern kitchen is equipped with quartz countertops, stainless steel appliances, ample cabinetry, and a stylish island . The spacious living room has a fabulous view with floor to ceiling windows. In-suite laundry is a bonus! Experience the benefits of living at ICON with everything you could ever need located under one roof. Fully equipped games room, state of the art gym, Yoga studio, basketball court, Social lounge, Theatre, Rooftop patio, Private meeting rooms and business centre. Concierge and 24 hour security. The bonus of living on the 10th floor is that you have access to all the elevators and can easily walk to amenities and to the North building. This is a prime opportunity for investors or parents of WLU/UW students—live in one room and rent out the other 2 bedrooms plus a rentable parking spot! You will be impressed with Elevated Student Living at the ICON 333 (id:8999)
3 Bedroom
2 Bathroom
842 ft2
1 Victoria Street S Unit# 811
Kitchener, Ontario
Condo living at its finest and space to work from home! Located in the heart of downtown Kitchener, this 1156 sqft including balcony corner unit, is the perfect home for young professionals or those looking to downsize but still need space. Featuring 2 bedroom plus den, 2 bath, a sleek modern design and finishes with the convenience of downtown living. Open concept living space features a kitchen with pristine cabinetry with lots of storage, stainless steel appliances including dishwasher, double door fridge with lower freezer, double sinks, glass tiled backsplash, pendant lighting and granite counters. There is also a peninsula with space for 3 stools perfect for meals or entertaining friends. Light laminate floors throughout the unit gives it a bright airy feel. Large windows flood the unit with natural light and give the owner great views to the west of the city. Primary bedroom with 3 pce ensuite features a tiled shower, granite counters and a walk-in closet with build in organization storage system. The unit also features a 2nd bedroom plus a separate den space perfect for those that work from home. The main 4 piece bath also has space included for insuite laundry with stackable washer and dryer. The building amenities features a media room for entertaining friends to a movie night, gym and common room kitchen adjacent to outdoor patio space. There are 2 lockers with this unit perfect if you need lots of storage. One underground parking spot included. Walking distance to shopping, summer concerts and events ,Victoria Park and the Light Rail transit(LRT) this unit is ready to move in. (id:8999)
3 Bedroom
2 Bathroom
1,087 ft2
10 Glen Abbey Court
Woodstock, Ontario
Location, location, location!! Sitting on large lot in a quiet, sought after court location; this solid 4 level back-split is fully finished, freshly painted through-out and offers over 2000sqft of living space. Featuring 3+1 beds, 3 updated baths, 5 appliances and a newer custom kitchen including cupboards, back-splash, faucets and flooring. Enjoy morning coffee or an evening cocktail in the 3 season sun room or on the large wood deck overlooking the newly fenced yard which boasts a refreshing above ground pool. You won’t have any problems with parking as the interlock drive comfortably fits 4 vehicles along with the double garage. Other notables include water softener, pool pump (2025), washer+dryer (2024), front door with sidelites and leaf guard. Have I mentioned the quiet court location? This fabulous, carpet free home is conveniently located just minutes to schools, shopping, parks, scenic nature trails and HWY 401. (id:8999)
4 Bedroom
3 Bathroom
2,087 ft2
358 Green Acres Drive
Waterloo, Ontario
Welcome to 358 Green Acres Dr, Waterloo: A Rare Gem in the Heart of Colonial Acres. This extraordinary residence, nestled on a serene street & on a beautifully landscaped lot. Thoughtfully renovated in the mid-2000s, this exceptional property has striking curb appeal. This home boasts over 5000 Sqft of meticulously finished living space. A welcoming porch & spacious foyer invite you into the gracious living room, where one of FIVE GAS FIREPLACES sets a cozy tone. The layout flows effortlessly into a dining room with walkout access to a covered Deck. The heart of the home, the chef’s kitchen, Featuring DUAL SINKS, SS Countertops, Granite island & 10ft pantry wall, equipped with high-end Appliances including a Sub-Zero fridge, double built-in Gaggenau wall ovens & 6-burner Thermador gas cooktop with a professional rangehood. The adjoining dinette opens into a bright den with a built-in desk. The main floor also features a stylish 2pc powder room & inviting family room complete with another gas fireplace. A standout element, is the luxurious main floor bedroom which includes a large walk-in closet & a beautifully appointed 3pc ensuite. Upstairs, the home includes 4 spacious, sun-filled bedrooms. The primary suite features a large walk-in closet, built-in armoires, 3-sided fireplace with 5pc ensuite that feels like a spa. The additional bedrooms are bright, offering their own personal sinks & built-in storage. The main bath on this level is equally impressive. The fully finished basement adds more living space featuring Recreation room with another fireplace, 2 versatile bonus rooms, a 3pc bath & an infrared sauna. Outside, the backyard offers Deck with another Fireplace, beautifully manicured garden, HEATED POOL, stamped concrete patio & a cabana complete with a 2pc bath for added convenience. This place is an entertainer’s dream where every moment feels like a vacation. This remarkable home is your rare opportunity to experience it firsthand. Book your showing Today! (id:8999)
5 Bedroom
6 Bathroom
5,376 ft2
146 State Street
Welland, Ontario
Welcome to this spacious 5-bedroom, 2-storey home in Welland, where 100 years of charm blend seamlessly with thoughtful modern updates. As soon as you enter the front door you're welcomed by an incredible amount of flexible living space including a huge front room that could be a playroom, office, or home business space, an updated kitchen with new appliances, a large family room with a full bath and a dining room with a coffee bar. The second level features five spacious bedrooms and a beautifully updated bathroom complete with a soaker tub and separate shower, offering a relaxing retreat for the whole family. Stairs to the full attic offers so much untapped potential - ideal for a playroom, office, or additional bedroom. The private backyard is made for entertaining, with a stamped concrete patio, an above-ground pool, and full fencing, completed in 2023 for worry-free enjoyment. The large, unfinished basement features not one, but two separate entrances, providing excellent potential for a future in-law suite or secondary unit. Additional updates include a high-efficiency furnace (2023), roof, windows, and front porch (2020), electric fireplace (2025), updated electrical panel with all copper wiring, and a range of smart features such as a Wi-Fi enabled fridge, Ecobee thermostat, USB outlets, and smart light switches. This is a rare opportunity to own a spacious character home with modern convenience and so much potential to grow into. Book your showing today! (id:8999)
5 Bedroom
2 Bathroom
2,042 ft2
33 Long Lane
Paris, Ontario
IN-LAW SUITE| 5 BEDROOMS TOTAL WITH A LOFT | RENOVATED TOP TO BOTTOM | PARKING FOR 6 | MULTI-GENERATIONAL LIVING! This rare, move-in ready raised ranch offers the perfect setup for multi-family living or rental income, featuring a large basement in-law suite with its own entrance, 3 beds, 2 baths, full kitchen, and high ceilings. Upstairs you'll find 3 more bedrooms, 2 more baths, a luxurious primary suite, and a bright bonus loft space. Thoughtfully updated inside and out—this is not your average home. Stone counters, heated bathroom floors, crown moulding, new LVP and carpet free (with hardwood still underneath), neutral colour schemes, large addition to both floors, basement windows all above grade, 2 tiered composite deck with lighting, fan, tv mount and natural gas bbq hook up, fire pit and shed. (id:8999)
5 Bedroom
4 Bathroom
4,111 ft2
747 Garden Court Crescent
Woodstock, Ontario
Welcome to 747 Garden Court Cres. This model home replica is a spacious and well kept 2 bedroom bungalow end unit! It's really a semi! Located in the Sally Creek Adult Lifestyle Community. Walking distance to the popular Brickhouse Brewpub. Numerous walking trails near bye. Walking distance to the local library. Maple hardwood flooring throughout the living room and dining room. Gorgeous cathedral ceilings with pot lights and tons of natural light. Upgraded kitchen with quartz counters. The back yard has an oversized deck great for watching sunsets. The primary bedroom has a 3 piece ensuite with double sinks and a walk-in closet. The second bedroom has a full 4 piece bath right around the corner, great for guests. The newly finished basement offers loads of additional entertainment space with another roughed in bath. There is already a room perfect for a third bedroom, it just needs a door to complete. No rear neighbors. An annual association fee gives you access to the Sally Creek Recreational Centre. This home shows the pride of ownership. You also have a double car garage with inside access. (id:8999)
2 Bedroom
2 Bathroom
1,400 ft2
164 Whittaker Crescent
Cambridge, Ontario
Want to move to North Galt. Come check out this 2 story single detached with completely finished basement with 2nd kitchen. Main floor consists of a combo 12 x 24 ceramic floors starting from the foyer to kitchen area and true oak hardwood floors in the living room. Granite counters compliment the kitchen and matching 2 pce powder room. The main floor laundry room is just off to the side before stairs to the basement and plenty of natural light from the open concept kitchen eating area to backyard. Eat inside or out when accessing the sliding doors to the concrete patio and covered gazebo. Leading upstairs you find an all wood solid oak staircase and matching hardwood floors in all the bedrooms and hallway. Bedrooms are all of a decent size with primary having its own walk in closet. A 4 pce Bath with same matching granite counters finishes off the 2nd floor. Basement is also completed with a 2nd kitchen and 3 pce bath w/shower. An open concept rec room with storage room conveniently set at the back and more storage under the stairs. Do you need a cold room or do you have preservatives because we have a beautiful one here and a great size so come and check it out. Utility room includes water softener (2022) , Luxaire Furnace (2023), A/C (2022) and a 100 amp breaker panel. Outside is like a garden oasis with rose bushes, perennials, flowering plants, etc...custom built 8 x 12 shed with hydro, gazebo and sun umbrella, huge concrete patio, vegetable garden, fully fenced yard, garage is insulated and completely finished as well. You can see the care and time taken in making this home show the way it does. you wont be disappointed. (id:8999)
3 Bedroom
3 Bathroom
2,242 ft2
48 Englewood Place
Kitchener, Ontario
!!!ESTATE SALE!!!! Attn: Investors or First-Time Buyers! Welcome to 48 Englewood Place, Kitchener, located on a quiet crescent in a desirable area of the city. This charming home is perfectly situated close to Highway 86, shopping centres, excellent schools, and beautiful parks, offering convenience for families and commuters alike. Inside, you’ll find 3 spacious bedrooms with large windows that flood the home with natural light, creating a warm and inviting atmosphere. A unique feature is the two kitchens — perfect for an in-law suite or a mortgage helper to ease monthly costs. The detached garage provides secure parking or extra storage, and the double-wide driveway ensures plenty of space for multiple vehicles. The generous backyard is ideal for kids, pets, or weekend BBQs. Whether you're a first-time buyer looking to enter the market or an investor seeking a solid income property in a great location, 48 Englewood Place has so much to offer. Don’t miss out on this versatile and promising opportunity! (id:8999)
3 Bedroom
2 Bathroom
1,298 ft2
30 Imperial Road S Unit# 106
Guelph, Ontario
Welcome to 106-30 Imperial Rd S, a 3-bedroom townhouse nestled in a quiet, well-maintained complex in Guelph’s highly desirable West End neighbourhood! This inviting home offers a bright and functional open-concept layout with a spacious kitchen that flows seamlessly into a welcoming living and dining area. Large sliding glass doors at the rear invite natural light to pour in, while providing direct access to a private back patio—perfect for enjoying your morning coffee or relaxing at the end of the day. A convenient powder room completes the main floor. Upstairs, the primary bedroom offers generous space with his-and-hers closets and multiple large windows, creating a peaceful retreat filled with natural light. 2 additional bedrooms offer ample closet space and versatility for family, guests or a home office. A well-appointed 4-piece main bathroom includes a large vanity and a combined shower/tub setup. Downstairs, the finished basement adds valuable living space with a 3-piece bathroom and recreation room that can easily adapt to your lifestyle—whether as a cozy lounge, games area, home gym or 4th bedroom. Located in a vibrant community, this townhouse is just steps from major shopping centres, banks, restaurants and everyday essentials including Costco and Zehrs. Families will love the proximity to St. Francis of Assisi Catholic School and Taylor Evans Public School, while commuters will appreciate the quick access to the Hanlon Parkway. Parks and trails are nearby, along with the West End Community Centre for year-round recreation. Currently tenanted, this property is a turn-key opportunity for investors seeking immediate rental income in a high-demand area. Whether you're looking to grow your portfolio or settle into a friendly, well-connected neighbourhood, 106-30 Imperial Rd S delivers on value, location and long-term potential! (id:8999)
3 Bedroom
3 Bathroom
1,260 ft2
141 Riverbank Drive
Cambridge, Ontario
63 ft frontage and 492 ft deep (.71 acre WITH LOT GOING BEYOND FENCE IN YARD TO APPROX CREEK) Outstanding 'country-like' setting within city limits and within walking distance to the Grand River and trails, canoeing the Grand and enjoying the Walter Bean Trail system! Close to amenities and 401 access plus highway 8 access! Large sundeck and outstanding views. Open - concept living room / dining room. Some newer windows. 2 bedrooms on main floor plus main floor laundry room and 3rd bedroom on lower level. Finished large recreation room plus separate games room and bar area, workshop room. Full double garage with plenty of storage space. Parking for several vehicles. (id:8999)
3 Bedroom
2 Bathroom
2,597 ft2
1 Victoria Street S Unit# 1512
Kitchener, Ontario
DON'T MISS THIS INCREDIBLE 2 BEDROOM CONDO ! AMAZING VALUE, PRISTINE AND AVAILABLE FOR IMMEDIATE OCCUPANCY ! Here is your opportunity for Urban living in the heart of Kitchener's Innovation District in the building known as 1 Victoria. This awesome freshly painted, carpet-free, open-concept, 2-bedroom corner unit condo boasts spacious living, large east-facing windows allowing for spectacular city views and an abundance of natural light. The space features a full 5-piece bathroom with side-by-side sinks, and in-suite laundry discreetly tucked away in a dedicated laundry room. The open living and kitchen areas offer ample space and are equipped with granite countertops, a double undermount sink, a breakfast bar, and modern black stainless steel appliances, including a fridge, stove, microwave, and dishwasher. From the living room there is access to the large balcony for morning coffees or to relax and unwind in the afternoon on your outdoor patio set. The building offers a range of amenities, such as an outdoor terrace overlooking King St S, an entertainment room with a catering kitchen, a fitness facility, and a theater room. Call to book your private viewing today. Furniture shown in photos is virtual staging. (id:8999)
2 Bedroom
1 Bathroom
785 ft2
450 Bridgeport Road E Unit# 1
Kitchener, Ontario
Welcome to this stunning custom-built multigenerational home, thoughtfully designed for premium function and flexibility. Perfectly situated on a walkout lot, this home features two custom kitchens and two designer laundry rooms, two mudrooms with built-in storage and much more. The lower level offers private access from the interior garage and exterior stamped concrete patio — perfect for extended family living or in-law accommodations, offering privacy and convenience across both levels. The curb appeal stands out with a stone and white brick façade, elegant Board and Batten siding, perimeter pot lights, and a luxurious interlock driveway framed by professional landscaping and column-style trees. Step through the oversized front door into a main level lit by pot lights and designer fixtures. A spacious formal dining room connects to an impressive pantry and servery. The heart of the home's a two-tone kitchen with custom cabinetry, two full-size sinks, a pot filler, quartz waterfall island, and high-end appliances, flowing into a cozy living room with fireplace. A private office behind a glass pocket door features custom cabinetry with quartz counters. Upstairs, white oak stairs with iron spindles lead to vaulted ceilings and a luxurious primary suite with walk-in glass shower, standalone tub, custom cabinetry, and designer finishes. The main bath mirrors this elegance, while the upper-level laundry room is fully outfitted with quartz counters, built-ins, and premium appliances. The lower level is a fully self-contained space with its own kitchen, laundry, bedroom, bathroom, mudroom, and bonus den/office. French doors open to a walkout patio, and radiant heated floors add comfort. Located near Kiwanis Park with easy access to uptown, downtown, the Grand River, expressway, and top-rated schools, this home offers luxury, location, and space — ideal for families of all sizes. (id:8999)
5 Bedroom
4 Bathroom
4,658 ft2
18 Addison Street
Port Burwell, Ontario
Escape to Your Year-Round Retreat on The Jewel of Lake Erie’s North Shore, with coastal charm in this beautifully upgraded 4-bedroom, 2-bathroom home. Situated on a stunning on a lot, this property is just a short stroll from one of Ontario’s most pristine white sandy beaches. Enter into a bright and welcoming 1687 sq ft interior designed for relaxed year-round living. The large living room with vaulted ceilings is anchored by a field stone gas fireplace—perfect for cozy winter nights. With five newly installed split AC/heating units, every room in the house stays comfortable in every season. The home features 4 bedrooms and two full bathrooms, ideal for families, guests, or flexible home office spaces. Whether you’re hosting weekend visitors or creating your forever family retreat, there’s space for everyone. Outside, right off the kitchen is the massive covered porch, perfect for morning coffee or evening wine. A 1.5-car detached garage with hydro and its own split heat pump/AC will be your haven for toys and hobbies. The generous lot offers a large shed, room to garden, play, and a private fire pit area to unwind under the stars. Enjoy the unmatched lifestyle that comes with living walking distance to Port Burwell Provincial Park’s stunning stretch of beach—complete with washrooms, a nude beach, and Ontario’s most popular off-leash dog beach. Nearby amenities include the marina, library, elementary school, lighthouse, and fantastic, charming shops and restaurants. For nature lovers, this is paradise; for beach lovers, it’s home. (id:8999)
4 Bedroom
2 Bathroom
1,687 ft2
47 Shoreacres Drive
Kitchener, Ontario
Welcome to this charming Primrose Mattamy home, offering 3 bedrooms, 3 bathrooms and over 2,200 sq of thoughtfully designed living space in a highly sought-after family-friendly community. You're greeted by a welcoming porch, tasteful gardens, a double car garage, and a double driveway. Inside, the home features soaring 9-foot ceilings on both floors and extra-tall bedroom doors, creating an open and airy atmosphere. The main floor boasts elegant oak flooring throughout the living areas and staircase, adding warmth and sophistication. The large kitchen is a chef’s dream, complete with a spacious pantry, quartz countertops, a marble backsplash, and additional cabinetry for ample storage. A cozy gas fireplace adds a touch of comfort to the living room, while modern shutters throughout the home enhance privacy and style. Upstairs, you'll find a versatile sitting room, perfect for a home office or play area. The large master bedroom features a generous ensuite with double sinks and a walk-in closet, providing a luxurious retreat. The secondary bedrooms are spacious and ideal for family or guests, with convenient upstairs laundry for added ease. The fully fenced backyard offers a newly sealed concrete rear patio, perfect for outdoor entertaining and relaxation. The yard backs onto green space with no rear neighbours, providing privacy and tranquility. An additional storage shed completes the outdoor space. The unspoiled basement is framed, insulated, and ready for your finishing touches, with a large easement window and plumbing rough-in already in place, offering excellent potential for additional living space. Located close to convenient amenities, including shopping, Schlegal Park, West Oak Trail Park, Hewit Park, and nearby schools—all within walking distance—this home combines comfort, functionality, and a prime location for a growing family. Don't miss the opportunity to make this wonderful property your new home! (id:8999)
3 Bedroom
3 Bathroom
2,256 ft2
270 Morrison Road Unit# 1b
Kitchener, Ontario
Welcome to a rare opportunity in one of the most desirable neighborhoods—a beautifully maintained condo backing onto lush greenery with stunning views of Chicopee Ski Hill, now offered at an unbeatable price! Bright, open, and move-in ready, this home features an inviting layout with sun-filled living and dining areas, elegant laminate flooring, and walkout access to your private patio—perfect for morning coffee or evening sunsets. The spacious kitchen is both stylish and functional, with ample counter space and a charming breakfast nook. Upstairs, unwind in the generous primary suite with a private ensuite, plus enjoy two additional bedrooms and a full main bathroom—ideal for families or guests. The fully finished lower level adds tremendous value, featuring a large recreation room, two versatile rooms perfect for a home office, gym, or hobby space, and a convenient 2-piece bathroom. Step outside to your private patio oasis, surrounded by nature—a peaceful spot to relax or entertain. This home is part of a professionally managed, well-cared-for condo community, complete with snow removal, manicured landscaping, and access to a sparkling inground pool. All of this just minutes from the 401, Fairview Park Mall, LRT, Costco, scenic trails, and the excitement of Chicopee Ski Resort. Don't miss this incredible value—priced to sell and ready for you to move in and enjoy! (id:8999)
4 Bedroom
4 Bathroom
2,171 ft2
11 Apple Ridge Drive
Kitchener, Ontario
Charming 3-Bedroom Home in Prime Location – Move-In Ready! Welcome to 11 Apple Ridge Drive located in desirable Doon South. This well maintained 3-bedroom, 2.5-bathroom home offering comfort, space, and unbeatable convenience. Freshly painted throughout, this inviting property is ideal for families and commuters alike. Step into a bright eat-in kitchen featuring granite countertops and granite tiled floors, perfect for everyday meals or entertaining. The formal dining room boasts a cozy gas fireplace, while the spacious living room offers plenty of space to relax and unwind. Upstairs, the primary suite features his-and-hers closets and a luxurious ensuite bathroom with a jetted soaker tub – your private retreat after a long day. The finished rec room adds extra versatility – perfect for a playroom, home gym, or media space. Step outside to a large deck and enjoy your private, fenced backyard complete with mature cherry and apple trees – great for summer barbecues or peaceful evenings. Location Highlights: Walking distance to top-rated schools Minutes to Hwy 401 – ideal for commuters Close to grocery stores, pharmacy, restaurants, LCBO, dentists, pet stores, and more Don't miss your chance to own this turn-key home in a sought-after neighborhood. (id:8999)
4 Bedroom
3 Bathroom
2,811 ft2
50 Avery Place
Milverton, Ontario
OPEN HOUSE: LOCATED AT MODEL HOME, 29 AVERY PLACE, MILVERTON. Welcome to 50 Avery Place – Build Your Dream Home on a Stunning Pie-Shaped corner Lot. This exceptional lot backs onto greenspace and offers the perfect canvas to build a home tailored to your unique vision. Situated in the charming community of Milverton, this expansive property provides ample space for a thoughtfully designed residence that blends modern luxury with functional living. With Cailor Homes, you have the opportunity to create a custom home that showcases architectural elegance, high-end finishes, and meticulous craftsmanship. Imagine soaring ceilings and expansive windows that flood your home with natural light, an open-concept living space designed for seamless entertaining, and a chef-inspired kitchen featuring premium cabinetry, quartz countertops, and an optional butler’s pantry for extra storage and convenience. For those who appreciate refined details, consider features such as a striking floating staircase with glass railings, a frameless glass-enclosed home office, or a statement wine display integrated into your dining space. Design your upper level with spacious bedrooms, spa-inspired en-suites, and heated tile flooring, or extend your living space with a fully finished walkout basement featuring oversized windows, a bright recreation area, and an additional bedroom or home gym. Currently available for pre-construction customization, this is your chance to build the home you’ve always envisioned in a tranquil and picturesque setting. (id:8999)
5 Bedroom
5 Bathroom
4,530 ft2
445 Hamilton Road
London, Ontario
Don’t miss this incredible opportunity to own a turn-key income property! This updated front-to-back legal duplex offers two beautifully renovated two-bedroom units, ideal for tenants seeking comfort and convenience. The property features parking for four vehicles plus a detached oversized double-car garage—perfect for extra storage or potential rental income. Upgrades include a roof (2020) on both the house and garage, updated windows, modernized electrical systems, and a separate basement entrance offering additional flexibility, Whether you’re a seasoned investor or just entering the rental market, this well-maintained duplex is a solid addition to any portfolio. (id:8999)
4 Bedroom
2 Bathroom
1,321 ft2
139 Shady Pine Circle
Brampton, Ontario
***THIS HOME WILL NOT LAST*** 3468+ TOTAL Sq Ft Of Modern Updated Living Space W/An Eyecatching ($125K) Chef’s Showroom Kitchen Complete w/Oversized Granite Counter Breakfast Bar (Large Enough For 4-5 Seating) Including 25K Of High End Commercial Grade Appliances. The Custom Designed Open Flow (Wall Removed) Layout Between The Kitchen & Dining Area Makes This A One Of A Kind Main Level Layout + Separate Living Area Easily Transformed Into A Bright Office Space For Those Working From Home. Other Updates Include Engineered Flooring Throughout (No Carpet); Main Floor Laundry; Interior Garage Entry; Freshly Painted; Newly Finished 2 Bdrm. Bsmt Apt (Addtl. 980 Sq. Ft) w/Separate Entrance, Living Area + Full 3pce Washroom & 2nd Kitchen**Roof, High Efficiency Furnace, CAC & Central Vac All Done And/Or Replaced In 2018** Priced Below Market Value!!! (Recent Comparable Sold Just Under $1.2M) Oversized Master Bedroom w/Sitting Area That Can Be Transitioned Into Added Closet Space). 3 Large Bedrooms & 3 Full Bathrooms, Fenced; Large Corner Lot (Addtl. Space For Pool/Play Area); Two Tier Deck; Gas Line Setup for BBQ’s; Vegetable Greenspace; Double Garage & 6 Parking Spaces Safe Community, Nearby Bus Routes; Grocery/Shopping; Recreation Centre; Bramalea City Centre; Bramalea GO Station; Close To Two Municipal Hospitals; Heartlake Conservation Area; Central Access Within 20 Mins to 410, 427 & 401 (id:8999)
6 Bedroom
4 Bathroom
3,468 ft2
144 Park Street Unit# 908
Waterloo, Ontario
Rare Corner Suite with Brand New Luxury Flooring in the Heart of Uptown Waterloo! Welcome to this bright and beautifully updated 2-bedroom, 2-bath condo offering modern comfort, style, and convenience. Enjoy brand new high-end flooring throughout, expansive windows that fill the suite with natural light, and a thoughtfully designed open-concept layout perfect for relaxing or entertaining. The sleek kitchen features premium cabinetry and finishes, while the spacious bedrooms provide privacy and comfort. Additional features include in-suite laundry, ample storage, and an indoor parking spot on the 2nd floor with EV hookup. Located in a secure, upscale building with top-tier amenities including a fully equipped fitness center. Just steps to LRT, shops, restaurants, parks, and both universities, this exceptional unit blends upscale urban living with everyday practicality. A rare opportunity in one of Waterloo’s most desirable communities! (id:8999)
2 Bedroom
2 Bathroom
1,000 ft2
38 Macpherson Crescent
Kawartha Lakes, Ontario
Charming Lake House Retreat in Kawartha Lakes! Discover lakeside tranquility with this charming 3 bedroom bungalow in Kawartha Lakes. Overlooking Canal Lake and nestled on a quiet dead-end street, this property guarantees peace and privacy. Recently Upgraded Exterior Siding and Shingles (2024) Giving this Home a Refreshed Modern Look! Every corner of this home, from the eat-in kitchen to the spacious living room, offers panoramic lake views, making every day feel like a vacation. The primary suite is not just generously sized, but also boasts his-and-hers closets. Attached garage coupled with a double-wide private drive ensures ample space and convenience. Adjacent parkland provides a safeguard against future developments, ensuring your view remains undisturbed. From the cozy propane fireplace, all appliances, UV water filtration system, ESA hydro panel 200 amp. The charm doesn't end indoors, Step outside to a spacious front patio, perfect for sun-drenched gatherings, or retreat to the cozy Kawartha Screened room during cooler evenings. Access to the Lake across the street. With additional perks like regular mail delivery, garbage pick up and municipal snow removal. Come and See for Yourself! (id:8999)
3 Bedroom
1 Bathroom
882 ft2

