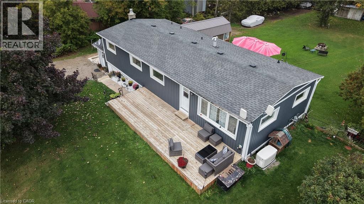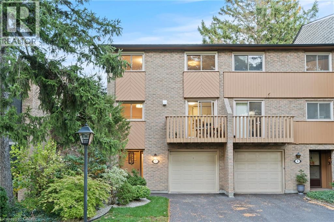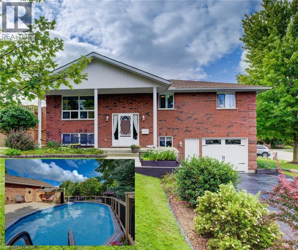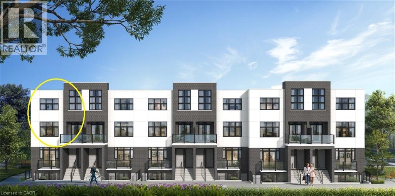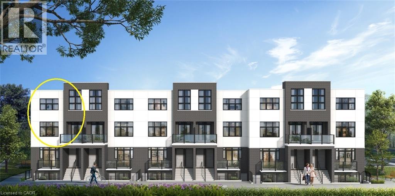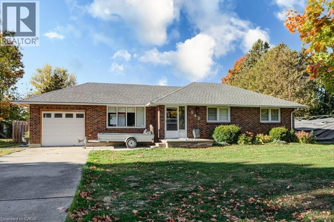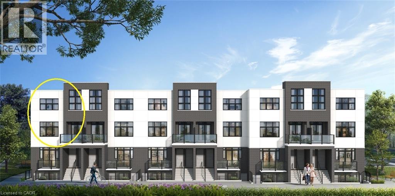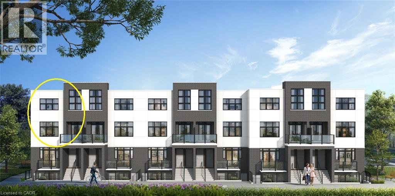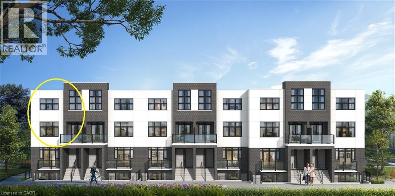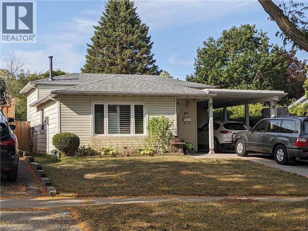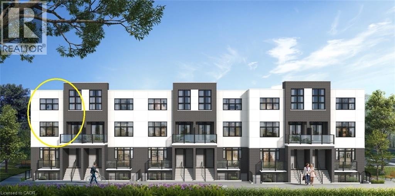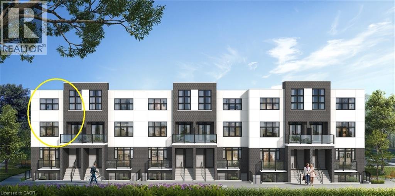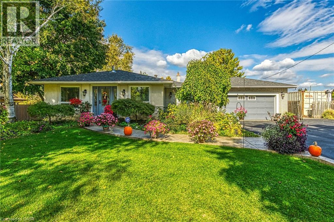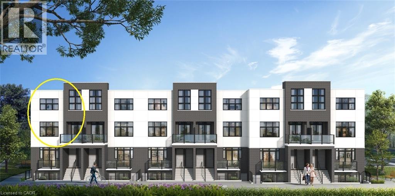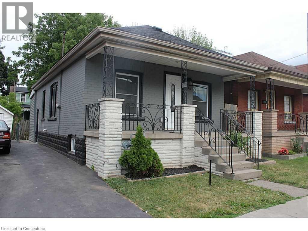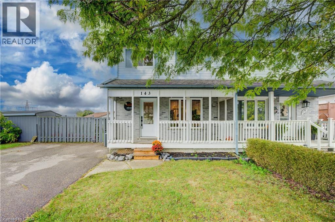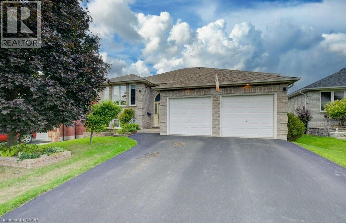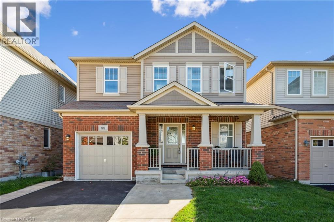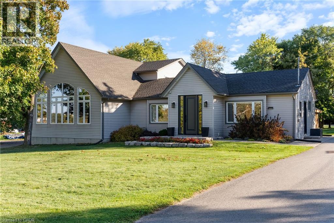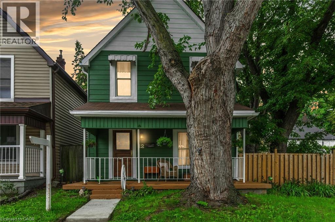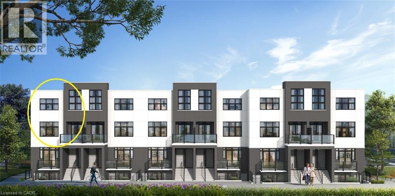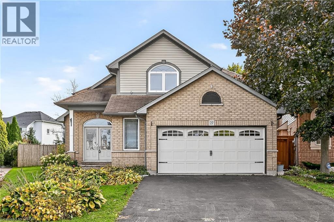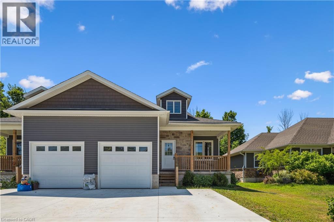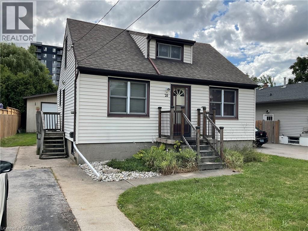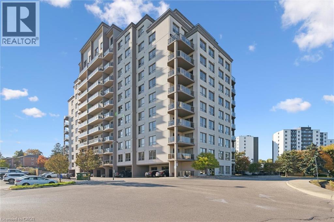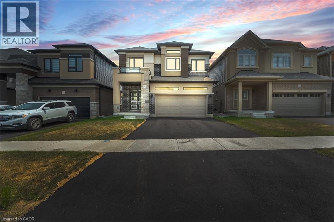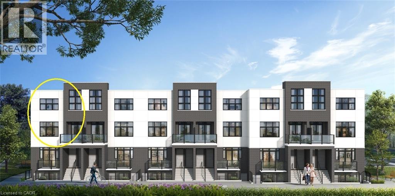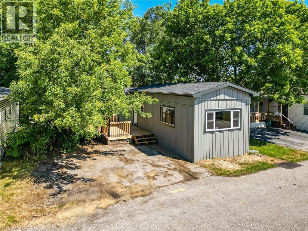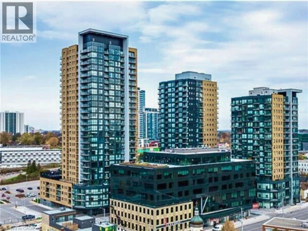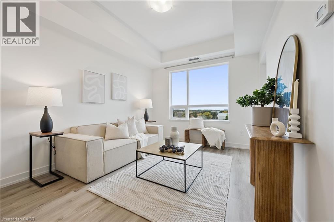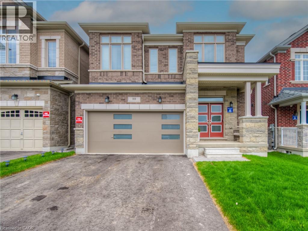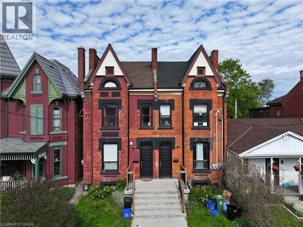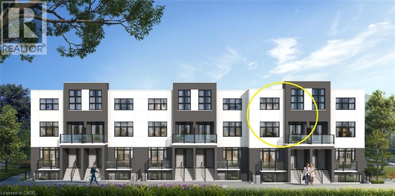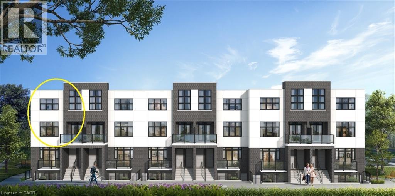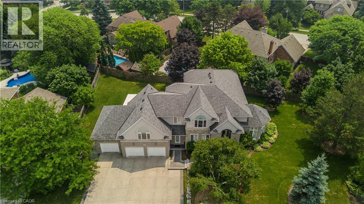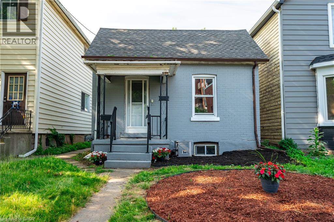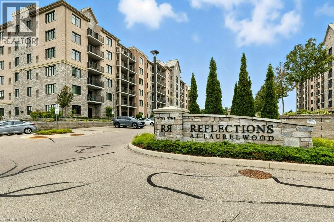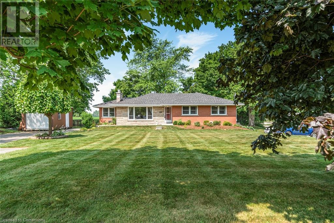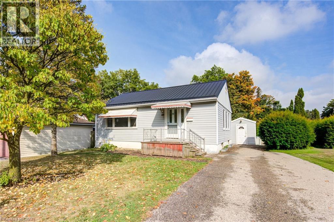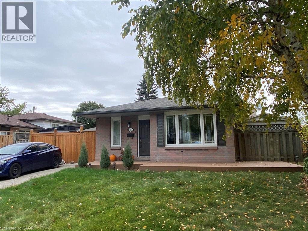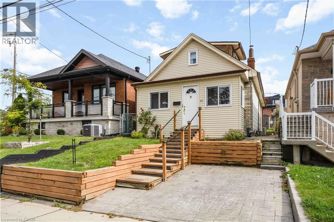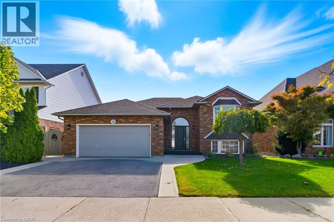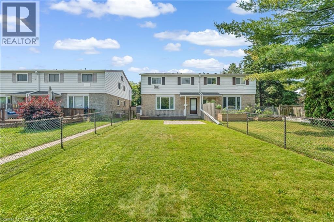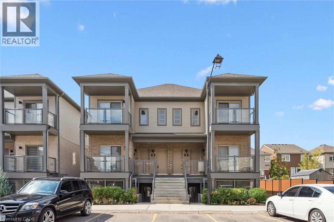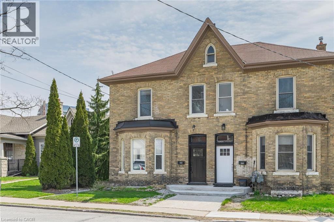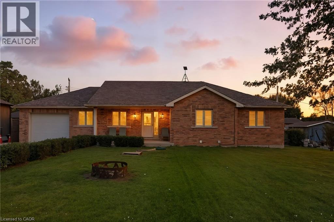7442 Wellington Road 109
Arthur, Ontario
Affordable Country Living with In-Law Suite Welcome to 7442 Wellington Road 109, a charming country property just outside of Arthur with easy access to both Arthur and Palmerston. Set on nearly half an acre, this bungalow offers the perfect balance of comfort, space, and functionality. The main floor features three bedrooms and two bathrooms, including a primary ensuite. A bright eat-in kitchen, formal dining room, and spacious living room provide plenty of room for everyday living and entertaining. Practical touches like a pantry and main floor laundry make this home suitable for every stage of life. Step outside to enjoy a large backyard with endless possibilities — space for gardening, play, or simply relaxing in the fresh country air. Whether you are hosting summer barbecues on the upper deck, hanging laundry on the line, or storing your toys and tools in the generous outbuildings, there is something here for everyone. The fully finished lower level offers a self-contained in-law suite with its own entrance. Complete with a full kitchen, bedroom, bathroom, and laundry, it is ideal for multigenerational living. A cozy fireplace, walkout to a private patio, and additional storage make this space comfortable and inviting for anyone. And for that extra peace of mind a back up generator will keep the lights on and water flowing all the time. With more than 2,600 square feet of finished living space, natural gas heating, central air, and a drilled well, this property represents excellent value for those looking to enter the country market. Come and discover why this home is the ideal blend of rural living, family space, and lifestyle flexibility. (id:8999)
1967 Main Street W Unit# 7
Hamilton, Ontario
Beautiful end unit townhouse located in the highly desirable Ainslie Wood West Hamilton area. Just minutes from Tiffany Falls, scenic trails, parks, restaurants, everyday amenities, public transit, Highway 403, Lincoln M. Alexander Pkwy, and McMaster University/Hospital. Nestled among mature trees, this home offers a walk-out from the living room to a private backyard with stunning escarpment views. The entertaining area offers a bright light filled living room with sliding patio door with transom window, and a spacious dining area just off the kitchen. There is also a main floor den that’s perfect as a kids’ playroom, additional bedroom/guest room, or home office—flexible space to suit your family’s needs. The upper level offers a 4-piece bathroom with an updated vanity & 3 spacious bedrooms (primary with oversized closet and all with custom closet doors). Hardwood floors on the upper levels. Finished basement complete with a convenient powder room—ideal for extra living space, a play area, or a family rec room. Equipped with an efficient Mitsubishi ductless heat pump split unit system for both heating and air conditioning, ensuring year-round comfort. 100 Amp Breaker. Parking for two vehicles with both a garage and driveway space. Book your personal tour today and discover all this home has to offer (id:8999)
178 Melissa Crescent
Mount Forest, Ontario
Welcome to a home where comfort meets community charm—nestled in a quiet, family-friendly neighbourhood just steps from walking trails, sports fields, parks, and the community centre, and only minutes from the hospital and medical centre. This 3-bedroom, 2-bath raised bungalow is the perfect blend of practicality and personality. Inside, you’ll find a bright, carpet-free layout with a spacious kitchen, warm and welcoming living room, and three generously sized bedrooms—each filled with natural light and ready to make your own. Enjoy the peace of mind that comes with quality upgrades, including a new sand filter for the pool (2025), insulated garage door (2023), central air (2023), roof (2022), and water softener (2022). The lower level is just as impressive, with direct access from the garage and plenty of space to suit your lifestyle—featuring a handy kitchenette, cozy family room, stylish 3-piece bath, and a flexible bonus room perfect for a home office, workout zone, or creative hobby space. Outside, the renovated deck (2022) sets the stage for everything from morning coffees to summer get-togethers. And with an above-ground pool upgraded with a new pump, heater, and liner (2022), your backyard becomes the ultimate staycation spot. Updated, inviting, and ideally located—this home is ready to welcome its next chapter. Come see it for yourself—you’ll feel right at home the moment you arrive. (id:8999)
31 Mill Street Unit# 32
Kitchener, Ontario
VIVA–THE BRIGHTEST ADDITION TO DOWNTOWN KITCHENER. In this exclusive community located on Mill Street near downtown Kitchener, life at Viva offers residents the perfect blend of nature, neighbourhood & nightlife. Step outside your doors at Viva and hit the Iron Horse Trail. Walk, run, bike, and stroll through connections to parks and open spaces, on and off-road cycling routes, the iON LRT systems, downtown Kitchener and several neighbourhoods. Victoria Park is also just steps away, with scenic surroundings, play and exercise equipment, a splash pad, and winter skating. Nestled in a professionally landscaped exterior, these modern stacked townhomes are finely crafted with unique layouts. The Orchid interior model boasts an open-concept main floor layout – ideal for entertaining including the kitchen with a breakfast bar, quartz countertops, ceramic and luxury vinyl plank flooring throughout, stainless steel appliances, and more. Offering 1154 sqft including 2 bedrooms, 2.5 bathrooms, and a balcony. Thrive in the heart of Kitchener where you can easily grab your favourite latte Uptown, catch up on errands, or head to your yoga class in the park. Relish in the best of both worlds with a bright and vibrant lifestyle in downtown Kitchener, while enjoying the quiet and calm of a mature neighbourhood. (id:8999)
31 Mill Street Unit# 35
Kitchener, Ontario
VIVA–THE BRIGHTEST ADDITION TO DOWNTOWN KITCHENER. In this exclusive community located on Mill Street near downtown Kitchener, life at Viva offers residents the perfect blend of nature, neighbourhood & nightlife. Step outside your doors at Viva and hit the Iron Horse Trail. Walk, run, bike, and stroll through connections to parks and open spaces, on and off-road cycling routes, the iON LRT systems, downtown Kitchener and several neighbourhoods. Victoria Park is also just steps away, with scenic surroundings, play and exercise equipment, a splash pad, and winter skating. Nestled in a professionally landscaped exterior, these modern stacked townhomes are finely crafted with unique layouts. The Orchid interior model boasts an open-concept main floor layout – ideal for entertaining including the kitchen with a breakfast bar, quartz countertops, ceramic and luxury vinyl plank flooring throughout, stainless steel appliances, and more. Offering 1154 sqft including 2 bedrooms, 2.5 bathrooms, and a balcony. Thrive in the heart of Kitchener where you can easily grab your favourite latte Uptown, catch up on errands, or head to your yoga class in the park. Relish in the best of both worlds with a bright and vibrant lifestyle in downtown Kitchener, while enjoying the quiet and calm of a mature neighbourhood. (id:8999)
31 Mill Street Unit# 38
Kitchener, Ontario
VIVA–THE BRIGHTEST ADDITION TO DOWNTOWN KITCHENER. In this exclusive community located on Mill Street near downtown Kitchener, life at Viva offers residents the perfect blend of nature, neighbourhood & nightlife. Step outside your doors at Viva and hit the Iron Horse Trail. Walk, run, bike, and stroll through connections to parks and open spaces, on and off-road cycling routes, the iON LRT systems, downtown Kitchener and several neighbourhoods. Victoria Park is also just steps away, with scenic surroundings, play and exercise equipment, a splash pad, and winter skating. Nestled in a professionally landscaped exterior, these modern stacked townhomes are finely crafted with unique layouts. The Orchid interior model boasts an open-concept main floor layout – ideal for entertaining including the kitchen with a breakfast bar, quartz countertops, ceramic and luxury vinyl plank flooring throughout, stainless steel appliances, and more. Offering 1154 sqft including 2 bedrooms, 2.5 bathrooms, and a balcony. Thrive in the heart of Kitchener where you can easily grab your favourite latte Uptown, catch up on errands, or head to your yoga class in the park. Relish in the best of both worlds with a bright and vibrant lifestyle in downtown Kitchener, while enjoying the quiet and calm of a mature neighbourhood. (id:8999)
243 King Street E
Ingersoll, Ontario
Welcome to this well-maintained 2-bedroom, 2-bathroom brick bungalow, a wonderful place to call home. Sunlight streams through the large living room windows, creating a bright and welcoming space the moment you step inside. The spacious basement offers endless possibilities — a large recreation room, home office or guest suite — this basement provides plenty of room for the whole family. Step outside and be amazed by the expansive backyard, perfect for children, pets, and outdoor entertaining. The massive covered patio allows you to enjoy this outdoor oasis in every season and all kinds of weather. Located in a quiet, family-friendly neighbourhood, this home offers comfort and convenience just minutes from schools, shopping, parks, and easy access to Highway 401. Currently tenanted on a month-to-month basis, this property offers flexibility for investors or buyers looking to make it their own. Don’t miss your chance to own this charming bungalow — a perfect blend of warmth, space, and location. (id:8999)
31 Mill Street Unit# 71
Kitchener, Ontario
VIVA–THE BRIGHTEST ADDITION TO DOWNTOWN KITCHENER. In this exclusive community located on Mill Street near downtown Kitchener, life at Viva offers residents the perfect blend of nature, neighbourhood & nightlife. Step outside your doors at Viva and hit the Iron Horse Trail. Walk, run, bike, and stroll through connections to parks and open spaces, on and off-road cycling routes, the iON LRT systems, downtown Kitchener and several neighbourhoods. Victoria Park is also just steps away, with scenic surroundings, play and exercise equipment, a splash pad, and winter skating. Nestled in a professionally landscaped exterior, these modern stacked townhomes are finely crafted with unique layouts. The Orchid interior model boasts an open-concept main floor layout – ideal for entertaining including the kitchen with a breakfast bar, quartz countertops, ceramic and luxury vinyl plank flooring throughout, stainless steel appliances, and more. Offering 1154 sqft including 2 bedrooms, 2.5 bathrooms, and a balcony. Thrive in the heart of Kitchener where you can easily grab your favourite latte Uptown, catch up on errands, or head to your yoga class in the park. Relish in the best of both worlds with a bright and vibrant lifestyle in downtown Kitchener, while enjoying the quiet and calm of a mature neighbourhood. (id:8999)
31 Mill Street Unit# 68
Kitchener, Ontario
VIVA–THE BRIGHTEST ADDITION TO DOWNTOWN KITCHENER. In this exclusive community located on Mill Street near downtown Kitchener, life at Viva offers residents the perfect blend of nature, neighbourhood & nightlife. Step outside your doors at Viva and hit the Iron Horse Trail. Walk, run, bike, and stroll through connections to parks and open spaces, on and off-road cycling routes, the iON LRT systems, downtown Kitchener and several neighbourhoods. Victoria Park is also just steps away, with scenic surroundings, play and exercise equipment, a splash pad, and winter skating. Nestled in a professionally landscaped exterior, these modern stacked townhomes are finely crafted with unique layouts. The Orchid interior model boasts an open-concept main floor layout – ideal for entertaining including the kitchen with a breakfast bar, quartz countertops, ceramic and luxury vinyl plank flooring throughout, stainless steel appliances, and more. Offering 1154 sqft including 2 bedrooms, 2.5 bathrooms, and a balcony. Thrive in the heart of Kitchener where you can easily grab your favourite latte Uptown, catch up on errands, or head to your yoga class in the park. Relish in the best of both worlds with a bright and vibrant lifestyle in downtown Kitchener, while enjoying the quiet and calm of a mature neighbourhood. (id:8999)
31 Mill Street Unit# 65
Kitchener, Ontario
VIVA–THE BRIGHTEST ADDITION TO DOWNTOWN KITCHENER. In this exclusive community located on Mill Street near downtown Kitchener, life at Viva offers residents the perfect blend of nature, neighbourhood & nightlife. Step outside your doors at Viva and hit the Iron Horse Trail. Walk, run, bike, and stroll through connections to parks and open spaces, on and off-road cycling routes, the iON LRT systems, downtown Kitchener and several neighbourhoods. Victoria Park is also just steps away, with scenic surroundings, play and exercise equipment, a splash pad, and winter skating. Nestled in a professionally landscaped exterior, these modern stacked townhomes are finely crafted with unique layouts. The Orchid interior model boasts an open-concept main floor layout – ideal for entertaining including the kitchen with a breakfast bar, quartz countertops, ceramic and luxury vinyl plank flooring throughout, stainless steel appliances, and more. Offering 1154 sqft including 2 bedrooms, 2.5 bathrooms, and a balcony. Thrive in the heart of Kitchener where you can easily grab your favourite latte Uptown, catch up on errands, or head to your yoga class in the park. Relish in the best of both worlds with a bright and vibrant lifestyle in downtown Kitchener, while enjoying the quiet and calm of a mature neighbourhood. (id:8999)
31 Mill Street Unit# 74
Kitchener, Ontario
VIVA–THE BRIGHTEST ADDITION TO DOWNTOWN KITCHENER. In this exclusive community located on Mill Street near downtown Kitchener, life at Viva offers residents the perfect blend of nature, neighbourhood & nightlife. Step outside your doors at Viva and hit the Iron Horse Trail. Walk, run, bike, and stroll through connections to parks and open spaces, on and off-road cycling routes, the iON LRT systems, downtown Kitchener and several neighbourhoods. Victoria Park is also just steps away, with scenic surroundings, play and exercise equipment, a splash pad, and winter skating. Nestled in a professionally landscaped exterior, these modern stacked townhomes are finely crafted with unique layouts. The Orchid interior model boasts an open-concept main floor layout – ideal for entertaining including the kitchen with a breakfast bar, quartz countertops, ceramic and luxury vinyl plank flooring throughout, stainless steel appliances, and more. Offering 1154 sqft including 2 bedrooms, 2.5 bathrooms, and a balcony. Thrive in the heart of Kitchener where you can easily grab your favourite latte Uptown, catch up on errands, or head to your yoga class in the park. Relish in the best of both worlds with a bright and vibrant lifestyle in downtown Kitchener, while enjoying the quiet and calm of a mature neighbourhood. (id:8999)
85 Christopher Drive
Waterloo, Ontario
LINCOLN HEIGHTS! 3 bedroom, 2 bathroom 3-level backsplit with carport on quiet Waterloo crescent! Carpet free. Living & dining rooms with hardwood floors. Newer California shutters throughout the main floor. Concrete driveway and parking for 3. Conveniently located close to schools, parks, shopping, public transit & easy access to the 401! (id:8999)
31 Mill Street Unit# 53
Kitchener, Ontario
VIVA–THE BRIGHTEST ADDITION TO DOWNTOWN KITCHENER. In this exclusive community located on Mill Street near downtown Kitchener, life at Viva offers residents the perfect blend of nature, neighbourhood & nightlife. Step outside your doors at Viva and hit the Iron Horse Trail. Walk, run, bike, and stroll through connections to parks and open spaces, on and off-road cycling routes, the iON LRT systems, downtown Kitchener and several neighbourhoods. Victoria Park is also just steps away, with scenic surroundings, play and exercise equipment, a splash pad, and winter skating. Nestled in a professionally landscaped exterior, these modern stacked townhomes are finely crafted with unique layouts. The Orchid interior model boasts an open-concept main floor layout – ideal for entertaining including the kitchen with a breakfast bar, quartz countertops, ceramic and luxury vinyl plank flooring throughout, stainless steel appliances, and more. Offering 1154 sqft including 2 bedrooms, 2.5 bathrooms, and a balcony. Thrive in the heart of Kitchener where you can easily grab your favourite latte Uptown, catch up on errands, or head to your yoga class in the park. Relish in the best of both worlds with a bright and vibrant lifestyle in downtown Kitchener, while enjoying the quiet and calm of a mature neighbourhood. (id:8999)
31 Mill Street Unit# 56
Kitchener, Ontario
VIVA–THE BRIGHTEST ADDITION TO DOWNTOWN KITCHENER. In this exclusive community located on Mill Street near downtown Kitchener, life at Viva offers residents the perfect blend of nature, neighbourhood & nightlife. Step outside your doors at Viva and hit the Iron Horse Trail. Walk, run, bike, and stroll through connections to parks and open spaces, on and off-road cycling routes, the iON LRT systems, downtown Kitchener and several neighbourhoods. Victoria Park is also just steps away, with scenic surroundings, play and exercise equipment, a splash pad, and winter skating. Nestled in a professionally landscaped exterior, these modern stacked townhomes are finely crafted with unique layouts. The Orchid interior model boasts an open-concept main floor layout – ideal for entertaining including the kitchen with a breakfast bar, quartz countertops, ceramic and luxury vinyl plank flooring throughout, stainless steel appliances, and more. Offering 1154 sqft including 2 bedrooms, 2.5 bathrooms, and a balcony. Thrive in the heart of Kitchener where you can easily grab your favourite latte Uptown, catch up on errands, or head to your yoga class in the park. Relish in the best of both worlds with a bright and vibrant lifestyle in downtown Kitchener, while enjoying the quiet and calm of a mature neighbourhood. (id:8999)
477 Lynden Road
Brantford, Ontario
This exceptional property offers the perfect blend of residential comfort and commercial functionality — ideal for contractors, mechanics, auto body professionals, or landscapers. Situated just minutes from Ancaster and Brantford, this fully finished, highly upgraded 4-level backsplit includes a separate in-law setup and a fully operational mechanics shop complete with spray booth and vehicle lift. Inside the home, you'll find Canadian-made Bruce hardwood flooring, granite countertops, a custom kitchen with built-in wall oven and Stainless steel appliances, and two gas fireplaces for added comfort. The brick and stucco exterior adds to the home's curb appeal, while large rooms and abundant natural light create a warm, welcoming atmosphere. Additional upgrades include: newer windows, UV light & water softener system, whole-home generator. Outside, the property offers parking for 10+ vehicles, making it ideal for those needing space for equipment, work vehicles, or client visits. The commercial-grade shop is a turn-key auto body repair facility — a rare opportunity to live and work from the same location. This type of property comes up once in a lifetime! (id:8999)
31 Mill Street Unit# 50
Kitchener, Ontario
VIVA–THE BRIGHTEST ADDITION TO DOWNTOWN KITCHENER. In this exclusive community located on Mill Street near downtown Kitchener, life at Viva offers residents the perfect blend of nature, neighbourhood & nightlife. Step outside your doors at Viva and hit the Iron Horse Trail. Walk, run, bike, and stroll through connections to parks and open spaces, on and off-road cycling routes, the iON LRT systems, downtown Kitchener and several neighbourhoods. Victoria Park is also just steps away, with scenic surroundings, play and exercise equipment, a splash pad, and winter skating. Nestled in a professionally landscaped exterior, these modern stacked townhomes are finely crafted with unique layouts. The Orchid interior model boasts an open-concept main floor layout – ideal for entertaining including the kitchen with a breakfast bar, quartz countertops, ceramic and luxury vinyl plank flooring throughout, stainless steel appliances, and more. Offering 1154 sqft including 2 bedrooms, 2.5 bathrooms, and a balcony. Thrive in the heart of Kitchener where you can easily grab your favourite latte Uptown, catch up on errands, or head to your yoga class in the park. Relish in the best of both worlds with a bright and vibrant lifestyle in downtown Kitchener, while enjoying the quiet and calm of a mature neighbourhood. (id:8999)
106 Lottridge Street
Hamilton, Ontario
This stunning bungalow has been modernly updated from top to bottom with high-quality finishes and attention to detail. Upgrades include a new roof, electrical, plumbing, windows, doors, and flooring. The open-concept layout features cathedral ceilings, a stylish kitchen with granite countertops, and contemporary design throughout. Located just steps from the stadium, major highways, schools, and shopping, this home blends modern living with everyday convenience. Currently rented out $1720/ month and requires 24/hr notice for showings.RSA. (id:8999)
143 Dyer Court
Cambridge, Ontario
Welcome home to 143 Dyer Court, a beautifully renovated 3 bed, 1+1 bath semi-detached home offering over 1600 sqft of finished living space in a highly desirable Hespeler neighbourhood. Situated on a rare, oversized lot (175’ x 122’) in a mature, family-friendly area, this home offers an abundance of space for the whole family to enjoy! The main level has been thoughtfully updated and includes a bright kitchen with updated white cabinetry (2025) and stainless steel appliances (OTR Microwave 2025), a dining area, and a living room with patio door access to the large backyard and deck. Upstairs are 3 bedrooms and a 4-piece stylish bath (2024). The fully finished basement offers a family room with a gas fireplace, a 3-piece bath and laundry (washer & dryer 2021). Outside, the oversized backyard is a great area for entertaining or relaxing. Additional features include: Furnace, AC & HWT (2018); neutral flooring and paint throughout; updated pot lighting and light fixtures; newer baseboards; and gas BBQ line. With parking for 4 vehicles and great curb appeal (neighbours only on one side!), this home is perfect for young families, downsizers and investors. Conveniently located near parks, walking trails, shopping, restaurants, and downtown Hespeler, with quick access to Highway 401, it is also perfect for commuters! Beautifully finished and well maintained, this home is truly move-in ready and won’t last long! (id:8999)
12 Bradbury Crescent
Paris, Ontario
Welcome Home! This extremely well cared for & thoughtfully updated home could be the one you have been waiting for, in the beautiful town of Paris! Easy living abounds on the spacious main floor level with open concept living & dining room adjacent to a lovely kitchen with breakfast area and access to the amazing covered rear deck so you can enjoy outside living as well! A very comfortable primary bedroom with walk-in closet, a 2nd generous bedroom, a 3rd bedroom that is currently being used as a home office and 4pc bathroom complete this level. Downstairs you will love the XL recroom with space for both a sitting area and home gym if you wish! Another bathroom with a walk-in shower is found on this level, plus 2 very large rooms currently used for crafting/sewing and a workshop that could easily be converted to more finished space if you need it. The laundry/utility room offers plenty of storage space and there's even more storage available under the stairs! The double garage enters into the front foyer for your convenience and there is also plenty of parking in the double driveway. The fully fenced yard features a huge covered deck off the kitchen for relaxation & entertaining, plus beautiful gardens and a handy storage shed. This absolutely lovely home is located on a quiet crescent, within walking distance to shopping & restaurants and offers easy access to schools, parks and places of worship. Updates include: 5 windows & patio doors(2023), front door(2019), flooring(2021), furnace(2024), roof(2015) upgraded attic insulation(2015), deck(2024). Don't delay...Come see this beautiful home & make it yours Today! (id:8999)
88 Fletcher Circle
Cambridge, Ontario
Welcome to the Mattamy Thompson Model on a Premium Lot backing onto the conservation area in the Sought-After Millpond Community!This beautifully upgraded home offers the perfect blend of comfort, functionality, and style—nestled on a premium lot backing directly onto a serene green space, with no rear neighbours and easy access to scenic walking trails.Inside, you’ll find 3 spacious bedrooms and a fully finished walk-out basement, ideal for growing families or those working from home. The bright, open-concept main floor is filled with natural light and features a modern, refinished white kitchen that flows seamlessly into the dining and living areas—perfect for both everyday living and entertaining guests. Upstairs, the primary suite offers a relaxing retreat with a luxurious en-suite, complete with a separate corner tub and glass shower. The two additional bedrooms are connected by a convenient Jack & Jill bathroom, and you’ll love the second-floor laundry—no more trips up and down the stairs! The walk-out basement expands your living space with a 3-piece bathroom, a dedicated office or hobby room, and a bright open area that leads to your large, private backyard overlooking open green space and the conservation field. Located on a quiet, family-friendly street, this home is just minutes to Highway 401, with easy access to Guelph, Kitchener, and Waterloo. Enjoy walking distance to elementary schools, nearby parks, and Hespeler’s charming and growing downtown. Don’t miss your chance to own a premium home in one of the region’s most desirable communities. This is the lifestyle you've been waiting for (id:8999)
374 Sydenham Road
Hamilton, Ontario
Experience the perfect blend of luxury and country charm at 374 Sydenham Road. Offering over 3,700 sq. ft. of beautifully finished living space, this 5-bedroom, 3-bathroom home was expanded and completely renovated in 2012, combining modern comfort with timeless character. The showstopping great room is the heart of the home—an entertainer’s dream with soaring ceilings, open-concept design, and space for gathering family and friends. The main floor primary suite features a spa-like ensuite with a freestanding tub, double vanity, and glassed shower with rain head, plus private access to the backyard oasis. Step outside and unwind in the stunning outdoor entertaining area, complete with hot tub, pool, covered patio, and outdoor fireplace—your own private resort. Set on a picturesque country lot within walking distance to the Rock Chapel Trail and Royal Botanical Gardens, yet only a short drive to Waterdown and Dundas, this property offers luxury living in the country with all the conveniences of city life. Move-in ready and truly a must-see! (id:8999)
12 Francis Street
Hamilton, Ontario
Beautifully Updated Detached Home on a Corner Lot Welcome to this tastefully updated 3-bedroom, 2-bathroom detached home that perfectly blends style, comfort, and functionality. Located just minutes from the West Harbour GO Station, this property is ideal for commuters and families alike. Step inside to find a spacious layout featuring both a full dining room and a comfortable living area, offering plenty of space for entertaining or everyday living. The modern kitchen is a true standout, equipped with stainless steel appliances including a built-in microwave, gas stove, dishwasher, and fridge. The island provides additional prep space, while custom black walnut open shelving adds warmth and character. Both bathrooms have been recently updated, and all floors have been levelled with 3/4-inch plywood for lasting durability. The insulated mudroom provides convenience year-round. Upstairs, the attic has been spray-foam insulated for efficiency, complemented by a furnace, A/C, and tankless water heater—all owned and just 2.5 years old. Outside, enjoy a fully fenced backyard with a brand-new deck, perfect for relaxing or hosting gatherings. The corner lot also offers a private driveway with space for two vehicles, plus an EV charger for added convenience. With generous space, modern updates, and thoughtful details throughout, this home is move-in ready and waiting for its next owners. (id:8999)
31 Mill Street Unit# 47
Kitchener, Ontario
VIVA–THE BRIGHTEST ADDITION TO DOWNTOWN KITCHENER. In this exclusive community located on Mill Street near downtown Kitchener, life at Viva offers residents the perfect blend of nature, neighbourhood & nightlife. Step outside your doors at Viva and hit the Iron Horse Trail. Walk, run, bike, and stroll through connections to parks and open spaces, on and off-road cycling routes, the iON LRT systems, downtown Kitchener and several neighbourhoods. Victoria Park is also just steps away, with scenic surroundings, play and exercise equipment, a splash pad, and winter skating. Nestled in a professionally landscaped exterior, these modern stacked townhomes are finely crafted with unique layouts. The Orchid interior model boasts an open-concept main floor layout – ideal for entertaining including the kitchen with a breakfast bar, quartz countertops, ceramic and luxury vinyl plank flooring throughout, stainless steel appliances, and more. Offering 1154 sqft including 2 bedrooms, 2.5 bathrooms, and a balcony. Thrive in the heart of Kitchener where you can easily grab your favourite latte Uptown, catch up on errands, or head to your yoga class in the park. Relish in the best of both worlds with a bright and vibrant lifestyle in downtown Kitchener, while enjoying the quiet and calm of a mature neighbourhood. (id:8999)
27 Surrey Drive
Ancaster, Ontario
Situated on a spectacular pie-shaped lot in a sought-after Ancaster neighbourhood, this stunning home is nestled in a quiet court-like setting. Well maintained, the 4-bedroom, 2.5-bathroom residence boasts an impressive array of renovations completed since 2015. Upon entering, you'll be struck by the vaulted ceilings, formal dining room, and beautiful semi-circular wood staircase. The gourmet kitchen opens onto a private backyard oasis, complete with a saltwater pool featuring a tranquil waterfall, new pump, liner, heater, and winter safety cover, as well as a brand-new hot tub, large patio, deck, trellis, and privacy fencing, all set on maintenance-free artificial grass. The upper floor features 4 generous bedrooms, including a master suite with a glamorous ensuite bath and spacious walk-in closet. The 3 other bedrooms share a beautiful bathroom with glass shower. The finished basement provides ample space for a variety of uses, including a Games room, potential theatre room or teen retreat, a large recreation room & roughed-in 3-piece bath awaiting your imagination. The oversized 2.5-car garage offers ample parking and storage. This property's location is ideal, being close to major highways, shopping centres, schools, parks, and public transportation (id:8999)
22 Ann Street S
Clifford, Ontario
A great opportunity for a first time home buyer to enter the market, or for retirees to downsize. This vibrant community has lots to offer all, within easy commuting distance to schools and many Minto facilities. Your new home consists of of a 1154 sq ft main floor with 9ft ceilings, 3 bedrooms, kitchen with granite countertops. A main floor laundry room with stackable's as well as hardwood and ceramic floors throughout. The basement, currently unfinished boasts another 1154sq ft footprint with fire code compliant windows, rough in for bathroom/laundry room and a 200 amp panel. The garage is a good size and there is a new concrete driveway was installed in 2024. (id:8999)
20 Pemberton Avenue
Hamilton, Ontario
Property being sold as is. This 3-bedroom home sits on a generous lot in the Hampton Heights neighbourhood near Upper Gage and Mohawk. Hardwood floors run throughout, and the layout offers plenty of space to update or customize to your taste. Out back, there’s an oversized detached double garage - perfect for a mechanic or hobbyist. The backyard also offers space to garden and relax. Located close to schools, shopping, parks, and transit. The house needs a little love but offers great potential in a well-established neighborhood. (id:8999)
539 Belmont Avenue W Unit# 809
Kitchener, Ontario
Located in Belmont Village Condominiums, this 8th floor unit offers care-free living in a beautiful, well-kept building. Step inside the unit and appreciate the built-in cabinetry and large coat closet. Spacious open-concept kitchen/dining room/living room layout with updated luxury wide-plank flooring in the main living space and both bedrooms. Ceramic tile in the foyer, laundry room and both bathrooms. Freshly painted throughout, this unit shows so well and is truly move-in ready. The laundry room has a new stackable washer/dryer set (2024) plus room for a second fridge and extra storage space. The white kitchen has new stainless fridge, stove and microwave, granite counters, an island with extra prep space and plenty of storage. This corner unit is bright with lots of natural light and 180 degree views of the city. The primary bedroom is large and has a walk-in closet and primary bathroom with double sinks and walk-in shower. One underground parking space that is close to the building entrance plus lots of visitor parking outside. Building amenities include: party room, media room, exercise room, games room, guest suite, community BBQ on the patio. Condo fees include heat, air conditioning and water. Centrally located and walkable to all the shops and restaurants in Belmont Village, the Iron Horse trail, and quick access to Uptown Waterloo or Downtown Kitchener. (id:8999)
76 Hitchman Street
Paris, Ontario
Welcome to 96 Hitchman St in Paris, ON. This beautiful 1-year-new home offers 4 spacious bedrooms and 3 full washrooms on the second floor, featuring a functional open-concept layout perfect for modern living. The main floor boasts 9-foot ceilings, rich hardwood flooring, and an elegant oak staircase. The sleek, modern kitchen includes a large island, built-in oven and microwave, and opens seamlessly into the living and dining areas. Enjoy added convenience with second-floor laundry and the privacy of no rear neighbours. Located just 2 minutes from Highway 403 and close to community centres, shopping plazas, and all essential amenities, this home combines comfort, style, and an unbeatable location. (id:8999)
31 Mill Street Unit# 92
Kitchener, Ontario
VIVA–THE BRIGHTEST ADDITION TO DOWNTOWN KITCHENER. In this exclusive community located on Mill Street near downtown Kitchener, life at Viva offers residents the perfect blend of nature, neighbourhood & nightlife. Step outside your doors at Viva and hit the Iron Horse Trail. Walk, run, bike, and stroll through connections to parks and open spaces, on and off-road cycling routes, the iON LRT systems, downtown Kitchener and several neighbourhoods. Victoria Park is also just steps away, with scenic surroundings, play and exercise equipment, a splash pad, and winter skating. Nestled in a professionally landscaped exterior, these modern stacked townhomes are finely crafted with unique layouts. The Orchid interior model boasts an open-concept main floor layout – ideal for entertaining including the kitchen with a breakfast bar, quartz countertops, ceramic and luxury vinyl plank flooring throughout, stainless steel appliances, and more. Offering 1154 sqft including 2 bedrooms, 2.5 bathrooms, and a balcony. Thrive in the heart of Kitchener where you can easily grab your favourite latte Uptown, catch up on errands, or head to your yoga class in the park. Relish in the best of both worlds with a bright and vibrant lifestyle in downtown Kitchener, while enjoying the quiet and calm of a mature neighbourhood. (id:8999)
4595 Abigail Lane
Beamsville, Ontario
FRESHLY RENOVATED & MOVE-IN READY … Welcome to 4595 Abigail Lane in Beamsville, a beautifully transformed home located in the sought-after Golden Horseshoe Estates community. Every inch of this property has been thoughtfully updated in 2025, blending modern convenience with stylish finishes so you can simply move in and enjoy. Step inside to discover a fully renovated kitchen, complete with brand-new cabinetry, countertops, and appliances. The bright, spacious living room is anchored by large windows with updated glass, flooding the space with natural light. New flooring flows seamlessly throughout, creating a fresh and cohesive feel. Down the hall, you’ll find a renovated 4-pc bathroom with the added convenience of in-suite laundry, plus a second exterior door for easy access. The primary bedroom features a cozy corner closet, while a second bedroom provides flexibility for guests, a home office, or hobbies. Comfort is assured with a NEW furnace & AC, roof, fresh paint throughout, all-new PEX plumbing, updated siding, and modern pot lighting. The attention to detail continues outside with a NEW DECK, rails, and spindles, as well as a new entry door. This property not only delivers style and function but also an unbeatable location just minutes from the QEW, award-winning vineyards, local restaurants, parks, and shopping. Commute with ease: 10 minutes to the Grimsby GO Station, 30 minutes to Niagara Falls and the U.S. border, and only an hour to Toronto. Enjoy the sense of community and convenience with a pad fee of $716.87/month including taxes & water, making this an affordable and desirable option in the heart of Niagara. 4595 Abigail Lane is the perfect blend of modern updates, easy living, and a location that puts everything within reach. CLICK ON MULTIMEDIA for virtual tour, drone photos, floor plans & more. (id:8999)
108 Garment Street Unit# 2110
Kitchener, Ontario
This one-bedroom condo captures the essence of city living with floor-to-ceiling west-facing windows that fill the space with light and frame stunning sunset views. The open-concept layout offers easy flow between the living area and modern kitchen, complete with quartz countertops, stainless steel appliances, and a breakfast island perfect for casual dining. A secure underground parking space adds convenience, while the building itself welcomes you with a chic, contemporary lobby. Garment Street offers an impressive mix of lifestyle amenities, from an outdoor pool, basketball court, and BBQ area to landscaped terraces and pet-friendly spaces. Indoors, you’ll find a fitness centre, meeting rooms, and a stylish party space for entertaining. Located in the heart of downtown Kitchener, you’re just steps from the ION Light Rail, Victoria Park, and the area’s best local shops, restaurants, and cafés, with major employers like Google only minutes away. (id:8999)
251 Northfield Drive E Unit# 516
Waterloo, Ontario
Welcome to Blackstone! This stylish 1 bed, 1 bath condo with underground parking offers modern finishes, amenity rich facilities and an ideal Waterloo location at a great price! Located on the 5th floor with northwestern exposure, this bright unit features sunset views from the private balcony and a functional open layout. The kitchen comes equipped with stainless-steel appliances, double under-mount sinks with pull-down chef’s faucet, subway tile backsplash, and a rolling island for extra storage. Beyond the main living area, you’ll find a spacious bedroom with a walk-in closet and cheater ensuite featuring a quartz-topped vanity and tiled shower/tub combo, plus in-suite laundry and a front hall closet for added convenience. Residents at Blackstone benefit from heat and high-speed internet included in the monthly fees and have access to premium amenities including a fitness centre, work/study rooms, games room, lounge, meeting areas, bike storage with repair station, dog wash, and two outdoor terraces with BBQs and fire pit areas. Located close to Conestoga Mall, Rim Park, St. Jacob’s Market, restaurants, cafés, tech offices, and trails, and offering easy access to the LRT and Highway 85, this condo the perfect balance of lifestyle, location, and value for first-time buyers, young professionals, downsizers, or investors! (id:8999)
88 Bloomfield Crescent
Cambridge, Ontario
FAMILY-SIZED ELEGANCE. Tucked into a quiet crescent in East Galt, this all-brick beauty stands proudly in a growing, family-friendly neighbourhood—just minutes from schools, parks, shopping, and commuter routes. A generous foyer sets the stage, guiding you toward the elegant formal dining room—an ideal space for gathering with friends and family. From there, the home opens into the heart of the main level: a bright, modern kitchen with a central island, sleek stainless steel appliances, and crisp cabinetry that offers both beauty and function. The kitchen flows seamlessly into the casual dining area where sunlight pours in through wide windows, and garden doors lead you to a raised deck—your own slice of tranquility just steps from the kitchen. A cozy family room invites you to unwind with loved ones, while the main floor laundry and powder room add convenience. With direct access to the double garage and mudroom, this level is designed to keep things organized, tidy, and flowing smoothly. Upstairs, the home continues to impress with a smart layout that offers 4 generously sized bedrooms—each with access to its own private ensuite or semi-ensuite bath. Whether you’re raising a busy family, hosting extended guests, or simply love the idea of everyone having their own space, this level is perfectly tailored. The primary suite is especially noteworthy, offering a large walk-in closet and a luxurious 5pc ensuite complete with a deep soaker tub, separate shower, and dual vanities—your own personal retreat after a long day. Downstairs, the unfinished walkout basement is a blank canvas with bright windows and direct access to the backyard, giving you endless options to expand—whether it’s a media room, gym, guest suite, or all of the above. This home is over 2440 sqft plus an unfinished basement, and features pot lights, modern finishes, and parking for up to 4 vehicles. Located just a short drive to Highway 8, the 401, and downtown Galt. (id:8999)
165 Emerald Street N
Hamilton, Ontario
TURNKEY & CASH FLOW POSITIVE - Investor’s Dream! This legal duplex plus bonus unit offers a true turnkey investment opportunity generating over $4,775 in monthly income. Fully renovated in 2018, the property features high-end finishes throughout — including stainless steel appliances, quartz countertops, new windows and doors, modern trim, fresh paint, and in-suite laundry in every unit. Each suite is tenanted at market rent, with tenants paying their own hydro. The property includes four hydro meters for easy utility management and rear alley parking for two vehicles, with room to explore additional income potential. Don’t miss this low-maintenance, high-return investment — financials available upon request! (id:8999)
31 Mill Street Unit# 62
Kitchener, Ontario
VIVA–THE BRIGHTEST ADDITION TO DOWNTOWN KITCHENER. In this exclusive community located on Mill Street near downtown Kitchener, life at Viva offers residents the perfect blend of nature, neighbourhood & nightlife. Step outside your doors at Viva and hit the Iron Horse Trail. Walk, run, bike, and stroll through connections to parks and open spaces, on and off-road cycling routes, the iON LRT systems, downtown Kitchener and several neighbourhoods. Victoria Park is also just steps away, with scenic surroundings, play and exercise equipment, a splash pad, and winter skating. Nestled in a professionally landscaped exterior, these modern stacked townhomes are finely crafted with unique layouts. The Orchid end model with a bumpout boasts an open-concept main floor layout – ideal for entertaining including the kitchen with a breakfast bar, quartz countertops, ceramic and luxury vinyl plank flooring throughout, stainless steel appliances, and more. Offering 1237 sqft including 2 bedrooms, 2.5 bathrooms, and a balcony. Thrive in the heart of Kitchener where you can easily grab your favourite latte Uptown, catch up on errands, or head to your yoga class in the park. Relish in the best of both worlds with a bright and vibrant lifestyle in downtown Kitchener, while enjoying the quiet and calm of a mature neighbourhood. (id:8999)
31 Mill Street Unit# 59
Kitchener, Ontario
VIVA–THE BRIGHTEST ADDITION TO DOWNTOWN KITCHENER. In this exclusive community located on Mill Street near downtown Kitchener, life at Viva offers residents the perfect blend of nature, neighbourhood & nightlife. Step outside your doors at Viva and hit the Iron Horse Trail. Walk, run, bike, and stroll through connections to parks and open spaces, on and off-road cycling routes, the iON LRT systems, downtown Kitchener and several neighbourhoods. Victoria Park is also just steps away, with scenic surroundings, play and exercise equipment, a splash pad, and winter skating. Nestled in a professionally landscaped exterior, these modern stacked townhomes are finely crafted with unique layouts. The Orchid end model with a bumpout boasts an open-concept main floor layout – ideal for entertaining including the kitchen with a breakfast bar, quartz countertops, ceramic and luxury vinyl plank flooring throughout, stainless steel appliances, and more. Offering 1237 sqft including 2 bedrooms, 2.5 bathrooms, and a balcony. Thrive in the heart of Kitchener where you can easily grab your favourite latte Uptown, catch up on errands, or head to your yoga class in the park. Relish in the best of both worlds with a bright and vibrant lifestyle in downtown Kitchener, while enjoying the quiet and calm of a mature neighbourhood. (id:8999)
1400 Tamworth Court
Burlington, Ontario
Welcome to this exceptional residence on a quiet court in the prestigious Tyandaga Highlands community. Set on a rare corner lot, this fully renovated home offers 6039sf of living space, ideal for large or multigenerational families seeking luxury, privacy, and functionality. Upon arrival, the curb appeal is striking—an elegant brick and stone façade, landscaped grounds with stone retaining walls, and a 9-car concrete driveway, plus a rare triple car garage. A grand archway entrance and spiral staircase set the tone for the upscale finishes found throughout. Step inside to a bright, open-concept layout designed for everyday luxury. Hardwood floors and California shutters run throughout, complemented by refined details including tray ceilings, wainscotting, and crown moulding. The formal living room is flooded with light from 4 large windows and features a gas fireplace. The spacious dining room is ideal for hosting, while the show-stopping kitchen offers quartz countertops, island with seating for 5, built-in appliances, dual wall ovens, and a sun-lit breakfast nook with access to the back deck. A family room with gas fireplace and a home office complete the main level. Upstairs, the primary suite feels like a retreat, complete with a large walk-in closet, a spa-inspired ensuite with a freestanding tub, oversized glass shower w/ bench, and dual sink vanity. 2 additional bedrooms share a modern 4pc bathroom. A separate upper-level wing, accessible through a 2nd staircase, offers a private bedroom with 2 walk-in closets, sitting room, and ensuite bath—perfect for in-laws, teens, or a live-in nanny. The fully finished basement with separate entrance includes a rec room w/ fireplace, full kitchen w/ heated floors, bedroom, and 2 3pc bathrooms (one with heated floors)—an ideal secondary living space. Outside, enjoy a pool-sized yard with elevated deck, large patio with pergola, and ample green space for kids and pets. This home is truly one-of-a-kind, don’t miss out! (id:8999)
40 Aikman Avenue
Hamilton, Ontario
Welcome to 40 Aikman Ave, a charming 2-bedroom, 2-bath bungalow nestled in the heart of Hamilton’s vibrant Gibson/Stipley neighbourhood. Thoughtfully updated in 2025, this move-in ready gem offers a blend of cozy character and fresh modern finishes. Inside, enjoy both Vinyl & Laminate flooring throughout, a stylish kitchen with fresh countertops, tile backsplash, and brand new stainless steel appliances. Two full bathrooms provide comfort and convenience, while the full unfinished basement invites your vision for added living space, office, or in-law suite. Step outside to a fully fenced backyard — ideal for kids, pets, and quiet outdoor mornings. A detached garage and extra rear parking off the alley add flexibility and easy access to Main Street. Walk to downtown amenities, transit, schools, shops, and cafés. This home offers the lifestyle you’ve been looking for with the location to match. Don’t miss this rare blend of charm, convenience, and potential. (id:8999)
778 Laurelwood Drive Unit# 110
Waterloo, Ontario
Shows like a model home! Ground level and wheelchair accessible! This spacious and bright unit offers 2 beds, 2 full baths, in-suite laundry, a storage locker right across the hall, plus a parking spot a short walk from your patio! Large windows showcase the private landscaped rear yard views from every room. Enjoy the private and quiet rear patio. Modern finishes include all granite counters, vinyl and ceramic floors, white shaker cabinetry, stainless appliances, and a large kitchen island. Enjoy this lifestyle with premium amenities shared with #776 including a party room, bike storage, lounge/library, games room with pool table, and a theatre room – all available free of charge to residents. Highly desirable location walking distance to top-rated schools, public transport to University of Waterloo and Wilfrid Laurier University, Conservation Area, parks, hiking trails, restaurants, shopping plazas. This is a super quiet and well sound-proofed unit. A special unit for a special buyer. (id:8999)
2016 Hwy 56
Binbrook, Ontario
Great country property located just minutes out of the city. Spacious main floor with original hard wood floors, cozy living room with a gas fireplace and lots of windows overlooking the private back yard. The lower level is finished with 2 bedrooms, a full bathroom and a second kitchen. The separate basement entrance allows great access and extra light into the basement. Outside there is a private patio area that is a great spot to relax and look out over the farmers field. Roof shingles were replaced in 2024. 3000 gallon cistern. (id:8999)
189 Cardigan Street
Woodstock, Ontario
Welcome to 189 Cardigan Street, Woodstock – a bungalow offering plenty of potential and opportunity for the right buyer. Situated on a generous lot with a deep backyard, this property is an excellent option for first-time buyers looking to enter the market, or investors seeking to add to their portfolio. The main level features a practical layout with two bedrooms, a full bathroom, a good-sized living room, and a spacious kitchen that provides plenty of natural light and functionality. On the lower level, you’ll find two additional bedrooms, offering flexibility for family, guests, or a home office. With parking for up to four vehicles, this home provides convenience for households with multiple drivers or visitors. The lot itself is irregular in shape, with the following dimensions: 50.00 ft x 132.86 ft x 54.93 ft x 44.38 ft x 4.82 ft x 88.88 ft, giving you room to enjoy gardening, entertaining, or simply relaxing in your private outdoor space. Location is a key highlight—this property is close to parks, schools, and shopping, making day-to-day living easy and accessible. For commuters, quick and convenient access to Highway 401 adds even more value, allowing you to reach surrounding areas with ease. While this home is in need of some tender loving care, it presents an incredible opportunity to bring your vision to life. Whether you are looking to create your own personal retreat or renovate for investment purposes, 189 Cardigan Street offers the space, location, and potential to make it happen. (id:8999)
24 Queenslea Drive
Hamilton, Ontario
Welcome to 24 Queenslea Drive – a move-in ready backsplit nestled in a family-friendly neighbourhood on Hamilton Mountain. This home offers a fantastic location close to the Linc and Redhill Expressway, schools, shopping, and all amenities. Step inside to discover a bright, updated white kitchen and a spacious open-concept living and dining area – perfect for entertaining. Upstairs, you’ll find three generously sized bedrooms along with an updated 4-piece main bath. The finished basement adds valuable living space with a modern 3-piece bathroom and plenty of storage. Step outside to your own backyard retreat featuring a stunning in-ground pool, ideal for summer enjoyment. The fully fenced yard provides both privacy and security. Key updates include: hot tub (2025), pool liner (2019), updated pool pump line & sand filter (2025), robot pool cleaner (2025), electrical upgraded (2024/2025), furnace (2019), kitchen & main bath counters (2022), basement bath (2022), front porch with composite decking (2022), flooring throughout (2018 & 2022), front fence & side gate (2025), fully wired security system with exterior security cameras (2025). With numerous updates and upgrades already completed, all that’s left to do is move in and enjoy. (id:8999)
83 Kane Avenue
Toronto, Ontario
Hello investors and new home owners! Here are the details about a wonderful opportunity at 83 Kane Avenue. This property boasts a prime lot location, offering the possibility to rebuild your dream home or move into this well-maintained long-term family home. The house features 3 bedrooms, 2 bathrooms, and 1,339 square feet of finished living space. There's one parking spot in front, exclusive and licensed with the City of Toronto. The open concept main floor living area is perfect for modern living, with solid surfaces throughout. The kitchen is bright and spacious, with vaulted ceilings, and the fenced-in yard includes a deck, making it a great space for younger and growing families. The home is conveniently located near highways, schools, daycare facilities, amenities, and downtown. Don't miss out on this prime opportunity! (id:8999)
15 Las Road
Smithville, Ontario
Welcome to 15 Las Rd, a beautifully maintained raised bungalow located on a quiet, family-friendly street in the heart of Smithville. Built in 2002 and meticulously maintained by the same owners for over 20 years, this home offers the perfect blend of comfort and functionality with recent upgrades including the roof, doors, driveway and patio. Step inside to a bright, open-concept layout featuring three spacious bedrooms and three full bathrooms. The main floor offers a warm and inviting living space, ideal for entertaining or family gatherings, with plenty of natural light throughout. Downstairs, you’ll find a fully finished basement complete with a walk-out and separate entrance, providing excellent in-law suite or secondary unit potential, perfect for multigenerational living or added income. Outside, enjoy a peaceful backyard retreat with no rear neighbours, a large deck, and beautifully landscaped grounds, ideal for relaxing or hosting summer barbecues. Additional highlights include a double-car garage, parking for four, main-floor laundry, and efficient forced-air gas heating with central air. Conveniently located close to schools, parks, and downtown amenities, this home truly offers small-town living at its best. Whether you’re looking for a move-in-ready family home or a smart investment opportunity, 15 Las Rd is a must-see. (id:8999)
30 Oakhill Drive Unit# A
Brantford, Ontario
Welcome Home. This 3-bedroom, 1.5-bath home is nestled along the Grand River, offering a rare opportunity to live in one of Brantford’s most scenic and sought-after locations. Step outside and enjoy easy access to beautiful trails, parks, and the natural surroundings that make this neighbourhood so special. Inside, the home offers a practical layout with room to make it your own. Whether you're starting out, downsizing, or looking for a peaceful place to raise a family, this property offers the perfect blend of comfort and lifestyle. With shopping, schools, and amenities nearby, this is where lifestyle meets living. Don't miss your chance to call this well-loved home yours! (id:8999)
205 West Oak Trail Trail Unit# 39
Kitchener, Ontario
Check everything off your list! TOP FLOOR THREE YEARS OLD CORNER UNIT, LOW FEES, AMAZING NEIGHBOURHOOD! This two bedroom stacked townhouse is situated in an executive community of townhomes conveniently located minutes from Kitchener’s best amenities! Step inside the bright living room of this rare top level unit with wide plank floors throughout, providing softness, durability and warmth underfoot. The modern kitchen features classic white cabinetry with granite countertops, stainless steel appliances and sleek subway tile backsplash. The kitchen window in this corner unit overlooks immaculate landscaping and a prime residential location. The spacious open concept living/dining room provides many possibilities for set up and a special BONUS: sliders to a private backyard deck; perfect for outdoor living! Down the hall are two spacious bedrooms, including the primary with walk-in closet and your own private balcony! The updated four piece bathroom includes a vanity with granite counters as well as a handy laundry/storage room with washer/dryer and new water softener. Minutes from shopping, restaurants, the expressway/401 and a short drive to Conestoga College. Low condo fees and one outdoor parking space out front. We've included some photos with virtually staged furniture and accessories to give you a few decorating ideas! An immaculate find in an excellent neighbourhood! (id:8999)
103 Surrey Street E
Guelph, Ontario
Welcome to 103 Surrey St E, a beautifully renovated century home nestled in one of Guelph's most desirable locations, just a short stroll from the vibrant downtown! This 3-bedroom gem is the perfect blend of historic charm & modern updates! Upon entry, you're greeted by a bright & airy living room, featuring solid hardwood floors & multiple windows that flood the space with natural light. The living room flows effortlessly into a spacious dining room, ideal for hosting family gatherings or dinner parties with friends. The eat-in kitchen is a showstopper with fresh white cabinetry, a beautiful backsplash & stainless steel appliances. The charming wainscoting adds character & direct access to the deck makes outdoor entertaining a breeze—perfect for BBQs with friends & family. Upstairs, you'll find 3 spacious bedrooms, all with hardwood floors, high baseboards & large windows that invite abundant natural light. The modern 3-piece bathroom features a sleek vanity & convenient stackable laundry. With room to add a 4th bedroom & zoning that allows for future possibilities, this home offers incredible flexibility! The property also includes a detached garage at the back, perfect for additional storage or parking. The home has been mechanically updated, including a newer furnace, wiring, windows & plumbing, along with cosmetic upgrades such as the kitchen, bathroom & flooring. This property’s location is unbeatable. It’s just a short walk to downtown Guelph offering an array of restaurants, boutique shops, nightlife & more. For commuters, the GO Train station is within walking distance. You’re also just steps away from the University of Guelph, making it ideal for students or parents of students. Local gems like Sugo on Surrey & Zen Gardens are at your doorstep! (id:8999)
29 Lakeview Lane
Selkirk, Ontario
Welcome to the Lake! Situated just one street up from Lakeshore Rd and beautiful Lake Erie, on a 100x100 lot, sits this lovely turnkey bungalow. Built in 2010, the home features 2 seperate units for additional income or multi-generational living, but can also easily be utilized as a single family home. Through the front door you enter into the open concept main level with gas fire place, stainless steel kitchen appliances along with 3 bedrooms and 2 full baths (w/ en suite). Down the stairs and into the renovated basement there's 3 bedrooms and another full bathroom on the lower level. There's even laundry up and down along with access from the garage for both units. The rear yard features a wrap around concrete pad and shed with hydro. 25 minutes to Dunnville, 30 to port dover, and 45 to Hamilton; perfect for those looking to get more rural! Book your showing today! (id:8999)

