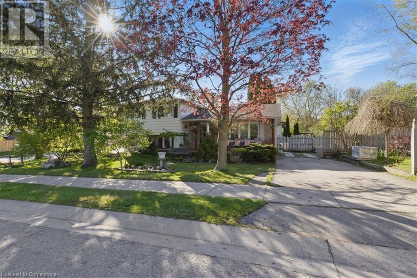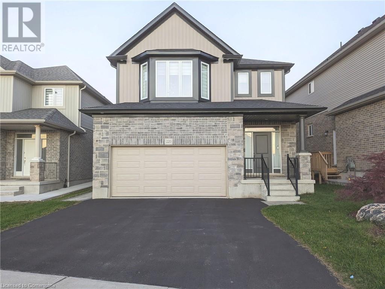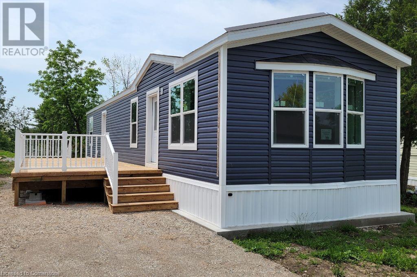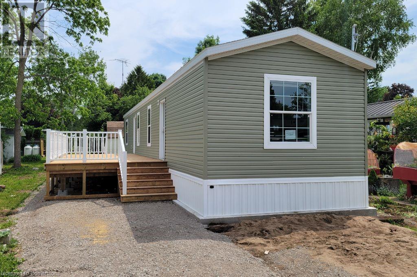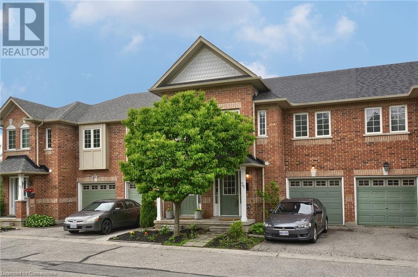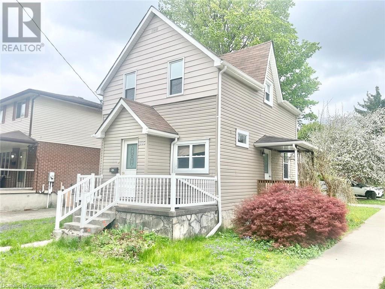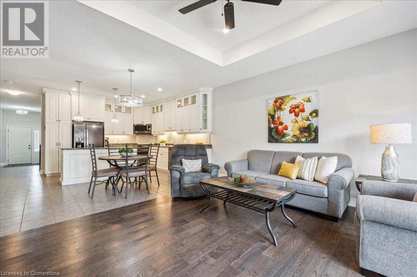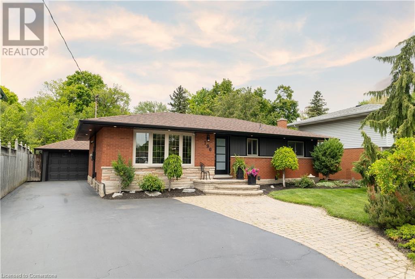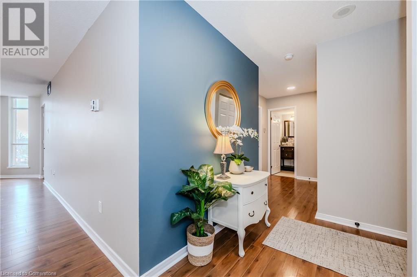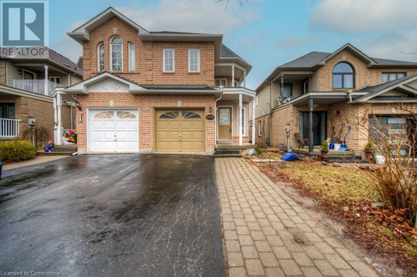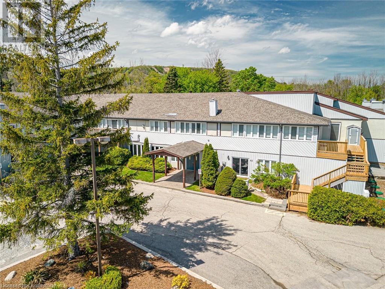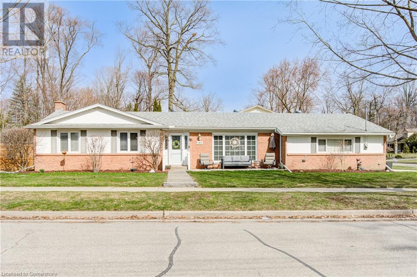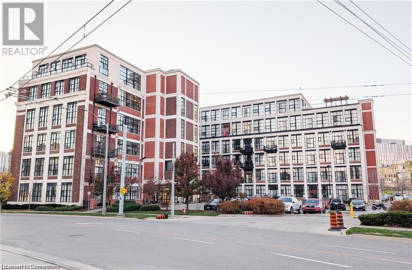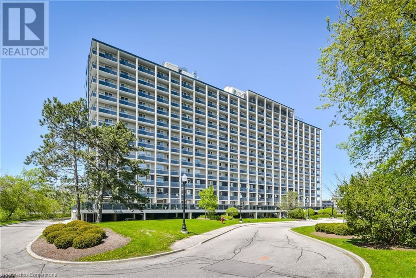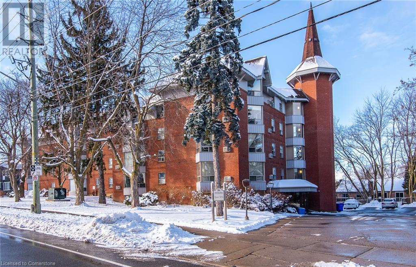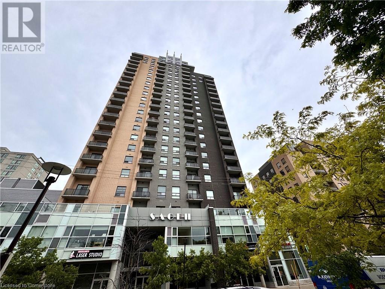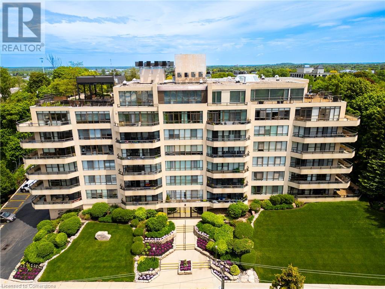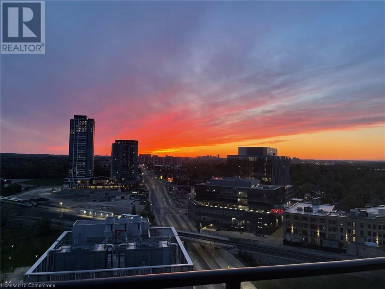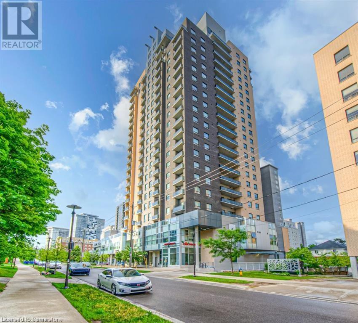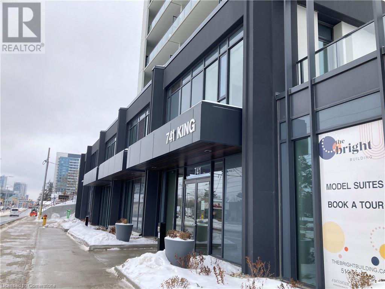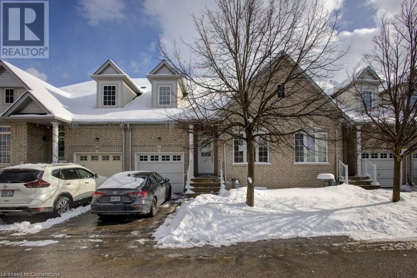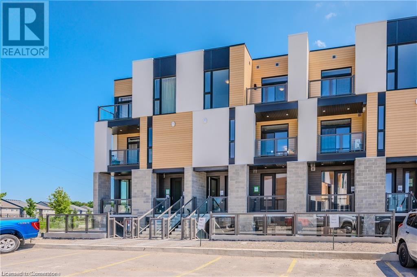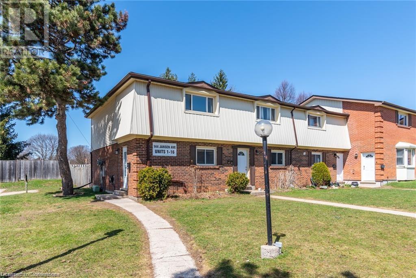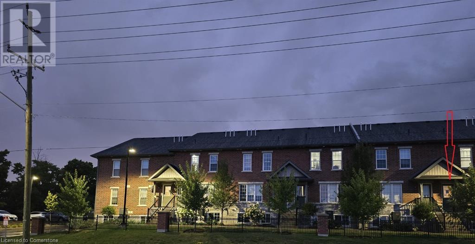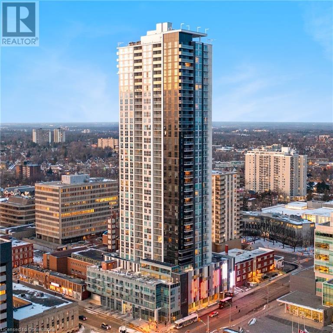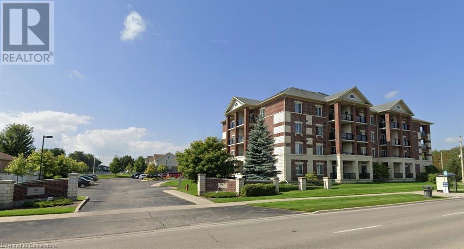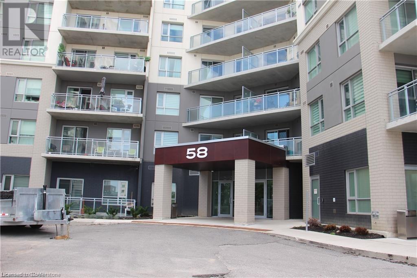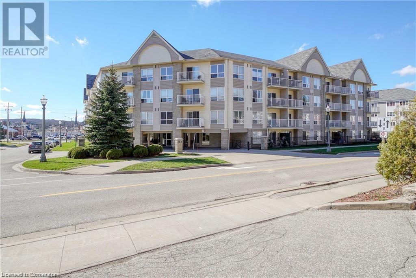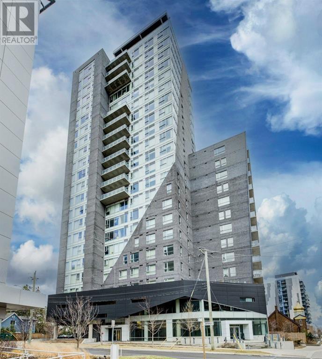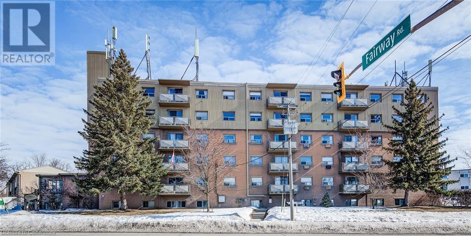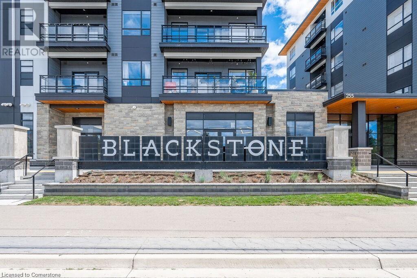863 Laurelwood Drive
Waterloo, Ontario
Welcome to this beautifully maintained detached home offering the perfect blend of style, space, and functionality. Featuring 4 bright and spacious bedrooms, this carpet-free home boasts an open-concept layout with 9-foot ceilings on the main floor, creating an airy and inviting atmosphere throughout. Oversized windows flood the living space with abundant natural light, enhancing the modern, welcoming design. Located in a highly desirable Waterloo neighborhood, this home is just a short walk to top-rated schools including Abraham Erb Public School and Laurel Heights Secondary School, making it ideal for families. The fully finished basement offers exceptional versatility with a separate entrance, a full in-law suite including a bedroom, bathroom, kitchen, and living room, perfect for extended family and guests. Don’t miss your opportunity to own this bright, spacious, and move-in-ready gem in one of Waterloo’s most prestigious communities! (id:8999)
4 Bedroom
3 Bathroom
2,603 ft2
121 Melita Street
Ingersoll, Ontario
Move in and enjoy this extensively renovated side split at 121 Melita street in the charming town of Ingersoll, located at the approximate mid point of Woodstock and London. The main level has been remodeled to an open concept versatile space currently occupied by the foyer, dining room, and kitchen. The focal point of the kitchen is a stunning 10’ x 4’ centre island that seats eight, featuring beautiful granite countertops and a painted shaker door style. Cabinets surround the island on two walls providing abundant storage space along with the walk-in pantry and stainless-steel appliances. A sliding door gives access to the backyard deck off the kitchen; all windows were replaced in 2021. Except for the stairs, all the flooring is LVP providing durability and style. A classy two-tone railing leads to the three bedrooms and 4 piece bathroom of the second floor. All trim, doors, and hardware have been replaced throughout the home with a complimenting door style to the kitchen cabinets. Extensive electrical work including copper wiring, breaker panel, and over 50 pot lights were installed throughout the entire home (2021). The lower-level space is shared by the family room with fireplace feature wall, fourth bedroom currently being used as an office, two piece bathroom, and laundry. The large window sizes at this level make for a consistently bright space throughout. The bonus finished space of the basement at the lowest level features a recreation room, 4 piece bathroom, mechanical room and cold room; also accessing the oversized crawlspace storage area equivalent in size to the lower level. The side yard is subdivided in two sections offering an area of organized elevated planting beds for flowers or vegetable gardens and a lawn space for enjoyment. You will be impressed with the high level of quality work. Don't miss your opportunity to call this place, home! (id:8999)
4 Bedroom
3 Bathroom
1,946 ft2
220 Ladyslipper Drive
Waterloo, Ontario
Discover your dream home in the family-friendly Vista Hills neighbourhood of Waterloo! Just a 2-minute walk to Vista Hills Public School (9.1 rating) and within strolling distance of two beautiful parks and the GeoTime forest trail, this fully finished 4-bedroom, 4-bathroom residence offers over 3800 sq ft of versatile living space—from the expansive main floor to the 9-ft ceiling 500 sqft finished recroom big enough to fit anything from pool tables, to home gyms, in addition to a home entertainment center, and a bathroom right there for your guest's convenience, including a bonus fridge! Step inside to 9-ft ceilings, custom blinds and a cozy gas fireplace in the spacious living room. The entertainer’s kitchen shines with stainless-steel appliances, tiled backsplash, breakfast-bar island, walk-in pantry and an eat-in nook with sliders to a covered back porch overlooking a fenced, pool-sized backyard and lush greenspace—perfect for BBQs, kids’ play and year-round enjoyment. A practical mudroom off the garage porch entry features a huge walk-in closet and side door access. Upstairs, four generous bedrooms plus a vaulted-ceiling upper-floor family room ideal for movie nights. The dreamy master suite boasts a coffered tray ceiling, forest-view fall colours, walk-in closet, Google Nest-controlled comfort and a spa-inspired ensuite with double sinks, a bench-seated glass shower and heated floors. Second-floor laundry. Serviced with a 200 amp electrical panel! Commuters will love being 3 minutes from Costco, McDonald’s and essentials; under 15 minutes to employers like Google, OpenText and Sun Life; and a 9-minute drive to the University of Waterloo. Minutes away you’ll find Boardwalk Shopping Centre with Walmart, Movati Gym, Landmark Cinemas, Winners, Marshalls, Homesense, Rona, banks, medical centre and countless dining options. This impeccably maintained, move-in ready home blends location, luxury and functionality—schedule your private tour today! (id:8999)
4 Bedroom
4 Bathroom
3,837 ft2
11 Maple Hill Drive
Kitchener, Ontario
An incredible opportunity to live on one of the most sought-after streets in all of KW! From the moment you arrive you'll be captivated by the striking exterior! The exposed aggregate driveway (10 car parking) is perfectly complemented by three garage bays. Situated on a meticulously landscaped near half acre lot (100’ x 191’), an absolute showstopper inside and out. The expansive open-concept main floor design allows effortless entertaining and comfortable everyday living. The living room offers picturesque views to both the front and rear property, seamlessly flowing into a dining area with walkout access to the backyard deck. The oversized eat-in kitchen is a chef’s dream, featuring a 6-seater island and an abundance of cabinetry and prep space, with an additional corridor of custom cabinetry that leads to a sunken sunroom bathed in natural light. Upstairs, the impressive primary suite is lined with windows, creating a bright, airy retreat. A generous walk-in closet (potential for a second walk-in) complements the spa-inspired ensuite bath. Two additional bedrooms and a large storage room complete the upper level. The thoughtfully designed layout offers flexibility with a ‘secondary wing’, a perfect retreat for extended family or guests. This wing features a stunning living room with soaring vaulted ceilings and oversized windows, full bathroom, two additional bedrooms and large office. With two separate garage entrances, the home also features dual mudrooms, each with its own powder room. The traditional basement area is ideal for entertaining, providing ample space for gatherings and leisure. Outside, the expansive deck leads you to a beautifully private, landscaped backyard oasis. A rare find in the heart of the city! Situated mere steps from one of Canada’s top-rated golf courses, Westmount Golf & Country Club, and within minutes of the region’s finest amenities, shopping, & dining. This is an exceptional offering for those seeking both luxury and lifestyle. (id:8999)
5 Bedroom
4 Bathroom
4,698 ft2
66 Lomond Lane
Kitchener, Ontario
Wake up to breathtaking pond views in this stunning Topaz model at Wallaceton Urban Towns! This brand-new stacked townhouse blends modern luxury with natural beauty, offering 1,225 sq. ft. of thoughtfully designed living space. Imagine starting your day with coffee on your private balcony, bathed in southern sunlight, overlooking the peaceful greenspace. Step inside to 9’ ceilings and an open-concept great room that flows effortlessly into a chef-inspired kitchen, featuring quartz countertops, a sleek tile backsplash, a flush breakfast bar, and a premium appliance package—perfect for effortless entertaining. Upstairs, the primary suite is your private retreat, complete with a second balcony, a spacious walk-in closet, and a spa-like ensuite with a glass shower. A second bedroom and additional bath offer flexibility for guests, a home office, or family needs. Designed for comfort, this home includes air conditioning, a water softener, and an air handling unit for energy-efficient heating and cooling. Tile and laminate flooring enhance durability, with carpet only on the stairs for added warmth. Move-in ready with a 30-day closing—opportunities like this don’t last! Secure your spot in one of Kitchener’s most sought-after communities before it’s gone! Located near the RBJ Schlegel multi-plex, enjoy access to state-of-the-art recreation and community programs—all just minutes from your doorstep. Whether you're a first-time buyer, right-sizer, or investor, this home offers exceptional value in a thriving neighborhood. (id:8999)
2 Bedroom
3 Bathroom
1,225 ft2
24 Macpherson Crescent
Flamborough, Ontario
Brand new home in the Beverly Hills Estates. Beautiful, year-round, all-ages land lease community surrounded by forest and tranquility. Centrally located between Cambridge, Guelph, Waterdown, and Hamilton. 24 MacPherson Cres. is a 2-bedroom, 1-bathroom bungalow on a 38’ by 113’ lot, providing plenty of space to enjoy inside and out. All new finishes throughout; all new kitchen appliances, new furnace and a new 12’ x 20’ deck! Community activities include darts, library, children's playground, horseshoe pits, walking paths, and more. Residents of Beverly Hills Estates enjoy access to the community's vibrant Recreation Centre, where a wide variety of social events and activities are regularly organized, fostering connections and friendships among neighbours. From dinners and card games to dances and seasonal parties, there’s always something going on. Amenities include billiards, a great room, a warming kitchen, a library exchange, and darts. Outdoors there are horseshoe pits, walking trails, and a children's playground. The community is also conveniently located near several golf courses, such as Pineland Greens, Dragon's Fire, Carlisle Golf and Country Club, and Century Pines. Additionally, residents have easy access to numerous parks, trail systems, and conservation areas, providing plenty of opportunities for outdoor recreation. (id:8999)
2 Bedroom
1 Bathroom
918 ft2
77 Park Lane
Flamborough, Ontario
Brand new home in the Beverly Hills Estates. Beautiful, year-round, all-ages land lease community surrounded by forest and tranquility. Centrally located between Cambridge, Guelph, Waterdown, and Hamilton. 77 Park Lane is a 2 bedroom, 2 bathroom bungalow on a 40’ by 122’ lot, providing plenty of space to enjoy inside and out. All new finishes throughout; all new kitchen appliances, new furnace and a new 12’ x 20’ deck! Community activities include darts, library, children's playground, horseshoe pits, walking paths, and more. Residents of Beverly Hills Estates enjoy access to the community's vibrant Recreation Centre, where a wide variety of social events and activities are regularly organized, fostering connections and friendships among neighbours. From dinners and card games to dances and seasonal parties, there’s always something going on. Amenities include billiards, a great room, a warming kitchen, a library exchange, and darts. Outdoors there are horseshoe pits, walking trails, and a children's playground. The community is also conveniently located near several golf courses, such as Pineland Greens, Dragon's Fire, Carlisle Golf and Country Club, and Century Pines. Additionally, residents have easy access to numerous parks, trail systems, and conservation areas, providing plenty of opportunities for outdoor recreation. (id:8999)
2 Bedroom
2 Bathroom
924 ft2
250 Ainslie Street S Unit# 71
Cambridge, Ontario
Welcome to 250 Ainslie St S, for those looking to downsize, invest, or perfect for first time home buyers. Spacious family room, with the kitchen just steps away. Sliding glass doors off the kitchen opens up to a deck for your morning coffee. For those who work from home, there is office space upstairs. 3 beds, 3 baths, 1415 sqft. The basement is a walk out So many options for this space. The stove, washer, and dryer are new. Hot water heater 2016, water softener 2023, furnace/AC 2022. (id:8999)
3 Bedroom
2 Bathroom
1,415 ft2
305 Patricia Avenue
Kitchener, Ontario
Welcome to this spacious single detached home offering 3 generous bedrooms and 2 full bathrooms. The basement features a versatile bonus space—perfect for a home office, yoga studio, or creative retreat. Situated on the sunny corner of Patricia Avenue and Talbot Street, this home is bathed in natural light throughout the day. With a total area of 2,820.14 sq. ft. and a perimeter of 246.06 ft, there’s plenty of room inside and out. The location offers convenient access to pretty much everywhere in the Kitchener-Waterloo region—making your daily commute or weekend outings a breeze. A fantastic opportunity waiting for you to call it home. (id:8999)
3 Bedroom
2 Bathroom
1,598 ft2
28 Bur Oak Drive
Elmira, Ontario
Welcome to 28 Bur Oak Drive - Bungalow townhouse with no condo fees! This lovely move-in ready townhouse offers a main floor primary bedroom, 2 car parking and is located close to shopping and amenities in Elmira. With 2,440 sq ft of total finished living space, this townhouse has 2+1 bedrooms and 3 bathrooms. Enter through the front foyer, past the front bedroom/den and the adjacent 4 piece bathroom and into the open concept kitchen and living room . The white kitchen has ample cupboard space, a large island and dinette, a great spot for your morning cup of coffee! The living room features a tray ceiling, hardwood floors and a gas fireplace. The primary bedroom has a tray ceiling, a walk-in closet and a 4 piece ensuite with shower and double sinks, no need to share your space! Also found on the main floor is the laundry room and access to the garage. Downstairs you will find an extra large rec room, an additional bedroom and a 3 piece bathroom. Have pets? This home has a pet washing station under the stairs! The backyard is a summer oasis! The fully fenced landscaped yard has a deck with pergola with built-in bench. This home is in a great location with easy access to shopping, HWY 85, and walking trails along the Lions Ring Trail. (id:8999)
3 Bedroom
3 Bathroom
2,440 ft2
190 Ross Avenue
Kitchener, Ontario
This beautifully updated bungalow is a rare gem—hitting the market for the first time since 1990. Impeccably maintained, it’s clear that immense pride of ownership shines through every corner of this home. Set on a quiet, family-friendly street and backing onto serene green space, this property offers the perfect blend of style, space, and privacy. Inside, you’ll find a bright, open-concept main floor with large windows that flood the space with natural light. The modernized kitchen flows seamlessly into the living and dining areas—ideal for entertaining and everyday living. With 2 spacious bedrooms upstairs and 2 more down, plus full bathrooms on each level, this layout offers great flexibility for families, guests, or a home office setup. The finished basement adds extra living space and in-law potential. Step into the sunroom to unwind in the private hot tub, or head out to the expansive deck to enjoy your own backyard oasis featuring an above-ground pool and mature trees—all with no rear neighbours. A detached garage and parking for up to 6 vehicles make this home as practical as it is beautiful. Homes like this rarely come along. Whether you're upsizing, downsizing, or seeking the perfect blend of comfort and outdoor living, 190 Ross Avenue is an opportunity you won't want to miss. Close to schools, parks, shopping, and transit—this is Kitchener living at its finest. Book your showing today! (id:8999)
4 Bedroom
2 Bathroom
1,941 ft2
6 Brown Street S
Clifford, Ontario
Welcome home to this beautifully kept semi-detached bungalow in the quiet, welcoming town of Clifford. This home is ideal for downsizers, empty nesters, or families looking for space to share with extended family. Inside, the main floor offers a bright and open layout with 9-foot ceilings, a spacious master bedroom with walk-in closet and 3-piece ensuite, a second large bedroom (currently used as an office), and another full bathroom. The kitchen is both stylish and practical, featuring granite countertops, a beautiful tile backsplash, soft-close cabinets, under-cabinet lighting, and crown molding. A rough-in for a dishwasher is already in place. The linen closet has been designed to fit a washer and dryer, making one-level living possible if you prefer everything on the main floor. Step outside from the dining area to enjoy the covered composite deck with a natural gas BBQ hookup, perfect for your morning coffee or warm summer nights. The backyard is fully fenced and includes a concrete patio, a side walkway, and extra outdoor pot lights that add charm and curb appeal after dark. Downstairs, the finished basement adds even more living space with a large recreation room, a third bedroom with a walk-in closet, and another full bathroom. It’s a great setup for visiting family, overnight guests, or even a live-in caregiver. A cold room, oversized garage, and plenty of storage complete this move-in ready home. This home makes everyday living easier, and the quiet neighbourhood offers a true small-town feel while still being a short drive to nearby amenities, walking trails, and other communities. It’s the kind of place where life feels a little slower, in the best way. (id:8999)
3 Bedroom
3 Bathroom
2,394 ft2
28 Underhill Crescent Unit# 22
Kitchener, Ontario
Welcome to 28 Underhill Crescent, Unit 22, a beautifully maintained and thoughtfully updated 3-bedrooms, 2 bathrooms townhouse is situated in the highly sought-after subdivision of Centreville Chicopee. Perfect for first-time buyers, growing families, or investors, this home offers an exceptional blend of comfort, style, and convenience. Step inside and be greeted by a cozy and homely space. The renovated kitchen boasts with granite countertops, modern cabinetry, new double sink, stainless steel dishwasher and range hood ideal for both everyday living and entertaining. The spacious dining and living room features ample space for gatherings, with pot lights, and a walkout to a fenced backyard perfect for outdoor relaxation or summer BBQs (included). Upstairs, you'll find three generously sized bedrooms with large windows. The finished basement provides a versatile rec room with a cozy wood-burning stove and space for a home office, gym or play area-ideal for today's flexible lifestyle plus a mechanical room. This home has been meticulously cared for happy living. Freshly painted throughout ensuring a truly move-in-ready experience. Enjoy proximity to the Grand River, Chicopee Ski Hill, hiking and biking trails, Fairview Mall, and Hwy 401/7/8 offering the perfect balance of urban amenities and outdoor adventures. Don't miss this rare opportunity to own a stylish, spacious, and updated townhouse in a vibrant community-book your private showing today! (id:8999)
3 Bedroom
2 Bathroom
1,952 ft2
375 Mitchell Road S Unit# 41
Listowel, Ontario
Lovely life lease bungalow in Listowel, perfect for your retirement! With 1,333 sq ft of living space, this home has 2 bedrooms, 2 bathrooms and is move-in ready. Walk through the front foyer, past the 2 piece powder room into the open concept space. The white kitchen has ample counter space and large island, a great spot for your morning cup of coffee! The living room leads into an additional room, perfect for a home office or craft room. There are 2 bedrooms including a primary bedroom with 3 piece ensuite with a walk-in shower. The in-floor heating throughout the house is an added perk, no more cold toes! The backyard has a private patio with a gas BBQ. This home has a great location with easy access to downtown, Steve Kerr Memorial Recreation Complex and much more! (id:8999)
2 Bedroom
2 Bathroom
1,333 ft2
508 Kelso Place
Waterloo, Ontario
Forever Home With In-Law/Income Potential-Welcome to 508 Kelso Place, a rare & incredibly versatile side-by-side legal duplex tucked into a quiet court in Waterloo’s sought-after Conservation Meadows. Set on a premium ¼-acre lot in a park-like setting w/ a 175’ deep backyard oasis & inground pool, this beautifully updated home offers 4,600+ SF of living space, parking for 6, & the flexibility to live, earn, or share. The main home features 3 bedrms & 4 bathrms, beginning w/ a sunken entry that leads to a show-stopping great rm w/ soaring ceilings, floor-to-ceiling windows, & a striking gas fireplace. The chef’s kitchen is equally impressive, w/ oversized island, premium appliances, integrated dining area, & direct access to the backyard. A 2-pce bath completes the main. Upstairs, you’ll find a spacious primary suite w/ WI closet & tiled glass shower ensuite, plus 2 additional bedrms, a 4-pce bath, & a bright loft-style media/den space. The finished basement includes a large rec rm, 2-pce bath (w/ shower rough-in), & shared laundry. The attached 2-bedrm bungalow suite-complete w/ its own private entrance-is perfect for an in-law, nanny, garden suite, or potential income-generating rental. It offers an open-concept living rm, updated kitchen w/ island & integrated dining area, walkout to a private deck w/ gazebo, a main floor primary suite w/ WI closet & updated 4-pce ensuite, plus a finished basement w/ a large rec rm w/ gas fireplace, 4-pce bath, & additional bedrm. Loaded w/ updates throughout-pot lights, designer light fixtures, luxury vinyl flooring, & more—this home is turnkey & ready for whatever your needs may be. Whether you're seeking multi-generational living, mortgage-offset income, a private guest suite, or short-term rental potential, this home delivers the ultimate in flexibility & value. Ideally located just steps from trails, parks, & Laurel Creek, & only minutes to St. Jacobs Market, Costco, & HWY access, & more! Don't miss out, this home won't last! (id:8999)
5 Bedroom
6 Bathroom
4,613 ft2
1414 King Street E Unit# 501
Kitchener, Ontario
Freshly painted and ready! 2 spacious bedrooms with double closets, lovely oak kitchen, bay window with city views and sunsets, right sized balcony, updated hard flooring, newer step in shower and dishwasher, and new stackable laundry pair in your unit. Just add your decor, bring your favourite furniture pieces and enjoy! Two photos have been virtually staged to help visualize. One underground garage parking space is included. Lots of amenities in the building including bowling, shuffle board, darts, quilting, organized card games, workout space, wood working workshop, a library, and a dining room for special occasions. Right across the street from the Rockway Center, Rockway Gardens and the Rockway Golf course. The condo fees include everything but the storm water, taxes, and your internet/tv choices. Embrace the Eastwood lifestyle! (id:8999)
2 Bedroom
1 Bathroom
844 ft2
929 Manorbrook Court
Kitchener, Ontario
Tucked on a quiet cul-de-sac in desirable Doon South, with 3,567 sq ft of finished space, a carpet-free main floor & a private entertainer's backyard… this one’s built different. Check out our TOP 7 reasons why this house should be your home! #7: PRIME DOON SOUTH LOCATION: Set on a quiet cul-de-sac, you’re minutes from top-rated schools, Conestoga College, parks, and have quick access to Hwy 401. #6 CURB APPEAL: A striking brick façade, a steel roof, a covered front porch, an extra-wide interlock driveway & a double-car garage. #5: EXQUISITE MAIN FLOOR: Step into a spacious foyer and a bright, carpet-free main level, finished with hardwood & tile flooring, California shutters & high ceilings. The elegant space is anchored by large windows and a gas fireplace with a mantle, creating a warm yet refined atmosphere. At the front of the home, you’ll find a flexible seating room or home office, while at the back, a main floor bedroom with walkout access is served by a 3-piece privilege ensuite with a shower. #4: SPACIOUS EAT-IN KITCHEN: The kitchen features granite and quartz countertops, a tile backsplash, under-cabinet lighting, stainless steel appliances, and a custom curved island complete with a Kitchen-Aid beverage fridge and breakfast bar. #3: PRIVATE BACKYARD RETREAT: A wrap-around deck offers multiple spaces to unwind, including a walkout from the kitchen and a covered seating area beneath the gazebo. #2: BRIGHT & SPACIOUS BEDROOMS: You’ll find upgraded 9-foot ceilings and decorative header millwork above the doors. The spacious primary suite stands out with French doors, a walk-in closet, and a 4-piece ensuite with soaker tub and walk-in shower. The remaining bedrooms are served by a 4-piece main bath with a shower/tub combo. #1: UNFINISHED BASEMENT: The unfinished basement offers just over/under 1,700 square feet of potential. Complete with a cold cellar, plenty of storage, and a bathroom rough-in, this space is ready to be customized to suit your needs. (id:8999)
5 Bedroom
4 Bathroom
3,567 ft2
18 Sutton Drive
Goderich, Ontario
For more information, please click Brochure button. This updated year-round mobile home with a front & back yard is located in Huron Haven Village, about 5 kms north of Goderich, Ontario, just off Hwy 21, & is about 1 km east of Lake Huron. This charming, well-maintained 2-bedroom home w/100-amp service, has newer: high efficiency furnace, central air, electric water heater & appliances. The lower kitchen cabinets have been updated and there is newer laminate & vinyl flooring. The windows inside home are newer. There is an over-the-range microwave with vent fan/roof exhaust. Please note that Internet is available. A beautiful enclosed 3-season sunroom with electricity, measuring 12 ft x 10 ft (not incl. in sq footage), was added in 2019, with access from inside & outside the home. There are 4 parking spots (part double dwy) for vehicles outside, and the garage offers 1 parking spot. The single oversized attached garage measures 23 ft 6 in x 14 ft 5 in (not incl. in sq footage), is accessed through the front & back doors, & also provides entry into home. The garage contains a workshop & areas for storage. The lovely yard backs onto trees & there is a garden shed. About a 10-minute walk & situated next to each other, a new clubhouse for residents was opened in 2023 & a new outdoor pool in 2024. The wonderful village of Huron Haven, in the Municipality of Ashfield-Colborne-Wawanosh in Huron County, is a short drive to various places & activities, including shopping, beaches, golf courses & a provincial park. Monthly Land Lease Fees with New Lease: Rent of $625, monthly water/sewer flat fee of $75 & estimated monthly lot & structure taxes of $42.87 (under property taxes of $514 per year). *Please note a Transfer of Lease may also be possible if financing is not required (and with other stipulations). Transfer of Lease: Estimated monthly rent of $510, with same monthly water/sewer flat fee & estimated monthly taxes. *Please inquire further. (id:8999)
2 Bedroom
1 Bathroom
701 ft2
259 Timber Trail Road
Elmira, Ontario
This newly built, luxurious home offers almost 5,000 sqft of meticulously designed living space, located in the serene small town of Elmira, just outside the city. Situated on a stunning double lot that backs onto a tranquil pond, the property is fully fenced with wrought iron gates, providing both privacy ad elegance. The gourmet eat-in kitchen features enough space for a large harvest table, gorgeous quartz countertops. large island with seating, gas stove, a spacious walk-in pantry, and is complemented by a wet bar with honed granite and reverse osmosis for ultimate water quality. The main floor also includes a private home office space, and a cozy gas fireplace, while the grand foyer and living room boast soaring 18-foot ceilings, creating an open and inviting atmosphere. The oversized mudroom possesses plenty of hooks and cubbies for all your outdoor wear and storage. The expansive laundry room features ample cupboards. drying bar, sink and counter space. to ensure everyday convenience. Three sets of sliding doors lead to a covered patio with glass railings, perfect for entertaining and relaxing with a gas hookup for your BBQ. Upstairs, the home offers four generous bedrooms, including a primary suite with luxurious ensuite and a large walk-in closet, as well as two additional full bathrooms. The fully finished basement provides in-law potential with a wet bar, 5th bedroom, 2pc bathroom, large, finished storage room, and a separate entrance leading from the stairs to the triple car garage which offers an extra bay with access to the backyard. California shutters and custom blinds throughout add a sophisticated touch. The exposed aggregate driveway stamped concrete steps leading to the front porch, and armor stone accents elevate the exterior, making this home an absolute standout. (id:8999)
5 Bedroom
5 Bathroom
4,720 ft2
5134 Des Jardines Drive
Burlington, Ontario
Stunning 3-Bed, 3.5-Bath Freehold Semi-Detached Home in Prime Burlington Location! Welcome to your dream home! Nestled in a quiet, family-friendly neighborhood, this beautifully maintained 3-bedroom, 3.5-bathroom freehold semi-detached home offers the perfect blend of comfort, convenience, and modern upgrades. Step inside to find freshly painted interiors and hardwood flooring on the main level, creating a warm and inviting atmosphere. The spacious, open-concept layout is perfect for entertaining or relaxing with family. Upstairs, three generous bedrooms provide ample space, while the fully finished basement adds even more room to grow—perfect for a playroom, home office, or extra living space. Outside, enjoy a newly landscaped yard, ideal for summer BBQs or peaceful mornings with a coffee in hand. Love the outdoors? You’re just steps away from a beautiful park, offering green space and trails for the whole family to enjoy. Located in one of Burlington’s most sought-after areas, this home is minutes from top-rated schools, gyms, restaurants, and major highways, making daily commutes and weekend outings a breeze. Don’t miss this opportunity—schedule your private viewing today! (id:8999)
3 Bedroom
4 Bathroom
2,170 ft2
209472 26 Highway Unit# 19
The Blue Mountains, Ontario
Welcome to Craighleith Shores! This main floor one bed/one bath condo backs onto the pool area, greenspace and the Georgian Bike Trail, offering privacy and direct access to nature and recreation. Just steps to Georgian Bay, minutes from Northwinds Beach, and minutes to skiing (2 mins to Georgian Peaks and 5 mins to Blue Mountain), it’s perfect for outdoor enthusiasts year-round. Inside, the open concept unit is very bright and and well cared for, with a electric fireplace, and features a recently updated tub and shower with a sleek glass door. Property features a sauna and exercise room along with the heated pool. There is also a storage unit easily accessible off the back patio to keep all your gear. The patio is large enough to have a garden and gets lots of light. This low maintenance unit is perfect as a weekend retreat, for someone looking to enter the market or to downsize somewhere peaceful and serene. (id:8999)
1 Bedroom
1 Bathroom
565 ft2
186 Shuh Avenue
Kitchener, Ontario
Looking for a modern, updated, spacious bungalow with a double car garage, welcome home to 186 Shuh Avenue located in the desirable Stanley Park area of Kitchener. Located just minutes from the expressway and the 401 for easy commuting, this updated bungalow with over 2,700 square feet of living space offers a perfect blend of comfort and style. Boasting a double-car garage with ample driveway parking, a spacious layout and modern upgrades throughout this home is ideal for anyone looking for a move-in ready home. The inviting entrance that leads to a formal living and dining room is perfect for family gatherings. An updated kitchen (2022) with quartz countertops, ample cupboard space and newer stainless steel appliances (2023 fridge & stove, 2024 dishwasher). A generously sized primary bedroom with a modern 3-piece ensuite (2022). The secondary bedrooms are a good size and the main floor bathroom was also updated in 2022. A convenient main floor laundry room with newer (2023) washer and dryer and laundry sink. A three season sun room provides additional comfort for relaxing. The large basement with a separate entrance offers an in-law capability. The spacious rec room with gas fireplace is perfect for entertaining family and friends. In addition, there is an office, a gym and a 4 piece bathroom that was updated in 2023. The backyard is fully fenced with a gazebo for outdoor enjoyment. Additional updates include a 4 car parking concrete driveway and front porch that was added in 2023, the deck (2021), furnace and A/C (2022), interior doors and hardware (2022), light fixtures (2022), flooring and baseboards on main level (2024), and entire home has been re-painted. Water softener and outdoor irrigation system also included.This beautiful home is close to schools, shopping and the expressway. Book your showing today to experience all the benefits this home has to offer! (id:8999)
3 Bedroom
3 Bathroom
2,773 ft2
1 Victoria Street S Unit# 1512
Kitchener, Ontario
PRISTINE AND AVAILABLE FOR IMMEDIATE OCCUPANCY ! Here is your opportunity for Urban living in the heart of Kitchener's Innovation District in the building known as 1 Victoria. This awesome freshly painted, carpet-free, open-concept, 2-bedroom corner unit condo boasts spacious living, large east-facing windows allowing for spectacular city views and an abundance of natural light. The space features a full 5-piece bathroom with side-by-side sinks, and in-suite laundry discreetly tucked away in a dedicated laundry room. The open living and kitchen areas offer ample space and are equipped with granite countertops, a double undermount sink, a breakfast bar, and modern black stainless steel appliances, including a fridge, stove, microwave, and dishwasher. From the living room there is access to the large balcony for morning coffees or to relax and unwind in the afternoon on your outdoor patio set. The building offers a range of amenities, such as an outdoor terrace overlooking King St S, an entertainment room with a catering kitchen, a fitness facility, and a theater room. Call to book your private viewing today (id:8999)
2 Bedroom
1 Bathroom
785 ft2
173 Hazelglen Drive
Kitchener, Ontario
BRIGHT, OPEN-CONCEPT BACKSPLIT WITH LARGE YARD & ENTERTAINER’S PATIO! Welcome to 173 Hazelglen Drive—a beautifully maintained backsplit offering over 1,570 sq ft of finished living space, nestled on a quiet, tree-lined street in the desirable Victoria Hills neighbourhood. This charming 3-bedroom, 2 full bathroom home is filled with natural light and boasts an open-concept main floor featuring a spacious living and dining area—perfect for gatherings and everyday living. The kitchen offers generous storage and counter space, seamlessly connected to the heart of the home. Step outside to a large, private backyard complete with a concrete patio, gazebo, and two storage sheds—an ideal setting for summer barbecues or relaxing mornings. The fully finished basement provides even more space for a home gym, office, or guest suite. Enjoy parking for 3 vehicles including a single-car garage. Conveniently located near schools, parks, public transit, shopping, and just minutes from Westmount Golf & Country Club, Victoria Park, Monarch Woods, and the vibrant energy of Downtown Kitchener—this home offers the perfect place to plant roots, unwind, and enjoy everything this vibrant community has to offer. (id:8999)
3 Bedroom
2 Bathroom
1,571 ft2
404 King Street W Unit# 316
Kitchener, Ontario
Stylish Downtown Loft Living! Situated just steps from trendy pubs, cafes, and more, this bright, unit boasts views of the historic LANG Tannery. The modern kitchen features stainless steel appliances, an island with a breakfast bar, granite countertops, and a subway tile backsplash. The open-concept living and dining area, complete with a fireplace, is ideal for entertaining. Soaring 14' ceilings and expansive windows create a light-filled, inviting space. Enjoy polished concrete floors throughout, and a bedroom with a spacious closet and upper storage. The unit includes in-suite laundry for added convenience. Building amenities include a rooftop patio with BBQ facilities, a secured bike room, and an owned locker for extra storage. The impressive lobby and social room complete the experience. Some of the pictures are virtually staged. Make sure to verifies the status certificate to confirm whether the parking space is included with the unit. (id:8999)
1 Bedroom
1 Bathroom
600 ft2
58 Bridgeport Road Unit# 403
Waterloo, Ontario
Welcome to this spacious 2-bed, 1-bath unit at the Black Willow Condominiums! This vacant unit offers over 1100 square feet of living space, including an oversized balcony with an abundance of storage space. Condo fees include all utilities and the building offers a fitness room, party room, library and lounge. One designated parking space is included, with ample visitor parking available. The perfect location boasts of quick access to uptown amenities including shopping centres, restaurants, walking/biking trails, parks and highway access. This unit is an excellent fit for first time home buyers, young professionals, empty nesters and seniors. Contact your agent now for a private showing! (id:8999)
2 Bedroom
1 Bathroom
1,119 ft2
500 Green Road Unit# 605
Stoney Creek, Ontario
For more information, please click Brochure button. Prime Location! A luxurious resort-style living experience awaits just a stone's throw away from Toronto, Niagara, and the US border. An unparalleled opportunity presents itself with breathtaking panoramic view of the Toronto skyline, complemented by stunning sunrises mere steps away from the shores of Lake Ontario. Revel in the breathtaking beauty of this 3-bedroom condo, where every room offers sweeping vistas of the serene lake. Step onto the expansive balcony, adding an extra 200 square feet to your living space, perfect for relaxation or entertaining guests. This condo boasts a plethora of amenities, including outdoor BBQs, an inviting in-ground pool, a soothing sauna, a well-equipped gym, a rejuvenating whirlpool, a convenient car wash, a complete workshop, a spacious party room, an engaging games room, and outdoor seating areas. Inside, discover a thoughtfully designed open floor plan featuring an ensuite bathroom, a walk-in closet, a cozy eat-in kitchen, a spacious great room with ample dining space, and a stunning custom electric fireplace. Condo fees cover everything except taxes and phone services, ensuring a stress-free and secure living experience within this meticulously maintained building. Embrace the tranquility and convenience of this magnificent location, and make every day a retreat at this exceptional residence. (id:8999)
3 Bedroom
2 Bathroom
1,485 ft2
8 Huron Street Unit# 311
Lindsay, Ontario
For more info on this property, please click Brochure button. 1275 Square Feet of Penthouse Luxury - 2 Bedroom / 2 Bathroom. Boasting a total of 17 linear feet of wardrobe closet space with mirror doors and 72 linear feet of cabinet storage space! Non-Profit Life Lease - 23 Year Old Condo Building located in the historic Old Mill Heritage Neighborhood of Lindsay a Mature Neighbourhood overlooking 80 foot high trees. Guest Suite available for just $30 per night. Large Gathering room with full kitchen available. Garden Dining Shelter with New propane BBQ. Security Parking and Front Entrance. 1 allocated, heated underground parking space included + storage (additional heated underground parking space for rent upon availability). 4 levels - 33 suites - with just 6 x 2 bedroom suites at this Smoke Free property allowing small pets. Walk just a few minutes to enjoy Scenic River Trails, Parks, Live Theatre, movie theatre, bowling, Downtown Dining, Shopping, Pharmacy, Hair Salon, Banking in Historic Downtown Lindsay (approximate population of 25,000). 30 minutes south to 407 highway and just 60 minutes to Markham! This open concept corner penthouse overlooks beautiful, mature, lush garden views facing both south and east to enjoy the unobstructed morning sunrise. This Senior Paradise, bright corner suite has been recently renovated featuring many upgrades for a 100% Maintenance Free Lifestyle including a new, owned, tankless water heater to conserve electricity. 55+ Community. (id:8999)
2 Bedroom
2 Bathroom
1,275 ft2
18 Campus Trail Unit# 209
Huntsville, Ontario
For more info on this property, please click Brochure button. Indulge in modern living at The Alexander. This brand new 2-bed, 1-bath corner unit, offering a haven of sophistication and comfort. Immerse yourself in the beauty of Muskoka forest through large windows while enjoying the convenience of in-suite laundry, individual control of heat/air conditioning and an open-concept kitchen with stainless steel appliances opened to a large living/dining area. Step onto a spacious South East balcony facing Fairy Lake and embrace the allure of nature. Elevate your lifestyle with smart technology and contemporary amenities, seamlessly integrated into your daily living. Enjoy the convenience of a heated storage locker and covered parking positioned right next to the entrance. Gather around the fire pit, partake in pickleball, or enjoy a short walk to the Wellness Centre and pharmacy. Only minutes from the Hospital and the charming streets of downtown Huntsville, this corner unit defines a perfect blend of tranquility and accessibility. Campus Trails unit – where luxury meets nature. Currently rented till September 2025. (id:8999)
2 Bedroom
1 Bathroom
954 ft2
384 Erb Street W Unit# 207
Waterloo, Ontario
This condominium apartment at 384 Erb Street in the heart of Waterloo boasts a large, bright, and spacious living area that effortlessly combines comfort and style. The open-concept layout features a seamless flow between the living room and kitchen, creating an inviting atmosphere for both relaxation and entertaining. Natural light flood the space through generous windows highlighting the sleek flooring and neutral tones throughout. The kitchen is equipped with contemporary finishes, ample cabinetry, and spacious counter prep area that serves both a functional workspace and a gathering spot. It's perfect for preparing meals while staying connected with guests in the living area. The two bedrooms are thoughtfully designed, offering plenty of space for furniture and personalization, making them ideal for rest and privacy. The recently updated bathroom is stylish and modern, with a fresh design that includes a contemporary, accessible shower, updated fixtures, and a clean bright aesthetic. Additionally, the convenience of in-suite laundry adds a touch of practicality, making laundry day easy without leaving the comfort of your home. Amenities includes a party room, updated fitness area with change room, bathroom, showers, sauna, covered parking, oversized storage room and bike storage. All of this in a wonderful Waterloo location, literally minutes from everything the city has to offer, dining shopping, entertainment, universities, parks, trails and public transportation. This condominium is a perfect blend of modern living, comfort, and functionality. (id:8999)
2 Bedroom
1 Bathroom
1,045 ft2
318 Spruce Street Unit# 1808
Waterloo, Ontario
Prime Waterloo University Area! Hands-off, turn-key investment opportunity! Located just steps from Wilfrid Laurier University, the University of Waterloo, Technology Park, OpenText, the Canadian Innovation Centre, Agra Healthcare, and more, this property is situated in a sought-after AAA location. Features include: High-end finishes such as granite countertops and stainless steel appliances. In-suite laundry for added convenience. Builder's plan includes 527 sq. ft. of living space plus a 43 sw. ft. balcony. Includes one underground parking spot. An exceptional value in a thriving area! Vacant possession is available immediately. (id:8999)
1 Bedroom
1 Bathroom
527 ft2
2 Lancaster Street E Unit# 504
Kitchener, Ontario
Welcome to Suite 504 at Queen’s Heights, a highly sought-after condominium residence at 2 Lancaster Street East, perfectly situated in the vibrant heart of downtown Kitchener. This exquisite two-bedroom, two-bathroom suite offers a sophisticated blend of modern luxury and timeless elegance. Be impressed by the rich wood detailing, stunning updated floors, and expansive floor-to-ceiling windows that bathe the space in natural light. The spacious open-concept layout is designed for both comfort and entertaining, with a wrap-around balcony accessible from three points within the unit, providing breathtaking panoramic views of the city skyline and unforgettable sunsets. The primary suite serves as a peaceful retreat with a generous walk-in closet and spa-like ensuite, while the second bedroom offers versatility for guests or a home office. Residents of Queen’s Heights enjoy exceptional amenities, including two guest suites, a state-of-the-art fitness room, an oversized party room, a car washing station, and a beautifully landscaped rooftop terrace with BBQs and stylish lounge furniture. Secure underground parking adds convenience, complete with a large storage locker with hydro for extra functionality. Steps from trendy cafes, restaurants, boutique shops, cultural venues, and public transit—including the LRT and VIA Rail—this prime location offers seamless connectivity to everything downtown Kitchener has to offer. Experience the perfect balance of urban energy and serene retreat—Suite 504 is ready to welcome you home! (id:8999)
3 Bedroom
2 Bathroom
1,807 ft2
1 Victoria Street Unit# 1602
Kitchener, Ontario
Elevate your lifestyle in this luxurious 16th-floor condo at 1 Victoria Street, where modern convenience meets sophisticated living in the heart of Kitchener. This 2-bedroom, 2-bathroom executive condo offers a premier urban lifestyle with stunning west-facing views and floor-to-ceiling windows that flood the space with natural light. Enjoy your mornings with coffee as the city wakes up or unwind on your balcony with breathtaking sunsets. Designed for comfort and style, the condo features custom closet organizers, in-suite laundry, and a built-in wall unit. A underground parking space and storage locker add convenience to your daily routine. Step outside to the best of urban living, with the GO Train, Via Rail, and ION rapid transit just moments away. Explore Kitchener’s vibrant dining, cafés, and key landmarks like Google, the School of Pharmacy, and Victoria Park—all within walking distance. The building's amenities include a fully equipped gym, stylish party room, theatre room, and rooftop terrace with panoramic city views. This is more than a condo—it’s your gateway to a vibrant, urban lifestyle. Don’t miss this opportunity! (id:8999)
2 Bedroom
2 Bathroom
987 ft2
318 Spruce Street Unit# 502
Waterloo, Ontario
Calling all investors, parents of students, and young professionals! Welcome to luxury living at Sage Condos, located in the heart of Waterloo’s vibrant University Core. This freshly repainted (August 2024) 2-bedroom, 2-bathroom unit offers the perfect blend of style and convenience, ideal for students and young professionals alike. Inside, you’ll find spacious, modern interiors with a gourmet kitchen featuring stainless steel appliances and stone countertops. The unit also includes in-suite laundry, a private balcony with stunning city views, and a dedicated underground parking spot. Just a short walk to the University of Waterloo and Wilfrid Laurier University, with shops, restaurants, the GO Bus Station, and light rail transit all nearby, everything you need is right at your doorstep. Sage Condos offers premium amenities, including a rooftop terrace, gym, party room, and high-speed internet. With quick access to highways and all essential amenities, this property delivers the ultimate in convenience and comfort. Whether you’re investing, buying for your student, or looking for your next home, Sage Condos has it all! (id:8999)
2 Bedroom
2 Bathroom
957 ft2
741 King Street Unit# 207
Kitchener, Ontario
Big size ONE BEDROOM unit! Welcome to 207-741 King St. E Kitchener, 1-bathroom that combines modern style with unbeatable convenience. This stunning unit features a tall ceiling with spacious private terrace, offering the perfect spot for relaxing or entertaining. One parking spot included. Located in the Bright Building, residents enjoy exclusive access to a suite of fantastic amenities, including a fitness center, sauna, lounge, rooftop deck, and party room. This thoughtfully condo is move-in ready, A must see condo unit!!! (id:8999)
1 Bedroom
1 Bathroom
593 ft2
19 Niagara Drive Unit# 27
Oshawa, Ontario
Welcome to this spacious and sun-filled 4-bedroom, 3-bathroom townhome, offering modern features and ample space for comfortable living. With 1,695 sq. ft., this home boasts contemporary light fixtures, a well-equipped kitchen with abundant cabinetry, and stainless steel appliances. The eat-in kitchen, complete with a breakfast bar, overlooks the open-concept living and dining area, creating a warm and inviting atmosphere. The primary bedroom features a luxurious 5-piece ensuite and his-and-hers closets, providing plenty of storage. Convenient main-floor laundry adds to the home's practicality. The expansive unfinished basement, with a rough-in for a 3-piece bath, offers endless customization possibilities—whether for additional bedrooms, a recreation space, or a home office. Notable updates include a gas furnace and AC replaced 2018, along with newly installed roof shingles in 2024. This townhome is student-rental friendly, making it a fantastic investment opportunity for those looking to generate extra income while enjoying a comfortable living space. Located just steps from UOIT, Durham College, shopping, restaurants, and with easy access to Highway 407, this home offers both convenience and value. (id:8999)
4 Bedroom
3 Bathroom
1,675 ft2
142 Foamflower Place Unit# A011
Waterloo, Ontario
GET 1 YEAR FREE CONDO FEES! Move in Ready!! This Hibiscus is now available in West Waterloo's very sought-after neighbhourhood, Vista Hills. Brand new home - be the first owner. The main level features laminate flooring and well appointed kitchen. A 2 piece powder room utility room complete this level. Upstairs are two bedrooms. The primary suite includes a 3 piece ensuite bath and walk-in closet and opens to another, private balcony. 2nd bedroom, 4 piece bath, laundry and large storage closet complete this level. Unit comes with one surface parking spot included in the price. Also included are the kitchen and laundry appliances. Condo fees include exterior maintenance and snow removal, as well as high speed internet. Great location close to Costco, wonderful walking trails and schools. Short drive to University of Waterloo, Wilfrid Laurier University and all amenities. (id:8999)
2 Bedroom
3 Bathroom
1,156 ft2
144 Jansen Avenue Unit# 2
Kitchener, Ontario
Looking for the perfect home for your small family? Looking for a suitable investment? Attention buyers! Take a look at this lovely 3-bedroom end-unit condo located in the Fairway area, close to schools, mall, shopping centers, highways, and more! As you step in, you are greeted with a bright and open living space and dining area and a powder room! Then you have the kitchen. Upstairs you’ll discover three great bedrooms as well as a full bathroom. Last but not least, on the lower level, you have a spacious rec room, storage, and laundry room! The fully finished basement is splendid for family times, extra storage, or even home office/gym. Your choice! Don’t miss out on this amazing opportunity! Book your private showing today! (id:8999)
3 Bedroom
2 Bathroom
1,100 ft2
252 Penetanguishene Road Unit# 10
Barrie, Ontario
For more info on this property, please click the Brochure button. Great Opportunity! Well Maintained 2 Level 4 Bed 4 Bath Townhome. Spacious Kitchen Features With A Centre Island, Stainless Steel Appliances. Open Concept Living Area. Each Bedroom Features It's Own 3 Piece Ensuite Bath, Closet & Above Ground level Window. Laundry On Lower Level. One Outdoor Parking Space Included. Location Perfect For Students Attending Georgian College Or Royal Victoria Hospital, Close To Hwy400, Park, Lake, Shopping Center & All Amenities. Great Investment Opportunity With Low Maintenance Fee. 1 Stove, 2 Fridges, 1 Dishwasher and Washer/Dryer included. (id:8999)
4 Bedroom
1 Bathroom
1,400 ft2
60 Frederick Street Unit# 2910
Kitchener, Ontario
At 39 stories high, we’re showing you Kitchener from a whole new angle! Suite 2910 at DTK offers the ultimate urban lifestyle in the city’s tallest tower. This 29th-floor suite boasts breathtaking panoramic views & unmatched convenience. Check out our TOP 5 reasons why you'll love this home! #5 CARPET-FREE SUITE - Step inside the sleek, modern 1 bedroom + den suite. Bright, airy & carpet-free, it features high ceilings, chic flooring, & large windows that fill the space with natural light. The cozy living room is the perfect spot to unwind, and it leads directly to the terrace with a bug screen - ideal for enjoying your morning coffee or an evening drink while taking in stunning city views. Equipped with smart home features, the home is designed for comfort & convenience! In addition, residents will enjoy the 1Valet Smart Building App, which offers a seamless experience with a full-time concierge available 7 days a week. The app acts as an intercom, message board, & marketplace, linking with all your smart devices for added convenience. There's also a combo powder/laundry room with large-format tile flooring, a rare find in a one-bedroom suite! #4 FULLY-EQUIPPED KITCHEN— The fully equipped kitchen includes stainless steel appliances, two-toned cabinetry, under-cabinet lighting, & quartz countertops. #3 BEDROOM & ENSUITE—Relax in the spacious bedroom with fantastic views & a 3-piece ensuite with large-format tile flooring & a stand-up shower. #2 BUILDING AMENITIES - Step outside the suite & explore a range of high-end amenities, 4 high speed elevators, including a fitness centre, yoga studio, party room, & a beautifully landscaped rooftop terrace where you can soak it all in. #1 CENTRAL LOCATION - Steps away from the innovation district, Victoria Park, the LRT, Duke St. public parking garage just 200m from the building &Conestoga College. You’re perfectly positioned for work & play, groceries, pubs, the Kitchener Market are all just minutes from your door. (id:8999)
2 Bedroom
2 Bathroom
621 ft2
308 Watson Parkway N Unit# 118
Guelph, Ontario
Welcome to your new home! This bright and inviting main-floor condo is tucked away in a peaceful residential neighborhood, making it ideal for first-time buyers, investors, and retirees. Enjoy the benefits of low condo fees, a pet-friendly community, and a well- managed building with well-kept grounds. Outside find parks close by and two forested walking trails. With easy access to schools, shopping, public transit, and more, this location truly has it all! The unit includes a huge storage locker, a designated parking space, and ample visitor parking. Condo Fees only $222.00 per month. Don't miss this incredible opportunity- Book you're viewing today! (id:8999)
1 Bedroom
1 Bathroom
510 ft2
247 Northfield Drive E Unit# 215
Waterloo, Ontario
Spectacular 1 bed, 1 bath condo in the prestigious Blackstone buildings. An open concept floorplan with 9’ceilings create a spacious feel. The floor to ceiling windows provide an abundance of natural light that fills this immaculate corner unit with a total space of 711 sq. Neutral colour scheme, gorgeous laminate flooring, stainless-steel appliances, granite countertops, and subway style tile backsplash give this condo modern finishes. Generous size bedroom complete with 2 closets for storage. A spacious living room area with access to a private balcony. This building offers plenty of amenities including a fitness center, a hot tub, an outdoor kitchen, a firepit area, dog washing stations, a rooftop terrace and more! Conveniently located close to the highway, shopping, St. Jacobs Farmer’s Market, restaurants and public transit. (id:8999)
1 Bedroom
1 Bathroom
644 ft2
58 Lakeside Terrace Unit# 201
Barrie, Ontario
Looking for a great investment or to move in yourself? This lovely, 2 bedroom-2 bath condo is located in Little Lake, Barrie's vibrant north end and is currently rented but the seller can arrange vacant possession. The open concept kitchen and living room area allows for easy flow from room to room, so you can entertain your friends and family The primary bedroom is bright and has an ensuite 3-piece bathroom. The condo also features a second bedroom and another full 4 piece bathroom. There are so many amenities in the building from a gym area, barbecue area, dog washing station, roof top deck and garden as well as visitor parking. The location of this condo is perfect, it is just a stone's throw away for leisurely walks, picnics, and outdoor activities. You'll find a wide array of amenities nearby, including restaurants, shops, a movie theater, Royal Victoria Hospital, and Georgian College. With its close proximity to the 400 highway, commuting is a breeze, allowing for easy access to other areas of Barrie and beyond. (id:8999)
2 Bedroom
2 Bathroom
813 ft2
8 Harris Street Unit# 418
Cambridge, Ontario
Bright and sunny unit, in the heart of downtown Galt! This open concept, carpet free, 2 bedroom, 2 bathroom unit is beautifully laid out with bedrooms at the opposite ends of the unit. The entry boasts 2 large closets with mirrored doors. The eat-in kitchen has ceramic backsplash, stainless steel appliances and a 2-person breakfast bar, opening toward the dining room. The dining space allows for a full dining room table, has sliding doors to the south facing balcony and is adjacent to neutrally finished living room. The seller has added pot lighting throughout the living room and dining room. The primary bedroom has 2 good-sized closets and a 4pc ensuite bath. The 2nd bedroom is just steps away from the 2nd 4pc bathroom. This unit comes with a private storage locker (#78), one garage parking space (#73), and has in-suite laundry. Walking distance to the downtown core, with shops, restaurants, the School of Architecture, Farmers' Market, trails, Hamilton Family Theatre, the Gas Light District and public transportation. This unit is not to be missed! (id:8999)
2 Bedroom
2 Bathroom
1,007 ft2
237 King Street W Unit# 901
Cambridge, Ontario
Stunning views, exceptional amenities, and a fantastic location! Welcome to Kressview Springs, where this spacious 2-bedroom, 2-bathroom condo offers breathtaking panoramic views of Riverside Park and the surrounding natural beauty. Enjoy the sights and sounds of nature from your private balcony and sunroom, or step outside and explore the nearby walking trails. Inside, you’ll find a bright, open living space, an open-concept kitchen, in-suite laundry, and ample storage. The condo is painted in a neutral color, providing a versatile backdrop for any décor. The primary bedroom features an ensuite bathroom, while the second bedroom offers additional space to suit your needs. This well-maintained building boasts top-tier amenities, including a heated indoor pool, hot tub, sauna, gym, games room, woodworking room, and library. Residents can also enjoy the outdoor terrace with BBQs. The unit includes secure underground parking and a storage locker for added convenience. Recent updates to the windows and lobby further enhance the appeal of this sought-after building. With easy access to Highway 401 and public transit, this is an incredible opportunity to enjoy comfortable, carefree condo living at Kressview Springs! Book your private showing today! (id:8999)
2 Bedroom
2 Bathroom
1,156 ft2
158 King Street N Unit# 2205
Waterloo, Ontario
Experience the best of downtown living in this beautifully located 22nd-floor condo. Featuring 1 bedroom, 2 full bathrooms, a large den with a door and stunning city views through expansive panoramic windows, this unit offers both comfort and convenience. Just minutes from the university and downtown Waterloo, it's perfect for those who appreciate breathtaking views and a vibrant lifestyle. Ideal for homeowners or investors, this condo offers a prime location with high rental potential. Enjoy ensuite laundry, a spacious kitchen, and an open living area. The thoughtfully designed layout places the bedrooms on opposite ends of the condo, ensuring privacy, each with its own stunning view. (id:8999)
2 Bedroom
2 Bathroom
753 ft2
283 Fairway Road N Unit# 202
Kitchener, Ontario
Welcome to this bright and spacious carpet-free 2-bedroom condo in Kitchener, ON! Find yourself conveniently located near schools, parks, shopping, and public transit, this condo is perfect for first-time buyers, downsizers, or investors Featuring a good sized living space to wind down after a long day in, as well as a modern kitchen with ample cabinet space. This unit is filled with natural light from large windows throughout. The generous-sized bedrooms offer great closet space, while the 4-piece bathroom provides comfort and functionality. Condo fees include Hydro, Water and Gas, this ensures worry-free living with all your essential utilities covered. Laundry is available in the building. Don't miss this fantastic opportunity! (id:8999)
2 Bedroom
1 Bathroom
949 ft2
247 Northfield Drive E Unit# 410
Waterloo, Ontario
This sought-after one-bedroom unit in the modern Blackstone complex has all the features you desire: an elegant layout with ample natural light, 9-foot ceilings, upgraded vinyl floors, a walk-in closet, and a balcony. Inside, you'll appreciate the convenience of an en-suite stacked washer/dryer. The kitchen is equipped with upgraded quartz countertops and stainless steel appliances, including a built-in microwave. Residents can take advantage of fantastic amenities such as a fully equipped gym, a vibrant party lounge, and a convenient bike storage room. On sunny days, unwind on the outdoor terrace with BBQs and a cozy gas fire pit. Additionally, there's an underground parking spot and storage for winter tires and holiday decorations. Conveniently situated near St. Jacobs farmers market, Conestoga Mall, expressway exits, LRT stations, RIM Park, and picturesque walking and biking trails. (id:8999)
1 Bedroom
1 Bathroom
569 ft2


