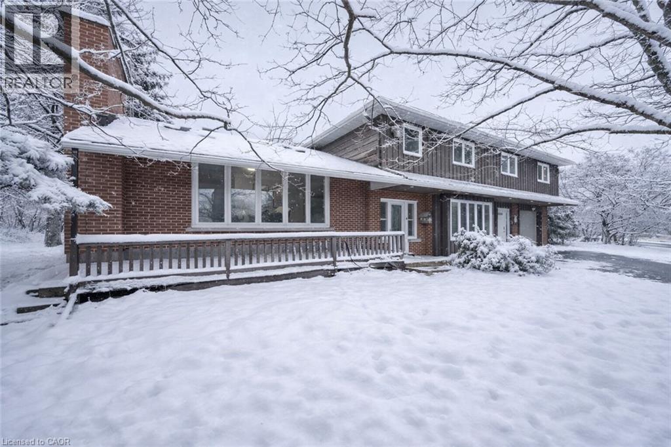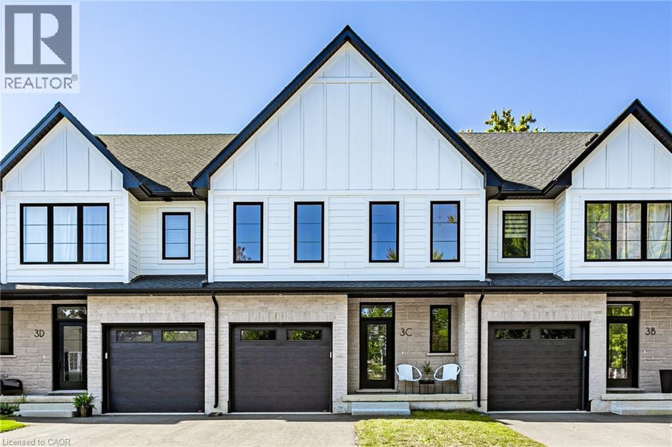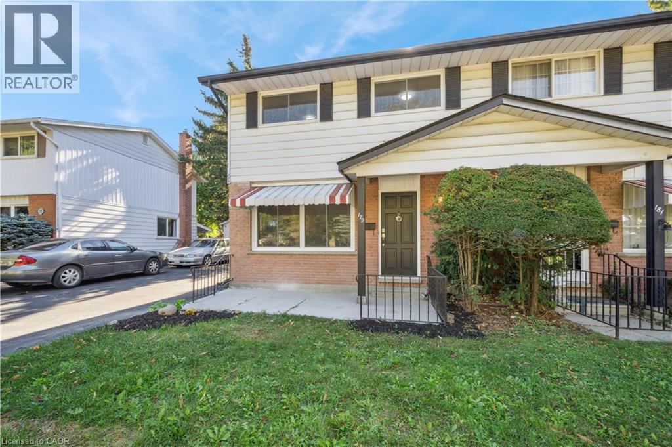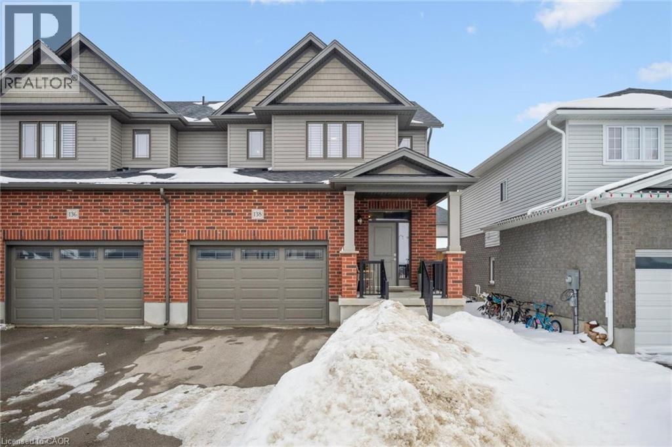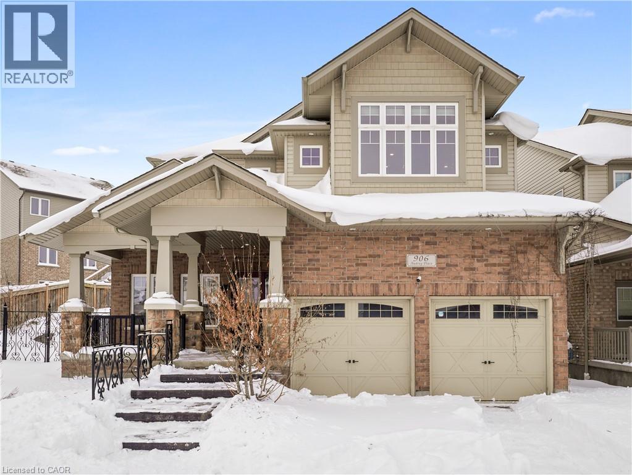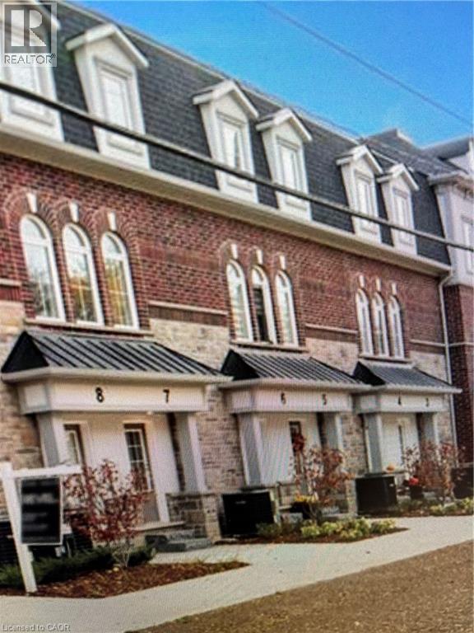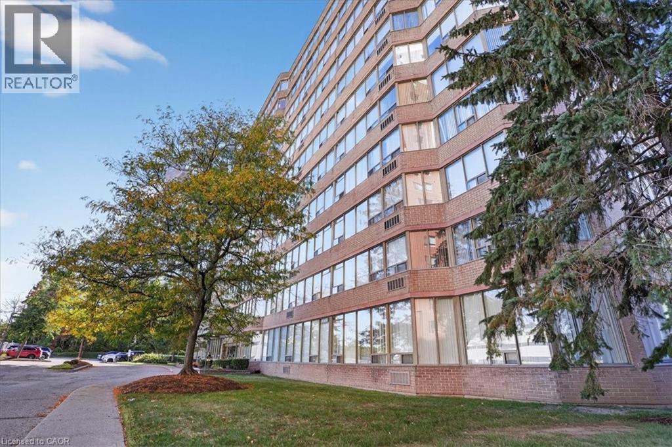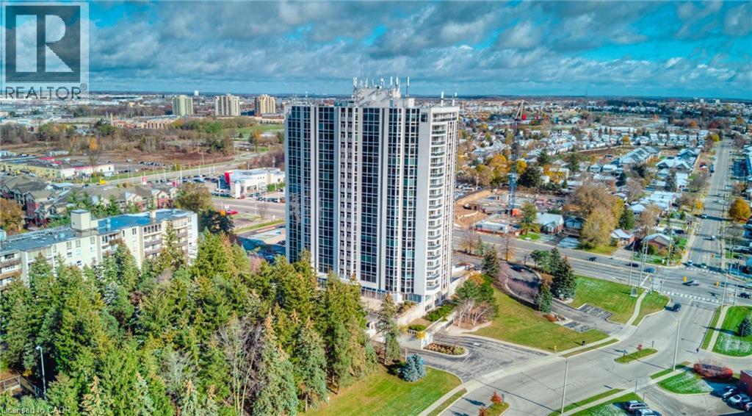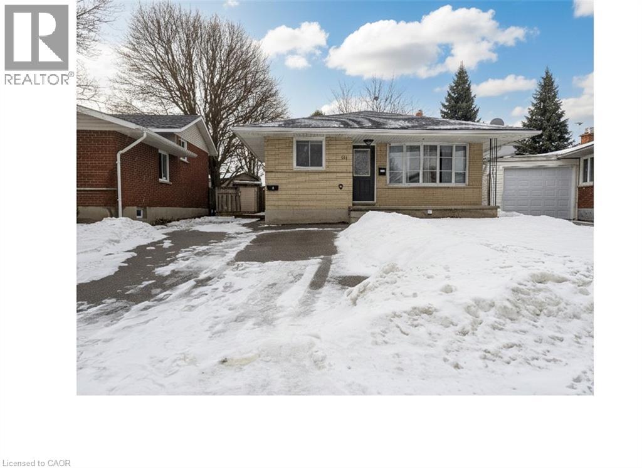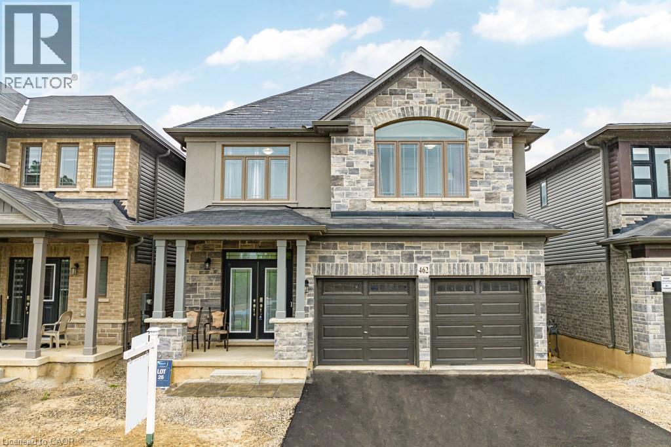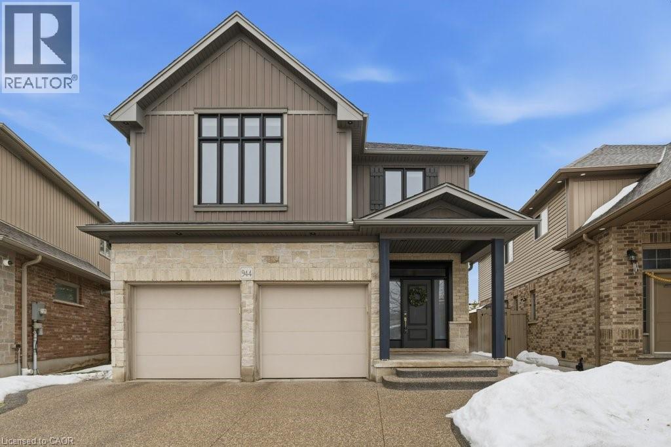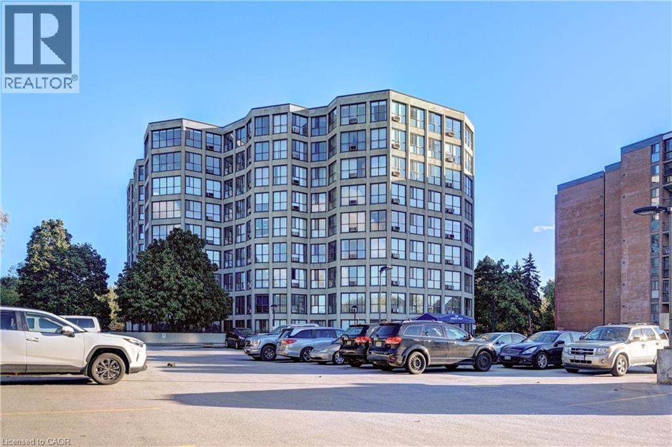500 Watson Parkway S
Guelph, Ontario
500 Watson Pkwy S is a versatile 3+1 bdrm home W/over 3100sqft of living space W/perfect layout for main floor in-law or income suite W/its own private entrance! This home offers best of both worlds: peaceful country-style living with scenic views while being mins to UofG, Stone Rd Mall, groceries, schools & trails! Ideal fit for multigenerational families, blended households or savvy buyers looking for flexible living arrangements & rental potential. Step inside to living room W/rich hardwood, picture windows & 2 skylights. Adjacent dining area W/cork flooring opens to kitchen W/panoramic windows, custom wood cabinetry, butcher block counters, farmhouse sink & sleek panel-ready fridge that blends seamlessly into the design. For entertainers & chefs the add'l prep kitchen provides storage, beverage fridge & 2nd sink-perfect for hosting holidays or everyday life. Sitting nook leads to back patio-perfect spot to enjoy morning coffee while listening to the birds. On opposite wing, 2nd living room W/fireplace & B/I bench seating sets the stage for family evenings. This wing also offers kitchenette, renovated 4pc bath W/soaker tub, W/I shower & bdrm with W/I closet-ideal for in-law suite or private guest quarters. Upstairs the primary bdrm offers large windows, private balcony & W/I closet W/custom organizers. Off the primary is flexible office space or dressing area & massive bonus room-currently set up as theatre & games room with 3-way fireplace, B/I speakers & projector system. There is another bdrm & 5pc bath W/dual sinks & tub/shower. Finished bsmt W/4th bdrm, 3pc bath, sauna & storage. Outside the large yard has multiple entertaining areas: back patio, private side deck, greenhouse & shed. With triple-wide driveway + add'l driveway there’s more than enough room for guests, work vehicles, trailers & toys. Can easily park 10+ cars! Mins to Starkey Hill & Smith Property Loop for weekend hikes & bike rides. A warm inviting space with room to grow & space for everyone! (id:8999)
3c Balsam Street
Innerkip, Ontario
Welcome to 3C Balsam Street, a brand new built freehold townhouse located in the heart of downtown Innerkip, just steps from the Innerkip Golf Course and minutes to Hwy 401. This 3 bedroom, 3 bathroom interior townhome is thoughtfully designed and constructed with two CMU party walls between units for enhanced sound protection - a huge bonus! The open concept main floor is filled with natural light from massive windows and features a modern kitchen with brand new appliances, ample counter space, and an eat-in island that flows seamlessly into the dining and living areas. Upstairs, the spacious primary suite offers a spa-like ensuite, while the additional bedrooms are generously sized with excellent closet space. The unfinished basement provides endless potential for customization. Outside, enjoy an asphalt driveway, private backyard with deck, and green space ideal for relaxing or adding a small garden. A perfect blend of style, comfort, and convenience in a sought-after location. (id:8999)
179 Traynor Avenue
Kitchener, Ontario
Discover the perfect blend of modern comfort and incredible potential in this BEAUTIFULLY RENOVATED LUXURIOUS 5 bedroom (3+2), 2 full bathroom semi-detached home, nestled in the highly sought-after Fairview & Kingsdale neighborhood. Step inside to a bright living room flooded with natural light, and appreciate the BRAND-NEW FLOORING that flows throughout the main floor. The heart of the home is the stunning, FULLY RENOVATED KITCHEN, featuring BRAND-NEW white shaker soft-close cabinetry, BRAND-NEW QUARTZ COUNTERTOPS & BACKSPLASH, a BRANDNEW STAINLESS KITCHEN APPLIANCE PACKAGE, and space for a dining area. An ENCLOSED SUNROOM leads to your private backyard retreat, perfect for family fun and relaxation. Upstairs, three spacious bedrooms and a FULLY RENOVATED 4pc BATHROOM await. The basement unlocks immense value with a separate 2-bedroom, 3pc bathroom suite and laundry facilities—ideal for multi-family living or a superb investment opportunity. WITH CRUCIAL UPDATES INCLUDING a new roof (2024), windows (2019), brand-new kitchen (2025), brand-new main bathroom (2025), and brand-new flooring on the main floor (2025), this move-in-ready home also boasts a long driveway parking for THREE CARS. Positioned within the vibrant MTSA (Major Transit Station Area) with transit-supportive and walkable neighborhoods. You're just steps from Fairview Park Mall, the LRT transit hub, Public School, Highway 401, and beautiful parks. Don't miss this rare chance to own a versatile property in a dynamic, walkable community poised for future growth. (id:8999)
138 Woodberry Crescent
Elmira, Ontario
Exceptional 1746 sq. ft., semi-detached home in the highly sought-after Southwood Park community. Only three years young and extensively updated, including upgraded light fixtures and remote controlled blinds, this 3 bedroom, 2.5 bathroom home plus den offers refined finishes and a functional layout - perfect for modern family living. The bright eat-in chef’s kitchen is the heart of the home, featuring a large island, quartz countertops, and a timeless subway tile stone backsplash - ideal for family gatherings and entertaining. The inviting living room is anchored by a gorgeous fireplace, creating a warm and elegant space to unwind. Upstairs, the spacious primary suite includes a luxurious en suite, while the additional bedrooms and den provide flexibility for growing families or a home office. The unspoiled basement with full bathroom rough in, large windows and smart layout offers endless potential to customize your future living space. Enjoy a great yard, excellent schools, and a walkable lifestyle with nearby parks and nature trails, all just minutes from Waterloo. A perfect blend of upscale living, family comfort, and small-town charm with big-city convenience. (id:8999)
906 Audrey Place
Kitchener, Ontario
Welcome to this beautifully maintained east-facing home at 906 Audrey Place, Kitchener, offering over 2700 sq. ft. above ground ( as per Floor Plans) of thoughtfully designed living space in a family-friendly neighbourhood. The main floor features 9-ft ceilings and hardwood flooring throughout, with a bright, open layout including a living room, dining room, and family room, complemented by a modern kitchen with breakfast bar, large island and pantry overlooking the family area - perfect for entertaining and daily family life. The main level also includes a convenient laundry area and 2-piece powder room. Upstairs, the home offers four generously sized bedrooms, including a luxurious primary bedroom with 5-piece ensuite and his-and-her closets, while the remaining bedrooms are filled with sunlight and offer soothing views. The unfinished basement with a 3-piece rough-in provides potential for additional living space, a recreation area, or home office. Step outside to enjoy a deck and fully landscaped, low-maintenance backyard with a serene pond and fire pit area, ideal for relaxing or entertaining. Additional highlights include a beautifully maintained front yard with premium flowers and shrubs and a covered front porch with stamped concrete steps. Conveniently located near highly rated schools, shopping plazas, grocery stores, and restaurants, this home seamlessly combines comfort, style, energy efficiency, and functionality, making it an ideal choice for families seeking a move-in-ready property in a desirable Kitchener community. (id:8999)
677 Park Road N Unit# 43
Brantford, Ontario
Welcome to this stylish 2-bedroom stacked townhouse currently under construction, offering 691 sq. ft. of thoughtfully designed living space. Perfect for first-time buyers, this modern home features over $19,000 in upgrades included in the price. Enjoy California-style ceilings, a sleek 3-piece stainless steel appliance package, 9 pot lights for enhanced lighting, and a convenient 3-piece rough-in for future customization. Designed with comfort and contemporary living in mind, this unit offers exceptional value in a growing community. This special pricing is available to first-time homebuyers only. Pricing is based on a proposed government first-time homebuyer incentive program that is anticipated but not yet finalized. The Builder has agreed to honour the incentive pricing should the program not proceed. Condominium corporation not yet registered. Maintenance fees are estimated. (id:8999)
3227 King Street E Unit# 506
Kitchener, Ontario
Welcome to effortless condo living in The Regency! Recently beautifully renovated 2 bedroom 2 full bath unit is the perfect home for first time home buyer or someone looking to downsize. Bright open concept Living Room & Dining Room, large Primary Bedroom with walk-in closet and 3 piece Ensuite, good sized 2nd Bedroom, 4 piece Bathroom, Storage Room. 2025 renovations include: ensuite Bath with glass shower & massage panel, 54 vanity with new sink & faucet, new toilet and LED lights, porcelain floor & shower tiles. The 2nd bathroom with new tap, 30 vanity with faucet, new dual flush toilet, LED lights, porcelain tile floor and tub surround. All new Stainless Steel kitchen appliances, soft close cabinet doors and ceiling fan. New stackable washer/dryer. New click waterproof vinyl planks in Living/Dining/2 Bedrooms and storage. New custom window vertical blinds by Levelor in Living Room. Cordless soft lift blinds in both bedrooms from Blinds To Go. Close to Chicopee Ski Hill, walking trails, Fairview Park Mall, grocery stores, Costco, restaurants, easy access to Highway 8 & 401. (id:8999)
190 Hespeler Road Unit# 1201
Cambridge, Ontario
Experience refined living in this exceptional residence offering a truly low-maintenance lifestyle with resort-style amenities. Residents enjoy access to an indoor swimming pool, sauna, library with billiards room, fully equipped gym, woodworking shop, party room, tennis court, shared outdoor gazebo with BBQ area, and a guest suite available for rent—perfect for hosting visitors with ease. This beautifully appointed suite boasts over 1,565 sq. ft. of living space, highlighted by massive windows that flood the home with natural light and showcase serene, park-like views. A spacious marble foyer welcomes you into the home, leading to thoughtfully designed living areas, featuring newer luxury vinyl flooring throughout most of the living except foyer and bathrooms. The stunning updated kitchen (2024) features an abundance of cabinets, Dekton countertops, ceramic backsplash. The layout includes two spacious bedrooms, two full bathrooms, and a cozy den with a Juliette balcony, ideal for a home office or reading nook. The primary suite is a true retreat, complete with a generous walk-in closet and large ensuite. A rare opportunity to enjoy comfort, convenience, and an elevated lifestyle all in one remarkable home. (id:8999)
61 Bosworth Crescent
Kitchener, Ontario
LEGAL DUPLEX • TURN-KEY • LIVE-UP/RENT-DOWN OR RENT BOTH THE NUMBERS Lower unit: Rock-solid tenant (5 years strong) at $1,765/month = $21,180/year locked in. Listed at $749K—let your tenant cover the mortgage while you build equity upstairs. THE FEELING Sun-drenched, fully renovated, open-concept gem on a quiet, family-friendly street. Walk into the upper unit and you're met with wide-plank vinyl floors flowing seamlessly into a designer-white kitchen—gas range, stainless appliances, quartz counters—plus a dining area that fits the whole family and a living room made for movie nights. Three real bedrooms, two spa-worthy baths, every detail dialed in. Downstairs (separate side entrance, fully fire-separated, city-approved) is a mirror-image renovation: crisp white kitchen, two generous bedrooms, two full baths, in-suite laundry on both levels. Your proven tenant is already paying the bills—or give 60 days' notice and double your space. THE LIFESTYLE Live up, rent down: let your tenant cover $21k+ of the mortgage while you enjoy 3-bed, 2-bath modern living upstairs. Rent both: instant duplex cash flow in a market starving for legal doubles. Nanny suite, in-law retreat, work-from-home office—the flexibility is built in. THE BACKYARD Fully fenced. Big enough for a soccer net and raised beds. Separate driveways = zero parking drama—owner's spot and tenant spaces side by side. THE FINE PRINT 60-day vacant possession available on the lower unit if you want the whole place to yourself. INVESTORS, FIRST-TIMERS, FAMILY-BUILDERS—THIS ONE CHECKS EVERY BOX. Book your showing before it's gone. (id:8999)
462 Blackburn Drive
Brantford, Ontario
Welcome to this beautiful 4-bedroom, 4-bathroom detached home in the highly sought-after West Brant community. This modern 2-storey home features a bright, open-concept main floor with hardwood flooring, a spacious great room with a bay window, and an expansive kitchen and dining area perfect for family living and entertaining. Upstairs, you’ll find generously sized bedrooms including a large primary suite with a walk-in closet and bay window, plus three additional bedrooms each with convenient bathroom access. The full walk-up basement offers excellent potential for future finishing. Situated on a deep lot with an attached double garage, this home is ideally located near parks, schools, and amenities in a thriving, family-friendly neighbourhood. Vacant and move-in ready with flexible possession. (id:8999)
944 Pioneer Grove Court
Kitchener, Ontario
Prepare to fall in love with this spectacular luxury home in the highly-sought Pioneer Tower neighbourhood. This custom-designed, four bed, four bath home features a stunning open-concept floor plan and is fully-finished from top to bottom. Coming in from the large front porch, you’ll be impressed right away by the spacious foyer, high ceilings, warm flooring, and stunning tall windows. The custom chef’s kitchen boasts beautiful cupboards, granite counters, a large island, and stainless steel appliances. There is a wonderful dining area, a welcoming living room that’s perfect for entertaining family and friends, and a patio door walkout to the private fully-fenced yard with composite deck and pergola. Upstairs you’ll discover an exceptional family room space, four large bedrooms, and two 5pc bathrooms. The primary bedroom and bath is truly worthy of the term “suite” with vaulted ceilings, huge walk-in closet, and a private ensuite bath that will take your breath away. The basement is fully finished, with a huge recreation room, perfect for movies, entertaining, and more! The large basement bathroom is currently a 2pc but has an existing drain under the tile so that a shower or tub could be added easily. Don’t forget about the double car garage, high-end exposed aggregate concrete driveway, and spacious porch. This home is the perfect balance of high-end wow features without compromising a practical layout that makes daily life easier. Pioneer Grove Court is a quiet, family-friendly cul-de-sac with beautiful custom homes, great neighbours, and easy access to the 401, sports world drive, walking-trails, and more. Close to everything but far from busy, this home won’t last long! Call your realtor today to arrange a private visit. (id:8999)
24 Marilyn Drive N Unit# 401
Guelph, Ontario
An Amazing Opportunity to Live in a Senior & Family Friendly Building. Featuring 1700Sq Ft +,Move in Condition Upgraded condo in The High Demand Area Of Guelph Overlooking River side Park. Huge Unit With Glass windows on All sides Featuring Tons of Natural light.California Shutters.Bright Hallway, Living Rm, Dining Rm & Dinette . Whole Unit Professionally Painted in Neutral Colors. Perfect For Entertaining Family & Friends. 3 Bedrooms & 2 Full Upgraded Newer Washrooms. Superb Layout. Open Concept Super Large Living Room & Full Dining Room. Fully Upgraded Kitchen With Granite Counter Tops & Solid Wood Cabinets. Gleaming Hardwood Flooring Throughout. Primary Bedroom is Larger Than the Size of Full Condo Units. Can Accommodate full size furniture. Fully Updated Ensuite Washroom With glass Shower. 2 Other Very Good Sized Bedrooms. Another Full Upgraded 4 Pce Washroom. Large Dinette Area. Full Size Laundry Room & Storage Room in The Unit. All Newer Appliances. Freezer is Included too. The lovely common area includes an exercise room, party/meeting room and of course, short walk to Riverside Park, shops, senior center, golf course and river and trails. Underground Parking is Included & also an Additional Locker. Very Quite & Upscale Building. Comes in 1 Parking (Options for more) & 1 Locker. (id:8999)

