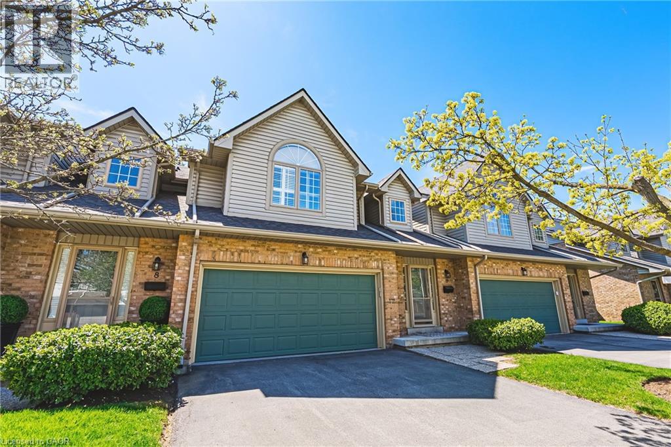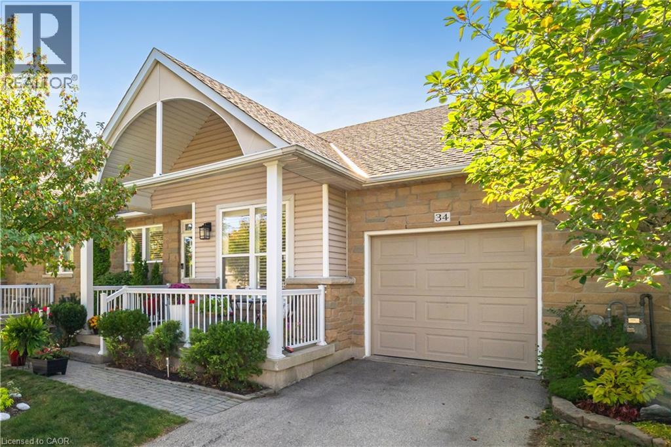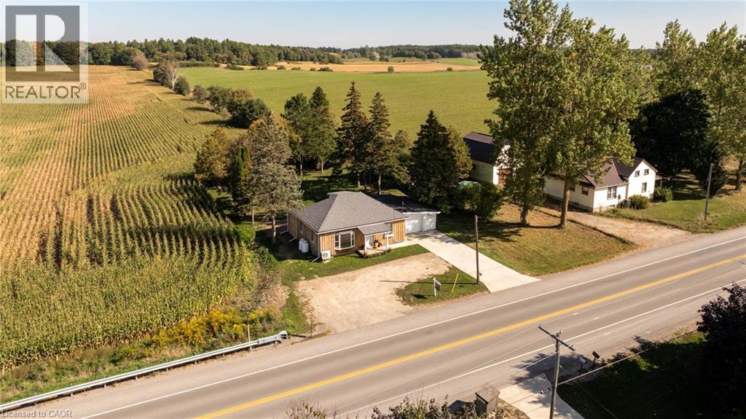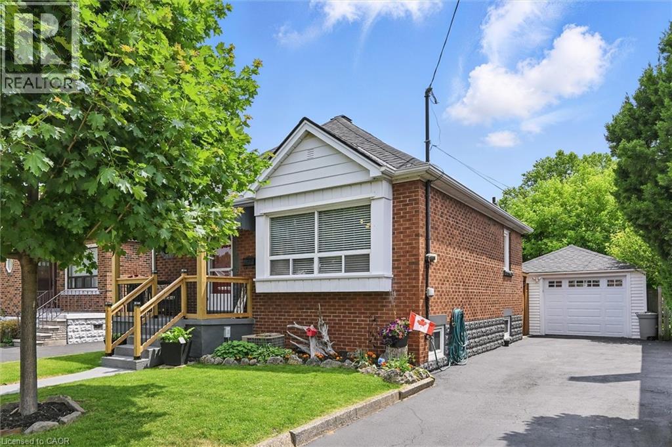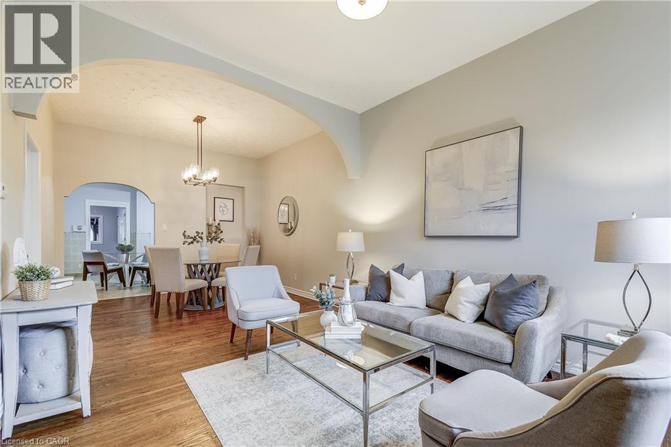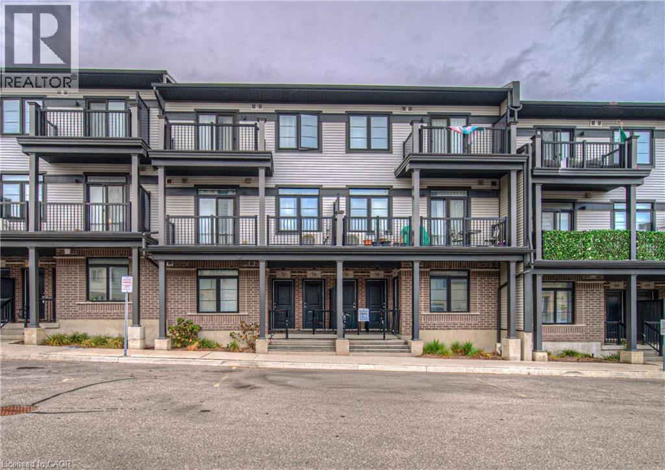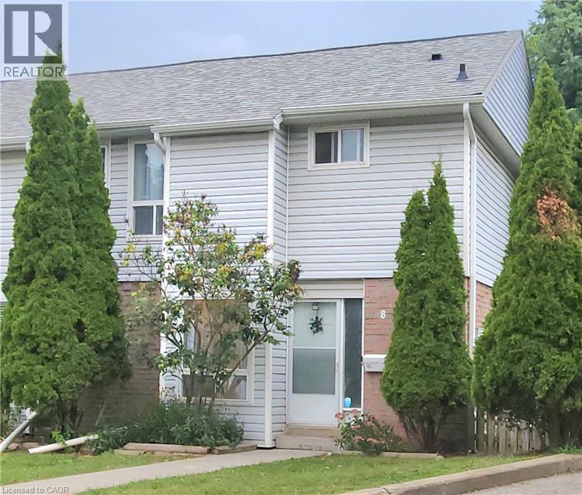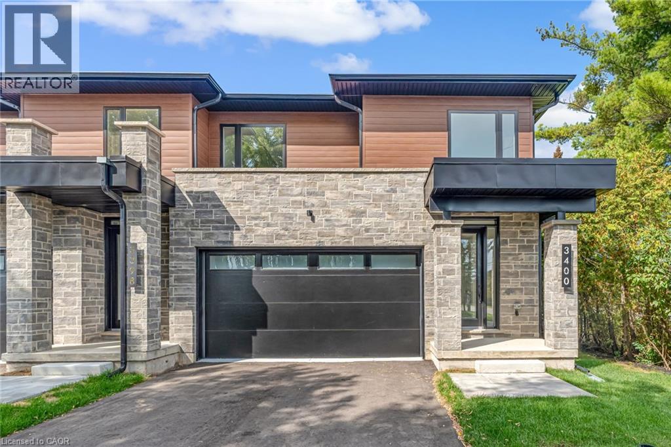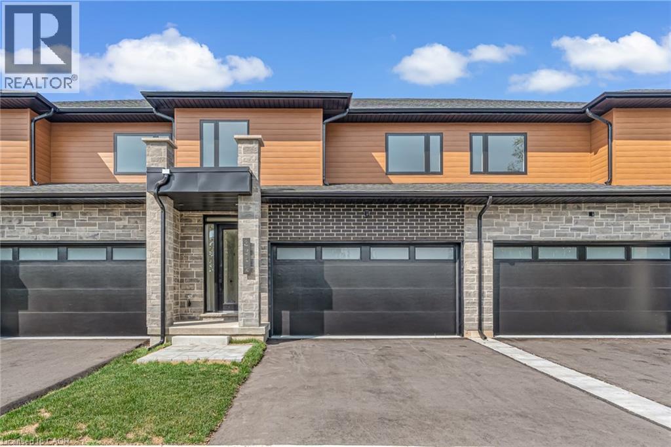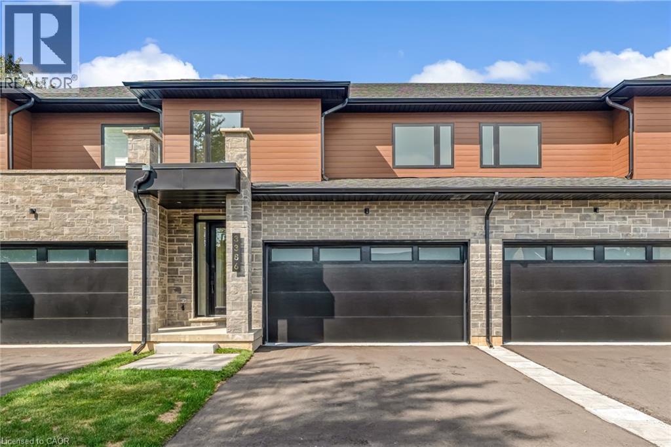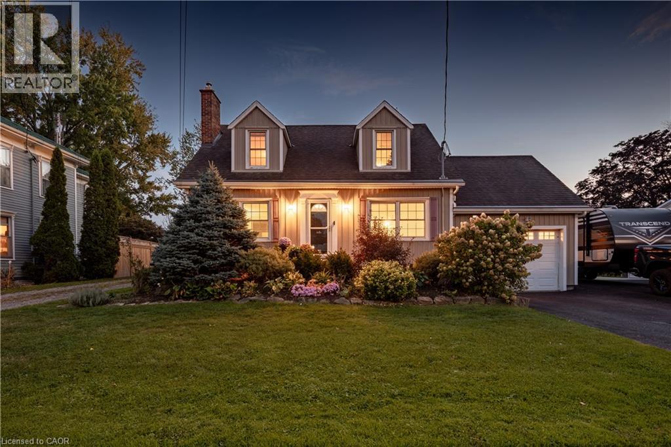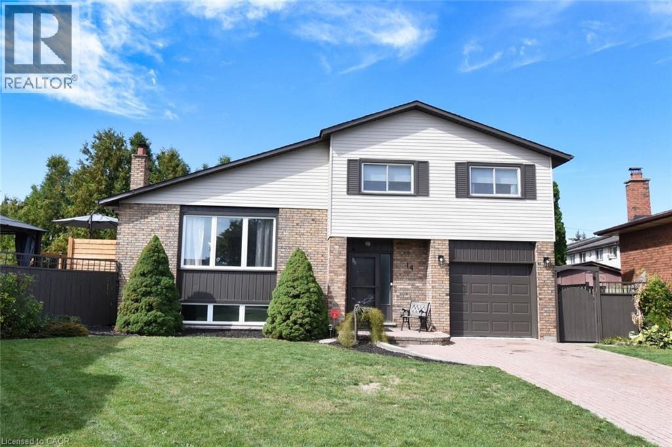3333 New Street Unit# 9
Burlington, Ontario
Welcome to 3333 New Street # 9 in the prestigious Roseland Green complex. This immaculately maintained 2562 square foot unit with a double car garage has 3 oversized bedrooms, 4 bathrooms, hardwood floors and vaulted ceilings. The main floor is super spacious and open concept. There is a separate dining room and living room, perfect for entertaining or hosting family meals. The bonus sitting room makes the main floor feel open and inviting. The spacious eat-in kitchen has tons of cabinetry and counter space, and newer stainless steel appliances. The living room has a gas fireplace and glass door that opens to a private garden and patio. The second floor has 3 ginormous bedrooms, main bathroom with double vanity, and a lovely & modern primary suite. This unique primary features a huge walk-in closet and updated 4-piece ensuite bathroom with enough space to add a soaker tub. The massive basement features a full wet bar, recreation room and extra 3-piece bathroom, giving this unit over 3500 square feet of finished living space! Tons of closet space throughout, main floor laundry, inside entry to the garage, updated roof & windows and the list goes on. The location is ideal - you can walk to Marilu's market, the lake, bike path, schools, green space, downtown core & only a few minutes to all major highways and GO stations. This home is perfect for down-sizers or first time home buyers. LET'S GET MOVING!™ (id:8999)
20 Kitty Murray Lane Unit# 34
Ancaster, Ontario
Welcome to 20 Kitty Murray Lane, Unit 34 in the heart of Ancaster — a bright and spacious townhouse that blends comfort, style, and convenience. The open-concept main floor features a modern kitchen with bright breakfast area, a dining area, and a cozy living space with gas fireplace perfect for relaxing or entertaining. You’ll find two generously sized bedrooms including a primary suite with ample closet space and newly renovated ensuite bathroom. The 2nd bedroom features a walk-through ensuite and California shutters. Located in a sought-after Ancaster community close to parks, schools, shopping, and highway access, this home is ideal for downsizers seeking low-maintenance living in a fantastic neighbourhood. The unfinished basement, complete with rough-ins for a bathroom, offers excellent potential for customization to suit your needs. Modest condo fees cover landscaping, water, and snow removal from your driveway and porch — making maintenance a breeze. (id:8999)
3859 Arthur Street N
Elmira, Ontario
Enjoy the best of country living with modern comfort in this beautifully renovated home on a deep lot backing onto open fields. Mature trees frame the property, while expansive rural views create a peaceful backdrop just minutes from Elmira. The open-concept kitchen and living area centers the home; large enough to accommodate a dining table. Luxury vinyl plank floors run throughout, anchoring a renovated kitchen with stainless appliances, granite countertops, valance/toe-kick lighting, pot filler, and a large island. The adjoining living room features oversized windows and a stone fireplace with a Napoleon insert. A spacious primary bedroom has double closets and a stylish 3-piece bath with shiplap accents and a glass walk-in shower. A versatile bonus room finished with shiplap, large windows, and recessed lighting offers a playroom, nursery, or office with beautiful views. Convenient main-floor laundry/mud room makes everyday living a breeze. The second level is a warm, wood-clad retreat with endless possibilities. With pine ceilings, and a half bath, the loft works beautifully as a guest suite, studio, or bedroom. Downstairs extends your living space with a modern rec room, additional bedroom, and a second 3-piece bath. Updated finishes and recessed lighting create a fresh, comfortable atmosphere. Utility and storage areas complete the lower level. An extended covered rear patio offers shade and shelter for dining or relaxing while the sun sets over neighbouring fields. The attached garage and paved driveway provide ample parking and storage options. Recent updates include: septic tank (2025); main floor bathroom, backyard graded & seeded (2023); concrete driveway, roof, furnace and heat pump (2022); UV filtration system, newer windows, and spray foam insulation throughout. This move-in ready property is ideal for anyone looking to enjoy small-town peaceful living with style and comfort, but with the urban amenities of nearby Elmira only a short drive away. (id:8999)
105 Weir Street S
Hamilton, Ontario
This sunlit 3-bedroom bungalow, tucked away on a quiet cul-de-sac in a family-friendly Hamilton neighbourhood, offers the perfect balance of lifestyle and income potential. Upstairs, the open-concept living space features large windows, modern upgrades, and fresh finishes throughout—creating a bright, inviting atmosphere. The home has been freshly painted inside and includes a beautifully updated front porch and a covered back deck, ideal for relaxing or entertaining year-round. Downstairs, a fully finished and soundproofed 1-bedroom suite with a private entrance provides flexibility for multi-generational living, in-law accommodation, or potential rental income. Recent upgrades include a new electrical system, furnace, and updated roof—bringing peace of mind and long-term efficiency. The exterior offers just as much functionality, with a 3-car private driveway and an oversized detached garage—perfect for parking, extra storage, or use as a hobbyist’s workshop. Whether you’re investing for the future, downsizing into equity, or purchasing your first home with built-in mortgage support, this property checks every box. With 3 bedrooms, 2 bathrooms, 2 full kitchens, and thoughtful upgrades throughout, this fully detached home is located just steps from parks, schools, shopping, and quick highway access via the 403. Whether you're house hacking, hosting, or holding for the long term, this home delivers stable value, modern comfort, and future upside—all within a peaceful pocket just beyond the GTA hustle. (id:8999)
235 Emerald Street N
Hamilton, Ontario
This charming, well-maintained bungalow checks all the boxes! The main level features 3 spacious bedrooms, a bright open-concept living and dining area, and an inviting eat-in kitchen that walks out to the backyard. A private back entrance leads to a fully equipped in-law suite with its own kitchen and bathroom—perfect for extended family or extra income potential. Enjoy peace of mind with newer windows and a recently updated AC. The backyard is an entertainer’s dream, complete with a covered interlock and concrete patio, two large sheds (one with hydro), and parking for three cars. Ideally located just steps from trendy shops, restaurants, public transit, and the hospital nearby, plus easy access to highways, the West Harbour GO Station, and scenic waterfront trails. This one truly has it all—book your showing today! (id:8999)
52 Wheat Lane
Kitchener, Ontario
Welcome to 52 Wheat Lane, nestled in the highly sought-after Huron Village community of Kitchener. This modern and stylish 2-bedroom, 2.5-bathroom stacked townhome is a few years old & loaded with many recent upgrades. Whether you’re a first-time homebuyer, a growing family or an investor, this property is move-in ready. The dream kitchen is the true centerpiece of the home, featuring an oversized extended island , and plenty of cabinetry for storage. This space extends to a covered balcony, where you can relax year-round and enjoy peaceful community views. Upstairs, you’ll find two bedrooms and two full bathrooms. Living in Huron Village means being part of one of Kitchener’s fastest-growing and most desirable neighborhoods. Families will love the proximity to two brand-new schools, playgrounds, and parks, - just a short walk away. Don't miss this opportunity to own in one of the Kitchener's most south after communities. Book your showing today! (id:8999)
32 Mowat Boulevard Unit# 8
Kitchener, Ontario
If you’ve been waiting for the perfect starter home, this beautifully updated three-bedroom end-unit townhouse is your chance to get into the market! The spacious main floor features a bright, modern kitchen with white cabinetry, quartz countertops, stainless steel appliances, and a stylish backsplash, all flowing into an open-concept living and dining area filled with natural light. Recent upgrades give you peace of mind, including a new furnace and AC (2019), basement flooring (2021), acoustic ceiling panels (2022), washer and dryer (2023), ceramic floor in kitchen, bathroom, and entrance (2025), and a water softener (2025). The second floor offers new flooring (2023), wood stairs and fresh paint (2024), plus a fully refreshed bathroom with a new vanity and toilet (2025). Outside, enjoy your own private patio with a deck and mature landscaping, plus an updated playground (2024) within the condo community — perfect for young families. With a newer roof (2021), easy access to highways, and thoughtful finishes throughout, this move-in-ready home combines style, comfort, and value — a smart choice for first-time buyers looking to step confidently into homeownership. (id:8999)
2154 Walkers Line Unit# 1
Burlington, Ontario
Brand-new executive town home never lived in! This stunning 1,799 sq. ft. home is situated in an exclusive enclave of just nine units, offering privacy and modern luxury. Its sleek West Coast-inspired exterior features a stylish blend of stone, brick, and aluminum faux wood. Enjoy the convenience of a double-car garage plus space for two additional vehicles in the driveway. Inside, 9-foot ceilings and engineered hardwood floors enhance the open-concept main floor, bathed in natural light from large windows and sliding glass doors leading to a private, fenced backyard perfect for entertaining. The designer kitchen is a chefs dream, boasting white shaker-style cabinets with extended uppers, quartz countertops, a stylish backsplash, stainless steel appliances, a large breakfast bar, and a separate pantry. Ideally located just minutes from the QEW, 407, and Burlington GO Station, with shopping, schools, parks, and golf courses nearby. A short drive to Lake Ontario adds to its appeal. Perfect for down sizers, busy executives, or families, this home offers low-maintenance living with a $349.83/month condo fee covering common area upkeep only, including grass cutting and street snow removal. Don't miss this rare opportunity schedule your viewing today! Tarion Warranty! (id:8999)
2154 Walkers Line Unit# 5
Burlington, Ontario
Brand-new executive town home never lived in! This stunning 1,747 sq. ft. home is situated in an exclusive enclave of just nine units, offering privacy and modern luxury. Its sleek West Coast-inspired exterior features a stylish blend of stone, brick, and aluminum faux wood. Enjoy the convenience of a double-car garage plus space for two additional vehicles in the driveway. Inside, 9-foot ceilings and engineered hardwood floors enhance the open-concept main floor, bathed in natural light from large windows and sliding glass doors leading to a private, fenced backyard perfect for entertaining. The designer kitchen is a chefs dream, boasting white shaker-style cabinets with extended uppers, quartz countertops, a stylish backsplash, stainless steel appliances, a large breakfast bar, and a separate pantry. Ideally located just minutes from the QEW, 407, and Burlington GO Station, with shopping, schools, parks, and golf courses nearby. A short drive to Lake Ontario adds to its appeal. Perfect for down sizers, busy executives, or families, this home offers low-maintenance living with a $269.10/month condo fee covering common area upkeep only, including grass cutting and street snow removal. Don't miss this rare opportunity schedule your viewing today! Tarion Warranty! (id:8999)
2154 Walkers Line Unit# 8
Burlington, Ontario
Brand-new executive town home never lived in! This stunning 1,747 sq. ft. home is situated in an exclusive enclave of just nine units, offering privacy and modern luxury. Its sleek West Coast-inspired exterior features a stylish blend of stone, brick, and aluminum faux wood. Enjoy the convenience of a double-car garage plus space for two additional vehicles in the driveway. Inside, 9-foot ceilings and engineered hardwood floors enhance the open-concept main floor, bathed in natural light from large windows and sliding glass doors leading to a private, fenced backyard perfect for entertaining. The designer kitchen is a chefs dream, boasting white shaker-style cabinets with extended uppers, quartz countertops, a stylish backsplash, stainless steel appliances, a large breakfast bar, and a separate pantry. Ideally located just minutes from the QEW, 407, and Burlington GO Station, with shopping, schools, parks, and golf courses nearby. A short drive to Lake Ontario adds to its appeal. Perfect for down sizers, busy executives, or families, this home offers low-maintenance living with a $269.10/month condo fee covering common area upkeep only, including grass cutting and street snow removal. Don't miss this rare opportunity schedule your viewing today! Tarion Warranty! (id:8999)
5124 Canborough Road
West Lincoln, Ontario
YEAR ROUND WATERFRONT COTTAGE LIVING! What does home mean to you? A safe haven for your family to grow and thrive in? A welcoming house to host friends and enjoy making memories? Whichever definition you choose, this property fits the bill! An inviting Cape Cod style country feel home with a spacious yard on the Wellandport waterfront, offering a special place for a family to thrive in. An updated dock for fishing, kayaking, paddle boarding and soaking up the views! *** A fabulous feature are two driveways with an additional large finished garage with hydro, heat, hardwood flooring and a storage loft!! *** A finished sun room overlooking the river. An updated large bath with ensuite privilege and gorgeous views of the river. A Large flex space off the primary bedroom for a closet of your dreams, a studio, or office. A lovely potting/garden shed. There's so much to love here. Check out the photos and tour, make an appointment to come take a look, and then make this Your Niagara Home! (id:8999)
14 Basin Crescent
Hamilton, Ontario
Welcome to 14 Basin Crescent, an exceptional home in a quiet neighbourhood, that masterfully combines lifestyle, convenience, and outdoor flair. Set back on a quiet crescent and backing onto a lush greenbelt, this 5-level sidesplit, boasting 3 bedrooms and 3 baths, offers space and flexibility for the way you live today. Step into the main floor where bright living and dining areas set the stage for modern family life, with the option to open up to the outdoor eating area for easy movement through spaces. The thoughtfully placed home office and 2-piece bath make remote work seamless. Venture down to the lower level family room is ideal for media, play, or simple relaxation. Upstairs, generous bedrooms include a roomy master retreat. Outdoors, your resort starts in your own backyard: a beautiful inground pool, outdoor eating and lounging under the gazebo, and shuffleboard area create an entertainer’s paradise. The lot’s greenbelt rear adds privacy, and the interlocking brick driveway accommodating up to 2 cars plus attached garage answers all parking needs. With mature landscaping, and a location that brings shops, schools, transit, and highway access within easy reach, this home delivers both charm and practical comfort. Don’t miss your chance to own a rare find in Berrisfield. (id:8999)

