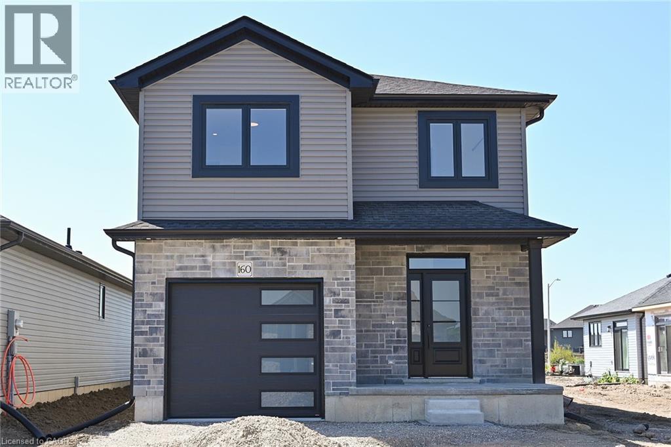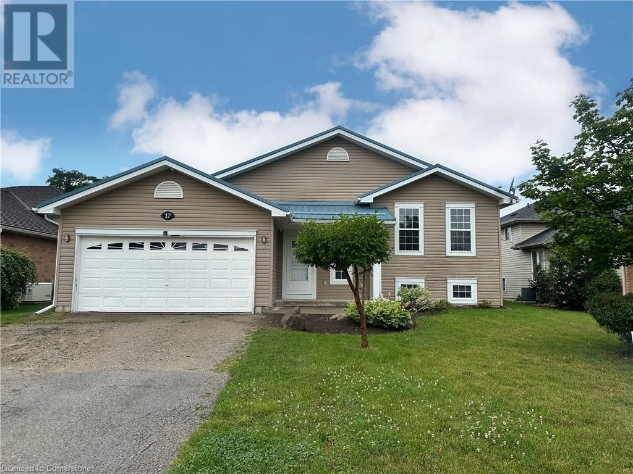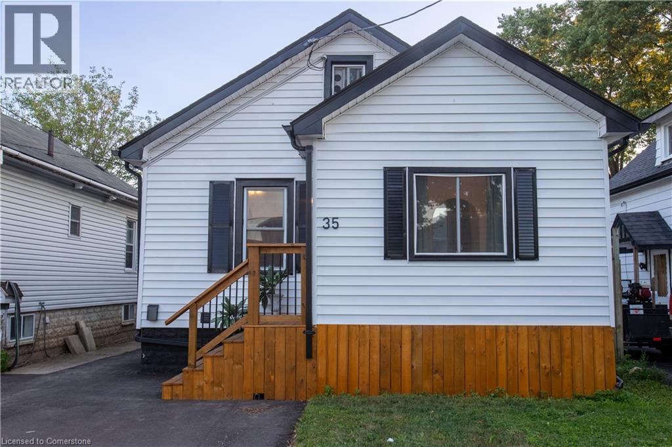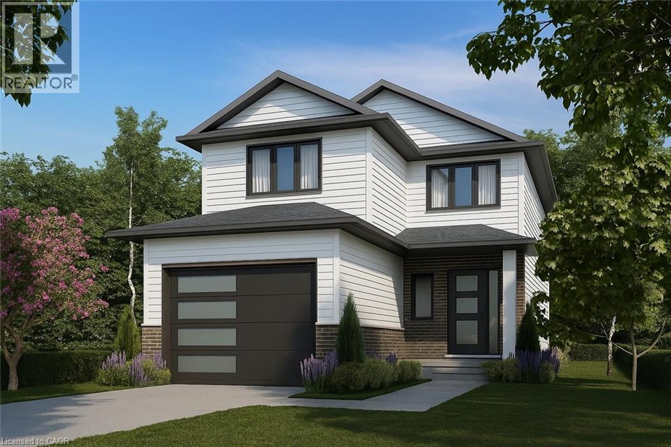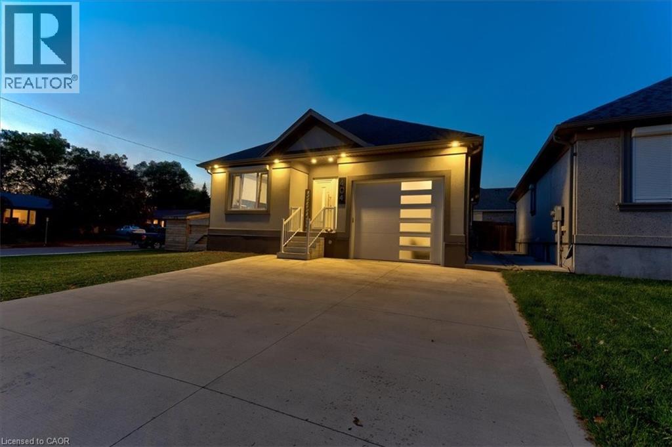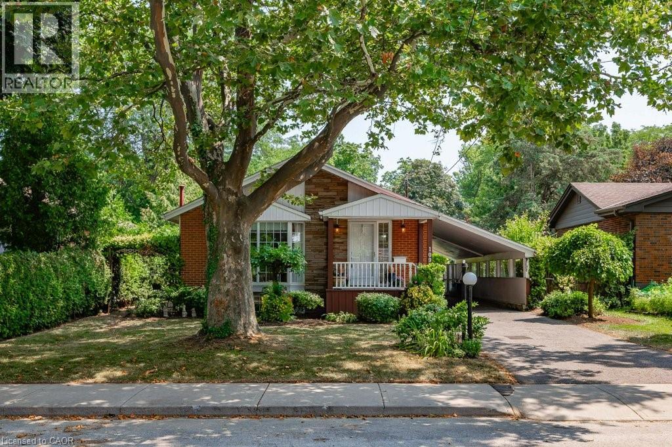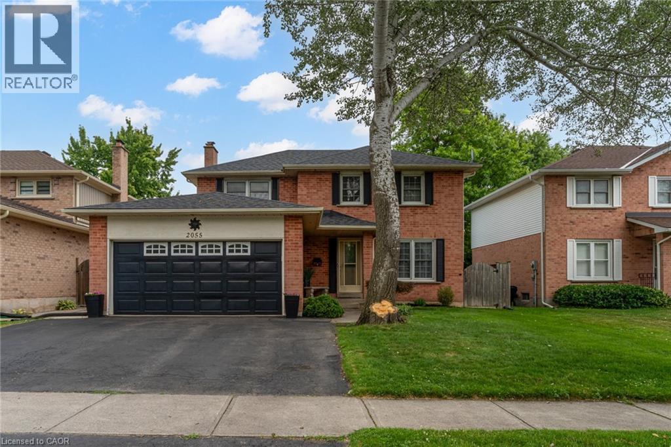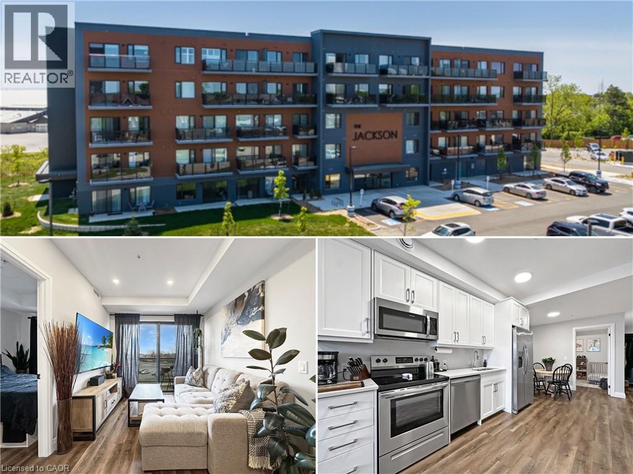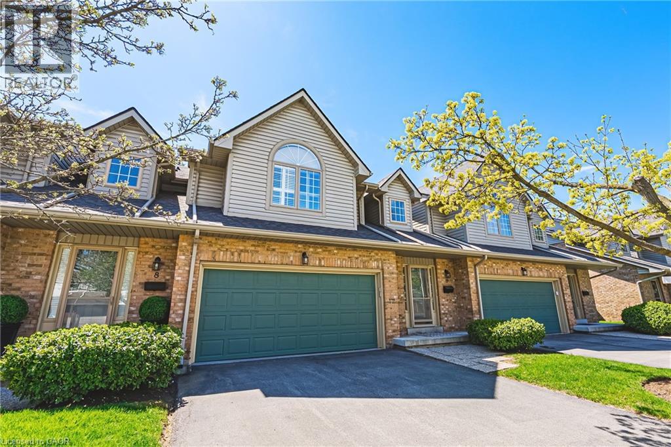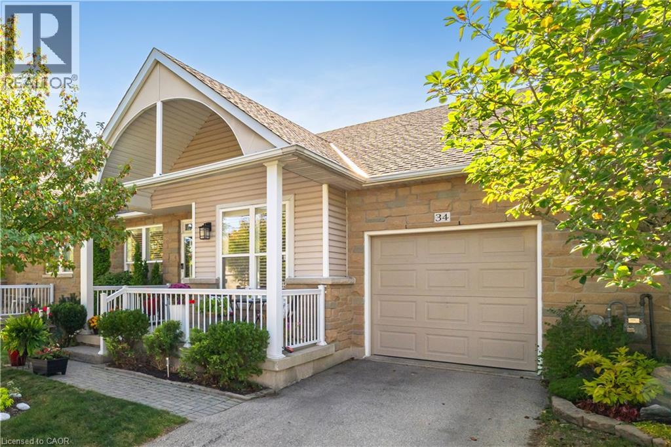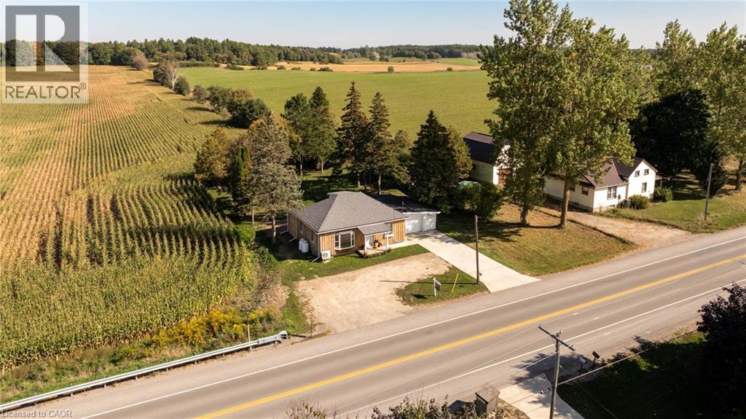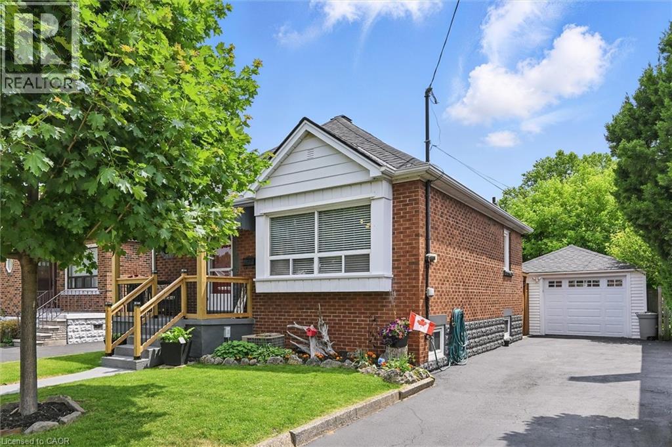160 Craddock Boulevard
Jarvis, Ontario
Move-In Ready in Jarvis Meadows! Welcome to this beautifully crafted 1,614 sq ft two-storey home by EMM Homes, nestled in the sought-after community of Jarvis Meadows. Designed with modern families in mind, this 3-bedroom, 3-bathroom home offers a perfect blend of comfort, function, and style. Step inside to a spacious main floor that boasts an open-concept layout, ideal for both everyday living and entertaining. The designer kitchen features quartz countertops, a gorgeous backsplash, under-valance lighting, and flows effortlessly into a formal dining area—perfect for hosting gatherings of any size. Upstairs, you'll find two well-appointed bathrooms thoughtfully positioned for privacy between bedrooms, along with the convenience of second-floor laundry. The large, unfinished basement gives you the flexibility to create the space your family needs—whether it’s a rec room, home gym, or an additional bedroom. Notable features include: luxury vinyl flooring throughout, potlights for a modern, bright ambiance, a stained oak staircase, and elegant brick, stone & siding façade This home truly delivers on style, space, and location. Room sizes are approximate and subject to change during construction. (id:8999)
17 Mapleview Drive
Hagersville, Ontario
Welcome to 17 Mapleview Drive, offering an inviting raised ranch style home, situated on a quiet, family-friendly street. Step inside and discover a spacious living and dining area—ideal for entertaining or relaxing after a busy day. The large kitchen features loads of storage and counter space plus bonus sliding doors that open onto a large deck and rear yard, seamlessly extending your living space outdoors for summer gatherings or peaceful morning coffees. The main floor offers three bright and comfortable bedrooms, providing ample space for family members or guests as well as a large 4 piece bath. The generous rec room in the basement provides flexible space for family activities or maybe a home theatre. Two additional bedrooms are perfect for guests, teens, or a home office, while a three-piece bath adds further functionality to this versatile lower level. With its desirable layout, generous outdoor space, 2 car attached garage, plenty of parking and unbeatable location, this home is the ideal choice for families seeking comfort and convenience in a tranquil neighbourhood. Don’t miss your opportunity to make this exceptional property your own! (id:8999)
35 St. Peter Street
St. Catharines, Ontario
Welcome to 35 St. Peter Street, St. Catharines – Where Modern Living Meets Timeless Charm! Step into this beautifully renovated 1.5-storey detached home nestled in the desirable Burleigh Hill district. Fully updated from top to bottom, this move-in ready gem offers the perfect blend of comfort, style, and convenience. Featuring 3 spacious bedrooms - each with bright windows and cozy comfort - and a modern 4-piece bathroom, the home showcases a stunning high-end kitchen with premium finishes. The inviting living room boasts a charming fireplace, ideal for relaxing evenings. The roof was replaced in 2023, giving you peace of mind for years to come. The property includes double-wide parking for added convenience. Step outside to a massive, fully fenced backyard featuring a generous patio area and an outdoor fireplace - perfect for entertaining, summer BBQs, or relaxing under the stars. Located on a quiet side street in a family-friendly neighbourhood just south of Glendale Avenue and east of Merritt Street, you’ll enjoy easy access to Hwy 406, schools, shopping, parks, and public transit. The home is also just minutes from the Niagara Pen Centre, Brock University, and the Welland Canal, adding even more convenience and lifestyle appeal. Surrounded by a mix of well-maintained homes, this area offers both community charm and excellent livability. Whether you're a first-time buyer, downsizer, or investor, this turnkey property is a must-see. Schedule your private viewing today! Mortgage financing options are available - ask us how we can help make your move possible. (id:8999)
178 Lafayette Boulevard
Jarvis, Ontario
This to be built 1,942 sqft 2 storey home is located in the beautiful Jarvis Meadows. Another project by EMM Homes, this 3 bedroom 3 bathroom model is sure to fulfill all the needs of a growing family. This stunning layout features a large kitchen with plenty of cupboard space, an island to entertain on and ample room for a dining room table. The massive great room features a 6’ patio door to the rear yard. A laundry room off of the garage also lends itself to plenty of storage space for all those winter coats and wet boots. The second floor features 2 large bedrooms with a 4-piece washroom between them and a large primary bedroom with walk-in closet and 4-piece ensuite with double vanities and glass shower enclosure. The second floor loft allows for a secondary family room for entertaining or can be customized into a 4th bedroom! Features include engineered hardwood throughout the main floor, a brick, stone and siding façade, designer kitchen with quartz countertops and a basement 3-piece washroom rough in. With construction commencing in Fall 2025, you still have time to select your colours and finishes as well as optional upgrades such as fireplaces, framed or finished basements, exterior covered decks, or lighting packages. Contact the listing agent now to tailor this homes to your wants and needs. Room sizes approximate, subject to change during construction. (id:8999)
404 Montrose Street N
Cambridge, Ontario
Custom built 2019 bungalow! Located in Preston North, walking distance to St Michael Catholic School, this home offers tons of structural and cosmetic updates. With over 2500 sq feet of total living space and 9’ ceilings heights on each level, the home offers capacity and useability; also featured on the main level are vaulted and coffered ceiling accents. The kitchen is a modern design and offers capacity with style, featuring a four person island with waterfall countertops and stainless steel appliances. It sits adjacent to the family room, in the open space along the back of the home. The focal point is a stunning contemporary feature wall with electric fireplace insert. Smart home features are integrated throughout, including over 160 LED pot lights with diming capacity, multi zone surround sound system, and programable thermostat. The balance of the main level consists of the primary suite with walkin closet and 4 pc luxury ensuite complete with body jets and rainfall glass shower, 4 pc main bathroom, second bedroom, and laundry mud room with direct access to the garage. A hardwood staircase leads to the fully finished basement offering an oversized recreation room with wet bar rough in, 4 pc bathroom, two bedrooms, one with 3 pc ensuite. The home is carpet free with porcelain and engineered flooring throughout. For maximum comfort, an in-floor heating system organized in multiple zones spans the entire home, making sure you eliminate cold basement floors. The home is also thermally superior and safe, not only is it completely cladded in stucco, providing for a higher than required R value, it also features high quality European tilt and turn windows and doors with robust locking mechanisms and electronic exterior shutters, giving you the ability to completely shut out light during daytime if desired. The house sits on a larger corner lot with a fully fenced yard, backyard deck, and double concrete driveway. A home you need to see in person to fully appreciate! (id:8999)
109 West 31st Street
Hamilton, Ontario
Located in one of Hamilton’s most sought-after West Mountain neighbourhoods, this 3+1 bedroom, 2 full-bath bungalow is a rare find. The bright and inviting main floor features a spacious living room filled with natural light, a well-designed kitchen with ample cabinetry, and three spacious bedrooms, with skylights adding warmth and openness to the space. The fully finished basement extends your living space with a large rec room, a built-in bar, a fourth bedroom, a second full bathroom, and a large laundry area. Step outside to a gorgeous backyard oasis with a covered, oversized deck for year-round entertaining, surrounded by lovely gardens that create a peaceful, picturesque setting. Set on a quiet street just minutes from parks, trails, top-rated schools, shopping, and dining, with quick access to the LINC and Highway 403, this home is a true Westcliffe gem. (id:8999)
2055 Hunters Wood Drive
Burlington, Ontario
Welcome to 2055 Hunters Wood Drive situated on a quiet, tree-lined street in Burlington’s highly desirable Headon Forest neighbourhood, this beautifully maintained 4-bedroom, 3-bathroom detached home offers the perfect blend of space, comfort, and functionality for today’s family lifestyle. Step into a bright and inviting foyer that flows seamlessly into the open-concept living and dining rooms, ideal for both entertaining and everyday living. The main floor also features a spacious family room, perfect for relaxing or movie/sports nights. The bright eat-in kitchen overlooks the backyard and offers ample cabinet and counter space, with a convenient walkout to the heated in-ground saltwater pool deck and fully fenced yard, perfect for summer barbecues and outdoor enjoyment. A main floor laundry room adds everyday convenience, along with a well-located powder room for guests. Upstairs, you’ll find four generously sized bedrooms, including a primary suite complete with a walk-in closet and private ensuite bath. Three additional bedrooms provide plenty of options & family functionality. The finished lower level expands your living space with a large recreation room, berber-style broadloom, a flexible home office or potential guest bedroom plus a sizable workshop. Outside, the home features a triple-wide driveway and double-car garage, providing ample parking and storage for the entire family. Located just minutes from parks, top-rated schools, shopping, QEW/407 travel routes. Come see why this is your family's perfect new home... (id:8999)
64 Main St N Unit# 309
Hagersville, Ontario
Welcome to The Jackson Condos! This functional and affordable unit offers a well thought out, open concept design. The kitchen offers high-end Winger's cabinets with quarts countertops and stainless steel appliances. This unit also features a primary suite with generous size closet and ensuite bathroom. A second bedroom, 4-piece bathroom and in-suite laundry facilities complete this unit. One parking space included in the purchase price. Contact us today for more information! (id:8999)
3333 New Street Unit# 9
Burlington, Ontario
Welcome to 3333 New Street # 9 in the prestigious Roseland Green complex. This immaculately maintained 2562 square foot unit with a double car garage has 3 oversized bedrooms, 4 bathrooms, hardwood floors and vaulted ceilings. The main floor is super spacious and open concept. There is a separate dining room and living room, perfect for entertaining or hosting family meals. The bonus sitting room makes the main floor feel open and inviting. The spacious eat-in kitchen has tons of cabinetry and counter space, and newer stainless steel appliances. The living room has a gas fireplace and glass door that opens to a private garden and patio. The second floor has 3 ginormous bedrooms, main bathroom with double vanity, and a lovely & modern primary suite. This unique primary features a huge walk-in closet and updated 4-piece ensuite bathroom with enough space to add a soaker tub. The massive basement features a full wet bar, recreation room and extra 3-piece bathroom, giving this unit over 3500 square feet of finished living space! Tons of closet space throughout, main floor laundry, inside entry to the garage, updated roof & windows and the list goes on. The location is ideal - you can walk to Marilu's market, the lake, bike path, schools, green space, downtown core & only a few minutes to all major highways and GO stations. This home is perfect for down-sizers or first time home buyers. LET'S GET MOVING!™ (id:8999)
20 Kitty Murray Lane Unit# 34
Ancaster, Ontario
Welcome to 20 Kitty Murray Lane, Unit 34 in the heart of Ancaster — a bright and spacious townhouse that blends comfort, style, and convenience. The open-concept main floor features a modern kitchen with bright breakfast area, a dining area, and a cozy living space with gas fireplace perfect for relaxing or entertaining. You’ll find two generously sized bedrooms including a primary suite with ample closet space and newly renovated ensuite bathroom. The 2nd bedroom features a walk-through ensuite and California shutters. Located in a sought-after Ancaster community close to parks, schools, shopping, and highway access, this home is ideal for downsizers seeking low-maintenance living in a fantastic neighbourhood. The unfinished basement, complete with rough-ins for a bathroom, offers excellent potential for customization to suit your needs. Modest condo fees cover landscaping, water, and snow removal from your driveway and porch — making maintenance a breeze. (id:8999)
3859 Arthur Street N
Elmira, Ontario
Enjoy the best of country living with modern comfort in this beautifully renovated home on a deep lot backing onto open fields. Mature trees frame the property, while expansive rural views create a peaceful backdrop just minutes from Elmira. The open-concept kitchen and living area centers the home; large enough to accommodate a dining table. Luxury vinyl plank floors run throughout, anchoring a renovated kitchen with stainless appliances, granite countertops, valance/toe-kick lighting, pot filler, and a large island. The adjoining living room features oversized windows and a stone fireplace with a Napoleon insert. A spacious primary bedroom has double closets and a stylish 3-piece bath with shiplap accents and a glass walk-in shower. A versatile bonus room finished with shiplap, large windows, and recessed lighting offers a playroom, nursery, or office with beautiful views. Convenient main-floor laundry/mud room makes everyday living a breeze. The second level is a warm, wood-clad retreat with endless possibilities. With pine ceilings, and a half bath, the loft works beautifully as a guest suite, studio, or bedroom. Downstairs extends your living space with a modern rec room, additional bedroom, and a second 3-piece bath. Updated finishes and recessed lighting create a fresh, comfortable atmosphere. Utility and storage areas complete the lower level. An extended covered rear patio offers shade and shelter for dining or relaxing while the sun sets over neighbouring fields. The attached garage and paved driveway provide ample parking and storage options. Recent updates include: septic tank (2025); main floor bathroom, backyard graded & seeded (2023); concrete driveway, roof, furnace and heat pump (2022); UV filtration system, newer windows, and spray foam insulation throughout. This move-in ready property is ideal for anyone looking to enjoy small-town peaceful living with style and comfort, but with the urban amenities of nearby Elmira only a short drive away. (id:8999)
105 Weir Street S
Hamilton, Ontario
This sunlit 3-bedroom bungalow, tucked away on a quiet cul-de-sac in a family-friendly Hamilton neighbourhood, offers the perfect balance of lifestyle and income potential. Upstairs, the open-concept living space features large windows, modern upgrades, and fresh finishes throughout—creating a bright, inviting atmosphere. The home has been freshly painted inside and includes a beautifully updated front porch and a covered back deck, ideal for relaxing or entertaining year-round. Downstairs, a fully finished and soundproofed 1-bedroom suite with a private entrance provides flexibility for multi-generational living, in-law accommodation, or potential rental income. Recent upgrades include a new electrical system, furnace, and updated roof—bringing peace of mind and long-term efficiency. The exterior offers just as much functionality, with a 3-car private driveway and an oversized detached garage—perfect for parking, extra storage, or use as a hobbyist’s workshop. Whether you’re investing for the future, downsizing into equity, or purchasing your first home with built-in mortgage support, this property checks every box. With 3 bedrooms, 2 bathrooms, 2 full kitchens, and thoughtful upgrades throughout, this fully detached home is located just steps from parks, schools, shopping, and quick highway access via the 403. Whether you're house hacking, hosting, or holding for the long term, this home delivers stable value, modern comfort, and future upside—all within a peaceful pocket just beyond the GTA hustle. (id:8999)

