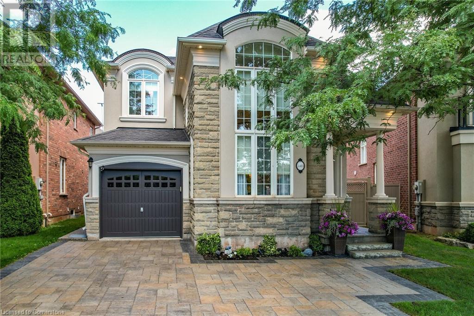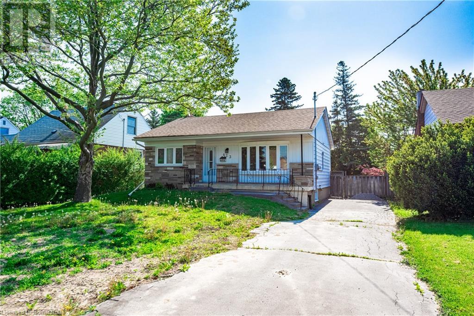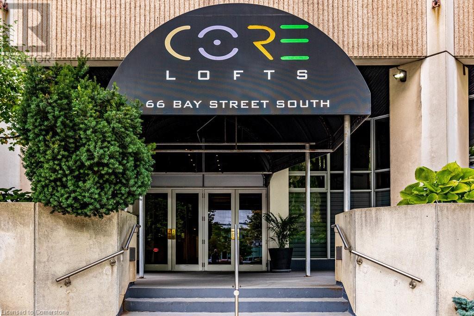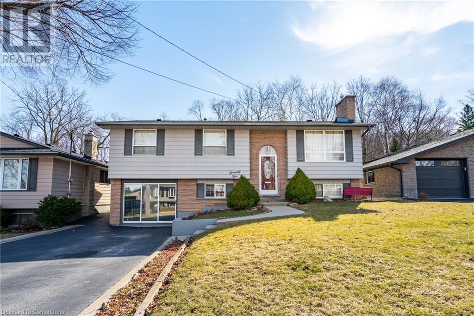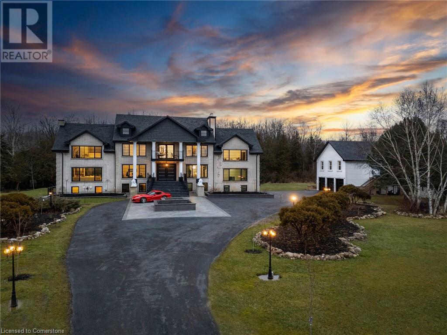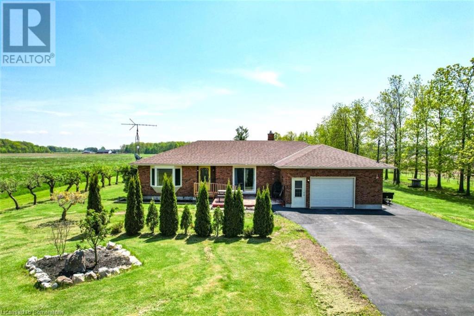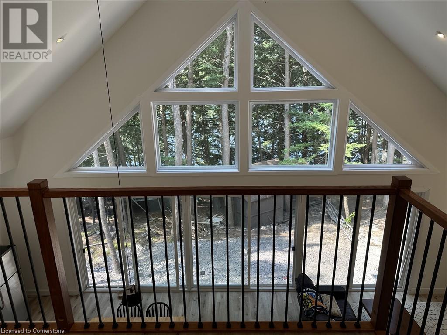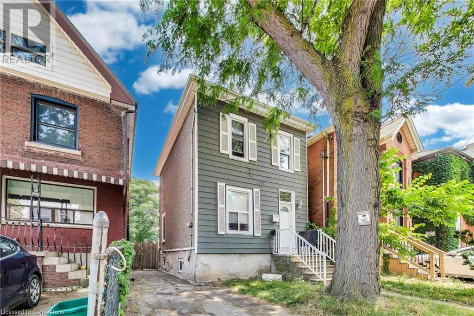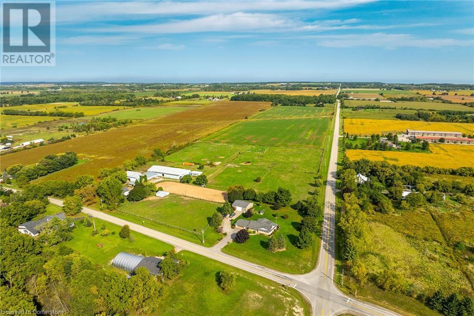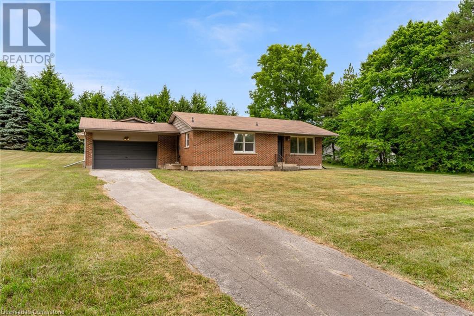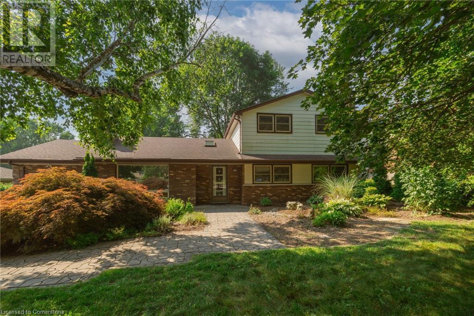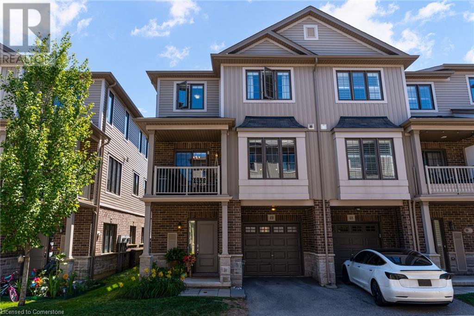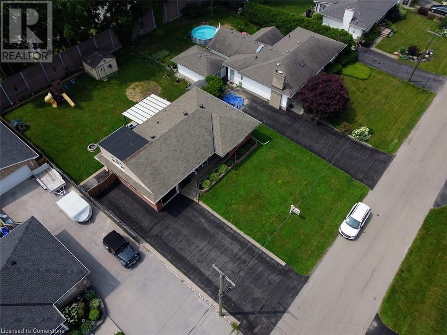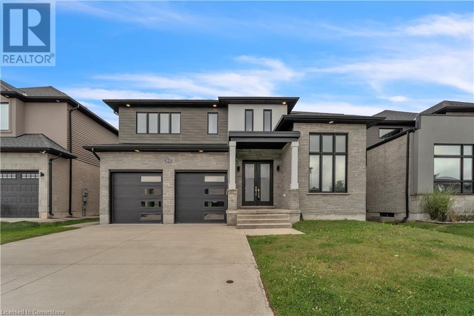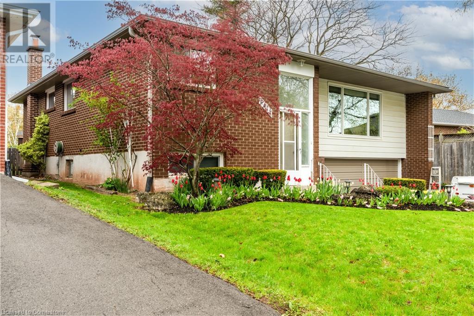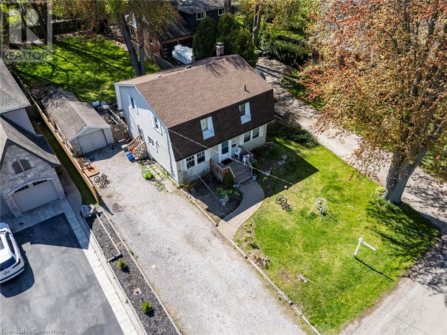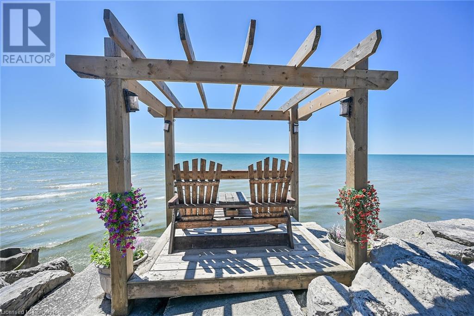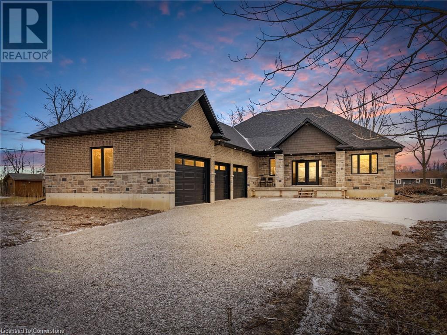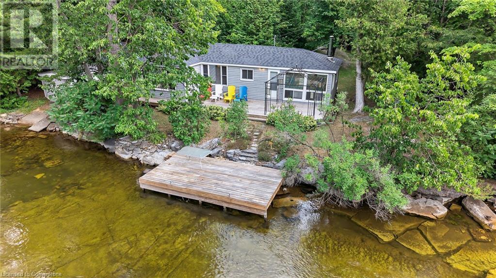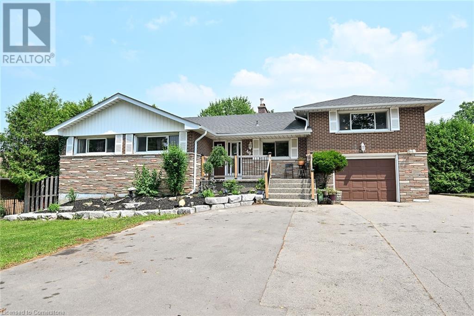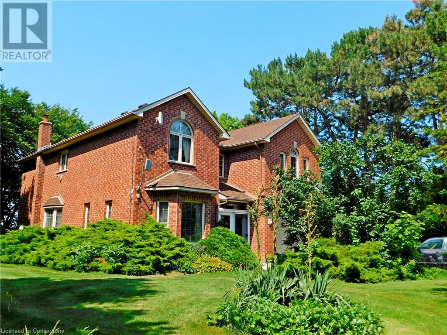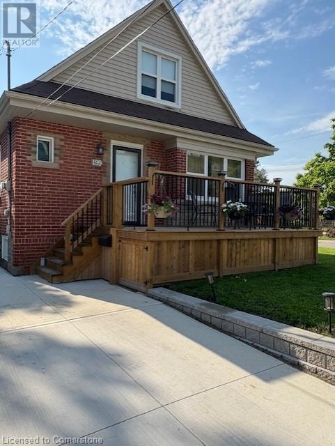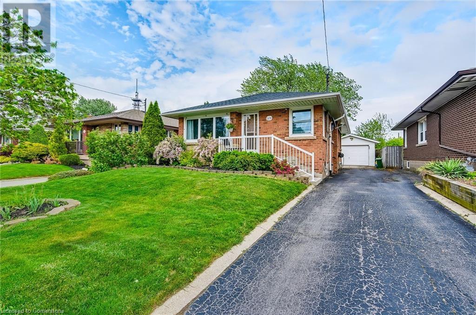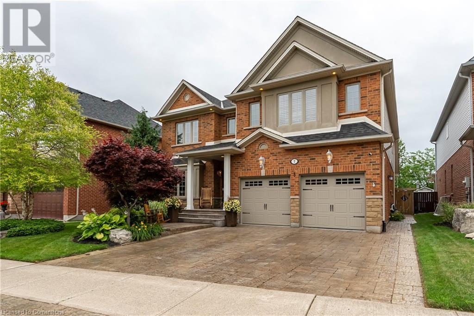3323 Whilabout Terrace
Oakville, Ontario
Elevate your Lifestyle. Stunning 3 bedroom home in Lake Shore Woods Community with over 2900 sq ft of finished living space. Stone and stucco exterior accented by professional landscaping and exterior lighting. Inside you will find attention to detail throughout. Soaring ceilings and floor to ceiling windows maximize the natural light. The separate living room has sightlines to the dining room for more intimate occasions. Seamless flow from the family room to the kitchen make entertaining a breeze. Extended white cabinetry provides ample storage and a clean and modern aesthetic, while the large island serves as a focal point and workspace. Stainless steel appliances add a touch of sophistication and durability and a cozy gas fireplace in the family room creates a welcoming atmosphere. Walkout from the kitchen to the patio extends the living area into the outdoors. There is also a 2 piece powder room and laundry with access to the garage on this level. Hardwood flooring continues throughout the upper level, boasting 2 good sized bedrooms, a loft area, an updated 4 piece bathroom and a spacious primary bedroom spanning the back of the home. The ensuite bathroom has been thoughtfully updated with sleek finishes, a freestanding tub and glass shower for a spa like feeling. A fully finished basement offers functionality and versatility with designated spaces for office, working out and a media/games area, or the option to add an extra bedroom. A 2 piece bathroom is also on this level, and don't forget all the extra storage space. A fully fenced yard, garden shed for storage, exposed aggregate patio and walk ways, and irrigation both front and back are some of the extra features of this home. Easy access to highways, shopping, trails, parks and minutes to the Lake and beaches. (id:8999)
423 Upper Ottawa Street
Hamilton, Ontario
Fantastic Opportunity on the Hamilton Mountain! This well-maintained 2+2 bedroom duplex offers endless possibilities for investors, multi-generational families, or buyers looking to offset their mortgage with rental income. The main level features a bright and spacious 2-bedroom unit with updated flooring, a modern kitchen, and a large living/dining area perfect for entertaining. The lower level is a fully finished 2-bedroom in-law suite with a separate entrance, full kitchen, 4-piece bathroom, and its own laundry-ideal for rental or extended family. Located in a quiet, family-friendly neighbourhood, just minutes from schools, parks, shopping, and easy access to the LINC and all major transit routes. (id:8999)
66 Bay Street S Unit# 613
Hamilton, Ontario
Experience urban living at its finest at the Core Lofts! Right in the heart of downtown Hamilton, this prime location offers unparalleled convenience access to the city's best attractions. Large open concept one bedroom plus den unit. 10+ ft ceilings, over 800 sq ft living. Floor to ceiling windows with Juliette balcony. Large eat-in kitchen with granite counters, stainless steel appliances. Den could be used as an office or potential second bedroom. In-suite laundry. Locker included. Building amenities include rooftop patio with BBQ, Gym and Party Room. Steps away from shopping and entertainment. A diverse array of dining options, many within walking distance. Highlights include: Hamilton Waterfront & Pier 4, beloved Locke St hotspots, growing and eclectic James St N known for art galleries and cultural festivals, discover the lively nightlife and unique bars of Hess Village, attend events at the AGO, Convention Centre or First Ontario Place. Don't miss this opportunity to live in a vibrant and convenient downtown location, surrounded by all the best Hamilton has to offer. (id:8999)
75 Hanover Place
Hamilton, Ontario
3+2-bedroom, 2 full bathrooms, raised ranch with no rear neighbours! Separate entrance for the lower level- in-law suite potential! Great opportunity and backing on to conservation! Previously attached garage converted to more bedrooms but easily convert back. Easy access to the Lincoln M Alexander Parkway and The Redhill Valley. Minutes to shopping, schools & parks! (id:8999)
12199 Guelph Line
Campbellville, Ontario
Step into a world of opulence and sophistication with this extraordinary estate, a true architectural masterpiece offering over 9,000 square feet of exquisite living space. Located in Campbellville, this 10-bedroom, 8-bathroom residence redefines luxury living with impeccable design, craftsmanship, and a tention to detail. Crown moldings throughout the house, accentuating the timeless elegance of the interiors. The expansive living spaces feature soaring high ceilings, five custom fireplaces, and an abundance of natural light streaming through oversized windows, designed for the ultimate entertainer, this estate boasts four state-of-the-art kitchens, including a primary chef’s kitchen with professional-grade appliances, custom cabinetry, and an oversized island. Whether hosting an intimate gathering or a grand soirée, this home offers unmatched versatility and style. The property includes a private guest house and a thoughtfully designed in-law suite, perfect for accommodating extended family or visitors in comfort and privacy. Outdoor living is equally impressive, with manicured grounds ideal for relaxation or entertainment. The 8-car garage provides ample space for a car enthusiast's collection, while the home's multiple balconies and patios create seamless indoor and outdoor flow along side the massive indoor pool. UPPER LEVEL IS REFERRING TO THE GUEST HOUSE (2 BEDS, 1 BATH, 1 KITCHEN) LUXURY CERTIFIED. (id:8999)
5282 Springcreek Rd Road
Beamsville, Ontario
Country living in Niagara. Conveniently located 15 min south of QEW, 5km to Smithville, 7 km to Beamsville, and 15 km to Grimsby providing access to a range of amenities. Over 1400 sq feet of main floor finished living space. This well maintained home offers 2 bedrooms and 2 bathrooms. Many upgrades throughout. No Carpets. Fully accessible main floor living. Foyer leads to a spacious living room with large bay window and easy access to the bright, open kitchen loaded with natural light. Kitchen offers easy to navigate space, newer appliances and plenty of cabinetry and counter space. There are two good sized bedrooms, with southern exposure and a updated 4 piece main bathroom. Off Kitchen is the entry from the garage and a laundry/flex space with steps to lower level. Basement offers endless possibilities for customization and enhancement. In law suite potential, 3 piece bathroom, and separate entry from garage. Bonus separate storage area under the garage. The Sunroom leads to the deck with a timber frame gazebo and the 15' x 26' pool (2022) for outdoor entertaining and summer fun. Relax in the open countryside and enjoy the cool summer breezes. Apple trees flank the east side of the property and await your fall harvest. Yard offers plenty of room for gardening, yard games and pets. Detached garage has concrete floors and is great additional storage for seasonal furniture and equipment. Let's not forget the 1.5 car garage and parking for 10+ cars. Furnace and A/C '21, U/V Filtration System'21 (id:8999)
132 Ivy Lane Lane
Magnetawan, Ontario
Privacy and seclusion! This stunning custom built cottage will wow you. Sitting atop 11 pristine acres on a laneway with only 3 other cottages and surrounded by forest, it boasts 300+ feet of shoreline where East and West Poverty Bay open up. The main floor consists of a huge great room with vaulted ceilings, gorgeous windows and triple sliding doors overlooking the water. Full kitchen with propane stove, loads of counter and cupboard space and a deep sink. The living room is huge with an eating area as well. Approved plans for a 36x10 foot deck out the front with lumber on site waiting to be built. There's also 2 huge bedrooms that can sleep additional people, a full laundry room setup and a large 4 piece bathroom. Fully spray foamed and with a propane furnace for potential winter use - depending on keeping the laneway plowed. Upstairs boasts an impressive loft space overlooking the great room with full view of the forest and the water. Walk through the double doors into the massive master bedroom, complete with en suite bathroom and large closet. The property also has a full bunkie that can sleep 3 more, plus a screened in kitchenette right by the water. Brand new dock, lake water, this remarkable property is waiting for you to start making family memories, or earn additional income through rental. Book your showing today and find out what true peace and tranquility looks like! (id:8999)
8 Madison Avenue
Hamilton, Ontario
Fantastic opportunity to own in central Hamilton! Enjoy downtown pedestrian-friendly living, walking distance to schools, International Village, James Street North Shops, King William Restaurant District, cafes, and transit. Quick drive to the HWY and commuting options. The main floor of this home features a lovely foyer, generously sized living and dining room, and a kitchen with direct access to the backyard and main floor laundry. On the second floor, you will find 3 bedrooms and a 4pc bath. The unfinished basement has plenty of storage space and walkout separate entrance. BONUS: Deep lot provides a rare large backyard perfect for BBQs with friends. 1 car parking. Do not miss out, book your showing today! (id:8999)
4243 Spring Creek Road
Vineland, Ontario
GREAT COUNTRY OPPORTUNITY. OVER 38 ACRES W/ RENOVATED CENTURY FARM HOUSE, 60'3C1201 INDOOR ARENA, 17 STALL BARN, 7 PADDOCKS, OUTDOOR SAND RING. THIS WAS ONE OF NIAGARA'S TOP EQUESTRIAN CENTRES. TRAINING, SHOW EVENTS & BOARDING!IT ALL HAPPENED HERE! PRESENTLY NUMEROUS HORSES ARE STILL BEING BOARDED AT THIS FACILITY. IF NEW OWNER SO DESIRES, THIS COULD CONTINUE. ARENA AREA FOR SHOW OPPORTUNITIES. EASY ALL YR ROUND ACCESS W/ 2 ROAD FRONTAGES, ANOTHER SMALL OUT BUILDING & SEPARATE WRKSHP, PORTABLE. THE 5 BDRM 2 STRY FARMHOUSE HAS AN ATTACH. GARAGE, LARGE EAT-IN COUNTRY KITCH W/ HDWD FIRS. LIVING RM 14/ F/P, MAIN FLR OFFICE OR 6TH BDRM, 4PC BATH. UPSTAIRS HAS PLANK FLRING, 5 BDRMS, 3PC BATH & FAM RM. ALL NEW WINDOWS, NEVERENDING WATER FROM DRILLED WELL, 200 AMPS, C/A, GEN BACKUP, ETC. (id:8999)
489 Memorial Drive
Pelham, Ontario
Welcome to 489 Memorial Drive in Fenwick. Set on a full acre, this property offers a peaceful rural setting with mature trees surrounding the perimeter and a gentle slope that follows the natural contour of the Fonthill Kame - an elevated moraine known for its rich soil and freshwater springs. The lot is level enough for construction but shaped by its surroundings in a way that adds character and privacy. Buyers have options here: renovate and expand the existing home, or remove it and build new. Either way, the presence of a dwelling allows for traditional mortgage financing - something typically unavailable when purchasing vacant land. In addition, the existing home may qualify a future build for a development charge credit, providing significant cost savings for those planning a new home. Water access could be arranged through a drilled well, tapping into the underground glacial streams that this area is known for. Municipal water may also be available. An up-to-date survey was completed in March 2025 and is available for review. Located just minutes from the shops, schools, and services of Pelham, this property combines country calm with easy access to town conveniences. It’s a flexible opportunity for buyers wanting to plan and build with space and vision in mind. Take advantage of this market and make 489 Memorial Drive your next address! (id:8999)
840 Clearview Avenue
London, Ontario
Nestled on a quiet, tree-lined street in one of London’s most sought-after neighbourhoods, this classic 1950s detached 2-storey home is full of character and waiting for your vision. Set on an impressive 77 x 200 full-treed lot, the property offers unparalleled privacy, mature landscaping, and the perfect canvas for renovation or redevelopment. Inside you’ll find 3+1 bedrooms, 2 full bathrooms, and a bright, functional layout that’s brimming with potential. The walk-out basement opens to the lush backyard and features an indoor workshop — ideal for hobbies, storage, or creative projects. Original details throughout the home add to its charm and invite you to reimagine it into a modern masterpiece. Enjoy the serenity of the surrounding large, mature trees and the peaceful atmosphere of this quiet street, all while being just steps to golf courses, walking trails, and top-rated schools. Opportunities like this rarely come up in such a prime location. Whether you’re an investor, renovator, or dream-home seeker, this is your chance to make something truly special. (id:8999)
377 Glancaster Road Unit# 49
Hamilton, Ontario
Welcome to 49-377 Glancaster Road, a premium end-unit where modern living meets comfort in this beautifully upgraded 2-bedroom, 1.5-bath townhome. Perfect for young professionals, small families, or downsizers ready to settle into a space that truly feels like home. Step inside to a bright, versatile entryway, an ideal spot for a home office, play area, or mudroom complete with a spacious closet and direct access to the garage. Head upstairs to the heart of the home: an open-concept living space with hardwood floors, recessed lighting, and large windows that fill the home with natural light. The upgraded kitchen features quartz countertops and premium KitchenAid appliances, seamlessly connected to the dining and living areas for easy entertaining. Slide open the doors to your private balcony and enjoy your morning coffee and evening sunsets! On the third level, you’ll find two generous bedrooms and a fully renovated main bath with a stunning walk-in glass shower and double vanity. Convenient bedroom-level laundry adds everyday ease, and the custom hybrid blackout blinds throughout the home offer privacy and comfort. With parking for two (garage & driveway), ample visitor parking, and a family-friendly community, this end-unit townhome has everything you need - all nestled in a quiet, welcoming complex close to Kopperfield Park, Meadowlands Power Centre, highway, trails, and more! (id:8999)
26 Hatton Drive
Ancaster, Ontario
SELLER IS MOTIVATED! Welcome to 26 Hatton Drive, located in one of Ancaster’ s original neighborhoods. Upon arrival, you will notice a large 75’ x 130’ lot complete with large front yard & driveway leading to this well-maintained bungalow with In-Law suite, perfect for a growing family, 2 family or anyone looking for one floor living. Step inside to a main level that offers a large living room with large windows for natural sunlight, 3 generous sized bedrooms, and 2 full bathrooms, dining room for family gatherings. The basement offers a separate living area with full kitchen, living room, 2 bedrooms, & 3-piece bathroom The rear yard is a spot that is sure to please with large patio & pergola, garden sheds, all fully fenced for those family gatherings. Many upgrades over the past 8 years -Central Air (2016), kitchen on main floor, in-law suite & flooring (2017), Front porch & railing, windows with California shutters, shade o-Matic coverings, driveway, pergola, (2018), 4-piece bath on main, quartz & granite counter tops throughout the home. Close to all amenities, shopping, restaurants, schools, sports parks, & highways etc. This home is truly a great find and has been taken care of over the years. Just move in and enjoy! (id:8999)
2025 Bakervilla Street
London, Ontario
Wlcome to the LUXURY & GORGEOUS home. You will fall in love with this custom-built (2018) open-concept 2997 sq. ft 2-story home on a premium lot in lovely Lambeth Community. The unique high ceillng entrance welcomes you to an open foyer with a custom staircase with step lights and SS-bar railings leading you to the incredible upper level with extra wide hallway. Wide Plank hardwood carries your eyes throughout the main floor highlighting the fireplace with custom solid wood,and large windows that overlook the backyard! Office on the main with 11 ft ceiling height and a large bright window. There is a chef's dream kitchen that features custom-built hood range, Stainless Steel appliances, white cabinets, quartz countertops, lavish island and room for 4 bar stool seating, a big pantry room connects the kitchen and dinning room. The second level features an oversized landing and 4 dreamy bedrooms plus 3 full baths. Large master bedroom with walk-in closet, huge 5 pieces ensuite, around every corner is a unique design surprise like the custom tile features, 6-foot oversized bathtub, double vanity with quartz countertop, and 36 vanity height in the Jack&Jil! Walk out doors to an expansive concreret covered patio in the fenced backyard. Large basement with bright upgraded windows, a perfect basement sapce waiting for you to finish an extra bedroom or dream games room! There are too many features to list, book a private showing today and you don't want to miss it! (id:8999)
4411 Longmoor Drive
Burlington, Ontario
Some homes have personality. Others have class. A few have soul. This one has a bit of it all—plus the perfect space for your family to grow, connect, and thrive! Situated in the highly sought after and family-friendly Longmoor area of Burlington, this spacious home, lovingly maintained by its original owners is hitting the market for the first time! Even before you enter this home, a lush, well-manicured front yard invitingly escorts you in. The spacious living and dining area is bathed in natural light, thanks to large windows that bring the outdoors in. This bright and airy main level features 3 generously sized bedrooms and a full bathroom with ensuite access from the primary bedroom. Warmth and openness define the flow and feel of this inviting space. From the sun-kissed kitchen, illuminated by a generous skylight, imagine tending to the family meal on the cooktop while watching loved ones laugh and play in the expansive backyard. And when the moment calls, you simply step through the kitchen’s direct access to the backyard, ready to join the laughter beneath open skies. Step into a welcoming retreat on the lower level, where a wood-burning fireplace nestles into a striking natural stone wall—an eye-catching centerpiece that radiates rustic charm. The open-concept layout provides generous space for both relaxed evenings and lively gatherings, wrapped in rich textures and warm tones that create a true sense of comfort and escape. Located within walking distance to Nelson Park, Nelson High School, and Pauline Johnson Elementary—ranked the #1 elementary school in Burlington with easy access to bike paths, trails, local shopping, the GO station, QEW, 407, the lakefront, sporting facilities, and more, this is an opportunity you wouldn’t want to miss. This isn’t just a house— it’s where you could make everyday moments lasting memories **Electrical panel replaced 2025, Airconditioning replaced 2023, 2 Bedrooms painted 2025** (id:8999)
210 Valleyview Drive
Ancaster, Ontario
A great opportunity to live in one of the most sought-after locations in Ancaster! Opportunity to build your dream home on this prime size lot, or renovate. Nestled between multi million dollars homes, Situated among mature trees with ample parking for 6 cars. The eat-in kitchen boasts a California ceiling and large window providing ample light. Convenient side entrance to kitchen with concrete stairway. The living and dining rooms are well lit with large windows and the welcoming family room features carpeting, crown moulding and a wood burning fireplace. The laundry area is located in the unfinished basement. Ready for your designer touches. Minutes to Schools, Hamilton Golf and Country Club, Wilson St shopping and Highway 403. (id:8999)
8 Seagull Lane
Selkirk, Ontario
Enjoy Lake Erie Waterfront Living at its Finest! Experience Executive Style comfort & elegance in this impressive 1996 custom built bungalow positioned majestically on 0.26 acre lot fronting on quiet dead-end road - offering a 100ft of valuable sandy beach shoreline protected by recently re-built ultra solid concrete & armor stone break-wall-2019 boasting lake front observation deck-2023. Relaxing 45/55 min commute to Hamilton, Brantford & 403 - 20 mins east of Port Dover’s popular amenities - near Selkirk. The grand “Lake Estate” introduces 1513sf of tastefully appointed main floor living area ftrs attractive covered front porch entry to inviting foyer leads to open concept eat-in kitchen sporting ample oak cabinetry, spacious dining area & living area complimented w/stylish vaulted exposed beamed ceilings & hardwood flooring. Enjoy panoramic, unobstructed water views from the glorious south facing all seasons family room/sunroom enhanced w/p/g fireplace - incs deck walk-out flanked by a plethora of lake front windows. Design continues to lavish east-wing primary bedrooms ftrs sliding door deck walk-out, personal 3pc en-suite & walk-in closet - completed w/2 additional roomy bedrooms & 4pc main bath. Relax or entertain in the open & airy confines of lower level family room ftrs 2nd p/g fireplace highlighting the 1513sf hi/dry poured concrete basement. Notable extras - metal roof-2021, lakeside windows-2019, p/g furnace/AC-2020, Generac generator, 3000 gal water cistern & septic holding tank. True “Resort Style” lake escape - ideal for large family gatherings w/plenty of lot space for visiting friends to house tents/trailers or even to build an auxiliary cottage - fantastic Air BnB potential as well! This sparkling “Erie Gem” as it ALL! (id:8999)
804 South Coast Drive
Peacock Point, Ontario
Welcome to Your Dream Home! Nestled in the charming lakeside community of Peacock Point, 804 South Coast Dr is a brand new build that blends luxury, comfort, and modern design. This stunning, full-brick home offers 2,055 square feet of meticulously crafted living space, along with a massive 1,205 square foot triple-car garage featuring impressive 12-foot ceilings—perfect for all your storage and workshop needs. Step inside to discover high-end vinyl flooring throughout and an inviting open-concept layout with 9-foot ceilings. The chef’s kitchen is a showstopper, featuring a 12-foot island with gorgeous quartz countertops, a matching quartz backsplash, and a large, thoughtfully designed pantry to keep small appliances tucked away and your kitchen clutter-free. The primary suite offers a spa-like escape with a luxurious 6-foot soaker tub, a rainfall shower, and a spacious walk-in closet. The two additional bedrooms share a beautifully designed Jack and Jill bathroom, each with its own walk-in closet, providing both privacy and convenience. The home features 2.5 bathrooms in total, and the efficient natural gas furnace with a heat pump ensures comfort year-round. Enjoy high-speed fibre optic internet with speeds up to 2 TB, perfect for working from home or streaming your favourite shows. The basement is high, dry, and ready for your personal touch—imagine the possibilities of creating additional living space, a home gym, or a cozy retreat. Step outside to a large, covered porch that offers the perfect spot for relaxing or entertaining. Final touches like grading, fresh grass, front stairs, top up of gravel on driveway, and railings are set to be completed this spring, enhancing the home’s curb appeal. Don’t miss the opportunity to make this exceptional home yours—schedule your private showing today! (id:8999)
92 Shadow Lake Rd 28 Road
Coboconk, Ontario
Discover unparalleled privacy and endless adventure at this exceptional property, perfectly situated on the clean, clear waters of the Gull River in the heart of the Kawartha Lakes. This unique location offers the best of both worlds: a serene, private retreat and direct access to the expansive Shadow Lake system. Imagine lazy afternoons drifting along your own personal lazy river on the gentle currents of the Gull River, or embracing the thrill of both motorized and non-motorized water sports right from your doorstep. Whether it's kayaking, paddle-boarding, waterskiing, or fishing, this property is a dream for water enthusiasts. Nestled within a desirable limestone region, you'll appreciate a noticeably reduced bug population, allowing you to fully enjoy the great outdoors. The expansive lot provides lots of room to entertain, ensuring unforgettable gatherings with family and friends in a truly picturesque setting. This is more than just a property; it's a lifestyle. Don't miss your chance to own a piece of Kawartha Lakes paradise. (id:8999)
49 Glover Road
Hamilton, Ontario
Welcome to this spacious 5-bedroom raised bungalow on an oversized lot. This unique home features open concept-3 separate living rooms, 2 full bathrooms and a finished basement with a private entrance. 2 fireplaces and large patio perfect for entertaining. Take advantage of the detached garage 20x30 with its own separate electric panel, located behind the house and equipped with a 1-car hoist - a rare find for mechanics or hobbyists. Ample parking and massive yard backing onto green space. Close to schools, transit, shopping and parks. Don't miss this rare opportunity to own a high-potential property with space, functionality, and income potential all in one. (id:8999)
4916 Thirty Road N
Beamsville, Ontario
Possibly the most desirable Lake Ontario waterfront property from the GTA to the Niagara Region! This secluded 14.59-acre paradise is perfect for investors or those seeking a private lakefront retreat. Located on two quiet, scenic dead-end lakefront roads, the property offers over 200 ft of frontage on both Mountainview Rd and Thirty Rd N. Just minutes to the QEW, nearby towns, the future GO Station for high-speed rail connecting the GTA and Niagara Falls and approximately 30–50 minutes to Hamilton, the GTA, Niagara Falls, and the U.S. border. Surrounded by rapidly growing developments along the QEW, the land’s value is expected to increase significantly in the coming years. A private winding driveway leads to a well-built custom 2-storey villa (1989, original owner), set among mature pines and hardwoods. The home features 2,922 sq ft above grade plus a 1,393 sq ft walk-out lower-level in-law suite with lake views. A rustic boardwalk leads to your own untouched 1,100+ ft beach. Inside, you'll find spacious principal rooms with hardwood flooring, solid oak cabinetry, trim, and staircase. The upper level includes 4 bedrooms—primary with 5-pc ensuite, and a guest suite with a 3-pc ensuite. Additional features: • Two 6,000-gallon cisterns • Inspected septic system • 200-amp service • Quality windows, brick exterior • Roof (2020), Furnace (2021), A/C (2019), Central vac Bonus: Vendor indicates a potential severance of a 1.5-acre homesite from an unopened road allowance (buyer to verify), with approx. 13 acres remaining for a second residence. Most of the land is planted with fruit trees, maintained by a neighboring farmer. No reported income (likely HST exempt). Vendor Take Back mortgage (VTB) available. Endless possibilities: Ideal for a luxury estate, B&B, wedding venue, winery with lakefront dining, or seniors’ retreat, Lakeside Greenhouse and Recreation Complex . Quiet, scenic, and truly one of a kind. A rare opportunity—must be seen! (id:8999)
199 Kimberly Drive
Hamilton, Ontario
The improvements continue after listing Freshly added new 10x18 front porch/deck and beautiful 26 foot garden wall to complement the new concrete drive and finish the front yard landscaping . This home has been completely restored from the outside walls, not just renovated, for the current owners retirement. But plans have changed and this property is now available. Upgrades include spray foam insulation, dry wall, doors, trim, windows, electrical, plumbing, heating ducks, furnace, central air, siding, down spouts, sump pump, weeping tile, concrete retaining wall with iron fencing and new concrete double driveway parking for up to 5 cars. Bigger than it looks this home consists of 3+1 bedrooms 3 1/2 bathrooms with large main floor primary bedroom with ensuite & laundry facilities. Fully finished basement with beautiful fully functioning in law suite one bedroom, kitchen, bathroom, living room, dinning room, laundry & five appliances with private separate entrance. High quality materials and workmanship shows fantastic. Located in a very quite sought after area in the south east corner of town. Tucked beneath the escarpment in King Forest, directly across from the Kings Forest Golf Course, the Rosedale Community Center and Hockey Arena. Surrounded by the escarpment, golf course, parks, forest, green space, creek, trails, walking/training stairs, community center, hockey arena, municipal pool, shopping, schools, places to worship, on the public transportation route. This home and location makes for a lovely place to live and raise a family. Quick access to The Red Hill Expressway, the QEW, the escarpment & the downtown core. This home is located in one of Hamilton's most sought after areas. The Rosedale Community This home is loaded with expensive, valuable, high quality upgrades, excellent craftsmanship and materials. With an incredible amount of thought, effort, planning, money and design. This home is a must see to fully appreciate what this home has to offer. (id:8999)
379 East 18th Street
Hamilton, Ontario
Tucked into a quiet pocket of Hill Park, 379 East 18th St is the kind of home that rarely surfaces. This all-brick original offers a deep, beautifully kept lot and solid bones to match. This 2-bedroom bungalow sits on a 132-foot lot with neatly cared for landscaping that reflects long-term pride of ownership in both the front and back yards. The detached garage and generous parking provide practicality, while the side door access creates potential for investors or multi-use planning. Inside, the layout flows intuitively, and the dedicated office can easily be returned to its original 3-bedroom design. This is one of the most desirable opportunities on the Central Hamilton Mountain that offers condition, location, and value in a combination that’s increasingly rare. Few homes are this well maintained, and even fewer offer it with such quiet confidence. Nestled on a low-traffic street with easy access to the LINC, Limeridge Mall, and all amenities. This is the kind of home you hesitate on and never see again! (id:8999)
7 Riesling Street
Grimsby, Ontario
Executive luxury listing nestled beneath the escarpment. Discover this beautifully appointed executive residence offering over 4000 sq.ft. of total meticulously maintained living space in one of the wine regions most sought after neighbourhoods. Nestled gracefully beneath the escarpment, this 5 bedroom + den that can serve as a bedroom or an office, 4 bathroom home blends timless elegance with modern convenience - Perfect for todays discerning buyers. The main floor welcomes you with expansive principal rooms, tasteful finishes and a seamless layout ideal for entertaining. A well equipped granite kitchen opens into a spacious family room, while formal living and dining areas create the perfect setting for getherings. The in-law suite potential adds flexible space for multi-generational living. Upstairs generous bedrooms offer peaceful retreats, boasting a spa-inspired ensuite and his and her walk-in closets. Gorgeous oasis rear yard with custom salt water pool, hot tub, sauna, cabana and more! Located in Niagara Wine Country, just minutes from parks, schools, recreation, vinyards, shopping, dining and highway access, this home offers luxury, lifestyle and location in one unmatched package. (id:8999)

