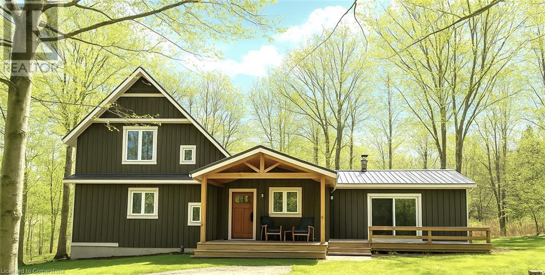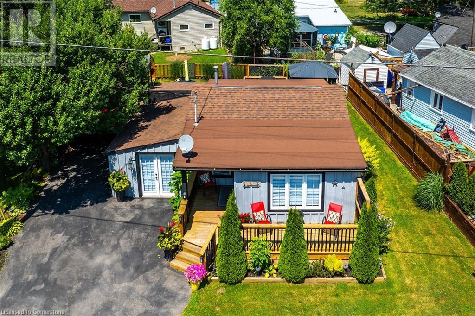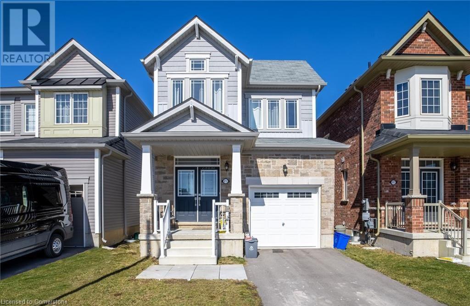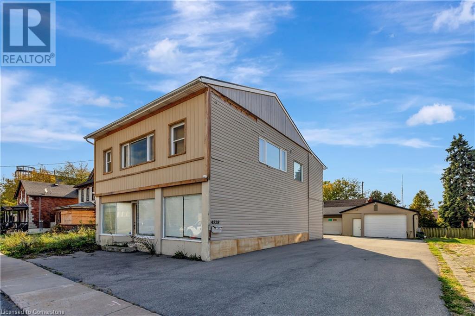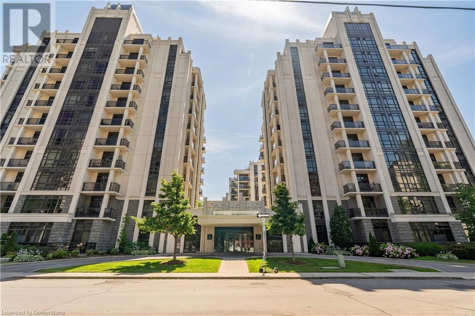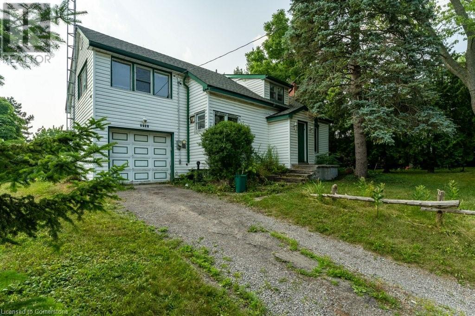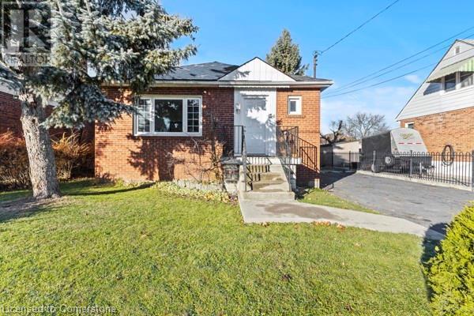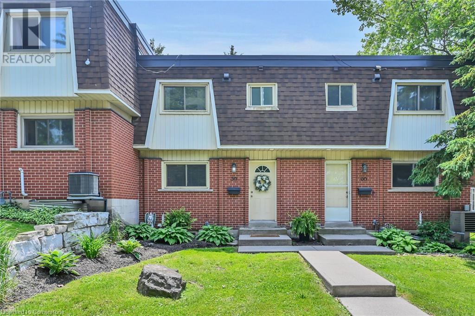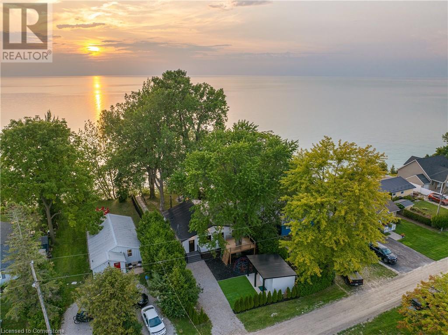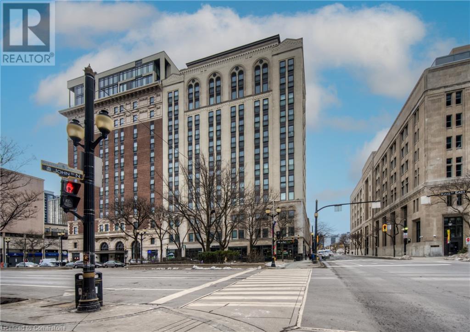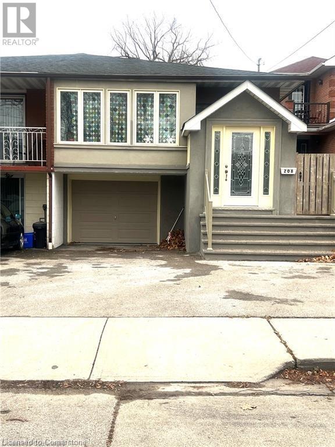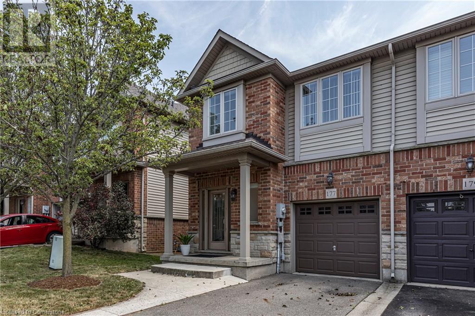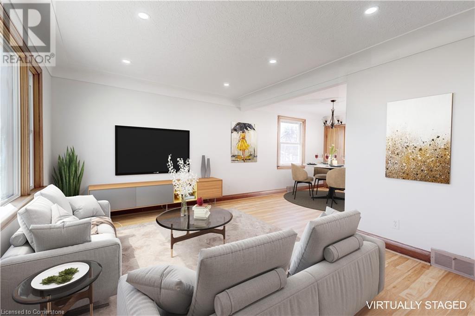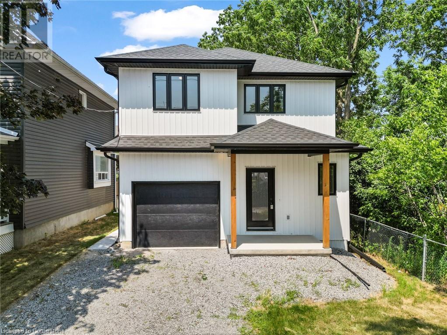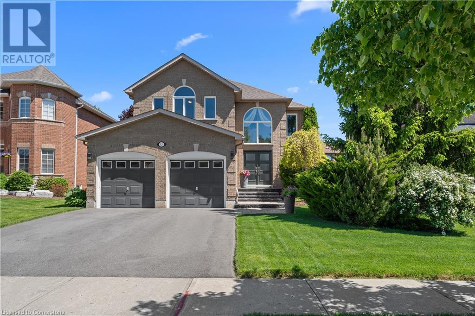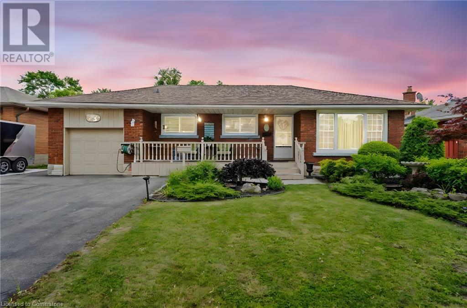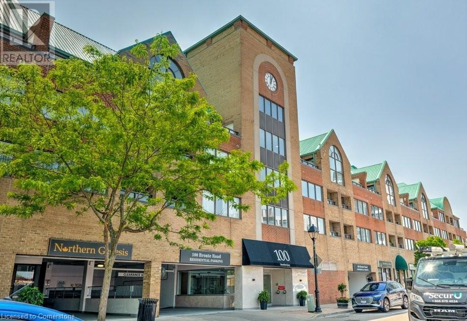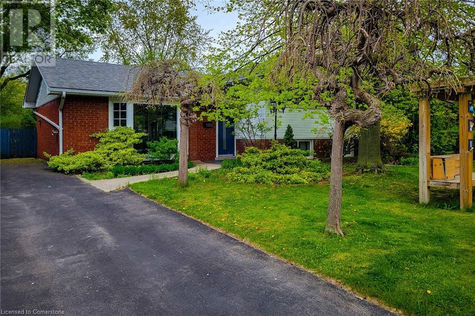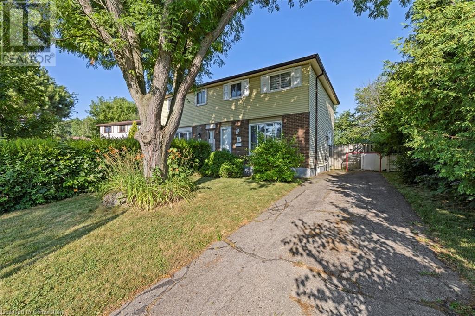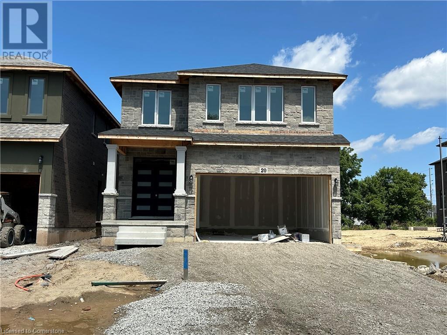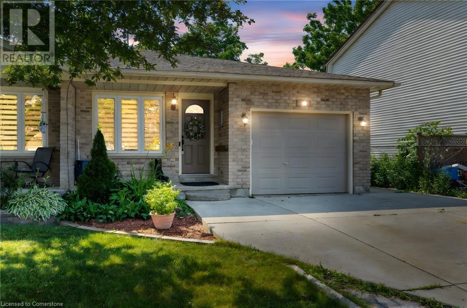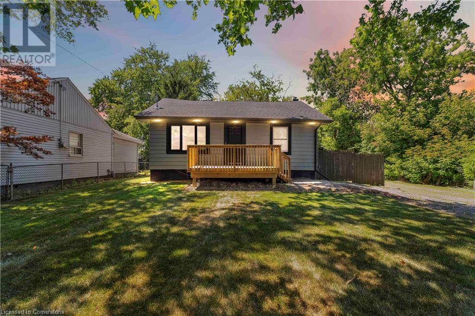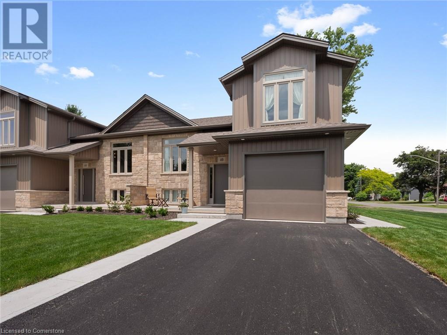234 Canrobert Street
Eugenia, Ontario
Small-Town charmer in Eugenia Village. Beautifully renovated in 2019, this 2,100+ sqft showstopper home boasts 5 Bedrooms & 3 Full Bathrooms. The open kitchen with an extra-large Island is ideal for entertaining. Featuring White Oak plank throughout the main floor and a stunning 2 story brick fireplace with w/frameless Town & Country gas fireplace. Gorgeous Master retreat, private lower-level Suite, Bunky w/hydro, 2 firepits, and a large wooded lot - very private yard! This is a great opportunity for those seeking a retreat from the City whether it be a convenient weekend getaway or a full-time residence. Steps to Lake Eugenia beach, known for its crystal-clear waters and picturesque landscapes. Ideal for swimming, fishing, kayaking, boating, paddleboarding, hiking and Nature walks along the Bruce Trail and Eugenia Falls Conservation Area. Just 7 minutes to Beaver Valley Ski club and close to other winter recreation spots – perfect for skiing, snowboarding + snowshoeing. This is a solid Real Estate investment opportunity and this area’s popularity as a getaway destination means that it is also ideal for rental income if you are looking for a dual-purpose property (id:8999)
1023 Lakeshore Road
Selkirk, Ontario
Searching for a “TURN-KEY” Lake Erie experience - you need to check out 1023 Lakeshore Road located in the heart of Selkirk’s popular Cottage Country - short walk to area beaches - less than 20 drive west to Port Dover's popular amenities. Ftrs “Better Than New” completely renovated board & baton nautical themed cottage situated on large manicured lot offering entertainer’s “DREAM” back yard highlighted w/100sf covered deck, BBQ deck, sun drenched gazebo mounted on 345sf deck, stand-up bar, 2 bedroom furnished bunkie. Paved drive extends to 140sf of front deck/landing enjoying partial water views - provides entry to 884sf of stylish living area showcasing modern white kitchen cabinetry enhanced w/black countertops & SS appliances - continues to inviting living room boasting lake facing - onto primary bedroom, adjacent bedroom housing bunk-beds, rear mud room & separate attached family room with independent heat/cool HVAC system - incorporates stacker washer/dryer. Notable Extras - economic mini-split heat/cool HVAC system, holding tank, cistern & 100 amp hydro. 45 min commute to Hamilton, Brantford & 403 - mins east of Selkirk. Cottage is situated on leased land in Featherstone Point Park - $4400 annual land lease fee incs property tax allows for 9 month occupancy (Jan/Feb/March must vacate) - enjoying nearby amenities includes 2 private beaches, children’s park & volleyball net. Attractive & Affordable - The “PERFECT” Lake Erie Getaway Destination Venue! (id:8999)
2696 Upper James Street
Hamilton, Ontario
Prime investment, personal residence, or development opportunity. This spacious and versatile 5-bedroom, 2-bathroom home offers exceptional potential for investors, multi-generational families, or homeowners looking to maximize value. With two full kitchens and two large living rooms, the layout is ideal for rental income, personal use, or extended family living. Situated on an impressive 96 x 429-foot lot, the property provides not only space and privacy but also significant development potential. Whether you're considering future severance, additional dwelling units, or redevelopment (buyer to verify), the lot size opens the door to a wide range of possibilities. Currently leased to AAA tenants, the property generates over $8,000 per month in rental income, which includes revenue from the rear portion of the lot that is also leased. With less than a year remaining on the lease, new ownership will enjoy both strong cash flow and flexibility to pursue future plans. Located close to all major amenities, including shopping, schools, parks, and public transit, this property offers the perfect balance of income, space, and long-term potential. Whether you're looking to invest, live in, or develop, this is a rare opportunity you won't want to miss. (id:8999)
8713 Sourgum Avenue
Niagara Falls, Ontario
Welcome to 8713 Sourgum Avenue, Niagara Falls — This charming and well-maintained 2-storey home offers 1,870 sq ft of bright, open-concept living space and is located in one of Niagara Falls’ most family-friendly neighbourhoods. With 3 generously sized bedrooms, 2.5 bathrooms, and a single attached garage, this home is ideal for young families, professionals, or anyone looking for a move-in-ready property with modern comfort and timeless appeal. Step inside to find 9-foot ceilings, hardwood floors, and a functional main level layout that flows seamlessly from room to room. The spacious living and dining areas are perfect for entertaining or relaxing with family, while the kitchen offers ample storage, counter space, and a walk-out to the backyard — great for summer BBQs or outdoor play. Upstairs, you’ll find all three bedrooms, including a primary suite with ensuite bath and walk-in closet, along with the convenience of second-floor laundry — no more carrying loads up and down stairs! The unfinished basement offers a blank canvas for future expansion, whether you’re dreaming of a rec room, home office, gym, or guest suite. Situated on a quiet street with easy access to the QEW, this home is just minutes from the Niagara Premium Outlets, major shopping centres, restaurants, schools, and parks — and only a short drive to the world-famous Niagara Falls. Whether you're starting a family or looking for a smart long-term investment, 8713 Sourgum Avenue checks all the boxes. Come see for yourself why this is the perfect place to call home. (id:8999)
4528 Bridge Street
Niagara Falls, Ontario
Attention investors! Seller willing to provide VTB for a low money down option to purchase! This multi-unit property is a blank canvas for your creativity to use as you need. CB zone allows for many uses and perfectly located in the Vacation Rental unit boundaries within Niagara Falls! Front unit can be used as commercial, with residential bachelor unit in rear and large 2 bedroom unit on second storey complete with skylights, in suite laundry and beautiful open concept living space. Oversized garage/workshop in the rear provides endless opportunities for additional dwelling units or rent out as it is for additional income. 300m to Niagara GO and VIA rail transit, minutes to the USA border, Clifton hill tourist area and casino. Opportunity awaits in this amazing property! (id:8999)
81 Robinson Street Unit# 310
Hamilton, Ontario
Welcome to City Square 3 in the heart of Hamilton’s historic Durand neighbourhood. This stylish 1-bedroom + den suite offers 659 square feet of thoughtfully designed living space, complete with tasteful upgrades throughout, from elegant flooring to sleek countertops and contemporary tile work. The open-concept layout is both functional and inviting, with a den that’s perfect for a home office or guest space. Enjoy stunning sunset views overlooking the escarpment and west Hamilton skyline. Just steps from the vibrant shops and dining on Locke and James Streets, and close to transit, trails, and more. A prime opportunity for professionals, first-time buyers, or investors alike. (id:8999)
2490 St Anns Road
St. Anns, Ontario
St. Anns is calling in the heart of West Lincoln. This quant hamlet is its own little community of your future friends and family. Close to twenty mile creek to do a little fishing, a few minute drive to Smithville for all your amenities. This home has a story to tell and is waiting for the new owner to make new memories. Come make this family sized home yours with your own personal touches ! Great space for a growing family, fabulous yard and and an amazing workshop to tinker or store your toys in. Updated furnace and quick closing available! (id:8999)
50 West 4th Street
Hamilton, Ontario
Incredible Opportunity Just Steps from Mohawk College! Whether you're a first-time buyer or a savvy investor, this bright home is bursting with potential! Move right in and enjoy the main level while generating income from the basement with its separate entrance — perfect for student rentals or a future in-law suite. With a recent home inspection showing great results, major drywall repairs and fresh paint just completed on the main floor, all the hard work is done for you! Nestled in a quiet, family-friendly neighbourhood near schools, St. Joe’s Hospital, transit, and major highways, this location truly has it all. The huge backyard offers plenty of space to relax, play, or even explore the possibility of a future garden suite . Don’t miss out on this exciting chance to own a versatile home in one of Hamilton’s most convenient pockets! (id:8999)
125 Bonaventure Drive Unit# 59
Hamilton, Ontario
Welcome to 125 Bonaventure Dr. Unit #59, a bright and spacious 3-bedroom, 2-bath townhome nestled in a quiet, family-friendly complex on Hamilton Mountain. This unit features a functional layout with large windows, a walk-out to a private, fenced-in yard, and an eat-in kitchen with plenty of storage. Upstairs offers 3 generously sized bedrooms and a full 4-piece bath. The finished basement adds extra living space — perfect for a rec room, home office, or gym. This well-managed condo community includes building insurance, water, exterior maintenance, and common elements. Conveniently located near schools, shopping, parks, transit, and highway access. Perfect for first-time buyers, investors, or anyone looking for affordable living in a prime location (id:8999)
71865 Sunview Avenue
Dashwood, Ontario
STUNNING LAKEFRONT COTTAGE COMPLETELY REBUILT IN 2023, CONVENIENTLY NESTLED BETWEEN GRAND BEND AND BAYFIELD, TURN-KEY PARADISE AWAITS! Backing directly onto Lake Huron between Grand Bend and Bayfield, this breathtaking 4 season cottage is the epitome of luxury and easy living. Vacation time is made simple here where EVERYTHING in the cottage is brand new. Designed for the ultimate experience combined with low-maintenance ownership, this 3-bedroom retreat features jaw-dropping sunsets and endless activities. There’s even a 12x10 foot fully insulated Bunkie (also built in 2023) perfect for the kids or weekend visitors along with a tree house play area and custom climbing centre. Back inside there’s 2 bathrooms, laundry and a luxurious kitchen featuring Cambria countertops, black stainless steel appliances, breakfast counter and beautiful white cabinetry with pot drawers and built in organization. The entire interior of this home is cladded in beautiful white-washed tongue and groove pine and every inch of the space exudes elegance and comfort. The stunning cathedral ceilings lead your eyes to mind-blowing lake-views. Outside, you’ll enjoy a large deck, fire pit, outdoor shower and steps down to your private beach with new double seawall, there’s lookout areas for endless relaxation and the best beach & water recreation you could imagine. Furniture is negotiable, making this a true turn-key opportunity. (id:8999)
112 King Street E Unit# 506
Hamilton, Ontario
Experience luxury living in the iconic Royal Connaught, a historic gem in the heart of downtownHamilton. This stunning 2-bedroom, 2-bathroom condo offers a perfect blend of elegance and modern convenience and boasts a range of upgrades that elevate its charm and functionality. The unit comes with beautifully upgraded lighting throughout and 2 locker units for ample space and practicality. Soaring ceilings and expansive windows flood the space with natural light, highlighting the sleek finishes and open-concept layout. The kitchen boasts quartz countertops, upgraded custom cabinets providing ample storage with a contemporary design, stainless steel appliances, and a breakfast bar, ideal for entertaining. The spacious primary bedroom features a walk-in closet and a spa-like ensuite. Enjoy breathtaking city views from your Juliette balcony or take advantage of the buildings world-class amenities, including a fitness center, media room, and rooftop terrace. With shops, dining, and transit just steps away, this is urban living at its finest.Whether you're a professional, down sizer, or investor, this exclusive residence offers unparalleled sophistication in a landmark setting. Don't miss your chance to own a piece of Hamiltons history! (id:8999)
208 Picton Street E
Hamilton, Ontario
Welcome to this stunning, renovated semi-detached bungalow located in one of Hamilton’s most desirable areas, just steps from Bayfront Park, Pier 4 Park, and the West Harbour GO Station. This versatile property features 4 bedrooms, 2 kitchens, and 2 full bathrooms, with a separate walk-up basement and private entrance, making it an ideal investment or multi-generational living opportunity. The main floor and basement are currently rented as two separate units. Additional highlights include a private driveway, a single-car garage, and a deep 146-foot lot with plenty of outdoor space. Enjoy the convenience of nearby amenities, parks, and waterfront living. (id:8999)
177 Myers Lane
Ancaster, Ontario
Beautifully Renovated Freehold Townhouse in Prime Ancaster Location – Move-In Ready! Welcome to this stunning, fully updated townhouse located in desirable Ancaster, just steps from all amenities including shops, restaurants, parks, and top-rated schools. This turnkey home offers modern living at its finest, with 2 full bathrooms, 2 convenient half baths, and a lovely, finished basement – perfect for a family room, home office, or guest suite. From top to bottom, this home has been completely reimagined with stylish finishes and thoughtful details throughout. The open-concept main floor features updated flooring, a fresh designer palette, and a bright, airy layout ideal for both entertaining and everyday living. Upstairs, you'll find generously sized bedrooms and beautifully updated bathrooms. The primary suite boasts a private ensuite and plenty of closet space. Additional features include a modern kitchen with sleek cabinetry and stainless steel appliances, finished basement with a powder room and versatile space, a private backyard with retractable awning and attached garage. This home is truly move-in ready – all that’s missing is you. Don’t miss your chance to own a stylish, low-maintenance home in one of Ancaster’s most desirable communities. (id:8999)
662 Harriet Street
Welland, Ontario
Nestled in Welland's Lincoln/Crowland neighborhood, this charming detached bungalow features over 2,000 square feet of versatile living space on a large 65' lot. The main level showcases an open-concept living and dining area, perfect for gatherings and everyday living. With 3+1 bedrooms and 1+1 bathrooms, this home provides ample room for family and guests. The basement, with its own separate entrance and a standout feature, includes a second kitchen, a spacious rec room complete with a cozy fireplace, and an additional bedroom with laundry access. Outside, the fenced backyard includes a built-in portico bar, a generous deck, and green space, presenting potential for customization to suit your outdoor needs. Parking is a breeze with a single detached garage and room for four additional vehicles. Whether you’re seeking multigenerational potential or extra room to grow, this home combines many recent updates, comfort, practicality, and a touch of charm in a sought-after Welland location. (id:8999)
19 Violet Street
St. Catharines, Ontario
Welcome to 19 Violet Street, St. Catharines This beautiful home offers 3 spacious bedrooms, 2.5 bathrooms, and a thoughtfully designed layout ideal for families. Step inside to discover a bright and airy open-concept main floor with 9ft ceilings, large windows, and premium finishes throughout. The chef-inspired kitchen with a large island for gatherings flows seamlessly into the dining and living areas, creating a welcoming space for entertaining or relaxing with family. Upstairs, you'll find three generously sized bedrooms, including a luxurious primary suite complete with a walk-in closet and a spa-like ensuite bath. Other highlights include a main floor powder room, second-floor laundry, and a full basement ready for your personal touch. Situated in the heart of Martindale, you're minutes from schools, shopping, dining, and convenient highway access. This is a rare opportunity to own a home in an established, high-demand area. (id:8999)
17 Robinson Road
Georgetown, Ontario
Located in South Georgetown, this home is a beautifully updated 3+1 bedroom, 4 bathroom detached home that offers both elegance and functionality. The main floor features a spacious kitchen with granite countertops and backsplash, natural stone and hardwood flooring throughout, as well as a formal dining room. The great room features soaring 22-foot ceilings, large windows that flood the space with natural light. and a gas fireplace. Upstairs. the primary bedroom features a walk-in closet and a 4pc ensuite. The finished basement includes a recreation room with a wet bar, 1 3pc bathroom, and a fourth bedroom. Outside, the backyard offers a serene setting with a charming stone patio, a sprinkler system, and plenty of space for entertaining. This home includes numerous upgrades throughout and is ideal for families. It's also conveniently located within walking distance to schools, parks, and shopping. A couple photos have been virtually staged. (id:8999)
3 Mcnab Drive
Welland, Ontario
Welcome to this beautiful 3-bedroom, 1.5-bathroom bungalow nestled in the quiet, family-friendly Prince Charles neighbourhood. This home offers a perfect blend of comfort, charm, and potential ideal for first-time buyers, downsizers, or anyone seeking a peaceful retreat. Step inside to find a warm and inviting layout featuring three well-sized bedrooms, a bright living area, newly renovated 3- piece bathroom (2023), and a functional newly renovated kitchen (2023) with beautiful quartz countertops. Enjoy the outdoors in the spacious backyard perfect for gardening enthusiasts and relaxing in your own private green space. The spacious, partially finished basement adds incredible versatility with a separate entrance, offering plenty of room for extra living space, a home office, recreation room, or future guest suite equipped with a half bathroom for convenience. With its quiet location, generous yard, and great bones, this bungalow is full of potential and ready to welcome you home. (id:8999)
100 Bronte Road Unit# 214
Oakville, Ontario
This rare offering in the symbolic StoneBoat Quay, is ready for enjoyment for those seeking the Bronte harbour front lifestyle and the best that Oakville has to offer. The home features an oversized floor plan, meticulously maintained and upgraded with fine modern finishes that brighten and add vibrancy to the space. An elegant and cozy setting for lakeside lifestyle. The heart of the home, the kitchen featuring freshly appointed granite counters and a walnut bar top, flows into the home creating a seamless and open living experience, perfect for entertaining a few or many. The sunken balcony can be accessed from both the living room and large master suite offering a completely private and romantic outdoor space to take in the sights and sounds of exciting Bronte.The building features a private access outdoor seating area waterside, for exclusive use by residents to relax and watch boats drift in and out of the marina. Iconic 100 Bronte, StoneBoat Quay, leads directly to the marina, offering access to cherished Bronte pastimes like kayaking and waterfront exploration. This special residence is conveniently located across the street from the famous Plank Tapas eatery and other emblematic restaurants and patios, steps away from the energetic Bronte farmers market which happens weekly, direct access to the beach, moments from Bronte Go Station and major highway anchors. This home promises a truly luxurious lakeside lifestyle experience. (id:8999)
5322 Windermere Drive
Burlington, Ontario
Welcome to this beautifully updated three-level side-split nestled in a quiet, family-friendly neighbourhood. This move-in ready home offers a perfect blend of modern upgrades and functional living space, ideal for families or investors alike. The open-concept main floor was fully renovated in 2024 and showcases stylish new doors, sleek flooring, and a seamless walk-out to the backyard perfect for entertaining. The stunning kitchen features stainless steel appliances, elegant porcelain countertops, and a cutting-edge invisible cooktop, combining form and function for the modern chef. Upstairs, you'll find three generously sized bedrooms and a 4-piece main bathroom. The lower level boasts a fully self-contained studio apartment with a separate entrance, complete with its own kitchen, full bath, and in-suite laundry perfect for rental income, in-laws, or extended family. Step outside to a fully fenced backyard oasis with a spacious patio, on-ground pool, garden shed, and beautifully landscaped yards an ideal retreat for summer relaxation. The expansive driveway offers ample parking for multiple vehicles. Conveniently located close to top-rated schools, parks, public transit, major highways, and all essential amenities, this home truly has it all. Don't miss your chance to own this versatile and tastefully upgraded property! (id:8999)
8 Gerrick Court
Hamilton, Ontario
Prime west mountain court location. This three bedroom home has been renovated OR tastefully. Fully finished basement. AC & Furnace replaced in 2023. Most windows replaced between 2023-2024. Freshly painted Main & 2nd floor in July 2025. 2nd Laundry hookup available on main floor, 2 kitchens, open concept main floor, stainless steel appliances. Potential to set up for separate in-law suite. Move in ready. Quick closing available. Don't miss out on one of the most desired neighbourhoods on the west Hamilton Mountain! (id:8999)
307 Shady Oaks Trail Unit# Lot 25
Hamilton, Ontario
POND LOT! NO REAR NEIGHBOURS. BUILDERS INCENTIVE: BONUS UPGRADE TO HARDWOOD THROUGHOUT MAIN AND SECOND FLOOR! All exterior and interior colours selections made by the Buyer. Also includes: oak stairs, all brick/stone exterior, custom kitchen with island and pantry, Granite/Quartz selections with undermount sinks for kitchen and powder room, electric fireplace with mantle, 2nd floor laundry. Contact agent for upgrade pricing, additional lots available, pricing of other lots and standard features. Model home visits available. (id:8999)
16 Apollo Drive
Port Colborne, Ontario
This spacious semi-detached backsplit offers over 2,200 square feet of total living space, including the lower level, making it ideal for larger or multi-generational families. With 5 full bedrooms thoughtfully spread out across multiple levels, there’s plenty of space for everyone. The main floor features a large living room and a functional eat-in kitchen with ample cabinetry and a practical layout. The lower backsplit level adds even more versatility, with additional bedrooms and a cozy family room—perfect for extended family, guests, or creating a separate in-law setup with its own entrance. Located on a quiet street in a sought-after family neighbourhood, close to schools, parks, shopping, and public transit. A great opportunity to own a well-laid-out, spacious home in a welcoming community. (id:8999)
387 Weir Street N
Hamilton, Ontario
Exceptional Opportunity to Own a fully renovated duplex bungalow tucked away on a quiet dead- end street, thoughtfully upgraded from top to bottom. This home has been taken down to the studs and rebuilt with high-quality finishes and modern systems, including: All-new plumbing and rewired electrical with dual 100-amp service, energy- efficient spray foam insulation, new furnace, A/C, and ductwork, code-compliant smoke and carbon monoxide detectors, new sewer and water lines to the property line for added peace of mind, Egress window in the basement for safety and functionality, New front and back doors, plus newly constructed front and rear decks. Additional highlights include a spacious 8-car driveway, a handy storage shed, and a newer roof installed by the previous owner in 2022. Perfect for multi-generational living or generating rental income- this turnkey property offers comfort, flexibility, and long- term value. (id:8999)
40 Topham Boulevard
Welland, Ontario
A rare opportunity has emerged to own a stunning, one-year-old semi-detached raised bungalow, perfectly situated on the border of Welland and Fonthill. This exceptional property offers a unique layout, premium finishes, and versatile living spaces, making it a must-see for discerning buyers. The home's modern design is immediately apparent, featuring a freshly paved driveway that leads to an inviting entrance. Inside, the gorgeous open-concept main floor is designed for both comfortable living and grand-scale entertaining. The centerpiece of this space is the oversized island, which anchors the gourmet kitchen and provides a natural gathering spot for family and friends. A standout feature of this property is the private master suite that includes walk in closet and ensuite bath, thoughtfully located separately above the garage for the ultimate in privacy and tranquility. This secluded retreat offers a peaceful escape from the main living areas. The fully finished lower level presents incredible in-law potential, complete with a convenient walk-out. This space is ideal for multi-generational families or as a guest suite, offering both privacy and accessibility. Car enthusiasts and outdoor adventurers will appreciate the side yard driveway, specifically designed to accommodate an RV or boat, a rare and valuable feature. This home represents a unique blend of style, functionality, and location. Its prime position on the edge of Welland and Fonthill provides easy access to the amenities of both communities, including parks, shopping, and dining. Don't miss your chance to own this exceptional, nearly new home. Schedule your private viewing today (id:8999)

