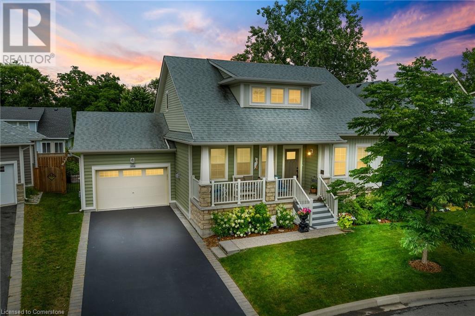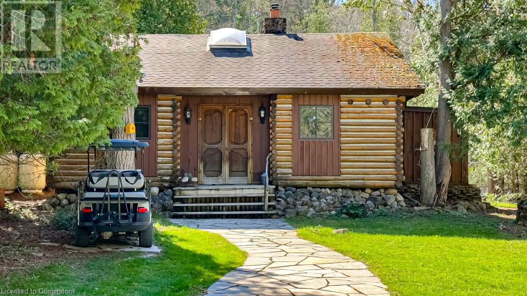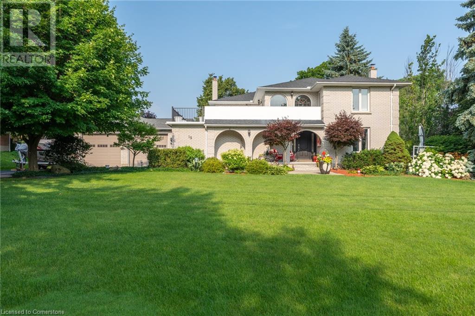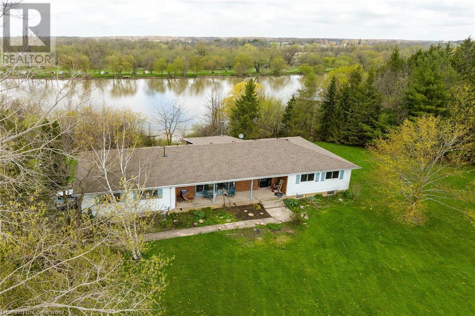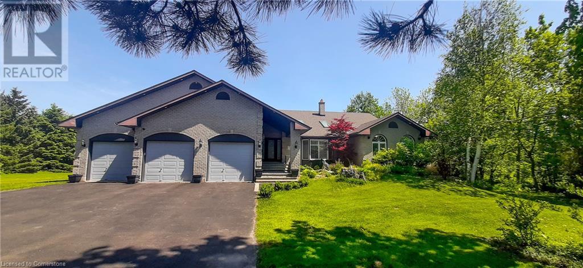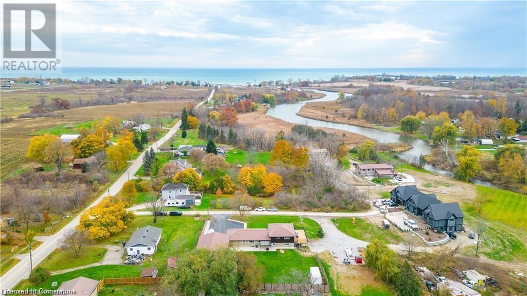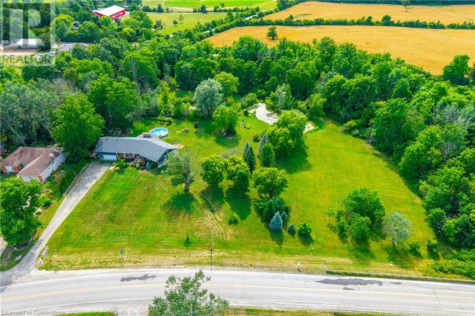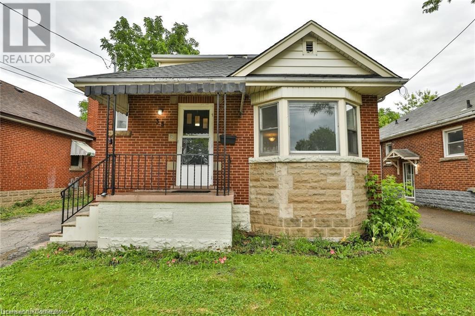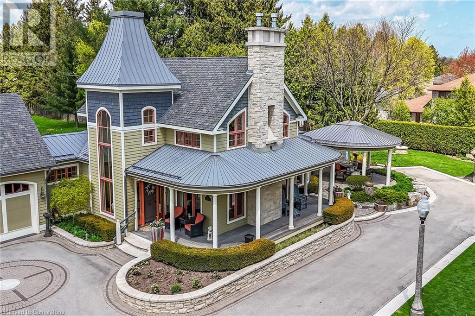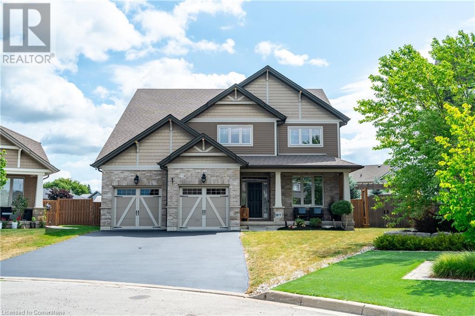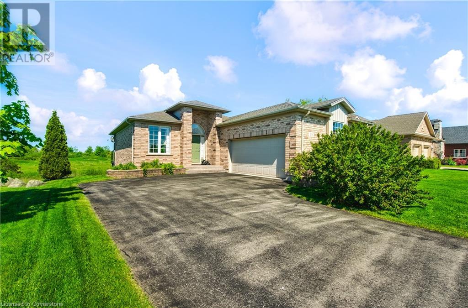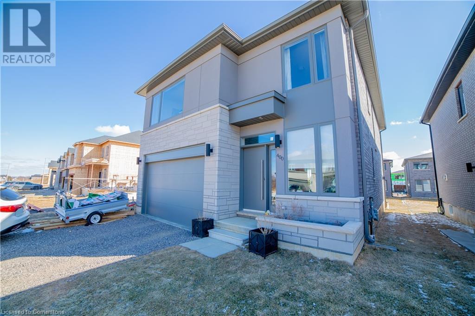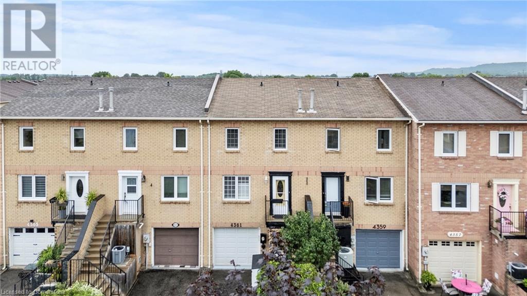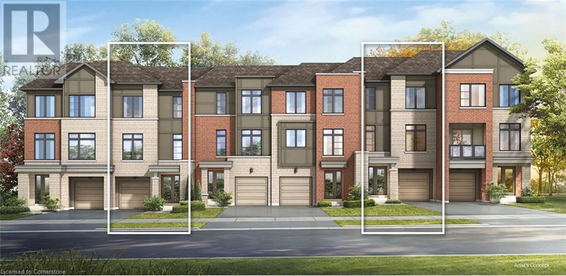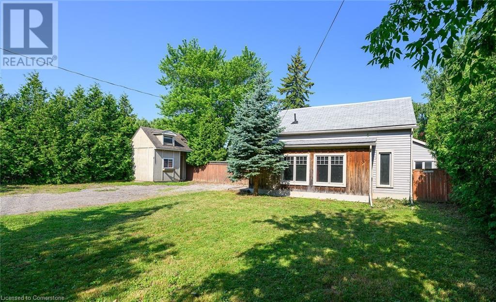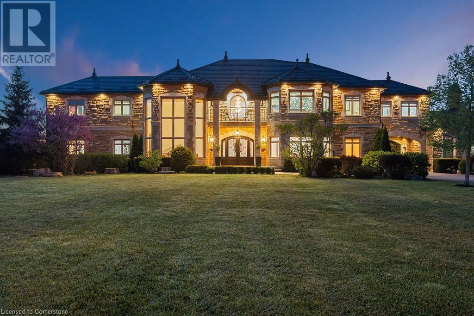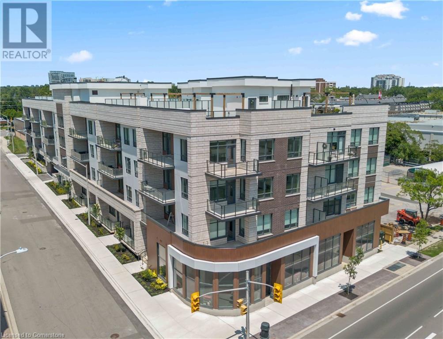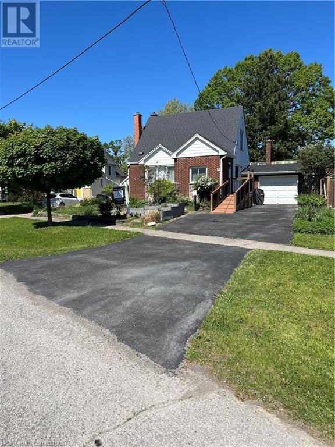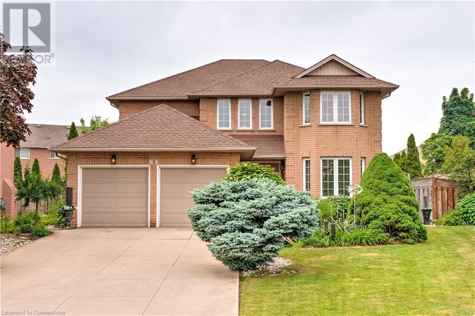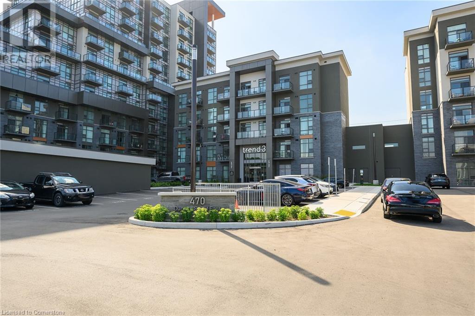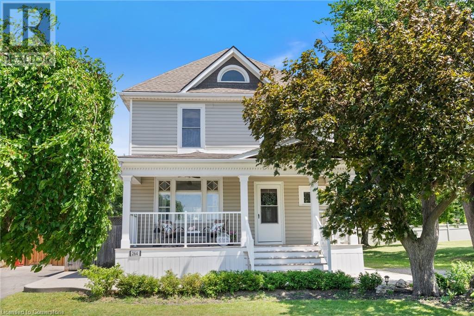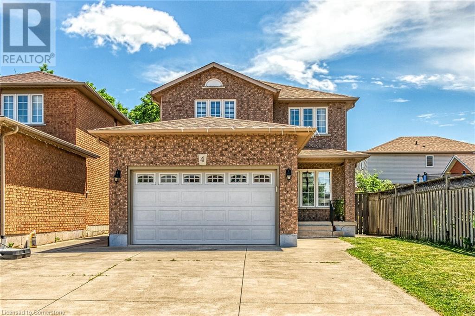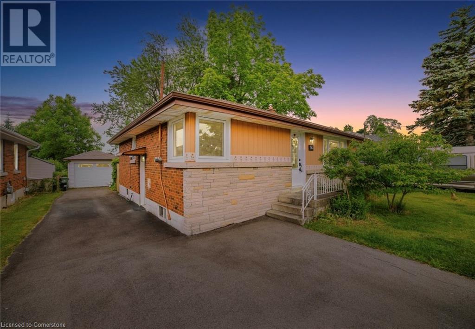3814 Ryan Avenue
Crystal Beach, Ontario
Welcome to 3814 Ryan Ave centrally located in charming South Coast Village. This 7yr old Marx built home is better than new with a fully finished basement & countless upgrades. Boasting over 2500 sqft of finished living space, this 4 bedroom, 4 bathrooms Bungaloft is perfect for family living. This lovely home features and open concept floor plan, 2 story great room with a gas fireplace and custom built in cabinetry, a classic white kitchen with centre island & upgraded stainless steel appliances. The Master Bedroom & Ensuite bathroom are located on the main level for convenience. On the upper level are another 2 bedrooms, a 4pc bathroom and a loft area. The basement is raised allowing for large windows and plenty of natural light, it features and huge rec room, 4th bedrooms or office space and another full bathroom plus storage room. The property backs onto existing right of way with no back neighbours. This south coast style home has beautiful curb appeal with a welcoming front porch, professionally landscaped gardens, a large back deck & full fenced yard. Nothing left to do but move in! (id:8999)
6099 Cedar Grove
Burlington, Ontario
Welcome to 6099 Cedar Grove! Charming 2 + 1 bedroom/1 bath logged cottage in the desirable Cedar Springs Community. Seasonal living (May 1- Nov 1) Private cul-de-sac location nestled in the woods of this breathtaking 600 acre community. Open concept cottage with original hardwood floors and unique log walls throughout. Beautifully updated 3 piece bath with modern finishes and stone flooring. New kitchen with granite counters. 2 main floor bedrooms where you can fall asleep to the sounds of crickets and gentle waters. Loft area is perfect for additional sleeping space, office or playroom. Summer living just minutes from downtown Burlington with a true Muskoka atmosphere. The community offers a relaxed, family oriented summer atmosphere including breathtaking 9 hole golf course surrounded by nature and trees, professional red clay tennis courts, pickle ball, beach and direct access to the Bruce trail. Activities for all ages during the summer months. A fabulous opportunity for a special buyer (id:8999)
15 Marquette Drive
Kitchener, Ontario
Welcome to 15 Marquette Drive, in Kitchener, ON. Looking to own a large 0.70 Acres in one of Kitchener's most sought-after neighbourhoods? Are you looking for a massive 1789 sqft detached shop with 10ft x 12ft tall bay doors, a 100amp service (120v and 220v), and a separate gas furnace? Maybe you are looking for a backyard with room to grow, invest, and enjoy privacy with a 12 x 12 fully insulated sunroom. 15 Marquette is the perfect home for you if you're looking for over 6 garage spaces, ample storage, and a well-maintained home that you can move right into. Enjoy over 4,500sqft of total living space, a custom-built kitchen, large dining room and 4 large bedrooms. Upstairs, take advantage of recently renovated bathrooms with glass showers, new hardwood floors, and access to a second-storey balcony to enjoy your morning coffee or evening beverages. 15 Marquette Drive is perfect for entertaining with a variety of porches, a four-season sunroom, and a basement to host with a secret bar cabinet. Enjoy a sauna, separate entrance and the list can continue on.... The following upgrades have been completed. Roof (2015), New PVC Flat Roof (2025), Furnace and AC (2015), Driveway (2021), Garage Doors (2017), New Well (2010), Septic was pumped in 2023. RSA. (id:8999)
304 River Road
Haldimand County, Ontario
WATERFRONT living at its FINEST - imagine over a 20 mile navigable waterway at your doorstep (btwn Cayuga & Dunnville) - come DISCOVER the GRAND RIVER & it’s amazing attributes for yourself - it doesn’t matter how windy it gets - the Grand will always ensure the “ULTIMATE” venue for fantastic boating, canoeing, paddle boating, swimming + excellent fishing - the Great Lakes can’t make that claim! Positioned handsomely on 2.15ac private lot (349ft frontage may allow for future lot severing possibilities) is sprawling 1980 built brick/sided bungalow offering 1826sf of functional living area, 1826sf unspoiled basement + oversized att. 768sf garage boasting 12' ceilings. Inviting covered front porch provides entry to renovated (in progress) main floor introduces spacious living room leads to open concept kitchen/dining area incs WO to rustic all-seasons sunroom sporting wall to wall windows, vaulted pine T&G beamed ceilings, wood stove & 8' patio door WO to 580sf water facing deck system. Lavish primary bedroom enjoys remodeled 3pc en-suite & WI closet, 2 additional bedrooms & chic 4pc primary bath ftrs heated floors. Gleaming hardwood flooring & classic crown moulded/pot lighted ceilings compliment inspiring décor. Airy/open lower level houses laundry station, p/g furnace’19 equipped w/AC’13, upgraded 100 amp hydro, water pump/pressure tank + RI fireplace. Extras - new plumbing in many areas-2024, new ductless heat/cool HVAC system-2024, roof’14, septic'02, 6000 gal cistern, 3pc aluminum/wood dock system’19 + shed. Time to start singing - ON THE PONTOON! AIA (id:8999)
2658 Guyatt Road
Binbrook, Ontario
Nestled in the picturesque community of Binbrook, 2658 Guyatt Rd offers the perfect blend of luxury, comfort, and convenience. This stunning custom-built home is a rare find, offering country living with the ease of city access. Situated on a generous and beautifully landscaped lot, this property is designed to impress at every turn. From the moment you arrive, the stately exterior and 3-car garage set the tone for the elegance and quality found within. Step inside to discover a unique layout that seamlessly combines modern sophistication with timeless charm. Every detail has been meticulously crafted to create an inviting and functional space, from the premium finishes to the thoughtful design elements that enhance the flow of the home. The main living areas are bright and spacious, ideal for both intimate gatherings and grand entertaining. The chef’s kitchen is a masterpiece, featuring high-end appliances, custom cabinetry, and ample counter space to inspire culinary creativity. Retreat to the luxurious primary suite, a haven of relaxation with its spa-like ensuite and serene views of the surrounding countryside. The fully finished basement offers additional living space, perfect for a home theater, gym, or additional bedrooms. Outside, the expansive yard provides endless opportunities for outdoor enjoyment, whether it’s hosting summer barbecues, gardening, or simply soaking in the tranquility of your private oasis. 2658 Guyatt Rd is more than just a home—it’s a lifestyle. Experience the best of both worlds with a peaceful retreat that’s just a short drive from all the amenities and attractions of the city. This one-of-a-kind property is ready to welcome you home. (id:8999)
4006 Queen Street
Nanticoke, Ontario
A Multi Generation Haven (3 separate living quarters) with A Car/Motorcycle Enthusiast Dream Shop!!! Take a peek at the Floor Plans for Details.Walking Distance to Lake Erie and Hoovers Marina - enjoy living close to the water for all you summertime fun and boating!! With a short drive to Port Dover this home is a Dream Come True!!! This home has been recently updated allowing for growing families to enjoy their own spaces yetgrow together. Offering 6 bedrooms, 6 bathrooms, 3 kitchens, an exercise room and park for 8 plus cars. With water views from the 2 upperdecks - sunrises are picturesque. Dont miss the almost 2000 Sqft man cave with its very own exercise room, office, storage 2 piece bath and inlawsuite. Upgraded to include in the shop: amps 200 , triad amplifier , Denon stereo, peavey 3500 watt amp, control 4 smart home, CCTV, in-floorheating , led lighting, security cameras / hike vision and more. (id:8999)
864 Caistorville Road
West Lincoln, Ontario
Welcome to your own private oasis just 15 minutes from Stoney Creek. Nestled on over 4 beautifully landscaped acres along the Chippawa Creek, this exceptional property offers a rare combination of privacy, nature, and convenience. The spacious ranch-style bungalow features a sunken living room, expansive windows with stunning rear-facing views, and a covered back porch that runs the full length of the home—perfect for relaxing or entertaining in the peaceful surroundings. A fully self-contained in-law suite with a separate entrance offers incredible flexibility for multigenerational living, guests, or extended family. Designed with accessibility in mind, the suite adds comfort and function to this already versatile layout. The partially finished basement adds even more potential for recreation or storage. Outside, the property showcases manicured lawns, two spring-fed ponds, and an above-ground pool, making it a dream for outdoor living. The home has been thoughtfully updated with back roof shingles in 2019 and front shingles in 2025, a new furnace, A/C, and hot water tank in 2024, plus new windows in the bathroom and primary bedroom. The entire home was freshly painted in 2021. This is the perfect escape for those seeking country serenity without sacrificing access to city amenities—a truly special property ready to be enjoyed. (id:8999)
35 West 3rd Street
Hamilton, Ontario
Amazing turn key Investment opportunity! Two units home 3 + 3 bedrooms, 5 bathrooms, separate entrance to basement unit with kitchen, rooms in basement each have its own bathroom ensuite. Walking distance to Mohawk College, mountain plaza mall, Public Transit, and all amenities. (id:8999)
21 Foster Avenue
Hamilton, Ontario
Introducing Hamilton’s newest premier downtown / Corktown multi unit investment opportunity. Perfectly situated within 2 mins. of St Joseph’s Hospital at the corner of Foster and Charlton Ave., this fully renovated TURNKEY TRIPLEX offers 3 floors of modern living. Coupled with a MASSIVE CORNER DEVELOPMENT LOT , the possibilities for additional unit expansion, additional parking, or new build construction, could all be possible with this one of kind property. The self contained existing units all feature individual furnace, hot water tanks, separate metering and ensuite laundry. The property also features a double detached garage directly off Charlton Ave. Call listing agent for more details or to view!!! (id:8999)
285 Hamilton Drive
Hamilton, Ontario
Architectural masterpiece. Many have admired this unique 2 storey residence situated on a private half acre lot. Quality and details abound in this custom build. Soaring 17' Barrel vaulted ceiling in sun-filled living room is the highlight of the home. Interesting details throughout. Exterior gets interest for its used of muted natural colour scheme. Lower level features In-Law suite and generous storage space. Private parking for 20 cars. Heated garage features tiled flooring. Additional 22'x20' heated garage or workshop with water supply. Third garage is single. A must-see for clients seeking quality and comfort! LUXURY CERTIFIED. (id:8999)
87 Anastasia Boulevard
Smithville, Ontario
Welcome to 87 Anastasia Blvd - a beautifully upgraded 6-bedroom, 2.5-bath home located on a quiet, family-friendly street in the heart of Smithville. Situated on an oversized pie-shaped lot, this 2,860 sq ft residence offers a perfect blend of comfort, functionality, and high-end finishes. The main floor showcases a stunning professional wood staircase, hardwood flooring on main level, California shutters, upgraded LED lighting, and custom cabinetry in both the family room and den. The gourmet kitchen with quartz counters opens to a spacious great room and dining area, with walkout access to a fully fenced yard featuring a pergola with double gate, enclosed side storage with power and lighting, and a Hydropool self-cleaning hot tub with energy-saving controls for year-round relaxation. Upstairs, you'll find five generous bedrooms, including a luxurious primary suite with double sinks, a soaker tub, and a double rain head glass shower. The main bathroom is thoughtfully designed with dual sinks, a tub/shower combo, and dual access from the hall and two bedrooms. The basement includes a sixth bedroom, rough-in for an additional bathroom, large rec space, and a dedicated storage room with solid built-in shelving. Practical upgrades include an ERV system, high-efficiency gas furnace, sump pump with battery backup and alarm, and a main sewer backwater valve. Curb appeal shines with a newly sealed driveway with parking for 4, low-voltage exterior lighting with dusk-to-dawn settings, privacy-wall on front porch, and a wired video security system. The double garage offers interior access, side access, two openers with remotes/keypads, and upgraded 240V service for workshop as well as dedicated EV wiring. Truly a must-see home that's been lovingly maintained and enhanced with thoughtful, functional upgrades throughout. (id:8999)
15 Old Course Trail
Welland, Ontario
Welcome to 15 Old Course Trail – a cozy, comfortable, and impeccably maintained 2+1 bedroom bungalow nestled in the highly sought-after Riverside at Hunters Pointe adult lifestyle community. Step inside to a bright open-concept layout featuring a spacious great room with large windows and plenty of natural light, a functional eat-in kitchen with ample cabinetry, and seamless flow to the expansive deck – perfect for entertaining or relaxing with a morning coffee while taking in the serene golf course views. The main floor includes a generous primary bedroom with ensuite, a second bedroom or den, and convenient main floor laundry. The finished lower level features a third bedroom, large recreation room with a walk-out to a covered patio, and plenty of space for guests, hobbies, or extended family. Additional highlights include a double car garage, tasteful décor throughout, and move-in ready condition. Living here means enjoying a maintenance-free lifestyle – the low monthly homeowner’s fee includes grass cutting, snow removal, security monitoring, and access to a well-appointed community centre with fitness facilities, pool, social rooms, and planned activities. Whether you’re looking to downsize without compromise or enjoy the benefits of a vibrant and active community, 15 Old Course Trail is the perfect place to call home. Don’t miss this opportunity to live in one of Welland’s most desirable neighbourhoods! (id:8999)
400 Klein Circle
Ancaster, Ontario
WELCOME TO THE LEGACY MODEL THIS 2 YEARS OLD MODERN OPEN CONCEPT HOME WAS CUSTOM DESIGN BY AN INTERIOR DESIGNER WITH OVER 100K OF UPGRADES: ENLARGED MODERN KITCHEN, DOUBLE FRIDGE/FREEZER, HARDWOOD T/O MAINFLOOR, QUARTZ COUNTERTOP WATERFALL, WRAPPED QUARTZ FIREPLACE CHIMNEY, DOUBLE LAUNDRY SINK QUARTZ COUNTERTOP, LEVEL2 EV CHARGER, GLASS PANELS FOR BOTH BATHS JUST TO NAME A FEW. WILL SURE TO EXCEED MOST BUYERS’ EXPECTATIONS.LOCATED IN THE HEART OF THE MEADOWLANDS WITH EASY ACCESS TO HWY, SHOPS, RESTAURANTS, SCHOOLS, REDEEMER UNIVERSITY WITH RENTAL DEMAND, AND SHOPPING/COSTCO, EASY SHOWING.RSA. SELLER IS REGISTER REALTOR. PARTIALLY FINISHED BASEMENT: 1 BED, R/I KITCHEN, BATH AND LIVING ROOM (id:8999)
4361 Arejay Avenue
Lincoln, Ontario
Solid opportunity in the heart of Beamsville! This 3-bed, 2-bath freehold townhome offers approx. 1,700 sq ft of total living space in a quiet, family-friendly neighbourhood just minutes from schools, parks, shopping, and the QEW. Bright, functional layout with generous room sizes, full basement, fenced yard, and no condo fees. A great fit for first-time buyers, young families, or investors. Don’t miss your chance to get into a growing community at an affordable price point! (id:8999)
108 Solstice Circle
Newmarket, Ontario
Brand new Sundial Freehold 3-storey Townhome in the Esprit Community. Home is to be built, the purchaser can select their own interior finishes. 3 beds, 2.5 baths with a backyard located in one of the most desirable and sought-after Newmarket neighborhoods. The main floor offers a family room. The second floor features a great room, kitchen, and dining room. The third floor offers a primary bedroom with a 4-pc ensuite, along with two additional bedrooms and a 4-pc main bath. A contemporary community that is steps from the shops, restaurants, and services of Upper Canada Mall. (id:8999)
126 Mountain Road
Grimsby, Ontario
CHARMING 3-BEDROOM HOME located on the hill surrounded by trees! Short stroll to downtown & easy access to QEW. Spacious main floor with large kitchen and glass doors leading to very private patio with pergola. Main floor family room with gas fireplace, main floor office & main floor laundry, 1 ½ baths. Large shed with loft. Appliances. Steps to Bruce Trail for nature-lovers. Country setting near city conveniences! Some photos virtually staged. (id:8999)
2659 2 Side Road
Burlington, Ontario
Experience Elevated Living at this Spectacular North Burlington Masterpiece in an Exclusive Enclave of Prestigious Estates. Set on a serene 2.5-acre lot, this luxurious home offers approx. 8,700 SF of exquisitely finished living space, where sophistication meets comfort and innovation. Designed for discerning buyers, this 4-bedroom, 7-bathroom residence delivers the ultimate lifestyle. Gourmet custom kitchen by Gravelle, with extensive solid wood cabinetry, granite counters, hidden doors to large pantry and high-end SS appliances. The walk-out basement is a next-level entertainment hub with Star Wars Sci-Fi theme. Featuring a cutting-edge games room, a dedicated home theatre with immersive 7.1 Dolby surround sound, 12' screen and starlight ceiling. Including flexible space that could easily serve as a 5th bedroom, complete with generous storage. Step outside to a peaceful retreat—gather around the stone fire pit or take a scenic stroll along the nearby Bruce Trail. Despite the private, nature-filled setting, you're only minutes from the schools and amenities of Burlington, blending secluded luxury with urban convenience. This remarkable home defines upscale living. Whether you're hosting grand celebrations or enjoying quiet moments, this is where modern luxury meets timeless tranquillity Please click on the more information link for all luxury features and all inclusions and click on more photos for floorplans. 10+++ (id:8999)
123 Maurice Drive Unit# 216
Oakville, Ontario
LIVE IN SOUTH OAKVILLE's NEWEST LUXURY BUILDING, THE BERKSHIRE. ONLY 7 REMAINING SUITES AVAILABLE. First class amenities including Concierge, Roof Top Oasis, Party Room, Gym with state of the art equipment, Visitor Parking. Experience luxury living in South Oakville with this stunning 2-bedroom plus den model suite now move-in ready. Offering 1,500 square feet of beautifully designed space, this suite features soaring 10-foot ceilings, a spacious laundry room, and premium brushed oak hardwood flooring throughout. The modern kitchen is a chef's dream, complete with soft-close cabinetry, a large island with a waterfall edge, quartz countertops and matching backsplash, and a full 6-piece stainless steel appliance package. Additional upgrades include extended-height kitchen cabinets, upgraded vanities and tiles in all bathrooms. Enjoy the comfort of heated flooring in the bathrooms and the sophisticated, townhouse-style feel of the layout. Two parking spaces and a storage locker are also included, offering added convenience in this upscale residence. Condo Fees approximate. The Berkshire Residences combines striking architecture with modern elegance, making this suite a perfect place to call home. Steps to Lake Ontario, waterfront promenades and downtown Oakville's finest shops and restaurants. IMMEDIATE OCCUPANCY AVAILABLE. no development charges (id:8999)
18 Flanders Avenue
St. Catharines, Ontario
Beautiful & fully renovated detached home with attached garage! Just move in and ENJOY all the space this home has to offer! Cozy 3+1 bed (main floor bedroom currently used as a dining room), 2 full bath home in St. Catharines. Located close to all major amenities; schools, parks, public transit, restaurants, shopping, highway access & more! The functional layout offers a large open concept kitchen and living area. No detail has been overlooked and the entire home has been meticulously and lovingly renovated. The kitchen has been tastefully renovated with contrasting cabinets, new stainless steel appliances, quartz countertops, tile backsplash and island with breakfast bar which flows into the living room. The main floor also features a renovated 4-pc bathroom, sunroom, foyer/mudroom with inside garage entry and an attached lean-to style greenhouse! Completing the home are 2 good sized bedrooms on the second level. The basement is fully finished with a 3pc bathroom, laundry, bedroom and rec room ready for you to settle in for a movie night! Situated on a deep 167 foot lot, with mature trees and gardens, making this home ideal for families, get togethers and entertaining! The perfect home for first time home buyers, families, downsizers & investors alike! (id:8999)
9 Sugarberry Court
Stoney Creek, Ontario
Steps from Lake Ontario, 9 Sugarberry Court is Located In The Prestigious Beach Community And Fifty Point Neighbourhood Of Stoney Creek. This Meticulously Maintained Custom-Built Four-Bedroom Home Offers a Perfect Blend Of Elegance, Comfort, and Functionality. With All Levels Fully Finished, The Home Boasts Multiple Living Areas, a Chef’s Kitchen Featuring Granite Countertops with Lavish Abundant Cabinetry and A Spacious Primary Retreat With a Luxurious Ensuite and Two Walk-In Closets. The Versatile Lower Level Provides Space For a Home Theatre, Gym, Or Games Room, While The Double Garage and Driveway Offer Plenty of Parking. Professionally Landscaped Front and Backyards Enhance The Home’s Curb Appeal, and The Private Backyard Oasis Includes a Sparkling Above-Ground Pool and Lush Greenery—Perfect For Entertaining Or Relaxing. Situated On a Quiet Court With a Lot Size Of Approximately Forty-Seven By One Hundred Seventy-One Feet, This Property Combines Upscale Living With The Convenience Of Nearby Schools, Lakefront Trails, Marinas, Highway Access, GO Transit, Shopping, and Dining, Making It a Rare and Coveted Opportunity In One Of Stoney Creek’s Most Desirable Areas. (id:8999)
470 Dundas Street E Unit# 416
Hamilton, Ontario
Welcome to this stunning 4th-floor unit in the sought-after Trend 3 building! This 1-bedroom + den, 1-bath condo features a modern open-concept layout with a sleek kitchen equipped with brand-new stainless steel appliances, a stylish breakfast bar, and direct access to a private balcony. The bright and spacious primary bedroom boasts floor-to-ceiling windows and a generous closet, while the versatile den is perfect for a home office. A well-appointed 3-piece bathroom and in-suite laundry add convenience. Includes 1 parking space and locker. Enjoy exceptional building amenities such as a fully equipped gym, party room, rooftop terrace, and bike storage. Prime location—just minutes from Aldershot & Burlington GO stations with easy access to Highways 403/407. (id:8999)
264 Winona Road
Stoney Creek, Ontario
Welcome Home! This century property exudes Charm & character, from the moment you approach the inviting covered porch you will want to sit and enjoy all that this home and the Winona Community has to offer. Conveniently located with easy QEW access, steps to “Winona Crossing” shopping & dining center, close to schools, desirable Winona Park with splash pad and directly across from the Community Center with much to offer. Step inside the statement foyer to appreciate Original hardwoods throughout main & upper level. Gracious and Spacious living / dining room with stunning original stained glass detail & high ceilings with an abundance of windows. Country “chic” kitchen offers functionality and ample sunlight with granite countertops and breakfast space. Upper level offers 4 BR’s with a Main bath that has maintained it’s vintage appeal with claw foot tub & shower. Basement has been professionally finished offering a separate side entry, additional full 3 piece bathroom with oversized step in shower and both a recroom & games room option or potential future inlaw options. Lower level is complete with laundry and utility area offering some storage. This 55x132ft lot offers ample space for family to enjoy plus spacious deck directly off the dining room for outdoor entertainment or lounging in your quiet and tranquil space. Detached double car garage with hydro in place and lots of potential to make it your own or a great foot print for a potential secondary unit. Character comes with vintage homes, love is what you bring to them! (id:8999)
4 Spartan Court
Stoney Creek, Ontario
Looking for a cozy and convenient place to call home? This charming 3-bedroom, 2.5-bath house is ideal for a young family! Nestled in a quiet court just steps away from a park, it's a safe and fun spot for kids to play. Plus, easy highway access makes your daily commute a breeze. Inside, you'll find a spacious eat-in kitchen perfect for family meals, beautiful hardwood floors in the dining and family rooms, and a warm gas fireplace to gather around on chilly evenings. The primary bedroom includes a private 4-piece ensuite bath for your comfort. The finished basement offers a bright recreation room where the kids can play or you can unwind, along with a large laundry area and a handy cold cellar for extra storage. Outside, enjoy a big backyard with a mix of lawn, garden space, and a deck right off the family room perfect for summer barbecues or watching the kids play. Additional perks include a 1.5-car garage with inside entry and a double concrete driveway that fits up to four cars. This home truly has it all for your growing family. (id:8999)
763 Upper Ottawa Street
Hamilton, Ontario
This charming bungalow on the Hamilton Mountain has been lovingly maintained by the same owner for close to 50 years! Inside, you'll find three cozy bedrooms and original hardwood flooring throughout. The updated bathroom features beautiful cedar detailing, and the kitchen is complete with high-end appliances. Downstairs, follow the eye-catching brick accents to a spacious, partially finished basement with a dedicated living area, laundry space, and a separate storage/utility room—ready for your personal touch! Situated on a deep 120-foot lot, the peaceful backyard offers a relaxing deck, a hydro-equipped gazebo, and a spacious detached garage with both hydro and a power door. Close to schools, parks, shopping, public transit, Red Hill Valley Parkway and the Linc. Perfect for families, downsizers, investors, or first time home buyers. (id:8999)

