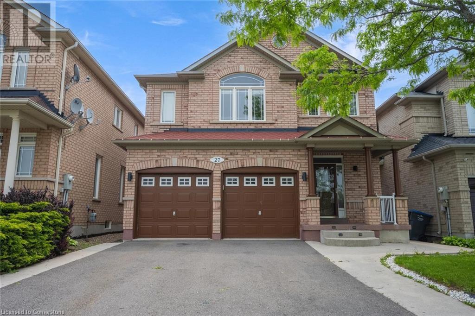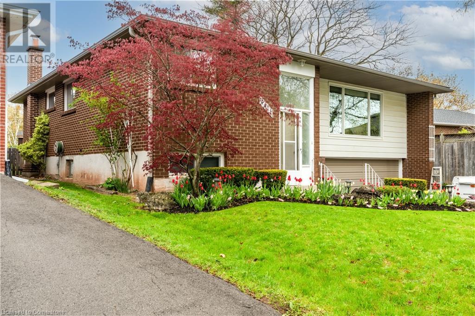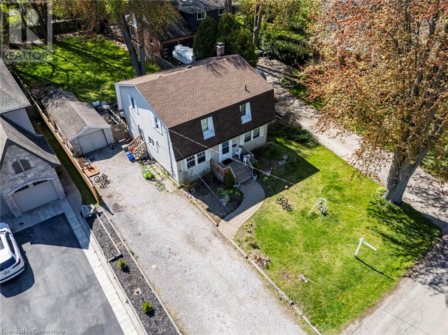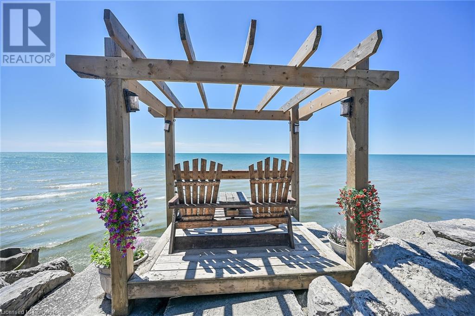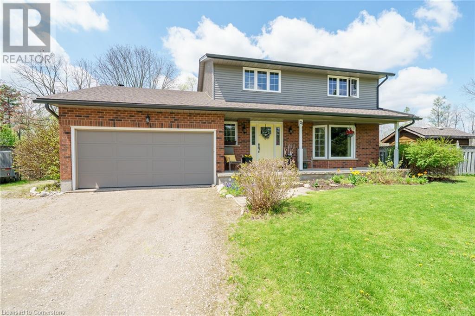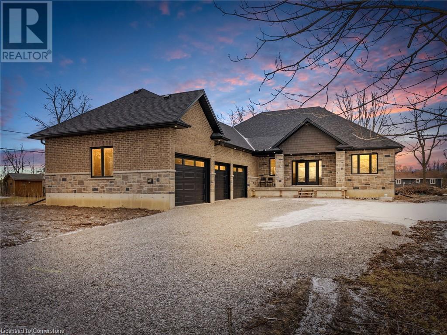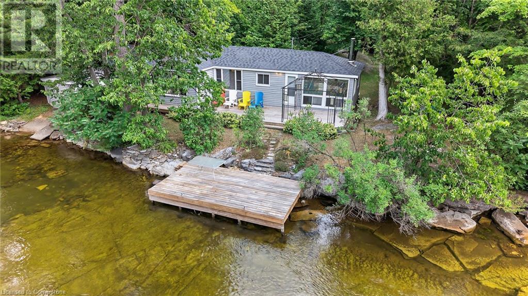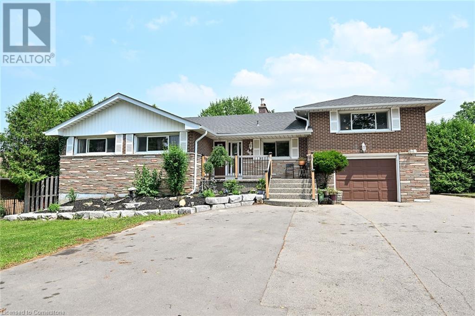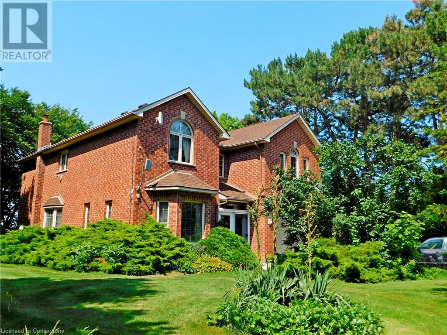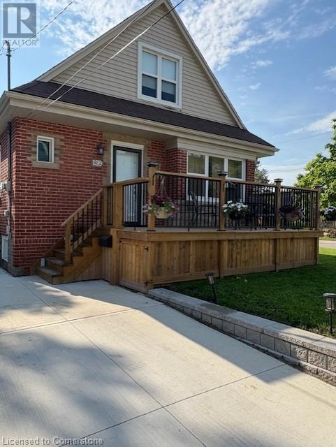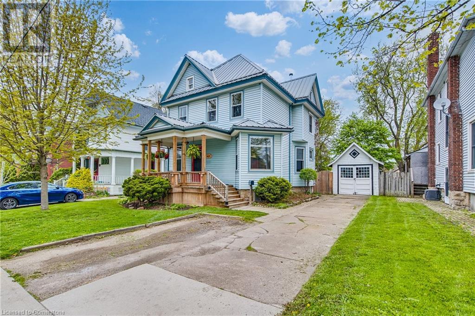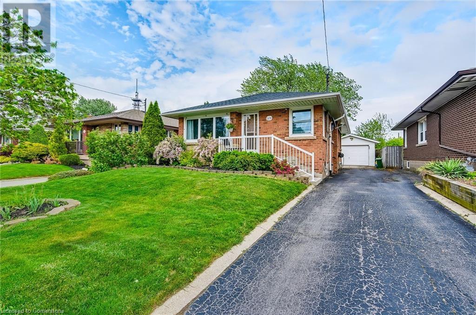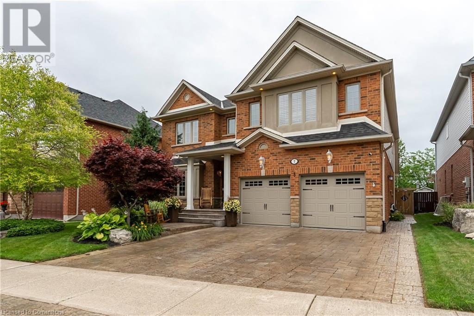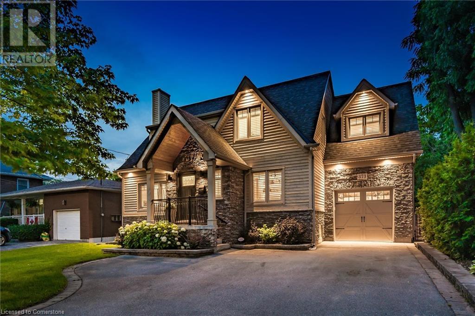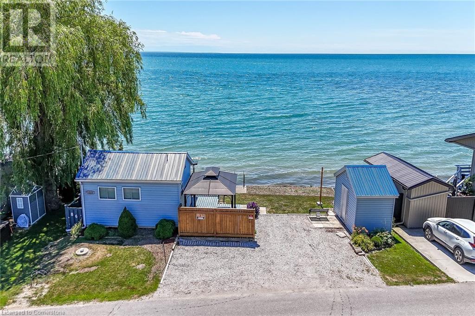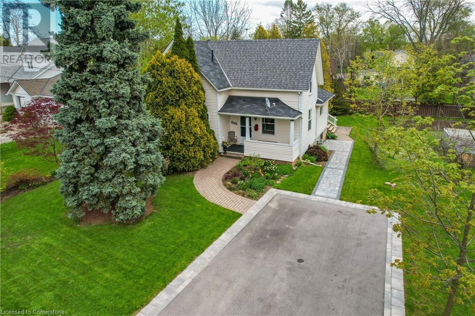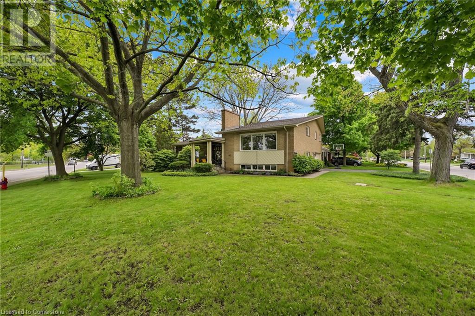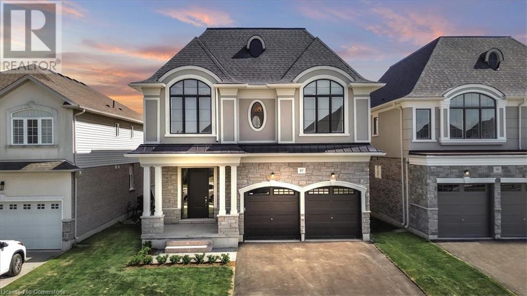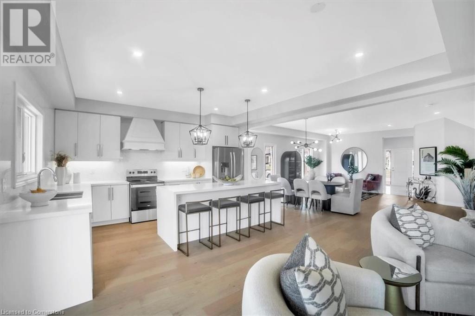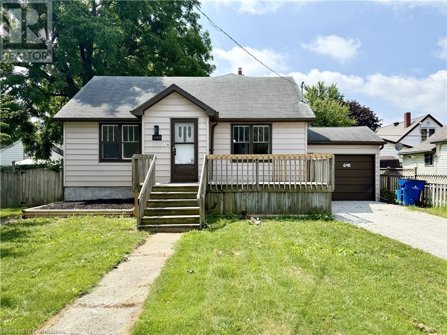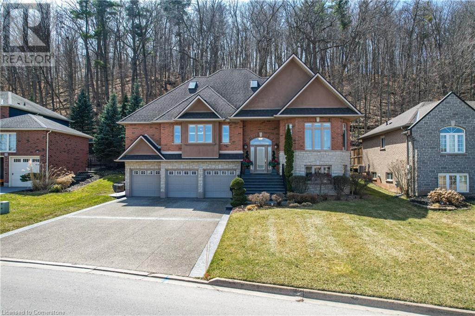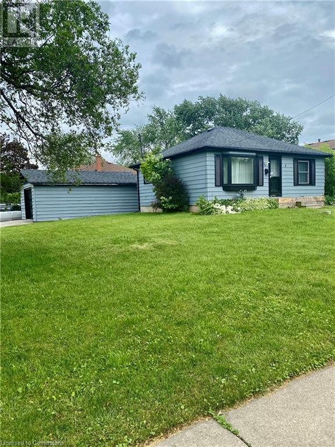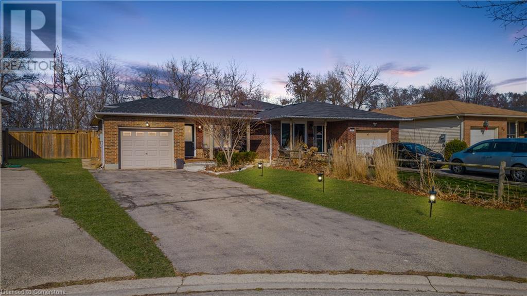27 Putnam Drive
Brampton, Ontario
Welcome to 27 Putnam Drive, a 2-storey home situated on a lot across from a park, offering 4+1 bedrooms, 3.5 bathrooms, 2 kitchens, and a double garage. With great curb appeal and a functional layout, this home is perfect for easy everyday living and entertaining. The spacious, light-filled living room flows into the dining area, with large windows that overlook the side and back of the home. The kitchen features ample cabinetry and counter space, a centre island, a breakfast area, and a sliding door walk-out to the backyard. Completing the main floor is a powder room, laundry room, and convenient inside access from the garage. Upstairs, the generous primary bedroom is finished with French doors, large windows, a walk-in closet, and a 4-piece ensuite with a soaker tub and shower. Three additional bedrooms and a 4-piece bathroom complete the upper level. The finished basement offers added living space with a recreation area, second kitchen, bedroom, 4-piece bathroom, and storage. The backyard features a large patio ideal for outdoor relaxation. Conveniently located close to schools, parks, trails, golf courses, and a wide range of amenities. (id:8999)
4411 Longmoor Drive
Burlington, Ontario
Some homes have personality. Others have class. A few have soul. This one has a bit of it all—plus the perfect space for your family to grow, connect, and thrive! Situated in the highly sought after and family-friendly Longmoor area of Burlington, this spacious home, lovingly maintained by its original owners is hitting the market for the first time! Even before you enter this home, a lush, well-manicured front yard invitingly escorts you in. The spacious living and dining area is bathed in natural light, thanks to large windows that bring the outdoors in. This bright and airy main level features 3 generously sized bedrooms and a full bathroom with ensuite access from the primary bedroom. Warmth and openness define the flow and feel of this inviting space. From the sun-kissed kitchen, illuminated by a generous skylight, imagine tending to the family meal on the cooktop while watching loved ones laugh and play in the expansive backyard. And when the moment calls, you simply step through the kitchen’s direct access to the backyard, ready to join the laughter beneath open skies. Step into a welcoming retreat on the lower level, where a wood-burning fireplace nestles into a striking natural stone wall—an eye-catching centerpiece that radiates rustic charm. The open-concept layout provides generous space for both relaxed evenings and lively gatherings, wrapped in rich textures and warm tones that create a true sense of comfort and escape. Located within walking distance to Nelson Park, Nelson High School, and Pauline Johnson Elementary—ranked the #1 elementary school in Burlington with easy access to bike paths, trails, local shopping, the GO station, QEW, 407, the lakefront, sporting facilities, and more, this is an opportunity you wouldn’t want to miss. This isn’t just a house— it’s where you could make everyday moments lasting memories **Electrical panel replaced 2025, Airconditioning replaced 2023, 2 Bedrooms painted 2025** (id:8999)
210 Valleyview Drive
Ancaster, Ontario
A great opportunity to live in one of the most sought-after locations in Ancaster! Opportunity to build your dream home on this prime size lot, or renovate. Nestled between multi million dollars homes, Situated among mature trees with ample parking for 6 cars. The eat-in kitchen boasts a California ceiling and large window providing ample light. Convenient side entrance to kitchen with concrete stairway. The living and dining rooms are well lit with large windows and the welcoming family room features carpeting, crown moulding and a wood burning fireplace. The laundry area is located in the unfinished basement. Ready for your designer touches. Minutes to Schools, Hamilton Golf and Country Club, Wilson St shopping and Highway 403. (id:8999)
8 Seagull Lane
Selkirk, Ontario
Enjoy Lake Erie Waterfront Living at its Finest! Experience Executive Style comfort & elegance in this impressive 1996 custom built bungalow positioned majestically on 0.26 acre lot fronting on quiet dead-end road - offering a 100ft of valuable sandy beach shoreline protected by recently re-built ultra solid concrete & armor stone break-wall-2019 boasting lake front observation deck-2023. Relaxing 45/55 min commute to Hamilton, Brantford & 403 - 20 mins east of Port Dover’s popular amenities - near Selkirk. The grand “Lake Estate” introduces 1513sf of tastefully appointed main floor living area ftrs attractive covered front porch entry to inviting foyer leads to open concept eat-in kitchen sporting ample oak cabinetry, spacious dining area & living area complimented w/stylish vaulted exposed beamed ceilings & hardwood flooring. Enjoy panoramic, unobstructed water views from the glorious south facing all seasons family room/sunroom enhanced w/p/g fireplace - incs deck walk-out flanked by a plethora of lake front windows. Design continues to lavish east-wing primary bedrooms ftrs sliding door deck walk-out, personal 3pc en-suite & walk-in closet - completed w/2 additional roomy bedrooms & 4pc main bath. Relax or entertain in the open & airy confines of lower level family room ftrs 2nd p/g fireplace highlighting the 1513sf hi/dry poured concrete basement. Notable extras - metal roof-2021, lakeside windows-2019, p/g furnace/AC-2020, Generac generator, 3000 gal water cistern & septic holding tank. True “Resort Style” lake escape - ideal for large family gatherings w/plenty of lot space for visiting friends to house tents/trailers or even to build an auxiliary cottage - fantastic Air BnB potential as well! This sparkling “Erie Gem” as it ALL! (id:8999)
21 Hughson Street
Branchton, Ontario
Welcome to 21 Hughson Street – an exceptional, original-owner home that has been meticulously maintained and thoughtfully updated over the years. Nestled on a breathtaking 1.72-acre country-like lot in the village of Branchton, this 4-bedroom, 2.5-bathroom home offers the perfect blend of privacy, space, and comfort. Step outside to your own private oasis featuring a 36 x 18 inground pool, pool shed, and a newly updated patio (2023) – ideal for summer entertaining or peaceful relaxation. Inside, you'll find a bright and spacious layout with a large eat-in kitchen, updated countertops (2020), and a refreshed powder room (2024). The fully finished basement adds even more living space, complete with a large rec room and abundant storage – perfect for growing families or hosting guests. Key updates include the roof (2019), soffits and eaves (2021), chimney (2020) and septic tank lid (2022), offering peace of mind for years to come. This is a rare opportunity to own a lovingly cared-for home on a stunning piece of property. It is a true retreat just minutes from city conveniences. Don’t miss your chance to call 21 Hughson Street home! (id:8999)
804 South Coast Drive
Peacock Point, Ontario
Welcome to Your Dream Home! Nestled in the charming lakeside community of Peacock Point, 804 South Coast Dr is a brand new build that blends luxury, comfort, and modern design. This stunning, full-brick home offers 2,055 square feet of meticulously crafted living space, along with a massive 1,205 square foot triple-car garage featuring impressive 12-foot ceilings—perfect for all your storage and workshop needs. Step inside to discover high-end vinyl flooring throughout and an inviting open-concept layout with 9-foot ceilings. The chef’s kitchen is a showstopper, featuring a 12-foot island with gorgeous quartz countertops, a matching quartz backsplash, and a large, thoughtfully designed pantry to keep small appliances tucked away and your kitchen clutter-free. The primary suite offers a spa-like escape with a luxurious 6-foot soaker tub, a rainfall shower, and a spacious walk-in closet. The two additional bedrooms share a beautifully designed Jack and Jill bathroom, each with its own walk-in closet, providing both privacy and convenience. The home features 2.5 bathrooms in total, and the efficient natural gas furnace with a heat pump ensures comfort year-round. Enjoy high-speed fibre optic internet with speeds up to 2 TB, perfect for working from home or streaming your favourite shows. The basement is high, dry, and ready for your personal touch—imagine the possibilities of creating additional living space, a home gym, or a cozy retreat. Step outside to a large, covered porch that offers the perfect spot for relaxing or entertaining. Final touches like grading, fresh grass, front stairs, top up of gravel on driveway, and railings are set to be completed this spring, enhancing the home’s curb appeal. Don’t miss the opportunity to make this exceptional home yours—schedule your private showing today! (id:8999)
92 Shadow Lake Rd 28 Road
Coboconk, Ontario
Discover unparalleled privacy and endless adventure at this exceptional property, perfectly situated on the clean, clear waters of the Gull River in the heart of the Kawartha Lakes. This unique location offers the best of both worlds: a serene, private retreat and direct access to the expansive Shadow Lake system. Imagine lazy afternoons drifting along your own personal lazy river on the gentle currents of the Gull River, or embracing the thrill of both motorized and non-motorized water sports right from your doorstep. Whether it's kayaking, paddle-boarding, waterskiing, or fishing, this property is a dream for water enthusiasts. Nestled within a desirable limestone region, you'll appreciate a noticeably reduced bug population, allowing you to fully enjoy the great outdoors. The expansive lot provides lots of room to entertain, ensuring unforgettable gatherings with family and friends in a truly picturesque setting. This is more than just a property; it's a lifestyle. Don't miss your chance to own a piece of Kawartha Lakes paradise. (id:8999)
49 Glover Road
Hamilton, Ontario
Welcome to this spacious 5-bedroom raised bungalow on an oversized lot. This unique home features open concept-3 separate living rooms, 2 full bathrooms and a finished basement with a private entrance. 2 fireplaces and large patio perfect for entertaining. Take advantage of the detached garage 20x30 with its own separate electric panel, located behind the house and equipped with a 1-car hoist - a rare find for mechanics or hobbyists. Ample parking and massive yard backing onto green space. Close to schools, transit, shopping and parks. Don't miss this rare opportunity to own a high-potential property with space, functionality, and income potential all in one. (id:8999)
4916 Thirty Road N
Beamsville, Ontario
Possibly the most desirable Lake Ontario waterfront property from the GTA to the Niagara Region! This secluded 14.59-acre paradise is perfect for investors or those seeking a private lakefront retreat. Located on two quiet, scenic dead-end lakefront roads, the property offers over 200 ft of frontage on both Mountainview Rd and Thirty Rd N. Just minutes to the QEW, nearby towns, the future GO Station for high-speed rail connecting the GTA and Niagara Falls and approximately 30–50 minutes to Hamilton, the GTA, Niagara Falls, and the U.S. border. Surrounded by rapidly growing developments along the QEW, the land’s value is expected to increase significantly in the coming years. A private winding driveway leads to a well-built custom 2-storey villa (1989, original owner), set among mature pines and hardwoods. The home features 2,922 sq ft above grade plus a 1,393 sq ft walk-out lower-level in-law suite with lake views. A rustic boardwalk leads to your own untouched 1,100+ ft beach. Inside, you'll find spacious principal rooms with hardwood flooring, solid oak cabinetry, trim, and staircase. The upper level includes 4 bedrooms—primary with 5-pc ensuite, and a guest suite with a 3-pc ensuite. Additional features: • Two 6,000-gallon cisterns • Inspected septic system • 200-amp service • Quality windows, brick exterior • Roof (2020), Furnace (2021), A/C (2019), Central vac Bonus: Vendor indicates a potential severance of a 1.5-acre homesite from an unopened road allowance (buyer to verify), with approx. 13 acres remaining for a second residence. Most of the land is planted with fruit trees, maintained by a neighboring farmer. No reported income (likely HST exempt). Vendor Take Back mortgage (VTB) available. Endless possibilities: Ideal for a luxury estate, B&B, wedding venue, winery with lakefront dining, or seniors’ retreat, Lakeside Greenhouse and Recreation Complex . Quiet, scenic, and truly one of a kind. A rare opportunity—must be seen! (id:8999)
199 Kimberly Drive
Hamilton, Ontario
The improvements continue after listing Freshly added new 10x18 front porch/deck and beautiful 26 foot garden wall to complement the new concrete drive and finish the front yard landscaping . This home has been completely restored from the outside walls, not just renovated, for the current owners retirement. But plans have changed and this property is now available. Upgrades include spray foam insulation, dry wall, doors, trim, windows, electrical, plumbing, heating ducks, furnace, central air, siding, down spouts, sump pump, weeping tile, concrete retaining wall with iron fencing and new concrete double driveway parking for up to 5 cars. Bigger than it looks this home consists of 3+1 bedrooms 3 1/2 bathrooms with large main floor primary bedroom with ensuite & laundry facilities. Fully finished basement with beautiful fully functioning in law suite one bedroom, kitchen, bathroom, living room, dinning room, laundry & five appliances with private separate entrance. High quality materials and workmanship shows fantastic. Located in a very quite sought after area in the south east corner of town. Tucked beneath the escarpment in King Forest, directly across from the Kings Forest Golf Course, the Rosedale Community Center and Hockey Arena. Surrounded by the escarpment, golf course, parks, forest, green space, creek, trails, walking/training stairs, community center, hockey arena, municipal pool, shopping, schools, places to worship, on the public transportation route. This home and location makes for a lovely place to live and raise a family. Quick access to The Red Hill Expressway, the QEW, the escarpment & the downtown core. This home is located in one of Hamilton's most sought after areas. The Rosedale Community This home is loaded with expensive, valuable, high quality upgrades, excellent craftsmanship and materials. With an incredible amount of thought, effort, planning, money and design. This home is a must see to fully appreciate what this home has to offer. (id:8999)
4621 Ellis Street
Niagara Falls, Ontario
Step into timeless charm and modern potential with this incredible 2 ½ storey home in the heart of Niagara Falls. With 3 bedrooms, 2.5 bathrooms, and a spacious, light-filled layout, this home is bursting with character and opportunity. The main floor features distinct living, family, and dining areas, all flowing beautifully with rich hardwood flooring. The family room centres around a cozy wood-burning fireplace, while the kitchen offers generous space for everyday cooking and entertaining. An original stained glass window on the staircase adds a touch of vintage elegance as you head up to the second level, which includes three generous bedrooms, a home office, and a 4-piece bathroom. The third level, with its own separate entrance and 3-piece bathroom, provides incredible potential for an in-law suite, Airbnb, or private guest retreat. Outside, enjoy a large backyard, detached garage, and parking for three vehicles. Located just minutes from the Niagara Falls tourist district, this is a rare opportunity to own a home with history, space, and endless possibilities. Book your private showing today. (id:8999)
379 East 18th Street
Hamilton, Ontario
Tucked into a quiet pocket of Hill Park, 379 East 18th St is the kind of home that rarely surfaces. This all-brick original offers a deep, beautifully kept lot and solid bones to match. This 2-bedroom bungalow sits on a 132-foot lot with neatly cared for landscaping that reflects long-term pride of ownership in both the front and back yards. The detached garage and generous parking provide practicality, while the side door access creates potential for investors or multi-use planning. Inside, the layout flows intuitively, and the dedicated office can easily be returned to its original 3-bedroom design. This is one of the most desirable opportunities on the Central Hamilton Mountain that offers condition, location, and value in a combination that’s increasingly rare. Few homes are this well maintained, and even fewer offer it with such quiet confidence. Nestled on a low-traffic street with easy access to the LINC, Limeridge Mall, and all amenities. This is the kind of home you hesitate on and never see again! (id:8999)
7 Riesling Street
Grimsby, Ontario
Executive luxury listing nestled beneath the escarpment. Discover this beautifully appointed executive residence offering over 4000 sq.ft. of total meticulously maintained living space in one of the wine regions most sought after neighbourhoods. Nestled gracefully beneath the escarpment, this 5 bedroom + den that can serve as a bedroom or an office, 4 bathroom home blends timless elegance with modern convenience - Perfect for todays discerning buyers. The main floor welcomes you with expansive principal rooms, tasteful finishes and a seamless layout ideal for entertaining. A well equipped granite kitchen opens into a spacious family room, while formal living and dining areas create the perfect setting for getherings. The in-law suite potential adds flexible space for multi-generational living. Upstairs generous bedrooms offer peaceful retreats, boasting a spa-inspired ensuite and his and her walk-in closets. Gorgeous oasis rear yard with custom salt water pool, hot tub, sauna, cabana and more! Located in Niagara Wine Country, just minutes from parks, schools, recreation, vinyards, shopping, dining and highway access, this home offers luxury, lifestyle and location in one unmatched package. (id:8999)
373 Torrance Street
Burlington, Ontario
This exceptional 4-bedroom, 4-bath home offers 4,399 sq.ft. of total living space (3,380 sq.?ft. above grade) on a beautifully landscaped 231 foot deep lot—just steps from the lakefront, Downtown Burlington and the Waterfront Trail. The resort-style backyard features a 20’ x 40’ heated saltwater pool with 3 waterfalls, integrated steps, and underwater lighting, plus a Beachcomber Leep 500 hot tub, pergola with ShadeFX retractable canopy, Napoleon fireplace, and covered outdoor kitchen with cedar ceiling, ceiling fan, built-in Napoleon BBQ, fridge, and storage drawers. Landscape and pool lighting is app-controlled, and change and storage rooms complete the outdoor retreat. Inside, enjoy hardwood floors on both main and upper levels. The formal living room includes a gas fireplace, and a private office offers custom lighted built-ins. The chef-inspired kitchen is open to the dining area and boasts a BlueStar 6-burner double oven, Vent-a-Hood, and Electrolux Icon side-by-side fridge/freezer and walk-in pantry. The great room stuns with 12’ ceilings, a wall of windows, built-in cabinetry, indoor/outdoor fireplace, in-wall/ceiling Home Theatre speakers and a hidden media room. Upstairs, the spacious primary suite features a custom walk-in closet and spa-like ensuite. Bedroom two has its own 3-pc ensuite and custom walk-in closet. Bedrooms three and four share a large family bath. In addition, the upstairs features a custom walk-in linen closet. The finished lower level includes a pool table, builtin cabinetry with wet bar rough-in, wine cellar, studio, and sitting area. Additional features: Sonos sound system (app-controlled), Lutron Caseta lighting with app control), Rainbird irrigation, Nest thermostat, security system, central vac (with kitchen toe-kick), attached garage with mud room/yard access, and driveway parking for 6 vehicles. Book your private showing today! (id:8999)
86 Lakeshore Road
Selkirk, Ontario
Beautiful Lake Erie waterfront cottage located in the heart of Selkirk Cottage Country - relaxing 45-55 minute commute to Hamilton, Brantford & Hwy 403 - 20 minutes west of Dunnville & 20 minutes east of Port Dover’s popular amenities including links style golf course, live theatre & famous beach front - only minutes to downtown Selkirk shops & eateries. Includes tastefully finished winterized cottage positioned proudly on 0.07 acre lot enjoying over 50ft of coveted water frontage protected by solid poured & block concrete break-wall boasting — waterfront observation deck & permanent steel ladder accessing hundreds of sand bottom Erie water - imagine swimming, paddle boarding, canoeing, kayaking, jet skiing, boating or fishing right in your back yard. This “larger than it appears” Erie Gem features large private lake facing entertainment deck providing entry to southern exposed 3-seasons sunroom - continues to bright, open concept kitchen/dining room/living room completed with main floor 3 pc bath. Newer 8ft high poured concrete basement-1992 offers the ideal venue for spacious primary bedroom - also housing utility/storage room. Notable extras include stylish vinyl sided exterior, new vinyl porch windows-2024, new hot water heater-2025, metal roof, upgraded 100 amp hydro service on breakers, 2000 gal water cistern-2008, 2000 gal septic holding tank, functional multi-purpose shed includes hydro plus oversized double driveway. Extremely well insulated home is incredibly economical to operate plus very low property taxes. Perfect for Retired Snow Birds - Affordable for 1st Time Home Buyers - or -The Ultimate Week-day/Week-end Lake Escape! (id:8999)
4201 Mountain Street
Beamsville, Ontario
Circa 1900 Century Home with architectural features throughout. Impressive with over 2000 sq feet of above grade finished living space. Be sure to click the media link to experience the virtual walk through of all this home has to offer. The covered front porch welcomes you to this quietly understated home. Upon entering you will notice the original hardwood flooring design of what would have been the parlor and the tray ceiling with abundant lighting. Step into the modern updated eat in kitchen enhanced by coffered ceilings with breakfast nook tucked into the bow window flooding the room with natural light. From the kitchen you step into a large contemporary space, currently used as a dining area and casual living room with cove barrel style ceiling and views to back deck and yard below. There is also a large bedroom with walk in closet and a family sized bathroom with laundry on this level. Upstairs you will find 3 oversized bedrooms, 2 with beamed ceilings and plenty of natural light and a small reading nook with under bench storage in the dormer. The primary bedroom at the back of the home has a view to the yard and two closet spaces flanking the entry. The basement shows the history of the home over the years, with a workshop, storage and cold room in the addition of the home and the utility room and crawl space with the original stone foundation. Outside you can enjoy sitting and barbequing on the raised deck, which features storage below, watching the kids explore and imagine in the small home of their own, or just sit and relax on a warm summers evening. Driveway offers parking for 4 cars, and the walk to town location is perfect. Minutes to the QEW for commuters, close to schools, trails, the escarpment and wineries are just some of the perks this location has to Offer. Updated 200 amp panel and furnace in last 3 years. (id:8999)
617 Scenic Drive
Hamilton, Ontario
Larger than it looks! Welcome to your dream home in a breathtaking location. Nestled in a prime Hamilton mountain location, this beautiful property offers sweeping, panoramic views that will take your breath away. As you step inside, you’re greeted with an open-concept floor plan that maximizes natural light, allowing the outdoors to blend seamlessly with the indoors. Expansive windows throughout the home provide incredible views from every room, creating a peaceful and inviting atmosphere. The spacious living area is perfect for relaxing or entertaining, with a cozy fireplace to enjoy on cooler evenings. The gourmet kitchen boasts high-end appliances, sleek countertops, and an island ideal for gathering around. The dining area flows effortlessly into the living space, offering a perfect spot to enjoy meals while taking in the view. The master suite is your private retreat. It comes complete with a spa-like en-suite bathroom, and ample space for rest and relaxation. Three additional bedrooms provide ample space for a large family. Step outside to your expansive deck or patio, where you can sip your morning coffee or host a sunset dinner with loved ones, all while enjoying your natural surroundings. The backyard offers privacy and tranquility, ideal for outdoor activities, gardening, or simply soaking in nature. This home is not just about what’s inside—it’s about living in harmony with your surroundings. Don’t miss the opportunity to own a piece of paradise where every day feels like a getaway. (id:8999)
87 Aquasanta Crescent
Hamilton, Ontario
Introducing one of the most distinguished homes in DiCenzo Homes’ sought-after Stonegate Park community—welcome to 87 Aquasanta Crescent. Set on a premium lot backing directly onto a naturalized park and open space, this Capri Grande luxury model is a rare opportunity to own one of Hamilton’s most scenic west mountain homes, where tranquil surroundings and breathtaking sunsets become part of your daily experience. With 2,505 square feet of impeccably designed space, this fully detached home features a 10-foot main floor, smooth ceilings, and a seamless blend of premium porcelain tile and 6-inch oak hardwood flooring. The open-concept layout is anchored by a spacious great room with a linear fireplace and custom lighting, flowing effortlessly into a chef’s kitchen outfitted with two-tone urban cabinetry, taller uppers, pots & pans drawers, deep fridge cabinet, chimney-style hood, stainless steel appliances, and an extended island with integrated sink, recycling drawer, and built-in microwave drawer. A walk-in pantry and main floor laundry complete the convenience. Expansive windows bathe the interior in natural light and draw you toward the covered loggia, perfect for quiet coffee mornings or sunset wine evenings overlooking the natural landscape behind. Upstairs, the oak staircase leads to four spacious bedrooms. Two share a stylish Jack & Jill ensuite, one enjoys its own private ensuite, and the primary suite spans the rear of the home with serene park views, a spa-like ensuite with freestanding tub, glass shower, and private water closet. This home is move-in ready in as little as 30 days and located minutes from amenities, top schools, and major transit routes. Luxury. Nature. Community. This is 87 Aquasanta. (id:8999)
91 Aquasanta Crescent
Hamilton, Ontario
Saving the best for last… DiCenzo Homes is proud to unveil the Amalfi — the final luxury release in their coveted Stonegate Park community on Hamilton’s West Mountain. Set on a widened premium lot with no rear neighbours, this residence backs directly onto protected natural green space, offering sweeping views and true privacy rarely found in the city. The home’s exterior pairs timeless elegance with architectural presence, combining smooth stucco, stone, and brick. Inside, nearly 3,000 square feet of meticulously designed living space await. The main floor is completely open concept, ideal for both entertaining and daily living. Expansive windows invite sunlight and showcase the unobstructed views, while wide-plank hardwood flows throughout. At the heart of the home is a chef’s kitchen, featuring custom painted maple cabinetry, taller uppers, deep pots and pans drawers, a built-in microwave drawer, and a striking stone slab backsplash that extends seamlessly into the waterfall island. A wood canopy hood anchors the space with a bespoke feel.Upstairs, the primary suite is a true retreat, complete with a private glass-panel balcony overlooking the ravine and a spa-inspired ensuite with dual vanities, a freestanding tub, glass-enclosed shower, and water closet — all designed to capture the serenity of the setting. Three additional bedrooms offer hardwood flooring and functional layouts; two share a jack-and-jill ensuite while one enjoys a private bath, making it ideal for guests or teens. The unfinished basement offers a rare 9-foot ceiling height, opening the door to future living space such as a home gym, theatre, or in-law suite. Fully complete and ready for occupancy in as little as 30 days, 91 Aquasanta Crescent delivers an exceptional opportunity to own a statement home in a serene, established neighbourhood. (id:8999)
648 Wallace Street
Wallaceburg, Ontario
Welcome to 648 Wallace St, a beautifully renovated 1.5 storey, 918 sqft, 3-bedroom + den, 2-bathroom home, perfect for first-time home buyers, downsizers & investors alike! The inviting main floor features an updated kitchen with stainless steel appliances which flows into the dining room. There's also a sun-filled living room, comfortable bedroom & a fully renovated 4-piece bathroom, plus the convenience of laundry on the main floor. Upstairs, you'll find 2 additional bedrooms, an updated 3-piece bathroom with soaker tub & a versatile den, perfect for a variety of uses including a home office, craft space or reading nook. The full, unfinished basement is a blank canvas with endless potential, currently providing plenty of additional storage space. Outside, the fully fenced backyard is perfect for children or pets & there is ample parking with 2 driveway parking spaces, plus the 1-car attached garage. Note: A/C unit updated 2023. (id:8999)
130 Dorchester Drive
Grimsby, Ontario
Welcome to your dream 3,378 sq.ft. home nestled at the base of the stunning Niagara Escarpment! With impressive curb appeal, this elegant residence perfectly blends comfort and luxury. The lower level boasts a spacious three-car garage with ample driveway parking, along with a generous rec room ideal for gatherings or play. On the main level, breathtaking views o the escarpment provide an incredible backdrop for everyday living. The chef's kitchen features granite countertops and beautiful maple cabinets, seamlessly flowing into a roomy dining area perfect for entertaining. The cozy family room, complete with a charming fireplace, invites relaxation. Retreat to the primary bedroom, which includes two generously sized walk-in closets and a luxurious four-piece ensuite. This level also offers a convenient two-piece bathroom. Ascent to the upper level to find two large bedrooms, each with walk-in closets and a well-appointed four-piece bathroom. This home is bathed in natural light, creating a warm, welcoming low-maintenance landscaping- ideal for enjoying peaceful moments. Perfectly located near the West Lincoln Memorial Hospital, parks, schools and the YMCA, this property offers easy access to the QEW for commuters. Don't miss this opportunity to own a piece of paradise in a prime location! Experience the charm and comfort this exception home has to offer! (id:8999)
3 Maitland Avenue
Hamilton, Ontario
ATTENTION DOWNSIZERS, FIRST TIME BUYERS & BUILDERS! This Charming Updated Bungalow is Move in Ready & Ideal for First Time Buyers or Downsizers! Newer Laminate Flooring throughout. Eat-In Kitchen with fresh Quartz counters & a classic white subway tile backsplash. 2 BEDS & 1 Updated Modern 4 Pc BATH. Enjoy the Large Private Deck off the back door for Outdoor Entertaining! The Unfinished partial Bsmt offers an additional 600 sq ft. Storage or Play Space! Builders will love the OVERSIZED 82.9 x 72.5 corner LOT in the DESIRABLE Greeningdon neighborhood on the CENTRAL Mountain. Possibility to sever into TWO 36' x 82' Lots. Move in now & design a larger Dream Home in your future! RARE OPPORTUNITY to own a Detached Home in this Fantastic area for under 700K! Detached Garage could be renovated into an Additional Dwelling Unit-ADU-for generating income. *Buyers to do own due diligence with respect to any future development. Parking for 3. PRIME LOCATION Close to Shops, Restaurants, Limeridge Mall, Parks, Chedoke Rail Trail, Rec Centre, Schools & EASY Hwy Access. Invest in Home Ownership in this Sought-after Family Friendly Neighborhood! (id:8999)
84 Sandra Crescent
Grimsby, Ontario
Tucked away on a quiet cul-de-sac in a friendly Grimsby neighbourhood (where kids can actually play in the street!), this 4-bedroom back split is hiding a delightful secret. It's not just a home; it's almost two homes in one! Imagine the possibilities with a beautifully updated in-law suite, complete with its own entrance and a gorgeous, modern kitchen. Upstairs, you'll find another stunning kitchen, perfect for the head chef of the house. This home is sprinkled with charming details, from coffered ceilings in the dining room (fancy, right?) to elegant wainscoting in the primary bedroom and a skylight that makes another bedroom feel like a sun-drenched oasis. And when the snow starts to fall, gather around the cozy wood-burning fireplace in the lower level — it's the perfect spot for hot cocoa and movie nights. Recent updates, including a brand new furnace (2024), roof (2020), A/C (2022), and stylish touches throughout (2023), mean you can just move in and start making memories. (id:8999)
9424 Shoveller Drive
Niagara Falls, Ontario
Welcome to 9424 Shoveller Drive, a beautifully maintained 3-bed, 2-bath bungalow in the desirable Fernwood Estates community of Niagara Falls. This all-brick home features a bright open-concept layout with vaulted ceilings, a cozy gas fireplace, and a stylish kitchen with dark cabinetry and a centre island. Enjoy easy walkouts to a fully fenced, landscaped backyard—perfect for kids, pets, or relaxing summer evenings. The spacious unfinished basement offers endless potential for added living space. Steps to parks, schools, shopping, restaurants, and quick highway access, this family-friendly neighbourhood offers outstanding value and convenience. (id:8999)

