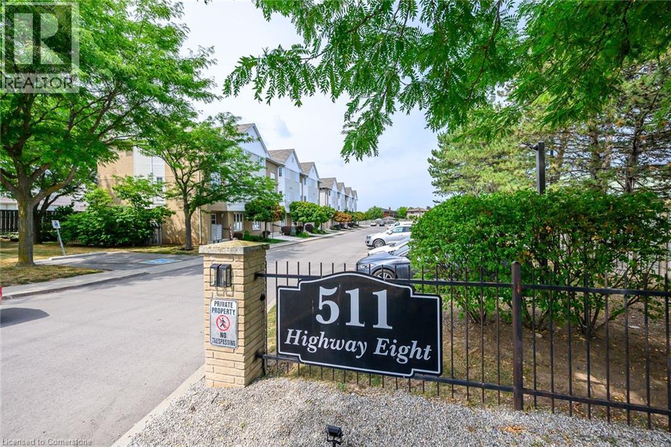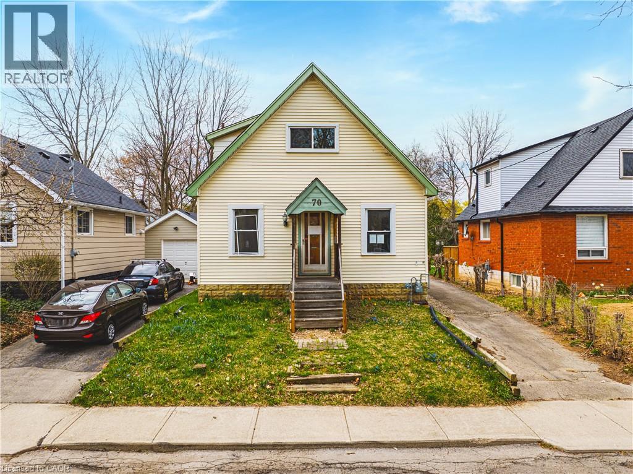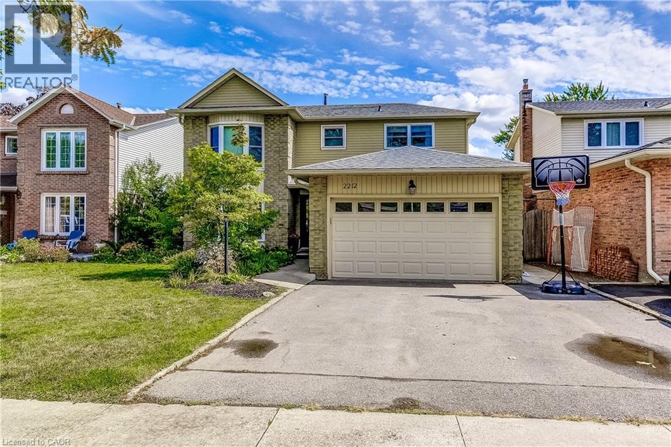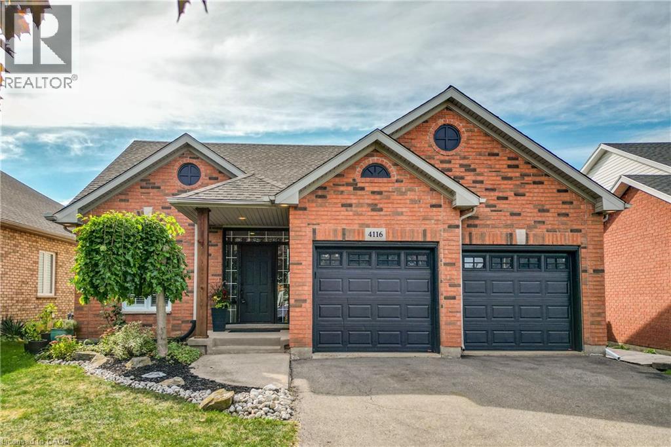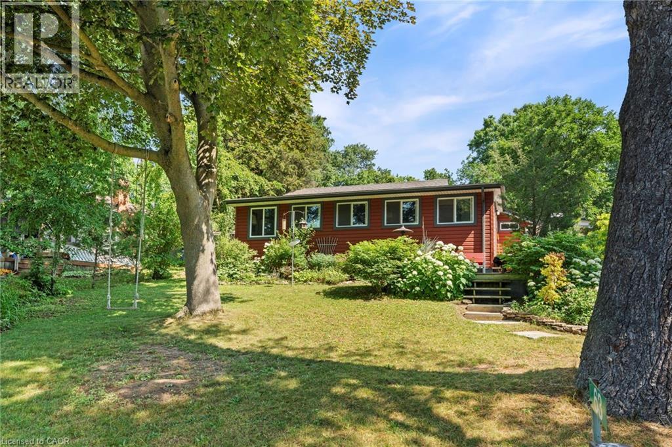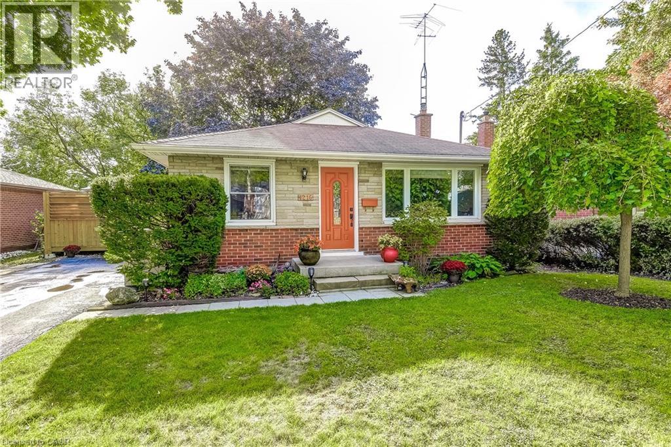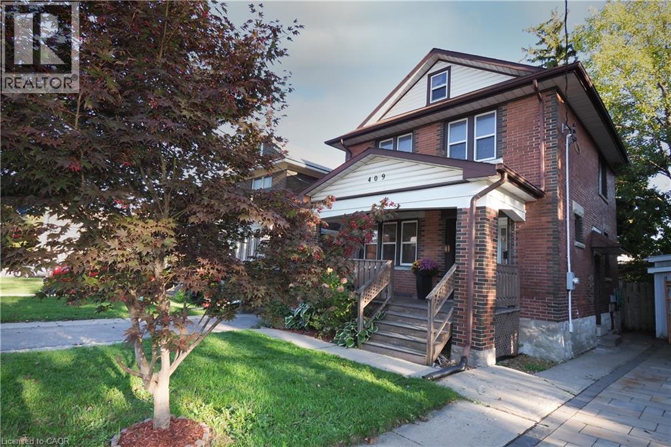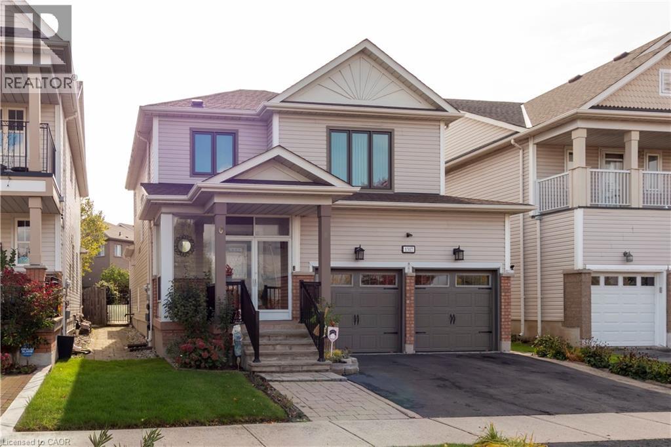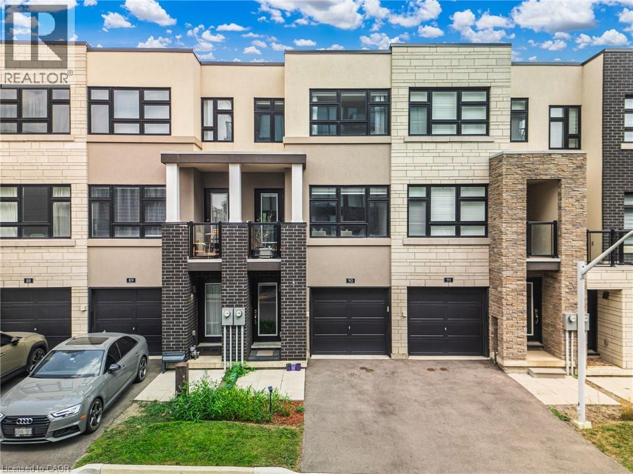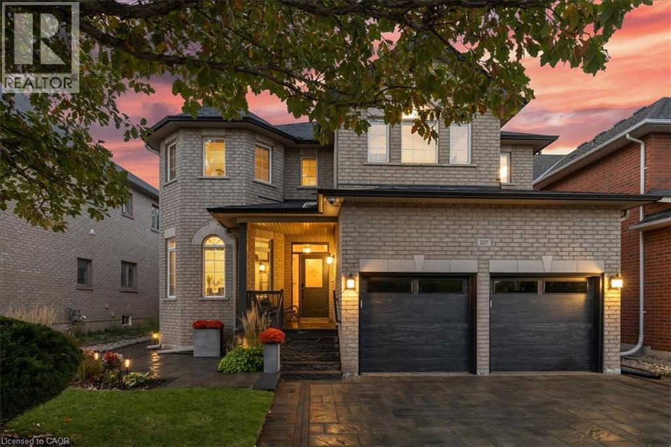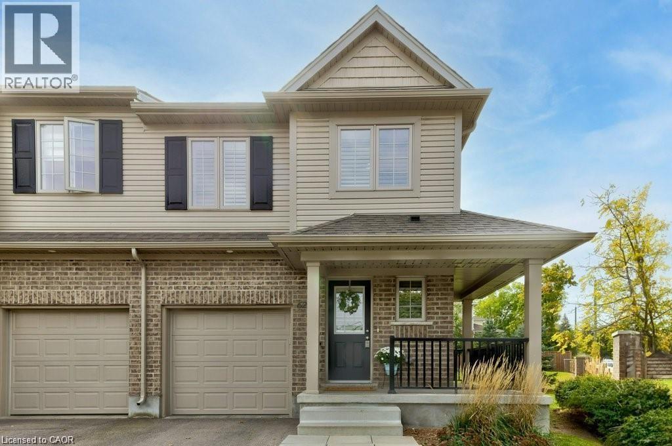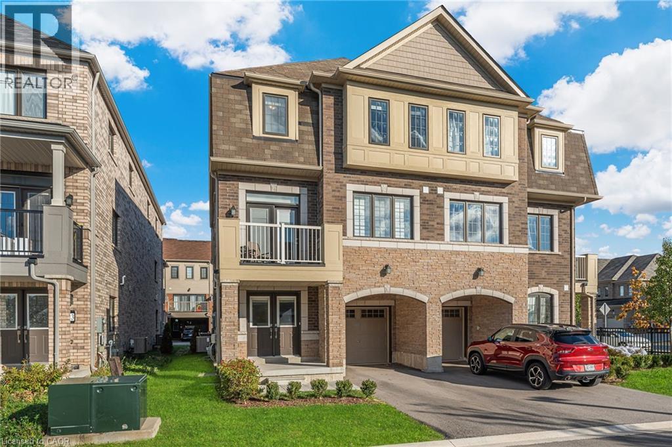511 Highway 8 Street Unit# 209
Stoney Creek, Ontario
Welcome to 511 Highway 8 unit 209. Perfect for the first-time home buyers, empty nester or investor! Enjoy this great 2 storey, stacked-townhouse-condo in lower Stoney Creek. Close to all amenities including schools, shopping, public transit and easy access to the QEW and views of the escarpment. The main floor has a generous size living and dining room combination, eat in kitchen, the stove and built in microwave are 2 years old, and 2 storage closets. The upper level has 2 good sized bedrooms, 4 piece bath and laundry area with 2 year old washer & dryer. The furnace and air conditioner have been replaced within the last 2 years. The unit is carpet free and comes with 2 parking spaces (No. 9&12). Condo fees include building insurance, water, common elements and parking. Well maintained, quiet units. (id:8999)
70 Hillview Street
Hamilton, Ontario
Investors Dream- Prime Location nestled under the escarpment only minutes to McMasterUniversity/Hospital, steps to main bus routes, hiking trails and easy access to highways. Featuring 5/6bedrooms, 2 full baths, situated on a nice quiet street in West Hamilton with large driveway and anOversized Lot. Family room with vaulted ceiling, finished basement and full bath, in suite laundry. Don't miss this Opportunity! (id:8999)
2212 Melissa Crescent
Burlington, Ontario
Welcome to 2212 Melissa Crescent in Burlington’s sought-after Brant Hills community. This spacious 4 bedroom, 4 bathroom detached home offers over 3,000 sq. ft. of finished living space, ideal for growing families. The main level features a bright living, dining room and family room, a functional kitchen with plenty of cabinetry, and a cozy family room with a wood-burning fireplace. A main floor laundry with a door to outside adds everyday convenience. Upstairs, you’ll find four very generous bedrooms, including a primary suite with its own ensuite, plus a second full bath. The finished basement adds versatility with a large rec room, den, office and bathroom. Plus, a large utility room with extra storage. Step outside to a private south facing backyard with a spacious deck, offering room to relax, entertain, and play on the 45 x 125 foot lot backing onto the pipeline creating tons of space from your rear neighbour and a great play area. Additional highlights include an attached garage with double-wide driveway (parking for 3), Roof 2018, Furnace and A/C 2019. Situated on a crescent surrounded by parks, schools, and transit, with easy access to highways and amenities, this home combines space, comfort, and a prime location. (id:8999)
4116 Walcot Court
Beamsville, Ontario
FASHION & FLAIR on a SOUGHT-AFTER COURT … This beautifully finished 4-level BACKSPLIT at 4116 Walcot Court, Beamsville blends style, comfort, and functionality in one of Niagara’s most desirable locations. With 4 bedrooms and 2 full 4-pc bathrooms, this UPDATED HOME offers flexible living for families, professionals, or downsizers seeking space without compromise. Step inside through the TRANSOM-ACCENTED front door and find yourself in an OPEN CONCEPT main level designed for connection. Distressed hardwood flooring, elegant crown moulding, and a bright Palladian window in the dining room create a timeless backdrop for everyday living. The UPDATED KITCHEN (2020) features a striking QUARTZITE island breakfast bar, crisp white cabinetry, and built-in recycling, with sliding doors leading to your OUTDOOR OASIS. Out back, the FULLY FENCED YARD is a true PEACEFUL RETREAT. A 12x12 deck anchors the space, complemented by a wooden pergola with ceiling fan & TV, plus 21’ round above-ground POOL. Back inside, the UPPER LEVEL hosts a spacious primary bedroom with double closets and ensuite privilege to a refreshed 4-pc bath with newer vanity, PLUS a second bedroom, also with double closets. On the lower level, two additional bedrooms are paired with a RENO’D 4-pc bath (2023), ideal for teens, guests, or extended family. The basement level completes the home with a cozy RECREATION ROOM, laundry, and storage. With UPDATES including roof (2012), furnace (2015), and A/C (2022), this home has been thoughtfully maintained for peace of mind. Situated near the Niagara Fruit & Wine Route, this property offers the perfect balance of small-town charm and commuter convenience - just minutes to the QEW, shopping, parks, great schools and restaurants, plus 10 minutes to the Grimsby GO Station, 30 minutes to Niagara Falls and the U.S. border, and 1 hour to Toronto. CLICK ON MULTIMEDIA for video tour, drone photos, floor plans & more. (id:8999)
63 Beckett Street
Normandale, Ontario
Discover this exceptional, fully renovated bungalow in the picturesque village of Normandale. With nearly 1,000 sq.ft. of charm, this well appointed 2 bedroom cozy home is perfect for those seeking an idyllic retreat or full time 4 season home. Boasting southern exposure, the home is filled with natural light creating a warm and inviting atmosphere. Ideally situated just a short stroll from the beach and marina, including exclusive rights to the Normandale private beach just steps away. The property features a newly renovated outdoor living space with beautiful gardens, a separate workshop, a drilled well water source, forced air heating and tons of dry storage. Whether you're savouring the peaceful surroundings or embracing the vibrant coastal lifestyle, this property is sure to provide you with a true escape. (id:8999)
1216 De Quincy Crescent
Burlington, Ontario
Welcome to 1216 De Quincy Crescent A Hidden Gem in Burlington's Sought-After Mountainside Neighborhood! This charming 3-bedroom, 1.5-bath home sits on a rare, oversized ravine-style lot, offering the perfect blend of privacy and natural beauty. Mature trees surround the property, creating a serene backdrop for outdoor living, while a sparkling pool and spacious side deck make this home an entertainers dream. Inside, enjoy a warm and inviting layout filled with natural light. The finished lower level boasts large above-grade windows and a cozy gas fireplace in the rec room ideal for family movie nights or relaxing with friends. The functional floor plan offers generous living space throughout, with well-sized bedrooms and ample storage. Located in a family-friendly area with easy access to parks, schools, shopping, and transit, this home combines comfort, charm, and convenience. Whether you're relaxing poolside or entertaining guests under the trees, 1216 De Quincy Crescent offers the lifestyle you've been waiting for. (id:8999)
409 Wellington Street N
Kitchener, Ontario
Charming 1927 Home with Character & Updates! This 2-story detached home offers 3 bedrooms, 1.5 bathrooms, hardwood floors, original trim, and plenty of natural light. Features include a large covered front porch, back deck, fenced yard, single-car garage, and balcony off one of the bedrooms. Stairs lead to the attic which has potential as a bonus space or even a home office. Electrical was replaced in 2015, freshly painted, and a new butcher block counter was just installed. Located in a walkable urban area with shops, cafés, parks, and transit steps away, plus easy highway access. Perfect for first-time buyers, young families, or investors. Book your showing today! (id:8999)
1317 Roper Drive
Milton, Ontario
Beautifully Updated Family Home in a Desirable Milton Neighbourhood! Pride of ownership shines in this move-in ready 3-bedroom, 4-bath home located on a quiet, family-friendly street in one of Milton’s most sought-after areas. Recent upgrades include brand new hardwood floors, a modern staircase, and triple-pane windows installed in 2025, including the patio door. The open-concept kitchen features quartz countertops, stainless steel appliances, and direct access to the backyard, overlooking a cozy family room with a gas fireplace. Upstairs, the primary suite offers a peaceful retreat with a walk-in closet, granite vanity, separate shower, and corner soaker tub. Two additional bedrooms and a 4-piece bath complete the level. The finished basement includes a 3-piece bathroom, cold storage, and fresh paint—perfect for a rec room or guest suite. Step outside to a fully fenced backyard with a new deck, gazebo, and serene pond—ideal for relaxing or entertaining. Additional highlights include custom shutters, a front porch enclosure, an insulated 2-car garage, and roof shingles replaced in 2019. Close to schools, parks, shopping, and major commuter routes, this beautifully maintained home offers style, comfort, and convenience. (id:8999)
1121 Cooke Boulevard Unit# 90
Burlington, Ontario
Welcome to 1121 Cooke Blvd #90 a contemporary 3-storey condo townhouse offering 3 bedrooms, 4 bathrooms, and over 1,600 sq ft of well-designed living space in Burlington's sought-after LaSalle community. The second level features an open-concept layout with a modern kitchen, quartz countertops, and a large island. Wide plank flooring, pot lights, and clean, upgraded finishes create a sleek, move-in-ready space. All bedrooms are generously sized, each with access to a full bathroom. The third level includes a versatile den or home office. The finished basement offers additional living space, ideal for a media room, workout area, or guest suite. This unit includes an attached garage, private driveway, second-floor terrace, and is just steps to the Aldershot GO Station with quick access to Hwy 403, parks, shopping, and the Burlington waterfront. A rare combination of space, location, and convenience. (id:8999)
2237 Adirondak Trail
Oakville, Ontario
Welcome to this exquisite luxury residence, offering over 3,000 square feet of elegant living space plus a professionally finished basement, nestled against a tranquil wooded trail that provides the ultimate in privacy and natural beauty. This exceptional 4 + 1 bedroom, 5-bathroom home seamlessly blends comfort, sophistication, and functionality throughout. The backyard is a true retreat, designed for relaxation and entertainment, featuring three distinct sitting areas — including one with a firepit and six Adirondack chairs — evoking the ambiance of a private spa escape. Step through the inviting entry into a spacious foyer. The main level showcases rich hardwood flooring and a thoughtfully designed layout, including a formal living and dining area, a dramatic double-height family room with a cozy gas fireplace, and a separate private office ideal for working from home. At the heart of the home is the gourmet chef’s kitchen, appointed with a drinking filtration system, high-end GE Monogram Professional appliances: a side-by-side refrigerator, gas stove with built-in grill, range hood, and dishwasher. The large breakfast area overlooks the serene backyard and provides direct access to the outdoor living space. Ascend the elegant circular hardwood staircase to the upper level, where you’ll find four generously sized bedrooms and three full bathrooms. The luxurious primary suite boasts a separate sitting area, walk-in closet, and a stunning spa-inspired 5-piece ensuite bath. The finished lower level extends the home’s living space with a spacious recreation room complete with custom built-in shelving, an additional bedroom with its own 3-piece ensuite, a wet bar, and a dedicated media room, perfect for entertaining or relaxing with family. This extraordinary home offers luxury, privacy, and comfort in a picturesque natural setting — a rare opportunity not to be missed. (id:8999)
50 Pinnacle Drive Unit# 62
Kitchener, Ontario
THIS ONE WILL NOT DISSAPOINT YOU. Beautiful End-unit townhome in a Great area, Minutes to Conestoga College and the 401, Very Nice well looked after complex with playground and ample visitor perking, Walking trails and the river within walking distance, The home features three bedrooms and three bathrooms. Bright White Kitchen with Stainless Steel Appliances and Island and California Shutters throughout the home and being an End Unit it has Lots of windows and is nice and bright. The Upstairs will not disappoint with a seperate Laundry Closet, Large Primary Bedroom with Dual Closets and Ensuite Bathroom, Additional Hall Feature space for office or Reading Nook, and a Main Four Piece Bathroom, The two additional well sized bedrooms. (id:8999)
8317 Mulberry Drive Unit# 22
Niagara Falls, Ontario
Welcome to this stunning 3-bedroom, 3-bathroom end-unit townhome, just 5 years new and showcasing tens of thousands in builder upgrades. From the moment you step inside, you'll appreciate the thoughtful layout featuring a bright main-floor den - perfect for a home office or study - and elegant hardwood flooring that flows seamlessly throughout the entire home. The upgraded kitchen is the heart of the home, complete with quartz countertops, stainless steel appliances, a large centre island, and 9-foot ceilings that create an open and airy feel. The spacious living and dining areas are ideal for entertaining, while the upper level offers three generous bedrooms, including a primary suite with a modern ensuite and walk-in closet. Perfectly situated in a prime Niagara location, this home offers quick access to shopping and daily conveniences - just minutes to Niagara Square, Costco, banks, grocery stores, and restaurants. Families will love the proximity to schools, community centres, and parks, while commuters will appreciate easy access to the QEW, connecting you effortlessly to Toronto or the U.S. border. Plus, enjoy peace of mind being close to the future South Niagara Hospital and nearby trails for weekend walks. **Extras:Furniture can be included** (id:8999)

