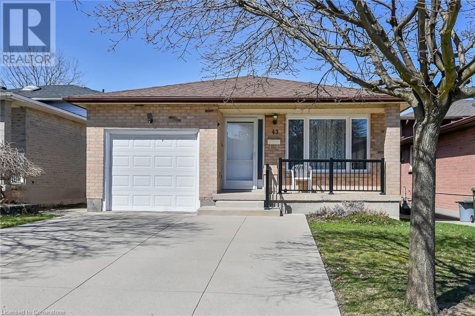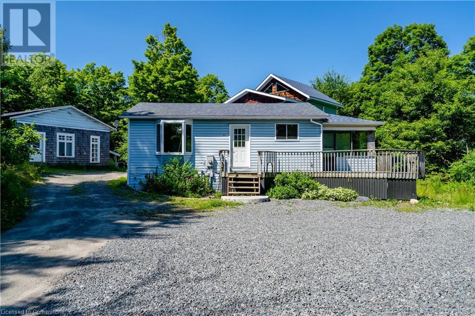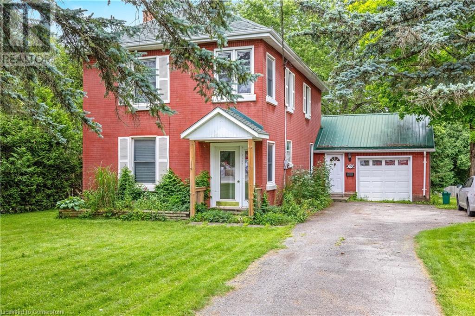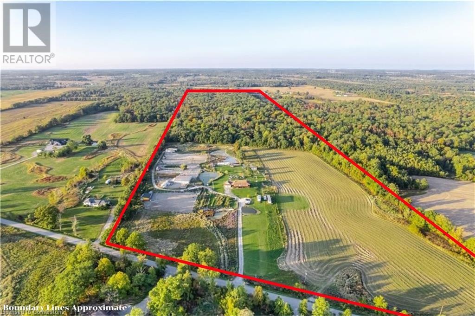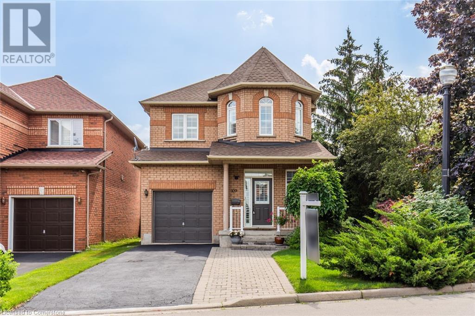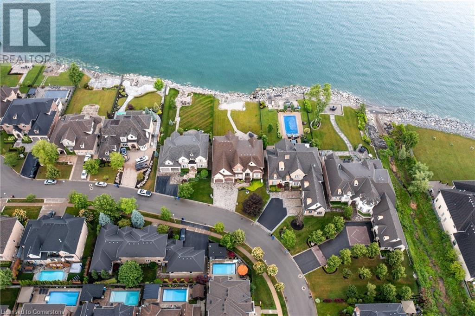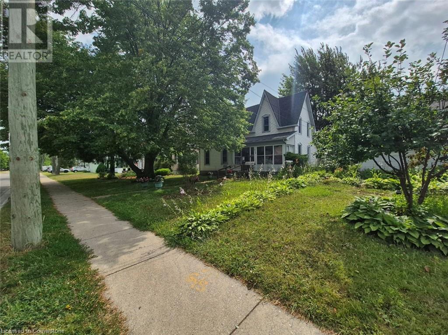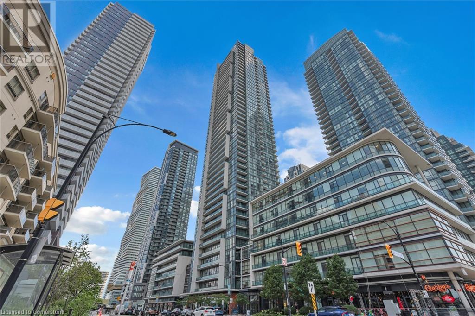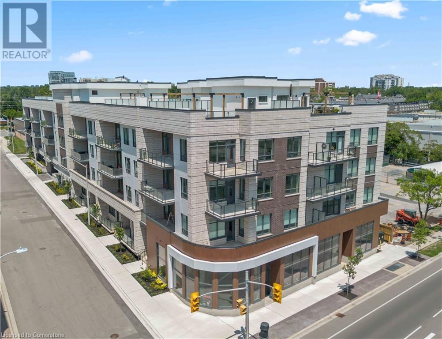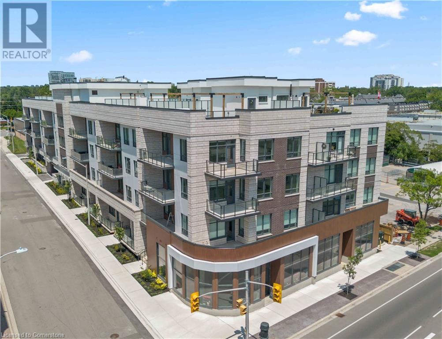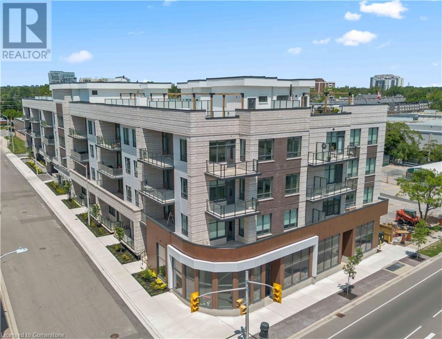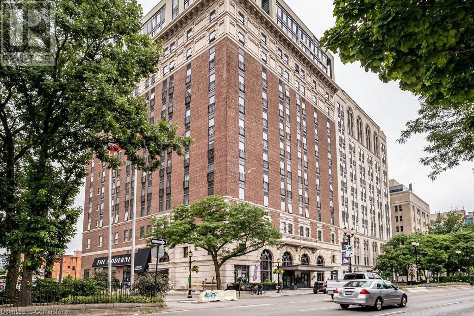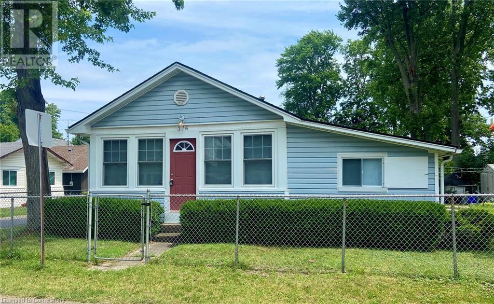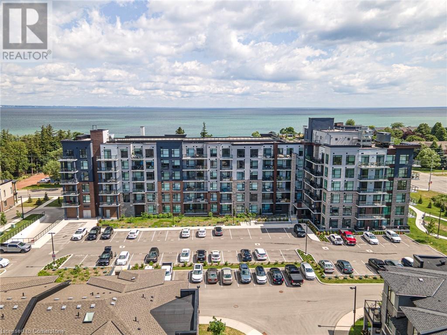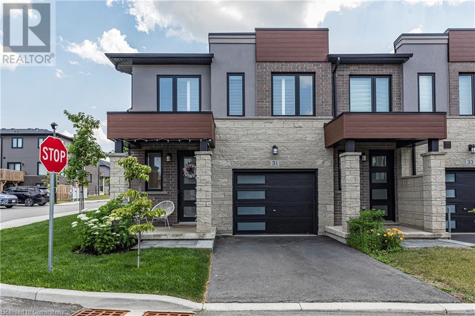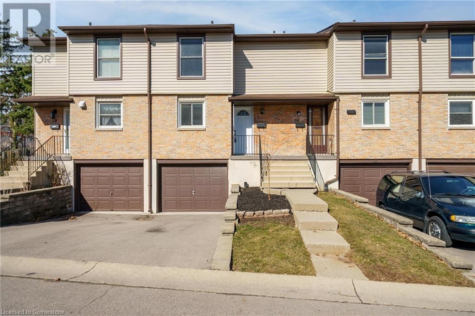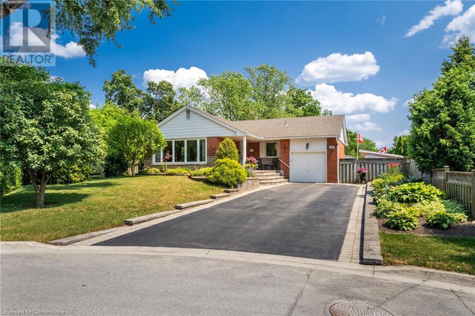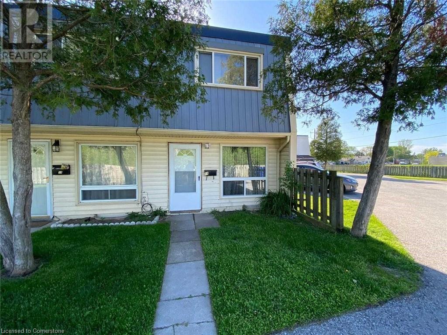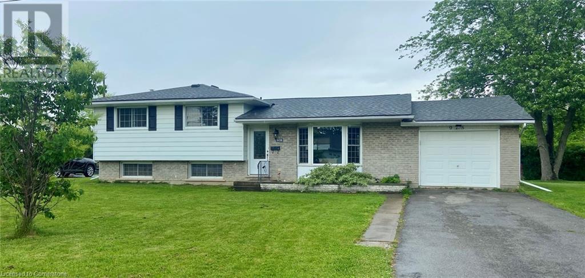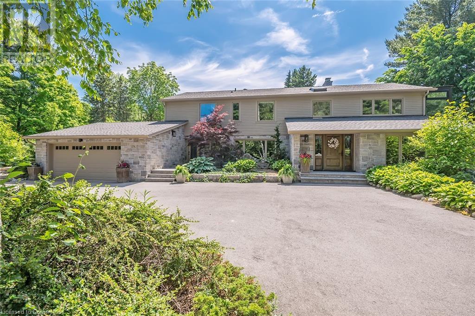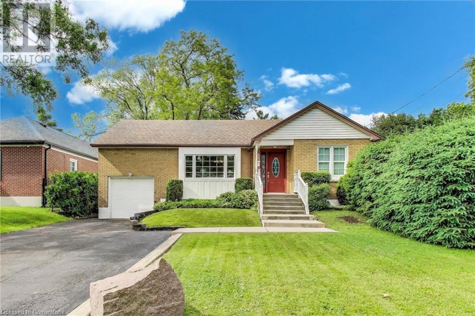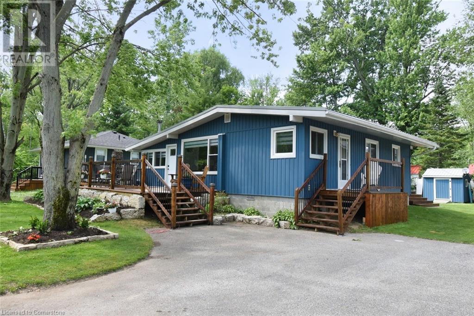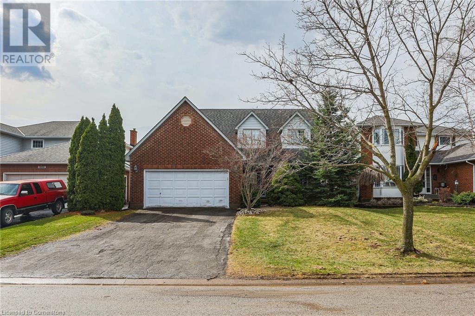43 Everest Street
Hamilton, Ontario
WONDERFUL FAMILY HOME IN THE DESIRABLE EAST MOUNTAIN, CLOSE TO EVERYTHING! THIS WELL CARED FOR *ALL BRICK!* BACKSPLIT HAS LOADS OF ROOM FOR MULTIPLE FAMILY SIZES OR MOVE IN THE PARENTS! THE HOME ALSO PROVIDES EXCELLENT WORK FROM HOME OPTIONS WITH THE TWO LOWER LEVELS HAVING PLENTLY OF FINISHED LIVING SPACE! MOVE IN AND UNPACK, WE'VE GOT THE BIG TICKET ITEMS TAKEN CARE OF, 2018 ROOF SHINGLES AND FRONT DOOR, 2019 WINDOWS REPLACED, 2025 FURNACE AND CENTRAL AIR, 2014 DOUBLE CONCRETE DRIVE AND SIDEWALK -THE LIST OF IMPROVEMENTS AND UPDATES GO ON! EXCELLENT VALUE FOR OVER 2100 SQUARE FEET OF LIVING SPACE! COME IN AND BE IMPRESSED! (id:8999)
3 Rankin Lake Road
Seguin, Ontario
INVESTMENT INCOME and/or MULTI-GEN LIVING OPPORTUNITY. Private lot. A tenanted, 2-unit residential income property. Main home is detached, 3-bedroom. 2nd unit a detached, 2-bedroom apartment. Infrastructure and utilities for both units up-to-date no large upfront expenditures necessary. Main house is open concept kitchen & dining area but ready to be upgraded / remodelled. Main also includes a self-contained 1-bedroom suite with its own kitchen, bathroom and laundry room. The 2nd unit is a detached apartment, more recently built with 1000 sq. ft. living area. Utilities service both units: the gas furnace (2018) & new water boiler (2023), radiant in-floor heating (glycol) and hot water (heat exchanger). Long-life shingles installed on both units (2019). New septic system & septic bed (2021) service to both units. Located 10 minutes awayfrom town of Parry Sound. Access the Sequin Rail Trail from your backyard or drive 2 minutes down the road to Oastler Lake Provincial Park. Georgian Bay approx 20 minutes away. Ask your Realtor for income/expenses. (id:8999)
274 Alma Street Street
Rockwood, Ontario
Welcome to this charming Victorian-style home nestled on a spacious, mature lot, offering tranquility and modern comforts in one. Boasting three bedrooms, this residence exudes classic elegance with contemporary updates throughout. The heart of the home lies in its updated kitchen, featuring sleek granite counters and ample cabinetry, complemented by hardwood flooring that graces the main level. Convenience meets functionality with a main floor mudroom and laundry room, alongside a convenient 2-piece powder room. The expansive living and dining rooms impress with their 9-foot ceilings, high baseboards, and illuminating pot lights. Upstairs, three generously sized bedrooms await, adorned with high-end broadloom, while a luxurious 4-piece bathroom showcases quartz counters and porcelain tiles. Step outside through the kitchen's walk-out onto a spacious 18' x 14' deck, perfect for entertaining or simply enjoying the serene surroundings. Located within walking distance to Rockwood Conservation Area, as well as nearby shops, restaurants, and schools, this home offers both convenience and the allure of nature's beauty. (id:8999)
8299 Concession 2 Rd
West Lincoln, Ontario
Welcome to an exceptional 50.21 acre property located in beautiful West Lincoln. Currently operated as a successful tourism business, 8299 Concession 2 Road also has amazing potential for hobbyists, cash crop, equestrian, livestock farming, or an incredible recreational property close to all amenities and a short drive to Hamilton. At the heart of the property is a beautiful all brick raised bungalow with a walkout basement featuring a 2nd kitchen - ideal for business use or amazing in-law potential. Double car attached garage is ideal for parking your toys/vehicles, bikes, lawn equipment, and more. Enjoy your morning coffee or evening sunsets on the beautiful wraparound covered porch, taking in the scenic views of the countryside from every angle. Beyond the home, you’ll find a barn with water and a 100 amp breaker panel connected to a large fenced pasture - well suited for livestock - alongside several additional animal huts with separately fenced areas. The home and barn are both serviced by a drilled well (new in 2021!) with a water treatment system. New high efficiency furnace and central air conditioning unit also new in 2021. With approx. 30 acres of forest, 10 acres of workable farmland (Can be converted back to approx. 20 acres workable), several acres of fenced pasture, and 2 large ponds, this property has endless potential for your agricultural dreams to become a reality. (id:8999)
109 Peachwood Crescent
Stoney Creek, Ontario
This charming, detached turn-key home with over 1900sqft of finished living space has been well cared for by the original owners for over 20 years. Featuring 3 bedrooms, 4 bathrooms including a 4-piece ensuite, and a fully finished basement. This home has been recently updated throughout; updated kitchen (2021) including stunning quartz counters, hardwood floors on main floor & second floor (2021), custom stairs (2021), powder room on main floor (2021), California shutters throughout (2021), freshly painted (2023), roof (2018). This rare corner lot provides plenty of privacy situated directly beside a quiet park. Located in a prime location in Stoney Creek close to all amenities including public transit, QEW, schools, shopping, restaurants, and more! Brand new furnace Dec 2023. (id:8999)
56 Aquamarine Drive
Hamilton, Ontario
Welcome to 56 Aquamarine Drive — a luxurious 4700 sq ft custom waterfront home with direct lake access, private elevator, and a triple car garage with vehicle/boat lifts. This 4 bed, 6 bath masterpiece offers high-end finishes throughout, including a gourmet Viking kitchen, grand dining room, sunroom with skylights, and multiple fireplaces. Each bedroom features its own ensuite, ideal for multigenerational living. The primary suite offers a lakeview balcony, spa-like bath, and fireplace. Enjoy a 14’ swim spa, beautifully landscaped yard, new seawall, and upper/lower patios overlooking the lake. Located on a quiet court near marinas, highways, shopping, and Niagara wine country. Luxury Certified. (id:8999)
713 Cedar Street
Dunnville, Ontario
DOUBLE IT UP IN DUNNVILLE!!! Opportunity knocks. Two dwellings, $350,000 per house, on one property in R2 zoning! First home fronting on Cedar St is a solid spacious 1,527sq ft, 3 bed home with 1 & a half bathes, separate dining room, enclosed sun porch, big kitchen, large living room & some original hardwood flooring, updates include; furnace, hydro & windows. Is currently occupied by month to month tenant @ $2,500 per month + bills. 2nd dwelling 2,109sq ft,(known as 713B Cedar St.) has long double driveway off of Cross St E alley way that features open concept main level, with super sized bedroom, second level loft has vaulted ceilings & currently looks like a Rec Room that could easily be divided into multiple rooms and all the items needed for a home including separate; plumbing, hydro, natural gas forced air furnace, CA. 713B tenant will have to be assumed @ $2,000 per month, + annual increase, + bills, on a 5yr lease. Shingles done in 2016. Buyer to verify all uses & condition. Great investment or future 2 family situation, this could be a great opportunity to get ahead and have your real estate investment pay for it self! Gross is $54,000 with tenants paying utilities. GREAT TOWN BESIDE THE GRAND RIVER, CLOSE TO THE LAKE, LOTS OF SCHOOLS, MATURE STREET LOCATION, NEWER; ARENA, SHOPPING COMPLEXES & OH SO FRIENDLY FOLK (pictures are before being occupied, no current pictures as per the tenants wishes) (id:8999)
4070 Confederation Parkway Unit# Ph02
Mississauga, Ontario
The Grand Penthouse at Parkside Village – A Rare Offering of Luxury & Scale in the Heart of Mississauga Welcome to PH02 at 4070 Confederation Parkway, a truly exceptional grand penthouse residence soaring above the skyline in one of Mississauga’s most iconic addresses — The Grand Residences at Parkside Village. This meticulously renovated 3-bedroom, 3-bathroom sky-home spans an impressive layout designed for elevated living and stylish entertaining. Interior Enhancements Thoughtfully upgraded with refined finishes throughout: Elegant crown molding and wainscot trim adding depth and character Three fully renovated spa-inspired bathrooms, featuring all new fixtures and designer fittings Refreshed kitchen with modern appliances, tailored for culinary creativity Freshly painted in a warm, neutral palette Hardwood and porcelain tile flooring throughout Penthouse Living Redefined 3 expansive balconies offering panoramic views from the Toronto skyline to Lake Ontario and the Golden Horseshoe Expansive open-concept living/dining space — perfect for hosting 20+ guests Quiet and private corner unit with natural light pouring through floor-to-ceiling windows Flexible layout with dedicated space for a home office or den Unmatched Building Amenities The Grand Residences offer the best of luxury condominium living: Recently redesigned hotel-style lobby and common areas 24-hour concierge, security, and controlled access Indoor pool, sauna, multiple gyms, yoga studio, media room, games and billiards room, piano/music space Two party rooms, wine cellar, guest suites, meeting room, and an outdoor BBQ terrace Two premium underground parking spots steps from the elevator Oversized storage locker on the 5th floor Location: The Heart of Mississauga’s City Centre Steps to Square One Shopping Centre, Sheridan College, Celebration Square, Living Arts Centre, YMCA, public libraries and more (id:8999)
123 Maurice Drive Unit# 105
Oakville, Ontario
LIVE IN SOUTH OAKVILLE's NEWEST LUXURY BUILDING, THE BERKSHIRE. ONLY 7 REMAINING SUITES AVAILABLE. First class amenities including Concierge,Roof Top Oasis, Party Room, Gym with state of the art equipment,Visitor Parking.Experience luxury living in South Oakville with this stunning 2-bedroom plus den model suite at The Berkshire Residences, now move-in ready. Offering 1,637 square feet of beautifully designed space, this suite features soaring 10-foot ceilings, a spacious laundry room, and premium brushed oak hardwood flooring throughout. The modern kitchen is a chef's dream, complete with soft-close cabinetry, a large island with a waterfall edge, quartz countertops and matching backsplash, and a full 6-piece stainless steel appliance package. Additional upgrades include extended-height kitchen cabinets, upgraded vanities and tiles in all bathrooms, and a sleek Napoleon Entice Series electric fireplace with a contemporary stone surround. Enjoy the comfort of heated flooring in the bathrooms and the sophisticated, townhouse-style feel of the layout. Two parking spaces and a storage locker are also included, offering added convenience in this upscale residence. Steps to Lake Ontario, waterfront promenades and downtown Oakville's finest shops and restaurants. IMMEDIATE OCCUPANCY AVAILABLE The Berkshire Residences combines striking architecture with modern elegance, making this suite a perfect place to call home. Condo Fees approximately. no development charges (id:8999)
123 Maurice Drive Unit# 201
Oakville, Ontario
LIVE IN SOUTH OAKVILLE's NEWEST LUXURY BUILDING, THE BERKSHIRE. ONLY 7 REMAINING SUITES AVAILABLE. First class amenities including Concierge, Roof Top Oasis, Party Room, Gym with state of the art equipment, Visitor Parking. Brand New – Ready to Move In! Luxury Living Awaits at The Berkshire Residences in Oakville Indulge in sophisticated living with this 3-bedroom + den suite at The Berkshire Residences, offering an expansive 2,099 sq. ft. of beautifully designed space. Featuring a 168 sq. ft. balcony, this home seamlessly blends indoor and outdoor living for the ultimate comfort and style. The suite is designed with exceptional attention to detail, including 10-foot ceilings, bespoke soft-close cabinetry, and porcelain slab countertops with matching backsplash. The modern kitchen is equipped with extended-height cabinets, a stunning waterfall edge island, and a complete 6-piece appliance package. Luxurious touches continue throughout, with heated bathroom floors and premium hardwood flooring. The bathrooms feature upgraded vanities and high-end tiles, ensuring both functionality and elegance. With the added convenience of 2 parking spaces and a locker, this suite offers everything you need for an upscale lifestyle at The Berkshire Residences. Condo Fees Approximate. Steps to Lake Ontario, waterfront promenades and downtown Oakville's finest shops and restaurants. IMMEDIATE OCCUPANCY AVAILABLE. no development charges (id:8999)
123 Maurice Drive Unit# 304
Oakville, Ontario
LIVE IN SOUTH OAKVILLE's NEWEST LUXURY BUILDING, THE BERKSHIRE ONLY 7 REMAINING SUITES AVAILABLE. First class amenities including Concierge, Roof Top Oasis, Party Room, Gym with state of the art equipment, Visitor Parking. Discover the pinnacle of luxury living at The Berkshire Residences in South Oakville, where modern convenience meets breathtaking design. This exquisite 3-bedroom Abbey model suite offers 1,669 sq. ft. of impeccable craftsmanship and style. Step into a space defined by 10-ft ceilings, premium brushed oak hardwood floors, and a sophisticated open-concept layout. The chef-inspired kitchen is a showstopper, featuring soft-close modern cabinetry, a waterfall-edge island, quartz countertops, matching backsplash, and a complete 6-piece appliance package. Indulge in the elegance of upgraded vanities, custom tiles, and heated floors in every bathroom. Additional highlights include extended-height kitchen cabinets, a dedicated laundry suit, and two secure parking spots plus a locker for your convenience. This townhouse-inspired condo suite seamlessly blends style and function, delivering an unparalleled living experience. Condo fees approximate. Steps to Lake Ontario, waterfront promenades and downtown Oakville's finest shops and restaurants. IMMEDIATE OCCUPANCY AVAILABLE. no development charges (id:8999)
112 King Street E Unit# 410
Hamilton, Ontario
The Royal Connaught is a wonderful mixture of modern amenities and old school pizazz. This Studio apartment brings the term Open Concept to a new level with 629 square feet of open space and no dividing walls and murphy bed. The California shutters compliment the floor to ceiling windows and bring in an abundance of natural light. You can access the seldom offered terrace from your living space and enjoy the fresh air and sunlight Hamilton has to offer. The unit comes with an underground parking space and a locker. From the Royal Connaught you have easy access to many of the features of Downtown Hamilton including shopping, restaurants, Gore Park, Bay Front Park, hiking trails. (id:8999)
376 Oakwood Avenue
Crystal Beach, Ontario
Here is your amazing opportunity! Classic Crystal Beach cottage with all the charm ON 2 LOTS!! This spacious 4 bed, 2 full bath cottage is just steps from the beach. This home features room for the entire family with a front family room and a large enclosed sunroom. Situated on a corner lot with gated parking and privacy. Updates include windows and more. Please view the 3D Matterport and then call to book your private showing! (id:8999)
600 North Service Road Unit# 418
Stoney Creek, Ontario
Nestled along the pristine shores of Lake Ontario in the heart of Stoney Creek, this exceptional 2-bedroom, 2-bathroom corner suite at Como delivers a rare blend of style, space, and panoramic lakefront views - including the breathtaking Toronto skyline. Offering 1,238 square feet of meticulously designed interior space, this residence exudes modern elegance with 9-foot smooth ceilings and luxury vinyl plank flooring throughout. Flooded with natural light and boasting two full balconies, this suite is perfectly positioned to capture unobstructed lake views from virtually every angle. The gourmet kitchen is a showstopper, equipped with quartz countertops, a center island, stylish backsplash, under-cabinet lighting, and premium stainless steel appliances, including a French door fridge, wall oven, built-in cooktop, microwave, and dishwasher. Thoughtfully designed slow-close cabinetry elevates both function and finish. The spacious primary bedroom is a private retreat, featuring a walk-in closet, dual sinks, and a spa-like ensuite with glass shower, plus direct balcony access where morning coffee meets lakeside serenity. Custom roller shades offer privacy without compromising the view. Additional features include a heat pump (rental at $69.59/month), ensuring year-round comfort with energy efficiency. As a resident of Como, you'll enjoy access to exceptional amenities: a media room, party room, and rooftop terrace - ideal for entertaining or relaxing while soaking in the sweeping lake and skyline vistas. With every detail curated for comfort and sophistication, Suite 418 is more than just a home - it's a lifestyle. Don't miss your opportunity to own one of Como's most desirable lake-facing units. (id:8999)
31 Southam Lane
Hamilton, Ontario
Welcome to 31 Southam Lane – A Rarely Offered “Enhanced End-Unit” Freehold Townhome! Featuring extra windows, modern & luxurious finishes, & a private fenced in yard which is perfect for relaxing or entertaining. Built in 2023 by the award-winning Marz Homes, this exceptional 3 bedrm, 2.5 bath property is located in the highly sought-after Hamilton West Mountain —just steps from Scenic Drive, the Chedoke Stairs, top-rated schools, shopping, major highways, and much more. Inside, you’ll be greeted by an abundance of natural light, an open-concept main floor with a stunning white kitchen, high-end appliances, elegant cabinetry, and quartz countertops. Flowing into a spacious family room complete with a sleek built-in fireplace & a stylish powder room to round out the main level. Upstairs, enjoy a generous primary bedroom with a large walk-in closet & a gorgeous spa-like ensuite. Two additional well-sized bedrooms, a beautifully appointed main bath, & a loft space that can have a variety of uses. Solid oak staircases will lead you both upstairs and down to the unspoiled basement. With premium finishes throughout and too many upgrades to mention, this move-in ready home is sure to impress & one you don’t want to miss! (id:8999)
10 Angus Road Unit# 17
Hamilton, Ontario
Welcome to 10 Angus Rd Unit #17 A beautifully updated 3-bedroom, 1-bathroom townhome in a quiet, family-friendly neighbourhood. Perfect for first-time homebuyers, down sizers, or investors, this home offers a variety of desirable features. Step inside to find tastefully updated flooring, pot lights throughout, and spacious bedrooms. The large dining and family room are perfect for entertaining, and the fully finished basement provides access to the garage, offering additional convenience and storage. Outside, the large backyard offers plenty of space for relaxation and outdoor gatherings. The home is ideally located just minutes from the QEW, Red Hill Parkway, shopping centers, high schools, elementary schools, and more. Don't miss out on this fantastic opportunity! (id:8999)
509 Rothesay Place
Burlington, Ontario
Superbly Updated 3+1 Bedroom Brick Bungalow in Prime South Burlington Location, Tucked Away at the End of a Quiet Cul-de-Sac w/Easy Access to Walking/Bike Trail! Numerous Improvements & Upgrades Incl: Refinished Eat-in Kitchen w/Enlarged Dinette & Walkout to Deck/Patio, Sparkling 4 pc & 3 pc Baths, Windows, Extensive Hardwood & Porcelain Tile Flooring, Doors, Trim, Custom Blinds, Finished Basement, Deck, Patio, Front Porch, Hot Tub, Landscaping & more! Don't miss this one!! (id:8999)
8646 Willoughby Drive Unit# 18
Niagara Falls, Ontario
Bright and Spacious Townhouse end Unit At An Affordable Price! This Descent 3 Bedroom Townhouse At A Convenient Location Only 7 Mins Drive To The Falls. Steps To Marineland, School, Park, Plaza, Library & Other Amenities. (id:8999)
978 Ferndale Avenue
Fort Erie, Ontario
Motivated Seller! Beautiful move in ready 3 bedroom sidesplit in fantastic family friendly Crescent Park. 80 x 113 lot!!! Located close to schools and shopping this updated home offers tons of possibilities with a separate entrance to the lower level. The main level features an open concept kitchen with quartz countertops and ceramic floors. New high efficiency furnace 2021, custom blinds, roof 2015. Brand new Jennaire induction downdraft cooktop October 2024! Central Air Conditioner 2025! Hot water on demand & filtered water from the kitchen sink! This is a great opportunity at this price! Please view the 3D Matterport! (id:8999)
2365 Britannia Road
Burlington, Ontario
Nestled on a serene 5.65-acre property, this beautiful rural retreat offers a perfect blend of modern comfort and natural beauty. Winding trails meander through the lush forest, inviting you to explore your private paradise. The home boasts 4 spacious bedrooms, 2.5 luxurious baths, and over 4,000 square feet of elegant living space. Step into the stunning great room, where a wood-burning fireplace and a wall of windows frame breathtaking views of the surrounding majestic trees. The eat-in kitchen features quartzite countertops, stainless steel appliances, a bar area, and a large island. The cozy sunroom with a gas stove is ideal for savoring your morning coffee. The family room, warmed by a gas fireplace, is perfect for family gatherings. Gorgeous hardwood floors flow throughout the home, complementing the updated bathrooms and functional mudroom. The primary suite is a true sanctuary, with private patio access, a 6-piece ensuite bath featuring heated marble floors, a free-standing soaker tub, double vanity, glass shower, and a spacious walk-in closet with heated floors for added luxury. Outside, the property offers endless possibilities with a workshop, a chicken coop, a vegetable garden, and an orchard with fruit trees. This property provides the perfect balance of tranquility, comfort, and modern amenities, making it an idyllic countryside escape. (id:8999)
115 Tremaine Road
Milton, Ontario
Welcome to 115 Tremaine Road, where country charm meets modern luxury in one of Milton’s most scenic and connected locations. Nestled at the base of the Niagara Escarpment, this custom-renovated home sits on a private 80 x 190 ft lot in the sought-after community of Milton Heights. Surrounded by nature, and just steps from Kelso Conservation Area and Glen Eden Ski Resort, this is a rare opportunity to enjoy the peaceful rhythms of rural living with the convenience of town only minutes away. Completely transformed in 2018, this 4-bedroom, 3-bathroom home invites you in with a stately stucco exterior, oversized double-door entry, and beautiful wood-clad soffits. Soaring 10-foot ceilings, oak hardwood floors, and elegant pot lighting set the stage. The chef’s kitchen is an entertainer’s dream, featuring quartz countertops, shaker cabinetry, a walk-in pantry, a double island, a pot filler, and high-end stainless appliances. Upstairs, retreat to a primary suite unlike any other, with 13-foot cathedral ceilings, two walk-in closets, a luxurious 6-piece ensuite, and a private balcony where you can sip your morning coffee overlooking the treetops. The basement features 9-foot ceilings, a separate entrance, waterproofing, a laundry room, and a bathroom rough-in—ideal for future in-laws or income potential. Outside, the detached, heated garage offers a third door, 100-amp service, and spray foam insulation—perfect for hobbyists or extra storage. Modern upgrades include a Generac natural gas generator, California Closets, a smart thermostat, and more. With the upcoming 401 interchange on Tremaine Road, commuting is about to get even easier, making this home a true escape that keeps you connected. If you’ve been searching for a luxurious lifestyle surrounded by nature, with room to breathe and the best of Milton just minutes away, this is the one. (id:8999)
9 Avalon Avenue
Stoney Creek, Ontario
For the first time in over 60 years, this cherished family home is being offered for sale — a rare opportunity to own a beautifully maintained property in the sought-after Avalon community of Stoney Creek. Set on a quiet, cul-de-sac tree-lined street, this home has been lovingly cared for by its owners, with true pride of ownership in every detail. Full of warmth and character, this home holds a lifetime of memories and is ready to welcome its next chapter. The main floor features a spacious primary bedroom retreat with a large bathroom, complete with a jetted tub and separate shower — perfect for comfort and relaxation. A thoughtfully designed addition at the back of the home sets it apart, offering an expansive living area with a cozy gas fireplace and abundant natural light. The eat-in kitchen provides beautiful backyard views, creating the perfect spot for family meals or peaceful mornings. An extra-large dining room is ideal for hosting holiday dinners and gatherings. Upstairs, two additional bedrooms offer a cozy, storybook charm — ideal for children, guests, or a quiet home office. The finished basement adds valuable living space with a second bathroom, laundry area, generous storage, and plenty of room for recreation or hobbies. The home also features an attached garage with inside entry, offering everyday convenience and added comfort. Step outside to a backyard oasis — surrounded by mature trees, a beautiful deck, and total privacy. It’s a space where kids once played, laughter echoed, and countless memories were made. Located within walking distance to great schools, parks, hiking trails, and all amenities, this home is more than a place — it’s a legacy. A true forever home, now ready for its next family to write their own story. Don’t miss this rare chance to own a piece of Stoney Creek’s most loved neighbourhood. (id:8999)
5 Ralph St Street
Turkey Point, Ontario
Welcome to 5 Ralph Street, Turkey Point – Your Perfect Year-Round Beachside Retreat! Nestled on a quiet private cul-de-sac, this newly renovated 3-bedroom, 1-bathroom bungalow is just a 3-minute walk to the beautiful sandy shores and warm waters of Turkey Point Beach. Situated on a generously sized 55' x 115' lot, this charming home offers approximately 1,280 sq. ft. of living space, making it ideal for year-round living or as a relaxing vacation getaway. Step inside to discover a bright, updated interior featuring fresh paint, new flooring, pot lights, a completely renovated kitchen and 4-piece bathroom, and new appliances. The open-concept living area is perfect for entertaining, and the home is equipped with efficient split air conditioning/heating wall units for year-round comfort. Enjoy your morning coffee on the large front deck, or unwind in the enclosed gazebo, which is conveniently accessible from the rear of the home. The exterior boasts a new raised block foundation (lifted 4 ft), upgraded decking and railings, professional landscaping, and outdoor lighting. Located in the heart of Ontario’s South Coast, Turkey Point offers a laid-back lifestyle with sandy beaches, excellent fishing, and close proximity to amenities just 15–20 minutes away. Whether you're looking for a full-time residence or a seasonal escape, 5 Ralph Street has it all. Don’t miss your opportunity to own a turnkey home in one of Norfolk County’s most desirable lakeside communities (id:8999)
5134 Oakwood Avenue
Beamsville, Ontario
Nestled into a quiet upscale residential neighbourhood in the heart of the Niagara wine country, this family-friendly home oozes warmth and functionality. The large custom kitchen with Chef island and casual dining area overlooks the rear yard with its patio, deck and oversized L shaped. Inground heated pool with slide and child safe elephant cover. Ideal for entertaining the main floor continues with living room, dining room and family room with gas fireplace as well as laundry/mudroom and 2pc bath. The upper level boasts a huge primary suite with ensuite and soaker tub, plus 3 ample bedrooms and a further 4pc bath. The lower level completes this family home with a huge recreation room and games room, a potential 5th bedroom with 3 pc rough in as well as a large wine cellar. (id:8999)

