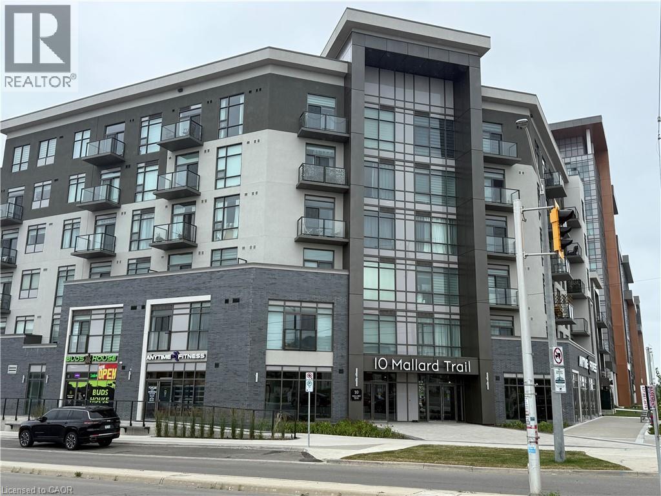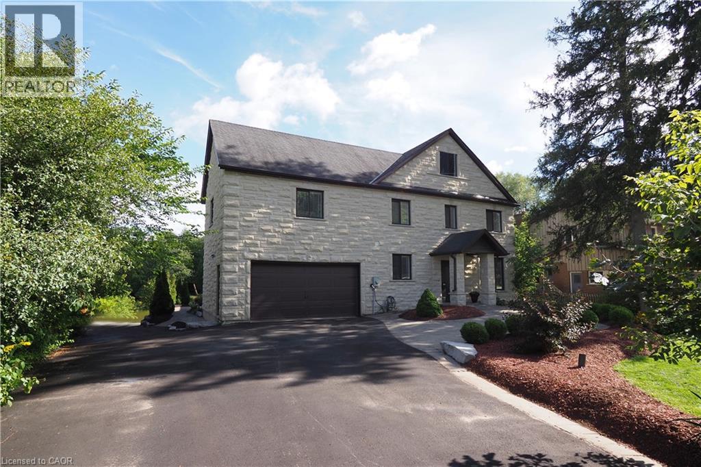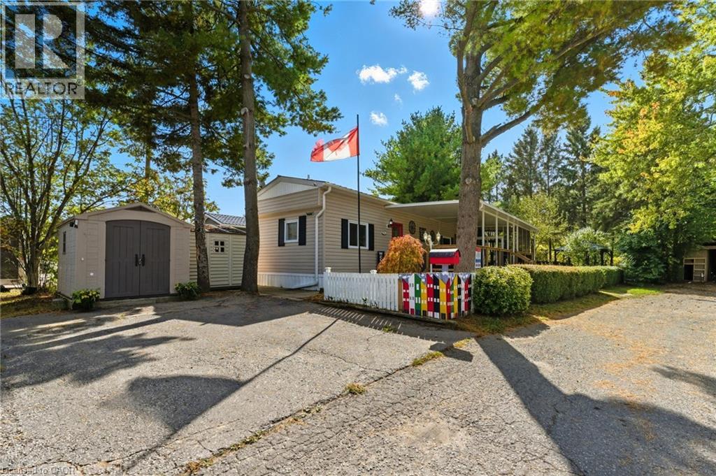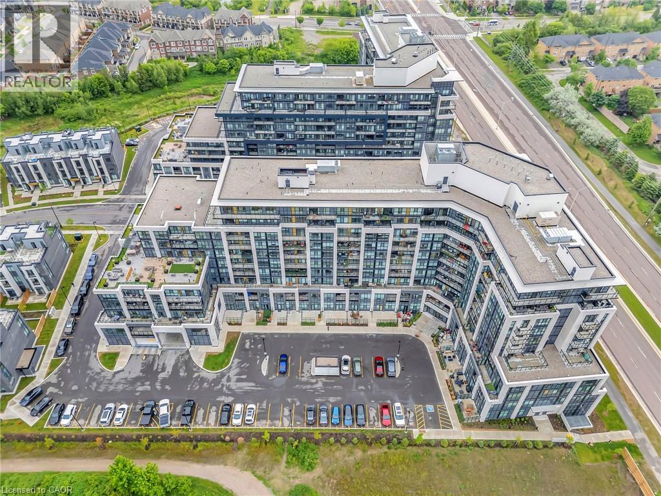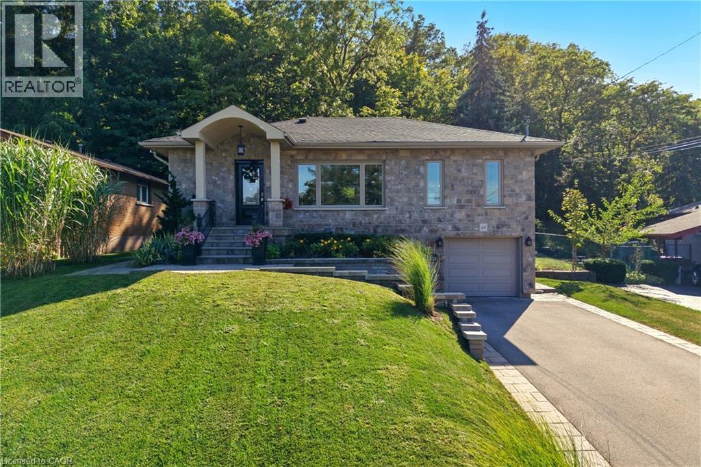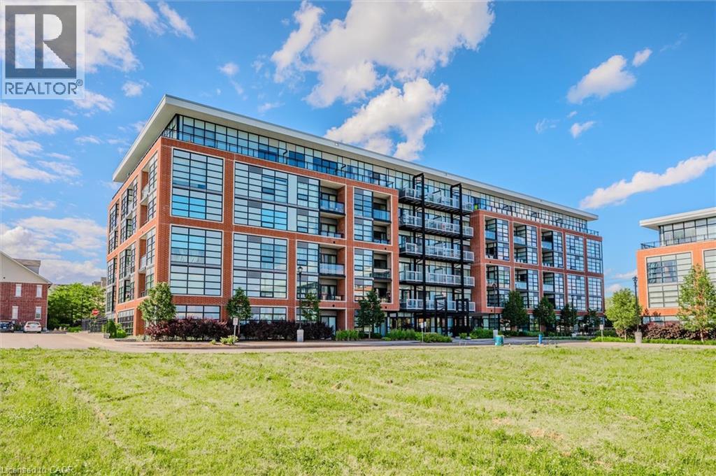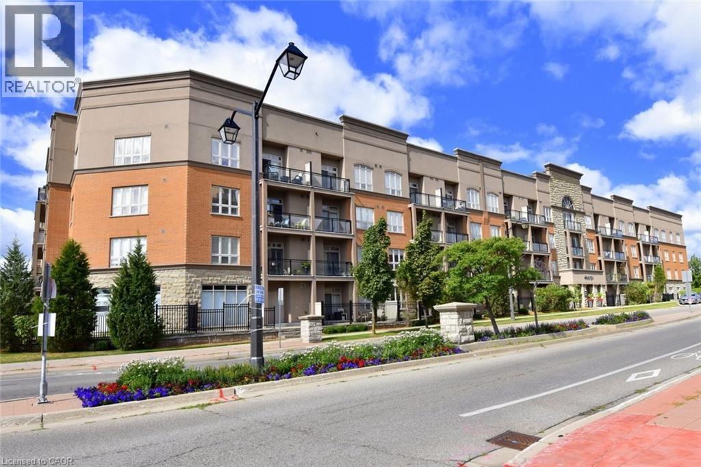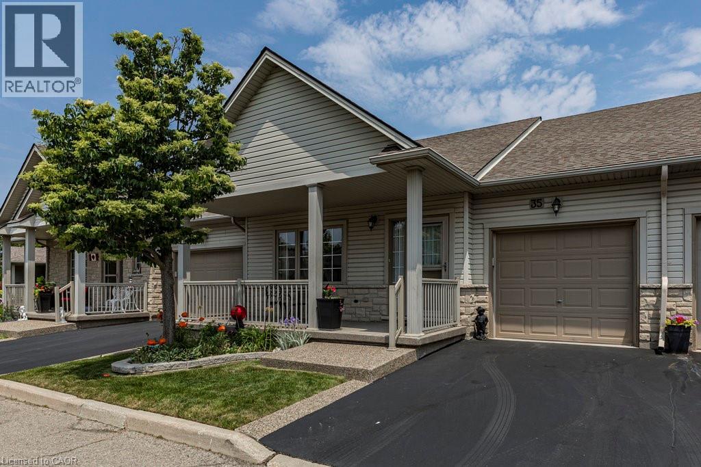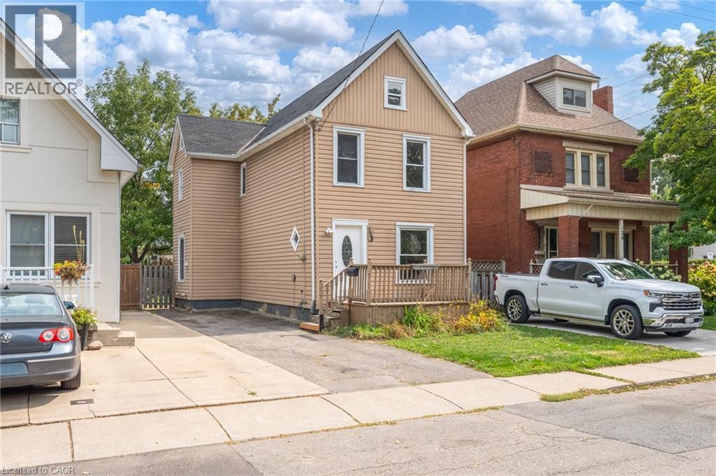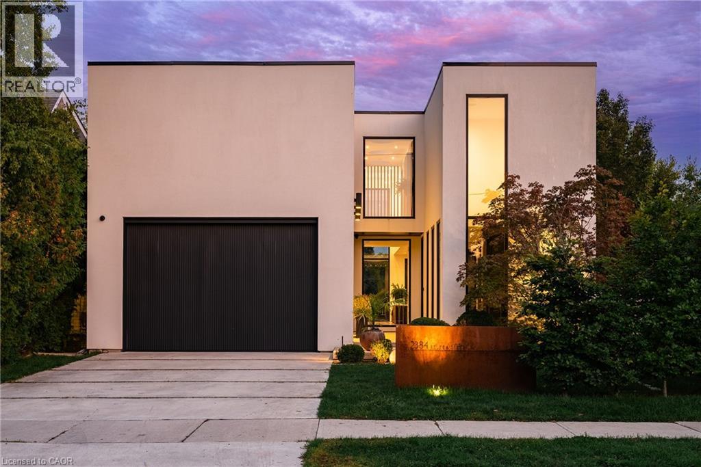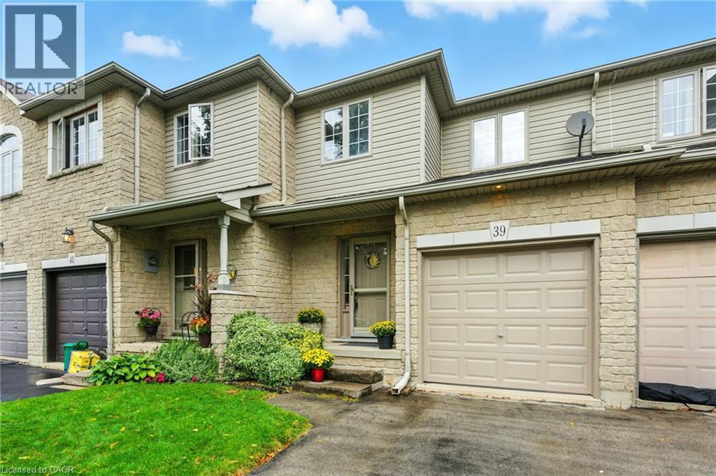10 Mallard Trail Unit# 335
Waterdown, Ontario
1 BEDROOM + DEN, TREND BOUTIQUE condo located in trendy hot spot of Waterdown. Built by Award Winning NHDG. Living steps away from upscale boutiques, antique shops and super centre with major stores, that will satisfy any shopping fanatic. Entrance will give you first impression of stylish interiors and elegant lobby. Enjoy a fresh cup of coffee while you bask in sunshine on your rooftop patio. During cooler days, take the festivities indoors to your fully furnished party room. Say goodbye to gym membership with a fully equipped facility at your disposal. Stunning 1 BEDROOM + DEN condo features bright open concept kitchen, along with your living space that exudes both comfort and style spacious interiors that provides endless opportunities to create unique lifestyle. Quality upgrades through out includes stylish tiles, bath accessories, upgraded kitchen cabinetry, interior doors/handles, vinyl plank flooring throughout, quartz counter tops, custom blinds, and extra long living room. In-suite laundry. Experience the convenience of condo living with 1 UG PARK, bike storage, & your own personal locker. HUGE balcony with unobstructed view (66 sqf). Minutes to Aldershot GO Station, downtown Burlington and Hamilton. Some amenities are accessible at Trend (1-3). (id:8999)
530 St Andrew Street E
Fergus, Ontario
Welcome home to a stately and luxurious waterfront oasis. With a solid palatial cultured Arriscraft stone exterior, a thoughtfully designed placement of windows and balconies, an impressive overall architectural design that enhances curb and riverside appeal (not to mention interior ergonomic comfort), this home has so much more than meets the eye. Consider the following quality enhancements: A rocklike ICF structure with additionally augmented insulation, a highly efficient, multi-zoned supplementary in-floor heating system, a wheelchair friendly interlocking stone front entrance that transitions seamlessly to a spacious open concept main floor living area, a massive driveway, an oversized garage with in-floor heating, a main floor bedroom and 3 piece bathroom with roll-in shower, a separate great room with bathroom that could easily be converted to an in-law suite with separate entrance, and so much more. This spacious executive home with its perfectly sublime combination of comfort and convenience is within a short commute to Guelph and Kitchener-Waterloo, as well as within cycling distance to Elora and walking distance to downtown Fergus. Live a year-round cottage lifestyle without sacrificing urban convenience. Book your viewing and come see for yourself. Again, this home offers so much more than meets the eye. (id:8999)
673 Brant Waterloo Road Unit# 518
Ayr, Ontario
Welcome to Unit #518, a beautifully updated Northlander model offering the rare privilege of year-round living in the family-owned and operated Hillside Lake Park. Over the past few years, this home has undergone extensive renovations and presents a fresh, move-in-ready space to call your own. Step inside to find new vinyl plank flooring, fresh paint, upgraded lighting, and custom zebra blinds throughout. The stylish eat-in kitchen features upgraded cabinetry, stainless steel appliances, and a rough-in for a dishwasher. A spacious living room with two large windows fills the home with natural light, while the primary bedroom offers comfortable proportions right beside the 4-piece bathroom with in-suite laundry. A second bedroom or flex room makes the perfect spot for an office, craft space, or guest room. Outdoors, you’ll love spending time on the massive 40' x 12' covered deck, complete with a 10' x 12' screened-in room—perfect for morning coffee or evening gatherings. The exterior of this home is surrounded by mature trees and features a fire pit, deck with gazebo, and two sheds for extra storage. Included in the sale are tons of extras such as outdoor furniture, fire table, shelving, storage boxes, firewood, and more! Very rarely do these year-round units come up for sale, especially ones with these upgrades, so DO NOT miss your chance! Book your showing today! [Monthly rent: $540.04 (additional fees apply)] (id:8999)
405 Dundas Street W Unit# 702
Oakville, Ontario
Welcome to this beautifully upgraded 2-bedroom, 2-bathroom condo with 848 square feet of sun-filled living space - one of the largest 2-bedroom units in the building! With southwest exposure, this unit boasts a private balcony with serene, unobstructed views of the pond perfect for morning coffee or sunset unwinding. Inside, you'll find timeless finishes throughout, including quartz countertops, stainless steel appliances, and sleek cabinetry in the modern kitchen. Both bedrooms feature massive double closets, while the open-concept layout is ideal for entertaining or everyday living. Enjoy top-tier building amenities including a fully equipped gym, concierge service, stylish party room, and secure underground parking. One parking space and a convenient storage locker are included. Located steps from Fortinos, Starbucks, restaurants, community centres, and scenic trails like 16 Mile Creek. Commuters will love the quick access to Highways 403 & 407.Ideal for professionals, first-time buyers, or downsizers seeking comfort, convenience, and natural beauty in a vibrant Oakville setting. (id:8999)
48 Brentwood Drive
Stoney Creek, Ontario
Nestled at the base of the escarpment, this beautifully renovated bungalow offers breathtaking views and a private backyard retreat perfect for entertaining. The main floor features brand-new wide-plank hardwood floors and pot lights throughout, creating a bright, modern feel. Enjoy an open-concept living and dining area complete with a decorative fireplace, stunning chandelier, and patio doors leading to the deck and pool area. The chef’s kitchen boasts granite counters, stainless steel appliances, gas stove, and custom cabinetry. The spacious primary bedroom, second bedroom (easily converted back to three), and a modern 4-piece bath complete the main level. The fully finished lower level features a large family room, bedroom, updated 3-piece bath with glass walk-in shower, and a fresh, updated laundry room, along with an abundance of storage. With direct access from the garage and side door, the lower level is ideal for an in-law suite. Outside, enjoy your backyard oasis featuring a stamped concrete patio surrounding a kidney-shaped inground pool, escarpment views, and a serene forested backdrop. Armour stone steps, professional landscaping, custom lighting, and interlock enhance curb appeal, while a front sprinkler system keeps everything lush and vibrant. Roof shingles and extensive renovations completed between 2016–2018. This home is move-in ready and designed for modern living. Don’t miss the opportunity to make it yours! (id:8999)
27 Hepburn Avenue
St. Thomas, Ontario
Updated MCM ranch with attached garage. Located in quiet area right by a hospital with walking distance to Pinafore Park, Pinafore Lake, elementary, secondary and Fanshawe College. Short drive in minutes to Beaches Marina of Port Stanley and Lake Erie. Main floor contains 2 bedrooms, primary with ensuite bathroom, living room, kitchen, pantry, main floor laundry area, dining room, main floor family room w gas fireplace. With garden door to covered patio. Leading to very private backyard with perennial gardens. Lower basement contains 1 bedroom with egress window, second bedroom used as a large bedroom can be used as an office space includes large walk-in closet with an ensuite, kitchen, living room with electric fireplace, ensuite bathroom, office, furnace storage room. (id:8999)
15 Prince Albert Boulevard Unit# 207
Kitchener, Ontario
This well maintained 1 bed + 1 den, 2 full bathroom unit was built in 2017. 691 sq ft plus a sizable balcony, one underground parking space and one locker included. The open concept floor plan is bright and spacious, the den with a walk-in closet can be used as a 2nd bedroom or an office. Master bedroom features a 3pc en-suite and large windows. In-suite laundry for your convenience. Also this contemporary building has nice amenities. Conveniently located between Downtown Kitchener and Uptown Waterloo. Near Highway access, Shopping, GO train station, bus routes, LRT, and Tech Hub which has Communitech and Google Canada Headquarters etc. (id:8999)
5317 Upper Middle Road Unit# 231
Burlington, Ontario
Updated One Bedroom PLUS DEN unit in desirable Orchard area. Within Walking Distance to Bronte Creek Prov Park! Gorgeous Quartz counters/breakfast bar & stylish backsplash. Carpet free with Luxury Vinyl Flooring & Open/Concept Floorplan. Convenient In Suite Laundry and a Lrg 5' x 8' owned Storage Locker just down your hallway. Owned Secure Underground Parking Spot #69 not far from the door to the elevator. Enjoy the Escarpment & Lake Views from the Rooftop Terrace while you BBQ or practice your putting. Other amenities Includes a Party Room with kitchenette & an Exercise Room. Ample Visitor Parking! Geothermal powers the A/C. Condo fees incl everything except hydro/electricity & TV/Internet. Please Note: Balcony railings being replaced -Currently unsafe. Dogs under 25 lbs permitted. (id:8999)
130 Southbrook Drive Unit# 35
Binbrook, Ontario
Welcome to a place where peace, comfort, and community come together. This beautifully maintained bungalow condo townhouse is nestled in a quiet, adult- oriented neighborhood. Thoughtfully designed and freshly painted in neutral tones, this inviting home boasts a bright and spacious layout with 1+1 bedrooms and 2.5 bathrooms. The open-concept living and dining areas create a relaxed flow, ideal for everyday living or enjoying visits from family and friends. The kitchen is both functional and inviting, with ample cabinetry and counter space that make meal preparation a pleasure. A fully finished basement adds valuable space—whether you’d like a cozy spot for hobbies, a quiet home office, or a welcoming area for guests to watch TV or cozy up by the fire for a long chat. Step outside to your own private patio-an ideal setting for morning coffee, quiet afternoons, or evening tea as the sun sets. Everything you need is within easy reach, including shopping, dining, parks, and essential services; all just a short stroll or drive from your front door. For golf lovers, several courses are nearby, making it easy to stay active and social. With a single attached garage for convenience and extra storage, this low-maintenance home is designed for effortless living. It’s a warm and welcoming retreat where you can relax, recharge, and truly feel at home. RSA. (id:8999)
128 Kensington Avenue N
Hamilton, Ontario
Welcome to 128 Kensington Avenue North, a 2½-storey home nestled in the heart of Crown Point, just a short walk from shops and eateries of trendy Ottawa Street and Gage Park. Kensington Ave North is situated close to major transit lines, as well as Centre Mall for convenient grocery and household shopping. This home offers 4 bedrooms total, with 3 being on the second floor, and the 4th occupying the entire 3rd storey as a private loft. Enjoy the use of 2 full bathrooms on the first and second floors, as well as laundry conveniently located on the main level. The rear yard offers a large deck that is great for entertaining, as well as a sizeable shed for additional storage. Book your showing today, this one won't last long! (id:8999)
2384 Belyea Street
Oakville, Ontario
Welcome to 2384 Belyea Street. 3,045 sqft above grade, designed by Keeren Design and built by ScottRyan Design Build this home blends striking contemporary architecture with the warmth and functionality today’s families’ desire. Inside, every space reflects thoughtful design, from soaring ceilings and expansive windows to the seamless flow between principal rooms. At the heart of the home, the kitchen showcases the artistry of Misani Custom Design cabinetry. Built with precision and elegance, the custom millwork throughout the entire home is both beautiful and highly functional, offering abundant storage and timeless style. On the main floor, you find an oversized foyer which flows into the open concept office. The kitchen opens to a light-filled great room, where clean lines, carefully chosen finishes, and meticulous execution elevate the everyday into the extraordinary. A functional mudroom is also found off this space. Bedrooms are generously scaled and designed with comfort in mind, each featuring private ensuites and custom details. The primary suite is a true retreat, complete with a walk-thru closet with bespoke cabinetry and a spa-like bath, creating a private serene space. The lower level extends the living space with a large recreation room, private guest suite, and walk-up access to the outdoors. This entire space features a polished concrete floor with radiant in floor heating. The rear yard, with its patio and inground pool, offers a private oasis ideal for entertaining or unwinding at the end of the day. What sets this property apart is not just its impeccable execution, but its location. Nestled on a premiere street in the heart of Bronte Village, the home offers unmatched walkability. From lakeside strolls, cafés, and some of Oakville’s best dining, the lifestyle here is as dynamic as it is convenient. Rarely do you find modern design executed with this level of precision, combined with an unbeatable location. Don't miss out! (id:8999)
39 Foxborough Drive
Ancaster, Ontario
Beautiful Freehold Townhouse in a Highly Sought-After Ancaster Neighbourhood! Ideally located within walking distance to Bishop Tonnos High School and offering easy access to the 403—perfect for commuters. This well-loved and meticulously maintained home features freshly painted main and upper levels (2025) and an updated kitchen with quartz countertops and stainless steel appliances. The partially finished basement provides versatile space for a home office, gym, or kids’ playroom. The backyard backs onto the 403 exit yet remains surprisingly quiet and private. Just minutes to both Catholic and public elementary schools, Castelli Bakery, and Fortinos. (id:8999)

