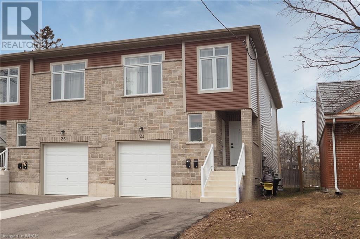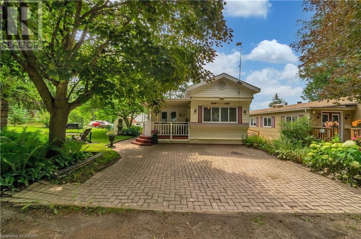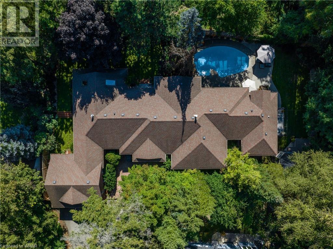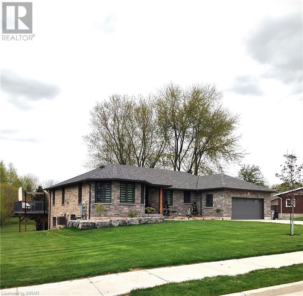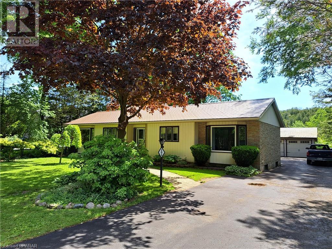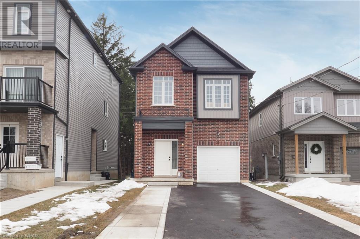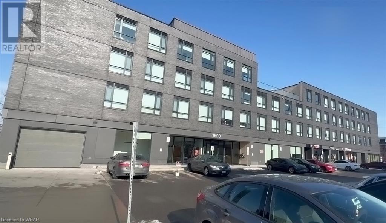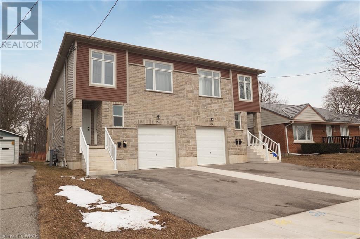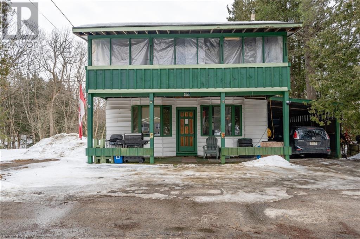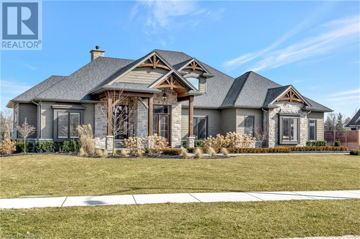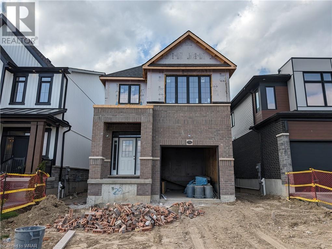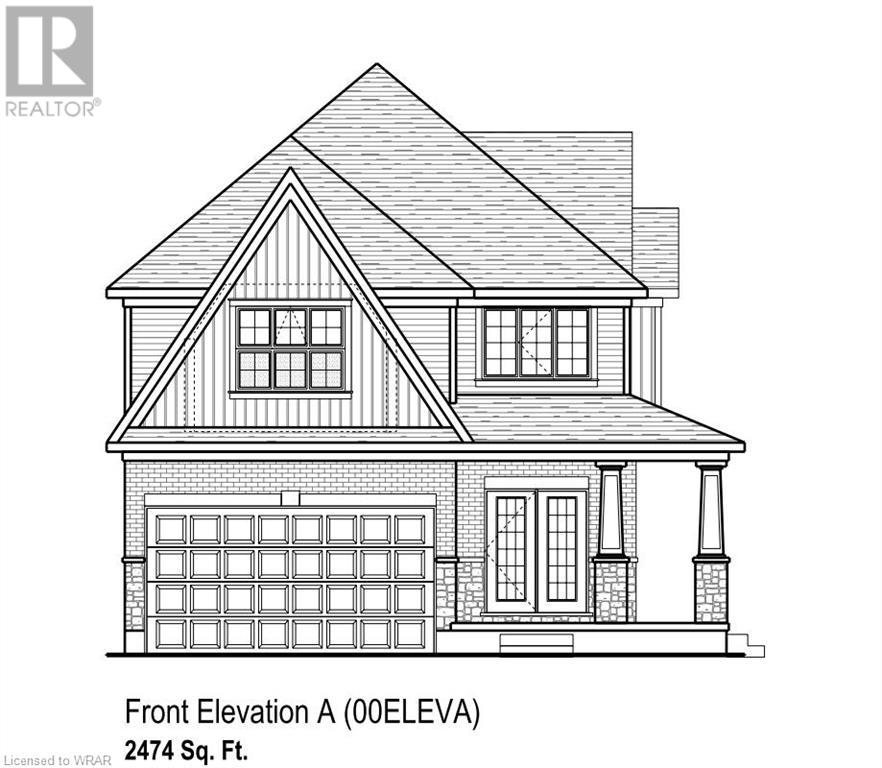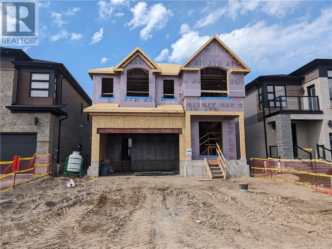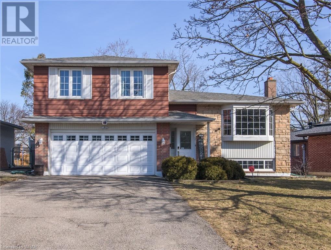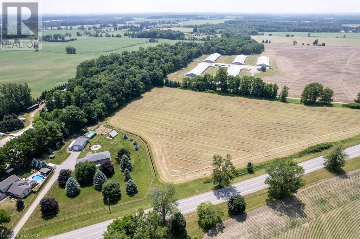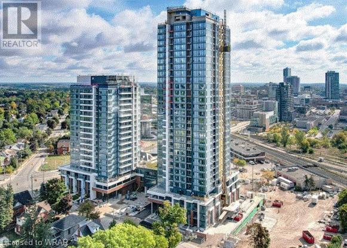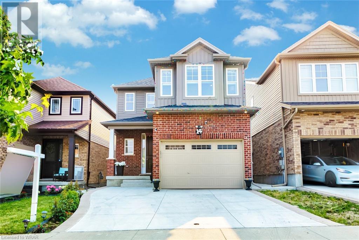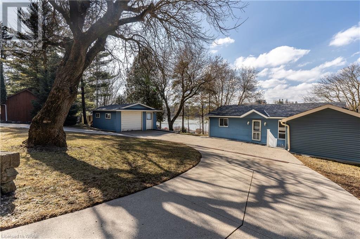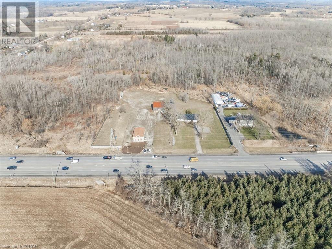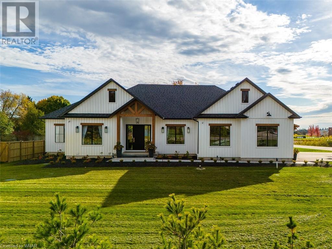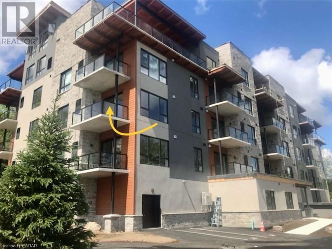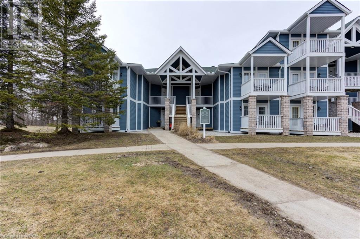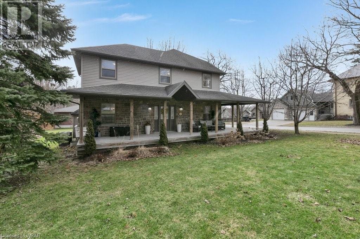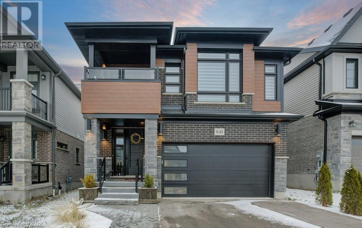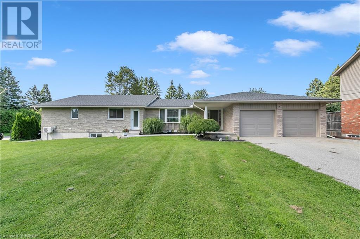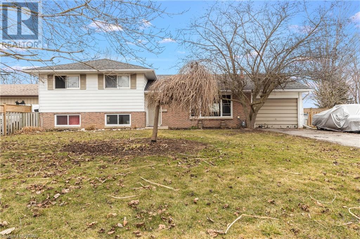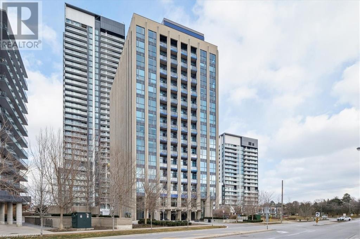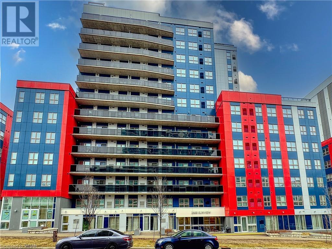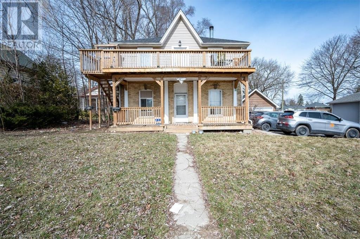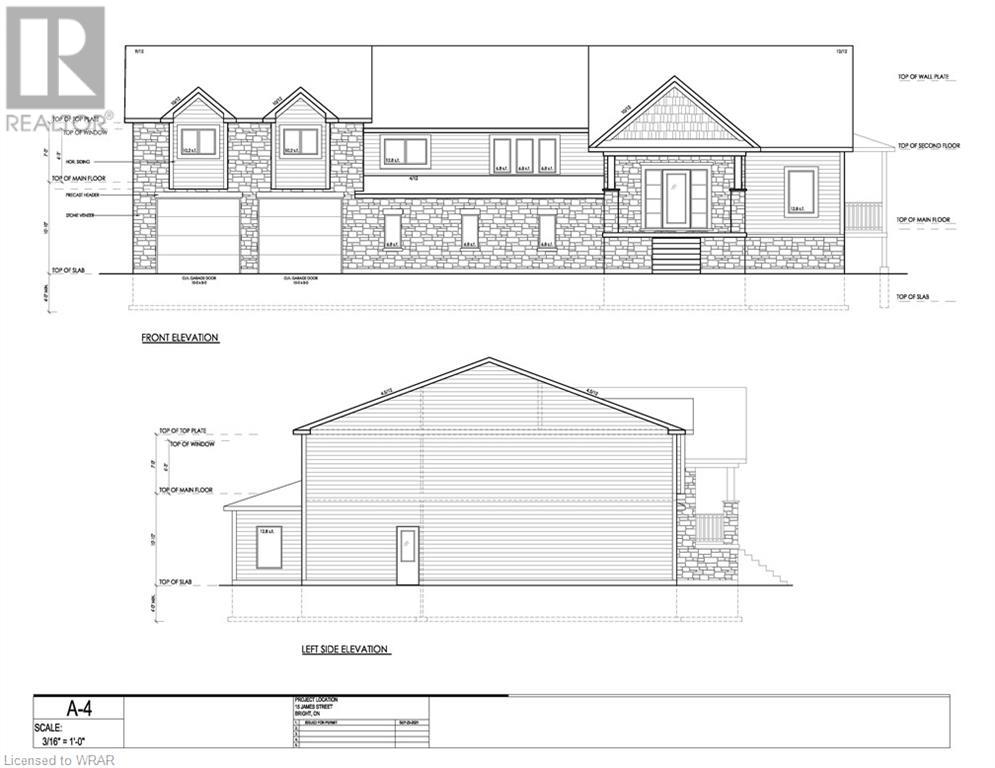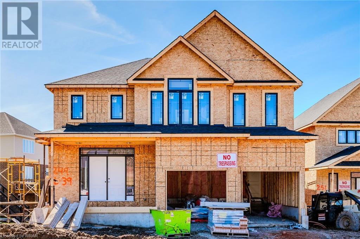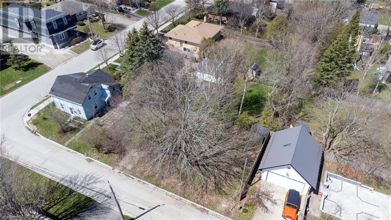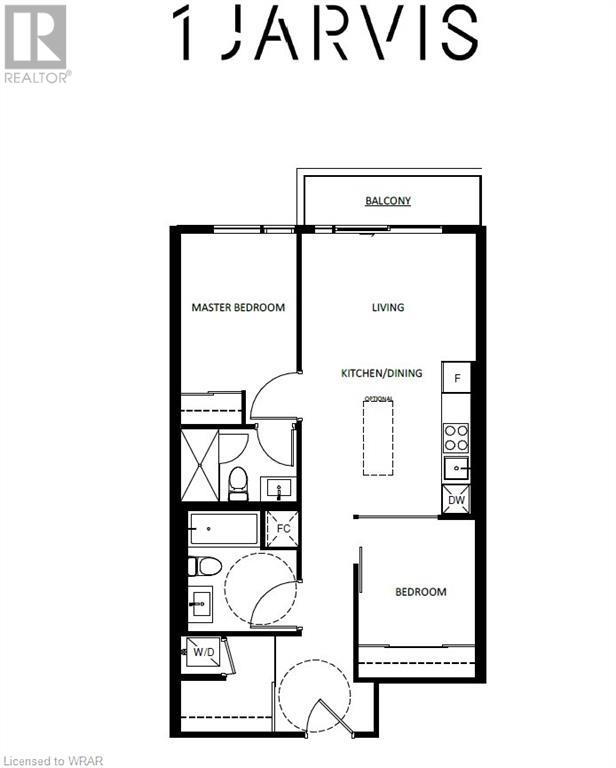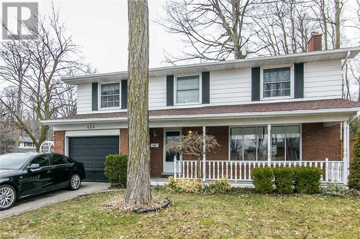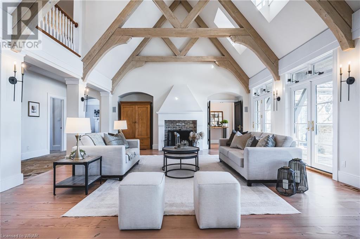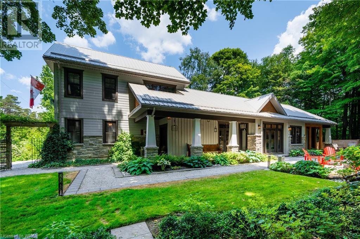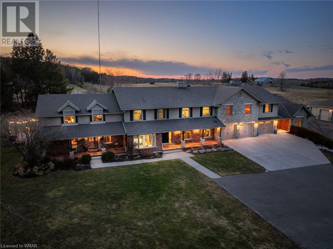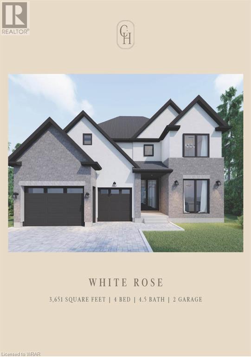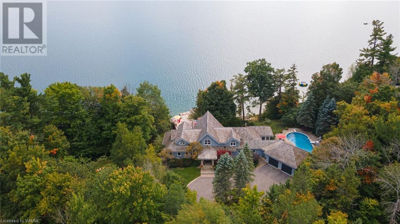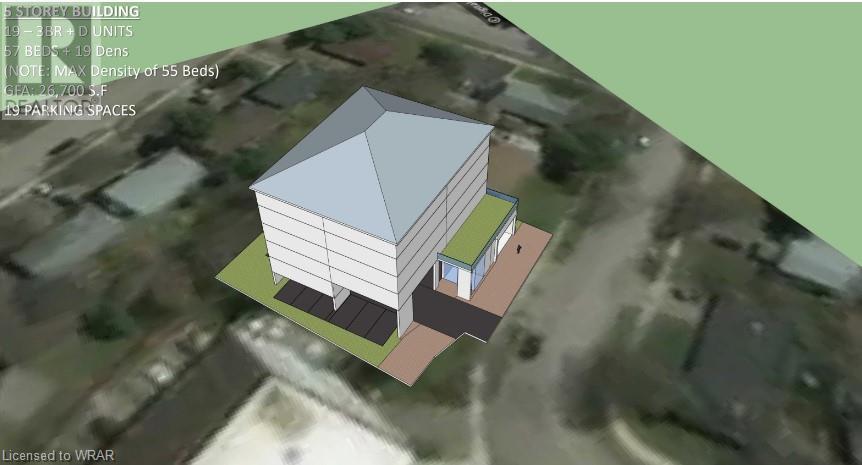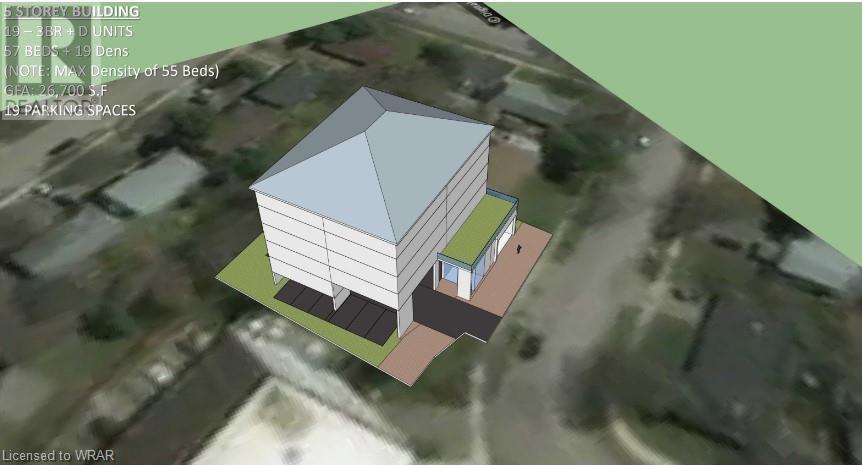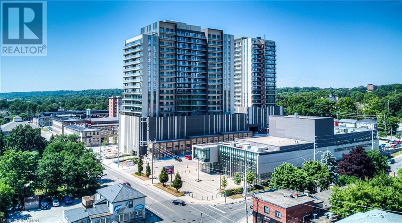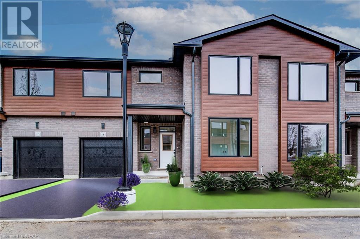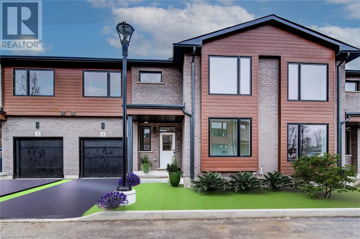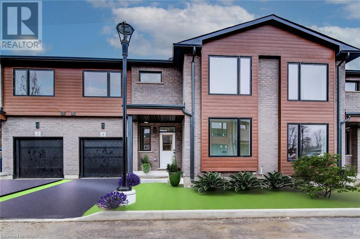24 Edgewood Drive
Kitchener, Ontario
Legal Duplex! Purpose-built new in 2022. Conveniently located in Victoria Hills, close to all amenities. Property backs onto Belmont Park. Timeless open concept layouts in both units, outfitted with 9-foot ceilings in the basement. Natural light soaks in through the large windows. Each unit features its own private deck. Other features you'll love include the walk-in closets and the designer kitchens with quartz counters. Both units have signed leases, boasting a gross annual income of $54,000. Each unit has 2 beds and 1 bath. Lower unit comprises main and basement levels and includes garage. Upper unit comprises second level. Utilities in each unit are separately metered and tenants pay their own utilities. The discerning investor will realize the income potential of this newer, low maintenance property with no interior common areas to maintain. The neighbouring property (26 Edgewood Drive) is also available. Photos of Unit #2 are from 26 Edgewood Drive (same layout and finishes, but mirror reversed). (id:8999)
4 Bedroom
2 Bathroom
2522 sqft
580 Beaver Creek Road Unit# 17
Waterloo, Ontario
Welcome home to 580 Beaver Creek Road Lot #17. This Northlander modular home is quietly located within Green Acre Park Waterloo - minutes from Universities, St. Jacobs, major highways and Laurel Creek Conservation. This home features 759 sq. ft. of finished living space with one spacious primary bedroom and a 3-piece bathroom. Upon entering through the French doors, the beautifully updated kitchen (2021) features new flooring throughout with insulation, cabinets and a dishwasher while the bedroom and hallway offers all new closet doors for all your storage needs. Completely carpet free, in-suite laundry, a large side yard with shed, this home has the perfect relaxation setting. Enjoy the comforts of 10 months of seasonal living (park closed Jan and Feb) with a turn key home, surrounded by nature, old growth trees and a spacious lot. Green Acre Park features a community swimming pool, hot tubs, a games room, a catch and release fishing pond for plenty of outdoor activities and all of your entertaining needs. This property is the perfect getaway for the ultimate cottage feel with the modern convenience of city amenities around the corner, perfect for downsizers or empty nesters. Welcome home to 580 Beaver Creek Road Lot #17. (id:8999)
1 Bedroom
1 Bathroom
759 sqft
39 Mcdougall Road
Waterloo, Ontario
Private and secluded, this 5,900+ sq ft custom build sprawling bungalow is a hidden oasis within Old Westmount. This is truly a one of a kind home with it's 8+ driveway including an EV charging station, double car garage, and beautiful greenery surrounding the property. The main floor is overflowing with natural light, with windows everywhere you turn overlooking this scenic property. The eat-in kitchen is bright and inviting, with a chic bar area leading into the spacious dining room perfect for entertaining large groups. The living room provides a stellar backdrop to the property and offers a built-in gas fireplace. Around the corner is a den that makes for a fantastic reading spot, with shelving it makes for a wonderful home library. Head down the hall to the primary bedroom with two grand windows, an impressive five piece bathroom with a pearl soaker tub and access to the side yard. The secondary bedroom is spacious with a large closet, even better down the hall there are oversized closets and drawers for additional storage. The lower level has two vast sized bedrooms with double glass sliding patio doors leading right to the pool. Additional den, three piece bath, and a large theatre room with more double door closets for storage and a cold room with tons of shelving. A hidden gem awaits as the lower level has a hot tub room set up with a TV and access to the yard, perfect for those winter evenings and unwinding. The backyard itself is multidimensional, with an abundance of space to enjoy all year round. The back patio is wonderful for a morning coffee or an afternoon BBQ, stepping down to the pool area, and around the side yard there is more greenspace and garden shed. The property spans almost half an acre, which is a rare find within Uptown Waterloo - nearby to plenty of popular spots including: Waterloo Town Square, Universities, Westmount Golf & Country Club, and Waterloo Park. Notables: carpet free, 11 exits/entranceways, 220V throughout, HRV system. (id:8999)
4 Bedroom
3 Bathroom
5922.04 sqft
29 Mcdonald Street West
Listowel, Ontario
Amazing, Open, Spacious, Beautiful, Top End Executive home on just over ½ an acre in town, close to amenities, with over 3700 finished square feet. From a stone finish to state-of-the-art high tech, this house has it all. And it is ready for work, friends, family and extended family to come, play, and stay. The pictures tell some of the story, make an appointment and see it in person. Call your realtor today for a private viewing. (id:8999)
4 Bedroom
3 Bathroom
3706 sqft
202 Shadywood Crescent
Point Clark, Ontario
Welcome to 202 Shadywood Crescent Point Clark. Its as great as its address sounds. Whether you are looking for a retirement home or a family home, this little gem just off the shores of Lake Huron will fit the bill. This large property (75’x200’) is situated on a well treed street within walking distance of the main beach in Point Clark. The home features 3 bedrooms and 1.5 baths and hardwood floors throughout and the main living area is complimented by a wood fireplace and vaulted ceiling. There is huge deck and Hot Tub out back for those evening pleasures. For your toys, we have a 24’x24’ detached garage. If gardening and landscaping is your thing, you will appreciate the extra space offered by this property complete with pond and privacy. Point Clark is a growing community and along with the beach, offers a recreation center featuring pickleball and tennis and a dog park. Shopping, dining and hospitals are just a short drive to Kincardine. The area has a good rental industry so whatever your needs, this bears a look. Call your agent today to arrange a private showing. (id:8999)
3 Bedroom
2 Bathroom
1272 sqft
7 Roger Street
Picton, Ontario
For more info on this property, please click the Brochure button below. Don't miss this charming bungalow in the heart of downtown Picton. Walking distance to all amenities, restaurants and shops without giving up a generous lot on a quiet, desirable street with great neighbours. This 3 bedroom home featuring brand new stainless steel appliances in a spacious kitchen with luxury vinyl plank flooring boasts bright spacious living areas and main floor laundry. Furnace, A/C and hot water tank have been recently replaced and are owned. Two minute walk to the Millennium trail and an easy stroll to all that vibrant Main Street has to offer! Beautiful one of a kind home, do not miss out one this one! (id:8999)
3 Bedroom
1 Bathroom
900 sqft
35 Belmont Avenue W
Kitchener, Ontario
Legal duplex with opportunity to add third unit! Purpose-built new in 2023. Timeless open concept layouts in both units, outfitted with 9-foot ceilings on all three levels (including the basement)! Natural light soaks in through the large windows. Each unit features its own private deck. Designer kitchens with quartz counters. Both units have signed leases, boasting a gross annual income of $54,600. Lower unit comprises 2 beds and 1.5 baths. Upper unit comprises 2 beds, 1 bath and garage. Adventurous investors can increase the income generated from this property by adding an accessory dwelling unit. Minor variance approval has already been obtained from the City of Kitchener to build a tiny home in the backyard. Each unit is self-contained with its own furnace, air conditioning, hot water tank and thermostats. Each unit is separately metered and tenants pay their own utilities. (id:8999)
4 Bedroom
3 Bathroom
2500 sqft
1800 Simcoe Street N Unit# 210
Oshawa, Ontario
Investment Opportunity! Cozy Bachelor Unit Next to Durham College & Ontario Tech University Unlock the potential of this prime investment opportunity! Welcome to your new home – a charming bachelor unit strategically located right next to Durham College and Ontario Tech University, making it an ideal residence for students and professionals. Prime Location: Steps away from educational institutions Conveniently close to Costco and various stores for easy shopping Building Amenities: On-site gym for your fitness needs Relaxing lounge area Rooftop BBQ space for social gatherings Fully Furnished: Move-in ready! This unit comes with all the essentials you need: 2 dining chairs Comfortable couch Coffee table TV with bracket for easy viewing Cozy bed with mattress protector Functional desk and chair for work or study Well-equipped kitchen with a fridge, two-burner electric range stove, washer, dryer, dishwasher, and microwave. Investment Potential: This property not only offers a comfortable living space but also presents a great investment opportunity. With its strategic location and the growing demand for housing in this area, this unit is poised for both immediate and long-term returns. Don't miss the chance to secure a home that combines comfort and investment potential. Contact us now to schedule a viewing. (id:8999)
1 Bathroom
333 sqft
26 Edgewood Drive
Kitchener, Ontario
Legal Duplex! Purpose-built new in 2022. Conveniently located in Victoria Hills, close to all amenities. Property backs onto Belmont Park. Timeless open concept layouts in both units, outfitted with 9-foot ceilings in the basement. Natural light soaks in through the large windows. Each unit features its own private deck. Other features you'll love include the walk-in closets and the designer kitchens with quartz counters. Both units have signed leases, boasting a gross annual income of $54,000. Each unit has 2 beds and 1 bath. Lower unit comprises main and basement levels and includes garage. Upper unit comprises second level. Utilities in each unit are separately metered and tenants pay their own utilities. The discerning investor will realize the income potential of this newer, low maintenance property with no interior common areas to maintain. The neighbouring property (24 Edgewood Drive) is also available. (id:8999)
4 Bedroom
2 Bathroom
2500 sqft
12 Cardwell Road
Rosseau, Ontario
Welcome to this four bedroom, two bathroom home spanning 1593 sq. ft., nestled in the picturesque village of Rosseau. Located just steps away from the renowned Cross Roads restaurant, this property offers the quintessential village lifestyle. Situated on a double lot, this property includes the main home and presents an incredible opportunity for renovation and transformation. Enjoy the convenience of being within walking distance to local restaurants, coffee shops, the LCBO, and Lake Rosseau's public beach and boat launch. With a rich history of being lovingly cared for and passed down through generations, this home is brimming with potential. Embrace the opportunity to breathe new life into this historic property, creating your dream home in this unique location. Rosseau Village is a beloved destination for tourists year-round, offering a charming atmosphere and a welcoming community. Don't miss your chance to own a piece of this idyllic village and craft your own masterpiece. Seize this opportunity to transform this unique property into something truly special. Contact us today to schedule a viewing and make your dream of Rosseau village living a reality. (id:8999)
4 Bedroom
2 Bathroom
1592.64 sqft
39 Otter View Drive
Otterville, Ontario
Welcome to your dream home in Otterville! This stunning property is a haven for those seeking luxury, comfort, and the perfect blend of indoor-outdoor living. Situated on a sprawling 3/4 of an acre lot, this residence boasts a huge fully fenced yard that backs onto the tranquil expanse of the Otter Creek golf Club. Imagine waking up to serene views every morning and enjoying privacy in your own backyard oasis. Inside, you'll find a spacious layout with 3+2 bedrooms and 3 full bathrooms, providing ample space for families of all sizes. The open living room is adorned with a cozy gas fireplace, creating a warm ambiance for gatherings or quiet nights in. Step through sliding glass doors onto the covered patio, complete with its own gas fireplace and outdoor kitchen setup, perfect for hosting al fresco dinners or simply unwinding in the fresh air. The primary suite is a true sanctuary with its oversized walk-in closet and spa-like ensuite. You can also enjoy convenient access to the covered patio from here as well. Fitness enthusiasts will appreciate the dedicated home gym, while the large rec room with a wet bar offers endless possibilities for entertainment and relaxation. The heart of the home is undoubtedly the dream kitchen, featuring stainless steel appliances, convenient pantry storage, and abundant counter space for meal prep. With its bright main floor laundry room, chores become a breeze, allowing you to spend more time enjoying the finer things in life. Don't miss your chance to experience the epitome of luxury living in Otterville and make this exquisite property your own! (id:8999)
5 Bedroom
3 Bathroom
4378.35 sqft
150 Shaded Creek Drive Unit# Lot 0029
Kitchener, Ontario
Move this August into a Brand New Home! The Liam T by Activa boasts 2003 sf and is located in the sought-out Brand New Doon South community Harvest Park. Minutes from Hwy 401, parks, nature walks, shopping, schools, transit and more. This home features 4 Bedrooms, upper level laundry, 2 1/2 baths and a single car garage. The Main floor begins with a large foyer, a powder room conveniently located by the garage entrance. The main living area is an open concept floor plan with 9ft ceilings, large custom Kitchen with an island and granite counter tops. Dinette and a great room complete this level. Main floor is carpet free finished with high quality wide vinyl planks (woodgrain). Quality ceramic tiles in all baths & laundry. Second floor features 4 bedrooms, 2 full baths and laundry room. The Primary suite includes a large Ensuite with a walk-in tile shower with glass enclosure and a vanity with his and hers sinks. Also, in the master suite you will find an extra large walk-in closet. This home is under construction and has all finishes selected by the builder's design team. Enjoy the benefits and comfort of a NetZero Ready built home. The unfinished basement includes ceiling height increased by 1ft , rough-in for future bath and egress windows. Closing Aug 2024 Sales office at 154 Shaded Creek Drive Kitchener Open Sat/Sun 1-5pm Mon/Tue/Wed/ 4-7pm. Long weekend hours may vary. (id:8999)
4 Bedroom
3 Bathroom
2003 sqft
66 Stauffer Woods Trail Unit# Lot 0063
Kitchener, Ontario
The Pinehurst A by Activa offers 2,474sf of quality & luxury in this classic design on a large corner lot with a double car garage. Main floor begins with a large foyer, to the side you will find separate office with another door /separate entrance to the office from the front of the house. Conveniently located by the office is the 2pc powder room. On the other side of the hall enter into the open concept great room, dining and a large kitchen. Custom kitchen cabinets with granite counters and a large kitchen Island. Main floor mudroom with access to the garage and optional separate entrance with easy access to the basement. The second floor offers 4 bedrooms, 3 full baths, an upper lounge/family room and upper laundry room. Primary sweet includes an over-sized walk-in closet, a large spa like ensuite with a walk in 5 x 3 shower includes glass enclosure, his and hers double sink vanity, private water closet and a soaker tub. Bedroom 2 includes a private 3pc ensuite & walk-in closet. Main bath includes a tub with tiled tub surround. Great location in Brand New Doon South, Harvest Park Community. Minutes to Hwy 401, express way, shopping, schools, golfing, walking trails and more. Enjoy the benefits and comfort of a NetZero Ready built home. Closing summer of 2025 Images of floor plans only, actual plans may vary. Sales Office at 154 Shaded Creek Dr Kitchener Open Sat/Sun 1-5pm Mon/Tes/We 4-7pm Long Weekend Hours May Vary (id:8999)
4 Bedroom
4 Bathroom
2474 sqft
162 Shaded Creek Drive Unit# Lot 0032
Kitchener, Ontario
Move this September to a Brand New Home! The Timbercrest C by Activa offers 2,786sf. Main floor begins with a large foyer, and conveniently located powder room by the entrance. Main floor mudroom with direct access to the garage. Follow the main hall and enter, into the open concept great room, kitchen and dinette area. Large custom kitchen witch quartz counters, 45 1/2 upper cabinets, pot and pans drawers, kitchen island with breakfast bar, decorative legs and a built in microwave shelf. The second floor offers 4 bedrooms with walk-in closets, 3 full baths and an upper laundry room. Primary suite includes an oversized walk-in closet, a large luxury ensuite with a walk-in 5 x 3 tiled shower with glass enclosure, his and hers sinks in an over-sized vanity and a stand alone soaker tub. Bedroom 3 & 4 share a Jack & Jill style ensuite, and another full bath completes this level. All finishes have been selected by the Builder's Designer Team. Enjoy the benefits and comforts of a NetZero Ready built home. The unfinished basement includes ceiling height increased by 1ft, rough-in for future bath and egress windows. Sought out location brand new Doon South community Harvest Park. Minutes to Hwy 401, express way, shopping, schools, golfing, walking trails and more. Closing this fall Sep 2024! Sales Office 154 Shaded Creek Dr Kitchener Open Sat/Sun 1-5pm Mon/Tue/Wed 4-7pm. Long weekend hours may vary. (id:8999)
4 Bedroom
4 Bathroom
2786 sqft
31 Bartley Bull Parkway
Brampton, Ontario
Welcome to 31 Bartley Bull Parkway, a stunning blend of luxury and practical living spread over 2,500 square feet. This remarkable home is designed for modern lifestyles, featuring an in-law suite that redefines comfort and self-sufficiency. The suite offers a private entrance, fully equipped kitchen with stainless steel appliances, and its own cozy bedroom and bathroom, providing independence and convenience. The main residence boasts three elegant bedrooms and three bathrooms, centered around a chef's kitchen with modern quartz countertops and top-tier appliances, including a wine fridge and beer keg hook up. The premium size backyard, complete with a two tier deck and gazebo, offers a tranquil outdoor retreat within the privacy of a fenced yard. Situated in a sought-after neighborhood, this property provides easy access to schools, shopping centers, transit options, and recreational activities. Its location combines the convenience of city living with the peace of suburban life. 31 Bartley Bull Parkway is not just a home; it's an opportunity for those seeking sophisticated living solutions. It's perfect for accommodating extended family or exploring potential rental income opportunities. Embrace flexibility, comfort, and style in one exceptional package. BONUS: Lot size allows for additional residential unit / garden suite. (id:8999)
4 Bedroom
4 Bathroom
2403 sqft
23355 Adelaide Road
Mount Brydges, Ontario
Lifetime opportunity to own this Unique 13 ACRE Hobby Farm in a Fantastic location at just minutes from London. With tons of upgrades, this newly, fully & professionally Upgraded home is ready to move in, allowing you to enjoy an enviable country retreat. 3+1 Bedroom Bungalow meticulously finished and remodelled top to bottom with quality materials and workmanship. Main floor with ample natural light boasts a Custom Kitchen with Quartz tops & Stainless appliances, large Living room, 3 Pc. Ensuite & 4 Pc. Main Bath. Basement boasting a Kitchenette able to fit all major appliances, a huge Rec Room, 1 Large Bedroom, Full 4 Pc. Bath, separate Laundry Room and plenty of Storage is also offering the potential of add a 2nd Bedroom to turn the basement into a lovely spacious In-Law setup. Major UPGRADES, which are too many to list, include: Remodelled Kitchen, European Windows & Doors, Furnace & A/C, New Generator 24KW offering full property coverage, Roof, Engineered Hardwood, Ceramic Tiles, Interior Doors & Trim, Complete Bathrooms, Full Kitchenette, Complete Garage, Patio, Invisible Fence, Appliances, 2 Wells, and much more. ** Contact your agent to obtain a list of Upgrades. 37 x 25 Ft Workshop equipped with 200 AMP + Heating, Cozy custom Summer House fully equipped with all utilities you need, Chicken Coop (Heat + Electrical), Doghouse (A/C + Heat + Electrical), beautiful Landscaping, parking for 10+ vehicles, Vegetable Garden, Fruit Trees, etc. Incredible infrastructure able to satisfy any corresponding needs – true quality by design and execution. ** Loads of additional potential – think Various types of Businesses you can run, just use your creative imagination, and live your dream. Extremely well-kept home, immaculate condition and amazing look, an evident pride of ownership. You would need to see in-person to appreciate what this amazing property has to offer, book your showing today and you will not be disappointed. (id:8999)
4 Bedroom
4 Bathroom
3012 sqft
15 Wellington Street South Street Unit# 316
Kitchener, Ontario
Beautiful Podium Unit with 2 bedrooms and one full bath leaves you wanting nothing! All windows have custom blinds. Walk out to your private balcony and enjoy the views! Centrally located in the Innovation District, Station Park is home to some of the most unique amenities known to a local development. Union Towers at Station Park offers residents a variety of luxury amenity spaces for all to enjoy. Amenities include: Two-lane Bowling Alley with Lounge, Premier Lounge Area with Bar, Pool Table with Foosball, Private Hydropool Swim Spa & Hot Tub, Fitness Area with Gym Equipment, Yoga/Pilates Studio & Peleton Studio, Dog Washing Station/Pet Spa, Landscaped Outdoor Terrace with Cabana Seating and BBQs, Concierge Desk for Resident Support, Private bookable Dining Room with Kitchen Appliances, Dining Table and Lounge Chairs, SnaileMail: A Smart Parcel Locker System for Secure Parcel and Food Delivery Service. Many other indoor/outdoor amenities are planned such as an Outdoor Skating Rink, ground floor restaurants! Shopping and dining will be right on your doorstep as Station Park will be outfitted with a number of retail and culinary options, including a grocery store! Do not miss out on this opportunity to purchase in one of the best developments in Kitchener-Waterloo! Be where the action is! One parking spot included! (id:8999)
2 Bedroom
1 Bathroom
760 sqft
14 Willowrun Drive
Kitchener, Ontario
Welcome to 14 WILLOWRUN Dr, where every moment holds a touch of magic! Nestled within the charming neighborhood of Kitchener's sought-after new subdivisions, Grand River South, this property invites you to embrace the perfect blend of comfort and convenience. Boasting a contemporary design & ample space for family living, this home embodies the essence of modern suburban living. As you step through the front door, you're greeted by a spacious foyer adorned with 9ft ceilings. The main floor unfolds into an open-concept layout, seamlessly integrating the living room, dining area & Chef's kitchen. Designed to inspire culinary creativity, the kitchen boasts SS Appliances, a gas stove, granite countertops, a stylish backsplash & a generously sized central island – an ideal setting for hosting gatherings or enjoying family meals. The living area features engineered hardwood flooring, pot lights & California shutters that adorn the expansive windows, flooding the space with natural light. The sliding doors beckon you to the fully fenced backyard, offering a tranquil retreat for outdoor entertainment or quiet relaxation. Ascending to the second floor, you'll discover the primary bedroom retreat, complete with a luxurious 4-piece ensuite featuring a granite-topped vanity & a spacious walk-in closet. 3 additional bedrooms and a shared 4pc bath provide ample accommodation for family members or guests. The unfinished basement awaits your personal touch, offering the opportunity to customize a space that suits your lifestyle, with the added convenience of a bathroom rough-in bonus storage space. This House has full potential to be converted into IN-LAW Suite or Legal Duplex. Positioned in a prime location, this home affords easy access to top-rated schools, Trails, the Grand River, Chicopee ski hill & major expressways like 401, ensuring that every convenience is within reach. Don't miss your chance to make this beautiful house your home & embrace the serene lifestyle it offers. (id:8999)
4 Bedroom
3 Bathroom
1900 sqft
197 1 D Road W
Conestogo Lake, Ontario
Welcome to your dream getaway on Conestogo Lake! This charming 2-bedroom, 2-bathroom cottage is a haven for those seeking a perfect blend of relaxation and entertainment. The open-concept layout creates an inviting space for gatherings, ensuring that every moment spent here is filled with joy and laughter. Natural light floods the interior through numerous windows, providing breathtaking views of the beautiful Conestogo Lake right from the comfort of your living room couch. But the magic doesn't end there. This cottage offers more than just a beautiful interior; it comes complete with a bunk house featuring four additional sleeping areas, a convenient 3 piece bathroom, and built in laundry. Perfect for hosting friends and family! Need extra storage? No problem! A detached garage is ready to house your tools and lake toys, ensuring everything is organized and within reach. Tucked away on a quiet cul-de-sac, this retreat promises peaceful seclusion, making it the ideal escape for those looking to unwind and embrace the tranquility of lakeside living. The thoughtful inclusion of a cement ramp makes docking a breeze, simplifying the process and minimizing hassle. Venture down to the water where a beautiful dock awaits, with built-in steps for convenient lake access AND a built-in gazebo offering the perfect spot to enjoy the stunning lakeside views. Seize the opportunity to bask in the sun from sunrise to sunset at this Conestogo Lake gem – your perfect cottage awaits! (id:8999)
2 Bedroom
2 Bathroom
1062.86 sqft
1268 6 Highway N
Hamilton, Ontario
For more info on this property, please click the Brochure button below. Renovated 2 Storey house with additional barn on property. 8 Acres property with gravel yard. Potentially ideal property for contractors or truck parking in your back yard. Separate electrical power to yard and house. Property is perfectly situated on Hwy 6, minutes from 401 and minutes from Dundas. One of kind opportunity, do not miss out! (id:8999)
3 Bedroom
2 Bathroom
2500 sqft
3 Elmwood Avenue
Grand Bend, Ontario
Welcome to the beautiful beach town of Grand Bend on the shores of Lake Huron. This cottage is in a prime location and within walking distance to everything you need to enjoy your time at the lake. Pride of ownership shows all through out this lovely 2 bedroom cottage. Several updates have been done, such as new siding in 2023, new windows, deck, doors and gas furnace in 2014. Full bathroom reno in 2019 and new basement floor in 2022. Some of the windows on the main floor have recently been tinted to add extra privacy for you and your family. The backyard is simply perfect for enjoying those lazy summer evenings or entertaining family and friends. All you have to do is move in and enjoy. (id:8999)
2 Bedroom
1 Bathroom
1145 sqft
4678 Lobsinger Line
Crosshill, Ontario
A perfect example of Modern Farmhouse! Sitting on approx 0.5 acres, professionally landscaped with a fully fenced yard and wrap around interlocking stone walkways; connecting the front entrance to the triple driveway, and backyard patio. Douglas fir Timber framed accents, board batten Maibec siding, and contrasting large black framed windows; at over 3000 sq ft and ceiling heights ranging from 10 to 12 ft, the footprint of this home offers bright space and lots of it. Central to the home is the timeless look of the field stone fireplace feature wall, and Napolean gas fireplace, beautifully contrasted by the warm colors of the wide plank engineered hardwood, consistent throughout the house. The elegant kitchen offers soft close cabinets, stainless appliances, and quality fixtures like Riobel and Koehler. A large set of cabinet doors lead to an oversized hidden butler pantry. The dining room completes the open space while giving you clear view of the covered backyard patio with outdoor built-in bbq. The primary suite features a second gas fireplace, designer 5 piece ensuite and organized walkin closet with direct laundry access. Mud room and powder room are also conveniently located close to the entry to the home from the 38'x26 triple car garage. Two bedrooms, an office and a 5 piece main bathroom occupy the opposite wing of the home to the primary suite. Classy wainscoting is also seen on the tall wall of the two tone stairwell, featuring white oak treads and wrought iron spindles. The fully finished basement replicates the area of the main floor at 9' ceiling heights allowing for extra large basement windows. It features a home theatre with Paradigm surround sound and 4K projection, 3 additional bedrooms, a huge rec room, 3 piece bathroom, arts and crafts room, and still a large bonus room for additional storage. This is not only a beautiful home, its also a smart one with programmable Leviton switches and dimmers. Don't miss this stunning property! (id:8999)
6 Bedroom
4 Bathroom
5950 sqft
18 Campus Trail Unit# 209
Huntsville, Ontario
For more info on this property, please click the Brochure button below. Indulge in modern living at The Alexander. This brand new 2-bed, 1-bath corner unit, offering a haven of sophistication and comfort. Immerse yourself in the beauty of Muskoka forest through large windows while enjoying the convenience of in-suite laundry, individual control of heat/air conditioning and an open-concept kitchen with stainless steel appliances opened to a large living/dining area. Step onto a spacious South East balcony facing Fairy Lake and embrace the allure of nature. Elevate your lifestyle with smart technology and contemporary amenities, seamlessly integrated into your daily living. Enjoy the convenience of a heated storage locker and covered parking positioned right next to the entrance. Gather around the fire pit, partake in pickleball, or enjoy a short walk to the Wellness Centre and pharmacy. Only minutes from the Hospital and the charming streets of downtown Huntsville, this corner unit defines a perfect blend of tranquility and accessibility. Campus Trails unit – where luxury meets nature. (id:8999)
2 Bedroom
1 Bathroom
954 sqft
90 Highland Drive Drive Unit# 9
Oro-Medonte, Ontario
Welcome to The Hampton Oasis: Your Ultimate Retreat Awaits! Discover serenity and luxury nestled amidst nature's embrace. This stunning retreat, complete with a cozy gas fireplace, invites you to unwind in its tranquil ambiance. Featuring two spacious bedrooms with ensuite bathrooms and convenient in-suite laundry, every comfort is effortlessly catered to. Immerse yourself in the surrounding landscape, offering the perfect backdrop for relaxation and rejuvenation. Whether you seek a peaceful escape or an adventure-filled getaway, The Hampton Oasis promises an unforgettable experience. Don't miss this opportunity to indulge in luxury living at its finest! (id:8999)
2 Bedroom
2 Bathroom
1290 sqft
610 Wallace Avenue N
Listowel, Ontario
Welcome to 610 Wallace Avenue North in Listowel, with over 2500 square feet above grade, this home features four bedrooms and three bathrooms. As you step inside, the spacious living areas, hardwood floors and the gourmet kitchen, adorned with exquisite touches from heirloom cabinetry, immediately captivates. The living room opens up to the second floor where there are two full bathrooms and four bedrooms, including a master en-suite with a spacious walk-in closet. Ideal for entertaining, this home features a formal dining area, a rec room, and comfortable outdoor spaces. The backyard is a retreat in itself, with a recently added concrete patio completed by Reesors Landscaping, along with a large deck. The charming wrap-around porch contributes to the home's curb appeal, providing a perfect spot to enjoy your afternoon coffee. Conveniently located just a few minutes' walk from downtown Listowel and the Memorial Park. Contact your agent today to arrange a showing. (id:8999)
4 Bedroom
3 Bathroom
2566 sqft
641 Wild Rye Street Street
Waterloo, Ontario
This luxurious home boasts 4+1 bedrooms and 3+1 bathrooms, including a finished basement with an additional bedroom and bathroom. Throughout the house, you'll find the elegance of engineered white oak hardwood flooring, complemented by custom-built ins and a chef's dream kitchen with GE CAFE appliances, a gas cooktop, and wall oven. The main floor features a cozy electric fireplace, while custom woodwork and mudroom built-ins add a touch of sophistication. The basement also includes a convenient kitchenette/bar for entertaining. Upstairs, you'll find Riobel, Delta, and Moen plumbing fixtures in the bathrooms. Outside, the custom one-of-a-kind backyard is a paradise with landscaping, sun-protecting pergolas, and a custom-built Broil King BBQ. Enjoy a maintenance-free lawn with artificial turf in the backyard and stylish hardscaping both in the front and back yards. With close to $500,000 invested in upgrades, this home offers the epitome of luxury living with meticulous attention to detail. Don't miss the opportunity to make it your own! (id:8999)
5 Bedroom
4 Bathroom
3427.41 sqft
6532 Beatty Line N
Fergus, Ontario
Welcome to 6532 Beatty Line, Fergus! This remarkable property is the embodiment of luxury living, seamlessly blending modern elegance with enduring charm. With over 2700 square feet of living space, this residence offers 5 spacious bedrooms, 4 luxurious bathrooms, an office with external access, and an income suite with the potential of opening it up to use as a second living space or in-law suite for additional income. Step through the foyer and immerse yourself in the meticulous craftsmanship and open-concept design of the main floor. The gourmet kitchen, featuring granite countertops, stainless steel appliances, and a stunning center island, serves as the heart of the home and provides direct access to the new deck, perfect for hosting gatherings. Retreat to the main floor primary suite, a haven of tranquility boasting dual walk-in closets, in-suite laundry facilities, and a spa-like ensuite bathroom with a generously sized walk-in shower. Outside, indulge in the secluded hot tub nestled within the 3-season room, offering a private oasis for relaxation. Venture outdoors to discover the expansive yard, complete with parking space for a motorhome and full water and sewer hook-ups for maximum convenience. The versatile in-law suite offers comfortable accommodations for guests or potential rental income. Opportunity awaits in the unfinished basement, providing the chance to customize additional living space to suit your needs or generate another income stream. With a 2-car garage and ample driveway parking for up to 10 vehicles, parking will never be a concern. Nestled in the desirable community of Fergus and walking distance to the Elora trail, shopping and restaurants. This property offers a serene retreat while remaining close to amenities, striking the perfect balance between comfort and convenience. Don't miss the chance to make this exceptional property your forever home! (id:8999)
5 Bedroom
4 Bathroom
4279.61 sqft
83 Lorne Avenue
Hensall, Ontario
Conveniently situated, enjoy quick access to local hubs, with Grand Bend a mere 20 mins away, Goderich 30 mins, Stratford 40 mins, and Kitchener within an hour's drive. This hidden gem offers a balanced lifestyle that combines domestic tranquility and social leisure, with easy beach access without paying premium beachfront pricing. This charming property invites a new family to infuse life into its spacious surrounds and make lasting memories. This home is not just a residence; it's a canvas for creativity, all set against the idyllic backdrop of sprawling countryside vistas. The sprawling backyard with a generously sized deck becomes your stage for childhood giggles, intimate campfire stories, and the joy of large family celebrations—your main entertainment hub no matter the season. Revel in the privacy ensured by the recently installed fencing (2016) that frames the property, offering you a secluded slice of paradise where your family can thrive. Freshly fitted front basement windows (2015) invite streams of sunlight, ensuring a bright and airy ambience throughout. The 3 inviting bedrooms boast deep closets, offering ample storage for streamlined living, while the extensive landscaping captivates at first sight, adding immense curb appeal. The open-concept design on the main level fosters togetherness and ease of movement, ideal for family interaction and entertainment. With covered access to a fully finished basement, the potential blossoms for an in-law suite, catering effortlessly to larger family dynamics and enhancing the property’s versatility. A perfect market entry point for families seeking affordability without compromising on space or comfort. (id:8999)
3 Bedroom
1 Bathroom
1648 sqft
75 The Donway Street W Unit# 511
Toronto, Ontario
Discover contemporary urban living at its finest in this modern 1-bedroom plus den condominium located at 75 The Donway. This stylish unit offers a perfect blend of sophistication, functionality, and comfort, making it an ideal choice for those seeking upscale living in a vibrant community. As you step inside, you'll be greeted by an open-concept layout flooded with natural light, creating a bright and inviting atmosphere throughout. The spacious living area provides ample space for relaxation and entertainment, while large windows offer stunning views of the surrounding cityscape. The sleek and modern kitchen is equipped with stainless steel appliances, quartz countertops, and ample storage space, making it a chef's delight. Whether you're preparing a quick meal or hosting a dinner party, this kitchen has everything you need to create culinary masterpieces. The bedroom is a peaceful retreat, offering a serene oasis where you can unwind after a long day. With plenty of closet space and large windows, the bedroom provides both comfort and functionality. The den offers additional space that can be used as a home office, guest room, or entertainment area, providing flexibility to suit your lifestyle needs. Located in the heart of the vibrant Don Mills neighborhood, 75 The Donway offers residents access to a wide range of amenities, including restaurants, shops, parks, and entertainment options. With easy access to public transportation and major highways, commuting to downtown Toronto or other parts of the city is a breeze. Experience modern urban living at its finest in this stylish condominium at 75 The Donway. Don't miss out on the opportunity to make this your new home (id:8999)
2 Bedroom
2 Bathroom
796 sqft
258b Sunview Street Unit# 266
Waterloo, Ontario
This one-bedroom + den, fully furnished corner unit condo offers a spacious and bright living area with large windows, providing plenty of natural light. The kitchen is equipped with modern appliances and ample cabinet space for storage. Adjacent to the kitchen is a cozy living room, perfect for relaxation and entertainment. The condo also features convenient in-suite laundry facilities, allowing to handle laundry needs without leaving the unit. Situated within walking distance to Wilfrid Laurier university & University of Waterloo, this condo offers easy access to campus facilities and nearby amenities such as public transit, Light Rail Transit. Additionally, it boasts plenty of visitor parking spaces, ensuring convenience for guests. With its prime location, comfortable furnishings, and practical amenities, this condo provides an ideal living space and good capital return for investors. Condo fees cover internet, water, and heating. (id:8999)
1 Bedroom
1 Bathroom
557 sqft
94 Cedar Street
Cambridge, Ontario
Welcome to 94 Cedar Street, a captivating up/down duplex nestled in the heart of Cambridge. Whether you're an investor looking for a lucrative rental property or a homebuyer desiring a residence with an additional income-generating unit, this duplex is sure to impress. Situated in a prime Cambridge location, 94 Cedar Street offers easy access to local shops, restaurants, parks, and public transportation, making it an ideal spot for both residents and tenants. The property includes separate utilities for each unit and a laundry room on main floor for that unit. Unit 1 (First Floor): This unit boasts three spacious bedrooms, a generous living area, a full kitchen, and a bathroom. This unit currently has the use of the back yard and the detached garage. Unit 2 (Second Floor): The upper unit includes two well-appointed bedrooms, a cozy living room, a full kitchen, and a bathroom. Don't miss out on the chance to own this distinctive duplex in Cambridge. Whether you're looking to expand your investment portfolio or seeking a unique living arrangement, 94 Cedar Street offers great possibilities. Contact us today to schedule a viewing and experience all that this property has to offer. (id:8999)
5 Bedroom
2 Bathroom
1834.38 sqft
15 James Street
Bright, Ontario
Discover your next investment opportunity with this partially completed multi-unit contemporary home. Located in a desirable neighborhood, this property presents a unique chance for a contractor or developer with a vision to finalize a masterpiece. With the major groundwork already laid, the right buyer has a fantastic opportunity to add personal touches and high-end finishes to create a dream home or a lucrative flip project. By taking over this project, you can significantly increase the home's value and potentially gain considerable equity upon completion. Ideal for those with the skills to execute a swift and efficient build, this home could be ready to showcase its full potential in just 3-4 months. Don't miss out on this chance to transform this property into a stunning example of modern living, reflecting your style and preferences. If you're looking to make a smart investment and fast-track your way to added equity through a rewarding project, this is the perfect opportunity for you. (id:8999)
3 Bedroom
4 Bathroom
3751.16 sqft
249 Ladyslipper Drive
Waterloo, Ontario
NEW PHASE RELEASE***IN VIBRANT VISTA HILLS*** PRIME 114’ FRONTAGE LOT, EAST FACING, BACKING ONTO GREENSPACE, WALKOUT BASEMENT, REAR COVERED PORCH, OVER 3580 Square feet, 4 bedrooms, 2 ensuites PLUS MORE! Don’t miss your opportunity with AWARD WINNING home builder BREXON HOMES. This popular floor plan has bee a number one seller for years. Double door entry gives this home a grand feel the moment you enter the home. Main floor office is the perfect at home work place or can be formal dining room. Huge family room, carpet free, open to massive entertainers dream kitchen. Party sized island, with spacious eat in area and Additional wet bar/ “butlers “prep area. Custom kitchen w/ breakfast bar overhang, 36'' upper cabinets, crown molding, under cabinet lighting soft close drawers and doors. QUARTZ countertops and backsplash! Convenient walk-in pantry for the added bonus. Walk out to your private rear covered porch and enjoy views of the serene nature. Main floor also features powder room with quartz, mud room area and wic. Upper level makes this home tick all the boxes with UPPER FLOOR FAMILY ROOM w/vaulted ceiling. Huge primary bedroom with wic, luxury en suite with deep soaker tub, large shower and linen closets. Additional en suite off of bedroom 2, and additional 2 bedrooms both great sizes. All bathrooms with QUARTZ COUNTERS, UPPER FLOOR laundry completes this second level with added ease and connivence for your growing family. Steps to Vista Hills P.S., shops, parks, trails, bus routes, COSTCO plus more! CONTACT L/A FOR FLOOR PLAN & SPRING PROMO $25,000 IN FREE UPGRADES, ADDITIONAL LOTS & FLOOR PLANS COMING SOON (id:8999)
4 Bedroom
4 Bathroom
3582 sqft
695 Benninger Drive
Kitchener, Ontario
QUICK CLOSING AVAILABLE. SUBMIT YOUR OFFER TO US TODAY! The Elderberry Contemporary Model - starting at 2,456sqft, with double car garage. This 4 bed, 3.5 bath Net Zero Ready home features taller ceilings in the basement, insulation underneath the basement slab, high efficiency dual fuel furnace, air source heat pump and ERV system and a more energy efficient home! Plus, a carpet free main floor, quartz countertops in the kitchen, 45-inch upper cabinets in the kitchen, plus so much more! Activa single detached homes comes standard with 9ft ceilings on the main floor, principal bedroom luxury ensuite with glass shower door, 3 piece rough-in for future bath in basement, larger basement windows (55x30), brick to the main floor, siding to bedroom level, triple pane windows and so much more. For more information, come visit our Sales Centre which is located 62 Nathalie Street, Waterloo and Sales Centre hours are Mon-Wed 4-7pm and Sat-Sun 1-5pm. (id:8999)
4 Bedroom
3 Bathroom
2444 sqft
5 Henry Part 1 & Part 2 Street
Orangeville, Ontario
NEW PRICE !! Two Lots One Price !Ideal property for two homes. Part one has the original farm house, taken back to the studs and ready for your touch. Part two is an empty lot awaiting your design. Situated within the Historical center of Downtown Orangeville this property puts you within walking distance of the weekly Farmers Market and the vibrant city core life. Stroll through the architectural designs of this established town where taking in a baseball game is just a relaxing afternoon. Situated close to the GTA without its cost, your are in close proximity to horse riding, hiking, conservation areas, skiing and so much more. Now is your time to move to Orangeville! (id:8999)
3 Bedroom
1 Bathroom
1416 sqft
1 Jarvis Street Unit# 518
Hamilton, Ontario
1 underground parking space and 1 locker are included. The neighbourhood undergoing exciting transformations, this urban gem offers an unparalleled living experience. Ideal for young professional, retirees, first time home buyers. Modern kitchen with built-in S/S Appliances, and Quarts Counter tops. Two full bathrooms with a choice of walk-in shower in one and a soaker tub in the second. Amenities include 24-hours concierge, a state-of-the-art fitness center, a yoga studio, a stunning lounge and mail room. The building is conveniently located in downtown Hamilton just steps from shopping, entertainment, and some of the best dining that Hamilton has to offer. Amenities include a fitness center, yoga studio and lounge. Enjoy Easy Access To Hwy 403, QEW, Lincoln M. Alexander, Red Hill Valley Parkways, West Harbor, and Hamilton GO. Next to Jackson Square, Go Station, Bay front park. The HSR is minutes to McMaster University, Mohawk College, St Joseph Hospital. Don’t miss out on this perfect opportunity. (id:8999)
2 Bedroom
2 Bathroom
711 sqft
464 Hazel Street
Waterloo, Ontario
SIX Bedrooms & FOUR Baths! Awesome Family Home or Student Rental that is close to everything. Over 1800 square feet on two carpet-free floors. Large Living & Dining with hardwood floors & Large Kitchen with ceramic floors on the Main Floor with a 3 piece bath. Upstairs 4 LARGE bedrooms and Two more baths! And almost 700 square feet of finished Basement with 2 more Beds , Laundry & a 3 piece Bath. This corner lot has a huge sideyard and is surrounded by mature trees. Situated in the heart of Parkdale this property is within walking distance to Winston Churchill PS, St David CSS, WCI and the Parkdale & Philip Street plazas. It is on a bus route and close to Weber St. It is also located next to the trails of Sugarbush Park. It is only a 13 minute walk to the Research & Technology ION Stop and just a 20 minute walk to both WLU & U of W! (id:8999)
6 Bedroom
4 Bathroom
2534 sqft
2177 Hidden Valley Crescent
Kitchener, Ontario
Timeless elegance with a view in Kitchener’s highly coveted Hidden Valley neighbourhood! Welcome to Lumiere, an architectural, award-winning masterpiece that is truly one of a kind. Experience carefully curated scale and materiality with over 6,800 square feet of French country inspired design - made possible through the creative collaboration of Roth-Knibb Architects and builder Christiaan Wingelaar. From the exterior composition of fieldstone, brick arches, cedar shakes and exposed timber beams to the interior custom millwork, subdued coffered ceiling and intricate trusses, it is evident that this house is highly deserving of its “Best of Houzz” award designated in 2013. Upon entry, you are met with an open style foyer with custom stone walkway that connects the dining, great and family rooms. The breathtaking great room blurs the line between strength and beauty and is proportioned for both fireplace intimacy and mighty scale with its double high vaulted ceilings and functional curved trusses centred around the narrowing mantle. The series of French doors and high south facing windows overlooking the Grand River and wrought iron terrace, flood in natural lighting and give the space a genuine warmth. Through the rectangular archway, you find an open concept kitchen with walk-in pantry, large island with seating and dinette surrounded by oversized casement windows. Off of the kitchen, there is access to the laundry room, butler’s pantry and screened in porch for your outdoor enjoyment. Conveniently located on the main floor is the primary suite equipped with terrace walk-out and 5-piece ensuite with soaker tub and glass shower. The second level hosts 2 bedrooms, 4-piece bath and spacious den, while the lower-level with walkout grants additional entertainment space in the rec-room and games area. Backing onto picturesque views of the Grand River and Deer Ridge golf course, this home emanates exclusivity, sophistication and is awaiting you to call it your dream home! (id:8999)
4 Bedroom
5 Bathroom
6821.14 sqft
30 George Street
Bluewater, Ontario
Where rustic design meets modern living in the charming lakeside village of Bayfield! Welcome to 30 George Street, your very own private oasis nestled on an oversized treed lot emanating peace and tranquility. This craftsman inspired exterior façade with wood siding, metal roof and columned porch coordinates beautifully with the interior stylings and charm reminiscent of a vintage cottage. Upon entry, you are met with an immediate feel of coziness from the curated use of warm tones and textures throughout the home; from custom millwork and shiplap walls, to slatted ceilings and exposed salvaged beams. With over 2,200 square feet of living space across two levels, the expansive main floor centers around a gorgeous kitchen with coffered ceilings, stainless steel appliances and built in cabinetry. While the living and dining rooms are perfect for entertaining as they feature vaulted ceilings, a double-sided gas fireplace and ample natural lighting and views of the outdoors. This floor is completed with a guest bed, 3-piece bath, laundry room and secluded primary suite with walk in closet, ensuite and access to outdoor seating. The second level loft provides additional living space for family and friends and houses the capacity for 2 beds, 1 full bath and den with kitchenette, which could all be turned into a separate unit for future rental opportunity. Enjoy care free living with the professionally landscaped low maintenance yard so that you have more time to embrace the surrounding nature, have a bonfire or relax in the hot tub. Conveniently located between Grand Bend and Goderich, Bayfield is a thriving waterfront hub for culture and community, seasonal cottagers and year-round living. Within walking distance to the beach, artisan shops, restaurants, the marina, Pioneer Park and more, escape the hustle and bustle of the city and call this your dream home today! (id:8999)
3 Bedroom
3 Bathroom
2181 sqft
1830 Kressler Road
Waterloo, Ontario
A true country estate that promises a sovereign lifestyle with its multiple living quarters and endless bounty - welcome to 1830 Kressler Road, a home that demands attention with its captivating essence. Sat on 35 acres of pristine land, this 9,207 SF homestead offers softly cascading views of pastures, a modern barn with 10 stalls and hydro, and a detached workshop, attracting those who seek to live off the land while retaining access to diverse revenue streams. With 3 separate living quarters, the property has a total of 12 bedrooms, 11 bathrooms, and 3 kitchens - a multigenerational dream come true. Bespoke features, in line with the period of the original log-home that this once was, decorate the first 3 bedroom, 4 bathroom unit. The second has 5 more bedrooms, 3 bathrooms and its own charm blending tradition and functionality. The newest unit presents itself as the epitome of the modern farmhouse and offers 5 remaining bedrooms, 4 bathrooms and a walk-out basement. Each living quarter offers contemporary luxuries such as built-in, robust stainless steel appliances and quality hardwood, granite and quartz finishes, all while honouring natural design and communal living. The home is heated through a geothermal system, 5 wood and propane fireplaces, forced-air and in-floor radiant heating on site. To address even further self-sufficiency, there are 3 separate septic tanks, 1 large dug well and an underground cistern for collecting rainwater. Outdoor amenities abound, including 8 animal lean-tos/shelters, an electric fence, water pumps, and electrical outlets across the pastures. 15 acres of workable land are dedicated to hay production, along with a large 1.5-acre garden and two smaller gardens, offering endless agricultural possibilities. As with an abundant environment that no words could ever properly convey, a private viewing is a must - come learn the story of this exquisite landmark and make yourself at home in relaxed luxury. (id:8999)
12 Bedroom
11 Bathroom
9207 sqft
Lot 8-32 Sass Crescent
Paris, Ontario
Welcome to this amazing white rose floor plan, and design. Don’t miss this opportunity to own your very own custom designed luxury home. The main floor plan is attractive with a large grand double door foyer entry, open to above ceilings, an open concept great room, kitchen, + dining with a whole separate living area + office space! The second level will consist of 4 generously sized bedrooms each attached to a full master ensuite, a total rarity! Carnaby homes focus on prime build quality, as well as comfort of living and functionality. European windows + doors, hardwood flooring, There are many more lots available to build your own custom home, with top finishes of your choice. AC included, closing dates from 2024 to early 2025 (id:8999)
4 Bedroom
5 Bathroom
3651 sqft
153 Bay Street
Oro-Medonte, Ontario
A 2022 revamp transformed this home into a lakeside haven. This estate blends elegance with classic cottage charm. Soaring ceilings and panoramic water views greet you. The expansive 340-foot private shoreline on the exlclusive shore of Shanty Bay, offers a private sanctuary. Unwind by the water on the boathouse deck, complete with a fireplace. Take a refreshing dip in the inviting salt-water in-ground pool. Custom windows flood the interior with natural light, while captivating 180-degree lake views mesmerize from every level. The finished walk-out lower level provides additional living space. The spacious side-yard allows for endless possibilities a tennis court or guest house. A circular driveway and landscaped gardens create a welcoming entrance. A fully fenced lakeside yard prioritizes safety. Nestled on a private dead-end paved road, tranquility reigns supreme. Escape the city and find peace in this rare gem. Experience the beauty of lakeside living a blend of elegance, luxury, and waterfront serenity. Couchiching Conservation Land across the street with 3 marked walking trails. Snowmobile trail on old rail system connecting Barrie to Orillia. Property is surrounded by woods providing lots of privacy. Concrete pier with boat house and marine rail system. Minutes away from the Go Train in Barrie. (id:8999)
4 Bedroom
4 Bathroom
5684 sqft
54 Cardill Crescent
Waterloo, Ontario
House with accessory apartment. Two 3 bedroom units for a total of 6 bedrooms. Ideal land assembly when purchased together with 56 Cardill Cres. Currently vacant. Ideally located within walking distance and bus route to both Universities. RMU-20 Zoning. Value is in the land.54 & 56 Cardill must be sold together. (id:8999)
6 Bedroom
1 Bathroom
1028 sqft
56 Cardill Crescent
Waterloo, Ontario
House with accessory apartment. One 5 bedroom unit and one 4 bedroom unit for a total of 9 beds. Ideal land assembly when purchased together with 54 Cardill Cres. Currently vacant. Ideally located within walking distance and bus route to both Universities. RMU-20 Zoning. Value in the land. 54 & 56 Cardill must be sold together. (id:8999)
9 Bedroom
3 Bathroom
1194 sqft
50 S Grand Avenue S Unit# 1605
Cambridge, Ontario
Gaslight District Condo available with stunning 16th Floor Views! This 1 Bedroom Unit is bright and inviting! It has an open concept with wide plank and ceramic floors, freshly painted with premium finishes throughout. The Unit comes with a storage Locker and 1 Underground Parking Spot. Balcony with views of the Downtown as well as River Views. The Night View is amazing! The Bedroom has it's own private Balcony and offers a spacious storage area behind a modern Barn Door Feature. The stylish 4pc Bath has laundry tucked away and convenient. The Living Room has a Convenient Murphy Bed to optimize Space, but it can be folded back into Living room furniture in a breeze! This wonderful Building offers an inviting Lobby, Secure Entrance, Fitness area with Yoga and Pilates Studio, Games room with Billiards, Ping Pong and large TV. The Lounge/Party room is beautiful and opens out to an expansive Outdoor Terrace with Firepits and BBQ's. The Gaslight Square is becoming a Favorite Spot for many to Visit! Lets not forget the Theatre conveniently located beside the Tower! This is truly a wonderful building to call home! (id:8999)
1 Bedroom
1 Bathroom
680 sqft
264 Blair Road Unit# 3
Cambridge, Ontario
BLAIR WOODS is a collection of ten bungalow + loft townhomes nestled in a mature West Galt neighbourhood. This curated Elm model offers over 2000sqft plus an unfinished basement, with 9ft main floor ceilings. A modern architectural design, luxurious finishes, a unique layout yet practical. A main floor primary suite with primary bathroom in each model. Choose from 4- or 5-bedroom floor plans with the option of a home office. Plan a day for scenic cycling with several close by Grand River trails. Take a stroll to the local charming shops and café’s including the Historic Langdon Hall. Feel truly at peace in this stunning natural environment. Your private enclave awaits. Only a 6-minute drive to the highway or thriving historic downtown Galt. If you are looking for serenity, nature and amenities, Blair Woods awaits! (id:8999)
5 Bedroom
3 Bathroom
2007 sqft
264 Blair Road Unit# 2
Cambridge, Ontario
BLAIR WOODS is a collection of ten bungalow + loft townhomes nestled in a mature West Galt neighbourhood. This curated Maple model offers over 2000sqft plus an unfinished basement, with 9ft main floor ceilings. A modern architectural design, luxurious finishes, a unique layout yet practical. A main floor primary suite with primary bathroom in each model. Choose from 3- or 4-bedroom floor plans with the option of a home office. Vaulted ceilings and upper family rooms are just some of the design details. Plan a day for scenic cycling with several close by Grand River trails. Take a stroll to the local charming shops and café’s including the Historic Langdon Hall. Feel truly at peace in this stunning natural environment. Your private enclave awaits. Only a 6-minute drive to the highway or thriving historic downtown Galt. If you are looking for serenity, nature and amenities, Blair Woods awaits! (id:8999)
4 Bedroom
3 Bathroom
2003 sqft
264 Blair Road Unit# 1
Cambridge, Ontario
BLAIR WOODS is a collection of ten bungalow + loft townhomes nestled in a mature West Galt neighbourhood. This curated Oak model offers 2000sqft plus an unfinished basement, with 9ft main floor ceilings. A modern architectural design, luxurious finishes, a unique layout yet practical. A main floor primary suite with primary bathroom in each model. Choose from 3- or 4-bedroom floor plans with the option of a home office. Vaulted ceilings and upper family rooms are just some of the design details. Plan a day for scenic cycling with several close by Grand River trails. Take a stroll to the local charming shops and café’s including the Historic Langdon Hall. Feel truly at peace in this stunning natural environment. Your private enclave awaits. Only a 6-minute drive to the highway or thriving historic downtown Galt. If you are looking for serenity, nature and amenities, Blair Woods awaits! (id:8999)
4 Bedroom
3 Bathroom
2000 sqft

