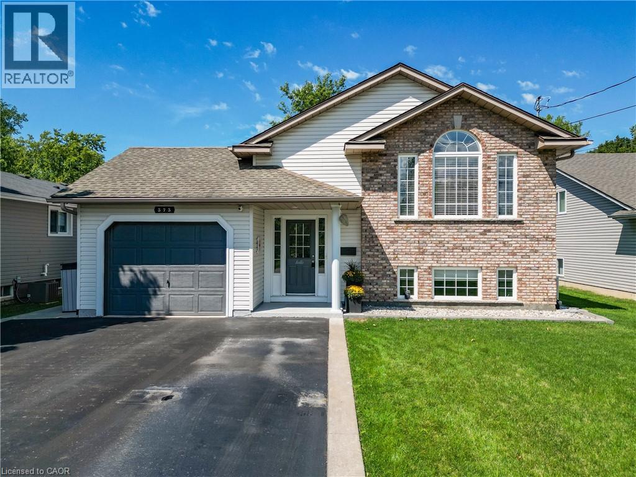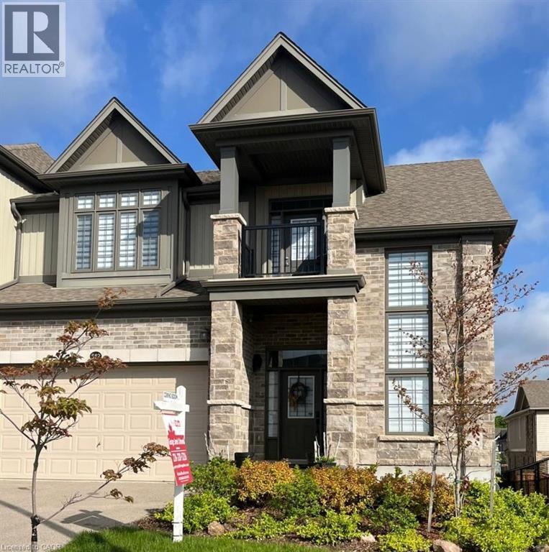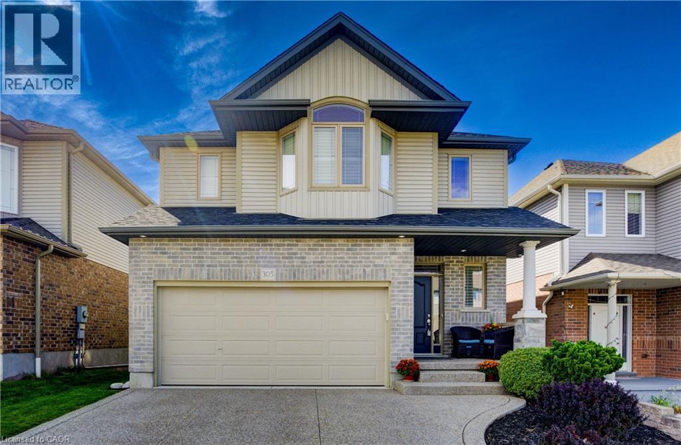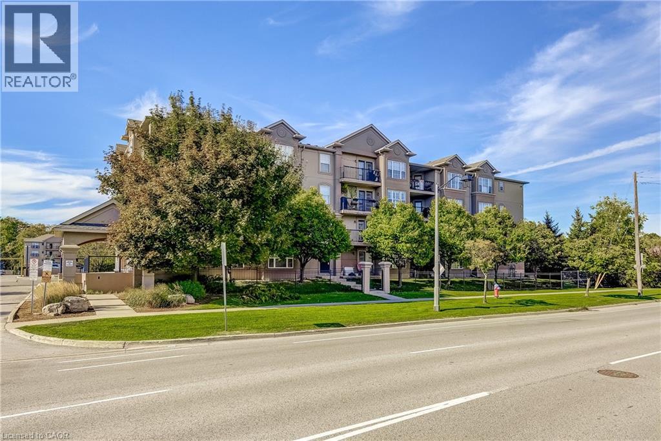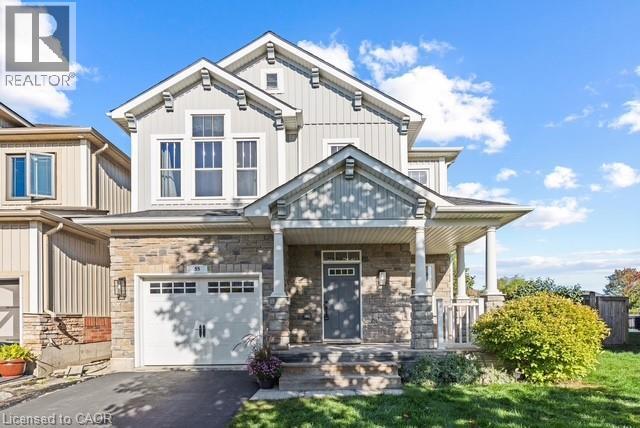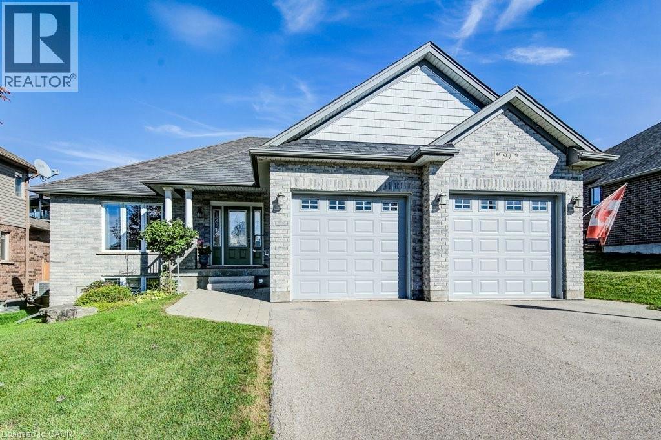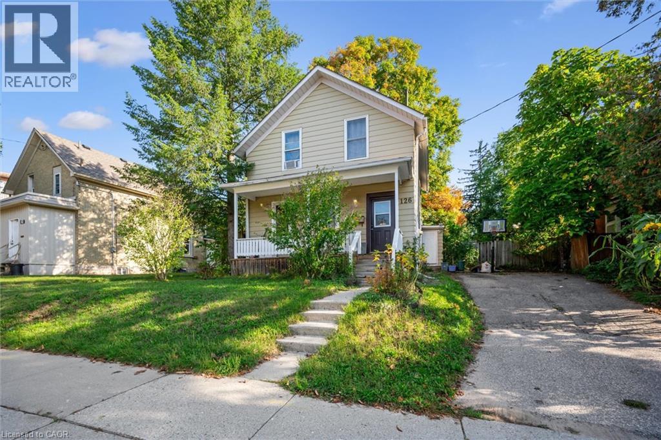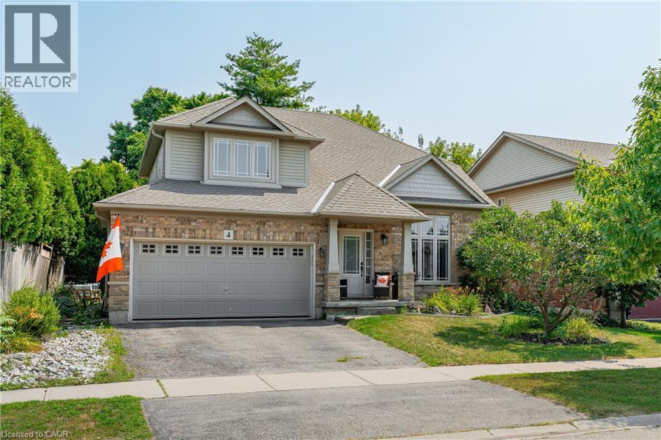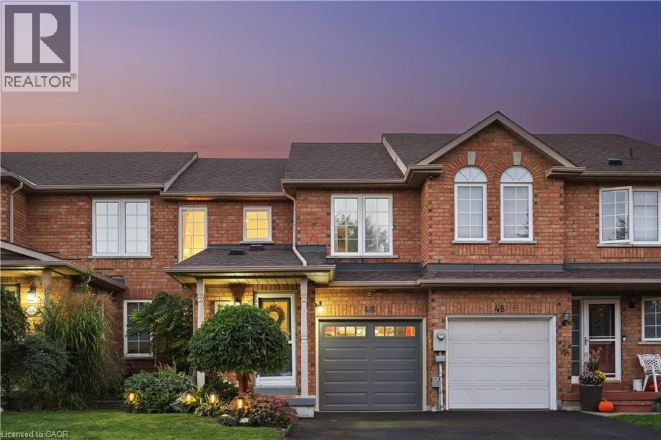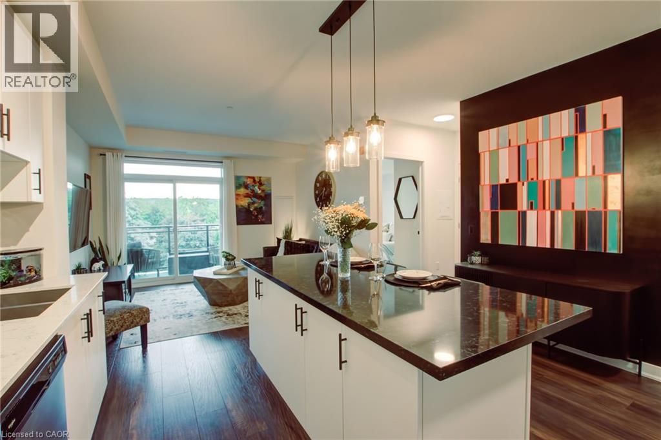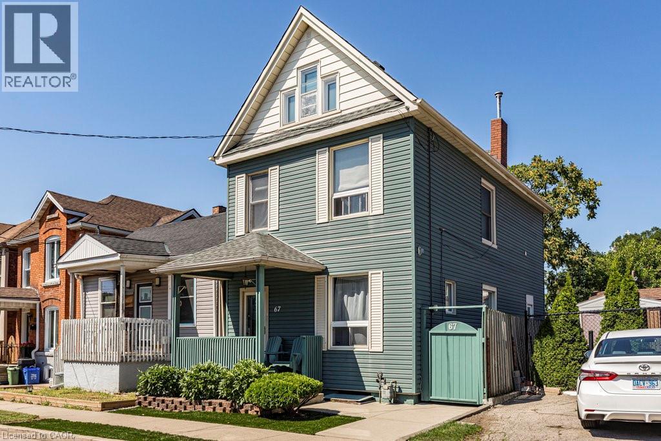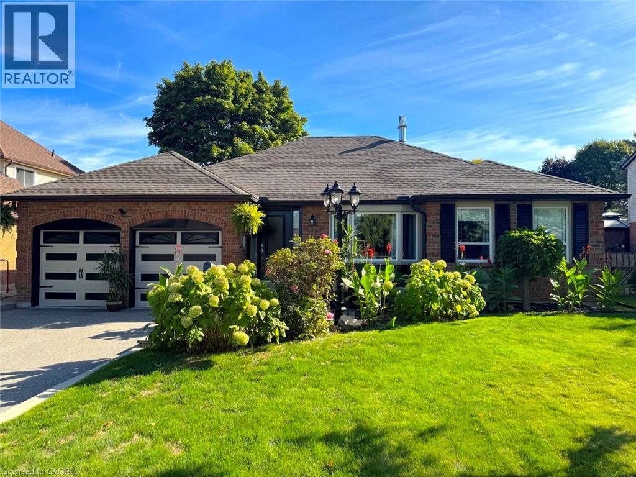373 Washington Road
Fort Erie, Ontario
SPACIOUS LIVING, STROLL TO THE LAKE … This fully finished RAISED BUNGALOW nestled at 373 Washington Road in Fort Erie delivers the perfect balance of comfort, function, and location. From the moment you step into the front entry with its high ceiling and garage access, you’ll appreciate the thoughtful layout designed for everyday living. The bright living room, highlighted by a vaulted ceiling and Palladian window, flows seamlessly into the dining room with easy-care laminate flooring. A spacious eat-in kitchen, complete with STAINLESS STEEL APPLIANCES including fridge, stove, built-in microwave, dishwasher and double sink provides plenty of space for family meals. Step outside to a covered two-tiered deck with gazebo, overlooking the peaceful, fully fenced backyard with stone patio, water feature, firepit, and two handy sheds. The main floor also offers a 4-pc bath, linen closet, and three bedrooms, including a spacious primary with walk-in closet. The lower level expands your living space featuring a recreation/games room with big windows, second FULL EAT-IN KITCHEN, family room with cozy gas FIREPLACE, large bedroom, 3-pc bath, and laundry/utility room. Perfect for extended family or IN-LAW POTENTIAL, this level adds flexibility and value. Recent updates include furnace and A/C (2018) and an owned hot water heater (2021). Set in a prime location, this home is within walking distance to Waverly Beach Park and Old Lake Erie Beach Park. Shopping, golf, the hospital, and QEW access are just minutes away, making daily errands and commuting a breeze. With space for everyone, modern conveniences, and a backyard designed for entertaining, 373 Washington Road is ready for its next chapter. CLICK ON MULTIMEDIA for video tour, drone photos, floor plans & more. (id:8999)
582 Mayapple Street
Waterloo, Ontario
Remarks Public: Luxury End-Unit Bungaloft Townhome in Vista Hills – Modern, Spacious & Accessible! Stunning 3-bed, 3-bath, freehold townhouse on 40 ft lot, offering over 2,500 sq. ft. of living space in desirable Waterloo location. This premium unit features 12’ ceilings on the main floor and soaring 24’ ceilings in the open living area, creating a grand, airy feel. Enjoy a modern kitchen with granite countertops, stainless steel appliances, and an enlarged deck off the dining area — perfect for entertaining. The main floor boasts a spacious primary suite with walk-in closet, 3-pc ensuite. Upstairs there are two additional bedrooms, a full bath and access to a private balcony. The basement is unfinished and awaiting your future design. This handicap-accessible home features extra wide doorways on the main floor, and a built-in shaft ready for a future elevator. The double garage includes an electric vehicle outlet. Located close to top schools, great shopping ( COSTCO) and within walking distance to excellent, almost unlimited hiking trails through Columbia Hills and Columbia Forest . Luxury, Comfort, and Convenience all in one! REALTOR®: (id:8999)
305 Thornhill Place
Waterloo, Ontario
Welcome to 305 Thornhill Place, a beautifully maintained one-owner home in the highly desirable Westvale neighborhood. This 3-bedroom, 4-bathroom home has been lovingly cared for and shows pride of ownership throughout. The inviting open-concept main floor features luxury vinyl floors, a cozy gas fireplace, and vaulted ceiling in the main living area. Enjoy the convenience of main-floor laundry and California shutters throughout the home. Upstairs, the spacious primary bedroom boasts a 5-piece ensuite and a large walk-in closet. The finished basement adds even more living space with a 3-piece bath—perfect for a rec room, home office, or a gym. Outside, the home offers a beautifully landscaped yard, a rear covered porch, and an exposed double-concrete driveway. The garage also comes equipped with a 240V EV hookup. Ideally located near top-rated elementary and secondary schools, parks, and amenities, this home is very clean, move-in ready, and perfect for families looking to settle into a welcoming community. (id:8999)
2055 Appleby Line Unit# 103
Burlington, Ontario
Welcome to Orchard Uptown, one of Burlington’s most desirable condo communities! This main level 1-bedroom, 1-bathroom unit offers a wonderful balance of comfort, privacy, and convenience. Set in a quiet location within the complex, the highlight is the private patio with peaceful views of the ravine and greenspace—a tranquil spot to enjoy your coffee, relax after work, or unwind with friends. Inside, you’ll find a bright open-concept layout with a spacious living area, a practical kitchen with ample cabinetry, a generous bedroom, and the convenience of in-suite laundry. For added peace of mind, the Kitec plumbing has been professionally removed, giving you one less thing to worry about. This unit also includes one underground parking space and a storage locker. Residents of Orchard Uptown enjoy low condo fees, well-kept grounds, and access to excellent amenities, including a fitness centre, sauna, and party room. Ample visitor parking makes entertaining a breeze. The location is second to none: shopping, restaurants, LCBO, coffee shops, and daily conveniences are right across the street. Commuters will appreciate quick connections to the QEW, 407, and Appleby GO Station. For nature lovers and pet owners, trails and Bronte Creek Provincial Park are nearby, offering endless options for walks, bike rides, and weekend outings. Whether you’re a first-time buyer, downsizer, or investor, this condo is a fantastic opportunity to enjoy low-maintenance living in a quiet yet highly connected Burlington neighbourhood. (id:8999)
35 Fiddlehead Crescent
Hamilton, Ontario
Fall in love with this charming 3-bedroom detached home set on a premium pie-shaped lot, tucked away on a quiet, family-friendly crescent. Freshly painted throughout, The open-concept main floor showcases 9-ft ceilings, pot lights, laminate floors, and a stylish kitchen with new granite countertops and backsplash (2025), stainless steel appliances, pantry, breakfast bar, and bright dining area with walkout to the expansive sundeck. The second level features generously sized bedrooms, including a primary suite with walk-in closet, private balcony, and 4-piece ensuite with soaker tub and separate shower. Convenient upper-level laundry room adds everyday ease. The fully finished basement offers a large open Rec Room for future customization or additional living space. The backyard is an entertainer’s dream - complete with a composite deck, pergola, and ample space for a future pool. Updated Roof (2022), Furnace (2020), Gas BBQ Hookup. Located on one of the most welcoming streets in the area—Fiddlehead Crescent is known for its amazing neighbours, community events, and family fun year-round. Just mins to Parks, Schools, Major Highways, Aldershot GO and all other amenities. (id:8999)
94 Andrews Drive W
Drayton, Ontario
Welcome to this one-owner bungalow built in 2015, offering a functional layout and endless possibilities. The main floor features a bright living room, open dining and kitchen area, 4pc bath, and convenient laundry/mudroom. The primary bedroom includes a spacious ensuite, plus a second bedroom completes the level. The partially finished basement adds even more living space with a sitting room, bedroom, 4pc bath, utility room, and walk-up to the garage—ideal for multi-generational living or rental potential. A large unfinished area awaits your personal touch. Additional highlights include custom blinds, a double-car garage, re-paved driveway (6-7years ago) newer water softener (approx 5 years old), and a great-sized deck for outdoor living. This well-cared-for home is perfect for any stage of life—don’t miss your chance to make it yours! (id:8999)
126 Waterloo Street
Kitchener, Ontario
This property presents a unique opportunity for renovators and contractors. Situated on a spacious 51 x 167' lot, this 1,525 sq ft home offers significant potential, whether you're looking to build your dream home, undertake a full renovation, or flip it into a perfect family residence. Located in the prime Midtown area and zoned Res-4, the property features three bedrooms, one bathroom, and separate living and dining rooms. It also provides ample parking. Its convenient location near the Spur Line Trail, Google, Grand River Hospital, Uptown Waterloo, Downtown Kitchener, various parks, restaurants, and the upcoming Regional Transit Hub makes it an attractive investment in a rapidly growing and highly connected community. Don't miss the chance to unlock the full potential of this rare property. (id:8999)
4 Irongate Drive
Paris, Ontario
This well maintained two-storey home offers a blend of style, space, and functionality in one of Pariss most sought-after neighbourhoods. The main floor features a spacious sunken living room with vaulted ceilings and a gas fireplace, a large eat-in kitchen with Quartz countertops and slate tile, a full dining room, a two-piece bath, and convenient main-floor laundry all within a carpet-free layout. Upstairs, the expansive primary suite includes a walk-in closet and private four-piece ensuite. The finished basement provides a generous recreation area and ample storage. Outside, enjoy the privacy of a fenced yard with a concrete patio perfect for relaxing or entertaining. With key updates including a new furnace, roof, and A/C, and located minutes from Highway 403, parks, schools, and downtown Paris, this move-in-ready home is an exceptional opportunity in a thriving community. (id:8999)
46 Dawson Crescent
Milton, Ontario
Welcome home to 46 Dawson Cres, Milton, ON — a charming freehold townhome with 1,340 sq ft of comfortable, updated living space and room to grow. With an attached garage and space for 3 vehicles, this home combines modern convenience and family-friendly charm in a sought-after location. Step inside to the main level, where an open-concept living room flows into a bright dining area and updated kitchen. The kitchen is a standout — crisp quartz countertops, sleek stainless-steel appliances, and new flooring make it a delightful space for cooking and gathering. A convenient powder room is tucked nearby, and sliding doors from the dining area lead out to a tiered deck and cedar gazebo — perfect for summer evenings and hosting friends. Bonus: a hot tub awaits under the stars. Upstairs, find three generous bedrooms. The primary suite offers a walk-in closet. The beautifully expanded bathroom features dual vanities in matching quartz, a walk-in shower, and a built-in makeup table — all enhanced by modern pot lights. The other two bedrooms are bright and ideal for kids, guests, or a home office. Head down to the finished recreation room in the basement, complete with pot lights and laminate flooring — a cozy family hangout or play zone. You’ll also find a 3-piece bathroom, a large laundry/utility room with extra storage, and even a cold cellar for added function. Systems are worry-free: the furnace and AC were replaced in 2021. Exterior updates include a newer garage door and fresh asphalt driveway. The community takes care of berm maintenance, and the HOA fee is only $80/year — minimal cost, big benefit. Location is a breeze — just steps (or minutes) away from schools, transit routes, and downtown Milton’s shops, restaurants, and amenities. Commuters will love access to Milton GO Station for rail and bus connections. Whether you're starting, growing, or downsizing your family, this home hits that sweet spot: modern, practical, and full of heart. (id:8999)
320 Plains Road E Unit# 414
Burlington, Ontario
Check out this amazing unit in the Trendy Affinity Condos! Living room, bedroom and terrace offer amazing sunset views of the Escarpment! Upgrades in this lovely high ceiling 1bdrm w den/workspace and 3pc bathroom. In suite laundry, master bedroom closet organizer. Large designer look kitchen area, loads of counter & cupboard space with adjacent bright living room perfect for entertaining. Newly replaced expanded quartz black island counter top with seating for 4-6 great for cooking and entertaining. Brand new stylish cabinet and door black hardware. Matching new quartz black counter in 3pc bathroom with stand up upgraded shower and tiled bathroom. Brand new fashionable black light fixtures throughout. TWO OWNED side-by-side underground parking spaces!! Loads of building amenities roof top patio with lounge area with fireplaces and barbeques. Work out gym with quality equipment, workout and yoga room. Party/games room, conference room, lots of visitor parking with an electric car charger station available. Unit locker is owned and located on the same level, convenient for storage. Providing modern living in the vibrant Aldershot neighbourhood! Located near GO Station, major highways, the downtown core, shopping and more! Lock and-leave lifestyle perfect for busy professionals or empty-nesters. (Investors welcome too...A+++ tenant offering to stay on for additional years). (id:8999)
67 Beechwood Avenue
Hamilton, Ontario
Welcome to this stunning 2.5 story residence located in central Hamilton! This beautifully designed home offers a perfect blend of modern convenience and classic elegance, making it an ideal choice for families. This home features three generous floors of living space, providing ample room for relaxation and entertainment. Offers 4 bedrooms and 2 bathroom, second floor laundry, center bar island in the kitchen, open concept main living area. Private backyard oasis with a gazebo and all artificial grass, no lawn mowing needed, ideal for outdoor dining and relaxation. One exclusive parking spot with the possibility for extra parking space Walking distance to Tim Horton Field, Jimmy Thompson Memorial Pool, Bernie Morelli Recreation Centre, schools, shopping, bus routes, trails. (id:8999)
375 Melanie Crescent
Ancaster, Ontario
Charming bungalow tucked away on a picturesque tree-lined street in the heart of Ancaster. Lovingly cared for and meticulously maintained, this home offers the perfect blend of comfort, style and functionality. Step inside to a warm and inviting living room featuring bamboo hardwood floors, a sleek gas fireplace and French doors that open into the bright, spacious eat-in kitchen. The kitchen is designed for both everyday living and entertaining, with a central island, abundant natural light and peaceful views of the expansive backyard. Down the hall, you’ll find three generous bedrooms and a pristine full bathroom. The fully finished basement expands your living space with a large recreation room, fourth bedroom, additional full bath, dedicated laundry area and an oversized storage area. Outdoors, the fully fenced backyard offers endless possibilities—with plenty of room for play, relaxation or even a future pool. The finished garage is a true bonus, complete with a gas heater and insulated doors. This move-in ready bungalow is located in one of Ancaster’s most sought-after neighbourhoods, offering both tranquility and convenience. A rare opportunity to own a turnkey home in such a desirable setting. Don’t be TOO LATE*! *REG TM. RSA. (id:8999)

