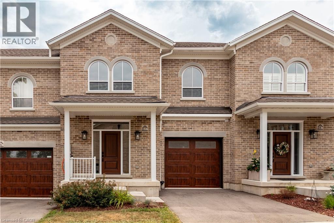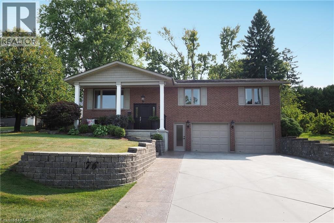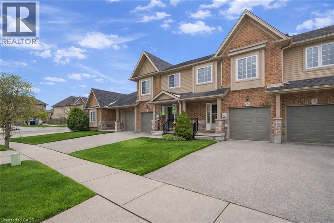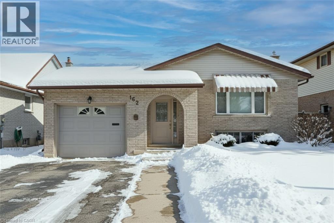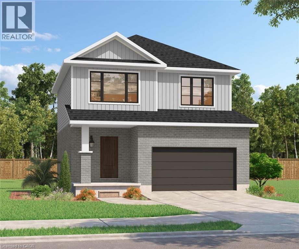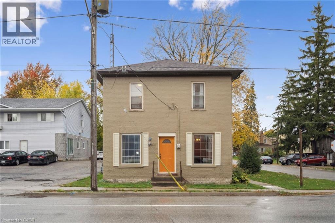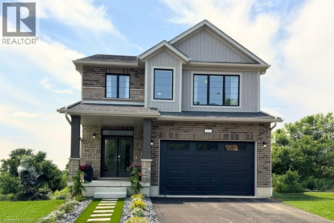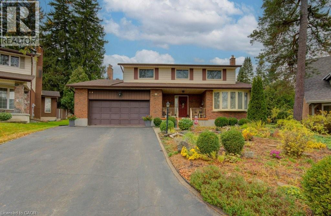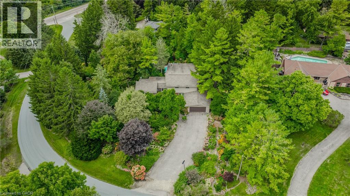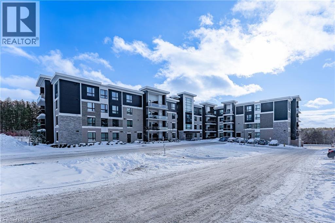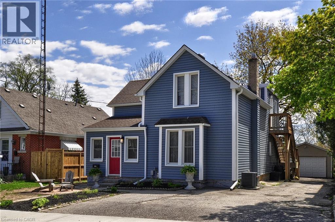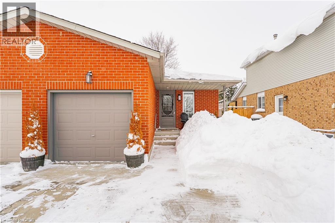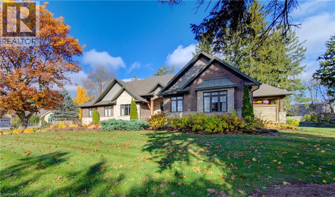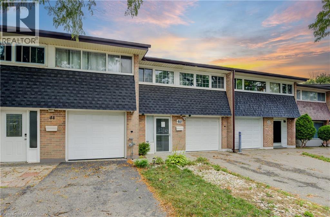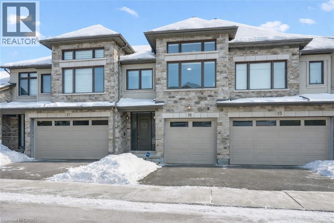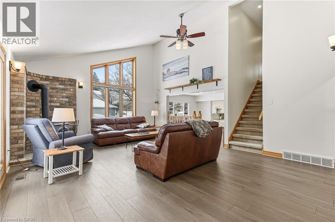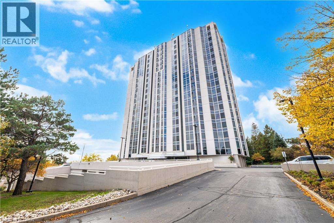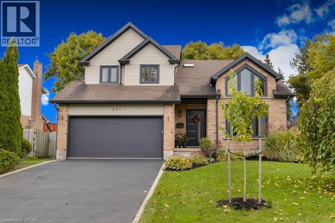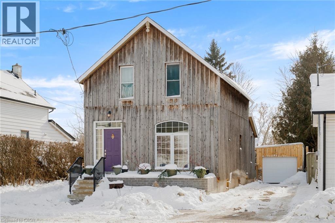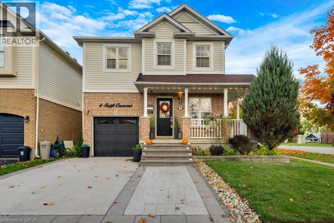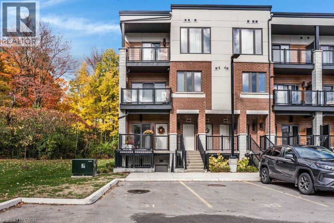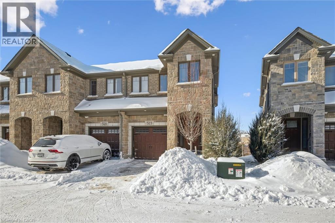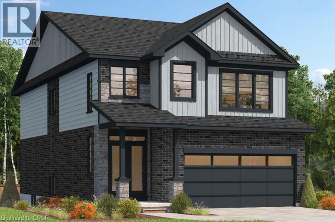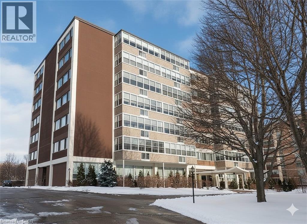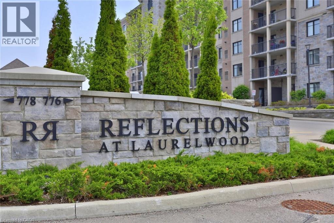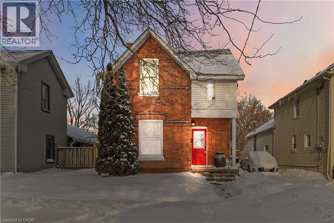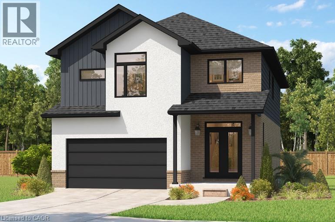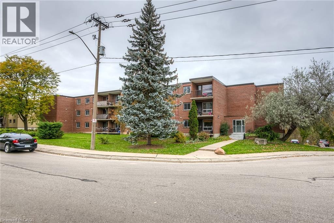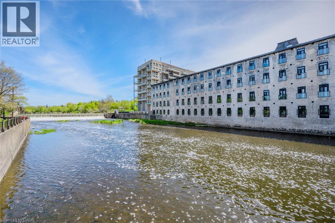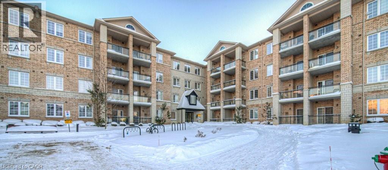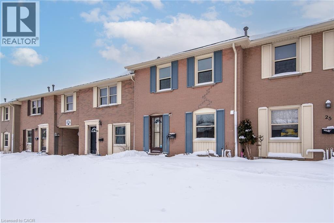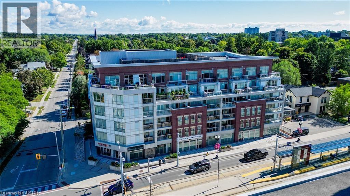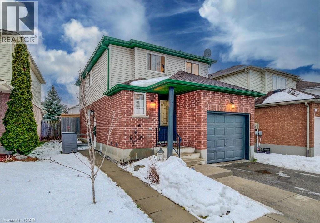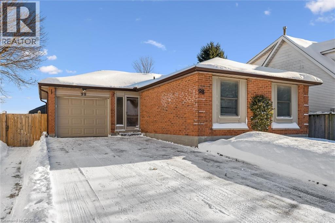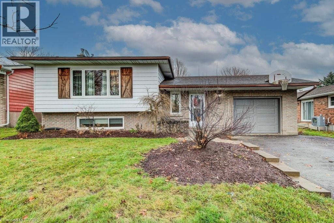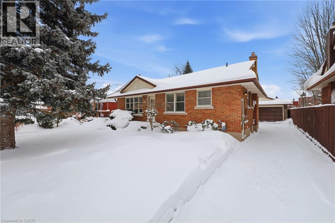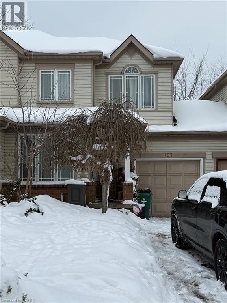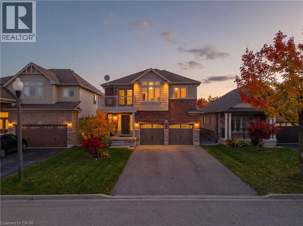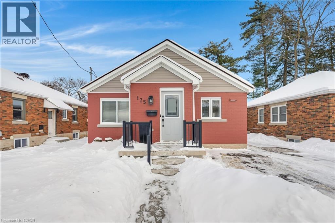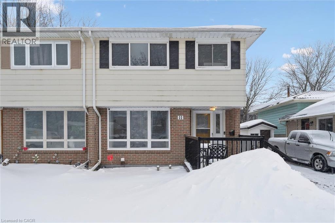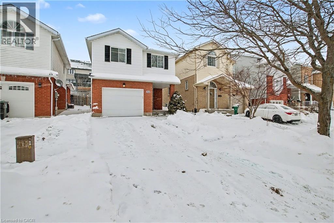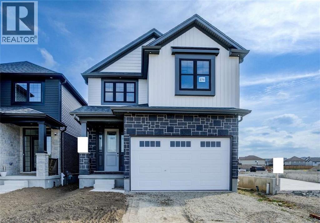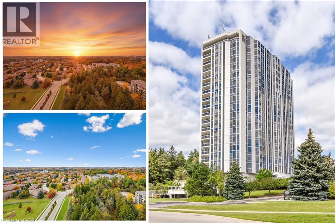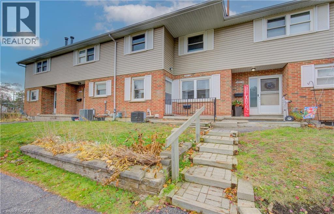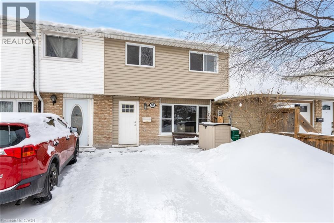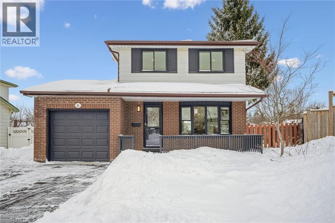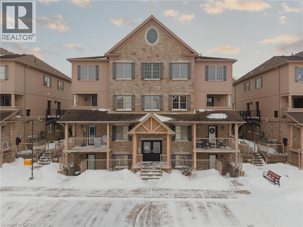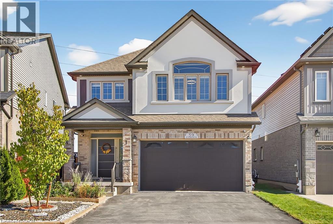45 Blair Road Unit# 7
Cambridge, Ontario
Welcome to our Freehold Towns !Galt's Dickson Hill is steeped in history. Surrounded by Historic Stone Buildings & Architecture created by 18th Century Scottish Masonry techniques and High Craftsmanship. Our Modern Day Custom Home Builder Julie Jackson has chosen to develop and build sophisticated Luxury Townhomes which surround the circumference of the historic 2 storey imposing Granite Mansion. The Townhomes blend and reflect the architecture of this Historic House and with great care, the Builder has maintained high standard craftsmanship and uncompromising Customer Service. Number 7 is completely finished and is our MODEL Home. The main floor has a large foyer, separate dining room, Beautiful Kitchen with a large island which opens up to the Great Room with a fireplace and cathedral ceiling. Off the Great Room, you can walk out to your deck and enjoy the peaceful setting. There is a Main Floor Master with a large 4 piece ensuite. The piece de resistance is the Upper Floor Loft which overlooks the Great Room and has a Tubular Skylight. The upper floor has 2 large bedrooms and a large 4 piece bath. There is an extensive use of Crown Molding; the High End Finishes are apparent everywhere! We welcome you to come and see what this magical area has to offer, you won't be disappointed! (id:8999)
76 Flaxmill Drive
Conestogo, Ontario
Country living just minutes from Waterloo, Elmira, and Guelph. This 3-bedroom, 3-bathroom raised bungalow sits on a beautifully manicured 1/3-acre fully fenced lot, complete with an inground sprinkler system and large storage shed. The property offers a concrete driveway with parking for four vehicles and a heated garage, including one bay that extends the full depth of the home. Numerous updates were completed in 2022, including windows, exterior and interior doors, trim, baseboards, and crown molding. Additional improvements include a water pressure tank (2018), septic tank (2017), and water softener (2019). Bathrooms and flooring have also been updated over the years. Golf enthusiasts will appreciate being just a 5-minute walk to Conestogo Golf Course, while others can relax on the front porch of this quiet street, enjoying views of passing horse and buggies. This truly unique property is being offered for the first time —contact us today to arrange your private viewing (id:8999)
930 Zeller Crescent
Kitchener, Ontario
Welcome to 930 Zeller Crescent, perfectly nestled in the highly sought-after Lackner Woods community of Kitchener. Drive into this FREEHOLD townhouse, fully upgraded from top to bottom and feels brand new again, offering 3 total parking spaces, 1 garage, 2 driveway spots, a Rare feature for townhomes. Step inside to a welcoming foyer, freshly painted overlooking a brand new 2pc bathroom. The home is completely carpet-free with newly installed Engineered Hardwood Flooring. ONE OF THE MOST UNIQUE & SHOW-STOPPING FEATURES OF THIS HOME is STUNNING COLOUR-CHANGING LED LIGHTING THROUGHOUT, allowing to customize the ambiance to match your mood, occasion or time of day. This feature truly sets the property apart, must be seen in person to be fully appreciated. The spacious sun-filled living room boasts a wall of windows, flooding the space with natural light. The kitchen is fully upgraded with brand-new SS appliances (never used), ample cabinetry and a seamless flow into the dining area. Upstairs, there are 3 generously sized bedrooms, each featuring large windows, a charming built-in seating nook, ideal for enjoying your morning coffee or simply relaxing while soaking in sunshine. The 4pc bath continues with colour-changing LED light settings and a shower-tub combo with safety grab bar. The basement is blank canvas featuring laundry, bathroom rough-in and plenty of space to create kids’ playroom, home gym, rec room or office. There’s even a dedicated workshop area with proper lighting, making this unfinished space incredibly functional as-is. Outside, enjoy a fully fenced backyard with a deck, perfect for summer BBq's, family gatherings, entertaining guests or simply unwinding outdoors. Few steps from Lackner Woods P.S. which is consistently one of the top-ranked schools in Kitchener. Just minutes to shopping, everyday amenities, Highway and Grand River Trail this home truly checks every box. This is a rare opportunity and won’t last long. Book your private showing today! (id:8999)
162 The Country Way
Kitchener, Ontario
A Rare Find in a Sought-After Kitchener Neighbourhood — 162 The Country Way offers the perfect blend of location, space, and potential. Set on a generous lot surrounded by mature trees, this raised bungalow sits in a quiet, family-friendly area known for its quality schools, parks, and community feel. Inside, you’ll find three bedrooms on the main floor and a fourth downstairs—ideal for guests, teens, or a home office. The finished lower level includes a spacious recreation room with fireplace and plenty of natural light, making it a comfortable extension of your living space. Lovingly maintained over the years, this home is move-in ready while offering a great opportunity to update and make it your own. The fully fenced backyard is a standout—private and versatile, with room for entertaining, gardening, or play. A handy shed and attached garage complete the picture. This home checks all the boxes for first-time buyers, growing families, or anyone looking to invest in one of Kitchener’s most established communities. Book your private showing today! (id:8999)
522 Benninger Drive
Kitchener, Ontario
****Finished Basement Included**** Discover the Arlo Model, a thoughtfully designed 1,617 sq. ft. home that perfectly balances comfort and modern style in the sought-after Trussler West community. This charming two-storey residence offers bright, open-concept living with spacious gathering areas and well-planned functionality for today’s lifestyle. Available on walkout lots, the Arlo seamlessly connects indoor and outdoor living, providing a beautiful natural backdrop right at your doorstep. Experience the craftsmanship, quality, and innovation that define Sunlight Heritage Homes — and make the Arlo your place to call home. (id:8999)
39 Albert Street W
Plattsville, Ontario
Historic Charm & Endless Potential — 39 Albert Street West, Plattsville Step into a home filled with history, heart, and opportunity. Built in 1900, this classic century home at 39 Albert Street West captures the warmth and character of small-town living, with high ceilings, wide trim, and vintage details that reflect the craftsmanship of another era. The bright main floor offers three separate entrances and a welcoming, functional layout. The front door opens into a spacious living room, flowing into a formal dining room — perfect for family gatherings or entertaining. Two entrances lead into the kitchen, complete with a walk-in pantry, creating a natural hub for everyday living. A convenient two-piece bathroom and a large laundry room complete the main level, with access to a workshop that opens directly to the garden. Upstairs, you’ll find three comfortable bedrooms, a four-piece bathroom, and two additional finished rooms ready to adapt to your personal needs — ideal for a home office, hobby space, or future expansion. All rooms feature newly installed carpeting, adding comfort while you plan your updates. Outside, the generous yard with partial fencing and mature trees offers the perfect backdrop for future gardens, patios, or summer barbecues. Two storage sheds and a separate garage provide excellent utility and space for tools, toys, or creative projects. All of this just steps from Plattsville’s charming main street, walking distance to 2 public schools and churches. Also enjoy the playground with a splash pad for summer fun. Truly where small-town charm and community spirit truly shine. Brimming with character and potential, this is the perfect opportunity for those who appreciate heritage homes and dream of creating something truly special — blending timeless beauty with modern comfort. Bring your vision and a bit of TLC to this hidden gem and unlock everything this remarkable property has to offer. (id:8999)
546 Benninger Drive
Kitchener, Ontario
***FINISHED BASEMENT INCLUDED*** Discover the Foxdale Model Home, a shining example of modern design in the sought-after Trussler West community. This 2,280 square foot home feature 4+1 generously sized bedrooms and two beautifully designed primary en-suite bathrooms,a Jack and Jill bathroom, powder room and full bathroom in the basement. The Foxdale impresses with 9 ceilings and engineered hardwood floors on the main level, quartz countertops throughout the kitchen and baths, and an elegant quartz backsplash. The home also includes a finished basement with a rec-room, bedroom and full bathroom and sits on a walkout lot, effortlessly blending indoor and outdoor spaces. The Foxdale Model embodies superior craftsmanship and innovative design, making it a perfect fit for the vibrant Trussler West community. Other Floor plans available. (id:8999)
32 Brookview Court
Kitchener, Ontario
Welcome to 32 Brookview Court. This quiet crescent is known for its large lots, peaceful streets, and pride of ownership. Homes like these are rarely available. Lovingly cared for by the same family for many years, this spacious family home is ready for your personal touches to truly make it your own. Here are the top 5 reasons you'll fall in love with this home: 1) FUNCTIONAL AND UNIQUE LAYOUT - A thoughtfully designed layout featuring a separate living room, formal dining room, and a family room connected to the eat-in kitchen, creating ideal spaces for everyday living and entertaining. 2) LARGE LOT ON A QUIET CRESCENT - Homes like this aren’t built anymore. The wide frontage and pie-shaped lot provide exceptional side-to-side privacy, ample outdoor space, and fenced yard. 3) PLENTY OF SPACE - Featuring 4 bedrooms, including a primary suite with a large walk-in closet and 4-piece ensuite, 2 full bathrooms upstairs, a powder room on the main floor, and an additional bathroom in the finished basement. Get home with ease with a wide-driveway capable of holding 4 spots. This home offers space and functionality for every stage of life. 4) PRIME LOCATION - Enjoy being under 10 minutes to all major amenities, including Costco, Highway 401 access, shopping, golf courses, Pioneer Park trails, and Chicopee Ski Hill. 5) PRIDE OF OWNERSHIP - Meticulously maintained with key updates already completed, including Roof (2021), Napoleon Fireplace (2024), and Furnace & A/C (2024), offering peace of mind for years to come. This is a rare opportunity to own a well-cared-for home in a highly sought-after neighbourhood, offering space, privacy, and convenience in one complete package. (id:8999)
111 Grandview Drive
Conestogo, Ontario
RARE FIND! Located on a stunning 1.11 acre property, this UNIQUE home offers a postcard setting of singing pines, flowering trees, ponds, streams, an inviting inground pool and beautiful gardens. Step into the spacious foyer and to the left you'll find the serene primary suite addition (1983) featuring sloped ceilings, generous closet space, a spa-like ensuite, and a dramatic SPIRAL staircase framed by windows that leads to the finished basement. The warm and welcoming kitchen is the room where your family will head for when they come home. The black granite counters contrast nicely with the white cabinetry, and there's lots of room for multiple people to cook with 2 sinks and a large island—perfect for casual family gatherings. Off the kitchen is a convenient powder room and laundry area. Enjoy garden views from the elegant formal dining room. A few steps up brings you to the large living room with cathedral ceilings and a cozy wood-burning fireplace—ideal for ENTERTAINING. From here, step into the enclosed, wrap-around sunroom deck that overlooks the magnificent yard. Travel up one more level to find three very spacious bedrooms and a full bath. The movie and sports crowd will love to relax in the lower-level family room with a wood stove, large windows, french doors to the patio and pool, and an adjacent full bathroom. The basement offers endless possibilities with space for a games room, home gym, hobbies, and ample storage. A BONUS feature is the huge workshop with its own exterior entrance—great for hobbyists or home-based projects. With FIVE finished levels, this home is ideal for large or multi-generational families. MAGNIFICENT SUNSETS! (id:8999)
1280 Gordon Street Unit# 305
Guelph, Ontario
Amazing three bedroom condo at Liberty Square. This beautiful, bright unit features a modern open concept layout. The kitchen has a nice backsplash, white appliances, and a generous island with a breakfast bar. The spacious living room walks out conveniently to a private balcony, creating a great indoor outdoor flow. Enjoy very good sized bedrooms, a modern bathroom, and in-suite laundry for added convenience. Additional features include one surface parking space and a storage locker. Ideally located in Guelph’s sought after south end, just minutes from all amenities, the University of Guelph, gym, shopping, cinema, coffee shops, and restaurants, with quick access to Highway 6 and the 401. Excellent opportunity for investors or first-time buyers. (id:8999)
105 Francis Street
Cambridge, Ontario
With its immaculate condition, strong income potential, convenient location, and extensive recent updates, this up/down duplex in West Galt presents an excellent opportunity for both investors and owner-occupiers seeking a well-maintained, income-producing property. Located in a mature and desirable West Galt neighbourhood, the property offers exceptional convenience with public transit at the door and is within walking distance to elementary schools and shopping. The duplex features a 3-bedroom main-floor unit and a spacious 2-bedroom upper unit. Both suites are carpet-free, offering low maintenance and a modern aesthetic. The main-floor unit showcases an updated eat-in kitchen with quartz countertops and tile backsplash, along with a renovated bathroom and access to the basement for additional storage. The second-floor unit offers an oversized living room, kitchen, and dinette area, providing generous living space and comfort for tenants. Parking is available at the front and along one side of the home, complemented by a large detached garage that could potentially be rented for additional income. (id:8999)
408 Joseph Street
New Hamburg, Ontario
Welcome to 408 Joseph Street, a beautifully updated semi-detached 4 level backsplit located in family-friendly New Hamburg. Offering over 1,500 sq ft of finished living space, this home features 3 bedrooms, 2 full bathrooms, a functional multi-level layout, and a fully finished lower level. The main level showcases a stunning designer kitchen with sleek flat-panel white cabinetry, quartz countertops, a large centre island with seating, stainless steel appliances, gas range, modern hood fan, open shelving, and a skylight that fills the space with natural light. The open-concept living and dining areas are finished with wide-plank flooring, recessed lighting, and a cozy fireplace, creating a warm and contemporary atmosphere ideal for everyday living and entertaining. The primary bedroom offers updated flooring, modern lighting, and generous closet space, while two additional generously sized bedrooms provide excellent flexibility for children, guests, or a home office. The main bathroom has been tastefully renovated with a floating double vanity, dual mirrors, upgraded fixtures, and a tub/shower with sliding glass doors. The lower level features a spacious living area with gas fireplace, recessed lighting, and large above-grade windows, along with an second full bathroom, making it ideal for hosting guests. Outside, enjoy a private, fully fenced backyard with no rear neighbours, deck and patio areas, and a garden shed. The exterior offers brick and vinyl siding, an attached garage, and a wide concrete driveway with ample space for 2 vehicles . Close to parks, schools, shopping, and quick highway access. An excellent opportunity for first-time buyers, families, or downsizers. (id:8999)
52 Edgehill Drive
Kitchener, Ontario
Welcome to 52 Edgehill Drive, Kitchener, a stunning all-brick and natural stone bungalow that blends modern luxury, functionality, and timeless design. Nestled in the prestigious Deer Ridge community, just minutes from Highway 401, shopping, golf, and scenic trails, this home offers over 3,800 sq. ft. of finished living space, including a spacious in-law suite perfect for multi-generational living. Step inside the 1,925 sq. ft. main floor, where open-concept living meets contemporary style. Enjoy engineered hardwood floors, pot lights, and modern glass railings, creating a bright and elegant atmosphere. The living room features a built-in fireplace and flows effortlessly into the dining area and chef-inspired kitchen with a large centre island, quartz countertops, ample cabinetry, and top-of-the-line stainless steel appliances, including a drink fridge. The primary suite is a true retreat, showcasing large windows, barn doors, and a spa-like ensuite with double sinks, a soaker tub, a tiled walk-in shower, and a spacious walk-in closet. Two additional bedrooms, two additional bathrooms, and main-level laundry complete this exceptional floor. The finished basement adds another 1,155 sq. ft., featuring a generous recreation room with plush carpeting, pot lights, and a fireplace, along with an additional bedroom and bathroom. The separate 768 sq. ft. in-law suite offers open-concept living, dining, and kitchen areas with engineered hardwood floors, pot lights, a fireplace, stainless steel appliances, one bedroom, one bathroom, and separate laundry with storage. Outside, enjoy the covered deck with a built-in fireplace, perfect for year-round entertaining. The extra-wide concrete driveway accommodates 8+ vehicles, complementing the triple-car garage. A rare find that combines elegance, space, and versatility, 52 Edgehill Drive is the ideal home for families seeking comfort and style in one of Kitchener’s most desirable areas. (id:8999)
46 Guerin Avenue
Kitchener, Ontario
Beautifully FINISHED AND MOVE-IN READY, this FREEHOLD townhome with 3 Bedrooms and 3 Bathrooms is located in Kitchener’s sought-after Centreville–Chicopee neighbourhood on a 150 ft deep Lot backing directly onto a Park. This well-maintained home offers a bright and functional layout. Main Floor offers a Modern Kitchen with Quartz Countertops, Breakfast Bar, and open-concept Living/Dining area with walkout to a large Deck and Private Backyard. The second level features an extra large Primary Suite with Ensuite and walk-in closet that can easily be converted back to 2 Separate Bedrooms, while the third level offers 2 Additional Bedrooms and a Bath. The FULLY FINISHED BASEMENT adds even more living space with an oversized Rec-Room and a 3-piece Bath. Enjoy an attached Garage with Inside Entry, Private Driveway, and a Large Fully Fenced Backyard perfect for entertaining. Conveniently located close to Chicopee Ski Hill, Fairway shopping, schools, parks, public transit, and highways 7/8 & 401. (id:8999)
271 Grey Silo Road Unit# 16
Waterloo, Ontario
Discover executive living in the heart of prestigious Carriage Crossing at Grey Silo Gate — a quiet, upscale condo community steps from nature, minutes from urban amenities. This immaculately maintained 3-bedroom, 4-bathroom multi-level townhome offers nearly 2,500 sq ft of finished living space, seamlessly combining style, comfort, and functionality. Step inside to a bright, open-concept main floor featuring soaring ceilings, updated designer lighting, fresh paint, and quality laminate flooring. The heart of the home is the gourmet kitchen, designed for both beauty and practicality — with a massive Caesarstone island and breakfast bar, tall upgraded cabinetry with under-cabinet lighting and valance, a glass backsplash, a walk-in pantry with pull-out storage, and a custom-framed fridge nook ready for a 36 appliance. The living area is perfect for entertaining or unwinding, featuring a built-in wall unit with shelving, cabinets, and an electric fireplace. Step through sliding glass doors (with transom windows) to your maintenance-free composite deck with a gas BBQ line and privacy gate. Upstairs, the luxurious primary suite boasts a walk-in closet with custom organizers and a stunning ensuite with glass shower and double sinks. The upper loft provides a stylish and functional space for a home office or reading nook, while two additional spacious bedrooms and a well-appointed family bath complete this level. The laundry room is conveniently located on the main floor and features extra cabinetry. The finished basement adds valuable living space with look-out windows, luxury vinyl flooring, and a large recreation room. Enjoy low-maintenance living with no grass to cut and no snow to shovel. All appliances are included—just move in and enjoy. Situated near RIM Park, Grey Silo Golf Course, the Grand River, and scenic trails, this home offers the perfect blend of modern urban living and outdoor adventure. This is a rare opportunity to own a turnkey luxury townhome! (id:8999)
53 Hincks Street
New Hamburg, Ontario
Beautiful home in New Hamburg! Don’t miss it! This detached 4 bedroom 2 full bathroom home is in a great location; right beside Living Water Fellowship Church. Located on a large 66 x 150 lot, this place has plenty of room for the whole family. Walk up your double wide concrete driveway onto your porch with white spindles. Step through the door and you are immediately greeted with bright, neutral colours and large windows allowing plenty of natural light. Then you come into the bright, spacious remodelled kitchen (2025) featuring an island with bar stools and plenty of counter space. The dining room has plenty of room for a large family table; ideal for hosting and making memories. The Family room has a vaulted ceiling along with a cozy wood fireplace. The main floor bathroom comes with an added shower (2022) located right beside the bedroom; which could be used a guest room/office. Upstairs are 3 more good sized bedrooms including a 4 piece bathroom with ensuite privilege. The lower level features a playroom/recroom. Large storage area as well. The backyard has plenty of space for relaxing, kids playing and entertaining. New Hamburg is a great town which is located only 15 minutes from Kitchener and 20 minutes from Waterloo. Plus, you are only few minutes walk away from all that the Downtown has to Offer. More upgrades include: Upstairs bedrooms: new flooring + pot lights (2022) | Living room: new flooring (2022) + fresh paint (2025) | Upstairs bathroom refresh (2023) | Dining room: pot lights, new paint & flooring (2024), window replaced (2025) | Living room: new pot lights (2025) | Kitchen remodel (2025): new cabinets, countertops, fridge & stovetop, custom trash pull-out, drawer dividers, pop-out island outlet, and a small appliance cupboard. (id:8999)
190 Hespeler Road Unit# 1602
Cambridge, Ontario
Welcome to Unit 1602 at 190 Hespeler Road — a stunning 2-bedroom, 2-bath suite in the highly sought-after Black Forest Condominiums. Offering approximately 1,440 sqft of bright, open living space, this beautiful home blends comfort, convenience, and style in one of Cambridge’s most desirable communities. Step inside to find gleaming hardwood floors (2019) that flow seamlessly throughout the main living areas. The spacious layout features a welcoming living and dining area bathed in natural light from large European windows, designed to minimize outside noise while maximizing the incredible views from the 16th floor. The sunroom provides the perfect spot to unwind, read, or enjoy your morning coffee while taking in the skyline. The kitchen is well-equipped with stainless steel appliances, generous counter space, and ample storage — ideal for both everyday living and entertaining. A separate in-suite laundry room, large front hall closet, and additional storage locker offer exceptional practicality. Both bedrooms are generously sized, with the primary featuring its own walk-in closet and 4-pc ensuite bath for added privacy. This unit also includes one underground parking space for your convenience. Residents of the Black Forest enjoy an impressive array of amenities: indoor pool, tennis/pickleball court, exercise room, his and hers saunas, library, workshop, BBQ patio, billiards room, hospitality suite, and guest accommodations for visitors. Perfect for those looking to downsize without compromise, this unit offers the space, storage, and great amenities— all within a vibrant, well-managed community. Ideally located just steps from the Cambridge Centre Mall and YMCA, and only minutes to restaurants, shopping, and Highway 401, this condo offers the perfect blend of urban accessibility and peaceful living. Unit 1602 at 190 Hespeler Road is more than a home — it’s a lifestyle defined by comfort, community, and convenience in the heart of Cambridge. (id:8999)
391 Strawberry Crescent
Waterloo, Ontario
If you’ve been waiting for a turnkey, move-up family home in East Waterloo, 391 Strawberry Crescent is the one. Thoughtfully updated and impeccably maintained, this 3-bedroom, 4-bathroom detached home offers a functional layout, generous living space, and long-term value in the highly sought-after Lexington neighbourhood. From the moment you step inside, the home feels bright, welcoming, and easy to live in. The main level features a sunken living room with cathedral ceilings and oversized windows, a formal dining room, and a beautifully renovated kitchen (2024) with quartz countertops, premium appliances, and timeless cabinetry. The adjoining family room—with built-ins, a gas fireplace, and an integrated sound system—is ideal for everyday living. A newly renovated main-floor laundry and mudroom, along with a powder room, adds exceptional convenience. Upstairs, a flexible loft provides ideal home-office or study space. The primary suite offers a calm retreat with a spa-inspired ensuite (2025), while two additional bedrooms and an updated family bathroom (2021) complete the upper level. The basement offers valuable bonus space, featuring a large recreation area with a built-in bar, a 3-piece bathroom, cold cellar, and ample storage—ideal for entertaining, hobbies, or hosting kids and guests. Outside, the fully fenced backyard and double-car garage provide everyday convenience, while recent updates include a new furnace (2026) and exterior improvements completed in 2023, such as new siding, eaves, front door, and garage doors—enhancing curb appeal and minimizing future maintenance. Located within walking distance to St. Matthew Catholic School and minutes to parks, trails, playgrounds, shopping, Conestoga Mall, and major commuter routes, this home delivers the lifestyle and convenience today’s families value most. A true turnkey opportunity in one of East Waterloo’s most established family neighbourhoods. Book your private showing today! (id:8999)
50 Isabella Street W
Plattsville, Ontario
This sweet house has lived a full life, and now it’s time to welcome yours. Its big outbuildings once buzzed with home businesses and weekend projects, while laughter echoed from skating-rink parties and muddy boots lined up after fishing adventures on the Nith River. Mornings started with fresh eggs from the chicken coops, evenings ended with stories shared around the bonfire. This has always been a loving home that naturally gathers friends. Inside, it offers three bedrooms and two full bathrooms. The large, bright principal rooms allow for the most functional layout, and the main floor washroom and laundry are what everyone needs when living on this kind of recreational property. Behind the scenes, this home quietly does a lot of things right. The basement stays dry and makes storage simple, the attic insulation has been upgraded, and the furnace, A/C, and roof were all replaced in 2022. Out front, you’re steps from Plattsville’s favourite watering hole. Out back, the property opens onto the calm, steady flow of the Nith River. Evenings are made for board games by the wood-fired stove in the shop, then unwinding in the newer hot tub. All of this in an adorable village with Snowmobiling trails, both public and Christian elementary schools, quaint shops and restaurants, and just 30 minutes from Kitchener-Waterloo. (id:8999)
4 Swift Crescent
Cambridge, Ontario
Welcome to this beautiful corner lot home with amazing sunsets! This 4 bedroom home has just over 1850 sq.ft of above ground living space that includes a lovely quartz kitchen with ample storage, a large dining room to host special dinner gatherings and a great size living room to relax in front of the gas fireplace! Upstairs has a convenient laundry room so you don't have to haul your clothes up and down the stairs . Master bedroom has its own private ensuite bathroom and a main 4 piece bathroom . Go out back and enjoy an all season patio with a private backyard, that has no rear neighbors ,while watching the sunset with some hot chocolate! Downstairs in the basement is a large rec room with an additional fireplace and a large storage room for all your extra belongings. Book a showing today and don't miss out on this lovely cozy home! (id:8999)
25 Isherwood Avenue Unit# 32
Cambridge, Ontario
Welcome to 25 Isherwood Avenue Unit 32 which offers comfort and convenience in one of Cambridge’s most accessible locations. This main-floor corner unit has 2-bedrooms and 2-bath with an open-concept layout and modern kitchen with quartz countertops, stainless steel appliances, and a central island that’s perfect for both cooking and gatherings. The spacious primary bedroom includes a walk-in closet and a 3-piece ensuite, while the other bedroom and full 4-piece bath provide flexibility for your guests or a home office as well. Large windows with views of the trees all around , fill the space with natural light, and two private balconies at the front and back offer peaceful views of green space. Complete with one parking spot and high speed internet included in the condo fee, this move-in-ready home is situated in the center of Cambridge and is minutes from the Grand River trails, Riverside Park and the 401. It is also walking distance to the YMCA and the Cambridge mall/movie theatre as well as many restaurants to dine at. Call today to schedule a private viewing, you won't be disappointed !! (id:8999)
523 Hollybrook Crescent
Kitchener, Ontario
**OPEN-HOUSE SATURDAY/SUNDAY JAN 31st FEB 1st 2-4PM** Welcome to this stunning end-unit townhome in the highly desirable Forest Creek community, nestled within the sought-after Pioneer Park neighbourhood and surrounded by peaceful natural green spaces. Beautifully maintained and move-in ready, this two-storey home with a finished basement offers striking curb appeal with its full brick and stone exterior, premium lookout lot, and concrete driveway. Step inside to a bright, spacious tiled foyer that opens to an inviting, light-filled interior. The modern kitchen is the heart of the home, featuring sleek light grey cabinetry, stainless steel appliances, quartz countertops, a stylish backsplash, open shelving for a contemporary flair, and a large breakfast island that seats four—ideal for casual dining, entertaining, or morning coffee. The kitchen flows seamlessly into the sunlit living room, where a walkout leads to the main-level deck—perfect for relaxing and taking in the ever-changing views of the surrounding nature. Upstairs, you’ll find two generous bedrooms, two bathrooms, and a conveniently located laundry area. The primary suite feels like a true retreat, offering abundant natural light, space for a reading nook or home office, a large walk-in closet, and a 4-piece ensuite with a tiled glass shower. The second bedroom comfortably fits two twin beds, while a stylish main bathroom with a marble-top vanity and a linen closet completes the upper level. The fully finished basement provides excellent flexibility with oversized windows, laminate flooring, a full bathroom, and a spacious recreation room—perfect for a guest suite, home office, or extra living space. Located close to scenic walking trails, parks, and schools, and just minutes from Conestoga College and Highway 401, this home combines comfort, nature, and convenience in one perfect package. (id:8999)
200 Benninger Drive
Kitchener, Ontario
***FINISHED BASEMENT INCLUDED*** Perfect for Multi-Generational Families. Welcome to the Foxdale Model, offering 2,280 sq. ft. of thoughtful design and upscale features. The Foxdale impresses with 9 ceilings and engineered hardwood floors on the main level, quartz countertops throughout the kitchen and baths, and an elegant quartz backsplash. Featuring four bedrooms, two primary en-suites, and a Jack and Jill bathroom, it's a true generational home. Additional highlights include soft-close kitchen cabinets, upper laundry cabinetry, a tiled ensuite shower with glass enclosure, central air conditioning, and a walkout basement with rough-in for future customization. (id:8999)
45 Westmount Road N Unit# 603
Waterloo, Ontario
Bright and spacious 2-bedroom condo in the heart of Waterloo. This 6th-floor corner unit features an open layout with plenty of natural light. The large semi-enclosed sunroom is ideal for relaxing in the summer time. The kitchen opens to a generous dining area, and the primary bedroom includes built-in cabinetry and a closet. The second bedroom offers a walk-in closet for extra storage. The unit includes in-suite laundry for added convenience. Located directly across from Westmount Place Mall, this condo is steps from bus routes, the LRT, and just minutes from Uptown Waterloo. Close to shopping, transit, and universities, it’s perfect for first-time buyers, investors, or downsizers. Condo fees include all utilities, heat, hydro, and water, making it a convenient, move-in-ready option. Great value and potential with some cosmetic upgrading. Interior photos are virtually staged. (id:8999)
776 Laurelwood Drive Unit# 705
Waterloo, Ontario
This property has the location, price and amenities to make it your next place! Enjoy the views from this top floor 1 bedroom unit in a sought-after Waterloo building. Very reasonable monthly fees. The unit features a traditional kitchen and ample cabinetry and counter space, complemented with a breakfast island. Just off the living room is patio sliders leading to an approx. 21' long open balcony. The large bedroom includes a small walk-in closet. Enjoy the convenience of in-suite laundry, a storage locker on site, and ground-level parking. Residents have access to enjoy building amenities including a party room, games room and library, a media room, and outside patio area with bbq. Ideally located near shopping plazas, restaurants, and Laurel Creek Conservation Area. Walking distance to top-rated schools and just minutes using transit to the University of Waterloo and Wilfrid Laurier University. (id:8999)
112 Eagle Avenue
Brantford, Ontario
Welcome home! This beautiful three-bedroom, one-bathroom property features spacious rooms, tall ceilings, and an open-concept main floor. The kitchen is uniquely positioned to open to both the dining area and living room, defining but not dividing the space, creating an ideal layout for everyday living and entertaining. At the rear of the home, you’ll find a 4-piece bathroom and a convenient mudroom with sliding doors leading to the large backyard. Tucked into a spacious closet is easily accessible main-floor laundry, and completing the main level is a generously sized primary bedroom. Upstairs offers two additional bedrooms, along with a den and an office—one of which was formerly a bathroom and could be converted back. The full, unfinished basement provides ample storage and future potential. Backing onto green space, this home offers privacy and peaceful surroundings while awaiting your personal finishing touches. (id:8999)
196 Benninger Drive
Kitchener, Ontario
*** FINISHED BASEMENT INCLUDED *** Fraser Model Generational Living at Its Finest. Step into the Fraser Model, a 2,280 sq. ft. masterpiece tailored for multi-generational families. Designed with high-end finishes, the Fraser features 9 ceilings and 8 doors on the main floor, engineered hardwood flooring, and a stunning quartz kitchen with an extended breakfast bar. Enjoy four spacious bedrooms, including two primary suites with private ensuites and a Jack and Jill bathroom for unmatched convenience. An extended 8' garage door and central air conditioning are included for modern living comfort. The open-concept layout flows beautifully into a gourmet kitchen with soft-close cabinetry and extended uppers. Set on a premium walkout lot, with a basement rough-in and HRV system, the Fraser offers endless customization potential. (id:8999)
4 Avalon Place Unit# 103
Kitchener, Ontario
Great location and move-in ready 3-bedroom apartment! Enjoy beautiful green space views from your private balcony. Located on the main floor, this unit is ideal for anyone looking to avoid stairs and enjoy added convenience. The kitchen features granite countertops, and the apartment is completely carpet-free—perfect for those with allergies and easy maintenance. Close to shopping, with a nearby overpass providing easy access to the shopping plaza across the highway, and quick access to the expressway. Situated at the end of the street, traffic is limited to residents only, offering a quieter setting. Come and see it for yourself—you’ll love it! (id:8999)
19 Guelph Avenue Unit# 308
Cambridge, Ontario
Welcome to Riverbank Lofts, a boutique historic stone conversion on the Speed River in the heart of Hespeler Village. This rare corner unit offers luxury with 12' ceilings, exposed beams, and oversized windows showcasing river, pond and waterfall views. Featuring 2 bedrooms with private ensuites, a powder room, and a show-stopping 18' island kitchen with built-in appliances, servery, and pantry. High-end finishes include European white oak flooring, heated floors in baths and laundry, custom built-ins, automatic blinds, and designer lighting. One of only three units with a private river-view balcony and a 2-car garage. Enjoy amenities like a fitness centre, common lounges, bike storage, and direct access to trails and the river. Steps to shops, restaurants, and cafes, with easy access to Hwy 401-this is elevated loft living in one of Cambridge's most desirable locations. Virtual tour and some photos are staged. (id:8999)
1077 Gordon Street Unit# 418
Guelph, Ontario
Welcome to 1077 Gordon Street, Unit #418. A bright, spacious, and move-in-ready condo located in Guelph’s highly desirable south end with underground parking. Here are the top 3 Reasons This Condo Stands Out: 1. SPACE: This well-maintained unit features 9-foot ceilings, oversized windows and an open, airy layout filled with natural light. A rare 2-bedroom + den layout offering generous living space. The layout is ideal for a work-from-home couple needing one or even two home offices, a study, or guest room. 2. LOCATION: Steps to major amenities including the University of Guelph, Stone Road Mall, grocery stores, restaurants, transit, and quick access to the 401 for commuters. 3. MOVE-IN READY: Freshly painted allowing for immediate possession and a smooth transition into your new home. Whether you’re a first-time buyer, downsizer, or investor, this is a fantastic opportunity to own a versatile, turnkey condo in a prime south-end location with every amenity at your doorstep. (id:8999)
27 Queenston Drive
Kitchener, Ontario
Beautifully Renovated 3-Bedroom Townhome in Heritage Park, offering over 1,250 sq. ft. of spacious living in the desirable Heritage Park neighbourhood. This move-in-ready home features an extensive list of upgrades, including brand-new windows and patio door, a modern kitchen with new stainless steel appliances, granite countertops, backsplash, and under-cabinet lighting. Additional updates include new flooring, trim, interior doors, renovated bathrooms, oak staircase, freshly painted and California ceilings with upgraded LED lighting throughout. Comfort and efficiency are enhanced with a brand-new two-stage Lennox furnace and new hot water heater. Ideally located close to schools, parks, Stanley Park Mall, shopping, transit, and skiing. Condo fees include water, building insurance, and exterior maintenance, with very low property taxes. Looks like new and feels like new—an exceptional opportunity for first-time buyers. A must-see! (id:8999)
188 King Street S Unit# 402
Waterloo, Ontario
Location, Location, Location. This beautiful & modern apartment, is located in the boutique-style building THE RED, right in the heart of Up Town Waterloo. Perfectly located & is suitable for retirees, first time home buyers or savvy investors. This unit offers a stylish and convenient lifestyle in one of the city's most desirable locations. Unit has M/bdrm with private 3 pc ensuite bath and his & hers closets. Ensuite laundry and a 2nd 4 pc bathroom, modern kitchen with SS appliances, granite counters and stylish backsplash. A bonus & versatile den that is prefect for extra space use can be home office, reading nook or extra living space. Unwind in your private balcony for afternoon teatime break or morning coffee. -Storage/Closets & large windows. Modern living at the center of Uptown Waterloo Social Life, facing the famous Bauer Kitchen, Vincenzo & Allen St LRT station. This unit has assigned use of locker for added storage needs. 4 photos are virtually staged. The upscale building offers party room for friendly gatherings, equipped exercise room and roof top patio with BBQ for every day's modern life style. Near all amenities, shopping, transport, restaurants, trails & a short drive to both Waterloo Universities & Waterloo Park plus the convenience of the (LRT) Light Rail stop infront of the building. Well maintained & managed. Shows AAA (id:8999)
33 Orchid Crescent
Kitchener, Ontario
Fantastic LEGAL DUPLEX in a Prime Kitchener Location! Welcome to 33 Orchid Crescent—an exceptional opportunity for homeowners and investors alike. This well-maintained legal duplex offers versatility, comfort and an unbeatable location in a family-friendly neighbourhood. The upper unit features three spacious bedrooms, a convenient main floor powder room and a full bath, making it ideal for a growing family. The lower unit offers a bright one-bedroom layout complete with a full kitchen, a modern bathroom with a walk-in shower and a separate entrance—perfect for extended family, guests, or rental income. A valuable bonus: the home is equipped with fully paid-for solar panels, generating approximately $150 per month in income, helping offset expenses and improve overall affordability. Outside, enjoy a fully fenced backyard ideal for kids, pets or entertaining. Parking is a breeze with space for two cars in the driveway plus a single-car garage. LOCATION truly sets this home apart. Surrounded by parks, schools and scenic trails, you’ll love the sense of community and outdoor lifestyle. Everyday conveniences are just minutes away, including grocery stores, shopping, coffee shops and restaurants, with easy access to major highways for effortless commuting. A rare find offering flexibility, functionality, and added income potential—don’t miss your chance to call this one home! (id:8999)
98 Peachtree Crescent
Cambridge, Ontario
Welcome to the highly sought-after neighbourhood of West Galt. This brick bungalow offers a functional, carpet-free main floor designed for both comfortable living and effortless entertaining. The heart of the home is the spacious living room and eat-in kitchen, where patio doors lead directly to your private outdoor retreat. Three bright bedrooms and a freshly renovated 4-piece bathroom complete the main level. The fully finished basement is a standout feature, offering exceptional multi-generational living potential. This versatile space includes a large rec room anchored by a cozy gas fireplace, a spacious fourth bedroom, and a recently remodeled second full bathroom. With a rough-in for a future kitchenette, a large laundry area, and a bonus storage room, this level is perfectly suited for an in-law suite, a teen retreat, or a mortgage-helper setup. The exterior is a rare find for the area. Enjoy ultimate privacy in the fully fenced backyard with no rear neighbours, providing a peaceful backdrop for the large deck and covered gazebo. Parking and hobby space are abundant with a double-wide driveway, an attached single-car garage, and a brand new detached garage/man cave nearing completion (plans available - virtual rendering shown). Perfectly situated near top-rated schools, local shopping, and scenic parks, this home combines everyday convenience with premium features in one of Cambridge’s premier locations. (id:8999)
44 Reiner Crescent E
Wellesley, Ontario
Welcome to this charming 3 +1-bedroom side split! The 2 full bathrooms have recently been tastefully updated and the kitchen has had a fresh makeover. All this at an achievable price point. Entering into the kitchen area find an expanse of white cabinets and handy island. The sliding door allows you to walk out to the back deck and yard. The garage entrance is off the kitchen as well for easy off load of groceries and whatever's. The large, cozy family room is a few steps down and houses a wood burning stove and a bar. Great space to entertain or cuddle up for movie nights. This level also boasts an updated 3-piece bathroom with walk-in shower, a 4th bedroom or office space and the laundry area. Up a short set of stairs, from the kitchen, to the bright living room for your quiet adult space. The hall from here leads to the 3 bedrooms and a second full bathroom that has recently been updated to a fresh modern look. Rounding off this home there is a single attached garage, a backyard deck, a garden shed and a nice sized yard located on a family friendly street. There you have it... Welcome to Wellesley! Roof 2008;furnace 2020. (id:8999)
81 Clive Road
Kitchener, Ontario
Welcome to the home you've been searching for! This solid, well-maintained property has had just one proud owner and offers incredible potential. The main floor features 2 bedrooms plus a den - originally a third bedroom - now transformed into a cozy space with a wood-burning fireplace and sliders leading to the backyard and newer deck (2018). You'll also find a bright kitchen, a spacious living room, and a 4-piece bathroom. The entire main level has been freshly painted (2026). Bonus: there's hardwood hiding under the upstairs carpeting if you prefer a classic touch! The lower level offers a separate entrance, making it perfect for an in-law setup or added living flexibility. Downstairs includes a generous bedroom, large family room. a utility room, and a 3-piece bathroom combined with laundry. There's tons of room to get creative and customize this space for your needs. And now for the real showstopper- an oversized 2.5-car detached garage with hydro! The garage roof was replaced in 2016, making it an ideal space for car enthusiasts, hobbyists, or extra storage. The single-wide driveway provides ample parking as well. Enjoy the large backyard with an open rear outlook and no homes directly behind, with the convenience of being close to Montgomery Park and local amenities. Major updates include A/C (2024), furnace (2024), and hot water tank (rented, 2024). Also, all appliances are included in the sale plus the central vac! Come see this beauty for yourself- and imagine all the ways you can make it your own! (id:8999)
157 Shadow Wood Court
Waterloo, Ontario
This is your opportunity to own this spacious freehold townhome with no condo fees! This attractive home offers many features that will impress you. Step inside and you will fine a spacious living room with laminate floors, a bright eat in kitchen with plenty of cupboards, including a walk out to a deck and a fully fenced yard! Heading upstairs you will find 3 large bedrooms including a primary bedroom with double closets and a full 4 piece main bathroom. In the lower level there is a finished rec room and a laundry room. Recent updated include a newer furnace and air conditioner. located on a quiet court location in Waterloo, you are close to schools, the expressway, Conestoga mall and more! Private Remarks: (id:8999)
23 Doon Creek Street
Kitchener, Ontario
Welcome to 23 Down Creek Street, Kitchener, a rare legal duplex backing onto a beautiful conservation area, offering an exceptional blend of space, income potential, and lifestyle. Surrounded by nature and filled with natural light, this home is ideal for families, multi-generational living, or investors looking for a strong mortgage helper. The main residence features 4 spacious bedrooms and 2 full bathrooms, thoughtfully laid out for everyday comfort. The main floor impresses with a large, open kitchen complete with a huge island, perfect for entertaining, along with a generous dining area that comfortably seats up to 10 people. The bright living room, highlighted by a stone fireplace, creates a warm and inviting atmosphere with plenty of windows throughout. Upstairs, you’ll find 4 generously sized bedrooms, upper-floor laundry, and well-appointed bathrooms, making daily living convenient and functional for a busy household. The fully furnished walk-out basement apartment includes 2 bedrooms and 1 full bathroom, a separate entrance, and is ready to rent, offering an income potential of up to $2,000 per month. This space is ideal for extended family, guests, or tenants while maintaining privacy for both units. The home boasts a massive backyard with unobstructed views of the conservation area, filled with wildlife and natural beauty. Enjoy over 700 sq. ft. of upper deck space with elegant glass railings, perfect for taking in the views, along with an additional 700+ sq. ft. lower deck for tenants or extended family to enjoy. Additional features include a double-car garage which is one foot wider than the standard, triple-car driveway, central vacuum system and excellent curb appeal. Conveniently located close to Conestoga College, steps to public transit, and minutes from schools, shopping, restaurants, trails, and all amenities, with easy access to Hwy 401 for commuters. This is a rare opportunity to own a income-generating property in a sought-after location. (id:8999)
175 Forest Road
Cambridge, Ontario
This charming 2-BR, 1-bathroom (3pc) bungalow features over 1,150 sq ft and was completely renovated down to the studs in 2021. Updates include but not limited are: Furnace & A/C (2021), Plumbing & Electrical (2021), Basement Windows, Insulation, Duck Work and Vents (2021), Water Softener (2021), Hot Water Tank (2024), Deck, Fence, Shed (s) and exterior of home (2021). The driveway was asphalted in 2023, and new sod was laid in 2025. With all these updates the home is more efficient - keeping costs low, all you have to do is move in and unpack. Situated on a 40-foot wide lot, the home features a large fully fenced backyard with deck (16'X12'), fire pit and landscaping - perfect for relaxing or entertaining. A convenient side entrance offers everyday functionality, while the front door welcomes guests. Ideally located close to schools, groceries, pharmacies, amenities, and vibrant downtown Galt. Perfect for first-time buyers, those leaving condo living, or downsizers not ready for condo life yet. Join us at the OPEN HOUSE: Sunday from 2–4 PM or book your private showing today. (id:8999)
11 Ingleside Drive
Kitchener, Ontario
Welcome to this beautifully maintained 4-bedroom, 1+1 bathroom semi-detached home, nestled in a desirable, family-friendly neighbourhood of Kitchener. With inviting curb appeal and bright, tasteful updates throughout, this home is perfect for growing families and first-time buyers alike. Step inside to a freshly painted interior that feels warm and welcoming from the moment you enter. The main level features a spacious living and dining area filled with natural light — ideal for everyday living and hosting family and friends. The bright, spacious kitchen offers plenty of workspace and features sliding doors leading to a private deck, creating a seamless connection to the outdoors for summer barbecues, morning coffee, or relaxing evenings. A convenient two-piece powder room completes the main floor. Upstairs, you’ll find four comfortable and versatile bedrooms, with one currently used as a home office. Each room enjoys generous natural light and practical storage. A full bathroom serves the upper level. The finished basement provides additional living space, perfect for a cozy family room, guest bedroom, home office, or play area — offering flexibility to suit your lifestyle as your needs change. Situated in a quiet, established neighbourhood close to schools, parks, shopping, public transit, and major commuter routes, this lovely home offers the perfect balance of comfort, convenience, and community. (id:8999)
252 Keewatin Avenue
Kitchener, Ontario
SOLD! WAITING FOR DEPOSIT!! Meticulously Maintained Backsplit with Thoughtful Design! Right from the front door! The sidelight window beside the front door can open! This beautifully cared-for backsplit offers a perfect blend of comfort, functionality, and style. The main floor features cathedral ceilings that create a bright, open feel, along with a cozy fireplace for added warmth and ambiance. A skylight near the kitchen adds to natural light. French doors lead into the kitchen, allowing you to close it off when entertaining, while the dining area features sliding doors to the patio, seamlessly connecting indoor and outdoor spaces. Step outside to a fully fenced backyard with a spacious deck complete with gas bbq hook up - perfect for relaxing or hosting guests. A convenient gate leads to the front yard, while surrounding trees provide lovely seasonal privacy. The entry level includes convenient laundry and inside entry from the 1.5 CAR GARAGE ! Upper levels are carpet-free bedrooms, offering clean, low-maintenance living. The lower level includes a finished family room, perfect for casual living, along with a utility room and a easily accessible crawl space that offers ample storage space. (Roof is laminated shingles 2011. Furnace 2014) Immaculately maintained and move-in ready, this home is ideal for buyers seeking quality, comfort, and pride of ownership. (id:8999)
278 Rivertrail Avenue
Kitchener, Ontario
For more info on this property, please click the Brochure button. Located at 278 Rivertrail Ave in Kitchener, ON, this two-story home is 2176 finished square feet with an attached garage and a paved two vehicle-wide driveway. The upgraded stone front and entry door are a welcome introduction to the main floor open-concept design with nine-foot ceilings. The great room includes a modern linear gas fireplace, pot lights, a large window and a sliding patio door to access the rear yard. The kitchen, brightly lit with pot lights, contains upgraded white cabinetry with premium quartz countertops, a large island with a waterfall countertop, under top cabinet lighting, a walk-in pantry and dinette area. Hardwood flooring covers the main level, except for tile flooring in the powder room. An oak staircase leads upstairs, where the second floor is brightened by a skylight in the vaulted ceiling. This level includes four bedrooms, a main bathroom with two vanities and a skylight, as well as a conveniently located laundry room. The master bedroom has a coffered ceiling, a generous walk-in closet and a luxurious ensuite with a skylight, a free-standing soaker tub, a tile shower with glass door and a separate toilet room. Additional items included are air conditioning, five appliances and a chimney-style rangehood in the kitchen. This new home is move-in ready! Property not yet assessed. (id:8999)
190 Hespeler Road Unit# 1902
Cambridge, Ontario
Welcome to a truly rare offering - perched on the top floor and wrapped in floor-to-ceiling windows, this 2-bedroom, 2-bathroom penthouse delivers unobstructed views that stretch for miles. Whether you're sipping morning coffee or hosting sunset dinners with friends, you'll be surrounded by skyline vistas that are simply unmatched in the city. Inside, the space lives large. A fully renovated kitchen and updated ensuite bring modern touches to a timeless layout, while each room flows effortlessly into the next. There's space here for everything - entertaining, unwinding, working from home, or just living life your way. Downsizers, take note: this suite offers all the square footage you've been missing - plus the bonus of two side-by-side indoor parking spaces and access to some fantastic amenities. From the indoor pool and dual saunas to the tennis court, woodworking shop, games room, party room with kitchen, guest suite, BBQ gazebos and expansive courtyard - it's all here, without the maintenance of a detached home. This is condo living at its most relaxed and refined - offering the scale of a bungalow, the security of a top-floor unit, and a daily connection to the sky above and the city below. You won't find another like it. Come experience what it means to live above it all. (id:8999)
440 Pioneer Drive Unit# 3
Kitchener, Ontario
Welcome to this bright and spacious 3-bedroom, 2-bath condo townhouse, perfectly situated just minutes from Conestoga College and offering quick, convenient access to Highway 401. Ideal for first-time buyers, investors, and families, this home delivers comfort, functionality, and an unbeatable location. The main floor features an inviting open-concept living and dining area, filled with natural light and providing a seamless transition to the walkout lower level. Upstairs, you’ll find three generously sized bedrooms, including a comfortable primary suite with excellent closet storage along with a 4 piece bathroom . The partially finished walkout basement expands your living space—perfect for a rec room, home office, gym, or a potential student/in-law setup. With direct access to the carport, the lower level is bright, practical, and full of potential. Don’t miss your chance to own a well-kept townhouse in one of Kitchener’s most desirable and convenient locations! (id:8999)
743 Parkview Crescent
Cambridge, Ontario
Welcome to a fantastic opportunity to own a freehold townhouse in the City of Cambridge, conveniently located with quick access to Highway 401. This well-maintained home offers 4 bedrooms and 2 full bathrooms, perfect for families or first-time buyers. Enjoy a spacious living room and an eat-in kitchen with a walk-out to a fully fenced rear yard. The finished basement features a recreation room, 4-piece bathroom, and laundry area. Step outside to a lovely private backyard complete with a shed, small garden, and gate access to the greenspace behind. This is your chance to enter the market—don’t miss it! (id:8999)
21 Forest Glen Court
Kitchener, Ontario
Located in the family-friendly Forest Heights community, this 3+1-bedroom, 2.5-bathroom home blends modern updates with a warm, inviting atmosphere and generous living spaces. An oversized two car asphalt driveway (2025) enhances the home’s excellent curb appeal and everyday convenience. Inside, this home showcases updated vinyl flooring (2025) and modern lighting (2025), along with a bright living area anchored by a large bay window that fills the space with natural light. The updated kitchen by Franklin Kitchens features quartz countertops (2025), a breakfast bar/study area, and upgraded stainless-steel appliances. Upstairs, three spacious bedrooms offer comfort, flexibility, and privacy plus a fully renovated 4-piece bathroom. The fully finished basement is a standout, featuring a separate entrance, wet bar, bathroom, bedroom, and laundry. Step outside to a spacious backyard with a large deck, ideal for relaxing or hosting summer gatherings. Conveniently located within walking distance to parks and trails, and just minutes from Sunrise Shopping Centre, this thoughtfully updated home offers versatile living spaces in a welcoming neighbourhood, ready for you to move in and make it your own. (id:8999)
1460 W Highland Road W Unit# 7k
Kitchener, Ontario
Welcome to 7K–1460 Highland Road West, a bright and versatile 3-bedroom, 1.5-bath stacked townhouse condo that perfectly blends space, privacy, and low-maintenance convenience, all in a location that truly delivers. This home offers the feel of a traditional townhouse with the ease of condo living, complete with two separate entrances for added flexibility and everyday practicality. The open-concept main floor is designed for everyday life, featuring a spacious living and dining area that flows seamlessly into the kitchen. Ideal for both quiet mornings and casual entertaining. The kitchen features an island that is perfect for meal prep or dining and a walkout to your private balcony, making it easy to enjoy fresh air, coffee breaks, or summer dinners just outside your door. With three well-sized bedrooms, there’s room to grow, work from home, or host guests comfortably. Thoughtful layout, smart storage, and modern condo efficiency make this a great fit for first-time buyers, downsizers, or anyone wanting more space without the upkeep of a full freehold home. The location truly ties it all together, minutes to the expressway and Ira Needles, with quick access to shopping, dining, transit, and everyday amenities while still being tucked into a well-connected community. Townhouse space. Condo convenience. Ideal location. Book your private showing today! (id:8999)
59 Netherwood Road
Kitchener, Ontario
For Sale by Owner. Click on More Information Link Below. Welcome to 59 Netherwood Rd., Immaculate, updated 2-storey detached home in one of Kitchener's most sought-after neighborhoods. Offering 5 bedrooms, 4 bathrooms, and 3,516 sq. ft. of total living space (per Mpac) 2,463 sq. ft. above grade + 1,053 sq. ft. finished basement), this home offers a functional floor plan and it’s perfect for families who value space and convenience. Treat yourself to hardwood floors, luxury tile, and vaulted 11-ft ceilings with integrated speakers in the family room. The open-concept chef's kitchen features quartz countertops, a matching full slab backsplash, a pantry, stainless steel appliances, spectacular Accent wall and coffered ceiling in the dining area. The professionally finished basement includes a spacious rec room, bedroom, and 3-pc bath with large lookout windows for natural light. Situated on an oversized pie-shaped lot with no rear neighbors, the backyard is a private haven with an extended wooden deck, ideal for entertaining. Additional highlights include a 2-car garage + 2 driveway spaces, a 200-amp electrical panel, and numerous upgrades: A stucco/ rustic front façade, a custom oversized European style front entryway, coffered ceilings, California shutters, pot lights, security cameras, central vacuum, central humidifier, HRV system and more! Everything about this home is carefully done with functionality and comfort in mind! Located minutes from top-rated schools, parks, trails, shopping, restaurants, Conestoga College, golf courses, and Hwy 401, this home truly has it all. Room measurements are approximate. (id:8999)

