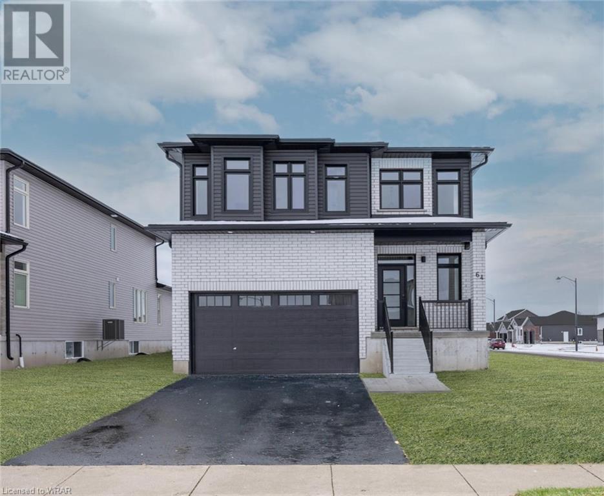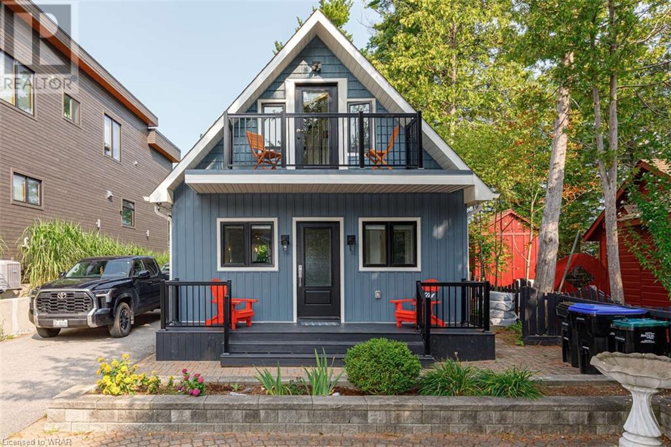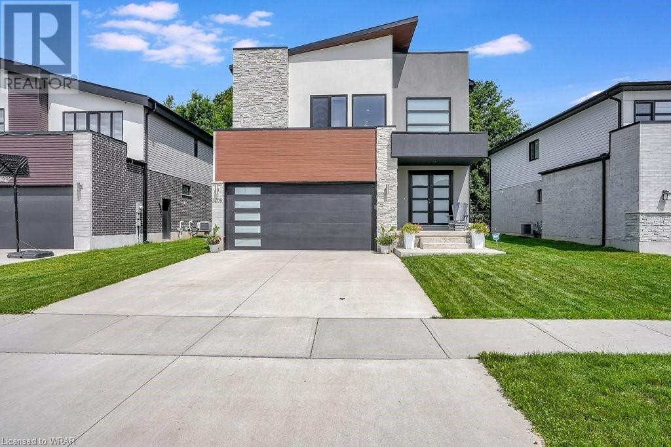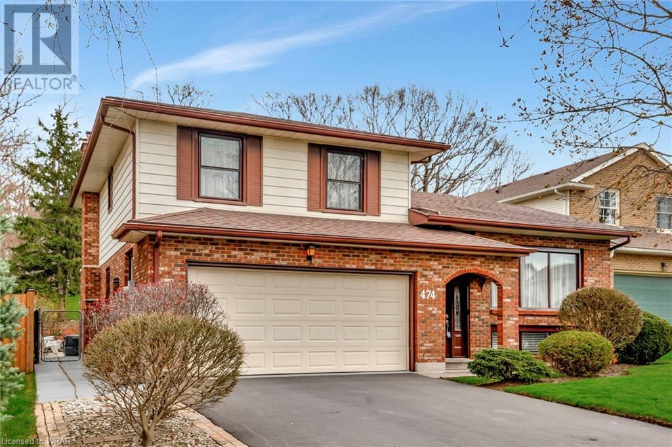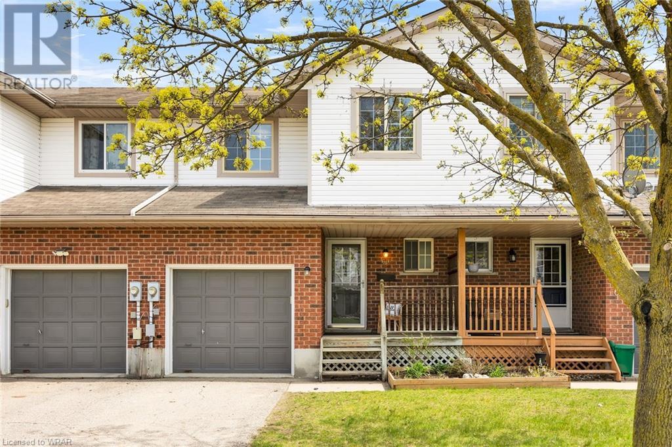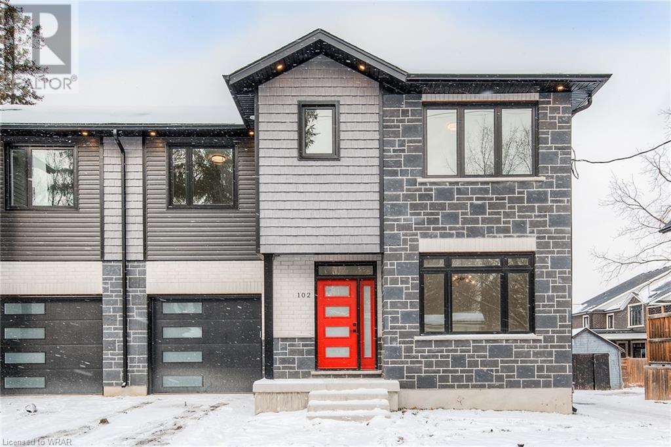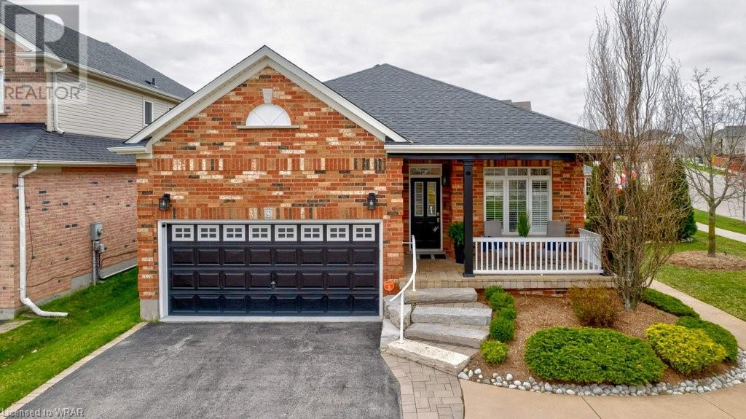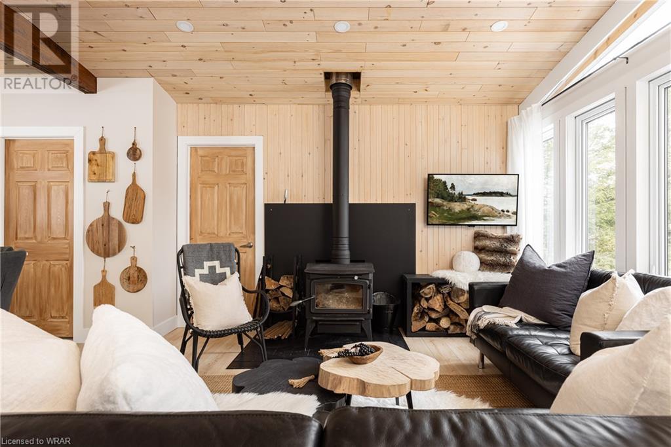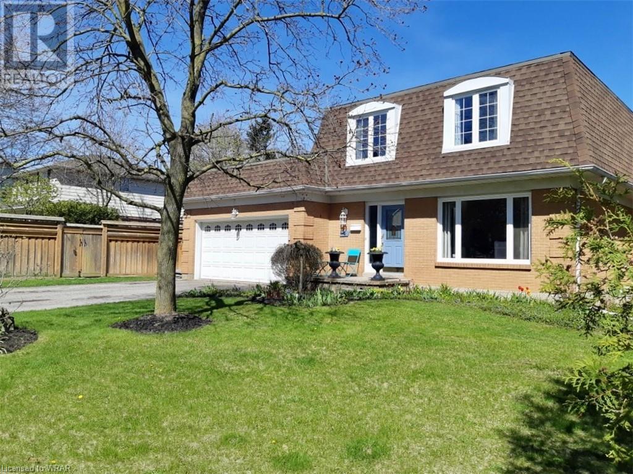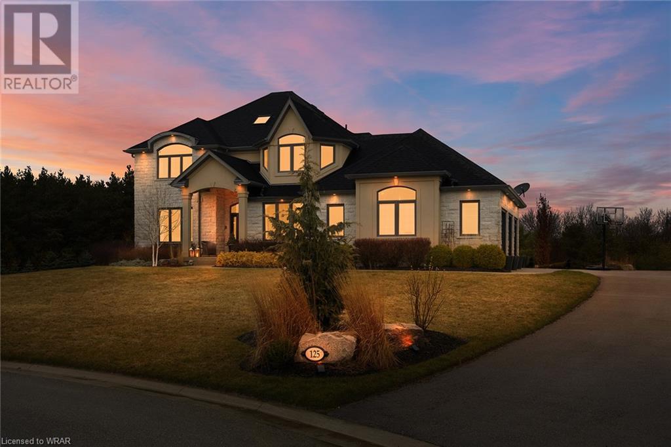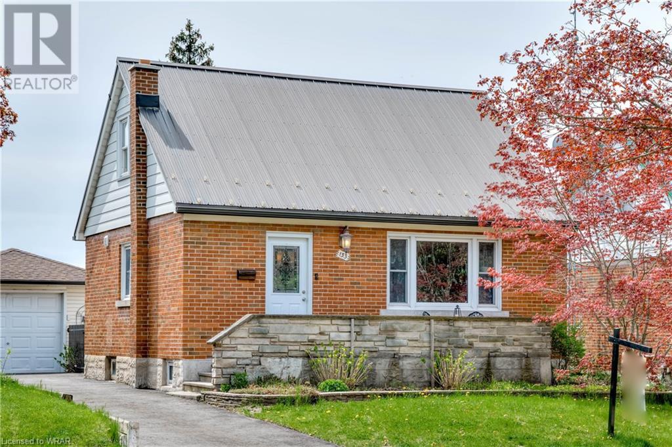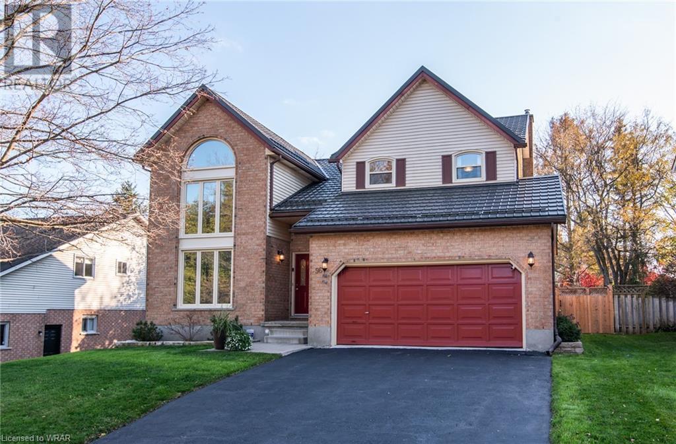64 Allenwood Road
Elmvale, Ontario
Nestled in the charming town of Elmvale, discover this newly built home that sets a new standard for contemporary living. This home showcases a thoughtfully designed open-concept floor plan, creating a seamless flow between the Living Room with a fireplace, the large Dining room and the beautiful Kitchen. As you enter through the stylish front door, you are greeted by an expansive foyer open to above high ceilings and abundant natural light. The sleek cabinetry, quartz countertops, subway tile backsplash and a central island makes this kitchen both a functional workspace and a showpiece for entertaining. The black hardware & stainless steel appliances also give off a personal touch. This home boasts four generously sized bedrooms, each adorned with ample closet space for all your storage needs. The perfect laundry is conveniently located on the main floor. Come take a look at this master bedroom, it's a luxurious retreat, with a beautiful brick accent wall, also featured is a spacious ensuite bathroom with high-end fixtures, finished with an accent wall that is sure to attract the eye. The three additional bedrooms provide flexibility for guest accommodations, a home office, or a growing family. The home comes with an unfinished basement, providing a canvas for your personal touch and future expansion. What sets this property apart is the separate entrance to the basement, offering the potential for a private living space, a home office, or a rental unit, providing versatility that aligns with your lifestyle. This home offers a blend of luxury, functionality, and future potential. Welcome to a new era of comfort and sophistication in Elmvale. (id:8999)
4 Bedroom
3 Bathroom
2370
1504 Shore Lane
Wasaga Beach, Ontario
For more info on this property, please click the Brochure button below. This beautiful and peaceful cottage or home is situated in likely the most family-friendly and peaceful areas of Wasaga Beach. Imagine enjoying endless sunsets with your family and friends on the grandfathered deck immediately adjacent to the beach. Watch the fireworks all along Nottawasaga Bay on Canada Day and watch the kite boarders catching air on the lake right in front of you when the conditions are right! Sunbathe on the beautiful sand, swim in the gently sloping beach or paddle board right off the back steps of your deck. This home was stripped down to the studs in 2018/2019 and was extensively renovated including the kitchen and bathrooms. Inside you will find quartz countertops, all new windows, engineered hardwood flooring, a large Napoleon gas fireplace and a beautiful view of Nottawasaga Bay. This family-friendly property is ideal for entertaining with eight deck and patio areas where you can choose to drink your morning coffee and spend the day listening to the waves. Included in these areas are upper verandas off the two upstairs bedrooms where you can enjoy relaxing moments alone or with a friend soaking up the sounds of the beach life. Beautiful pine, cedar and fir trees line the many gardens on this property, which contains no grass and requires no lawnmower. Local amenities include a large grocery store, coffee shops, LCBO, restaurants and bars, which are located a very short drive away. Beautifully maintained one of a kind home. (id:8999)
4 Bedroom
2 Bathroom
1800
2208 Red Thorne Avenue
London, Ontario
Elegance and prestige, simplicity and exquisiteness barely describe this 5-year-old beauty in the highly desirable Foxwood Crossing neighbourhood of Lambeth! This whole home offers a unique European design from its curb appeal, to the kitchen design to the windows which tilt or fully open. With nearly 2900 sq ft above grade, plus over 1000 finished sq ft below grade, this home is suitable for extended or blended families. Tons of natural light flooding the home, 4 large bedrooms, 3.5 bathrooms, a kitchen fit for any chef with floor to ceiling, modern cabinetry, an extended countertop offering an eat at island, a breakfast area plus a separate dining area, make it perfect to host all your family gatherings. Main floor is also home to a 2-pc bath, laundry room and garden door to the backyard, which backs on to a tranquil and peaceful treed lot. Upstairs are the 3 bedrooms, a full bathroom, plus the primary bedroom with its own ensuite and walk-in closet. There is also space for your home office in the large loft area. The newly finished basement offers a rec room, a 3-piece bath and a rough in kitchen area for future use. You'll also find additional perks such as smart speakers throughout and fully wired HDMI plus a 10w generator for your added piece of mind. Flexible closing date. (id:8999)
4 Bedroom
4 Bathroom
2875
474 Grand Ridge Drive
Cambridge, Ontario
Welcome to the custom-built home at 474 Grand Ridge Drive, first time ever offered and making its market debut! Nestled in the desirable neighborhood of West Galt, this multi-level masterpiece boasts 3 bedrooms, 2.5 baths, and over 2,700 square feet of living space, promising a lifestyle of unparalleled elegance and convenience. Upon entering, you’re welcomed by the warm embrace of the spacious living area and dining room, adorned with gleaming hardwood floors that guide your gaze toward the cascading natural light flooding the room. The heart of the home, the eat-in kitchen, is perfect for culinary adventures and gatherings with loved ones. Picture-perfect windows frame views of the lush, expansive lawn, a haven for relaxation and outdoor enjoyment. Heading to the upper level you discover three generously proportioned bedrooms, each adorned with new luxury vinyl flooring, offering comfort to every resident and guest. The primary suite boasts ample closet space and a freshly updated four-piece cheater ensuite, ensuring a restful retreat after a long day. The sunken family room with a wood fireplace offers a cozy atmosphere on those chilly nights. With patio doors leading to the outside, you will find a sprawling, fully fenced rear yard, offering privacy and seclusion for outdoor leisure. Imagine lounging in the shade of the gazebo on the poured concrete patio, surrounded by the symphony of nature, creating cherished memories with family and friends. The extra deep lot is perfect for those considering installing a pool. Conveniently located just minutes from all amenities, this pristine property offers the epitome of urban convenience without sacrificing the tranquility of suburban living. Roof 2012. Driveway redone (2024). LVP Flooring in bedrooms and hallway (2024). (id:8999)
3 Bedroom
3 Bathroom
2743
69 Brembel Street
Kitchener, Ontario
Welcome to your cozy haven nestled within a vibrant, family-friendly neighborhood, where the embrace of community and the tranquility of nature converge seamlessly. Situated against a backdrop of verdant green space, this charming home offers the perfect sanctuary for first-time homebuyers seeking comfort and convenience. Step inside to discover hardwood flooring gracing the living and dining rooms, creating an inviting atmosphere for cozy gatherings. Glide through the dining room's sliding doors onto the upper deck, where you can savor the scenic views of the expansive fenced backyard, complete with a charming garden shed and greenspace beyond. The kitchenoffers updated cabinets, providing ample storage space for all your culinary essentials, complemented by sleek stainless steel appliances. Upstairs, find the primary bedroom offering direct access to the 4-piece bathroom, enhancing your daily convenience, while two additional bedrooms await to accommodate your growing family or welcome guests. Venture downstairs to the lower level, featuring a walkout design and large windows that bathe the space in natural light, offering boundless opportunities for customization. Step outside to the lower deck and immerse yourself in the generous backyard, perfect for outdoor activities and relaxation. This home, lovingly cared for by its original owner, is ideally situated near the Grand River Recreation Complex, ensuring endless entertainment options. With easy access to HWY 7/8 and the 401, while nearby shops, restaurants, libraries, and scenic trails along the Grand River enrich your everyday lifestyle. Don't let this opportunity slip away – seize the chance to call this wonderful property your own! (id:8999)
3 Bedroom
2 Bathroom
1837.7000
102 Dawson Street
Waterloo, Ontario
Indulge in luxury living with this stunning, newly-built semi-detached home nestled in the heart of Waterloo's sought-after uptown area. Revel in three spacious bedrooms and three bathrooms, including a captivating primary ensuite. Beyond the expected, discover versatile spaces like a separate dining room or home office, adaptable to your unique preferences. Delight in the gourmet kitchen equipped with top-of-the-line appliances and exquisite finishes, seamlessly blending style with functionality. The unfinished basement boasts lofty 9-foot ceilings, presenting a blank canvas ready for your personal touch. The potential for added square footage is undeniable, offering endless possibilities from a cozy family retreat to a sprawling entertainment haven. The convenience of this prime location is not to be forgotten, just steps away from a vibrant array of shops, eateries, and entertainment options. Effortless commuting is ensured with easy access to the LRT, ideal for busy professionals and students alike. Don't miss your chance to elevate your lifestyle in this refined Waterloo gem! (id:8999)
3 Bedroom
3 Bathroom
1719
2 Knox Court
Kitchener, Ontario
Ultra-rare premium bungalow on highly-sought Knox Court! Prepare to fall in love with this spectacular home with backyard oasis and the perfect location! Coming in the front door, you’ll be impressed by the open concept layout with high ceilings and professional finishes. There is an office, a formal dining room, and a huge chef’s kitchen with granite countertops, high-end appliances, and a butler’s pantry. The living room is filled with natural light and features a patio door walkout. The large primary bedroom boasts a private ensuite and walk-in closet. There is a second bedroom on the main floor as well, along with a second full bathroom and laundry. The basement is fully finished with a massive family room, two additional bedrooms, another full bathroom, and tons of storage. Wait until you see the very private backyard oasis, with concrete patio, manicured gardens, and inground saltwater pool. Don’t forget about the double car garage, beautiful porch, and impressive attention to detail throughout. Knox court is a special location with amazing homes, green space trails, and only minutes from schools, shopping, and all amenities. Easy access to highway 401. Call your realtor today to book a private showing before it’s gone! TREB X8273828 (id:8999)
4 Bedroom
3 Bathroom
3084.9300
1049 Grouse Grove
Dorset, Ontario
Welcome to 1049 Grouse Grove, where modern comfort meets rustic charm on the serene shores of Crane Lake in Algonquin Highlands. This extensively recently renovated cottage exudes warmth and character, boasting three cozy bedrooms and a fully accessible bath for your convenience. Step onto the newer deck and staircase, leading to a brand new dock perfect for lounging or launching your watercraft. Enjoy the pristine views Crane Lake has to offer and soak up all the privacy that comes with owning a property next to Crown land. Don’t like stairs? No problem!Alternatively, follow the brand new walking path down to the dock, offering easy access without sacrificing aesthetics and fully accessible for all! Nestled amidst nature yet just a short drive from the vibrant town of Dorset, this retreat offers both tranquility and quaint vibes of the infamous town of Dorset. Indulge in the simple pleasures of lakeside living, whether it's casting a line, exploring hiking trails, or paddling across the glassy waters. Inside, the brand-new kitchen awaits, complete with chic finishes, ideal for culinary adventures. Each of the three bedrooms is adorned with tasteful, contemporary furnishings, included in the sale, providing a cozy haven for relaxation. Beyond its charm, this turnkey property presents an enticing investment opportunity. With several weeks already booked for the summer season, generating substantial rental income exceeding $18,000, it offers the perfect blend of personal sanctuary and financial gain. Interested in using this property as an investment? $2,500 marketing package and all water toys and furniture is included in the sale! Don't miss the opportunity to experience the modern rustic charm of 1049 Grouse Grove – your lakeside escape and investment awaits! (id:8999)
3 Bedroom
1 Bathroom
768
4 Inverness Place
Cambridge, Ontario
This house, located on a large lot, is a must see! This 3-bedroom, 3 bathroom has very spacious rooms and moldings throughout and would be suited for any growing family. The formal living room is a considerable size and separate. The formal dining room will hold a large gathering. Picture windows accompany each of these rooms. In the kitchen you will find Caesar stone quartz counter tops (2015) and new live edge counter on island. Upstairs you will find a closet organizer in primary bedroom (2022), wood floors(2015) and bathroom import tile(2021) The home has 2 fireplaces, one gas in the rec room and the other, wood burning, in the family room. In the basement there is also newer flooring (2022) and 7' glass slider doors (2021) There is also a separate room in the basement that can be used as a den/office. The beautifully landscaped, fully fenced, private backyard offers lots of space with a tiered extra large deck, a pond and surrounded by beautiful perennial gardens. Close proximity to schools, community pool, walking distance to parks, the trendy Gaslight district and private pool/tennis court club. Other updates include: new electrical panel (2018), two outdoor electrical plugs (2018), wiring for hot tub(2018), new chimney(2021), roof (2017), water softener owned, chimney cleaning(2019), upstairs front windows capped(2016) reverse osmosis, dimmable switches in kitchen, family room and upstairs bathroom, 4 car driveway, natural gas bbq, new furnace (2024) and AC (2024). (id:8999)
3 Bedroom
3 Bathroom
2475.2800
125 Crewson Court
Rockwood, Ontario
Experience unparalleled luxury in this magnificent 2-KITCHEN, 6-BEDROOM, 5-BATHROOM, estate home is a mere 20-min drive from Milton, Hwy401, Georgetown and Guelph. Go Train within 5 min drive. Enjoy total tranquility on approx 3.4 acres of lush conservation-backed land. A Thomasfield Home in the prestigious Crewson Ridge Estates, a testament to exquisite craftsmanship & refined taste. Boasting a grand 2-storey design with over 5,200 SQ FT OF FINISHED LIVING SPACE, every corner of this home exudes opulence. 3386 sq ft above ground, this home offers unparalleled views from every angle, bask in the beauty of nature from the comfort of your own home. Features include: 6 BED, 5 BATH, 9' CEILINGS ON MAIN WITH HEATED MARBLE FLOORS, CUSTOM KITCHEN. A walkout basement offers an additional 1823 sq ft of SELF CONTAINED LIVING SPACE with an OVERSIZED KITCHEN, QUARTZ COUNTERS, LARGE ABOVE GRADE WINDOWS, 9' CEILINGS, 2 BED, 2 BATH, FAMILY ROOM, SEPARATE ENTRANCE for in-law suite and/or multi-generational living. The main floor boasts 9' CEILINGS THROUGHOUT. The CUSTOM PARAGAN KITCHEN with QUARTZ COUNTERS, SOFT-CLOSE CABINETRY, CUSTOM CHERRY WOOD ISLAND and HIGH-END BRIGADE COMMERCIAL APPLIANCES. HEATED MARBLE FLOORS, SCRATCH RESISTANT ENGINEERED CHERRY WOOD FLOORS. 2 WALK-IN CLOSETS, ACCOMPANIED BY AN 8PC MASTER ENSUITE BATHROOM WITH HEATED FLOORS. ENERGY-EFFICIENT AMENITIES SUCH AS SEALED HOME, GEOTHERMAL HEATING & COOLING SYSTEM, GENERAC BACK-UP GENERATOR, and VENTILATION SYSTEM. Modern conveniences, including a CENTRAL VACUUM SYSTEM, ALARM SYSTEM, INTERNET & FIBER OPTICS SERVICING. 8 WALL-MOUNTED TV'S INCLUDED. JOHN DEERE ZERO TURN LAWN MOWER INCLUDED. Indulge in luxury living with this exquisite estate, where every detail has been meticulously curated to exceed the highest standards of elegance and comfort. Don't miss the opportunity to make this dream home yours. Schedule your private tour today and elevate your lifestyle to extraordinary heights. (id:8999)
6 Bedroom
5 Bathroom
5209
133 Mausser Avenue
Kitchener, Ontario
Welcome to your dream home! Nestled in a great family-friendly neighborhood, this charming property boasts a detached garage and a newly paved driveway, providing ample parking space. Step inside to discover a beautifully renovated kitchen featuring brand new stainless steel appliances, including a convection oven with an air fryer – perfect for culinary enthusiasts! With three spacious bedrooms and two updated bathrooms, comfort and convenience await. The finished basement offers additional living space, ideal for entertainment or relaxation. Outside, enjoy the tranquility of a fenced-in backyard adorned with delightful perennials, including vibrant tulips and soothing lavender, blooming anew each spring. Don't miss the opportunity to make this your forever home – schedule a showing today! (id:8999)
3 Bedroom
2 Bathroom
1607.8500
96 Niska Road
Guelph, Ontario
Welcome to your dream home in the heart of Kortright Hills, Southern Guelph! An ideal location within walking distance of schools, the YM/YWCA, and Mollison Park. A five-minute drive to the Stone Road Mall and the University of Guelph. Commuting is a breeze with easy access to the 401 East and convenient bus routes at your doorstep. Situated on a fully landscaped lot with a view of mature Maple Trees, this residence offers a peaceful retreat. The large South-facing backyard is a haven with an 18’ X 36’ inground pool, a newly built pool house featuring a workbench, shelves, and storage, enhanced with a recently installed interlocking stone wall and lower deck. The backyard is an ideal spot for sunbathing and enjoying time outdoors. As early as the front door, you are met with a beautiful view of the whole home thanks to the spacious layout. The two-story living room with windows to the ceiling provides a sunny view of the beautiful front yard and natural light throughout the home. The kitchen overlooks the backyard, offering ample storage and a work area in recently refinished cabinets with a quartz countertop and marble backsplash. Connected to the dinette and family room. With a French door leading to the deck, an excellent space for family meals, coffee, and barbecues. Upstairs, find generously sized bedrooms, including the main bedroom with an ensuite featuring a soaker tub and a separate shower. The den overlooks the main floor, adding openness. The bright basement is an ideal recreational space, perfect for exercise or children's play. It provides plenty of storage due to the large pantry, workshop, seasonal closet, cold room, and extra bedroom. Updates include a steel roof with a 50-year warranty (2005), all newer appliances, a high-efficiency Lennox A/C AND furnace, water softener, and newer (2017/2018) energy-efficient windows on the main and upper floors. This home is a haven of comfort, convenience, and style, ready for you to make it your own. (id:8999)
4 Bedroom
3 Bathroom
3248

