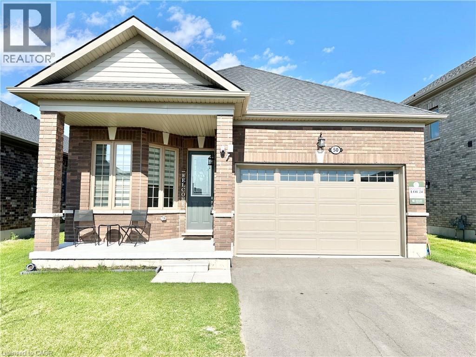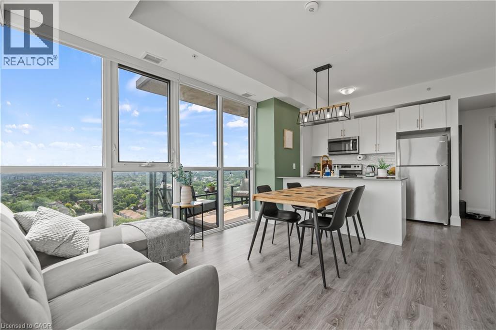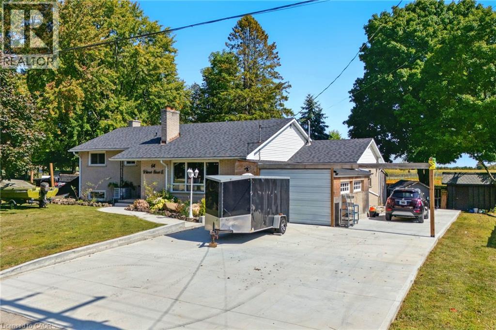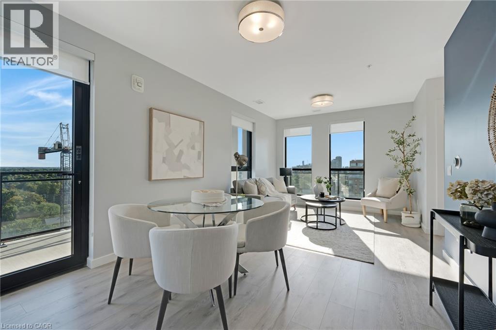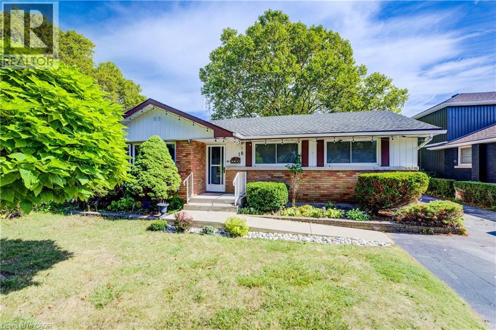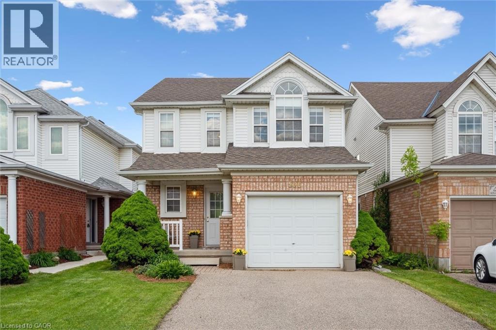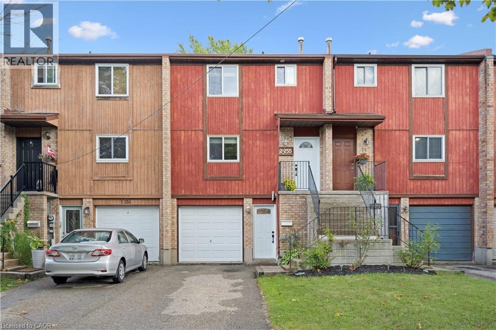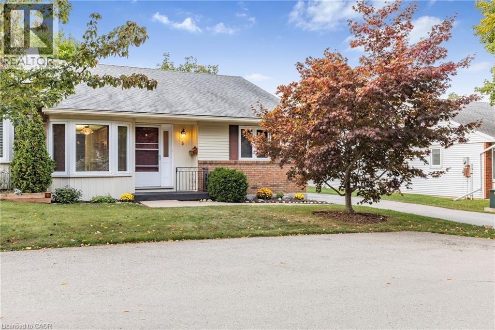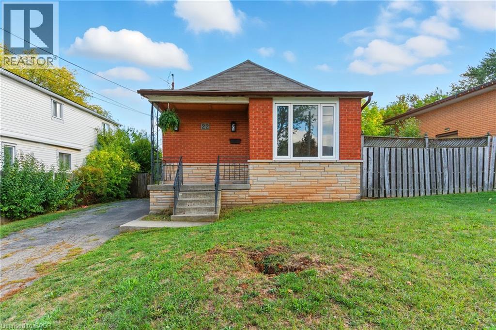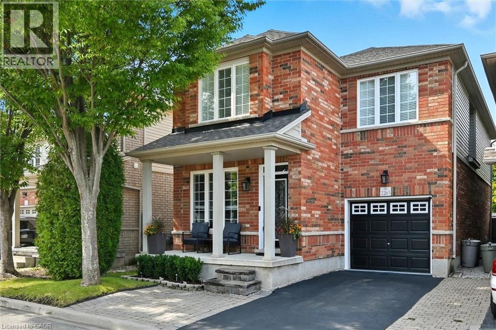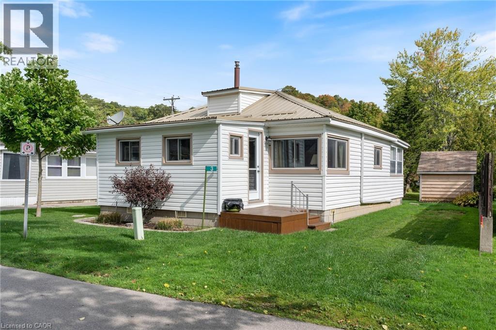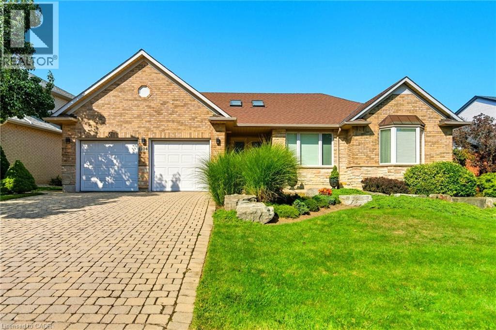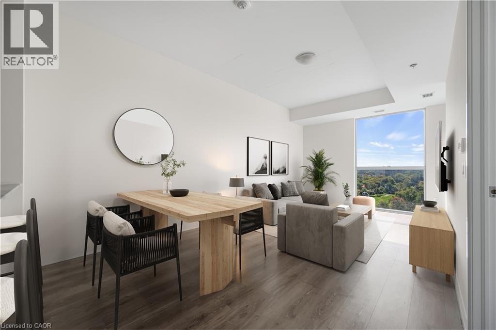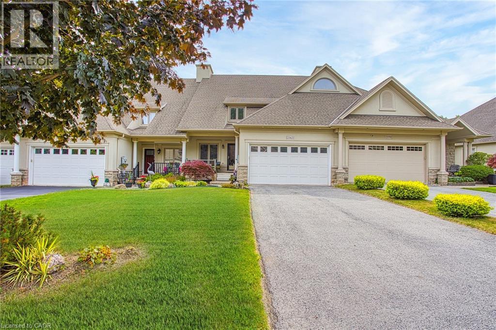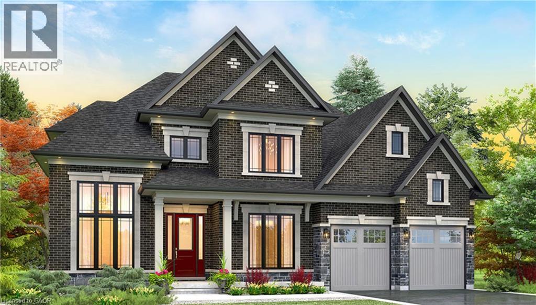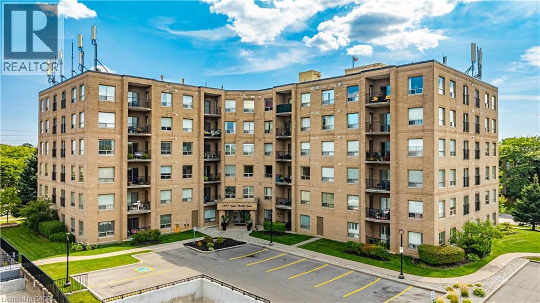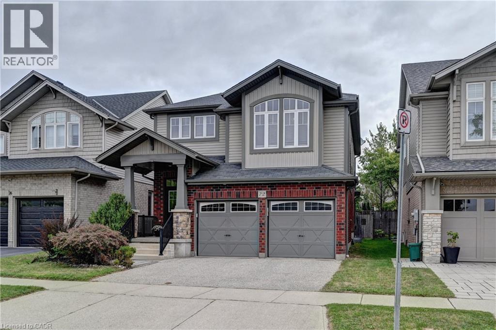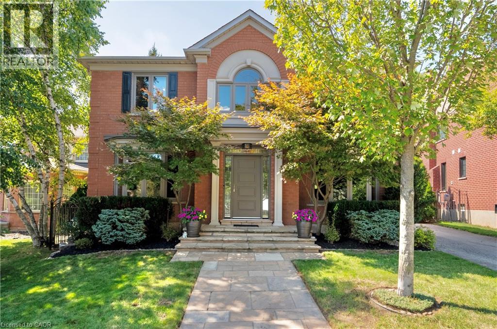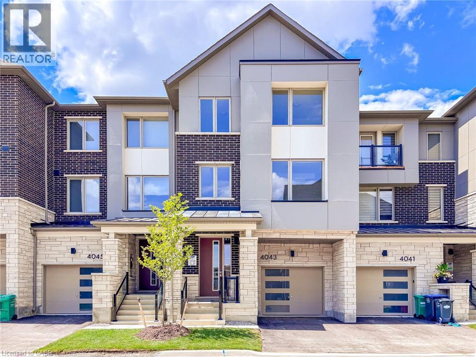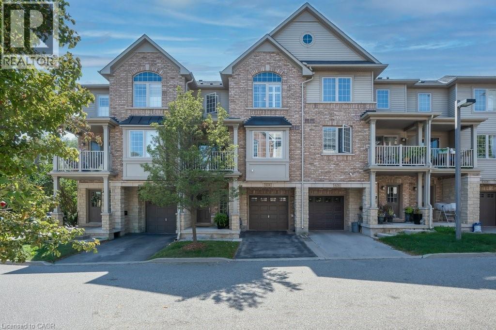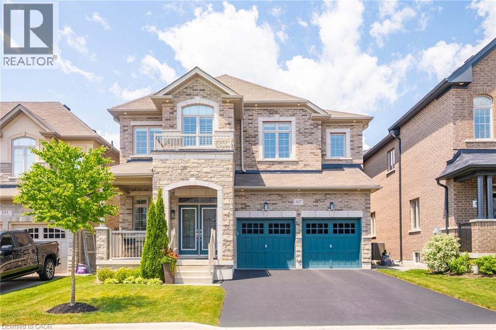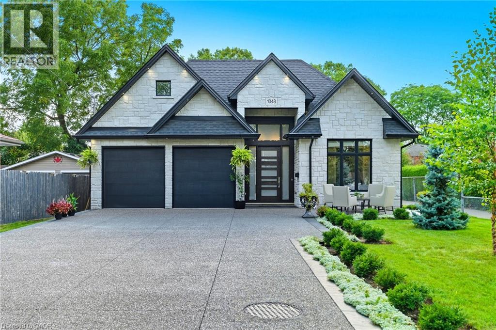50 Seaton Crescent
Tillsonburg, Ontario
Absolutely Stunning! Welcome To 50 Seaton Cres Tillsonburg! This 3-Year Old, Detached Bungalow Has 9-ft Ceiling, Well-Maintained, Carpet Free, W/ Lots Of Upgrades & Has Everything You Don't Want To Miss. Stunning Open Concept Layout W/ Oversized Kitchen, Quartz Counter, Stainless Steel Appliances, Backsplash & Lots Of Cabinetry. The Dining Area Is Perfectly Laid Out Between Kitchen & Living W/ Large Window & Pot Lights. The Living Area Has Lots Of Natural Light & Has Walk Out Door To The Fully Fenced Backyard With Deck. The Bedrooms Are All Oversize & The Master Bedroom Has Huge Walk In Closet & An En-suite With Large Walk In Bath. The Other 2 Rooms Are Huge Enough To Fit A King Or Queen Size Beds W/Large Windows, Common Full Washroom & Lots Of Storage Space. Bring Luxury To Life W/ Family & Friends W/ The Massive Unfinished Basement Used As Rec Room At The Moment With One Bedroom Space Perfect For Entertaining. Don't Miss This All-Brick Detached Bungalow In This Quiet And Newer Neighbourhood. (id:8999)
108 Garment Street Unit# 2305
Kitchener, Ontario
Luxury Corner Unit at Garment Street Condos-Experience elevated urban living in the heart of Kitchener’s Innovation District. This bright, south-facing corner unit offers 2 bedrooms, 2 bathrooms, a locker, and one underground parking space—perfectly blending style and convenience. Floor-to-ceiling windows and an open-concept layout flood the 750 SF space with natural light. The modern kitchen features quartz countertops, a breakfast bar, subway tile backsplash, and premium appliances, flowing seamlessly into the integrated dining area and living room. Step out onto your extra-wide private balcony and take in panoramic city views. The spacious primary suite boasts a walk-in closet and a stylish 3-piece ensuite, while the second bedroom and full 4-piece bath provide flexibility for guests or a home office. Laminate flooring and in-suite laundry add to the move-in-ready appeal. Garment Street Condos offers exceptional amenities: rooftop pool, fitness centre, yoga studio, basketball court, BBQ terrace, co-working spaces, media room, pet run, concierge service—and high-speed internet is included in the condo fees. Situated just steps from top employers like Google’s Canadian HQ, Communitech, Miovision, Vidyard, D2L, and ApplyBoard, and minutes to the University of Waterloo’s Pharmacy School and new School of Medicine, this location is unmatched for professionals and investors alike. Walk to Victoria Park, the LRT Central Station, the GO Train, and downtown Kitchener’s top restaurants, cafes, breweries, and boutiques. Whether you're a professional, investor, or seeking low-maintenance luxury, this is the one. Live where tech, culture, and convenience meet—book your private showing today! (id:8999)
64 Wilmot Street S
Drumbo, Ontario
Handyman special - Welcome to 64 Wilmot Street S in Drumbo, a spacious sidesplit sitting on a beautiful large lot that backs onto open fields for a rare sense of privacy and space. With over 2,200 sq. ft. of finished living area, this property is ideal for families who want the freedom to redesign and make the main floor truly their own. Upstairs you’ll find 3 bedrooms and 1.5 baths, while the finished lower level offers a separate bedroom, full bath, and second kitchen — perfect for in-law suite potential or multi-generational living. The bright sunroom with skylights is a natural highlight, providing a relaxing space that connects directly to the outdoors. The heavy lifting has already been done with an extensive list of recent upgrades: furnace, A/C, and heat pump (2024), tankless water heater (2024), water softener and UV water filter (2024), new windows and roof (2024), fresh concrete pads (2024), carport (2023), and new flower beds (2025). With these essentials in place, the opportunity now lies in tailoring the main floor to your vision. Located within walking distance to the local public school, park, and splash pad, and only minutes to Highway 401, this home blends small-town community with everyday convenience. Bring your ideas and make this property shine! (id:8999)
1380 Main Street E Unit# 407
Milton, Ontario
Excellent Location!!! Over 900 Square Feet (893 For The Unit Plus The Terrace) In Milton's Booming Real Estate Market! Top Floor Condo Unit W/ Open Concept Lay-Out, Freshly Painted Throughout, No Carpet, Hardwood Floors, Ridiculously High Vaulted Ceiling & So Much More! This Spacious Unit Is Well-Maintained, Gives You The Benefit Of Modern Condo Living, No Grass Cutting, No Shoveling, No Expensive Home Repairs. The Masters Bedroom Is Huge Enough To Accommodate King Size Bed With Closet And Large Window. Den is a good Size W/ Closet & Hardwood Floor with an additional bedroom potential. The Kitchen Is Oversize With Bar Counter, Stainless Steel Appliances, Double Sink And Walk Out To Terrace W/ Unobstructed View Of Milton. The Living Room's Open Concept Lay-Out Feels Like A Detached Home. The Unit Comes W/ One Owned Underground Parking, Locker, Plus Low Maintenance Fee Of $462.11 Which Includes Water, Condo Amenities Such As Gym, Party/Meeting Room, Car Wash, Visitors Parking & More. Steps To Shopping, Restaurants & To Highway 401, This Move In Ready Home Wont Last! (Some Photos Are Virtually Staged). Dont Miss!!! (id:8999)
181 King Street S Unit# 1414
Waterloo, Ontario
SPACIOUS 2 BED + DEN, 2 BATH with panoramic city views at CIRCA1877! Welcome to Unit 1414, a rarely offered corner condo that defines modern urban living in Uptown Waterloo. This suite offers 1,102 sq. ft. of carpet-free living space plus a stunning 280 sq. ft. wraparound balcony with views of Uptown Waterloo and Downtown Kitchener. The open-concept and functional layout is flooded with natural light and features 9-foot ceilings, wide-plank flooring, quartz countertops, subway tile backsplash, built-in integrated appliances, and a large island perfect for entertaining. Both bedrooms, include custom wardrobes and roller shades, and the oversized primary is completed with a stylish ensuite. Completing this unit is a versatile den, perfect for a home office or creative nook, in-suite laundry, plus underground parking and a storage locker add convenience and comfort. At Circa, home is more than four walls—it’s a lifestyle. Residents enjoy resort-style amenities including a rooftop saltwater pool, private cabanas, BBQ lounge, fitness and yoga studios, co-working space, guest suites, and direct access to Lala Social House. All of this, just steps away from some of the city's best restaurants, cozy cafes, boutique shopping, vibrant nightlife, parks, major universities with quick and easy access to LRT and the Expressway. Offering the perfect blend of contemporary living and unbeatable location, this condo is ideal for professionals, students, or anyone looking to enjoy all that Waterloo has to offer. Don’t miss your chance to experience elevated living at one of the region's most desirable and walkable neighbourhoods! (id:8999)
18 Edinburgh Drive
St. Catharines, Ontario
Welcome to this inviting 3 + 1 bedroom, 2-bathroom bungalow located in one of St. Catharines’ most sought-after neighbourhoods. Set on a generous lot just over 1/5 of an acre, this property combines charm, functionality, and opportunity, making it the perfect choice for families, investors, or empty nesters looking for comfort and flexibility. The main level offers a warm and spacious layout with three comfortable bedrooms, a full bathroom, and a bright living area ideal for everyday family living and entertaining. The kitchen is designed to be the heart of the home, with plenty of room for preparing meals and hosting gatherings. Large windows bring in an abundance of natural light, creating a welcoming atmosphere throughout. The lower level adds exceptional versatility with a self-contained living space that includes an additional bedroom, a second kitchen, full bathroom, generous recreation area and storage. Whether you’re accommodating extended family, seeking multi-generational living, or exploring rental income potential, this space provides endless possibilities. Step outside to enjoy your private backyard retreat. Surrounded by mature trees, the yard offers shade, beauty, and privacy, while the spacious patio sets the perfect stage for summer barbeques, outdoor dining, and evening relaxation. With a lot of this size, there’s ample room for kids to play & pets to roma. Practicality is also a highlight here, with parking for up to six vehicles—ideal for households with multiple drivers or guests. The home’s location offers unmatched convenience, with nearby schools, parks, shopping, and quick access to highways, making commuting and daily errands effortless. Don’t miss the chance to make this versatile bungalow yours ! (id:8999)
566 Bonavista Drive
Waterloo, Ontario
Welcome to 566 Bonavista Dr., Waterloo – a charming and move-in ready 3-bedroom, 3-bathroom home nestled in the highly sought-after Eastbridge neighbourhood! This beautifully maintained two-storey home offers the perfect blend of comfort, convenience, and community—ideal for young families and professionals alike. Step inside to a bright, functional layout featuring spacious principal rooms, an open-concept kitchen and dining area, and plenty of natural light throughout. The fully finished basement adds incredible value with a large rec room perfect for movie nights, a dedicated kids’ play zone, or even a future office or guest bedroom. Upstairs, you'll find three generously sized bedrooms, including a primary suite with ensuite privilege. Enjoy outdoor living on the raised deck overlooking a private backyard oasis with no rear neighbours and mature trees—perfect for entertaining or relaxing in peace. Situated on a quiet street in a family-friendly community, you’re just steps to top-rated schools, parks with splash pads, scenic trails, and minutes from Grey Silo Golf Course, RIM Park, and Conestoga Mall. Commuting is easy with quick access to the 7/8 and the ION LRT. This is more than a house—it’s your next chapter. Book your showing today and fall in love with life on Bonavista! (id:8999)
255 Camelot Court Unit# 2
Waterloo, Ontario
Welcome to 2-255 Camelot Court, a lovely 2-storey freehold townhome located in the heart of Waterloo’s desirable Lincoln Village. This 3-bedroom, 1-bath home is perfect for families, first-time buyers, or investors looking for a great opportunity in a family-friendly neighbourhood. Step inside to find a bright and functional layout with generous living spaces and plenty of natural light. Upstairs, three comfortable bedrooms and a full bathroom provide the ideal retreat for the whole family. The backyard backs onto Sandowne Public School, offering rare privacy with no rear neighbours, and features a deck off the living room—providing a wonderful outdoor space to relax or entertain. An attached garage and driveway allow parking for two vehicles, adding to the home’s convenience. Located just minutes from shopping, schools, parks, and with quick access to Highway 7/8, this home makes commuting or getting around town a breeze. Don’t miss your chance to own a freehold townhome in one of Waterloo’s most established and welcoming communities! (id:8999)
4 Rossmore Avenue Unit# 5
Grimsby, Ontario
Relaxed Living in Grimsby Downsize without compromise in this inviting 2-bedroom plus den, 1.5-bath bungalow at the base of the Escarpment. Designed with convenience in mind, the condo takes care of lawn maintenance and snow removal so you can enjoy more time doing what you love. Just minutes from downtown Grimsby, you’ll have easy access to coffee shops, restaurants, grocery stores as well as nearby churches, schools, and highway connections. Inside, a thoughtful floor plan offers comfortable main-floor living, while the unfinished basement provides plenty of storage or room for hobbies. Whether you’re ready to simplify your lifestyle or looking for a welcoming community close to nature and amenities, this home makes everyday living effortless. (id:8999)
22 Worsley Road
Stoney Creek, Ontario
Nestled on an expansive 50 x 220 foot lot, this property offers a blank canvas for your vision. The generous lot size provides a private, secluded oasis, a perfect space for outdoor entertaining, a future pool, or a stunning backyard landscape. The existing brick home is a bonus—a cozy residence with a reliable gas furnace that is move-in ready. Whether you choose to live in it as-is, embark on a custom renovation, or build the new home you've always dreamed of, the possibilities are endless. The location truly sells itself: a short walk to top-rated schools, minutes from desirable shopping, and with effortless access to the QEW for commuters. Don't miss this chance to own a piece of Stoney Creek's most sought-after land. A rare find and an incredible opportunity awaits in the heart of Stoney Creek! (id:8999)
2265 Stokes Lane
Burlington, Ontario
Welcome to this fabulous updated 4 bedroom, 4 bathroom family home located in Burlington’s highly desirable Orchard community. Perfectly positioned backing onto greenspace and walking trail. This bright spacious home offers the ideal blend of comfort, function, and style, with thoughtful upgrades throughout. The open concept main level features custom wood wall/entry bench, 9’ ceilings, warm toned hardwood floors, hardwood staircase w/black iron like spindles and lots of natural light. Large eat-in kitchen boasts loads of cabinetry and counter space, pot lighting, and LG stainless-steel appliances as well as a walkout to deck, private yard and gate to walking trail. Updated powder room with newer tile flooring, vanity, and wainscoting. Upstairs, you’ll find 4 really good size bedrooms and 2 bathrooms. Super spacious primary suite with walk-in closet and a newly updated ensuite...quartz counter, custom glass shower (2025). The lower level expands your living space with a finished recreation room, gas fireplace/stone feature wall as well as a 2 pce. bathroom making it a great space for family movie nights, play room or teens to entertain their friends. There is also lots of storage here. Outdoor living offers a 400 sq. ft. two-tier cedar deck (2013) complete with a 10’x12’ covered gazebo with curtains and durable polyester roof, ideal place for for relaxing or entertaining. Full roof done in (2022) with transferable warranties for peace of mind. Beyond your yard, enjoy direct access to a walking trail that links through the Orchard to Pathfinder Park and Orchard Community Park, a family-friendly network of paths, playfields, and the new leash-free area. Close to excellent schools, parks, shopping, restaurants, and commuter routes. (id:8999)
3 Harold St
Turkey Point, Ontario
Discover your perfect getaway at 3 Harold Street in the highly sought-after beach community of Turkey Point! This charming two-bedroom cottage is your ticket to the ultimate lifestyle, nestled on a quiet, low-traffic street just steps from the sandy beach and sparkling Lake Erie. Enjoy effortless living with a large rear deck for entertaining, a cozy propane fireplace for ambiance, and practical perks like a durable metal roof and a great utility shed. When you're not relaxing in your private oasis, you're moments from the Turkey Point Marina for a day of boating, the renowned public golf course, and the scenic trails of the Provincial Park. This is more than a cottage—it's your year-round destination for fun, relaxation, and making lasting memories. Your slice of paradise awaits! (id:8999)
1104 Crofton Way
Burlington, Ontario
Welcome to this beautiful 1872 square foot bungalow on one of the most desirable streets in Tyandaga. Located close to all amenities and with easy highway access, this home combines tranquility with convenience. With fantastic curb appeal, this home welcomes you with its classic charm. Step inside to the wide-open great room, featuring vaulted ceilings and massive windows that fill the space with natural light. The kitchen boasts solid-surface countertops and a convenient walk-out to the yard, making outdoor entertaining a breeze. The main level features a master retreat complete with a walk-in closet, a fourpiece ensuite, and a private walk-out to the yard. A spacious second bedroom and a den (easily converted into a third bedroom) provide plenty of space for family or guests. The fully finished basement offers a huge rec room, perfect for movie nights or family gatherings. You’ll also find a dedicated hobby room, ample storage, and a three-piece bathroom. Outside, the spectacular and extremely private backyard is your personal oasis. Surrounded by mature trees, it features an inground pool and multiple seating areas, creating the perfect setting for summer fun and relaxation. Don’t be TOO LATE*! REG TM. RSA. (id:8999)
60 Charles Street W Unit# 2407
Kitchener, Ontario
Excellent opportunity to live in or invest! Experience contemporary & refined living at the coveted Charlie West development, ideally located in the bustling heart of downtown Kitchener's vibrant #InnovationDistrict. This stunning south-facing 1-bed+den (2nd bedroom), 1-bath condo offers 767 SF of modern living at its finest, combining contemporary elegance w/ refined style. The open-concept layout is bathed in natural light, w/ to floor-to-ceiling windows, creating a bright & inviting atmosphere. The interior boasts beautiful laminate flooring, porcelain tile, & sleek quartz countertops throughout. The modern kitchen, equipped w/ stainless steel appliances, is perfect for both cooking & entertaining. The spacious kitchen, dining, & living areas flow seamlessly, providing an ideal space for relaxation. Completing this unit is a generously sized bedroom & a 4-pce bath. The added convenience of in-suite laundry further enhances the property’s appeal, combining functionality w/ modern living comforts. From the comfort of your own private balcony, you can take in breathtaking views of the city. 1 underground parking spot and 1 locker is included with the purchase. Charlie West offers exceptional amenities, including a dedicated concierge, fully equipped exercise room, entertainment room, cozy lounge, outdoor pet area, expansive terrace with community BBQ’s, & much more. Experience the ultimate in premium downtown living w/ easy access to all that the vibrant Innovation District has to offer, as well as other downtown attractions & amenities. Plus, w/ the ION LRT route just steps away, you'll be able to easily explore all that Kitchener has to offer. Don't miss out on the opportunity to make this exquisite property your own! Disclosure: Please note, at the current tenant’s request for privacy, the photos shown ARE NOT of the actual unit currently listed for sale. They are from a different unit in the building with the identical layout and size. (id:8999)
2362 Walker Court
Niagara Falls, Ontario
Welcome to 2362 Walker Court — a beautifully maintained home tucked away in a quiet, family-friendly community in Niagara Falls. This charming property offers a peaceful lifestyle with thoughtful upgrades throughout. Step inside to discover a convenient main floor primary bedroom and laundry, ideal for easy, everyday living. The ensuite bathroom was tastefully renovated in 2019, adding modern comfort and style. The kitchen features freshly painted cupboards (2025) and overlooks the stunning, flawlessly landscaped backyard complete with a tranquil pond — the perfect outdoor retreat. Entertain or unwind on the brand new composite deck (2024) that blends durability with design. Downstairs, you’ll find a fully finished basement that extends your living space with an additional bedroom, a cozy rec room with built-in bar, and a handy half bath. For added functionality, the basement also features a Queen Murphy Bed — perfect for guests or multi-purpose use. Situated on a quiet court in a serene neighbourhood, this home offers both comfort and convenience. Don’t miss your chance to enjoy peaceful living with all the modern touches at 2362 Walker Court. (id:8999)
419 Masters Drive
Woodstock, Ontario
** Special Builder Promotion: Receive $10,000 in design dollars for upgrades !** Welcome to Masters Edge by Sally Creek Lifestyle Homes - an exclusive community of luxury homes in Woodstock! Introducing the Pasadena Model, a spectacular over 3,000 sq. ft. residence offering 4 bedrooms, 3.5 bathrooms, and luxury features throughout. Designed for modem family living, this home blends timeless elegance with today's most sought-after upgrades - all included in the standard build. Step inside to soaring 10' ceilings on the main floor, with 9' ceilings on the second and lower levels, creating an airy, open-concept living space. The custom-designed kitchen with walk-in pantry and servery, quartz countertops, engineered hardwood flooring, oak staircase with iron spindles, and oversized windows make every detail shine. This premium walk-out home backs directly onto the renowned Sally Creek Golf Course, offering stunning views and a serene lifestyle. The 2-car garage, spacious layout, and full customization options allow you to tailor your dream home to your needs. Situated in one of Woodstock's most desirable communities, Masters Edge combines small-town charm with city conveniences. You'll enjoy easy access to Highway 401, Kitchener-Waterloo, London, and the GTA, while being minutes from parks, schools, shopping, dining, and recreation. Backing onto a premier golf course, this community offers a truly elevated lifestyle. Lot premium additional. To be built- Occupancy late 2026. Pictures are of the Berkshire model home. (id:8999)
3497 Upper Middle Road Unit# 305
Burlington, Ontario
Welcome to the sought-after Chelsea Building in Burlington’s desirable Headon Forest community. This immaculately maintained, sun-filled 2-bedroom, 2-bath corner unit boasts an impressive 1,317 sq. ft. of living space with a bright southwest exposure. Step inside to discover an initiating, carpet-free open-concept design- illuminated by a wealth of large windows, 9-foot ceilings, quality laminate flooring, and neutral paint throughout. The beautifully updated kitchen features quartz countertops, glass subway tile backsplash, stainless steel appliances, an undermount sink, crisp white cabinetry, and a pantry. The breakfast nook with an oversized window comfortably seats four. A convenient pass-through with a quartz ledge opens into the dining room, which leads to a spacious curved balcony providing private vistas of mature blue spruce and maple trees.The inviting living room offers 3 large windows and an electric fireplace, creating a warm and airy space. Its primary bedroom retreat includes a 4-piece ensuite and walk-in closet, while its second bedroom is ideal for guests, a home office, or den, complemented by a 3-piece bathroom. This home also features recent mechanical upgrades: AC (2024), dishwasher (2023), and furnace (2022). Enjoy the convenience of 1 underground parking space and a locker on the same level as the unit. The well-managed building has recently refreshed its foyer and hallways, and offers fantastic amenities: a party/meeting room, exercise room, car wash, and ample visitor parking. All this in an unbeatable location- just steps to plazas, schools, and parks, close to Millcroft Golf Course, and with easy highway access. This unit is a true treasure that promises an extraordinary living experience! (id:8999)
72 Helena Feasby Street
Kitchener, Ontario
Welcome to this stunning 4-bedroom, 3.5-bathroom home located in a sought-after, family-friendly neighbourhood in Kitchener! Perfectly situated close to top-rated schools, parks, shopping, and major highways, this home offers comfort, convenience, and space for the whole family. Step inside to a bright and spacious main floor featuring a modern open-concept layout. The chef-inspired kitchen boasts stylish appliances, an oversized island with seating, and ample cabinet space—ideal for everyday living and entertaining. The adjoining dining area flows effortlessly into a cozy living room filled with natural light, while the walkout to the backyard creates a seamless indoor-outdoor experience. Upstairs, you’ll find three generously sized bedrooms, a second living room perfect for a family lounge or play area, and a luxurious primary suite complete with a walk-in closet and a private 4-piece ensuite. A second-floor laundry room adds everyday convenience. The fully finished basement offers even more living space, featuring a large rec room, an additional bedroom, and a full bathroom, perfect for guests, a home office, or a personal gym. This incredible home checks all the boxes, book your private viewing today! (id:8999)
168 Sirente Drive
Hamilton, Ontario
Beautiful 4- Bedroom, 2.5-Bathroom Home in a Family-Friendly Hamilton Mountain Neighbourhood. Welcome to this meticulously maintained home located on a quiet street in one of Hamilton Mountain’s most desirable family pockets. Featuring stunning curb appeal, the property boasts a double-wide concrete driveway (2014) and beautifully manicured landscaping. The spacious main floor offers a thoughtful layout with a formal dining room, living room, and a cozy family room with a wood fireplace—perfect for entertaining or relaxing with family. The kitchen is both stylish and functional, featuring updated hardware and modern appliances, while the convenient main-floor laundry room adds extra comfort and efficiency. Upstairs, you'll find four generous bedrooms. The primary suite is a true retreat, accessed through elegant French doors and complete with a private ensuite bathroom. A second full bathroom serves the additional three bedrooms. Step outside into the fully fenced backyard, where mature cedars provide exceptional privacy. Enjoy summer evenings on the large deck, freshly painted in 2025. Other updates include; roof 2021, furnace and a/c 2017, breaker panel 2020, basement waterproofing 2023. This home is ideally located within walking distance to parks, a short drive to nearby primary schools, close to Limeridge Mall, and offers easy access to the Lincoln M. Alexander Parkway. (id:8999)
11 Morrison Creek Crescent
Oakville, Ontario
Welcome to 11 Morrison Creek Crescent. This four-bedroom elegant home is located on one of the most sought-after streets in the family-friendly River Oaks neighborhood. It features an oversized, pie-shaped lot backing onto a lush ravine, which is perfect for a pool. The property also includes a charming courtyard patio with tumbled stone, offering a completely private outdoor space, and a large double-car garage with new doors. The house in total has 4048 square feet and offers four spacious bedrooms and a fully finished basement, providing ample living area. It boasts attractive crown moldings throughout and is equipped with new appliances in the kitchen. Situated on a quiet crescent, the home provides a peaceful environment. The thoughtfully designed interior includes a kitchen overlooking a sunken family room, perfect for entertaining, and a convenient main floor den/library separate dining room and separate Living room both overlook the front yard. It features a large master retreat with ample closets and a walk-out to a rooftop balcony. The residence follows a classic center hall plan and benefits from its proximity to good schools. Additionally, the home is well-lit with plenty of pot lights, enhancing its bright and inviting atmosphere. This is the perfect family home in a beautiful ravine setting, on an amazing street, within a great neighborhood. Close to the Hwy 403 and 407. (id:8999)
4043 Saida Street
Mississauga, Ontario
Step Into This Captivating Modern Townhouse Nestled In The Vibrant Heart Of Churchill Meadows. Offering 4 Bedrooms & 4 Bathrooms, This Home Boasts A Spacious Open-Concept Floorplan With 2342 Sqft Above Grade. The Second Level Features A Stylish White Shaker Kitchen With Quartz Counters, A Generous Den, And A Large Balcony Off The Dining Area. Hardwood Floors Flow Throughout, Accented By An Elegant Oak Staircase. The Main Level Includes A Converted Bedroom With Its Own Powder Room, Perfect For Guests Or Multi-Generational Living. Enjoy The Comfort Of 9-Foot Ceilings On Both The Main And Second Levels. The Primary Suite Is A Serene Retreat With A 3-Piece Ensuite Featuring A Large Glass Shower, 2 Walk-In Closets, And A Private Balcony. Laundry Is Conveniently Located On The Upper Level. The Unfinished Basement Offers Endless Potential With Rough-Ins & Upgraded Larger Windows. Centrally Located Near Highways, Excellent Schools, Shopping, Transit & Parks. (id:8999)
624 Forgett Common
Burlington, Ontario
Elegant living in one of Burlington’s most convenient and accessible corridors. Ideally located close to major Southside Burlington attractions like The Appleby Go Train Station, major highway access points, cherished South Burlington Restaurants, Marilou’s Market, nearby shopping centres and THE PATH. With an inviting 1445 sq ft of living space, discover comfort and refinement in this charming 2bd 2bth home. Tons of recent upgrades and modernizations bring a freshness to this sought after and private enclave including brand new Oak Hardwood Flooring (2025), New Appliances including Laundry (2024), Dishwasher (2024), New Hot Water Heater (2024), New AC and HVAC system (2024), New plush carpeting on all stairways (2022). The open and airy main level is the perfect hangout for quiet mornings, restful evenings and offers abundant space for exciting gatherings and hosting fun events with friends and family. The primary bedroom is spacious and the upper-level skylight allows for a sun soaked and naturally lit retreat. Located in a highly-accessible and well-connected community you are within minutes of all of life’s necessities, recreational amenities and features seamless connectivity to public transportation. A dream for those seeking unbeatable convenience in south Burlington’s highly desired Longmoor neighbourhood, welcome to 624 Forgett Common. (id:8999)
107 Avanti Crescent
Waterdown, Ontario
Welcome To 107 Avanti Crescent, A Beautiful Detached Home On One Of The Most Sought-After Streets In Waterdown's Mountainview Heights Community. With Nearly 3,000 Sq Ft Of Finished Living Space Above Grade, This 4-Bedroom, 3.5-Bath Home Offers A Great Layout And High-End Finishes Throughout. The Entire Home Is Carpet-Free, With Hardwood Flooring On The Main Level, Pot Lights, And A Custom White Shaker Kitchen With Quartz Countertops, An Oversized Island With Seating And Stainless Steel Appliances. The Family Room Is Warm And Welcoming With A Gas Fireplace And Coffered Ceiling. Both The Main And Upper Levels Boast 9 Foot Ceilings & The Home Features California Shutters Throughout. Upstairs, Every Bedroom Has A Walk-In Closet And Access To A Bathroom, Perfect For Families, Including A Spacious Primary Suite With Dual Walk-In Closets And A Luxurious 5-Piece Ensuite. Exterior Pot Lights Surround The Home For Added Curb Appeal. The Unfinished Basement Includes A Rough-In For A Bathroom And Room To Grow. Located Close To Top-Rated Schools, Parks, Trails, And Highways 403/407, This Is A Rare Opportunity To Own A Stunning Home In One Of Waterdown's Best Neighbourhoods. (id:8999)
1048 Dovercourt Avenue
Burlington, Ontario
Newly built exquisite bungalow in the desirable neighbourhood of Aldershot- Burlington. 1890 sqft main floor: 2 bedroom + den and 2 full baths. Walk-up basement. Level entry for accessibility through the front door and extended double car garage. This is no ordinary home—it is a rare gem: just three years old, yet surrounded by mature tree lined streets, steps to parks and schools, ample parking and quiet serenity that only a well-loved neighbourhood can provide. Be prepared to be wowed when greeted by magnificent 12-foot coffered ceilings in foyer and great room which elevate the sense of spaciousness and grandeur. The heart of this home is undoubtedly the custom chef’s kitchen featuring gleaming granite countertops that extend up as backsplashes and cascade gracefully as waterfalls down the sides of the oversized island. The entire open living space is bright, flooded with natural light looking out onto the private backyard. The primary bedroom also overlooks the peaceful backyard. Master walk-in closet offers abundant storage, while the ensuite bathroom is a private oasis with a deep soaking whirlpool tub and separate glass-enclosed walk-in shower. On the main floor you will find dining room complete with custom bar, second bedroom, spacious den and another luxury bathroom (4 piece). No expense was spared when designing this home. Outside, all-stone exterior and custom aggregate window wells. Inside, solid hardwood floors, upgraded chandeliers, custom cabinetry and high-end appliances. Downstairs is a full-height basement with 9-foot ceilings and radiant heated floors. The basement walk-up provides a private entrance, making the basement ideally suited for a variety of uses: independent in-law suite, a lucrative rental apartment, or a spacious home theatre and games room. Outside the well-appointed lot and mature trees create a private oasis with an expansive exposed aggregate patio and fenced yard ensures safety for pets and children. (id:8999)

