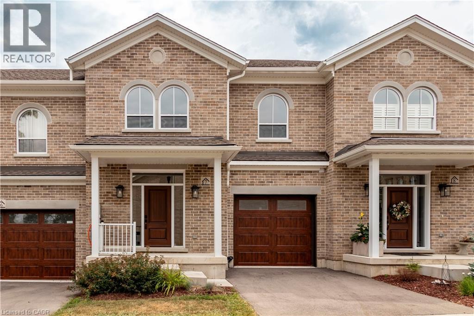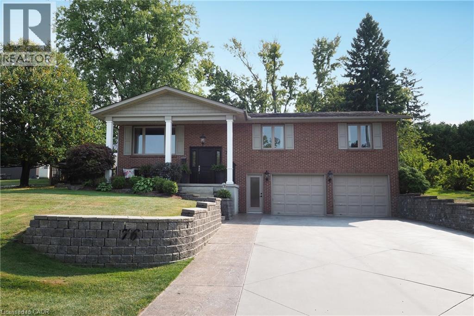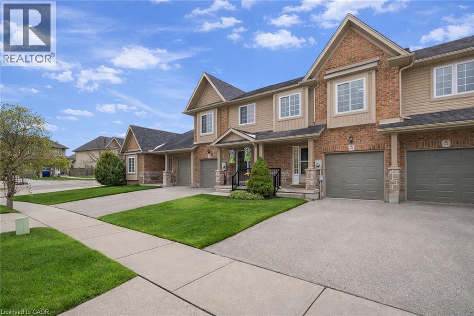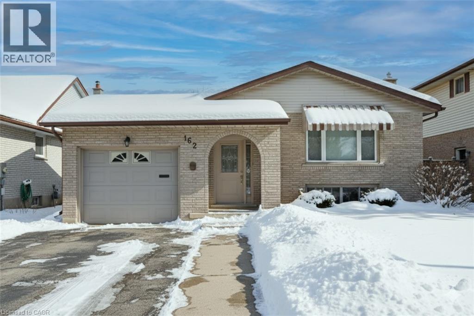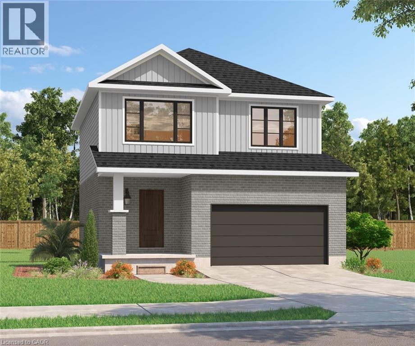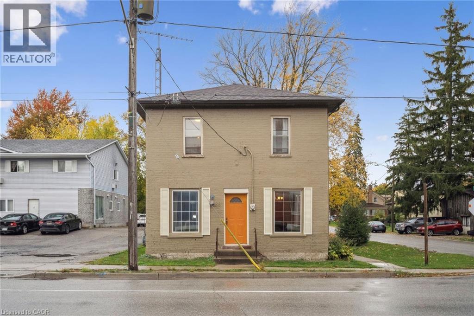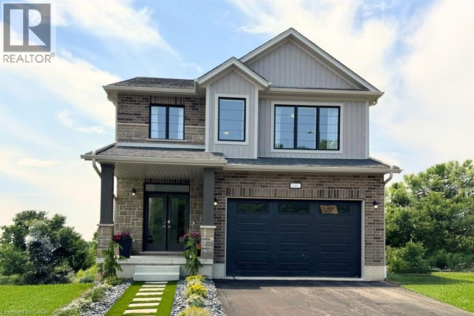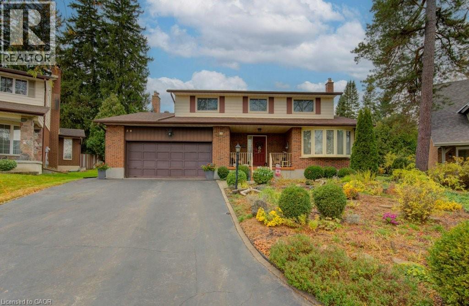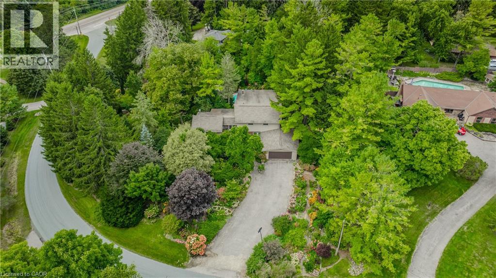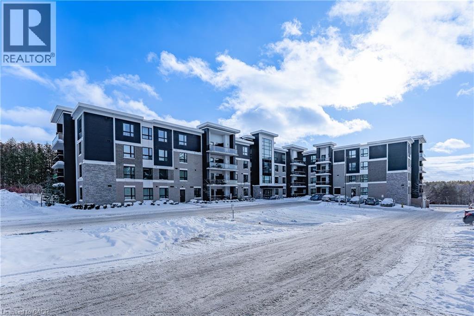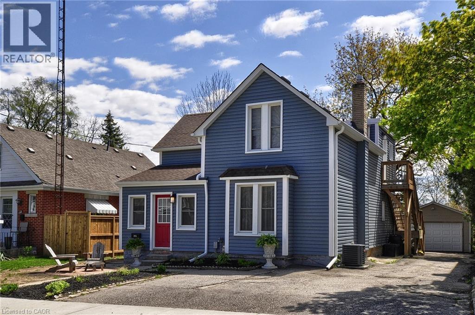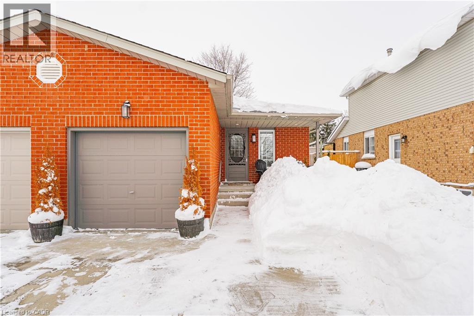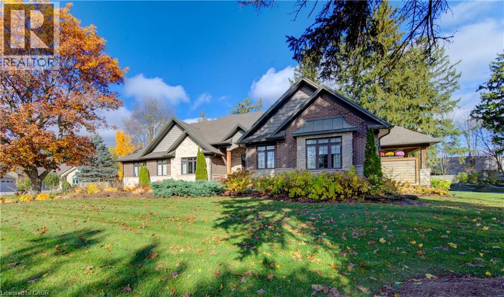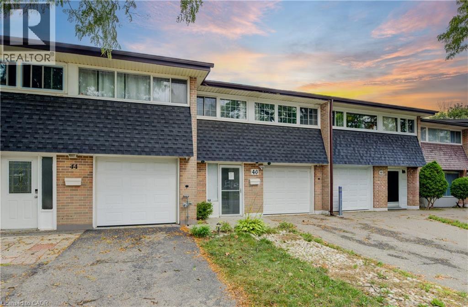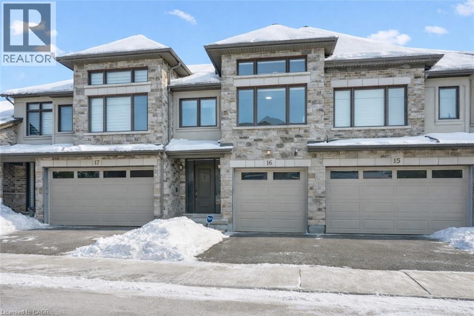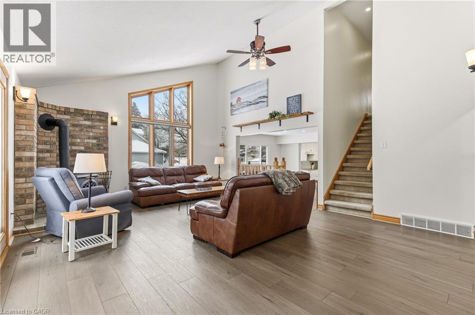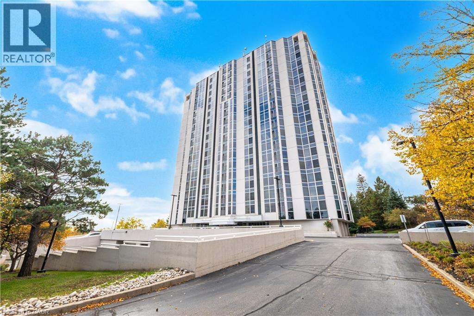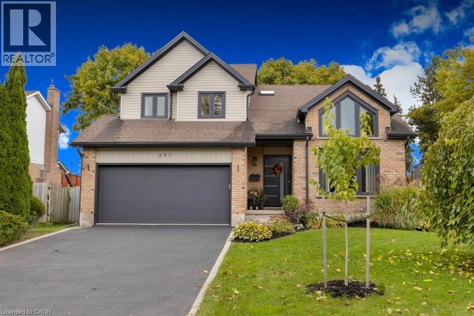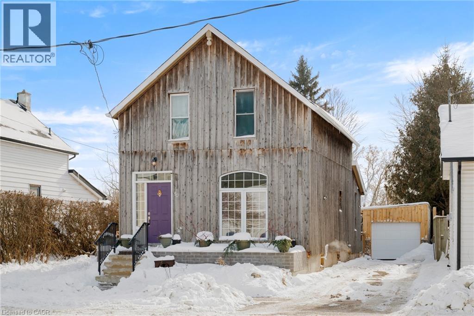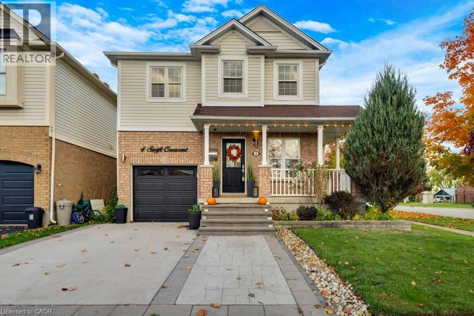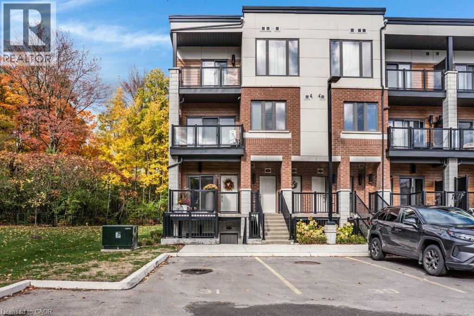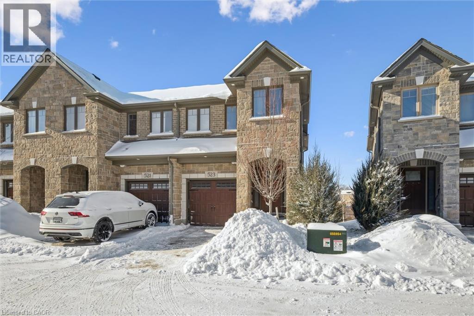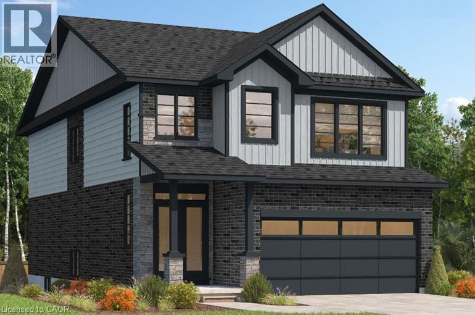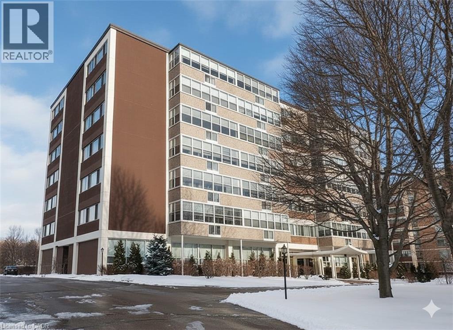45 Blair Road Unit# 7
Cambridge, Ontario
Welcome to our Freehold Towns !Galt's Dickson Hill is steeped in history. Surrounded by Historic Stone Buildings & Architecture created by 18th Century Scottish Masonry techniques and High Craftsmanship. Our Modern Day Custom Home Builder Julie Jackson has chosen to develop and build sophisticated Luxury Townhomes which surround the circumference of the historic 2 storey imposing Granite Mansion. The Townhomes blend and reflect the architecture of this Historic House and with great care, the Builder has maintained high standard craftsmanship and uncompromising Customer Service. Number 7 is completely finished and is our MODEL Home. The main floor has a large foyer, separate dining room, Beautiful Kitchen with a large island which opens up to the Great Room with a fireplace and cathedral ceiling. Off the Great Room, you can walk out to your deck and enjoy the peaceful setting. There is a Main Floor Master with a large 4 piece ensuite. The piece de resistance is the Upper Floor Loft which overlooks the Great Room and has a Tubular Skylight. The upper floor has 2 large bedrooms and a large 4 piece bath. There is an extensive use of Crown Molding; the High End Finishes are apparent everywhere! We welcome you to come and see what this magical area has to offer, you won't be disappointed! (id:8999)
76 Flaxmill Drive
Conestogo, Ontario
Country living just minutes from Waterloo, Elmira, and Guelph. This 3-bedroom, 3-bathroom raised bungalow sits on a beautifully manicured 1/3-acre fully fenced lot, complete with an inground sprinkler system and large storage shed. The property offers a concrete driveway with parking for four vehicles and a heated garage, including one bay that extends the full depth of the home. Numerous updates were completed in 2022, including windows, exterior and interior doors, trim, baseboards, and crown molding. Additional improvements include a water pressure tank (2018), septic tank (2017), and water softener (2019). Bathrooms and flooring have also been updated over the years. Golf enthusiasts will appreciate being just a 5-minute walk to Conestogo Golf Course, while others can relax on the front porch of this quiet street, enjoying views of passing horse and buggies. This truly unique property is being offered for the first time —contact us today to arrange your private viewing (id:8999)
930 Zeller Crescent
Kitchener, Ontario
Welcome to 930 Zeller Crescent, perfectly nestled in the highly sought-after Lackner Woods community of Kitchener. Drive into this FREEHOLD townhouse, fully upgraded from top to bottom and feels brand new again, offering 3 total parking spaces, 1 garage, 2 driveway spots, a Rare feature for townhomes. Step inside to a welcoming foyer, freshly painted overlooking a brand new 2pc bathroom. The home is completely carpet-free with newly installed Engineered Hardwood Flooring. ONE OF THE MOST UNIQUE & SHOW-STOPPING FEATURES OF THIS HOME is STUNNING COLOUR-CHANGING LED LIGHTING THROUGHOUT, allowing to customize the ambiance to match your mood, occasion or time of day. This feature truly sets the property apart, must be seen in person to be fully appreciated. The spacious sun-filled living room boasts a wall of windows, flooding the space with natural light. The kitchen is fully upgraded with brand-new SS appliances (never used), ample cabinetry and a seamless flow into the dining area. Upstairs, there are 3 generously sized bedrooms, each featuring large windows, a charming built-in seating nook, ideal for enjoying your morning coffee or simply relaxing while soaking in sunshine. The 4pc bath continues with colour-changing LED light settings and a shower-tub combo with safety grab bar. The basement is blank canvas featuring laundry, bathroom rough-in and plenty of space to create kids’ playroom, home gym, rec room or office. There’s even a dedicated workshop area with proper lighting, making this unfinished space incredibly functional as-is. Outside, enjoy a fully fenced backyard with a deck, perfect for summer BBq's, family gatherings, entertaining guests or simply unwinding outdoors. Few steps from Lackner Woods P.S. which is consistently one of the top-ranked schools in Kitchener. Just minutes to shopping, everyday amenities, Highway and Grand River Trail this home truly checks every box. This is a rare opportunity and won’t last long. Book your private showing today! (id:8999)
162 The Country Way
Kitchener, Ontario
A Rare Find in a Sought-After Kitchener Neighbourhood — 162 The Country Way offers the perfect blend of location, space, and potential. Set on a generous lot surrounded by mature trees, this raised bungalow sits in a quiet, family-friendly area known for its quality schools, parks, and community feel. Inside, you’ll find three bedrooms on the main floor and a fourth downstairs—ideal for guests, teens, or a home office. The finished lower level includes a spacious recreation room with fireplace and plenty of natural light, making it a comfortable extension of your living space. Lovingly maintained over the years, this home is move-in ready while offering a great opportunity to update and make it your own. The fully fenced backyard is a standout—private and versatile, with room for entertaining, gardening, or play. A handy shed and attached garage complete the picture. This home checks all the boxes for first-time buyers, growing families, or anyone looking to invest in one of Kitchener’s most established communities. Book your private showing today! (id:8999)
522 Benninger Drive
Kitchener, Ontario
****Finished Basement Included**** Discover the Arlo Model, a thoughtfully designed 1,617 sq. ft. home that perfectly balances comfort and modern style in the sought-after Trussler West community. This charming two-storey residence offers bright, open-concept living with spacious gathering areas and well-planned functionality for today’s lifestyle. Available on walkout lots, the Arlo seamlessly connects indoor and outdoor living, providing a beautiful natural backdrop right at your doorstep. Experience the craftsmanship, quality, and innovation that define Sunlight Heritage Homes — and make the Arlo your place to call home. (id:8999)
39 Albert Street W
Plattsville, Ontario
Historic Charm & Endless Potential — 39 Albert Street West, Plattsville Step into a home filled with history, heart, and opportunity. Built in 1900, this classic century home at 39 Albert Street West captures the warmth and character of small-town living, with high ceilings, wide trim, and vintage details that reflect the craftsmanship of another era. The bright main floor offers three separate entrances and a welcoming, functional layout. The front door opens into a spacious living room, flowing into a formal dining room — perfect for family gatherings or entertaining. Two entrances lead into the kitchen, complete with a walk-in pantry, creating a natural hub for everyday living. A convenient two-piece bathroom and a large laundry room complete the main level, with access to a workshop that opens directly to the garden. Upstairs, you’ll find three comfortable bedrooms, a four-piece bathroom, and two additional finished rooms ready to adapt to your personal needs — ideal for a home office, hobby space, or future expansion. All rooms feature newly installed carpeting, adding comfort while you plan your updates. Outside, the generous yard with partial fencing and mature trees offers the perfect backdrop for future gardens, patios, or summer barbecues. Two storage sheds and a separate garage provide excellent utility and space for tools, toys, or creative projects. All of this just steps from Plattsville’s charming main street, walking distance to 2 public schools and churches. Also enjoy the playground with a splash pad for summer fun. Truly where small-town charm and community spirit truly shine. Brimming with character and potential, this is the perfect opportunity for those who appreciate heritage homes and dream of creating something truly special — blending timeless beauty with modern comfort. Bring your vision and a bit of TLC to this hidden gem and unlock everything this remarkable property has to offer. (id:8999)
546 Benninger Drive
Kitchener, Ontario
***FINISHED BASEMENT INCLUDED*** Discover the Foxdale Model Home, a shining example of modern design in the sought-after Trussler West community. This 2,280 square foot home feature 4+1 generously sized bedrooms and two beautifully designed primary en-suite bathrooms,a Jack and Jill bathroom, powder room and full bathroom in the basement. The Foxdale impresses with 9 ceilings and engineered hardwood floors on the main level, quartz countertops throughout the kitchen and baths, and an elegant quartz backsplash. The home also includes a finished basement with a rec-room, bedroom and full bathroom and sits on a walkout lot, effortlessly blending indoor and outdoor spaces. The Foxdale Model embodies superior craftsmanship and innovative design, making it a perfect fit for the vibrant Trussler West community. Other Floor plans available. (id:8999)
32 Brookview Court
Kitchener, Ontario
Welcome to 32 Brookview Court. This quiet crescent is known for its large lots, peaceful streets, and pride of ownership. Homes like these are rarely available. Lovingly cared for by the same family for many years, this spacious family home is ready for your personal touches to truly make it your own. Here are the top 5 reasons you'll fall in love with this home: 1) FUNCTIONAL AND UNIQUE LAYOUT - A thoughtfully designed layout featuring a separate living room, formal dining room, and a family room connected to the eat-in kitchen, creating ideal spaces for everyday living and entertaining. 2) LARGE LOT ON A QUIET CRESCENT - Homes like this aren’t built anymore. The wide frontage and pie-shaped lot provide exceptional side-to-side privacy, ample outdoor space, and fenced yard. 3) PLENTY OF SPACE - Featuring 4 bedrooms, including a primary suite with a large walk-in closet and 4-piece ensuite, 2 full bathrooms upstairs, a powder room on the main floor, and an additional bathroom in the finished basement. Get home with ease with a wide-driveway capable of holding 4 spots. This home offers space and functionality for every stage of life. 4) PRIME LOCATION - Enjoy being under 10 minutes to all major amenities, including Costco, Highway 401 access, shopping, golf courses, Pioneer Park trails, and Chicopee Ski Hill. 5) PRIDE OF OWNERSHIP - Meticulously maintained with key updates already completed, including Roof (2021), Napoleon Fireplace (2024), and Furnace & A/C (2024), offering peace of mind for years to come. This is a rare opportunity to own a well-cared-for home in a highly sought-after neighbourhood, offering space, privacy, and convenience in one complete package. (id:8999)
111 Grandview Drive
Conestogo, Ontario
RARE FIND! Located on a stunning 1.11 acre property, this UNIQUE home offers a postcard setting of singing pines, flowering trees, ponds, streams, an inviting inground pool and beautiful gardens. Step into the spacious foyer and to the left you'll find the serene primary suite addition (1983) featuring sloped ceilings, generous closet space, a spa-like ensuite, and a dramatic SPIRAL staircase framed by windows that leads to the finished basement. The warm and welcoming kitchen is the room where your family will head for when they come home. The black granite counters contrast nicely with the white cabinetry, and there's lots of room for multiple people to cook with 2 sinks and a large island—perfect for casual family gatherings. Off the kitchen is a convenient powder room and laundry area. Enjoy garden views from the elegant formal dining room. A few steps up brings you to the large living room with cathedral ceilings and a cozy wood-burning fireplace—ideal for ENTERTAINING. From here, step into the enclosed, wrap-around sunroom deck that overlooks the magnificent yard. Travel up one more level to find three very spacious bedrooms and a full bath. The movie and sports crowd will love to relax in the lower-level family room with a wood stove, large windows, french doors to the patio and pool, and an adjacent full bathroom. The basement offers endless possibilities with space for a games room, home gym, hobbies, and ample storage. A BONUS feature is the huge workshop with its own exterior entrance—great for hobbyists or home-based projects. With FIVE finished levels, this home is ideal for large or multi-generational families. MAGNIFICENT SUNSETS! (id:8999)
1280 Gordon Street Unit# 305
Guelph, Ontario
Amazing three bedroom condo at Liberty Square. This beautiful, bright unit features a modern open concept layout. The kitchen has a nice backsplash, white appliances, and a generous island with a breakfast bar. The spacious living room walks out conveniently to a private balcony, creating a great indoor outdoor flow. Enjoy very good sized bedrooms, a modern bathroom, and in-suite laundry for added convenience. Additional features include one surface parking space and a storage locker. Ideally located in Guelph’s sought after south end, just minutes from all amenities, the University of Guelph, gym, shopping, cinema, coffee shops, and restaurants, with quick access to Highway 6 and the 401. Excellent opportunity for investors or first-time buyers. (id:8999)
105 Francis Street
Cambridge, Ontario
With its immaculate condition, strong income potential, convenient location, and extensive recent updates, this up/down duplex in West Galt presents an excellent opportunity for both investors and owner-occupiers seeking a well-maintained, income-producing property. Located in a mature and desirable West Galt neighbourhood, the property offers exceptional convenience with public transit at the door and is within walking distance to elementary schools and shopping. The duplex features a 3-bedroom main-floor unit and a spacious 2-bedroom upper unit. Both suites are carpet-free, offering low maintenance and a modern aesthetic. The main-floor unit showcases an updated eat-in kitchen with quartz countertops and tile backsplash, along with a renovated bathroom and access to the basement for additional storage. The second-floor unit offers an oversized living room, kitchen, and dinette area, providing generous living space and comfort for tenants. Parking is available at the front and along one side of the home, complemented by a large detached garage that could potentially be rented for additional income. (id:8999)
408 Joseph Street
New Hamburg, Ontario
Welcome to 408 Joseph Street, a beautifully updated semi-detached 4 level backsplit located in family-friendly New Hamburg. Offering over 1,500 sq ft of finished living space, this home features 3 bedrooms, 2 full bathrooms, a functional multi-level layout, and a fully finished lower level. The main level showcases a stunning designer kitchen with sleek flat-panel white cabinetry, quartz countertops, a large centre island with seating, stainless steel appliances, gas range, modern hood fan, open shelving, and a skylight that fills the space with natural light. The open-concept living and dining areas are finished with wide-plank flooring, recessed lighting, and a cozy fireplace, creating a warm and contemporary atmosphere ideal for everyday living and entertaining. The primary bedroom offers updated flooring, modern lighting, and generous closet space, while two additional generously sized bedrooms provide excellent flexibility for children, guests, or a home office. The main bathroom has been tastefully renovated with a floating double vanity, dual mirrors, upgraded fixtures, and a tub/shower with sliding glass doors. The lower level features a spacious living area with gas fireplace, recessed lighting, and large above-grade windows, along with an second full bathroom, making it ideal for hosting guests. Outside, enjoy a private, fully fenced backyard with no rear neighbours, deck and patio areas, and a garden shed. The exterior offers brick and vinyl siding, an attached garage, and a wide concrete driveway with ample space for 2 vehicles . Close to parks, schools, shopping, and quick highway access. An excellent opportunity for first-time buyers, families, or downsizers. (id:8999)
52 Edgehill Drive
Kitchener, Ontario
Welcome to 52 Edgehill Drive, Kitchener, a stunning all-brick and natural stone bungalow that blends modern luxury, functionality, and timeless design. Nestled in the prestigious Deer Ridge community, just minutes from Highway 401, shopping, golf, and scenic trails, this home offers over 3,800 sq. ft. of finished living space, including a spacious in-law suite perfect for multi-generational living. Step inside the 1,925 sq. ft. main floor, where open-concept living meets contemporary style. Enjoy engineered hardwood floors, pot lights, and modern glass railings, creating a bright and elegant atmosphere. The living room features a built-in fireplace and flows effortlessly into the dining area and chef-inspired kitchen with a large centre island, quartz countertops, ample cabinetry, and top-of-the-line stainless steel appliances, including a drink fridge. The primary suite is a true retreat, showcasing large windows, barn doors, and a spa-like ensuite with double sinks, a soaker tub, a tiled walk-in shower, and a spacious walk-in closet. Two additional bedrooms, two additional bathrooms, and main-level laundry complete this exceptional floor. The finished basement adds another 1,155 sq. ft., featuring a generous recreation room with plush carpeting, pot lights, and a fireplace, along with an additional bedroom and bathroom. The separate 768 sq. ft. in-law suite offers open-concept living, dining, and kitchen areas with engineered hardwood floors, pot lights, a fireplace, stainless steel appliances, one bedroom, one bathroom, and separate laundry with storage. Outside, enjoy the covered deck with a built-in fireplace, perfect for year-round entertaining. The extra-wide concrete driveway accommodates 8+ vehicles, complementing the triple-car garage. A rare find that combines elegance, space, and versatility, 52 Edgehill Drive is the ideal home for families seeking comfort and style in one of Kitchener’s most desirable areas. (id:8999)
46 Guerin Avenue
Kitchener, Ontario
Beautifully FINISHED AND MOVE-IN READY, this FREEHOLD townhome with 3 Bedrooms and 3 Bathrooms is located in Kitchener’s sought-after Centreville–Chicopee neighbourhood on a 150 ft deep Lot backing directly onto a Park. This well-maintained home offers a bright and functional layout. Main Floor offers a Modern Kitchen with Quartz Countertops, Breakfast Bar, and open-concept Living/Dining area with walkout to a large Deck and Private Backyard. The second level features an extra large Primary Suite with Ensuite and walk-in closet that can easily be converted back to 2 Separate Bedrooms, while the third level offers 2 Additional Bedrooms and a Bath. The FULLY FINISHED BASEMENT adds even more living space with an oversized Rec-Room and a 3-piece Bath. Enjoy an attached Garage with Inside Entry, Private Driveway, and a Large Fully Fenced Backyard perfect for entertaining. Conveniently located close to Chicopee Ski Hill, Fairway shopping, schools, parks, public transit, and highways 7/8 & 401. (id:8999)
271 Grey Silo Road Unit# 16
Waterloo, Ontario
Discover executive living in the heart of prestigious Carriage Crossing at Grey Silo Gate — a quiet, upscale condo community steps from nature, minutes from urban amenities. This immaculately maintained 3-bedroom, 4-bathroom multi-level townhome offers nearly 2,500 sq ft of finished living space, seamlessly combining style, comfort, and functionality. Step inside to a bright, open-concept main floor featuring soaring ceilings, updated designer lighting, fresh paint, and quality laminate flooring. The heart of the home is the gourmet kitchen, designed for both beauty and practicality — with a massive Caesarstone island and breakfast bar, tall upgraded cabinetry with under-cabinet lighting and valance, a glass backsplash, a walk-in pantry with pull-out storage, and a custom-framed fridge nook ready for a 36 appliance. The living area is perfect for entertaining or unwinding, featuring a built-in wall unit with shelving, cabinets, and an electric fireplace. Step through sliding glass doors (with transom windows) to your maintenance-free composite deck with a gas BBQ line and privacy gate. Upstairs, the luxurious primary suite boasts a walk-in closet with custom organizers and a stunning ensuite with glass shower and double sinks. The upper loft provides a stylish and functional space for a home office or reading nook, while two additional spacious bedrooms and a well-appointed family bath complete this level. The laundry room is conveniently located on the main floor and features extra cabinetry. The finished basement adds valuable living space with look-out windows, luxury vinyl flooring, and a large recreation room. Enjoy low-maintenance living with no grass to cut and no snow to shovel. All appliances are included—just move in and enjoy. Situated near RIM Park, Grey Silo Golf Course, the Grand River, and scenic trails, this home offers the perfect blend of modern urban living and outdoor adventure. This is a rare opportunity to own a turnkey luxury townhome! (id:8999)
53 Hincks Street
New Hamburg, Ontario
Beautiful home in New Hamburg! Don’t miss it! This detached 4 bedroom 2 full bathroom home is in a great location; right beside Living Water Fellowship Church. Located on a large 66 x 150 lot, this place has plenty of room for the whole family. Walk up your double wide concrete driveway onto your porch with white spindles. Step through the door and you are immediately greeted with bright, neutral colours and large windows allowing plenty of natural light. Then you come into the bright, spacious remodelled kitchen (2025) featuring an island with bar stools and plenty of counter space. The dining room has plenty of room for a large family table; ideal for hosting and making memories. The Family room has a vaulted ceiling along with a cozy wood fireplace. The main floor bathroom comes with an added shower (2022) located right beside the bedroom; which could be used a guest room/office. Upstairs are 3 more good sized bedrooms including a 4 piece bathroom with ensuite privilege. The lower level features a playroom/recroom. Large storage area as well. The backyard has plenty of space for relaxing, kids playing and entertaining. New Hamburg is a great town which is located only 15 minutes from Kitchener and 20 minutes from Waterloo. Plus, you are only few minutes walk away from all that the Downtown has to Offer. More upgrades include: Upstairs bedrooms: new flooring + pot lights (2022) | Living room: new flooring (2022) + fresh paint (2025) | Upstairs bathroom refresh (2023) | Dining room: pot lights, new paint & flooring (2024), window replaced (2025) | Living room: new pot lights (2025) | Kitchen remodel (2025): new cabinets, countertops, fridge & stovetop, custom trash pull-out, drawer dividers, pop-out island outlet, and a small appliance cupboard. (id:8999)
190 Hespeler Road Unit# 1602
Cambridge, Ontario
Welcome to Unit 1602 at 190 Hespeler Road — a stunning 2-bedroom, 2-bath suite in the highly sought-after Black Forest Condominiums. Offering approximately 1,440 sqft of bright, open living space, this beautiful home blends comfort, convenience, and style in one of Cambridge’s most desirable communities. Step inside to find gleaming hardwood floors (2019) that flow seamlessly throughout the main living areas. The spacious layout features a welcoming living and dining area bathed in natural light from large European windows, designed to minimize outside noise while maximizing the incredible views from the 16th floor. The sunroom provides the perfect spot to unwind, read, or enjoy your morning coffee while taking in the skyline. The kitchen is well-equipped with stainless steel appliances, generous counter space, and ample storage — ideal for both everyday living and entertaining. A separate in-suite laundry room, large front hall closet, and additional storage locker offer exceptional practicality. Both bedrooms are generously sized, with the primary featuring its own walk-in closet and 4-pc ensuite bath for added privacy. This unit also includes one underground parking space for your convenience. Residents of the Black Forest enjoy an impressive array of amenities: indoor pool, tennis/pickleball court, exercise room, his and hers saunas, library, workshop, BBQ patio, billiards room, hospitality suite, and guest accommodations for visitors. Perfect for those looking to downsize without compromise, this unit offers the space, storage, and great amenities— all within a vibrant, well-managed community. Ideally located just steps from the Cambridge Centre Mall and YMCA, and only minutes to restaurants, shopping, and Highway 401, this condo offers the perfect blend of urban accessibility and peaceful living. Unit 1602 at 190 Hespeler Road is more than a home — it’s a lifestyle defined by comfort, community, and convenience in the heart of Cambridge. (id:8999)
391 Strawberry Crescent
Waterloo, Ontario
If you’ve been waiting for a turnkey, move-up family home in East Waterloo, 391 Strawberry Crescent is the one. Thoughtfully updated and impeccably maintained, this 3-bedroom, 4-bathroom detached home offers a functional layout, generous living space, and long-term value in the highly sought-after Lexington neighbourhood. From the moment you step inside, the home feels bright, welcoming, and easy to live in. The main level features a sunken living room with cathedral ceilings and oversized windows, a formal dining room, and a beautifully renovated kitchen (2024) with quartz countertops, premium appliances, and timeless cabinetry. The adjoining family room—with built-ins, a gas fireplace, and an integrated sound system—is ideal for everyday living. A newly renovated main-floor laundry and mudroom, along with a powder room, adds exceptional convenience. Upstairs, a flexible loft provides ideal home-office or study space. The primary suite offers a calm retreat with a spa-inspired ensuite (2025), while two additional bedrooms and an updated family bathroom (2021) complete the upper level. The basement offers valuable bonus space, featuring a large recreation area with a built-in bar, a 3-piece bathroom, cold cellar, and ample storage—ideal for entertaining, hobbies, or hosting kids and guests. Outside, the fully fenced backyard and double-car garage provide everyday convenience, while recent updates include a new furnace (2026) and exterior improvements completed in 2023, such as new siding, eaves, front door, and garage doors—enhancing curb appeal and minimizing future maintenance. Located within walking distance to St. Matthew Catholic School and minutes to parks, trails, playgrounds, shopping, Conestoga Mall, and major commuter routes, this home delivers the lifestyle and convenience today’s families value most. A true turnkey opportunity in one of East Waterloo’s most established family neighbourhoods. Book your private showing today! (id:8999)
50 Isabella Street W
Plattsville, Ontario
This sweet house has lived a full life, and now it’s time to welcome yours. Its big outbuildings once buzzed with home businesses and weekend projects, while laughter echoed from skating-rink parties and muddy boots lined up after fishing adventures on the Nith River. Mornings started with fresh eggs from the chicken coops, evenings ended with stories shared around the bonfire. This has always been a loving home that naturally gathers friends. Inside, it offers three bedrooms and two full bathrooms. The large, bright principal rooms allow for the most functional layout, and the main floor washroom and laundry are what everyone needs when living on this kind of recreational property. Behind the scenes, this home quietly does a lot of things right. The basement stays dry and makes storage simple, the attic insulation has been upgraded, and the furnace, A/C, and roof were all replaced in 2022. Out front, you’re steps from Plattsville’s favourite watering hole. Out back, the property opens onto the calm, steady flow of the Nith River. Evenings are made for board games by the wood-fired stove in the shop, then unwinding in the newer hot tub. All of this in an adorable village with Snowmobiling trails, both public and Christian elementary schools, quaint shops and restaurants, and just 30 minutes from Kitchener-Waterloo. (id:8999)
4 Swift Crescent
Cambridge, Ontario
Welcome to this beautiful corner lot home with amazing sunsets! This 4 bedroom home has just over 1850 sq.ft of above ground living space that includes a lovely quartz kitchen with ample storage, a large dining room to host special dinner gatherings and a great size living room to relax in front of the gas fireplace! Upstairs has a convenient laundry room so you don't have to haul your clothes up and down the stairs . Master bedroom has its own private ensuite bathroom and a main 4 piece bathroom . Go out back and enjoy an all season patio with a private backyard, that has no rear neighbors ,while watching the sunset with some hot chocolate! Downstairs in the basement is a large rec room with an additional fireplace and a large storage room for all your extra belongings. Book a showing today and don't miss out on this lovely cozy home! (id:8999)
25 Isherwood Avenue Unit# 32
Cambridge, Ontario
Welcome to 25 Isherwood Avenue Unit 32 which offers comfort and convenience in one of Cambridge’s most accessible locations. This main-floor corner unit has 2-bedrooms and 2-bath with an open-concept layout and modern kitchen with quartz countertops, stainless steel appliances, and a central island that’s perfect for both cooking and gatherings. The spacious primary bedroom includes a walk-in closet and a 3-piece ensuite, while the other bedroom and full 4-piece bath provide flexibility for your guests or a home office as well. Large windows with views of the trees all around , fill the space with natural light, and two private balconies at the front and back offer peaceful views of green space. Complete with one parking spot and high speed internet included in the condo fee, this move-in-ready home is situated in the center of Cambridge and is minutes from the Grand River trails, Riverside Park and the 401. It is also walking distance to the YMCA and the Cambridge mall/movie theatre as well as many restaurants to dine at. Call today to schedule a private viewing, you won't be disappointed !! (id:8999)
523 Hollybrook Crescent
Kitchener, Ontario
**OPEN-HOUSE SATURDAY/SUNDAY JAN 31st FEB 1st 2-4PM** Welcome to this stunning end-unit townhome in the highly desirable Forest Creek community, nestled within the sought-after Pioneer Park neighbourhood and surrounded by peaceful natural green spaces. Beautifully maintained and move-in ready, this two-storey home with a finished basement offers striking curb appeal with its full brick and stone exterior, premium lookout lot, and concrete driveway. Step inside to a bright, spacious tiled foyer that opens to an inviting, light-filled interior. The modern kitchen is the heart of the home, featuring sleek light grey cabinetry, stainless steel appliances, quartz countertops, a stylish backsplash, open shelving for a contemporary flair, and a large breakfast island that seats four—ideal for casual dining, entertaining, or morning coffee. The kitchen flows seamlessly into the sunlit living room, where a walkout leads to the main-level deck—perfect for relaxing and taking in the ever-changing views of the surrounding nature. Upstairs, you’ll find two generous bedrooms, two bathrooms, and a conveniently located laundry area. The primary suite feels like a true retreat, offering abundant natural light, space for a reading nook or home office, a large walk-in closet, and a 4-piece ensuite with a tiled glass shower. The second bedroom comfortably fits two twin beds, while a stylish main bathroom with a marble-top vanity and a linen closet completes the upper level. The fully finished basement provides excellent flexibility with oversized windows, laminate flooring, a full bathroom, and a spacious recreation room—perfect for a guest suite, home office, or extra living space. Located close to scenic walking trails, parks, and schools, and just minutes from Conestoga College and Highway 401, this home combines comfort, nature, and convenience in one perfect package. (id:8999)
200 Benninger Drive
Kitchener, Ontario
***FINISHED BASEMENT INCLUDED*** Perfect for Multi-Generational Families. Welcome to the Foxdale Model, offering 2,280 sq. ft. of thoughtful design and upscale features. The Foxdale impresses with 9 ceilings and engineered hardwood floors on the main level, quartz countertops throughout the kitchen and baths, and an elegant quartz backsplash. Featuring four bedrooms, two primary en-suites, and a Jack and Jill bathroom, it's a true generational home. Additional highlights include soft-close kitchen cabinets, upper laundry cabinetry, a tiled ensuite shower with glass enclosure, central air conditioning, and a walkout basement with rough-in for future customization. (id:8999)
45 Westmount Road N Unit# 603
Waterloo, Ontario
Bright and spacious 2-bedroom condo in the heart of Waterloo. This 6th-floor corner unit features an open layout with plenty of natural light. The large semi-enclosed sunroom is ideal for relaxing in the summer time. The kitchen opens to a generous dining area, and the primary bedroom includes built-in cabinetry and a closet. The second bedroom offers a walk-in closet for extra storage. The unit includes in-suite laundry for added convenience. Located directly across from Westmount Place Mall, this condo is steps from bus routes, the LRT, and just minutes from Uptown Waterloo. Close to shopping, transit, and universities, it’s perfect for first-time buyers, investors, or downsizers. Condo fees include all utilities, heat, hydro, and water, making it a convenient, move-in-ready option. Great value and potential with some cosmetic upgrading. Interior photos are virtually staged. (id:8999)

