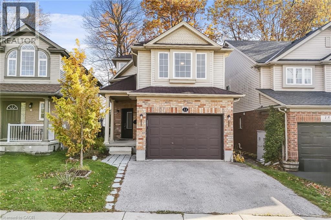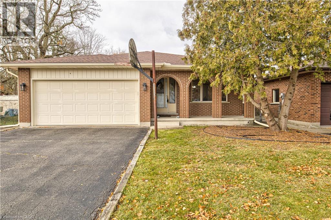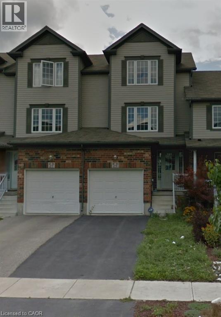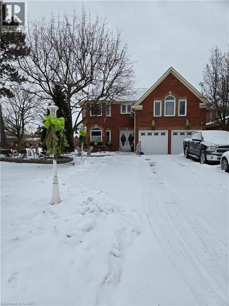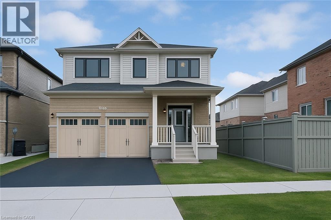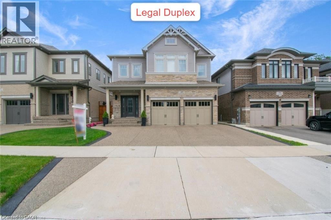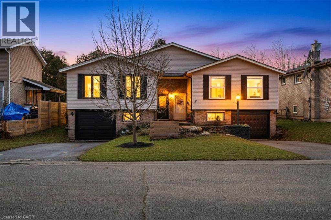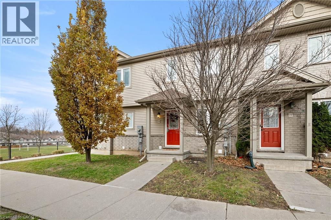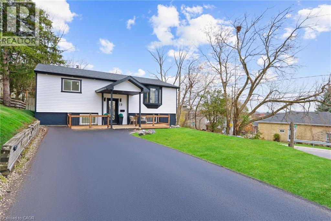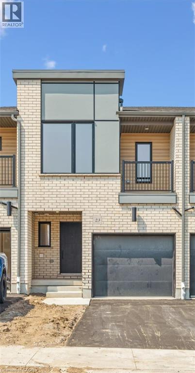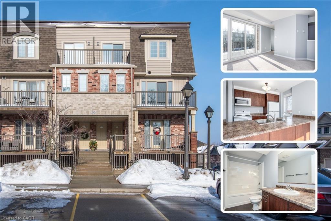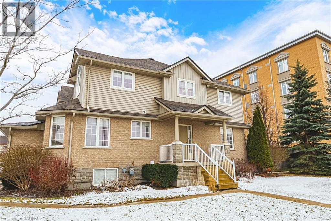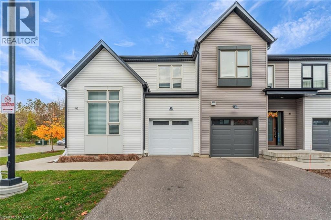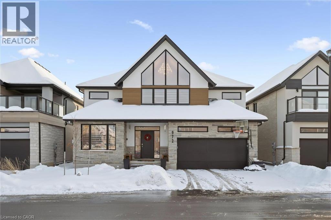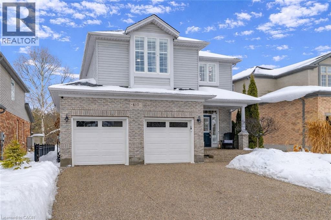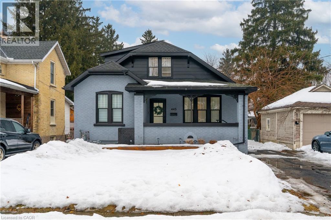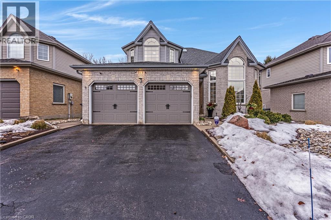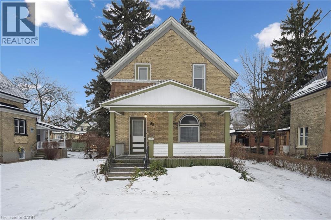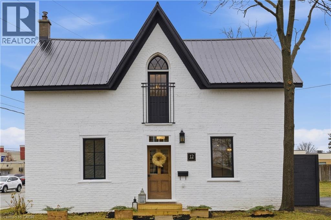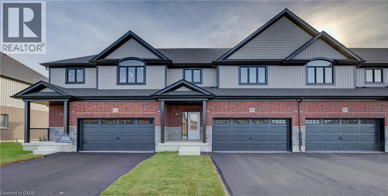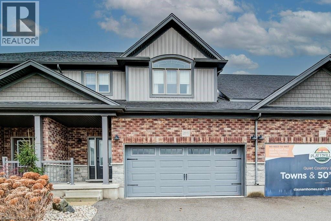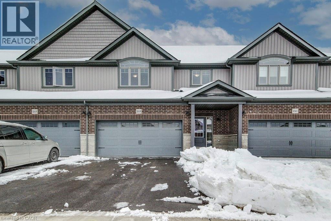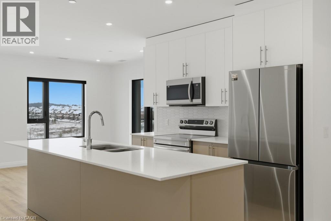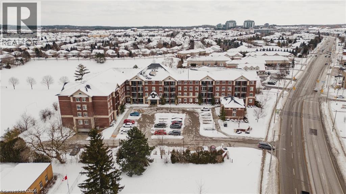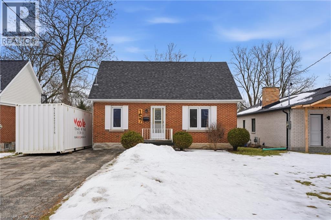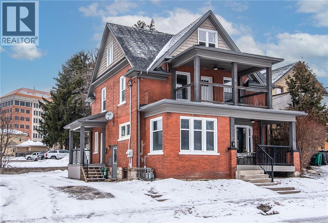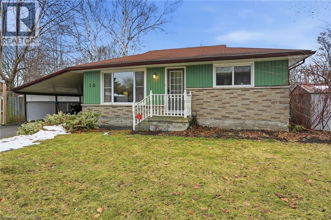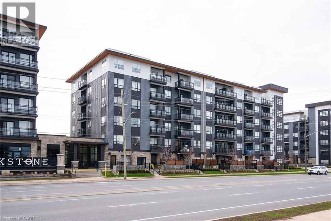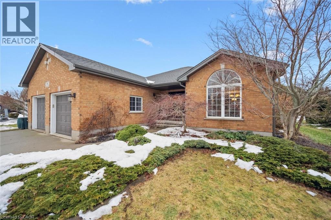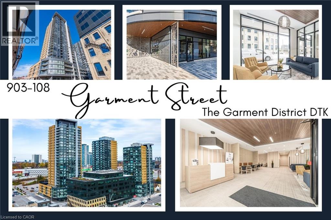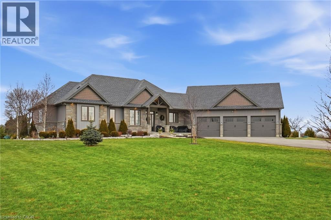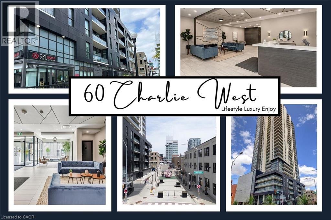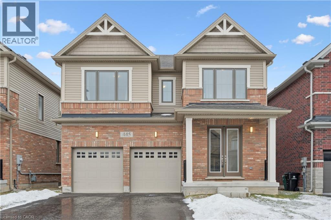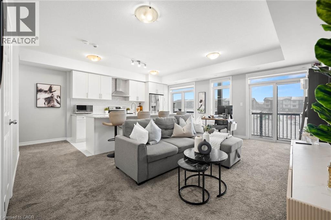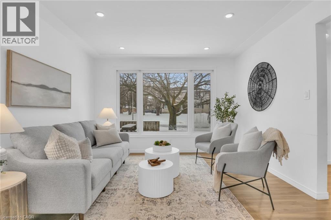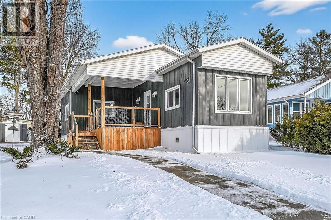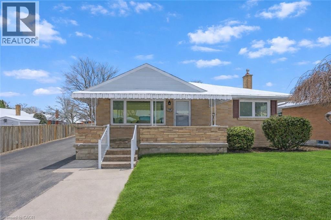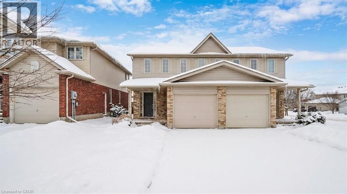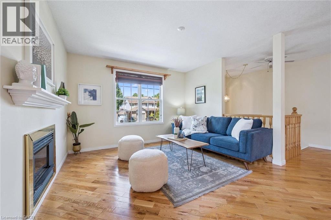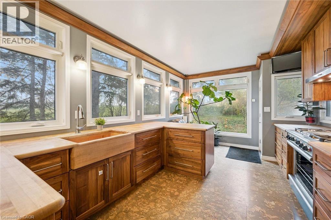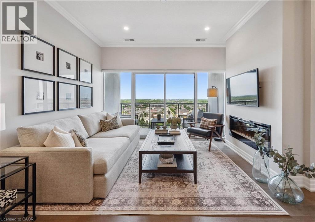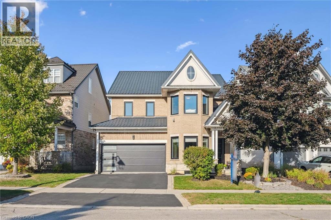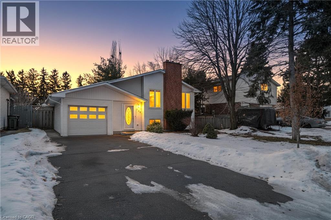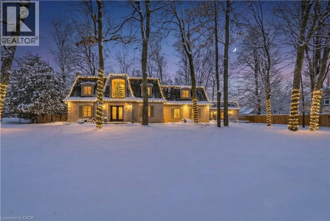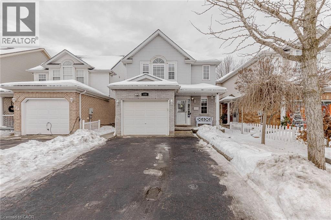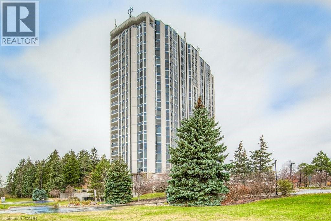11 Renner Drive
Cambridge, Ontario
Welcome to 11 Renner Drive, Cambridge, Your Perfect Family Home on an Extra Deep Lot in Highly Desirable Hespeler! A beautifully maintained and fully finished home offering comfort, space, and style across all levels of living space. Nestled in a sought-after neighbourhood just minutes from Highway 401, this home is ideal for families seeking convenience and tranquility. The main floor features an open-concept layout with a modern kitchen showcasing a tiled backsplash and stainless steel appliances, seamlessly connected to the dining area and a spacious living room large enough for two sitting areas. Enjoy lovely views of the treed lot from the upper deck. A convenient powder room and garage access complete this level. Upstairs, the primary bedroom impresses with big windows, his-and-hers closets, and direct access to a luxurious 4-piece bath featuring a soaker tub and a separate glass shower. Three additional bedrooms and another 4-piece bath complete the upper level, offering privacy & plenty of space for the whole family. The fully finished walk-out basement provides a versatile recreation room or home office with direct access to a covered deck and a private, fully fenced backyard featuring two wood decks, perfect for relaxing or entertaining. Additional highlights include a 1.5-car garage, double driveway, and a quiet, family-friendly street close to parks, schools, shopping, restaurants, golf courses, and trails. Book your showing today & experience the warmth, charm, and functionality of this exceptional Hespeler home. (id:8999)
67 Durham Street
Kitchener, Ontario
Welcome to this spacious and beautifully maintained 4-level back split located in a desirable, family-friendly neighbourhood just minutes from Conestoga College and all major amenities in Kitchener South. This charming home offers exceptional value with 3 generous bedrooms, 2 full bathrooms, and a double car garage, making it the perfect fit for families, students, or investors alike. The main level features a bright and inviting living and dining area with large windows that fill the space with natural light. The functional kitchen offers ample cabinetry and overlooks the lower level ideal for entertaining and everyday convenience. The upper level hosts three well sized bedrooms and a full bathroom. The spacious third level provides a warm family room with above-grade windows, a second full bathroom, and the potential for an additional bedroom or home office. The fourth level offers plenty of storage or future finishing options. Outside, you’ll find a private backyard perfect for relaxing or gardening. Located close to schools, parks, shopping, public transit, and just minutes from the 401, this home combines comfort, convenience, and long-term value. (id:8999)
29 Madeleine Street
Kitchener, Ontario
Welcome to this modern and spacious freehold townhouse located in the highly sought-after Huron Village community in Kitchener. Offering 3 bedrooms, 3 bathrooms, and a functional, open-concept layout, this home is perfect for families, professionals, or investors. Bright and airy main floor with large windows and open living/dining space Modern kitchen with stylish cabinetry, and ample storage Primary bedroom features a private ensuite and walk-in closet Finished lower level – ideal as a home office, rec room, or gym Attached garage with inside entry + additional driveway parking Prime Location in Huron Village: Close to excellent schools, trails, parks, and community centres Minutes from shopping, restaurants, and public transit Easy access to Highway 401 and key amenities Don't miss this opportunity to own a well-maintained, move-in ready home in one of Kitcher's s most desirable neighbourhoods! (id:8999)
6 Osprey Court
Cambridge, Ontario
Former Model home occupied by loving original owners! Absolutely stunning home with In-law or Teenager's suite on a private side of the home with walk-in closet and full bath! Meticulously maintained Feng Shui oriented home with a Heated Sunroom and a Stunning staircase built to size in the home! You will be charmed by the elegance and charm of this home with extensive Crown molding, Hardwood, Wrought iron special designed mirrors & cabinetry, Extensive Granite & Marble as soon as you step into this home that just keeps going on and on. The home spans over 5,000 sqft of living space with 5 bedrooms, 3.5 bathrooms, amazing Sunroom with gas fireplace and heated marble flooring open to both sides of the yard with sliders, 4 bedrooms on second level with 3 full baths, Master bedroom with two Walk-in closets or make one into Nursery plus a Spa like ensuite with a Soaker tub, Glass shower, Heated towel bar, His & Hers sinks, marble heated floors; Fully finished basement with oversized L-shape Rec room with gas fireplace, Exercise room, extra pantry/wine cellar. The main floor has an elegant office with wood paneling, Formal dining room with a beautiful one piece special design mirror, Living room/working room for home business, Family room/Den with a cozy gas fireplace, modern Chef's kitchen with marble countertops with top of the line appliances! The yard is fully fenced, has mature trees and is full of beautiful perennials. The home was fully renovated in 2018-19 Kitchen, Basement, Sunroom, Mudroom, Spa Ensuite, Powerless Kinetico water softener with torking system, RO, Eaves Guard, All new potlights, All windows, Front door. Other updates include: Roof 2012, AC 2017, Central Vacuum, Furnace & Hot water heater Nov 2024, Gas hook up for BBQ. Double garage plus the interlock driveway can park 6 cars! Just minutes from 401, Shopping, Schools, Trails, This home is a rare find that offers a perfect blend of luxury and elegant living style in a family oriented neighborhood. (id:8999)
43 Sugar Trail
Kitchener, Ontario
Welcome to the stunning 43 Sugar Trail, Kitchener home, Renowned Builder Fusion Homes Rahi model detached home offering the perfect blend of elegance, space, and functionality in one of Kitchener's most desirable neighbourhoods. This beautiful home features 4 spacious bedrooms, 2.5 bathrooms, and 2,350 sq. ft. of thoughtfully designed living space. The main floor showcases a bright open-concept layout with modern finishes, ideal for both everyday living and entertaining. Upstairs, generously sized 4 bedrooms and well-appointed 2 full bath provide ultimate comfort, while the walk-out basement offers endless possibilities for future customization of additional living space/mortgage helper accessory apartment. With a double car garage and double driveway, this home ensures ample parking and convenience. This exquisite property is a perfect opportunity to own a luxurious family home in a prime Kitchener location close to parks, schools, and all amenities. (id:8999)
49 Scots Pine Trail
Kitchener, Ontario
**LEGAL DUPLEX** Welcome to 49 Scots Pine Trail, Kitchener – an exceptional luxury home in the prestigious Huron Park community! This impressive 6-bed, 5-bath detached home built by Fusion Homes offers over 4480 sq ft of luxurious living space, including approx. 1,180 sq ft of fully finished legal basement, perfect for large families, multigenerational households, or savvy investors seeking strong income potential. **Highlights Include: Soaring 9-foot ceilings on both main and second floors, creating an expansive, airy ambiance. Fully Legal 2-bed Basement Apartment, ideal for generating additional income. Separate Basement Office, excellent for remote work or easily convertible into a third living unit. Private Backyard Oasis with no rear neighbors, featuring durable, low-maintenance concrete landscaping for effortless outdoor entertaining. Exposed Concrete 3-Car Driveway, blending style and practicality seamlessly. Gourmet Kitchen with an elegant, show-stopping 10-ft island, modern finishes, and sleek pot lights throughout. Extended Appliance Warranty providing worry-free ownership through 2026. Advanced Smart Camera Security System, offering enhanced safety and peace of mind. **Prime Location: Conveniently situated in a vibrant, family-friendly neighbourhood, steps away from Scots Pine Park, RBJ Schlegel Park, Top rated schools, Huron Natural Area, Longo's Plaza, Teppermens Plaza, easy access to Sunrise Shopping Centre, Fairview Mall, Kitchener Downtown, major HWY 401, HWY 7, and 8. More than just a home—it’s a lifestyle Statement and a robust investment opportunity in one of Kitchener’s most desirable neighborhoods. (id:8999)
5 Equestrian Court
Brantford, Ontario
Beautiful five-bedroom, two-bath raised bungalow located on a quiet court with wonderful neighbours. This well-maintained home features a one to two-bedroom in-law suite with fire-rated insulation between floors and two separate means of egress. Numerous updates have been completed over the years, including two kitchens, two bathrooms, and laminate and porcelain tile flooring throughout. Major improvements include windows and doors (2023), roof, plywood, and attic insulation (2018), upgraded electrical service- all copper (2024), air conditioning (2019), insulated garage door (2023), asphalt driveway (2023), fencing and concrete sonotubes installed for new deck (2020/2025), and a 3/4-inch waterline. The basement kitchen includes a gas connection that can be used for an exterior BBQ, and an extra wire roll for easy installation of rear exterior outlets is located in the basement laundry area. Situated in the family-friendly community of Lynden Hills, this home is surrounded by excellent schools, parks, splash pads, shopping, hiking and biking trails, public transit, and convenient access to the 403. With all major updates completed, this home offers true peace of mind for the next owner. Whether you’re just starting out or settling down, this is a perfect place to call home. (id:8999)
10 Foxglove Crescent Unit# 18
Kitchener, Ontario
Freshly renovated from top to bottom, this bright 2-bedroom, 2-full-bath home is truly move-in ready. Step inside to find a modern, neutral palette with fresh paint throughout and brand new carpet on the stairways, creating a warm and welcoming feel. The updated kitchen countertops offer plenty of prep space and pair perfectly with the brand new appliances, making everyday cooking and entertaining a pleasure. Both full bathrooms have been tastefully redone with brand new vanities, toilets, sinks, fixtures and lighting, giving the home a clean, contemporary look and feel. The walkout basement adds valuable extra living space with great natural light and direct access to the yard, perfect for a rec room, home office, gym, or guest area. Outside, you'll love the location: just steps to the park and minutes to the highway and all amenities, making commutes, errands, and weekend outings incredibly convenient. With its thoughtful updates, functional layout, and bonus walkout lower level, this 2-bed, 2-bath property is ideal for first-time buyers, downsizers, or anyone looking for a low-maintenance home with modern finishes. Just move in and enjoy. (id:8999)
19 Broad Street
Brantford, Ontario
Welcome to 19 Broad Street, Brantford - a beautifully renovated raised bungalow with over $100,000 in upgrades. This turnkey home boasts brand-new siding, roof, driveway, patio, and furnace, along with stylish engineered hardwood flooring, modern pot lights, doors and completely newly built washrooms. The newly built kitchen features quartz countertops and brand-new stainless steel appliances. Offering 2 bedrooms and 1 full bathroom on the main floor, plus 2 additional bedrooms and another full bathroom in the fully finished basement, this home provides comfort and flexibility for any family. Enjoy peace of mind with a new 200 AMP electrical panel and the convenience of being close to Brantford General Hospital, parks, schools, shopping, and all major amenities, highways. Move-in ready and designed for modern living, this home perfectly combines quality, style, and convenience. (id:8999)
23 Benninger Drive
Kitchener, Ontario
A wonderful new floorplan from award winning Activa Homes. A fresh modern exterior is the aspect from the front and a walk out basement is found in the rear. The main floor features a large kitchen and open floorplan. With a deck leading off the rear to enjoy those summer days and nights. The bedrooms are of a very good size with the Primary bedroom needing to be seen to be believed. The basement is large, again with the walkout capabilities. put your personal touch on it ! Book a showing today, you wont be disappointed ! (id:8999)
234 Rachel Crescent Unit# E
Kitchener, Ontario
Welcome to 234 Rachel Crescent, Unit #E — a beautifully maintained and move-in ready townhome nestled in a quiet, family-friendly neighbourhood of Kitchener. This bright and spacious home offers a perfect blend of comfort, functionality, and convenience. The open-concept main floor features a welcoming living and dining area with large windows that flood the space with natural light. The well-appointed kitchen offers ample cabinetry, generous counter space, and a practical layout ideal for everyday living and entertaining. Off the living room you will find the first of two Balconies — perfect for morning coffee or relaxing evenings. Upstairs, you’ll find 2 bright bedrooms with great closet space and a full bathroom designed for both style and comfort. The lower level provides additional living space, ideal for a home office, or gym, along with plenty of storage. The unit comes with one parking spot, has low condo fees ($204.80) and is located close to schools, parks, shopping, transit, and quick highway access, this home is perfect for first-time buyers, young families, or investors alike. A fantastic opportunity to own a turnkey stacked townhome in one of Kitchener’s most convenient locations. (id:8999)
361 Arkell Road Unit# 1
Guelph, Ontario
Welcome to this exceptional 3-bedroom End unit townhouse in Guelph’s highly sought-after South End — a rare opportunity offering space, light, and long-term value. This home features a rare centre hall plan layout, creating a balanced and spacious flow that is seldom found in townhomes. Large windows throughout allow for abundant natural light, resulting in a bright, welcoming interior. Set within a well-managed, desirable complex, condo fees include snow removal and lawn maintenance right up to the front door, making this an ideal low-maintenance option for both homeowners and investors. The primary bedroom includes a private 3-piece ensuite, while two additional well-sized bedrooms provide flexibility for family living, guests, or home office use. The unfinished basement offers excellent future potential, complete with large windows and a rough-in for a bathroom — ideal for expanding living space, accommodating extended family, or enhancing overall value. The location is a standout: 3-minute walk to a nearby plaza with convenience store, pharmacy, and medical services, 3-minute walk to public transit, with under 20 minutes by bus to the University of Guelph, 8-minute drive to the University of Guelph, 11-minute drive to Highway 401 Whether you’re looking for a low-maintenance home, a well-located property with room to grow, or a strong long-term investment, this South End condo townhouse checks all the boxes. Rare layout. Prime location. Exceptional potential. (id:8999)
110 Fergus Avenue Unit# 40
Kitchener, Ontario
Discover modern urban living at its finest in this stunning corner 3-bedroom, 2-bath townhome at 110 Fergus Avenue Unit #40, Kitchener — a rare gem in an exclusive block of just three! Boasting 1,495 sq. ft. of stylish living space, this semi-like end unit features a versatile main-floor bedroom, a bright open-concept layout with 9-ft ceilings, a sleek kitchen with granite countertops, stainless steel appliances, modern backsplash, and a beautiful centre island. Enjoy the warmth of quality wood-grain vinyl flooring, a walk-out patio perfect for entertaining, and the convenience of no sidewalk. Ideally located in the heart of Kitchener, just off Hwy 8 and minutes to the 401, GO Station, Google, Shopify, and top schools including the University of Waterloo, Wilfrid Laurier University, and Conestoga College — this home offers the perfect blend of comfort, style, and unbeatable location! (id:8999)
972 Stonecliffe Walk Unit# 18
Kitchener, Ontario
Welcome to this beautiful Ridgeview Homes–built property, located in the sought-after single-family community of Stonecliffe Walk in the desirable Doon South neighbourhood. Surrounded by scenic parks and offering convenient highway access, Stonecliffe Walk is a charming pocket community known for its modern design and high-quality homes. 972 Stonecliffe Walk is a bright and spacious two-storey home, thoughtfully designed with an open-concept layout and an abundance of natural light. The home features high-end finishes throughout, adding a sense of style and quality at every turn. The main floor showcases a large, elegant kitchen complete with an oversized island and pantry, seamlessly flowing into the living and dining areas—perfect for both everyday living and entertaining. The primary bedroom, with its private ensuite, is also conveniently located on the main level. The second floor offers a generous family room, two very well-sized bedrooms, and a spacious laundry room for added convenience. Outside, enjoy a nicely sized backyard with plenty of room to create your own private outdoor oasis. This is a wonderful opportunity to own a modern, beautifully finished home in a fantastic community. Book your private showing today! (id:8999)
610 Rock Point Crescent
Waterloo, Ontario
Tucked away on a quiet crescent in the sought-after Conservation Meadows neighbourhood, this well-maintained family home offers a rare blend of privacy, greenspace, and everyday convenience. Backing directly onto a park, the backyard enjoys peaceful views and a natural buffer with no rear neighbours.Ideally located just minutes from Laurel Creek Conservation Area, this home is perfect for those who value outdoor living, with easy access to walking and biking trails, nature areas, and year-round recreation. Inside, the home features a bright, carpet free functional layout with generous room sizes and excellent natural light throughout. The main living spaces are warm and inviting, ideal for both family life and entertaining. Three fully renovated, modern bathrooms include a luxurious primary ensuite. The fully finished basement adds exceptional versatility, offering a spacious rec room, a 3-piece bathroom, ample storage, and a dedicated office area complete with built-in desks — ideal for working from home, kids’ study space, or a hobby area. Extensive landscaping and mature gardens create a backyard that feels like an extension of the living space — a private retreat rarely found in city living. Enjoy direct access to the park behind, featuring a community ice rink in the winter, along with greenspace, soccer field and playground for year-round enjoyment. Conveniently close to schools, shopping, transit, and major routes, this location delivers the perfect balance of tranquility and accessibility. A fantastic opportunity to own a home in one of Waterloo’s most desirable neighbourhoods — where nature, community, and comfort come together. (id:8999)
50 Grand Avenue S Unit# 901
Cambridge, Ontario
Rare two-bedroom corner unit in the highly sought-after Gaslight District! Located in the heart of historic downtown Galt, this beautifully designed two-bedroom, two-bathroom condo offers a perfect mix of modern comfort and urban lifestyle. The vibrant Gaslight District brings together residential living, local shops, dining, and culture - all just steps from your door. Inside, you’ll find nine-foot painted ceilings, wide plank flooring, and quality finishes throughout. The modern kitchen is both stylish and practical, featuring ample cabinetry, quartz countertops, a tile backsplash, and an oversized island with an undermount sink and gooseneck faucet. Stainless steel appliances complete the space, making it ideal for everyday living and entertaining alike. The open-concept layout flows seamlessly into the living and dining areas, while floor-to-ceiling windows and a spacious balcony fill the home with natural light. The primary bedroom offers a relaxing retreat with generous closet space, sliding glass doors to the balcony, and a spa-inspired four-piece ensuite with dual sinks and a walk-in shower. A second well-sized bedroom with large windows, a full bathroom with a tub and shower combination, and convenient in-suite laundry round out this impressive unit. Residents of the Gaslight District enjoy exceptional amenities, including a welcoming lobby with seating, secure video-monitored entry, a fully equipped fitness centre with yoga and Pilates studios, and a games room with billiards, ping-pong, and a large-screen TV. Additional spaces include a catering kitchen, private dining room, reading lounge with library, and an expansive outdoor terrace featuring seating areas, pergolas, fire pits, and barbecue stations. This is a fantastic opportunity to enjoy modern condo living in one of Cambridge’s most exciting and evolving communities. (id:8999)
445 Moore Street
Cambridge, Ontario
Welcome to 445 Moore St, Cambridge! This beautifully renovated 3-bedroom, 2-bathroom home sits on a generous 40ft x 180ft lot, offering modern finishes and a bright, open-concept living space. The stylish kitchen and updated bathrooms add to its charm, while the deep lot provides ample outdoor space. A detached garage/shed with laneway access presents incredible potential for a future accessory dwelling unit (ADU). Conveniently located near schools, parks, and amenities, this home is perfect for families or investors looking for added value. Dont miss this opportunity! (id:8999)
113 Deer Ridge Drive
Kitchener, Ontario
Location, location, location! Nestled in prestigious Deer Ridge Estates, this home offers access to scenic trails, excellent amenities, and is just minutes from the 401. This special, one-owner property has been lovingly maintained and thoughtfully updated throughout. The stunning new kitchen (2023) features leathered granite countertops, a large island, pot lighting, and overlooks the backyard oasis—complete with a pool, cedar gazebo, patio, and peaceful greenspace framed by mature trees. Professionally tinted windows enhance energy efficiency and protect against UV exposure. Additional updates include a new furnace and air conditioning (2018) and a new water softener (2025). A truly lovely, move-in-ready home in an exceptional setting. (id:8999)
95 Shanley Street
Kitchener, Ontario
Opportunity knocks at 95 Shanley Street in Kitchener. This Century home awaits the right buyer who is a little bit handy and appreciates attention to detail. Built in 1897, this solid brick home harkens back to the days of true craftsmanship with original gumwood and oak trim still in place. Backing onto walking trails that lead to the heart of Downtown Kitchener, this home is centrally located just two blocks from King Street and to the LRT, Google and walking distance to Grand River Hospital. This property, with its 56 foot frontage is currently zoned as a duplex but is presently set up as a single family dwelling. Three bedrooms upstairs with an optional 4th bedroom on the main floor is available. Large, dry and unfinished usable space abounds in the basement with generous ceiling heights. The private, fully fenced backed yard is tranquil in its setting and also hosts the detached single car garage. Come see this weekend for the first public open houses both Saturday and Sunday from 2 to 4 pm or book you private viewing by calling your Realtor TODAY! (id:8999)
12 Mill Street
Elmira, Ontario
Built in 1897 and completely remodelled from the ground up, this stylish home blends century-old character with modern luxury in a way that’s truly hard to find. Step into the foyer, where fresh paint, luxury vinyl plank flooring, and all-new finishes set the tone for the rest of the home. The bright living room offers a welcoming space to unwind, framed by natural light from the home’s all-new sleek black windows. The kitchen is a standout — fully rebuilt and finished with quartz countertops, sleek cabinetry, and a layout designed for both everyday ease and entertaining. It flows seamlessly into the dining room, a warm, inviting space perfect for family dinners or hosting friends. A beautifully finished 3-piece bathroom completes the main floor, offering modern fixtures and a fresh, updated look. Upstairs, you’ll find thoughtfully designed bedrooms, each updated with the same attention to detail and style found throughout the home. The upper level also includes a second spa-like 3-piece bathroom. Behind the walls, everything matters just as much as what you see: a new furnace, central air, updated electrical with ESA certificate, and brand-new windows throughout provide peace of mind for years to come. Located in the heart of Elmira, you’re surrounded by the charm of a town known for its welcoming community, small-town pace, local shops, and the famous Elmira Maple Syrup Festival — all while being just minutes from Waterloo. This is modern living wrapped in historic character — a truly rare opportunity. (id:8999)
235 Applewood Street
Plattsville, Ontario
Step into this stunning 3-bedroom, two-storey freehold townhome and prepare to fall in love! Bathed in natural light and boasting an unbeatable layout, this home feels more like a detached house than a townhouse — with all the perks and none of the headaches! Open concept main floor with large kitchen and living space perfect for entertaining. Upstairs you will find spacious bedrooms, including a jaw-dropping luxury primary suite with a spa-like ensuite you’ll never want to leave (think soaking tub, separate shower, and all the high-end finishes!) Rare WALK-OUT BASEMENT — endless potential for a rec room, home gym, in-law suite, or the ultimate man-cave. Pressure-treated deck off the back — ideal for summer BBQs, morning coffees, or just soaking up the peaceful Plattsville vibes. Double-car garage — say goodbye to brushing snow off your car all winter! Room for two vehicles + all your toys. Low-maintenance lifestyle in a friendly, quiet community — just minutes to the 401, Kitchener-Waterloo, and all the amenities you need. This isn’t just a townhouse — it’s your next chapter! Modern finishes, tons of storage, and that perfect blend of country charm with city convenience. Homes like this don’t last long in Plattsville! (id:8999)
205 Applewood Street
Plattsville, Ontario
Absolutely stunning FREEHOLD double-car garage townhome, Claysam Homes MODEL HOME – loaded with thousands in premium upgrades! Never lived in and Move in Ready. Step inside this bright and spacious 1,597 sq.ft. beauty and prepare to fall in love. Soaring 9ft ceilings on the main level, upgraded trim and doors, designer light fixtures, and a gourmet kitchen that will make you the envy of all your friends. We’re talking premium stainless steel appliances, sleek quartz countertops, extended height cabinetry and a massive island with breakfast bar. The open-concept living and dining area is perfect for entertaining, with oversized windows flooding the space with natural light and a sliding door walkout to your private backyard oasis. But here’s the game-changer: rare PRIVATE DIRECT ACCESS from the garage straight into the backyard. Upstairs, retreat to three generously sized bedrooms, including a luxurious primary suite with a huge walk-in closet and spa-like ensuite. Convenient upper-level laundry means no more lugging baskets up and down stairs! Located on a quiet cul de sac in charming Plattsville, you’re just minutes from parks, trails, schools, and the 401. Quick commute to Kitchener, Waterloo, Cambridge, or Woodstock. Enjoy small-town living with big-city convenience! This is not just a townhome – it’s the upgraded, move-in-ready, no-expenses-spared MODEL HOME you’ve been waiting for. Properties like this don’t last long… (id:8999)
243 Applewood Street
Plattsville, Ontario
Welcome to 243 Applewood Street, a newly constructed freehold townhome located in the quiet and conveniently located town of Plattsville. The main floor boasts 9-foot ceilings, fostering an open-concept living space seamlessly integrated with a well-appointed kitchen. The kitchen, complete with an inviting island featuring a breakfast bar, provides a central hub for family gatherings and culinary pursuits. Ascending to the upper level a generously sized primary bedroom awaits you, featuring a 5-piece ensuite and a spacious walk-in closet. Additionally, two well-proportioned bedrooms, a 4-piece bathroom, and a conveniently located laundry room contribute to the overall functionality of the home. The walk out finished basement is bright and open with a recreation room and additional 3 piece bathroom. Perfectly situated on a quiet cul-de-sac, this property ensures a tranquil living experience while maintaining accessibility. Boasting a mere 20-minute commute to KW and Woodstock, as well as 10 minutes to the 401 and 403, convenience meets rural charm. Constructed by Claysam Homes, renowned for their commitment to quality craftsmanship, and adorned with interior features curated by the esteemed Arris Interiors, this residence epitomizes a harmonious blend of luxury and practical features for all walks of life. (id:8999)
525 New Dundee Road Unit# 724
Kitchener, Ontario
Discover life at Rainbow Lake in this warm and welcoming 2-bedroom, 2-bathroom condo at 525 New Dundee Road. Offering over 1,000 sq ft of comfortable living space, the layout is designed to feel open and connected, with the kitchen, dining, and living areas flowing together seamlessly. The kitchen provides ample storage and modern stainless steel appliances, and both bedrooms offer generous space and large closets to keep things organized. Step out onto your private balcony to start your day with a coffee or wind down in the evening with some fresh air. The building’s amenities make everyday living easy, whether you’re fitting in a workout at the gym, relaxing in the sauna, or gathering with friends in the party room or social lounge. For those who enjoy being outdoors, Rainbow Lake’s scenic trail system is just steps from your door. It’s a peaceful spot for walking, taking in the views, or simply enjoying nature whenever you want a break from the day. Commuters will also appreciate the convenient access to Highway 401, making travel around the region quick and straightforward. A comfortable home, great amenities, and beautiful natural surroundings, this condo brings it all together. (id:8999)
1440 Gordon Street Unit# 202
Guelph, Ontario
Check everything off your list! This rare THREE bedroom TWO bathroom END UNIT condo with UNDERGROUND PARKING and oversized BALCONY is just minutes from South Guelph's best amenities including the University of Guelph! Step inside the foyer to a thoughtfully designed split floorplan layout with nine foot ceilings! The classic shaker kitchen features plenty of cabinetry including a handy eat-up breakfast bar and modern stainless steel appliances. The large, bright living room has new warm textured flooring throughout and DUAL sliders to a spacious and private balcony. The primary bedroom is nearby, complete with three piece ensuite. Conveniently located on the opposite side of the unit are two additional bedrooms with their own four piece bathroom. Rounding off the floorplan is a handy in-suite laundry room. This unit also includes an underground parking space (conveniently located right by the side entrance doors and elevator!) as well as a storage locker on the same floor! Steps from Pineridge Park, excellent restaurants, amenities and transit and of course the University of Guelph. We've included some virtually staged photos of the office, bedrooms and living/dining area to give you some ideas for using the space. An immaculate unit in an excellent location. (id:8999)
157 Bridgeport Road E
Waterloo, Ontario
Set within a well connected Waterloo neighbourhood 157 Bridgeport Road East offers a home filled with charm character and possibility. From the moment you arrive the classic cottage feel and welcoming presence invite you to imagine putting down roots and making it your own. This freehold detached 1.5 storey home sits on an impressive 150 foot deep lot and offers rare parking for up to seven vehicles. Full of warmth and character the home features original wood details and a cottage classic style that creates a cozy and inviting atmosphere. The main floor offers an open concept layout that is ideal for both daily living and entertaining along with a full bathroom. Upstairs you will find two comfortable bedrooms that provide a quiet and private retreat. The unfinished basement adds excellent future potential and includes a side entrance making it ideal for additional living space or in-law potential. Outside the deep lot offers plenty of room to enjoy outdoor living gardening or future expansion. The ample parking is perfect for homeowners guests or rental use. Located just one minute from Highway 7 this home provides quick and convenient access to major routes while remaining close to shopping restaurants major amenities and both the University of Waterloo and Wilfrid Laurier University. This property is well suited for first time buyers investors seeking a strong rental opportunity or downsizers looking to remain in town while enjoying space convenience and character. (id:8999)
94 Scott Street
Kitchener, Ontario
Welcome to 94 Scott St. Fully renovated legal duplex in Kitchener’s desirable East Ward, offering an excellent investment or owner-occupied opportunity with mortgage-helper income. This upgraded century home was completely modernized in 2016, including an architectural roof, new windows, separate hydro and gas meters, high-efficiency heat pumps with ductless A/C in each unit, and fully updated kitchens and bathrooms with granite countertops and luxury vinyl plank flooring. Each unit features a private covered composite patio with ceiling fan, separate hot water heater, storage lockers and parking space. Unbeatable walkable location just steps to downtown Kitchener, GO Station, LRT, Market Square, post-secondary campuses, dining, and entertainment. This is your great opportunity to own low-maintenance property with flexibility to live in one unit and rent the other. (id:8999)
16 Alison Avenue
Cambridge, Ontario
Welcome to 16 Alison Avenue, a charming and inviting bungalow. Ideally located just steps away from Soper Park which offers playgrounds for children, green space for your four-legged friends and a beautiful green space to enjoy. With local schools around the corner and a variety of grocery and shopping stores minutes away, this bungalow has it all. This well-maintained home offers a functional layout with two bedrooms on the main floor and a potential third bedroom on the lower level, perfect for a growing family, guests, or a home office. The open-concept kitchen and family space creates a warm and welcoming atmosphere, ideal for everyday living and entertaining. The main level features a full bathroom, while the lower level includes a convenient three-piece bath. Outside, you’ll appreciate the carport for one vehicle along with a double-wide driveway that can accommodate up to five cars - a rare and valuable feature. The large backyard offers plenty of space to relax, garden or entertain, and includes three sheds to store all of your outdoor equipment and seasonal items. This home combines comfort, practicality, and a fantastic family-friendly location - a wonderful place to call home. Don’t be TOO LATE*REG TM. RSA. (id:8999)
251 Northfield Drive E Unit# 505
Waterloo, Ontario
Discover modern living in this bright and stylish 1-bedroom, 1-bathroom condo with in-suite laundry. Perfect for first-time buyers or investors, this unit offers strong rental potential in a location that checks every box. Conveniently situated near transit, just minutes from Conestoga Mall and everyday amenities, and a quick 10-minute drive to the University of Waterloo and Wilfrid Laurier University. With fast access to the expressway, getting around the city is effortless. Inside, you’ll find a move-in ready space finished with quality details—durable vinyl flooring, quartz countertops, a sleek tile backsplash, and all appliances included. The building itself is packed with lifestyle perks: work out in the fitness centre, host gatherings in the event room, or focus in the co-working space. Unwind on the rooftop terrace with BBQs, relax by the courtyard fire pit and hot tub, or make use of practical features like secure bike storage and a pet wash station. (id:8999)
36 Rosecliff Court
Cambridge, Ontario
This is the home you've been waiting for! Tucked away on a quiet court, this beautiful all-brick West Galt bungalow offers over 4,000 sq. ft. of finished living space. A spacious foyer welcomes you into an open concept layout complete with hardwood flooring, a gas fireplace and plenty of space to entertain family and friends. Natural light floods the kitchen through a large feature window and vaulted ceiling with skylight. Home cooks will love the ample counterspace and storage, stainless steel appliances and breakfast bar. The sunroom is a favourite space in the home, currently enjoyed as a light-filled art studio. Surrounded by windows and with French doors that lead to the rear patio and gardens, it’s a flexible space that easily adapts to a sitting room, home office or tv retreat. The oversized primary bedroom includes a walk-in closet and an updated spa-inspired ensuite with a soaker tub and glass shower. Two more good-sized bedrooms, a family 4-piece bath and main floor laundry with direct access to the double car garage, add everyday convenience. The fully finished basement is a dream, ideal for hobbyists and entertaining. Offering generous open space with a gas fireplace, workshop and bonus storage room. Two additional bedrooms and a 3-piece bath round out the lower level - perfect for overnight guests or extended family. Step outside to your own fenced backyard oasis featuring beautifully landscaped gardens with mature perennials, an interlock patio, a serene pond with a bridge, and a gazebo draped in wisteria. A fenced kitchen garden with raised beds, a shed and irrigation system complete the space. Even in winter, this is a yard that inspires planning and dreaming ahead to spring blooms and warm summer days. This meticulously cared for home is just minutes from downtown Galt shopping, restaurants and live theatre, Grand River trails and The Gaslight District. Don't wait - book your private viewing today! (id:8999)
108 Garment Street Unit# 903
Kitchener, Ontario
Exceptional 1-bedroom + den condo, 9' ceilings with 1 underground parking spot! Tower 3 of the Garment Street Condos, located in the heart of Kitchener’s Innovation District. This is upscale, low-maintenance urban living at its best, only steps to Downtown Kitchener, Victoria Park, shops, restaurants, transit, and the future LRT hub. Easy access to the GO Train, ION Light Rail, and major employers including Google, UW Health Sciences Campus, D2L, Deloitte, and The Tannery. Walk Score of 72, Transit Score of 63, and Bike Score of 85, this location is ideal for those who value walkability, cycling, and nearby trails, with Belmont Village close by. This building offers outstanding amenities including a resort-style salt water pool, fitness centre, yoga studio, sports court, theatre, entertainment room with kitchen, landscaped rooftop terrace with BBQs, pet run and wash, secure car and bike parking, and wireless internet throughout. Inside, the suite is filled with natural light from floor-to-ceiling windows and features a well-designed open-concept layout with high ceilings and engineered flooring. The modern kitchen includes contemporary cabinetry, granite countertops, stainless steel appliances, stylish backsplash, and a peninsula ideal for casual dining or entertaining. The spacious bedroom offers a wall-to-wall closet, and the unit is complete with a generous 4-piece wheelchair-accessible bathroom and convenient in-suite laundry. This well-managed building in an unbeatable central location, ideal for professionals, downsizers, or investors. Book your showing today! Walk Score 87 Transit Score 64 Biker's Score 85 (id:8999)
6 Macneil Court
Brantford, Ontario
Goldie Locks would say this house is just right! 6 Macneil court is a stunning bungalow that spans 1,672 square feet and was built in 2017. This home is located at the end of a quiet cul-de-sac and offers privacy while providing easy access to highways for commuters. This residence is the perfect size for someone wanting large principal rooms, great finishes, a family friendly layout and no wasted space. The open concept main floor is bright and spacious, featuring a spectacular great room with vaulted ceilings open to a huge custom kitchen with all the bells and whistles. Looking for a tranquil escape? Enter the primary bedroom, where you’ll enjoy a spa-like ensuite featuring a luxurious floating tub and with a huge glass door shower. Ideal for unwinding after a long day. An additional two bedrooms, a four-piece family bathroom and a spacious laundry area with access to the three-car garage complete the main floor. The lower level has been beautifully finished with a huge rec room, three-piece bathroom, a fourth bedroom, a craft room and a games area! There is plenty of room for family gatherings and loads of fun in this inviting lower level. Outside there is parking for 10 cars, an expansive 1.24-acre lot with a tastefully built covered back deck off the kitchen to enjoy your morning coffee. Don’t be TOO LATE*! *REG TM. RSA. (id:8999)
60 Charles Street W Unit# 2908
Kitchener, Ontario
Penthouse living, done right. Welcome to a truly rare offering at Charlie West, part of the exclusive Scott McGillivray Collection. Perched high on the 29th floor, this one-of-a-kind penthouse delivers the space, finishes, and views you simply can’t replicate anywhere else in downtown Kitchener. Soaring 10-foot ceilings and floor-to-ceiling windows flood the home with natural light and frame sweeping panoramic views of the KW skyline. Step outside to your private 400 sq. ft. terrace—a true extension of the living space—perfect for sunset dinners, entertaining friends, or simply enjoying the quiet that only comes with being above it all. Inside, the finishes are crisp, modern, and thoughtfully curated: luxury vinyl tile flooring, premium hardware, electronic blinds with remotes, custom built-in closets, and a striking stone fireplace that anchors the living space. The chef’s kitchen is built for people who actually cook—granite countertops with extended prep space, a generous island with seating for three, gas stove, stainless steel appliances, wine fridge, under-cabinet lighting, and a timeless hex marble backsplash. Walk Score 99 Transit Score 66 Biker's Score 94 The primary suite offers a direct walkout to the terrace, a spa-inspired 3-piece ensuite, and ample closet space. A separate 4-piece bath provides comfort and privacy for guests. Residents enjoy full-service amenities including concierge with evening and weekend security, fitness centre and yoga studio, social lounges with catering kitchen, landscaped terrace with Broil King BBQs, guest suite, pet run and wash area, EV charging stations, and secure car and bike parking. All of this, just steps to the ION LRT, Victoria Park, City Hall, Google HQ, and downtown Kitchener’s best restaurants, cafés, and shops. This isn’t just a condo. It’s a statement. Luxury. Location. Lifestyle. Book your private showing today. (id:8999)
445 Robert Woolner Street
Ayr, Ontario
Situated on a highly sought-after premium WALK-OUT lot, this nearly new Cachet-built home is designed for multi-generational living, offering excellent in-law suite potential. With over $100k in upgrades including basement rough-ins for a kitchen, laundry, and 3 piece bathroom this home presents a rare opportunity in today's market. Boasting 4 bedrooms, 3.5 bathrooms, and a walk-out basement, it provides expansive space perfect for a future in-law suite, private guest quarters, or income generation. Enter through double glass doors into a refined interior where luxury meets modern design. The main floor showcases gleaming tile, custom hardwood stairs with sleek metal railings, engineered hardwood floors, and 9 foot ceilings that enhance the open, airy feel. The spacious living room, anchored by a gas fireplace, flows seamlessly into the formal dining area-perfect for entertaining. The chef's kitchen is a true showpiece, featuring extended-height white cabinetry with glass accents, custom stainless steel range hood over a professional gas stove, Caesar stone Quartz Calacatta Nuvo countertops, and a striking charcoal centre island. A chevron glass backsplash adds designer flair, while the dinette leads out to a private deck overlooking the backyard-ideal for outdoor gatherings. Practical luxury continues with powder room off the kitchen and mudroom connecting to the 2-car garage with EV charger rough-in. Upstairs you'll find the serene primary bedroom featuring coffered ceilings, a walk-in closet, and a spa-inspired ensuite featuring a raised double quartz vanity, soaker tub, and glass-enclosed shower. All with upgraded tiles, countertops, and tub. The 3 additional bedrooms offer flexibility for guests or children all with a Jack & Jill bathroom or a private ensuite. Located steps from a recently built park and minutes to major highways, this home combines a premium walk-out lot, future in-law potential, and high-end finishes throughout that you don't want to miss. (id:8999)
90 Wheat Lane
Kitchener, Ontario
Attention First time home Buyers and Investors!! Better than New! This bright and thoughtfully laid out 2 bedroom, 3 bathroom townhome offers 1,225 sq. ft. of open-concept living! Enjoy sun-drenched views overlooking a peaceful natural parkette, all within one of Kitchener’s most sought-after communities, Huron Park. The modern kitchen is a true showstopper, featuring Quartz Counter tops, stainless steel appliances, a contemporary subway tile backsplash, and a Huge centre island that seamlessly connects to the Living annd Dining areas, perfect for entertaining! The Upper level offers 2 spacious Bedrooms and 2 Full Bathrooms,including, a King size primary bedroom with walk in closet and 3 pce Ensuite! Ideally located just Minutes to all amenities, shopping,restaurants, the Expressway and HWY 401. Walking distance to scenic trails, excellent Schools and RBJ Schlegel Park, Kitchener’s largest sports facility. A fantastic opportunity to live in a vibrant, well-connected neighbourhood you’ll be proud to call home. Shows AAA! (id:8999)
373 Hillcrest Road
Cambridge, Ontario
Welcome to an exceptional bungalow duplex opportunity in a prime location. This beautifully renovated and vacant duplex features two separate, updated units—each with its own private, fully fenced backyard—making it ideal for investors, multi-generational living, or buyers seeking flexible options. The main floor unit offers three spacious bedrooms and one bathroom, while the lower unit includes two bedrooms and one bathroom. With both units vacant, you have the freedom to set your own rents, move into one unit while renting out the other, or fully lease the property for maximum income potential. Situated on a generous 61.91 x 126.16 ft lot (just under a quarter acre) and offering parking for up to seven vehicles, this property provides space, convenience, and long-term potential. Tucked just off Highway 401 in a quiet neighbourhood with only one neighbouring property, it offers peace and privacy while remaining close to everything you need. Conestoga College, the Waterloo Regional Airport, public transit, and major shopping are all just minutes away—making this an attractive location for both tenants and homeowners. Whether you're looking for a strong investment or a smart way to balance homeownership with income generation, this cozy and welcoming duplex delivers on every front. (id:8999)
1294 8th Concession Road W Unit# 30 Hillside Cres
Flamborough, Ontario
Welcome to the peaceful, nature esque, family and pet friendly, year round Land Lease community of Beverly Hills! An opportune location, this beautifully updated, highly efficient, move in ready home is situated between Cambridge, Guelph, Milton, Waterdown, and Hamilton, as well as multiple major highways. Close to antique/farmers markets, bakeries, Valens C.A. and sunflower/fruit farms, you're going to need more weekends for all your local activities! Not to mention the scenic trails, parks, river systems, and several golf courses, which are ideal for the outdoor/wildlife enthusiast! The Beverly Hills community offers a range of amenities and recreational facilities at the rec. centre: community BBQ's, holiday dinners, craft fairs, corn roasts, & games events for residents, weekly fitness classes, darts, bingo, billiards and more. This beautifully and thoroughly updated, carpet free, bungalow is nestled atop the hillside, providing a spectacular view of the rolling, forested countryside from the 13ft x 10ft covered front porch and from the bright, open concept living room. Inside the home you'll immediately notice the spacious kitchen, which boasts newer, efficient appliances, an abundance of cabinet space and a conveniently movable island. The sunken family room teems with natural light and features a corner propane fireplace and direct access to the 16ft x 13ft private and covered back deck. Other updates include the 3-piece bathroom with walk-in glass shower, electrical, plumbing, tankless on demand water heater, flooring, fixtures, roof, siding, insulation, drywall, windows, furnace, and central air (all less than 5 years old, well maintained). Low in maintenance and utility costs, high in cosy comfort, this one of a kind property encompasses a triple wide driveway, as well as a garden shed to provide that extra storage space for downsizing seniors, young families (school bus pickup right at main entrance!), working professionals and first time home buyers. (id:8999)
18 Harber Avenue
Kitchener, Ontario
Welcome to 18 Harber Avenue, Kitchener, located in one of the most established and desirable neighbourhoods in the Kitchener–Waterloo area. Set on a generous 50 x 110 ft lot, this charming bungalow offers exceptional versatility, space, and long-term potential. This well-maintained 2+1 bedroom, 2 bathrooms home features a detached garage and a full in-law suite with a separate entrance, ideal for extended family or as a mortgage helper. Step onto the spacious covered front porch, a perfect spot to enjoy your morning coffee or unwind in the evenings. Inside, the main floor is highlighted by a very spacious living room with a stunning wall of windows that floods the home with natural light. 2 generously sized bedrooms provide comfortable living, each with ample closet space. The main level also includes a 4-piece bathroom with a shower-tub combination. The kitchen features stainless steel appliances, abundant cabinetry and excellent counter space. Adjacent to the kitchen is a dedicated dining area, ideal for enjoying family meals and entertaining guests. Just beyond, the sun-filled sunroom offers a peaceful retreat and features sliding doors leading to a large deck and fully fenced backyard, perfect for outdoor entertaining, summer barbecues or simply relaxing in the sun. it also offers plenty of room for gardening or creating your own outdoor oasis. Downstairs The finished basement offers a complete and well-designed in-law suite, with access from both the kitchen and a separate exterior entrance. This level includes 1 bedroom, 3-piece bathroom and a large living area. A shared laundry room is conveniently located in a common area. This home is perfectly situated close to every amenity imaginable, including Fairview Park Mall, grocery stores, restaurants and everyday conveniences. The community centre, schools and Wilson Park are all just a short walk away. A rare opportunity offering space, income potential and an unbeatable location, Book your showing today. (id:8999)
3 Sandcreek Lane
Guelph, Ontario
Welcome to 3 Sandcreek Lane! Step into this bright and freshly updated semi-detached home in a prime East Guelph location. Move-in ready, this home features a newly painted interior and brand-new vinyl flooring upstairs. The main floor boasts an open layout with a spacious living and dining area, oak kitchen cabinets, a breakfast bar, and a 2-piece powder room. Large sliding doors lead outside to a private, fully fenced yard with mature trees and a spacious stone patio. The second floor features a 4-piece bathroom and three spacious bedrooms, including a master bedroom with double closets. The partially finished basement offers additional space, including a large rec room and a 3-piece bathroom, perfect for customization. With a new roof installed in 2022, this home is perfectly situated near schools, parks, and shops, with easy access to the highway. Don't miss out - book your private showing today (id:8999)
45 Chesterton Lane
Guelph, Ontario
Welcome to 45 Chesterton Lane, charming & spacious 2+1 bdrm, 2 bathroom raised bungalow nestled in quiet family-friendly neighbourhood! Sitting on generously sized lot, this home offers everything you need—space, comfort, natural light & beautiful backyard oasis. Whether you’re upsizing or searching for the perfect multi-generational home, this one checks all the boxes. Step inside to bright open-concept living & dining area featuring rich hardwood flooring, gas fireplace & multiple large windows that flood the space with sunlight creating a warm welcoming atmosphere. Heart of the home is the eat-in kitchen offering crisp white cabinetry with stylish glass inserts, sleek backsplash & 2-tiered breakfast bar perfect for casual dining & entertaining. Charming breakfast nook with sliding doors leads directly to sun-soaked back deck—ideal spot for morning coffee or evening relaxation. Main floor includes 2 spacious bdrms each with large windows & lots of closet space. Updated 4pc main bathroom features convenient shower/tub. Downstairs, the lower level impresses with massive rec room with 2 oversized windows & walkout access to a private lower deck & 3rd bdrm–ideal for teens, in-laws or even rental potential. Another 4pc bathroom completes the lower level. With its separate entrance, this home has serious potential for an income-generating basement apartment or in-law suite! Step outside to a backyard that feels like your own private park. Surrounded by towering blue spruce trees, tall wood fencing & mature landscaping, the yard offers 2 large decks, lush grass play area & shed for storage—perfect for pets, kids or simply relaxing in peace. Other highlights include an attached garage, dbl-wide driveway & location that’s hard to beat. Just around the corner from Peter Misersky Park featuring off-leash dog park, playgrounds & trails. Short walk brings you to several highly rated schools. Mins from convenient shopping centre with restaurants, banks, fitness, pet care & more (id:8999)
500 Watson Parkway S
Guelph, Ontario
500 Watson Pkwy S is a versatile 3+1 bdrm home W/over 3100sqft of living space W/perfect layout for main floor in-law or income suite W/its own private entrance! This home offers best of both worlds: peaceful country-style living with scenic views while being mins to UofG, Stone Rd Mall, groceries, schools & trails! Ideal fit for multigenerational families, blended households or savvy buyers looking for flexible living arrangements & rental potential. Step inside to living room W/rich hardwood, picture windows & 2 skylights. Adjacent dining area W/cork flooring opens to kitchen W/panoramic windows, custom wood cabinetry, butcher block counters, farmhouse sink & sleek panel-ready fridge that blends seamlessly into the design. For entertainers & chefs the add'l prep kitchen provides storage, beverage fridge & 2nd sink-perfect for hosting holidays or everyday life. Sitting nook leads to back patio-perfect spot to enjoy morning coffee while listening to the birds. On opposite wing, 2nd living room W/fireplace & B/I bench seating sets the stage for family evenings. This wing also offers kitchenette, renovated 4pc bath W/soaker tub, W/I shower & bdrm with W/I closet-ideal for in-law suite or private guest quarters. Upstairs the primary bdrm offers large windows, private balcony & W/I closet W/custom organizers. Off the primary is flexible office space or dressing area & massive bonus room-currently set up as theatre & games room with 3-way fireplace, B/I speakers & projector system. There is another bdrm & 5pc bath W/dual sinks & tub/shower. Finished bsmt W/4th bdrm, 3pc bath, sauna & storage. Outside the large yard has multiple entertaining areas: back patio, private side deck, greenhouse & shed. With triple-wide driveway + add'l driveway there’s more than enough room for guests, work vehicles, trailers & toys. Can easily park 10+ cars! Mins to Starkey Hill & Smith Property Loop for weekend hikes & bike rides. A warm inviting space with room to grow & space for everyone! (id:8999)
5 Prato Verde Lane
Flamborough, Ontario
Brand-new custom build by Charleston Homes offers 3700sqft of living on 1.3-acres backing onto untouched greenspace, never to be developed! Designed W/exceptional craftsmanship & functionality this 3+den home offers main-floor primary suite, architectural detail & upscale finishes. Crafted by Charleston Homes, a name synonymous W/quality, elegance & timeless design. Stone & brick exterior, 3-car garage & covered entry welcomes you. Inside 2-storey great room W/soaring ceilings, windows & fireplace flanked by B/I shelving. Main level continues W/9ft ceilings, wide-plank oak hardwood & lighting design W/over 65 pot lights throughout. Chef-inspired Barzotti kitchen W/2-tone cabinetry, quartz counters, centre island W/bar-seating & pendant lighting. Prep-kitchen W/sink & storage. Eat-in area with garden doors that open to covered patio for seamless indoor-outdoor living. Dining room W/crown moulding & large windows. Front office W/custom B/Is offer ideal space for work from home or enjoying quiet library-style retreat. Main-floor primary suite offers oak floors, crown moulding, dual windows & W/I closet. Ensuite W/soaker tub, W/I shower, dual vanity & luxury finishes. Laundry & 2pc bath complete main level. Ascend the oak staircase to upper level loft area, ideal as teen hang-out, office or lounge. 2nd-floor primary bdrm offers ensuite W/quartz counter & frameless glass shower. Another large bdrm W/vaulted ceiling shares 5pc Jack & Jill bath W/adjacent den/hobby room. Unfinished bsmt W/oversized windows & 3pc R/I is ready for your future design! Outside enjoy covered patio & private lot backing onto greenspace, perfect for relaxing, BBQs or future pool. This exclusive estate sits within a peaceful rural hamlet known for beautiful properties, family-friendly atmosphere & strong sense of community. Rockton Elementary school built in 2020 & Beverly Community Centre are nearby. Mins from Hamilton & Burlington offering access to amenities. Cambridge & Guelph are 30-mins away (id:8999)
1880 Gordon Street Unit# 1010
Guelph, Ontario
Set high above Guelph's vibrant south-end this suite showcases impressive 941sqft, 1-bdrm + den where modern elegance meets breathtaking views! Bathed in natural light this unit captures sweeping vistas of treetops & city skyline offering serene backdrop for everyday living. At this price point it offers exceptional value per sqft in one of Guelph's desirable neighbourhoods. Designed W/upscale finishes this modern suite exudes comfort & sophistication. Soaring ceilings & wide-plank engineered hardwood create airy ambience that flows seamlessly through the open-concept living space. Relax by fireplace in living room or step onto private balcony-ideal spot to sip morning coffee or unwind & take in city views. Gourmet kitchen W/white cabinetry, quartz counters, backsplash & S/S appliances. Oversized breakfast bar W/pendant lighting invites casual dining & entertaining. Primary bdrm W/floor-to-ceiling windows deliver breathtaking vistas. Luxurious 4pc bath W/oversized vanity, quartz counters & soaker tub surrounded by marble-inspired tile. French doors reveal versatile den-ideal as home office, guest room or creative studio. W/I closet in entryway & pantry off dining area keep everything organized & within reach. Live, work & play without leaving home! Residents enjoy amenities: state-of-the-art fitness, golf simulator lounge W/bar, social spaces W/kitchen, billiards, lounge seating & outdoor terrace. Underground parking for yr-round convenience! For parents of U of G students this suite is a smart alternative to renting. Invest in an appreciating asset 10-min from campus W/direct bus access. 24/7 on-site mgmt & controlled entry, you'll have peace of mind knowing your child is living safely while your investment grows in value. Steps to Pergola Commons for access to groceries, restaurants & shops. Quick access to 401 for commuters. Whether you're picking up produce, meeting friends for dinner or exploring parks & trails, this neighbourhood has it all! (id:8999)
244 Carrington Drive
Guelph, Ontario
Impressive 5-bdrm, 3.5-bath home W/LEGAL 2-bdrm + den W/O bsmt apt offering 3400sqft of living space backing onto greenspace! Stunning curb appeal W/modern black dbl car garage & window framing (2023), front porch, distinctive architectural lines & landscaped front yard. Inside the main level offers spacious layout for modern living & entertaining. Front office W/tray ceilings, bamboo floors & bay window. Living room W/new gas fireplace is framed by 2 large windows. Chef-inspired kitchen W/dark cabinetry, granite counters, top-tier S/S appliances incl. B/I oven, tile backsplash & centre island W/bar-height wood countertop & seating. Dining area W/vaulted ceiling, custom wall of B/Is W/coffee bar, storage & wall of windows framing views of backyard. Step outside to upper-level Trex composite deck & take in views of greenspace beyond. 2pc bath completes this level. Upstairs primary bdrm boasts multiple windows, W/I closet & 5pc ensuite W/oversized vanity, quartz counters, dbl sinks, soaker tub & W/I glass shower. 2 add'l bdrms share 4pc bath with tub/shower & large vanity. Laundry area is located in the upper-level bathroom. Legal W/O bsmt apt offers 2 bdrms + den (one bdrm has B/I closet organizer), kitchen W/ample cabinetry & 4pc bath W/modern vanity, tub/shower & its own laundry. Luxury vinyl plank floors & sliding glass doors flood space W/natural light & provide access to lower deck & backyard. Ideal for multi-generational living or income potential, this well-designed apt offers opportunity to offset your mtg W/strong rental potential of approx. $3000/mth, private entrance & close prox. to UofG. Outside the fenced backyard offers lower deck W/stairs connecting to upper level, grassy area & peaceful wooded backdrop making it ideal space for families & pets. Upgrades: metal roof 2021, furnace & AC 2016, triple-pane windows Dec 2023, exterior & garage doors 2024 & fencing 2020. Walking distance to Rickson Ridge PS, mins from UofG & easy access to Hanlon Pkwy & 401 (id:8999)
428 Dayna Crescent
Waterloo, Ontario
Well cared for raised bungalow located in the desirable Lexington / Lincoln Village area. This home offers a functional and inviting layout with 2+1 bedrooms and 2 full bathrooms, ideal for families, downsizers, or multi-generational living. The main level features a bright eat-in kitchen with skylight, a separate dining area, and a comfortable living space filled with natural light. Two well-sized bedrooms are located on the upper level, including a primary bedroom with walk-in closet. The second bedroom offers a walk-out to a private covered deck overlooking the fully fenced backyard. The finished lower level provides excellent additional living space with a large open-concept recreation room featuring a gas fireplace, a +1 bedroom, 3-piece bathroom, den, and a combined storage/laundry room with walk-up access to the backyard. A separate enclosed entrance area to the lower level offers added privacy and flexibility, making this home well suited for in-law accommodation or potential multi-unit conversion. Notable updates include forced-air gas furnace (2012), central air conditioning, roof (2015), and skylight (2015). Additional features include an attached garage, double-wide private driveway, shed on concrete pad with hydro, and a fully fenced yard. Conveniently located close to shopping, transit, parks, and amenities. (id:8999)
348 Old Stone Road
Waterloo, Ontario
A Home with Possibilities as Big as the Space it Offers. A Home that fits your life, whether you have a large family, blended family, occasional long-term guests, or simply want room to BREATHE. 348 Old Stone Rd. offers something rare in today’s market. Set on one of Waterloo‘s, most admired streets in prestigious colonial acres, this property delivers 5000 ft.² of beautiful balanced living space wrapped in curb appeal, character and privacy. One of the most remarkable aspects of this home is a 1500 ft.² main floor in-law suite, complete with kitchen, living area, bedroom, and bath. While, this is an incredible set up for multigenerational living, we recognize that not every buyer needs an in-laws suite. To help buyers envision every possibility we created professional renderings, floor plans, and video showcasing how this wing can be transformed into a private luxury suite, sprawling rec room, and bar, a guest retreat, or studio. It’s rare to find a home that adapts so seamlessly. A tucked away bonus room with his own staircase offers additional versatility – an ideal teen space, rec room, office, music room, or playroom. The newly redesigned Chervin kitchen is the heart of the home, mixing modern style with warm timeless elements. Perfect for hosting dinners, slow mornings and long conversations. Step outside to a private peaceful yard surrounded by towering trees. A large garage and workshop complete exterior offerings. Location, reputation, and community in Waterloo's most established and beloved neighbourhoods – close to trails, parks, the Grand River, TOP ranked schools, University of Waterloo, and some of the regions best golf courses. Homes on streets like this rarely come available. A home with presence. A home with options. A home that can grow with you. If you’re looking for something beyond the typical something with character, scale, and the ability to evolve and adapt to your lifestyle, Old Stone Rd. deserves a visit. (id:8999)
128 Karalee Crescent
Cambridge, Ontario
Exceptional Detached Home in Cambridge, ON is For sale. Features 3 Spacious Bedroom + 2.5 Bathroom, and Total 3 car parking. The main floor features large foyer which welcomes you with spacious Great Room with large window, Dining Area, Kitchen with lots of cabinets and a powder room. Second floor features 3 Spacious Bedrooms and common bathroom, Second floor laundry room is very convenient. The finished walkout basement with large recreation room, 3pcs bathroom, large closets and bed area. Situated in most prestigious area of Cambridge in East Hespler. Close to schools, community center, Parks and more. Don't miss this excellent opportunity. (Brand New Kitchen: Countertops, Backsplash, cabinets, Island Cabinets), Brand New flooring on Main Floor, Brand New Blinds on throughout, Brand New Paint on Main Floor and Second Floor, Brand New Portlights throughout, Recently Done stair on side of the house to access the backyard, Water Heater and water softener owned. (id:8999)
190 Hespeler Road Unit# 1801
Cambridge, Ontario
AFFORDABLE LIVING at Black Forest Condominiums! Unit #1801 at 90 Hespeler Rd delivers 1,600 sq ft of spacious, skyline-view living. The moment you enter, floor-to-ceiling windows and a Juliette balcony fill the open dining, living, and sunroom areas with natural light. It’s a layout designed for easy everyday living and effortless entertaining. The primary bedroom enjoys its own private wing, complete with a generous walk-in closet and a 4-piece ensuite featuring a soaker tub, separate shower, and a roomy vanity. The second bedroom offers great flexibility for guests, a den, or a home office. The suite also offers a second full 4-piece bathroom—ideal when hosting or for multi-purpose living. Another notable convenience is the in-suite laundry closet, keeping chores tucked away yet accessible. Life at the Black Forest is as much about community as it is about comfort. Residents enjoy euchre Tuesdays, coffee chats on Wednesdays, and a friendly sense of camaraderie. Outdoors, the beautifully landscaped grounds feel almost “forest-like” with tall evergreens, walking paths, gazebos, a patio, and community BBQ stations. Amenities are plentiful: an indoor pool, sauna, fitness room, party room with a full kitchen, games room, library, workshop, and outdoor tennis/pickleball court. For travellers or snowbirds, this building is ideal—just lock the door and go. The location keeps life simple with public transit at the entrance and shopping, dining, and services close by. The building is well-managed with a superintendent on-site, a secure private entrance, and two elevators for quick access. This unit also includes two underground parking spaces. Unit #1801 blends space, views, community, and convenience—an appealing combination in a well-established building known for quality living. Call your REALTOR® today and come see for yourself. (id:8999)

