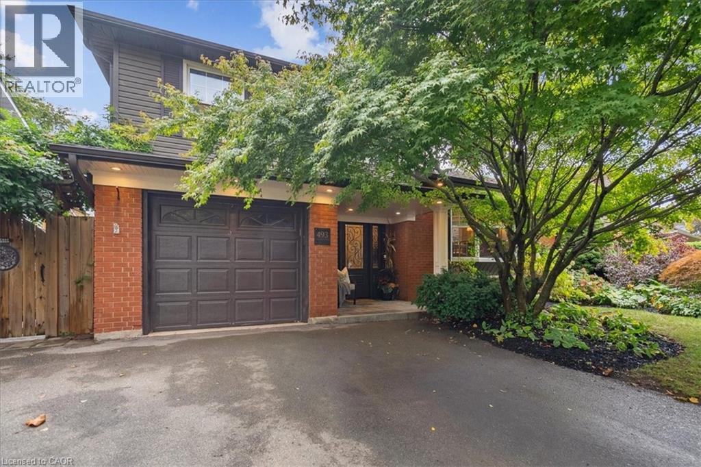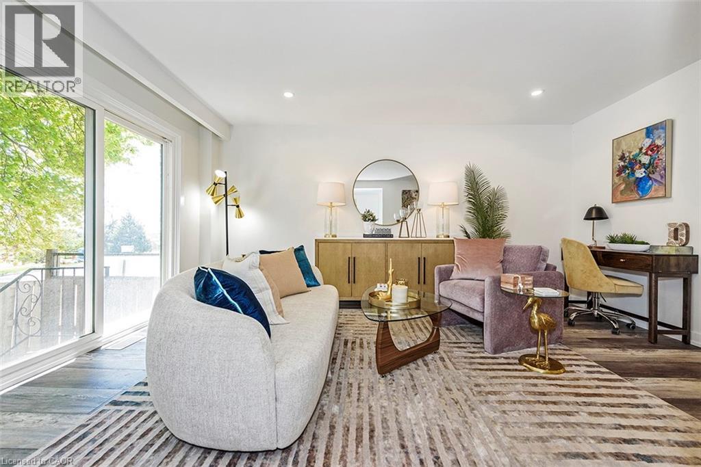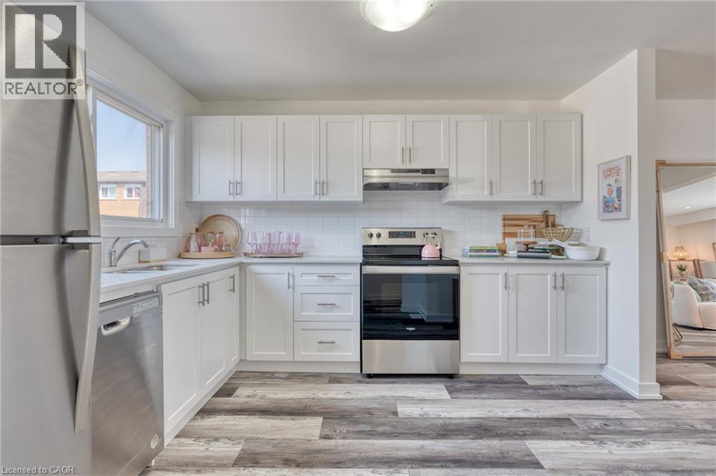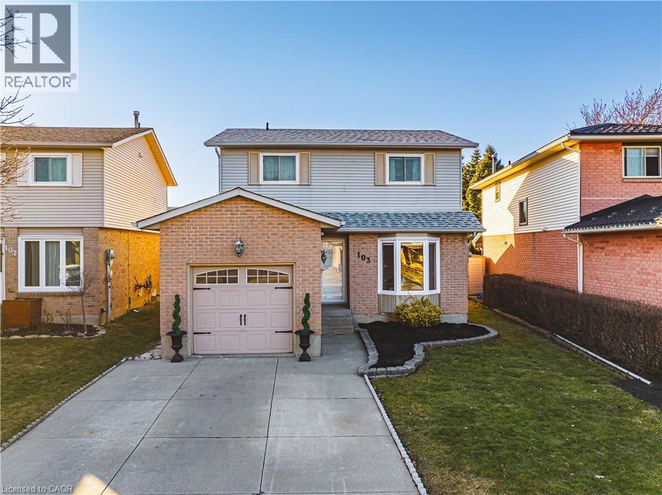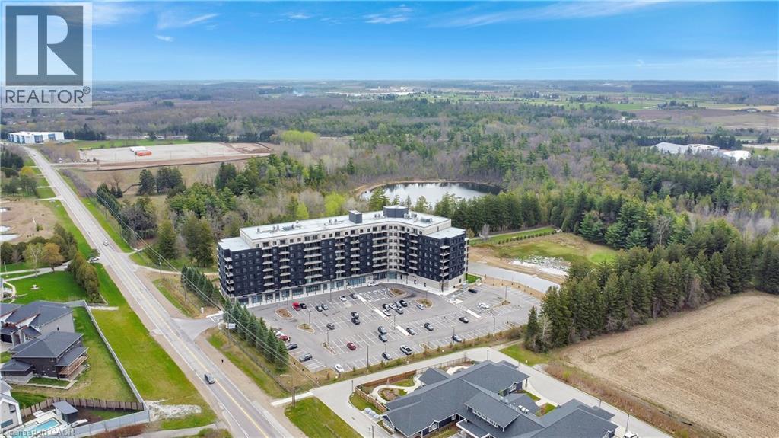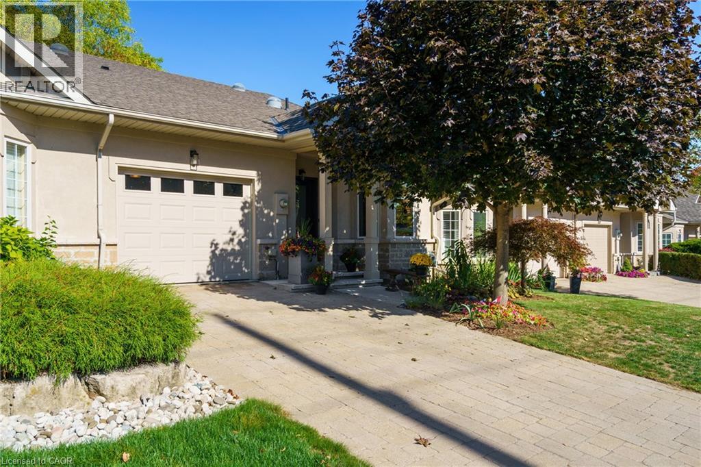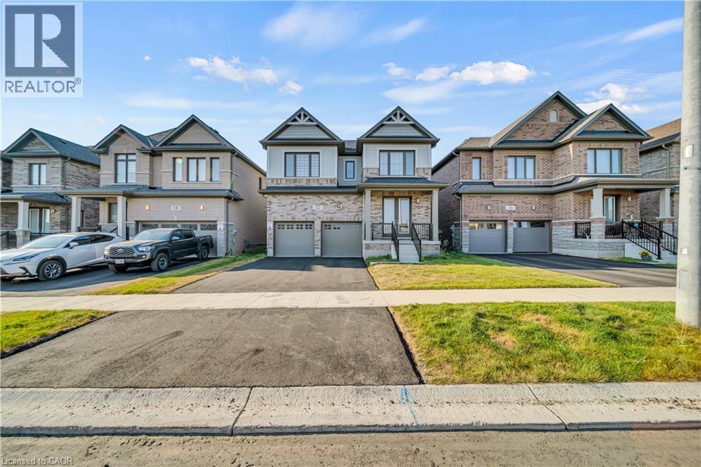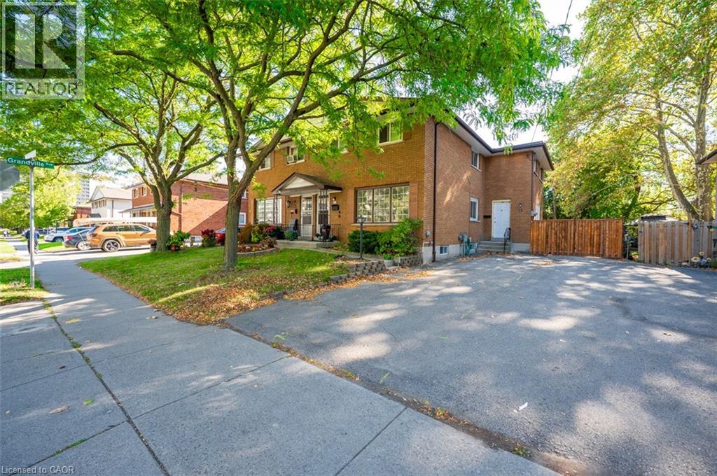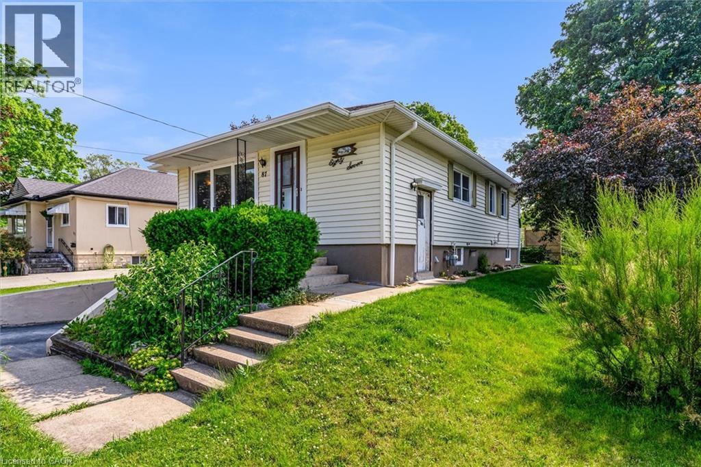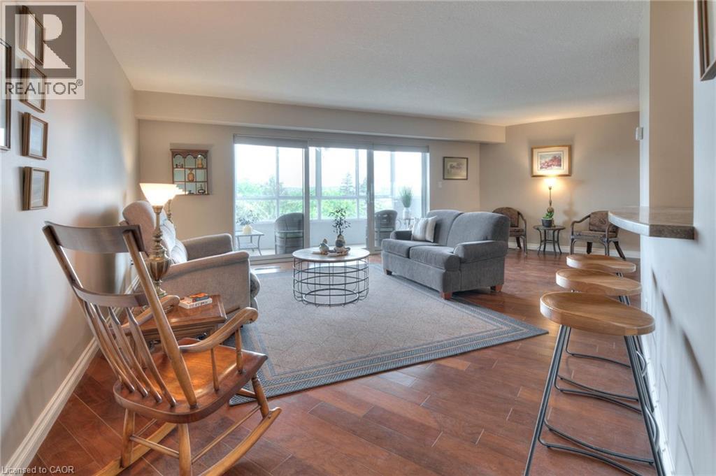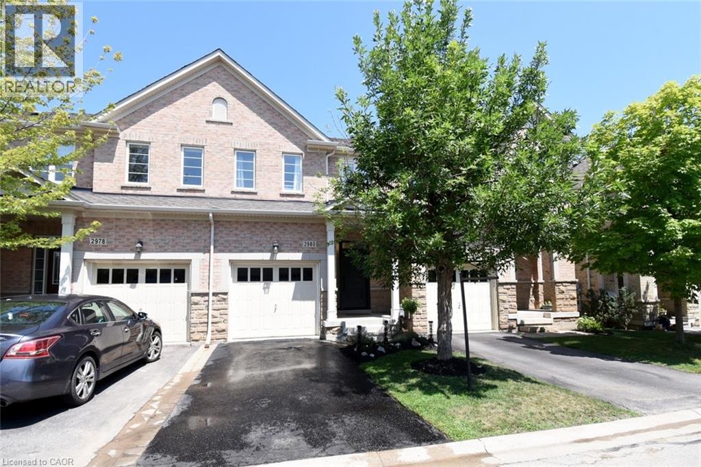493 Donegal Drive
Burlington, Ontario
Stunning Home in Prime Southeast Burlington Location – Gourmet Kitchen & Backyard Oasis! Nestled on a quiet, tree-lined street in one of Southeast Burlington’s most desirable and convenient neighborhoods, this beautifully maintained home offers the perfect blend of luxury, comfort, and lifestyle. Step into the heart of the home—a huge, professionally designed gourmet kitchen that’s a chef’s dream! Featuring a large center island, a custom handmade copper sink imported from Mexico, three built-in ovens, built-in microwave, built-in bar fridge, and stainless steel appliances—all included. The kitchen is fully open-concept to a spacious dining area, highlighted by a beautiful bay window and flooded with natural light—perfect for hosting dinner parties or enjoying family meals in style. The home offers 4 spacious bedrooms, with the 4th bedroom on the main level currently being used as a home office—ideal for working from home or accommodating guests. Enjoy outdoor living at its finest in the private backyard oasis, complete with a large deck, covered pergola, outdoor cooking and dining area, a mature magnolia tree, and a charming pear tree—a true escape in every season. Located within walking distance of elementary and high schools, public parks, shopping plaza, community pool, public transit, and the shores of Lake Ontario, the location offers unbeatable convenience and lifestyle. Storage is never an issue with an attached garage, backyard shed, utility room, and a huge crawl space in the basement, providing plenty of room for seasonal items and more. This home truly checks all the boxes—a gourmet open-concept kitchen, a sunlit dining space, a serene backyard retreat, a family-friendly neighborhood, and exceptional walkability. Don’t miss this rare opportunity to own in one of Burlington’s most sought-after areas! Book your private showing today! (id:8999)
1444 Upper Ottawa Street Unit# 21
Hamilton, Ontario
Welcome to Unit 21-1444 Upper Ottawa Street in Hamilton! This fully renovated townhome is nestled in the desirable Templemead neighbourhood, just minutes from highway access, shopping, and top-rated schools. The main floor features a spacious living and dining area, a stylish 2-piece bath, and a stunning new kitchen with quartz countertops and brand new stainless steel appliances. Modern vinyl-plank flooring flows throughout. Upstairs, you’ll find three very generously sized bedrooms, a beautifully updated main bath, and ample storage. The unfinished basement offers great potential for finishing or just storage. Complete with a 1-car garage, private driveway & backyard! *Listing photos are of Model Home (id:8999)
20 Anna Capri Drive Unit# 26
Hamilton, Ontario
$30,000 IN SAVINGS WITH EXTENDED CLOSING!!!! Welcome to 20 Anna Capri, Unit 26 - a beautifully renovated townhome in the prime Templemead neighbourhood on the Hamilton Mountain! This bright and modern home features a stunning new kitchen with quartz countertops and stainless steel appliances, a separate dining room, spacious living room, and a convenient main-floor powder room, all finished with wide-plank vinyl flooring. Upstairs offers three generous bedrooms and a 4-piece bath. The unfinished basement provides plenty of storage or future potential. Steps to all amenities, transit, schools, and parks. ** Photos are of Model Home. (id:8999)
103 Broughton Avenue
Hamilton, Ontario
Welcome to beautiful Broughton, a lovely and highly sought-after neighbourhood in the Hamilton Mountain. Close to parks, hwy, great schools, shops, and all the amenities you need. This gorgeous house has great curb appeal, large concrete driveway, attached garage, wonderful neighbours, a place you will be proud to call home! When you enter inside, you are immediately impressed with the high-end large tiles and hardwood flooring throughout, given you a sense of elegance and sleek modern living. You will find a welcoming living room and formal dining room that flows together perfect for entertaining guests. The real showstopper is the breathtaking kitchen with fabulous glossy cabinets, granite countertops, a beautiful island and high-end appliances. The family room gives you sense of sophistication with its modern design, upgraded staircase, cozy fireplace, large windows and a sliding door to give you lots of natural light and flow to the backyard. Entertain guests with the large and clean set up backyard with an upgraded fence. Upstairs you will find three great sized bedrooms and a luxurious bathroom that looks like it is from a magazine. In the lower level, you get to enjoy a large rec room, another bedroom and another beautifully renovated bathroom and large laundry room. This house has been completely renovated top to bottom with amazing workmanship and high-end finishes throughout. Roof, windows, furnace, AC, flooring, pot lights, kitchen, bathrooms, trim, doors, everything been done for you, book a viewing today and fall in love! (id:8999)
986 Westover Road
Hamilton, Ontario
Peaceful country property checks all the boxes! This fully renovated 3-bedroom bungalow sits on a beautiful 14-acre property (794 ft x 820 ft) at the edge of Westover Centre, just minutes to Highways 5 & 8. The home has been extensively updated with new wiring, plumbing, shingles, flooring, cabinetry, and bathrooms. The bright kitchen features new stainless steel appliances, quartz countertops, and direct access to deck overlooking a private backyard. Basement offers in-law potential with exterior door and egress windows. The property includes a 15' x 30' metal-clad drive shed, plus an oversized 30' x 45' two-story workshop/barn with cement floor—perfect for hobbyists or extra storage. Enjoy country living with established walking trails nearby, while still being close to major roadways and amenities. (id:8999)
525 New Dundee Road Unit# 610
Kitchener, Ontario
Step into serenity with this beautifully designed 1-bedroom, 1-bathroom condo at 525 New Dundee Road. Offering 842 square feet of contemporary living space, this thoughtfully laid-out unit combines style, comfort, and a connection to nature. The open-concept floor plan seamlessly integrates the kitchen, dining, and living areas, ideal for both relaxed living and effortless entertaining. Enjoy a modern kitchen complete with stainless steel appliances and ample cabinetry for all your culinary needs. The spacious bedroom features a generous closet, while the nearby bathroom offers convenience and comfort. Additional highlights include a large in-suite storage room and an expansive private balcony for your own peaceful outdoor retreat. Residents of this sought-after community enjoy an impressive array of amenities: a fitness center, yoga studio with sauna, library, social lounge, party room, and even a pet wash station. Nestled beside the scenic Rainbow Lake, you'll have direct access to tranquil walking trails and stunning waterfront views. Experience the perfect balance of nature and convenience in this vibrant Kitchener condo. Your quiet escape at Rainbow Lake awaits! (id:8999)
353 Park Street W
Dundas, Ontario
This fabulous freehold bungalow townhouse is truly a Dundas downsizer’s dream, combining modern sophistication w/ an unbeatable location at the base of the escarpment. This high-end residence offers the perfect balance of comfort, style, & convenience, all within walking distance to downtown Dundas, the Dundas Golf & Curling Club, conservation trails, schools, & beautiful parks. From the moment you arrive, the curb appeal impresses w/ manicured landscaping, an interlocking stone drive, & a single-car garage with inside entry. Inside, every detail has been thoughtfully designed w/ exquisite fixtures & finishes throughout. The welcoming foyer w/ slate floors opens to an expansive open-concept kitchen, dining, & living area, all set under soaring cathedral ceilings. The chef-inspired kitchen features sleek black cabinetry w/ designer hardware, white quartz countertops, stainless steel appliances, an island breakfast bar w/ pendant lighting, & a sidebar offering extra storage. The dining space is highlighted by a dramatic exposed beam at the peak of the ceiling, while the living room invites relaxation with a custom built entertainment unit, a stunning fireplace wall, & walk-out access to the private backyard. The main floor continues w/ a serene primary suite featuring a walk-in closet & a spa-like 3-pc ensuite, along w/ a versatile second bedroom complete with a south-facing bay window, custom bookcase wall, & built-in desk—ideal for guests or a home office. A second 3-pc bath and a convenient laundry room w/ pantry storage complete this level. The fully finished lower level extends the living space w/ a generous family room, third bedroom, 2-pc bath, dedicated office area, utility room, & workbench/storage room. Outdoors, the private yard is a true retreat, w/ a recently stained deck, pergola with swing, stone walkway, & breathtaking escarpment views framed by mature trees—a tranquil, low-maintenance oasis perfect for entertaining or unwinding in nature. (id:8999)
22 Thomas Gemmell Road
Ayr, Ontario
2633 SQ FT, 4 BED, 3.5 BATH, DETACHED HOME, 2 CAR GARAGE, 2 CAR DRIVEWAY AND SIDE ENTRANCE TO THE BASEMENT. Welcome to 22 Thomas Gemmell Rd, Ayr. A beautiful, only a year old, 2633 sq.ft. , 4 bed, 3.5 bath, detached home with total 4 parking spaces, FOR SALE in family oriented neighborhood of Ayr. Entering through the double door entry, main floor features a BEAUTIFUL open-concept kitchen with plenty of kitchen cabinets, breakfast bar, stainless steel appliances and eat in kitchen. Moreover, it features a spacious living room with a fireplace and huge windows allowing natural light during the day, a dining room, a powder room and a mudroom. A sliding door opens to the huge backyard perfect for your family's outdoor enjoyment. Second floor features a spacious primary bedroom with 5pc ensuite bathroom, three more good sized bedrooms, with 5 pc Jack & Jill bathroom and a 3pc ensuite bathroom. Hardwood through main floor and tiles in kitchen. Very Convenient second floor laundry. Unfinished basement is waiting for your future plans. Double car garage & double driveway. (id:8999)
72 & 74 Delawana Drive
Hamilton, Ontario
Two Homes for the Price of ONE! Welcome to 72 & 74 Delawana Drive, an attached duplex offering two fully FREEHOLD self-contained units under one roof. Each unit is about 1300 sq ft of living space and features: 3 bedrooms, a full 4-piece bathroom, bright kitchen, living and dining rooms, plus a partially finished basement. 72 Delawana Drive is vacant and has been fully renovated with a brand-new kitchen complete with stainless steel appliances, updated vinyl flooring on the main level, fresh carpeting upstairs, and a refreshed basement with a 2-piece bathroom rough-in. 74 Delawana is currently tenanted, providing immediate rental income. Each home enjoys its own private backyard and 2 front yard parking spaces. Perfect for multi-generational living or as a smart investment, all just minutes from Centennial Parkway, highway access, public transit, shopping, and schools. (id:8999)
87 Homewood Avenue
Port Colborne, Ontario
Welcome to this charming raised bungalow located in a quiet, sought-after neighbourhood on the west side of Port Colborne. Just a short walk to downtown shops, restaurants, the canal, and beautiful Lake Erie — perfect for watching the ships go by. This home features 3 bedrooms, 2 bathrooms, and an attached 1-car garage with convenient inside entry. The main floor offers a bright eat-in kitchen with cherrywood cabinets and granite countertops, flowing into the hardwood floors throughout the living spaces. The finished lower level includes a cozy rec room with a gas fireplace, an additional bedroom or office space, and a laundry area. This is a fantastic opportunity for first-time buyers or anyone looking for a solid starter home in one of Port Colborne’s prime west side neighbourhoods. (id:8999)
250 Glenridge Drive Unit# 606
Waterloo, Ontario
Suite 606 offers close to 2000 square feet of tastefully updated living space, with stunning views, in a building that offers you an active lifestyle but, with the luxury of knowing that you can start to slow down - in your perfect timing. This beautifully designed, accessible suite has all the living space you’ve been craving, without the compromises. From the moment you walk in, you're greeted by engineered hardwood floors upgraded baseboards, and plush carpets. The large living and dining areas work for almost any furniture placement, anchored by a tastefully renovated kitchen featuring sleek counters, a breakfast pass-through, stainless steel appliances, a tile backsplash, and an Integrated laundry room pantry that hosts your new stand up freezer. Slide open the glass doors and step out into your massive, enclosed sunroom—a peaceful place to enjoy your morning coffee, grow a few herbs, or curl up with a book in every season. The bedroom wing hosts 2 queen-sized secondary bedrooms and a full guest bathroom before you enter the primary suite. The oversized primary suite is your retreat. Currently, it is being used as a second living room, complete with a walk-in closet, an ensuite bath with a large shower, and a private enclosed balcony. Your oversized exclusive underground parking spaces is right beside the elevator. This unit also comes with a private storage locker which can host your winter tires and golf clubs, and a brand new air conditioner. The Glen Royal’s amenities are the icing on the cake with a lovely indoor pool heated pool, hot tub, sauna, fitness centre, party room, fireside lounge, guest parking and more. All of this, wrapped into beautifully landscaped grounds and tucked away in a location that puts you just minutes from Uptown Waterloo, the expressway, groceries, transit, and every imaginable, amenity. This is where life gets easier and your next chapter begins. (id:8999)
2980 Guire Common
Burlington, Ontario
Welcome to this beautifully upgraded freehold townhouse in Burlington’s highly sought-after Upper Millcroft community. Offering the perfect blend of modern updates and timeless charm, this 3-bedroom, 3+1-bath home is designed for today’s lifestyle. The open-concept main floor features a bright living and dining area, anchored by the heart of the home — an upgraded kitchen (2021) with stylish finishes, perfect for both everyday living and entertaining. Upstairs, the spacious primary suite provides a private retreat, complemented by two additional bedrooms and a family bathroom. The fully finished lower level is a standout, with oversized windows and walkout views of the serene ravine lot with mature trees. This versatile space includes a dedicated office, recreation area, and a full bath — ideal for guests, working from home, or movie nights. Recent updates include Pella windows (2023) and a high-efficiency heat pump (2023), offering peace of mind and energy savings for years to come. Outdoors, enjoy the tranquility of your private backyard backing onto beautiful greenspace, the perfect spot for relaxing or entertaining. All of this in Millcroft, one of Burlington’s most desirable neighbourhood's, known for excellent schools, parks, golf, shopping, and easy access to highways (403/407) and GO transit. Move-in ready and meticulously maintained, this home offers a rare opportunity to enjoy comfort, convenience, and community in one of Burlington’s best locations. (id:8999)

