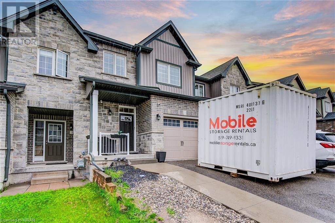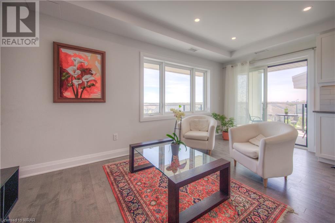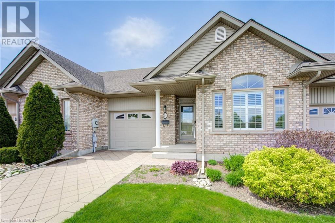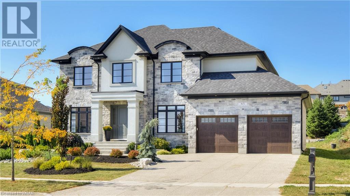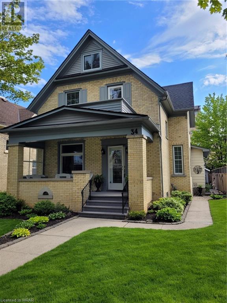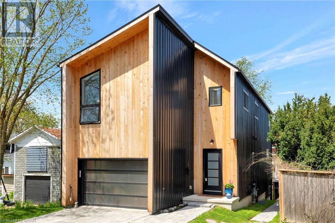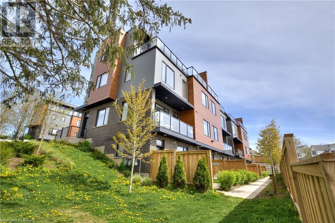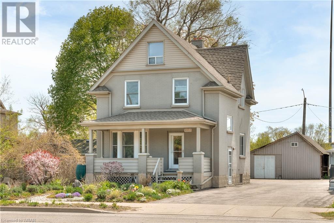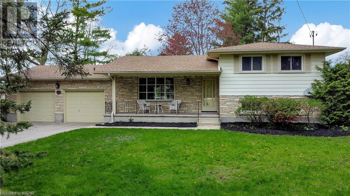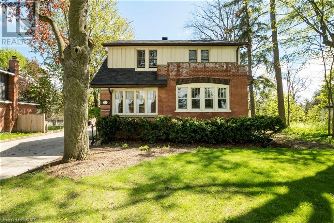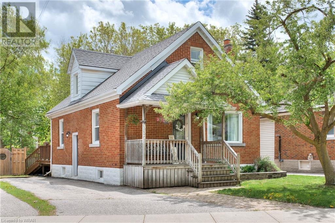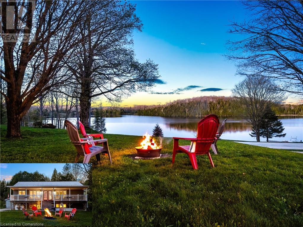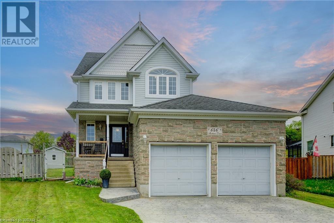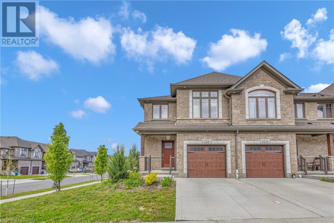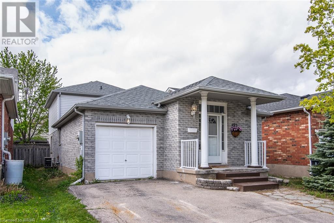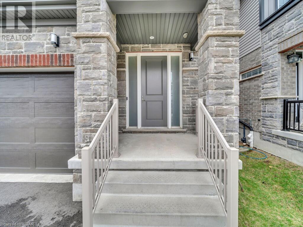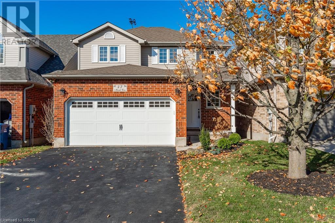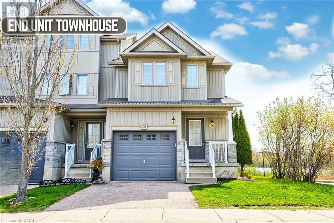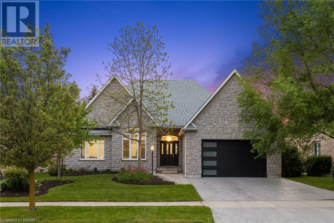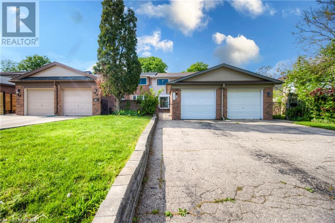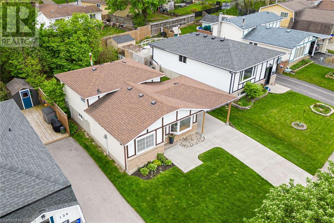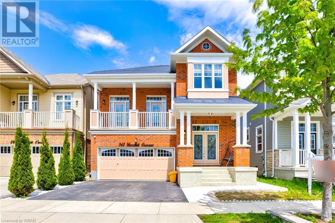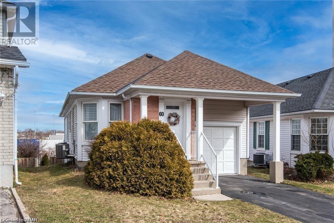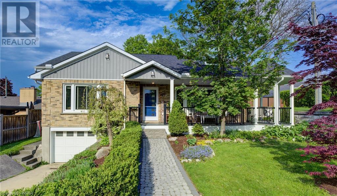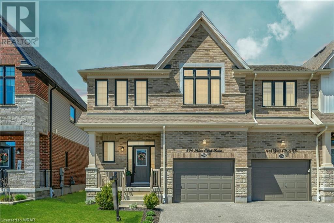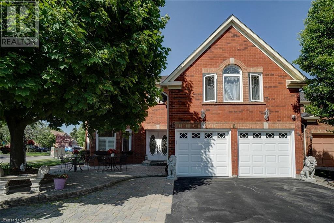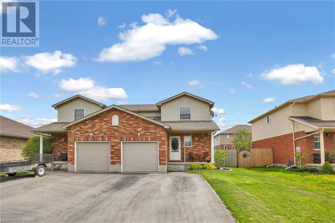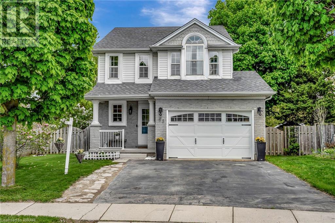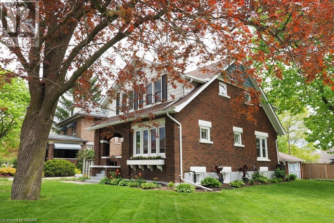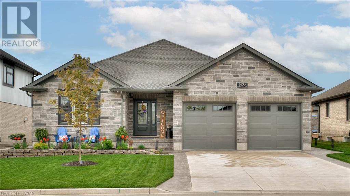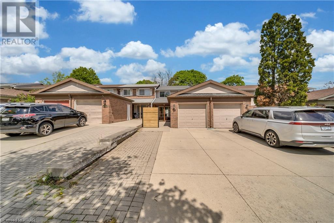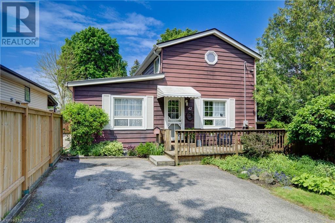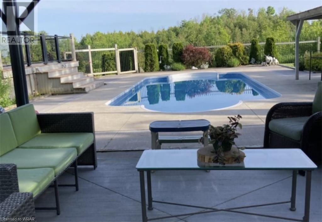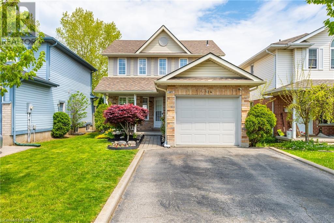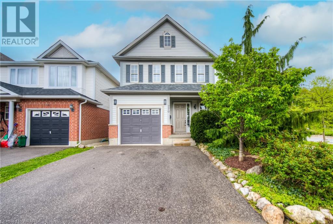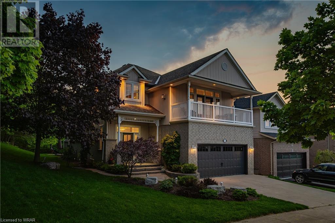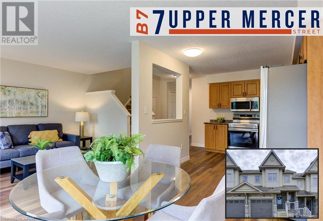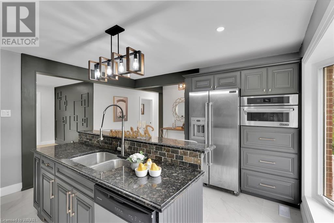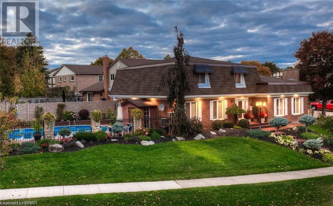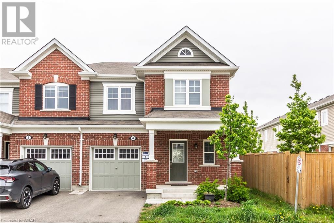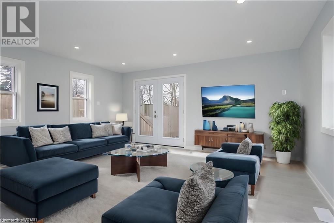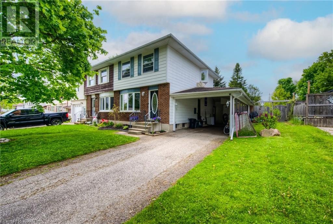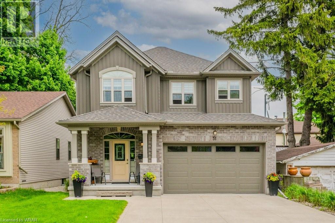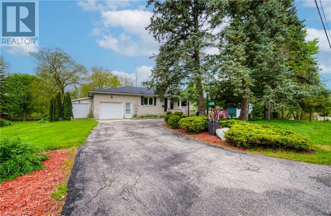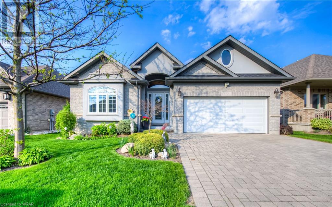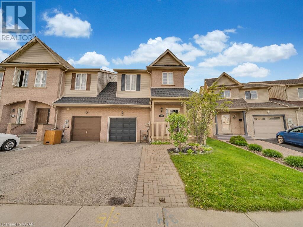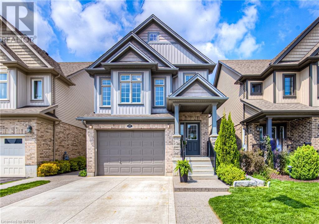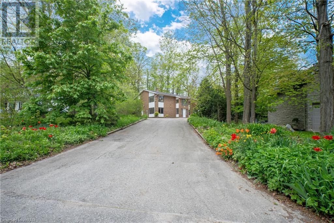72 Renfrew Street
Kitchener, Ontario
Welcome to 72 Renfrew Street, a stunning freehold townhome located in the heart of the city. This beautifully designed home offers a perfect blend of modern amenities and classic charm, ideal for families, professionals, and discerning buyers looking for comfort and convenience. With 3 spacious bedrooms and 2.5 modern bathrooms, including a luxurious master ensuite, this home provides ample space for rest and relaxation. The bright and airy open-concept living and dining area, featuring high ceilings and laminate flooring, is perfect for entertaining. The gourmet kitchen boasts stainless steel appliances, countertops, and custom cabinetry. Step outside to your private backyard oasis, ideal for outdoor dining and relaxation. Additional features include an attached garag and efficient central heating and cooling systems. Situated close to top-rated schools, parks, trendy cafes, restaurants, shopping centers, and with easy access to public transit and major highways, this location is ideal for a seamless urban lifestyle. Don’t miss this exceptional opportunity to own a beautiful home in a prime location. Schedule your private showing today. (id:8999)
3 Bedroom
3 Bathroom
1640.7100
249 Grey Silo Rd Road Unit# 402
Waterloo, Ontario
Luxurious condominium located at Grey Silo Gate in Waterloo’s sought after Carriage Crossing neighborhood. Sure to impress, This corner unit boasts an impressive array of upgrades including engineered hardwood floors, ceramic tile bathrooms, quartz countertops in the kitchen and bathrooms and very spacious 2 bedrooms, 2 full bathrooms, is one of the largest floor plan in the building. Lovely east exposure 131 sq ft glass railings balcony. Open concept kitchen/living room. Carpet free. The classic white kitchen features an abundance of cabinet and counter-top space, and comes with stainless steel appliances. Large & bright primary bedroom featuring a large walk-in closet and an en-suite full bathroom with step-in glass shower. Four story building with elevator. Entertain family and friends on the huge rooftop terrace. One underground parking and a large locker. The locker is conveniently located in front of the parking space. Amazing location close to Uptown Waterloo's fantastic restaurants, shopping, Conestoga Mall, RIM Park - the city's largest recreational center, the Universities and has easy access to the expressway. (id:8999)
2 Bedroom
2 Bathroom
1114.7300
34 Livingston Boulevard Unit# 15
Baden, Ontario
Discover the perfect blend of village charm and condo convenience in Baden, just minutes from Kitchener-Waterloo. This spacious and well-maintained bungalow townhouse features 3 bedrooms, 2.5 bathrooms, and an open concept floor plan ideal for entertaining. The living room showcases a large French door overlooking the deck and beautifully landscaped yard. The primary bedroom suite includes an ensuite with double sinks, and the main floor also offers a powder room, laundry room, and a second bedroom/office. The massive finished basement provides additional living space with a media/family area, bedroom, and 3pc bath. This charming and well-maintained sought-after complex has a friendly atmosphere with Foxwood & Rebel Creek Golf Course just minutes away. Other amenities include Wilmot Rec Centre that offers Ice Pads, Swimming Pool, Soccer Fields, Splash Pad, Playground, Walking/Running Indoor Track, Meeting Rooms & Outdoor Walking Trails. Easy access to highway 7/8 & the 401. Offers welcome anytime. (id:8999)
3 Bedroom
3 Bathroom
2274
85 River Valley Drive
Kitchener, Ontario
Welcome to 85 River Valley Dr., a true gem, located in Kitchener’s prestigious Hidden Valley. This home features 5,630 sq. ft. of finished living space with a total of 6 bedrooms and 5 1/2 bathrooms. This home is suited for multi Family use and has been built with quality material and attention to detail by Euro Custom Homes Inc. As you step through the front door, you'll be immediately captivated by the elegance of 10 foot coffered ceilings which add an air of sophistication to the generous living space. The main floor consists of a custom chef's kitchen, complete with granite countertops, high end stainless appliances and a butler's pantry, that connects the kitchen to the spacious dining room. The chef’s kitchen, with large dining area, overlooks the patio and rear yard, and is open to the family room, creating an inviting and functional space for family gatherings and entertaining. A main floor office, powder room and laundry/mud room complete this level. On the Second Floor you have 9 foot Ceilings and 4 generously sized bedrooms, each featuring its own ensuite bath and a second office. This home ensures comfort and privacy for every member of the household, blended or multigenerational family, or those looking for space to grow. The Basement is currently being finished with heigh ceilings, oversized windows, a large rec room, 2 bedrooms and a Bathroom. Contact us today for your private tour and experience the very best that Hidden Valley has to offer. This location ensures easy access to all essential amenities and is just a few minutes away from Highway. (id:8999)
6 Bedroom
6 Bathroom
5630
34 Euclid Avenue
Waterloo, Ontario
Meticulously Maintained Uptown Gem! Welcome to 34 Euclid Avenue, mere steps to all that uptown Waterloo offers. This three-bedroom, two-bathroom home, owned by the same family for over 50 years, combines modernity with the century charm found in the area. The grand-covered front porch greets you as you enter a classic floor plan. The living room and dining room adjacent to each other offer bright spaces with large windows which allow for ample natural light. Beautiful oak finishes are highlighted throughout this home but are especially noticeable on the original French pocket doors and cabinetry in the kitchen. The kitchen enjoys both newer quartz, stainless steel appliances, and intelligent cabinet storage. Beyond the kitchen is a well-crafted addition that includes a three-piece bath and an oversized family room with a gas fireplace. Access to the back deck is just beyond the patio slider. Upstairs are three bedrooms and another three-piece bath with a clawfoot tub. A walkup to an unfinished attic space and a peaceful upper veranda complete the second floor. Two separate finished basement spaces offer families loads of opportunities! The main basement, with direct access from the kitchen, is bright and has ample room, including storage units and utility space. There is a walkup from this basement to the driveway that is perfect for bringing in groceries. The second basement includes a laundry room, a hobby room, and a fantastic two-tiered rec room primed for entertaining! The tidy exterior spaces of the property offer a private deck, a peaceful patio, a garden shed with hydro, and an oversized garage fit for someone looking for a personal workshop. Waterloo Park, the Clay and Glass Museum, the library, Waterloo Towne Square, and restaurants galore are all just steps from your front door. This move-in ready home checks so many boxes and must be seen to appreciate the beautiful craftsmanship. Book your private showing before this one is SOLD! (id:8999)
3 Bedroom
2 Bathroom
2627
20 Carlton Place
Elora, Ontario
Nestled in the heart of Elora, Ontario, 20 Carlton Place presents a rare opportunity for modern living in a quaint and charming community. This newly constructed home offers exceptional style, comfort and convenience. Boasting 3+1 bedrooms and 3.5 bathrooms spread across 2500 sqft of meticulously designed living space. The open concept main floor provides a calming atmosphere flooded with natural light. Perfect flow between the kitchen, dining and living area with a walkout to the elevated deck and excellent backyard area. The kitchen features stainless steel appliances, complemented by a large center island, ideal for culinary endeavors and gatherings alike. The property's basement offers versatile options, including in-law suite potential. It boasts a spacious rec room with wet bar, perfect for entertaining. A walkout leads to the patio and backyard, connecting indoor and outdoor living. A bedroom and full bathroom ensure comfort and convenience. Whether utilized as an extension of the main home or separate living space, the basement offers abundant potential for various possibilities. Situated just a short walk from downtown, residents can immerse themselves in the vibrant energy of the community. From boutique shops, gourmet restaurants and the gorgeous Elora Mill to the scenic trails, river views and quarry, all the amenities of Elora are right around the corner. Providing a lifestyle that harmoniously combines modern convenience with small-town charm, there's something for everyone to relish in this picturesque community. Don't miss your chance to own a piece of paradise at 20 Carlton Place. (id:8999)
4 Bedroom
4 Bathroom
2563
54 Bridge Street W Unit# 27
Kitchener, Ontario
Welcome to 54 Bridge Street West, Unit 27, Kitchener, Ontario. This stunning two-story stacked townhouse offers a modern living experience in the heart of Kitchener. With three spacious bedrooms, including a primary ensuite with a very large walk-in closet, complete with laundry facilities, and an additional loft area providing extra living space, this home is perfect for families or professionals seeking comfort and style. Enjoy the breathtaking view from the large balcony, perfect for relaxing evenings or entertaining guests. Built in 2020, this home boasts contemporary design features, including beautiful quartz countertops and high-end appliances in the kitchen, creating an inviting space for culinary adventures. Convenience is key with two parking spaces directly in front of the townhouse, ensuring easy access for residents and guests alike. Don't miss the opportunity to make this your dream home in one of Kitchener's most desirable neighborhoods. (id:8999)
3 Bedroom
2 Bathroom
1743.5800
1027 Weber Street E
Kitchener, Ontario
Nestled in the heart of the city the opportunities for this property are plentiful. Greeted by the lovely covered porch, step inside this beautifully maintained century home and discover the elegance of ornamental door moulding, tall ceilings, and antique glass door knobs. The main level offers a seamless flow between the dining area, living room, and the kitchen, ideal for both everyday living and entertaining guests. Large windows throughout ensure ample natural light shines on the beautiful engineered hardwood floors. The practical kitchen boasts newer cabinetry, a granite double sink, tile backsplash, and pot lights throughout, creating a contemporary yet cozy space. Upstairs, you'll find three bedrooms, all thoughtfully designed for comfort and convenience, and a 4-piece bathroom. Two of these bedrooms feature custom-built closets, maximizing storage space without sacrificing style. The fully finished basement offers additional living space complete with a 3-piece bathroom, perfect for a home office, entertainment area, or guest suite. The side door with basement access ensures endless possibilities for an in-law suite, or separate entrance for home business clients. Outside, you'll find a 20x26 workshop, providing ample space for hobbies, storage, or a small business, while laneway access at the rear of the property provides the opportunity to explore creative options like a laneway home or distinct property access for clients or employees. Over the years this home has been fully renovated including: all new electrical, all new plumbing, all plaster removed, new insulation and drywall throughout, newer roof, newer windows, updated kitchen, and more. Located in a central area with C2 zoning and excellent highway access, this property offers the convenience of urban living with the versatility of commercial zoning. Minutues away from Go Bus Stop, schools, parks, shopping, and many amenities, it's the perfect place to call home or set up your new home business. (id:8999)
3 Bedroom
2 Bathroom
1927
37 Jane Street
Branchton, Ontario
TIMELESS ELEGANCE! First time offered for sale in over 40yrs. Nestled on an expansive lot spanning almost .4 of an acre, this exquisite ranch-style bungalow boasts over 2400sqft of meticulously crafted living space. With a spacious 2-car garage, this property, adorned with majestic mature trees, offers unparalleled privacy. Upon arrival, the grandeur of the sprawling grounds becomes apparent, with a lengthy driveway leading to the front yard. The entrance, featuring a charming covered front porch, sets the stage for the elegance that awaits within this side split residence. A large living room, adorned w/a bay window, adjoins the dining area, providing an ideal setting for formal gatherings. The heart of the home is the kitchen. Adjacent to the kitchen is the dinning room with sliding patio doors to a cedar deck, that allows for enjoying the backyard vistas. The second floor encompasses 3 bedrooms, a 4pc bathrm. Descend to the fully finished basement, ideal for entertaining guests or unwinding w/family around the gas fireplace, offering bedroom #4, & a 4pc bathrm. The lot offers endless opportunities for outdoor activities, from dining to playing in the pool sized yard, accommodating any lifestyle, Conveniently located just minutes from Cambridge, St. George, and Brantford epitomizes luxury living. (id:8999)
4 Bedroom
2 Bathroom
2449.2300
1935 Sawmill Road N
Conestogo, Ontario
COUNTRY LIVING THAT EXUDES TIMELESS CHARM !! Welcome to the lovely village of Conestogo, only minutes from the City of Waterloo. Work in the city and live in the country. This century home has all the features you will be looking for with CUSTOM original wood work throughout. This freshly painted 4 bedroom and 2 full bathroom home has plenty of room for family gatherings and visiting friends which makes it a perfect entertainers dream or if you are looking to have space for everyone to have their own quiet space to enjoy. Large inviting living room with fireplace and stone surround. The open -concept kitchen is a harmonious blend of modern convenience and rustic allure . The family room with a second fireplace is perfect for entertaining with 2 different accesses to large rear back deck, covered hot tub ,BBQ area and peaceful, spacious private yard . Upstairs you will find freshly painted great sized bedrooms with tons of natural light with deep pocket windows. The Primary Suite has fantastic windows and natural light and 3 large closets which one is a walk in closet. 6 Car parking on the concrete driveway with a detached fully insulated and heated garage currently is used as a wood working workshop. A brand new fully insulated and heated bunkhouse sits in the rear of the yard for guest or family to enjoy all year long. Minutes to St Jacob's market, Golf (Conestoga Golf and Country Club, Grey Silo and Elmira),schools, quaint restaurants, trails, parks, Conestogo and Grand Rivers. Move away from the busy city and find your new slice of paradise. Book to view today! OPEN HOUSE SUNDAY MAY 12 2-4 PM (id:8999)
4 Bedroom
2 Bathroom
3337
337 Guelph Street
Kitchener, Ontario
Step into 337 Guelph Street, Kitchener! This 3 bedrooms+ 2 bonus rooms(can be potential bedrooms) in the basement, 1+2-bathrooms, 3-car parking home boasts a blend of luxury and nostalgia. Situated between Uptown Waterloo & Downtown Kitchener, this home has been revitalized with a modern kitchen, vinyl plank flooring, updated bathrooms and extra bedrooms in the basement that offer ample space. Here's why it can be your dream home: #1: PRIME LOCATION - Enjoy urban convenience with suburban charm. Near parks, schools, shopping, and the Tech Hub and walking distance to Via Rail/Go Train Station/LRT. #2: VERSATILE BASEMENT - Discover two bonus rooms, two 2 piece bathrooms, laundry, and a workshop, perfect for customization. #3: COZY UPPER FLOOR BEDROOMS - Find peace in two bright upstairs bedrooms. #4: PRIVATE OUTDOOR SPACE - Relax in the fully-fenced backyard with an oversized deck and fire pit. #5: MAIN FLOOR LIVING - A self-sufficient main floor includes a bedroom/office, living room, kitchen, full bathroom, and dining room, with seamless access to the patio. #6: IN-LAW SUITE POTENTIAL - Front and side entrances offer flexibility. #7: MOVE-IN READY - Perfect for first-time buyers or investors. #8: LOADS OF UPGRADES - Electrical, plumbing, kitchen, flooring, and bathrooms refreshed in 2020. In 2024, $18,000 worth of upgrades were made that included adding a new full bathroom, two bonus rooms in the basement, new kitchen countertops, bathroom fixtures, smoke detectors, washer, Culligan water softener and a full size hot water tank. Book your showing today! (id:8999)
3 Bedroom
3 Bathroom
1734.9600
133596 Wilcox Lake Road
Grey Highlands, Ontario
Welcome to 133596 Wilcox Lake Rd in Flesherton – your peaceful retreat by the lake, perfect for year-round living or seasonal getaways. Situated on a quiet lakefront, this raised bungalow offers unobstructed views of the water from the front porch and easy access to your private dock just steps away across the road. Spend your days fishing, swimming, kayaking, or simply enjoying the serene surroundings. Outside, a spacious front yard features a fire pit for evening gatherings and a covered porch for enjoying your morning coffee with a view. Step inside to a welcoming open concept layout, where the kitchen, dining, and living areas flow seamlessly together, making it ideal for hosting friends and family. The main floor also boasts a convenient laundry room with backyard access, as well as a generously sized primary bedroom with an ensuite bath. An additional bedroom and full bath complete the main level, offering plenty of space for family members or guests. Downstairs, a spacious rec room awaits, perfect for cozy evenings by the fireplace. Two more bedrooms and a half bath provide additional accommodations, ensuring everyone has their own space to unwind. Complete with 4 bedrooms, 2.5 bathrooms, and 2289 sqft of living space, this home offers comfort and convenience in a picturesque lakeside setting. Whether you’re seeking a permanent residence or a weekend retreat, 133596 Wilcox Lake Rd is ready to welcome you home! Minutes from the CP Rail Trail, Bruce Trail/Hoggs Falls, Highland Glen Golf Course and just a short drive to Beaver Valley Ski Club. (id:8999)
4 Bedroom
3 Bathroom
2288.7500
646 Mortimer Drive
Cambridge, Ontario
Introducing 646 Mortimer Drive, a spacious home designed to accommodate your growing family. Boasting 2123 sq ft above grade including a large 3rd floor loft, plus a fully finished basement featuring a family room, extra bedroom, and bathroom. With a total of 5 bedrooms, there's plenty of space for everyone. Beyond the interior, revel in the expansive pie shaped backyard, one of the largest and most useable lots in the neighborhood. An ideal setting for family gatherings or children's playtime within the fully fenced yard. The double car garage, 50 year shingles and ample space both inside and out make this a must see home. Situated for convenience, enjoy easy commuting with nearby 401 access, proximity to schools, Studiman and Riverside Parks, and shopping. Discover the perfect blend of space, comfort, and convenience — the perfect place to call home. (id:8999)
5 Bedroom
3 Bathroom
2635
121 Hollybrook Trail Trail
Kitchener, Ontario
The true definition of modern and class, Welcome to 121 Hollybrook Trail. Built in 2019 Stunning end unit condo townhouse with ample of natural light from all three sides, located in the highly desirable sub-division of Doon South in Forest Creek Area, Neighbourhood known for surrounded by green spaces, trails, great amenities, Schools & accessibility to HWY 401. Extremely Well Maintained Home With Meticulous Attention to Details And Luxury Upgrades, Pride Of Ownership Is Seen Throughout The House. Stunning Stonework and it's all brick on The Exterior will wow you immediately. The main level features attractive ceramic flooring in the welcoming foyer and beautiful engineered hardwood floors throughout the main level. You will fall in love with This modern kitchen which boasts electric wall mounted fireplace, granite countertops, plenty of cabinetry and storage, gorgeous back splash, all stainless steel appliances, island with built-in wine rack and upgraded granite sink! The dining room and living room, is a beautiful open space flooded with natural light, and California shutters with patio door to a 9'x17' private raised deck and enjoy the beautiful views with a morning cup of coffee. Upstairs the hardwood floors continue in the hallway which houses convenient bedroom level laundry. On this level you will have three generous size bedrooms and two full bath including the tranquil master suite which is exceptionally bright and boasts a large walk in closet and 3-piece ensuite with glass walk in shower and modern vanity with granite.The Look-out basement with large windows is unspoiled and awaits your personal touches and features a rough-in for a future washroom and cold room for plenty of extra storage. The House is freshly painted, Don't miss out on this opportunity- Book your showing today! Electrical board for 200 amps and rough-in for a plug for electrical cars in the garage (id:8999)
3 Bedroom
3 Bathroom
1417
197 Deerpath Drive
Guelph, Ontario
West end beauty! You can feel the love in this home which is not surprising since the size and layout allow for lots of people to be here. This modern backsplit might seem narrow up front but inside is wide in space, layout, finishes, brightness, flow, and upgrades! Yes, the upgrades: quartz countertops, hardwood floors, 2019 water softener, 2017 roof, FRESHLY PAINTING you'll be sure to notice the others :-) Enjoy the 3 bedrooms (1 on the main floor), 3 full bathrooms, large living room and separate dining space off of the kitchen. The family room walks out to the recently added 21x15 deck complete with pergola features in the flat and fully fenced yard. And there is still more... the finished recreation room is large and bright enough to house separate space for a parent, a sibling, or a friend. Groceries, shops, and Hanlon Expressway are a mere 5 minutes away. (id:8999)
3 Bedroom
3 Bathroom
2014
46 Ian Ormston Drive
Kitchener, Ontario
Welcome to 46 Ian Ormston, a pinnacle of luxury nestled in the prestigious enclave of Doon Village in Kitchener. Drive into this 2-car garage with beautiful exterior. Step inside the inviting foyer, where soaring 9ft ceilings, pot lights & double-door entrance closet greet you warmly. Every Countertop in this house is Granite & it also features built-in internet connectivity embedded within the walls, ensuring seamless connectivity for all your digital needs. Open concept layout includes cozy yet airy living room. The kitchen is a chef's dream, featuring ceiling-high cabinets, built-in appliances, soft-close drawers, under-cabinet lighting, granite countertops & a sprawling center island. Taking care of Convenience & functionality, office & 2pc bathroom is provided at the main level. Experience modern living with an insulated garage that can be operated from your smartphone. The 2nd level hosts 4 generously proportioned bedrooms, including a master retreat complete with a walk-in closet & a lavish private ensuite. 3 additional bedrooms share a well-appointed 5pc bathroom at this level. Upper-level laundry is cherry on the Cake. But the allure doesn't end there. Ascend to the 3rd level, where a stunning loft awaits. This versatile space functions as a bachelor unit, boasting its own bedroom, a spacious rec room & a sleek 3pc bathroom. Enjoy year-round comfort with high-efficiency heat pump, providing both heating & cooling capabilities. The basement presents an opportunity for customization, offering limitless potential to create the space of your dreams. Outside, 3-panel glass to a fenced backyard, providing ample space for outdoor enjoyment & hosting summer gatherings with rough-in for Gas-line. Location-wise, this property is ideal. Situated mere minutes from Highway 401, expressways, shopping destinations, schools, golf courses, walking trails & more. Don't miss the opportunity to make this exquisite residence your own. (id:8999)
5 Bedroom
4 Bathroom
2895
47 Marsh Crescent
Guelph, Ontario
Step into this beautifully renovated Detached South End home! Located on a quiet kid-friendly crescent, close to schools, trails, restaurants, and shopping this home is an incredible opportunity for south-end living! Arriving at he property you are greeted with an oversized driveway, along with a brand new garage & front door. The front and back yard have been landscaped with new sod & mulch. Stepping inside you will find brand new luxury vinyl floors throughout, with new carpet on the stairs. The entire house has been painted, in addition to new baseboards, lighting, and light switches/outlets. The Kitchen has been fully updated with new cabinets, quartz countertops, stainless steel appliances, and a beautiful backsplash. The open living and dining area allows for a cozy space to gather with friends and family. A fully updated powder room rounds out the main floor. Heading upstairs, you will find a fully updated 5-piece bathroom along with 3 bedrooms. The primary offers a large closet, and views to your backyard. The unfinished basement offers new owners the opportunity to create a space that suits their needs! The basement also boasts a brand new 2-stage furnace, laundry hookups & a rough-in for a 2-piece bathroom. Be the first to live in this freshly renovated property! (id:8999)
3 Bedroom
2 Bathroom
1118
20 David Bergey Drive Unit# C20
Kitchener, Ontario
Welcome to C20-20 David Bergey Drive, nestled within the serene confines of the coveted Laurentian Hills neighborhood in Kitchener. This meticulously maintained END UNIT townhouse on a Ravine Lot, offers a blend of comfort & convenience. Upon arrival, you're greeted by an inviting exterior, boasting a tastefully landscaped yard, a convenient 1-car garage, a private driveway, an additional designated parking spot (ensuring a total of 3 parking spaces). Step through the spacious foyer, where the main level unveils a carpet-free, open-concept layout adorned with exquisite ENGINEERED HARDWOOD FLOORING. Eat-in kitchen, complete with modern appliances, a stylish backsplash & ample cabinetry—providing the perfect backdrop for culinary endeavors. Adjacent is the sun-filled dining area. The generously proportioned living room beckons with abundant natural light streaming through the multitude of windows, creating an inviting space tailor-made for both relaxation and entertainment. Ascend to the upper level, where 3 well-appointed bedrooms await, each boasting ample closet space. The shared 4pc bathroom offers convenience, while the master bedroom boasts expansive HIS/HER closets. The lower level unveils a versatile retreat, featuring a spacious rec room, a convenient cold room, a utility room, a roughed-in bathroom & a laundry area complete with built-in cabinets. Step outside to discover a backyard oasis, where lush greenspace meets a tranquil pond—offering unparalleled privacy & scenic vistas, ensuring every moment spent outdoors is imbued with serenity. Nestled amidst a fully updated interior & exterior, this home offers the epitome of urban living. Surrounded by trees & mere steps away from nature trails, yet conveniently located just minutes from top-rated schools, the Sunrise Shopping Complex & major highways—ensuring that every convenience is within easy reach. Don't miss your opportunity to experience the epitome of modern living—schedule your showing today. (id:8999)
3 Bedroom
2 Bathroom
1935.1300
15 Pioneer Ridge Drive
Kitchener, Ontario
Welcome to 15 Pioneer Ridge Drive - this beautifully renovated bungalow in sought-after Deer Ridge offers a perfect blend of modern amenities and classic charm. Boasting over 5000 square feet of open concept and natural light filled space, the home offers two spacious bedrooms on the main floor, including the primary suite with fireplace, walk-in closet and ensuite, and an additional three bedrooms in the fully finished basement. This home provides ample space for a growing family or guests, and plenty of work-from-home or hobby spaces. The main living area boasts hardwood floors, a gourmet kitchen with stainless steel appliances, and an inviting living room with a fireplace. Enjoy outdoor relaxation in the landscaped backyard with stone patio and hot tub. Located close to golf, dining and shopping, and just minutes to highway access, makes the location perfect for commuters! (id:8999)
5 Bedroom
3 Bathroom
5273
44 Ralgreen Crescent
Kitchener, Ontario
Here is a great opportunity to own a home in a wonderful family neighbourhood for well under the cost of the average home with no condo fees! This 3 bedroom home has lots of space for the growing family with nicely sized bed rooms, large living room, large finished rec room and a dining room that gives access to a very nice private yard. A private courtyard at the front of the house gives extra out door living space and there is ample parking that includes a single garage. This well maintained home boasts a new gas furnace and water heater as of May 2024. Situated on a quiet crescent with no rear neighbours this property is close to all the great amenities the city has to offer as well as the expressway for those who commute. Priced well under the average freehold home, this property will not last. Book your private showing today! (id:8999)
3 Bedroom
1 Bathroom
1096
128 Christopher Drive
Waterloo, Ontario
128 Christopher Drive checks ALL the boxes! LOCATION: Commuters will love that Highways and transit are very close by! LOCATION:The property is central to entertainment, sports, shopping, and dining! LOCATION: Nearby Public/Catholic and L'Harmonie schools, Universities and Colleges, churches, parks and trails! QUALITY:The gem of the home is the oak shaker-style kitchen, custom-designed and installed by Elmira Kitchen and Bath. The kitchen features pot drawers, tray racks, a large pantry with pull-out drawers, and a display cabinet. The appliances include a built-in OTR microwave and dishwasher. It is just steps to the bright and cozy dining area. MOVE IN READY: As you tour the property, note that the home has neutral decor, solid oak hardwood flooring and upgraded oak baseboard trim on the main floor and primary bedroom. Quality carpet has been used in the hallway and other 2 bedrooms. We definitely would include the shingles (2015) and concrete driveway (2016) in this category as well! ENERGY EFFICIENT: Vinyl windows throughout and a steel front door are a bonus for energy conservation. CONVENIENT: The carport will keep the ice scraping to a minimum in the winter. Bonus electrical outlet for your Christmas lights, outdoor equipment or car detailing. FLEXIBLE FLOOR PLAN and INCOME POTENTIAL: The lower level of this home has many possibilities! The separate side entrance, high ceilings and larger windows make it suitable for an in-law or nanny suite, home occupation, teenage hangout, or home gym. How would you use this space? Call your realtor and book a showing ASAP this home won't be on the market long! (id:8999)
3 Bedroom
1 Bathroom
1146
342 Grovehill Crescent
Kitchener, Ontario
Welcome to 342 Grovehill Crescent, nestled in the heart of the family-friendly Huron Park neighborhood in Kitchener. This exquisite Mattamy-built home boasts a promising lifestyle of comfort. As you arrive, you're greeted by 2-car garage. Step through the inviting double door entrance into a grand foyer & The main level welcomes you with soaring 9ft ceilings, Hardwood flooring & upgraded light fixtures that add a touch of elegance to every corner. Main level laundry room adorned with cabinets, complemented by a stylish 2pc bathroom for added comfort. The expansive living room filled with natural light through wall of windows, creating an inviting ambiance for relaxation. Fully upgraded kitchen featuring Granite countertops, trendy backsplash, SS Appliances, custom cabinets & a pantry that elevates functionality to an art form. Adjacent, the dining area sets the scene for unforgettable meals shared with loved ones. The Upper level offers an extraordinary family room, offering versatile flex space with an impressive 18ft ceiling crowned by an enclosed balcony. 3 generously-sized bedrooms, each adorned with ceiling fans for optimal comfort. The master bedroom is a sanctuary of luxury, boasting a walk-in closet & a lavish 5pc private ensuite. 2 additional bedrooms share a well-appointed 4pc bathroom, completing this level with style & grace. Unleash your imagination in the unfinished basement, offering limitless potential for customization with its 9ft ceilings, rough-in bathroom & large windows. Outside, with no rear neighbors, offering a ravine lot & a fully fenced yard with concrete, ensuring low maintenance & endless opportunities for outdoor enjoyment. This area offers a wealth of amenities including RBJ Schlegel Park, Hewitt Park, Janet Metcalfe School within few minute walk, easy access to Highway 401. With proximity to Recreational parks, trails, grocery stores, pharmacies, public transit & more, every convenience is within reach. Book your showing Today! (id:8999)
3 Bedroom
3 Bathroom
2387
60 Milfoil Crescent
Kitchener, Ontario
Upon entering this beautiful family home, you're welcomed by an inviting open-concept layout adorned with high-quality flooring and tasteful decor. The updated kitchen boasts soft-close cupboards, quartz countertops, and stainless steel appliances. The main floor offers two full bedrooms, a 4-piece bathroom, a spacious living room, and a dining room. The lower level, filled with natural light, serves as an ideal in-law suite, featuring a bedroom, 3-piece bathroom, and a walkout basement leading to a deck and a fenced yard with a firepit. The home is situated on a generous lot, providing ample outdoor space. The garage includes additional storage space in the loft area. Notable extras encompass a fridge, stove, dishwasher, dryer, water softener, window coverings, and shelving in the cold cellar. Conveniently located just minutes away from shopping, the expressway and numerous amenities. (id:8999)
3 Bedroom
2 Bathroom
1717
90 Empire Street
Waterloo, Ontario
Welcome home to 90 Empire St. Waterloo. Situated in one of the most sought after neighborhoods, this 4 bed, 3 bath home has amazing curb appeal, tons of updates which makes this a move in ready gem! The front porch is a nice space for morning coffee or evening relaxing. Step inside and love the light filled space. The living room is bright and spacious and leads you around the corner to a modern kitchen with quartz counters and a nice sized eating area. The sliders that lead to the large deck and big fully fenced yard complete with a big shed allow a ton of outdoor entertaining space. Back inside, the main floor has 2 bedrooms and a full bathroom. Upstairs are two more bedrooms including a beautiful primary bedroom and a renovated bathroom. The fully finished basement offers a big recroom with brand new luxury vinyl flooring, 3 pc bathroom, laundry, storage, mechanicals and access to your garage. Updates include: kitchen countertops (quartz) and new kitchen appliances 2018, roof, water softener and on-demand water heater 2018, back deck 2019, upstairs bathroom completely renovated 2019, triple pane high efficiency windows throughout entire house 2018-2019, air conditioner/central air replaced 2021, washer and dryer 2021, all exterior siding and eaves troughs 2022, front railings/gazebo, porch steps and interlock front pathway 2022/23. There is nothing to do but move in and enjoy this gorgeous home. Come and see for yourself! (id:8999)
4 Bedroom
3 Bathroom
2558.0900
596 Blair Creek Drive
Kitchener, Ontario
Experience luxurious living at its finest in the heart of Kitchener's sought-after Doon South neighborhood, where 596 Blair Creek Drive epitomizes refined elegance and contemporary comfort. This exceptional newer semi-detached home features over 3,000 square feet of meticulously designed living space, offering a sanctuary of sophistication. Upon entering the main floor, you will be greeted by an open-concept layout perfect for both entertaining and daily life. The chef's kitchen boasts exquisite white cabinetry, gleaming quartz countertops and stainless steel appliances, including a spacious island ideal for gatherings. The adjacent dining area sets the stage for intimate family meals, while the living room offers great views of the impressive yard, creating a stylish space to unwind. Upstairs, discover a haven of tranquility with four bedrooms, including a primary suite featuring a generous walk-in closet and an ensuite bathroom with a soaker tub and shower. An additional living space ensures comfort and leisure for every moment. The fully finished basement adds to the allure with a massive rec room for recreation and relaxation, along with a third full bathroom for added convenience. Outside, enjoy proximity to excellent schools, parks, trails, and various amenities, making this home a hub of modern convenience. With outstanding restaurants and shopping just moments away, seize the opportunity to make this remarkable residence your own. Book your private showing today! (id:8999)
4 Bedroom
4 Bathroom
3088
6 Osprey Court
Cambridge, Ontario
LIVE LIKE A ROYALTY!!! Former Model Home With Custom Top Quality Upgrades. This Executive style 2 story home with over 5100 sq ft located in the sought after community of Fiddlesticks in North Galt. Sits On the a corner lot Of A Beautiful & Private Dead End Court, in a mature residential enclave surrounded by an idyllic front & side yard settings Close To All The Conveniences Like Schools, Parks, Shopping, Recreation & Hwy 401. Includes custom made finishes- top-end materials, premium touches & fine craftsmanship Finished in hardwood floorings, marble countertops, California shutters, ensuite bathrooms, gas fireplaces . The main entry marble vestibule invites you into the grand foyer featuring cathedral ceilings, 2 grand staircases, a spacious sunken Living Room/Spa treatment room, main floor library/office, With Extensive Woodwork., elegant formal dining room, & large eat-in kitchen / marble Centre island & countertops plus an eat-in area. A Stunning 4 Seasons Sunroom features an impressive Floor to Ceiling marble fireplace & in-floor heating. Heading upstairs on the 2nd level, you will Find 4 well-proportioned bedrooms & 2 more full size washrooms. The luxurious Primary Bedroom offers spacious walk-in closets for 2 One Is A Custom Dressing Room. A custom luxury ensuite bathroom, with stand-alone soaker tub, walk in shower & double sinks plus heated floors & heated towel holders boasts premium amenities in a home of this caliber. The finished lower level basement, with gas fireplace, & custom made cabinetry, features a very large entertainment space incl A Games Room, music & theatre areas, fitness & laundry room, walk-in pantry & an abundance of storage. The exterior offers an inviting front yard & 2 side yards, private Zen garden, the other a deck for entertaining, both can be accessed via the sunroom. Very large driveway for 6 parking spaces. A SEPARETE STAIRCASE LEADS TO LARGE NANNY'S /IN LAW SUITE / A BEDROOM & A FULL WR ON 2ND FLOOR. (id:8999)
5 Bedroom
4 Bathroom
5112
33 Parkside Street
Drayton, Ontario
Welcome to 33 Parkside Street in lovely Drayton, ON! The main floor of this delightful 3-bedroom, 2-bathroom semi-detached home features an open concept kitchen, dining room and living room, which offers direct access to the back yard and deck - perfect for entertaining guests. The convenience of a 2-piece powder room and inside entry from the garage adds a practical touch to everyday living. Venturing upstairs, you'll find the generously-sized primary bedroom, complete with a walk-in closet and ensuite access to the main bathroom. Two additional bedrooms round out this level, providing ample space for family members or guests. Downstairs, the finished basement with high ceilings offers even more living space, featuring a versatile recreation room (currently utilized as a gym), and a dedicated office space. A utility room with laundry facilities, and a rough-in bathroom complete this lower level. Outside, a sizable deck invites you to unwind and soak up the sunshine, overlooking the low-maintenance fully-fenced yard. Boasting proximity to schools, parks, trails and shopping, plus easy access to nearby cities such as KW, Guelph, and Fergus, you'll enjoy the best of both worlds – the tranquility of small-town living with the convenience of urban amenities just a short drive away. Don't miss your chance to make 33 Parkside Street your new ‘home sweet home’ in this wonderful family-friendly neighborhood! (id:8999)
3 Bedroom
2 Bathroom
2113.9300
68 Werstine Terrace
Cambridge, Ontario
This beautiful 2-storey home nestled on a quiet street in Hespeler is ready for you to call home. Meticulously cared for by its original owners with tasteful updates throughout from top to bottom. The main floor boasts open concept living/dining/kitchen with patio doors that lead you to your own personal backyard Oasis. A place to enjoy your morning coffee & enjoy private evenings at home. With an incredibly spacious backyard it is the perfect place to host outdoor gatherings to entertain. If you’re searching for tranquility mixed with the convenience of highway access & accommodations. This is a home you don’t want to miss. (id:8999)
3 Bedroom
3 Bathroom
1550
109 Arthur Street S
Elmira, Ontario
This beautiful century home is conveniently located near downtown Elmira and has received careful updates that preserve it's charming character. It features three bedrooms and two bathrooms. The backyard is fenced and includes a cozy covered area, perfect for outdoor seating, providing ample space for family and guests. The front porch is particularly captivating, offering a dreamy setting to watch the world go by while enjoying a cup of coffee. The detached garage is a great space for all your toys and hobbies. The home showcases a harmonious blend of modern and craftsman styles. Key updates include a new roof on the garage (2019), new triple pane windows in the living and dining room (2022), new kitchen (2022), and a new sewer line (2023). This could be the place to start your new chapter! (id:8999)
3 Bedroom
2 Bathroom
1438
620 Conners Drive
Listowel, Ontario
Nestled in the heart of Listowel, convenience meets comfort with this outstanding bungalow's proximity to essential amenities such as the hospital, shopping center, grocery stores, scenic trails, and schools. Built in 2022 and spanning over 3,000 square feet, this residence showcases 4 bedrooms, 3 bathrooms, a 2-car garage, and a captivating fully landscaped backyard retreat. Step inside and appreciate the harmonious blend of luxury and comfort. The open concept layout boasts a bright and cozy design complemented by lofty cathedral ceilings, elegant pot lights throughout, and expansive windows bathing the living space in natural light. The practical kitchen features custom cabinetry, quartz countertops, an elegant tile backsplash, stainless steel appliances, and an expansive island. Sliding glass doors beckon you to the meticulously tended backyard sanctuary. The main floor also has an incredible laundry room, two generously-sized bedrooms, including a spacious primary with its own three-piece ensuite and walk-in closet. Venture downstairs to discover additional living space, comprising two more bedrooms, a three-piece bath, a sprawling 700 square foot recreation room, and ample storage space in the sizable utility area. Outside, relish in the tranquility of your private backyard oasis, boasting a covered concrete patio, thoughtful landscaping, and a fully fenced yard - an idyllic setting for summertime BBQs and gatherings with loved ones. Enjoy the convenience of the attached double garage and the newly installed double-wide concrete driveway, ensuring abundant space for all your family's vehicles. Recent upgrades include a stamped and hand spun concrete driveway, walkway, front porch & back patio, 10X16 shed, fence, armour stone, full backyard landscaping, and California shutters throughout. Seize this opportunity to transform 620 Conners Drive into your forever home. (id:8999)
4 Bedroom
3 Bathroom
3178
48 Ralgreen Crescent
Kitchener, Ontario
Welcome to 48 Ralgreen Crescent Kitchener. A well-maintained, freehold townhome with 4 bed & 2 bath, 1,465 sq.ft. of total living space and fully Finished basement located in the quiet family oriented neighborhood of Kitchener.Main floor features a bright and spacious carpet free living room with huge windows allowing abundance of natural light during the day, dining room with large counter height island, extra storage and room for lots of seating and a kitchen with plenty of kitchen cabinets, a backsplash with tall window. A sliding door opens to the backyard with good sized backyard, shed for storage and a patio. Second floor features a master bedroom with huge closet. 2 additional good sized bedrooms with 4 pc bathroom. Fully finished basement which features the 4th bedroom with walk in closet and another 4 pc bathroom. Laundry room in the basement. Conveniently located few steps to bus stop, shopping centre, restaurants, schools, and parks including Huge Natural Area with beautiful trees and trails and close to Hwy 8, grocery stores, St. Mary's General Hospital and many more. (id:8999)
4 Bedroom
2 Bathroom
1465.0400
42 5 Avenue
Cambridge, Ontario
ONE OF A KIND best describes this quaint little doll house. Beautiful curb appeal boasting Pollinator Perennial Garden self sustaining - chemical free for over 13 years. Continuing through the front door to the tranquil back yard you will feel as though you own a piece of heaven. Whether just starting out or needing to smart size the main floor consists of all you need - living room, kitchen, 2 bedrooms, laundry room and 4 piece bath. The second level, not included in the square footage, is great space for a studio, craft room or perhaps a needed third bedroom measuring at 15'3 x 23'5. The basement is dry and very functional for storage with a walk up to the side yard. Most of the neighbours have been around for well over 20 years. Once here, you won't want to leave as they will make you feel as though you have come home. Don't miss out on this little gem. It's waiting and ready for you to move in, relax and enjoy. Come visit us at the Open House this Sunday, May 19th, 2:00 - 4:00 p.m. (id:8999)
2 Bedroom
1 Bathroom
793
84763 Ontario Street
Ashfield-Colborne-Wawanosh, Ontario
This one-of-a-kind beautiful custom living retreat offers a perfect blend of comfort, luxury, and natural beauty. Boasting 3 beds and 2 baths, this private sanctuary provides everything thing for those seeking tranquility and serenity. Indulge in the allure of Lake Huron, all from the comfort of your living room with three huge sliding windows that capture the natural beauty and stunning surroundings. The interior features 15' custom ceilings, hardwood ash floors and a brand new mudroom - creating an expansive and grand atmosphere throughout. Warmth and charm radiate from the living area, where a Green Mountain Hearth WETT certified wood stove stands as the focal point, offering both aesthetic appeal and cozy warmth during chilly evenings. The kitchen is a chef's dream, equipped with south American granite countertops, custom soft-close cupboards made of solid maple, and stainless steel appliances. Step outside and enjoy the sand with friends and family with easy beach access allowing for relaxation and recreation in the sun. After a day at the beach, retreat to your own private oasis entertaining around a 14x28 sports pool (2015) while taking in breathtaking lake views during the day and stargazing in the hot tub at night. The pool house and large pergola compliment the double 8' end pool entrances allowing for endless summer fun and entertaining of guests. Nature lovers will appreciate the conservation protection surrounding the wooded area, ensuring that no building is allowed past the tree line, preserving the natural beauty for generations to come. This property also has a large approx 32’x 44’ insulated shop with 10' high ceilings and wood stove offering ample clean space for hobbies or storage. Two spacious bunkhouses, equipped with heat and hydro, provide additional year-round sleeping space for guests. Private well with new water softener (2022) and UV filtration system (2022) for four season living. This unique private hideaway could be yours. (id:8999)
3 Bedroom
2 Bathroom
2550
124 Crawford Crescent
Cambridge, Ontario
STUNNING!! Located in sought after North Galt neighborhood, this gorgeous home with 2024sqft of finished living space including 3+1 bedrooms which has been completely updated and finished top to bottom and shows like a model. The super bright open concept main level features a modern updated white kitchen with granite counters, double sinks, back-splash, all stainless kitchen appliances ( 5 burner gas stove), vaulted ceilings and a side door entry to backyard deck. The Main floor consists of premium engineered hardwood flooring, ample lighting, all window blinds, 2pce main floor powder and garage access from inside. A real hardwood staircase leads to a fabulous second level with newer laminate floors, fresh paint which includes 3 spacious bedrooms and updated bath in 2022. Needing extra living space? The finished lower level offers a large open rec room, games and storage closet, the 4th bedroom and another full 4-pce bath and separate laundry room. Enjoy a morning coffee or an evening cocktail out back on your private stained deck and private fully fenced yard. You won’t have any problems with parking as the spacious drive comfortably fits 2 vehicles in addition to the garage. A couple key items to remember.... hot water heater and water softener are owned, furnace is 10 years old ( high Efficiency), refurbished a/c, 100 amp breaker panel, all appliances included, basement completely finished, roof done 2013 and the possibility of a side door entrance location to the landing area of the stairs leading to the basement. This home is conveniently located and just minutes to schools, shopping, parks, scenic nature trails and HWY 401. Pride of ownership in this home is impossible to overlook; as attention to detail is evident at every turn. (id:8999)
4 Bedroom
3 Bathroom
2024
776 Zermatt Drive
Waterloo, Ontario
Welcome to this beautiful detached home in the very desirable Clair Hills neighborhood. Close to many amenities like The Boardwalk Shopping Centre, Costco, Landmark Cinemas, Schools, Trails and so much more! This 3 bedroom, 4 bathroom home boasts many new updates. Newly renovated kitchen with new quartz countertops, refinished cupboards, new dishwasher (2024), microwave (2024). Hardwood floors on the main level and second level have been refinished. New toilets added in some of the bathrooms. New light fixtures were installed this past month. The freshly landscaped backyard is one of the largest, if not the largest on the street. Includes a gas hook up for the BBQ and gas fire table. New deck in (2019). New blinds were just purchased. Some of the windows were replaced in (2023). The seller insulated the garage including vapor barrier, and added drywall, new flooring, and a gas heater. A new garage door is to be installed within the coming weeks. New laminate flooring added in the basement. New furnace was installed in (2020). The city removes the snow on the sidewalk behind the house and the side of the house. This home has so much to offer. Book your showing today and don't miss your chance to call this gorgeous home your own! (id:8999)
3 Bedroom
4 Bathroom
2014.1000
71 Forest Edge Trail
Kitchener, Ontario
Welcome to this beautifully upgraded home nestled in a serene, family-oriented neighbourhood. Boasting an array of amenities and thoughtful upgrades this property offers the perfect blend of style, comfort and functionality. As you enter, you'll be greeted by a stunning main floor renovation featuring front entry tile and elegant wainscoting, setting the tone for the homes sophisticated design. The powder room showcases a chic shiplap feature wall, while the newly renovated kitchen features new cabinets with pots and pans drawers, a walk-in pantry, and a custom range hood. The main floor boasts new hardwood flooring, fireplace w custom mantel and 9-foot ceilings with custom crown molding adding a touch of elegance to every corner. Enjoy seamless entertaining with the open concept layout on the main floor, while a separate upstairs family room provides the perfect retreat for relaxation. Pot lights illuminate the home throughout, enhancing the ambiance of each room. California shutters on floors one and two, providing privacy and style. Built-in audio speakers on the main and second floor elevate the entertainment experience. The primary bedroom offers his and her closets, a coffered ceiling, and pot lights. The second floor family room boasts new hardwood flooring, custom wainscoting, and a soaring 14-foot ceiling, with a covered porch off the front room providing shade and relaxation. Additional features include a main floor laundry room with storage closet and custom bench, a mudroom with custom storage cabinets, plenty of storage space in the garage mezzanine, and closet doors and hardware enhancements throughout the home. The fully finished basement offers versatility, with a gym or office, an extra bedroom, and a cheater ensuite. Situated on a wooded lot surrounded by nature, this home is located in close proximity to great schools, transit, Conestoga College, and a variety of amenities. Don't miss your chance to experience luxurious living in a prime location! (id:8999)
4 Bedroom
4 Bathroom
3771.9100
7 Upper Mercer Street Unit# 7
Kitchener, Ontario
Recent updates totaling over $30,000 make this home a must-see! Step inside and experience the charm of this lovely townhome, complete with over 2,000 sq ft of living space and very low maintenance fees. Upon arrival, take in the quaint covered porch and attached garage. Inside, be welcomed by a bright, modern space, complete with new (2023) luxury vinyl flooring throughout the main level. A convenient 2-piece powder room, large coat closet, and access to the attached garage are just the beginning. The tidy kitchen boasts new (2023) stainless steel appliances, and has loads of space to allow easy meal prep and storage for all your kitchen gadgets. With an open-concept flow to the dining and living areas, entertaining and daily living will be effortless. Take a seat at the table for a family meal or spend a cozy evening in the living room. In summer, step outside to the back deck and enjoy the mature trees that provide a forest-like feel. Upstairs, you'll find newly (2023) carpeted stairs leading to a large primary bedroom with 3 massive closets and plenty of natural light. Two additional bedrooms and a 4-piece bathroom complete the second level. The unfinished basement with brand new furnace (2024) offers loads of space and is awaiting your creative touch. Located in the desirable Lackner Woods neighbourhood, residents can enjoy outdoor adventures like kayaking or hiking along the Grand River. The area also provides swift access to excellent schools, an abundance of shops and restaurants on Fairway Rd, Fairview Park Mall, Chicopee Ski Hill, and Highway 401. The city of Cambridge, Loblaws Distributing, Toyota Manufacturing, and the Waterloo Regional Airport are also mere minutes away via the Fairway Rd extension. (id:8999)
3 Bedroom
2 Bathroom
2094.5200
10 Cleaveholm Drive
Halton Hills, Ontario
Discover the perfect blend of charm and modern convenience in this fully renovated bungalow, nestled in the heart of Georgetown. Boasting three beautifully appointed bedrooms upstairs and two additional bedrooms in the basement complete with a separate entrance, this home is ideal for both family living or a perfect mortgage helper. The thoughtful renovation preserves the classic bungalow appeal while integrating contemporary finishes and features throughout. Fully renovated from top to bottom including new bathrooms, custom kitchen with Jenn Air appliances and a finished garage for extra living space. Private backyard with a hot tub for entertaining guests and family. Close to schools, hospital, both Highway 7 and the 401, this home is your perfect starter home! Will not last! (id:8999)
3 Bedroom
2 Bathroom
1500
130 Lower Canada Crescent
Kitchener, Ontario
ABSOLUTELY STUNNING 3 BEDROOM, 4 BATHROOM FAMILY HOME BEAUTIFULLY LOCATED ON A QUIET CRESCENT IN KITCHENER'S DESIRABLE PIONEER PARK!! Perfect for a growing family – you'll have endless summer days and nights in your own private resort! The gorgeous backyard is perfect for pool parties and entertaining with it’s inviting heated in-ground salt swimming pool with custom stamped concrete patio, change house & pump house, amazing landscaping and waterfall. Featuring a custom awning and a beautiful pergola, there is also a exterior wall mount for your TV: Imagine movie night - while floating in your pool! Inside the home you will love the beautiful renovated kitchen featuring stainless steel appliances and induction cooktop. Imagine cozying up in your family room to the warmth of your wood burning fireplace! Then – retire to your opulent oversized primary bedroom suite – complete with superbly luxurious resort style ensuite featuring hydro therapy spa & a party-sized custom stand up shower. The spacious finished basement features a full bathroom and plenty of space! The home has many recent upgrades including: New rec room carpet (2019), Custom awning/pergola (2022), Upstairs windows (2022) and features a safe and secure WIRED security system (unlike wifi - it cannot be hacked), electrical panel (2019), engineered hardwood in dining room & family room (2019). Walking distance to Pioneer Park Shopping Ctr and your very own Tim Hortons! Hurry - act fast! (id:8999)
3 Bedroom
4 Bathroom
2841
143 Ridge Road Road Unit# 4
Cambridge, Ontario
Beautiful Corner modern design townhouse with practicality for a convenient lifestyle. Gorgeous town home is located in desirable river mill neighborhood. This home features, 3 bed 2.5 bath, open concept main floor, large great beautiful kitchen with upgraded cabinets, granite countertops, with walk out fenced yards upper level offers 3 bedrooms, large master bedroom with walk-in closet, 4 piece ensuite. Basement awaiting new owners new taste. Enjoy The Outdoors With Friends And Family In Your Own Private Backyard, Or Head Out For A Walk On One Of The Many Trails Nearby. With Great Schools, Great Parks, And Plenty Of Entertainment Opportunities – This Property Has It All! That Cambridge Has To Offer - Come See This Beautiful Townhouse Today! Don't Miss Your Chance To Become Part Of This Great Community - Call Us Now To Arrange A Viewing Appointment And Make This Home Yours. We Look Forward To Hearing From You Soon! From Its Vibrant Downtown Core And Exciting Entertainment Venues, To Its Great Restaurants And Unique Shops – There Is Something For Everyone Here. With A Convenient Location And Proximity To Toronto, The 401, And Other Major Highways - Now Is The Perfect Time To Make Your Move. Excellent location close to park, shopping, Cambridge main hub, Kitchener and Guelph. (id:8999)
3 Bedroom
3 Bathroom
1597
139 Becker Street
Kitchener, Ontario
Open house this Sunday 2-4 Welcome to your dream home at 139 Becker St, nestled in the heart of Kitchener, a prime location that boasts a perfect blend of tranquility and convenience. This stunning detached property is not just a home; it's a haven for those seeking a luxurious and comfortable lifestyle. Spanning an impressive 1780 sq ft, this home offers an abundance of space and has been meticulously renovated to meet the highest standards of modern living. With five generously sized bedrooms and two beautifully appointed bathrooms, this residence is perfectly suited for families or investors looking for a turn-key Duplex opportunity. the heart of this home lies with its sophisticated kitchens-yes kitchens -- each newly renovated with top-of-the-line fixtures and finishes. Imagine preparing meals in these elegant spaces, complete with new flooring, and enjoying the natural light that floods through the Brand new windows. The property also is a Legal Duplex and features a finished basement with private entance and in-law setup, offering flexibility and privacy for your family or guests. Attention to detail is evident in every corner of this home, from the new doors that welcome you to the sleek new look! Additionally the new bathroom offers a serene retreat, thoughtfully designed with modern fixtures and finishes. Outdoor living is equally impressive, with the detached 1.5 car garage providing ample storage and a fenced yard offering 150 ft depth a private oasis in a mature area. Not to be overlooked, the new roof secures this investment for years to come, protecting your home and enhancing its curb appeal. 139 Becker St is more than just a house it's a place to call home! (id:8999)
5 Bedroom
2 Bathroom
2773
128 Astor Crescent
New Hamburg, Ontario
Open House Sun May 19 2-4pm. Calling all first time buyers! Great opportunity to get into the market with this semi detached on a nice sized lot on a quiet and family friendly street. This 3 bedroom, 2 full bath home with carport is carpet free pn the main and second floor and offers many benefits for your growing family. Watch the kids play on the street from the large, front facing living room with bay window. Entertain your family and friends in the dining room open to the large kitchen area. Throw the ball for your dog in the deep, fenced yard with patio area and mature trees. Best of all, spend weekend movie nights in your newly finished home theatre in the rec room with built in speakers, movie projector, screen and reclining leather sofa - all included in the sale! Close to all amenities including walk distance to school, shopping, restaurants and parks while offering the quaint and friendly atmosphere of small town living. Replacement vinyl windows, Appliances Included (id:8999)
3 Bedroom
2 Bathroom
1484
51 Lowrey Avenue N
Cambridge, Ontario
COMPLETELY IMMACULATE, custom built 3-bedroom, 3-bathroom home located in a mature east-Galt neighbourhood. A great area for those who relish a walkable community, this home is situated just a short distance to the shops and cafes of downtown Cambridge, as well as the Cambridge Farmer’s Market, Hamilton Family Theatre, and the exciting new Gaslight District. This bright and cheerful 8-year old home features a generous and open floorplan with nine-foot ceilings on the main floor and stunning engineered hardwood flooring throughout. The gourmet kitchen is a chef’s dream, featuring soft close cabinets and drawers, sleek quartz countertops, a sizable island, and convenient walk-in pantry. Sliding glass doors lead from the dining area to an expansive deck, perfect for hosting gatherings with family and friends. A cozy gas fireplace is the centerpiece of the main floor great room. Ascend the hardwood staircase to three generously sized bedrooms, each featuring walk-in closets and handsome hardwood flooring. The primary bedroom is a sanctuary, boasting a luxurious ensuite bath with lovely tile work, spacious shower, and a double vanity. Downstairs, an unfinished basement holds endless possibilities, with a rough-in for a future bathroom awaiting your personal touch. Outside a covered front porch adds function and curb appeal, while the concrete drive provides parking for four cars. The oversized 2-car garage is equipped with auto openers and shelving for added storage. This is a house you will want to call home! Don’t miss the chance to make it yours – contact your agent today to schedule a visit! (id:8999)
3 Bedroom
3 Bathroom
2131
3780 Nafziger Road
Wellesley, Ontario
Welcome Home to 3780 Nafziger Road in Beautiful Wellesley! These types of homes don't come up often and are very unique one of a kind features! Spacious bungalow with semi circular driveway backing onto a pond with direct water access and walk-out basement! This home underwent a full custom renovation with open concept living area, spiral staircase, master bedroom over looking the greenspace/pond with balcony, large closet, and full ensuite bathroom with soaker tub. Two other very spacious bedrooms on main level with separate dining area and inside access to garage. Basement is finished with rec room, games room, oversized laundry room, additional storage, full bathroom, and walk-out to backyard and walk-up to garage! Greenhouse/additional equipment storage siding onto the garage with separate garage door. This home also boasts a separate detached bunkie/shed with two storeys, sliding garage door, balcony overlooking the pond - could be converted to live-in bunkie, woodworking shop, storage etc. Such a great opportunity for any new buyer - book your showings today, you will not be disappointed! (id:8999)
4 Bedroom
3 Bathroom
3769.5200
159 Piccadilly Square Unit# 55
New Hamburg, Ontario
Welcome to 159 Piccadilly Square. This home offers some of the most desirable upgrades found in the Stonecroft community and is set on an extra deep lot. The GRAND Model is a favored layout with two bedrooms and a den on the main floor. Features include 13ft coffered ceilings, open concept layout, enlarged windows, upgraded flooring, baseboards, casing and so much more. The modern white kitchen comes with built in appliances and stone countertops. The lower level is beautifully finished, offering a spacious open-concept family room, versatile guest accommodations or office, and a 3-pc bathroom. Egress windows infuse the space with natural light and ensure safety. The Energy Star Certification extends throughout the home, featuring engineered floor joists, an Heat Recovery Ventilator system, and upgraded insulation, exemplifying a commitment to sustainable living. With too many upgrades to list, we invite you to request a copy of our feature sheet to fully appreciate this home. Stonecroft offers an impressive array of amenities. Immerse yourself in the 18,000 sq. ft. recreation center, featuring an indoor pool, fitness room, games and media rooms, library, party room, billiards, two outdoor tennis courts, and 5km of picturesque walking trails. With a focus on adult lifestyle, quality homes, and extraordinary green space, you will not want to miss your chance to join this fantastic community! COME LIVE THE LIFESTYLE AT STONECROFT (id:8999)
3 Bedroom
3 Bathroom
3618.1800
168 Windflower Drive
Kitchener, Ontario
Great opportunity to own a fantastic FREEHOLD end unit townhome in the prime Laurentian Hills area of Kitchener! Only attached from the garage, it's like buying a semi-detached for the price of a townhouse. With a 151-foot-deep lot, this lovely, bright, and freshly painted 3-bedroom, 2-bathroom townhome will enhance your living experience. Whether you’re a first-time buyer, investor, or a young family looking for more space, you can't afford to miss this. The house features open-concept living and dining rooms, spacious bedrooms, an entrance from the garage to the house, 2 walk-outs, leading to a private, huge deck and a walk-out basement. The convenient location is close to transit, schools, neighborhood parks, Sunrise Shopping Centre, and Ottawa South Shopping Centre, with many restaurants and Walmart. It also has quick access to the highway, making it ideal for commuters. Perfect place to raise a family or to invest. Includes Stainless Steel Appliances, Pot Lights, New Washer & Dryer (2024). The roof was replaced in 2021. (id:8999)
3 Bedroom
2 Bathroom
1568
287 Steepleridge Street
Kitchener, Ontario
Introducing this 3+1 bdrm, 2.5 bath detached 2-storey home in desirable Doon South neighbourhood overlooking a quiet court where your children can play. This original owner home has been meticulously and lovingly taken care of. 10 yrs new - this house is full of upgrades galore! 9-foot ceilings on the main floor with extended height doors provide a luxurious feel upon entering. The large windows throughout flood the home with natural light, complemented by elegant California shutters on the main and upper levels. The upgraded white kitchen is perfect as the heart of the home with and oversized island, tile backsplash, stainless steel appliances and quartz countertops and opening up to your dining area, main floor living room with new engineered hardwood & with sightlines to the backyard. Need additional space? We have a total of 3 family rooms - offering plenty of space for relaxation & entertainment (with 3 tv conduits throughout) or an optional above grade 4th bedroom should your family require. Heading upstairs past your 2nd family room you come upon two perfect sized bedrooms, a 4 pc bath with linen closet and your generously sized primary bedroom with lrg w/i closet and ensuite providing comfort and convenience. Down in the naturally bright basement you have extra room to relax and unwind - a 4th bedroom or office as you require and a 3-piece rough-in for future customization already with wiring & fan. This home combines functionality, style, and comfort for the ultimate living experience. The property has 1.5 car garage with concrete with aggregate driveway for parking. The aggregate continues around the side of the home with a custom walk way into the privacy of your fully fenced yard, complete with a deck, garden, and built in lawn sprinkler. Freshly painted this home is move in ready for you to enjoy whatever your family's needs are. Close to parks, great schools and walking trails - come see how great 287 Steepleridge St can be! (id:8999)
4 Bedroom
3 Bathroom
2436
200 Glenforest Road
Cambridge, Ontario
LOOKING FOR A COUNTRY ESCAPE IN THE CITY? Welcome to 200 Glenforest Rd. This stunning, expansive home is located on .62 of an acre in the serene and highly sought-after Centennial neighbourhood of Hespeler, Ontario. Nestled on a quiet court, this magnificent property offers unparalleled living space and versatility, perfect for large families or those seeking multi-generational living. This massive 4800 sqft. home boasts an impressive layout with ample room for everyone. The main residence features generously sized bedrooms, elegant living and dining areas, and abundance of natural light throughout. A separate in-law suite provides a private and comfortable living space for extended family or guests, or maybe a home business/practice!. Complete with its own entrance, this suite ensures convenience and privacy for all. Enjoy the luxury of three brand-new, state-of-the-art kitchens. Each kitchen offers stylish cabinetry and ample counter space, making meal preparation a delight. Situated in a tranquil court location, this home is within close proximity to top-rated schools, shopping centres, beautiful parks, and the picturesque river. You’ll enjoy easy access (1km) to Highway 401, making commutes and travel a breeze! Hespeler offers a charming small-town feel with all the amenities of modern living. Explore local shops, dine at great restaurants, and take advantage of the numerous recreational activities available nearby. This exceptional home combines space, comfort, and convenience in one of Hespeler's most desirable neighbourhoods. Don’t miss the opportunity to make this incredible property your new home! (id:8999)
5 Bedroom
5 Bathroom
5130

