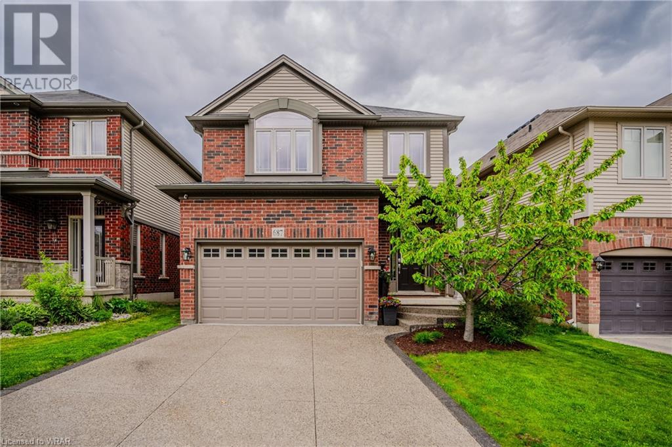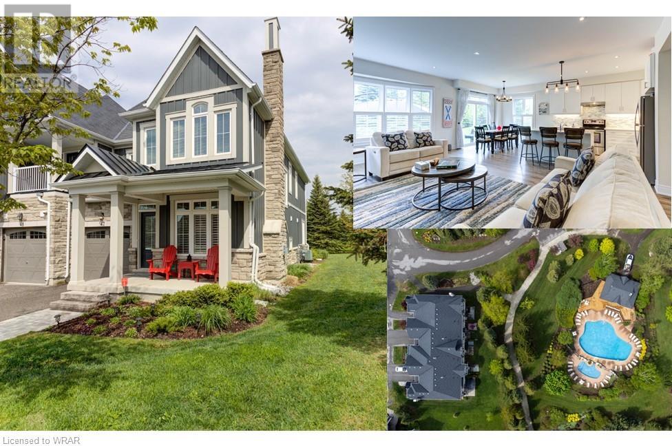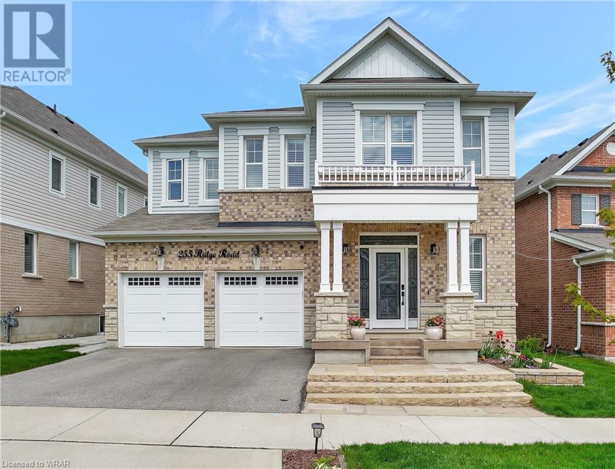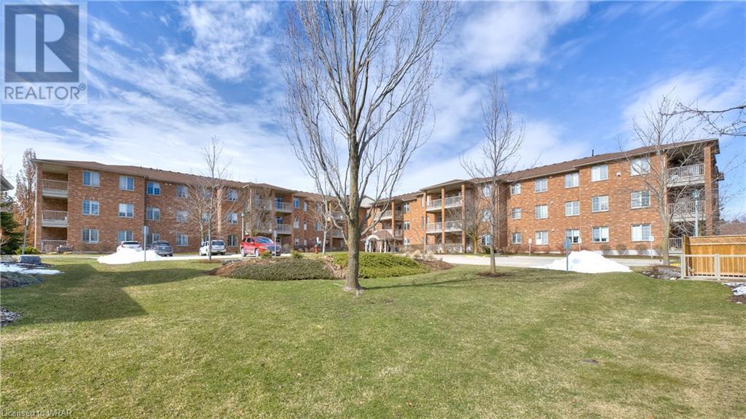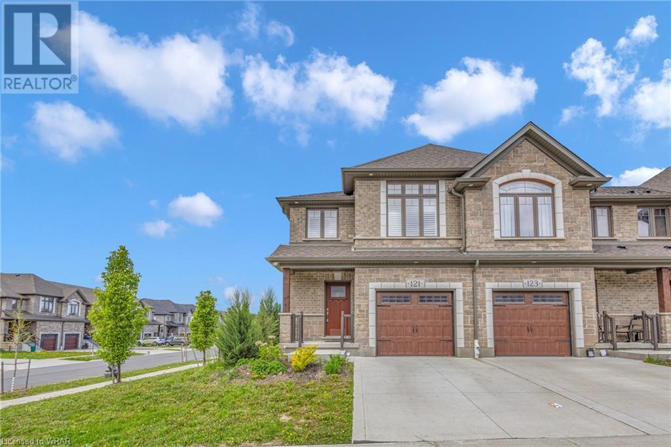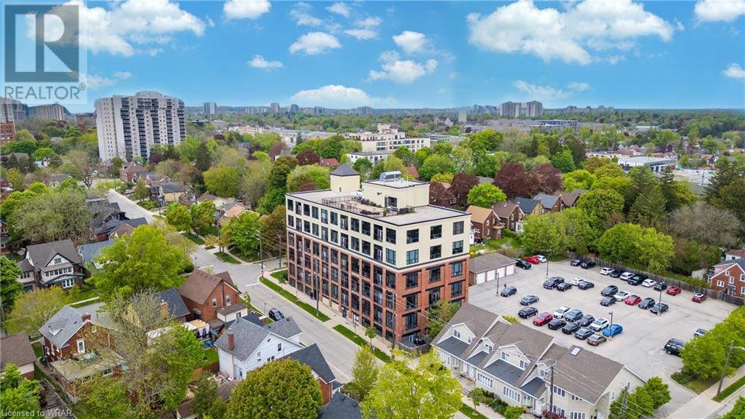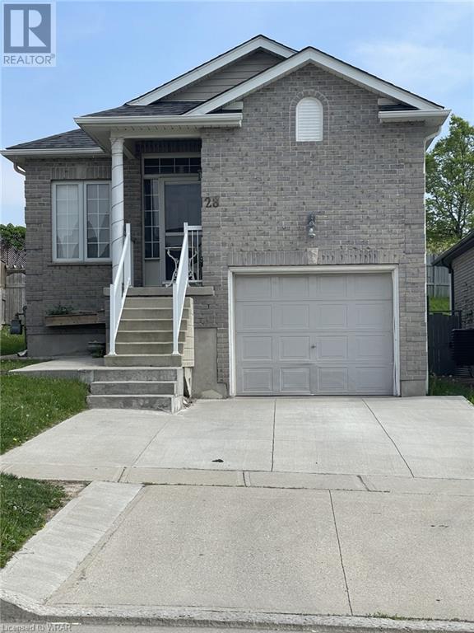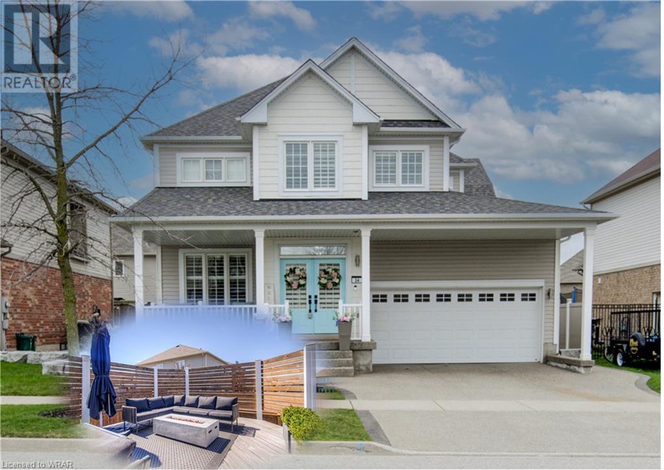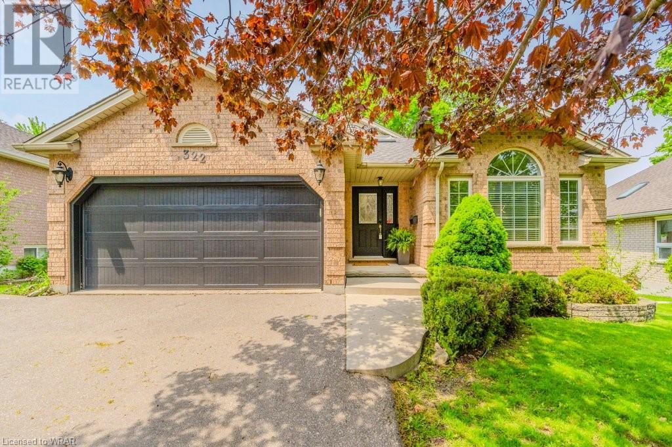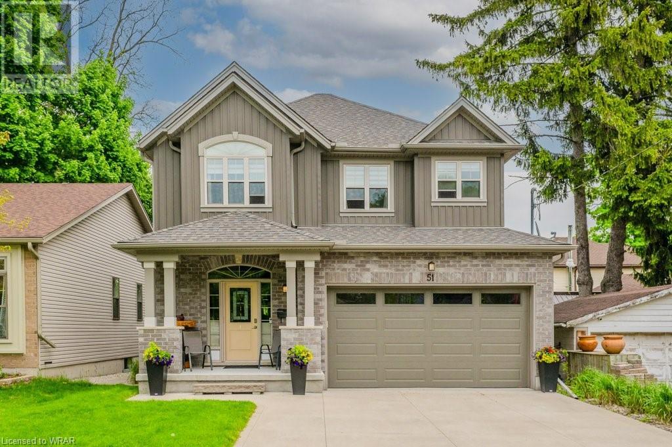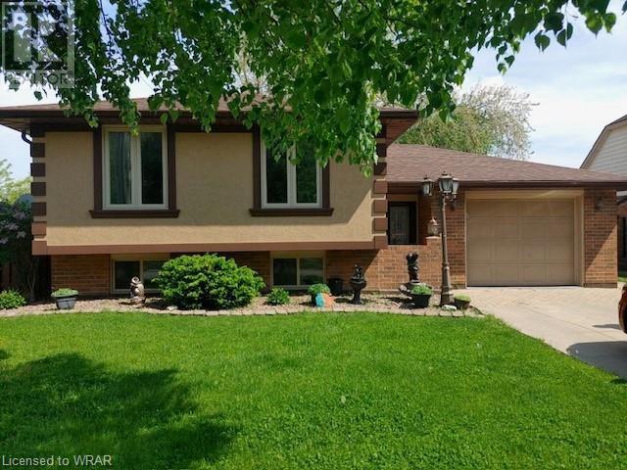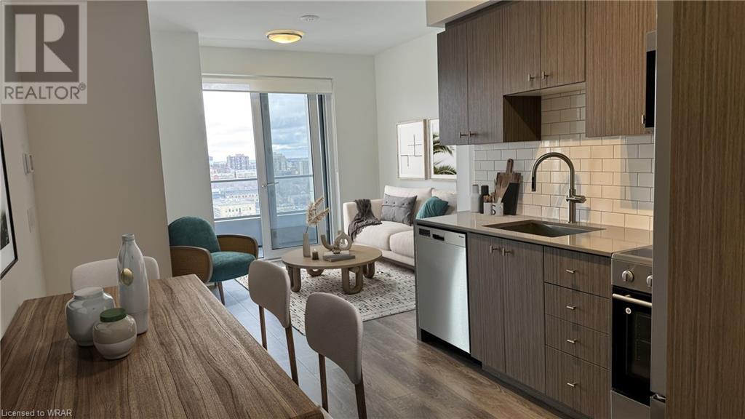687 Robert Ferrie Drive
Kitchener, Ontario
Entertainer’s Delight in Doon South! Move-in ready 2-storey detached home backing onto greenspace in desirable and family-friendly Doon South neighbourhood, walking distance to Groh Public School, surrounded by nature and trails, and convenient Highway 401 access for commuters. The open concept main floor is carpet-free with 9’ ceilings. There is a front foyer with coat closet and a separate mud area with garage and basement access. The living room has hardwood flooring, Valor gas fireplace with tile surround and custom storage cabinets, and large windows with greenspace view. The kitchen has a gas stove and stainless steel appliances and has been updated with large island with breakfast bar, quartz countertops, and backsplash. The dining room has wainscoting and a walkout door to a large, raised deck with hot tub, gas barbecue line, and serene pond and greenspace view. The upper level features 3 well appointed bedrooms, 2 full bathrooms with updated quartz countertops, and laundry room with sink and counter. The oversized primary bedroom features a large walk-in closet and a bright 4-pc ensuite bathroom with tiled walk-in shower with glass door and jetted tub with tile surround. There is also a 4-pc main bathroom with tiled tub/shower. The professionally finished basement (2023) offers a multi-functional rec. room with vinyl plank flooring with Dricore subfloor, pot lights, oversized window, and dedicated office space. There is a tastefully finished 3-pc bathroom with tiled walk-in shower with two showerheads and vanity with quartz countertop. There is also an unfinished cold room and utility room with storage space. Other features include a 1.5 car garage with exterior side door, double width concrete driveway with exposed aggregate finish, covered front porch, and mostly fenced rear yard. Updates include: driveway (2023), bathroom counters/sinks/faucets (2023), bedroom carpet (2021), kitchen (2020), interior light fixtures (2020), and more. Don’t miss this one! (id:8999)
3 Bedroom
4 Bathroom
2521
171 Snowbridge Way Unit# 47
The Blue Mountains, Ontario
Welcome to Historic Snowbridge within walking distance to Blue Mountain Village and Monterra Golf or bike to the Lake! This is premium Four Season outdoor and indoor living at it’s best. End Townhome #47 shows like a dream! The floor plan has maximized both space and functionality enhancing natural light and creating an open concept layout. Mountain views from the front of the home and mature trees in the back. This unit has a large stone patio, privacy cedars and backs onto mature trees with easy access to the community pool. The main floor has 2 living areas both with cozy gas fireplaces for your apres ski gatherings. The mud room and laundry are conveniently located on the main floor from the garage. The principal suite shows like a retreat, with space for relaxation or setting up a home office. The addition of a large soaker tub and separate walk-in glass shower adds a touch of luxury. Plus, having three additional oversized bedrooms on the second floor is perfect for guests and family members. Historic Snowbridge Community offers a beautiful private pool and handy shuttle service to the Village, Golf Course, trails, all amenities, adding to the resort feel. This location allows for STA License giving a significant perk, providing flexibility for owners to generate income when they're not using the property themselves. For a full list of upgrades and features this home has to offer refer to the property brochure. (id:8999)
4 Bedroom
3 Bathroom
2252.6300
255 Ridge Road
Cambridge, Ontario
Backing onto Green Belt, Nesteled just minutes away from the 401, this remarkable 4-bedroom, 5-bathroom residence spans an impressive 4,334 sq. feet, offering a lavish lifestyle in every corner. This home is designed for both comfort and style, featuring an open-concept kitchen and family room, creating a seamless flow for entertaining and daily living. Step into the foyer and be greeted by an inviting open living room and dining room, setting the tone for elegant gatherings and memorable moments with family and friends. The kitchen boasts modern design with stainless steel appliances and a convenient door leading to a deck in the backyard, perfect for al fresco dining or simply enjoying the outdoors. Ascend the stairs to the second floor, where you'll find a spacious primary bedroom complete with two walk-in closets and an attached 5-piece ensuite - a private sanctuary after a long day. The convenience of a laundry room on the second floor adds a practical touch to daily chores. Three additional bedrooms on the second floor, each equipped with walk-in closets, provide ample space for family members or guests. Three full bathrooms including the ensuite bathroom, an additional 4 piece, and a jack and jill bathroom complete this floor. The basement of this home is a true haven for entertainment and relaxation, featuring a 2-pc bathroom, a well-appointed rec room, and a gym – catering to a variety of leisure activities. The utility room, two storage rooms, and a cold room ensure that functionality meets organization seamlessly. it's a sophisticated sanctuary that combines modern amenities with thoughtful design, creating an ideal living space for you and your loved ones. Located just a short distance from Kitchener, Waterloo, and Guelph making it the prime location for any commuter! Don't miss the opportunity to make this house your home. (id:8999)
4 Bedroom
5 Bathroom
4334
20 Station Square Unit# 216
Elora, Ontario
Introducing unit 216 at 20 Station Square, located in the heart of Elora. This beautiful property offers an open-concept layout flooded with natural light, creating a welcoming atmosphere from the moment you step inside. The spacious kitchen provides ample room for food preparation and entertaining, with a breakfast bar perfect for gatherings with friends. The living room is inviting, offering space for relaxation or hosting guests for conversations and games. Additionally, the property features a flexible space ideal for a home office or dining area. The primary bedroom impresses with full ceiling heights, a private balcony, an ensuite bathroom, and a walk-in closet, providing a tranquil retreat. A generous second bedroom and a two-piece bath offer versatility, with the option to expand to accommodate your family's needs. Residents of 20 Station Square enjoy unparalleled amenities, including a woodworking workshop, exercise room, guest suite, crafting room, and King Hall with billiards, darts, ping pong, and a library. Gather around the large fireplace with friends and family for laughter and cherished moments. With its array of attractive amenities and proximity to Elora's natural splendor, Unit 216 at 20 Station Square perfectly complements your lifestyle needs. Seize the opportunity to make this residence your new home! (id:8999)
2 Bedroom
2 Bathroom
1114
121 Hollybrook Trail Trail
Kitchener, Ontario
The true definition of modern and class, Welcome to 121 Hollybrook Trail. Built in 2019 Stunning end unit condo townhouse with ample of natural light from all three sides, located in the highly desirable sub-division of Doon South in Forest Creek Area, Neighbourhood known for surrounded by green spaces, trails, great amenities, Schools & accessibility to HWY 401. Extremely Well Maintained Home With Meticulous Attention to Details And Luxury Upgrades, Pride Of Ownership Is Seen Throughout The House. Stunning Stonework and it's all brick on The Exterior will wow you immediately. The main level features attractive ceramic flooring in the welcoming foyer and beautiful engineered hardwood floors throughout the main level. You will fall in love with This modern kitchen which boasts electric wall mounted fireplace, granite countertops, plenty of cabinetry and storage, gorgeous back splash, all stainless steel appliances, island with built-in wine rack and upgraded granite sink! The dining room and living room, is a beautiful open space flooded with natural light, and California shutters with patio door to a 9'x17' private raised deck and enjoy the beautiful views with a morning cup of coffee. Upstairs the hardwood floors continue in the hallway which houses convenient bedroom level laundry. On this level you will have three generous size bedrooms and two full bath including the tranquil master suite which is exceptionally bright and boasts a large walk in closet and 3-piece ensuite with glass walk in shower and modern vanity with granite.The Look-out basement with large windows is unspoiled and awaits your personal touches and features a rough-in for a future washroom and cold room for plenty of extra storage. The House is freshly painted, Don't miss out on this opportunity- Book your showing today! Electrical board for 200 amps and rough-in for a plug for electrical cars in the garage (id:8999)
3 Bedroom
3 Bathroom
1417
120 Mansion Street Unit# 609
Kitchener, Ontario
Welcome to 120 Mansion Street, Unit 609, where every detail has been meticulously crafted to offer you an unparalleled urban living experience. Nestled in the heart of downtown, this Studio Penthouse unit is a testament to the perfect harmony between old-world charm & modern convenience. As you step inside, you're greeted by the distinctive features that define loft living at its finest. The space is imbued with a sense of contemporary sophistication, thanks to sleek finishes and lofty ceilings that create an atmosphere of openness and luxury. From the point high above the city streets, you'll enjoy breathtaking views of the skyline, a constant reminder of the vibrant energy that pulses below. Inside, the studio layout offers versatility & functionality, with ample room for a king-size bed & separate areas for lounging, dining & entertainment. Whether you're curling up with a book, hosting friends for dinner, or simply admiring the view, every moment spent here is one of comfort. This unit is tailor-made for those who crave the excitement of urban living, with downtown amenities, shopping, dining & entertainment options all within easy reach. And when you need a breath of fresh air, the nearby parks, trails, and green spaces offer the perfect escape from the hustle and bustle of city life. In addition to its prime location, this unit boasts practical amenities that enhance your daily life, including in-suite laundry and surface parking. With low condo fees and almost all utilities included (except hydro), it offers exceptional value for discerning buyers. Outside, the building is surrounded by leafy green trees in a mature, established neighborhood, Yet, with the Expressway, LRT, and downtown Kitchener just moments away, you're never far from the action. Don't miss your chance to make it yours. (id:8999)
1 Bedroom
1 Bathroom
538.4500
28 Lena Crescent
Cambridge, Ontario
Charming raised bungalow is nestled in an incredibly convenient location, providing easy access to a wealth of amenities. Featuring two bedrooms and two bathrooms on the main level, as well as a fully finished basement with two additional bedrooms and bathroom. This home offers plenty of space for comfortable living. The master bedroom boasts a walk-out to a large deck overlooking the private backyard with no rear neighbors. Inside, you'll find real hardwood and ceramic floors throughout the main level, creating a warm and inviting atmosphere. His and hers closets in the primary bedroom and main floor laundry add to the practicality of the layout. The open concept design and 9-foot ceilings on the main level seamlessly integrate the living/dining area and kitchen, The kitchen also offers plenty of cupboard space for storage. Downstairs, the fully finished basement features 9-foot ceilings and large windows, providing additional living space and including two bedrooms, a full bathroom and storage for added comfort and convenience. Large concrete driveway allows for additional parking. A separate side entrance adds versatility to this home, offering in-law potential making it ideal for multi-generational living or investment purposes. Located just steps away from the Cambridge Mall, groceries, transit, medical offices, YMCA, shopping, and the 401, this home offers unparalleled convenience. (id:8999)
4 Bedroom
2 Bathroom
1103
34 Norwich Road W
Breslau, Ontario
Welcome to Owner's Pride, A Luxury Living at 34 Norwich Rd, Breslau- A haven of modern comfort and elegance nestled in the prestigious location of Breslau. This meticulously maintained 4-bedroom 2.5 bath home boasts a captivating Landscape curb appeal with Armour Stone, a 3-car Tandem Heated Garage and a charming Aggregate driveway, walkway and inviting front porch to the double door entrance, A grand foyer welcome you a seamless blend of sophistication and functionality, where luxury exudes elegance in every corner of this meticulously kept home, featuring a spacious foyer, adorned with 9ft ceilings, stylish light fixtures and pristine dark hardwood floors seamlessly connects the living room, dining area, and Chef's kitchen, Complete with SS appliances, granite countertops, and a central island perfect for entertaining. Moving upstairs, you will find 4 bedrooms. Retreat to the luxurious huge Primary bedroom with his and hers walk in closets and a spa like ensuite and stading shower. The second level comes with Engineered Hardwood throughout; enjoy the convenience of the flexible upstairs Laundry/Office space and additional living space in the basement with another option for Laundry. Outside, the fenced backyard beckons with a Tiger wood deck, stamped concrete patio, and private area for relaxation with Family. Proximity to Breslau Memorial Park & all amenities, and access to the 401, Kitchener, Waterloo, Cambridge, Guelph & Regional Airport. Schedule your showing today and experience unparalleled beauty in your comfort zone. (id:8999)
4 Bedroom
3 Bathroom
3625
322 Scott Road
Cambridge, Ontario
Fantastic family home located in sought-after Hespeler, Cambridge. This desirable area is close to schools, shopping, parks, and scenic trails, making it perfect for families. Commuters will appreciate the easy access to Highway 401, just minutes away. This spacious multi-level home boasts a thoughtful design with 4 bedrooms, 3 baths, and a surprising amount of square footage. Natural light floods the interior, accentuated by an entrance skylight and numerous windows throughout. The main floor features formal living and dining areas adorned with stylish plank flooring, complemented by a vaulted ceiling in the living room. The eat-in kitchen boasts pot lights, granite counters, a breakfast bar, and stainless steel appliances. Step through sliding glass doors to the wrap-around deck, perfect for outdoor dining and entertaining. Upstairs, discover three bedrooms and two full bathrooms, all with new luxury plank flooring. The lower level offers a spacious family room with a corner gas fireplace, fourth bedroom, convenient laundry room, and another full bathroom. Patio doors lead from the family room to a large deck with hot tub overlooking the pie-shaped rear yard. Down a level, the finished basement adds even more living space, perfect for a recreation or games room. Outside, enjoy the privacy of large trees in the pie-shaped backyard. Parking is a breeze thanks to a 2-car garage and a 3-car wide paved driveway. Contact your agent today to schedule a visit and make this fabulous property your new family home! (id:8999)
4 Bedroom
3 Bathroom
2546
51 Lowrey Avenue N
Cambridge, Ontario
COMPLETELY IMMACULATE, custom built 3-bedroom, 3-bathroom home located in a mature east-Galt neighbourhood. A great area for those who relish a walkable community, this home is situated just a short distance to the shops and cafes of downtown Cambridge, as well as the Cambridge Farmer’s Market, Hamilton Family Theatre, and the exciting new Gaslight District. This bright and cheerful 8-year old home features a generous and open floorplan with nine-foot ceilings and stunning engineered hardwood flooring throughout. The gourmet kitchen is a chef’s dream, featuring soft close cabinets and drawers, sleek quartz countertops, a sizable island, and convenient walk-in pantry. Sliding glass doors lead from the dining area to an expansive deck, perfect for hosting gatherings with family and friends. A cozy gas fireplace is the centerpiece of the main floor great room. Ascend the hardwood staircase to three generously sized bedrooms, each featuring walk-in closets and handsome hardwood flooring. The primary bedroom is a sanctuary, boasting a luxurious ensuite bath with lovely tile work, spacious shower, and a double vanity. Downstairs, an unfinished basement holds endless possibilities, with a rough-in for a future bathroom awaiting your personal touch. Outside a covered front porch adds function and curb appeal, while the concrete drive provides parking for four cars. The oversized 2-car garage is equipped with auto openers and shelving for added storage. This is a house you will want to call home! Don’t miss the chance to make it yours – contact your agent today to schedule a visit! (id:8999)
3 Bedroom
3 Bathroom
2131
73 Alderton Street
Leamington, Ontario
This home is a great opportunity for empty-nesters or someone who wishes a great family home. Located directly across a park and near all amenities. Add your own personal care and touches to make this a great opportunity. Don't miss out. (id:8999)
3 Bedroom
2 Bathroom
1250
15 Wellington Street S Unit# 1204
Kitchener, Ontario
Location, Location, Location ... plus amazing amenities, luxury, prestige, convenience, modern stylish decor, fitness, and fun!!! This incredible lifestyle can be yours at this beautiful 1 bedroom, 1 bathroom condo at the coveted Station Park in the heart of bustling downtown Kitchener. Step into luxury living where every amenity is tailored to elevate your lifestyle. Entertain with style in the Premier Lounge area, complete with bar, gaming table, fully equipped chef's dream kitchen, 2 lane bowling alley, landscaped terraces with cabana seating and bbq areas. Stay active with the fully equipped fitness areas, yoga/pilates studios, swim spa, hot tub, pet spa and more !!. Get in on this exciting project knowing that future plans for this world class development include outdoor skating rink, retail stores, restaurants right on your doorstep. Book your showing today to secure your ideal life at #1204 ! (id:8999)
1 Bedroom
1 Bathroom
608

