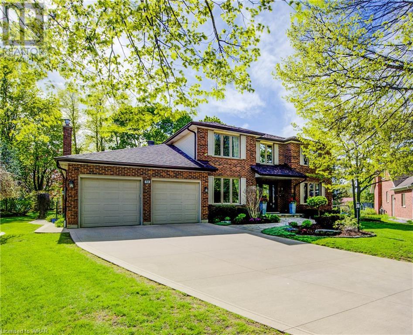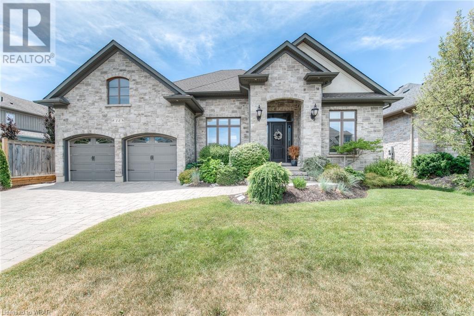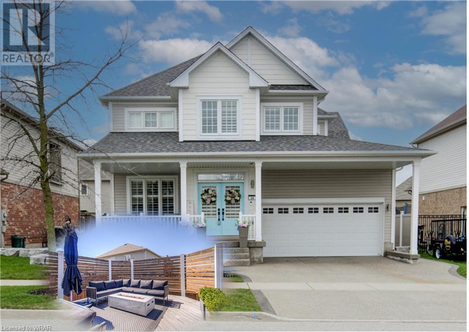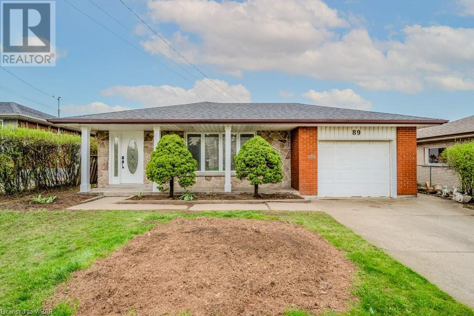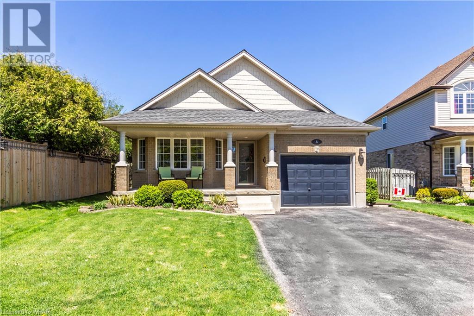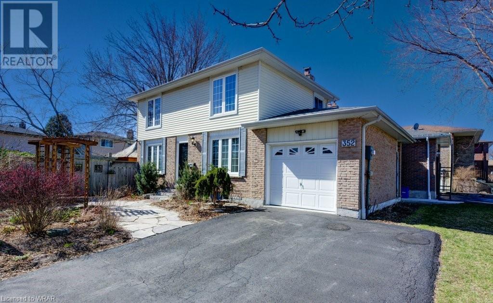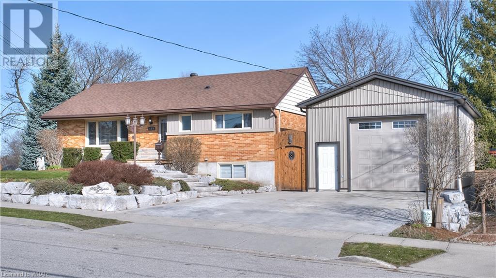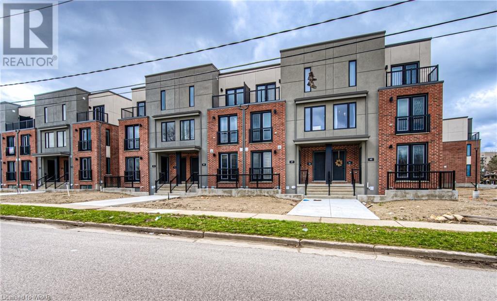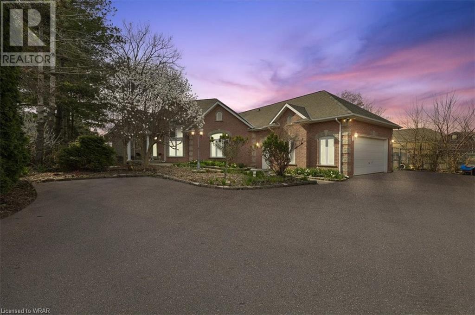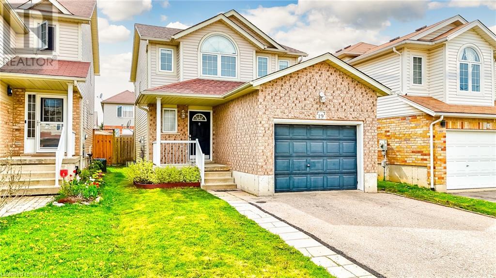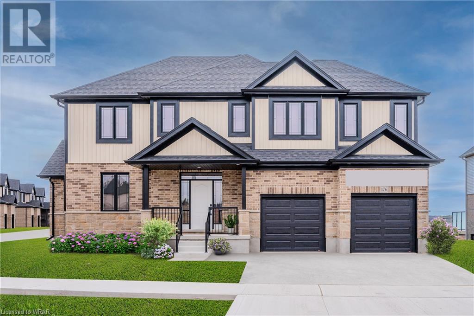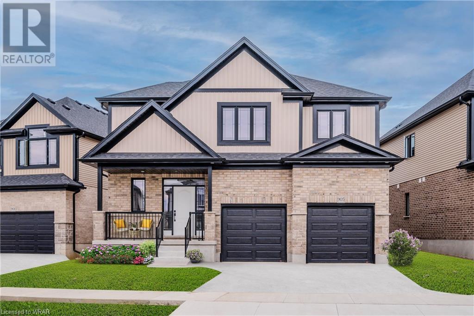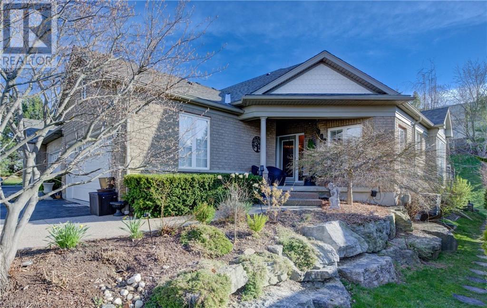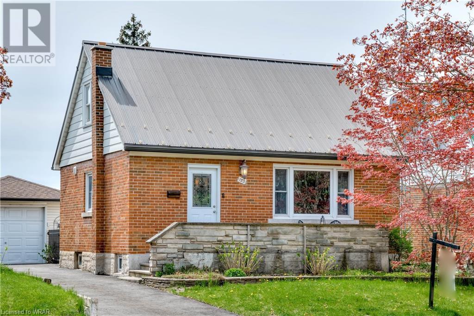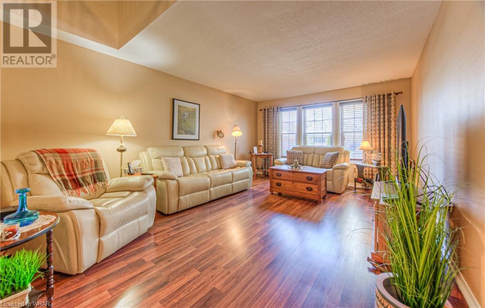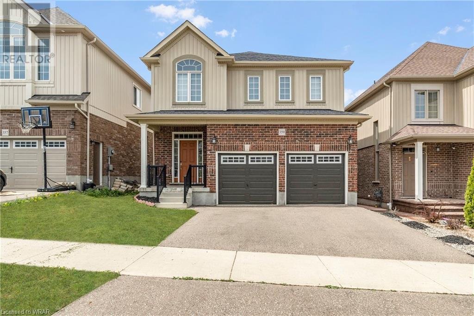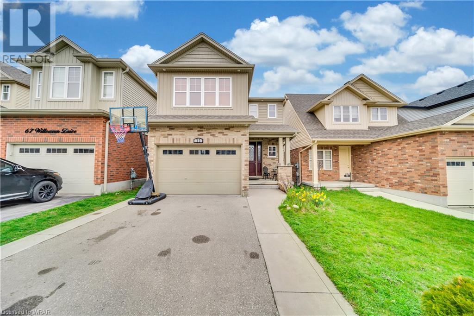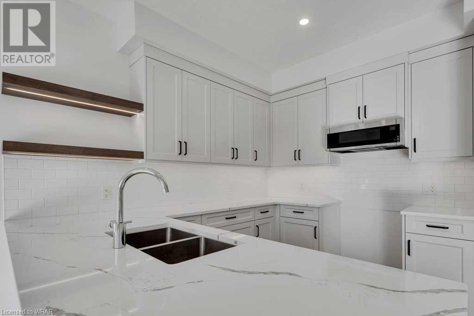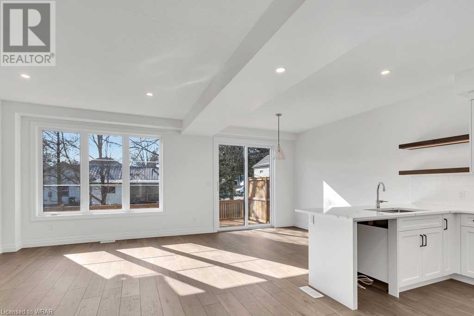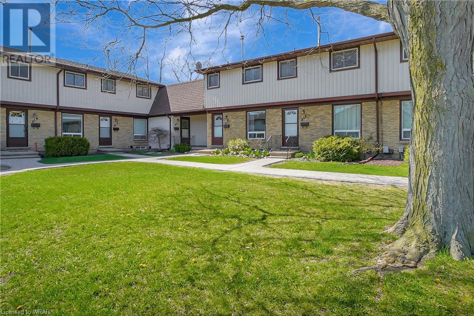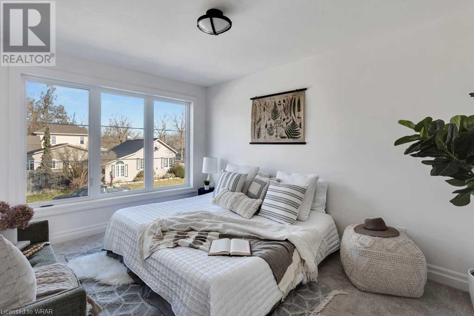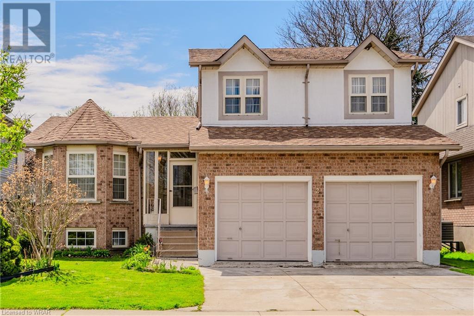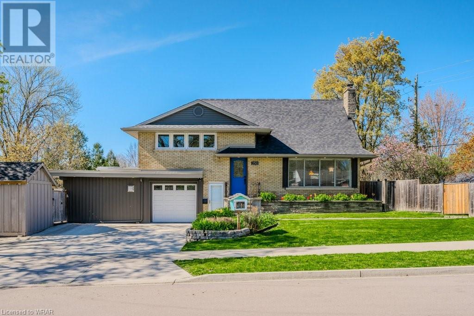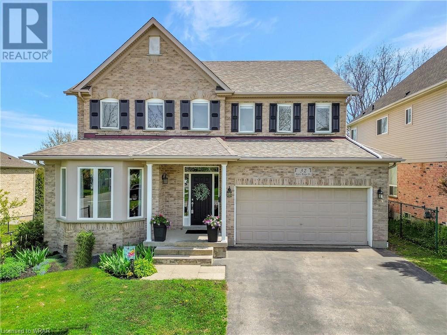460 Drake Circle
Waterloo, Ontario
Experience LUXURIOUS LIVING in this exquisite Upper Beechwood brick home on a sprawling pie shaped lot on a quiet cul de sac. Boasting four large bedrooms, four bathrooms, an office, and high end finishes throughout, this residence is a haven of sophistication and custom finishes. Entertain in style in the expansive dining room and two family rooms, or retreat to the finished basement complete with a sauna and wet bar area. This estate features its own private oasis, landscaped backyard with a large composite deck, perfect for al fresco dining and entertaining (with gas hook up for the bbq). The concrete driveway leads to a double car garage, while the manicured walkway and porch enhance the home's curb appeal. Inside, discover a chef's dream kitchen with custom cabinetry, granite countertops, and an induction oven. Bavarian windows flood the space with natural light, creating a warm and inviting atmosphere. Cozy up by one of two gas fireplaces—adding charm and elegance to the home. The primary bedroom incudes a 5 piece ensuite with soaker tub and large walk in closet, while the laundry room features custom cabinetry for added convenience. This executive home is located in a coveted area where residents have access to a community inground pool, incredible amenities and a place to raise a family. Welcome to 460 Drake Circle. (id:8999)
4 Bedroom
4 Bathroom
3901
14 Langton Drive
Kitchener, Ontario
Welcome to the epitome of luxury living in the sought-after Deer Ridge area. Nestled at 14 Langton Drive, this impressive stone bungalow exudes sophistication and charm from the moment you arrive. With exceptional curb appeal boasting a beautifully landscaped front lawn, double car garage, and interlock driveway, this home sets a standard of elegance. Step through the elegant foyer, where meticulous attention to detail is evident in the high ceilings, crown moldings, wainscoting, and thoughtful design of the main floor. The foyer leads to the inviting dining room, spacious office, and convenient powder room. The remarkable Great Room, adorned with coffered ceilings, a floor-to-ceiling focal point stone fireplace, and custom shelving and storage. Wall-to-wall windows flood the space with natural light, creating an inviting atmosphere for both relaxation and entertainment. The heart of the home lies in the gourmet eat-in kitchen, where culinary dreams come to life. Custom cabinetry, high-end stainless steel appliances including a gas range stove, granite counters, and an oversized island make this space a chef's delight. Retreat to the master suite on the same level, offering a tranquil sanctuary for relaxation. A spacious walk-in closet and luxurious 5-piece ensuite complete with a custom glass-enclosed shower, Jacuzzi tub, porcelain tiles, granite counters, and his and hers sinks await your indulgence. Downstairs, the lower-level recreation room and bar beckon for lively gatherings and entertainment. Complete with a built-in wine fridge, sink, microwave, and ample cabinet space, this area is perfect for hosting friends and family. Step outside to your own backyard oasis, where a cabana, hot tub, and professionally landscaped greenery await. Whether you're seeking relaxation or outdoor entertainment, this space offers the perfect retreat. Don't miss your chance to experience luxury living at its finest. (id:8999)
4 Bedroom
3 Bathroom
4305
34 Norwich Road W
Breslau, Ontario
Welcome to Owner's Pride, A Luxury Living at 34 Norwich Rd, Breslau- A haven of modern comfort and elegance nestled in the prestigious location of Breslau. This meticulously maintained 4-bedroom 2.5 bath home boasts a captivating Landscape curb appeal with Armour Stone, a 3-car Tandem Heated Garage and a charming Aggregate driveway, walkway and inviting front porch to the double door entrance, A grand foyer welcome you a seamless blend of sophistication and functionality, where luxury exudes elegance in every corner of this meticulously kept home, featuring a spacious foyer, adorned with 9ft ceilings, stylish light fixtures and pristine dark hardwood floors seamlessly connects the living room, dining area, and Chef's kitchen, Complete with SS appliances, granite countertops, and a central island perfect for entertaining. Moving upstairs, you will find 4 bedrooms. Retreat to the luxurious huge Primary bedroom with his and hers walk in closets and a spa like ensuite and stading shower. The second level comes with Engineered Hardwood throughout; enjoy the convenience of the flexible upstairs Laundry/Office space and additional living space in the basement with another option for Laundry. Outside, the fenced backyard beckons with a Tiger wood deck, stamped concrete patio, and private area for relaxation with Family. Proximity to Breslau Memorial Park & all amenities, and access to the 401, Kitchener, Waterloo, Cambridge, Guelph & Regional Airport. Schedule your showing today and experience unparalleled beauty in your comfort zone. (id:8999)
4 Bedroom
3 Bathroom
3625
89 Kenora Avenue
Hamilton, Ontario
Experience the perfect blend of comfort and convenience in this stunningly renovated home, essentially brand new and located just minutes from Lincoln Alexander Pkwy and the QEW. Situated in a safe, family-friendly neighbourhood opposite Eastgate Square, this property offers easy access to shops, restaurants, and amenities. Boasting luxury details throughout the home, it features brand new engineered hardwood floors, potlights throughout the home, sleek quartz countertops, and top-of-the-line finishes in the kitchen and bathroom. Complete with new appliances, windows, roof, furnace, air conditioning, washer and dryer all in 2024, this move-in ready home ensures a worry-free lifestyle for years to come. This elegant home is an ideal retreat for relaxing after a long day’s work. The open floor plan and spacious backyard are perfect for hosting gatherings and creating memorable family moments. Don’t miss out on this hidden gem, it definitely will not last long. (id:8999)
3 Bedroom
2 Bathroom
1515.0800
4 Adler Drive
Cambridge, Ontario
Beds, Baths & Beyond! This fabulous 4 bed 2 bath Briardale Model w/walkout backs onto Hespeler Optomist Park w/2300 sqft of fin. space on a 46 x 119 pool sized lot! Located in desirable Hespeler & min. to the 401 corridor & amenities. This handsome home lives more like a bungaloft & features landscaped gardens, covered porch w/storm door, dbl. asphalt drive & oversized single gar. w/inside entry. The backyard is a private getaway w/wraparound oversized deck, 14 x 16 interlock stone patio w/10 x 12 Gazebo, perennial gardens & shrubs abound the f/yd. w/7 x 8 shed (2017) perfect for entertaining! Inside be greeted w/vaulted ceiling, scraped hardwood floors (2018), updated Kitchen w/granite counters, new s.s. gas stove, dishwasher & microrange, w/pendant lighting, subway tile backsplash, wine rack, sit up breakfast bar & sep dining room w/sliders to side deck overlooking the great room w/laminate flooring, 4th bed w/oversized window & updated full 4 pc bath! The hardwood staircase takes you to the 2nd floor to your large primary bed w/dbl closets, good size 2nd-3rd beds & jaw dropping freshly renovated lux. bath w/walk-in glass shower floor to ceiling tiled wall w/dbl sinks! The 4th level is fully fin & just renovated w/pot lighting, new laminate floors 2023 & access to your own sep gym/office! Plus your oversized cold room & large laundry/utility room w/tub & window giving you natural lighting! Incl. S.S. Appliances & Washer & Dryer. Other notables… Furnace 2017, Water Softener Owned, RHWT 2023, Roof 2015 Backyard is Pre-wired for Hot-Tub & Pool, Left Side Fence replaced 2021 & New Gate right Side. Stones throw away from local schools, walking paths, parks & playgrounds you’ll be hard pressed to find a better blueprint of a backsplit w/in-law potential in Upper Townline Estates! Discover why so many Hollywood stars & producers choose Cambridge w/all its splendor & charm as a top filming destination! Easy commute to Kitchener/Waterloo, Guelph, Milton & beyond! (id:8999)
4 Bedroom
2 Bathroom
2259
352 Coxe Boulevard
Milton, Ontario
Welcome to 352 Coxe Blvd, a charming family home in Milton's sought after Timberlea neighborhood! This two-story, detached house features an attached garage and lovely gardens! Inside, the main living area is bright and airy with plenty of natural light. Down the hall, you'll find a 2-piece powder room with a separate exit to the back-yard. The kitchen has Caesar-stone countertops and its own glass doors to the side-yard. Upstairs, you'll find a spacious master bedroom with a walk-in closet, along with two other well-sized bedrooms and an updated 3-piece bathroom (2024). Your fully-finished basement offers a cozy, functional wood-burning fireplace! Outside, this 100ftx45ft corner lot offers a paradise of a yard, with no shortage of privacy, greenery, or multi-seasonal enjoyment. Boasting a cedar- wood sauna (2020), a massive 500sq ft custom trex-deck, surrounded by hand-planted gardens! Recent updates include fresh paint (2024), roof (2015), furnace(2015), and A/C (2018), Water Softener (2019) etc. This home is awaiting for new moments to be cherished! (id:8999)
3 Bedroom
2 Bathroom
1200
196 Rodney Street
Waterloo, Ontario
This home has a massive $100,000+ garage/shop, and has been updated from top to bottom with energy efficiency, longevity, and functionality in the forefront of every decision. The Average Gas and hydro bills for all of 2023 came to $2019 for the year. The kitchen has a stunning L-shaped quartz breakfast bar that’ll catch your eye the moment you walk in. This fully upgraded kitchen has newer high end appliances and loads of storage. There is a large private deck area with a gazebo right off the kitchen. Open to the kitchen is the gorgeous living room with a gas fire place complete with built-in cabinets and a striking wood feature mantel. This space floods with sunlight from all sides. Down the hall offers a comfortable living space. Accompanying the bedrooms is a beautifully renovated bathroom, complete with modern fixtures and finishes that add a touch of elegance and functionality to your daily routine. Off the side door and down the hardwood stairs you will find the basement suite featuring a recreation room that includes a dry bar and another impressive gas fireplace set against a feature wall with a rustic mantel. This level also houses a large bedroom, a full bathroom, a laundry room, and a kitchenette, making it ideal for extended guests. Some of the features that will make you swoon are the heat handler offering the home and garage efficient and comfortable hot water heat, the Evaporator Coil AC, and the indirect water heater. Most of the wiring and plumbing has been replaced throughout the home. Upgraded insulation, updated windows & doors. For those who run a small business or need serious workshop space the steel cladding garage/shop equipped with a large bay door and a urinal will be your happy space for years to come. This setup is a dream with Roxul insulation, a 2 x 6 structure, a full foundation, and comfortable in floor heat that can be left on all winter long. Situated a short walk to all the shops and restaurants in Uptown Waterloo. (id:8999)
3 Bedroom
2 Bathroom
2137
99 Roger Street Street Unit# 50
Waterloo, Ontario
Welcome to your dream urban oasis! Nestled in the heart of the vibrant cityscape, this brand new, modern stacked condominium townhome offers the pinnacle of contemporary living. Step into luxury as you enter this meticulously crafted residence. Boasting three spacious bedrooms, each a sanctuary of comfort and style, and 2.5 baths designed with sleek elegance, every corner of this home exudes sophistication. With ample space for relaxation and rejuvenation, you'll find tranquility in every room. Elevate your living experience with not one, but two private balconies, perfect for savoring your morning coffee or unwinding with a glass of wine as you soak in the breathtaking urban views. Whether you're entertaining guests or enjoying quiet moments alone, these outdoor spaces provide the perfect backdrop for your lifestyle. Convenience meets functionality with a garage offering secure parking for your vehicles, providing peace of mind in the bustling city. Say goodbye to the stress of street parking and embrace the ease of coming home to your own dedicated space. Located in a sought-after neighborhood, you'll enjoy easy access to an array of amenities, from trendy cafes and restaurants to boutique shops and entertainment venues. With everything you need right at your doorstep, urban living has never been more effortless. Don't miss your opportunity to experience luxury living at its finest in this exquisite stacked condominium townhome. Schedule your viewing today and discover the epitome of modern urban living. (id:8999)
3 Bedroom
3 Bathroom
1856
5715 Magnolia Drive
Niagara Falls, Ontario
Welcome to your dream home at 5715 Magnolia Drive, located in the serene and picturesque neighborhood of Niagara Falls. This luxurious residence is meticulously crafted to offer an unparalleled living experience spread across a spacious layout that includes 3 bedrooms and 2.5 bathrooms. Step into the expansive foyer that sets a welcoming tone with its high ceilings and elegant finishes. Enjoy the spacious living room, perfect for entertaining with its large windows flooding the space with natural light and offering views of the lush surroundings. The eat in Kitchen and formal dining room give plenty of space for large family gatherings. The master bedroom is a true retreat, featuring a walk-in closet and an en-suite bathroom with a soaking tub, separate shower, and dual vanities. Two more well-appointed bedrooms provide ample space for family and guests, each served by a full, beautifully designed bathroom. This gorgeous lot is planted with fruit trees, gardens and permaculture to allow you to feed the family right in the back yard! With a fully built chicken coop and greenhouse you are all set to be self sufficent. Located in a highly desirable area of Niagara Falls, 5715 Magnolia Drive is conveniently close to top-rated schools, shopping centers, and fine dining, with easy access to main roads and public transportation. Enjoy the balance of a peaceful residential neighborhood with the convenience of urban living. This property is a must-see for those seeking a sophisticated and comfortable lifestyle in one of the most sought-after areas. Schedule your viewing today and come see what makes 5715 Magnolia Drive the perfect place to call home. (id:8999)
3 Bedroom
3 Bathroom
2009
19 Cannes Street
Kitchener, Ontario
Welcome to 19 Cannes St, nestled in the highly coveted area of Huron Park in Kitchener. This charming property presents an ideal opportunity for first-time homebuyers, savvy investors, or those looking to downsize without compromising on comfort or style. As you enter, you're greeted by a welcoming foyer adorned with laminate flooring installed in 2021, A convenient 2pc powder room with a tasteful accent wall. The main level boasts a contemporary open-concept layout & freshly installed light fixtures. The updated kitchen features SS Appliances, a stylish backsplash, ample cabinetry & a sunny window overlooking the backyard. Adjacent is the dining area, perfect for enjoying meals with loved ones, while the spacious living room beckons with its wall of windows, offering abundant natural light. Ascending to the upper level, you'll find 3 generously sized bedrooms, including the master bedroom complete with his/her closets. The shared 4pc bathroom is well-appointed with a tiled shower-tub combo & a convenient closet for storage. The fully finished basement adds valuable living space, boasting a sprawling recreation room ideal for entertaining or relaxation. A newly renovated 3pc bathroom with a modern vanity, laundry facilities &le storage complete this level. Outside, the backyard oasis awaits, featuring a fully fenced yard, a sprawling deck with built-in seating, a convenient storage shed & ample space for landscaping or outdoor gatherings. Whether you're hosting parties, BBQs, or simply unwinding after a long day, this outdoor retreat offers endless possibilities for enjoyment. Conveniently situated in Huron Park, this property is surrounded by top-notch schools, renowned parks, trails & easy access to the expressway & Highway 401. With plenty of shopping options nearby, this home offers the perfect blend of convenience. In excellent condition and move-in ready, this house is truly a must-see. Don't miss out on the opportunity to make this your dream home! (id:8999)
3 Bedroom
3 Bathroom
2058.4200
176 Otterbein Road
Kitchener, Ontario
***OPEN HOUSE SATURDAY & SUNDAY 2-4PM**CUSTOM DESIGNER SPEC HOUSE MOVE IN READY FRONTAGE 107' FEET! Elegant and spacious, this home is the perfect space for your growing family! Decorative stone skirt and grand foyer give this home tremendous buyer appeal. Convenient MAIN FLOOR OFFICE is the ideal space for the busy professional. Large family room with an accent ceiling lends itself to the family's hangout spot for movie night! Spacious eat in kitchen with large window, QUARTZ COUNTERTOP and BACKSPLASH, large island and designer upgraded cabinetry. 6 FOOT PATIO SLIDERS in the breakfast nook, the best spot to enjoy your morning coffee. MUDROOM off of the garage for the added bonus. 9 FOOT CEILINGS and carpet free ticks all the boxes on the main floor. UPPER LEVEL with MASSIVE PRIMARY BEDROOM,walkin closet and 5 PC LUXURY SPA ENSUITE. UPPER LEVEL LAUNDRY ROOM with HUGE linen closet for ease of use additional 3 great sized bedrooms with large closet space. ALL BATHROOMS WITH QUARTZ Book your viewing today! Close to shops, schools, parks, greenspace, trails plus MORE! * CONTACT NOW FOR FLOOR PLAN, SPRING PROMOTION WHICH INCLUDES $25,000 IN FREE UPGRADES! (id:8999)
4 Bedroom
3 Bathroom
2509
905 Dunnigan Court
Kitchener, Ontario
***OPEN HOUSE SATURDAY & SUNDAY 2-4***IMMEDIATE POSSESSION/MOVE IN NOW **EAST FACING! 5 BEDROOMS + OFFICE , 3 FULL BATHS PLUS POWDER ROOM***COURT LOCATION, PRIME 52' X 108' DEEP LOT ON CHILD SAFE COURT. MOVE IN READY!**SANDRA SPRINGS! KITCHENER'S NEWEST FAMILY SUBDIVISION. Over 2600 square feet! Don't miss this exquisite custom built home by Award Winning Builder Brexon Homes. Modern open concept layout perfect for your growing family. Featuring; 9 foot ceilings on main floor, main floor office or formal dining room, convenient sunken laundry/mudroom off of garage, spacious kitchen with custom island breakfast bar overhang, 36'' upper cabinets, crown molding and under cabinet lighting. QUARTZ countertops for added touch! Massive primary bedroom features large walk-in closets, spacious luxury en suite with walk-in shower and deep soaker tub. Kids bedrooms are great sizes, 2 FULL bathrooms for ease of use on those busy mornings! Modern finishing touches throughout. The 5th bedroom is perfect for kids play area or inlaw space** CONTACT NOW FOR FLOOR ADDITIONAL PLANS & PROMOTION WHICH INCLUDES $25,000 IN FREE UPGRADES! ONLY A FEW LOTS LEFT! CONTACT L/A FOR FLOOR PLANS, SITE MAP, PROMO*PHOTOS ARE VIRTUALLY STAGED (id:8999)
5 Bedroom
4 Bathroom
2637
803 Creekside Drive
Waterloo, Ontario
A highly sought-after neighborhood, this 3+ bedroom end unit, carpet-free FREEHOLD residence boasts an array of features that cater to comfort, convenience, and a touch of luxury. Bedrooms are thoughtfully designed, each spacious and inviting catering to families or retirement. The master suite is a true retreat, complete with an ensuite bathroom (2021) and walk-in closet space. An additional room in the basement serves as a dedicated office space, ideal for those who work from home or require a quiet study area. The exterior of the home is just as impressive as the interior, roof completed 2022, featuring a long, professionally landscaped front lawn and backyard. For the environmentally conscious and tech-savvy, the double car garage is wired for 220V EV charging (2023). This home has been meticulously maintained and well cared for, evident in both its aesthetic appeal and structural integrity with professional weekly cleaning. With no condo fees, this property not only represents a luxurious living space but also offers great value and efficiency. This exceptional home is a rare find in a prime location, combining modern amenities, a quiet street, many nearby schools, and the convenience of urban living. Whether you’re entertaining guests, working from your home office, or enjoying a quiet evening, this property meets all. This home has undergone some upgrades such as hardwood stairs and wrought iron staircases (2017), and large evergreens and maple trees line in the backyard. This home is truly a must see, book your private viewing today! (id:8999)
3 Bedroom
3 Bathroom
2618.5300
133 Mausser Avenue
Kitchener, Ontario
Welcome to your dream home! Nestled in a great family-friendly neighborhood, this charming property boasts a detached garage and a newly paved driveway, providing ample parking space. Step inside to discover a beautifully renovated kitchen featuring brand new stainless steel appliances, including a convection oven with an air fryer – perfect for culinary enthusiasts! With three spacious bedrooms and two updated bathrooms, comfort and convenience await. The finished basement offers additional living space, ideal for entertainment or relaxation. Outside, enjoy the tranquility of a fenced-in backyard adorned with delightful perennials, including vibrant tulips and soothing lavender, blooming anew each spring. Don't miss the opportunity to make this your forever home – schedule a showing today! (id:8999)
3 Bedroom
2 Bathroom
1607.8500
51 Hollinrake Avenue
Brantford, Ontario
Welcome to convenience and comfort in beautiful Brantford, Ontario! Nestled in a sought-after locale, this captivating EnergyStar-certified Bungaloft seamlessly merges accessibility with style, promising a lifestyle of ease and elegance. Step into tranquility on the main floor, boasting two bathrooms and two bedrooms, crafting an intimate retreat for relaxation. The open-concept kitchen and dining area flow effortlessly, leading to a serene floating deck where you can unwind beneath the awning and savor the outdoors. The expansive backyard, accompanied by deck ramps and an awning, beckons for gatherings and enjoyment in every season. Ascend to the loft, overlooking the living space below, offering a third bedroom and another bathroom for enhanced privacy and convenience. This versatile space caters to guests, boarders, or extended family members, ensuring everyone feels right at home. Unleash your creativity in the unfinished basement, ripe with potential for extra income or personalized sanctuary. Seize the opportunity to sculpt your dream space. Discover a wealth of amenities within a leisurely 10-minute stroll, including six parks, scenic trails, the Grand River, a dog park, shopping at the mall, healthcare facilities, fitness centers, groceries, and esteemed schools. Plus, major highways, a casino, and The Reserve await just a short 10-15 minute drive away, ensuring seamless access to entertainment and necessities. Don't let this opportunity slip away – make this property your sanctuary today! (id:8999)
3 Bedroom
3 Bathroom
1672
359 Beechdrops Drive
Waterloo, Ontario
Welcome to 359 Beechdrops Dr! This is your dream home in a vibrant family-friendly neighbourhood! This home boasts 4 beds, 3.5 baths, it's beautifully maintained, move in ready, with abundant square footage and lots of amenities nearby including shopping, a movie theatre, gyms, Costco, and not to forget - a top rated school just a 5 minute walk away! With its unbeatable combination of size, comfort, and location, this home is an absolute must see in person! Schedule your showing today and discover the perfect place to call home! (id:8999)
4 Bedroom
4 Bathroom
3462
71 Willowrun Drive
Kitchener, Ontario
Welcome to 71 Willowrun drive Kitchener. A beautiful and an immaculate detached home with 2,706 sq.ft. of living space, 4 bed, 3.5 bath, fully finished basement with extended driveway in the most desirable Grand River South area of Kitchener. Entering through the covered porch perfect for the enjoying your morning or evening tea or coffee, to the main floor featuring foyer leading to an open concept kitchen with S/S appliances, extended kitchen cabinets for the plenty of storage, backsplash and a breakfast bar. Additionally, it features a spacious living room with big windows allowing abundance of light during the day, a dining room and a powder room. A sliding door opens to the backyard with wooden deck for your family's outdoor summer enjoyment. Freshly painted main floor & led light throughout the main floor. Second floor boasts a master bedroom with 4pc ensuite bathroom and a huge walk-in closet. 3 other good sized bedrooms with 4 pc bathroom and decent size closets. Fully finished , carpet free basement with a huge rec room and 3 pc bathroom. Laundry in the basement. Located in a sought-after area, this home is at 2 min Walk to future Catholic High School, provides convenient access to other top schools, scenic trails, the Grand River, Chicopee ski hill, and major highways like the 401, making all amenities easily reachable. Take advantage of the opportunity to call this lovely property your own and enjoy the peaceful lifestyle it presents. (id:8999)
4 Bedroom
4 Bathroom
2705.9200
3c Balsam Street
Innerkip, Ontario
PUBLIC OPEN HOUSES EVERY SATURDAY & SUNDAY 2:00PM-4:00PM. Welcome to the Village Towns on Balsam- where spacious living meets modern convenience! Offering the perfect blend of comfort and style in a freehold townhome. No condo fees! Step inside to the main floor and be greeted by 9' ceilings, an open concept kitchen, dining, and great room, along with sleek laminate flooring. White subway tiled backsplash is included in the kitchen! Need to freshen up? Enjoy the convenience of a 2-piece powder room on the main floor. Upstairs you'll find 3 total bedrooms, a 4-piece bath, and a handy laundry room. The primary bedroom boasts ample space, complete with a large walk-in closet for all your storage needs. And don't forget the luxurious 5-piece ensuite featuring a stunning glass & tile shower. But that's not all - we've thought of everything for you! Your new home includes a pressure treated deck for outdoor relaxation, A/C to keep you cool during hot summer days, and a finished asphalt driveway for easy parking. Plus, we've got you covered with hard surface countertops included throughout. Located minutes to Woodstock, as well as easy access to the 401 & 403 for commuters. Close proximity to Toyota, community center, golf course, restaurants, schools, churches, parks and trails. New build property taxes to be assessed. (id:8999)
3 Bedroom
3 Bathroom
1769
3d Balsam Street
Innerkip, Ontario
PUBLIC OPEN HOUSES EVERY SATURDAY & SUNDAY 2:00PM-4:00PM. Welcome to the Village Towns on Balsam- where spacious living meets modern convenience! Offering the perfect blend of comfort and style in a freehold townhome. No condo fees! Step inside to the main floor and be greeted by 9' ceilings, an open concept kitchen, dining, and great room, along with sleek laminate flooring. White subway tiled backsplash is included in the kitchen! Need to freshen up? Enjoy the convenience of a 2-piece powder room on the main floor. Upstairs you'll find 3 total bedrooms, a 4-piece bath, and a handy laundry room. The primary bedroom boasts ample space, complete with a large walk-in closet for all your storage needs. And don't forget the luxurious 5-piece ensuite featuring a stunning glass & tile shower. But that's not all - we've thought of everything for you! Your new home includes a pressure treated deck for outdoor relaxation, A/C to keep you cool during hot summer days, and a finished asphalt driveway for easy parking. Plus, we've got you covered with hard surface countertops included throughout. Located minutes to Woodstock, as well as easy access to the 401 & 403 for commuters. Close proximity to Toyota, community center, golf course, restaurants, schools, churches, parks and trails. New build property taxes to be assessed. (id:8999)
3 Bedroom
3 Bathroom
1733
210 Glamis Road Unit# 23
Cambridge, Ontario
OPEN HOUSES SATURDAY & SUNDAY 2-4 Discover this beautifully updated two-storey townhouse condo, nestled in a charming family neighbourhood. The main floor boasts a completely renovated kitchen equipped with new stainless steel appliances, including a stove, refrigerator, and dishwasher. Aesthetic upgrades like quartz countertops and a stylish backsplash add a touch of elegance, complemented by new vinyl flooring that extends into the foyer. The adjacent dinette provides ample space for family meals and gatherings. This home now features stunning new hardwood floors throughout the main and upper levels, enhancing its warm and inviting atmosphere. Ascend to the second floor where you'll find three cozy bedrooms and a fully updated main bathroom featuring a new bathtub, vanity with quartz countertop, and fresh vinyl flooring. The basement has been transformed into a versatile rec room, perfect for entertainment or relaxation, complete with a new laminate floor and an electric fireplace. This level also includes an updated 2-piece bathroom and a functional laundry room with plenty of storage. Additional upgrades throughout the home include new interior doors, baseboards, window casings, and neutral-tone fresh paint. Upgraded lighting fixtures and pot lights in the family room and basement create a modern and bright space. Practical upgrades haven't been overlooked – the HVAC system was installed in 2018, ensuring efficient heating and cooling. Utility costs remain low, and water is included in the condo fees, adding extra value. This home is not just renovated but reimagined for contemporary living. Ready for you to move in and enjoy! (id:8999)
3 Bedroom
2 Bathroom
1508
3b Balsam Street
Innerkip, Ontario
PUBLIC OPEN HOUSES EVERY SATURDAY & SUNDAY 2:00PM-4:00PM. Welcome to the Village Towns on Balsam- where spacious living meets modern convenience! Offering the perfect blend of comfort and style in a freehold townhome. No condo fees! Step inside to the main floor and be greeted by 9' ceilings, an open concept kitchen, dining, and great room, along with sleek laminate flooring. White subway tiled backsplash is included in the kitchen! Need to freshen up? Enjoy the convenience of a 2-piece powder room on the main floor. Upstairs you'll find 3 total bedrooms, a 4-piece bath, and a handy laundry room. The primary bedroom boasts ample space, complete with a large walk-in closet for all your storage needs. And don't forget the luxurious 5-piece ensuite featuring a stunning glass & tile shower. But that's not all - we've thought of everything for you! Your new home includes a pressure treated deck for outdoor relaxation, A/C to keep you cool during hot summer days, and a finished asphalt driveway for easy parking. Plus, we've got you covered with hard surface countertops included throughout. Located minutes to Woodstock, as well as easy access to the 401 & 403 for commuters. Close proximity to Toyota, community center, golf course, restaurants, schools, churches, parks and trails. New build property taxes to be assessed. (id:8999)
3 Bedroom
3 Bathroom
1733
122 Forfar Avenue
Kitchener, Ontario
NESTLED IN THE HEART OF THE HERITAGE PARK/ROSEMOUNT neighborhood of Kitchener, sits this 3 bedroom side split home that has been lovingly cared for by the same family since it was built, and now it’s ready to welcome its next family. Stepping through the front door, you're immediately greeted by the WARM EMBRACE OF THE FORMAL LIVING AND DINING ROOMS, adorned with parquet hardwood flooring. Follow through to the heart of the home, the kitchen and dinette area. Whether you're whipping up a culinary masterpiece or enjoying a cozy family breakfast, this space EXUDES FUNCTIONALITY AND CHARM. DESCEND A FEW STEPS INTO THE spacious family room, where you can relax and unwind. With garden patio doors leading to the rear yard, it’s the perfect spot for INDOOR-OUTDOOR LIVING and making memories with loved ones. The upper level features 3 spacious bedrooms, a family 4 piece bathroom, plus the primary bedroom offers its own ensuite bathroom. VENTURE DOWN TO THE LOWER LEVEL, where you'll discover a finished rec room and full 3 piece bathroom and an abundance of storage options. THIS HOME OFFERS THE PERFECT BLEND OF COMFORT & CONVENIENCE. Just around the corner from the many shopping and restaurant amenities that Victoria Street North has to offer, as well as close proximity to highway 7 & 85 North. Don't miss your chance to make this house your home sweet home. (id:8999)
3 Bedroom
4 Bathroom
2310.5900
250 Royal Street
Waterloo, Ontario
Welcome to 250 Royal Street. This gorgeous multilevel home, located within walking distance of Uptown Waterloo, is truly a unique property. The home features 3 bedrooms and 3 bathrooms, all updated thoughtfully throughout. As you enter, you will find yourself in an open concept living area with a stone fireplace and beautiful window walls that allow natural light to seep in and overlooks one of two private backyard spaces. Just off of this space is the kitchen/dining room with feature wallpaper and lighting. The kitchen has been updated with top-of-the-line built-in stainless appliances and ample cabinetry space. Up just a few stairs, you'll discover two sizable bedrooms, both with large windows and great closet space. Shared between these bedrooms is an eclectic 70s-themed bathroom, updated with modern finishes. Venture up a few more steps to find the primary suite, a charming room with a large window overlooking the backyard tree lines. In the lower levels of the home, you'll find a stunning sunroom with a complete window wall overlooking the pool and what can only be described as an oasis. This room is the perfect place to cozy up in front of the fireplace or gaze out at your pool. The backyard is an entertainer's dream, complete with an indoor-outdoor tiki bar, top-of-the-line hot tub, and in-ground pool, providing the ideal setting for relaxing in the summer or winter weather. Back inside, off of the sunroom, go down four more steps to a secondary living space accompanied by another 3-piece bath, currently set up as a movie room but perfect for a home office, kids' toy room, or additional bedroom. You do not want to miss this opportunity! (id:8999)
3 Bedroom
3 Bathroom
2341
32 Apple Ridge Drive
Kitchener, Ontario
Welcome to 32 Apple Ridge Drive located in desirable Doon Mills. This Monarch built 4 bedroom, 3 bathroom home features a full walk out basement backing onto greenspace. With an open-concept main level floor plan and 9 foot ceilings this 2489 square foot carpet-free home is ideal for everyday family living. The kitchen features quality cabinets, stainless steel appliances, a full pantry and a servery which leads to the formal dining room and living room. The main floor family room features a gas fireplace surrounded by built-ins. Large sliding doors lead to a full sized deck (33' x 12') overlooking the private green space behind the property. Upstairs, 3 of the 4 bedrooms have walk-in closets, and the primary bedroom features a spa-like 4 piece ensuite. The walk-out lower level is framed and ready for finishing with a bathroom rough in and leads to the partially fenced yard (includes invisible fencing). The double car garage with inside entry leads to the main floor laundry/mud room. Kitchen & laundry appliances are all included. Immaculate inside and out, this home has spectacular curb appeal and is a 5 minute drive to Conestoga College and the 401, plus a short walk to schools, hiking trails, Doon Mills Park and the Doon Creek Natural Area. Put this home on your must see list. (id:8999)
4 Bedroom
3 Bathroom
2489

