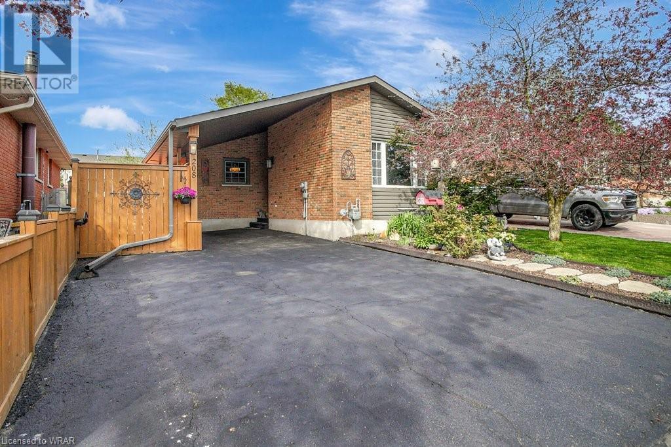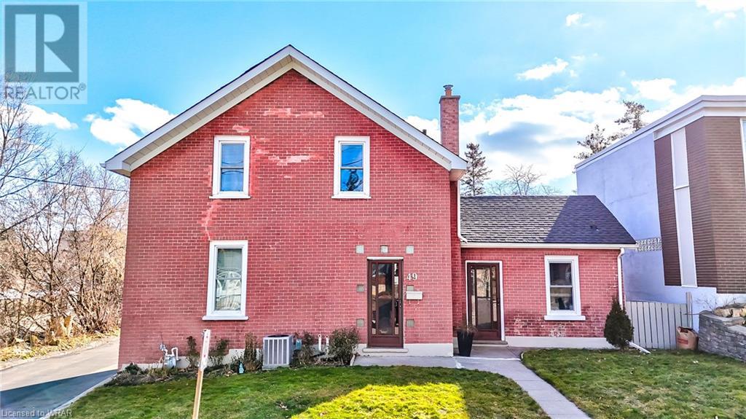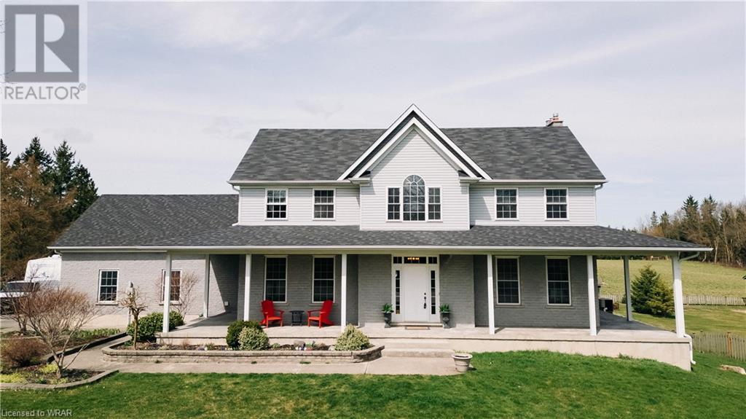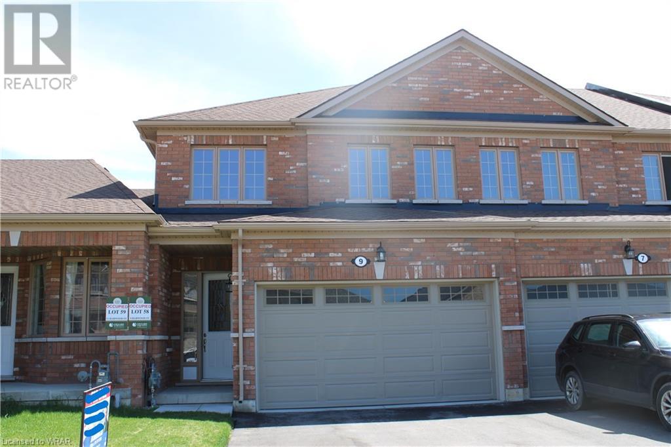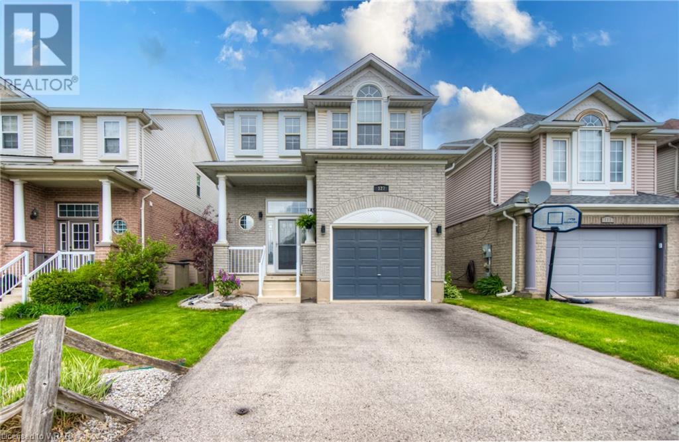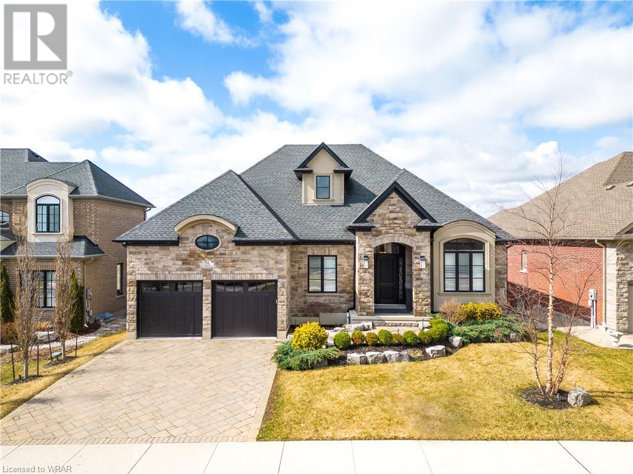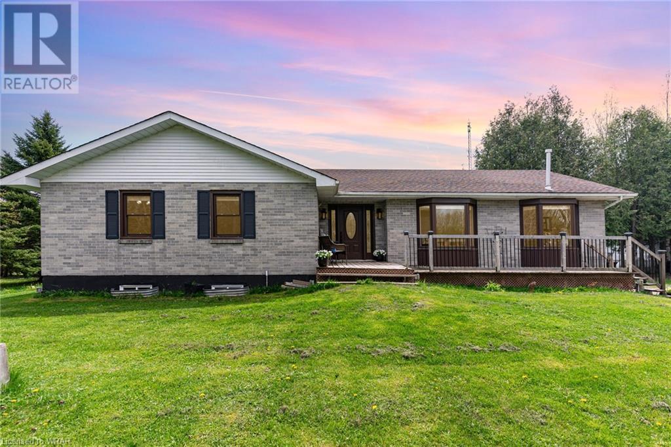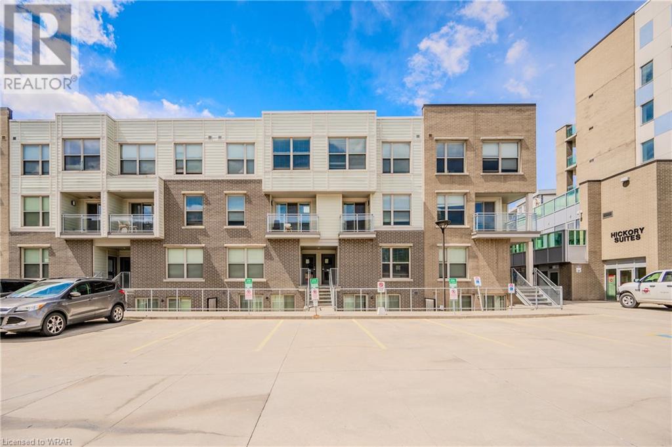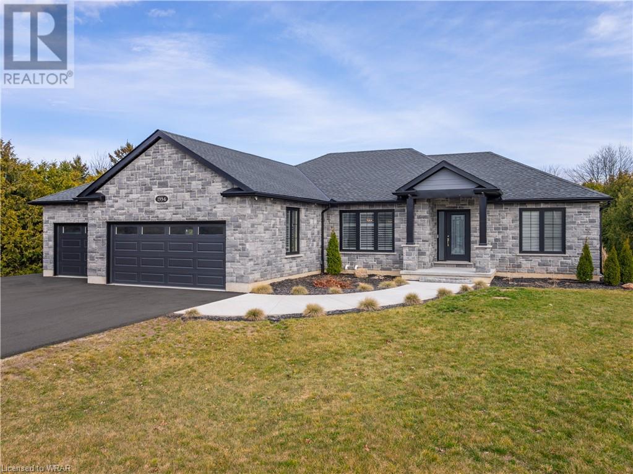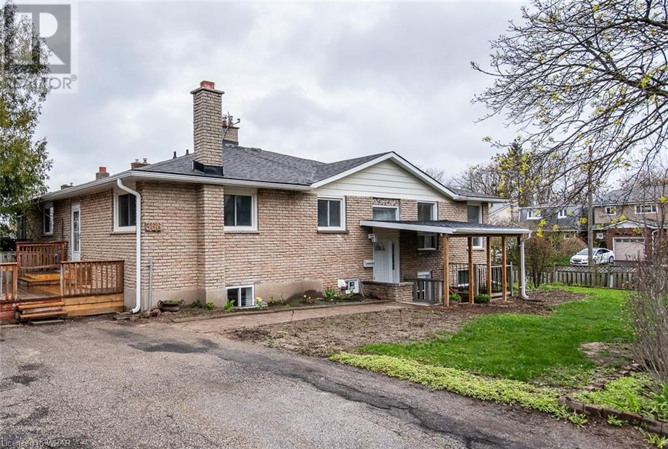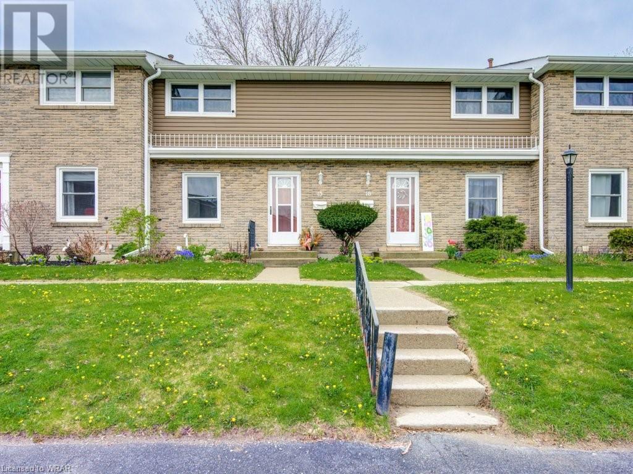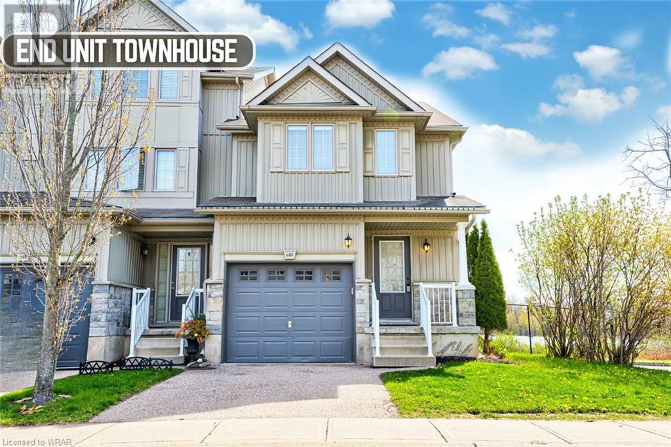208 Johanna Drive
Cambridge, Ontario
Nestled in a prime location close to parks and within a French immersion school district, this three bedroom bungalow offers a blend of comfort and convenience! Step inside to a welcoming first impression, highlighted by laminate flooring throughout the main living spaces and bedrooms, and a bright and sunny natural light, thanks to plenty of updated vinyl windows. A spacious eat-in kitchen, boasts ample storage space and the perfect setting for family gatherings and casual meals. This home offers versatility and potential with its finished basement, complete with a separate side entrance, and a convenient three-piece bathroom. Whether it's utilized as a cozy rec room and games room, or a guest space, the possibilities are endless. The fully fenced yard is low maintenance in design, and perfect for pets and kids. Located in a fantastic family-friendly residential neighborhood, and with covered parking, this home is sure to impress! (id:8999)
3 Bedroom
2 Bathroom
1626
49 Victoria Avenue
Cambridge, Ontario
IN-LAW : Located in a quiet, mature West Galt neighborhood this 1900sqft brick home is perfect for the first time buyer, growing family and investor alike. Boasting all the charm and character of yesteryear combined with the updated necessities of today. Enjoy the bright traditional floor plan which features 4 beds, 2 baths, 2 kitchens, c/air, gas furnace, high ceilings, large windows, classic wood railings + trim, updated kitchen, roof (2019) and oversized garage/workshop. Needing space for the in-laws or a mortgage helper? No problem! The main + second levels each offer a kitchen, full bath and bedroom spaces, easily allowing for separate living quarters. The exterior features a fully fenced yard with gazebo, garage, workshop and parking for 5 vehicles. Conveniently located just steps from to the new Gaslight District, theatre, library, restaurants, schools, shopping and the scenic nature trails of the mighty Grand River. Easy to show and offering flexible possession, be sure to add 49 Victoria Ave to your must see list today! (id:8999)
4 Bedroom
2 Bathroom
1897
4073 Weimar Line
Wellesley, Ontario
LUXURIOUS COUNTRYSIDE LIVING MINUTES FROM THE CITY OF WATERLOO. Introducing to the market for the very first time, this breathtaking custom-built two-story home exuding luxury and class is nestled on over a half-acre plot of land at 4073 Weimar Line in Wellesley. Upon entering the grand foyer, you'll be greeted by soaring 9-foot ceilings and a conveniently located front office and formal dining room. The gourmet eat-in kitchen features a sprawling island, quartz countertops, solid oak custom cabinetry, and brand-new stainless steel appliances. The main level boasts engineered hardwood and ceramic tiles, flooded with natural light from large windows offering scenic views of the surrounding landscape. A spacious family room, powder room, and main-floor laundry complete the space. Upstairs, you’ll discover 4 generously sized bedrooms and a full 4pc bathroom. The lavish primary suite is a true sanctuary, with its 9ft Californian-style tray ceiling, spa-like 4pc ensuite, and spacious walk-in closet with built-ins. The partially finished basement offers the potential for a home theater, gym, or rec room. The true gem of this property is the 14 x 21 ft indoor swimming pool, housed in its own oasis with 16 ft vaulted ceilings, offering year-round enjoyment. But wait, there's more. Sliding glass doors open to a wrap-around porch, and multi-level deck with a built-in pergola, backing onto farmland. Complete with a 3-car garage and a large 38 x 23 ft workshop, hobbyists and DIY enthusiasts alike will have plenty of space to pursue their passions and projects. This home offers the convenience of city amenities with the tranquility of rural living. Don't let this unique opportunity to own this one-of-a-kind home slip away – schedule a showing today! (id:8999)
4 Bedroom
3 Bathroom
4021.6300
9 Harwood Street
Tillsonburg, Ontario
OPEN HOUSE SATURDAY 18th 2-4 pm This spacious well kept 1869 sq ft home in Tillsonburg is a fantastic opportunity for those seeking comfort, style, and functionality. Boasting a beautiful kitchen with modern appliances and ample counter space, it's perfect for cooking and entertaining. Ideal for families or professionals, the property features a master bedroom with a walk-in closet, ensuite upper level laundry, and a double garage. It's prime location in Tillsonburg provides easy access to shopping, dining, entertainment, and more. Don't miss out on this exceptional opportunity. Schedule a viewing today and make this beautiful home yours! (id:8999)
3 Bedroom
3 Bathroom
2719
127 Newport Drive
Cambridge, Ontario
NO OFFER DATE! Welcome to 127 Newport Dr, located in Cambridge ON! This beautiful 2-storey, carpet-free, detached home is located in a family-friendly neighborhood, close to schools, shopping, trails, and much more! The main level of the home features a spacious foyer area and a 2-piece powder room. The eat-in kitchen features tiled flooring, beautiful dark wood cabinets and tiled backsplash throughout, ample amounts of cabinet storage as well as stainless steel appliances! It also features a small eat-in breakfast bar, a dining room located directly beside it, and a sliding door out to the home's backyard space! The main level's living space features a stone feature wall with a large window allowing for boasts of natural light to flood through the main level, making it a very bright, welcoming area! The second floor features all 3 spacious bedrooms, each with its own closet space. One of the 3 bedrooms features a beautiful built-in shelving and storage area! The large primary bedroom features a 2-piece ensuite bathroom and his and her closets! A 4-piece bathroom is also located on the second level. The basement of the home is beautifully finished and offers a wood-feature wall in the rec room, a crawl space for additional storage, and a laundry room! This home is truly the perfect family home, with its location, finished basement, and much more! Book your private viewing today! (id:8999)
3 Bedroom
3 Bathroom
2171.9400
51 Fall Harvest Drive
Kitchener, Ontario
ELEGANCE & LUXURY NESTLED IN THE PRESTIGIOUS COMMUNITY OF DEER RIDGE ESTATES. Welcome to 51 Fall Harvest Drive, where the meticulously landscaped surroundings & interlocking stone driveway create a striking first impression. This stunning custom-built 4-bedroom, 4.5-bathroom bungalow offers over 5000 sq ft of luxurious living on a large premium lot spanning over 200ft deep. As you enter the grand front foyer, you'll notice the 11-foot ceilings throughout the main floor, creating an impressive & spacious ambiance. The layout includes a conveniently located front office & bedroom with an ensuite. The elegant entryway leads to an open-concept family room with 12-foot waffle ceilings, a cozy fireplace & a wall-to-ceiling media center. The gourmet eat-in kitchen is a chef's dream, boasting an expansive island, high-end built-in appliances, quartz counters, & a charming Butler’s Pantry connecting the formal dining room. Open the sliding door to discover a covered porch offering the perfect space to enjoy breathtaking sunsets. The large primary bedroom is a true sanctuary, complete with a spa-like ensuite & a spacious walk-in closet. The fully finished walk-out basement is an ideal retreat for entertaining, featuring two additional bedrooms with ensuites, a large family room, a home theater, & a sizable granite dry bar with taps ready for a keg. Outdoor living is taken to new heights with a custom-built outdoor kitchen under a covered porch, automatic retractable privacy screens, granite countertops, & a built-in BBQ. A 30 x 50-foot outdoor sports court allows for activities like basketball, hockey, & pickleball—there's something for everyone to enjoy! The avid golfer will love The Deer Ridge Golf Course, which is steps away. This home is conveniently located near scenic trails and highways, surrounded by the natural beauty & amenities that the Deer Ridge community offers. Experience a lifestyle of luxury & refinement in this exceptional home. Schedule a viewing today! (id:8999)
4 Bedroom
5 Bathroom
5046.7600
402170 County Rd 15
Grand Valley, Ontario
Discover the perfect blend of comfort and countryside charm with this stunning 4-bedroom, 2-bathroom bungalow with over 3,000sqft of living space, nestled on approx. 1-acre lot. As you step inside, the large and open entryway welcomes you into your new chapter, setting the stage for a home that's as practical as it is stylish. The large living room, bathed in natural light features 2 extra large bright bow windows, a cozy retreat with its warm fireplace. Culinary delights await in the beautifully modern master chef eat-in kitchen, featuring granite countertop and a grand island that invites morning gatherings and evening conversations. Custom cabinets and a range hood are set against a decorative backsplash, while the pantry wall ensures all your ingredients have a home. Step out through the kitchen dining area to the expansive 16' x 32' deck—the ideal spot for al fresco dining or simply to relax and enjoy the views of the spacious backyard and the open field it adjoins. Retire to one of the 4 large main floor bedrooms, each offering serene views and ample closet space. The primary bedroom, a true haven, boasts his and hers closets and a private ensuite for ultimate convenience. The possibilities are endless in the huge partially finished basement with above-grade windows, a utility area, and laundry facilities. It's a canvas awaiting your vision for a family rec room, home office or a massive in-law suite. This gem is situated in a small, quiet neighborhood that combines the peace of rural living with accessibility, being just minutes from downtown Grand Valley and Shelburne. If you're searching for a family home that brings the best of country living without sacrificing comfort and style, this delightful country bungalow is the answer. (id:8999)
4 Bedroom
2 Bathroom
1578
62 Balsam Street Unit# T210
Waterloo, Ontario
Amazing opportunity for parents and investors! Turn key furnished townhouse with one underground parking space in Sage III Condos, featuring 1,840 sqft including 3 bedrooms, 3 bathrooms and tons of living space. The main floor features a spacious light filled open concept living/dining space, open to the modern eat-in kitchen complete with granite countertops, tile backsplash, stainless steel appliances, breakfast bar and tons of storage. The main level also features a two piece powder room and a second living space complete with sliding patio doors to a private balcony! The upper level features 3 large bedrooms, two full 4 piece bathrooms, upper floor laundry and a huge den/3rd living space. Prime location a short walk away to Wilfred Laurier University, U of W, shopping, restaurants, transit and all amenities! (id:8999)
3 Bedroom
3 Bathroom
1840
1994 Brantford Road
Vanessa, Ontario
Welcome to this meticulously crafted bungalow, boasting a perfect blend of contemporary design and comfort, tailored for the discerning homeowner. Step into luxury as you explore this stunning residence, lovingly built by its current owners in 2021. Become captivated by the charm of its solid stone exterior, promising both durability and timeless elegance. Entertain in style with the envy-inducing kitchen, boasting modern amenities and sleek finishes. Luxurious bathrooms add a touch of indulgence to your daily routine. Retreat to the comfort of generously sized bedrooms, each offering a tranquil sanctuary for rest and relaxation. And downstairs, discover an almost finished basement that's practically a home within itself. With a three car garage, there's no shortage of space for your vehicles, tools, and cherished toys. Whether you're seeking a peaceful retreat or a space to create lasting memories with loved ones, this Vanessa gem offers the perfect canvas for your lifestyle needs. Don't miss out on this rare opportunity! Unlock the door to your next chapter of living in style - Your dream home awaits! Gross Floor Area 1822 SF, Garage Area 807 SF, Covered Decks/Entry 551 SF - Total Under Roof Main Level = 3180SF. (id:8999)
3 Bedroom
2 Bathroom
1822
366 Westwood Drive
Kitchener, Ontario
ATTENTION INVESTORS AND BUYERS LOOKING FOR INVESTMENT, YOUR PLACE WITH A MORTGAGE HELPER OR WANT SPACE TO LIVE WITH EXTENDED FAMILY, 366 WESTWOOD DR KITCHENER HAS IT ALL. THIS LEGAL DUPLEX ( CONFIRNATION OF FINAL INSPECTION CERTIFICATE AVAILABLE AT REQUEST), CARPER FREE PROPERTY HAS BEEN FULLY GUTTED AND REBUILT WITH ALMOST EVERYTHING NEWLY BUILT. BOTH THE UPPER AND LOWER UNITS HAVE BRAND NEW CUSTOM MADE KITCHENS WITH QUARTZ COUNTERTOP AND STAINLESS STILL APPLIANCES. BOTH UNITS HAS SEPARATE ENTRIES AND THIER OWN LAUNDRIES. THE MAIN UNIT HAS A SPACIOUS LIVINGROOM, BRAND NEW OPEN CONCEPT MODERN KITCHEN, 3 SPACIOUS BEDROOMS, TWO BATHROOMS, AND ITS OWN LAUNDRY. THE LOWER UNIT HAS A UNIQUE FEATURE WITH TWO SPACIOUS STUDIOS AND THIER OWN ENSUI WASHROOMS AND A BRAND NEW KITCHEN AND A LAUNDRY TO SHARE. TO MENTION SOME OF THE MAIN UPDATES: FURNACE (2022), AC (2024), TWO BRAND NEW MODERN KITCHENS (2024), TWO BRAND NEW MODERN WASHROOMS (2024), ALL ELECTRIC UPGRADED (2024), NEW FLOORING THROUGHT THE HOUSE (2023) AND FRESHLY PAINTED THROUGHT THE PROPERTY. MOST IMPORTANTLY, IT IS VACANT AND READY FOR YOU IMMIDIATEKLY. IT IS ALSO LOCATED CLOSE TO ALL AMINITIES. BOOK YOUR SHOWING TODAY! COME AND SEE IT FOR YOURSELF!!! SUCH OPPOERTUNITY WON'T LAST LONG. IF YOU NEED MORE INFORMATION, REACH OUT TO LA. (id:8999)
3 Bedroom
4 Bathroom
2298.6800
144 Concession Street E Unit# 15
Tillsonburg, Ontario
Experience the comfort and convenience of living in a condominium ideally located within walking distance to schools, ballparks, shopping centers, trails, playgrounds, a community center, restaurants, and Lake Lisgar. This vibrant community is home to young families, tweens, and empty nesters, all enjoying shared amenities like common areas and visitor parking. Each unit benefits from its own designated parking space, with snow removal and lawn maintenance handled by the condo corporation. This particular unit features a dining area, a galley kitchen, and a living room that opens out to a private, landscaped, and partially fenced backyard patio—maintained by the owner. The second floor houses three bedrooms, each with ample closet space, alongside a main bathroom with a 4-piece suite. Additional living space is available in the basement, which includes a recreation room, a bonus room, ample storage, and a laundry room. Recent upgrades include a gas furnace installed in 2022, a new dishwasher in 2023, and windows replaced between 2021 and 2022. The washer and dryer are about 10 years old and are included, while the freezer is excluded. The water softener is owned, and the hot water tank is rented. Condo fees are set at $292.08. Photos are virtually staged as noted. (id:8999)
3 Bedroom
2 Bathroom
1721.8200
20 David Bergey Drive Unit# C20
Kitchener, Ontario
Welcome to C20-20 David Bergey Drive, nestled within the serene confines of the coveted Laurentian Hills neighborhood in Kitchener. This meticulously maintained END UNIT townhouse on a Ravine Lot, offers a blend of comfort & convenience. Upon arrival, you're greeted by an inviting exterior, boasting a tastefully landscaped yard, a convenient 1-car garage, a private driveway, an additional designated parking spot (ensuring a total of 3 parking spaces). Step through the spacious foyer, where the main level unveils a carpet-free, open-concept layout adorned with exquisite ENGINEERED HARDWOOD FLOORING. Eat-in kitchen, complete with modern appliances, a stylish backsplash & ample cabinetry—providing the perfect backdrop for culinary endeavors. Adjacent is the sun-filled dining area. The generously proportioned living room beckons with abundant natural light streaming through the multitude of windows, creating an inviting space tailor-made for both relaxation and entertainment. Ascend to the upper level, where 3 well-appointed bedrooms await, each boasting ample closet space. The shared 4pc bathroom offers convenience, while the master bedroom boasts expansive HIS/HER closets. The lower level unveils a versatile retreat, featuring a spacious rec room, a convenient cold room, a utility room, a roughed-in bathroom & a laundry area complete with built-in cabinets. Step outside to discover a backyard oasis, where lush greenspace meets a tranquil pond—offering unparalleled privacy & scenic vistas, ensuring every moment spent outdoors is imbued with serenity. Nestled amidst a fully updated interior & exterior, this home offers the epitome of urban living. Surrounded by trees & mere steps away from nature trails, yet conveniently located just minutes from top-rated schools, the Sunrise Shopping Complex & major highways—ensuring that every convenience is within easy reach. Don't miss your opportunity to experience the epitome of modern living—schedule your showing today. (id:8999)
3 Bedroom
2 Bathroom
1935.1300

