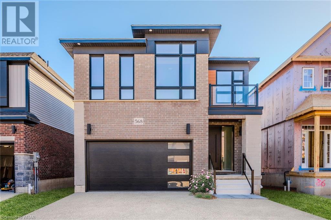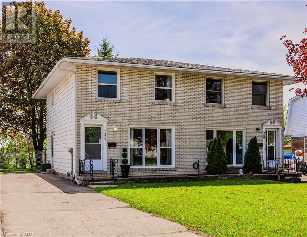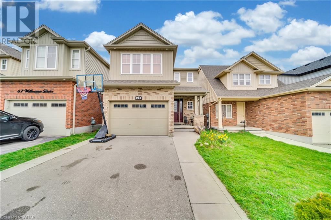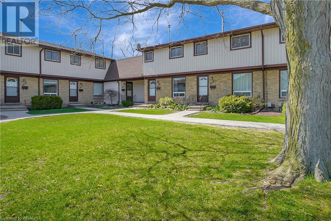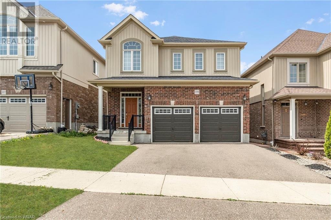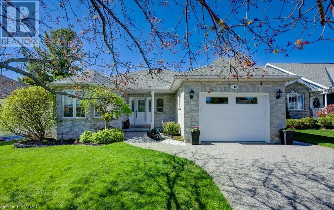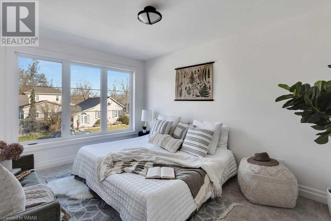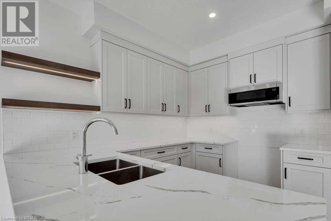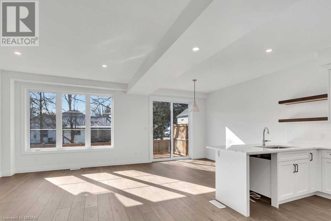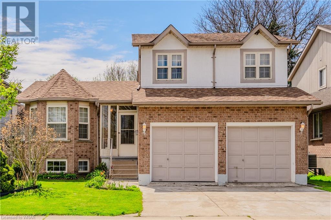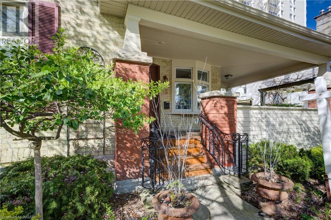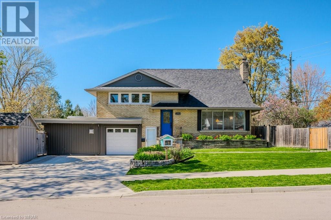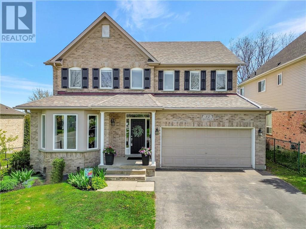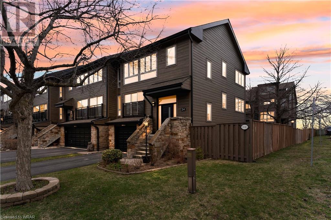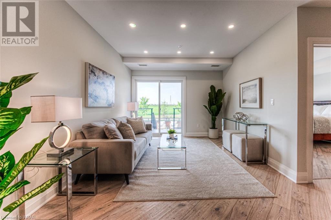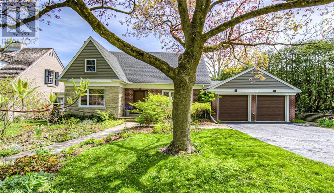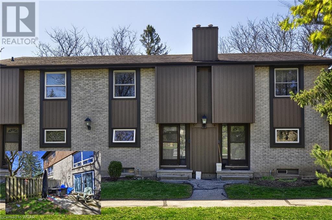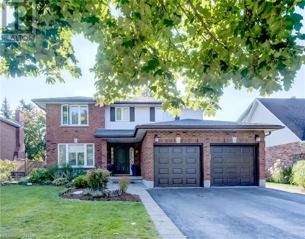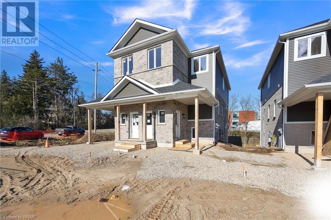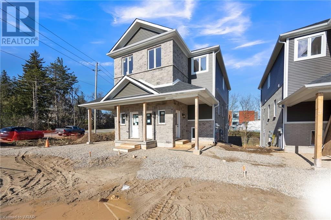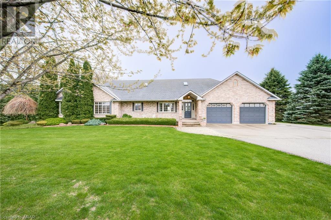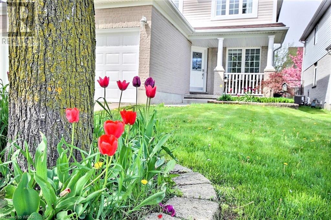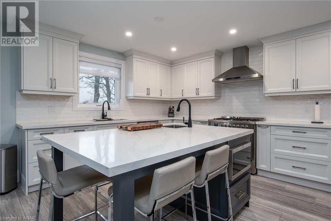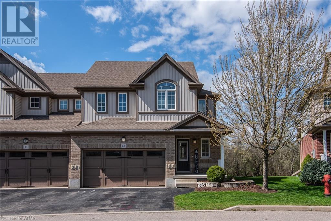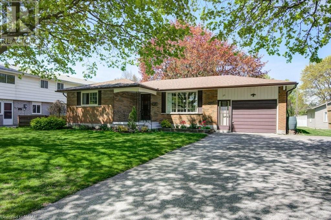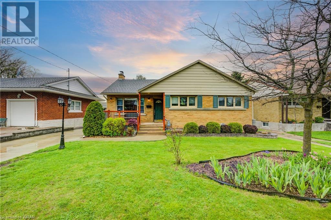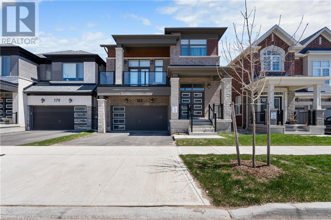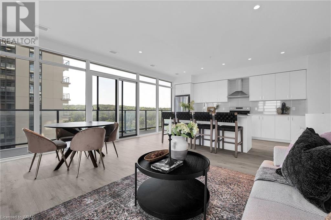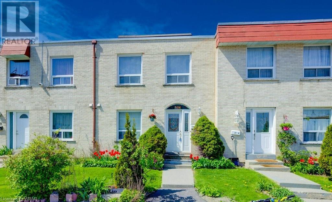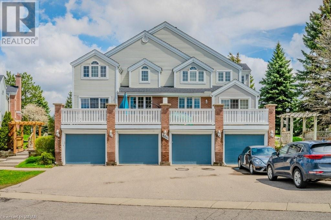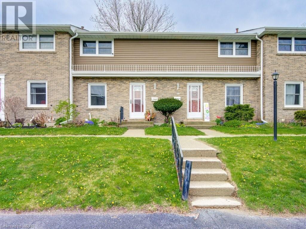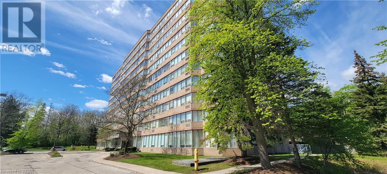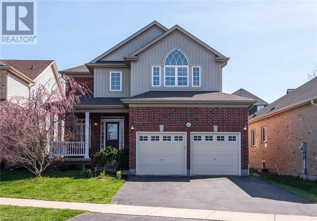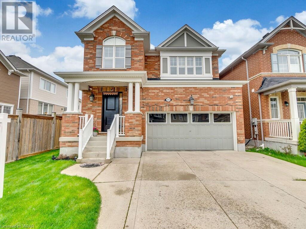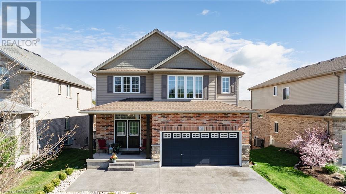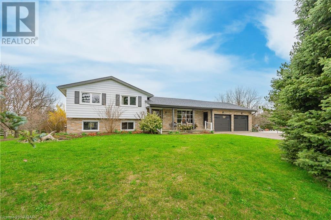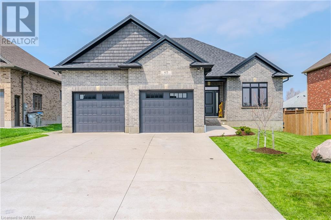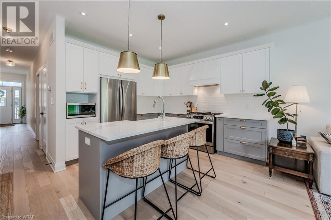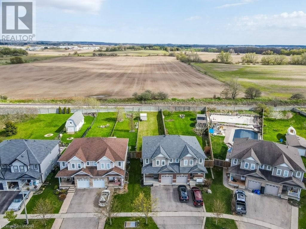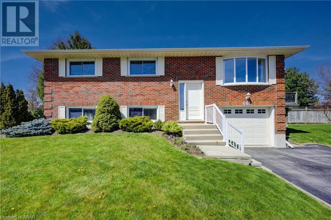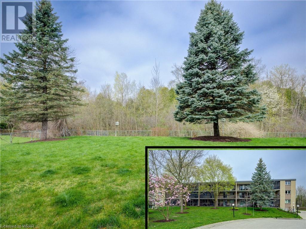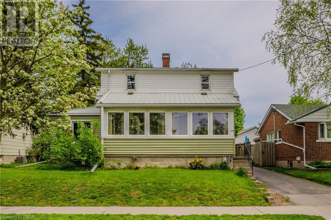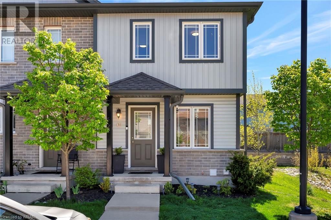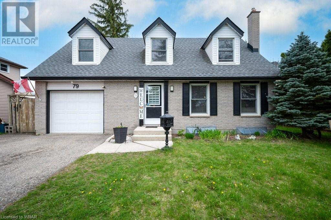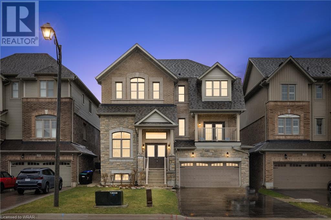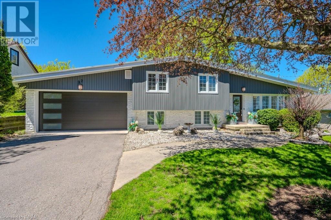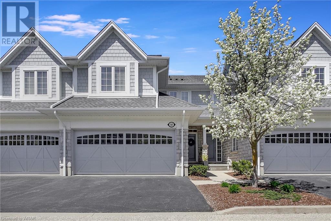568 Balsam Poplar Street
Waterloo, Ontario
***OPEN HOUSE SATURDAY & SUNDAY 2-4 PM***BRAND NEW MOVE IN READY, fully loaded with UPGRADES, WALKOUT BASEMENT! All rough ins installed for INLAW SET UP in the basement. Don't miss this executive home boasting nearly 2500 SQUARE FEET! Features include; 9 foot ceilings on the main floor and second floor, hardwood flooring in a huge family room, QUARTZ countertops in the kitchen with island and breakfast bar seating. Main floor laundry room and mudroom area. Pot Lights throughout! Upper level features ALL 4 BEDROOMS WITH ENSUITE PRIVILEGE! Primary with a huge walk in closet and private balcony access. Luxury ensuite with soaker tub, party sized shower and double sinks. Additional 3 bedrooms are good sizes with their own bathrooms. LOWER LEVEL WALKOUT BASEMENT perfect for in law set up. Double door walkout to backyard and 3 HUGE WINDOWS. Rough in for laundry and sink/ kitchenette area. This space also lends itself to a huge future rec room for your growing family! Steps to direct U OF W BUS line, Costco, shops, restaurants, Ira Needles and steps to schools, parks and trails. Photos are virtually staged (id:8999)
4 Bedroom
4 Bathroom
2452
558 Elgin Street N
Cambridge, Ontario
Welcome Home to 558 Elgin St N, conveniently located central to everything in this neighborhood of Galt. This Freehold Semi Detached offers over 1,500 sq. ft. of finished living space featuring so much light and plenty of space throughout. This home boasts all new windows throughout (2022). The beautiful kitchen offers NEW Dishwasher (2024) spacious counters with an eat-in dining area - leading you to new glass sliding doors (2022) for rear yard access. This home also features a side entrance right off the kitchen, giving direct access to the basement and driveway. Just a few steps, you will find the spacious living area- perfect for relaxing after a long day or entertaining family and friends. Heading further upstairs, you will find 3 generous sized bedrooms, a tranquil primary bedroom and an additional second bedroom and third bedrooms with closet space. There is a full four-piece bathroom for all your family’s needs. While the lower basement area level features a newly renovated (2022) bonus room you can use as a additional TV room or home office. The fully fenced backyard space with shed is perfect to sit with your morning coffee and watch the pets and kids play! Completely move-in ready, perfect for a first time buyer or investor, this property is waiting for you to call it home. This property is walking distance away from Hwy 24 and conveniently located within minutes of the 401. Both public and catholic schools, parks, public transit is steps away, shopping, amenities - Experience everything that Galt has to offer - Live, work & play! Book your showing today! (id:8999)
3 Bedroom
2 Bathroom
1593.6800
71 Willowrun Drive
Kitchener, Ontario
Welcome to 71 Willowrun drive Kitchener. A beautiful and an immaculate detached home with 2,706 sq.ft. of living space, 4 bed, 3.5 bath, fully finished basement with extended driveway in the most desirable Grand River South area of Kitchener. Entering through the covered porch perfect for the enjoying your morning or evening tea or coffee, to the main floor featuring foyer leading to an open concept kitchen with S/S appliances, extended kitchen cabinets for the plenty of storage, backsplash and a breakfast bar. Additionally, it features a spacious living room with big windows allowing abundance of light during the day, a dining room and a powder room. A sliding door opens to the backyard with wooden deck for your family's outdoor summer enjoyment. Freshly painted main floor & led light throughout the main floor. Second floor boasts a master bedroom with 4pc ensuite bathroom and a huge walk-in closet. 3 other good sized bedrooms with 4 pc bathroom and decent size closets. Fully finished , carpet free basement with a huge rec room and 3 pc bathroom. Laundry in the basement. Located in a sought-after area, this home is at 2 min Walk to future Catholic High School, provides convenient access to other top schools, scenic trails, the Grand River, Chicopee ski hill, and major highways like the 401, making all amenities easily reachable. Take advantage of the opportunity to call this lovely property your own and enjoy the peaceful lifestyle it presents. (id:8999)
4 Bedroom
4 Bathroom
2705.9200
210 Glamis Road Unit# 23
Cambridge, Ontario
OPEN HOUSES SATURDAY & SUNDAY 2-4 Discover this beautifully updated two-storey townhouse condo, nestled in a charming family neighbourhood. The main floor boasts a completely renovated kitchen equipped with new stainless steel appliances, including a stove, refrigerator, and dishwasher. Aesthetic upgrades like quartz countertops and a stylish backsplash add a touch of elegance, complemented by new vinyl flooring that extends into the foyer. The adjacent dinette provides ample space for family meals and gatherings. This home now features stunning new hardwood floors throughout the main and upper levels, enhancing its warm and inviting atmosphere. Ascend to the second floor where you'll find three cozy bedrooms and a fully updated main bathroom featuring a new bathtub, vanity with quartz countertop, and fresh vinyl flooring. The basement has been transformed into a versatile rec room, perfect for entertainment or relaxation, complete with a new laminate floor and an electric fireplace. This level also includes an updated 2-piece bathroom and a functional laundry room with plenty of storage. Additional upgrades throughout the home include new interior doors, baseboards, window casings, and neutral-tone fresh paint. Upgraded lighting fixtures and pot lights in the family room and basement create a modern and bright space. Practical upgrades haven't been overlooked – the HVAC system was installed in 2018, ensuring efficient heating and cooling. Utility costs remain low, and water is included in the condo fees, adding extra value. This home is not just renovated but reimagined for contemporary living. Ready for you to move in and enjoy! (id:8999)
3 Bedroom
2 Bathroom
1508
359 Beechdrops Drive
Waterloo, Ontario
Welcome to 359 Beechdrops Dr! This is your dream home in a vibrant family-friendly neighbourhood! This home boasts 4 beds, 3.5 baths, it's beautifully maintained, move in ready, with abundant square footage and lots of amenities nearby including shopping, a movie theatre, gyms, Costco, and not to forget - a top rated school just a 5 minute walk away! With its unbeatable combination of size, comfort, and location, this home is an absolute must see in person! Schedule your showing today and discover the perfect place to call home! (id:8999)
4 Bedroom
4 Bathroom
3462
142 Foxboro Drive Unit# 39
Baden, Ontario
OPEN HOUSE SAT May 11th 2-4 p.m. Welcome to 142 Foxboro Drive, an inviting home nestled in the sought-after Adult Lifestyle Community of Foxboro Green, adjacent to the Foxwood Golf Course. This custom Beech model bungalow spans 1498 sq ft, offering 3 beds, 3 baths, a partially finished basement, and a single garage. Upon entering, you'll be greeted by the open living/dining area adorned with hardwood flooring, setting a warm and welcoming tone. The functional features an inviting eat-in area with a view of the beautifully manicured open greenspace behind the home. Step outside onto the spacious deck, where you can savor your morning coffee or unwind with an evening beverage. The main floor boasts a spacious primary bedroom with hardwood flooring, a 3-piece ensuite bath, a second bedroom with hardwood flooring, a 3-piece updated main bath, and a convenient main floor laundry with garage access. Descend to the lower level to discover a spacious recreation room with a cozy gas fireplace, a bedroom, and a 3-piece bath—providing the perfect space for family and friends to relax during overnight stays. Foxboro Green offers a stunning Recreation Centre with a pool, gym, party room, tennis/pickleball courts, and more. Explore the 4.5 kms of walking trails that wind through the natural beauty of the complex, featuring ponds, fields, and wooded areas—a true haven for nature lovers. Located just 10 minutes from Costco and Ira Needles in Waterloo, this charming community offers a serene and fulfilling lifestyle. Make 142 Foxboro Drive your new home and embrace the tranquility of Foxboro Green. (id:8999)
3 Bedroom
3 Bathroom
1498
3b Balsam Street
Innerkip, Ontario
PUBLIC OPEN HOUSES EVERY SATURDAY & SUNDAY 2:00PM-4:00PM. Welcome to the Village Towns on Balsam- where spacious living meets modern convenience! Offering the perfect blend of comfort and style in a freehold townhome. No condo fees! Step inside to the main floor and be greeted by 9' ceilings, an open concept kitchen, dining, and great room, along with sleek laminate flooring. White subway tiled backsplash is included in the kitchen! Need to freshen up? Enjoy the convenience of a 2-piece powder room on the main floor. Upstairs you'll find 3 total bedrooms, a 4-piece bath, and a handy laundry room. The primary bedroom boasts ample space, complete with a large walk-in closet for all your storage needs. And don't forget the luxurious 5-piece ensuite featuring a stunning glass & tile shower. But that's not all - we've thought of everything for you! Your new home includes a pressure treated deck for outdoor relaxation, A/C to keep you cool during hot summer days, and a finished asphalt driveway for easy parking. Plus, we've got you covered with hard surface countertops included throughout. Located minutes to Woodstock, as well as easy access to the 401 & 403 for commuters. Close proximity to Toyota, community center, golf course, restaurants, schools, churches, parks and trails. New build property taxes to be assessed. (id:8999)
3 Bedroom
3 Bathroom
1733
3c Balsam Street
Innerkip, Ontario
PUBLIC OPEN HOUSES EVERY SATURDAY & SUNDAY 2:00PM-4:00PM. Welcome to the Village Towns on Balsam- where spacious living meets modern convenience! Offering the perfect blend of comfort and style in a freehold townhome. No condo fees! Step inside to the main floor and be greeted by 9' ceilings, an open concept kitchen, dining, and great room, along with sleek laminate flooring. White subway tiled backsplash is included in the kitchen! Need to freshen up? Enjoy the convenience of a 2-piece powder room on the main floor. Upstairs you'll find 3 total bedrooms, a 4-piece bath, and a handy laundry room. The primary bedroom boasts ample space, complete with a large walk-in closet for all your storage needs. And don't forget the luxurious 5-piece ensuite featuring a stunning glass & tile shower. But that's not all - we've thought of everything for you! Your new home includes a pressure treated deck for outdoor relaxation, A/C to keep you cool during hot summer days, and a finished asphalt driveway for easy parking. Plus, we've got you covered with hard surface countertops included throughout. Located minutes to Woodstock, as well as easy access to the 401 & 403 for commuters. Close proximity to Toyota, community center, golf course, restaurants, schools, churches, parks and trails. New build property taxes to be assessed. (id:8999)
3 Bedroom
3 Bathroom
1769
3d Balsam Street
Innerkip, Ontario
PUBLIC OPEN HOUSES EVERY SATURDAY & SUNDAY 2:00PM-4:00PM. Welcome to the Village Towns on Balsam- where spacious living meets modern convenience! Offering the perfect blend of comfort and style in a freehold townhome. No condo fees! Step inside to the main floor and be greeted by 9' ceilings, an open concept kitchen, dining, and great room, along with sleek laminate flooring. White subway tiled backsplash is included in the kitchen! Need to freshen up? Enjoy the convenience of a 2-piece powder room on the main floor. Upstairs you'll find 3 total bedrooms, a 4-piece bath, and a handy laundry room. The primary bedroom boasts ample space, complete with a large walk-in closet for all your storage needs. And don't forget the luxurious 5-piece ensuite featuring a stunning glass & tile shower. But that's not all - we've thought of everything for you! Your new home includes a pressure treated deck for outdoor relaxation, A/C to keep you cool during hot summer days, and a finished asphalt driveway for easy parking. Plus, we've got you covered with hard surface countertops included throughout. Located minutes to Woodstock, as well as easy access to the 401 & 403 for commuters. Close proximity to Toyota, community center, golf course, restaurants, schools, churches, parks and trails. New build property taxes to be assessed. (id:8999)
3 Bedroom
3 Bathroom
1733
122 Forfar Avenue
Kitchener, Ontario
NESTLED IN THE HEART OF THE HERITAGE PARK/ROSEMOUNT neighborhood of Kitchener, sits this 3 bedroom side split home that has been lovingly cared for by the same family since it was built, and now it’s ready to welcome its next family. Stepping through the front door, you're immediately greeted by the WARM EMBRACE OF THE FORMAL LIVING AND DINING ROOMS, adorned with parquet hardwood flooring. Follow through to the heart of the home, the kitchen and dinette area. Whether you're whipping up a culinary masterpiece or enjoying a cozy family breakfast, this space EXUDES FUNCTIONALITY AND CHARM. DESCEND A FEW STEPS INTO THE spacious family room, where you can relax and unwind. With garden patio doors leading to the rear yard, it’s the perfect spot for INDOOR-OUTDOOR LIVING and making memories with loved ones. The upper level features 3 spacious bedrooms, a family 4 piece bathroom, plus the primary bedroom offers its own ensuite bathroom. VENTURE DOWN TO THE LOWER LEVEL, where you'll discover a finished rec room and full 3 piece bathroom and an abundance of storage options. THIS HOME OFFERS THE PERFECT BLEND OF COMFORT & CONVENIENCE. Just around the corner from the many shopping and restaurant amenities that Victoria Street North has to offer, as well as close proximity to highway 7 & 85 North. Don't miss your chance to make this house your home sweet home. (id:8999)
3 Bedroom
4 Bathroom
2310.5900
18 Ahrens Street W
Kitchener, Ontario
OFFERS WELCOME ANYTIME ... Welcome to 18 Ahrens Street West, where the heartbeat of downtown Kitchener meets the comfort of home. This delightful 4-bedroom, 2-bathroom home offers an unparalleled location within walking distance to an array of restaurants, entertainment, and cultural hotspots. Step inside and experience the seamless blend of modern convenience and historic charm. The spacious living areas invite you to unwind after a day of exploring, while the nearby kitchen beckons with its contemporary design and functional layout. Upstairs, discover a haven of relaxation in the generously sized bedrooms, each offering its own unique retreat. The primary suite is a true retreat, complete with a walk-in closet for added convenience. The outdoor space offers a private escape, perfect for summer gatherings or quiet moments in the sunshine. With a private wide driveway for 2 cars, parking is never an issue. But the true magic of 18 Ahrens Street West lies in its unbeatable location. From cozy cafes to gourmet eateries, the culinary delights of downtown Kitchener are right at your doorstep. And with Center in the Square just a stone's throw away, you'll have access to world-class performances and cultural experiences whenever the mood strikes. Don't miss this opportunity to live at the center of it all. Schedule your private showing today and discover why 18 Ahrens Street West is more than just a home – it's a lifestyle. (id:8999)
4 Bedroom
2 Bathroom
2260
250 Royal Street
Waterloo, Ontario
Welcome to 250 Royal Street. This gorgeous multilevel home, located within walking distance of Uptown Waterloo, is truly a unique property. The home features 3 bedrooms and 3 bathrooms, all updated thoughtfully throughout. As you enter, you will find yourself in an open concept living area with a stone fireplace and beautiful window walls that allow natural light to seep in and overlooks one of two private backyard spaces. Just off of this space is the kitchen/dining room with feature wallpaper and lighting. The kitchen has been updated with top-of-the-line built-in stainless appliances and ample cabinetry space. Up just a few stairs, you'll discover two sizable bedrooms, both with large windows and great closet space. Shared between these bedrooms is an eclectic 70s-themed bathroom, updated with modern finishes. Venture up a few more steps to find the primary suite, a charming room with a large window overlooking the backyard tree lines. In the lower levels of the home, you'll find a stunning sunroom with a complete window wall overlooking the pool and what can only be described as an oasis. This room is the perfect place to cozy up in front of the fireplace or gaze out at your pool. The backyard is an entertainer's dream, complete with an indoor-outdoor tiki bar, top-of-the-line hot tub, and in-ground pool, providing the ideal setting for relaxing in the summer or winter weather. Back inside, off of the sunroom, go down four more steps to a secondary living space accompanied by another 3-piece bath, currently set up as a movie room but perfect for a home office, kids' toy room, or additional bedroom. You do not want to miss this opportunity! (id:8999)
3 Bedroom
3 Bathroom
2341
32 Apple Ridge Drive
Kitchener, Ontario
Welcome to 32 Apple Ridge Drive located in desirable Doon Mills. This Monarch built 4 bedroom, 3 bathroom home features a full walk out basement backing onto greenspace. With an open-concept main level floor plan and 9 foot ceilings this 2489 square foot carpet-free home is ideal for everyday family living. The kitchen features quality cabinets, stainless steel appliances, a full pantry and a servery which leads to the formal dining room and living room. The main floor family room features a gas fireplace surrounded by built-ins. Large sliding doors lead to a full sized deck (33' x 12') overlooking the private green space behind the property. Upstairs, 3 of the 4 bedrooms have walk-in closets, and the primary bedroom features a spa-like 4 piece ensuite. The walk-out lower level is framed and ready for finishing with a bathroom rough in and leads to the partially fenced yard (includes invisible fencing). The double car garage with inside entry leads to the main floor laundry/mud room. Kitchen & laundry appliances are all included. Immaculate inside and out, this home has spectacular curb appeal and is a 5 minute drive to Conestoga College and the 401, plus a short walk to schools, hiking trails, Doon Mills Park and the Doon Creek Natural Area. Put this home on your must see list. (id:8999)
4 Bedroom
3 Bathroom
2489
1120 Queens Avenue Unit# 24
Oakville, Ontario
Welcome to Unit 24 at 1120 Queen Ave, Oakville! This end unit condo townhouse boasts stunning curb appeal with recent extensive exterior renovations, including a new roof, entry door, and Allura concrete siding. Enjoy abundant natural light throughout the day thanks to its east, south, and west-facing windows. Unique to this unit, revel in the privacy of an enclosed side yard, a rare find in this complex of buildings. Parking is a breeze with a single-car garage and an additional spot on the driveway.Step inside to discover a ground floor featuring a new furnace (2020) and high-quality AC, along with a new washer and dryer. The large office room offers floor-to-ceiling windows & doors with custom vertical window coverings, complemented by a storage room and powder room. The main floor showcases a living room, dining room, and kitchen, all bright rooms with floor-to-ceiling windows.The kitchen was torn out and redesigned in 2010 for easy access and efficiency, boasting corner cabinets with Lazy Susans, large drawers in the floating island, and special pull-out drawers in the pantry. All cupboards and doors have soft-close mechanisms. The double custom Butcher sink and modern appliances complete the kitchen’s practical yet stylish appeal.Upstairs, find three generously sized bedrooms with expansive windows. The master bedroom features an elegant ensuite bath for your comfort and convenience. This lovely home is conveniently located near many high-ranking schools and minutes from the QEW Highway and GO station. Don't miss the opportunity to make it yours! (id:8999)
3 Bedroom
3 Bathroom
1850
247 Grey Silo Road Unit# 104
Waterloo, Ontario
Experience serene condo living amidst picturesque countryside landscapes! Envision the mesmerizing sight of the sunset casting its golden hues over sprawling farm fields while you unwind with your favorite beverage, either on your balcony or your expansive 298 sqft private patio. For an even more breathtaking vista, ascend to the trendy rooftop terrace, featuring two gas fireplaces, a pergola, and stylish dining and lounge furniture, complemented by a gas BBQ for al fresco dining. Whether entertaining guests with the stunning views or immersing yourself in a tranquil reading session, this unit offers the coveted 'BIRCH' model, boasting a split-bedroom layout ensuring privacy, with each bedroom having its own full bath. The primary bedroom is equipped with two closets, while the guest bedroom features a spacious walk-in closet. Enhanced with upgraded engineered white oak hardwood flooring throughout (except for ceramic tile in the bathrooms), the spacious kitchen is a delight with its upgraded cabinets, pot drawers, built-in microwave cabinet, and stainless Kitchenaid appliances. Your convenience is further ensured with an owned underground parking spot conveniently located in front of the generously sized owned storage unit, offering easy access to the elevator. Additionally, a bonus second outdoor parking spot is owned and situated adjacent to the front entrance. Enjoy the proximity to recreational activities such as golfing at Grey Silo Golf Club, exploring the Walter Bean Trail, dining at nearby restaurants, accessing services, and indulging in the amenities of the new Eastside Branch of WPL and RIM Park Recreation Facility & Sports Fields, all just steps away. Whether you're inclined to play pickleball, dine out, or take a leisurely stroll with Fido along the nearby trail, this location offers the perfect blend of tranquility and urban convenience. Experience the allure of countryside living without sacrificing the amenities of city life. (id:8999)
2 Bedroom
2 Bathroom
1144
153 John Street W
Waterloo, Ontario
Prime Old Westmount location. 153 John West is exemplary of unique Westmount homes built in an era of quality. Situated on a beautiful tree-lined boulevard, this deceivingly large house sits on a stately property in an old elegant neighbourhood. Thoughtful updates nod to mid-century modern influences. Recent renovations (2019) to the main floor include walnut flooring, a cook’s kitchen, with a large functional island, walnut cabinetry, top-end appliances (Fisher & Paykel oven and cooktop (2019) Bosch dishwasher (2019)), and a lounging area. The main floor also hosts a formal dining room, private office with walnut built-ins, a sunroom overlooking the gardens, media room, main floor laundry (Miele) and powder room. An ample mudroom with storage is located off the garage enroute to the kitchen. Natural light floods through large windows throughout. On the second floor are 3 large bedrooms. The primary suite has a massive picture window overlooking the expansive back garden, the sun and moonlight in this room, luminous. Two other large bedrooms, a 3-piece bathroom and a cedar-lined walk-in closet complete this level. The basement has an apartment style bedroom, with a separate entrance from the garage and its own kitchenette and 3-piece bathroom. Perfect for an older child, student or even in-law potential. A high-efficiency Veissmann boiler (2009) provides consistent heat throughout the home. Step out from the sunroom onto a new wrap around deck (2023). With just under half an acre and full southern exposure, you feel like you are in the countryside. The two-tiered back garden is an oasis, serenity in your own private garden of flowers, wild birds, a babbling pond with goldfish, and collect your own fresh eggs from the chickens (which can be part of your purchase!). Rarely do properties like this present themselves. While in the most desirable & central part of Waterloo, you can truly feel transported to another place. (id:8999)
4 Bedroom
4 Bathroom
3777
5-215 Glamis Road Unit# 5
Cambridge, Ontario
Great Opportunity! Updated townhome. Move in ready! Beautiful 3 plus 1 bedrooms, 4pc bath and 3pc bath with large walk in shower. One of only 3 units in the complex that has finished walkout basement to private fenced back yard, with laundry room. Kitchen has granite counters with area for coffee nook. Highly sought after complex, popular area quiet and impeccably maintained. 10 minutes to the 401 for commuters. Close to schools, parks, shopping, transportation. Ample visitor parking. (id:8999)
4 Bedroom
2 Bathroom
1450
605 Sandringham Drive
Waterloo, Ontario
Welcome to 605 Sandringham Drive, nestled in one of Waterloo's most desirable areas. This remarkable 5-bedroom, 4-bathroom home is not to be missed. The open-concept kitchen, living area with a gas fireplace, and dining space are flooded in natural light, creating a warm and welcoming living space. Added convenience is found in the main floor laundry, making household tasks a breeze. Upstairs, you'll discover four generously sized bedrooms, including a spacious master bedroom with a stunning ensuite featuring a large soaker tub and a separate walk-in shower. The lower level offers a cozy rec-room with a gas fireplace and built-in entertainment centre, a wet bar for entertaining, an additional bedroom, and a generous 3-piece bathroom. Abundant storage space and a handy cold cellar complete the lower level. This well maintained home offers close proximity to Conestoga Mall, the LRT, easy highway access, and a plethora of dining options. It's the perfect residence that checks all the boxes for comfortable, modern living—you won't want to miss this one! (id:8999)
5 Bedroom
4 Bathroom
2763
800 Myers Road Unit# 101
Cambridge, Ontario
Welcome to Creekside Trail – where the allure of 101-800 Myers Rd, Cambridge beckons you to discover its unique charm! This inviting unit offers one bedroom and one bathroom, meticulously crafted to fulfill your lifestyle needs. The modern finishes throughout the home elevate its aesthetic appeal, creating an inviting atmosphere that seamlessly combines style and comfort. Inside, you'll find an open-concept layout featuring a bright living space, a well-appointed four-piece bathroom, and a stylish kitchen equipped with stainless steel appliances, quartz countertops, two-toned cabinetry, and a spacious dinette area. The spacious primary bedroom features dual closets for your storage needs. Step outside through the patio doors to discover a covered concrete patio, perfect for enjoying outdoor dining or entertaining guests. With its convenient location near schools, shopping centers, and scenic trails, Creekside Trail offers the perfect blend of urban convenience and suburban tranquility. Don't miss out on the chance to make 101-800 Myers Rd your own! Schedule a viewing today! Noteworthy Incentives: No Development Charges, Low Deposit Structure ($20,000 total), Free Assignment, Parking Included, No Water Heater Rental, Kitchen Appliances Included, Up to $20,000 of Upgrades included **Open House every Saturday & Sunday from 2-4pm** (id:8999)
1 Bedroom
1 Bathroom
710
800 Myers Road Unit# 202
Cambridge, Ontario
Welcome to Creekside Trail - come and experience the charm of 202-800 Myers Rd, Cambridge! This unique stacked semi beckons you with its cozy embrace and modern allure. Boasting three bedrooms and two and a half bathrooms, it's a space designed to cater to your every need. Step inside, and you'll be greeted by luxury water-resistant vinyl flooring throughout, that not only adds a touch of sophistication but also ensures durability for your everyday life. The sleek modern finishes throughout the home elevate its aesthetic appeal, creating an atmosphere that's both inviting and chic. The open concept main floor features a bright living room, 2 piece bathroom, and modern kitchen with stainless steel appliances, quartz countertops, two toned cabinetry and a spacious dinette area. Patio doors lead out to the cedar deck for outdoor entertaining/dining. Moving upstairs you will find a primary bedroom with 4 piece ensuite, dual closets and sliding glass doors to a juliette balcony. Two additional bedrooms with large windows and a 4 piece bath complete the second floor. Just a short distance away from schools for the kids, shopping centres for your daily needs, and scenic trails for those leisurely walks. It's the perfect blend of urban convenience and suburban tranquility. Don't miss out on the opportunity to make this stacked semi your own – schedule a viewing today! Noteworthy Incentives: No Development Charges, Low Deposit Structure ($20,000 total), Free Assignment, Parking Included, No Water Heater Rental, Kitchen Appliances Included, Up to $20,000 of Upgrades included **Open House every Saturday & Sunday from 2-4pm** (id:8999)
3 Bedroom
3 Bathroom
1632
670 11th Conc Rd Rr2
Langton, Ontario
Escape the city and embrace Rural Serenity with this captivating Ranch-style Bungalow, nestled on 0.768 acres of picturesque landscape. This property is a Must See! Perfect for an Expanding family, Empty nesters or a combination of the two, with the possibility of an in-law suite with the 2nd Kitchen and Walk-Up basement! Not only do you have Complete Main Floor Living, this One-owner, Custom home, is spared no expense with the Engineered Floor Joists, Ample Storage Space and the 25'x26', 2+ car Attached Garage, with 3 Inside Entries! The Spacious & Exceptionally Private backyard with No Rear neighbours, is perfect for entertaining! So many possibilities such as a Workshop, Pool or what about your own Vegetable Garden? The Automatic Underground Sprinkler System maintains your property Hassle-Free while keeping it looking its finest. Perfect for the kids and dog to run and play! Newer Sandpoint Well and Pressure Tank (approx. 2020), Rough-in for a Fireplace (chimney thimble port) and the Sellers are willing to Negotiate the removal and replacement of the Ensuite Walk-In Tub, with the original Jetted Tub. Do not miss your opportunity to make this Stunning property your family's Forever Home! (id:8999)
4 Bedroom
3 Bathroom
2313.4400
150 Adler Drive
Cambridge, Ontario
Perfect Comfortable Family Home, Ready To Move-In. The Open Front Entrance Foyer Overlooks The Dining Room And Living Reading Sitting Room. The Nicely Upgraded Kitchen Bathes In Natural Light With Direct Views Outside, Granite Countertop, Wall-To-Wall Pantry, Double Sink With Modernized Faucet, And All The Appliances Are Stainless Steel. As You Enjoy Sitting In The Kitchen Eating Area, You Have A Comfortable View Of The Family Room With Hardwood Floor And A Natural Gas Fireplace. Looking In The Other Direction, You Can Enjoy The Huge Deck Perfect For Family And Friends Get-Togethers. Private And Fenced. There Are Three Bedrooms Upstairs, All Of A Generous Size With A Possibility Of A Fourth In The Basement, If Needed. The Primary Bedroom Will Easily Fit A King-Size Bed, Has Its Own Bathroom Ensuite And A Walk-In Closet - Perfect! Natural Lit-Up Staircase Complete With Solid Oak Wood Stairs And Handrails With Steel Spindles. Beautiful Engineered Hardwood Through Out The Upper Level. The Basement Is Nicely Finished With A Perfect Layout Plan Consisting Of A Big Rec. Room Where The Flooring Was Just Replaced With Durable Quality Carpet And Underpaid. There Is Another Office/Sewing Area, Four Storage Areas, A Full-Size Laundry Room With Storage Plus A Fourth Bathroom. Double Wide Drive & Garage With Inside Entry To The Home. A Garage Where You Can Park Two Cars In. This House Is Situated In A Desirable Family-Friendly Neighborhood Within Walking Distance To Schools, Parks, Playgrounds, And Picturesque Hiking Trails. A Truly Delightful Home. (id:8999)
3 Bedroom
4 Bathroom
2139
15 Westbrook Place
Cambridge, Ontario
This house is much bigger than appears to be!! Make an Offer! Let's make a deal! This home features 4154 Sq ft of living space with walkout to tranquil private backyard and there is a possibility to convert to legal 3 plex. Ideal opportunity for Large Family. 3 In One! Marvelous Prime cul-de-sac location 2-bedroom 1-bathroom main floor, plus perfect 2-bedroom 1 bath fully finished unit lower level with separate entry (as an in-law suit) and 1 bedroom Basement unit with also separate entry (additional In Law unit). This property has 3 separate Kitchens and 3 separate entrances!! Beautiful bungalow nestled on a quiet cul de sac with mature trees in Hespeler area. Open layout on main floor with living room featuring cathedral ceilings. Master bedroom with ensuite 2nd bedroom and laundry on main floor. Large family room on lower level with walkout to deck with Sun Room. This backyard is spectacular with mature trees and large lot. Huge deck great for entertaining close access to Hwy for commuters. (id:8999)
5 Bedroom
4 Bathroom
4154.7600
214 Snyder's Road Unit# 12
Baden, Ontario
Welcome to 12-214 Snyder’s Rd E in beautiful Baden! Tucked away in an exclusive community, this charming semi-detached gem is a rare find on the market, renowned for its unique appeal. Picture yourself pulling into your own double car garage, a convenient feature that's just the beginning of the delights this home has to offer. Step inside and feel the spaciousness that sets this home apart from the rest. With more square footage than its counterparts, it's a haven of comfort and style. With three bedrooms and three bathrooms (including two full baths), there's plenty of room for you and your loved ones. The great room includes a cozy gas fireplace, soaring ceilings and large windows. The rod iron railing adds a touch of elegance and charm, a subtle detail that elevates the ambiance of the room. The kitchen is stunning with a centerpiece island designed for both functionality and style. But the real magic happens outside. Backing onto greenspace with no rear neighbors, you'll enjoy the peace and privacy that's hard to find elsewhere. And with a generously sized lot, there's endless potential for outdoor fun – whether it's hosting BBQs, tending to a garden, or simply kicking back and enjoying the fresh air, this home truly has it all! (id:8999)
3 Bedroom
3 Bathroom
1567.8400
32 Robin Drive
Elmira, Ontario
This beautiful, maintained bungalow on a quiet street is a great place to raise your family, or move into single floor living. The 1080 sqft. home offers charm and character throughout. The natural light coming from the front window makes the main living space feel spacious and bright. Open into the dining area which comfortably fits 6. The kitchen was updated in 2015 and is highlighted by quality chestnut coloured cabinets with lighter laminate counters. The double sink under the window offers a serene view of the large back yard. The well-appointed bedrooms are off to one side of the home for extra privacy and quiet enjoyment. Off the kitchen is access to the oversized single car garage and leads down into the spacious rec room with a gas fireplace & dry bar. The workbench / large utility room is a great place for any hobbyist. Lots of storage throughout this well-built home. The double wide driveway is a bonus with parking for 4+. Stop by the open house May 11 & 12 from 2-4 pm or book your private showing today to truly feel the beauty of this home. (id:8999)
3 Bedroom
2 Bathroom
1561
16 Griffin Avenue
Kitchener, Ontario
**** REVIEWING OFFERS MONDAY MAY 13 **** Welcome to this charming bungalow located in the sought-after East Ward neighbourhood of Kitchener. Situated on a quiet and peaceful tree-lined street, this home is the perfect blend of modern updates and classic beauty. You are greeted by a covered front porch, the ideal spot to relax and enjoy your morning coffee. The main level features a spacious living room with large windows that flood the space with natural light. Here you will also notice the coved ceiling, and the original hardwood flooring. The living room flows seamlessly into the dining area, creating the perfect space for entertaining family and friends. On the his level, the kitchen is bright and provides a great view of the backyard and three generously sized bedrooms, each with ample closet space. The convenient main bath is here as well. The lower level of the home features a spacious family room, perfect for cozy movie nights or relaxing with a good book. There is also a second full bathroom on this level, making this space ideal for guests or your teenager! The focal point of this room is the electric fireplace, providing the perfect ambiance for those cool, Fall evenings. One of the highlights of this home is the walkout to the backyard from the main level. Step outside and you will find yourself in a gardener's oasis, with lush landscaping, mature trees, and a colour bonanza of blooming flowers and plants. The backyard is the perfect place to unwind after a long day, with plenty of space for outdoor dining, gardening, or simply enjoying the peace and quiet. Big ticket updates include new roof shingles (2024) and a new furnace (2024), so you can enjoy peace of mind for years to come. Located in the desirable East Ward neighborhood of Kitchener, this home is close to parks, schools, shopping, and all the amenities the city has to offer. Don't miss your chance to own this beautiful bungalow on this quiet street in East Ward Kitchener! (id:8999)
3 Bedroom
2 Bathroom
1830
183 Histand Trail Trail
Kitchener, Ontario
Welcome to this Amazing Carpet free just 1 Year New 183 Histand in one of the most Desirable area of Kitchener. This Home goes above and beyond with its inclusion of Kitchen Aid built-in appliances, further enhancing its luxurious appeal and convenience. Set in the highly sought-after Huron area, this residence offers a seamless blend of sophistication and functionality, making it a standout choice for discerning buyers. As you explore the home, you'll immediately notice the sleek built-in appliances in the kitchen, seamlessly integrated into the cabinetry for a streamlined and modern look. From the high-end refrigerator to the state-of-the-art oven and microwave, every detail has been carefully considered to elevate the cooking experience. The basement, with its high ceilings, presents a versatile space that can be customized to suit your needs, whether you envision a home theater, a gym, or a cozy retreat. Meanwhile, the family room and great room provide ample space for relaxation and entertainment, ensuring there's something for everyone in the household. Throughout the home, over $100,000 worth of upgrades are evident, from the luxurious finishes to the cutting-edge technology. Gleaming hardwood flooring graces the main floor, adding warmth and elegance to the ambiance. With four bedrooms and two and a half bathrooms, there's plenty of room to accommodate your family's needs comfortably. Oversized windows flood the interior with natural light, creating a welcoming atmosphere that complements the serene surroundings of the Huron area. This residence truly offers the epitome of upscale living, with its built-in appliances, luxurious upgrades, and sought-after location. Don't miss out on the opportunity to make this exceptional home your own and experience the pinnacle of refined living. (id:8999)
4 Bedroom
3 Bathroom
2603
435 Westhaven Street
Waterloo, Ontario
A rare find on the west side of Waterloo. A beautiful lot in the Westvale community close to schools and shopping. Let us build you a new home which could be ready for the Fall-ask for details. Includes 25,000 in Free Upgrades to spend! We are featuring the West Croft- elevation B for this listing but you could have your choice of 3 other plans as well. Our model home on lot 13 is the West Croft C so you are able to see the actual home. The West Croft boasts 2482 sq.ft. - 4 bedrooms and 3.5 baths and a second floor laundry room. The main floor has an open plan with a great kitchen with large island and quartz countertops and a very generous dinette open to the Great Room and Kitchen. If you work from home you will love the privacy in the main floor den. A large mudroom lets the kids come in from the garage and hang up their outdoor wear and backpacks. West Haven is in the Westvale neighborhood of Waterloo - the latest Cook Homes community. Don't miss your opportunity to live in this highly sought after neighborhood in a brand-new home built by an award-winning Builder. This is one of the last parcels of land in Westvale. Great schools within walking distance. Close to shopping, restaurants and movies at The Boardwalk, and the Shoppers and Canadian Tire Plaza. Minutes from Zehrs Beechwood and Costco. Near a Par 3, 9-hole golf course (id:8999)
4 Bedroom
4 Bathroom
2482
50 Grand Avenue S Unit# 1702
Cambridge, Ontario
2 BED, 2 BATH CONDO UNIT AVAILABLE IN THE HIGHLY SOUGHT-AFTER GASLIGHT DISTRICT! This brand-new 1126 sqft residence is nestled in the heart of Cambridge's emerging dining, entertainment, and cultural hub, promising a lifestyle of unparalleled convenience and modern luxury. As you step into this thoughtfully designed unit, you'll be greeted by generous 9-foot ceilings and an open-concept kitchen and dining area equipped with top-of-the-line appliances. Large windows allow natural light to flood the space, bathing the interior in warmth and inviting ambiance. In-suite laundry adds a practical touch, and premium finishes grace every corner of the unit. The open balcony (accessible from both kitchen and one of the bedrooms) is not only spacious but also offers breathtaking panoramic views of the city. For your convenience, this unit comes with an included underground parking spot, providing secure and easy access to your vehicle. Additionally, you'll enjoy exclusive access to the new Gaslight Condos amenities, including an exercise room, games room, study/library, and an expansive outdoor terrace with pergolas, fire pits, and BBQ areas overlooking Gaslight Square. Book your showing today and explore the potential of this beautiful living space. Don't miss this exceptional opportunity to live in one of Cambridge's most vibrant and desirable locations. (id:8999)
2 Bedroom
2 Bathroom
1126
7440 Goreway Drive Unit# 22
Malton, Ontario
Welcome to 7440 Goreway Drive, a charming Freehold townhouse in a very accessible area! Inside, the main living area is bright and airy with plenty of natural light. The Kitchen offers an open space with brand new countertops/sink (2024). Upstairs, you'll find 3 spacious bedrooms, with a full 3pc bathroom. The basement is fully finished, with a rec room + a potential 4th bedroom. Also featuring a full 3pc bathroom, with a second kitchen. Making it perfect for potential income, an in-law suite, or even personal use. The home has been meticulously taken care of with A/C & Furnace being replaced (2022). The backyard offers a nice, secluded space with a large shed(2024). This home is in one of the most accessible areas of the Peel region, being close to parks, trails, amenities, highways, Toronto-Pearson Airport & more. Making it a perfect foot in the market for first-time buyers, upsizing families or even downsizers. Book your showing today! (id:8999)
3 Bedroom
2 Bathroom
1785.5800
486 Beechwood Drive Unit# 2
Waterloo, Ontario
**OPEN HOUSE SAT, MAY 11 & SUN, MAY 12 from 2-4pm** Welcome to Unit 2-486 Beechwood Drive. This lovely 2 bedroom, 3 bath executive condo is the perfect option for the first time home buyer, single purchaser or empty nester couple. The front foyer leads to a beautifully decorated, bright white kitchen with a large centre island, perfect for breakfast time! The formal dining room has sliding patio doors leading to the extremely large and private balcony. Enjoy the benefits of no lawn maintenance, but still be able to garden with plenty of container plantings. The bright and light-filled living room, features a decorative fireplace, with a built-in bookcase and wainscotting wrapping back to the front foyer. The first floor also has a 2 piece guest powder room and lots of storage available in the extra large foyer closet. The spacious primary bedroom has an attached bonus room - perfect for home office, sitting room or nursery. Consider extending the ensuite 3 piece to make it larger and then use the bonus room as a large walk in closet. The upper level is completed with the second bedroom and 4 piece bathroom. The basement is fully finished with a rec room and additional 2 piece bathroom. Consider making this lover level into a private guest suite area for friends or family. Fantastic location and great value with this executive Beechwood condo complex. Extra amenities include an inground, chlorine pool, visitor parking and lovely gazebo to enjoy those sunny days. (id:8999)
2 Bedroom
4 Bathroom
1987
144 Concession Street E Unit# 15
Tillsonburg, Ontario
Experience the comfort and convenience of living in a condominium ideally located within walking distance to schools, ballparks, shopping centers, trails, playgrounds, a community center, restaurants, and Lake Lisgar. This vibrant community is home to young families, tweens, and empty nesters, all enjoying shared amenities like common areas and visitor parking. Each unit benefits from its own designated parking space, with snow removal and lawn maintenance handled by the condo corporation. This particular unit features a dining area, a galley kitchen, and a living room that opens out to a private, landscaped, and partially fenced backyard patio—maintained by the owner. The second floor houses three bedrooms, each with ample closet space, alongside a main bathroom with a 4-piece suite. Additional living space is available in the basement, which includes a recreation room, a bonus room, ample storage, and a laundry room. Recent upgrades include a gas furnace installed in 2022, a new dishwasher in 2023, and windows replaced between 2021 and 2022. The washer and dryer are about 10 years old and are included, while the freezer is excluded. The water softener is owned, and the hot water tank is rented. Condo fees are set at $292.08. Photos are virtually staged as noted. (id:8999)
3 Bedroom
2 Bathroom
1721.8200
3227 King Street E Unit# 806
Kitchener, Ontario
Come and see all the lovely updates throughout this over 1000 sqft two bedrooms condo with full ensuite and a full main bath, you won't want to leave. It has been updated beautifully throughout with new interior doors, hardware, countertops, trim, lighting, fridge and more. Pets are allowed and the green space is a great place to take a quick walk. You will appreciate having an underground parking space and an outside lot with plenty of visitor parking. This condo also has many other amenities that will save you, to start, on a gym membership as your fees include a spa consisting of a gym, hot tub, sauna and pool and you don't even have to leave the building! There's also a party room you can sign up to use for a party or group gathering. To enjoy the warm weather with family and friends there’s a community barbecue provided on a patio area with tables and chairs this is just outside from the pool area. The condo fee of course includes the use of all the spa facilities, as well as Internet and upgraded Bell Fibe TV and water! This condo also comes with central air plus a handy second standalone unit. The location of your new home is also very convenient with virtually every amenity close at hand within a 5-minute drive or short walk. To start there's a park across the street and walking trails very close by plus the highway for quick City access and out to the 401 and is right around the corner. You'll definitely enjoy all the different restaurants from fast food to the city’s top dining rooms, and a movie theater that even has in-movie food service. There are also hotels, a major mall, schools and even skiing and tubing within a short walk. Also, if you use the transit system the bus is right out front. So many helpful of life’s needs close at hand, so come on out and see Your New Condo! (id:8999)
2 Bedroom
2 Bathroom
1029
462 Robert Ferrie Drive
Kitchener, Ontario
Welcome to 462 Robert Ferrie Dr. This stunning residence boasts 4 bedrooms and 2.5 bathrooms, nestled in the heart of the highly sought-after Doon South community. Positioned facing a park and enjoying a comfortable distance from the rear neighbor, it ensures maximum privacy. Upon entering, you're greeted by a spacious open foyer leading to the carpet-free main floor, adorned with 9-foot ceilings. Here, you'll find a bright living room, a formal dining area, a family room and a well-appointed kitchen complete with a sizable island featuring new quartz countertops complete with a breakfast area. The second level reveals four bedrooms and two bathrooms, with the master bedroom serving as a true retreat, offering a generously sized walk-in closet and an ensuite bathroom featuring a corner tub. The remaining bedrooms are equally spacious and enjoy ample natural light streaming through expansive windows. Conveniently located near the 401, Conestoga College and many more. (id:8999)
4 Bedroom
3 Bathroom
2684
266 Pineglen Crescent
Kitchener, Ontario
Welcome to 266 Pineglen Crescent, Kitchener! This charming 4-bed, 3.5-bath home is full brick & located in the peaceful neighborhood of Rosenberg. The home boasts a 9-foot ceiling & 8-foot tall doors on the main & second floors, enhancing the open concept layout, highlighted by a stylish gas fireplace in the living area. The custom kitchen is a chef's dream, with granite countertops, a sizable island, top-of-the-line built-in appliances are a Gas Cooktop, Microwave & Oven, a 64 Fridge, & Dishwasher. An oversized pantry & a cozy coffee bar are perfect for your morning routines. Upstairs, you'll find 4 comfortable bedrooms, each with plenty of closet space. The primary bedroom boasts His/Hers closets with organizers and an ensuite bath that adds a touch of luxury to the bedroom. Extensive upgrades include a finished basement & a full bath, perfect for a teenager or as an in-law set up, upgraded light fixtures & pot lights, hardwood flooring that extends into a beautifully crafted hardwood staircase, California shutters, RO water purifying system, a video doorbell with an intercom, & much more. Outside, the charm continues with a beautifully landscaped yard featuring a concrete driveway & patio, fully fenced, with a shed for extra storage. This home is not only stylish but also equipped with modern conveniences. Situated in a prime location, the schools in the area have a rating of over 7.5. This home offers easy access to amenities such as an upcoming shopping plaza with Longo's, Shoppers Drug Mart, and McDonald's just steps away, as well as the existing Huron Crossing Plaza with medical offices, Tim Hortons & restaurants. If you love the outdoors, you will appreciate the nearby RBJ Schlegel Park and Huron Natural Area, along with multiple trails. Conveniently located near HWY 401 & close to Waterloo & Cambridge, this home strikes the perfect balance between tranquility & accessibility. Don't miss out on the opportunity to make this modern yet charming home yours. (id:8999)
4 Bedroom
4 Bathroom
2217
123 Ferris Drive Drive
Wellesley, Ontario
Welcome to 123 Ferris Dr. in the highly sought after town of Wellesley. This property is just a short walk away from Panoramic country views. It is a wonderful family friendly community with so many amenities and a place where it's normal to see families gather in the street to visit with neighbours. This 3 bedroom, 4 bathroom home is beautifully finished from top to bottom. Enter into the spacious foyer, then walk into the open concept living/ dining space with 9' ceilings on the main floor. This home features a beautiful solid maple kitchen, with Granite counter tops and stainless steel appliances. Maple hardwood in the living and dining room. Main floor laundry room with Granite countertop that leads out to the double car garage. New concrete driveway that allows parking for 4 more vehicles. Head upstairs to the Primary bedroom, large 5-pc ensuite and walk-in closet. Spacious 2nd and 3rd bedrooms. Large Great room on second floor with 10' ceilings, maple hardwood floors and beautiful stone fireplace with built-ins. Head downstairs to the finished basement where there is so much room for entertaining, cozying up by the fire, exercise, enjoying a drink, or have the luxury of converting this space to a rental unit or space for the in-laws or grown children. Large kitchen area in the basement with HanStone Quartz countertops. Luxury vinyl flooring with insulated subfloor panels. Enjoy the peace and quiet of your fully fenced, professionally landscaped backyard with water feature. Book your showing today. (id:8999)
3 Bedroom
4 Bathroom
3570.4400
6982 Wellington 7 Road
Alma, Ontario
Nestled at 6982 Wellington Rd 7, Alma this lovely property offers a detached sidesplit layout, providing both comfort and style. Featuring three bedrooms and two bathrooms, separate entrance through the garage to the basement, main floor & Kitchen, it's ideal for modern family living. The double car attached garage and spacious driveway ensure ample parking space for your vehicles and guests. With almost an acre of land, there's plenty of room for outdoor activities and relaxation. Conveniently situated near Elora, Elmira, Fergus and Guelph, you'll have easy access to amenities, schools, and shopping centres. Explore the nearby walking trails or take a short drive to the vibrant local culture. Don't miss your chance to own a beautiful home on your own slice of country paradise! (id:8999)
3 Bedroom
2 Bathroom
2235.0700
65 Reagan Street
Milverton, Ontario
WOW! 65 Reagan Street, in the quiet town of Milverton. A bungalow that you MUST see. Over 1,500 square feet of living space on the main floor and an additional 1,400 square feet in the fully finished basement. Only 4 years old built by Stroh Homes. With top quality hardwood flooring throughout the foyer, living room kitchen and dining area. A 9.3' x 3.7' quartz countertop island with plenty of seating at the breakfast bar is a stunning highlight in the kitchen. Soft close drawers and cabinets with lots of pull out organizers. A proper spot for your dining table that features a walk-out to a covered deck with a privacy fence in the backyard. Sit comfortably in the living room while enjoying the gas fireplace. Primary bedroom with a walk-in closet and a 3 piece ensuite featuring a quartz countertop vanity with soft close cabinets along with a beautiful walk-in shower. A second bedroom and a 4 piece main bathroom. Don't miss the main floor laundry room that doubles as a mudroom with access to the garage. Make your way into the basement where your feet will love the high-grade plush carpet. A massive recreation room with room for an oversized sectional, gaming area (pool table), plus a generous corner for your kids to set up their toys. The large windows allow for lots of natural light. TWO lower level bedrooms with generous size closets and a 4 piece bathroom. With in-law suite potential, this home offers a walk-up to the garage which hosts a separate man door on the side of the home. The garage is an oversized double car garage with 12' ceilings and heated floors. PLUS a poured concrete driveway with parking for 4 cars. High-speed fibre optic internet is available and ideal for the family that works from home. (id:8999)
4 Bedroom
3 Bathroom
2995
593 Benninger Drive
Kitchener, Ontario
Stunning Newly Built 2-Storey Home in Great Neighbourhood Boasting 3 Bedrooms and 3 Bathrooms. This ENERGY STAR Home features a Modern Open Concept design with Engineered Hardwood Throughout. The Kitchen (Quartz Countertops, Farmhouse Sink), Kitchen Island, Dining Area and Living Area with EXTRA TALL AND WIDE Sliding Doors to Backyard is a great space to entertain and unwind. Upstairs the Main Bedroom has a good sized Walk In Closet with a Large Ensuite featuring a Stand Alone Upgraded Tub and Stand Up Glass Shower. The other 2 bedrooms are good sizes with an Updated Bathroom. Downstairs is an unfinished Basement waiting for your personal touch, possibilities are endless! Rough-In for a Bathroom. Tankless Water Heater and Water Softener are Rented and tucked away to have a great open space in the Basement. Lots of features like Sense Energy (a device for electricity monitoring), Added Insulation between the Bedrooms, Taller Countertops in Bathroom and ENERGY Star featuring bigger windows in the basement allowing solar panels with ease on the home if desired. (id:8999)
3 Bedroom
3 Bathroom
1915
129 Brenneman Drive
Baden, Ontario
Tired of Competing? Priced at Market, with Offers Anytime! Located in sought after Baden, this well built, semi-detached boasts more than 1600 square feet over two floors. With three spacious bedrooms and 1.5 bathrooms, it provides plenty of room for downsizers, young families starting out or anyone looking to break into the housing market. Smart and functional floorplan offers expansive views of the gorgeous backyard (complete with hardtop gazebo), with a main floor built for entertaining and family gatherings. Convenient second floor laundry. The oversized primary bedroom offers ensuite privileges, while an additional two generously sized bedrooms ensure comfort and privacy. The unfinished basement offers customization potential, allowing you to design the space according to your preferences. Enjoy the 208-foot deep fenced yard, which backs onto greenspace and walking trails. Groceries, access to shopping, Tim Horton's and top rated schools are mere minutes away. (id:8999)
3 Bedroom
2 Bathroom
1641.8000
661 Erinbrook Drive
Kitchener, Ontario
Walking distance to a top rated public school and less than 5 minute walk to 3 neighbourhood parks, this is the perfect location to raise your family. The home has beautiful curb appeal, plenty of space outdoors for kids and pets to play, and has been immaculately cared for over the years making it move-in ready! The main floor boasts plenty of large windows making your main living areas welcoming and bright. The cozy living room comes with an elevated view overlooking the park and opens to the dining area with walk-out to the raised deck. From here you'll find the kitchen with plenty of counter and cupboard storage and enough space to have a few cooks in the kitchen. Down the hall are the 3 good sized bedrooms and 4pc bathroom. The lower level is fully finished to include a large rec room with electric fireplace, another full bathroom, plenty of storage room and access to the single car garage. This home sits in a quiet family-friendly neighbourhood while still just being a short drive to all day-to-day ammenities and easy access to major highways. (id:8999)
3 Bedroom
2 Bathroom
1794
6 Shettleston Drive Unit# 106
Cambridge, Ontario
Sitting at the end of a quiet street and tucked amongst the trees, you are going to fall in love with the low maintenance and quiet lifestyle offered at 6 Shettleston Drive. This building is a hidden gem in the community and units here don't come up often, especially one like this! Welcome to No. 106. This home has been beautifully updated and has 2 bedrooms, 1 bathroom and an outdoor space you are going to love with the enclosed sunroom that spans the width of the entire unit, and has direct access to the backyard. You will enjoy spending mornings, afternoons and evenings overlooking the peaceful backyard setting, free from mosquitos. The main living areas have been updated with new flooring and the beautiful modern kitchen features white cabinetry, granite countertops, stainless appliances, built-in wine rack, and plenty of counter and cupboard space for maximum kitchen functionality. The spacious living room opens to the dining area and offers you views of the private backyard setting and also has one of two access points to the enclosed sunroom, making it the perfect space to unwind and relax after dinner. Down the hall is the 4pc bathroom and the two good sized bedrooms, with the primary bedroom including the second access point to the sunroom. The building offers secured entry, a small workout room, a party room for larger family gatherings, and you also have exclusive use of an underground parking spot in the heated garage and exclusive locker use. The home is in a central location nearby all day-to-day amenities, shopping malls, parks, and easy access to hwy 401. (id:8999)
2 Bedroom
1 Bathroom
998
119 Fourth Avenue
Kitchener, Ontario
Opportunity knocks. Lots of options with this home and property. With a large country kitchen, main floor primary bedroom, bathroom, living and family rooms plus 2 bedrooms, bathroom and office upstairs, there is ample room to refurbish this into your special home. The basement is unfinished offering lots of storage and the potential for a future recroom. Updates include a metal roof, vinyl siding, windows and exterior door plus a 100 amp breaker panel and newer gas furnace and A/C. The large lot is 57 x 132 and with the Res 4 zoning allowing for an additional dwelling unit and semi duplexes, you have options for redevelopment. (id:8999)
3 Bedroom
2 Bathroom
1324
350 Dundas Street S Unit# 31
Cambridge, Ontario
Welcome to 31-350 Dundas Street South, a fully finished townhouse that radiates warmth and welcome. Whether you're embarking on your journey as a first-time homeowner, looking to make a savvy investment, or seeking the tranquility of an empty nester home, this end unit residence is sure to capture your heart. Step inside and feel the embrace of a home that's been meticulously cared for, adorned with thoughtful touches at every turn. The kitchen is a delightful fusion of style and functionality, featuring stainless steel appliances, stone countertops, and extra pantry cupboards that make meal prep a joy. The breakfast bar adds the perfect finishing touch, inviting moments of connection and conversation. The main floor unfolds into an inviting open-concept space, bathed in natural light and designed for effortless living. Whether you're enjoying casual meals in the dinette area or unwinding in the bright living room, complete with sliding doors leading to your private deck, every moment feels like a cozy retreat. Upstairs, two spacious bedrooms await, including a primary suite boasting a generously sized walk-in closet. Downstairs, the fully finished basement offers even more living space, with a versatile rec room and a convenient three-piece bathroom, ensuring comfort and convenience at every turn. Along with a utility room for additional storage. With stylish neutral tones and trendy accents throughout, this home is a canvas awaiting your personal touch. And as an end unit, you'll enjoy added privacy and serenity, tucked away toward the end of the condo complex. Move-in ready and brimming with charm, this home is perfectly positioned for a lifestyle of ease and enjoyment. From nearby trails and shopping to easy access to highways, everything you need is right at your fingertips. And with attractions like Historic Downtown Galt, the Gaslight District, and Churchill Park just moments away, there's always a new adventure waiting to be discovered. (id:8999)
2 Bedroom
2 Bathroom
1227
79 Hubert Street
Cambridge, Ontario
Located just minutes from the 401, schools and shopping, this charming, Hespeler, Cape Cod style, 2 story is a “Commuter’s Dream”. Set on a large private, fenced lot with a spacious deck; truly ideal for entertaining. A Weber natural gas barbecue awaits the new resident grill-master’s specialties and an enchanting natural gas fire-table will provide both warmth and ambiance while enjoying the evening’s fresh air. This 3 bedroom, 2.5 bath home is family friendly. With its hard-surfaced flooring, it will go head-to-head with kids/pets and their traffic! The kitchen boasts stainless appliances and the resident chef will adore the WOLF gas range. Here culinary delights will be created to commemorate special occasions. With its huge L-shaped living/dining room your home will be the go-to destination for the holidays. A finished basement with a gas fireplace will provide sanctuary for those seeking solitude or an excellent spot to enjoy the “play-offs” with friends and family. 3 super spacious bedrooms easily accommodate either king or queen size beds, the primary features a convenient 3 pc ensuite. While this home provides super-efficient air conditioning, it also proudly presents front and back windows providing an amazing cross-breeze for fresh air enthusiasts. An attached 23' deep, garage with inside entry and a huge 6 car drive complete this wonderful Hespeler Home! (id:8999)
3 Bedroom
3 Bathroom
1473
77 Sutcliffe Way
New Tecumseth, Ontario
Experience luxury living in the highly sought-after Treetops community of Alliston! This exceptional home boasts over 3900 square feet of meticulously finished living space, including a fully finished basement complete with an additional bedroom and bath. As you step inside, you'll be greeted by a refined home office, upgraded 5.5 hardwood flooring throughout, and a chef's dream kitchen featuring quartz countertops, a convenient butler's pantry, and premium appliances. Entertain with ease in the expansive dining room or unwind in the spacious living area, complete with a welcoming gas fireplace. Upstairs, indulge in four generously sized bedrooms, including a luxurious primary suite with a spa-like ensuite bath. Throughout the home, elegant touches abound, from the upgraded oak staircase with iron spindles to the sophisticated California shutters. Outside, discover your own backyard oasis, complete with a meticulously designed pattern concrete patio - perfect for outdoor dining or simply enjoying the serene surroundings. With a separate basement door entrance offering in-law suite potential, this turnkey home is ready to welcome you to a life of unparalleled comfort and style. (id:8999)
5 Bedroom
5 Bathroom
3909
92 Water Street
St. Jacobs, Ontario
Welcome to 92 Water Street, St. Jacobs. This attractive 4 level sidesplit has been completely renovated and updated over the past few years. Situated on almost a 1/4 acre in a sought after mature neighbourhood minutes to KW. Enjoy the peace and quiet that this area has to offer. As you pull up to this home you will appreciate the curb appeal with the eye-catching exterior colour scheme, landscaping and the newly installed garage door and matching front door. Inside you are welcomed by a bright main floor layout with large windows and a front living room with a gas fireplace as the focal point. Enjoy entertaining in the kitchen and the full sized dining area. The kitchen offers updated kitchen cabinets with granite counter tops, moveable island and 4 built in appliances (gas stove). A walkout off the dining area provides easy access to your private backyard oasis. This space is complete with a built-in canopy on the deck with sunshade slats, 3 yr old hot tub, outdoor sauna building (WETT certified wood fired sauna) and outdoor shower. There is plenty of space for entertaining Family & Friends in the mature fenced in yard to host BBQ's and campfires. Back inside the home on the 2nd level there are three generous sized bedrooms with hardwood floors and an updated bathroom with walk-in glass shower. The lower level boasts a multi use living space which is currently the Primary bedroom suite. It offers a separate entrance/walk-up to the garage, stone gas fireplace, oversized windows, luxury ensuite bathroom complete with soaker tub, walk-in shower, heater floors plus a separate walk-in closet/dressing room. The lower basement features a 3rd gas fireplace in the recreation room plus a large laundry/utility room/storage room. There is also a cold room where the sump pump is located. Don't miss out on this truly amazing property. Walking distance to Downtown St. Jacobs shops, restaurants, walking trails and more! (id:8999)
4 Bedroom
2 Bathroom
2279.6600
276 Sims Estate Drive Unit# 10
Kitchener, Ontario
Welcome to the Villas of Grand Chicopee at 276 Sims estate. Nestled amongst lush trails, parks and Chicopee Ski Hill, this executive townhouse sits in the prestigious neighbourhood of Chicopee Hills. You will be impressed when you pull up to this double car garage all brick professionally landscaped beauty. Step inside to your bright and airy open concept main floor which is perfect for entertaining guests or having family gatherings. You'll love the gorgeous kitchen with its gleaming granite countertops, stainless steel appliances and breakfast bar overlooking the cozy living room and gas fireplace. Adjacent to the kitchen is a formal dining area where you can fit a large table to seat plenty of guests as well as sliding doors to your private outdoor space. Out here you can enjoy the gas firepit as well as prepare dinner on the gas BBQ. Back inside you'll head upstairs to the spacious guest room with its own 3 piece ensuite, upper floor laundry room and the jewel of the home - the luxurious primary. This room feels like your own private getaway with its spa like ensuite which features a soaking tub, stunning glass shower, and double sinks. The lower level is fully finished with beautiful laminate flooring to create a seamless flow throughout the huge rec room and 3rd bedroom. Down here there is also a second powder room and plenty if storage space. This coveted home is surrounded by natural beauty, with serene walking trails and beautiful mature trees just outside your doorstep. Explore the paths of nature Chicopee has to offer while being minutes from shopping, restaurants and highway access. Centrally located, low maintenance living! (id:8999)
3 Bedroom
4 Bathroom
2103.5600

