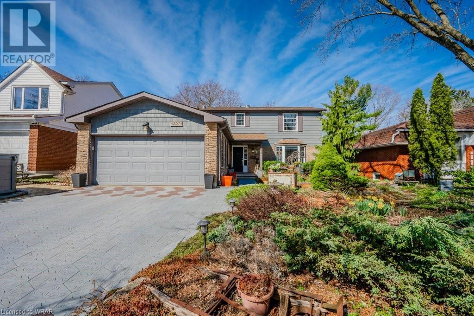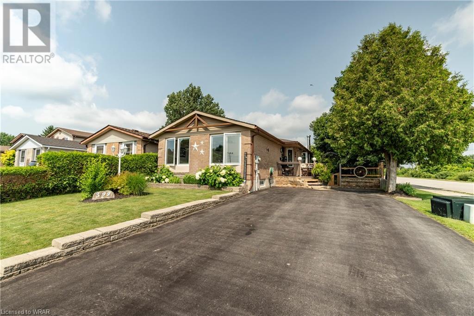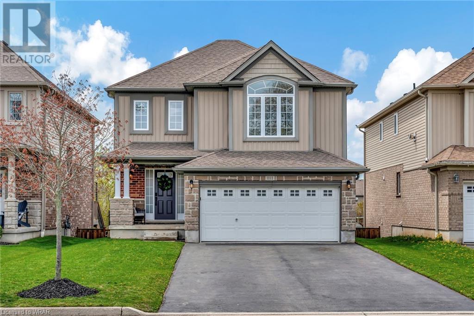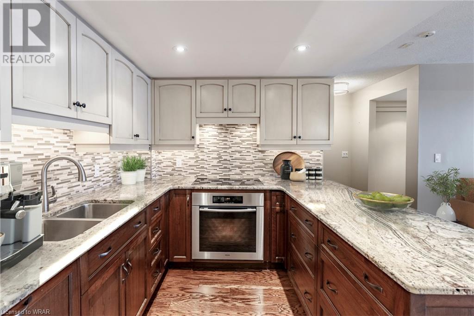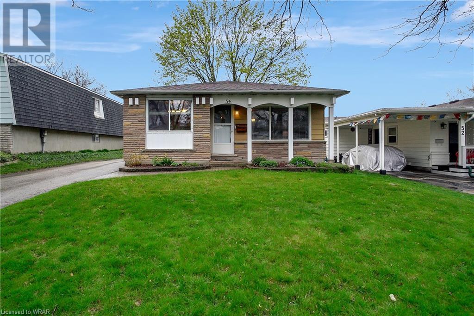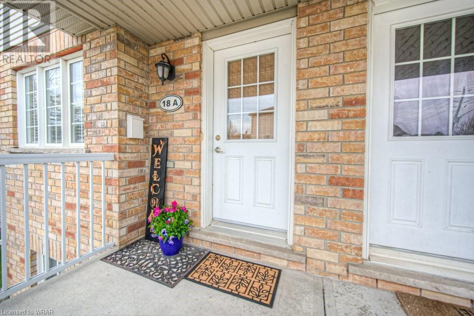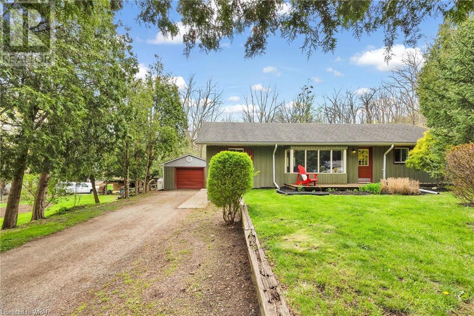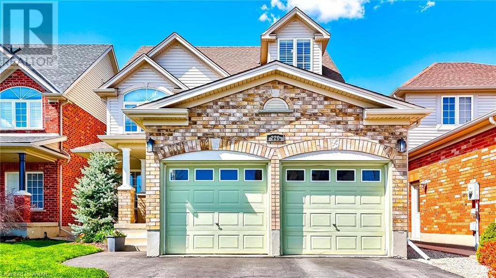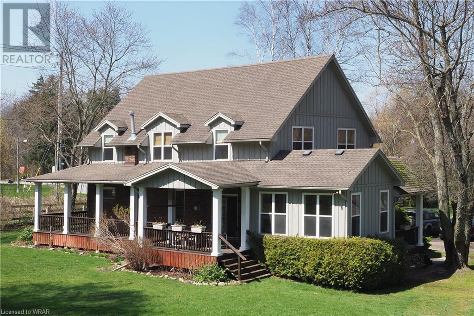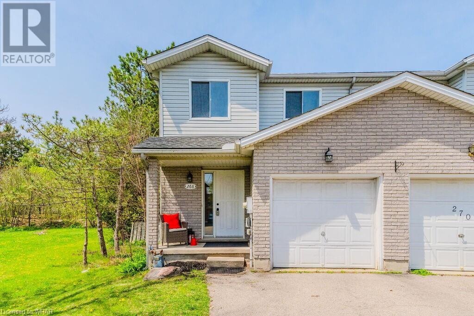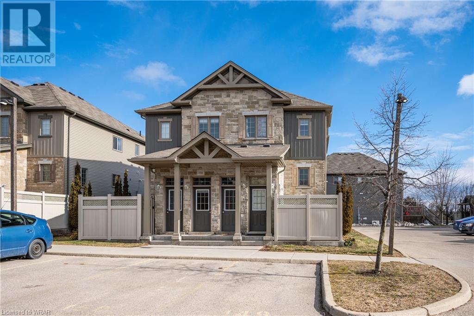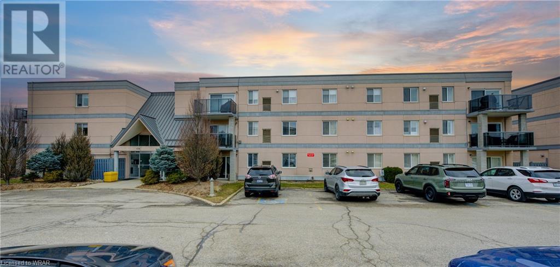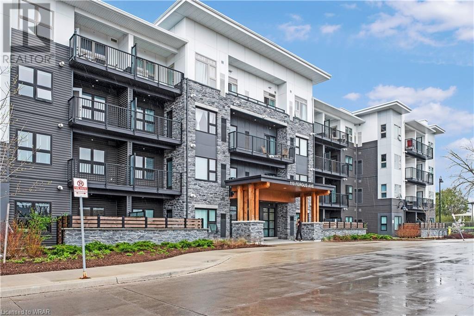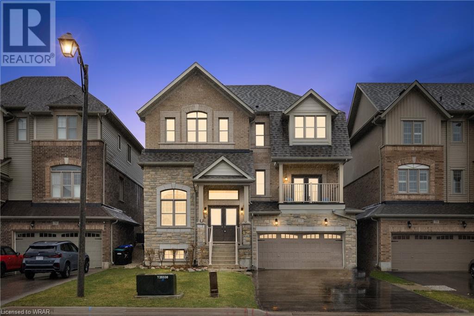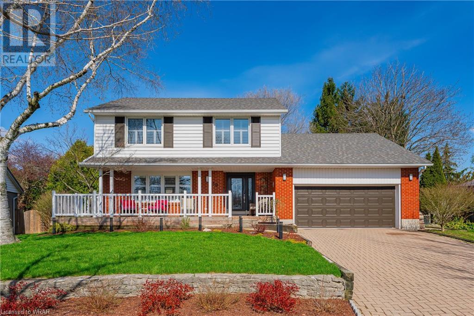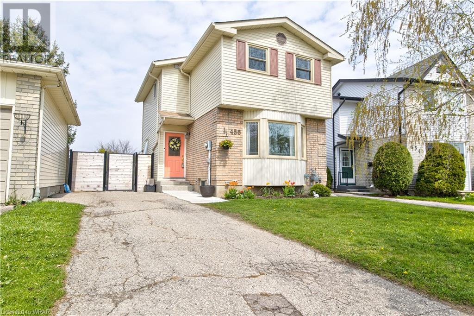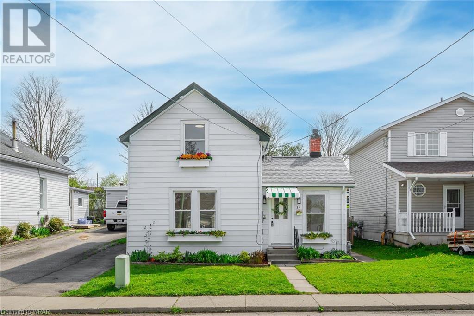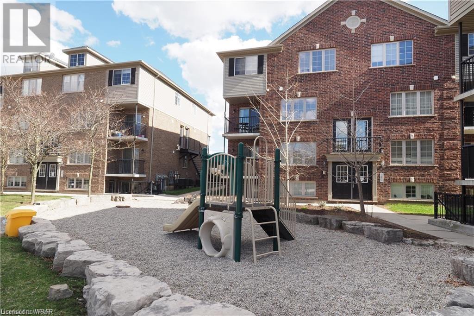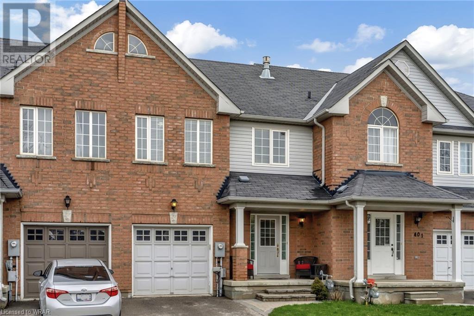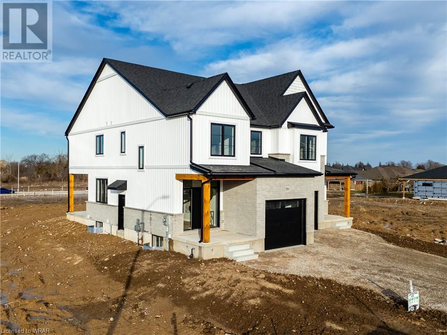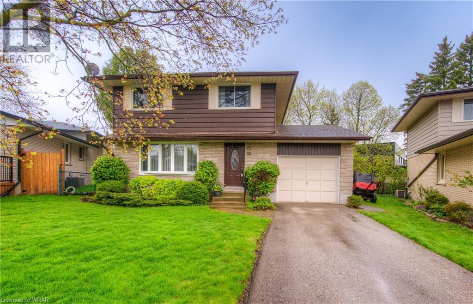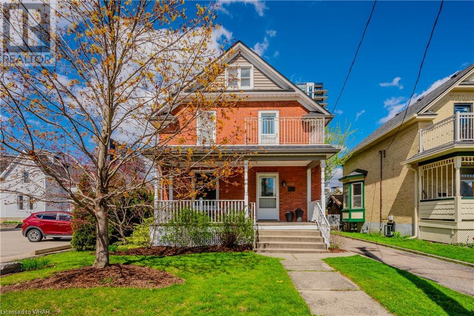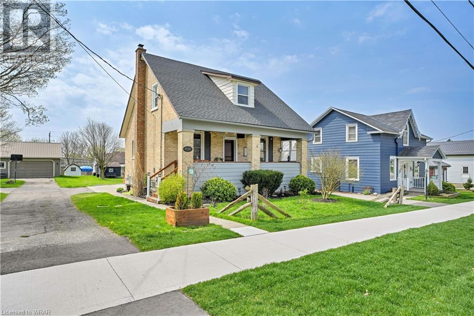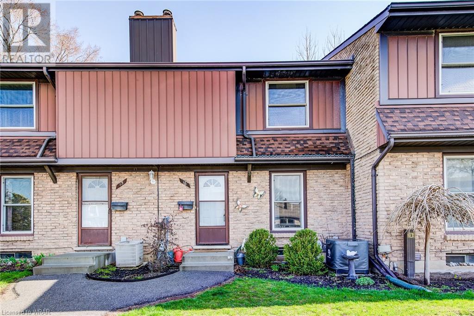337 Beechlawn Drive
Waterloo, Ontario
Welcome to your dream home in the highly sought-after Beechwood neighbourhood! This exquisite four-bedroom, four-bathroom residence boasts unparalleled elegance and functionality. Step inside to discover a professionally designed main floor adorned with luxurious maple hardwood flooring, creating a warm and inviting ambiance throughout. The heart of the home is the spacious kitchen, perfect for culinary enthusiasts and entertaining alike. With ample counter space, modern appliances, and a convenient layout, cooking becomes a delight. Adjacent to the kitchen is a bright and airy dining area, ideal for hosting intimate dinners or large gatherings. The Living Room has nice natural light and a warm cozy fireplace. Upstairs welcomes 4 good sized bedrooms with an updated wonderful Ensuite Bathroom and lots of closet space in the primary bedroom. 2 Suntunnels were added for extra sunlight throughout. Escape to the fully finished basement retreat, complete with a cozy bedroom, a versatile office space, and a full bathroom. Whether you need a private sanctuary or a productive workspace, this lower level offers endless possibilities. Step outside to the tranquil oasis of the backyard, featuring low-maintenance gardens and a serene koi fish pond. Enjoy dining on the patio or simply unwind amidst the lush greenery, creating moments of relaxation and rejuvenation. Additional highlights of this exceptional home include a double car garage, ensuring ample parking (Driveway Made of Recycled Plastics) and storage space 3 Sheds!), and the convenience of being within walking distance to shopping, dining, and recreational amenities. With its impeccable craftsmanship, thoughtful design, and prime location, this residence epitomizes luxury living at its finest. Don't miss the opportunity to make this Beechwood gem your own! (id:8999)
5 Bedroom
4 Bathroom
3128
399 Strathallan Street
Fergus, Ontario
This affordable Bungalow is a must see! Offering 2+1 bedrooms, 2 bathrooms, minutes to local attractions such as The Elora Gorge and The Grandriver Raceway. This meticulously maintained bungalow sits on a 40 foot corner lot and boasts numerous updates. The main floor features hardwood floors, gorgeous new windows (2022), a dining room with a feature wall, electric fireplace and is perfect for family dinners. The large windows and new potlights (2022) provides ample light and compliments the living room nicely. Enjoy morning coffee at your Galley-Kitchen Island, or curl up with a good book in your cozy sunroom. You will find two spacious bedrooms on the mainfloor, and a great size 4-piece bathroom completes the main floor. Take the party downstairs, to your finished basement! This recrooms features newer luxury laminate flooring (2021), a relic bar that will take you back in time, and a mini-fridge to keep your drinks cold! Family or guests coming over? No problem! There's a bonus third bedroom in the basement with brand new carpet (2023), and a convenient 2-piece powder room with updated vanity (2021). Downstairs also includes a spacious laundry room with a handy workbench, gas forced air furnace, plus a water softener hookup already there. There's more! Step outside to your beautifully landscaped, fully fenced yard, ideal for the kids or your furry friend. The stylish concrete patio is the perfect space for unwinding with friends and family. Take advantage of the large shed for your toys and tools. Did we mention there's parking in your driveway for up to 6 cars?! Only 25 mins outside of Guelph, ON. This cute home is close to it all, schools, parks, groceries and more! Additional updates include; new window blinds throughout, new furnace (2024), new front and back doors (2023), new fence (2022), Driveway (2021), light fixtures (2022). New sump pump (April 2024). The electrical has been updated (April 2024). This home is turn-key, just move in and enjoy! (id:8999)
3 Bedroom
2 Bathroom
1908
111 Robert Simone Way
Ayr, Ontario
Welcome to 111 Robert Simone Way, this property is beautifully designed offering an impressive amount of living space. Walk in to find an open concept main floor, with an updated kitchen at the heart of this home. The second floor features the loft, which provides additional room for relaxation or entertainment. The unique architectural design of this house lends itself to a spacious, open feel, enhanced by the generous amount of natural light that floods the interior. The house's three bedrooms are all sizable and well-appointed, providing plenty of space for a growing family or for guests. The primary bedroom is particularly luxurious, presenting his and her closets, ensuite bathroom and ample room for a king-size bed. One of the standout features of this home is its walk-out basement. This bright and airy space is bathed in natural light, making it a pleasant area for a variety of activities. It could serve as an excellent game room, home office, or even an extra bedroom with a full 3 piece bathroom already there. With its thoughtful design and abundance of natural light, this home is a welcoming and comfortable place to live. Whether you're entertaining guests in the loft, enjoying a family movie night in the living room, or working from home in the bright basement, this house has the space and amenities to accommodate a variety of lifestyles. Double car garage, double wide driveway parking for four vehicles and a fully fenced yard complete this property. Located in the sought after area of Ayr, come and enjoy all the comforts of small town living while being just minutes away from the 401. This home will not last long, it's a place where you can truly make yourself at home. (id:8999)
3 Bedroom
4 Bathroom
2519
139 Father David Bauer Drive Unit# 330
Waterloo, Ontario
Discover the epitome of Uptown living in this large unique 1122 square feet 1 bed+den unit in the Luther Village on the Park community, seamlessly integrated into the vibrant neighbourhood of Uptown Waterloo. This unit is one of a kind and was converted from a 2 bedroom suite to a large 1 bed to allow for a large open concept living space and den! These don't come up often! Adjacent to the Waterloo Memorial Recreation Complex, enjoy the convenience of indoor walking tracks, aquatic programs, and activities tailored for older adults. Luther Village is an adult community for people 55+. This unit has been fully renovated with high end finishes, custom woodworking/cabinetry and built-in appliances. Luxury wide plank vinyl floors, custom shaker white cabinetry with quartz counters, subway tile stunning backsplash, stainless steel appliances, walk-in glass shower with custom bench seating. The unit is very sunlit and comes with 1 outdoor parking space and one storage locker. There are twenty acres of meticulously landscaped green space and gardens that offer a serene outdoor haven. Residents and dedicated Luther Village staff ensure pristine surroundings, inviting you to explore nature, breathe in fresh air, and unwind. Exceptional service is their hallmark. Emphasizing health, wellness, and choice, Luther Village inspires residents to live a lifestyle tailored to their needs. Common areas include; resident greenhouse, 45+ garden plots, fully equipped gym (with Registered Kinesiologist – included), swirl pool, 1500 sq foot woodworking shop, & multiple common areas for use. This life lease opportunity not only secures your residence but also embraces the essence of Uptown living – convenience, tranquility, and a community committed to empowering you to live your best life in this next chapter! (id:8999)
1 Bedroom
2 Bathroom
1122
54 Brendawood Crescent
Waterloo, Ontario
CHARMING BUNGALOW ON QUIET COURT! Introducing 54 Brendawood Crescent, Waterloo - a haven of modern upgrades and essential comforts! As you step into this bungalow, you will find a warm and welcoming foyer and living room, with the open concept kitchen and dining room adjacent. 3 fair sized bedrooms and a 4 piece bathroom complete the main level. The partially finished basement provides ample storage and features a large rec room and separate family room. With extensive updates throughout the years, this home is truly impressive. Upgrades include: enhanced security with Schalge electronic deadbolt & Schalge Encode smart lock installed in 2021, Google Nest Video Doorbell Battery model - hardwired for power. Updated electrical service to 125A in 2021 & replaced meter base, upgraded panel to modern breakers & added new circuit for workshop outlets in 2021. Basement family room soundproofed with Rockwool and Sonopam, new vinyl flooring, LED lights, tamper proof outlets installed 2021, basement rec room done in 2023. Cellar, workshop and utility rooms spray foamed to R20 insulation rating in 2022. All remaining areas in basement brought to R20 insulation rating in 2023. Don't miss out on this opportunity for classic charm and modern all in one! Book your private showing today! (id:8999)
3 Bedroom
1 Bathroom
1844
50 Howe Drive Unit# 18a
Kitchener, Ontario
Public Open House Sat/Sun 2-4pm. WELCOME HOME! Upon entering your carpet free main level, you are introduced to the large eat-in kitchen complete with breakfast bar and seating. The updated kitchen also includes stainless steel appliances with a built-in microwave, a brand new dishwasher and you have ample cabinet space. Walk past your powder room and main floor laundry on your way to an enormous living room with enough room for your whole family to enjoy! The living room is brightened with French doors which walk out to a well-sized deck that features lockable storage space underneath. Moving back inside and upstairs, you will find 3 spacious bedrooms, each including large windows, closets, and newer blinds, plus a generous main bathroom. Smart NEST Thermostat, water softener (2022), LED lights throughout. You are very close to all of the shopping you need, public transit, schools, parks and more plus there are TONS of visitor parking spots. Shows AAA! This home is a great fit for you whether are a first time home buyer, up-sizing, down-sizing, etc. Don't miss out! (id:8999)
3 Bedroom
2 Bathroom
1510
69 Laurel Street
Paris, Ontario
Welcome to 69 Laurel Street, a charming bungalow nestled in the heart of Paris. This picturesque property offers a blend of tranquility and convenience, making it a dream home for those seeking a peaceful retreat with all the amenities of urban living. Stepping inside, you're greeted by an inviting open-concept layout that seamlessly connects the living, dining, and kitchen areas. The abundance of natural light streaming through the large windows illuminates the space and offers serene views of the beautiful backyard, where you can often spot wildlife, including deer, in the wooded landscape. This home has 2 bedrooms, with the potential to convert the office into an additional bedroom. With 1 full and a 2 piece bathroom conveniently located on the main floor, along with a laundry. For those with creative pursuits or a need for additional storage space, the property features a garage for storing your essentials and a studio ideal for crafting, hobbies, or a private office retreat. Conveniently located across the street from Lions Park, community pool, and a walking bridge that connects the neighbourhood to downtown. With its cottage-like charm and urban convenience, 69 Laurel Street offers the best of both worlds—a peaceful sanctuary. Don't just daydream about it—this could be your slice of paradise. Call today for your private viewing. (id:8999)
2 Bedroom
2 Bathroom
1073
220 Colton Circle
Kitchener, Ontario
Welcome to 220 Colton Circle nestled in the serene neighborhood of Lackner Woods in Kitchener. As you approach, a charming covered porch bids you a warm welcome to the home. Step through the inviting foyer to the main level adorned with beautiful tiled and engineered hardwood flooring that boasts a seamless flow throughout the home. Off to the side of the main entrance you’ll find office space perfect for working at home and a convenient 2 pc. bathroom. Move to the open concept area of the living room, kitchen and dining room, ideal for family gatherings. The kitchen is adorned with quartz counters, SS appliances, captivating backsplash, white cabinetry & pantry with an adjacent breakfast area leading to the back yard through garden doors. Lots of natural light floods in through the California shutters to create an ambiance and a touch of refinement. Moving upstairs, there are 3 spacious bedrooms, the primary bedroom suite is a sanctuary unto itself boasting a walk-in closet & luxurious 5pc ensuite bath. The remaining bedrooms, generously proportioned & equipped with organizers, share a thoughtfully appointed 4pc bath. But the allure doesn't end there, ascend to the 3rd storey loft, a realm of endless possibilities. Here the bonus space could be used for a bedroom or office space and it also provides a large walk-in closet. Descend to the finished basement, where laminate flooring leads the way to family entertainment area. A convenient 2pc bathroom, laundry room, kitchenette setup complements the expansive rec room. Outside find a fully fenced backyard complete with a storage shed, deck and ample room for gardening or summer festivities. It offers the perfect backdrop for creating cherished memories with your loved ones. Nestled in a peaceful family neighborhood, this house offers more than just a home. Includes a 2-car garage with lots of storage, this location is ideal as it is close to walking trails, schools, shopping & major highways. Book your showing today! (id:8999)
4 Bedroom
4 Bathroom
3836
6155 Guelph Line
Burlington, Ontario
Attention hobbyist, horse lovers & buyers looking for a rural retreat! This Charming horse & hobby farm in the Hamlet of Lowville, features a fully renovated home, bank barn, garage, studio/workshop, paddocks, gardens, orchard, ponds & more! Backing on to parkland, this 31/2 acre property is situated steps to the Bruce trail, Bronte Creek, minutes from Burlington’s amenities w/ convenient commuting to the hwy & Go Train. This beautiful 2545 sqft 2 storey home w/ wrap-around porch was fully renovated maintaining the character of the century home adding modern conveniences! Ideal for entertaining, the gourmet kitchen features custom cabinetry, pantry area, lg island & SS appliances. Main floor has 9’ ceilings, hardwood flooring, open concept living rm & kitchen area, sep. dining room, office or 4th bdrm & lovely bright breakfast rm. 2nd level consists of 3 very spacious bedrms, teak hardwd flooring, 10ft ceilings & a gorgeous bathrm w/ soaker tub & glass shower. Bsmt has sep. entrance w/ mudrm, laundry area, craft rm, storage & fully fin. rec room. This country property is heated by gas! It only starts there, w/ ample parking, a det. garage, workshop & additional outbuildings! For horse/animal enthusiasts & nature lovers, there's a well maintained bank barn w/ 4 horse stalls including a run-in stall, (could be suitable for many different types of animals) with tack room & feed area. The upper level has a 2 storey hay loft reinforced to drive in to & it’s own secondary lane! This space could have many other uses including storage & recreational purposes! The beautiful property has 3 fully fenced paddocks, fruit trees, veg & flower gardens, an enchanting pond & a patio area w/ fire pit. This unique & rare NATURE LOVERS PARADISE is ideal for many types of buyers especially those that appreciate seeing their horses, ponies or menagerie of choice in their own yard! Possibly retired horses or watching your own children enjoy the outdoors! Don’t miss out on this opportunity! (id:8999)
4 Bedroom
3 Bathroom
2545
268 Dolph Street N
Cambridge, Ontario
Nicely renovated 1310 sqft Freehold end unit townhome with attached garage located in a desirable area of Preston. Walking distance to downtown, close to wonderful schools, and minutes to the 401, this home is convenient for families and commuters alike. Great for first-time homeowners, investors, or someone looking to downsize, this townhome is a great choice. This home has been freshly painted throughout with modern new flooring throughout the main level, a large living room with sliders to a large fully fenced backyard great for entertaining. Updated kitchen with modern appliances and loads of cupboard space, and a renovated 2-piece powder room. Upstairs has all new carpet with 3 spacious bedrooms with the large primary having ensuite privileges and deep closets and a stylish 4-piece washroom. The unspoiled basement is waiting for your finishing touches. Don’t miss out on this great opportunity. Nothing to do but move in and enjoy! (id:8999)
3 Bedroom
2 Bathroom
1310
931 Glasgow Street Unit# 35d
Kitchener, Ontario
Prepare to be impressed with this gorgeous 1 bedroom condo in a highly desirable location. Welcome to 931 Glasgow St Unit 35D. This modern unit offers a great opportunity for first time home buyers, investors and even downsizers. The freshly painted unit is complete with bright cabinetry, granite countertops, stainless steel appliances, an eat in area and good sized living room. At the back of the unit you have in-suite laundry, a large bedroom with lots of closet space, and a modern 4 piece washroom. This carpet free home also has vinyl flooring in the bedroom, and laminate flooring in the main living space. Outside offers a large fenced in patio area perfect for entertaining and relaxing. This complex features a playground, is close to lots of great trails for walking and minutes from the Boardwalk Shopping Centre. It is also in a great school district, close to lots of major amenities and Universities. Don't miss this opportunity to be the next owner of this lovely home. (id:8999)
1 Bedroom
1 Bathroom
756
159 Ferguson Drive Unit# 201
Woodstock, Ontario
Prepare to be impressed by this Affordable 900 sq.ft. Fully & Newly Renovated, W/BRAND NEW WHITE SHAKER KITCHEN CABINTES & BATH VANITIES!! - TRULY like Brand New Unit! - two bedroom and two full bathroom executive condo in beautiful Southwood complex! Uniquely and ideally situated within minutes to HWY 401(London – Kitchener) and Hwy 403 (Hamilton QE to Niagara and Toronto). Perfect for professionals/commuters and “downsizers”. Backing onto greenspace and professionally landscaped garden/courtyard. Walk mins to beautiful Southside Park. Quiet, established residential neighbourhood, very convenient location with bustling city amenities like shopping, dining and more. Features include large 4-pc ensuite bath & walk-in closet in primary suite, large four piece bathroom for guests and second bedroom or office! High-end finishes throughout including classy Manhattan Granite kitchen counter, and all bathrooms. Newer high-end gas furnace, central A/C 2017, all new white appliances to match bright fresh unit including dishwasher, fridge & stove, FULL SIZE washer & dryer, & Brand New water softener owned. Stylish modern lighting throughout. Public bus stop at site. Ample resident and guest parking. CHOICE CORNER Unit w/ Balcony located on prime 2nd floor w/West views for sunsets. Hurry to your new home!! (id:8999)
2 Bedroom
2 Bathroom
898
110 Fergus Avenue Unit# 331
Kitchener, Ontario
In a serene corner of the city and tucked away from the main street, your beautiful home awaits you! A rare mix of urban convenience and suburban environment, With almost 1,100 sq ft of functional and carpet-free living space, this 2 bedroom |2 full bathroom condo has an uncompromising layout, and along with an underground parking spot you're already off to a great start. Exquisite finishes include granite counter tops and stainless-steel appliances. The large open concept kitchen/dining/living room area flows seamlessly through a walkout patio door into your own large balcony that is 21'0 x 5'10, overlooking a beautifully landscaped and illuminated private courtyard. The primary bedroom boasts a walk-in closet, ensuite bathroom with a shower and its own patio door leading to the balcony. The spacious 2nd bedroom has ample closet space and a large window. In suite laundry adds convenience. Claim your piece of tranquility, away from traffic and relax with the views of the private courtyard, and common outdoor garden/sitting area/barbeque space. The condo fees include high speed internet and heat; and the ‘on demand’ hot water heater helps with added savings. Located just off the expressway with quick access to the 401, highway 8 and highway 7, this condo is a COMMUTER'S DREAM LOCATION. Huge windows allow the entire condo to dazzle with golden sunlight, making the expansive space feel attuned with nature. Within walking distance you will find, all major grocery stores, a large shopping mall (Fairview Park Mall), restaurants/dining, parks, trails, playgrounds, public and separate schools, public transit, churches, upcoming elementary school etc. Spotlessly clean and ready to move in, this condo offers a flexible close date. The building offers secured entrances, continuous video surveillance, a party room and visitor parking for added benefits. (id:8999)
2 Bedroom
2 Bathroom
1092
77 Sutcliffe Way
New Tecumseth, Ontario
Experience luxury living in the highly sought-after Treetops community of Alliston! This exceptional home boasts over 3900 square feet of meticulously finished living space, including a fully finished basement complete with an additional bedroom and bath. As you step inside, you'll be greeted by a refined home office, upgraded 5.5 hardwood flooring throughout, and a chef's dream kitchen featuring quartz countertops, a convenient butler's pantry, and premium appliances. Entertain with ease in the expansive dining room or unwind in the spacious living area, complete with a welcoming gas fireplace. Upstairs, indulge in four generously sized bedrooms, including a luxurious primary suite with a spa-like ensuite bath. Throughout the home, elegant touches abound, from the upgraded oak staircase with iron spindles to the sophisticated California shutters. Outside, discover your own backyard oasis, complete with a meticulously designed pattern concrete patio - perfect for outdoor dining or simply enjoying the serene surroundings. With a separate basement door entrance offering in-law suite potential, this turnkey home is ready to welcome you to a life of unparalleled comfort and style. (id:8999)
5 Bedroom
5 Bathroom
3909
30 Christine Crescent
Kitchener, Ontario
Welcome to your dream home nestled in the heart of this highly coveted, family friendly Heritage Park neighborhood! Situated on a quiet tree lined crescent, this charming two-storey, red-brick home boasts an unbeatable location near schools, shopping centers, parks, trails, and convenient highway access! Positioned alongside the scenic Stanley Park Conservation Area, this meticulously well cared for three bedroom, three bathroom home boasts extensive renovations / updates including a new kitchen, appliances, main bathroom, all new flooring and much more! Luxury and tranquility await upstairs in the new spa-like bathroom! When you step into this haven of relaxation you're greeted by sleek modern finishes and impeccable attention to detail at every turn! Escape to the spacious family room, where a new Valour gas fireplace invites you to relax and unwind while looking out through the oversized windows to picturesque views of the manicured rear lawn, creating a tranquil retreat right in your own home! Step outside into your private oasis, where a meticulously maintained salt water pool awaits! Whether you're entertaining guests or enjoying a quiet evening with your family, the outdoor space is designed for both relaxation and recreation. The generous pie-shaped lot provides ample room for outdoor activities and gardening, making it a true haven for nature lovers. Don't miss the opportunity to make this exceptional property your own. Schedule your viewing today and experience the epitome of modern living. (id:8999)
3 Bedroom
3 Bathroom
1800
456 Red River Drive
Waterloo, Ontario
Charming Single-Detached Three-Bedroom Home in Desirable Neighborhood where comfort meets convenience! This 3 bedroom 2 bathroom residence is an idyllic home for first time home buyers or investors. Bright and airy living spaces illuminated with natural light throughout the home. Enjoy the walk-out basement leading to a generously sized patio and backyard. Recently update bathroom, furnace. Don't miss out on the opportunity to make this charming house your home! Schedule a viewing today and experience the epitome of suburban living. (id:8999)
3 Bedroom
2 Bathroom
1775
17 Dover Street
Woodstock, Ontario
Welcome to 17 Dover Street! This recently updated, three bedroom, two bathroom Gem is located on a quiet street in a charming neighborhood close to schools, shopping, Southside Park and much more! This picturesque, freshly painted home features a brand new fully renovated kitchen including new quartz countertops, large double sink, all new high quality appliances! Newly installed luxury vinyl plank flooring throughout (known for being stain/scratch resistant as well as pet friendly) a renovated main floor bathroom along with main floor laundry for your convenience! Outside you will find charming window boxes, a fully fenced yard, newly built shed and a stone patio for outdoor enjoyment in this generous sized lot! Book your showing today! (id:8999)
3 Bedroom
2 Bathroom
992
950 Highland Road W Unit# 15
Kitchener, Ontario
Welcome to 950 Highland Rd! This exclusive unit is one of the rare finds featuring not just one, but two parking spaces and bathrooms. Boasting three bedrooms and abundant windows, this home is bathed in natural light. Enjoy a carpet-free main floor with an open layout ideal for social gatherings. The kitchen comes fully equipped with all necessary appliances, ample storage, and generous space for both an island and a dining area. The cozy living room is perfect for hosting or unwinding with some TV time. Upstairs, three spacious bedrooms offer flexibility for a growing family or home office setups. The sizable main bathroom includes a convenient, brand-new stackable washer and dryer. Enjoy unobstructed views from the top floor in a quiet setting with no upstairs neighbors. Added perks include a secondary private entrance via the utility room. Situated in a prime location close to schools, playgrounds, hospitals, and just minutes from the expressway, this maintenance-free condo is walking distance to Highland Hills Mall, the Ira Needles shopping area, and transit routes. Don’t miss your chance to enter the housing market with this impeccably maintained property. (id:8999)
3 Bedroom
2 Bathroom
1081
399 Hobbs Crescent
Milton, Ontario
Welcome to 399 Hobbs Cres, a wonderful freehold townhouse with finished basement nestled into a quiet family friendly crescent! Stepping into the main floor you'll find a bright open living space complete with tiled entrance/kitchen and hardwood floors in the living room. 2pc powder room, larger living room with gas fireplace and open kitchen/dining room area backing onto the sliders to the rear yard. Upstairs features a spacious primary bedroom at the rear of the home with walk in closet and 4 pc ensuite bathroom. Additional 4pc bathroom, 2 spare rooms and a nook area perfect for desk space or storage complete the upper level! Enjoy the fully finished basement with large family room and spacious laundry room - perfect for extra storage space. 1 car garage, fenced in back yard with interlock patio, amazing layout and neighborhood this townhouse is perfect! (id:8999)
3 Bedroom
3 Bathroom
2149
99 Clayton Street
Mitchell, Ontario
OVER $20K UPGRADE INCENTIVES including $13K APPLIANCE PACKAGE!! Kinridge Homes presents 'The Matheson' A home striking the balance between style and versatility combining subtle board and batten with authentic heavy timbers decorating the front porches and backyard patios. Located 10 minutes north of Stratford in the charming town of Mitchell, these modern farmhouse semis offer a 3 bedroom and 4 bedroom layout. You will be amazed with the amount of natural light in these units. Huge side panels and transom surrounding the front door brightening the foyer, main level and hardwood staircase. Matching the staircase stain, warm colored luxury vinyl plank brings durability to the main floor and high traffic second level hallway. The kitchen is a smooth contemporary style with soft close mechanisms, quartz countertops, and drawer organizers important elements of kitchen longevity, comfort, and utility. The family room, kitchen, and dining rooms share the same open space making for a great entertaining area. Family room feature wall also features a dedicated receptacle for future electric fireplace and media. Beautiful and functional features like the bathroom and shower niches, enhance the utility of the spaces. The laundry is fully finished giving you counter space for folding and hanger space for air drying. The master suite has a walk in closet as well as an oversized beautiful ensuite with a double vanity and this huge walk in shower with glass wall. ZONING PERMITS DUPLEXING and a large amount of the work is already complete with a side door entry to the basement stair landing from grade level, laundry rough in, 3 piece bathroom rough in and extra large basement windows. Surrounding the North Thames river, with a historic downtown, rich in heritage, architecture and amenities, and an 18 hole golf course; make Mitchell your home too! Reach out while building lots are still available. (id:8999)
4 Bedroom
3 Bathroom
1857
135 Kimberly Crescent
Kitchener, Ontario
**OPEN HOUSE SUNDAY, MAY 5, 1PM-4PM: ***Welcome to 135 Kimberly Crescent, a charming home offering 3+1 bedrooms & 2 bathrooms, tucked away in a quiet Crescent. Enjoy a fantastic layout with a private backyard. Home features a main floor family room with fireplace & sliders to private patio. The spacious front dining room boasts a large bay window, while the eat-in kitchen is equipped with all appliances. Upstairs, the 3 bedrooms are carpet-free. The finished basement includes a 4th bedroom and a rec room. Recent updates include a furnace & air conditioner in 2022, an updated electrical panel in 2024, and a roof replacement in 2014. This single-owner home also offers a single-car garage and parking space for 2 cars in the driveway, awaiting your personal touch! (id:8999)
4 Bedroom
2 Bathroom
2505.1000
150 York Street
Waterloo, Ontario
UPTOWN urban oasis! Love your neighborhood in this charming brick home that seamlessly blends historic charm and modern comforts. Enjoy your large front porch overlooking the quiet street and enter into a spacious foyer. The main level unfolds graciously, unveiling an open-plan layout seamlessly integrating living, dining, and kitchen areas, complemented by a convenient coffee/bar area. The addition was constructed in 2010 adding a butlers pantry, home office area, 2 pc bathroom and main floor laundry. The main floor was opened up to make for a more modern open concept lifestyle. Ascend to the second level to discover stunning contemporary bathroom adorned with luxurious fixtures and featuring a standalone soaker tub, and separate glass shower - a haven for relaxation and rejuvenation. The primary bedroom accommodates a king-size bed and is carpet-free. Walk up to the attic which hosts a queen size bedroom or would make for great flex space. The finished recreation room is great for casual gathering and the basement has plenty of storage space. Step outside into the enchanting backyard oasis, where decking invites al fresco gatherings amidst lush greenery, complemented by an ample lower-level entertainment area. The property has mature trees and is fully fenced, featuring a quaint glass greenhouse—a gardener's delight. Situated in the coveted enclave of tree-lined WESTMOUNT, this residence perfectly balances tranquility with vibrancy, offering proximity to the bustling Uptown Waterloo and Belmont Village. Enjoy the convenience of the nearby Iron Horse trail, acclaimed for its walkability and biking accessibility. Indulge in the amenities including the Westmount Golf Club, eclectic restaurants, boutique shops, Vincenzos, Waterloo Park, and easy access to the LRT. (id:8999)
3 Bedroom
2 Bathroom
1663
1138 Queens Bush Road
Wellesley, Ontario
A short drive (approx 10 min) to Waterloo, you will love embracing small town living in the quaint town of Wellesley. This family friendly town features many local gems including parks, arena, farmer's market, and the beloved Wellesley Apple Butter & Cheese Festival. Not only is it a welcoming community, but this home welcomes you too! Lovingly maintained, you simply must see it in person. You can feel the sense of history, yet are greeted with modern touches. The covered front porch greets you and is a spot you'll enjoy lingering with your morning coffee or afternoon tea. Have toddlers or a dog? The porch features a gate for peace of mind. Inside, you'll find 3 bedrooms, 2 bathrooms, and lots of charm. The convenience of a mud room/laundry off the side entrance/ garage is ideal for the bustling family. The basement features a bonus room ideal for the gamer or home office. Have young children? It is only a short walk to the public school. Enjoy privacy of a deck, evenings around the camp fire, or kicking a ball around? The back deck & yard, which includes a shed, will provide hours of fun or R&R. Rounding out the features of this home are the one car garage and plenty of basement storage. Book your in person appointment today. This gem is a must see! (id:8999)
3 Bedroom
2 Bathroom
1284
235 Ferguson Avenue Unit# 16
Cambridge, Ontario
AN AMAZING OPPORTUNITY FOR A FIRST-TIME HOME BUYER OR AN INVESTOR! Nestled in the heart of North Galt, this charming 3-bedroom, 1 full bath townhome boasts low-maintenance living and unbeatable convenience. Situated just minutes from the 401, public transit, shopping hubs, and esteemed schools, every essential is within reach. Step inside to discover a bright and airy living space with a garden door opening onto a picturesque outdoor patio, complete with a fully fenced yard. It's the ideal spot for savoring morning coffee or hosting lively BBQs on summer nights. With over 1150 sqft of carpet-free space (excluding the stairs), updates abound, including a new furnace and AC installed in 2016, an updated kitchen and bathroom completed in the same year, and recent additions like a new washer and dishwasher in 2023, as well as fresh attic insulation in 2022. Downstairs, a lower-level rec room awaits your personal touches, ready to become the ultimate entertainment space. (id:8999)
3 Bedroom
1 Bathroom
1174

