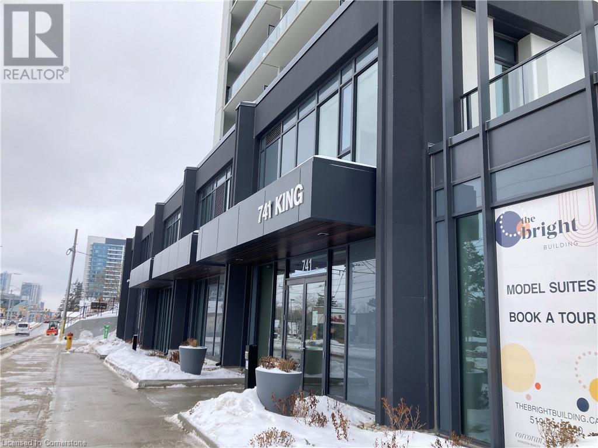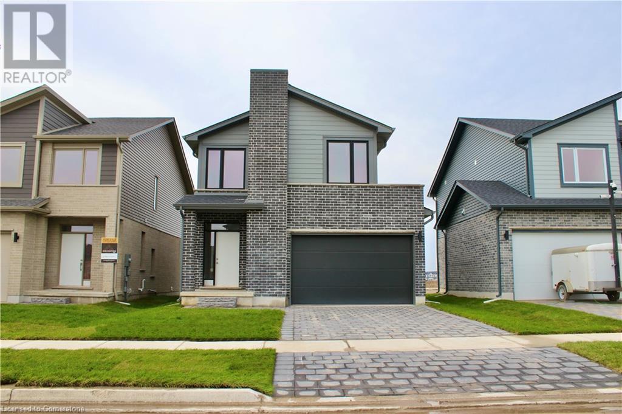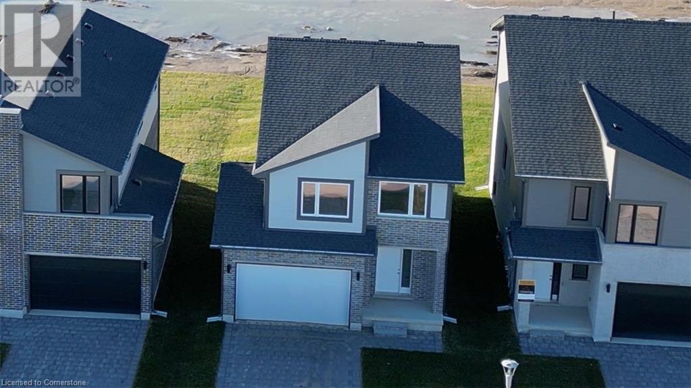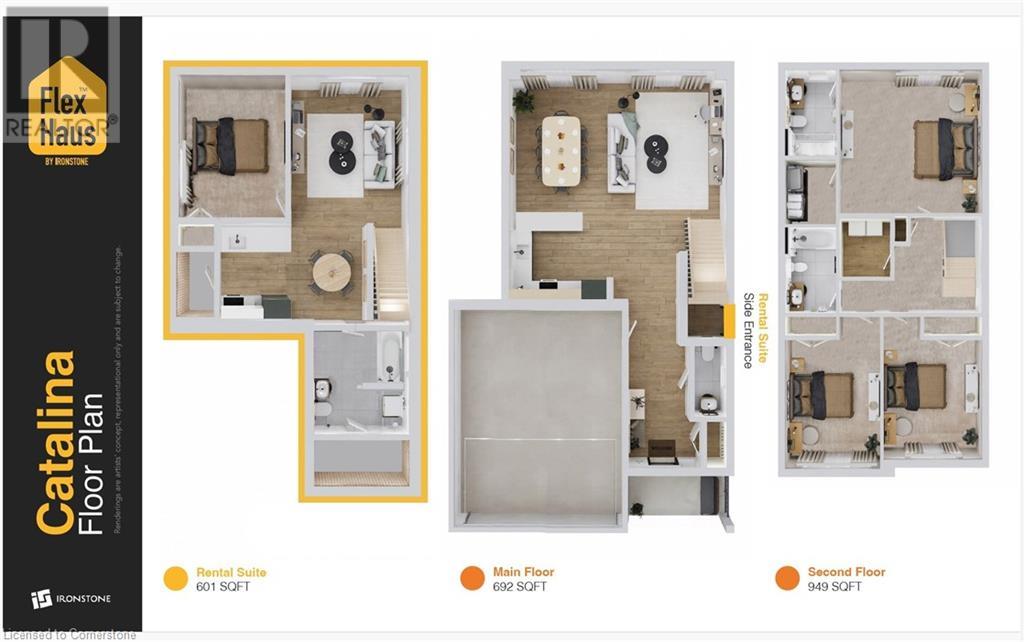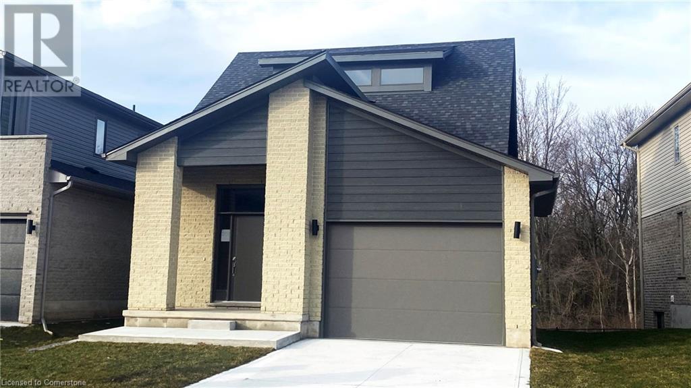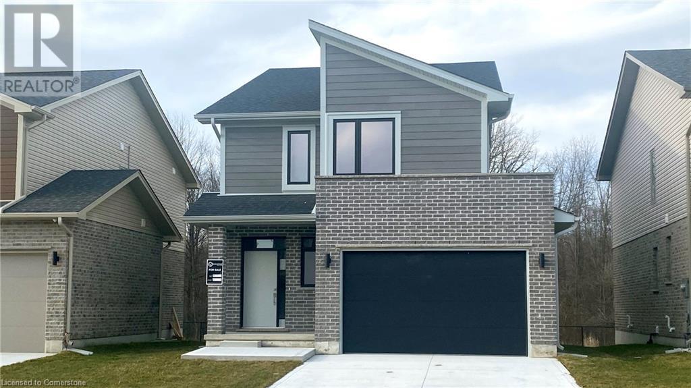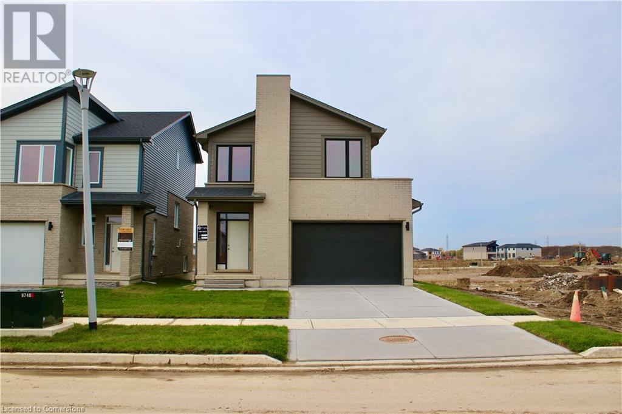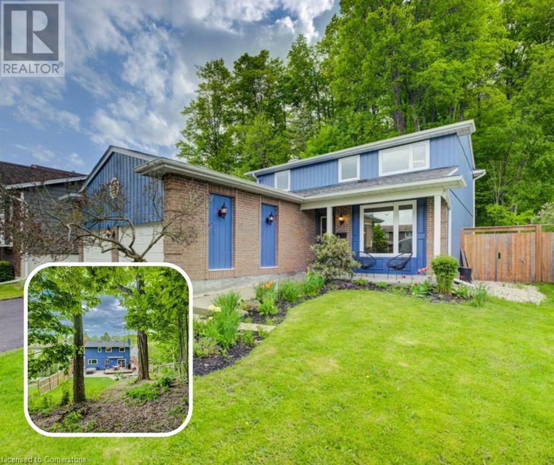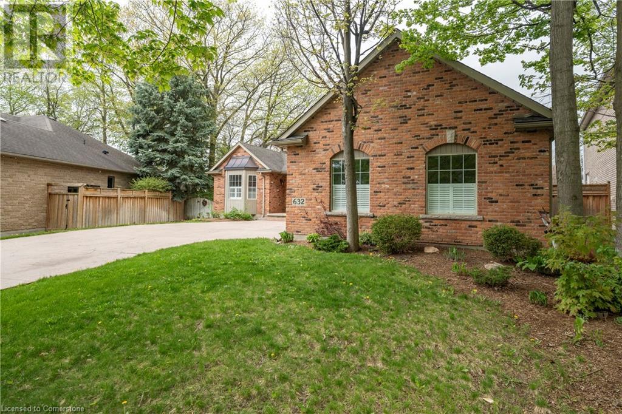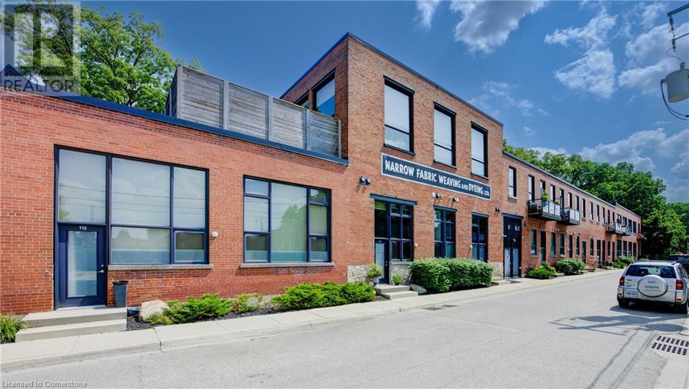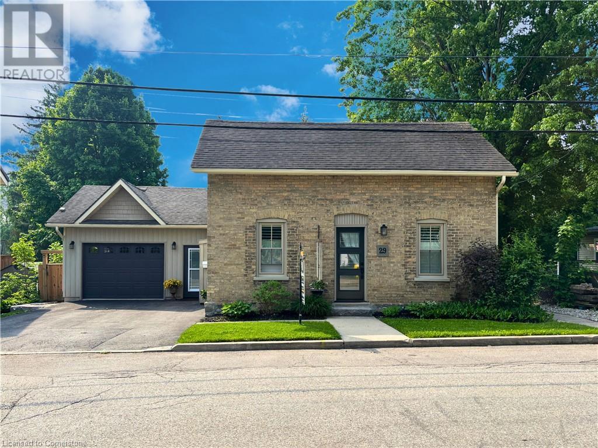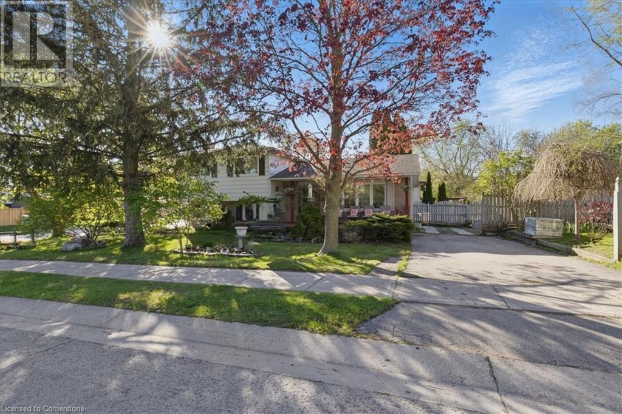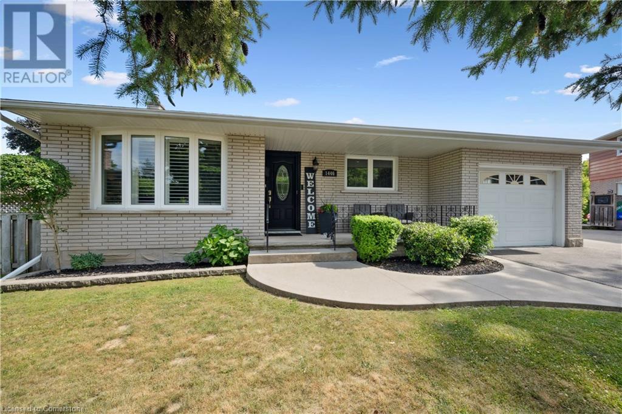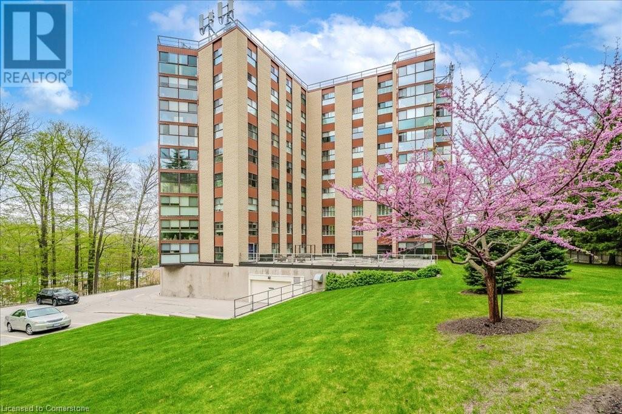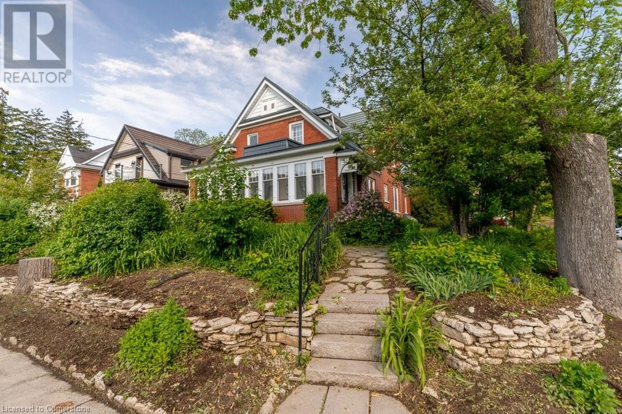741 King Street Unit# 207
Kitchener, Ontario
Big size ONE BEDROOM unit! Welcome to 207-741 King St. E Kitchener, 1-bathroom that combines modern style with unbeatable convenience. This stunning unit features a tall ceiling with spacious private terrace, offering the perfect spot for relaxing or entertaining. One parking spot included. Located in the Bright Building, residents enjoy exclusive access to a suite of fantastic amenities, including a fitness center, sauna, lounge, rooftop deck, and party room. This thoughtfully condo is move-in ready, A must see condo unit!!! (id:8999)
1 Bedroom
1 Bathroom
593 ft2
2278 Southport Crescent
London, Ontario
ELIGIBLE BUYERS MAY QUALIFY FOR AN INTEREST- FREE LOAN UP TO $100,000 FOR 10 YEARS TOWARD THEIR DOWNPAYMENT . CONDITIONS APPLY. 2 homes in one !! The bright main level features a large living/dining room with natural light and a chefs kitchen with ample counter space. Upstairs, the primary suite offers a private bathroom and walk-in closet, two additional bedrooms and a full bathroom. The finished basement includes an extra bedroom, bathroom, and kitchen, perfect for a rental unit or in-law suite. Its private entrance located at the side of the house ensures privacy and convenience for tenants. Ironstone's Ironclad Pricing Guarantee ensures you get: 9 main floor ceilings Ceramic tile in foyer, kitchen, finished laundry & baths Engineered hardwood floors throughout the great room Carpet in main floor bedroom, stairs to upper floors, upper areas, upper hallway(s), & bedrooms Laminate countertops in powder & bathrooms with tiled shower or 3/4 acrylic shower in each ensuite Concrete driveway . Don't miss this opportunity to own a property that offers flexibility, functionality, and the potential for additional income. Pictures shown are of the model home. Don't miss out on this exceptional opportunity make this house your forever home! .Visit our Sales Office/Model Homes at 674 Chelton Road for viewings Saturdays and Sundays from 12 PM to 4 PM . (id:8999)
4 Bedroom
4 Bathroom
2,252 ft2
2274 Southport Crescent
London, Ontario
ELIGIBLE BUYERS MAY QUALIFY FOR AN INTEREST- FREE LOAN UP TO $100,000 FOR 10 YEARS TOWARD THEIR DOWNPAYMENT . CONDITIONS APPLY. READY TO MOVE IN - NEW CONSTRUCTION ! CATALINA functional design offering 1632 sq ft of living space. This impressive home features 3 bedrooms, 2.5 baths, ,1.5 car garage. Ironstone's Ironclad Pricing Guarantee ensures you get: 9 main floor ceilings Ceramic tile in foyer, kitchen, finished laundry & baths Engineered hardwood floors throughout the great room Carpet in main floor bedroom, stairs to upper floors, upper areas, upper hallway(s), & bedrooms Hard surface kitchen countertops Laminate countertops in powder & bathrooms with tiled shower or 3/4 acrylic shower in each ensuite Paved driveway Visit our Sales Office/Model Homes at 674 Chelton Rd for viewings Saturdays and Sundays from 12 PM to 4 . Pictures shown are of the model home. This house is ready to move in. (id:8999)
3 Bedroom
3 Bathroom
1,632 ft2
2258 Southport Crescent
London, Ontario
ELIGIBLE BUYERS MAY QUALIFY FOR AN INTEREST- FREE LOAN UP TO $100,000 FOR 10 YEARS TOWARD THEIR DOWNPAYMENT . CONDITIONS APPLY. NEW CONSTRUCTION HOME WITH RENTAL ONE BEDROOM APARTMENT ! Discover your path to ownership with the CATALINA Flex Haus! The spacious 2233 (total sq ft of finished space) , 4-bedroom, 3.5-bathroom and 2 kitchens home is located in the sough after Summerside . The bright main level features a large living/dining room with natural light and a chefs kitchen with ample counter space. Upstairs, the primary suite offers a private bathroom and walk-in closet, two additional bedrooms and a full bathroom. The finished basement includes one bedroom, bathroom, and kitchen, perfect for a rental unit or in-law suite. The basement private entrance located at the side of the house ensures privacy and convenience for tenants. Ironstone's Ironclad Pricing Guarantee ensures you get: 9 main floor ceilings Ceramic tile in foyer, kitchen, finished laundry & baths Engineered hardwood floors throughout the great room Carpet in the bedrooms, stairs to upper floors, upper areas, upper hallway(s). Don't miss this opportunity to own a property that offers flexibility, functionality, and the potential for additional income. Pictures shown are of the model home. This house is ready to move in. Visit our Sales Office/Model Homes at 674 CHELTON RD for viewings Saturdays and Sundays from 12 PM to 4 PM. Down payment is 60k. (id:8999)
4 Bedroom
4 Bathroom
2,233 ft2
2100 Evans Boulevard
London, Ontario
ELIGIBLE BUYERS MAY QUALIFY FOR AN INTEREST- FREE LOAN UP TO $100,000 FOR 10 YEARS TOWARD THEIR DOWNPAYMENT . CONDITIONS APPLY. READY TO MOVE IN -NEW CONSTRUCTION! Are you searching for a spacious bungaloft with a walk out basement backing onto green space ? Look no further! The Carmel design offers 1789sq ft of meticulously finished living space. Key features include :1st Floor Primary Bedroom/ 2nd Floor- additional bedroom plus a versatile loft area, perfect for family or guests. Experience the perfect blend of elegance and functionality in your new dream home with the Carmel design. Pictures shown are of the model home. This house is ready to move in! Deposit required is 60k .Visit our Sales Office/Model Homes at 674 CHELTON ROAD for viewings Sat/Sund 12-4 .Ready to move in . (id:8999)
2 Bedroom
3 Bathroom
1,530 ft2
2024 Evans Boulevard
London, Ontario
ELIGIBLE BUYERS MAY QUALIFY FOR AN INTEREST- FREE LOAN UP TO $100,000 FOR 10 YEARS TOWARD THEIR DOWNPAYMENT . CONDITIONS APPLY. READY TO MOVE IN -NEW CONSTRUCTION! THE BERKELEY - sought-after multi-split design offering 1618 sq ft of living space. This impressive home features 3 bedrooms, 2.5 baths, and the potential for a future basement development , all for under 800k! Ironclad Pricing Guarantee ensures you get ( at NO additional cost ) : 9 main floor ceilings / Ceramic tile in foyer, kitchen, finished laundry & baths/ Engineered hardwood floors throughout the great room / Carpet in main floor bedroom, stairs to upper floors, upper areas, upper hallway(s), & bedrooms /Hard surface kitchen countertops / Laminate countertops in powder & bathrooms with tiled shower or 3/4 acrylic shower in each ensuite Stone paved driveway . Pictures shown are of the model home. This house is ready to move in! Deposit required is 60k.Visit our Sales Office/Model Homes at 674 CHELTON ROAD for viewings Saturdays and Sundays from 12 PM to 4 PM . (id:8999)
3 Bedroom
3 Bathroom
1,618 ft2
2250 Southport Crescent
London, Ontario
ELIGIBLE BUYERS MAY QUALIFY FOR AN INTEREST- FREE LOAN UP TO $100,000 FOR 10 YEARS TOWARD THEIR DOWNPAYMENT . CONDITIONS APPLY. READY TO MOVE IN -NEW CONSTRUCTION! This impressive home features 3 bedrooms, 2.5 baths, 1.5 car garage. Ironstone's Ironclad Pricing Guarantee ensures you get: 9 main floor ceilings Ceramic tile in foyer, kitchen, finished laundry & baths Engineered hardwood floors throughout the great room Carpet in main floor bedroom, stairs to upper floors, upper areas, upper hallway(s), & bedrooms Hard surface kitchen countertops Laminate countertops in powder & bathrooms with tiled shower or 3/4 acrylic shower in each ensuite Paved driveway, Visit our Sales Office/Model Homes at 674 Chelton Rd for viewings Saturdays and Sundays from 12 PM to 4 PM. Pictures shown are of the model home. This house is ready to move in. (id:8999)
3 Bedroom
3 Bathroom
1,654 ft2
668 Chelton Road
London, Ontario
ELIGIBLE BUYERS MAY QUALIFY FOR AN INTEREST- FREE LOAN UP TO $100,000 FOR 10 YEARS TOWARD THEIR DOWNPAYMENT . CONDITIONS APPLY. READY TO MOVE IN -NEW CONSTRUCTION! introducing the Macallan design ! Ready to move bungalow with finished basement, With over 2400 sq ft of finished living space , this home offers 2+1 bedrooms and 3 baths backing onto green space. Ironclad Pricing Guarantee ensures you get: 9 main floor ceilings Ceramic tile in foyer, kitchen, finished laundry & baths Engineered hardwood floors throughout the great room Carpet in main floor bedroom, stairs to upper floors, upper areas, upper hallway(s), & bedrooms Hard surface kitchen countertops Laminate countertops in powder & bathrooms with tiled shower or 3/4 acrylic shower in each ensuite Paved driveway, Visit our Sales Office/Model Homes at 674 Chelton Rd for viewings Saturdays and Sundays from 12 PM to 4 PM This house is ready to move in. Pictures are of the model home. (id:8999)
3 Bedroom
3 Bathroom
2,423 ft2
172 Mckeand Street
Ingersoll, Ontario
This beautifully updated 2-storey semi-detached home sits on an exceptional 246 ft deep lot, offering 1,777 sq ft of finished living space with 3 bedrooms, 3 baths, an attached garage, and a walk-out lower level leading to an above-ground heated pool and a spacious backyard. The bright, open main floor features a vaulted ceiling, a newer kitchen (2019) with solid wood cabinets and full-height uppers, also access to a large deck with panoramic views. Recent updates include new vinyl flooring, trims, baseboards, fresh paint, LED lighting, USB/USB-C outlets, new doors (entrance, garage, and patio), and a brand-new full bath in the basement. The cozy lower-level family room offers walk-out access and the potential for a basement unit. Conveniently located in a quiet neighbourhood with easy access to Hwy 401, Woodstock, London, Stratford, and KW, this move-in-ready home is perfect for first-time buyers, families, or investors! (id:8999)
3 Bedroom
3 Bathroom
1,777 ft2
35 Dayman Court
Kitchener, Ontario
Situated at the top of a quiet cul-de-sac, this exceptional 4-bedroom, 4-bathroom home offers an abundance of space and privacy. Boasting an oversized double car garage with rough-in for heater, and an aggregate driveway that fits 8+ cars, this property provides a rare combination of functionality and tranquility. The main level features a bright, open concept living area, perfect for family gatherings or entertaining guests. A versatile den offers a quiet space ideal for a home office, kids' play area or formal dining room. You'll find an expansive laundry/mud room with additional storage space on the main floor and a 2pc powder room. The heart of the home is the kitchen with chic black stone countertops, eat-in kitchen and access to the fantastic backyard. The spacious primary suite overlooks the serene, private backyard and includes a luxurious ensuite with a soaking tub, walk-in closet and secondary closet, and plenty of space for relaxation. Each additional bedroom is generously sized, ensuring comfort for all family members and another 4pc bath. Downstairs, the finished basement extends the living space with a large recreation room with large windows, another den, and a full bathroom, providing endless possibilities for play, work, or relaxation. The private backyard, surrounded by mature trees, creates the perfect retreat from the bustle of daily life. Located in one of the area’s most prestigious neighbourhoods, you’re just a short distance from top-rated schools, shopping, and all the conveniences of modern living. This home is the perfect balance of privacy, space, and location. Roof (2017) and AC newer. Don’t miss your chance to make it yours! (id:8999)
4 Bedroom
4 Bathroom
3,263 ft2
783 Reid Crescent
Listowel, Ontario
Welcome to 783 Reid Crescent - Scenic Views and Family-Friendly Living in Listowel Nestled on one of Listowel’s most sought-after, family friendly crescents, steps to North Perth Westfield Elementary school, this detached home offers comfort, space, and a private backyard retreat with mature trees and scenic golf course views beyond. Whether you’re sipping coffee on the large deck or heading down the street to Kinsmen Park, this is a place where weekends write themselves - BBQs with neighbours (with your natural gas hook-up), baseball games, and quiet walks along nearby trails. Inside, you’re greeted by soaring two-storey ceilings in the main living area, filled with natural light and ideal for both relaxing and entertaining. The kitchen flows seamlessly into the dining area and out to the deck, making it perfect for everyday life or hosting friends. A convenient 2-piece bathroom rounds out the main floor. Upstairs, two comfortable bedrooms are accompanied by a full 4-piece bathroom, while the spacious primary suite offers a private 4-piece ensuite and walk-in closet — a quiet escape at the end of the day. Need more room? The finished lower levels offer a cozy family room perfect for movie nights or a play space for the kids, plus a separate office area ideal for remote work or hobbies. With thoughtful use of space across every level, this home adapts to your lifestyle. If you’re looking for a move-in-ready home in a peaceful, active community — with mature trees, scenic surroundings, and space to grow — 783 Reid Crescent checks all the boxes. (id:8999)
3 Bedroom
3 Bathroom
2,298 ft2
64 Benton Street Unit# 503
Kitchener, Ontario
Fully renovated with a stunning view of the rapidly growing city, this unit is perfect for you. Every single corner of this space has just been renovated with high-end finishes. Conveniently located near the Innovation District you are next to restaurants, shopping and major employers- Google, The Tannery and many more. Enjoy the short walk to Victoria Park and the Kitchener Market. The Health Sciences Campus of University of Waterloo and Conestoga College at Market Square are also close by so if you have a student attending school, this opportunity is the perfect replacement for student housing or renting. The LRT Hub, Via Rail and Highway 7/8 access are minutes away so the convenience of location can’t be beat. This unit features a scenic view of historic churches and city scape which you can enjoy from your balcony, and beautiful large bright windows. (id:8999)
1 Bedroom
1 Bathroom
679 ft2
57 Royal Orchard Drive
Kitchener, Ontario
Enjoy nature right in your own backyard with this beautifully maintained home on a 50x170 ft lot, backing onto protected forest! Move-in ready with numerous recent updates. Large open entryway with modern tile makes a welcoming first impression with views through the property to the private and forested backyard. New energy-efficient windows with triple pane on both the master and front living space create an environment with abundant natural light. The kitchen offers plenty of cabinetry and counter space, complete with stainless steel appliances and task lighting which opens into a beautiful family room with a cozy wood-burning brick fireplace and sliding doors that open onto a spacious deck and private yard. Upstairs, the primary suite feels like a boutique hotel retreat, with double-door entry, a private ensuite featuring plenty of closet space, heated floors and an oversized steam shower for a spa like feel. The spacious backyard opens to a beautifully mature forest which feels like you are away at a cottage. You will likely enjoy many bbq's on the large deck taking in the beautiful views. This truly private backyard is unique to find within a city. Two additional double bedrooms overlooking the forest and family bath complete the upper level. The finished lower level is a great spot to relax, watch your favourite shows, create a home office or gym with the additional flex room. The double car garage offers plenty of storage and space for two vehicles in this friendly and mature neighbourhood. Other notable recent upgrades include a new heat pump, new washer/dyer, dishwasher, driveway, electrical and more! This home combines comfort, style, and a rare natural setting—come see it for yourself! (id:8999)
4 Bedroom
3 Bathroom
2,699 ft2
632 Bayhampton Crescent
Waterloo, Ontario
Welcome to 632 Bayhampton Crescent — a spacious bungalow nestled in the prestigious Colonial Acres neighbourhood. This well-maintained home features three bedrooms upstairs, including a primary suite with walk-in closet and ensuite, plus a second full washroom for added convenience. The bright main floor is filled with natural light thanks to large windows and two skylights. Downstairs, the finished basement offers a large rec room, second living area, wet bar, bonus room (perfect as a bedroom or office), and a third washroom. Set on a wide lot with a private backyard oasis, this home offers comfort, flexibility, and incredible potential — all in one of Waterloo’s most desirable locations. (id:8999)
4 Bedroom
3 Bathroom
4,021 ft2
35 Ann Street N
Clifford, Ontario
YOUR SMALL TOWN HOME AWAITS! Get away from the crowds and traffic and find quiet neighbourhoods and friendly faces in the quaint small town of Clifford. Your beautiful 3+1 bedroom, 3 bathroom, bungalow on a quiet street is the perfect place to raise your family or slide into retirement. As soon as you arrive you will notice extra features in every direction. Start with the custom stamped concrete driveway and natural stone steps leading to the covered front porch. Inside you'll love the open concept kitchen/dining/living space as well as three plus one bedrooms and three bathrooms that give you plenty of space for a big family or hosting guests. Outside, enjoy the large rear deck with covered gazebo sitting area and hot tub while you admire your spacious backyard, custom waterfall feature, and all set in a quiet, country-like setting. When the house is full, make use of the huge finished basement or settle in for the big game or blockbuster movie in the home theatre room! For the handy-person, enjoy the extra garage space with truss-core walls, or slip out to the custom backyard shed with hydro and set on a poured concrete floor, that also includes a great little sitting perch to relax with a beverage after the hobby work is done. Welcome to the friendly, easy-paced town of Clifford and one amazing forever home! Contact your favourite agent today to book a private showing. (id:8999)
4 Bedroom
3 Bathroom
2,863 ft2
85 Spruce Street Unit# 112
Cambridge, Ontario
MODERN LOFT LIVING! Welcome to this stunning loft, where soaring 16ft ceilings and expansive windows create a bright, airy ambiance. Featuring polished concrete floors, exposed brick, ducts, pipes, and iron columns, this space seamlessly blends original character with modern sophistication. Set within a 1910 fabric weaving factory stylishly converted into loft-style residences, Unit #112 offers over 1,250 sqft of thoughtfully designed living space. This one-bedroom plus den unit includes two full bathrooms, with the upper primary suite featuring a private ensuite. The kitchen is a chef’s dream, boasting an eat-in island, granite countertops, under-cabinet lighting, custom cabinetry, and stainless steel appliances. Above the den, a unique loft space—currently used as a gym—offers endless possibilities, from a cozy reading nook to a creative retreat. Additional conveniences include in-suite laundry, a private front door entry, one outdoor parking space, and a storage unit. Building amenities include a gym and party room. Perfectly located just steps from downtown, enjoy locally roasted coffee, boutique shops, the library, and a leisurely walk across the Grand River Pedestrian Bridge. You’ll also find Gaslight and Spruce Park mere minutes away. Experience the perfect blend of history, charm, and modern living—this loft is truly one of a kind! (id:8999)
1 Bedroom
2 Bathroom
1,270 ft2
29 Hall Street
Ayr, Ontario
Totally renovated in cottage-core elegance, this century home blends charming original features with stylish modern updates. The attached garage offers dual functionality (and is heated and cooled): a mudroom entry with ample storage, plus a separate space perfect for a games room, hobby area, or office if not used as a garage. With its exposed brick feature wall, the open-concept kitchen offers new cabinetry, updated countertops, an oversized island with storage and an extendable eating area, and a beautiful backyard view through newer windows with direct access to the back deck. The main floor also includes a spacious laundry room with a built-in office nook or butler’s pantry, two bathrooms (including a handy second shower), a dedicated coffee bar, and the ultimate private primary retreat. The primary bedroom features a spacious dressing room with custom built-ins and a luxurious ensuite with a curbless spa-style glass shower. Built-in cabinetry along the staircase adds both style and smart storage, leading to the second floor where you’ll find two good-sized lofted bedrooms—one with an electric fireplace. The immaculate stone basement is dry with good ceiling height, making it perfect for utilities or storage. Off the kitchen, the back deck leads to a new stone pathway and a standout outbuilding featuring a covered side patio—ideal for entertaining or relaxing outdoors. The yard is fully fenced with low-maintenance landscaping throughout. Located just steps to downtown Ayr, schools, shopping, trails, Jedburgh Pond, and the Nith River—and only minutes to the 401—this property offers that perfect blend of country charm and urban convenience. Stylish, unique, and ready for summer—don’t miss your chance to see this one. (id:8999)
3 Bedroom
2 Bathroom
1,568 ft2
71 Santa Maria Drive
Cambridge, Ontario
You will be impressed when you step foot into the east Galt bungalow. Looking for an inground pool? This place looks great inside and out. Everything has been meticulously maintained during the Sellers ownership. Here's some of the details starting from the main floor eat in kitchen: granite counters incl island, all stainless appliances incl gas range and exhaust fan and sep/wall oven. Off the the kitchen you have the Great rm and Dining rm separated by a wall incl electric fireplace and wall mounted tv. The floors are finished with higher end vinyl plank floors which spread through the entire main floor. Other main floor features like 2 tubular skylights adding more natural light, California shutters in almost all rooms, bedrooms with wall mounted tv's, Primary bedroom with 3 pce shower ensuite, main floor bathroom as a 4 pce with stand alone tub and glass shower, a sitting/reading rm looking out the front windows. 3 bedrooms on the main floor plus a sep mudroom dividing the garage entry and kitchen. Basement is also completely finished with another bedrm, large laundry rm, a separate play rm for the kids or for storage, a cold rm, utility rm with ample space to make it a workshop, huge recrm with electric f/p, built in speakers, pool table and another 3 pce bathrm. You are sure to be impressed with outside corner lot with curb appeal, stone walkways and stairs, professional landscaping, fully fenced, kidney shaped chlorinated pool with rubber walkway, pool shed , gazebo, gardening shed and a remote awning to stay in the shade. You will also see the 2 car garage with coated floors, wall speakers, and built in cabinets. Here's a few other mentions:100 amp upgraded panel, sump pump w/batter back up, RO system, central vac and attachments located in garage, Roof 2013, Furnace 2016, new windows 2016, water softener 2024, leaf fitter gutters 2020-life time warranty transferable, pool heater 2017, pool liner 2018, chlorinator 2018, winter cover 2022, pool pump 2017 (id:8999)
4 Bedroom
3 Bathroom
3,287 ft2
60 Second Avenue
Cambridge, Ontario
Looking for a beautiful starter or retirement home or an inlaw potential property? Don't miss this beauty!!! This all brick 3 bedroom gem checks all these boxes!! Situated in a desirable West Galt neighborhood close to schools & shopping. Covered front porch, fenced rear yard, 8x10 garden shed and parking for 3 cars. Features include: spacious main floor living-room, lovely custom kitchen leading to the full length rear deck plus the formal dining-room great for entertaining with sliders also leading to the deck. Main floor 3 pc bathroom with oversized jacuzzi tub with the potential to incorporate a main floor laundry area. Upper floor offers 2 spacious bedrooms and a 3pc bathroom. Lower level offers a large recreation room, 3rd bedroom plus laundry area and/utility room which offers great possibilities for a future kitchen and bathroom with the separate entrance for a future inlaw suite. Numerous upgrades over the years. Upgraded plumbing & electrical 2012, R60 Insulation approx. 2021, with added roof venting, Rough-in central vac, sump pump 2021 by crack spec. with transferable lifetime warranty, Don't miss this Charming home that can be yours!! (id:8999)
3 Bedroom
2 Bathroom
1,320 ft2
121 Melita Street
Ingersoll, Ontario
Move in and enjoy this extensively renovated side split at 121 Melita street in the charming town of Ingersoll, located at the approximate mid point of Woodstock and London. The main level has been remodeled to an open concept versatile space currently occupied by the foyer, dining room, and kitchen. The focal point of the kitchen is a stunning 10’ x 4’ centre island that seats eight, featuring beautiful granite countertops and a painted shaker door style. Cabinets surround the island on two walls providing abundant storage space along with the walk-in pantry and stainless-steel appliances. A sliding door gives access to the backyard deck off the kitchen; all windows were replaced in 2021. Except for the stairs, all the flooring is LVP providing durability and style. A classy two-tone railing leads to the three bedrooms and 4 piece bathroom of the second floor. All trim, doors, and hardware have been replaced throughout the home with a complimenting door style to the kitchen cabinets. Extensive electrical work including copper wiring, breaker panel, and over 50 pot lights were installed throughout the entire home (2021). The lower-level space is shared by the family room with fireplace feature wall, fourth bedroom currently being used as an office, two piece bathroom, and laundry. The large window sizes at this level make for a consistently bright space throughout. The bonus finished space of the basement at the lowest level features a recreation room, 4 piece bathroom, mechanical room and cold room; also accessing the oversized crawlspace storage area equivalent in size to the lower level. The side yard is subdivided in two sections offering an area of organized elevated planting beds for flowers or vegetable gardens and a lawn space for enjoyment. You will be impressed with the high level of quality work. Don't miss your opportunity to call this place, home! (id:8999)
4 Bedroom
3 Bathroom
1,946 ft2
1446 Pineview Court
Cambridge, Ontario
This beautifully maintained all-brick bungalow is tucked away on a quiet court in one of Cambridge’s most sought-after neighbourhoods. With its freshly painted interior, California shutters throughout, and thoughtful upgrades, this home strikes the perfect balance between charm and function. The updated kitchen features stainless steel appliances, granite countertops, and soft-close cabinetry, making it a standout space for both everyday living and entertaining. You’ll also find three spacious bedrooms and a renovated main-floor bathroom, while the fully finished basement offers a fourth bedroom, large rec room, full second bathroom, gas fireplace and a separate entrance presenting an excellent opportunity for an in-law suite or additional dwelling unit. There’s also a bonus room currently used as a home gym, perfect for a variety of lifestyle needs. Step outside to enjoy the large deck, two sheds for extra storage, and a massive fully fenced yard surrounded by mature trees ideal for relaxing, gardening, or summer barbecues. The extra-long driveway adds even more convenience. Whether you're upsizing, downsizing, investing, or buying your very first home, 1446 Pineview Court offers comfort, flexibility, and long-term value in a location you’ll love to call home. Book your showing today! (id:8999)
4 Bedroom
2 Bathroom
1,885 ft2
1595 Floradale Road
Elmira, Ontario
A rare find! This well designed bungalow sits on a .69 acre country lot with several mature trees and faces and backs onto farmland. It's on the edge of town so very convenient for a young family or retirees alike. The very spacious and open concept living and dining room with woodburning fireplace have a walkout to an all season sunroom where you can enjoy your morning coffee, read a good book or enjoy your children or grandchildren playing. The large picture windows give spectacular unobstructed country views with a view of the skies from sunrise to sunset. The eat-in kitchen easily accommodates a table for 6 with a separate dining room that can seat 12. The oversized bedrooms are designed with the primary at the south end with a 3 pc. bathroom and the other two at the north end with a shared 4 piece bathroom. Lots of closet space. The lower level is partially finished (and wide open) offering abundant opportunity for a rec room/games room or a space for family members with a separate entrance from the side of the house. One woodburning fireplace on each level (not WETT certified). There is a large west facing enclosed front porch with a skylight that is delightful for entertaining guests in a bug-free outdoor space. There is an additional bonus concrete basement under the sunroom with a separate external entrance..... a great space for the hobbyist or a place to store outdoor furniture and lawn equipment. The big ticket structural items have been updated including the hi-eff. gas furnace and central air (2022), septic tank (2020), driveway, water softener, deironizer, well pump screen, insulated garage door on the double garage and most windows. This home was custom built and is being offered for sale for the first time. (id:8999)
3 Bedroom
2 Bathroom
1,582 ft2
20 Berkley Road Unit# 704
Cambridge, Ontario
Your Dream West Galt Condo Awaits! Experience carefree, elevated living in this 7th-floor, 2-bedroom, 2-bathroom condominium. The bright, open layout offers lovely treetop vistas over adjacent Victoria Park. Imagine cozy evenings entertaining family and friends in the comfortable living-dining room, or enjoying breathtaking sunsets from the glassed-in sunroom. Cook and dine in style in the updated kitchen, featuring classic white cabinets, durable granite countertops, and a charming breakfast nook. The generous primary suite boasts a large walk-in closet and a private ensuite bathroom. A versatile second bedroom, with easy access to the renovated main bathroom, is perfect for guests, a home office, or a TV room. This unit includes an underground parking space with the potential to be expanded for tandem parking (two vehicles). Currently, a rare and exceptionally large 10’ x 18' storage locker adjoins the single parking space, offering incredible storage capacity. Enjoy all that desirable West Galt has to offer! You're just a short stroll from charming downtown Cambridge, the historic Farmer's Market, the renowned Hamilton Family Theatre, and the vibrant Gaslight Entertainment District. Financial peace of mind is assured with this well-managed building, boasting reasonable maintenance fees and a healthy reserve fund. Secure your future in one of West Galt's most sought-after locations. Book your showing now! (id:8999)
2 Bedroom
2 Bathroom
1,400 ft2
78 Allen Street E
Waterloo, Ontario
Welcome to this stunning 1,800 square foot home, built in 1912, nestled in the heart of the historic Mary Allen Cultural Heritage landscape. This residence exudes charm and character that only a century home can offer, showcasing architectural beauty that tells a story of its own. As you enter, you’ll be greeted by a gorgeous sunroom that overlooks the serene Mary Allen Park, providing a perfect spot to relax and enjoy the view. The home features three spacious bedrooms and two bathrooms, making it ideal for families. The large master bedroom offers a peaceful retreat, while the landscaped gardens bursting with perennials and new deck create an inviting outdoor space for entertaining or unwinding. With parking for three vehicles and convenient garage access, this home combines practicality with elegance. This home also boasts a metal roof, some newer windows and plenty of basement storage The tree-lined streets of the Mary Allen neighbourhood foster a strong sense of community managed by the neighbourhood association. Education is at your doorstep, with a top-notch school such as Elizabeth Ziegler Elementary just a short distance away. The cherished Mary Allen Park, located directly across the street, serves as your playground—perfect for getting active, meeting friends, or enjoying quality time with your dog. Experience urban convenience with easy access to uptown Waterloo, where you’ll find a vibrant array of restaurants, coffee shops, and local events. Food enthusiasts will appreciate the proximity to Vincenzo's and other culinary delights. For those who enjoy outdoor activities, Spur Line Trail offers a pedestrian and cycling path ideal for leisurely strolls or invigorating bike rides. With highway access and the LRT stop only steps away, commuting and exploring the region has never been easier. This home is not just a place to live; it’s a lifestyle enriched by history and community. Don’t miss your chance to own a piece of this charming neighbourhood! (id:8999)
3 Bedroom
2 Bathroom
1,811 ft2

