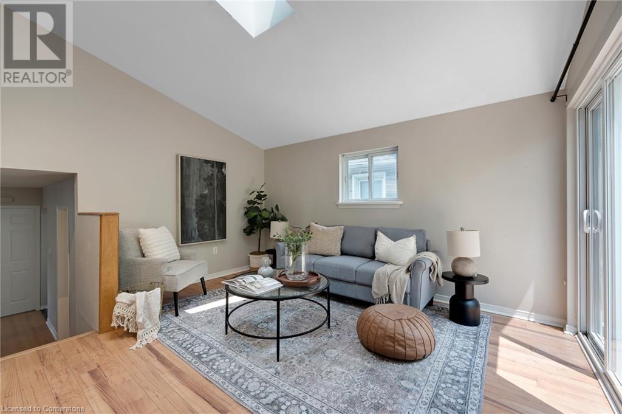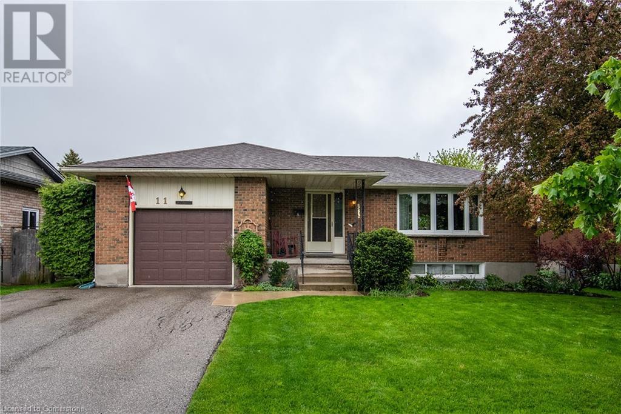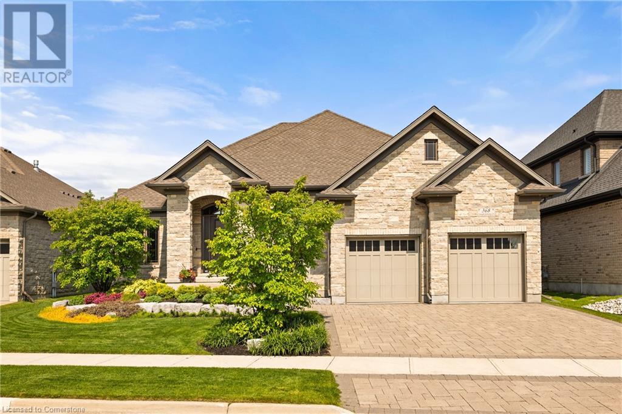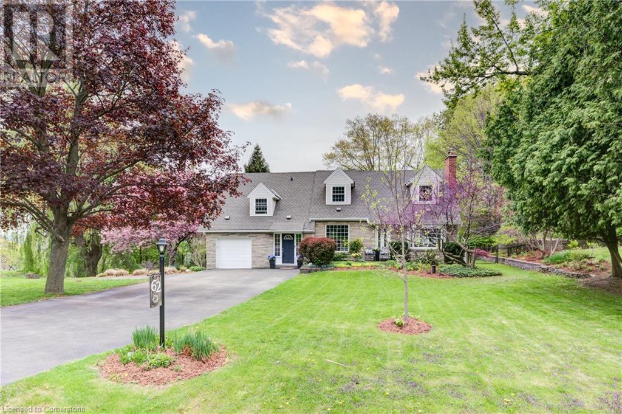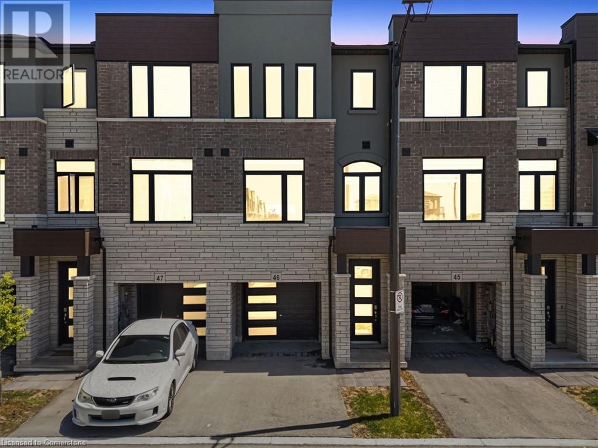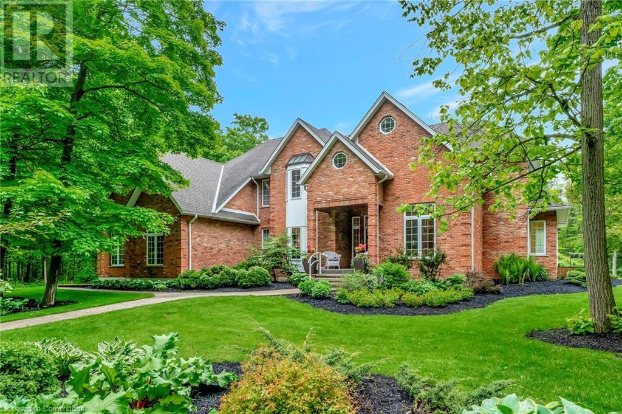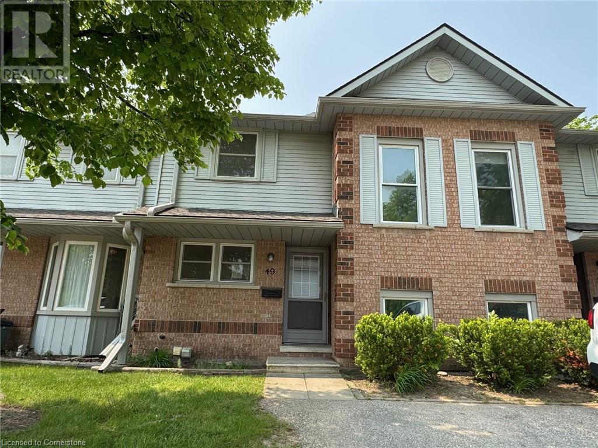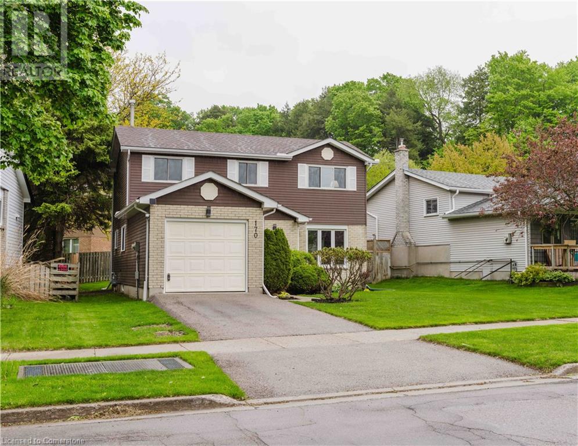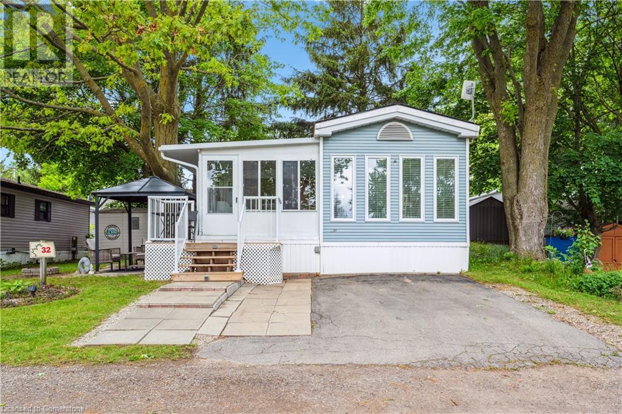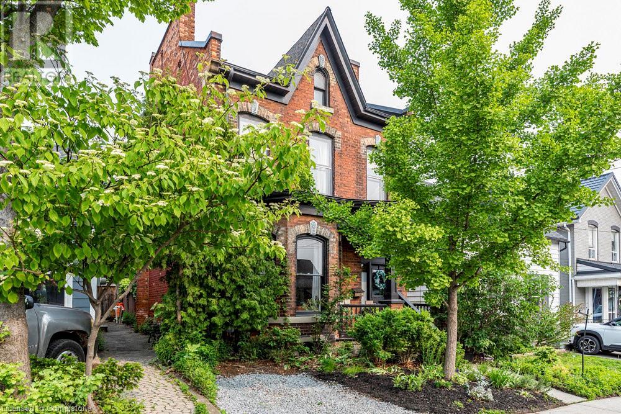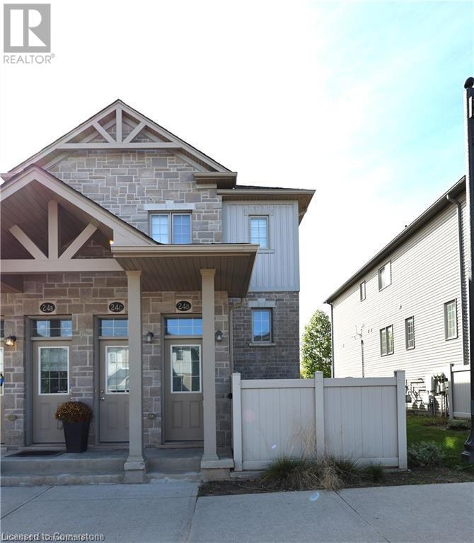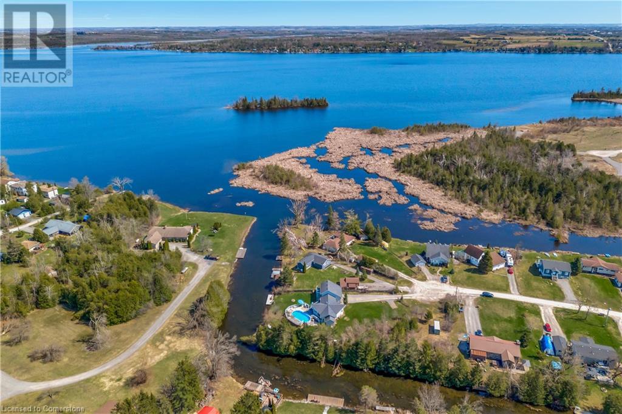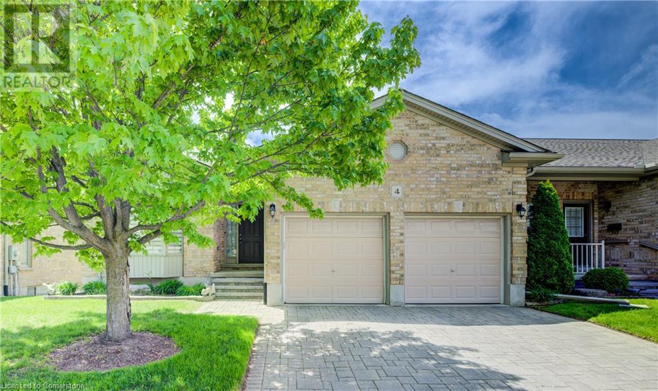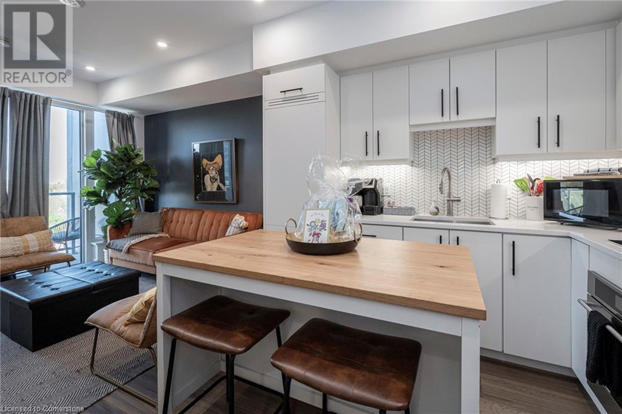3 Short Street
Cambridge, Ontario
Welcome to 3 Short St, a charming 3-bedroom, 1-bathroom home ideally located on a quiet cul-de-sac in one of Cambridge’s mature neighbourhoods. Backing directly onto Lincoln Park and lush greenspace, this home offers a rare combination of privacy, tranquility, and central convenience. Inside, you'll find two spacious family living areas, a newly renovated 4-piece bathroom, and skylights that fill the space with natural light. The main floor laundry adds everyday convenience, and a recently replaced roof provides peace of mind. Step outside to enjoy a fully fenced backyard and newly built deck with direct views of the park—perfect for children, pets, and entertaining. Situated in a family-friendly, low-traffic street, you’re just minutes from downtown Cambridge, fabulous shops, restaurants, walking trails, and excellent schools - Plus, Highway 401 is only a short drive away. Whether you're a first-time buyer, downsizer, or investor, this move-in-ready home offers the perfect blend of comfort, location, and lifestyle. (id:8999)
3 Bedroom
1 Bathroom
1,559 ft2
11 Nithview Drive
New Hamburg, Ontario
** OPEN HOUSE SUNDAY 2:00 - 4:00PM ** This is a well maintained one owner home nicely located in an area with a church in the rear yard for peace and quiet. All brick bungalow with wet plaster construction, has a good sized attached garage and a walkout basement. Sliders from dining room to a large private raised rear deck that is 20'5 X 15' with view of the yard. Wood framed garden shed is 8' x 12'. Note the great size of the larger very bright recreation room 27' x 21'4 featuring a wood stove and walkout to the rear yard. Living room, dining room and kitchen have very nice random plank solid oak flooring. This could be an ideal setup for additional bedroom space and or in-law space on the lower level. (id:8999)
3 Bedroom
2 Bathroom
2,625 ft2
84 Swallowdale Road
Huntsville, Ontario
Tucked away on 2.5 acres of untouched wilderness, this log estate offers a storybook blend of rustic charm and refined comfort. Crafted from hand-scribed logs and spanning over 10,000 sq. ft., the home feels like a private lodge in the woods, where vaulted ceilings and a wall of windows welcome the forest indoors. Sunlight dances through maple and birch trees, filling the living spaces with a warm, natural glow. Designed for gathering and retreat, the home offers six bedrooms and seven bathrooms, including four ensuite suites. A lofted office, multiple lounge areas, and a finished walkout basement with games room, dry bar, yoga area, and additional bedrooms offer space for relaxation and connection. Whether you’re entertaining on the expansive patio or stargazing in complete seclusion, every detail embraces the surrounding beauty. A tree-lined driveway, covered entrance, and soft outdoor lighting add to the home’s quiet elegance. Located minutes from Deerhurst Resort and local golf, skiing, hiking, and shopping, this retreat invites you to live where nature and luxury meet. (id:8999)
6 Bedroom
7 Bathroom
6,829 ft2
53 Ristau Crescent
Kitchener, Ontario
Tucked away on a quiet, mature crescent, this lovingly updated and beautifully maintained three bedroom, one-owner family home stands ready for its next chapter – your own! 53 Ristau Crescent’s pretty perfect principal living spaces make the most of its cheery, open feel; with plenty of natural light and a layout conducive to both intimate and extended gatherings. Entry comes by way of an attractive sheltered front porch, with plenty of room for two to enjoy the sounds of a summer night’s rain shower. Inside, carry on beyond the staircase’s brand-new carpet, past the conveniently located powder room, and on by a generous closet and step-in lighted pantry, until you reach the updated kitchen on your right. With quality finishes a-plenty, it’s a pretty perfect place to prep for either formal dining right across the hall, or alfresco on your sheltered private deck. On the way out to the gorgeous fenced rear yard, it’s impossible to miss the stylish living room, with its vaulted ceiling and beautifully finished custom gas fireplace – an ideal complement to cozy nights at home. Upstairs, you’ll find three well proportioned and quite flexible bedrooms, sharing the extra-large updated family bathroom. The finished lower level provides even more flexible space, with a sizable rec room, work and hobby space, a tidy laundry room, cold cellar, and more room for storage. The immaculately kept outdoor spaces are a testament to the pride of ownership on show wherever you look – flower beds, mature trees, updated walkways and a spacious shed all back onto greenspace and community trails immediately behind the property. This Williamsburg location lends itself to getting around easily. An express bus to the LRT is a mere five-minute walk away, while commuters will appreciate an equally quick ride to the expressway at Fischer-Hallman Road. The neighbourhood is well served by nearby schools, both public and separate, while everyday amenities are all right around the corner. (id:8999)
3 Bedroom
2 Bathroom
1,658 ft2
30 Flamingo Drive Unit# 5
Elmira, Ontario
Welcome to this beautifully updated 3 bed, 3 bath townhouse in the quiet town of Elmira. This one is not to be missed! This home offers over 1900 sqft of living space, with direct access to your unit from a private outdoor patio, with a newly poured (2024) concrete slab. The home has been renovated from top to bottom and boasts a lovely updated kitchen (2022) with hardwood floors, subway tile backsplash, Fridge and Dishwasher and under cabinet range hood, LED light fixtures, bathroom with bonus storage and neutral tones throughout. Upstairs there are 3 generously sized bedrooms with new flooring in all. The primary bedroom features its own private balcony and all bedrooms were updated (2023) with new closet doors, baseboard heaters and paint. The second floor bathroom was updated in 2022, and includes a new vanity and tiled shower. On the lower level, there are new floors, a custom staircase with maple treads (2022) and a 2pc bathroom. Come take a look at one of the nicest 3-bedroom condos in Elmira, you definitely won't be dissappointed! (id:8999)
3 Bedroom
3 Bathroom
1,924 ft2
368 Joseph Schoerg Crescent
Kitchener, Ontario
Discover 368 Joseph Schoerg Crescent, a beautiful bungalow in sought-after Deer Ridge Estates, boasting distinctive details, top-tier materials, and exceptional amenities. Built by the prestigious Grason Homes, this Energy Star-rated home features gleaming hardwood floors, soaring ceilings, and a floor-to-ceiling stone fireplace in the family room. The stylish kitchen offers professional stainless steel appliances, including a six burner commercial-grade gas stove, crisp cabinetry, and a dramatic waterfall island. A Butler’s servery and walk-in pantry connect the kitchen to the formal dining room. The breakfast nook opens to a backyard covered terrace and patio, perfect for morning coffee or al-fresco dining. The main level also includes a light-filled master suite with a 5-piece ensuite and walk-in closet. An office/den, laundry room, and powder room complete the main level. The lower level features two bedrooms with walk-in closets, a four-piece bathroom, and a spacious rec room. A large unfinished space offers the potential for additional living space and walk-up access to the oversized double garage with epoxy floors. The home boasts an attractive curb appeal with a stone façade, covered front porch, landscaped gardens, and an interlock driveway. Additional highlights include motorized blinds throughout the main level, heated floors, a surveillance system, and an in-ground sprinkler system. Moments from Grand River trails and area golf courses, and minutes to HW 401, Waterloo Region airport, dining, and shopping, this property offers both convenience and luxury. (id:8999)
3 Bedroom
3 Bathroom
4,435 ft2
30 Green Valley Drive Unit# 3
Kitchener, Ontario
Nestled in the highly sought-after Village on the Green complex in Kitchener! This beautifully maintained townhome offers over 2,000 sq/ft of above-grade living space and backs directly onto lush greenery and Schneiders Creek, providing a peaceful and private natural setting right in your own backyard. Boasting 3 spacious bedrooms and 2.5 bathrooms, this home has been designed for comfortable family living. The main floor features a bright and functional layout with generous principal rooms, perfect for relaxing or entertaining. Large windows offer spectacular views of mature trees and tranquil green space, bringing the outdoors in while maintaining your privacy. The eat-in kitchen provides ample cabinetry and counter space, and flows easily into the formal dining and living areas, ideal for both everyday living and special gatherings. Upstairs, the oversized primary bedroom includes double closets and a private ensuite bath. Two additional well-sized bedrooms and a full bathroom offer space for family, guests, or a home office. The lower level includes direct access to the garage and plenty of storage potential. Step outside to enjoy your own slice of serenity—this home backs onto mature trees and the gentle flow of Schneiders Creek, creating a tranquil backdrop to your daily routine. Whether it’s your morning coffee or an evening unwind, this private natural space makes every day feel like a retreat. With family-friendly atmosphere, low-traffic streets, and peaceful surroundings. Residents enjoy access to a heated outdoor pool, and the location is minutes from the 401, Conestoga College, shopping, golf courses, walking trails, and more. Don’t miss this rare opportunity to own a spacious home in a well-managed, amenity-rich complex surrounded by nature yet close to everything. This is the perfect blend of comfort, convenience, and community. (id:8999)
3 Bedroom
3 Bathroom
2,088 ft2
62 Maple Avenue
Flamborough, Ontario
Welcome to 62 Maple Avenue in exclusive Grand Vista Gardens—an extraordinary Cape Cod-style home perched above the breathtaking Dundas Valley. This meticulously renovated 4-bedroom, 4-bath residence blends timeless charm with modern sophistication, tucked on a quiet dead-end street surrounded by nature, conservation, and luxury. Every inch of this home has been thoughtfully reimagined with premium finishes and custom details. The main level features restored wide-plank hardwood in the kitchen, solid hickory hardwood throughout the living areas and office, and elegant original plaster ceilings and crown molding that nod to the home’s heritage. The kitchen has been refreshed to perfection, complemented by upgraded lighting, sleek door hardware, and stylish fixtures throughout. Upstairs, beautifully finished engineered hardwood leads to spacious bedrooms, including a serene primary retreat with a cozy fireplace, luxe ensuite with a jetted tub, spa-inspired shower, and designer details throughout. The main bathroom features vaulted ceilings and a reconfigured layout for added comfort and flow. The fully finished basement is a showstopper—complete with a bright living area, custom bathroom, laundry room, and walkout to your spectacular backyard oasis. Outdoors, indulge in your private paradise: a 20x40 heated in-ground pool surrounded by lush perennial gardens, pressed concrete patio, and seamless drainage. The south-facing yard teems with wildlife—deer, wild turkeys, and songbirds are your daily visitors, with panoramic escarpment views that change with the seasons. This coveted location offers the best of everything: walk to Webster’s Falls, Spencer Creek, and the Bruce Trail; explore nearby conservation areas and local farms; and enjoy the charm of Dundas, minutes from golf, McMaster, Aldershot GO, and major highways. A rare and refined lifestyle awaits—nature, luxury, and serenity, all in one unforgettable address. (id:8999)
4 Bedroom
4 Bathroom
4,150 ft2
235 Fergus Avenue
Kitchener, Ontario
Come see this affordable 2 Bed AND 2 Bath townhome! This beautiful townhouse condo offers an ideal blend of modern living and convenience, making it perfect for first-time buyers or savvy investors. With 2 spacious bedrooms and 2 well-appointed bathrooms, this open-concept, two-story residence is designed for comfort and functionality. Step inside and be greeted by a bright and airy main floor that features a stunning kitchen equipped with new cabinet doors, granite countertops, and an under-mounted kitchen sink. The kitchen includes stainless-steel appliances including a GAS stove, built-in microwave/rangehood, fridge & dishwasher. The open layout seamlessly connects the kitchen to island dining and living room. Head upstairs to discover 2 generously sized bedrooms, each offering ample closet space and natural light. The main bathroom has been newly renovated with modern ceramic walls, Vinyl flooring, and a stylish new vanity with quartz countertop, sink & taps. For added convenience, you will see several smart home switches throughout the home. The basement is mostly finished and ready for your flooring choice. This space adds even more versatility to the home as it provides a perfect space for a rec room, home office or guest bedroom with the added bonus of a full 3-piece bathroom with a walk-in shower! The basement level is completed with an in-suite washer & dryer and utility/storage space. The heating is gas forced air, and this townhome comes with CENTRAL AIR for added convenience & summer comfort! Another one of the great features of this condo is the private, fenced-in backyard, complete with an electrical outlet, rear yard hose bib and natural gas BBQ hook-up!. This outdoor oasis is perfect for relaxation or entertaining and conveniently located next to your exclusive parking spot. The location is close to schools, parks, shopping and the expressway. Ask your Realtor for a copy of the Home Inspection Report and/or the Status Certificate. (id:8999)
2 Bedroom
2 Bathroom
1,133 ft2
12 Gladstone Avenue
Guelph, Ontario
Welcome to 12 Gladstone Ave located on beautiful tree-lined street in one of Guelph's most desirable neighbourhoods, Riverside Park! This charming 3-bdrm sidesplit is situated on large pie-shaped lot W/beautiful gardens & mature trees providing a peaceful & private setting. The street is lined W/large renovated homes offering lots of potential for someone to come in & personalize the space to their taste. This meticulously maintained home has been lovingly cared for by its original owners who raised their family here & are now ready to pass it on to a new generation. It’s the first time this home has ever been offered on the market making it a rare opportunity for the next family to create their own memories in this wonderful location. Step inside to spacious living & dining area filled W/natural light from expansive windows that look over front yard. The dining area flows into kitchen W/white cabinetry, updated flooring, ample counter space & large window offering views of backyard. Upstairs are 3 generously sized bdrms W/large windows & lots of closet space. 4pc bath W/oversized vanity & shower/tub combo. The lower level, fully above grade offers versatile bonus room that could be used as office, gym, playroom or guest suite along W/2pc bath for convenience. Enjoy the peaceful backyard where you can relax on spacious patio surrounded by gardens & towering trees. 50yr old birch tree provides shade & thriving vegetable garden W/raspberry patch awaits your green thumb. Shed for add'l storage. Significant updates include roof 2020, high-quality windows 2005 (designed for easy cleaning from the inside), furnace 2012 & electrical panel W/200amp service in 2024 ensuring peace of mind & energy efficiency. Around the corner from Riverside Park where you can enjoy trails along Speed River, seasonal events like Ribfest, Multicultural Festival & wealth of recreational amenities. Close to variety of restaurants, fitness & big-box stores making it an ideal place for families! (id:8999)
3 Bedroom
2 Bathroom
1,264 ft2
290 Equestrian Way Unit# 46
Cambridge, Ontario
Welcome to this modern style beautiful 3 bedroom plus Den with lots of upgrades and ready to move-in town. This 3-bedroom with Den on main floor and 4-bathroom home offers a great value to your family! Main floor offers a Den which can be utilized as home office or entertainment room with access to decent backyard with amazing views. 2nd floor is complete open concept style from the Kitchen that includes an eat-in area, hard countertops, lots of cabinets, stunning island and upgraded SS appliances, big living room and additional powder room. 3rd floor offers Primary bedroom with upgraded En-suite and walk-in closest along with 2 other decent sized bedrooms. Beautiful exterior makes it looking more attractive. Amenities, highway and schools are nearby. Do not miss it!! (id:8999)
3 Bedroom
4 Bathroom
1,500 ft2
6511 Crowsfoot Road
Conestoga, Ontario
Welcome to this exceptional country estate, ideally situated on 20 acres of pristine forested land just 20 minutes from both Kitchener and Elora. Offering 3,879 sq. ft. of beautifully finished living space, this impressive home features 5 spacious bedrooms and 6 newly updated bathrooms. Solid maple hardwood floors run throughout, with the main level professionally sanded and refinished in a sophisticated natural satin finish. The home is filled with character and grandeur, featuring soaring vaulted ceilings in both the living and family rooms, and a stunning double maple staircase leading to the second floor. A cozy wood stove insert anchors the family room’s grand fireplace, while the lower-level recreation room offers the charm of a traditional wood-burning fireplace. The sunroom on the main floor opens onto the expansive deck and pool area, seamlessly connecting indoor and outdoor living. Designed with entertaining in mind, the large country kitchen is appointed with Silestone countertops, a generous breakfast bar, and a bright solarium-style dining area. A formal dining room, updated appliances, and a main floor laundry with custom built-ins enhance both functionality and elegance. Step outside to enjoy a private oasis: an expansive deck, stamped concrete walkways, and a sparkling in-ground saltwater pool with updated equipment. The stately front entry with a covered vaulted porch offers a warm welcome, overlooking lush gardens and mature trees. Wild raspberries, blueberries & strawberries are dotted along the edge of the bush. Additional highlights include a 2-car attached garage and a 1,349 sq. ft. heated, 3-car detached brick garage/workshop. The professionally landscaped grounds include a paved, winding driveway and a picturesque mix of hardwood and softwood bush. This well-maintained & energy-efficient home includes fibre-optic internet, a ground-source heating sys., and a 200-amp electrical service with two sub-panels. Utility costs average $500/mth. (id:8999)
5 Bedroom
6 Bathroom
5,890 ft2
111 King William Court
Cambridge, Ontario
Welcome to this charming 3-bedroom, 3-bathroom home located in the beautiful town of Hespeler, ON — just minutes from parks, Hespelers picturesque downtown core, scenic trails, and with convenient access to Highway 401. The open concept, carpet-free main level features a bright living space with a walkout to the backyard, complete with a relaxing hot tub. The kitchen offers ample cabinet space and a practical eat-in countertop. Upstairs, you’ll find three spacious bedrooms, including a generous primary suite with a walk-in closet and abundant natural light. The 4-piece bathroom includes tiled flooring and under-sink storage. The finished basement adds even more living space with a rec room, a 3-piece bath, a utility room with extra storage, and a cold room. Additional features include an attached 1-car garage and a double driveway. A well-maintained home in a family-friendly neighborhood — book your showing today! (id:8999)
3 Bedroom
3 Bathroom
2,201 ft2
112 Union Street E Unit# B104
Waterloo, Ontario
Modern Living in the Heart of Waterloo Nestled in the vibrant neighborhood of Uptown Waterloo, this sleek one-bedroom condo offers the perfect blend of convenience and contemporary style. Just steps from the scenic Spur Line Trail, you'll enjoy easy access to nature while being minutes from everyday essentials. The surrounding area buzzes with energy—shopping districts, cozy cafes, and diverse dining options are all within walking distance. Transportation couldn't be easier with the LRT station nearby, bus routes right outside your door, and quick highway access for longer journeys. Step inside to discover a thoughtfully designed 725 square foot space that's completely carpet-free (your vacuum cleaner can finally retire!). The open-concept layout maximizes every inch, creating a flowing environment perfect for both relaxing and entertaining. The kitchen shines with modern quartz countertops and sleek stainless-steel appliances, making meal prep a pleasure. Large windows throughout flood the space with natural light, creating a bright, welcoming atmosphere year-round. (id:8999)
1 Bedroom
1 Bathroom
725 ft2
180 Marksam Road Unit# 49
Guelph, Ontario
49 - 180 Marksham Rd – The Perfect Blend of Comfort, Style & Convenience! Step into a lively space that has welcomed many and is now ready for it's next chapter — two-story rowhouse condominium designed for modern lifestyles — with 3 spacious bedrooms, 2.5 bathrooms, and a fully finished basement, this home offers the perfect mix of function and charm for families, professionals, and savvy investors alike. The main floor is made for both relaxing and entertaining, featuring a bright and airy living space that flows seamlessly into a well-appointed kitchen—ideal for hosting friends or enjoying quiet evenings in. And when the sun’s out? Step into your fenced backyard with a generous patio, perfect for summer BBQs or a peaceful retreat under the stars. Downstairs, the finished basement adds even more versatility—create your dream rec room, home office, or workout space with ease. Location? Unbeatable. Conestoga College - Guelph Campus around the corner and conveniently close to the University of Guelph, major shopping (Costco, grocery stores, and more), parks, recreation centers, and top-rated schools, with easy access to Hwy 6 & 7 for smooth commuting. You get the best of city convenience with the charm of nearby countryside escapes. This isn’t just a house—it’s home. Book your private showing today! (id:8999)
3 Bedroom
3 Bathroom
1,695 ft2
170 Cedar Crest Street
Kitchener, Ontario
Welcome to 170 Cedar Crest Street, a beautifully maintained 3-bedroom, 2-bathroom detached home located in one of Kitchener’s most desirable family-friendly neighbourhoods. This charming property offers the perfect combination of style, comfort, and everyday convenience. Step inside to find gleaming hardwood floors throughout the main level and a freshly painted interior that creates a bright, welcoming feel. The updated kitchen features modern stainless-steel appliances, perfect for family meals or entertaining guests. The spacious layout flows seamlessly to the large, private backyard. It is ideal for kids, pets, or outdoor gatherings. Whether you’re hosting a summer BBQ or considering a future pool, this outdoor space is full of possibilities. Enjoy the benefits of being just minutes from top-rated schools, The Boardwalk shopping centre, and quick access to major highways. This makes daily life and commuting easier than ever. The home has seen a number of thoughtful updates, including a Bathfitter bathtub and shower with a transferable lifetime warranty (2024), a new sump pump (2024), LG appliances (2016), a furnace and hot water heater (2015), a roof with a 30-year warranty (2009), front windows with a lifetime warranty (2016), and a newly paved driveway (2016). Lovingly cared for and move-in ready, this home offers lasting value and peace of mind. Don’t miss your opportunity to make it yours. Book your private showing today! (id:8999)
3 Bedroom
2 Bathroom
1,429 ft2
580 Beaver Creek Road Unit# 32
Waterloo, Ontario
WELCOME HOME to this absolutely charming, sun drenched 2 bedroom home located in the sought after Green Acres Community. This beautiful community offers a 10 month seasonal accommodation. It is perfect for the first time home buyers saving up for their first home or the Snowbirds looking to jet away in the months of January/February. This bright and welcoming unit is absolutely MOVE-IN-READY and waiting for its next new owners to enjoy this oasis with little maintenance upkeep. The windows surrounding the dining room, makes it very inviting for Hosting family celebrations through out the seasons. The kitchen offers tons of cupboard space with white cabinetry and light through out. The cozy living room with propane fireplace is the perfect place to cuddle up and read a book or watch a movie! The large primary bedroom at the back offers the privacy that you desire. The other bedroom is a fantastic size. The updated 3 pc bath allows you to decompress after a long day. The sun room area can be used as an additional sitting area, or storage as a mud room. This unit also offers an updated furnace (2023) There is ample parking for 2 vehicles and a generously sized side yard where you can enjoy your summer and fall nights sitting by the fire or lounge under the gazebo drinking your morning coffee and enjoy the morning sun. A large garden shed for all your additional storage needs. This terrific starter home is located close to the city in a beautiful, friendly park that is a clean, well maintained, and well managed that offers 10 months of enjoyment. It includes a pool, hot tub, recreational hall, picnic area, playground, mini golf and many fun activities & events to enjoy throughout the seasons. Located just minutes to St. Jacob's Farmer's Market, North Waterloo and the amenities it has to offer just a short drive away. (id:8999)
2 Bedroom
1 Bathroom
854 ft2
115 Locke Street N
Hamilton, Ontario
Welcome to Locke St. N. This century brick home effortlessly combines timeless elegance with modern sophistication. The stately brick façade, adorned with intricate architectural details, exudes historic charm and curb appeal. Inside, a grand foyer welcomes you with soaring ceilings, detailed woodwork, and beautifully preserved hardwood floors that set the tone for the home's unique blend of vintage character and contemporary comfort. The bright and spacious main living areas feature large windows, creating an inviting and open atmosphere. This home boasts four bedrooms, a stylishly 4-piece bathroom; including laundry on the upper level, and a convenient powder room on the main floor. A spacious loft with high ceilings awaits your personal touch, ready to be transformed into a studio, office, or additional living space. The kitchen opens to a private backyard, perfect for entertaining or relaxing in your own serene retreat. Situated in a prime location of Strathcona and just steps from the park, fantastic schools, downtown shopping/restaurants and mins to the Hwy! This property is a commuter's dream and a haven for urban families. Full of character and charm this home is truly a gem that must be seen to be appreciated. Shows A+! (id:8999)
4 Bedroom
2 Bathroom
2,391 ft2
461 Nyberg Street
Kitchener, Ontario
Located just steps from the LRT, this classic red brick home features 3 bedrooms and 2 bathrooms, nestled in a peaceful neighbourhood with easy access to all amenities. It's close to DTK, shopping, Rockway Golf Course, and just minutes from the LRT and expressway. This home has been tastefully updated over the years while maintaining its classic character. Upon entering, you're welcomed by a spacious foyer with a beautiful staircase. The living room is bright and leads to the formal dining room, conveniently open to the roomy kitchen which features a breakfast bar and stainless appliances. A spacious private yard just waiting for your bbq is right off the kitchen. Upstairs, 3 bedrooms (all with their own closets!) and an updated bathroom compete the level. An additional 3 piece bathroom is located in the basement which awaits your finishing touches! Book a showing today! (id:8999)
3 Bedroom
2 Bathroom
1,144 ft2
388 Old Huron Road Unit# 24d
Kitchener, Ontario
This charming 1-bedroom, 1-bathroom lower unit is an ideal choice for first-time homeowners, empty-nesters, and investors alike. As you step inside, you'll be greeted by a bright and airy open-concept living room and kitchen, featuring large windows that let in plenty of natural light. The unit is boasts completely carpet-free and stainless steel appliances, ample storage, all on one level. Relax and entertain on your private fenced-in outdoor terrace, a fantastic space for BBQs and outdoor gatherings. Convenience is key with in-suite laundry, and the primary bedroom comes with two spacious closets, a linen closet, and a generously sized window that fills the room with sunlight. Additional storage is available in the crawl space located in the front closet. With some of the lowest condo fees in the area, this property offers both modern living and economic efficiency. Parking is a breeze with an owned spot conveniently located right in front of the unit. The prime location puts you close to Conestoga College, Hwy 401, local schools, shopping centers, a library, parks, trails, a dog park and recreational facilities. Don’t miss out on this stylish property—perfect for making your new home or investment opportunity. New 2025 A/C and water softener units. Book Your Showing Today! (id:8999)
1 Bedroom
1 Bathroom
753 ft2
33 Totten Drive Drive
Kawartha Lakes, Ontario
Your Waterfront retreat awaits! Located half way between Fenelon Falls and Bobcaygeon on the Trent Severn Waterway, North Side of Sturgeon Lake between Locks 32 and 34. Only 45 minutes north of the 407/115. Go for a swim in the heated pool, lounge on the deck, sit by the Fire, hang on the Dock and do some fishing. The water depth off the dock is approximately 3' to 6' deep in the middle. Catch Muskie, Bass, Perch and Crappie off the dock and plenty of Walleye in the lake. Hop in your boat and head into town. Every option is a good time. The Oversized 2.5 car heated garage is used more as a hangout entertainment space. The house is outfitted with a 24kW Propane Generac to keep the power on in case of an outage. Turn key, Ready to close whenever you are. (id:8999)
3 Bedroom
3 Bathroom
1,742 ft2
900 Doon Village Road Unit# 4
Kitchener, Ontario
Welcome to your dream home in the heart of Pioneer Park, Kitchener! This stunning semi-detached bungalow has it all—boasting an open-concept layout with beautifully updated hardwood floors and freshly painted throughout. The chef’s kitchen is a true masterpiece, ready to impress with modern finishes and plenty of space to create culinary delights. Enjoy the convenience of main-floor laundry and relax on the upper sundeck, complete with a retractable awning and natural gas line for effortless BBQs. With 3 spacious bedrooms, 3 elegant bathrooms, and a fully finished walkout basement featuring a covered patio and yard access, this home is perfect for families and entertainers alike. The backyard oasis also offers an outdoor TV hookup, making it the ultimate spot for game nights or movie marathons under the stars. Plus, with a 2-car garage, there’s plenty of room for vehicles and storage. Don’t miss your chance to own this beautifully updated bungalow—schedule your showing today! (id:8999)
3 Bedroom
3 Bathroom
2,848 ft2
5 Wellington Street S Unit# 411
Kitchener, Ontario
Welcome to luxury living at Station Park in Kitchener's vibrant Innovation District! This stunning condo offers 615 Sq/Ft of indoor / outdoor space truly defining the epitome of modern urban living. Featuring 1 Bedroom and a versatile Den, this suite perfect for those seeking space for work or relaxation. Step inside to discover various upgrades throughout, including pot lights, dimmer lights, upgraded lighting fixtures, premium bathroom upgrades, and a stylish backsplash. Window coverings add privacy and ambiance, while the European-style kitchen beckons with its sleek design. But that's not all – this condo comes fully equipped with an underground parking license, exclusive use locker, and a short-term occupancy license for ultimate convenience and investment flexibility. Station Park isn't just about the condo itself – it's about the lifestyle it offers. Situated along the LRT line and adjacent to the burgeoning Google campus, Station Park places you at the heart of innovation and connectivity. Spread across six acres, this community blends opulent interiors with unparalleled amenities. Including an aquatics room, professionally designed amenity kitchen, private dining room, fitness center, Peloton studio, indoor/outdoor party room area, and even Brunswick bowling lanes! Experience the pinnacle of contemporary urban living at Station Park, where luxury knows no bounds. For more information or to schedule a viewing, kindly reach out at your earliest convenience. (id:8999)
2 Bedroom
1 Bathroom
570 ft2
400 Wilson Avenue Unit# 8
Kitchener, Ontario
Absolutely perfect for first-time buyers and savvy investors! This stunning, carpet-free townhome has been beautifully updated and is tucked away in a highly desirable neighbourhood. Step inside to find a remodeled kitchen with gorgeous granite countertops and stainless steel appliances. The open-concept dining and living area is warm and inviting, flowing seamlessly onto a spacious deck, perfect for entertaining or relaxing. Upstairs, enjoy a generous primary bedroom with double closets, plus two more comfortable bedrooms—ideal for family, guests, or a home office. The finished basement with a walkout to the backyard offers even more living space—great for a rec room, gym, or another bedroom. Convenience is at your doorstep—close to all amenities! Just a short walk to Fairview Park Mall, cinema, pharmacies, and ION transit. And when it's time to hit the road, you're only minutes away from the expressway and HWY 401. There's even visitor parking directly across from the unit as well as a playground for the little ones to enjoy. Don't miss out on this gem—your future home is waiting! (id:8999)
3 Bedroom
3 Bathroom
1,291 ft2

