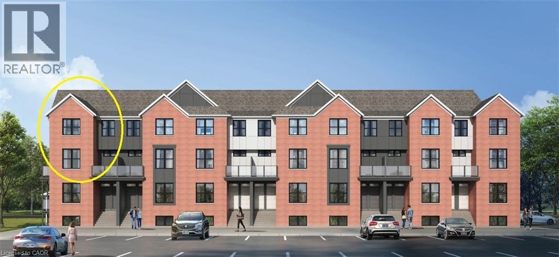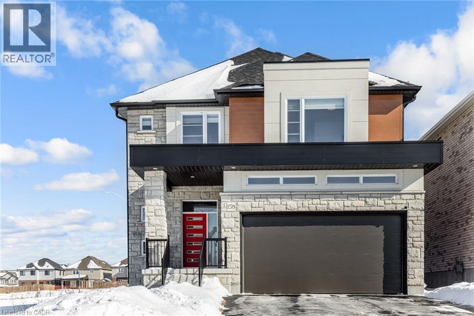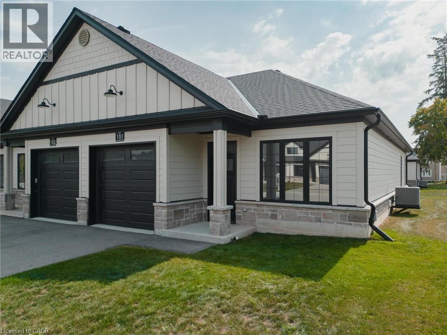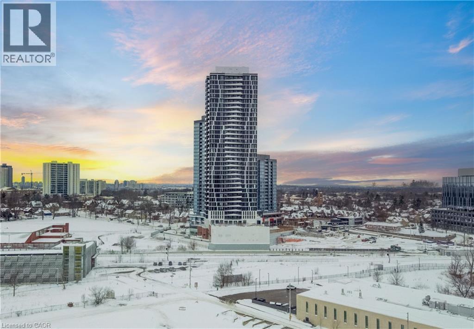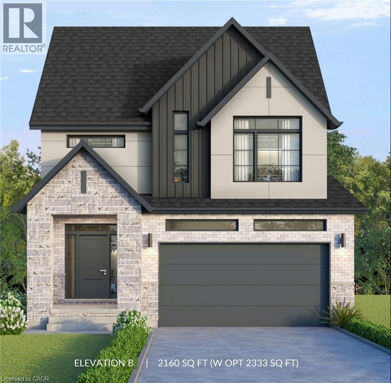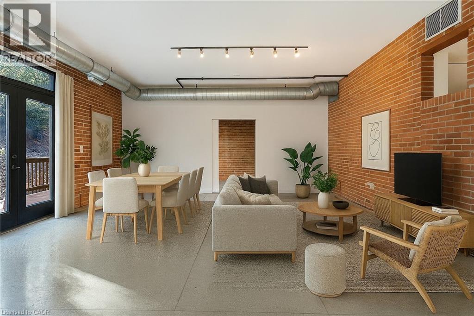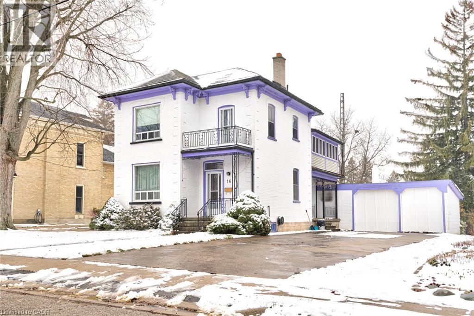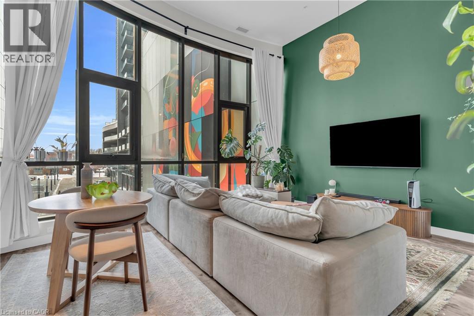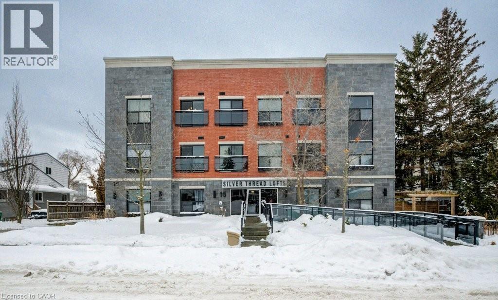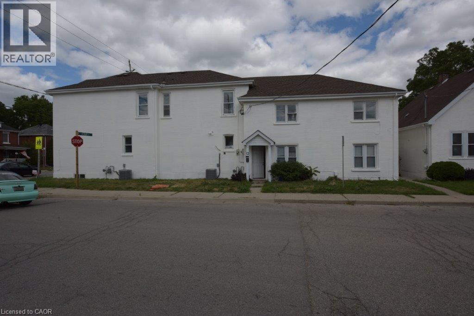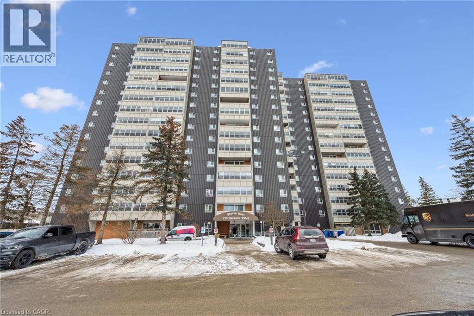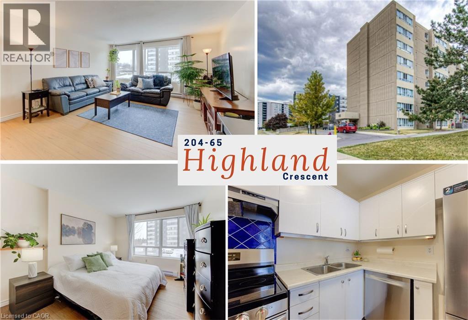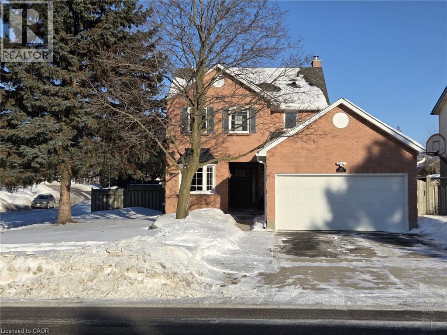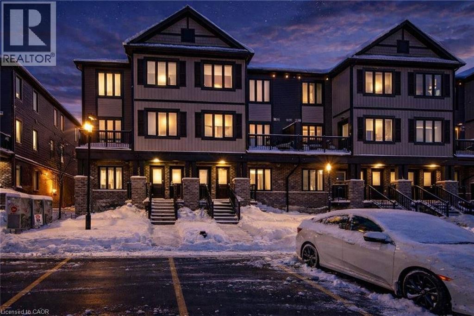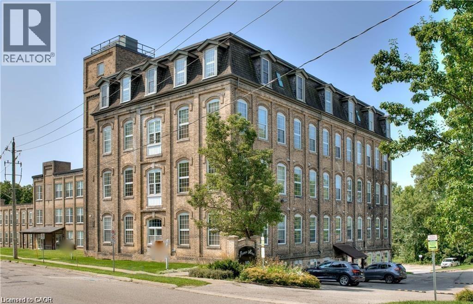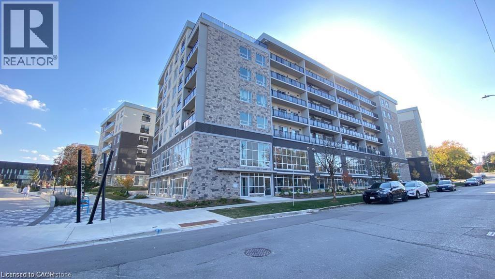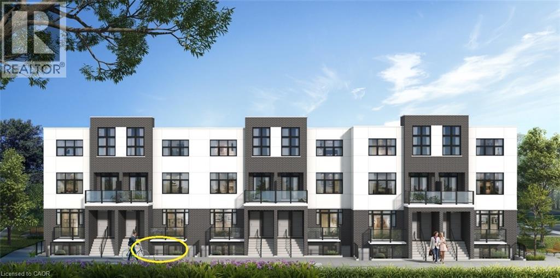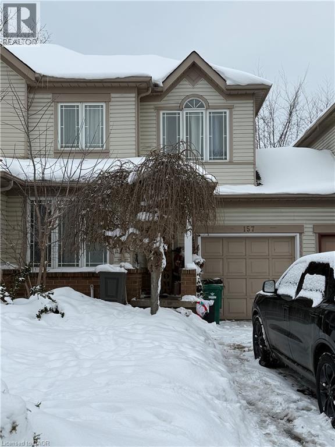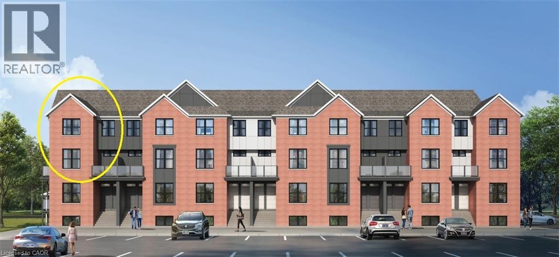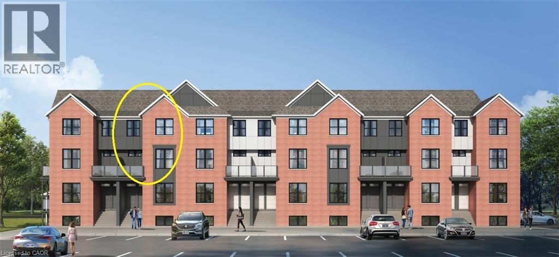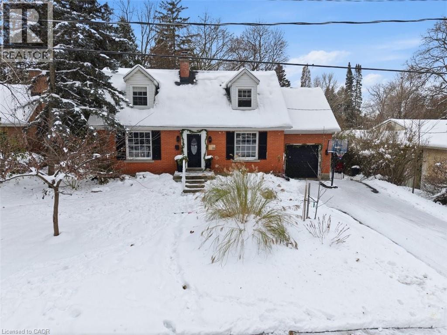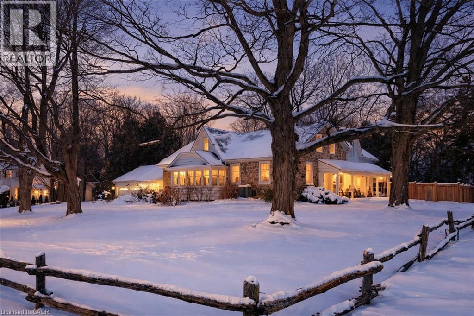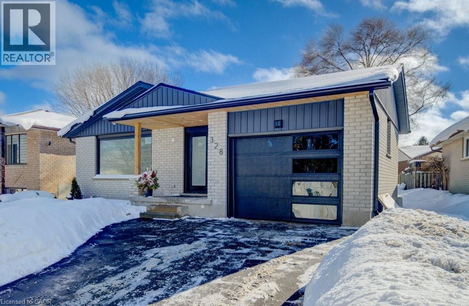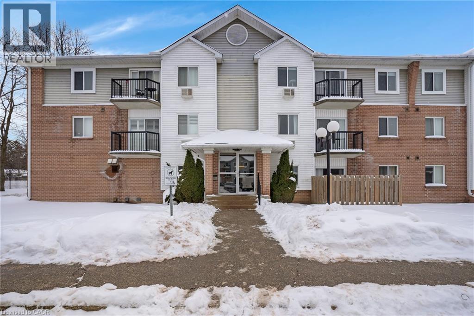31 Mill Street Unit# 24
Kitchener, Ontario
VIVA–THE BRIGHTEST ADDITION TO DOWNTOWN KITCHENER. *For a limited time, exclusive pre-construction incentives make this opportunity even more exciting. Choose to receive a $15,000 parking space at no cost, or select any 3 incentives totaling $15,000 in value, including $5,000 decorating dollars, $5,000 in upgrades (where applicable), a $5,000 furnishings package, closing costs covered up to $5,000, an upgraded $5,000 appliance package in addition to the standard appliances, one or two years of no condo fees depending on the unit selected, and zero occupancy fees already included.** In this exclusive community located on Mill Street near downtown Kitchener, life at Viva offers residents the perfect blend of nature, neighbourhood & nightlife. Step outside your doors at Viva and hit the Iron Horse Trail. Walk, run, bike, and stroll through connections to parks and open spaces, on and off-road cycling routes, the iON LRT systems, downtown Kitchener and several neighbourhoods. Victoria Park is also just steps away, with scenic surroundings, play and exercise equipment, a splash pad, and winter skating. Nestled in a professionally landscaped exterior, these modern stacked townhomes are finely crafted with unique layouts. The Agave end model with a bumpout boasts a bright open concept main floor layout with 2 walkouts– ideal for entertaining including the kitchen with a breakfast bar, quartz countertops, ceramic and luxury vinyl plank flooring throughout, stainless steel appliances, and more. Offering 1229 sqft including 2 bedrooms and 1.5 bathrooms. Thrive in the heart of Kitchener where you can easily grab your favourite latte Uptown, catch up on errands, or head to your yoga class in the park. Relish in the best of both worlds with a bright and vibrant lifestyle in downtown Kitchener, while enjoying the quiet and calm of a mature neighbourhood. (id:8999)
158 Savannah Ridge Drive
Paris, Ontario
An extraordinary expression of modern luxury set on a premium, sun-drenched corner lot in one of Paris’ most prestigious communities. With 40 ft frontage and upgraded brick exterior, this 2-year-new architectural masterpiece offers enhanced privacy, exceptional curb appeal, and natural light from every direction. Boasting approx. 3,400 sq ft finished above grade, this residence is designed for elevated living. Soaring 10-ft ceilings on the main level create an impressive sense of scale, complemented by expansive principal rooms, upgraded laminate flooring, pot lights, elegant California-style window coverings, and a refined designer lighting package throughout. The chef’s kitchen is a true centerpiece — featuring extended premium cabinetry, quartz countertops, a striking designer backsplash, oversized island, walk-in pantry, bar fridge, and a full suite of high-end built-in stainless steel appliances including gas cooktop, built-in oven, microwave, hood range, and double-door refrigerator. Designed to impress and built for entertaining, it flows seamlessly into the sophisticated living and family spaces. A private main floor office adds executive-level functionality. An upgraded hardwood oak staircase leads to the second level with 9-ft ceilings, offering 5 generously sized bedrooms and 4 full bathrooms — a rare and highly desirable layout. The primary suite serves as a private sanctuary with a spacious walk-in closet and spa-inspired ensuite featuring natural stone countertops and a deep soaker tub with elegant tile surround. Premium features include 200-amp electrical service, EV charger rough-in, Decora switches, 8-ft garage door, gas line to cooktop, builder-finished side entrance, oversized basement windows, and 3-piece bath rough-in — offering incredible future potential. Situated in one of Paris’ most desirable communities, just minutes from charming downtown shops, scenic trails, plaza & schools. (id:8999)
12 Washington Street Unit# 101
Norwich, Ontario
Welcome to 12 Washington St, Unit 101—a beautifully staged end-unit bungalow townhouse offering the perfect blend of style, comfort, and convenience in the heart of Norwich. Step inside to find a bright and inviting kitchen, complete with quartz countertops, a sleek stove hood range, refrigerator, and dishwasher. The open-concept design is enhanced by 9-foot ceilings, pot lights, and elegant grey-toned hardwood flooring that flows throughout the main living space. Natural light fills the home, creating a warm and welcoming atmosphere. The primary bedroom is a true retreat, featuring two closets, a ceiling fan, and direct access to the spacious four-piece bathroom. The bathroom offers both a bathtub and a separate stand-up shower, and conveniently connects to the laundry room, which provides ample storage for everyday living. A second bedroom at the front of the home offers versatility for family, guests, or a home office. Downstairs, the unfinished basement presents incredible potential with a large egress window, a rough-in for a bathroom, an HRV system, and a 100-amp panel—ready for your personal touch and future expansion. Outside, enjoy a private back deck with a privacy wall, perfect for relaxing or entertaining. The property also includes a one-car garage for added convenience. Located in a family-friendly neighbourhood, this home is close to all the necessities Norwich has to offer—shops, schools, parks, and more. With its thoughtful layout and desirable features, this home is an excellent opportunity to enjoy comfortable living in a vibrant community. (id:8999)
25 Wellington Street S Unit# 2005
Kitchener, Ontario
When others are hesitant, this is the moment to buy—welcome to DUO Station Park. This exceptional 1-bedroom, 1-bathroom condo offers carefree living in one of Kitchener’s most sought-after, evolving communities. Enjoy north-west exposure from your private balcony, where breathtaking sunsets become part of your daily routine. The bright, open-concept layout features a modern kitchen with new appliances, in-suite laundry, and a convenient location close to the elevator, along with one parking space. Short-term rentals (Airbnb) are permitted with this unit, offering great potential for additional income. As DUO Station Park continues to grow, so do its impressive amenities—designed for comfort, accessibility, and lifestyle. Entertain in the party room, enjoy bowling lanes, relax in the swim spa with lift access, or take advantage of the fitness centre and Peloton room. Outdoor features include a children’s play area and a half running track, offering something for everyone. Perfectly located in Midtown, you’re just minutes from Uptown Waterloo and Downtown Kitchener, across from the Google building with transit LRT, dining, tech hubs, Universities and everyday conveniences right at your doorstep. A smart investment, a vibrant lifestyle, and a place you’ll love to call home. (id:8999)
70 Balsam Poplar Street
Waterloo, Ontario
Soon to be built at 70 Balsam Poplar Street in Waterloo, this 4 bedroom, 3 bathroom home combines modern design with quality craftsmanship throughout. The exterior features a stylish mix of stone, brick, stucco, and board and batten, with brick extending along the sides and rear for a cohesive look. Insulated garage doors and black or taupe exterior windows add to the home's contemporary appeal. Inside, you'll find 9 foot foundation height and 8 foot interior doors on the main level enhancing the open feel. The main floor is finished with engineered hardwood, while the bathrooms, foyer, laundry, and mudroom feature elegant 12x24 tiles. Oak hardwood stairs with matching handrail and spindles lead to the second floor. The kitchen is beautifully appointed with quartz countertops, high end Fisher & Paykel appliances, an upgraded stainless steel chimney hood fan, and four LED pot lights, with an additional four pot lights in the great room. Quartz countertops and Delta faucets are featured throughout all bathrooms. Additional highlights include 5 inch baseboards, 3 inch casing, air conditioning for year round comfort and a concrete driveway. A beautiful new build combining modern finishes, thoughtful details, and a sought after Waterloo location. (id:8999)
85 Spruce Street Unit# 206
Cambridge, Ontario
Rarely offered with TWO PARKING SPACES, this exceptional modern industrial-style condo at 206-85 Spruce Street in Cambridge offers a perfect balance of space, style, and convenience. The unit also includes a storage locker and features over 1,200 sq. ft. of thoughtfully designed single-level living, freshly painted throughout for a crisp, move-in-ready feel. Exposed brick, soaring ceilings, and oversized windows flood the interior with natural light, showcasing its warm yet bold urban character. The open-concept living and dining areas extend through double doors to a private balcony overlooking lush gardens, creating a peaceful and private retreat with beautiful nature views—ideal for morning coffee or effortless entertaining. The kitchen is appointed with contemporary cabinetry, generous counter space, and built-in storage, enhanced by distinctive industrial details. The primary bedroom offers a walk-in closet with direct access to the ensuite, while the second bedroom provides flexible space for guests, a home office, or creative use. Completing the unit is a convenient second bathroom, thoughtfully designed with the option to add a shower for enhanced functionality. Located just steps from downtown Cambridge and the vibrant Gaslight District, with shops, dining, and scenic trails nearby, this home presents a rare opportunity to enjoy refined industrial living in a highly walkable setting. (id:8999)
16 Centre Street
Elmira, Ontario
The opportunities are endless with this rarely offered Century Home that has belonged to it's current owner and has been lovingly cared for since 1973! The time has come to offer this wonderful property to somebody else to call home. With it's large footprint of 1,921 square feet of finished living space this home is ready for a growing family to bring their vision to life and truly impress all of their friends and loved ones. From the moment you step in the front door you notice the soaring ceilings and the feeling that this home is just built well, making it the perfect canvas to make all of your dreams come true. With 3 generous sized bedrooms upstairs everyone will be happy! There's also opportunity to add a 4th bedroom on the main floor if you need the extra space. The unfinished basement is large and consists of multiple areas, where you could make the perfect games or entertainment room. For the hobbyist, there's lots of room in the double attached garage where you can store your toys and still have room to work on others or to park. The massive lot perhaps is one of the best features of this home, measuring 57' x 214' providing you with just under half an acre close to town. Plenty of potential for the savvy investor here as well to turn this Residential/Commercial zoned property into a money making machine! Book your showing today, this one won't last long!! (id:8999)
100 Garment Street Unit# 216
Kitchener, Ontario
This stunning loft-inspired 900+ sq. ft. condo is an exceptional opportunity for a first-time buyer seeking an elevated urban lifestyle. Thoughtfully designed with wider hallways and a wheelchair-accessible washroom, the unit offers enhanced comfort and ease of movement. Soaring 13-foot ceilings and floor-to-ceiling windows flood the space with natural light, creating a bright and airy atmosphere. Storage is a standout feature, with four closets including a spacious new walk-in closet that adds both functionality and comfort. The location is truly unbeatable—just steps from downtown Kitchener’s vibrant core, where you can enjoy local restaurants, parks, and year-round festivals. Commuting is effortless with quick access to the LRT, GO Train, and the future transit hub. One of the major perks of this unit is the convenience of having the fitness room and theatre room located on the same floor. The building also offers an impressive co-working space featuring multiple private rooms, individual workstations, a kitchen, and a large meeting room—perfect for remote work or collaborative use. For relaxing or entertaining, head up to the rooftop patio with BBQs. An underground parking spot is included, with electric vehicle charging available in the parking garage, adding convenience for EV owners. CONDO FEE COVERS: internet, heating, water, and more, making monthly expenses simple and predictable. This is a fantastic place to call home. (id:8999)
15 Devitt Avenue S Unit# 302
Waterloo, Ontario
Discover true urban sophistication in this rare 1 bedroom PlUS DEN at the coveted Silver Thread Lofts — a boutique building with only 15 residences. This exceptional suite showcases striking design details, including exposed ductwork, custom lighting, hand-scraped hardwood floors, granite countertops, and premium finishes throughout. The open-concept layout features a sleek kitchen with professional-grade appliances and a gas range, a spacious living area with a Juliette balcony, and a large bedroom with cheater-ensuite access. Enjoy added convenience with in-suite laundry, window coverings, custom sliding doors, and extremely hard to find 2 parking spaces! Building amenities include a one-of-a-kind fitness studio with a rock-climbing wall, a meeting room, outdoor patio, and a stylish lobby. Unbeatable location — steps to Uptown Waterloo’s best restaurants, shops, and nightlife, as well as the Spur Line Trail, Waterloo Park, and both universities. Easy access to the expressway and all essential amenities. An exclusive opportunity that truly won’t last long! (id:8999)
79-71 Cedar Street
Cambridge, Ontario
An excellent income-producing opportunity featuring a purpose-built fourplex plus two detached single-family homes, creating a total of six self-contained units with a mix of one-, two-, and three-bedroom configurations. Situated close to transit, major amenities, and the core of downtown Galt, this property offers strong long-term rental appeal and solid investment potential. (id:8999)
225 Harvard Place Unit# 1510
Waterloo, Ontario
Bluevale Tower! Enjoy westerly sunset views from the 15th floor of this spacious, 947-square-foot, 2-bedroom, 2-bathroom unit. Perfectly situated in the sought-after Glenridge area of Waterloo, this location is near the universities, offers quick access to the expressway, and perfect for seniors is just steps from public transit and plaza with grocery store and banking. Loaded with amenities, the building offers something for everyone, including tennis court, workshop, library, party room, and two separate gyms with sauna. With a nearly 20-foot-long sunroom, this unit is flooded with natural light. The large, open-concept living/dining layout will accommodate all your furnishings while still allowing space for a home office. The bright white kitchen features plenty of storage and counter space and includes all appliances. The primary suite can accommodate a king-size bed and features double walk-through closets leading to a private 2-piece ensuite. The second bedroom is also well-sized with a large closet. The main 4-piece bathroom includes an upgraded vanity. Two additional standout features include a bonus in-suite storage room and a premium underground parking space located just inside the entry doors. Condo fees include heat, hydro, and water. Whether you are downsizing, investing, or buying your first home, be sure to take advantage of this great opportunity! (id:8999)
65 Highland Crescent Unit# 204
Kitchener, Ontario
Welcome to effortless living in this bright, move-in ready condo where style meets simplicity. Step inside and you’re immediately greeted by a fresh, airy atmosphere and brand-new luxury vinyl plank flooring (2026) that adds warmth and durability throughout the space. The open-concept living and dining area feels surprisingly spacious, easily accommodating a large sofa or sectional, making it ideal for relaxing evenings or hosting friends. Natural light enhances the neutral palette, creating a calm, inviting environment that feels like home the moment you arrive. The kitchen is both functional and modern, featuring updated stainless steel appliances including a dishwasher, with a layout that keeps you connected to the main living space. The well-proportioned bedroom offers comfort and privacy, while the convenience of in-suite laundry and dedicated storage ensures everything has its place. One parking space is included, and the current owners rent a second space for $40/month. Secure entry, elevator access, and an on-site fitness room complete this low-maintenance lifestyle package. Set in Kitchener’s desirable Victoria Hills neighbourhood, this address truly shines for convenience. Walk to Food Basics, Real Canadian Superstore, Highland Hills Mall, cafés, restaurants, pharmacies, and everyday essentials along Highland Road in just minutes. Major bus routes are close by, making commuting to Uptown Waterloo, Downtown Kitchener, or the universities simple and stress-free. Nearby parks and trails provide green space for evening walks or weekend downtime. Whether you’re a first-time buyer, downsizer, or investor, this location delivers a connected, urban lifestyle where daily errands are effortless and everything you need is right at your doorstep. (id:8999)
35 Cowan Boulevard
Cambridge, Ontario
Welcome to this beautifully maintained 3-bedroom, 3-bathroom home in sought-after North Galt, walking distance to the scenic trails and lake at Shades Mills Conservation Area. Enjoy swimming, fishing, camping, and year-round outdoor recreation just steps from your door. The bright main floor features a welcoming foyer, sun-filled living room with striking ceiling beams and a wood-burning fireplace, and a well-appointed kitchen offering exceptional storage and two separate dining areas. Main-floor laundry and a convenient bathroom add everyday functionality. Upstairs, the spacious primary suite includes a private ensuite bath, while two additional bedrooms and a full bathroom provide comfortable space for family or guests.The finished basement expands your living area with a large recreation room, second fireplace, and flexible office space — ideal for working from home or additional living needs.The private backyard includes a deck (2021), garden shed, raised planter box, and concrete pad ready for outdoor seating or entertaining. For peace of mind, take note of all the major updates: Roof (2018), A/C (2018), All Windows & Exterior Doors (2019), Furnace (2020), Wood-Burning Fireplace (2021), Water Softener Rebuilt (2023). Move-in ready and ideally located close to schools, amenities, and nature trails. (id:8999)
160 Rochefort Street Unit# B4
Kitchener, Ontario
Welcome to B4-160 Rochefort Street. Step through the front entrance and up to a bright, open-concept main living area featuring a modern kitchen and spacious living room. The large central island provides the perfect place to enjoy casual meals, while oversized windows fill the space with natural light. This level is complete with convenient main-floor laundry and a powder room. Upstairs, you’ll find 2 carpet-free bedrooms + den and a well-appointed four-piece bathroom. Built just six years ago, this stylish condo offers low-maintenance living with quality finishes throughout. Ideally located near parks, schools, shopping, and everyday amenities, it is also just minutes from Highway 401 and Conestoga College. Enjoy nearby RBJ Park, the Cowan Recreation Centre, and a variety of restaurants and services, all within easy reach. Don’t miss this fantastic opportunity—book your private showing today. (id:8999)
140 West River Street Unit# 301
Paris, Ontario
Welcome to 140 West River Street Unit 301. These units feature the perfect blend of modern convenience mixed with historical elements including 10ft ceilings and bright windows throughout providing lots of natural light and an open concept feel ! Offering 1 large bedroom, 1 bathroom, open concept living room / kitchen area with island and a special bonus of in suit laundry. Located steps away from the Nith River and only minutes from local bakeries, shops and trails you will not be disappointed. This beautiful Historic building has amenities such as a large party room, secure access, elevator, storage locker, outdoor patio, dedicated parking and amazing views from your windows to enjoy. Some recent updates include new air conditioner 2024; new custom window coverings done in April 2025 (black out in the bedroom); replaced light fixtures and faucets. Water heater and water softener are both new, rented. Don't miss out on your chance for condo living in the prettiest town of Paris! (id:8999)
275 Larch Street Unit# G503
Waterloo, Ontario
Priced to sell! Opportunity to own a fully furnished 1-bedroom, 1-bath condo in an excellent location, just minutes from Wilfrid Laurier University, University of Waterloo, and Conestoga College. This bright unit features a big window in the bedroom, high ceilings, a modern kitchen with stainless steel appliances (fridge and stove), and en-suite laundry with a front loader washer and dryer. The condo comes fully furnished, including a dining table with two chairs, flat-screen TV with stand, sofa, bed with mattress, night table, desk, and chair—perfect for a student or young professional. The building offers fantastic amenities such as a games room, theater room, study and business centre, yoga studio, and fitness room. Book your showing today! Unit currently tenanted; pictures are from last year before the tenant moved in. (id:8999)
31 Mill Street Unit# 72
Kitchener, Ontario
VIVA–THE BRIGHTEST ADDITION TO DOWNTOWN KITCHENER.**For a limited time, exclusive pre-construction incentives make this opportunity even more exciting. Choose 3 incentives totaling $15,000 in value, including $5,000 decorating dollars, $5,000 in upgrades (where applicable), a $5,000 furnishings package, closing costs covered up to $5,000, an upgraded $5,000 appliance package in addition to the standard appliances, one or two years of no condo fees depending on the unit selected, and zero occupancy fees already included.** In this exclusive community located on Mill Street near downtown Kitchener, life at Viva offers residents the perfect blend of nature, neighbourhood & nightlife. Step outside your doors at Viva and hit the Iron Horse Trail. Walk, run, bike, and stroll through connections to parks and open spaces, on and off-road cycling routes, the iON LRT systems, downtown Kitchener and several neighbourhoods. Victoria Park is also just steps away, with scenic surroundings, play and exercise equipment, a splash pad, and winter skating. Nestled in a professionally landscaped exterior, these modern stacked townhomes are finely crafted with unique layouts. The Lemon Leaf interior studio model boasts an open concept studio layout – including a kitchen with a breakfast bar, quartz countertops, ceramic and luxury vinyl plank flooring throughout, stainless steel appliances, and more. Offering 545 sqft of open living space including a sleeping alcove, 1 full bathroom and a patio. Parking not available for this unit. Thrive in the heart of Kitchener where you can easily grab your favourite latte Uptown, catch up on errands, or head to your yoga class in the park. Relish in the best of both worlds with a bright and vibrant lifestyle in downtown Kitchener, while enjoying the quiet and calm of a mature neighbourhood. (id:8999)
157 Shadow Wood Court
Waterloo, Ontario
This is your opportunity to own this spacious freehold townhome with no condo fees! This attractive home offers many features that will impress you. Step inside and you will fine a spacious living room with laminate floors, a bright eat in kitchen with plenty of cupboards, including a walk out to a deck and a fully fenced yard! Heading upstairs you will find 3 large bedrooms including a primary bedroom with double closets and a full 4 piece main bathroom. In the lower level there is a finished rec room and a laundry room. Recent updated include a newer furnace and air conditioner. located on a quiet court location in Waterloo, you are close to schools, the expressway, Conestoga mall and more! (id:8999)
31 Mill Street Unit# 16
Kitchener, Ontario
VIVA–THE BRIGHTEST ADDITION TO DOWNTOWN KITCHENER**For a limited time, exclusive pre-construction incentives make this opportunity even more exciting. Choose to receive a $15,000 parking space at no cost, or select any 3 incentives totaling $15,000 in value, including $5,000 decorating dollars, $5,000 in upgrades (where applicable), a $5,000 furnishings package, closing costs covered up to $5,000, an upgraded $5,000 appliance package in addition to the standard appliances, one or two years of no condo fees depending on the unit selected, and zero occupancy fees already included.** In this exclusive community located on Mill Street near downtown Kitchener, life at Viva offers residents the perfect blend of nature, neighbourhood & nightlife. Step outside your doors at Viva and hit the Iron Horse Trail. Walk, run, bike, and stroll through connections to parks and open spaces, on and off-road cycling routes, the iON LRT systems, downtown Kitchener and several neighbourhoods. Victoria Park is also just steps away, with scenic surroundings, play and exercise equipment, a splash pad, and winter skating. Nestled in a professionally landscaped exterior, these modern stacked townhomes are finely crafted with unique layouts. The Agave end model boasts a bright open concept main floor layout – ideal for entertaining including the kitchen with a breakfast bar, quartz countertops, ceramic and luxury vinyl plank flooring throughout, stainless steel appliances, and more. Offering 1146 sqft including 2 bedrooms and 1.5 bathrooms. Thrive in the heart of Kitchener where you can easily grab your favourite latte Uptown, catch up on errands, or head to your yoga class in the park. Relish in the best of both worlds with a bright and vibrant lifestyle in downtown Kitchener, while enjoying the quiet and calm of a mature neighbourhood. (id:8999)
31 Mill Street Unit# 12
Kitchener, Ontario
VIVA–THE BRIGHTEST ADDITION TO DOWNTOWN KITCHENER **For a limited time, exclusive pre-construction incentives make this opportunity even more exciting. Choose to receive a $15,000 parking space at no cost, or select any 3 incentives totaling $15,000 in value, including $5,000 decorating dollars, $5,000 in upgrades (where applicable), a $5,000 furnishings package, closing costs covered up to $5,000, an upgraded $5,000 appliance package in addition to the standard appliances, one or two years of no condo fees depending on the unit selected, and zero occupancy fees already included.** In this exclusive community located on Mill Street near downtown Kitchener, life at Viva offers residents the perfect blend of nature, neighbourhood & nightlife. Step outside your doors at Viva and hit the Iron Horse Trail. Walk, run, bike, and stroll through connections to parks and open spaces, on and off-road cycling routes, the iON LRT systems, downtown Kitchener and several neighbourhoods. Victoria Park is also just steps away, with scenic surroundings, play and exercise equipment, a splash pad, and winter skating. Nestled in a professionally landscaped exterior, these modern stacked townhomes are finely crafted with unique layouts. The Agave interior model boasts a bright open concept main floor layout – ideal for entertaining including the kitchen with a breakfast bar, quartz countertops, ceramic and luxury vinyl plank flooring throughout, stainless steel appliances, and more. Offering 1116 sqft including 2 bedrooms and 1.5 bathrooms. Thrive in the heart of Kitchener where you can easily grab your favourite latte Uptown, catch up on errands, or head to your yoga class in the park. Relish in the best of both worlds with a bright and vibrant lifestyle in downtown Kitchener, while enjoying the quiet and calm of a mature neighbourhood. (id:8999)
115 Roslin Avenue S
Waterloo, Ontario
A rare offering in a prime Olde Westmount location, this beautifully renovated home sits on an exceptional 70 ft x 250 ft private, tree-lined lot with no visible neighbours. Offering over 2700 square feet of total living space, the home is thoughtfully designed for both everyday living and entertaining. The main floor is anchored by a massive, modern kitchen with Elmwood cabinetry featuring eco-conscious materials. The huge windows that flood the space with natural light, loads of counter space with center island make this an exceptional space for entertaining. The formal living room features large windows, built-in bookshelves and wood burning fireplace. This space flows seamlessly to an open-concept spacious dining room ideal for hosting large gatherings. Additional main-floor highlights include a 2-piece powder room and a sunken family room with wood stove and stunning picturesque views of treed backyard. The family room leads directly to a massive 250-foot-deep, private, tree-lined backyard with western sun exposure, offering exceptional outdoor enjoyment. The space easily accommodates a hot tub, two-tier deck, and a generous kids’ play area, while still providing ample room for entertaining and relaxation. The upper level features hardwood flooring throughout and a spacious primary bedroom with a 5-piece ensuite. Two additional generously sized children’s bedrooms, a dedicated kids’ bathroom, and a convenient upper-floor laundry room complete this well-designed second level. The lower level offers additional functional living space, featuring a rec room with a wood-burning fireplace, a 2-piece bathroom, a dedicated home office with windows and ample storage. A unique opportunity to own a move-in-ready home on one of the largest and most private residential lots in the Olde Westmount neighbourhood, close to parks, schools, UpTown Waterloo, LRT, Cigi, Perimeter Institute and Waterloo Park. (id:8999)
320 Whitmore Drive
Waterloo, Ontario
Welcome to 320 Whitmore. This stately farmhouse estate (Fieldstone House, circa 1853) stands as one of the most historically significant and prominent period homes in Southwestern Ontario. Located in the highly sought-after Old Colonial Acres, this 19th-century residence is among the last remaining original stone houses in Waterloo Region, representing a rare and inimitable piece of Ontario’s architectural history. Lovingly and comprehensively restored, the home has undergone extensive interior reconstruction - re-planned, re-framed, and modernized within its original stone exterior - delivering the comfort, layout, and livability of a new build while retaining its historic roots. The enduring fieldstone construction (with ~2 ft. thick walls), original doors and millwork, period staircases, and hand-hewn beams, speaks to a level of authenticity rarely found today. The home unfolds across multiple wings, offering remarkable main-floor scale anchored by grand living spaces and a private primary wing. The sheer size of the main-floor footprint represents a level of construction that would be prohibitively expensive to replicate today. At the centre of the home, a historic conservatory offers sweeping views of the park-like grounds, while an upper-level belvedere provides a scenic vantage point for stunning sunsets set against century-old maple trees. A stately period porch frames the front entrance to the home, complete with original millwork. Set on one of the largest lots in the neighbourhood, the property offers a true estate setting – with expansive front and side yards that make you feel like you’re in your own private park. Behind the house, the large, sun-filled backyard is anchored by a saltwater pool and hot tub – perfect for quiet moments and meaningful gatherings. This is not simply a home; it is a landmark. A living piece of Waterloo’s history and a once-in-a-lifetime opportunity to steward something truly irreplaceable. (id:8999)
328 The Country Way
Kitchener, Ontario
Move-in ready and completely updated from top to bottom! This stunning bungalow features a fully finished basement with a second kitchen—perfect for large or multi-generational families. Enjoy brand-new kitchens and bathrooms, ¾ hardwood floors on the main level, luxury plank vinyl flooring in the basement, and stainless steel appliances throughout. Major upgrades include new roof, windows, exterior doors, furnace, A/C, electrical (ESA approved), and modern light fixtures. Exterior improvements feature new soffits, fascia, eavestroughs, garage door with opener, and a beautiful front entrance with wood ceiling detail and decorative posts. A turnkey home offering space, flexibility, and peace of mind—don’t miss it! (id:8999)
270 Eiwo Court Unit# 208
Waterloo, Ontario
Modern 1-bedroom condo in desirable East Bridge, Waterloo - ideal for students, first-time buyers & investors. This well-maintained, move-in ready unit offers a bright open-concept layout, neutral décor & stylish updated flooring throughout. The kitchen has a double sink, ample cabinetry, built-in microwave (~5yrs), refrigerator (~2 yrs), stove (~5yrs) & plenty of prep space. The living & dining area has a wall A/C (A/C unit included) and a sliding door onto a small balcony. The spacious primary bedroom includes a floor-to-ceiling closet with an updated 4-piece cheater ensuite bathroom that has additional shelving for extra storage. The building offers secure controlled access, convenient app-operated laundry facilities & permits ductless in-suite washer/dryer units. The parking space is located close to the main entrance & the property sits directly on a bus route, making commuting simple. FreshCo and Rexall are also close by as well as scenic walking trails, Grey Silo Golf Course, RIM Park & the Grand River. Conestoga Mall, the Conestoga Expressway, & major shopping amenities are just minutes away. Wilfrid Laurier University is approximately a 6-minute drive or 20-minute bus ride & only a short bike ride from the property. Whether you're entering the market or adding to your investment portfolio, this condo offers affordability, location, & low-maintenance living in one of Waterloo's most convenient neighbourhoods. (id:8999)

