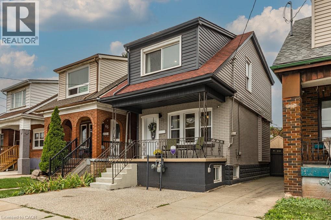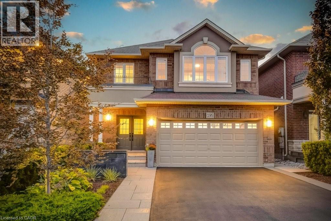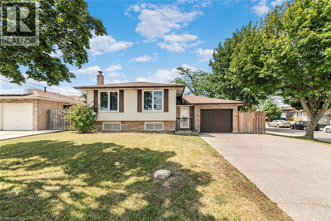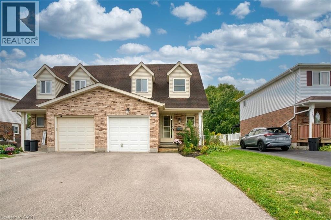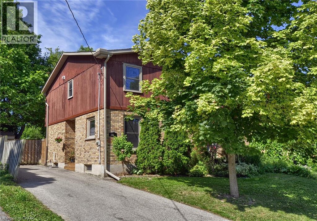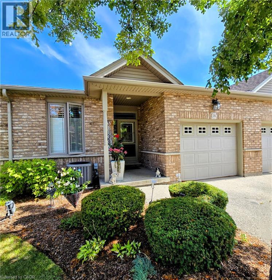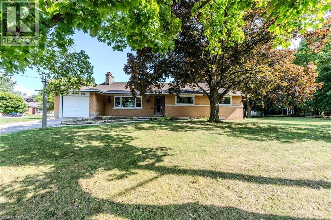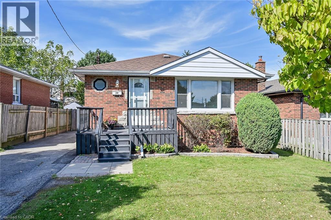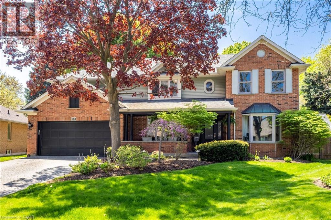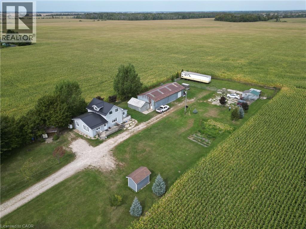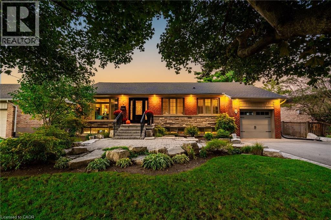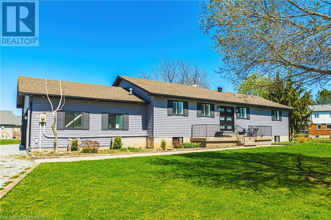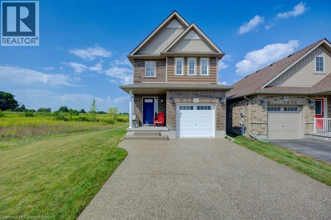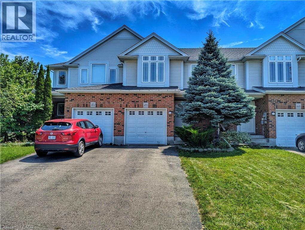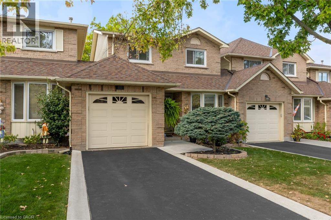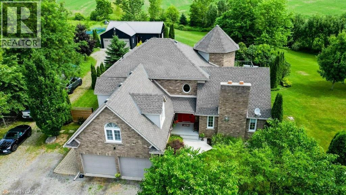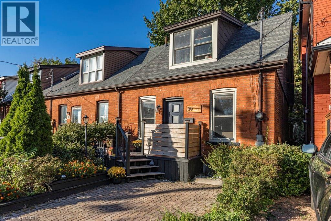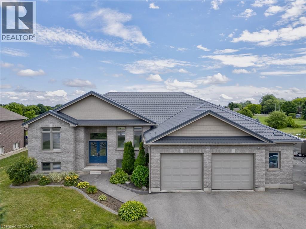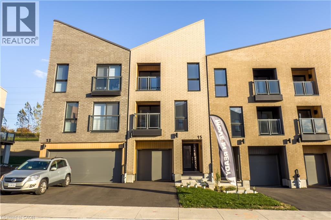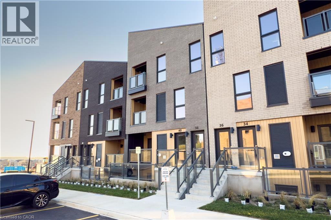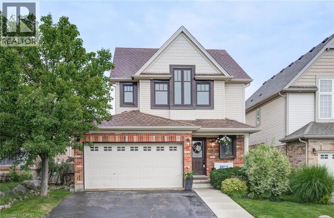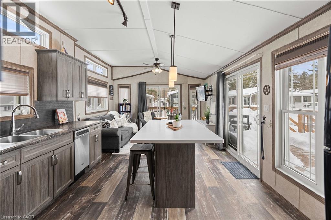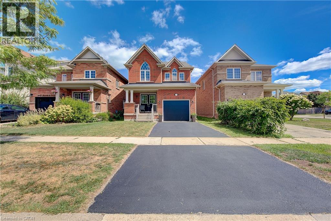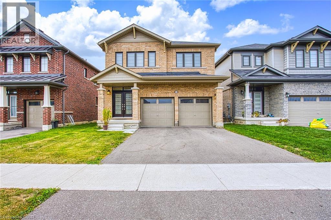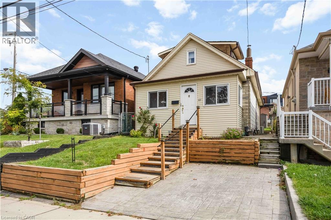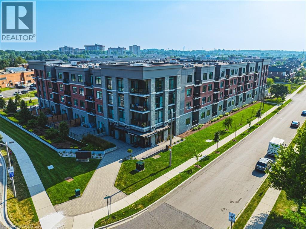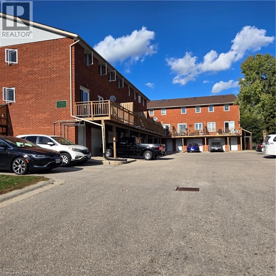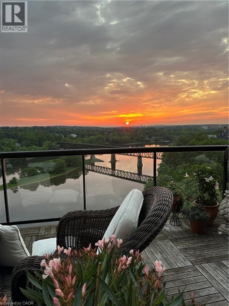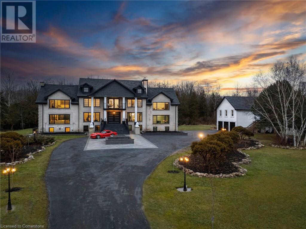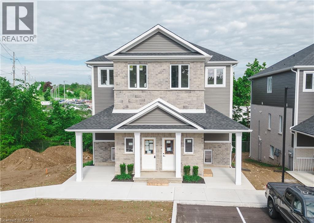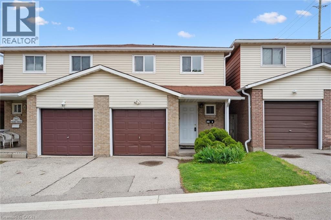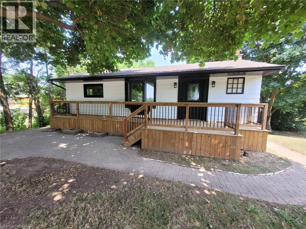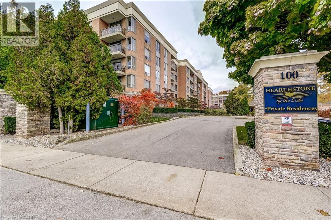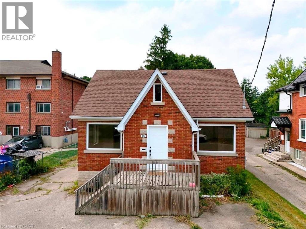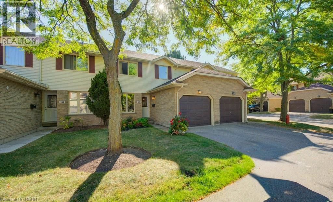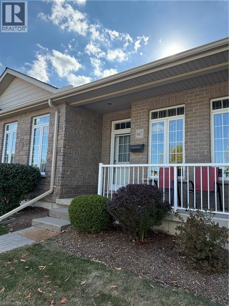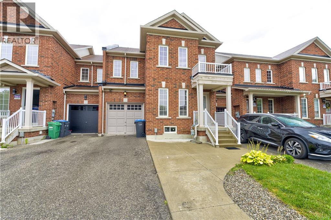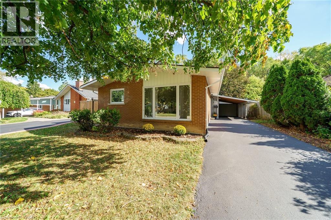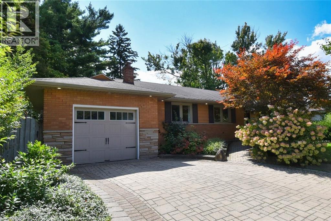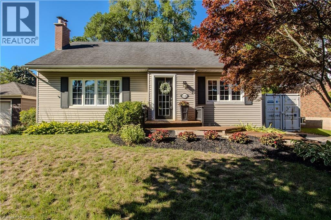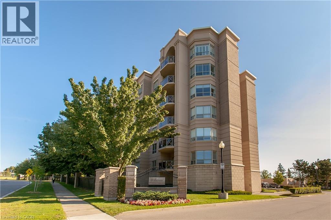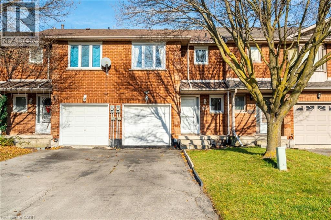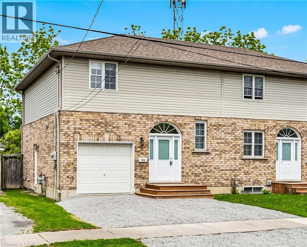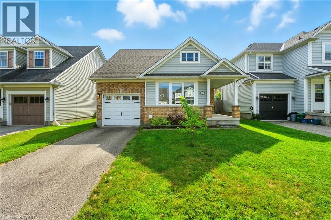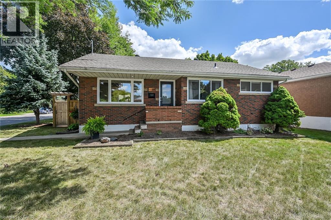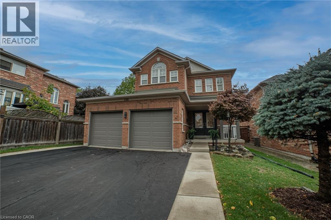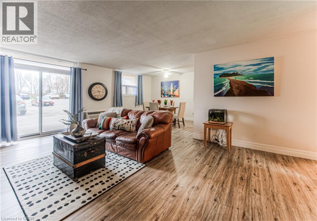67 Gage Avenue N
Hamilton, Ontario
Welcome to 67 Gage Ave North. This beautifully and extensively renovated home combines modern upgrades with timeless charm. Step inside to an open-concept main floor featuring engineered wood flooring, crown moulding, pot lights throughout, a cozy electric fireplace and convenient powder room. The stunning eat-in kitchen is complete with quartz countertops, stylish backsplash, and stainless steel appliances — perfect for both entertaining and everyday living. Upstairs you'll find your spacious primary bedroom that boasts a large walk-in closet and 3 piece ensuite bathroom with high-quality finishes. 2 additional bedrooms and another updated 3 piece bathroom complete your 2nd story. The lower level offers a 4th bedroom, spacious living room, 3 piece bathroom and kitchenette which offers in-law suite potential, ideal for extended family or guests. Outside, enjoy a private, low-maintenance yard with room for relaxing or entertaining. Located in a vibrant, family-friendly neighbourhood just steps from Gage Park, trendy Ottawa St, Hamilton Stadium, Bernie Morelli Recreation Centre and future LRT — this move-in ready home is a true gem in the heart of Hamilton. (id:8999)
195 Painter Terrace
Waterdown, Ontario
Updated, upgraded, and waiting for you! This turnkey 4-bedroom home has been professionally designed & hardscaped front to back. The exterior showcases mature trees, perennial gardens, feature walls, patio & walkways, gorgeous limestone porch, plus an exotic red balau deck and hot tub surround inspired by Scandinavian spas. Inside, every detail has been thoughtfully upgraded: freshly painted throughout, carpet free with new hardwood flooring on the main & bedroom levels, upgraded lighting, new bathroom fixtures, and a newly finished basement. A custom built-in desk and organized closets throughout keep everything in its place. The open-concept main floor is designed for both relaxation and entertaining, featuring a wall of south-west facing windows that overlook the stunning backyard. Unmatched lifestyle location: steps to schools, Memorial Park, YMCA, trails, and everyday amenities. Surrounded by the Greenbelt, golf courses, with easy access to Aldershot GO, Hwy 6, 403, 407 & QEW. Bonus: wide and spacious child-friendly street with the best neighbours anyone could hope for! Homes like this don't come around often; come experience it before someone else makes it theirs! (id:8999)
102 Quaker Crescent
Hamilton, Ontario
Welcome to 102 Quaker Crescent – a beautifully renovated home with a fully equipped in-law suite. From the charming façade to the cozy front porch, this home sets a welcoming feeling immediately. Inside, you’ll find a bright living space that flows seamlessly into the dining area and recently updated kitchen – ready for your perfect family dinner. The main level offers three comfortable bedrooms, providing plenty of space for the whole family. The lower level showcases a newly finished in-law suite with a private entrance, spacious living room with fireplace, full kitchen, laundry and a bedroom with an impressive walk-in closet. Outside, the backyard is a blank canvas awaiting your personal touch, complemented by a new aggregate patio and shed. Notable updates within the last five years include: furnace, A/C, roof, windows, fence, aggregate driveway and patio, both kitchens, both bathrooms, in-law suite, separate laundry and walk-in closets in both the garage and basement. Don’t be TOO LATE*! *REG TM. RSA. (id:8999)
135 Eastforest Trail
Kitchener, Ontario
Offers any time! Opportunity is knocking—don’t miss it! Step into the housing market with this fantastic, move-in ready 3-bedroom, 3-bathroom, carpet-free, semi-detached home in a highly desirable, family-friendly neighbourhood! Perfectly positioned right across from a children’s park and backing onto a serene forested greenbelt, this home offers the best of both worlds—community and privacy. Inside, you’ll find a bright eat-in kitchen with a walkout to a large, fenced backyard featuring a deck and covered gazebo—ideal for family gatherings and summer BBQs. Three spacious bedrooms and three bathrooms mean plenty of room to grow, while the single-car garage and double-wide driveway provide ample parking and storage. Imagine daily walks, kids playing just across the street, and peaceful evenings in your own private backyard oasis. Plus, you’re just minutes away from shopping, schools, restaurants, and public transit! Don’t wait—this Cape Cod charmer is ready for you to call home! (id:8999)
16 Hungerford Road
Cambridge, Ontario
Welcome home to 16 Hungerford Road — a beautifully updated, freshly painted, and move-in ready 3-bedroom, 2-bathroom semi-detached home nestled in one of Hespeler’s most desirable neighbourhoods. Bright and welcoming, this 1,156 sq ft home features a private backyard with no rear neighbours, making it the perfect retreat for first-time buyers seeking comfort, convenience, and charm. Inside, you’ll find a carpet-free main and upper level with stylish laminate flooring, complemented by newly installed carpeted stairs for added comfort and safety. The main floor offers a spacious eat-in kitchen and a cozy living room with a sliding door walkout to the private yard, ideal for entertaining or relaxing outdoors. The finished basement provides valuable additional living space with a warm and inviting rec room featuring a rustic barn door, a convenient 3-piece bathroom, and a laundry/storage room. Upstairs, the generous 16' x 10' primary bedroom includes his and hers closets and two large windows that flood the room with natural light. Two more bedrooms and a 4-piece bathroom complete the upper level. Outside, enjoy a large deck perfect for summer gatherings, and a private driveway with parking for three vehicles. This home is ideally located just minutes from downtown Hespeler, the Speed River, scenic trails, parks, restaurants, shopping, the library, rec centre, schools, and offers easy access to the 401 — making it a commuter’s dream. Don’t miss your chance to call this lovely Hespeler home your own — a perfect start for any first-time buyer. (id:8999)
20 Isherwood Avenue Unit# 116
Cambridge, Ontario
Step into 1,250 sq. ft. of beautifully updated living at 20 Isherwood Ave, Unit 116. This turnkey home features gleaming hardwood floors, a bright white kitchen with granite countertops, and newer stainless steel appliances, flowing seamlessly into the open-concept dining and living areas. Patio doors lead to your private deck—perfect for relaxing or entertaining. The spacious primary bedroom boasts a large window that fills the room with natural light and a cheater ensuite with a Jacuzzi tub with glass shower wall, and convenient in-suite laundry. A second main-floor bedroom and a single-car garage with inside entry complete the main level. The fully finished basement offers a massive rec room with oversized windows, an additional bedroom, a 3-piece bath, and plenty of storage, including a partially finished workshop area. Located in a quiet, well-kept neighborhood, close to shopping, amenities, and transit, this home is perfect for downsizers, families, or anyone looking for comfort, convenience, and a true move-in ready home. (id:8999)
509 Rose Street
Cambridge, Ontario
RARE OVERSIZED LOT!! Welcome to 509 Rose Street, a unique bungalow set on a rare oversized lot extending nearly 170 feet deep — offering incredible space, privacy, and future potential. This versatile home features 3 bedrooms upstairs, 2 more in the finished basement, 2 full bathrooms, and 2 full kitchens. With two separate driveways offering an abundance of parking, and separate entrances, it’s perfect for multi-generational living, income potential, or developers looking to build on a large parcel in the highly sought-after heart of Preston. The location is unbeatable: directly across from Preston High School, steps to the Linear Trail along the Grand River, close to shopping, and minutes from Highway 401. Don’t miss this rare opportunity — oversized lots like this don’t come up often in Preston! (id:8999)
314 East 16th Street
Hamilton, Ontario
Charming brick bungalow located in family friendly area. Freshly painted throughout. The main level features an eat-in kitchen with new flooring, granite counters and is open to living room The 3 bedrooms have hardwood flooring and closets. A 4 piece bathroom completes the main floor. The lower level has 2 more bedrooms with new flooring, a 3 piece bath and laundry provides a great in-law or rental potential. Large fenced yard with 2 sheds: one can be used as a utility/storage shed and the other is a cute play house or man cave. The furnace and Air conditioner are approximately 4 yrs old. Updated breaker box. The long side paved drive easily accommodates 4 cars. Close to transit, schools and parks. (id:8999)
954 Wintergreen Place
Burlington, Ontario
Welcome to this beautifully updated 5-bedroom, 4-bathroom home, ideally situated on a quiet court in the highly sought-after South Aldershot community. This exceptional property blends elegant design with modern comfort, offering a spacious and functional layout perfect for family living and entertaining. Step inside to discover a thoughtfully designed main floor featuring a large, gourmet kitchen with high-end appliances, an oversized island, and a striking double-sided fireplace that seamlessly connects the inviting living room and formal dining area. Upstairs, you’ll find four generously sized bedrooms, including a luxurious primary suite complete with a walk-in California-style closet and a spa-like ensuite showcasing an island soaker tub and sleek glass shower. The fully finished basement is an entertainer’s dream, boasting upgraded windows, a fifth bedroom, 3-piece bath, a wet bar, and a pool table — ideal for gatherings or relaxing weekends. Enjoy the ultimate outdoor retreat in your private, tree-lined backyard, complete with a hot tub and a stunning in-ground, heated saltwater pool — perfect for summer fun or peaceful evenings under the stars. This is a rare opportunity to own a turnkey home in one of Burlington’s most desirable neighbourhoods. Just steps to the lake, LaSalle Park & Marina, RBG, Burlington Golf & Country Club, GO and 403 and more! (id:8999)
1716 Bruce Rd 86 Road
Lucknow, Ontario
Welcome to country living! This charming three bedroom country home features a new steel roof (2025), furnace and air conditioning (2023), and new flooring and insulation (over the past 5 years). The outbuildings consist of a 62' by 27' barn/shed with two drive in doors, a 20' by 16' storage shed, a 14' by 10' chicken coop, and a 11' by 7' garden shed. It is located 10 minutes from Lake Huron, 6 minutes from Lucknow and 20 minutes from Wingham. Whether you are running that hobby farm you have always wanted or just enjoying the wide open spaces, you will love coming home! (id:8999)
665 King Road
Burlington, Ontario
Welcome to luxury living on the prestigious King Road in Aldershot. This executive-style bungalow has been completely renovated from top to bottom, offering a rare blend of sophistication, functionality and modern comfort. Step inside to discover a designer kitchen featuring high-end appliances, custom cabinetry, and thoughtful details throughout — the kind of craftsmanship that speaks to true quality. The main floor boasts large, elegant bedrooms, including a primary suite with and a spa-inspired ensuite with heated floors. The main bathroom features in-suite laundry, making this the perfect home for those seeking true main-floor living. The fully finished lower level is equally impressive, offering two generous bedrooms, a full bathroom, and an expansive recreation room with oversized windows that flood the space with natural light — ideal for guests, teens, or multigenerational living. Step outside to your private backyard oasis, designed for both relaxation and entertaining. Enjoy composite decking for easy maintenance, a dining area, and a cozy lounge space perfect for evenings by the fire or summer days floating in the fiberglass pool. With artificial turf, this backyard is completely low-maintenance — giving you more time to simply enjoy it. Don’t be TOO LATE*! *REG TM. RSA. (id:8999)
1796 Penny Lane
West Lincoln, Ontario
Welcome to this beautifully renovated bungalow nestled on a peaceful court, offering the perfect blend of country tranquility and urban sophistication. Situated on a sprawling 1.15-acre lot, this home boasts a modern design with an inviting open-concept layout, ideal for both relaxation and entertaining. Step inside to discover a bright and airy living space, highlighted by a large kitchen island, sleek finishes, and stylish fixtures. The main floor features three spacious bedrooms and two full bathrooms, providing comfort and convenience for the whole family. Downstairs, the fully finished basement offers additional living space with two more bedrooms, a cozy family room, a dedicated office space, and another full bathroom—perfect for guests or extended family. Outside, enjoy the best of both worlds with a heated 2-car garage, a large built storage shed, and a chicken coop providing fresh eggs daily. The property also features a picturesque small pond, adding to the serene outdoor setting. Located just minutes from urban amenities yet surrounded by nature, this one-of-a-kind home is a rare find. Don’t miss your chance to experience modern country living at its finest! (id:8999)
334 William Street
Elmira, Ontario
Welcome to this immaculate 3-bedroom, 2.5-bathroom detached home in Elmira's desirable Country Club Estates. This home is part of a vibrant community known for its parks, shops, and annual Maple Syrup Festival, just minutes away from the G2G trail and schools. This two-storey offers an open-concept main floor featuring a bright living room, dining area, large kitchen with stainless steel appliances, seamless access to a spacious deck overlooking open fields - perfect for entertaining and enjoying sunsets. Upstairs, the primary suite includes a private ensuite with a walk-in shower, while two additional generously sized bedrooms share a full bath. With great curb appeal, a double concrete driveway, garage, covered front porch, and an unfinished basement ready for your personal touch, this like new home is move-in ready. (id:8999)
287 King Street W
Dundas, Ontario
Welcome to this bright, functional family home situated in the beautiful town of Dundas. Excellent walkability! Close to shopping, restaurants, parks, public transit, rec centre and pool, schools, churches and conservation areas. Set on a beautifully landscaped lot, this property boasts both a deck and a concrete patio perfect for relaxing or entertaining. Inside, enjoy bright, functional living areas ideal for family life. Open concept living/dining/kitchen area. Main floor office/den or 3rd bedroom as well as main floor laundry. Spacious garage/workshop offers endless potential whether you're a hobbyist or in need of creative space or extra storage. RSA (id:8999)
470 Annapolis Court
Waterloo, Ontario
Welcome to your new home in Waterloos highly sought-after Lester B. Pearson school district! This beautifully renovated 3-bedroom, 2.5-bath freehold townhouse offers the perfect blend of style, comfort, and convenience in the desirable Eastbridge neighborhoodwith absolutely NO condo fees.Step inside to an open-concept main foor featuring brand-new, Canadian-made AC5 laminate fooring that fows seamlessly through the living room, dining area, kitchen, and versatile den currently set up as a home ofce. The inviting kitchen is a chefs dream with antique oakstyle cabinetry, stainless steel appliances, and stunning new quartz countertops with a matching backsplash.The spacious master bedroom is a true retreat, boasting a double-door entrance, a large walk-in closet complete with a window, plus an additional roomy closet. Bathrooms showcase modern fnishes that elevate everyday living.The fully fnished basement expands your living space with a large recreation room and a full bathroom ideal for guests, hobbies, or a cozy family area. Step outside from the main foor to your private backyard oasis featuring mature trees, lush greenery, and a handy shed for extra storage.Additional highlights include a brand-new front-loading Samsung washer and dryer set (installed last year), a water softener system, and parking for three vehicles (garage plus 2 in the driveway). Enjoy the outdoors with easy access to Colonial Acres trails, scenic Grand River running paths, and proximity to Conestoga Mall and major highways for effortless commuting.Experience the freedom and savings of owning a freehold townhouse with NO condo fees! Dont miss this rare opportunity to live in one of Waterloos most respected communities. Schedule your tour today! (id:8999)
15 Ellington Avenue Unit# 3
Stoney Creek, Ontario
Welcome to this beautifully maintained linked two-storey home (attached only by the garage) in a quiet, well-kept Stoney Creek community. The main floor features hardwood flooring throughout the spacious living and dining areas, and ceramic tile in the kitchen. A convenient 2-pc bathroom is located near the front foyer. The large living room offers a cozy wood-burning fireplace (being sold as-is) and sliding doors leading to a private patio area complete with awning, creating a wonderful spot for summer barbecues or quiet morning coffee. Enjoy the convenience of inside entry to the single-car garage plus two additional parking spaces on the private asphalt driveway. The exterior setting offers a balance of privacy and community, with well-maintained shared grounds and mature trees that add to the peaceful atmosphere. Upstairs, you’ll find a spacious primary bedroom with plenty of natural light, along with two additional bedrooms perfect for family, guests, or a home office, and a 4-pc main bathroom. The finished basement expands your living space with a large family room, a cozy conversational area with a wet bar, and a partially finished area for laundry, storage, and utilities. This lower level provides excellent flexibility for entertaining or creating a hobby space. Recent updates include a brand new furnace (2025) and central air conditioning (2025), offering modern comfort and efficiency. The condo corporation maintains the exterior, including roof, siding, exterior doors, windows, and all grounds maintenance, providing peace of mind and an easy lifestyle. Located close to schools, parks, shopping, restaurants, and quick highway access, this home is ideal for families, professionals, or downsizers seeking convenience and community in one of Stoney Creek’s most desirable areas. Competitively priced, move-in ready, comfortable, and inviting. Make 3-15 Ellington Avenue your next address! (id:8999)
1396 54 Highway
Onondaga, Ontario
Beautiful and secluded 19.9-acre rural estate in South Brant County near the Haldimand border. Just 10-15 minutes to Ancaster, Hamilton, and Hwy 403, with the Grand River just across the road. A winding laneway leads to a solid brick two-storey home with a walk-out balcony offering sweeping countryside views. Attached double garage plus a 1,344 sq ft board-and-batten garage with three insulated roll-up doors and separate 100-amp hydro. Inside, enjoy a cathedral-ceiling living room with hardwood floors and a Valor gas fireplace. The spacious kitchen (renovated 2023) features ceramic floors and leads to a formal dining room. Main floor includes a bedroom/den and 4-pc bath. Upstairs: primary with ensuite, two bedrooms, and another 4-pc bath. Upgrades include: new roof (2016), sunroom windows/door (2021), balcony/rails/flat roof/eaves (2022), new furnace (2018), A/C (2020), sump pump (2025), 2 ERVs, HEPA/UV filtration, Smartstrand carpet (2023), and water UV system (2022). Annual HVAC servicing. Outdoor features: Jacuzzi (2017), concrete walkways (2020), resurfaced driveway (2025), 2 fenced chicken coops, dog run, and 2 organic gardens. In 2023, erosion control was added with GRCA: 3 grass waterways and full tile drainage into creek. (id:8999)
30 Sunset Avenue
Hamilton, Ontario
Located in a prime West Hamilton Strathcona neighbourhood, this lovely end unit century townhome features a spacious master loft with skylight and updated ensuite bath. Perfect for downsizers or first time buyers and a perfect alternative to a condo. Updated kitchen, finished lower level with full bath could be great guest suite or extra living space. Conveniently located close to schools, parks, highway access, shopping, McMaster, GO transit and proposed LRT stop. This charming home is deceivingly spacious offers a charming private cozy back patio, convenient front door parking. (id:8999)
628 Mt. Pleasant Road
Brantford, Ontario
Nestled in the desirable Mount Pleasant community of Brantford, this beautiful 0.62-acre bungalow offers over 3500 SF of finished living space, the perfect blend of comfort, style, and functionality. With an expansive driveway offering space for 8+ cars and a 2.5-car attached garage, this home is ideal for family living and entertaining. Upon entering, the welcoming foyer with double doors leads to a spacious, light filled, open-concept living and kitchen area, complete with hardwood and travertine flooring. The large eat-in kitchen features a generous island with granite countertops and opens onto the backyard oasis, where you can relax on the elevated deck with a natural gas BBQ hookup, overlooking the the on-ground pool and farmers fields, or enjoy the gazebo and separate drive shed. The formal dining room with California shutters creates an elegant atmosphere, while the primary suite offers a large walk-in closet with custom built-ins and a 4-piece ensuite with dual vanities and a walk-in shower. Two additional bedrooms and another 4-piece bath complete the main floor, along with a laundry and mudroom with access to the garage. The lower level boasts high ceilings and above-grade windows, providing plenty of natural light and in-law suite potential. It features a 4th bedroom, a modern 3-piece bath with a walk-in shower, a dry bar, a den/office, and a cozy family room with a gas fireplace. An unfinished room offers future possibilities for a 5th bedroom or second kitchen. Located near Mt. Pleasant Nature Park, community center, Parks and Tennis/Pickleball courts and the Lake Erie Northern Electric Railway Trail, you'll have access to plenty of outdoor amenities. It's also within walking distance to Mt. Pleasant school, making it perfect for families. Book your showing today! (id:8999)
15 Urbane Boulevard
Kitchener, Ontario
MOVE-IN READY!!! 2 YEARS FREE CONDO FEE!! $0 development charges. $0 occupancy fee. FREE APPLIANCES. The BERKLEE, ENERGY STAR BUILT BY ACTIVA Townhouse with SINGLE GARAGE, 3 bedrooms, 2.5 baths, Open Concept Kitchen & Great Room with access to 11'3 x 8'8 deck. OFFICE on the main floor, that could be used as a 4th bedroom with private Rear Patio. OVER $12,000 IN FREE UPGRADES included. Some of the features include quartz counter tops in the kitchen, 5 APPLIANCES, Laminate flooring throughout the second floor, carpet on stairs and in the office only, Ceramic tile in bathrooms and foyer, 1GB internet with Rogers included in a condo fee and so much more. Perfect location close to Hwy 8, the Sunrise Centre and Boardwalk. With many walking trails this new neighborhood will have a perfect balance of suburban life nestled with mature forest. (id:8999)
38 Urbane Boulevard
Kitchener, Ontario
MOVE-IN READY! 2 YEARS FREE CONDO FEE!! $0 development charges. $0 Occupancy Fees. The ASHER, ENERGY STAR BUILT BY ACTIVA Stacked Townhouse with 2 bedrooms, 2.5 baths. Open Concept Kitchen & Great Room. OFFICE space. OVER $14,000 IN FREE UPGRADES included. Some of the features include quartz counter tops in the kitchen, 5 APPLIANCES, Laminate flooring throughout the second floor, Ceramic tiles in bathrooms and foyer, carpet only on stairs, 1GB internet with Rogers in a condo fee and so much more. Perfect location close to Hwy 8, the Sunrise Centre and Boardwalk. With many walking trails this new neighborhood will have a perfect balance of suburban life nestled with mature forest. ADDITIONAL PARKING is available for purchase for a limited time of $20,000 + HST. (id:8999)
22 Pebblecreek Drive
Kitchener, Ontario
SKI, GOLF & SCHOOLS - UPGRADED FAMILY HOME IN LACKNER WOODS— a beautifully upgraded, former builder’s model home in the highly sought-after Lackner Woods neighbourhood. Just minutes from Chicopee Ski Resort, golf courses, and endless outdoor adventure, this property blends comfort, convenience, and charm. Step inside to a bright and spacious open-concept layout featuring Brazilian hardwood floors, and large garden sliders that lead to a private deck and fully fenced backyard—perfect for entertaining or simply enjoying a quiet evening outdoors. The kitchen offers plenty of storage and functionality, complete with breakfast bar seating for casual dining and morning coffee. With 3 generously sized bedrooms, 2.5 bathrooms, and over 1,600 sqft in addition to a lower level waiting for your finishing touches. The primary suite is filled with natural light and provides ample room to unwind. Major upgrades include new windows, front door, and patio door (2019), and a new roof (2017), offering peace of mind for years to come. Located within walking distance to Chicopee Hills Public School and close to highly ranked schools, shopping, trails, and with easy access to the 401, Guelph, and Cambridge—this is a home you don’t want to miss! (id:8999)
4449 Milburough Line Unit# 10 Oak St.
Burlington, Ontario
Welcome to this meticulously maintained custom built modular home with metal roof, nestled within the sought-after Lost Forest Park Gated Community. Immerse yourself in the conveniences of this year-round community, which boasts a community centre, an in-ground pool, picturesque walking trails, and other amenities. This home features a charming wrap-around deck equipped with retractable screens, providing privacy and relaxation. The open-concept interior is adorned with driftwood laminate flooring and double-hung windows, ensuring effortless cleaning. The kitchen features grey cabinets, a spacious centre island with Corian top, perfect for entertaining family and friends. The great room exudes a bright and inviting ambiance with an additional access to the deck. Conveniently located in the hallway is your in-suite laundry, HVAC system, and double closet for storage. The primary bedroom boasts a double closet with custom-built-ins, while the den provides an ideal space for a home office or creative pursuits. Community Centre boasts Dart Boards, TV with Fire stick, Wifi, Ping Pong, Coffee maker, Games, Puzzles and a Book Exchange. This is the perfect space to engage in a vibrant, active lifestyle. Secure this exceptional opportunity and experience the unparalleled comfort and convenience of this custom built modular home. Minutes away from shopping, parks, golf, trails, highways and all that the quaint Village of Waterdown has to offer. (id:8999)
679 Baldwin Crescent
Woodstock, Ontario
A true gem of a property in a highly desirable Woodstock location! This 1,851 sq. ft. detached home is just minutes to Hwy 401, plaza, Gurdwara Sahib, schools, parks, and scenic trails. Features include double-door entry, rich dark oak hardwood on main, spacious dining area, open-concept family room with gas fireplace, and a stylish kitchen with island, double sink, breakfast area, and walkout to a beautiful deck. Main floor laundry with garage access for added convenience. Upstairs offers a generous primary suite with walk-in closet and luxurious 6-pc ensuite, plus two more spacious bedrooms and another full bath. Upgraded windows, paved driveway, and fully fenced backyard complete the package. Shows pride of ownership throughout. This one won’t last long – book your showing today with confidence! (id:8999)
12 Midhurst Heights
Stoney Creek, Ontario
Welcome to this stylish four-bedroom home tucked within one of Stoney Creek Mountains most exciting new developments. Thoughtfully designed for todays lifestyle, the open-concept floor plan effortlessly unites the family room, living room, and modern kitchen, creating a warm and inviting space ideal for gatherings or quiet evenings at home. Expansive windows frame peaceful ravine views and flood the interior with natural light, enhancing the homes airy, spacious feel. The kitchen is perfectly positioned for entertaining, with ample cabinetry, sleek finishes, and a seamless flow to the main living areas. Two bedrooms upstairs offer their own private ensuite baths and generous walk-in closets, providing comfort and convenience for family members or overnight guests. Step outside to enjoy the tranquil backdrop of the ravine, an ideal setting for morning coffee or weekend relaxation. Located just moments from the rapidly developing Mud Street corridor, this address puts you close to everything. From an ever-growing selection of restaurants and cafés to shopping, services, and everyday amenities, you'll love the ease of access. Quick connections to major highways make commuting simple, while nearby parks and trails invite you to enjoy the natural beauty of the escarpment. 12 Midhurst Heights combines modern comfort, thoughtful design, and a prime location offering a perfect blend of urban convenience and serene surroundings. (id:8999)
83 Kane Avenue
Toronto, Ontario
Hello investors and new home owners! Here are the details about a wonderful opportunity at 83 Kane Avenue. This property boasts a prime lot location, offering the possibility to rebuild your dream home or move into this well-maintained long-term family home. The house features 3 bedrooms, 2 bathrooms, and 1,339 square feet of finished living space. There's one parking spot in front, exclusive and licensed with the City of Toronto. The open concept main floor living area is perfect for modern living, with solid surfaces throughout. The kitchen is bright and spacious, with vaulted ceilings, and the fenced-in yard includes a deck, making it a great space for younger and growing families. The home is conveniently located near highways, schools, daycare facilities, amenities, and downtown. Don't miss out on this prime opportunity! (id:8999)
1 Redfern Avenue Unit# 317
Hamilton, Ontario
Welcome to exceptional living in Hamilton’s highly sought-after Mountview neighbourhood, where contemporary design meets everyday comfort. This beautifully appointed 2 bedroom, 2 bathroom condo offers an airy open-concept layout with stylish finishes throughout. The modern kitchen boasts sleek cabinetry, stainless steel appliances, and a breakfast bar that flows seamlessly into the spacious living and dining area — ideal for entertaining or relaxing at home. The primary suite features a walk-in closet and private ensuite, while the second bedroom provides flexible space for guests or a home office. Step out to your private terrace with southern exposure and enjoy tranquil views. Residents enjoy premium amenities including a fitness centre, theatre, games room, party lounge, and outdoor BBQ area. Perfectly located near scenic trails, waterfalls, parks, shops, and transit, this home offers the ultimate blend of comfort, convenience, and elevated condo living on the Hamilton Mountain. (id:8999)
100 Inkerman Street Unit# 14
Rockwood, Ontario
Get your foot in the door of the housing market with a little elbow grease and sweat equity. This 2 bedroom 2 bath condo townhouse has good bones; spacious rooms, a large deck, and walk-out from the lower level. Consider this an empty slate for you to choose your own finishes and put your own personal touches on your home. This unit does not overlook the parking lot; instead it has its own serene quiet little forest-like setting. This home has so much potential, just waiting for the right person/people to come along and give it some shine! Perfect little place to call home! (id:8999)
170 Water Street N Unit# Uph4
Cambridge, Ontario
This One-of-a-Kind Luxury Penthouse was custom designed to create nearly 3,000 sq. ft. of refined living space, offering the perfect blend of elegance, comfort, and Panoramic River Views. Every window frames a breathtaking view of the river, and a full-length terrace with multiple walkouts provides a front-row seat to spectacular sunsets. The expansive and light-filled living room features a gas fireplace, seamlessly flowing into a grand dining area perfect for hosting a dinner party or large family gathering. The chefs kitchen is beautifully renovated and thoughtfully designed, with seating for five and overlooks the family room. A separate den offers the ideal space for a home office, home theatre, or additional third bedroom for guests. Perfect for entertainers, the butlers pantry includes its own entrance, doubling as a service or catering kitchen for seamless hosting. The primary suite is tucked away in its own private wing, showcasing luxurious penthouse glamour with floor-to-ceiling windows and a walkout to the terrace. A spacious walk-in closet functions as a full dressing room complete with a center island. The show-stopping ensuite features a soaking tub positioned to take in the sweeping river views. The second bedroom is generously sized and includes its own ensuite bath, offering comfort and privacy for guests or family. With two underground parking spaces and two private locker rooms, this is elevated condo living without compromise. Set in the heart of historic Galt, you're just steps away from riverfront trails, fine dining at Cambridge Mill or Langdon Hall, the local farmer's market, and the vibrant Gaslight District. A rare opportunity to live large in one of the regions most desirable settings. (id:8999)
12199 Guelph Line
Campbellville, Ontario
Step into a world of opulence and sophistication with this extraordinary estate, a true architectural masterpiece offering over 9,000 square feet of exquisite living space. Located in Campbellville, this 10-bedroom, 8-bathroom residence redefines luxury living with impeccable design, craftsmanship, and a tention to detail. Crown moldings throughout the house, accentuating the timeless elegance of the interiors. The expansive living spaces feature soaring high ceilings, five custom fireplaces, and an abundance of natural light streaming through oversized windows, designed for the ultimate entertainer, this estate boasts four state-of-the-art kitchens, including a primary chef’s kitchen with professional-grade appliances, custom cabinetry, and an oversized island. Whether hosting an intimate gathering or a grand soirée, this home offers unmatched versatility and style. The property includes a private guest house and a thoughtfully designed in-law suite, perfect for accommodating extended family or visitors in comfort and privacy. Outdoor living is equally impressive, with manicured grounds ideal for relaxation or entertainment. The 8-car garage provides ample space for a car enthusiast's collection, while the home's multiple balconies and patios create seamless indoor and outdoor flow along side the massive indoor pool. UPPER LEVEL IS REFERRING TO THE GUEST HOUSE (2 BEDS, 1 BATH, 1 KITCHEN) LUXURY CERTIFIED. (id:8999)
800 Myers Road Unit# 107
Cambridge, Ontario
Welcome to Unit 107 at 800 Myers Road, nestled in the desirable Creekside Trail community. This beautifully appointed 1-bedroom, 1-bathroom condo offers the perfect blend of modern design and low-maintenance living. From the moment you step inside, you’ll be greeted by a bright, open-concept layout that seamlessly connects the kitchen and living area. The kitchen features stainless steel appliances, stunning quartz countertops, and stylish two-toned cabinetry that adds a contemporary touch while offering plenty of storage. Whether you're a first-time buyer, downsizer, or simply looking for a fresh, comfortable space to call home, this unit delivers both style and convenience. Located just minutes from schools, shopping, and scenic walking trails, everything you need is right at your doorstep. Plus, take advantage of incredible buyer incentives, including no development charges, a low deposit structure of just $20,000, parking included, no water heater rental, included kitchen appliances, and up to $20,000 in upgrades! Come see for yourself why this thoughtfully designed home stands out from the rest! (id:8999)
302 Bluevale Street N Unit# D
Waterloo, Ontario
OFFER ANYTIME. MOVE-IN READY! Conveniently located in the highly desired Glenridge/Lincoln Heights area, minutes to University Ave and the Expressway. This 3 beds & 3 baths townhome is move-in Ready! The bright open concept dining area and the living room has a slider walkout to the rear yard, 2pc powder room on the main floor for your convenience. 3 bedrooms and a full bathroom on the second floor, large master bedroom offers two windows and 2 closets. Finished basement features a spacious rec-room, a brilliant designed laundry room + 2pc bath, and lots of storage space in the utility room. Recent Updates including some newly installed flooring and newly painted rooms. Two parking spaces including a garage. Within walking distance to schools, bus routes, and shopping plaza. A short drive to both Universities and many other amenities. (Furniture can be included if buyer prefers.) (id:8999)
1071 Hwy 8
Stoney Creek, Ontario
Beautifully updated bungalow nestled in the sought-after community of Winona, offering stunning views of the escarpment. This spacious and move-in ready home is ideal for investors or families in need of extra space or multi-generational living options. Thoughtfully renovated throughout, this home features new soffits, fascia, and eavestroughs, updated windows, new front porch, fresh exterior paint, brand new flooring, modern pot lights and light fixtures, stylish updated kitchens with quartz countertops, renovated bathrooms, new drywall, and a new electrical panel and updated furnace for peace of mind. The property also offers a separate entrance to the basement, providing excellent in-law suite potential. Located in a desirable neighborhood with easy access to parks, schools, and amenities, and just minutes from the QEW. Enjoy a beautifully updated home with gorgeous escarpment views—ready for you to move in and enjoy! (id:8999)
100 Burloak Drive Unit# 2509
Burlington, Ontario
Hearthstone by the Lake where you can live independently or retire in style making use of the many available amenities. This 1485 sq. ft. Inverness Model offers 2 bedrooms PLUS a spacious den, an eat-in kitchen, a full sized laundry room and a spacious living/dining room. It's a corner unit so you have views from two directions and a private balcony. The primary suite has a spacious bedroom, a walk-in closet and an updated bath with a step-in tub/shower for your safety. Loads of storage in the unit PLUS a separate storage unit on the parking level. Hearthstone has a full calendar of events including exercise programs, aquafit classes, and numerous other social events. The Club fee ($1739.39) provides a $260 credit to the dining room, an hour of housekeeping, access to 24/7 emergency nursing, an emergency call system, an onsite handyman, the list goes on. (id:8999)
238 Lowther Street N
Cambridge, Ontario
Discover a truly unique opportunity in the heart of downtown Preston, Cambridge. This beautifully renovated four-bedroom brick home seamlessly blends modern family living with the exceptional potential for a family business, thanks to a massive backyard workshop. Step inside to find a sun-drenched interior where thoughtful updates create a serene and stylish atmosphere. The main floor welcomes you with brand-new luxury plank flooring flowing underfoot, leading you to a spacious family room, a formal dining area, and a chic kitchen adorned with popular light-grey cabinetry and sleek black hardware. A convenient den offers the perfect main-floor office space, while a brand-new bathroom provides a spa-like experience with its modern tiled glass shower and elegant porcelain vanity. Upstairs and down, four comfortable bedrooms provide ample space for everyone, including a big master bedroom on the main level. This move-in-ready haven is completed with a new roof, central air (2022), and fresh, neutral paint throughout. The true magic lies out back: a vast, versatile workshop awaits your vision. Zoned for a variety of home-based businesses (please consult the supplement for Cambridge's zoning designations), this space is the perfect foundation for a creative enterprise or thriving family trade, all just minutes from Hwy 401, shopping, and all essential amenities. (id:8999)
476 Kingscourt Drive Unit# 15
Waterloo, Ontario
Welcome to 15-476 Kingscourt Drive, a charming 3-bedroom, 2-bathroom townhouse condo offering the perfect blend of comfort, convenience, and lifestyle in one of Waterloo’s most sought-after neighbourhoods. Step inside and enjoy a spacious main floor with an inviting layout that’s ideal for both everyday living and entertaining. The three bedrooms include an oversized primary bedroom with room for a sitting area or office. An attached garage and single driveway add practicality, while the unfinished basement gives you the opportunity to create a space tailored to your needs, whether that’s a gym, rec room, or extra storage. But what truly sets this home apart is its location. Tucked into a well-maintained condo community, you’re just minutes from Conestoga Mall, St. Jacob’s Market, Uptown Waterloo, and a variety of restaurants, cafés, and shops. Quick access to the expressway makes commuting simple, while nearby parks, trails, and schools create a welcoming environment for families and professionals alike. Whether you’re a first-time buyer, downsizer, or investor, this home offers the lifestyle you’ve been searching for low maintenance living in a prime Waterloo location. (id:8999)
667 Southwood Way Unit# 2
Woodstock, Ontario
Imagine pulling into your very own triple car garage, knowing you finally have the space most condo owners only wish for. Welcome to 667 Southwood Way, a freshly painted 2 bedroom bungalow-style condo that combines low-maintenance living with the freedom of incredible extra space. Every wall has been updated with Benjamin Moore paint, giving the home a fresh and modern feel that is super light and bright. Inside, the open concept design makes daily living effortless, with a true dining room for hosting family dinners, a huge living room with space for all your favorite furniture, and a kitchen designed for both cooking and gathering. The large island with breakfast bar is the heart of the home, making meal prep, conversation, and entertaining feel easy. Two generous bedrooms offer comfort and flexibility, while main-floor laundry adds convenience. The lower level is finished and full of potential, already complete with a bathroom and ample living space, and could easily become a full in-law suite with the simple addition of a kitchen and a wall to create a private bedroom. This flexibility makes it ideal for extended family, guests, or future needs. Step outside to a private back deck, the perfect spot for morning coffee or evening relaxation. Yet the feature that truly sets this property apart is the detached triple car garage. Rarely found in condo living, it provides secure parking for multiple vehicles, the workshop you have always wanted, or the storage you have been missing. Car enthusiasts, hobbyists, and anyone needing extra room will see the value immediately. Located in Woodstock’s desirable south end, this property keeps you close to shopping, healthcare, parks, and quick highway access, offering comfort and convenience in every direction. If you have been searching for a move-in ready condo that offers more space, more light, and more possibilities, 667 Southwood Way is the one you will want to call home. (id:8999)
13 Coolwater Drive
Brampton, Ontario
Wow!!! Beautifully maintained 3-bedroom, 3-washroom freehold townhome in a growing area!! 1+3 car parking space!! This home features a huge, gourmet-style, eat-in kitchen, gleaming hardwood floors (1st floor) with a matching hardwood staircase, a large master bedroom with an en-suite and a walk-in closet! Very clean and ready to move in. W/O to the Garage from the living room!! Close to all amenities!! Don't miss seeing this home!! (id:8999)
28 Pleasant Avenue
Dundas, Ontario
Stylishly updated and move-in ready, this Pleasant Valley home offers a perfect blend of modern comfort and timeless warmth on an extra-deep, tree-lined lot. Step inside through the welcoming foyer, leading to an updated kitchen and open-concept living and dining rooms enhanced with stunning vaulted ceilings and refinished hardwood floors, creating an airy, light-filled main level ideal for both everyday living and entertaining. Over the past few years, thoughtful updates have been completed throughout, including the kitchen, flooring, windows (featuring a striking new picture window), roof, furnace, and central air conditioning. Freshly painted in soft, neutral tones for a clean, cohesive feel. Upstairs, you’ll find three spacious bedrooms, each with beautiful hardwood floors and plenty of natural light. The generous proportions create comfortable retreats for every member of the family, with ample room for desks, reading nooks, or sitting areas. The lower level extends the living space even further with a bright recreation room anchored by a cozy gas fireplace, plus a large hobby or playroom, a separate den or home office, an additional two-piece bath, and a dedicated laundry area. Outside, enjoy a private, park-like setting with mature trees, newer concrete paths, refreshed landscaping, and a peaceful patio area perfect for outdoor dining or relaxing. The carport and extra-long driveway provide parking for up to four vehicles. A beautifully maintained and thoughtfully updated home in one of Pleasant Valley’s most sought-after family neighbourhoods. (id:8999)
454 Evergreen Avenue
Ancaster, Ontario
Welcome to this beautifully maintained 3+1 bedroom, 2-bath bungalow nestled in a quiet and sought-after area of Ancaster, just moments from the prestigious Hamilton Golf and Country Club. Enjoy the convenience of nearby parks, shopping and serene surroundings. The professionally landscaped front yard offers exceptional curb appeal with a double-wide interlocking driveway and inviting front porch. Step inside to find gleaming hardwood floors throughout the main level, coffered ceilings, and large bright windows in the living and dining rooms. The kitchen features stainless steel appliances, built-in cooktop and oven. The main bathroom includes a luxurious soaker tub for the ultimate in relaxation. Downstairs, the fully finished lower level has tiled floors, a spacious rec room with a wet bar, a 3-piece bathroom, an additional bedroom, laundry and ample storage. The private backyard is perfect for entertaining, with a large patio and mature landscaping that provides both beauty and seclusion. This is a home you won’t want to miss! (id:8999)
936 Harvey Place
Burlington, Ontario
Welcome to this beautifully updated bungalow on a 60x125’ lot nestled in the heart of Aldershot South—one of Burlington’s most sought-after family communities. Ideally suited for new or small families, this home offers the perfect combination of charm, functionality, and modern comfort. Enjoy the convenience of being just minutes from top-rated schools, lush parks, the GO station, and major highways—making daily commutes and weekend outings a breeze. Step inside to a bright and functional main floor layout, where rich hardwood flooring flows throughout. The inviting living room features a large picture window, custom built-in shelving, and a stunning stone-surround fireplace with a media niche—creating a cozy and stylish gathering space for relaxing or entertaining. The thoughtfully designed kitchen boasts custom cabinetry with ample storage, granite countertops, a tile backsplash, stainless steel appliances, and convenient pots-and-pans drawers. A breakfast bar offers additional seating, while the adjacent dining room—with sliding barn doors and a walkout to the backyard—makes mealtime both elegant and easy. The main level also includes a spacious primary bedroom with a large closet, a second bedroom currently being used as a dining room, and a 4-piece bathroom with timeless finishes. The fully finished lower level expands your living space with durable laminate flooring throughout and a separate entrance—ideal for growing families or guests. You'll find a generous rec room, an additional bedroom with ensuite permissions to a modern 3-piece bathroom featuring a glass walk-in shower, and plenty of flexible space for play, work, or relaxation. Whether you're starting your homeownership journey or looking to settle into a family-friendly neighbourhood, this move-in ready home is the perfect place to grow. (id:8999)
2075 Amherst Heights Drive Unit# 401
Burlington, Ontario
Experience the ease and comfort of low-maintenance living in this beautifully updated condo, perfectly tailored for those seeking a relaxed, community-oriented lifestyle without sacrificing modern conveniences. Nestled in Burlington’s desirable Mountainside neighbourhood, this residence combines the tranquility of a mature, well-established community with proximity to everything you need — just minutes from picturesque parks, golf courses, shopping, dining, transit, and major highway access, making day-to-day life effortless. Step inside to discover a bright and inviting space filled with natural light and thoughtful details throughout. The open-concept living and dining areas flow seamlessly together, grounded by rich hardwood flooring and framed by large windows that create a warm, airy ambiance. The spacious living room extends to a private balcony — the perfect setting to enjoy your morning coffee, unwind with a book, or watch the sunset in peace. The kitchen features abundant cabinetry and counter space, offering both functionality and charm for those who love to cook or entertain. The expansive primary bedroom provides a peaceful retreat with a large 4-piece ensuite featuring a tiled bath/shower combination and an oversized vanity. Completing the home is convenient in-suite laundry, ample storage, and thoughtful design details throughout that make daily living effortless. Residents enjoy access to a wonderful range of amenities designed for connection and convenience — including a fitness room, party room with kitchenette, outdoor patio with gazebo, workshop, and car wash area. EV charging stations and an active social atmosphere add to the appeal of this sought-after building. Whether you’re downsizing, simplifying, or simply seeking a vibrant and well-maintained community, this move-in-ready condo offers the perfect blend of comfort, style, and peace of mind. (id:8999)
85 Royalvista Drive
Hamilton, Ontario
Finished basement with 4th bedroom – Welcome to your dream home in the highly sought-after Templemead neighborhood of Hamilton Mountain! This beautifully maintained freehold townhouse offers a modern, move-in-ready layout designed for today’s lifestyle. Step inside to a bright, inviting foyer and enjoy a carpet-free main and upper level. The spacious kitchen, complete with updated stainless steel appliances (2021), ample cabinetry, and generous counters, is perfect for cooking and entertaining. Sunlight floods the dining area through a charming bow window, flowing seamlessly into the cozy living room with a warm gas fireplace and doors opening to your serene backyard oasis. The master suite is a true retreat, featuring a walk-in closet and a luxurious ensuite with a soaker tub and separate shower. Two additional bedrooms share a stylish 4-piece bath, with one offering ensuite access. The finished basement with 4th bedroom adds incredible versatility—ideal for guests, a home office, or a fun recreation space. With a new roof (2023), two parking spaces plus garage, and a prime location near parks, schools, transit, shops, and the Link, this home is ready to welcome you! (id:8999)
27a Walnut Street
St. Catharines, Ontario
Welcome to 27A Walnut Street—a beautifully maintained 2-storey semi-detached residence on a quiet street, built in 2006. This inviting home offers 3+1 bedrooms and 2.5 bathrooms across 1,642 sq ft of thoughtfully designed finished living space, perfect for families, professionals, or investors. Step inside to discover a bright & spacious main floor featuring an open-concept layout that seamlessly connects the living/dining, and kitchen areas. The kitchen boasts a practical layout with oak cabinets and ample counter space. Patio door access to the fully fenced backyard off of the living/dining area. Upstairs, you'll find a 4-piece bathroom along with 3 generously sized bedrooms, each with its own double closet. The finished basement adds versatility with an additional bedroom and/or living area, and a 3-piece bathroom. The property also features no rear neighbours, providing a private backyard space for outdoor relaxation. Enjoy the convenience of an attached garage and double car parking in the driveway. Recent updates include all new flooring throughout the home (2025), painting (2025), new furnace with 10 year warranty (2025), new hot water heater (2025), front door and front porch (2022), A/C (2018). Situated in a prime location, this home is just minutes away from schools, parks, shopping centers, public transit, the 406, and the Merritton Community Centre and Arena-offering unparalleled accessibility. Don't miss the opportunity to own this delightful home! (id:8999)
47 Gaydon Way
Brantford, Ontario
Welcome to your new charming 1.5-storey brick home built in 2003! Nestled in the highly desirable West Brant community, this beautifully maintained residence offers 1,560 square feet of thoughtfully designed living space. With 3 bedrooms and 2.5 bathrooms, the home is bright and inviting, featuring hardwood flooring throughout, abundant natural light, and key updates including “Caymen” windows installed in 2016 and a durable fiberglass roof completed in 2018.The main floor is designed for both comfort and functionality. A spacious living room provides the perfect space for relaxing or entertaining, while the bright eat-in kitchen flows effortlessly to a deck via patio doors, overlooking a fully fenced backyard with ample green space—ideal for summer BBQs, gardening, or simply enjoying the outdoors. The main level also includes a primary bedroom with ensuite privilege, a second bedroom, a convenient 2-piece bathroom, and inside entry from the garage, offering practical day-to-day living. Upstairs, you’ll discover a versatile open loft area—perfect for a home office, play space, or reading nook—along with a third bedroom and a full 4-piece bathroom, providing flexibility for family or guests. The basement remains unfinished, presenting an excellent opportunity to create additional living space, a home gym, or a recreational area tailored to your needs. Located in a family-friendly neighbourhood, this home is close to schools, parks, trails, shopping, dining, and public transit, making everyday life convenient and enjoyable. Move in and start making memories today! (id:8999)
181 West 18th Street
Hamilton, Ontario
Ideally located in the sought after West Mountain Buchanan Park neighbourhood near top rated schools, parks, shopping and Linc access. Beautifully updated this home has a warm and inviting atmosphere, the main level features a bright open concept living/dining room with fireplace, sliding doors to the rear deck and hardwood floors throughout the principal rooms. A well appointed kitchen, 3 bedrooms and gorgeous updated main bath finish off this level. Whether you are looking for an in-law suite or would like the extra space for yourself the finished lower level with separate entrance provides a large rec room, additional bedroom, 3-piece bath and kitchen facilities. Situated on a deep 120' lot the fully fenced private backyard invites you to relax and unwind on the patio under the gazebo, or enjoy alfresco dining on the fabulous new deck (2025). A rarely found detached double car garage with hydro completes the exterior. Recent updates include 200 amp panel in house 2022, 100 amp panel in garage 2025, furnace and hot water tank 2022, most windows and two exterior doors in 2022, main bath 2023. Exceptional value, schedule a viewing to see this beautiful property today! (id:8999)
120 Sundial Crescent
Dundas, Ontario
Tucked away in a private picturesque corner of the perfect family neighborhood, you'll find this pristine 4+1-bedroom, 3+1-bathroom home, offering an ideal layout for family living and entertaining. The main floor boasts a two story grand front foyer, high ceilings, abundant natural light, great room/dining room combo and an open concept eat-in kitchen/living room overlooking a private backyard with a concrete patio, manicured gardens & custom shed. Upstairs you'll find a spacious master bedroom with oversized ensuite, second bathroom and three generous sized bedrooms. Basement is completely finished with bedroom, bathroom, workout area and den. This gem has been so well maintained that it looks, smells, and feels like a newly built home. Located in the desirable Cascades community, this home is within walking distance to Dundas Central and St. Augustine schools, the charming shops and cafés of historic downtown Dundas, scenic trails, and some of the area’s famous waterfalls. (id:8999)
185 Kehl Street Unit# 214
Kitchener, Ontario
OFFERS WELCOME ANYTIME! Ground-Floor 2-Bedroom Condo in Prime Kitchener Location! Enjoy the ease of low-maintenance living in this bright and spacious 2-bedroom, 2-bathroom main-floor condo, perfectly located just steps from the Laurentian Power Centre and offering quick access to Highway 7/8 for seamless commuting. Inside, you'll find a smart, open-concept layout with a generous dining area and a walkout to your own private patio, ideal for quiet mornings or relaxing evenings outdoors. The oversized primary bedroom is a true retreat, complete with a walk-in closet and a private 2-piece ensuite for added comfort. Designed with convenience in mind, this unit features blackout blinds throughout for added privacy and climate control, plus a wall-mounted A/C unit to keep you cool in the warmer months. Additional highlights include: Underground parking for year-round ease, a shared laundry room conveniently located just steps from your door and all-inclusive condo fees, covering all utilities for simple budgeting. Whether you're a first-time buyer, looking to downsize, or seeking a great investment opportunity, this move-in ready unit offers exceptional value in a well-connected, amenity-rich neighbourhood. Simple, stylish, and stress-free living. Book your private showing today! (id:8999)

