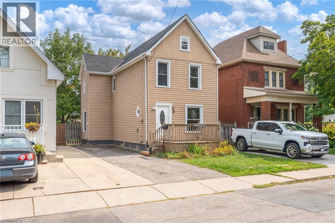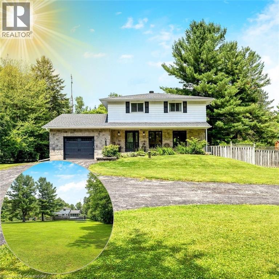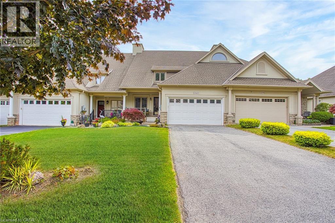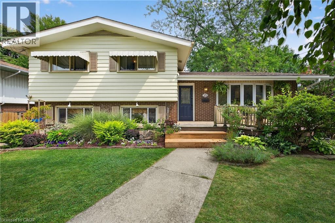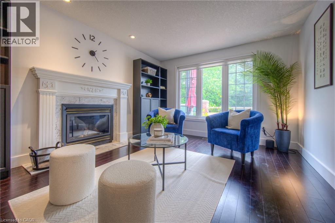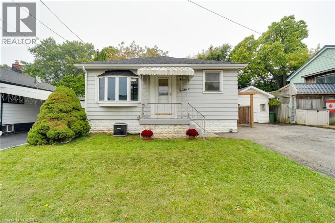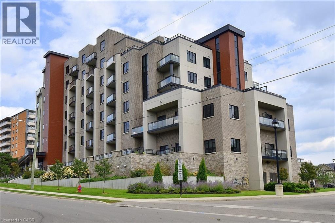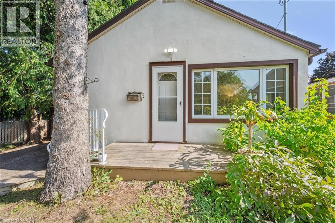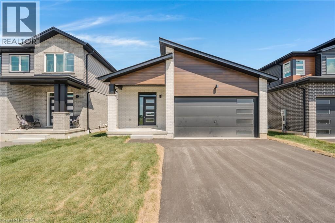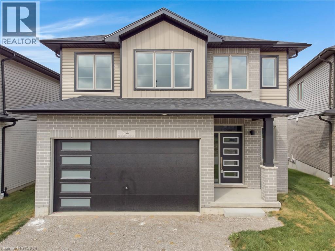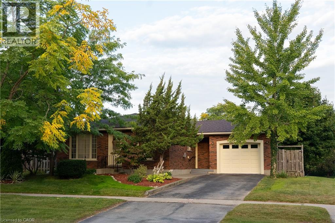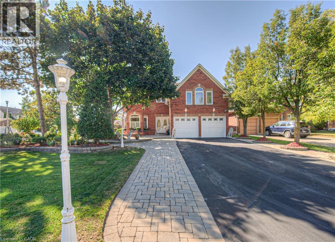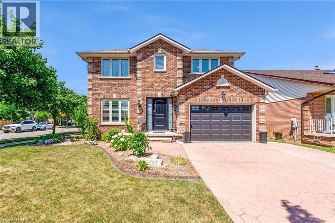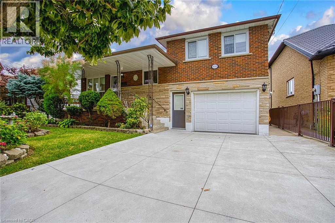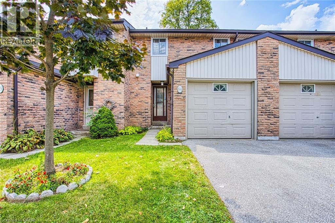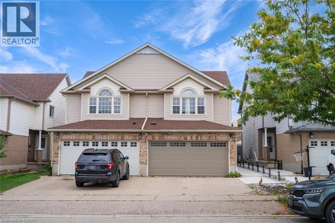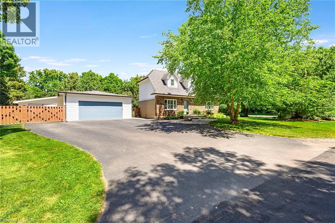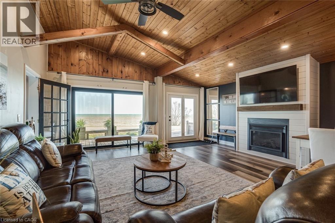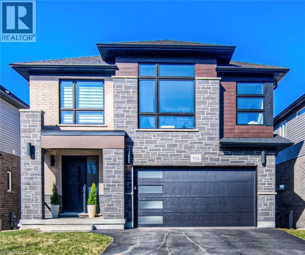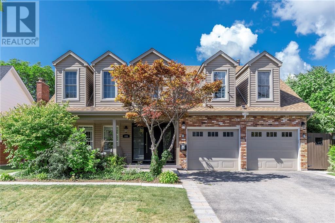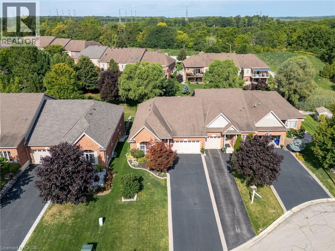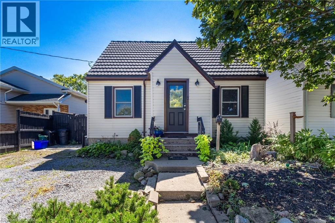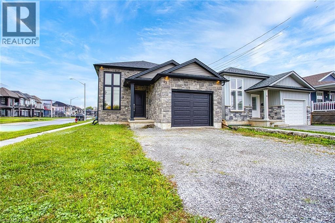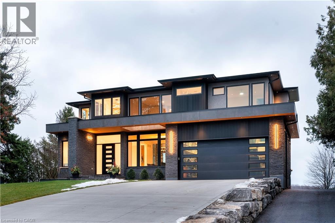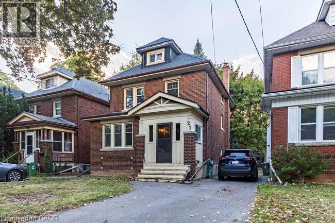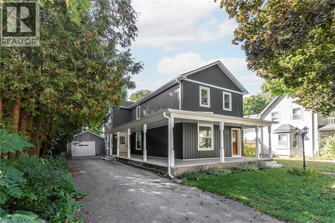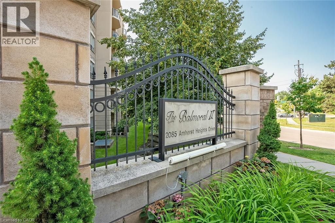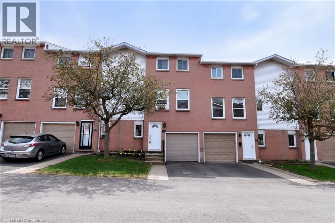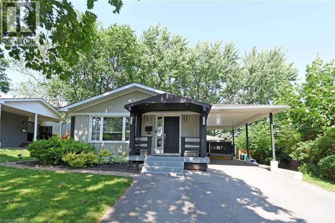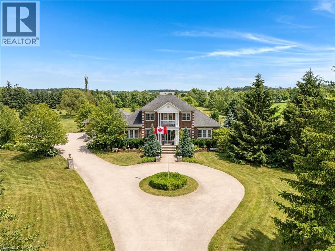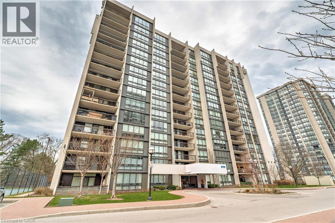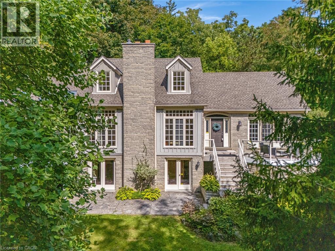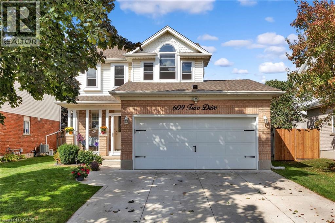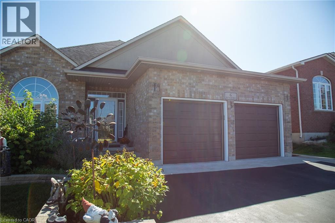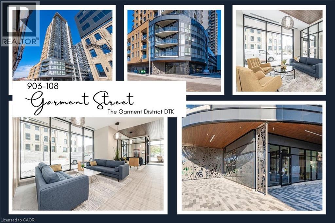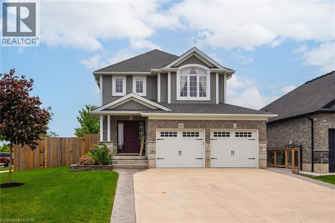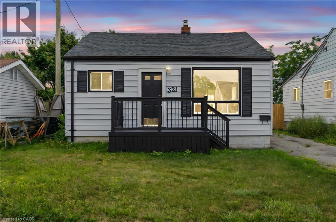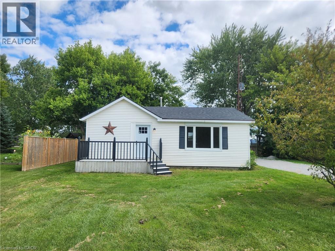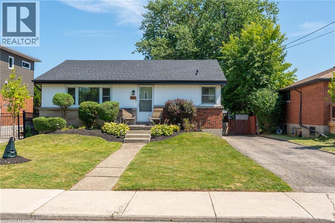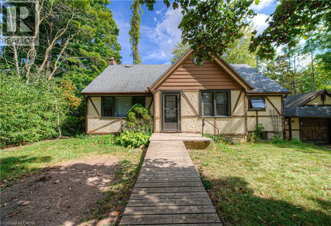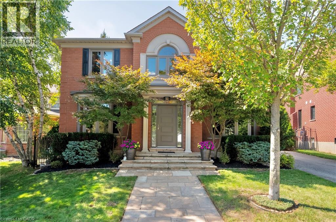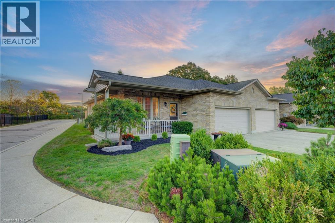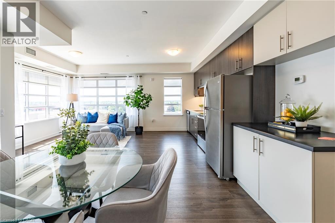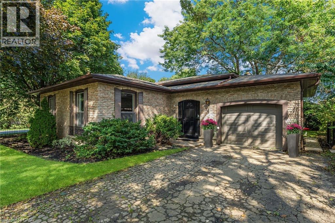128 Kensington Avenue N
Hamilton, Ontario
Welcome to 128 Kensington Avenue North, a 2½-storey home nestled in the heart of Crown Point, just a short walk from shops and eateries of trendy Ottawa Street and Gage Park. Kensington Ave North is situated close to major transit lines, as well as Centre Mall for convenient grocery and household shopping. This home offers 4 bedrooms total, with 3 being on the second floor, and the 4th occupying the entire 3rd storey as a private loft. Enjoy the use of 2 full bathrooms on the first and second floors, as well as laundry conveniently located on the main level. The rear yard offers a large deck that is great for entertaining, as well as a sizeable shed for additional storage. Book your showing today, this one won't last long! (id:8999)
3083 Limestone Road
Campbellville, Ontario
You will fall in love with this SERENE PARK-LIKE SETTING and wonderfully RENOVATED 4-BEDROOM FOREVER HOME, nestled on a PRIVATE ONE ACRE LOT backing onto woodland in sought-after Campbellville. It has been beautifully updated w/$350K in recent PROFESSIONAL RENOS. Enjoy your drive home along tree-lined Limestone Rd and take in the beautiful curb appeal w/stately new stone facade (2024), new garage door (2023), new soffits, eaves and gutters (2024). Enter the OPEN CONCEPT main level to the large living/dining room, w/WO to deck, gorgeous WHITE EI KITCHEN w/quartz counters, SS appliances (2022), massive island w/ breakfast bar, undercabinet lighting ... you will never want to leave this space! There is a main level powder room, family room w/ WO to the 3-season SUNROOM and laundry w/garage access. The upper level has a beautifully reno'd 4-pc bathroom and FOUR LARGE BEDROOMS, one being the primary w/ lovely 3-pc ensuite. The lower level has large above-grade windows, massive rec room, gym/office, cold cellar and 100 amp breaker. Addt'l Features: Parking for 20+ in driveway, a 1.5 car garage w/more parking in workshop, spray foam insulation (2022), epoxy floor in garage, updated light fixtures, FULL-HOME GENERAC GENERATOR. Unlike many rural properties, this home is heated w/NATURAL GAS and has HI-SPEED INTERNET. The property is beautiful ... WIDE OPEN SPACE for the kids, tall mature trees for privacy and a putting green! 2nd driveway to the insulated workshop w/electricity at back of the property. Ideally located SOUTH of the 401 close to Milton, Burlington & Guelph and minutes to Campbellville's quaint downtown - restaurants, post office, pharmacy, grocery, LCBO, spa, coffee, parks. Easy hwy access, conservation areas/skiing, golf, 25 min drive to Pearson Airport and in the highly desirable Brookville PS catchment. This type of property is highly sought-after but rarely offered for sale. ***OPEN HOUSE SUNDAY, OCTOBER 5TH 2:00PM-4:00PM*** (id:8999)
2362 Walker Court
Niagara Falls, Ontario
Welcome to 2362 Walker Court — a beautifully maintained home tucked away in a quiet, family-friendly community in Niagara Falls. This charming property offers a peaceful lifestyle with thoughtful upgrades throughout. Step inside to discover a convenient main floor primary bedroom and laundry, ideal for easy, everyday living. The ensuite bathroom was tastefully renovated in 2019, adding modern comfort and style. The kitchen features freshly painted cupboards (2025) and overlooks the stunning, flawlessly landscaped backyard complete with a tranquil pond — the perfect outdoor retreat. Entertain or unwind on the brand new composite deck (2024) that blends durability with design. Downstairs, you’ll find a fully finished basement that extends your living space with an additional bedroom, a cozy rec room with built-in bar, and a handy half bath. For added functionality, the basement also features a Queen Murphy Bed — perfect for guests or multi-purpose use. Situated on a quiet court in a serene neighbourhood, this home offers both comfort and convenience. Don’t miss your chance to enjoy peaceful living with all the modern touches at 2362 Walker Court. (id:8999)
25 Belair Drive
Hamilton, Ontario
Beautifully Updated 3-Bedroom Home on an Oversized Lot in Desirable Centremount. Welcome to this charming 3+1-bedroom, 1.5-bathroom home situated on a rare, oversized lot in the highly sought-after Centremount neighbourhood of Hamilton Mountain. The main floor features a fully renovated kitchen (2019) with cathedral ceilings, an open-concept layout that seamlessly connects the kitchen and living room, and French doors that lead to a private, lush backyard oasis. Upstairs, you'll find three generously sized bedrooms, including a primary with ensuite privilege. The lower level offers a spacious family room with a cozy wood-burning fireplace and a separate entrance—ideal for a potential in-law suite or additional living space. Step outside to your entertainer’s dream backyard, complete with mature trees, blooming Rose of Sharon shrubs, a large deck perfect for gatherings, and a relaxing hot tub. Located just steps from Queensdale Primary School and local parks, and only minutes to the vibrant restaurants and shops along James Street South. Quick access to the Linc (Lincoln M. Alexander Parkway) makes commuting a breeze. (id:8999)
313 George Street N Unit# 4
Cambridge, Ontario
Welcome to Riverwalk, West Galt’s most desirable condo community. This updated townhouse offers over 1500 square feet of finished living space with quality renovations throughout. The main level has a bright, open layout with a welcoming foyer, stylish powder room, formal dining area, and a comfortable living room with a gas fireplace. The modernized kitchen features stainless steel appliances, ample storage, and direct access to a private, river-facing deck that’s perfect for morning coffee or summer entertaining. Upstairs you’ll find two spacious bedrooms, including a primary suite with walk-in closet, and a renovated four-piece bathroom. The finished lower level provides even more living space with a refreshed rec room, a thoughtfully designed laundry area, and a three-piece bath completed in 2022. Recent updates include hardwood flooring on the main and upper levels, furnace (2021), air conditioning (2022), water heater (2021, owned), reverse osmosis system (2021), and washer and dryer (2022), insulation added to attic(2024), professionally painted (2024). Everything has been done to make this home move-in ready. Life at Riverwalk is about more than just the home itself. Step outside to enjoy miles of scenic walking and biking trails, or stroll to nearby shops, restaurants, the Cambridge Farmers’ Market, Idea Exchange, and the Hamilton Theatre. Take part in the community garden or gather with neighbours and family at the Quarry House hospitality centre. This is a rare opportunity to enjoy low-maintenance living in a welcoming and well-established community. (id:8999)
13 David Avenue
Hamilton, Ontario
YOU WILL LOVE THIS HOUSE!!! Beautiful Bungalow with open concept on the main level. Located in a fantastic mountain neighborhood close to schools (including Mohawk College), shopping, pubic transit and all amenities. This home has been very well maintained and updated since 2020, which include main floor renovation, basement stripped to the studs and professionally renovated in 2021, roof 2021, most windows replaced 2022. Good sized bedrooms. Separate side entrance leads to spacious fully finished basement, including a den area which can serve many purposes. Can easily add an additional bedroom in large basement. Enjoy entertaining in your huge backyard. Perfect for first time home buyers, downsizers or investors. Just move in and enjoy! (id:8999)
30 Hamilton Street S Unit# 510
Waterdown, Ontario
Welcome to the The View! This spectacular condo in the heart of Waterdown Village is located within walking distance to all amenities in downtown Waterdown while situated on a quiet non-arterial road. Enjoy amazing views from your balcony and of the Hamilton Harbour, Skyway Bridge and Lake Ontario from the sixth floor common terrace. This one of a kind upscale building has all the features desired in any Big City Condo while offering Small Town Charm. The Pine model is a corner unit that allows for the natural light to shine in. Tenant is on a month-to-month lease. (id:8999)
321 Vine Street
Cambridge, Ontario
Cottage feeling in the city! Enjoy walks by the river on the Bob McMullen Linear trail. Welcome to this freshly painted, charming 4-bedroom, 2-bathroom home offering comfort, privacy, and versatility. Set well back from the road on a large lot, this property provides a peaceful setting with ample parking for up to five vehicles. Inside, you’ll find a brand-new kitchen designed for both function and style, along with newer windows that bring in natural light while enhancing efficiency. The versatile layout includes in-law potential in the lower level, ideal for multi-generational living. Outdoors, enjoy the deck, fully fenced private yard—perfect for children, pets, or quiet relaxation. With its thoughtful updates, flexible living space, and excellent location close to all amenities, this home is move-in ready and waiting for its next owner (id:8999)
52 Moon Crescent
Cambridge, Ontario
Welcome to 52 Moon Crescent in Cambridge – a beautifully built bungalow nestled in the desirable Westwood Village Preserve community. Currently under construction and move-in ready soon, this brand-new home features 3 spacious bedrooms and 2 full bathrooms, designed with both comfort and style in mind. The open-concept layout connects the kitchen, living, and dining areas, creating a bright and inviting space that's ideal for both everyday living and entertaining guests. At the heart of the home is a modern kitchen with sleek finishes and many upgrades throughout, including a large island, upgraded cabinetry, and high-end appliances. The primary bedroom includes a walk-in closet and private ensuite, while each additional bedroom offers ample closet space to keep everything organized. Step outside to enjoy a deck on the main floor, perfect for relaxing or entertaining. Downstairs, the walk-out basement offers endless potential – whether you envision a home gym, media room, or additional living space. Set in a vibrant neighbourhood close to schools, parks, shops, and more, this home truly has it all. Don’t miss the opportunity to make this stunning, soon-to-be-complete home your own! (id:8999)
24 Moon Crescent
Cambridge, Ontario
Welcome to 24 Moon Crescent, Cambridge – a beautifully designed home located in the desirable Westwood Village Preserve community. Set on a unique pie-shaped lot, this newly built property is move-in ready! Featuring 4 bedrooms, 3.5 bathrooms, and multiple upgrades throughout, this home blends modern comfort with thoughtful design. The bright and airy open-concept layout seamlessly connects the kitchen, living, and dining areas – perfect for both everyday living and entertaining. The upgraded contemporary kitchen will feature sleek finishes and generous counter space, truly becoming the heart of the home. A versatile main floor bedroom offers flexibility for guests, a home office, or multigenerational living. Upstairs, you’ll find three spacious bedrooms and a cozy family room. The primary suite includes a private ensuite and a walk-in closet, while each additional bedroom offers ample closet space. The unfinished basement provides a blank canvas for your future plans – whether you envision a home gym, media room, or extra living space, the possibilities are endless. Located in a vibrant and family-friendly neighbourhood close to schools, parks, and shopping, 24 Moon Crescent is ready to welcome you home. (id:8999)
32 Donly Drive N
Simcoe, Ontario
Welcome to lovely Simcoe. This 3+1 bedroom, 2 bathroom, attached garage, all brick bungalow is located in a fantastic neighbourhood and close to all amenities! This bright and airy family home has been well loved & boasts more living space than it looks! The main level features a large living room, generously sized kitchen, separate dining room, 3 well sized bedrooms and a 4 piece bathroom. The kitchen is complete with ample amounts of cabinetry and countertop space. The lower level is fully finished and includes a beautiful rec room, bedroom, & 3 piece bathroom. You will also find tons of storage and a work bench for the hobbyist. Enjoy the fully fenced backyard, deck, and evenings around the fire. Great setup in the garage for a man cave to entertain your friends and family. Conveniently located close to parks, schools, shopping, restaurants. (id:8999)
4382 Central Avenue
Beamsville, Ontario
Welcome to 4382 Central Ave in Beamsville, a beautifully renovated open-concept bungalow offering modern comfort in a prime location. Thoughtfully updated in 2022 and 2023, this home features brand-new windows, a high-efficiency furnace, air conditioning, siding, soffits, and eavestroughs, ensuring a stylish and energy-efficient living space. Inside, the open layout creates a seamless flow between the living, dining, and kitchen areas, perfect for entertaining or everyday living. Situated in a highly desirable neighborhood, this home is just a short walk to the heart of Beamsville, where you’ll find charming shops, restaurants, and essential amenities. Across the street, Ted Roberts Park, the Lincoln Community Centre, and Allan F. Gretsinger Pool provide endless opportunities for recreation and community engagement. Step outside to the private backyard, where a full patio and deck with a pergola create a relaxing outdoor retreat. The fully fenced yard offers both privacy and security, making it an ideal space for families and pets. A separate entrance to the basement adds flexibility for potential in-law or rental opportunities, while an interior entrance to the garage provides added convenience. This turn-key bungalow is a rare opportunity to own a stylishly updated home in an unbeatable location. Don’t miss your chance to experience modern living with small-town charm—schedule your private viewing today! (id:8999)
6 Osprey Court
Cambridge, Ontario
Former Model home occupied by loving original owners! Absolutely stunning home with In-law or Teenager's suite on a private side of the home with walk-in closet and full bath! Meticulously maintained Feng Shui oriented home with a Heated Sunroom and a Stunning staircase built to size in the home! You will be charmed by the elegance and charm of this home with extensive Crown molding, Hardwood, Wrought iron special designed mirrors & cabinetry, Extensive Granite & Marble as soon as you step into this home that just keeps going on and on. The home spans over 5,000 sqft of living space with 5 bedrooms, 3.5 bathrooms, amazing Sunroom with gas fireplace and heated marble flooring open to both sides of the yard with sliders, 4 bedrooms on second level with 3 full baths, Master bedroom with two Walk-in closets or make one into Nursery plus a Spa like ensuite with a Soaker tub, Glass shower, Heated towel bar, His & Hers sinks, marble heated floors; Fully finished basement with oversized L-shape Rec room with gas fireplace, Exercise room, extra pantry/wine cellar. The main floor has an elegant office with wood paneling, Formal dining room with a beautiful one piece special design mirror, Living room/working room for home business, Family room/Den with a cozy gas fireplace, modern Chef's kitchen with marble countertops with top of the line appliances! The yard is fully fenced, has mature trees and is full of beautiful perennials. The home was fully renovated in 2018-19 Kitchen, Basement, Sunroom, Mudroom, Spa Ensuite, Powerless Kinetico water softener with torking system, RO, Eaves Guard, All new potlights, All windows, Front door. Other updates include: Roof 2012, AC 2017, Central Vacuum, Furnace & Hot water heater Nov 2024, Gas hook up for BBQ. Double garage plus the interlock driveway can park 6 cars! Just minutes from 401, Shopping, Schools, Trails, This home is a rare find that offers a perfect blend of luxury and elegant living style in a family oriented neighborhood. (id:8999)
239 Fruitland Road
Stoney Creek, Ontario
Welcome to 239 Fruitland Rd, a tastefully renovated home situated on a spacious 60 x 113 ft corner lot in a desirable Hamilton location. Featuring a stunning new kitchen with modern finishes, this home is designed for both style and functionality. With a total of 2,635 sq ft of finished living space, the fully finished basement offers additional living space, perfect for a family room, home office, entertainment area, or even additional bedrooms to accommodate guests or a growing family. Outside, the large corner lot provides ample room for outdoor activities, gardening, or future possibilities. Located just steps from Saltfleet Park, close to local amenities, and offering easy access to major highways, this home combines contemporary upgrades with a convenient and family-friendly location. Move-in ready and beautifully finished, 239 Fruitland Rd is waiting for you to call it home! (id:8999)
633 Rosseau Road
Hamilton, Ontario
Discover a one-of-a-kind home in Hamilton’s highly desirable Rosedale neighbourhood. Originally built in 1962, this residence has been thoughtfully expanded and upgraded over the years. With a garage addition and a striking upper-level extension, the home seamlessly blends classic charm with modern versatility. Set against a backdrop of lush green space, the property offers a multi-level backyard that’s ready to become a creative landscaping masterpiece. Whether you envision tiered gardens, cozy outdoor retreats, or play areas, the possibilities are endless. At the bottom of the property, a private gate provides direct access to Rosedale Park and its baseball diamonds, extending your backyard into a vibrant community space. The main level features a unique rooftop balcony—perfect for morning coffee or evening sunsets—while a central skylight floods the upstairs hallway with natural light, creating a bright and airy atmosphere. Inside, a finished basement provides an inviting space for entertaining or games night, with the added potential for a second kitchen. With its seamless combination of character, updates, and location, this home truly stands apart. Enjoy the quiet charm of Rosedale while staying close to parks, trails, schools, and convenient amenities. 633 Rosseau Road is an exceptional opportunity to own a distinctive property in a sought-after community—come see why this home is as unique as it is welcoming. (id:8999)
680 Regency Court Unit# 84
Burlington, Ontario
Welcome to 680 Regency Court, Unit 84 — a beautifully maintained townhome in one of Burlington’s most convenient and desirable locations. Perfectly situated just steps to Burlington Centre, close to parks, schools, public transit, and with easy highway access, this home truly puts everything you need right at your doorstep. Inside, you’ll appreciate the fresh updates with brand-new windows throughout (2024), filling the home with natural light. Complementing the bright interior are the newer hardwood floors, adding warmth and style to the spacious layout. The home offers comfortable living and dining areas, generous-sized bedrooms, and plenty of room for family living or entertaining. The attached garage provides added convenience, while the well-kept grounds and community setting create a welcoming atmosphere. Condo fees include building insurance, exterior maintenance, common elements, landscaping, roof, water, and windows — offering worry-free, low-maintenance living. Whether you’re a first-time buyer, growing family, or investor looking for a fantastic opportunity in a prime Burlington location, this townhome is an excellent choice. (id:8999)
56 Verona Street
Kitchener, Ontario
Welcome to this freshly painted, carpet-free family home that blends modern upgrades with everyday functionality. The main floor boasts a newly updated interior and a stylish kitchen featuring brand new quartz countertops, quartz backsplash, and stainless steel appliances, including a 2023 fridge. The attractive open-concept layout flows seamlessly from the kitchen to the living and dining area, with a walkout to a fully fenced backyard. Upstairs, the primary bedroom stands out with a vaulted ceiling and ensuite 3 piece bathroom, complemented by three additional spacious bedrooms and a large four-piece bathroom. The finished basement expands your living space with a full bathroom, laundry, and versatile areas perfect for an entertainment zone, home office, or gym. Smart home features include a main door smart lock, smart thermostat, smart smoke detector, and permanent smart outdoor lighting with customizable colour-changing options for every season. Practical updates further enhance convenience, including a newly paved walkway (2024), a double garage with interior access, parking for up to four vehicles, and a new shed for additional storage. The roof has a life of 10 more years, while updated lighting throughout provides added peace of mind. Ideally located with quick access to the Conestoga Parkway and Highway 401, this home is also just minutes from the Huron Natural Area, the new Longos Plaza, RBJ Schelegel Park, highly rated schools, and abundant parks and trails. More than just a house, this is the perfect backdrop for your next chapter. (id:8999)
44 Paisley Avenue N
Hamilton, Ontario
Welcome to this inviting, recently renovated, corner-lot home tucked into the heart of vibrant Westdale, where tree-lined streets and a welcoming community set the scene. Sitting on a generous fenced lot, the property offers a huge backyard with a two-tier deck, providing the perfect space for summer barbecues, gardening, or simply relaxing in the fresh air. Inside, large windows fill every room with natural light, creating a warm, airy feel throughout the main living areas. The attached garage has been professionally converted into a year-round flexible space, ideal for a home gym, office, studio, or cozy family lounge—an adaptable bonus that suits today’s lifestyle needs. From this prime location you’re just steps to McMaster University and McMaster Hospital, plus a fantastic selection of boutique shops, restaurants, cafés, and everyday conveniences. Nature lovers will appreciate nearby parks, trails, and the waterfront, while commuters will love the easy highway access that keeps the entire Greater Hamilton area within easy reach. Blending comfort, versatility, and an unbeatable address, 44 Paisley Avenue North offers a rare opportunity to enjoy Westdale living at its best. (id:8999)
6487 Panton Street
Burlington, Ontario
Welcome to your dream retreat, a private oasis on nearly half an acre in the charming and sought-after community of Killbride. Set on an expansive, beautifully landscaped lot, this 4-bedroom, 3-bathroom home offers the perfect blend of privacy, comfort, and functionality, ideal for families, multigenerational living, or anyone seeking a peaceful escape. From the moment you arrive, you'll be captivated by the mature trees, lush gardens, and impeccable stonework that frame this exceptional property. Step inside to a bright and airy main floor, featuring a welcoming entryway that opens into a stylish dining area and a well-appointed kitchen, complete with stainless steel appliances, breakfast bar, and walkout access to the backyard. Your private outdoor oasis awaits, perfect for entertaining or relaxing, with a stunning in-ground pool, professionally designed hardscaping, and peaceful garden views. Inside, unwind in the cozy family room with a gas fireplace, and enjoy the flexibility of a main-floor bedroom and a full 4-piece bathroom, perfect for guests, in-laws, or home office use. Upstairs, you'll find two oversized bedrooms both with lots of closet space and a luxurious 4-piece bathroom, offering a spa-like experience. The fully finished basement adds even more value with a spacious rec room, large fourth bedroom, 3-piece bath, laundry area, and ample storage. For hobbyists or those in need of serious storage, the oversized triple-car garage/workshop is heated and equipped with full electrical, a rare and valuable feature. All of this is perfectly situated within walking distance to Kilbride Public School, minutes from golf courses, trails, and a short drive to both Burlington and Milton, combining peaceful rural living with unbeatable convenience. (id:8999)
71 Lakeshore Road
Selkirk, Ontario
Welcome to this beautiful property with unobstructed Lake views! This fully furnished lakehouse offers stunning views of Lake Erie, creating the perfect setting for a relaxing getaway. Enjoy the private hot tub, unwind around the luxurious concrete fire pit, or sip your morning coffee on the front deck while taking in breathtaking sunrises and sunsets. The primary suite features a spacious walk-in closet along with a secondary closet for additional storage. Inside, the home is equipped with high-speed Wi-Fi, a split heating and cooling system, and a natural gas fireplace, providing comfort in every season. The property includes three parking spaces and a private shed for extra storage. Furnishings, bedding, cutlery, and all essentials are included, making it a turnkey opportunity for those seeking a fully equipped short-term rental. The real estate broker is related to the seller. Airbnb business made $37,878 from March 1.2025 to Sept 8.2025. Airbnb profile and chattels to run the business can be purchased as well. (id:8999)
904 Thomas Pedder Court
Kitchener, Ontario
Live on an elite court surrounded by executive homes, with Wetland Way Park as your private backdrop. Set on a premium lot, this modern residence offers nearly 3,900 sq. ft. of finished living space, thoughtfully designed with 9-ft ceilings on both the main and upper levels and a desirable finished walk-out basement. The open-concept main floor features a custom chef’s kitchen with a striking 10-ft island, full-length cabinetry, pots-and-pans drawers with soft-close, and premium finishes—perfect for entertaining at the heart of the home. The kitchen flows seamlessly into the dining and living areas, and extends outdoors to an oversized composite deck, ideal for gatherings with family and friends. Upstairs, discover four spacious bedrooms plus a large family room with feature windows that can double as a home office, cozy library, or even a fifth bedroom. The primary suite overlooks the park and deck, and offers a spa-inspired ensuite along with a walk-in closet featuring built-in organizers. Additional bedrooms are generously sized, filled with natural light, and well-suited for family living. The walk-out basement is a versatile extension of the home—complete with a rec room for relaxing or entertaining, a rough-in for a future wet bar/kitchen, and direct access to the fully fenced backyard. This level also includes a private office/nap room and a den currently converted into a walk-in seasonal wardrobe. Blending privacy, comfort, and modern design, this home offers an exceptional lifestyle in one of Kitchener’s most sought-after neighbourhoods. With its family-friendly community, executive curb appeal, and direct access to nature, it’s the perfect place to call home. (id:8999)
436 Goodram Drive
Burlington, Ontario
EXECUTIVE 4+2 Bdrm, 3.5 Bth with an IN-LAW offering almost 4000 sq ft of living space in PRESTIGOUS Shoreacres on a spacious corner lot. Approx. Enjoy morning coffee or an evening wine on your covered front porch. Prepare to be WOWED when you enter this beautifully updated home. The open concept Liv Rm & Din Rm are perfect for entertaining. The Kitch is a chef’s dream with plenty of cabinets, quartz counters, S/S appliances, large centre island w/additional seating and modern tiled backsplash and opens to the Fam Rm w/FP for cozy nights at home or family gatherings & bonus backyard access. The main flr is complete with the convenience of 2 pce bath and spacious mud rm/laundry. The upstairs offers 4 spacious beds, master w/spa like ensuite and an additional 5 pce bath. It does not stop there the legal basement unit w/separate entrance is perfect for in-laws, older kids still at home or a rental to supplement the mortgage. This unit offers almost 1400 sq ft w/Fam Rm, Kitchen, 2 beds and a 3pce bath. The backyard oasis has been professionally landscaped and has plenty of room for a pool. This home is close to ALL conveniences including Paletta Park, GO train and HWY access and checks ALL THE BOXES!!! DO NOT MISS THIS BEAUTY! BONUS: Solar-powered hydro (main flr), brand new 42 Fiberglass door with 3 point locking system for added security, new furnace & heat pump/23, roof/18. (id:8999)
13 Iron Bridge Court
Caledonia, Ontario
Located in a highly sought-after area of Caledonia, this spacious end-unit bungalow townhome offers 1434 sq. ft. of beautifully designed main level living. The bright and open layout with 9-foot ceiling features a custom kitchen with granite countertops, seamlessly flowing into a generous living area with oversized sliding doors leading to an upper-level deck overlooking a serene park like setting, and is complete with a gas BBQ hookup. The main floor primary bedroom is filled with natural light from 2 windows, complete with a walk-in closet and private 3 piece ensuite. Plus enjoy the convenience of main floor laundry. The lower level expands your living space with an additional 1,416 sq. ft., featuring a cozy gas fireplace, a large recreation room with ample natural light from its window and sliding doors, a third bedroom, a 4piece bathroom, and plenty of storage. Step outside to enjoy the walkout patio, a 195ft deep landscaped yard, custom water features, and newly installed composite decking - perfect for relaxing or entertaining. Additional highlights include a two-car garage and a driveway with parking for four more vehicles, California shutters throughout, and a built-in ceiling speaker system for premium sound. Plus, enjoy peace of mind with updated mechanicals, including a new furnace, air conditioner, and water heater, all replaced in 2020. Dont miss this exceptional home in a prime location! (id:8999)
4 Lincoln Avenue
St. Catharines, Ontario
OPEN HOUSE SUNDAY OCT 5 2-4 PM. Charming and lovingly maintained by the same owners for nearly 20 years, this inviting 1.5 storey home offers comfort and character at every turn. Step inside to discover a spacious and welcoming kitchen, perfect for everyday meals as well as larger gatherings. The home features 2 bedrooms upstairs, along with a full bathroom. You will also find a third bedroom and a bathroom in the basement. A large main floor living room adjoins a spacious office and a third bathroom. This home has been well maintained with many upgrades. The property is situated on a quiet, family friendly, well treed street and has a stunning private backyard oasis great for gardeners and pet owners. Enjoy the outdoors on a beautiful deck that’s ideal for entertaining, all within the privacy of a large fully fenced lot perfect for pets, kids or simply relaxing in your own serene space. This home is a rare find, combining comfort, charm and an exceptional outdoor living area. Book your showing today.” (id:8999)
43 Sauer Avenue
Welland, Ontario
This wonderfully updated raised bungalow is located in a thoughtfully designed, newly developed neighbourhood that offers both modern appeal and a strong sense of community, offering three bedrooms and two bathrooms that seamlessly blend modern design with timeless comfort. Surrounded by other elegant homes, the property stands out with its striking solid grey stone exterior, creating exceptional curb appeal and a lasting first impression. Inside, every detail reflects high-end craftsmanship, from the sleek flooring and tasteful lighting and premium fixtures that elevate each room. The main level features a bright, airy living room, a stylish chefs kitchen with contemporary cabinetry and a walkout to a private covered porch perfect for morning coffee or evening gatherings, two spacious bedrooms, and a well-appointed three-piece bathroom designed with both beauty and practicality in mind. The lower level continues the sense of luxury with a generous third bedroom complete with a walk-in closet, a spa-inspired bathroom boasting a six-foot shower with dual showerheads and elegant double sinks, a convenient utility and laundry area, and clever under-stair storage. A separate walkout leads to the backyard, offering privacy and endless possibilities for outdoor enjoyment. With the added potential to convert the lower level into a private suite or duplex for extended family or rental income, this home combines elegance, functionality, and exceptional value. Set in a quiet, modern neighbourhood, it presents a rare opportunity to enjoy the benefits of new community living while indulging in a truly move-in-ready, beautifully upgraded residence. (id:8999)
2284 Sideroad 1
Burlington, Ontario
Incredible one year old modern home, 4650 sq ft of above grade living space, with 1700 sq ft finished walk up basement. Enjoy the beautiful views of Escarpment and Lake Ontario, backing on to the Bruce trail and farm land. Five bedrooms all with ensuits, a Nanny suite with separate entrance. Three extra powder rooms (total 8 bathrooms) for convenience. Take in beautiful sunrises from the east and watch breathtaking sunsets in the west from this one acre lot. This home has been designed with ease of living, allowing 22 parking spots on this one acre lot. The backyard has plenty of space to design your own oasis. Convenient country living on Burlington's prestigious #1 sideroad, only minutes away from all amenities. LUXURY CERTIFIED. (id:8999)
27 Dromore Crescent
Hamilton, Ontario
Prime Westdale Student Rental – Steps to McMaster! Fantastic investment opportunity in the heart of Westdale! This well-maintained and fully rented student rental offers excellent income potential with 7 bedrooms, 3 bathrooms, and 2 kitchens. The property has been thoughtfully updated with a newer roof, furnace, upgraded windows, and a new fence, making it a solid, turn-key option for investors. Located just a short walk to McMaster University, with easy access to transit, shopping, restaurants, and amenities, this property is ideally situated for strong and consistent rental demand. Spacious layouts, functional common areas, and multiple kitchens make it highly desirable for student living. With reliable tenants already in place and the home operating smoothly, this is an outstanding opportunity to expand your portfolio in one of Hamilton’s most sought-after rental markets. (id:8999)
237 Main Street E
Otterville, Ontario
Best of both worlds, quality built century home that has been fully renovated with all the modern finishes and conveniences. You will enjoy the small town charm from your wrap around covered porch with a morning coffee or an evening glass of wine. The main floor offers plenty of space with great sized Liv Rm., separate Din Rm and an Eat-in Kitch that will be the envy of your friends and family with quartz counters, large island w/plenty of seating, S/S appliances, pot lights and plenty of cabinets and the convenience of back yard access for summer BBQs. The main floor is complete with a 2 pce powder room. The upper level offers 3 great sized bedrooms and two 4 pce baths including the master ensuite. The full unfinished basement is awaiting your personal touch. The back yard could be the perfect backyard oasis with a a deep lot offering plenty of space for a pool, a play structure for the kids or just a game of soccer, perfect for whatever your dream oasis is. It also offers a garden shed for your storage needs and a detached garage for your car or a man cave/she shed. This home checks ALL the boxes if the peace of small town living is what you are after with all conveniences a short drive away! (id:8999)
2085 Amherst Heights Drive Unit# 108
Burlington, Ontario
Stunning 2-bedroom 2 full bath ground floor unit with a spacious covered terrace! At approximately 1300 square feet, this spacious unit is beautifully appointed throughout and boasts an open concept floorplan, quality finishes and 9-foot ceilings throughout! This unit has a large living room, dining room and an updated kitchen. The kitchen features wood cabinetry, stainless steel appliances and a tiled backsplash. There are 2 large bedrooms- including a primary with a newly renovated 4-piece bath. There is also a 3-piece bath, in-suite laundry and plenty of storage! The unit also includes 1 underground parking spot and a locker! Amenities include an exercise room, party room and BBQ area. This unit is conveniently close to all amenities, parks, transit and shopping! (id:8999)
1255 Upper Gage Avenue Unit# 15
Hamilton, Ontario
Welcome to this beautifully updated 3 storey townhome, nestled in the heart of the highly desirable Hamilton mountain area. Offering 1,250 sqft of stylish and functional living space, this home perfectly blends comfort, convenience, and contemporary charm. Step inside to discover a freshly painted interior accented with gleaming floors, new light fixtures (2025), pot lights, and elegant modern finishes throughout. The bright and inviting main level features a convenient powder room and a spacious living area ideal for entertaining with a walkout leading to a spacious fenced in yard, perfect for gardening or simply relaxing. The second floor offers an open concept living area, with an eat in kitchen... A chefs dream with sleek cabinetry, brand new quartz countertops (August 2025), modern appliances and ample counter space. Upstairs, you will find generously sized bedrooms filled with natural light, including a customized walk in closet in the master bedroom. This move in ready home truly has it all. Close to schools, parks and all essential amenities. Adjacent to the Lincoln Alexander Parkway for effortless commuting, and public transit. Don’t miss out on this gem! (id:8999)
2271 Sheffield Drive
Burlington, Ontario
This beautiful home with many updates and upgrades combines smart design, flexible living space, and incredible natural light. The spacious living room and adjoining dining room, with elegant crown molding, also features beautiful wide-plank flooring and great space. A redesigned kitchen shines with gleaming white counters and cabinets, stainless steel appliances - including a full-size freezer, and opens into a sun-filled main floor thanks to huge windows throughout. The main bathroom has been tastefully redone, while the lower level adds exceptional value with two brand new bathrooms: a 2-piece off of the updated laundry area, and a private 3-piece ensuite off of a cozy sitting room and bedroom, perfect for in-laws, guests, or rental income with its own side entrance. You'll love the stylish curb appeal and the lush, mature treed backyard with a large deck and covered space for year-round enjoyment. A large crawlspace offers tons of storage, and the single carport with additional driveway space provides parking for three vehicles. This home, with it's wonderful curb appeal, is located in the family-friendly neighbourhood of Brant Hills, close to top schools, major transportation routes, shopping, parks, and more—this home offers comfort, convenience, and versatility all in one. (id:8999)
2865 Herrgott Road
St. Clements, Ontario
Welcome to 2865 Herrgott Road, a rare opportunity to own a timeless luxury estate on nearly 5 acres of manicured countryside, just minutes from city conveniences. This exceptional property blends elegance, privacy, and modern comfort with endless possibilities for lifestyle and leisure. A grand concrete driveway with post lighting leads to a circular turnaround with flagpole and abundant parking. Dual garages, including a heated lower-level garage with thermostat and interior staircase, offer convenience for car enthusiasts and families alike. Inside, sophistication meets comfort. The main floor primary suite features a walk-in closet and spa-inspired ensuite, while upstairs, two additional bedrooms each boast walk-ins and private ensuites. A chef’s kitchen with gas stove, oversized built-in refrigerator, and premium appliances anchors the home, complemented by a formal dining room and inviting living area with gas fireplace and hardwood staircase that unites all three levels of the home. The finished walkout basement is designed for both relaxation and entertainment, with in-floor heating, a three-sided fireplace, two bedrooms, a custom wet bar, and a distinguished home office complete with built-in bookcases and rolling library ladder. Outdoors, the possibilities are endless. Imagine summer evenings on the expansive composite deck with its sleek glass railing, or hosting family and friends around the firepit. The grounds are perfectly suited for recreation, whether it’s a volleyball game on the lush lawn, cultivating gardens, adding a pool, or even creating your own resort-style retreat. With nearly 5 acres of land, this property invites you to dream big and design the backyard you’ve always envisioned. This estate is more than just a home, it’s a lifestyle. Offering luxury, privacy, and space without sacrificing proximity to urban amenities, this is the perfect blend of country charm and modern convenience. This one-of-a-kind estate is ready to welcome you home! (id:8999)
2175 Marine Drive Unit# 903
Oakville, Ontario
Welcome to over 1,500 sq ft of meticulously renovated living space in one of Brontes most prestigious condo communities. This 2-bedroom plus den suite in Ennisclare on the Lake offers a rare blend of elegance, comfort, and lakefront lifestyle. No detail has been overlooked in this thoughtfully upgraded condo unit. Enjoy smooth ceilings throughout, with a coffered ceiling accenting the redesigned kitchen and entertainers dream. Featuring solid maple, soft-close cabinetry, a large island with built-in garbage/recycling drawers, a pot & pan drawer, quartz countertops, and high-end stainless steel appliances (2023), this kitchen is both functional and beautiful. The living areas feature handscraped, wire-brushed engineered hardwood, while the bedrooms and den offer plush, dense luxury carpeting for ultimate comfort. Both bathrooms have been completely renovated with stylish, modern finishes and upgraded fans. The laundry room includes new cabinetry, flooring, and appliances all replaced in 2023. Freshly painted in the summer of 2023, the unit is truly move-in ready, featuring Decora switches throughout and all-new lighting, including ceiling fans in the bedrooms and den. The open-concept layout is bathed in natural light, with a private balcony perfect for unwinding. Ennisclare on the Lake offers resort-style amenities: indoor pool, tennis and squash courts, state-of-the-art fitness centre, party and games rooms, library, and a hobby workshop. All of this, just steps from Bronte Marina, waterfront parks, boutique shops, and top-tier dining.Whether you're downsizing, investing, or simply seeking a peaceful place to call home, this stunning lakeside retreat has it all. Experience the best of Oakville's waterfront and welcome home to Ennisclare on the lake. (id:8999)
1298 West River Road
Cambridge, Ontario
Welcome to 1298 West River Road – Tranquility Meets Timeless Style Nestled in a breathtaking setting surrounded by mature trees and a gentle stream, this bungalow loft offers the perfect blend of peaceful country living with the convenience of city amenities just minutes away. Enjoy picturesque views of the Grand River right across the road, with a scenic footbridge nearby for tranquil walks and outdoor adventures. Step inside to discover a spacious and thoughtfully designed home. The large primary bedroom is located on the main floor and features a stunning, recently renovated 5-piece ensuite with a free-standing soaker tub, oversized glass shower with bench seating, double sinks, and a convenient pass-through to the laundry room. The heart of the home is a bright and inviting sunroom, complete with skylights and expansive windows that fill the space with natural light. Walk out to a generous deck that’s perfect for entertaining or simply soaking in the serenity of the private, tree-lined backyard. The kitchen offers granite counters and a cozy, country feel, with a walkout to a second, smaller deck overlooking the stream. Upstairs, you’ll find two generously sized bedrooms and a full 4-piece bathroom—ideal for family or guests. The expansive basement features two large walkouts, a gas fireplace, a bedroom with its own ensuite, and a dedicated craft or hobby room, offering flexible space for your lifestyle needs. Additional features include a double car garage, an abundance of large windows throughout, and a beautifully landscaped yard with peaceful natural elements. This is a rare opportunity to own a unique and serene property in a coveted location—country charm just minutes from the city. (id:8999)
609 Trico Drive
Cambridge, Ontario
Welcome to 609 Trico Drive, a well-appointed 2-storey family home in Cambridge with in-law potential, that offers both space and versatility in a sought-after location. The main floor is designed for everyday living with a bright, open flow between the living room, dining area, and kitchen, complete with plenty of cabinetry, counter space, and a sink overlooking the backyard, plus a 3-season sunroom that extends your living space and creates a welcoming spot to relax throughout much of the year. Upstairs are three generous bedrooms, including a spacious primary retreat, providing comfort and privacy for the whole family. The finished lower level adds a fourth bedroom, a full 4-piece bathroom, and a large recreation room, while the separate entrance from the garage to the basement makes this level ideal for in-law potential or extended family living. Outside, the backyard is designed for both relaxation and function, featuring a gazebo, Hot-tub ( covered),greenhouse, separate shed, deck, and raised garden beds—perfect for gatherings, hobbies, or quiet evenings. Located in a family-friendly area, this home is just minutes from shopping and dining at Cambridge Centre, nearby trails, and offers quick access to Highway 401 for an easy commute. With its thoughtful layout, in-law potential, and excellent location, 609 Trico Drive is an ideal choice for families looking to put down roots in a welcoming Cambridge neighbourhood. (id:8999)
6 Driftwood Drive
Simcoe, Ontario
Everything you need on one level—life flows easily at 6 Driftwood Drive. This all brick, Robitaille home is a 1525 sq ft Bungalow with comfortable spaces, smart flow, and a layout that simply works. The Kitchen connects seamlessly to the Dining area so the cook doesn’t miss a minute of the conversation, and everyday meals can be taken at the breakfast bar. The vaulted Living Room has access to the backyard through a sliding door to a wood deck where you can enjoy those warm Fall days under the gazebo. The main floor Primary suite features a walk-in closet and 3 Pc Ensuite, joined by two additional Bedrooms and a second, 4 Pc Bath. Practical touches include main floor Laundry in a true mud-room just off the double Garage—drop your boots, stash the winter gear, and you’re set. When it’s time to spread out, the partially finished lower level adds a spacious Rec Room with a second gas fireplace, a fourth Bedroom, a full 3 Pc Bath, and generous storage. Simcoe has all of the city conveniences in a small town package, both boutique and large box store shopping, a hospital, professional services from lawyers to dentists and everything in between. Enjoy wineries, breweries, live theatre and some lovely country drives in your new community, come on Home to Norfolk! (id:8999)
108 Garment Street Unit# 903
Kitchener, Ontario
Exceptional 1-Bed + Den Condo with Parking. Tower 3, Garment Street Condos. Discover upscale, low-maintenance living in the heart of Kitchener’s vibrant Innovation District! This stylish condo offers the ideal urban lifestyle, complete with parking, and just steps from Downtown Kitchener’s shops, restaurants, Victoria Park, and the future LRT Hub. Enjoy easy access to the GO Train, ION Light Rail, public transit, and major employers like Google, U of W’s Health Sciences Campus, D2L, Deloitte, The Tannery, and more. With a Walk Score of 72, Transit Score of 63, and Bike Score of 85, this location is perfect for walking and cycling enthusiasts, with trails and Belmont Village nearby. Building Amenities Include: entertainment room with kitchen, fitness centre, theatre, RESORT-STYLE POOL, landscaped rooftop terrace with BBQs, SPORTS COURT, YOGA studio, cozy outdoor space for relaxing, pet run/wash area, secure car & bike parking, and WIRELESS INTERNET throughout. Inside the Unit: Flooded with natural light from floor-to-ceiling windows, the open-concept layout boasts high ceilings, engineered flooring, and a gourmet kitchen with contemporary cabinetry, granite countertops, stainless steel appliances, chic backsplash, and a peninsula perfect for entertaining. The spacious bedroom features a WALL TO WALL CLOSET, complemented by a generous 4-pc wheelchair-accessible bathroom. In-suite laundry adds convenience to this already exceptional unit. This beautifully designed building offers everything you need for modern living in an unbeatable location. Contact your agent today to book a showing! (id:8999)
102 Forbes Crescent
Listowel, Ontario
Welcome to this stunning home perfectly situated on a spacious corner lot in a desirable area of town. Boasting exceptional curb appeal, the property features a triple-wide concrete driveway - double deep, and a fully fenced yard ideal for families, entertaining, and outdoor enjoyment (with 10' gate on one side). Inside, the main level showcases light engineered hardwood flooring and an open-concept layout that seamlessly connects the living, dining, and kitchen areas. The stylish kitchen is designed with both form and function in mind, offering ample cabinetry, modern finishes, and space to gather. Upstairs, you’ll find three generously sized bedrooms, a convenient upper-level laundry room, and a beautiful primary bedroom complete with a walk-in closet and private ensuite bath. The newly finished basement adds even more versatile living space with a large rec room topped off with wet bar and future in-law capabilities, exercise area and an additional full bathroom. This home is a rare find with its premium lot (59' x 125'), tasteful upgrades, and family-friendly layout. Shed is approx 240 sqft with power. 30 amp RV plug on side of home. Truly a must see! Call your Realtor today for a private showing. (id:8999)
321 Dieppe Street
Welland, Ontario
This charming and fully updated detached bungalow is the perfect blend of comfort and convenience. The main floor has been completely renovated and features a brand-new kitchen and bathroom, ideal for modern living. The bathroom includes updated plumbing, new fixtures, and rough-ins for your peace of mind. Enjoy stylish, wide plank light-colored vinyl flooring throughout, along with new interior doors and hardware. All drywall on the main floor has been replaced, and the living room features new ceiling pot lights, creating a bright, welcoming space. A walk-up attic offers excellent storage or future potential for additional living space. Step outside to a newly built front deck and enjoy the home’s freshly repainted exterior, adding to its curb appeal. Additional upgrades include a new roof (2022) and a new city-installed water meter (2024). Don’t miss this opportunity, perfect for first-time buyers, downsizers, or anyone seeking a low-maintenance home with main level living and modern finishes. This turn-key home is ready for you to move in and enjoy! (id:8999)
6630 Middle Line
Merlin, Ontario
Newly Renovated: Brand new counters, sink, tub, doors, garage door with new quiet motor, and all new plumbing. Welcome to this well-maintained home offering approximately 1,100 sq. ft. of living space. The main floor features three bedrooms and one full bathroom, along with a bright living room complete with a gas fireplace. The property includes a detached garage and a treed, landscaped yard providing outdoor space to enjoy. (id:8999)
309 East 45th Street
Hamilton, Ontario
Active: Welcome to 309 East 45th! This wonderful three plus one bedroom bungalow has been updated nicely and waiting for new owners! Updates include flooring, kitchen, pot lights, bathrooms and more. Roof, Furnace and AC are all in excellent shape and maintenance free. Located in a prime East Mountain location, close to schools, The LINC, shopping, transit and more. Call me today to view the property. (id:8999)
226 Shoreacres Road
Burlington, Ontario
Beautifully renovated home in southeast Burlington, just steps from Lake Ontario. Nestled on a private 70 × 140 ft lot on Shoreacres Road, this 2-storey home offers approximately 4,200 sq ft of finished living space with 4+1 bedrooms, 3 full bathrooms, and 2 half bathrooms. The main floor features wide-plank hardwood flooring, crown moulding, and multiple gas fireplaces. The custom kitchen includes an approximately 12 ft Cambria quartz island, quartz countertops, premium cabinetry, an Electrolux fridge, and a gas cooktop. The kitchen is open to the dining, family, and living rooms, with direct access to the backyard. A laundry room, powder room, and garage entry complete this level. The second floor includes 4 spacious bedrooms and 2 full baths, including a primary suite with dual walk-in closets and a 5-piece ensuite. The finished lower level features a 5th bedroom, 3-piece bath, large recreation room with gas fireplace, and storage. The private backyard includes a heated saltwater pool, cabana with 2-piece bath, patios, and mature landscaping. Recent updates include roof shingles and flat surface replacement (2025), windows (2025), exterior and cabana painting (2025), LeafFilter gutter system (2025), garage door and opener (2025), interior painting (2025), pool pump (2023), salt cell (2022), and water filter system (2020). Located in the Tuck/Nelson school district, near Paletta Lakefront Park, Nelson Park, downtown Burlington, and major highways. (id:8999)
4827 Fountain Street N
Cambridge, Ontario
Exceptional Investment Opportunity in Cambridge’s Growth Corridor. Welcome to 4827 Fountain Street North, a rare and exceptional 1.517-acre parcel situated in one of Cambridge’s most dynamic and rapidly expanding areas. Just minutes from Highway 401 and the Region of Waterloo International Airport, this property is ideally positioned within a thriving employment and industrial hub, making it a strategic investment for developers, investors, and businesses alike. Offering a wide range of potential uses, the site benefits from its proximity to major infrastructure and ongoing regional economic growth. Whether you're looking to develop, hold, or repurpose, this property presents a unique opportunity to capitalize on Cambridge’s sustained momentum. Additional Features: Home includes geothermal heating system. Garage is roughed-in for geothermal (no furnace installed). Property and chattels are being sold As Is Cameras on site are functional for security reasons. (id:8999)
11 Morrison Creek Crescent
Oakville, Ontario
Welcome to 11 Morrison Creek Crescent. This four-bedroom elegant home is located on one of the most sought-after streets in the family-friendly River Oaks neighborhood. It features an oversized, pie-shaped lot backing onto a lush ravine, which is perfect for a pool. The property also includes a charming courtyard patio with tumbled stone, offering a completely private outdoor space, and a large double-car garage with new doors. The house in total has 4048 square feet and offers four spacious bedrooms and a fully finished basement, providing ample living area. It boasts attractive crown moldings throughout and is equipped with new appliances in the kitchen. Situated on a quiet crescent, the home provides a peaceful environment. The thoughtfully designed interior includes a kitchen overlooking a sunken family room, perfect for entertaining, and a convenient main floor den/library separate dining room and separate Living room both overlook the front yard. It features a large master retreat with ample closets and a walk-out to a rooftop balcony. The residence follows a classic center hall plan and benefits from its proximity to good schools. Additionally, the home is well-lit with plenty of pot lights, enhancing its bright and inviting atmosphere. This is the perfect family home in a beautiful ravine setting, on an amazing street, within a great neighborhood. Close to the Hwy 403 and 407. (id:8999)
392 Springbank Avenue Unit# 6
Woodstock, Ontario
Welcome to 392 Springbank Drive, a beautifully maintained 2-storey end-unit townhouse offering both comfort and privacy in a desirable neighbourhood. This home is move-in ready with newer flooring, fresh paint, and thoughtful updates throughout. Step inside to a spacious living room filled with natural light from large windows, creating a warm and inviting atmosphere. The eat-in kitchen features newer appliances including a fridge, microwave, and dishwasher—perfect for everyday living and entertaining. Upstairs, you’ll find three generously sized bedrooms, including an oversized primary bedroom that provides a peaceful retreat. The private rear yard is a standout feature—bordered by a lush cedar hedge and with only one neighbour, it offers a cozy, secluded outdoor space for relaxing or entertaining. Additional highlights include a heat pump (2023) for efficient heating and cooling, and a water softener (2023) for added comfort. This is a fantastic opportunity to own a well-cared-for home in a family-friendly community close to parks, schools, and amenities. Don’t miss your chance to make this lovely home your own—book your showing today! (id:8999)
900 Doon Village Road Unit# 15
Kitchener, Ontario
Welcome to this beautifully updated bungalow townhome, ideally situated in a peaceful and highly desirable complex. From the moment you arrive, the home makes a lasting impression with its double-wide interlock driveway and spacious double garage. Enjoy warm summer evenings on the inviting front porch, then step inside to discover a bright and welcoming interior. The entrance opens to gleaming hardwood floors, neutral tones, and abundant natural light streaming through a large front window and two additional oversized windows. The open-concept living and dining areas are enhanced by elegant, upgraded lighting fixtures throughout. The fully renovated kitchen is a true showstopper, featuring quartz countertops, stainless steel appliances, a glass tile backsplash, and a double undermount sink. Adjacent to the kitchen, the generous dinette offers a walkout to the rear patio, complete with built-in blinds for added convenience. Originally designed as a two-bedroom layout, one room has been thoughtfully converted into a den/office. However, with double pocket doors, a main door and closet, it easily transforms back into a second bedroom. Full 4 piece bath accessible for guests. The primary suite boasts a walk-in closet with a custom organization system and a beautifully updated ensuite with quartz counters and a walk-in tiled shower. Additional highlights include a custom-designed laundry room with quartz folding counter and cabinetry, and a lower level that has been insulated to the floor with engineered floor joists ready for your finishing touches. Large windows and a rough-in for a future bathroom offer endless possibilities. Step out onto the deck and enjoy the privacy and tranquility of your surroundings this fall. This home is a rare find offering comfort, style, and flexibility in a prime location. (Roof 2016), Furnace/Air conditioning (2018) Water Softener (2016) Eaves trough front and back approximately (2020). (id:8999)
251 E Northfield Drive E Unit# 512
Waterloo, Ontario
Welcome to Unit 512 at the Blackstone condos the largest suite in the entire building, offering 1,061 sq. ft. of interior living space plus 112 sq. ft. of balcony space across two separate outdoor areas. This rare North-West corner unit is flooded with natural light throughout the day thanks to expansive windows and premium orientation. This unit also comes with two underground parking spots (#9 and #12) and a large, private storage area located directly behind one of the spots. Inside, youll find an open-concept layout that seamlessly connects the spacious living, dining, and kitchen areas perfect for quiet nights in or entertaining guests. The kitchen has been tastefully upgraded with premium quartz countertops, extended cabinetry with built-in pantry space, a dedicated microwave nook, and under-cabinet lighting for added functionality. Stainless steel appliances and modern hardware complete the look. The primary bedroom features a large closet and an upgraded ensuite bathroom with a full custom glass shower door. Both bathrooms include quartz countertops, tiled flooring, and accessibility grab bars. The second bedroom is generously sized and perfect for guests, a home office, or both. Additional features include: wood grain laminate flooring throughout, custom window blinds, high ceilings, and a reverse osmosis drinking water system. Located in one of Waterloos most desirable condo communities, Blackstone offers exceptional amenities, quick access to LRT, tech hubs, shopping, and trails. Don't miss your chance to own this one-of-a-kind condo in the heart of it all. (id:8999)
335 William Street
Niagara-On-The-Lake, Ontario
Be First!! All brick back split in a prime location, situated in the Heart of Old Town Niagara-on-the-Lake on a LARGE LOT. Please see photo 2 for features and upgrades. Total of 4 bedrooms, 2 new bathrooms, and attached garage with 220 volt. 2 kitchens, both with quartz countertops. The floors have been updated throughout and the entire home has been painted in neutral tones. The lower level is also finished with a separate entrance and 2nd kitchen, bathroom, bedroom, and living area. Perfect for investor or renovator looking for extra income or extended family space. The lot is large at 67.5 x 120 with wrought iron fencing and back patio area with mature trees. This home won't last as it's price to sell. Come see it today! (id:8999)

