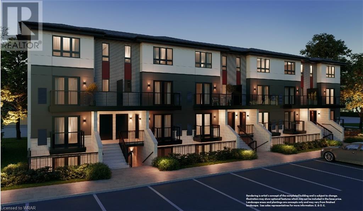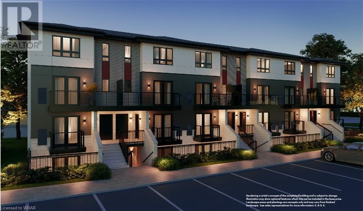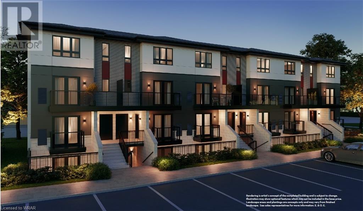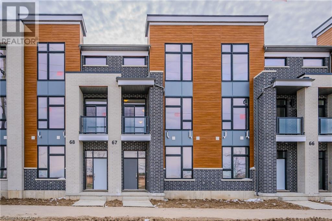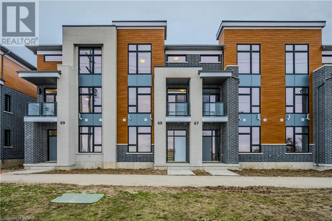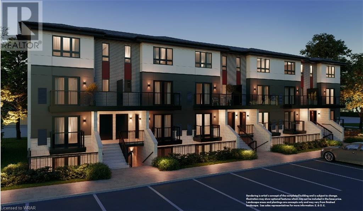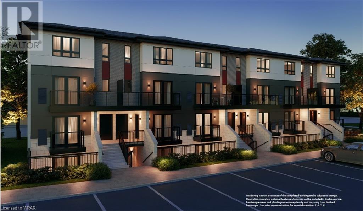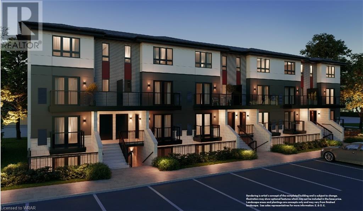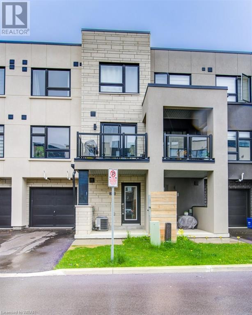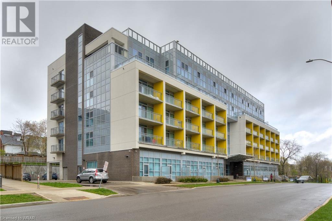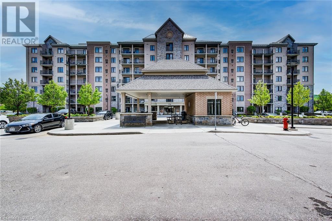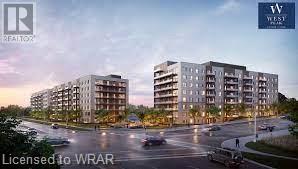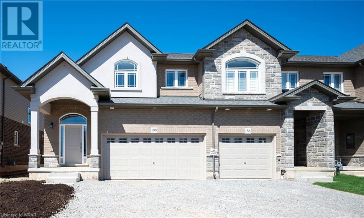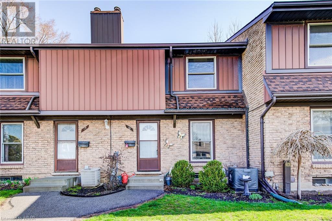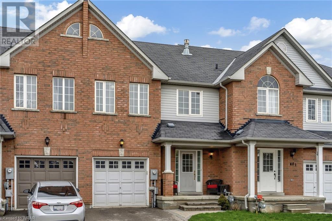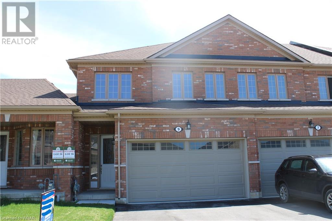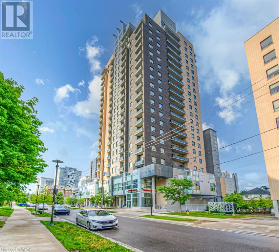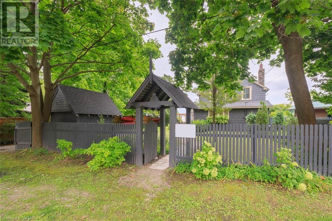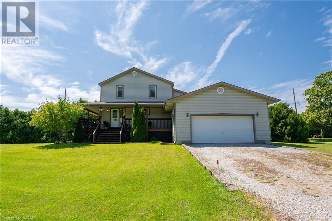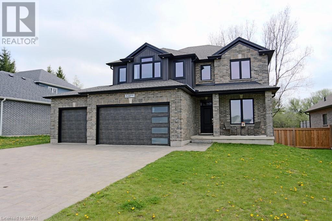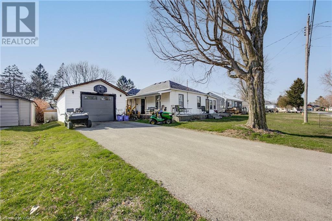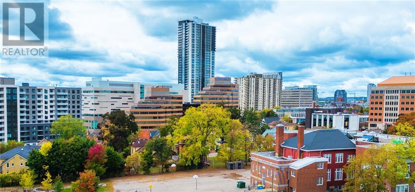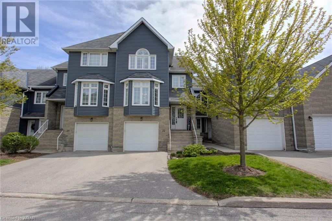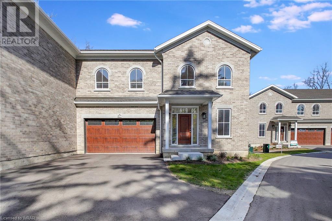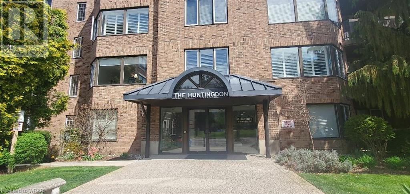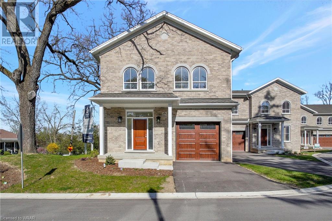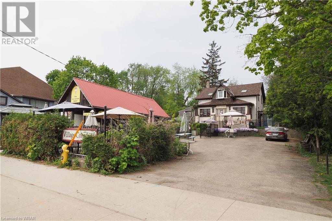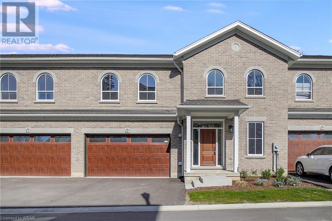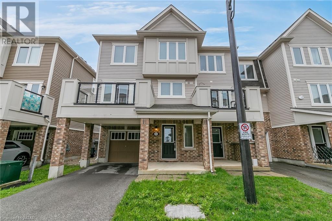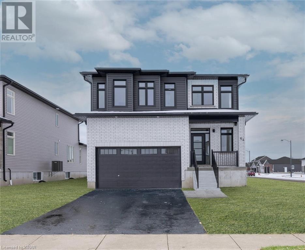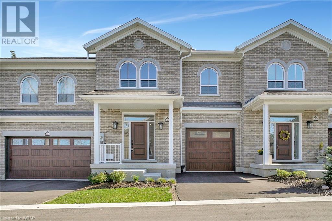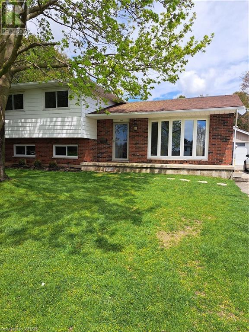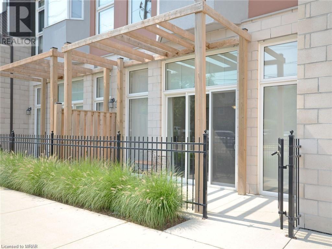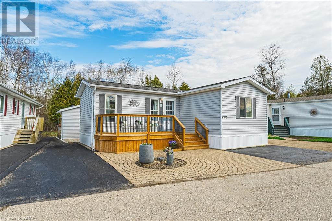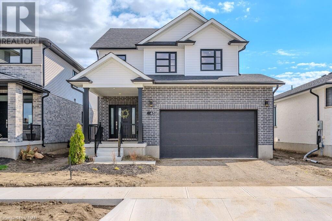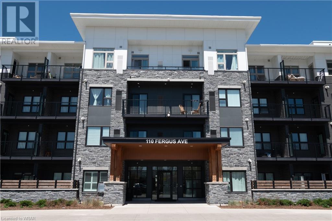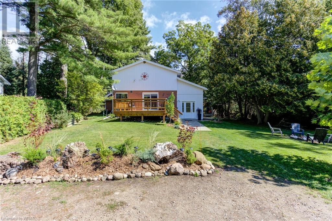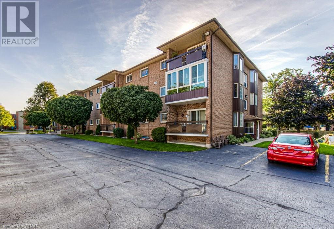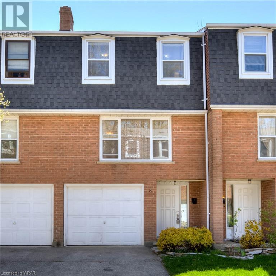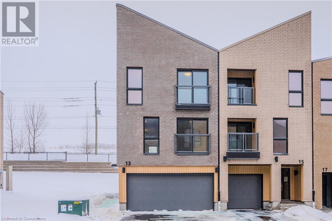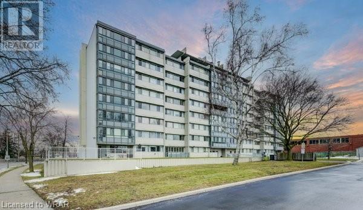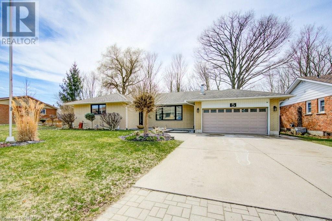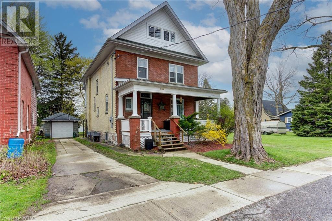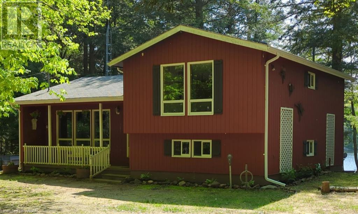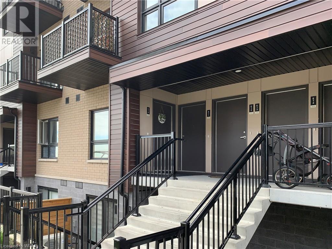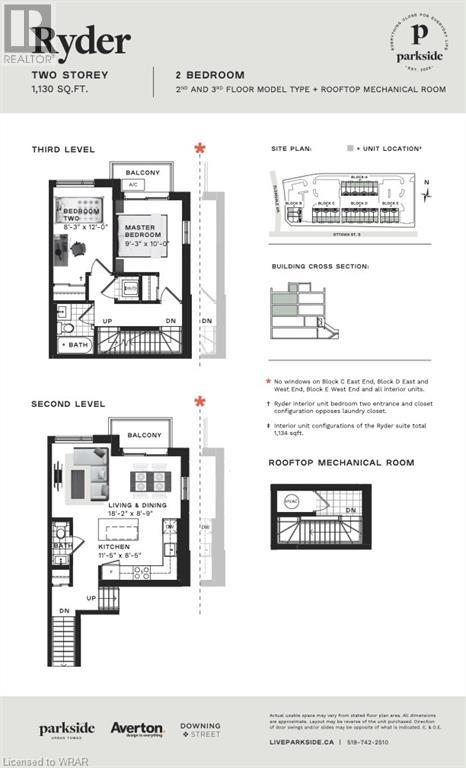410 Northfield Drive W Unit# E1
Waterloo, Ontario
ARBOUR PARK - THE TALK OF THE TOWN! Presenting new stacked townhomes in a prime North Waterloo location, adjacent to the tranquil Laurel Creek Conservation Area. Choose from 8 distinctive designs, including spacious one- and two-bedroom layouts, all enhanced with contemporary finishes. Convenient access to major highways including Highway 85, ensuring quick connectivity to the 401 for effortless commutes. Enjoy proximity to parks, schools, shopping, and dining, catering to your every need. Introducing the Hazel model: experience 690sqft of thoughtfully designed living space, featuring 1 spacious bedroom + den, a modern 4pc bathroom, and a walk-out patio. Nestled in a prestigious and tranquil mature neighbourhood, Arbour Park is the epitome of desirable living in Waterloo– come see why! ONLY 10% DEPOSIT. CLOSING MAY 2025! (id:8999)
1 Bedroom
1 Bathroom
690 sqft
410 Northfield Drive W Unit# E2
Waterloo, Ontario
ARBOUR PARK - THE TALK OF THE TOWN! Presenting new stacked townhomes in a prime North Waterloo location, adjacent to the tranquil Laurel Creek Conservation Area. Choose from 8 distinctive designs, including spacious one- and two-bedroom layouts, all enhanced with contemporary finishes. Convenient access to major highways including Highway 85, ensuring quick connectivity to the 401 for effortless commutes. Enjoy proximity to parks, schools, shopping, and dining, catering to your every need. Introducing the Aspen model: experience 675sqft of thoughtfully designed living space, featuring 1 spacious bedroom + den, a modern 4pc bathroom, and a walk-out patio. Nestled in a prestigious and tranquil mature neighbourhood, Arbour Park is the epitome of desirable living in Waterloo– come see why! ONLY 10% DEPOSIT. CLOSING MAY 2025! (id:8999)
1 Bedroom
1 Bathroom
675 sqft
410 Northfield Drive W Unit# E4
Waterloo, Ontario
ARBOUR PARK - THE TALK OF THE TOWN! Presenting new stacked townhomes in a prime North Waterloo location, adjacent to the tranquil Laurel Creek Conservation Area. Choose from 8 distinctive designs, including spacious one- and two-bedroom layouts, all enhanced with contemporary finishes. Convenient access to major highways including Highway 85, ensuring quick connectivity to the 401 for effortless commutes. Enjoy proximity to parks, schools, shopping, and dining, catering to your every need. Introducing the Holly 2-storey model: experience 1427sqft of thoughtfully designed living space, featuring 2 spacious bedrooms + den, 2.5 bathrooms with modern finishes including a primary ensuite, and a private balcony. Nestled in a prestigious and tranquil mature neighbourhood, Arbour Park is the epitome of desirable living in Waterloo– come see why! ONLY 10% DEPOSIT. CLOSING MAY 2025! (id:8999)
2 Bedroom
3 Bathroom
1427 sqft
271 Grey Silo Road Unit# 67
Waterloo, Ontario
Enjoy countryside living in The Sandalwood, a 1,836 sq. ft. three-storey rear-garage Trailside Townhome. Pull up to your double-car garage located in the back of the home and step inside an open foyer with a ground-floor bedroom and three-piece bathroom. This is the perfect space for a home office or house guest! Upstairs on the second floor, you will be welcomed to an open concept kitchen and living space area with balcony access in the front and back of the home for countryside views. The third floor welcomes you to 3 bedrooms and 2 bathrooms, plus an upstairs laundry room for your convenience. The principal bedroom features a walk-in closet and an ensuite three-piece bathroom for comfortable living. Included finishes such as 9' ceilings on ground and second floors, laminate flooring throughout second floor kitchen, dinette and great room, Quartz countertops in kitchen, main bathroom, ensuite and bathroom 2, steel backed stairs, premium insulated garage door, Duradeck, aluminum and glass railing on the two balconies. Nestled into the countryside at the head of the Walter Bean Trail, the Trailside Towns blends carefree living with neighbouring natural areas. This home is move-in ready and interior finishes have been pre-selected. (id:8999)
4 Bedroom
4 Bathroom
1836 sqft
271 Grey Silo Road Unit# 68
Waterloo, Ontario
Enjoy countryside living in The Sandalwood, a 1,836 sq. ft. three-storey rear-garage Trailside Townhome. Pull up to your double-car garage located in the back of the home and step inside an open foyer with a ground-floor bedroom and three-piece bathroom. This is the perfect space for a home office or house guest! Upstairs on the second floor, you will be welcomed to an open concept kitchen and living space area with balcony access in the front and back of the home for countryside views. The third floor welcomes you to 3 bedrooms and 2 bathrooms, plus an upstairs laundry room for your convenience. The principal bedroom features a walk-in closet and an ensuite three-piece bathroom for comfortable living. Included finishes such as 9' ceilings on ground and second floors, laminate flooring throughout second floor kitchen, dinette and great room, Quartz countertops in kitchen, main bathroom, ensuite and bathroom 2, steel backed stairs, premium insulated garage door, Duradeck, aluminum and glass railing on the two balconies. Nestled into the countryside at the head of the Walter Bean Trail, the Trailside Towns blends carefree living with neighbouring natural areas. This home is move-in ready and interior finishes have been pre-selected. (id:8999)
4 Bedroom
4 Bathroom
1836 sqft
410 Northfield Drive W Unit# B6
Waterloo, Ontario
ARBOUR PARK - THE TALK OF THE TOWN! Presenting new stacked townhomes in a prime North Waterloo location, adjacent to the tranquil Laurel Creek Conservation Area. Choose from 8 distinctive designs, including spacious one- and two-bedroom layouts, all enhanced with contemporary finishes. Convenient access to major highways including Highway 85, ensuring quick connectivity to the 401 for effortless commutes. Enjoy proximity to parks, schools, shopping, and dining, catering to your every need. Introducing the Sycamore 2-storey model: experience 1080sqft of thoughtfully designed living space, featuring 2 spacious bedrooms, 2.5 bathrooms with modern finishes including a primary ensuite, and 2 private balconies. Nestled in a prestigious and tranquil mature neighbourhood, Arbour Park is the epitome of desirable living in Waterloo– come see why! ONLY 10% DEPOSIT. CLOSING AUGUST 2025! (id:8999)
2 Bedroom
3 Bathroom
1080 sqft
410 Northfield Drive W Unit# B1
Waterloo, Ontario
ARBOUR PARK - THE TALK OF THE TOWN! Presenting new stacked townhomes in a prime North Waterloo location, adjacent to the tranquil Laurel Creek Conservation Area. Choose from 8 distinctive designs, including spacious one- and two-bedroom layouts, all enhanced with contemporary finishes. Convenient access to major highways including Highway 85, ensuring quick connectivity to the 401 for effortless commutes. Enjoy proximity to parks, schools, shopping, and dining, catering to your every need. Introducing the Juniper 2-storey model: experience 1320sqft of thoughtfully designed living space, featuring 2 spacious bedrooms + den, 1.5 bathrooms with modern finishes including a primary cheater-ensuite, a walk-out patio, & private balcony. Nestled in a prestigious and tranquil mature neighbourhood, Arbour Park is the epitome of desirable living in Waterloo– come see why! ONLY 10% DEPOSIT. CLOSING AUGUST 2025! (id:8999)
2 Bedroom
2 Bathroom
1320 sqft
410 Northfield Drive W Unit# C1
Waterloo, Ontario
ARBOUR PARK - THE TALK OF THE TOWN! Presenting new stacked townhomes in a prime North Waterloo location, adjacent to the tranquil Laurel Creek Conservation Area. Choose from 8 distinctive designs, including spacious one- and two-bedroom layouts, all enhanced with contemporary finishes. Convenient access to major highways including Highway 85, ensuring quick connectivity to the 401 for effortless commutes. Enjoy proximity to parks, schools, shopping, and dining, catering to your every need. Introducing the Redwood 2-storey model: experience 1325sqft of thoughtfully designed living space, featuring 2 spacious bedrooms + a loft, 1.5 bathrooms with modern finishes including a primary cheater-ensuite, a walk-out patio, & private balcony. Nestled in a prestigious and tranquil mature neighbourhood, Arbour Park is the epitome of desirable living in Waterloo– come see why! ONLY 10% DEPOSIT. CLOSING JULY 2025! (id:8999)
2 Bedroom
2 Bathroom
1325 sqft
3171 Lotus Common Unit# 53
Burlington, Ontario
Beautifully designed modern townhouses in this newly developed enclave of Burlington in Alton village. Desirable townhouse design and layout with that executive feel, this home has 3 stories, 2 large bedrooms and 2.5 bathrooms. Large entryway also has convenient and safe garage access. High end finishes throughout this open concept design include quartz counters, stainless steel appliances and a primary suite including ensuite bath. Home includes in-suite laundry as well as large balcony off of the dining room and tons of natural light from large windows. You won’t be disappointed with the layout and design of your cozy yet modern new home in Alton Village! (id:8999)
2 Bedroom
3 Bathroom
1392.59 sqft
257 Hemlock Street Street Unit# 607
Waterloo, Ontario
Welcome to urban sophistication at its finest! This stunning 1 bedroom, 1 bathroom condo nestled in the heart of Waterloo is walking distance to University of Waterloo and Wilfred Laurier University. The unit offers the epitome of modern living combined with convenience and comfort. As you step inside, you'll be greeted with floor-to-ceiling windows, which flood the space with natural light. The layout seamlessly integrates the living, dining, and kitchen areas, perfect for both relaxing evenings and entertaining guests. One of the highlights of this condo is the in-suite laundry, ensuring convenience and efficiency in your daily routine. The unit comes fully equipped with granite counter tops, stainless steel appliances, as well as existing furniture, including a full bed frame with mattress, a sofa, a coffee table, a built-in study table with shelves, an office chair, a dining table with four chairs, and a TV with TV console. Move-in ready, this condo offers a hassle-free transition. Moreover, residents of this building are granted access to an array of amenities designed to enhance their lifestyle. Keep up with your fitness goals in the exercise room, host memorable gatherings in the party room, or unwind and soak in panoramic views from the rooftop deck/garden and visitor parking for your guests. This condo presents an exceptional opportunity for investors as well as end-users. Book a showing today and experience everything that has to offer. (id:8999)
1 Bedroom
1 Bathroom
451 sqft
776 Laurelwood Drive Unit# 405
Waterloo, Ontario
Here is your opportunity to own a one-bedroom unit in this exceptional building! This unit is in pristine condition and boasts an open-concept kitchen and living room with a large private balcony, The kitchen has a center island, granite countertops, and stainless steel appliances. The spacious master bedroom features a walk-in closet. The unit includes TWO parking spots! One underground spot and an additional outdoor spot. Theres a games room/party room and a theatre. Don't miss your chance for carefree living! (id:8999)
1 Bedroom
1 Bathroom
669 sqft
201 Elmira Road S Unit# 210
Guelph, Ontario
Experience the epitome of luxury living at West Peak. A distinguished residential complex, comprised of three meticulously designed mid-rise buildings boasting contemporary aesthetics and thoughtfully crafted floor plans. Unit 210 exudes spaciousness and functionality, ensuring residents enjoy both comfort and practicality in their everyday lives. Situated mere minutes away from downtown Guelph and esteemed educational institutions, including Conestoga College and the University of Guelph, our location is particularly advantageous for students seeking a convenient lifestyle without compromising on quality. Furthermore, our proximity to local dining establishments, shopping centers, and entertainment venues, including the nearby Costco, promises a vibrant and dynamic living experience. For those who cherish the tranquility of nature, our complex offers easy access to parks, trails, and green spaces, catering to the needs of outdoor enthusiasts seeking solace amidst urban living. Efficient commuting is facilitated by our strategic location, with a mere 45-minute drive from the Greater Toronto Area, hassle-free highway access, and a central station servicing GO Transit and VIA Rail. Whether for work or leisure, residents will appreciate the seamless connectivity our location affords. Anticipated for late 2024 occupancy, seize the opportunity to elevate your lifestyle with us. (id:8999)
1 Bedroom
1 Bathroom
659 sqft
190 Rockledge Drive
Hamilton, Ontario
WELCOME TO YOUR DREAM HOME IN HAMILTON'S LUXURIOUS SUMMIT PARK DEVELOPMENT! This stunning End-Unit Freehold Townhouse, offers an unparalleled blend of comfort and style with 1810 SF of living space, complete with over $60k worth of upgrades. Upon entry, you will be greeted by the lavish foyer and soaring 9ft ceilings throughout. Hardwood flooring carries you to sunlit open-concept living areas, seamlessly merging with premium finishes, creating an inviting atmosphere. The gourmet kitchen includes stainless steel appliances, sleek granite countertops, and custom extended-height upper cabinets. Upstairs, the spacious primary suite features a spa-like ensuite complete with a soaker tub and a sizable walk-in closet. Two large additional bedrooms offer relaxation for a growing family. Located in one of the most desired neighborhoods in Hamilton, close to amenities, major highways, and scenic attractions like the Eramosa Karst Conservation Area. With proximity to McMaster University and Hamilton International Airport, it's an ideal location for commuters. Built by the award-winning builder, Multi-Area Developments, this Siena model home exemplifies excellence in quality and craftsmanship, ensuring superior standards throughout. Schedule your showing today! (id:8999)
3 Bedroom
3 Bathroom
1810 sqft
235 Ferguson Avenue Unit# 16
Cambridge, Ontario
AN AMAZING OPPORTUNITY FOR A FIRST-TIME HOME BUYER OR AN INVESTOR! Nestled in the heart of North Galt, this charming 3-bedroom, 1 full bath townhome boasts low-maintenance living and unbeatable convenience. Situated just minutes from the 401, public transit, shopping hubs, and esteemed schools, every essential is within reach. Step inside to discover a bright and airy living space with a garden door opening onto a picturesque outdoor patio, complete with a fully fenced yard. It's the ideal spot for savoring morning coffee or hosting lively BBQs on summer nights. With over 1150 sqft of carpet-free space (excluding the stairs), updates abound, including a new furnace and AC installed in 2016, an updated kitchen and bathroom completed in the same year, and recent additions like a new washer and dishwasher in 2023, as well as fresh attic insulation in 2022. Downstairs, a lower-level rec room awaits your personal touches, ready to become the ultimate entertainment space. (id:8999)
3 Bedroom
1 Bathroom
1174 sqft
399 Hobbs Crescent
Milton, Ontario
Welcome to 399 Hobbs Cres, a wonderful freehold townhouse with finished basement nestled into a quiet family friendly crescent! Stepping into the main floor you'll find a bright open living space complete with tiled entrance/kitchen and hardwood floors in the living room. 2pc powder room, larger living room with gas fireplace and open kitchen/dining room area backing onto the sliders to the rear yard. Upstairs features a spacious primary bedroom at the rear of the home with walk in closet and 4 pc ensuite bathroom. Additional 4pc bathroom, 2 spare rooms and a nook area perfect for desk space or storage complete the upper level! Enjoy the fully finished basement with large family room and spacious laundry room - perfect for extra storage space. 1 car garage, fenced in back yard with interlock patio, amazing layout and neighborhood this townhouse is perfect! (id:8999)
3 Bedroom
3 Bathroom
2149 sqft
9 Harwood Street
Tillsonburg, Ontario
This spacious well kept 1869 sq ft home Tillsonburg in mint condition is a fantastic opportunity for those seeking comfort, style, and functionality. Boasting a beautiful kitchen with modern appliances and ample counter space, it's perfect for cooking and entertaining. Ideal for families or professionals, the property features a master bedroom with a walk-in closet, ensuite upper level laundry, and a double garage. It's prime location in Tillsonburg provides easy access to shopping, dining, entertainment, and more. Don't miss out on this exceptional opportunity. Schedule a viewing today and make this beautiful home yours! (id:8999)
3 Bedroom
3 Bathroom
2719 sqft
318 Spruce Street Unit# 1806
Waterloo, Ontario
This VACANT, move in ready and fully furnished one-bedroom PLUS DEN condo spans 688 sqft and is conveniently situated just steps away from the University of Waterloo, Wilfred Laurier and Conestoga College. The condo boasts a modern interior with 1.5 bathrooms, granite counters, spacious cabinets, and stainless steel appliances. Additionally, it comes with an UNDERGROUND PARKING spot and in-suite laundry facilities. Notably, the condo fees are affordable and cover high-speed internet. The building offers various amenities such as a fitness center, bike storage, rooftop terrace, social lounge and study room. (id:8999)
3 Bedroom
2 Bathroom
688 sqft
3691 Crystal Beach Drive
Fort Erie, Ontario
For more info on this property, please click the Brochure button below. If you are looking for a stunning lakefront property, look no further. Enjoy the fabulous sunrises and sunsets over the clear waters of beautiful Lake Erie only 2 hours from Toronto and 7min to the US boarder. This is a four season fully municipal serviced beautifully appointed beach house that sits on a 60’ x 108’ foot lot and has 60’ feet of waterfront. This property shows the pride of ownership from Kitchen, New windows, Electrical, Roof, Furnace and A/C along with added Insulation in walls and ceilings. Minutes from restaurants, ice cream, cafes, shops, boat launch, parks, and the Friendship Trail. This 3-bedroom, 1.5-bathroom home has room for the whole family and more to enjoy! The kitchen has lots of cupboard space and lots of workspace on the beautiful quartz counter tops. The bright and airy living and dining space is perfect for entertaining in the Spring, Summer, Winter or Fall with the wood burning fireplace and main floor laundry. The sunroom has a wall of windows overlooking the lake and if it gets too sunny you can always open the 2 large outdoor roller shades and enjoy your coffee outside on the large wrap around deck while listening to the waves roll-in or enjoy dinners outside under the large pergola overlooking the water. The second floor has 2 large bedrooms overlooking the lake and side garden, the third bedroom overlooks the front and side gardens. 2 car driveway with lots of extra curb side parking if needed. (id:8999)
3 Bedroom
2 Bathroom
1610 sqft
1845 Charlotteville East Quarter Line
Simcoe, Ontario
Welcome to your dream country estate at 1845 Charlotteville East Quarter Line. Discover the perfect blend of modern elegance and country charm with this stunning property. Upon arrival, you will notice this beautiful 1.5-story home with 4+1 bedrooms and 2+1 bathrooms and over 3000 Sq Ft of finished living space with a wrap-around front covered porch and oversized 2-car garage with a side deck. It sits on a meticulously manicured 1-acre corner lot. Enjoy your morning coffee on your covered front porch while watching the sunrise, and in the evening, sit on your deck and watch the sunset. This meticulously designed home boasts a warm and welcoming ambiance, providing the perfect escape from the hustle and bustle of city life. The main floor consists of a great room, dining room, 4-piece bathroom and an eat-in kitchen with patio doors leading to the side deck and rear yard. Upstairs has four generous size bedrooms and a 3-piece bathroom. The finished basement provides additional space and is an ideal layout for an in-law suite or multigenerational home. It has an extra bedroom, laundry room, living room and 2 piece bathroom. Close to schools, Golf, Norfolk General Hospital, Less than 10 minutes from Simcoe or Delhi, and 15 minutes to Turkey Point or Port Dover. Click on additional pictures for 3D tour. (id:8999)
5 Bedroom
3 Bathroom
3150 sqft
5 Foxborough Place Place
Thorndale, Ontario
Welcome to small town living just minutes away from the City of London and all amenities. This desirable oversize lot backs onto mature greenspace offering both privacy and nature right at your backdoor. Interlock driveway leading to the fully insulated 3-car garage that boasts additional utility door directly to the backyard providing easy access for all your landscaping needs. Extra side entrance to the backyard with a handy utility shower just inside next to the laundry area. Beautiful kitchen boasts granite countertops, plenty of cupboard space, large island, high-end black stainless appliances, and walkthrough pantry access to the dining room. Open concept access from kitchen to the main floor living room is perfect for family gatherings and entertaining. The living room boasts a gas fireplace, vaulted ceiling and a full wall of floor to ceiling windows looking out over the backyard. Upper floor includes oversized primary bedroom with electric fireplace, walk-in closet and ensuite, 4-piece bathroom and additional bedrooms. Large oversized deck fully covered great for multi seasonal entertaining, with a full view of the yard and greenspace. Partially finished basement with additional bathroom and sleeping space. This home is a must to see. (id:8999)
4 Bedroom
4 Bathroom
2287 sqft
325 Aberdeen Boulevard
Midland, Ontario
For more info on this property, please click the Brochure button below. This spectacular waterfront property is nestled on the beautiful shores of Georgian Bay in Midland. Enjoy 60 feet of your own private beach and swim dock for year round water access and recreation. This spacious and well appointed home has 3,500 square feet of fully finished open concept living space. It features vaulted ceilings made from 100 year old Georgian Bay aqua timber. Stunning views of the ever changing beauty of Georgian Bay in all seasons can be seen from every room. Beautifully landscaped with extensive natural stone. Surrounded by many local amenities including marinas, walking trails and the nearby Wye March. This remarkable and elegant home contains many special features, one of a kind! (id:8999)
4 Bedroom
4 Bathroom
3500 sqft
37 Strachan Street
Port Burwell, Ontario
CHARMING 3 Bedroom Bungalow in Port Burwell: Your Oasis Awaits! Welcome to your slice of paradise nestled in the picturesque town of Port Burwell. Large front and side porch welcome you into a foyer and the warm embrace of a cozy gas fireplace, creating the perfect ambiance for relaxation and gatherings with loved ones. With spacious rooms bathed in natural light pouring through numerous windows, every corner of this home exudes an inviting and airy atmosphere. The heart of the home features an eat-in kitchen, where culinary adventures await. Escape to the tranquility of the outdoors in your very own expansive fenced yard, offering plenty of space for gardening, entertaining, or simply basking in the sun. Whether you're hosting a barbecue, playing with pets, or unwinding with a book in hand, this space is yours to enjoy. Beyond the comforts of home, Port Burwell offers a wealth of recreational activities and amenities to explore. Take a leisurely stroll to the nearby beach, boat docks and trails. Conveniently located just minutes away from shops, restaurants, and local attractions, this bungalow offers the perfect blend of tranquility and convenience. Whether you're seeking a permanent residence, a vacation getaway, or an investment opportunity, this charming home in Port Burwell promises a lifestyle of endless possibilities. (id:8999)
3 Bedroom
1 Bathroom
1270 sqft
60 Frederick Street Unit# 2209
Kitchener, Ontario
Opportunity knocks on this 2 bed 2 full bath condo in the heart of Downtown Kitchener! This condo is perfect for investors and first time buyers. Building has a concierge, exercise room, party room, and visitor parking. This unit has a nice private foyer with main full bathroom and opening up to an open concept living room/kitchen with huge windows that are very sunlit. Two spacious bedrooms with primary having a full ensuite. This unit is vacant and buyer can move in anytime or set their own rents. Move in ready and well maintained - book your showings today! (id:8999)
2 Bedroom
2 Bathroom
712.6 sqft
199 Saginaw Parkway Unit# 22
Cambridge, Ontario
Welcome Home to unit 22 199 Saginaw Pkwy Cambridge. This bright and updated unit is located close to shopping, quick access to the 401, bus routes and much more. The main floor features a large living room with new gas fireplace and hardwood flooring. There are sliders off the living room that lead to the deck where you can relax and bbq (dedicated gas line connected directly to the house, ensuring uninterrupted grilling convenience!). The main floor also has a separate dining room and a large eat in kitchen with granite counters, breakfast bar and ample cupboard space. The upper level features 2 great sized bedrooms including a large primary suite with dual closets and an updated ensuite bath that is awesome! There is also another 4 pc bath with granite counter tops for the other bedroom to use. Wait... there's more! The walkout basement is flooded with light and has a big recroom, 2 pc bath and great laundry room. This level is on ground and has garage access. The pool and club house are a bonus! Roof, windows, siding.. all done! No special assessments! Closing is flexible. Don't miss this gem! (id:8999)
2 Bedroom
4 Bathroom
2892.76 sqft
45 Blair Road Unit# 2
Cambridge, Ontario
Opportunity awaits to finish building your dream home in the prestigious Dickson Hill Towns development. Location is second to none as you are minutes to the #401 and highway 7/8, Downtown Galt, the Grand River with great walking trails, Conestoga College, local restaurants, coffee shops, the new Gaslight District and all of its attractions along with the Hamilton Family Theatre. The Townhomes blend and reflect the architecture of this Historic 2 storey imposing Granite Mansion and with great care, the Builder has maintained high standard craftmanship and uncompromising Customer Service. This unit is under construction and residences will range from 2,210 to 2,695 square feet with fully customizable interior. Julie Jackson will work alongside each purchaser to create a home that meets their needs and speaks to their lifestyle. Generous allowances will be given to personally select your interior selections from high-end local suppliers further enhancing the individuality of each luxury bungaloft-town. Our model unit is available for viewing and shows AAA+, they are true gems that won’t last long! (id:8999)
3 Bedroom
3 Bathroom
2460 sqft
30 Front Street Unit# 202
Stratford, Ontario
Desirable river location with this updated (in 2022) 1 bedroom, 1 bath condo located in the Huntington Building in Stratford. Within walking distance of theatres, restaurants, parks, Avon River, bus routes and an hour or so drive to Toronto. Spacious principal rooms with large walk-in closet in the bedroom, new bathroom, new kitchen, in-suite laundry, newer hardwood flooring, crown moulding & baseboards make this a wonderful space to live! Enjoy the bright windows with California shutters in the living room & dining area and relax on the balcony. Extra storage in the lower level locker as well. (id:8999)
1 Bedroom
1 Bathroom
1126 sqft
45 Blair Road Unit# 1
Cambridge, Ontario
Opportunity awaits to finish building your dream home in the prestigious Dickson Hill Towns development. Location is second to none as you are minutes to the #401 and highway 7/8, Downtown Galt, the Grand River with great walking trails, Conestoga College, local restaurants, coffee shops, the new Gaslight District and all of its attractions along with the Hamilton Family Theatre. The Townhomes blend and reflect the architecture of this Historic 2 storey imposing Granite Mansion and with great care, the Builder has maintained high standard craftmanship and uncompromising Customer Service. This unit is under construction and residences will range from 2,210 to 2,695 square feet with fully customizable interior. Julie Jackson will work alongside each purchaser to create a home that meets their needs and speaks to their lifestyle. Generous allowances will be given to personally select your interior selections from high-end local suppliers further enhancing the individuality of each luxury bungaloft-town. Our model unit is available for viewing and shows AAA+, they are true gems that won’t last long! (id:8999)
3 Bedroom
3 Bathroom
2420 sqft
1377 King Street N
St. Jacobs, Ontario
WELCOME to the thriving village of St. Jacobs, with all the unique shops that this village is well known for, LIKE THIS ONE. This well established store with the hard to find anywhere else items, and the Ice cream parlor/ food and beverages out front. A great place to enjoy the St. Jacobs unique energy with a bite to eat and a drink. This is the property with so much potential for the next business owner to build on the already well established business. Ice Cream parlor equipment included. The store merchandise available in addition to purchase price. In addition to the business there is a two bedroom apartment with an amazing living room on the second floor of this two storey building. The sky lights make this a very well light space to enjoy. (id:8999)
2 Bedroom
3 Bathroom
3057 sqft
45 Blair Road Unit# 4
Cambridge, Ontario
Welcome to the beautiful newly built bungaloft in the prestigious Dickson Hill Towns development. Location is second to none as you are minutes to the #401 and highway 7/8, Downtown Galt, the Grand River with great walking trails, Conestoga College, local restaurants, coffee shops, the new Gaslight District and all of it’s attractions along with the Hamilton Family Theatre. The Townhomes blend and reflect the architecture of this Historic 2 storey imposing Granite Mansion and with great care, the Builder has maintained high standard craftmanship and uncompromising Customer Service. Unit #4 is completely finished and is the grandest of them all with tons of windows and natural light. There are 2 walkouts; one from the basement and one from the main floor. The views from the ravine area are outstanding. The main floor has a large foyer, separate dining room, beautiful kitchen with large island opening up to the Great Room with a gas fireplace and cathedral ceiling. Off the Great Room you can walk out to your deck and enjoy the peaceful setting. There is a main floor primary bedroom with a large 4 piece ensuite. The piece de resistance is the upper floor loft which overlooks the great room with views of the backyard trees and plantings. The upper floor also has 2 large bedrooms and a large 4 pc bath. There is an extensive use of crown molding. High end finishes are apparent everywhere! This unit shows AAA+, a true gem that won’t last long! (id:8999)
3 Bedroom
3 Bathroom
2530 sqft
552 Goldenrod Lane Lane Unit# 121
Kitchener, Ontario
The Tweed End Model in the Mattamy Build is a beautiful 3 bedroom, 2.5 bathroom home with over 1,456 sqft of living space. The open concept main floor boasts an east view with walk-out to balcony from the living room. The modern kitchen features new stainless steel appliances and a granite counter tops, island with extra cabinet and entertaining space. The oversized primary bedroom features a full 4 piece ensuite and walk in closet. Professionally painted throughout in addition to the brand new engineered floors and brand new berber broadloom. Easy access to transit and highway make daily commutes stress-free. Low maintenance fees add value to this home, as well as its proximity to school and park making it the ideal place for growing families. Enjoy living in a spacious, modern home with 2 parking spaces and all the amenities of city life at your fingertips! (id:8999)
3 Bedroom
3 Bathroom
1456 sqft
64 Allenwood Road
Elmvale, Ontario
Nestled in the charming town of Elmvale, discover this newly built home that sets a new standard for contemporary living. This home showcases a thoughtfully designed open-concept floor plan, creating a seamless flow between the Living Room with a fireplace, the large Dining room and the beautiful Kitchen. As you enter through the stylish front door, you are greeted by an expansive foyer open to above high ceilings and abundant natural light. The sleek cabinetry, quartz countertops, subway tile backsplash and a central island makes this kitchen both a functional workspace and a showpiece for entertaining. The black hardware & stainless steel appliances also give off a personal touch. This home boasts four generously sized bedrooms, each adorned with ample closet space for all your storage needs. The perfect laundry is conveniently located on the main floor. Come take a look at this master bedroom, it's a luxurious retreat, with a beautiful brick accent wall, also featured is a spacious ensuite bathroom with high-end fixtures, finished with an accent wall that is sure to attract the eye. The three additional bedrooms provide flexibility for guest accommodations, a home office, or a growing family. The home comes with an unfinished basement, providing a canvas for your personal touch and future expansion. What sets this property apart is the separate entrance to the basement, offering the potential for a private living space, a home office, or a rental unit, providing versatility that aligns with your lifestyle. This home offers a blend of luxury, functionality, and future potential. Welcome to a new era of comfort and sophistication in Elmvale. (id:8999)
4 Bedroom
3 Bathroom
2370 sqft
45 Blair Road Unit# 7
Cambridge, Ontario
Welcome to the beautiful, newly built bungaloft in the prestigious Dickson Hill Towns development. Location is second to none as you are minutes to the #401 and highway 7/8, Downtown Galt, the Grand River with great walking trails, Conestoga College, local restaurants, coffee shops, the new Gaslight District and all of it’s attractions along with the Hamilton Family Theatre. The Townhomes blend and reflect the architecture of this Historic 2 storey imposing Granite Mansion and with great care, the builder has maintained high standard craftmanship and uncompromising Customer Service. Unit #7 is completely finished and was used as the model home. The main floor has a large foyer, separate dining room, beautiful kitchen with a large island which opens up to the great room with a fireplace and cathedral ceiling. Off the great room, you can walk out to your deck and enjoy the peaceful setting. The main floor also highlights the large primary bedroom featuring a large 4-piece ensuite. The piece de resistance is the Upper Floor Loft which overlooks the Great Room and has a Tubular Skylight. The upper floor also has 2 large bedrooms and a large 4-piece bathroom. There is an extensive use of crown molding and high-end finishes that are apparent everywhere! This unit shows AAA+, a true gem that won’t last long! (id:8999)
3 Bedroom
3 Bathroom
2275 sqft
10 Kirwin Drive
Ingersoll, Ontario
This bright, freshly painted 4 level sidesplit is move in ready, in one of the most sought after areas in Ingersoll. Close proximity to schools, Hwy 401 access, the hospital and community Centre. Located in a well established neighbourhood, 10 Kirwin Drive offers a spacious lot and home layout with many improvements over the years. Neutral colours, freshly painte4d 2023/2024, renovated kitchen w2ith black stainless steal appliances 2017, hardwoods and waterproof vinyl plank flooring on the main and lower floors 2017, basement windows 2018, detached 20x25 shop (insulated and heated) built in 2017, 200Amp electrical upgrade with 100A separately available in the shop, very large crawlspace professionally insulated with new lighting 2017. Water softener is owned (2019) and water heater is rented through reliance. Shop furnace 2014, home furnace and a/c 2017. There is a dollhouse shed behind the shop offering additional space to keep your lawn or pool equipment. The above ground 15 x 30 pool can be included (as-is; needs a new liner) or removed if desired. A credit will be offered on closing by the seller for this. Book your showing today. Available for a quick closing. (id:8999)
4 Bedroom
2 Bathroom
1580 sqft
253 Albert Street Unit# 108
Waterloo, Ontario
NOW is the perfect time to buy this condo unit. This amazing condo is perfect for mature students, young professionals or professors and it is VACANT and available NOW. Located minutes from University of Waterloo and Wilfred Laurier. This unit offers 2 good-sized bedrooms, 2 full baths, private terrace and one owned parking spot. The primary bedroom has its own ensuite and walk-in closet. The open concept layout offers a ton of space for cooking, dining, and socializing. The condo will come with full furnishing and the condo fee includes water and internet. This condo is central to all of the best amenities. A Beautiful Rooftop Patio Is Also Available For Residences. Come and check it out! (id:8999)
2 Bedroom
2 Bathroom
939 sqft
33 Water Street Pvt Street
Puslinch, Ontario
Welcome to your new retreat, nestled in the serene community of Mini Lakes. Step inside this meticulously maintained bungalow, where every detail has been thoughtfully attended to. With two spacious bedrooms, an inviting eat-in kitchen, and a cozy living room flooded with natural light, comfort and charm await you at every turn. Revel in the tranquility of your large deck that walks out to a peaceful spring fed stream and lush greenery. Recent upgrades include new AC in 2023, ensuring peace of mind for those hot summer days to come. As part of a resort-style community, you'll enjoy a wealth of amenities, from a heated pool and community center to bocce courts and walking trails. Embrace the leisurely lifestyle with fishing, swimming, and boating opportunities just steps from your door. Plus, with high-speed internet connectivity, you can seamlessly blend work and play from the comfort of your own retreat. Conveniently located just south of Guelph, you're only minutes away from urban conveniences while still relishing the tranquility of nature. Whether you're seeking a permanent residence or a weekend getaway, this waterfront gem offers the perfect balance of relaxation and recreation. Don't miss your chance to experience the best of both worlds—schedule your viewing today! (id:8999)
2 Bedroom
1 Bathroom
928 sqft
43 Weymouth Street
Elmira, Ontario
Montgomery Homes presents this stunning new construction property situated in the sought-after neighborhood of South Parkwood in Elmira. This exquisite home features 3 bedrooms, 2.5 bathrooms and boasts exceptional attention to detail throughout. Upon entering the 2-storey foyer, you will immediately appreciate the grandeur and elegance of this home. The main floor offers 9-foot ceilings, hardwood and modern tile flooring, and a plethora of potlights throughout, creating a bright and welcoming atmosphere. The kitchen is a chef's dream, with a large island and sleek quartz countertops, perfect for entertaining family and friends. Walk out to the covered future deck or patio. The open concept living space allows easy access to the living room, dining area and kitchen so everyone can stay connected. This property also features a convenient main floor laundry, ensuring your daily tasks are made easy. The hardwood staircase leads you to the upper level, where you'll find the very spacious primary suite with large closet and a luxurious ensuite w/stunning freestanding tub, creating the perfect retreat after a long day. 2 other spacious bedrooms and the main bath complete the upper floor. With impeccable craftsmanship, exceptional finishes, and a prime location, this property is an excellent opportunity to own a magnificent home that ticks all the boxes for luxury, comfort, and style with the added bonus of a double garage. Surrounded by nature trails, close to shopping and easy access to Waterloo, Kitchener and Guelph. Elmira has everything you need so once you are home you can enjoy small town living with all the amenities of the city. Beautiful parks, Rec centre with ice pads and indoor pool, fitness centres and gyms, splash pad and shopping featuring quaint local boutiques and restaurants as well as larger grocery, drug stores and hardware stores make this a wonderful community to call home. Don't miss out on the chance to make this house your dream home. (id:8999)
3 Bedroom
3 Bathroom
2240 sqft
714 Willow Road Unit# 31
Guelph, Ontario
Explore this exceptional Executive townhouse nestled in the sought-after West End of Guelph. This remarkable 2-story home features a double car garage and enjoys the distinction of being an end unit, bathing every room in natural light through its plentiful windows. Enter to discover a main floor adorned with exquisite hardwood and tile flooring. Immerse yourself in the welcoming atmosphere of the spacious living room, seamlessly transitioning into the expansive eat-in kitchen. Complete with granite countertops, a chic backsplash, and stainless steel appliances, including slider doors leading to your secluded backyard retreat, it's the ideal setting for entertaining and family gatherings. Retreat upstairs to your luxurious Primary bedroom, boasting a walk-in closet and a stunning ensuite bathroom. Two additional bedrooms and a main bathroom round out this level. The fully finished basement, accessible through a side entrance, offers a haven for relaxation and entertainment with a sizable rec room featuring a Wet bar, along with two more bedrooms and another full bathroom. Additionally, the basement includes laundry facilities, providing convenience and practicality. Conveniently located just moments away from the West End Rec Centre and nearby shopping centers housing Costco, Zehrs, and other amenities, every convenience is at your fingertips. With easy access to Kitchener, Cambridge, and the Hanlon Parkway, this location provides the perfect blend of comfort and convenience. (id:8999)
5 Bedroom
4 Bathroom
2512 sqft
110 Fergus Avenue
Kitchener, Ontario
Beautiful 1 bedroom, 1 Washroom Condo with wonderful Balcony on 4th Level. Parking space on Surface included and In-Unit Laundry Rearly in Similar Properties,Upgraded kitchen.Huge Potential for investors or First time home buyers . Very Close to Google head office in Kitchener . Close to all amenities. (id:8999)
1 Bedroom
1 Bathroom
585 sqft
1 Beaumont Court
Tiny, Ontario
Welcome to 1 Beaumont Place in the peaceful oasis of Tiny, Ontario—a nearly 3,000 square foot, year-round, 5-bedroom sanctuary that seamlessly combines modern living with natural charm. Step into a world of refined luxury featuring well-appointed bathrooms complete with double sinks, a double shower, and soaring vaulted ceiling. Savor moments of tranquility in the zen-like recreation room, where large panel glass windows provide uninterrupted views of the captivating stream that runs through your property. Fresh renovations include updated bathrooms, sleek finishes, and a newly expanded deck with Gas BBQ connection that offers a delightful space for outdoor entertaining. The home flawlessly integrates indoor and outdoor living, enriching your life with the natural beauty of the surrounding creek—accentuated by a charming bridge that adds a fairytale touch to this idyllic setting. With updated windows, Patio Door, 200AMP panel, Water Filtration, Hot water tank, new appliances, you are comforted that you are moving into a property to continue a pride of ownership. Situated just a 5-minute stroll from Cawaja Beach, one of Ontario’s cleanest and most family-friendly sandy beaches on Georgian Bay, the call of the shore is ever present. For winter sports enthusiasts, top-tier skiing destinations are merely a 35-minute drive away. Nestled in a safe and quiet community, this property is not just a home; it's a lifestyle. Shopping is covered as Midland is less than 15 mins away and Toronto just over an hour away. Beyond its natural allure, the home comes equipped with modern comforts such as a gas fireplace and central forced-air heating, ensuring your utmost comfort throughout the seasons. With an expansive deck and two functional sheds, you’re provided with ample space for gardening, storage, and alfresco relaxation (id:8999)
5 Bedroom
3 Bathroom
2889 sqft
67 Breckenridge Drive Unit# 308
Kitchener, Ontario
Welcome to Linden Place, Located within walking distance to shopping, banks, Tim Hortons, and more. Plus, easy access to Highway 7. The unit boasts an inviting layout, featuring a generously sized kitchen, a comfortable dining area, and a spacious living room that's perfect for relaxation, nice balcony for your afternoon tea. cozy bedroom and a 4 pc bathroom, making it a truly comfortable living space. With ample storage within the unit, you'll have no trouble keeping everything organized. This listing also comes with the added convenience of one garage parking spot and a dedicated storage room. Residents will enjoy all the amenities within the building, making everyday living both comfortable and enjoyable. FREE laundry facilities, a huge party room with a kitchen, a games area with a pool table, ping pong and shuffle board, plus an exercise area, and an amazing large workshop. What's more, the condominium fees are attractively affordable. Don't miss the opportunity to call this beautiful unit home! (id:8999)
1 Bedroom
1 Bathroom
643 sqft
100 Bluevale Street N Unit# 8
Waterloo, Ontario
Welcome to this meticulously upgraded townhouse in Waterloo. Recently enhanced with quality renovations that will be enjoyed now and far into the future. This cute complex is about to get a complete makeover (already budgeted for in the low condo fees), with roofs, new driveways, new visitor's parking, new privacy fences, and new back doors, the reveal will be stunning. Inside, you will love the newer kitchen. The spacious U-shaped kitchen features cabinets that extend to the ceiling with quartz countertops a breakfast bar, and neutral paint colours bringing a sense of calm to your culinary experience. A walk out to the yard from the kitchen and a renovated 2 piece bathroom will make BBQ season convenient and fun. Contemporary newer flooring flows throughout the home bringing consistency and comfort to every level. Enjoy a bright oversized window in the open-concept living room and dining room. The king-sized master bedroom with double closets allows you to enjoy your personal space with practical storage solutions, no need to feel cramped in your own home. Two more bedrooms on an upper level, and a 4 piece bathroom with a newer vanity featuring quartz countertops allows everyone to spread out in style. It doesn't stop there, a large garage with garage door opener '20, and inside access to the foyer, along with a spacious laundry area with a den/exercise space gives your life all the conveniences it needs. Recently enhanced with quality upgrades such as; newer ducting, furnace & AC '20, a new panel '20, Water heater '20, Water softener '20. Built-in 1981 with copper wiring, a poured concrete foundation, and cement block firewalls to the attic roofline between units, you can feel safe and sound in this sturdy property. Located near 100's of shops and restaurants, highway access, the Zhers and Bridgeport plazas, the dog park, both universities, Conestoga collage, and transit, this property is perfectly suited for buyers looking for convenience and easy living. (id:8999)
3 Bedroom
2 Bathroom
1310 sqft
13 Urbane Boulevard Unit# I075
Kitchener, Ontario
2 years free condo fees and Appliances! The Henley- ENERGY STAR BUILT BY ACTIVA Enjoy a double car garage and three floors of living space in the Henley, a 1,986 sq. ft. Three-Storey Townhome in Trussler West! The Henley is an entertainer’s delight with its open-concept kitchen, dinette and great room layout that makes hosting a breeze. PLUS in the summer months, you can enjoy backyard BBQs on the rear deck – there’s plenty of space for friends and family! This townhome offers 3 bedrooms (including a principal bedroom with a walk-in closet and a three-piece ensuite), 2.5 bathrooms, and TWO bonus spaces – a flex space (on the third floor) and an office space (on the ground floor). Take comfort in knowing there’s plenty of room for a growing family! Sales Centre located at 62 Nathalie Street in Kitchener opened Mon-Wed 4-7pm and Sat & Sun 1-5pm. It is at the Trussler West Model Home for Single Detached Homes. (id:8999)
3 Bedroom
3 Bathroom
1894 sqft
24 Midland Drive Unit# 205
Kitchener, Ontario
Stanley Park Place is walking distance to all the conveniences of Stanley Park Mall. Ideal if you are downsizing, this spacious 3-bedroom, 1-1/2 bath apartment with underground parking is perfect! Monthly fee includes all utilities and property taxes, making budgeting a breeze! The inviting open living space is flooded with natural light through a wall of large windows. Imagine enjoying a relaxing tea & quiet conversation in the welcoming sun room, with a treed view. The three bedrooms offer sanctuary, privacy, and large windows. You won't have to carry groceries very far, as this unit is easily accessed from the lobby stairs or elevator. Features include Quartz Kitchen counter; walk-in shower in the main bath; 2-pc en suite & walk in closet in the spacious primary bedroom. With convenience in mind, this condo includes amenities such as in-unit storage, storage locker, assigned underground parking, and secure entry, ensuring comfort and peace of mind. Monthly fee includes ALL utilities (heat, hydro, water, gas) PLUS property taxes, as well as use of exercise room, party room, and seasonal outdoor swimming pool. This Tenant in Common building is in process of being converted to a Condominium. Book your viewing today! (id:8999)
3 Bedroom
2 Bathroom
1215 sqft
5 Eleanor Court
Tillsonburg, Ontario
Welcome to this remarkable home nestled in a FANTASTIC LOCATION on a serene court, offering the perfect blend of tranquility and sophistication with its stunning ravine backdrop. Step into the rear yard oasis and behold the breathtaking views of the ravine and pond from the custom-designed multi-level deck complete with illuminated steps. As you explore, admire the contoured flagstone walkways and stone features leading to a path descending into the ravine area. Inside, an inviting open concept living area awaits, boasting hardwood floors and heated ceramic floors for added comfort. The gourmet kitchen is a chef's dream, featuring custom cherry cabinetry. Entertain in style with the truly unique wet bar setup in the basement complete with a walkout into the backyard or exit through the basement into the heated garage. Notable upgrades include: appliances (2021), front and rear sliding doors (2021), new rented tankless hot water tank (2024), windows (2021) With so much more to discover, this home is a must-see to fully appreciate its beauty and amenities. Don't miss out on the opportunity to make this exquisite property yours! Schedule a viewing today. (id:8999)
4 Bedroom
3 Bathroom
1513 sqft
134 Webb Street
Harriston, Ontario
Welcome to 134 Webb Street, conveniently located in the family friendly town of Harriston in the heart of southwest Ontario where you have the best of both worlds: all the modern conveniences mixed with the gorgeous natural areas at the headwaters of the Maitland River known for excellent fishing yet halfway between cottage country and larger urban centers. This beautiful updated all brick century home exudes character and charm with handcrafted woodwork and over 2500 sq ft featuring 4 bedrooms and 4 bathrooms. The coffee/wet bar inside the foyer is ready for you to grab your beverage and leave the stress behind as you sip on the tranquil front porch overlooking the leafy streetscape. Enjoy prepping dinners in the remodeled modern kitchen opening onto the cozy front parlor ideal for conversing with family and friends as you serve your gourmet creations in the period themed formal dining room. The second floor hosts 3 spacious bedrooms including a large converted work from home office and a 3-piece bath with antique soaker tub plus a spacious sunroom filled with natural light ideal for plants and your daily workout. On the third floor, you will find a new generously sized attic primary bedroom with a large 4-piece bathroom, walk-in closet, sitting area, a separate electrical panel and laundry hook-up for future potential income unit. New electrical (200 amp) & plumbing completed 2023. Parking for 4, newer storage shed and detached garage with workshop potential. Only steps to the thriving downtown, restaurants, schools, shopping, nature trails and parks. Do not delay, book your showing today ! (id:8999)
4 Bedroom
4 Bathroom
2535 sqft
65 Loon Drive
Seguin, Ontario
Turn Key Family/Investor cottage! This fully furnished 4 bedroom, 1.5 bathroom property sits on a flat lot that is over 1 acre. 200+ feet of beautiful west facing frontage where you can walk into the lake, jump off the dock, or just sit, relax and enjoy the sunset. An open concept main floor features a brand new kitchen, large expandable harvest table, 2 dual recliner leather sofas, flush pot lights, laundry, and sliding doors that lead to the large deck overlooking the lot and lake. Ceiling fans in all 4 of the spacious bedrooms, shower and double sink vanity in the upstairs washroom, as well as a primary bedroom overlooking the cleared lot with a great view of the lake. Four sheds allow for ample storage, as well as the well lit crawl space underneath the cottage. New jet pump (2024), cleaned septic (2024), baseboard heating, roof and walls insulated, electric water heater. There is also a large fire pit which is great for family and friends. 65 Loon Drive is located on a small private peninsula in the quiet bay at the south end of Sugar Lake, which is great for small kids. Extremely private lot with ample distance between neighbours, under 5 minutes to the small town of Orville and landfill, an easy 20 minute drive to beautiful Parry Sound along hwy 518 and under 2 hours to the GTA. Currently has Starlink internet, comes with multiple canoes, kayak, paddle boat and 85ft Zipline. This property can also generate income as it rents for $600/night during peak season! This property is a must see; there are not many lots out there like this! Book your showing today! (id:8999)
4 Bedroom
2 Bathroom
1560 sqft
E13-20 Palace Street
Kitchener, Ontario
Welcome to this brand new condominium townhome in Kitchener's beautiful Parkside community, where convenience and community intertwine to create a haven for everyday living. Nestled next to this family-centric neighborhood are the expanses of McLennan Park and Elmsdale Park, offering a tranquil escape or variety of outdoor activities. Within this upper unit, discover a meticulously crafted two-story space spanning over 1100 square feet. Enjoy the expanse of two generously proportioned bedrooms on the upper level with a full bathroom, as well as an ample living room, dining room, kitchen with bathroom on the main level. The two level experience not only enhances privacy, but each level also boasts its own balcony allowing clear views of the hillside at McLennan Park, and allowing ample natural light to flow throughout the unit. Light decor package includes $6,000.00 in upgrades such as quartz countertops and Whirlpool/Blomberg appliance package. Venturing beyond the neighborhood is effortless, with a two-minute drive to HWY 7/8, granting seamless access for commuters. Should you prefer the convenience of public transit, an onsite stop is just outside your doorstep, ensuring smooth journeys to any destination. Just a 5 minute walk away sits Laurentian Power Centre, boasting an array of amenities to cater to your every need. From a large Zehrs grocery store to home improvement essentials at Lowes, and healthcare services at the walk-in clinic, every convenience is within easy reach. (id:8999)
2 Bedroom
2 Bathroom
1130 sqft
C20-10 Palace Street Unit# Builder Unit 322c
Kitchener, Ontario
Welcome to this brand new condominium townhome in Kitchener's beautiful Parkside community, where convenience and community intertwine to create a haven for everyday living. Nestled next to this family-centric neighborhood are the expanses of McLennan Park and Elmsdale Park, offering a tranquil escape or variety of outdoor activities. Within this upper unit, discover a meticulously crafted two-storey space spanning over 1100 square feet. Enjoy the expanse of two generously proportioned bedrooms on the upper level with a full bathroom, as well as an ample living room, dining room, kitchen with bathroom on the main level. The two level experience not only enhances privacy, but each level also boasts its own balcony allowing clear views of the hillside at McLennan Park, and allowing ample natural light to flow throughout the unit. Light decor package includes $11,000.00 in upgrades such as quartz countertops and Whirlpool/Blomberg appliance package, soft close cabinets, deep fridge upper cabinet with gable, and laminate flooring throughout. Venturing beyond the neighbourhood is effortless, with a two-minute drive to HWY 7/8, granting seamless access for commuters. Should you prefer the convenience of public transit, an onsite stop is just outside your doorstep, ensuring smooth journeys to any destination. Just a 5 minute walk away sits Laurentian Power Centre, boasting an array of amenities to cater to your every need. From a large Zehrs grocery store to home improvement essentials at Lowes, and healthcare services at the walk-in clinic, every convenience is within easy reach. (id:8999)
2 Bedroom
2 Bathroom
1130 sqft

