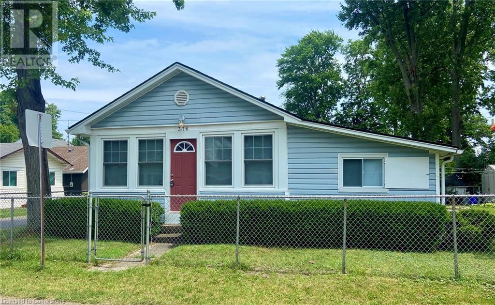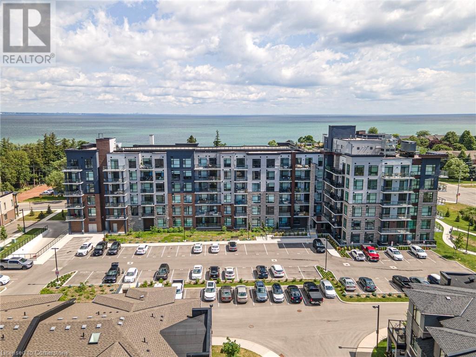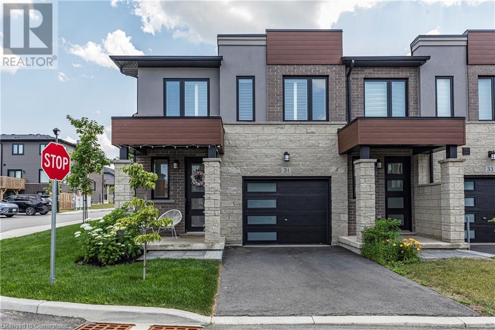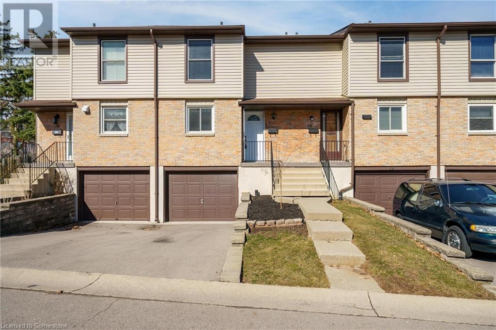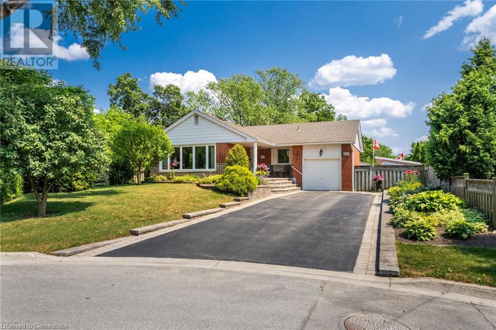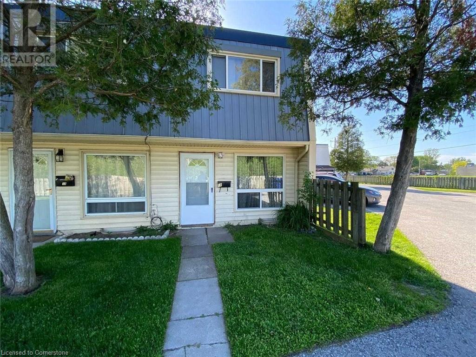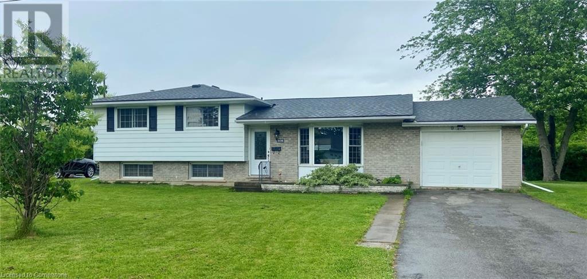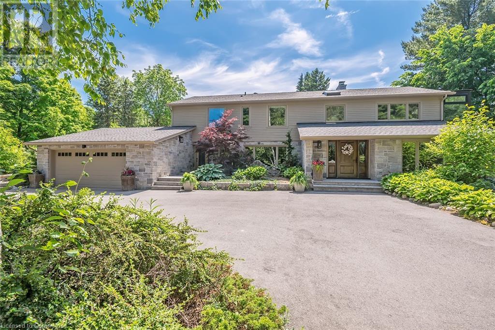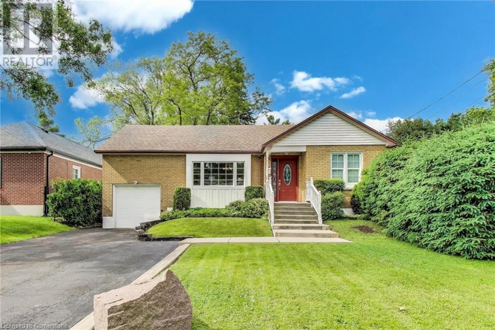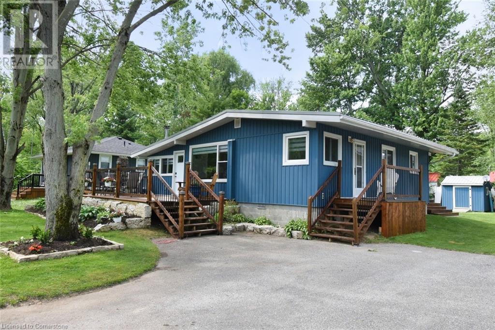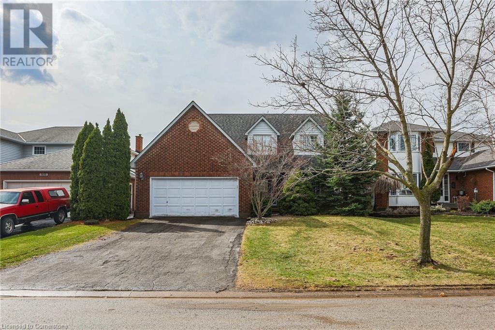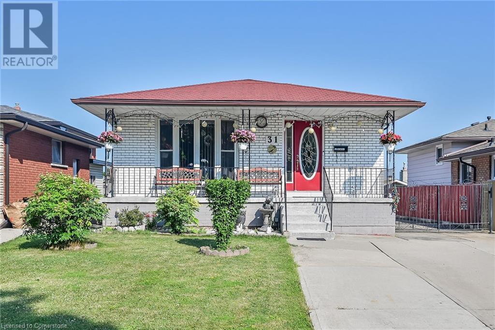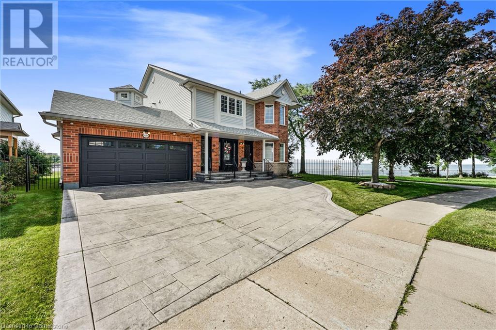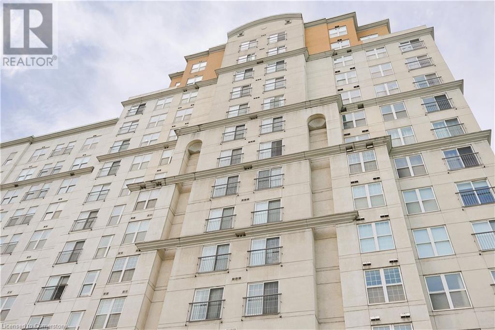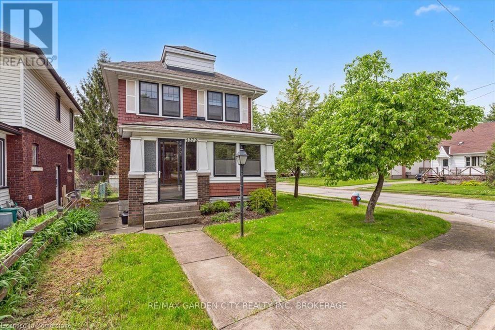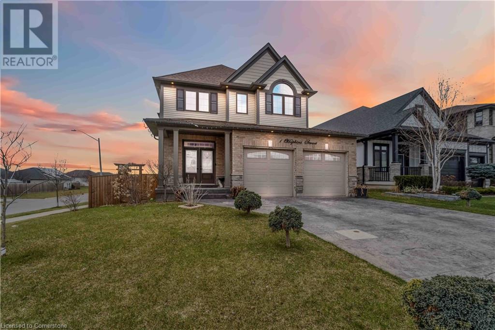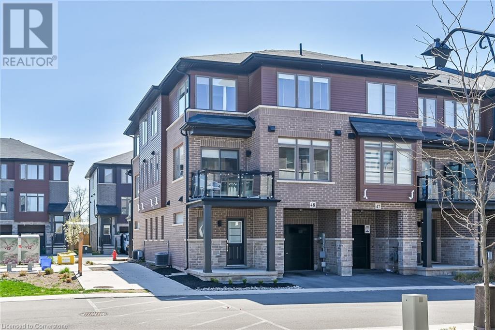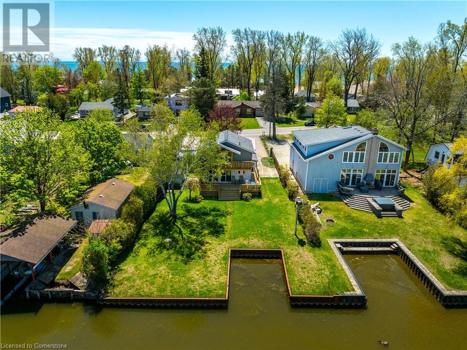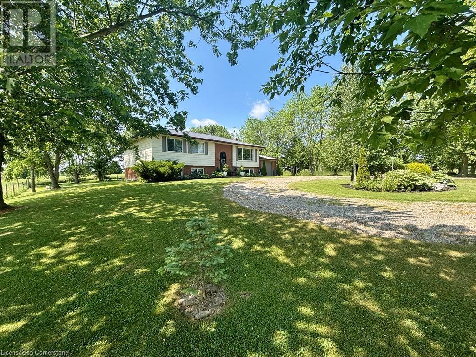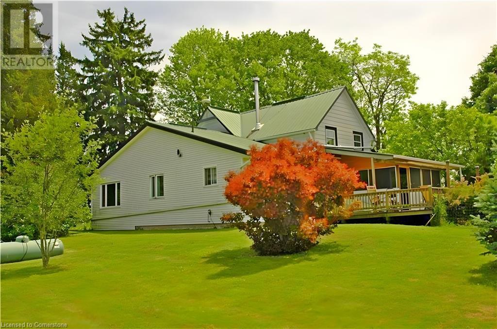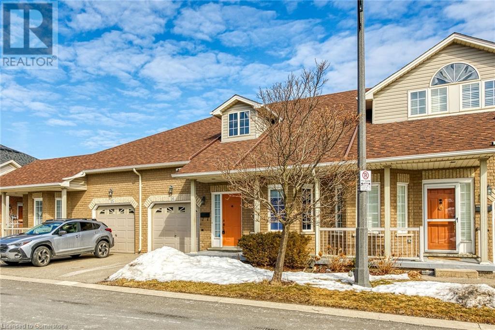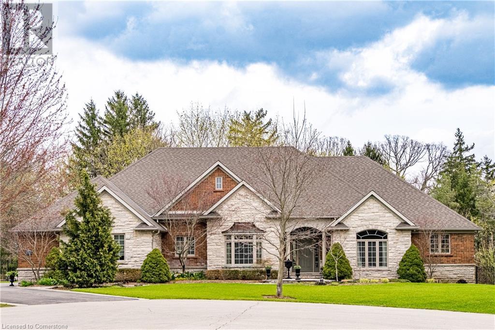376 Oakwood Avenue
Crystal Beach, Ontario
Here is your amazing opportunity! Classic Crystal Beach cottage with all the charm ON 2 LOTS!! This spacious 4 bed, 2 full bath cottage is just steps from the beach. This home features room for the entire family with a front family room and a large enclosed sunroom. Situated on a corner lot with gated parking and privacy. Updates include windows and more. Please view the 3D Matterport and then call to book your private showing! (id:8999)
600 North Service Road Unit# 418
Stoney Creek, Ontario
Nestled along the pristine shores of Lake Ontario in the heart of Stoney Creek, this exceptional 2-bedroom, 2-bathroom corner suite at Como delivers a rare blend of style, space, and panoramic lakefront views - including the breathtaking Toronto skyline. Offering 1,238 square feet of meticulously designed interior space, this residence exudes modern elegance with 9-foot smooth ceilings and luxury vinyl plank flooring throughout. Flooded with natural light and boasting two full balconies, this suite is perfectly positioned to capture unobstructed lake views from virtually every angle. The gourmet kitchen is a showstopper, equipped with quartz countertops, a center island, stylish backsplash, under-cabinet lighting, and premium stainless steel appliances, including a French door fridge, wall oven, built-in cooktop, microwave, and dishwasher. Thoughtfully designed slow-close cabinetry elevates both function and finish. The spacious primary bedroom is a private retreat, featuring a walk-in closet, dual sinks, and a spa-like ensuite with glass shower, plus direct balcony access where morning coffee meets lakeside serenity. Custom roller shades offer privacy without compromising the view. Additional features include a heat pump (rental at $69.59/month), ensuring year-round comfort with energy efficiency. As a resident of Como, you'll enjoy access to exceptional amenities: a media room, party room, and rooftop terrace - ideal for entertaining or relaxing while soaking in the sweeping lake and skyline vistas. With every detail curated for comfort and sophistication, Suite 418 is more than just a home - it's a lifestyle. Don't miss your opportunity to own one of Como's most desirable lake-facing units. (id:8999)
31 Southam Lane
Hamilton, Ontario
Welcome to 31 Southam Lane – A Rarely Offered “Enhanced End-Unit” Freehold Townhome! Featuring extra windows, modern & luxurious finishes, & a private fenced in yard which is perfect for relaxing or entertaining. Built in 2023 by the award-winning Marz Homes, this exceptional 3 bedrm, 2.5 bath property is located in the highly sought-after Hamilton West Mountain —just steps from Scenic Drive, the Chedoke Stairs, top-rated schools, shopping, major highways, and much more. Inside, you’ll be greeted by an abundance of natural light, an open-concept main floor with a stunning white kitchen, high-end appliances, elegant cabinetry, and quartz countertops. Flowing into a spacious family room complete with a sleek built-in fireplace & a stylish powder room to round out the main level. Upstairs, enjoy a generous primary bedroom with a large walk-in closet & a gorgeous spa-like ensuite. Two additional well-sized bedrooms, a beautifully appointed main bath, & a loft space that can have a variety of uses. Solid oak staircases will lead you both upstairs and down to the unspoiled basement. With premium finishes throughout and too many upgrades to mention, this move-in ready home is sure to impress & one you don’t want to miss! (id:8999)
10 Angus Road Unit# 17
Hamilton, Ontario
Welcome to 10 Angus Rd Unit #17 A beautifully updated 3-bedroom, 1-bathroom townhome in a quiet, family-friendly neighbourhood. Perfect for first-time homebuyers, down sizers, or investors, this home offers a variety of desirable features. Step inside to find tastefully updated flooring, pot lights throughout, and spacious bedrooms. The large dining and family room are perfect for entertaining, and the fully finished basement provides access to the garage, offering additional convenience and storage. Outside, the large backyard offers plenty of space for relaxation and outdoor gatherings. The home is ideally located just minutes from the QEW, Red Hill Parkway, shopping centers, high schools, elementary schools, and more. Don't miss out on this fantastic opportunity! (id:8999)
509 Rothesay Place
Burlington, Ontario
Superbly Updated 3+1 Bedroom Brick Bungalow in Prime South Burlington Location, Tucked Away at the End of a Quiet Cul-de-Sac w/Easy Access to Walking/Bike Trail! Numerous Improvements & Upgrades Incl: Refinished Eat-in Kitchen w/Enlarged Dinette & Walkout to Deck/Patio, Sparkling 4 pc & 3 pc Baths, Windows, Extensive Hardwood & Porcelain Tile Flooring, Doors, Trim, Custom Blinds, Finished Basement, Deck, Patio, Front Porch, Hot Tub, Landscaping & more! Don't miss this one!! (id:8999)
8646 Willoughby Drive Unit# 18
Niagara Falls, Ontario
Bright and Spacious Townhouse end Unit At An Affordable Price! This Descent 3 Bedroom Townhouse At A Convenient Location Only 7 Mins Drive To The Falls. Steps To Marineland, School, Park, Plaza, Library & Other Amenities. (id:8999)
978 Ferndale Avenue
Fort Erie, Ontario
Motivated Seller! Beautiful move in ready 3 bedroom sidesplit in fantastic family friendly Crescent Park. 80 x 113 lot!!! Located close to schools and shopping this updated home offers tons of possibilities with a separate entrance to the lower level. The main level features an open concept kitchen with quartz countertops and ceramic floors. New high efficiency furnace 2021, custom blinds, roof 2015. Brand new Jennaire induction downdraft cooktop October 2024! Central Air Conditioner 2025! Hot water on demand & filtered water from the kitchen sink! This is a great opportunity at this price! Please view the 3D Matterport! (id:8999)
2365 Britannia Road
Burlington, Ontario
Nestled on a serene 5.65-acre property, this beautiful rural retreat offers a perfect blend of modern comfort and natural beauty. Winding trails meander through the lush forest, inviting you to explore your private paradise. The home boasts 4 spacious bedrooms, 2.5 luxurious baths, and over 4,000 square feet of elegant living space. Step into the stunning great room, where a wood-burning fireplace and a wall of windows frame breathtaking views of the surrounding majestic trees. The eat-in kitchen features quartzite countertops, stainless steel appliances, a bar area, and a large island. The cozy sunroom with a gas stove is ideal for savoring your morning coffee. The family room, warmed by a gas fireplace, is perfect for family gatherings. Gorgeous hardwood floors flow throughout the home, complementing the updated bathrooms and functional mudroom. The primary suite is a true sanctuary, with private patio access, a 6-piece ensuite bath featuring heated marble floors, a free-standing soaker tub, double vanity, glass shower, and a spacious walk-in closet with heated floors for added luxury. Outside, the property offers endless possibilities with a workshop, a chicken coop, a vegetable garden, and an orchard with fruit trees. This property provides the perfect balance of tranquility, comfort, and modern amenities, making it an idyllic countryside escape. (id:8999)
115 Tremaine Road
Milton, Ontario
Welcome to 115 Tremaine Road, where country charm meets modern luxury in one of Milton’s most scenic and connected locations. Nestled at the base of the Niagara Escarpment, this custom-renovated home sits on a private 80 x 190 ft lot in the sought-after community of Milton Heights. Surrounded by nature, and just steps from Kelso Conservation Area and Glen Eden Ski Resort, this is a rare opportunity to enjoy the peaceful rhythms of rural living with the convenience of town only minutes away. Completely transformed in 2018, this 4-bedroom, 3-bathroom home invites you in with a stately stucco exterior, oversized double-door entry, and beautiful wood-clad soffits. Soaring 10-foot ceilings, oak hardwood floors, and elegant pot lighting set the stage. The chef’s kitchen is an entertainer’s dream, featuring quartz countertops, shaker cabinetry, a walk-in pantry, a double island, a pot filler, and high-end stainless appliances. Upstairs, retreat to a primary suite unlike any other, with 13-foot cathedral ceilings, two walk-in closets, a luxurious 6-piece ensuite, and a private balcony where you can sip your morning coffee overlooking the treetops. The basement features 9-foot ceilings, a separate entrance, waterproofing, a laundry room, and a bathroom rough-in—ideal for future in-laws or income potential. Outside, the detached, heated garage offers a third door, 100-amp service, and spray foam insulation—perfect for hobbyists or extra storage. Modern upgrades include a Generac natural gas generator, California Closets, a smart thermostat, and more. With the upcoming 401 interchange on Tremaine Road, commuting is about to get even easier, making this home a true escape that keeps you connected. If you’ve been searching for a luxurious lifestyle surrounded by nature, with room to breathe and the best of Milton just minutes away, this is the one. (id:8999)
9 Avalon Avenue
Stoney Creek, Ontario
For the first time in over 60 years, this cherished family home is being offered for sale — a rare opportunity to own a beautifully maintained property in the sought-after Avalon community of Stoney Creek. Set on a quiet, cul-de-sac tree-lined street, this home has been lovingly cared for by its owners, with true pride of ownership in every detail. Full of warmth and character, this home holds a lifetime of memories and is ready to welcome its next chapter. The main floor features a spacious primary bedroom retreat with a large bathroom, complete with a jetted tub and separate shower — perfect for comfort and relaxation. A thoughtfully designed addition at the back of the home sets it apart, offering an expansive living area with a cozy gas fireplace and abundant natural light. The eat-in kitchen provides beautiful backyard views, creating the perfect spot for family meals or peaceful mornings. An extra-large dining room is ideal for hosting holiday dinners and gatherings. Upstairs, two additional bedrooms offer a cozy, storybook charm — ideal for children, guests, or a quiet home office. The finished basement adds valuable living space with a second bathroom, laundry area, generous storage, and plenty of room for recreation or hobbies. The home also features an attached garage with inside entry, offering everyday convenience and added comfort. Step outside to a backyard oasis — surrounded by mature trees, a beautiful deck, and total privacy. It’s a space where kids once played, laughter echoed, and countless memories were made. Located within walking distance to great schools, parks, hiking trails, and all amenities, this home is more than a place — it’s a legacy. A true forever home, now ready for its next family to write their own story. Don’t miss this rare chance to own a piece of Stoney Creek’s most loved neighbourhood. (id:8999)
5 Ralph St Street
Turkey Point, Ontario
Welcome to 5 Ralph Street, Turkey Point – Your Perfect Year-Round Beachside Retreat! Nestled on a quiet private cul-de-sac, this newly renovated 3-bedroom, 1-bathroom bungalow is just a 3-minute walk to the beautiful sandy shores and warm waters of Turkey Point Beach. Situated on a generously sized 55' x 115' lot, this charming home offers approximately 1,280 sq. ft. of living space, making it ideal for year-round living or as a relaxing vacation getaway. Step inside to discover a bright, updated interior featuring fresh paint, new flooring, pot lights, a completely renovated kitchen and 4-piece bathroom, and new appliances. The open-concept living area is perfect for entertaining, and the home is equipped with efficient split air conditioning/heating wall units for year-round comfort. Enjoy your morning coffee on the large front deck, or unwind in the enclosed gazebo, which is conveniently accessible from the rear of the home. The exterior boasts a new raised block foundation (lifted 4 ft), upgraded decking and railings, professional landscaping, and outdoor lighting. Located in the heart of Ontario’s South Coast, Turkey Point offers a laid-back lifestyle with sandy beaches, excellent fishing, and close proximity to amenities just 15–20 minutes away. Whether you're looking for a full-time residence or a seasonal escape, 5 Ralph Street has it all. Don’t miss your opportunity to own a turnkey home in one of Norfolk County’s most desirable lakeside communities (id:8999)
5134 Oakwood Avenue
Beamsville, Ontario
Nestled into a quiet upscale residential neighbourhood in the heart of the Niagara wine country, this family-friendly home oozes warmth and functionality. The large custom kitchen with Chef island and casual dining area overlooks the rear yard with its patio, deck and oversized L shaped. Inground heated pool with slide and child safe elephant cover. Ideal for entertaining the main floor continues with living room, dining room and family room with gas fireplace as well as laundry/mudroom and 2pc bath. The upper level boasts a huge primary suite with ensuite and soaker tub, plus 3 ample bedrooms and a further 4pc bath. The lower level completes this family home with a huge recreation room and games room, a potential 5th bedroom with 3 pc rough in as well as a large wine cellar. (id:8999)
31 Summercrest Drive
Hamilton, Ontario
Well maintained bungalow nestled in the desirable East Hamilton neighbourhood, offering in-law suite potential! The main floor features a kitchen with double stainless steel sinks and granite countertop, a 4-pce bath and hardwood floors in the living room and 3 bedrooms. The basement level boasts a second kitchen, a 3-pce bath, large recroom and a room which can be converted to a bedroom. Relax on the covered front porch with beautiful views of the escarpment, perfect for enjoying warm summer evenings! Additional features include a detached garage and parking for four cars on the driveway. This home is located just minutes drive to shopping and easy access to the Red Hill Valley Parkway and QEW to Toronto or Niagara. (id:8999)
491-493 Dewitt Road
Hamilton, Ontario
Welcome to 491-493 Dewitt Rd — a truly one-of-a-kind waterfront residence in Stoney Creek’s sought-after lakefront community. This luxury home features a main-level layout ideal for daily living and a fully equipped second-floor apartment perfect for extended family, guests, or rental income. With 4 bedrooms, 4 bathrooms, 2 kitchens, 2 laundry rooms, and spacious open-concept living areas, each level offers a walkout patio or balcony with stunning lake views. Set along a prime stretch of Lake Ontario shoreline, enjoy breathtaking sunrises and sunsets. Live in it as a grand single-family home or maintain two self-contained units — the possibilities are endless. Located minutes from parks, marinas, vineyards, trails, the GO Station, and the QEW. (id:8999)
135 James Street S Unit# 701
Hamilton, Ontario
Spacious 1010 square foot two-bedroom, two full bathrooms corner unit condo on sale at the prestigious Chateau Royale building in the heart of downtown Hamilton. This bright and luminous unit with in-suite laundry, offers comfortable and modern living for every professional. It is perfectly located i North Durand next to the Hamilton Go Station and within walking distance to all amenities including restaurants, arts, theatres, parks, public transit and so much more! The building is home to many professors and doctors with easy commutes to McMaster University, Mohawk College, St. Joseph's Hospital and McMaster Children's Hospital. Don't miss out on this unique and spacious layout in the desired Chateau Royale! (id:8999)
4372 Seneca Street
Niagara Falls, Ontario
Charming 3-Bedroom Detached Home in Prime Niagara Falls Location. Welcome to this spacious well maintained 3-bedroom detached home, ideally situated in a family-friendly neighbourhood along the scenic Niagara River. This inviting property offers the perfect blend of comfort, convenience, and lifestyle. Enjoy generously sized living spaces, a bright and functional layout, and a private backyard perfect for entertaining or relaxing with family. Potential for garage/drive in the rear. Located just a short walk from the iconic Niagara Falls, you'll have Clifton Hill, the Fallsview Casino, restaurants, shops, and attractions right at your doorstep. Whether you're looking for a family home, vacation property, or an investment opportunity in a sought-after area, this home delivers unbeatable value and location. (id:8999)
1056 Plains View Avenue
Burlington, Ontario
Welcome to 1056 Plains View Avenue – Elegance, Comfort & Nature in the Heart of Burlington! Tucked away on a quiet, tree-lined street just steps from the Royal Botanical Gardens, Burlington Bay, and some of the city’s most scenic nature trails, this stunning 3 +2-bedroom, 4-bathroom home is a perfect blend of sophistication and serenity. As you arrive, you're greeted by a beautifully landscaped front yard and timeless brick exterior. Step inside to a grand double-door entrance and be wowed by the sweeping hardwood staircase and sun-filled foyer with soaring ceilings. The elegant main floor features multiple spacious living areas, ideal for both entertaining and everyday family life. The formal dining room boasts character with custom ceiling details and flows seamlessly into a chef-inspired kitchen—complete with granite countertops, premium appliances, classic cabinetry, and a stylish tile backsplash. Upstairs, you'll find 3 well-appointed bedrooms, including a primary suite with ensuite bath and ample closet space. The fully finished lower level offers versatile bonus space with a cozy fireplace, wet bar, office, and additional living area—ideal for guests, teens, or a media room. Step out back to your very own backyard retreat—a private, garden-lover’s paradise with a patio, gazebo, mature trees, and tranquil pond feature. Whether hosting summer gatherings or enjoying your morning coffee under the canopy of trees, this space is pure magic. (id:8999)
1 Hopkins Street
Thorold, Ontario
Absolutely Stunning Executive 2 Storey Home Built By Award Winning Rinaldi Homes and Loaded with Builder Upgrades Throughout! This is a perfect turn-key home for a large family or Multi-generational living. Featuring 9 ft Ceilings, 4 spacious Bedrooms, 2 of which have full ensuite bathrooms and 4 Bathrooms throughout. Functional open concept floorplan extensively upgraded throughout and incredible curb appeal. Upon entry you will feel the instant wow-factor in the grand foyer greeted by the soaring wood staircase, stunning tiles and hand scraped hardwood floors. This is the Perfect layout for the entertainer. Family room with natural gas fireplace, Open Living room to Dining room to bright large eat-in kitchen with quartz counters, island and window surround with walkout to raised covered patio and large private fenced yard. Second level features Oversized Primary Bedroom Retreat with large sitting area, spacious walk-in closet and full 5-PC ensuite with soaker tub, double vanity and separate shower. Secondary suite features 3-PC ensuite. 2 additional large bedrooms and 4-PC bath. Lower level unspoiled with potential for future recreation room and additional bedrooms and has a finished 3-PC Bath. Quiet family oriented location, close to Parks, Highway, Shopping and all amenities. Flexible closing available, book your tour today! (id:8999)
575 Woodward Avenue Unit# 48
Hamilton, Ontario
Welcome to this fantastic 3-bedroom, 2-bathroom end-unit townhome located in the heart of Hamilton! Offering both style and function, this home features a bright, open layout with an abundance of large windows that flood the space with natural light. The living and dining areas create the perfect setting for family gatherings and relaxation. Enjoy the added privacy of being an end unit. The kitchen is well-appointed, offering ample counter space and cabinetry. Step outside to your own private balcony, a perfect spot to unwind, enjoy your morning coffee, or relax with a book in the fresh air. Conveniently located just minutes from highway access, local shops, and all essential amenities, this home truly combines comfort and convenience. (id:8999)
270 Erie Boulevard
Long Point, Ontario
Welcome to 270 Erie Boulevard, a charming 4-bedroom, 2-bathroom brick home nestled in the heart of Long Point. Situated on a serene channel with direct bay access and just 200 meters from a sandy beach, this property offers the best of waterfront living. The bright eat-in kitchen features skylights, a built-in oven and cooktop, and a spacious walk-in pantry. Unwind in the generous living room with a cozy fireplace, or enjoy the large family room overlooking the backyard and channel. The primary bedroom serves as a peaceful retreat with a private balcony offering picturesque views. Step outside to a newly stained deck, perfect for relaxing and watching the world float by. The backyard boasts a newer seawall (2022) with a double boat slip, ideal for boating enthusiasts. Recent updates include the metal roof, siding, fascia, and eavestroughs(2024). Located minutes from Long Point Provincial Park, marinas, and local shops, this home is a perfect blend of comfort and convenience. The easy access to the bay will have you heading out to the sandbars for afternoon swims & finding your secret beach along the way. (id:8999)
7761 Canborough Road
Dunnville, Ontario
Discover your dream country escape! This immaculate raised bungalow in desired north quadrant of Dunnville boasts a serene backdrop overlooking rolling fields & a creek – very accessible to Hamilton/QEW/Niagara. Step inside to find 3+1 bedrooms (2078sf of living space), a fully finished basement, & a main floor wrapped in elegant hardwood, freshly painted with warm tones & inviting décor. Kitchen/dining combo provides access to a stunning rear yard and two-tiered deck – perfect for soaking in the peaceful countryside. Three spacious bedrooms are located on the opposite end of the house and are serviced by an updated 4pc bath. LL is finished with a large rec- room spanning the width of the home with oversized updated windows. LL also offers a large extra bedroom and a 3pc bath. Bonus: walk out to garage provides the potential for an in-law suite set up! Set on a picturesque 0.6 acre lot, this property is spotted with mature trees, mostly fenced in, professional landscaping/gardens, sheds, & even a charming chicken coop. Extras: LL laundry room, metal roof, UV filter system, n/g furnace, attached single garage, ample parking, & unbeatable privacy. Ultimate venue to raise a family or escape the ‘hustle & bustle’ of the city. (id:8999)
43670 Sider Road
Wainfleet, Ontario
Charming 25-Acre Farm Retreat in the Niagara Region – Priced for Quick Sale! Nestled in the scenic Niagara countryside near the quaint fishing town of Dunnville and just 1.5 hours from Toronto, this exceptional 25-acre working farm offers the perfect blend of rural charm and modern convenience. Located minutes from HWY 3 and a short drive to one of Niagara’s best-kept secrets—Long Beach—this property is ideal for nature lovers and entrepreneurs alike. The farm features highly desirable sandy loam, tile-drained soil—perfect for high-yield crops—and is framed by mature trees and lush landscape for year-round beauty and privacy. The recently renovated farmhouse is warm and inviting, boasting rustic hardwood floors, a durable metal roof, four bedrooms, two bathrooms, a spacious family room, a dedicated office, and a cozy wood stove in the living room for that authentic country feel. Outbuildings include a detached garage with workshop space, a large Quonset hut, and a newer 14’x24’ horse barn with hydro and water, currently used for chickens, ducks, pigs, and goats. The property is serviced by two wells (including a new one for the house) and a cistern. A stunning 25-foot-deep, fish-stocked pond adds to the property's charm—perfect for hobby fishing, summer paddling, or winter skating. The cultivated land includes: 6 acres of mature fruit trees (peach, apple, pear, cherry) 1 acre of table grapes (all approx. 6 years old and ready for full harvest) Additional fields planted with asparagus, garlic, sweet corn, soybeans, and various vegetables Organic practices are in place, and two hoop greenhouses extend the growing season, making this an excellent opportunity for market farming or homesteading. Whether you're seeking a peaceful country lifestyle or a turn-key agri-business opportunity, this unique property has it all. Motivated seller—don’t miss your chance to own a piece of Niagara’s farmland gem! (id:8999)
213 Nash Road S Unit# 16
Hamilton, Ontario
Don't miss this opportunity to make this delightful bungalow your own; family-friendly, great for entertaining inside & out! Just steps to transit, restaurants, grocery shopping, bank, amenities, schools, Red Hilly Valley access (minutes to QEW/403/407), GO Station, St. Joseph's Ambulatory next door as well as Canadian Tire, Dollar Tree & Eastgate Mall just steps away. 2+ 1 Bedrooms including a large primary bedroom with ample closet space & 4pce ensuite. Main floor layout with large kitchen and with plenty of cabinets. The Back deck is a lovely spot to sit and enjoy a quiet morning coffee & views of the green space. A huge, bright, basement with full bathroom, extra bedroom & storage. Newer roof (replaced 2018), 9ft main floor ceiling and much more! This home is move-in ready with no disappointments! RSA (id:8999)
27 Sun Avenue
Dundas, Ontario
Stunning executive bungalow custom-built by Neven Homes, nestled on a quiet court at the top of the Dundas Hill. This impressive home offers over 2,662 sqft of main floor luxury living plus an additional 2,400 sqft in the walk-out lower level, all on a premium lushly landscaped 89.99 ft x 260.14 ft pie-shaped lot. Step inside to soaring ceilings, gleaming hardwood floors, crown moulding, and expansive windows that flood the space with natural light and panoramic views. The open-concept living room, centered around a striking limestone fireplace, creates a warm and inviting space to relax or entertain. Host family dinners in the spacious dining room or gather around the island in the gourmet kitchen with rich custom cabinetry, granite countertops and stainless steel appliances. Tucked just off the kitchen is a private den/home office, 2-piece bath, and spacious laundry room with access to the garage. Speaking of the garage it is truly every man’s dream with room for 3 cars, plus toys, tools, and more, with side-entry doors and street-facing windows for added curb appeal. The bedroom wing includes 3 bedrooms and 2 full baths, including a king-sized primary suite with a walk-in closet and spa-like ensuite featuring heated floors, whirlpool tub, shower, and water closet. The lower-level features another 2400 sqft of space with high ceilings a bright and spacious family room, 3-piece bath, lots of windows and double door walk-out, ideal for an in-law suite as there is existing rough-ins for another full bath and a kitchen in the unfinished area with a ton of potential. Meticulously maintained inside and out with completely updated roof, furnace & air (2019). Enjoy your own park-like setting with mature pines, weeping willows, and space for a future pool or play area. Just minutes to downtown Dundas, shops, restaurants & amenities, Webster’s Falls, Dundas Golf & Country, schools, parks, trails, plus minutes to the QEW make this a truly luxurious home and location. RSA (id:8999)

