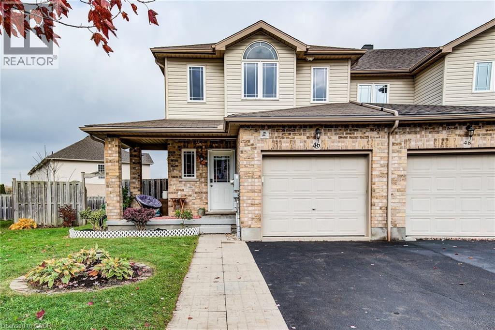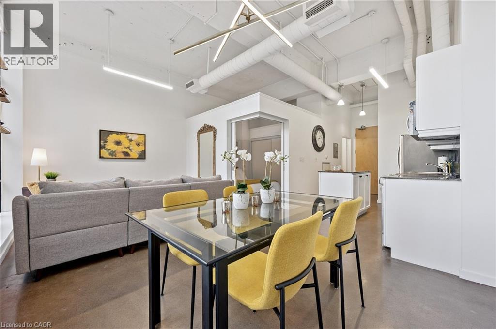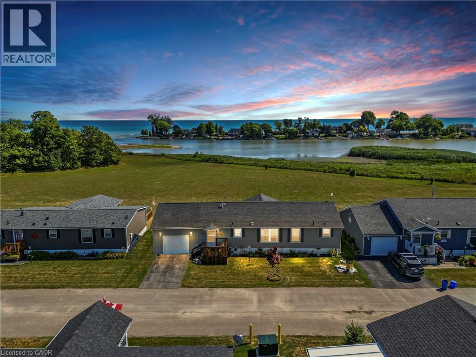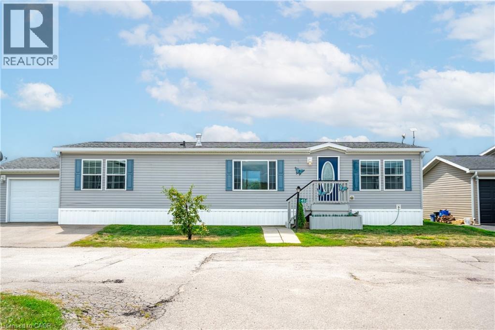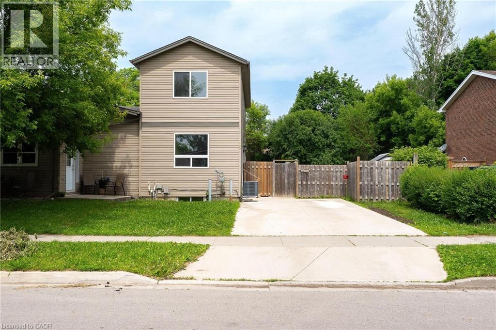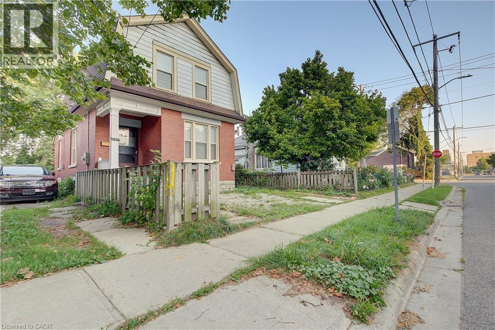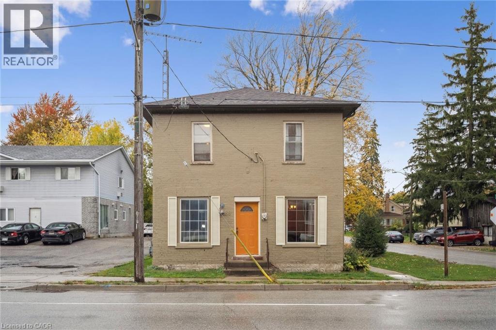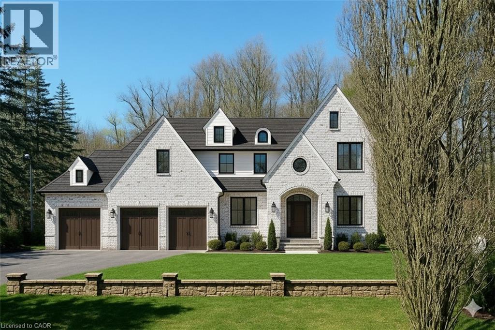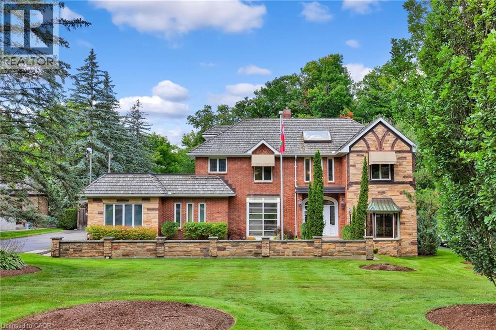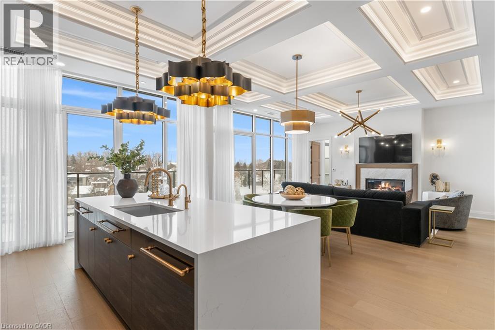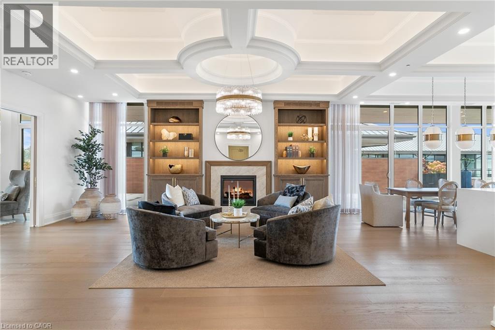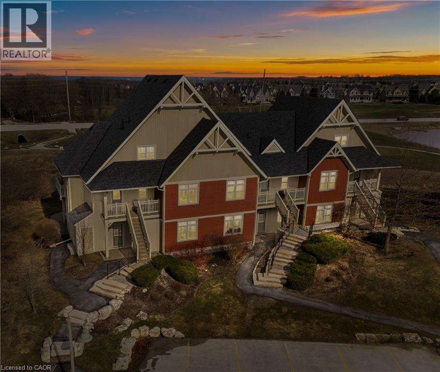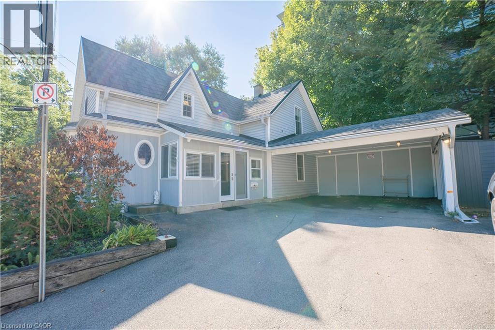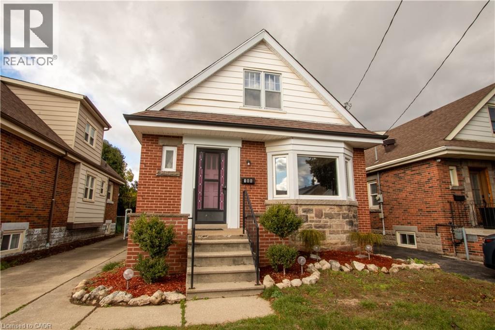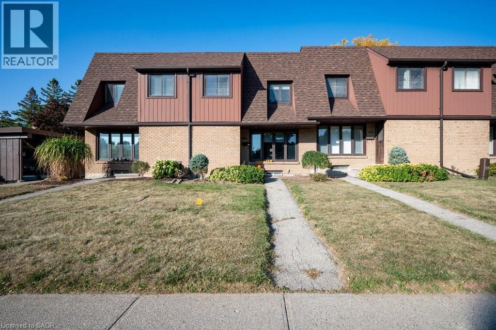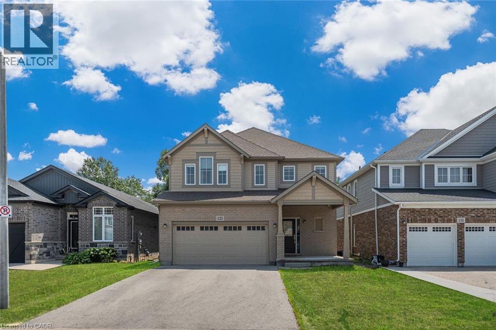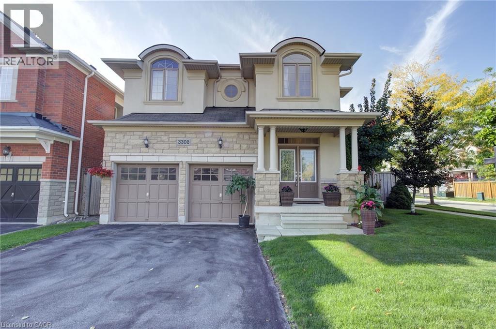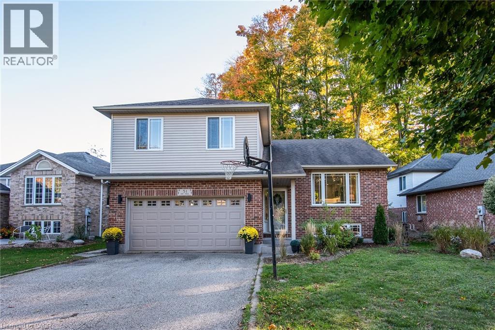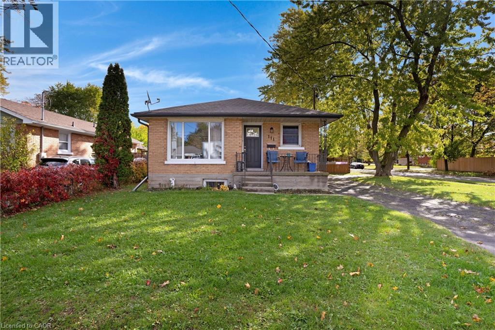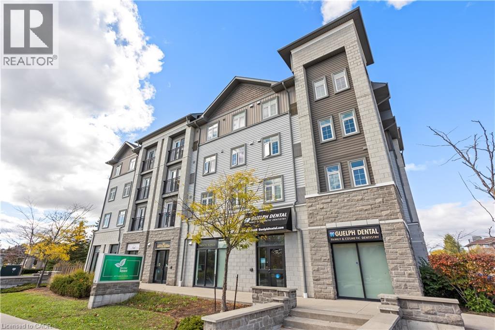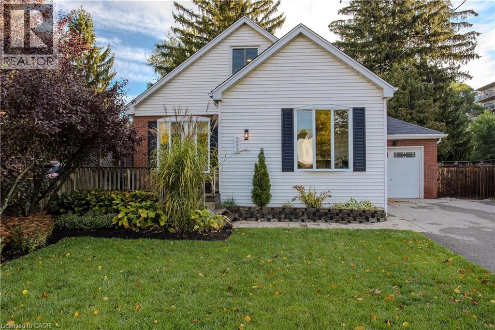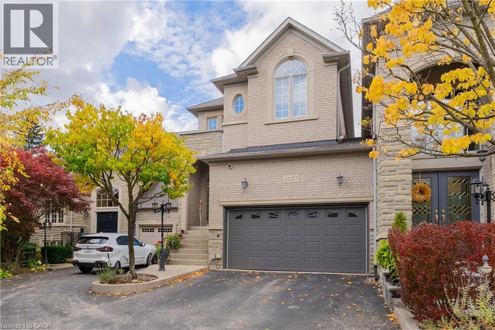46 Clough Crescent
Guelph, Ontario
Enjoy executive living in desirable South End in this rarely offered freehold END unit townhouse sitting on a HUGE 76ft wide pie-shaped lot with side entrance to fully finished basement! This spacious house offers 2,177 sqft of finished living space, and has been freshly painted throughout. As you enter through the wrap around covered front porch, the welcoming foyer leads to a spacious open concept layout with large windows bringing in an abundance of natural light. The contemporary eat-in kitchen features stainless steel appliances and overlooks the living room featuring a walk out to your extra-wide private back/side yard. Upstairs, you find a spacious primary suite, boasting a generously sized walk-in closet, and an ensuite bathroom. Two additional spacious bedrooms are both primary-sized and share a second washroom, fitted with 2 sinks so the kids can get school ready without rushing in those busy mornings! Heading down, the basement is finished with permit, featuring a large, well lit recreation room with large windows, ideal for entertainment, home-office, or an additional living space. A full 4-pc washroom and a separate side entrance to the basement makes this can an ideal space for an in-law set up or for those older children who prefer their privacy. We'll leave the endless possibilities to your imagination. With no neighbours at the back, the huge pie-shaped lot offers a private oasis for you to host family and friends for outdoor entertaining. Excellent LOCATION, with top-rated elementary schools and the upcoming new Secondary School literally just steps away. Minutes from Hwy 401, Guelph General Hospital, restaurants, and all essential amenities, this house provides unparalleled access to everything you need. (id:8999)
41 Solmar Avenue
Whitby, Ontario
Spacious 4-Bedroom Detached Home in Prime Taunton North Location! Professionally renovated in 2025, this 4-bedroom, 3-bathroom detached home in prime Taunton North offers a spacious open-concept layout with hardwood flooring throughout and porcelain tiles in the kitchen and foyer. The brand new kitchen features stainless steel appliances, quartz counters and backsplash, a breakfast area, and a walkout to a large, fully fenced backyard with a storage shed ideal for entertaining. Renovated powder room and quartz countertops in all washrooms add a touch of luxury. Central air conditioning and furnace were replaced in 2023 for year-round comfort. The extended driveway fits 4 cars side-by-side with no sidewalk. Potential for a separate entrance and legal basement apartment offers excellent future income opportunities. Conveniently located near top-rated schools, parks, conservation areas, shopping plazas, public transit, the GO Station, and Highways 401/407/412. Don't miss out book your showing today! (id:8999)
404 King Street W Unit# 128
Kitchener, Ontario
Trendy Loft Living in the Heart of Downtown Kitchener. Step into Kaufman Lofts and experience a rare blend of historic charm and modern style. Once home to the iconic Kaufman Shoe Factory, this landmark building has been reimagined into one of Kitchener-Waterloo’s most sought-after loft conversions. Unit 128 welcomes you with soaring 13' ceilings, striking black-framed windows, and polished concrete floors that highlight the building’s industrial roots, while a fresh kitchen and newer appliances add a sleek, contemporary touch. Natural light floods the open-concept floor plan, and a Juliette balcony brings the downtown energy right to your living space. Perfect for professionals, university students, or downsizers who want to be at the center of it all, this loft offers unbeatable access to Kitchener’s thriving tech hub—including Google just steps away—as well as the city’s best restaurants, cafés, shopping, and nightlife. With the LRT right outside your door, commuting is effortless, and you’re just minutes from the GO Station and Highway 7/8. Practical perks include an owned parking space, a same-floor storage locker, and a bike storage room. Whether you’re buying to live or to invest, Unit 128 offers the best of downtown living in one of the region’s most stylish addresses. (id:8999)
3 Copper Beech Drive
Nanticoke, Ontario
Welcome to easy living by the lake! This charming 3-bedroom, 2-bath bungalow sits on a premium corner lot in a quiet, nature-filled community just steps from Lake Erie. Thoughtfully designed with accessibility in mind, this wheelchair-friendly home offers an open-concept layout with neutral tones, making it move-in ready and easy to personalize. Enjoy peaceful mornings on the spacious front porch or unwind on the private backyard patio—perfect for relaxing or entertaining. The heated, drywalled double garage provides direct access to both the home and yard, offering everyday convenience. Grounds maintenance is included, giving you more time to enjoy the things you love. Whether it’s walking scenic conservation trails next door, boating from an optional dock, or simply enjoying the beauty of nature all around you—this home makes it easy to embrace a laid-back lifestyle. Whether you're ready to retire or just looking to simplify, this inviting bungalow offers the comfort, connection, and freedom you've been looking for. (id:8999)
55 Riverbend Crescent
Nanticoke, Ontario
Where stunning views meet maintenance-free living on Lake Erie! This 3-bed, 2-bath open-concept home offers main living spaces with large windows, a spacious kitchen with island & pullouts, and a bright living room with patio doors leading to a covered deck—perfect for entertaining or quiet moments in nature. The primary bedroom boasts a walk-in closet & ensuite. Rarely offered added convenience with garage access to both the home and yard. This land lease community also features boat docks, a pool, and no shovelling snow this winter—maintenance-free grounds year-round. Ideal for lakeside living at its best, with Financing available to make it even easier to call this home yours! (id:8999)
45 Riverbend Crescent
Nanticoke, Ontario
This beautifully landscaped bungalow boasts stunning curb appeal and direct waterfront views of Lake Erie. Offering 3 bedrooms, 2 bathrooms, and 1,650 sq. ft. of living space, this hidden gem community has so much to offer. As you step inside, you're greeted by a bright open concept living and dining area, perfect for entertaining. The modern kitchen features quartz countertops, built-in appliances, a convenient pot filler above the stove, and abundant cabinetry. The primary suite includes a spacious walk-in ensuite for your comfort and privacy. Outdoors, enjoy a backyard oasis complete with a large deck, two gazebos, and a built-in barbecue with plumbing hook-up for ultimate ease. you'll have access to incredible amenities including an inground pool, community events, and endless outdoor activities, along with Selkirk Provincial Park being right next door. This home truly blends modern convenience, outdoor living, and natural beauty. (id:8999)
120 Jansen Avenue
Kitchener, Ontario
Beautifully maintained semi-detached home built in 2011, offering 3 bedrooms and 2.5 bathrooms in a family-friendly Kitchener neighbourhood. Ideally located just minutes from Chicopee Park, Fairview Park Mall, the ION LRT, Highway 8, Highway 401, and a selection of excellent schools and parks, this home offers both comfort and convenience. The main floor features brand-new vinyl flooring and a fully renovated kitchen with stainless steel appliances, updated cabinetry, and extensive counter space. The adjacent dining area flows seamlessly into the bright living space with sliding door access to a private, fully fenced backyard—perfect for lounging, barbecuing, or outdoor entertaining. Upstairs, you'll find three generously sized bedrooms, including a bright primary suite with ample closet space. The second and third bedrooms each feature large windows and individual closets, ideal for children, guests, or a home office. The partially finished basement includes a separate side entrance, a large recreation room, a 3-piece bathroom, laundry area, and space previously rented as a bachelor suite for $1,100/month—great potential for in-law setup or future rental income. Additional features include a brand-new furnace (2024) and parking for four vehicles. This turn-key property blends style, space, and location—within easy reach of shopping, transit, trails, schools, and major highways. A must-see opportunity for families, investors, or multi-generational living. (id:8999)
201 Clarence Street
London, Ontario
Vacant and move-in ready! Fantastic opportunity to own a detached 2-storey home with multiple unit potential, steps from downtown London and listed at $399,000. Offers 2+1 bedrooms, 2 bathrooms, and over 1,000 sq. ft. of finished living space. Updated windows, laminate flooring, electrical, and plumbing. Brick and wood exterior with partially finished basement ideal for storage or future use. Flexible layout with separate main and upper living areas—great for extended family or rental income. Prime location near schools, parks, library, hospital, golf course, university, and quick access to Hwy 401. A top-notch spot—book your showing today, this one won’t last! (id:8999)
39 Albert Street W
Plattsville, Ontario
Historic Charm & Endless Potential – 39 Albert Street West, Plattsville Step into a home filled with history, heart, and opportunity. Built in 1900, this century home at 39 Albert Street West captures the essence of small-town living. Inside, you’ll find high ceilings, wide trim, and vintage accents that speak to the craftsmanship of another era. The layout offers three entrances to the bright main floor. The front door opens to a spacious living room, a separate dining room, and two entrances to the kitchen, with a walk in pantry, creating the warm gathering space for family dinners or entertaining friends. The main floor also boasts a two piece bathroom, a large laundry room with access to a workshop opening to the garden. Upstairs, you will find three comfortable bedrooms, a four piece bathroom and two finished rooms that await your personal preferences. All rooms newly carpeted. This home is brimming with character and potential — perfect for those who love restoring classic homes or want to create a one-of-a-kind residence that blends heritage beauty with modern comfort. Outside, the large yard, with partial fencing and mature trees offer the perfect backdrop for future gardens, patios, or family barbecues. There are two sheds and a separate garage on the property — a quiet oasis just steps to Plattsville’s quaint main street. Bring your vision and a bit of TLC to this hidden gem — a home with good bones, authentic charm, and the promise of something truly special. (id:8999)
Lot 32 Maple Hill Drive
Kitchener, Ontario
A Rare Opportunity on Prestigious Maple Hill Introducing 32 Maple Hill Drive—an extraordinary opportunity to build a custom home in one of the regions most distinguished settings. Set along a peaceful, tree-canopied street surrounded by mature maples and estate-style residences, this 100’ x 192’ lot offers the ideal canvas for those seeking a refined, architecturally distinctive home. Offered as a complete package with Copper Bay Homes—an acclaimed builder known for exceptional craftsmanship and design—the proposed residence is approximately 3,500–4,000 sq. ft. with four bedrooms and a three-car garage. The indicative pricing reflects the estimated cost to build at this size, featuring high-quality finishes throughout and the opportunity to personalize every detail to your taste. Backing onto the 6th fairway of the prestigious Westmount Golf & Country Club, the property combines privacy, greenery, and prestige within an established enclave of custom homes. This setting offers the rare ability to enjoy both tranquility and convenience—close to top schools, Uptown Waterloo, fine dining, and premium amenities. The image and floor plans shown are conceptual, provided for reference to illustrate the potential of this exceptional property. With Copper Bay Homes, you have the opportunity to collaborate on every aspect of design, ensuring a home that reflects your vision, your lifestyle, and your standard of excellence. 32 Maple Hill presents not just a place to build—but the opportunity to create a legacy home on one of the region’s most admired streets. (id:8999)
32 Maple Hill Drive
Kitchener, Ontario
A Rare Westmount Opportunity — Build or Renovate on a Prime 100’ x 192’ Lot This is your chance to secure one of the most prestigious addresses in Waterloo. Located on an ultra-desirable 100' x 192' estate lot, and backing directly onto the 6th hole of Westmount Golf & Country Club—ranked among Canada's Top 15 Golf courses—this property offers unmatched potential in one of the region’s most exclusive enclaves. Whether you dream of designing a custom-built home from the ground up or transforming the existing two-storey brick residence, this lot delivers the flexibility to create something truly exceptional. The size and scale of the lot support builds of all sizes, from elegant modern estates to timeless traditional homes—every design enhanced by the mature trees, private backyard, and fairway views. The existing home, rich with original craftsmanship, also offers strong bones and a layout that could be reimagined for modern living. Whether you renovate or rebuild, you’ll be joining a stretch of Westmount lined with stately homes and manicured properties—one of the city’s most established and admired streets. Westmount is more than a neighbourhood—it’s a lifestyle. Enjoy walkable access to top-ranked schools, beautiful parks, groceries, cafés, and Uptown Waterloo, all within minutes. Quiet, safe, and community-focused, Westmount remains one of the few places in the city where large lots, mature trees, and architectural character come standard. These opportunities don’t come around often. Build the home you’ve always wanted—right where you’ve always wanted to be. (id:8999)
6523 Wellington 7 Road Unit# 509
Elora, Ontario
Experience elevated living at its finest in The Mill Penthouse! Set within the coveted Elora Mill Residences, this penthouse redefines luxury with soaring 10-foot ceilings, designer lighting, and curated finishes throughout. A gas fireplace adds warmth and sophistication to the open-concept living space, while the expansive private terrace, boasting over 650 sq. ft., offers a built-in gas line perfect for a custom outdoor kitchen, grill, or fireplace. Glass railings reveal panoramic, unobstructed views of the Elora River and its iconic bridges, with four separate walkouts creating seamless indoor-outdoor living. At the heart of the home, the chef-inspired kitchen impresses with a grand island with seating, full-height cabinetry, and upgraded Miele appliances. The open living and dining areas provide flexibility to design your perfect entertaining space, while a private den with sliding doors is ideal as a home office, media room, or formal dining area. The primary suite is a tranquil retreat, complete with a custom walk-in closet and a spa-like ensuite featuring a deep soaker tub, oversized glass shower, double vanity, and private water closet. A second bedroom, in its own private wing with a dedicated full bathroom, is perfect for guests or family. Residents enjoy exclusive access to resort-style amenities including a concierge, lobby coffee bar, residents' lounge, formal dining room, outdoor furnished riverfront terrace with firepits, and an outdoor pool with spectacular river views. Just steps from Elora's gourmet restaurants, boutique shops, and charming cafés, you'll enjoy living in this picturesque, walkable community. Complete with fully automated blinds, two parking spaces, and a storage locker, an opportunity to own a penthouse suite at one of Elora's most prestigious and sought-after addresses. (id:8999)
6523 Wellington 7 Road Unit# 506
Elora, Ontario
Introducing The Terrace Penthouse the premier residence at The Elora Mill Residences, offering an unmatched blend of indoor elegance and outdoor Luxury. This one-of-a-kind home features an expansive 2,400 sq.ft. wraparound terrace, complete with open-air and covered spaces, anchored by a striking double-sided stone fireplace perfect for year-round entertaining and relaxation. Inside, you will find 2289 sq.ft of living space and over $400,000 in premium upgrades which elevate every detail. Soaring 10-ft custom ceilings, softly curved architectural walls, and a dramatic two-sided fireplace set a sophisticated tone throughout the open-concept living space. Designed with the entertainer in mind, this home includes a wet bar, butlers pantry, and a chefs kitchen equipped with top-tier Miele appliances, extra-tall custom cabinetry, and an oversized island with bar seating. The open dining space is perfect for both casual dining or entertaining. The layout offers exceptional flexibility, with a spacious bonus room ideal for a home office, formal dining room or additional bedroom. The primary bedroom suite is thoughtfully positioned for privacy, featuring a walk-in closet and spa-inspired ensuite with a soaker tub, oversized glass shower, dual vanities, and private water closet. A second bedroom is located in its own wing with its own ensuite and sitting area providing comfort for guests or family members. Additional highlights include a grand entry with 2 closets, powder room, full laundry room, two parking spaces, and storage locker. Residents of The Elora Mill Residences enjoy resort-style amenities, including concierge service, a lobby coffee bar, gym and yoga studio, furnished terrace with river views, and an outdoor pool with spectacular views of the river. Located just steps from Elora's top restaurants, cafés, galleries, and shops this penthouse offers an unparalleled lifestyle in one of Ontario's most charming communities. (id:8999)
125 Fairway Court Unit# 228
The Blue Mountains, Ontario
Turnkey 3-Bedroom Investment Opportunity in Blue Mountain - STA Licensed! 2-storey stacked townhome end-unit, backing onto Monterra Golfs 18th hole. Features cathedral ceilings in the living room, an open balcony, and a Juliette balcony off the spacious primary bedroom that offers spectacular, unobstructed views. Fully furnished and operating as a high-performing Airbnb. Includes 3 bedrooms, 2 bathrooms, a breakfast bar, and access to an on-site pool and hot tub. Prime location just a short walk or shuttle to Blue Mountain Village, with year-round attractions including ski slopes, hiking and biking trails, award-winning restaurants, boutique shopping, spas, and live entertainment. A rare 4-season resort property with strong rental income and minimal owner involvement. 2024 gross income $57,134, 2025 gross income $68,673.89 (to date including future bookings until end of year) Full financials available upon request. Book your showing today! (id:8999)
12 Maple Avenue
Hamilton, Ontario
An amazing 1 ½ Storey home in a quite Stoney Creek village neighbourhood that allows the convenience of City living while providing an escape to tranquility and relaxation. Nestled against a ravine, cottage like setting with Muskoka like feel. 1403 Sq. Ft. of living space. Lot: 62ft x 132ft. Completely remodelled home from top to bottom. Newer Laminate Floors throughout, newer windows, newer kitchen with newer included appliances. Steel roof and 4 vehicles parking. Minutes to shops, public transportation, schools, Stoney Creek Recreation Centre and Battlefield House/Museum. Easy access to major highways. (id:8999)
186 Huxley Avenue S
Hamilton, Ontario
Welcome to 186 Huxley Ave S, a charming home nestled in a family-friendly neighbourhood in East Hamilton. Surrounded by tree-lined streets, schools, parks, and close to shopping and transit, this location offers both convenience and community. Inside, you’ll find newly renovated floors and fresh paint throughout, creating a bright and inviting space ready to move in and enjoy. A sunroom at the back of the home provides extra living space filled with natural light — perfect for relaxing, entertaining, or enjoying morning coffee. Practical updates include newer windows, furnace, and air conditioning, providing comfort and efficiency year-round. Outside, the property features a detached garage, offering parking, storage, or workshop potential. This home combines modern updates with classic character in a well-established neighbourhood — a perfect opportunity for first-time buyers, families, or anyone looking to settle in a welcoming Hamilton community. (id:8999)
130 Kingswood Drive Unit# 33
Kitchener, Ontario
Affordable Townhouse Condo in Prime Kitchener Location! Welcome to 130 Kingswood Drive, Kitchener! This well-maintained townhouse condo offers 3 spacious bedrooms, 2 bathrooms, and a finished basement providing extra living space. You'll love the bright main floor, private patio space, and updated bathrooms. Enjoy low-maintenance condo living with parking included in a family-friendly community. Conveniently located close to schools, parks, Fairview Park Mall, shopping, transit, and quick highway access. Move-in ready and ideal for first-time buyers, downsizers, or investors. (id:8999)
125 Monarch Street
Welland, Ontario
Welcome to 125 Monarch St – “The Selene” Model by Mountainview Homes. Built in 2020, this stunning 2658 sq ft detached home offers modern design, spacious living, and income potential — all set in one of Welland’s most family-friendly neighbourhoods. Step inside to discover a bright and functional layout with 5 + 1 bedrooms and 4 full bathrooms, thoughtfully spread across three finished levels. On the main floor enjoy an inviting open-concept layout featuring a gourmet kitchen with a large island, breakfast area, and a spacious living room ideal for entertaining. A main floor bedroom—originally designed as a dining area by the builder and converted upgrade by the owner—offers flexibility and can also be used as an office or kids’ playroom. A 4-piece bathroom on this level adds convenience for guests or multi-generational living. Upstairs, you'll find 4 generously sized bedrooms, including a primary bedroom with a walk-in closet and ensuite. This level is completed with a loft, second full bathroom, and a convenient upper-level laundry room. The 1150 sq ft basement was finished by the owner, making it perfect for in-law living. It includes a kitchen, large living room, bedroom, bathroom, laundry and storage. Oversized windows fill the space with natural light. Separate entrance was done by builder and all electrical work is ESA-certified.This beautiful home is close to Fonthill, Hwy 406, parks, trails, schools, and all local amenities. Book your showing today and see this beauty for yourself! (id:8999)
3308 Granite Gate
Burlington, Ontario
Superior Fernbrook Built Home on a Premium wide Lot with Full In-Law Suite- This one owner home features upgraded stucco & stone exterior-Fully Fenced Backyard with Mature Trees- Front Porch & Double Door Entry lead you to the Gracious Foyer and Impressive Bespoke Winding Staircase with custom Iron Spindles & 2 Storey Palatial Window bringing extra natural light indoors- Sprawling Great Room with Gas Fireplace, Smooth Ceilings & Hardwood Flooring- Neutral Décor, Pot Lights & Crown Moulding thru-out- European White Kitchen with Undermount lighting, Walk out to the Private Yard and Patio- Convenient Main Level Powder Room & Garage Access- Upper Level Laundry Room- Large primary retreat offers walk-in closet & 5 piece ensuite with Soaker Tub, Double Sinks and Oversized Seamless Glass Shower-Spacious Upper Landing w/Hardwood Flooring- Professionally Finished Lower Level In-Law Suite with 2nd Full Kitchen, Spacious Rec Room, 3 Piece Bathroom and Bonus 2nd separate Laundry- This Alton Village Detached is walking distance to Top Ranking Schools, a state-of-the-art Community Centre & Library, Skatepark, soccer & football fields, Parks, Splashpads, Shopping & Medical plazas, just Minutes to all major Highways & GO Transit (id:8999)
51 Eby Crescent
New Hamburg, Ontario
Beautifully Updated Family Home in a Great Neighbourhood! Welcome to this spacious 5-bedroom, 3.5 bath side split with the perfect layout for family living. Renovated in 2021, this home features a custom kitchen with quartz countertops, updated bathrooms with new quartz surfaces, and new flooring throughout. The primary bedroom includes a private ensuite and walk-in closet, with three additional bedrooms and a full bath on the upper level. The cozy family room with a gas fireplace opens to a finished deck and hot tub, ideal for relaxing or entertaining. The finished lower level offers a rec room perfect for a kids’ hangout or playroom, a fifth bedroom or home office, and a third full bathroom. The large, fully fenced yard with mature trees provides privacy and plenty of space for kids and pets to play. Additional highlights include an attached double garage, a newer roof (2015), and a furnace (2019). Conveniently located near excellent schools, parks, walking trails, and amenities. Easy access to Highways 7 & 8 makes commuting to Kitchener, Waterloo, and Stratford a breeze, and you’re just 15 minutes from The Boardwalk shopping area. Don’t miss this exceptional home in a sought-after neighbourhood! (id:8999)
111 Franklin Street N
Kitchener, Ontario
Welcome to 111 Franklin Street, Kitchener! This well-maintained duplex offers incredible versatility for both investors and owner-occupants. The upper unit features 3 spacious bedrooms, a 4-piece bathroom, a bright living room, and an updated kitchen (2021). The lower unit has a separate entrance and includes a sleek modern kitchen, 2 bedrooms, and a 3-piece bath. A shared laundry room serves both units for added convenience. Enjoy the fully fenced backyard—perfect for outdoor entertaining or family time—with a storage shed included. The large driveway provides plenty of parking space, and the property is equipped with two separate hydro meters. Whether you're looking for a home with income potential or a smart addition to your investment portfolio, this property checks all the boxes. Book your showing today! (id:8999)
64 Frederick Drive Unit# 204
Guelph, Ontario
Comfortable 2 bedroom condo on Guelph's south end with 598 sq. ft. of living space in a sought after location. Featuring a living room with beautiful natural lighting and Juliette balcony, two bedrooms, and two bathrooms that provide great functionality and convenience. Located in a vibrant Community in Guelph's desirable south end. Offers quick access to Highway 401, nearby schools, everyday essentials, shopping and the University of Guelph. This condo is a smart choice for first-time buyers, young couples, or investors seeking strong rental potential! (id:8999)
333 St Paul Street
Burlington, Ontario
Charming family home in the heart of Burlington’s vibrant core! Beautifully renovated from top to bottom, this stunning property perfectly blends modern comfort with timeless character. Offering an exceptional lifestyle opportunity, it’s just a short stroll to the lake, downtown shops, restaurants, and parks—everything your family needs right at your doorstep. Step inside to a bright, open-concept main floor featuring engineered white oak hardwood throughout and a layout designed for family living. The renovated kitchen (2019) boasts quartz countertops, a large island with breakfast bar, stainless steel appliances including SubZero fridge, Miele dishwasher, and a newer stove (2025). Timeless bead-board backsplash, rustic range hood, and designer lighting add warmth and style. The spacious dining and living rooms are filled with natural light, while the family room with walkout to the backyard creates seamless indoor-outdoor flow. A stylish 2pc powder room, mudroom with shiplap detailing, and a convenient main-floor primary suite complete this level. The modern 4pc ensuite offers a dual-sink vanity and glass walk-in shower for a touch of luxury. Upstairs features two spacious bedrooms with cozy reading nooks, a beautiful updated 4pc main bath, and a flexible home office - ideal for remote work or study. The lower level, renovated in 2013, offers fantastic flexibility with a second kitchen, rec room with fireplace, additional bedroom, laundry, and 3pc bath—ideal for in-laws or teens. Outside, enjoy a private backyard oasis with a tiered wooden deck and gazebo, interlock stone patio, landscaped perennial gardens, and plenty of green space for children and pets to play. The inviting front deck and manicured gardens create lovely curb appeal, making this home truly move-in ready. Welcome to the perfect blend of lifestyle, location, and family comfort in one of Burlington’s most sought-after neighbourhoods. (id:8999)
2357 Woodfield Road
Oakville, Ontario
Welcome to The Woodhaven Estates, where executive living meets natural serenity in one of Oakville’s most sought-after neighborhoods. This beautifully updated three-bedroom, four-bathroom freehold townhome offers over $200,000 in renovations, blending luxury and comfort. The open-concept main floor features a custom kitchen with Quartz countertops, a large island, and premium stainless steel appliances. Soaring ceilings, engineered hardwood floors, and elegant light fixtures enhance the space, while the combined living and dining areas boast California shutters and a striking gas fireplace. Large windows fill the home with natural light and offer serene views of the private treed ravine lot. Step onto the spacious deck and enjoy daily tranquility with breathtaking views of Sixteen Mile Creek. Upstairs, the primary suite includes a four-piece ensuite and a generous walk-in closet, complemented by two additional well-appointed bedrooms. The renovated lower level offers nine-foot ceilings, a three-piece bath, cozy gas fireplace, and a Murphy bed—ideal for a guest suite or family room with walk-out access to the backyard. Additional highlights include main-floor laundry with garage entry and a Tesla Level 2 charging station. Private lane access reduces through traffic, enhancing safety and privacy. This exclusive community offers upcoming recreational amenities, top-rated schools, and close proximity to Heritage Trail and Lions Valley Park—perfect for nature lovers and active families alike. Experience refined living surrounded by nature in one of Oakville’s finest neighborhoods. (id:8999)

