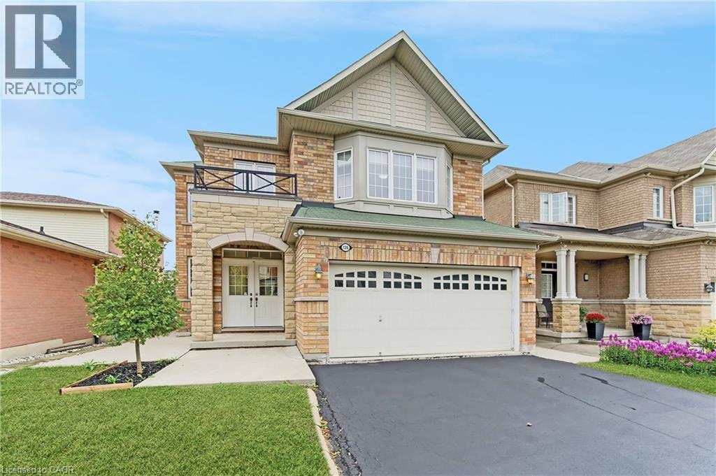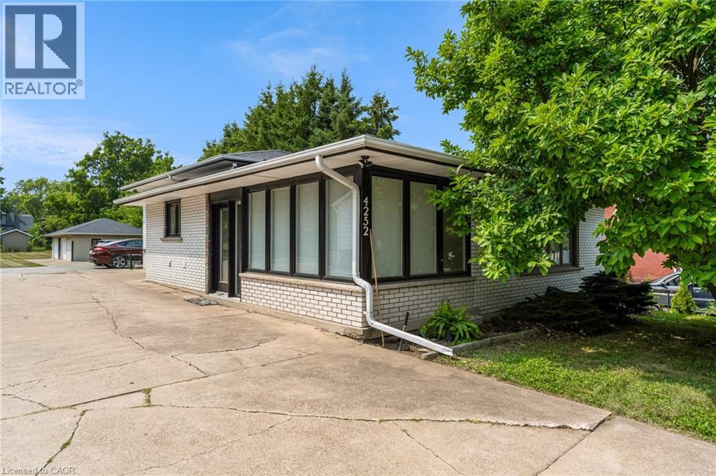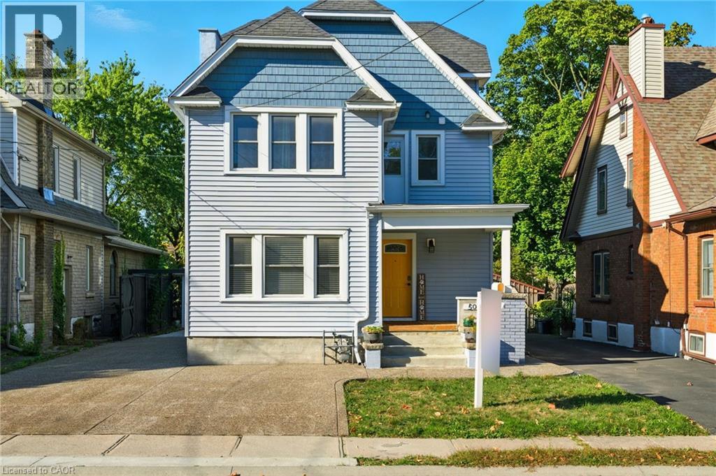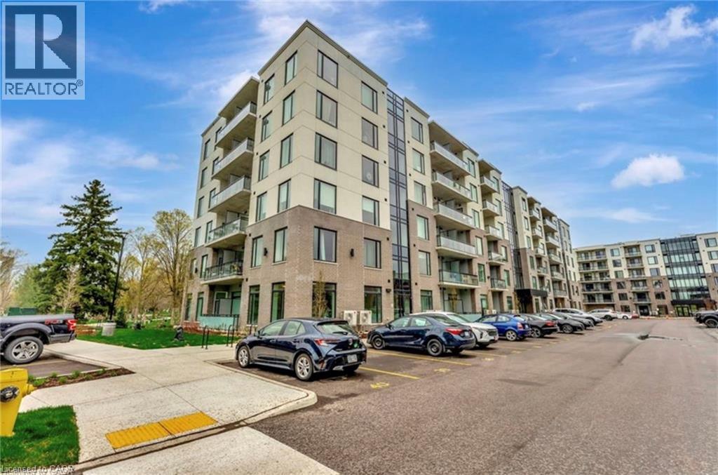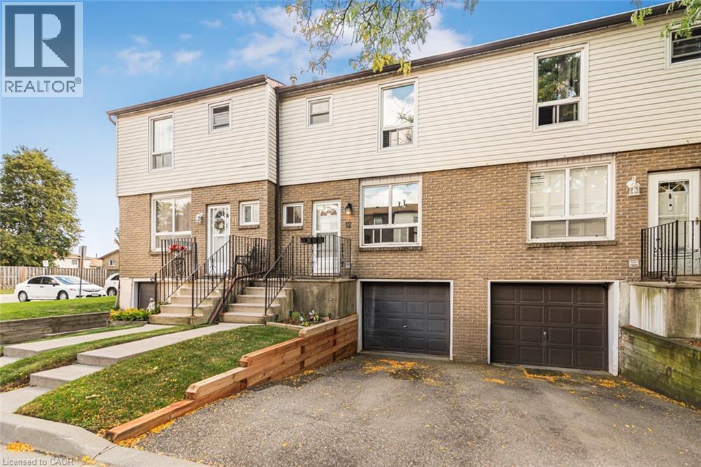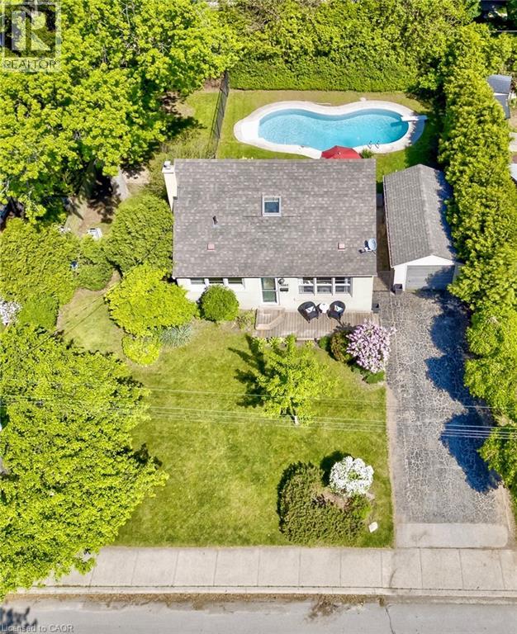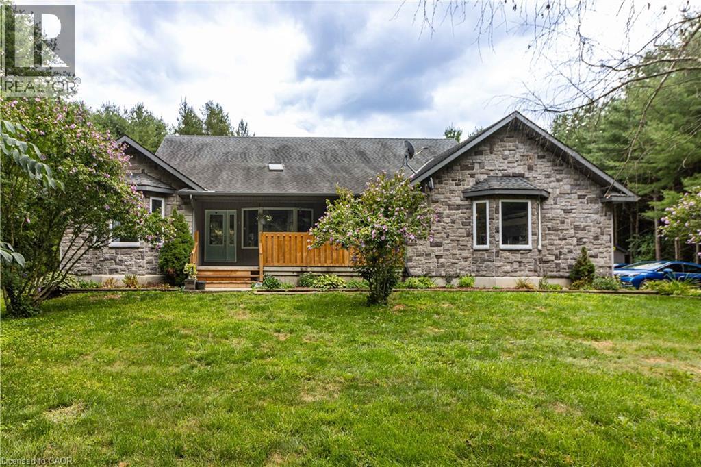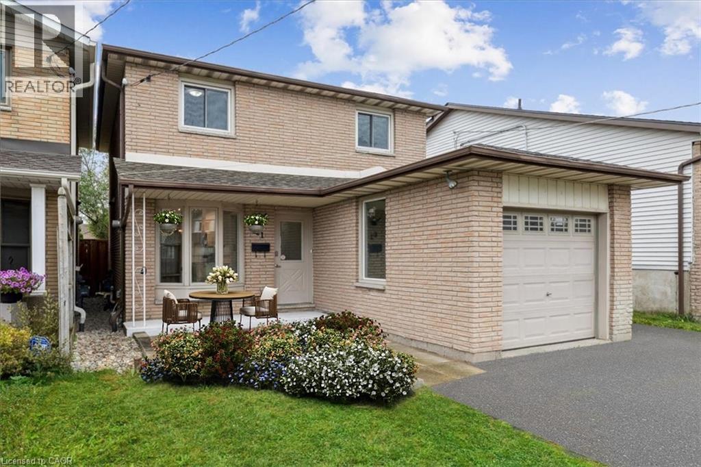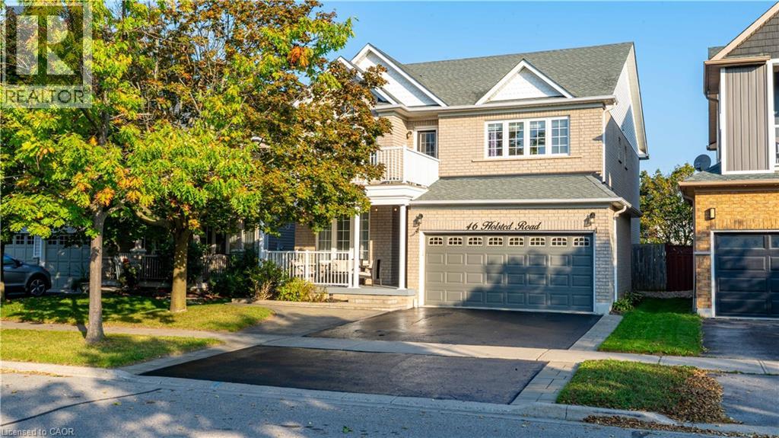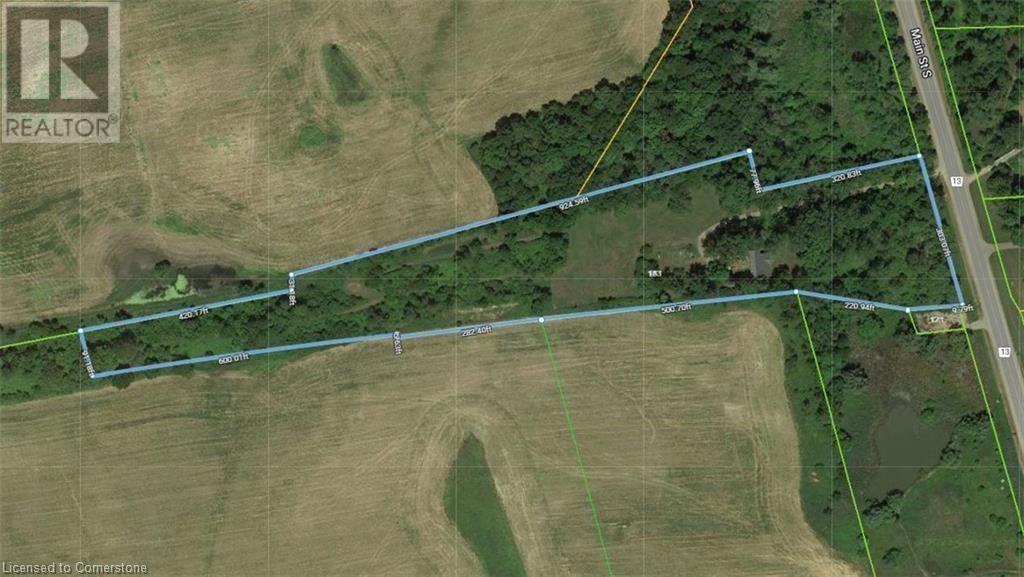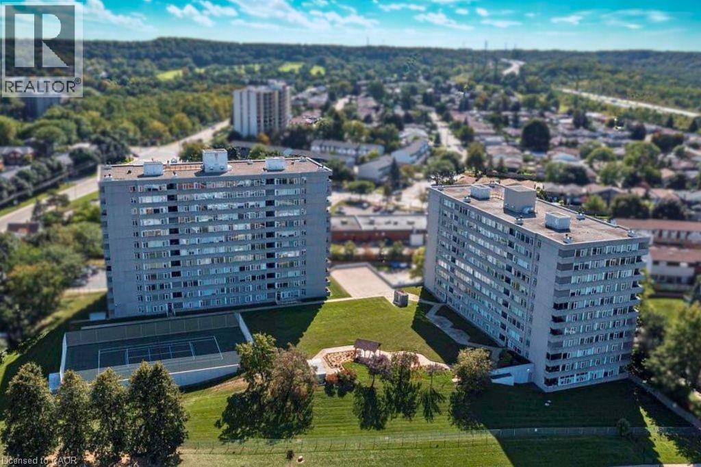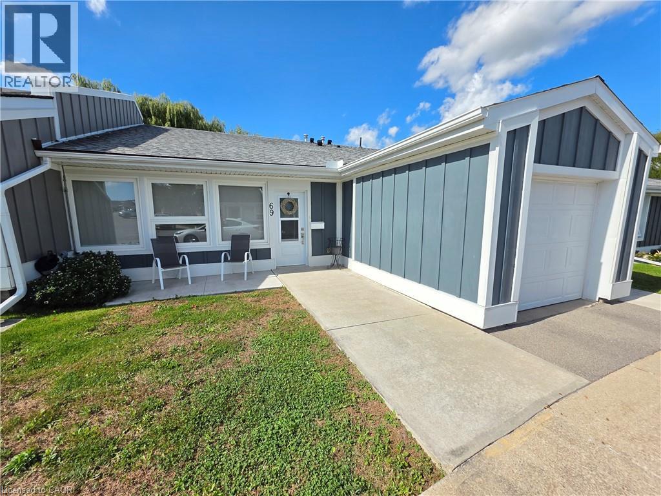126 Merrilee Crescent
Hamilton, Ontario
Welcome to this warm and inviting 2-storey detached home, perfectly located in Hamilton’s desirable Crerar neighbourhood, just minutes from Limeridge Mall, major highways, schools, and parks. Freshly painted throughout plus new toilets, counter top refresh and other recent renovations! Ideal for families and professionals alike, this well-maintained property offers comfort, functionality, and a fantastic layout. Inside, you’ll find a bright and spacious main floor featuring a welcoming living room complete with a cozy fireplace and modern pot lights, a kitchen with ample cabinetry, and a convenient powder room. Enjoy the ease of inside entry from the double garage, plus a total of four-car parking with the private double driveway. Upstairs, the generous primary bedroom includes a 3-piece ensuite and plenty of closet space. Two additional bedrooms offer great flexibility for family, guests, or a home office, and share a well-appointed 4-piece bathroom. Laundry is thoughtfully located on the second floor for added convenience. Step outside to a large backyard with a concrete patio—ideal for entertaining, relaxing, or letting kids play. Additional features include upstairs laundry, ample storage throughout, and excellent curb appeal. Set in a friendly, established community with easy access to the LINC, public transit, and Hamilton’s top healthcare centres, including Juravinski, St. Joseph’s, Hamilton General, and McMaster Children’s Hospital—this home truly has it all. Don’t miss your chance to own this lovely home in one of Hamilton’s most convenient and family-friendly areas! (id:8999)
4252 William Street
Lincoln, Ontario
Fantastic Income Potential in the Heart of Beamsville! This spacious backsplit with an in-law suite is the perfect opportunity for investors, house hackers, and first-time buyers alike. Located in a beautiful, family-friendly neighbourhood, this property is walking distance to downtown Beamsville, shopping, schools, and transit, making it ideal for both tenants and long-term equity growth. The home features two self-contained units, each with its own entrance, updated finishes, and stainless steel appliances. The upper level offers a bright, L-shaped living room, enclosed front porch, 3 bedrooms, and a 4-piece bathroom. The lower unit includes 2 bedrooms, a 3-piece bathroom, and an open-concept kitchen, living, and dining area with a cozy gas fireplace. Outside, you'll find a detached 2-car garage and a concrete driveway with ample parking. The property sits on a massive lot with R3 zoning, offering future flexibility for investors or buyers exploring a garden suite conversion or further development. (id:8999)
5039 Armoury Street
Niagara Falls, Ontario
Step into stunning with this incredible opportunity just minutes from Niagara Falls, Clifton Hill, casinos, golf, and Niagara’s wine country. This 2.5 Storey with full finished basement boasts 6 bedrooms, 3 full baths, and an in-law suite, this property features 2 fully self-contained units with separate entrances and hydro meters, creating outstanding income potential or an ideal multigenerational setup. The open-concept main floor showcases a brand-new kitchen (2022) with quartz countertops, a dining/living area with custom brick gas fireplace, and a hand-crafted black locust mantle and heated towel racks in 2 baths. All four levels have been meticulously renovated top to bottom, with new insulation, updated plumbing and electrical, and a new A/C (2025). Exterior upgrades include new siding, tear off roof, windows, and doors (2020), insulation, plus a new front porch and stairs (2025). The exposed aggregate wraparound driveway and walkway (2022) lead to a large deck overlooking the private fenced yard. A detached 1.5-car garage with new concrete, wood stove and attic, plus shed and garden space, adds even more value. Easy to convert back to a single-family home, this property is a rare blend of character, function, and opportunity. A must-see to truly appreciate. Priced to sell, book your showing today! (id:8999)
107 Roger Street Unit# 101
Waterloo, Ontario
Welcome to your ideal urban retreat, perfectly situated in the heart of Uptown Waterloo. This beautifully designed 2-bedroom, 1-bathroom condo offers the perfect blend of style, comfort, and unbeatable location – ideal for professionals, students, or investors looking to be at the center of it all. Step inside and be greeted by luxury vinyl plank flooring that flows seamlessly throughout the space, creating a modern and cohesive feel. Large, bright windows flood the unit with natural light, creating a warm, welcoming ambiance. The kitchen is a true highlight, featuring sleek quartz countertops that add both beauty and durability to your culinary experience. Both bedrooms are equipped with walk in closets, providing ample storage and comfort. Enjoy your morning coffee or unwind after a long day on your private ground-level balcony, offering a cozy outdoor escape. This location simply can’t be beat. Just minutes from the University of Waterloo, Wilfrid Laurier University, and steps to the LRT, you’ll enjoy quick, car-free access to Downtown Kitchener, local restaurants, boutique shops, the hospital, and Spur Line Trail. Whether you're commuting, grabbing a bite, or enjoying the outdoors, everything you need is right at your doorstep. Don’t miss this rare opportunity to own a stylish condo in one of Waterloo Region’s most sought-after communities. (id:8999)
1301 Upper Gage Avenue Unit# 12
Hamilton, Ontario
Just Move-In. Affordable 3-Bedroom town house. Features separate Dining room open to spacious living room with sliding doors to rear yard and patio. Upper bedroom level with 5pc main bath with double sinks. Finished basement with large recroom. Laundry and access to the garage from interior. Close to Linc Hwy, schools, shopping, and parks. Come take a look! (id:8999)
2067 Maplewood Drive
Burlington, Ontario
Downtown Burlington Living At It's Best! Charming brick 4 Bed Home situated on a family friendly quiet dead-end Street with access to Park. 1.5-storey home with an amazing in-ground salt water pool nestled in the sought after Central area on a huge 75'x 100' lot. This delightful home is bathed in natural light, featuring an open concept eat-in kitchen and living room with a large window that invites the outdoors in. 2 Bedrooms on the main floor share a 4-piece bathroom. An additional 2 bedrooms on the second floor share a 3-piece bathroom. The spacious Family Room in the basement has a gas fireplace, new carpet (2025), and a large finished storage space. The backyard is a serene retreat, complete with mature trees and a private in-ground salt water pool, perfect for entertaining and unwinding. Walk to everything- downtown, lake, Go-train, shopping, schools, and restaurants. (id:8999)
1048 Norfolk County Rd 28
Frogmore, Ontario
Just imagine calling this home!! Welcome to 1048 Norfolk County Rd 28, 42.62 acres of picturesque property to call your own. Built in 2008, this 4-bedroom, 2-bathroom home offers warmth and character with custom cherry cabinets, a cozy wood-burning fireplace, and a dedicated theatre room ready for a projector and unforgettable movie nights with family and friends. The spacious primary suite features a large walk-in closet and a luxurious ensuite with a walk-in shower and relaxing soaker tub. The partially finished basement provides plenty of storage, a rough-in for an additional bathroom, and endless potential for future living space. A fully insulated sunroom opens to the back deck, where you'll find a 12x24 above-ground pool overlooking the serene pine forest. Step outside and enjoy your own private trails through a mix of pines, silver maple, and red oak trees, with an abundance of wildlife all around. For hobbies or work, the 16x30 insulated shop with 60 amp service is ready for use. Recent updates include a new furnace and hot water heater (2023) and a new air exchanger (April 2025).As an added bonus, the property is eligible for tax incentives through the Managed Forest Tax Incentive Program and the Conservation Land Tax Incentive Program. Don't miss this rare opportunity to own your own private slice of heaven! (id:8999)
61 Adis Avenue
Hamilton, Ontario
Gorgeous, move-in ready, 4-bedroom, fully detached West Hamilton Mountain home with numerous updates. Located in the highly sought after, family friendly Gurnett neighborhood. The main floor offers a gorgeous and bright updated eat-kitchen with large bay window, all stainless-steel appliances, undercabinet lighting, plenty of counter and storage space, a formal dining room with large window, a spacious living room with large patio doors with direct access to the backyard, 2-pc bath and separate side door entrance for quick access to either the attached garage or backyard. The upper level consists of a large and bright primary bedroom with wall-to-wall closet, an updated 4-pc bath with large vanity and 3 additional spacious bedrooms with plenty of closet space. The lower level includes a large and bright rec room with two window, large laundry, storage and utility rooms. Next step out of the large living patio doors directly onto the spacious fully fenced, backyard, patio and garden areas. Parking for up to 5 vehicles including a spacious and bright single car garage with easy access from the side door entrance and offering even more storage space. Just steps away from public transit, parks, playgrounds, rec centre with convenient access to Hwy 403, Lincoln Alexander Parkway, tons of shopping and restaurant options on Golf Links Road including several big box stores and even a Cineplex movie theatre, and so much more! (id:8999)
46 Holsted Road
Whitby, Ontario
Charming Detached Home ! Welcome to your dream home in the desirable neighbourhood of Brooklin, Whitby ! Offers a perfect blend of comfort, style, and functionality, making it an ideal choice for families and investors alike. Key Features Spacious Layout: This home boasts Four generously sized bedrooms, providing ample space for relaxation and personal time. With four well-appointed washrooms, convenience is at your fingertips for family and guests. Modern Finishes: Enjoy the elegance thoughtfully placed throughout the home, creating a warm and inviting atmosphere. Ample Parking: A huge driveway accommodates multiple vehicles, making parking a breeze for you and your visitors. Additional Highlights Location: Nestled in the heart of Brooklin, this home is close to schools, parks, shopping centers, and public transit, offering a perfect balance of suburban tranquility and urban accessibility. Turnkey Ready: With recent updates and a meticulous attention to detail, this home is move-in ready, allowing you to settle in and start enjoying your new lifestyle immediately. Whether you're looking for a family home or a smart investment, this property is sure to exceed your expectations. Schedule a viewing today and discover all that this exceptional home has to offer! (id:8999)
183 Main Street S
St. George, Ontario
Subdivision Draft plan for future surrounding land development site, Attention Investors purchase this 7.4 acres of potential development land today. Welcome to 183 Main St South in the rapidly expanding County of Brant. This property boasts a wonderfully kept 3 bed, 2 full bath home situated in a Prime location on the Main street leading out of St George, dubbed Canada's Friendliest Little Town. There are MANY opportunities for development here, as the city continues their preparations to accommodate Construction Phases from Builders such as Losani and Empire. This is your chance to be a part of the action! Features of the home include a bright and beautiful updated kitchen (2018) with quartz counters, Black Stainless Steel Appliances and oversized island. LED lighting and Hardwood floors throughout the home, metal roof (2012), upgraded HVAC system featuring an Ultra Violet Air Purifier and so much more. Don't miss out on this opportunity! (id:8999)
40 Harrisford Street Unit# 402
Hamilton, Ontario
We've got the view! Welcome to sought after Harris Towers! This rarely offered 3 bed, 2 full bath CORNER unit offers 1245sq ft of bright, airy living with stunning Escarpment views from every room and your private South facing balcony. Step inside and you’ll find large principal rooms, an open-concept living/dining area, stunningly renovated kitchen (2016), and hardwood flooring throughout. Carpet free! The oversized primary bedroom features a gorgeous 3 piece ensuite, complete with beautiful glass and tile shower plus a walk-in closet. Two generous sized bedrooms, a pretty 4 pc bath, in-Suite laundry and PLENTY of closet space complete this home. Located in a quiet, well-maintained building brimming with top-tier amenities such as an indoor saltwater pool, sauna, fitness rm, library, party rm, billiards rm, workshop, car wash (with vacuum!) and pickleball courts. Nestled among mature trees and greenspace with easy access to the Red Hill Valley Parkway, trails, schools, shopping, and transit. Easily hop onto the Red Hill Valley Pkwy, QEW & Hwy 403. Ideal for downsizers, first-time buyers, or anyone seeking a low-maintenance lifestyle in a secure and sought-after community. Includes one underground parking space & Large locker. (id:8999)
69 Gates Lane
Hamilton, Ontario
Welcome to this warm and inviting 2 bedroom, 1 bathroom bungalow located in the prestigious gated 55 plus community of St. Elizabeth Village. With over 1,100 square feet of well designed living space and a private garage, this beautifully maintained resale home offers comfort, convenience, and a move in ready lifestyle. Just a short walk from the indoor heated pool, fully equipped gym, relaxing saunas, and a state of the art golf simulator, this home offers more than just a place to live, it is a lifestyle. St. Elizabeth Village is a vibrant community where you can stay active, socialize, and enjoy your retirement to the fullest. CONDO Fees Incl: Property taxes, water, and all exterior maintenance. Viewings during Office hours, MON to FRI 9 am to 4 pm with min. 24 Hr notice. (id:8999)

