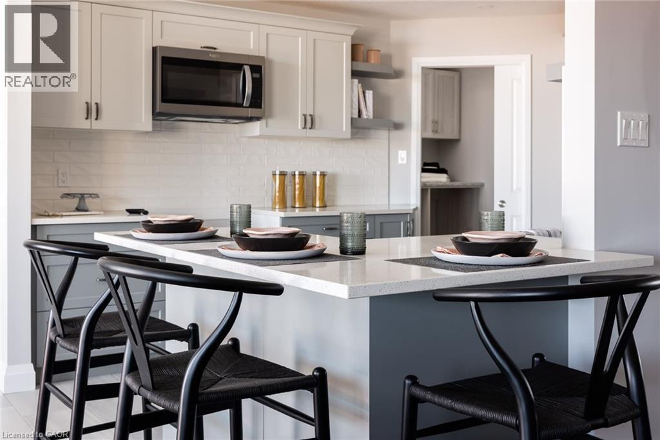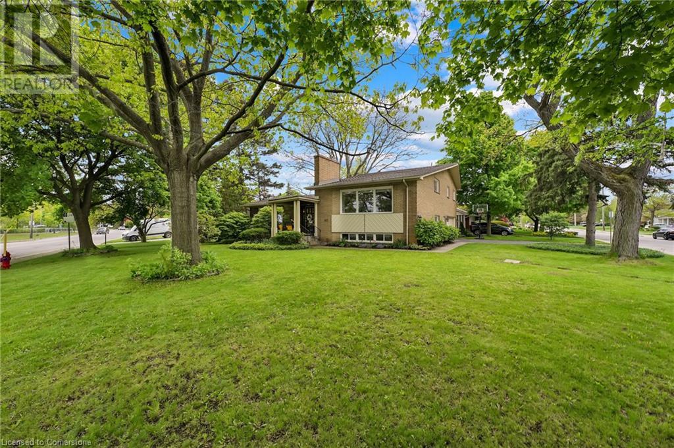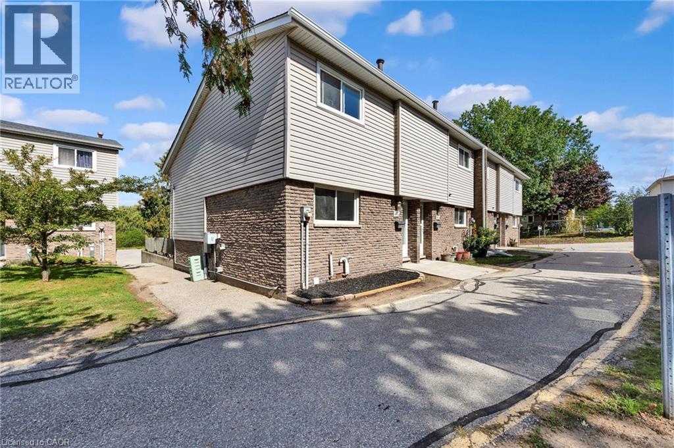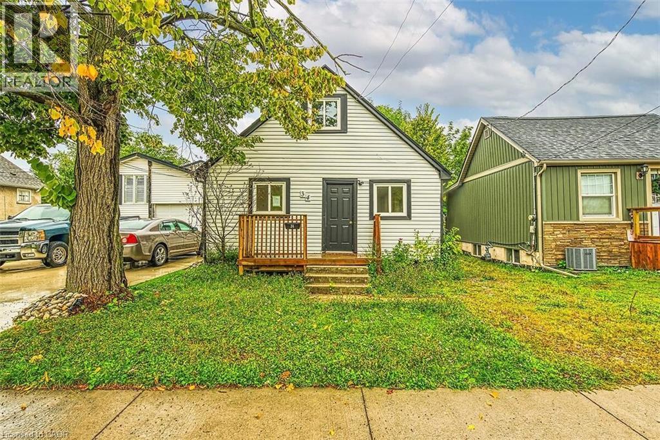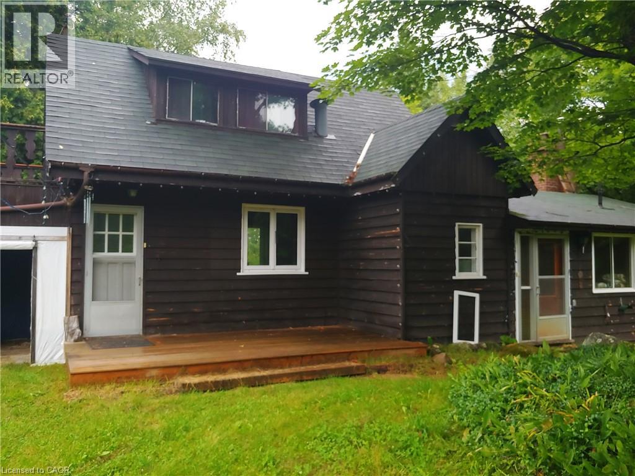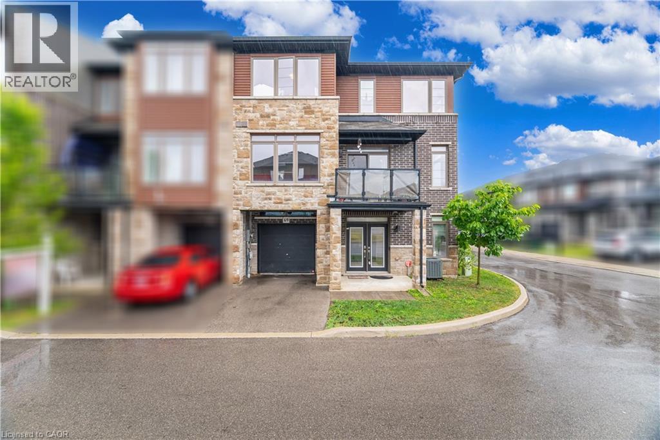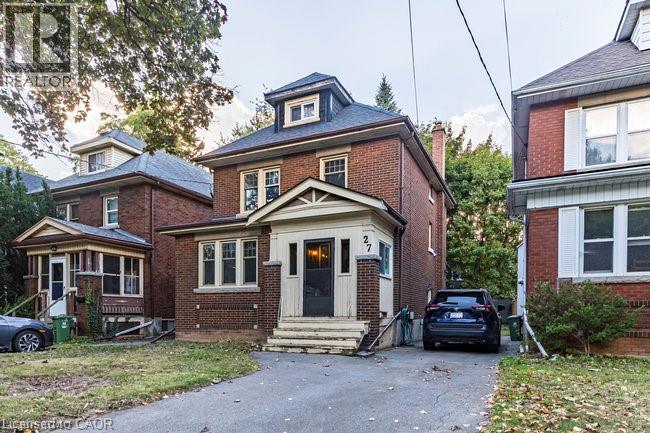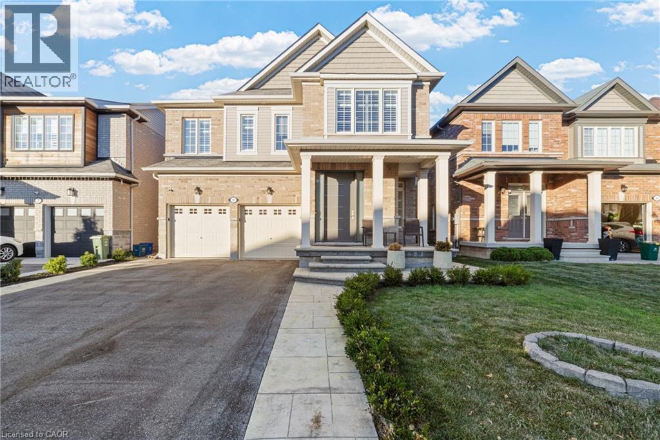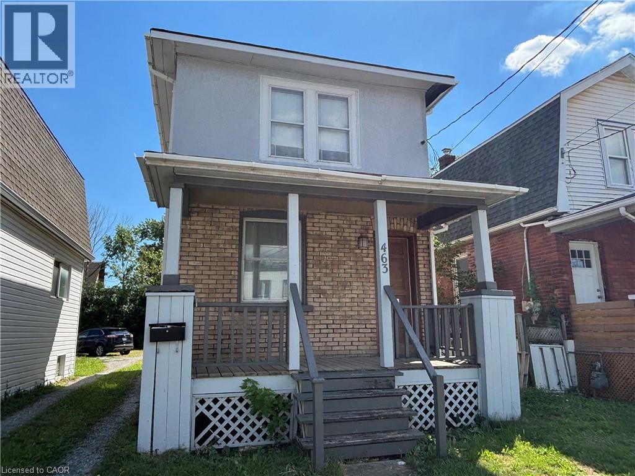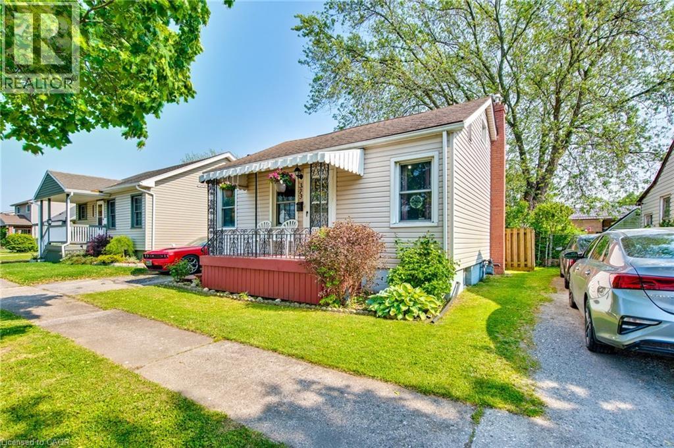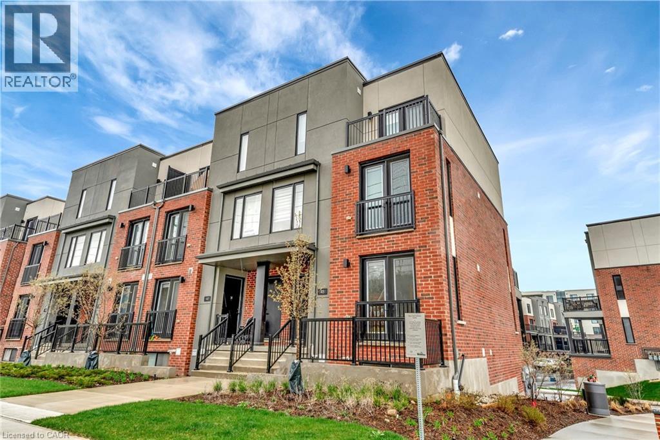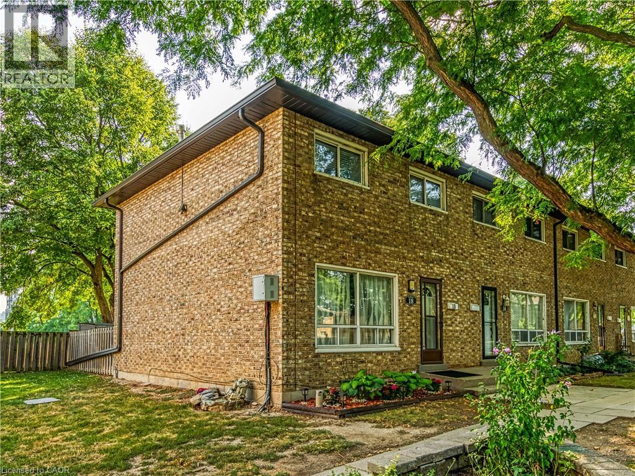222 Bridge Crescent
Minto, Ontario
Beautiful Belheim Model bungalow tucked in quiet cul-de-sac in Palmerston’s highly desirable Creek Bank Meadows where charm meets modern convenience! 2-bdrm, 2-bath Energy Star Certified home has been designed to provide effortless living for prof couples or downsizers who are looking to pull out equity without compromising on quality. Priced at $699,900 it represents the best value of all the models. The moment you step onto covered front porch it’s clear that this home is defined by craftsmanship & signature quality of WrightHaven Homes. Foyer W/vaulted ceiling offers beautiful sightlines straight through to open-concept great room & dining area. Heart of the home feels warm & spacious W/luxury vinyl plank flooring underfoot & oversized windows. Kitchen W/custom cabinetry & breakfast bar. It flows into dining area that leads to backyard creating ideal layout for everyday living & entertaining. Great room W/optional fireplace enhances the home’s cozy welcoming ambiance. Primary bdrm with W/I closet & ensuite W/tiled glass shower & sleek finishes. 2nd bdrm W/vaulted ceiling adds charm & flexibility—ideal as guest room, office or den. Main full bath, mudroom W/laundry & access to garage round out main level. Downstairs the bsmt offers add'l storage & is ready to be transformed with R/Is for future bathroom & lots of layout options from extra bdrms, rec room or hobby space. Set among other beautiful crafted WrightHaven homes, Creek Bank Meadows is a peaceful well-planned neighbourhood that offers true sense of community. Just mins from downtown shops, splash pad, historic Norgan Theatre & more. As Energy Star Certified home this property incl. high-performance windows, upgraded insulation & energy-efficient mechanical systems designed to reduce environmental footprint & keep utility bills low. With energy-smart features, premium construction & WrightHaven’s renowned attention to detail, this isn’t just a home—it’s a lifestyle upgrade. Pricing only available on LOT 10! (id:8999)
617 Scenic Drive
Hamilton, Ontario
Larger than it looks! Welcome to your dream home in a breathtaking location. Nestled in a prime Hamilton mountain location, this beautiful property offers sweeping, panoramic views that will take your breath away. As you step inside, you’re greeted with an open-concept floor plan that maximizes natural light, allowing the outdoors to blend seamlessly with the indoors. Expansive windows throughout the home provide incredible views from every room, creating a peaceful and inviting atmosphere. The spacious living area is perfect for relaxing or entertaining, with a cozy fireplace to enjoy on cooler evenings. The gourmet kitchen boasts high-end appliances, sleek countertops, and an island ideal for gathering around. The dining area flows effortlessly into the living space, offering a perfect spot to enjoy meals while taking in the view. The master suite is your private retreat. It comes complete with a spa-like en-suite bathroom, and ample space for rest and relaxation. Three additional bedrooms provide ample space for a large family. Step outside to your expansive deck or patio, where you can sip your morning coffee or host a sunset dinner with loved ones, all while enjoying your natural surroundings. The backyard offers privacy and tranquility, ideal for outdoor activities, gardening, or simply soaking in nature. This home is not just about what’s inside—it’s about living in harmony with your surroundings. Don’t miss the opportunity to own a piece of paradise where every day feels like a getaway. (id:8999)
314 Bluevale Street N Unit# A
Waterloo, Ontario
Welcome to 314 Bluevale, a freshly updated end-unit townhouse offering a blend of style, function, and convenience. This multi-level home features 3 bedrooms and a layout designed to maximize both privacy and gathering space. The main floor boasts a bright kitchen with white cabinetry, stainless steel appliances, and a charming eat-in dining area, while the spacious living room below is perfect for relaxing or entertaining with its walkout access to a fully fenced yard. Upstairs, three well-sized bedrooms provide plenty of space for family, guests, or a home office. Thoughtful upgrades, including new flooring, fresh paint, and modern finishes, make this home move-in ready. One standout advantage of this property is the designated parking space located directly behind the unit, offering unparalleled convenience—while most neighbours walk from the communal lot, you can enjoy easy, direct access to your home. The fenced backyard adds a private outdoor retreat for gardening, play, or summer barbecues. Ideally situated near schools, shopping, parks, and transit, this home is an excellent choice for first-time buyers, downsizers, or investors looking for a low-maintenance property in a central location. With its combination of updates, unique parking advantage, and end-unit privacy, 314 Bluevale is ready to welcome its next owners. (id:8999)
34 Rykert Street
St. Catharines, Ontario
Renovated home on a large lot in sought after Western Hill neighbourhood. Minutes from downtown St. Catharines and close to all amenities including parks, schools, shopping and restaurants. This home offers an open concept layout for the living, dining and kitchen areas. The updated kitchen features quartz counters, shaker style cabinets and subway tile backsplash. There are 2 bedrooms on the main floor and a spacious primary suite on the second level. Sitting on a 140' deep lot, the large backyard features numerous mature trees is ideal for relaxing and entertaining. Property is offered on an as-is, where-is basis with no representations or warranties. (id:8999)
429-439 Lynx Lake Road
Huntsville, Ontario
A double lot of 24 acres featuring a charming, small, custom house built by the original owners, a cement block, heatable workshop with root cellar, a small barn with a full basement, and a winterized one-bedroom, one-bathroom cabin for guests or for use as a rental unit or mortgage helper. Ideal for a hobby farm, rural retreat, recreational property, home industry, artisan studio, bed & breakfast, etc. House is heated by a wood furnace & forced air. There is some lake frontage on Lynch Lake. (id:8999)
30 Times Square Boulevard Unit# 69
Stoney Creek, Ontario
Welcome to #69-30 Times Square Blvd, a stunning corner-lot townhouse located in the vibrant and family-friendly Trinity neighbourhood of Stoney Creek. Offering approximately 1,928 square feet of beautifully designed living space, this 3-bedroom, 2.5-bath home perfectly combines style, comfort, and convenience in a highly sought-after community. From the moment you enter, you'll be impressed by the bright and airy layout, enhanced by large windows that flood the space with natural light. The wide-open design of the main living area creates an ideal setting for both everyday living and entertaining, with a seamless flow between the kitchen, dining, and living spaces. The modern, gourmet kitchen is a true highlight, featuring sleek cabinetry, stainless steel appliances, and plenty of counter space for cooking and gathering. Just off the kitchen, enjoy the expansive outdoor balcony — a perfect spot for morning coffee or summer evenings with friends and family. On the ground level, you'll find a spacious recreation room that offers endless possibilities — whether as a home office, gym, playroom, or media room. Upstairs, the primary bedroom includes a generous closet and a stylish ensuite bath, while two additional bedrooms provide space for a growing family, guests, or a dedicated workspace. Additional features include in-suite laundry, ample storage, and the benefit of being on a corner lot, allowing for more privacy and natural light throughout. With its convenient location near shopping, dining, schools, parks, and highway access, this home truly offers the best of modern living in a welcoming and well-connected community. Don’t miss your chance to own this impressive home in one of Stoney Creek’s most desirable neighbourhoods — a rare opportunity for space, light, and lifestyle all in one package! (id:8999)
27 Dromore Crescent
Hamilton, Ontario
Prime Westdale Home – Steps to McMaster! Fantastic investment opportunity in the heart of Westdale. This well-maintained property is fully rented to McMaster students and offers excellent income potential with 7 bedrooms, 3 bathrooms, and 2 kitchens. The property has been thoughtfully updated with a newer roof, furnace, upgraded windows, and a new fence, making it a solid, turn-key option for investors. Located just a short walk to McMaster University, with easy access to transit, shopping, restaurants, and amenities, this property is ideally situated for strong and consistent rental demand. Spacious layouts, functional common areas, and multiple kitchens make it highly desirable for student living. With reliable tenants already in place and the home operating smoothly, this is an outstanding opportunity to expand your portfolio in one of Hamilton’s most sought-after rental markets. (id:8999)
24 Macbean Crescent
Waterdown, Ontario
Welcome to 24 Macbean Crescent where elegance meets sophistication, a testament to the ultimate design in every detail. This meticulously maintained 2 Storey home with a gorgeous exterior facade and a double car garage will have you falling in love, not to mention the professionally installed stamped concrete front porch and steps (2021). Over 3000 sq ft of finished living space, 4 spacious bedrooms, 5 updated bathrooms, it truly offers all that you desire! As you enter the home through the upgraded front entrance door (2020), you will appreciate the bright and open foyer with lovely floor tiles (2019) and custom built in cabinets. Next is the luxurious living room, the shiny and bright pot lights that complement the coffered ceilings so seamlessly to the opulent brick veneer wall (2022) and custom built in cabinetry for those memorable family photos. Let’s make our way to the exquisite kitchen (2019) with gorgeous cabinetry and cedar stone countertops to add that unique touch. With newer appliances, stylish fixtures, an oversized kitchen island and large sliding doors that lead to the backyard, what more could you ask for? Speaking of the backyard, check that oasis out. Some notable features are the canopy awning (2023) and the exposed aggregate concrete (2023). As we head upstairs you will appreciate that the carpets have been removed & replaced with newer flooring in all the bedrooms. There are 4 spacious bedrooms & 3 bathrooms. Two of the bedrooms have updated ensuites. The primary bedroom has a huge walk-in closet and a 5pc ensuite! All the bedrooms have CUSTOM closet organizers (2023) that were specifically designed for each closet. WOW! The finished basement (2019) provides a kitchenette, a 3-pc bathroom, family area for those get-togethers, and a spacious room that could beused as a gym or office, you decide! This beautiful home is within steps to the conservation area and parks. All other amenities are conveniently located near you. (id:8999)
463 East Main Street
Welland, Ontario
Detached 2 Storey Home in Welland. Affordability Knocks. Located near 406 highway, schools & shopping. 2 Bedroom, 1 Bath Home with Loft/Office space. Spacious kitchen, living room, and dining room. Updated windows, roof, hot water tank (Owned) & front porch. Immediate Possession Available. Plenty of parking available. Added feature to this property is the CC2 commercial zoning, allowing for a variety of uses such as offices and retail. This presents an exciting opportunity for entrepreneurs or those looking to combine their living and business needs. Very unique scenario! Add this Home to your property search in Welland. RSA. (id:8999)
373 Simpson Avenue
Welland, Ontario
Tucked away on a quiet street close to shops, restaurants, parks, and the Welland Hospital, this lovingly maintained family home is the perfect match for first-time buyers or those looking to downsize. With 3 bedrooms, 2 full bathrooms, and a finished basement, it offers impressive space while maintaining a cozy, welcoming feel. Step onto the charming covered front porch and feel immediately at home, while inside you're welcomed into a light filled living room that leads to a bright eat-in kitchen. Two bedrooms and a 4pc fresh bathroom complete the main floor, with a bonus private third bedroom is tucked away in the spacious upper loft area. The basement features a large recreation room, office area, a second full bathroom, laundry, and newer weeping tile system with waterproofing for peace of mind. The detached garage and long driveway offer plenty of parking and room to tinker, while the fully fenced yard with mature trees, patio, and a garden shed creates your own backyard haven. Whether you're hanging in the recroom with friends or sipping coffee on the porch, 373 Simpson Avenue invites you to settle in and enjoy! (id:8999)
99 Roger Street Unit# 45
Waterloo, Ontario
Welcome to this stunning 2-bedroom, 2-bathroom condo-townhouse, perfectly situated in the heart of Uptown Waterloo - where style, convenience, and location come together effortlessly. Just minutes from the University of Waterloo, Wilfrid Laurier University, LRT transit, restaurants, downtown Kitchener, Grand River Hospital, and the popular Spur Line Trail, this home places you in the center of it all. Inside, you'll find a thoughtfully designed space featuring beautiful vinyl plank flooring throughout and oversized windows that fill the home with natural light. The modern kitchen shines with elegant quartz countertops, stylish backsplash tile, and quality finishes that make it both functional and eye-catching. The layout offers excellent flexibility and privacy, with a spacious lower-level bedroom featuring a walk-in closet, and ensuite bathroom ideal for guests, roommates, or a home office. Step out onto your private balcony, perfect for enjoying your morning coffee or relaxing in the evenings. Whether you're a first-time buyer, professional, or investor, this property is a rare find in one of Waterloo Region’s most walkable and desirable neighborhoods. (id:8999)
18 Riverdale Drive
Hamilton, Ontario
2-Storey End Unit, 3 bedroom, 2 bathroom Townhome with a finished basement and no rear neighbors! This lovely home offers over 1300 square feet of finished living space featuring an updated kitchen, bathrooms, flooring, and a landscaped backyard patio. Condo fee's cover Roof, windows, doors, fence, cable TV, water, parking, visitor parking & common elements maintenance. Located in a well maintained quiet complex, steps away from the new Centennial Parkway GO Station, shopping malls, schools, parks, library & public transit. 15 minute drive to Burlington, 30 minutes to Mississauga. Don't miss out on this one, book your showing today! (id:8999)

