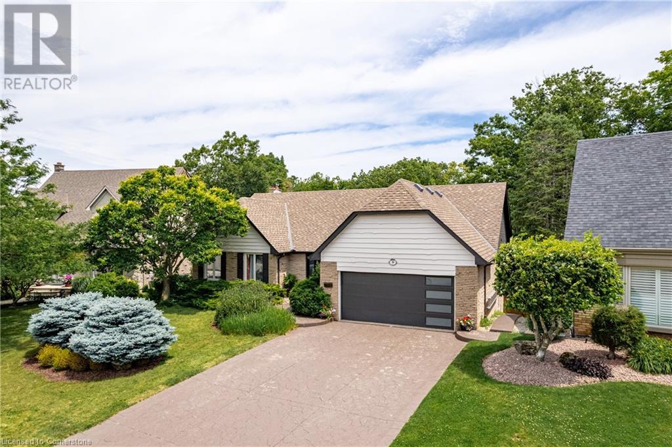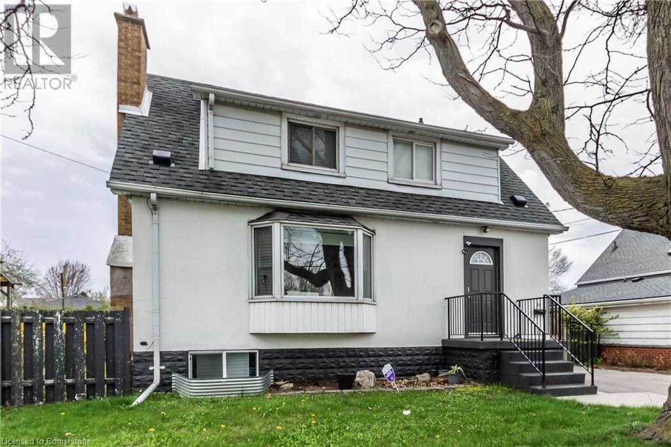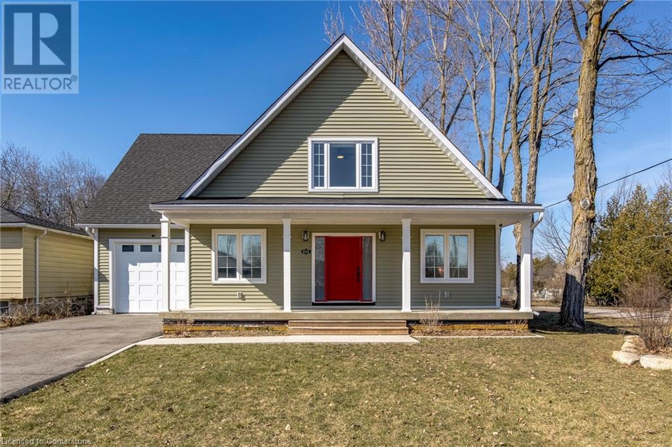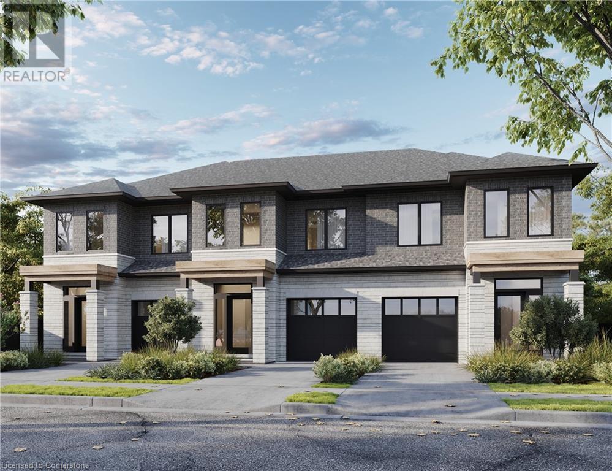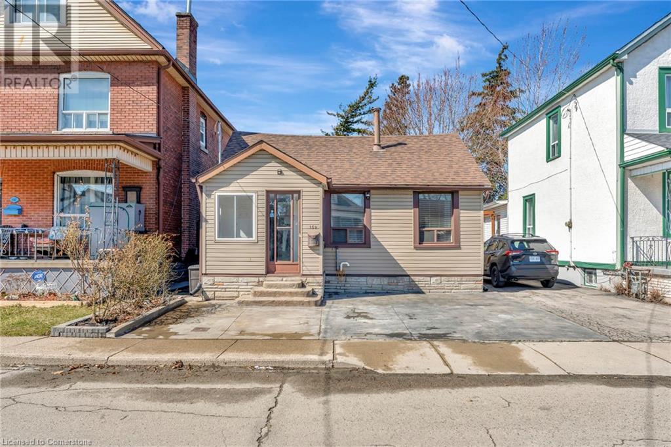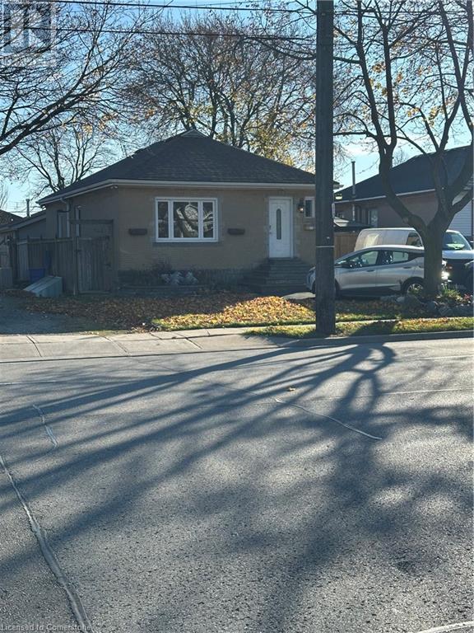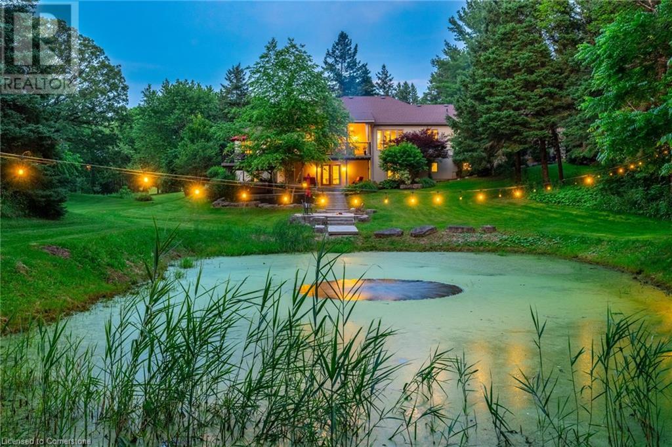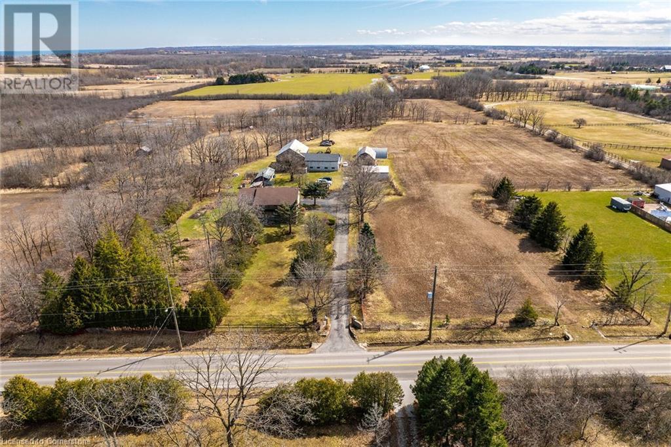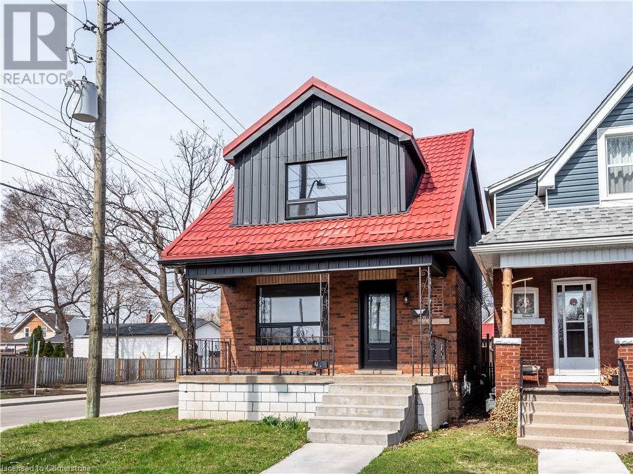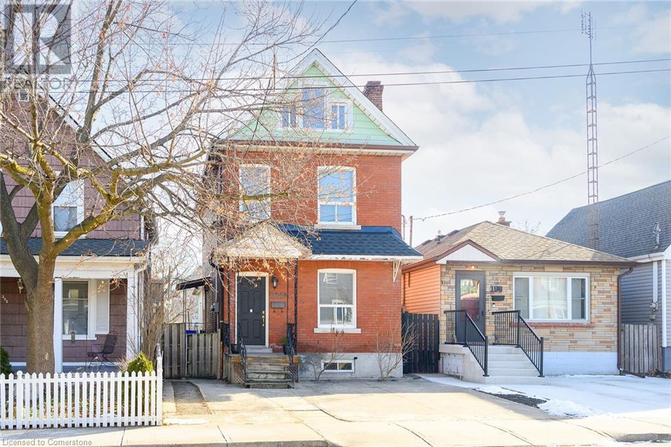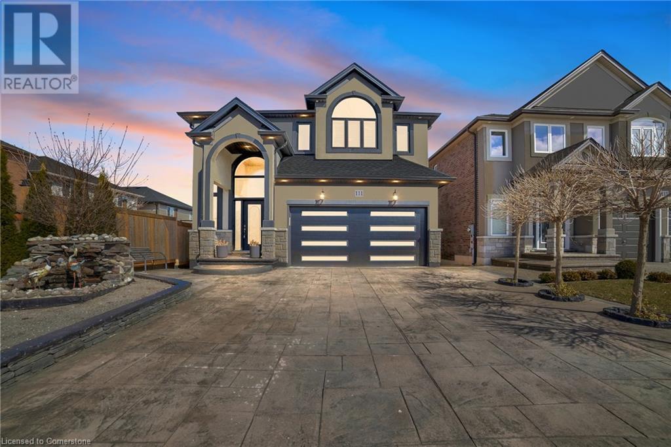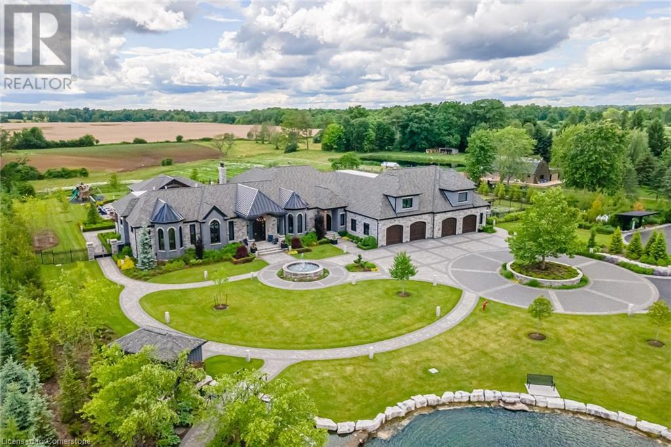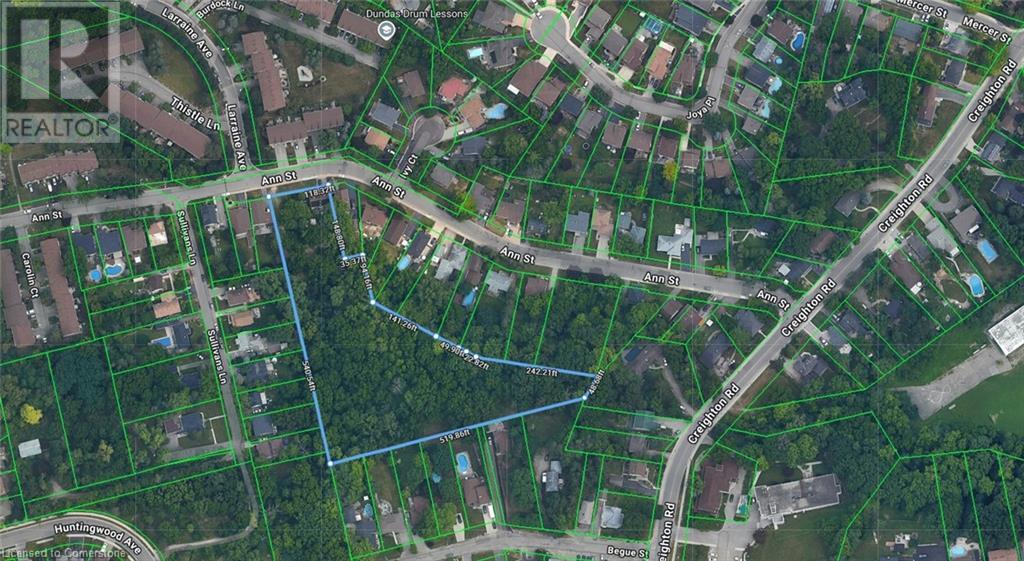39 Hilts Drive
Stoney Creek, Ontario
Discover the allure of 39 Hilts Drive, Stoney Creek – a truly exceptional bungalow where timeless elegance meets natural tranquility. Perfectly positioned on a premium ravine lot, this beautifully designed home offers a rare combination of luxurious indoor living and a resort-like outdoor escape. Step outside from the walk-out basement into your private backyard haven—featuring a cedar deck with bamboo railings, a sparkling in-ground pool, and a covered hot tub. Whether you’re entertaining guests or enjoying a quiet evening, this setting offers unmatched serenity and comfort. Inside, sophistication unfolds throughout the main floor. The expansive primary suite is a true retreat with a walk-in closet and a spa-inspired ensuite showcasing a glass shower, pebble tile flooring, and upscale finishes. The heart of the home is the impressive eat-in kitchen, complete with quartz countertops, a centre island, and generous cabinetry—perfect for everyday living and hosting. Vaulted ceilings and skylights guide you into the sunken living room, where a large bay window fills the space with natural light. At the rear, the spectacular family room boasts floor-to-ceiling windows that frame panoramic views of the professionally landscaped yard and lush ravine backdrop—seamlessly merging indoor comfort with outdoor beauty. The fully finished walk-out basement adds even more living space, including a spacious rec room, an additional bedroom, a full 4-piece bathroom, and a cozy sunken theatre room. 39 Hilts Drive is a rare opportunity to own a thoughtfully designed home that combines upscale living with the calm of nature—where every detail has been curated for a life of comfort, elegance, and escape. (id:8999)
20 West 1st Street
Hamilton, Ontario
This well maintained 3+2 bedrooms, 2 bathrooms, detached 1 1/2 storey home located in Hamilton's Bonnington neighbourhood provides over 1100 sqft of living space and sits on a spacious 50 x 105.75 lot. House comes with newer flooring and fresh paint throughout the main floor, updated bathrooms, newer roof 2019 and stamped concrete driveway installed in 2019, new concrete patio in 2019. Finished basement with separate entrance can provide ample space for families and guests. A wood burning fireplace (as is) adds coziness to the living room. Close to schools, park, place of worship, libraries and recreation centers. Accessible transportation nearby (id:8999)
340 Wardell Street
Port Mcnicoll, Ontario
Stunning 5 Year Old 4 Bedroom & 2.5 Bath Home, Loads of Curb Appeal with Large Covered Porch and Oversized Front Door. High Quality Laminate Floors Throughout, Expansive Eat-In Kitchen Featuring Trendy 2-Tone Cabinetry w/Pot Drawers, SS Appliances Including Double Wall Mounted Oven, Quartz Countertops & Backsplash, Main Floor Master Suite with Walk-In Closet, Door to Back Deck & Swanky Ensuite Complete with Clawfoot Tub, Double Vanity & Massive Tiled Shower with Corner Seat, Double Rainfall Shower Heads & Frameless Glass Shower Door. Upstairs Another 3 Bedrooms, Storage Room & 3pc Bath with Ensuite Privileges. Main Floor Living Room and Den, Main Floor Laundry/Mud Room with Inside Access to Insulated/Drywalled Garage Featuring Roughed-In Heated Floor & 100 Amp Panel. Partially Finished Basement Has Large Windows and Features Huge Rec Room with Built-In Wet Bar (R/I) & 3pc Bath Ready to be Finished, Pot Lights Throughout The House including Basement, Ceiling Speakers, Exterior Soffit Lights, Above Grade 2,320 SqFt +1,356 SqFt in Partially Finished Basement, 9' Ceilings on Main Floor & & 8’ on Upper and Lower Floors, Gas Fireplace Rough-Ins for Master, Basement & Living Room. Numerous Updates For The Last 2 Years INCLUDE Driveway, Front Porch Vinyl Soffit Ceilings & Columns, Luxury Frameless Glass Shower Doors, Air Conditioner, SS Induction Sliding Stove, Kitchen Quartz Countertops & Backsplash, Designer Light Filtering Zebra Blinds.. Move-In Ready Beautiful Family Home!! 10+++ (id:8999)
420 Red Oak Avenue
Hamilton, Ontario
*Pre-construction opportunity* Closing summer/fall of 2026. A beautiful open concept, modern style, townhouse family home located in Stoney Creek. Quality finishes throughout the home, three beds and three baths make for comfortable living. Contact listing agent at 905-645-4147 for more details on the project. (id:8999)
159 Grosvenor Avenue N
Hamilton, Ontario
This bright, open-concept gem offers 2 cozy bedrooms on the main floor and a 4pc bathroom. The kitchen features beautiful granite countertops, and the inviting rear sitting room is made even cozier with a gas fireplace, perfect for relaxing after a long day. Step outside to a private, fully fenced backyard, perfect for enjoying the outdoors in peace. Recent updates (within the last couple of years) include electrical, laminate and hardwood floors, LED lighting, window coverings, and ceiling fans, giving the home a fresh, modern feel. The exterior has also been updated with new siding, eavestroughs, downspouts, and a landscaped front yard. The basement features 1 bedroom, a large rec room and a 3pc bath, with a separate rear entrance, presenting an exciting opportunity for a potential in-law suite. Front pad parking can fit two cars, plus rear lane access is available for additional parking. Ideally located within walking distance to shopping and restaurants, and offering quick access to the QEW and Red Hill, this home is truly a must-see for first-time buyers or those looking to invest in a property with great potential! (id:8999)
212 King William Street Unit# 619
Hamilton, Ontario
Beautiful, newly constructed condominium in walkable downtown Hamilton close to amenities. Fabulous Kings Cross model offers 658 square feet. Open kitchen with white cabinetry, backsplash and stainless steel appliances. Living room with walk out to incredible 100 square foot balcony. Desirable den for home office or entertainment space. Spacious primary bedroom and 4 piece bathroom. In-suite laundry, stainless steel appliances and owned locker for storage. Building amenities include roof top patio for entertaining and BBQ, party room, gym and a concierge. Freshly painted and ready to move in! You will love the spectacular roof top views! (id:8999)
627 Upper Sherman Avenue
Hamilton, Ontario
Bright and sunny multi use home. 3+1 bedroom home, Hardwood flooring, ceiling fans, wooden shutters,4 pc bath ROI system, furnace, water tank, and all systems are owned .The basement features a separate entrance, Lg common area/recreation room, bedroom, workshop(could be extra bedroom), storage, laundry room that can be a kitchen, 2 pc bath. Huge floor heated workshop has two levels, available water, electrical and many more other features. Fully fenced, Landscaped yard with sprinklers in back yard, lighting, lg patio and locking rolling gate. Two additional sheds also have electricity. Patterned concrete entrance steps and landscaped front yard. Truly a gem with many features. (id:8999)
18 Westie Road
Brantford, Ontario
Welcome to 18 Westie Road, Brantford. This exceptional 31.025-acre estate in Brant County offers unparalleled privacy and sophistication. The meticulously maintained 5-bedroom, 4-bathroom walk-out bungalow spans over 5,000 square feet of living space. A private +700-foot paved driveway through lush forest leads to this elegant retreat where tranquility meets luxury. Inside, 25-foot cathedral ceilings and a majestic stone fireplace create a captivating ambiance in the expansive living areas. The chef's kitchen with premium appliances overlooks a stunning 50’x90’pond, perfect for entertaining. A two-tier covered deck extends the living space outdoors. The main level includes a spacious dining room, a primary bedroom with breathtaking views, and a versatile office/bedroom. The lower level features a secondary kitchen, walk-in pantry, and additional bedrooms ideal for extended family or guests. Outside amenities include a 25’x50’ detached workshop with water, hydro, and woodstove heating, surrounded by meticulously groomed grounds with expansive lawns, ponds, and diverse forests. Private trails, fishing spots, and campfire areas offer relaxation and recreation. Conveniently located minutes from Hwy 403, Ancaster, and Brantford, this property combines seclusion with accessibility. Experience luxury living harmonized with nature at its finest. Additional media at; www.18WestieRoad.com (id:8999)
492 Second Road E
Stoney Creek, Ontario
Pride of original ownership is evident throughout this 6 bedroom, 3 bathroom Custom Built Estate home on sought after Second Road East situated perfectly well back from the road on picturesque 28.37 acre Estate property with perfect mix of workable land & forest/bush area. Stately curb appeal with paved driveway, front gated entry, multiple outbuildings including workshop / garage with concrete floor, Quonset hut, multiple barns, attached garage, & detached garage. The flowing interior layout includes over 4500 square feet of well planned living space highlighted by eat in kitchen with ample cabinetry, formal dining area, family room with fireplace, living room, MF office, 3 pc bathroom, MF laundry, & welcoming foyer. The upper level features 5 bedrooms including large primary suite with ensuite bathroom, & primary 5 pc bathroom. The finished lower level includes walk out separate entrance allowing for Ideal in law suite / multi generational set up, rec room, kitchenette, bedroom, cold cellar, & ample storage. Conveniently located minutes to amenities, shopping, Lake Ontario, & easy access to QEW, Red Hill Parkway, & GTA. Rarely do properties with this location, size, & acreage come available for sale. Call today for your private viewing of this Desired Stoney Creek Estate. (id:8999)
49 Cameron Avenue N
Hamilton, Ontario
This detached 3-bedroom home features a modern kitchen with quartz countertops and stainless steel appliances, a bright and spacious living/dining area and a generously sized primary bedroom. Additional highlights include a detached garage with a concrete driveway and a lifetime metal roof. The property is currently tenanted, and the buyer must assume the tenant. A minimum of 24 hours' notice is required for all showings. Conveniently located near schools, shopping, and transit. Please note that the photos were taken when the property was vacant. RSA (id:8999)
200 Kensington Avenue N
Hamilton, Ontario
Solid brick 3 bedroom beauty in the sought after crown point area. Spacious open concept living with updates throughout. Separate hydro meters for potential extra income. Gas fireplace in master bedroom, fenced in yard & 2 car parking. Flexible closing. Move in & enjoy! RSA. (id:8999)
111 Vineberg Drive
Hamilton, Ontario
Simply Stunning!. Executive four bedroom all brick beauty ,approx. 3,750 sq. ft of quality fully finished living space, Approx $200,000 in overall extra improvements (list available) . Built in 2017 tastefully crafted both inside and out. Inviting foyer with 18ft soaring front entry with leaded glass doors and arched window ,offering high-end porcelain tiles thru out main and lower level. Open concept plan, great room with mirror accents, dream kitchen with glass back splash, high-end stainless appliances and an additional side by side fridge with full freezer and pantry, granite counter tops ,accent pot lighting, wainscoting thru-out. Master bedroom features luxurious private ensuite ,second floor laundry room. Fully finished bright lower level features a large second kitchen with new fridge and stove, recreation room ,stunning fireplace opulent large bath room. A separate exterior side door could easily create a private entry to a in-law suite with multi look out windows. Walk out too 16f x 20ft composite deck with glass railings. impressive, stamped concrete patio, pathways and double driveway, soothing distinctive water fountain, fully finished garage with porcelain wall tiles and epoxy flooring , exterior accent security lighting. Very close to all amenities, shopping, Limeridge Mall, parks ,ymca gym and rec center bus trans to upper and Lower downtown city. Ideal for the commuter just 4 minute drive to the Alexander Link and + Red hill Expressway to either Toronto or Niagara bound destinations. Nothing to do but Enjoy!! (id:8999)
1272 Fiddlers Green Road
Ancaster, Ontario
Set amidst a 5.2-acre estate, this extraordinary 26,000+ sq ft mansion offers unparalleled luxury and privacy. The gated and secured property features a stunning 1/3-acre aerated pond leading to a sprawling contemporary bungalow with lofted in-law quarters and a 5,210 sq ft detached garage with lounge, wash bay, and private gas pump—ideal for car enthusiasts.Surrounded by serene countryside, yet minutes from the heart of Ancaster, the renowned Hamilton Golf & Country Club, and Highway 403, offering both seclusion and convenience. Inside, every room showcases soaring 14 to 18-foot custom moulded ceilings, 32-inch porcelain flooring, and the highest quality materials and craftsmanship. The state-of-the-art home features whole-home automation by Control4. Spacious living areas feature custom granite walls with Town & Country fireplaces. A gourmet kitchen is equipped with top-tier appliances, including Sub-Zero, Thermador, and Miele. The luxurious lanai is perfect for entertaining, with heated Eramosa flagstone, a full outdoor kitchen, 72” Woods gas fireplace, and phantom screens. The opulent primary suite includes a private patio with hot tub and an expansive dressing room. The ensuite features heated herringbone floors, a soaker tub with fireplace, towel warmer drawers and a digital rain shower. The opposite wing offers three additional bedroom suites, each with walk-in closets and ensuites. A Cambridge elevator provides access to the entertainer’s dream basement, with a party room, full bar, professional gym with sauna and steam shower, games room, and a state-of-the-art home theatre. This 24-seat Dolby Atmos theatre features a 254-inch screen, 24-foot ceiling height, and a Kaleidoscope movie server for the ultimate cinematic experience. Outdoor amenities include a 35’ x 75’ heated pool, a 14-person hot tub, and an entertainment cabana with a media area and hosting bar. A regulation-size sports court and a children’s playground complete this family-friendly estate. (id:8999)
59-61 Ann Street
Dundas, Ontario
Attention developers, investors and builders! 3+ acre lands! in quiet Dundas! Existing house was extensively renovated. Walk up basement with separate entry. Severance was conditionally approved before (expired). Property being sold AS IS. Buyer and/or Buyer’s Agent to do their Due Diligence. (id:8999)
1 Kerr Crescent
Virginiatown, Ontario
Wanting to escape the pressures of southern Ontario living - yearning for peace & tranquility in your life - than welcome to 1 Kerr Crescent - close proximity to Virginiatown’s shops & eateries - located in McGarry Township - 30 minute commute to Kirkland Lake’s amenities & General Hospital. Boasts vintage 1937 built lodge-style log cabin, ftrs unique multiple wing design, positioned majestically on gorgeous 1.5 ac lot surrounded by pure undisturbed wilderness enjoying magnificent views of beautiful Larder Lake bordering 357ft of pristine waterfront shoreline. Extensively renovated in the past 3 years, this enchanting home offers 3481sf of inviting interior ftrs newly installed heated luxury vinyl flooring thru-out main level-2021 - yet careful to maintain yesteryear’s charm. Spectacular 12ft wide & 24ft high floor to ceiling WETT certified stone fireplace showcases this impressive Estate’s great room providing the perfect gathering venue for family or friends while enjoying breathtaking forest & water views. Ftrs sparkling new kitchen-2021 sporting new stainless built-in appliances, 6 ultra spacious bedrooms & 4 completely renovated bathrooms-2023. Unblemished 1,030sf basement level incs walk-out to groomed trail leading to newly constructed T-shaped floating dock system-2024 equipped to handle multiple boats or a float plane. A 30’x40’ insulated/heated detached shop incs 2-10’x12’ insulated roll-up doors, concrete floor, p/g overhead heater & matching faux log cabin exterior - the ultimate “Toy Shop” with “Party Place” twist. 2 convenient 10’x10’ Bunkies can accommodate extra guests. Extras - municipal water/sewers, metal roof-2012, majority of furnishings, original pool table, spray foam basement walls, updated 200 amp/wiring/plumbing-2022, paved driveway & much more! Experience excellent fishing, boating (Marina/boat launch 5 mins away), hunting, sledding, skiing (2 hills 10 mins away) or relax & sun tan on 11’x45’ lake front deck. It Can't Get Better Than This! (id:8999)

