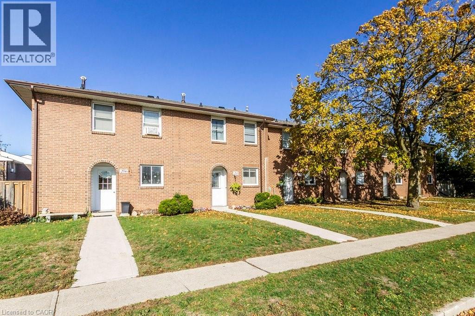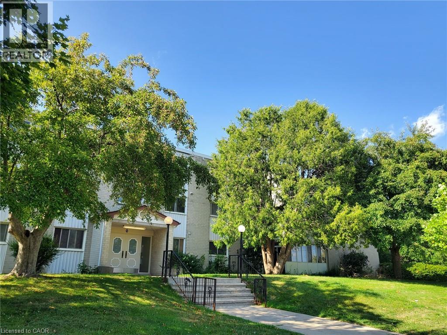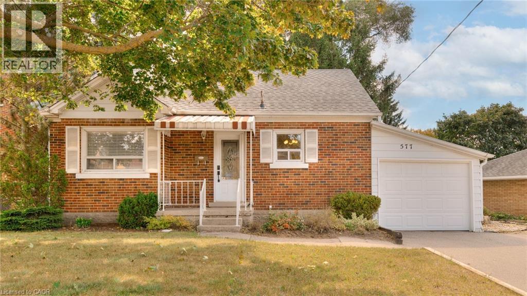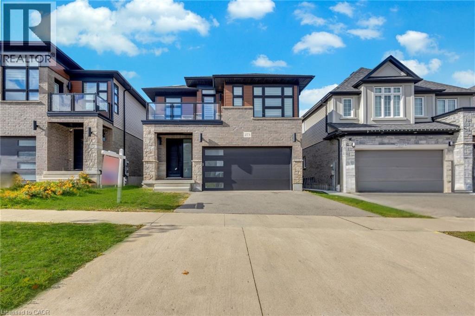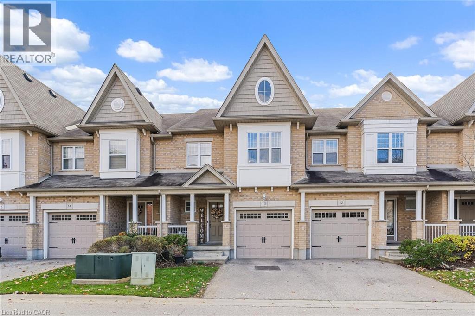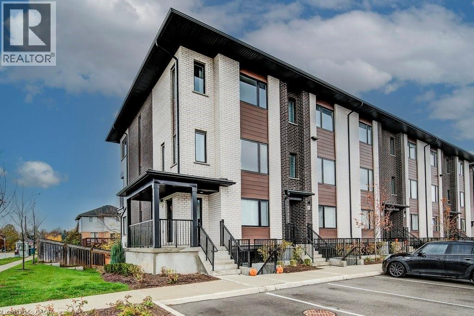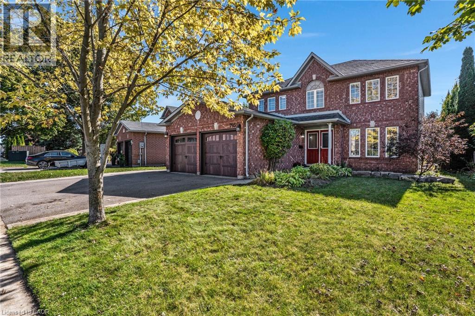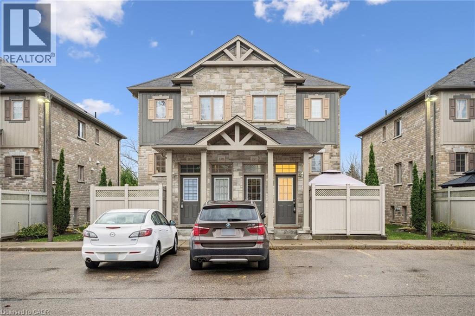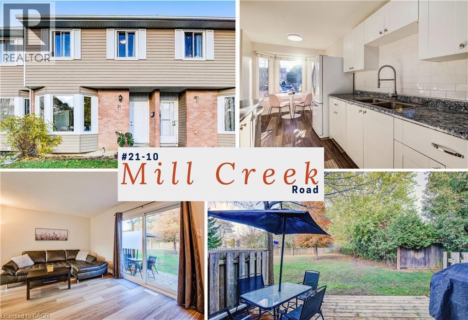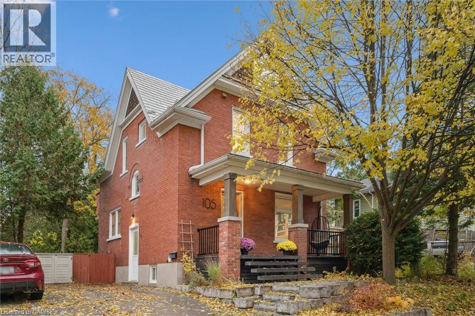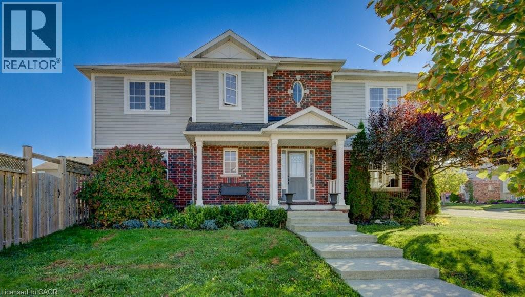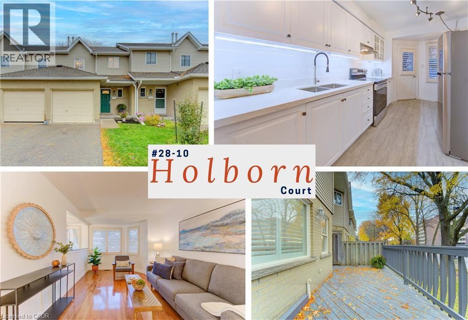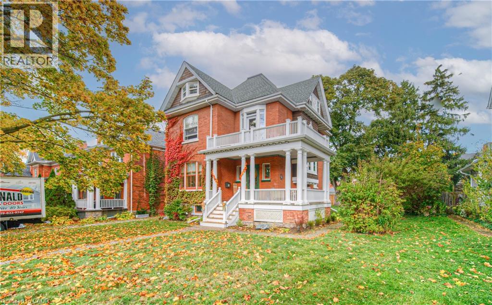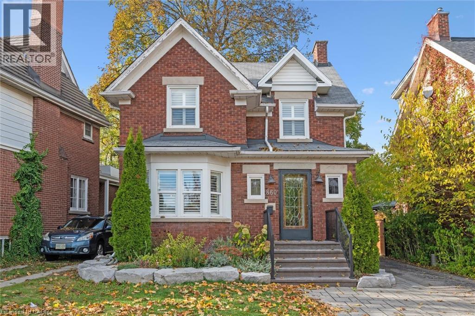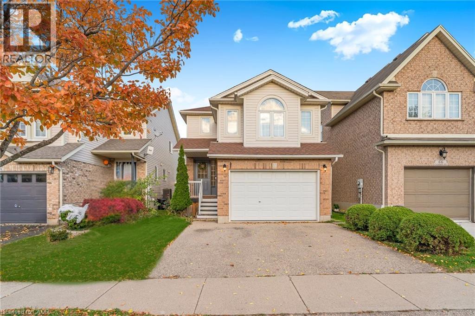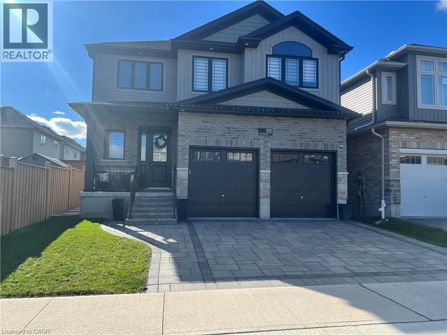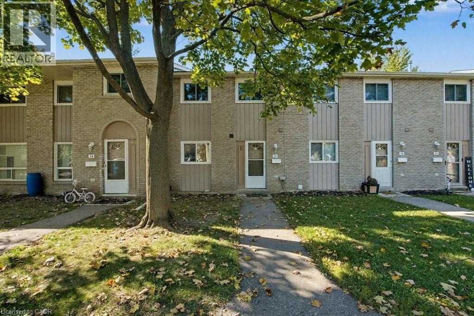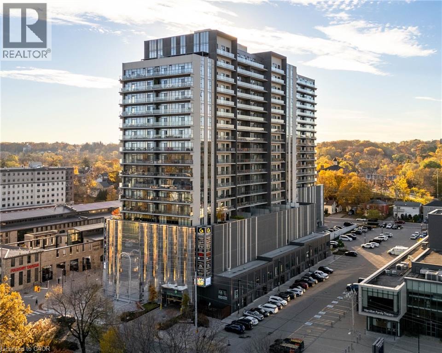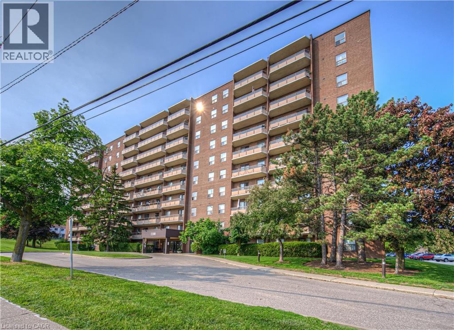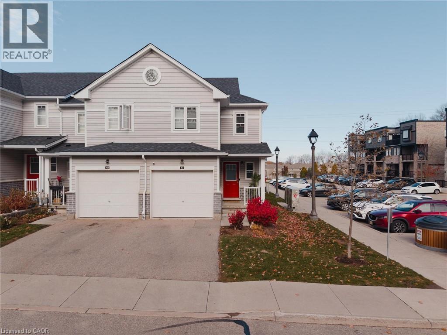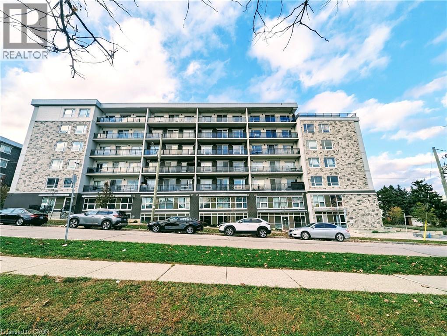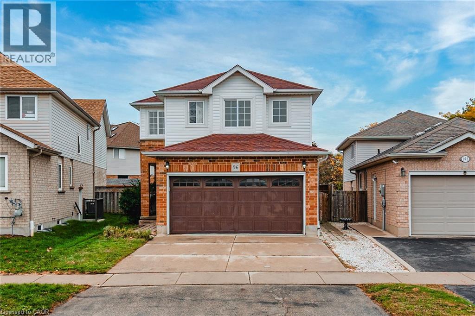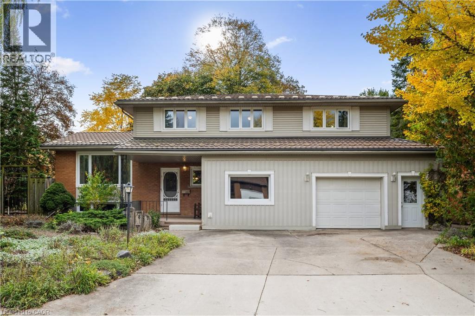31 Greengate Road Unit# 205
Guelph, Ontario
Here is your opportunity to get into the Real Estate market. 3 Bedroom 2 Bath with public transit at your doorstep and No Frills grocery right across the street. You are surrounded by conveniences and amenities. This unit is turn key, just move in and start enjoying home ownership for the same price as rent!!! (id:8999)
6 Walton Avenue Unit# 104
Kitchener, Ontario
Rare to find a 3 bedroom unit on the ground level with Sunroom and 2 entrances. Living in this unit gives the feeling of living in the house. Very spacious living room with sliding door to the Sunroom and exit to the lawn and garden. Perfect for enjoying the outdoors and gardening. Freshly painted home has hardwood throughout. Solid concrete walls for soundproofing. Ceramic flooring and walls in both washrooms and kitchen. Low property tax and condo fee, which includes heat, electricity, utilities, building insurance and more services.A larger walk-in storage room conveniently located inside the unit. Playgrounds close by make it ideal for young families with kids. Short walk to the ION transit station perfect for retired. Close to shopping and on the bus route. Low property tax makes this unit attractive for investors. (id:8999)
577 Stirling Avenue S
Kitchener, Ontario
SEPARATE ENTRANCE! Welcome to this beautifully maintained 2-bedroom, 2-bathroom bungalow in the highly desirable Forest Hill neighbourhood. The main floor features a bright and functional layout with a large living and dining area, a well-appointed kitchen with ample cabinetry and counter space, and a spacious primary bedroom. A second generous bedroom and a full bathroom complete the main level, offering comfort and convenience for families or downsizers alike. Downstairs, the separate entrance leads to a fully finished basement featuring a full kitchen, a full bathroom, and flexible living space — ideal for in-laws or guests. Outside, enjoy the peace and privacy of a beautifully landscaped backyard with mature trees and a large deck, perfect for relaxing or entertaining. Parking is never an issue with an attached garage and a driveway that fits three vehicles. A rare opportunity in one of the city's most sought-after neighbourhoods — this one won't last! (id:8999)
273 Woodbine Avenue
Kitchener, Ontario
Welcome to 273 Woodbine Avenue: Modern Luxury in Huron Village. Presenting this stunning, only a few years old, contemporary-style home in the highly sought-after Huron Village. Perfect for investors or extended families who appreciate quality and style, this home combines modern finishes and spacious living. Upon entering, you’ll immediately notice the carpet-free main level with soaring 9-foot ceilings and an abundance of natural light. A versatile main-level bedroom offers the perfect space for guests or a home office, while the open-concept kitchen features stainless steel appliances, ceiling high cabinets, Granite Countertops, chick backsplash, huge centre Island flows that effortlessly into the bright and airy living and dining areas. Upstairs, the home continues to impress with 4 generously sized bedrooms and a den. The primary suite is a true retreat, complete with a private ensuite bathroom and walk-in closet. Two of the bedrooms feature access to a balcony, providing a peaceful spot to enjoy evening views or relax after a long day. The den is perfect for a home office, while a shared 4-piece bathroom serves the upper level. The fully finished basement adds significant additional space, including an extra bedroom with a 3-piece bathroom and a huge recreation room, perfect for family gatherings, leisure activities, or a home gym. Step outside to a raised composite deck, perfect for relaxing or entertaining while enjoying the serene surroundings. The property also includes 4 car parking: 2 Garage + 2 driveway. Located in a family-friendly neighborhood, this home is surrounded by trails, parks and top-rated schools, making it ideal for families. This modern, nearly-new and impeccably maintained home with Every detail thoughtfully designed for comfort and practicality, making it move-in ready for discerning buyers. Don’t miss this rare opportunity to own a home that truly has it all. Book your showing today and make it yours before its gone. (id:8999)
167 Arkell Road Unit# 13
Guelph, Ontario
Open the front door, before you step inside, and let your eyes lead you straight ahead through the arched entranceway to a main living space overflowing with windows and natural light. As you step inside this home, you're welcomed by a soaring 17-foot ceiling that stretches from the main floor to the second level, a stunning architectural statement framed by extraordinary oak square pillars and beautiful hardwood stairs. Above, a modern light fixture draws your gaze upward, perfectly complementing the open, airy design. Continue through the open-concept living area, where you can easily walk out to your backyard patio perfect for BBQs, relaxing, and entertaining. At the end of the day, retreat to your primary suite with its 11-foot cathedral ceiling, striking chandelier, and three bright windows that welcome the fresh air. Cozy up on the built-in window bench and enjoy the best view in the complex, overlooking the trees. With an oversized walk-in closet, 3pc ensuite bathroom, second-level laundry, and spacious second and third bedrooms, there's room for everyone to live comfortably. The basement awaits your personal touch, complete with bathroom rough-in, oversized windows, and great ceiling height - the perfect canvas for your future plans. Located minutes from schools, parks, conservation areas, shopping, restaurants, and the renowned University of Guelph, this home blends design, convenience, and lifestyle into one exceptional address. (id:8999)
4 Lily Lane
Guelph, Ontario
Welcome to 4 Lily Lane, Guelph — a beautifully upgraded townhome in the desirable Pulse Towns community. With roughly $30,000 in builder upgrades, this 3-bed, 3-bath home blends modern design with everyday comfort. The stunning kitchen features an extended 10-foot island with quartz gables, Carrera White quartz countertops, all-white soft-close cabinetry with dovetail drawers, a gas stove rough-in, fridge water line, and a tiled backsplash. Enjoy carpet-free living with 7 mm AquaPlus luxury vinyl plank flooring throughout, including the stairs. Bathrooms are finished with quartz vanities, one-piece toilets, and upgraded fixtures. Added touches include pot lights in the living, dining, and primary bedroom, a custom walk-in closet organizer, and a frosted glass front door for privacy and style. Built by Marann Homes, this turnkey property offers premium finishes, thoughtful upgrades, and a prime location close to parks, schools, and amenities. (id:8999)
795 Saginaw Parkway
Cambridge, Ontario
Welcome to 795 Saginaw Parkway, a 4 bed 2 storey in a sought after Cambridge neighbourhood with beautiful curb appeal including newer barn door style double car garage doors and all brick facade. Step inside to the bright and airy foyer which opens up to the formal living and dining room with gleaming hardwood floors, perfect for holiday gatherings, celebrations and entertaining. The kitchen is complete with stainless steel appliances, modern backsplash and breakfast bar and has sliding glass doors leading you out to your expansive pool sized private yard with a large newly built deck and canopy to enjoy the outdoors. Back inside the spacious layout of the main floor, you'll love to get cozy in the main floor family room with the gas fireplace decorated with a mosaic tile on the white mantel. You'll also find a 2 pce bath and laundry room with inside entry from the garage on the main level. Upstairs is an updated 4 pce main bath, and 4 good sized bedrooms including a primary suite with a walk in closet and an ensuite ready for you to create your own spa-like dream bathroom. The basement is partially finished with a roughed in bathroom, bedroom and kitchenette or wet bar, just awaiting your finishes. This meticulously maintained home is located in a well appointed neighbourhood with great schools, shopping, and easy access to highway 401 for commuters, don't miss your chance to make this your dream home! (id:8999)
931 Glasgow Street Unit# 13d
Waterloo, Ontario
This is your opportunity to get into home ownership! This one bedroom unit is spacious in size with lots of storage as well. Enjoy the open concept living area sharing your kitchen, centre island and living room together as friends join for an evening of dinner and games. With the oversized 'look-out' windows you don't get that 'below-grade' feel as each room is bright and cheery. The bedroom features a double wall closet plus a separate linen storage. The main bath is big enough for room for two on busy mornings and there is an in-suite laundry room that also serves as additional storage. For seasonal items, there is another crawl space area big enough to hold bikes, Christmas trees and whatever else you may need to tuck away. Your dedicated and owned parking spot is located directly outside your front door and connected to your front porch is you own dedicated patio space complete with privacy fence for the summer BBQ's and just getting outside for some fresh air. The property abuts onto walking trails and is located close to Resurrection High School for those looking for an open air track or green space to run the pup. There will be two open houses this weekend on Saturday Nov 8th and Sunday Nov 9th from 2 to 4 PM so come check us out and see if THIS IS THE ONE FOR YOU! (id:8999)
10 Mill Creek Road Unit# 21
Cambridge, Ontario
Tucked within a quiet, well-managed condo community, this updated townhome offers comfort, style, and over 1,600 sq. ft. of finished living space. Step inside to find a bright, carpet-free home featuring brand new vinyl flooring and freshly painted walls, all completed this year.The galley kitchen features a classic subway tile backsplash and a sunny eat-in area framed by a south-west facing bay window. The spacious living room flows naturally to the back deck through sliding doors, where you can relax among mature trees and enjoy views of D’Moura Tract Park. Upstairs, you’ll find three bright, comfortable bedrooms. The primary bedroom is tucked at the back of the home, offering a peaceful retreat at the end of the day. A refreshed 4-piece family bathroom completes the upper level. The finished basement adds even more versatility with a large rec room, ideal for movie nights, a home office, or a gym, plus an updated 2-piece bath, a laundry area with LG washer and dryer, and plenty of storage. Parking is easy with your assigned space right out front. Fantastic schools are within walking distance. Enjoy a wide range of amenities along Hespeler Road, including shopping, dining, and everyday conveniences. Just a five minute drive away lies historic downtown Galt, known for its charming shops, cafes, and restaurants. Commuting is easy with quick access to Highway 401. Outdoor enthusiasts will appreciate the abundance of nearby parks, from Shade’s Mills Conservation Area, ideal for swimming, fishing, picnicking, snowshoeing, and ice fishing, to Soper Park, which offers a playground, splash pad, disc golf, and a lovely setting with mature trees and babbling brook. (id:8999)
105 Samuel Street
Kitchener, Ontario
East Ward! Ideally situated in a desired family neighbourhood just a short walk to Downtown and all its amenities. “Old is new again” in this wonderfully renovated charm and character home. You’ll arrive to an “Armour Stone” walk leading to a big covered porch and inviting front foyer. The main floor is highlighted by a stylish, modern open concept kitchen complete with quartz counters, under mount sink, tiled splash and a butcher block covered peninsula with breakfast bar and pendant lighting. Included are the stainless gas stove, French door fridge, dishwasher and designer vent hood. Be sure to check out the back covered deck with a private hot tub area. The kitchen opens to a dining area that can hold large family gatherings and is open to the living room-a perfect place to relax. The main floor has lots of large windows letting the sun shine in! The second floor has a feature rarely found in homes of this vintage - a stunning primary ensuite with heated floors and a walk-in glass shower with bench. The primary bedroom also has double closets with organizers. There’s also a main 4 piece bathroom with newer vanity on the second level along with two other bedrooms - one with a walkout to a private balcony perfect for morning coffee. The finished attic/loft space gives plenty of options for combinations of work-from-home, kids playroom, family room or 4th bedroom, you pick! Renovations included an extensive amount of new insulation and drywall as well as wiring and plumbing. With most windows updated to vinyl, a new furnace in 2018, heat pump to the attic in 2023 and a metal roof, you can just move in and enjoy the warmth, charm and comfort features of an older home while benefitting from the modern upgrades. (id:8999)
51 Shields Street
Breslau, Ontario
Situated on a large corner lot in Breslau's family friendly Riverland community, this spacious 2200sqft 4 bedroom home offers plenty of room for growing families and features a heated on-ground pool for summer enjoyment. The welcoming exterior and covered front porch lead to a bright, open foyer. The kitchen features able cabinet space with center island overlooking the family room filled with natural light. A separate bonus room provides space for a home office or den. Upstairs includes a large primary suite with his and her closes, compete with ensuite with a separate shower and soaker tub! Three additional bedrooms, a family bath. and convenient second-floor laundry complete the upper level. The finished basement adds additional space and another bath. Walk to schools, splash pad, library, parks and more! This home offers exceptional value, book your private showing today! (id:8999)
10 Holborn Court Unit# 28
Kitchener, Ontario
Step inside this beautifully updated, carpet-free townhome offering nearly 2,000 sq. ft. of bright, welcoming living space across 3 finished levels. The moment you enter, you’re greeted by an airy main floor with large windows, elegant California shutters, and a natural flow between rooms. It’s immediately clear that this home has been exceptionally well cared for—every surface gleams with pride of ownership. The kitchen impresses with timeless quartz countertops, modern cabinetry, and plenty of prep space—perfect for both everyday living and entertaining. From here, a door opens to your private deck, creating a seamless connection between indoor comfort and outdoor enjoyment—ideal for summer barbecues or alfresco dining surrounded by greenery. Upstairs, the expansive full-width primary bedroom feels like a retreat, featuring generous closet space and ensuite privileges to the beautifully updated main bath. 2 additional bedrooms offer space for family/guests or a home office. The finished lower level extends your living area with a versatile recreation room, a bright 3-pc bathroom, and a convenient laundry area. Whether you’re hosting movie nights, working out, or enjoying a quiet hobby, this flexible space adapts easily to your lifestyle. Thoughtful updates and consistent maintenance ensure peace of mind for years to come, while an attached garage and private driveway provide easy parking year-round. Perfectly positioned in Kitchener’s sought-after Stanley Park community, this home sits on a quiet court surrounded by everyday conveniences. Enjoy an easy stroll to Stanley Park Mall, the Lyle Hallman Pool and Recreation Complex, multiple schools, and an abundance of walking and cycling trails. This well-connected location offers quick access to grocery stores, restaurants, and public transit, with the expressway just minutes away for effortless commuting. Here, comfort, convenience, and community come together—making this townhome a truly special place to call home. (id:8999)
543 Queenston Road
Cambridge, Ontario
Welcome to 543 Queenston — a rare heritage masterpiece in the heart of Preston. Built 1905 and cared for by one family for six decades, this stunning red-brick Queen Anne-style home exudes character. From the wrap-around veranda (rebuilt 2015) to the tree-lined avenue steps from Uptown Preston, 3-bed, 3-bath home offers a blend of charm and convenience. Designated on the City of Cambridge’s heritage register, it’s ready for its next chapter with smart, local roots. As you approach, the craftsmanship of the covered veranda, rebuilt in 2015, stands out. Leaded-glass windows frame the front entry, while a distinctive shingled gable with round and Palladian windows grace the home’s south side, a hallmark of its historic design. A welcoming foyer opens to generous living and dining rooms with pegged oak floors, nearly 10-foot ceilings, and original glass-panelled pocket doors. Living room is anchored by a wood-burn fireplace, while the dining room has bay window seats and a built-in China cabinet that shows home’s character and history. The eat-in kitchen has plenty of workspace and storage and a butler’s pantry. Upstairs, the beautiful oak staircase leads to a large landing that connects to three generous bedrooms and a roomy family bathroom. While the bath awaits your modern touch, its size and separate water closet offer incredible potential. The upper attic is full of character could be transformed into a luxurious primary suite, studio, or family room. The expansive 58’ x 143’ lot provides ample space for a pool, garden, or future addition, and the detached single-car garage with reinforced bracing and a newer roof complements the six-car driveway. This home has seen thoughtful updates while preserving its original charm, including a new fence (2022), balcony door (2023), flat roof (2023), chimneys and flute (2023), landing bay windows (2023), attic windows (2023), all exterior cedar shakes (2023), hot water tank (2024, rented), and new porch steps (2025). (id:8999)
860 Queens Boulevard
Kitchener, Ontario
Welcome to 860 Queen’s Boulevard, a home that perfectly balances classic character with modern comfort in one of Kitchener’s most desirable settings. Nestled along the prestigious, tree-lined Queen’s Boulevard, this charming 3 bedroom, 1 bathroom residence captures the timeless appeal of a bygone era with the conveniences today’s buyers love. Step inside to find leaded glass windows and doors, coffered ceilings, and wide trim, touches that add warmth and charm throughout the home. The renovated kitchen blends seamlessly with these traditional elements, featuring a large peninsula, stainless-steel appliances, undermount sink, and soft-close cabinetry and drawers that offer both style and function. Flowing effortlessly into the spacious dining room, this is the ideal space for hosting family gatherings or dinner parties. The updated bathroom feels like a spa retreat, showcasing a glass-walled walk-in shower and a stand-alone soaker tub, the perfect combination of luxury and relaxation. The private backyard with mature trees, flagstone patio and a gas line for the BBQ, make hosting summer gatherings a breeze. Beyond the home itself, the location is exceptional. Enjoy strolling or cycling the nearby Iron Horse Trail, spending afternoons at Victoria Park, or exploring the restaurants, shops, and culture of Downtown Kitchener, all just minutes from your front door. With its blend of historic charm, modern upgrades, and a prime central location, 860 Queen’s Boulevard offers a rare opportunity to own a piece of Kitchener’s classic character, refined for contemporary living. (id:8999)
70 Cannes Street
Kitchener, Ontario
Welcome to 70 Cannes Street, Kitchener: Beautifully maintained detached home, Sun-Filled house in the heart of Huron Park, one of Kitchener’s most sought-after family neighborhoods. From the moment you arrive, you’ll be impressed by the lush landscaping, spacious 3-car parking: 1.5-car garage with double driveway. Inside, the carpet-free home features luxury laminate flooring on the main level and hardwood upstairs, creating an elegant and seamless flow. The modern kitchen is upgraded with crisp white cabinetry stocked with appliances (including a newer fridge), subway tile backsplash, plenty of storage and a center island. The adjacent dining area and bright living room, with a wall of windows, make entertaining and family gatherings effortless. A 2-piece powder room and garage access complete the main level. Upstairs, a grand family room with high ceilings offers a versatile space for hosting, working from home or even converting into a fourth bedroom. This level includes three spacious bedrooms, all with generous closets. The Jack-and-Jill bathroom is well-maintained, featuring a shower-tub combo, while the primary suite is a luxurious retreat with a walk-in closet. The fully finished basement features a separate entrance, kitchenette set-up, 3-piece bathroom and a spacious layout, ideal for large families, guests, Airbnb potential, or a future duplex. Outside, enjoy a fully fenced backyard with a huge deck, perfect for summer barbecues, family gatherings or playtime for kids and pets. There’s ample green space for gardening enthusiasts. Located in a family-friendly community, this home is surrounded by trails, parks, top-rated schools and offers excellent proximity to shopping, highways and amenities. Every detail has been thoughtfully designed for comfort, making this home truly move-in ready. This is a rare opportunity to own a modern and impeccably maintained home in a prime neighborhood. Don’t miss your chance, book your showing today and make it yours. (id:8999)
95 Crosswinds Drive
Kitchener, Ontario
Welcome to this stunning, move-in-ready family home offering 2,708 sq. ft. of above-grade living space (as per builder) and thoughtfully designed for both comfort and style. From the moment you step inside, you’ll be greeted by an inviting open-concept layout with soaring 9-foot ceilings, abundant natural light, and elegant finishes throughout. The heart of the home is the bright, fully white kitchen, featuring premium Fisher & Paykel appliances, a gas range and stove, wine cooler fridge, and a spacious 9 feet center island perfect for family gatherings and entertaining guests. The main floor also includes a stylish powder room and beautifully upgraded hardware, creating a cohesive and modern feel in every corner. Upstairs, you’ll find four generously sized bedrooms, each offering warmth and space, including a serene primary suite with a luxurious ensuite bath, plus a second full bathroom and a convenient finished laundry room. The fully finished basement adds exceptional versatility with a large recreation or entertainment area, an additional full bathroom, and plenty of room for relaxation or hobbies. Step outside to your private backyard oasis featuring professional interlock stonework, a charming gazebo, and full fencing for privacy—ideal for outdoor dining, play, or quiet evenings under the stars. The interlock driveway enhances the home’s curb appeal, blending practicality with sophistication. With 3.5 bathrooms, a carpet-free design, and every detail carefully curated for easy living, this home truly defines elegant, turnkey family living—a place where comfort, quality, and style come together seamlessly. Additional highlights include energy-efficient lighting, custom window coverings, and generous storage throughout, ensuring every inch of this home is both beautiful and functional for modern family life. (Open house Saturday Nov. 1st & Sunday Nov 2nd 2-5pm) (id:8999)
25 Upper Canada Drive Unit# 17
Kitchener, Ontario
Welcome to 25 Upper Canada Drive, a bright and spacious condominium awaiting its new residents. The reasonable condo fees, just exceeding $500, contribute to the unit's affordability, potentially offsetting up to $50,000 in mortgage principal. The monthly fees are on the lower end of the average within Kitchener/Waterloo. The main floor has been recently updated with new flooring, fresh paint, new appliances, and enhanced lighting. Enjoy a private, fenced patio directly accessible from the main living area, which backs onto a serene green space, ensuring privacy. Upstairs, you will find three spacious bedrooms and a generously sized four-piece bathroom. The fully finished basement features an additional three-piece bathroom and a very large recreation room. This home offers easy access to local amenities, including Pioneer Park Public School, St. Kateri Tekakwitha Catholic School, Millwood Park, Budd Park, and Conestoga College. Commuting is convenient due to its proximity to Highway 401. Whether you are seeking an ideal starter home or a solid investment opportunity, 25 Upper Canada Drive presents an excellent option. (id:8999)
50 Grand Avenue S Unit# 602
Cambridge, Ontario
Immaculate 2-Bedroom condo, with an expansive, private wrap-around terrace in the Gaslight District!! Stunning 2-bedroom, 2-bathroom corner unit with an impressive 1,300+ sq. ft. private terrace in the luxurious Gaslight District. This bright, open-concept suite features 9-foot ceilings, modern finishes, and Lutron smart lighting throughout. The bright and spacious kitchen and living area walks out to the oversized terrace, perfect for entertaining and relaxing (with a potential of installing a hot tub). The primary bedroom offers a second walkout and a 4-piece ensuite with double sinks. The second bedroom, additional 4-piece bath, and in-suite laundry complete the layout. Includes two parking spaces (one with EV connection) in the secure garage of the building. Enjoy resort-style amenities: concierge, bike room, mail and parcel room, fitness centre with a yoga studio, party and games rooms, business centre with a cozy library and WIFI throughout the buildings, and outdoor terraces with fire pits, hammocks, BBQs, and seating areas. Located in the heart of historic downtown, surrounded by dining, shopping, and entertainment! (id:8999)
1100 Courtland Avenue E Unit# 211
Kitchener, Ontario
Re-Listed & Re-Priced: Rare 3-Bedroom Condo with All-Inclusive Fees on the QUIET SIDE of the building! ! One of Kitchener's best values is back on the market. This isn't just a condo—it's a family-sized home without the house-sized price tag or surprise bills. All utilities (heat, hydro, water) are included in your condo fees, giving you complete budget certainty and financial peace of mind. Bungalow-Style Living with Private Walkout to Outdoor Space: This exceptional ground-floor unit feels like a bungalow with 1,100+ sq ft of carpet-free, open-concept living. As one of only three units in the building featuring a walkout to the greenspace, you'll enjoy your own serene outdoor sanctuary—perfect for gardening, children's play, entertaining, or unwinding after a long day. Enjoy the quiet side of this building, and leave the hustle and bustle behind! Spacious Interior & Modern Updates: Inside, discover three genuine bedrooms, a massive in-suite storage room functioning as a walk-in closet, and a beautifully updated kitchen complete with dishwasher. The intelligent layout creates a sense of spaciousness rarely found in condominium living. Premium Amenities & Unbeatable Location: Building amenities include an outdoor pool, fitness facility, sauna, and party room. Your exclusive covered parking spot provides year-round convenience. The prime location steps from the LRT, parks, and shopping delivers unmatched urban accessibility. Perfect for Multiple Buyers: Whether you're a first-time buyer building equity, a growing family needing space, or someone downsizing without compromising comfort, this home addresses your needs. In today's competitive market, this property represents exceptional value. The property is vacant with flexible possession. Some photos are digitally staged to showcase possibilities. Book your private showing today! This is a Power of Attorney sale - POA believes everything is working, but cannot provide any representations or warranty. (id:8999)
50 Howe Drive Unit# 9d
Kitchener, Ontario
3 MONTHS OF PRE-PAID CONDO FEES INCLUDED! Welcome to 50 Howe Drive, Unit 9D, a charming and low-maintenance home in Kitchener’s sought-after Laurentian Hills neighbourhood. This 1-bedroom, 1-bathroom property offers a smart, single-level layout perfect for first-time buyers, downsizers, or investors. Recent updates include all-new flooring throughout, a new water softener, and an upgraded air conditioning system, ensuring comfort and peace of mind for years to come. Enjoy the convenience of in-suite laundry, a private patio, 1 dedicated parking space, and plenty of visitor parking within the complex. A low monthly maintenance fee covers exterior upkeep, roof, and common areas.Ideally located close to schools, parks, shopping, public transit, and major highways, this home blends comfort with convenience in one of Kitchener’s most accessible communities. Move-in ready and easy to own — this is one you won’t want to miss! (id:8999)
1989 S Ottawa Street S Unit# 47
Kitchener, Ontario
Welcome to #47-1989 Ottawa Street South, a bright and inviting end-unit townhome tucked within a peaceful community in Kitchener's south end. Built in 2017 and beautifully maintained, this two-storey condo offers a thoughtful layout and a sense of calm the moment you step inside.The main level features open-concept living with soft natural light, creating a warm and comfortable flow between the kitchen, dining, and living areas - perfect for quiet mornings or easy evenings with family. Upstairs, you'll find three generous bedrooms and well-designed baths, offering space for both rest and routine.With a single car garage, low condo fees, and quick access to the highway, this home blends simplicity with convenience. Whether you're commuting, starting your next chapter, or simply seeking an easy pace of living, this address makes it all feel effortless. (id:8999)
275 B Larch Street Unit# 514
Waterloo, Ontario
Welcome to The Block community, located in close proximity to both the University of Waterloo and Wilfrid Laurier University. This one-bedroom unit features premium suite finishes and modern conveniences. Located on the secured-entry fifth floor, the suite offers high-quality contemporary finishes, including granite countertops, tile backsplash, durable laminate plank flooring, and five stainless steel appliances, including an in-suite stackable washer and dryer. This fantastic location provides easy access to a variety of nearby amenities — all within walking distance — including shops, restaurants, nightlife, Grand River Rocks Climbing Gym, Waterloo Park, WLU, UW, and Conestoga College (Waterloo campus). Transportation is incredibly convenient with major bus routes just steps away, the ION light rail station a short walk from the building, and quick access to Conestoga Mall and the expressway. (id:8999)
96 Marl Meadow Drive
Kitchener, Ontario
Welcome to this stunning Brigadoon home that has been lovingly updated with modern finishes and thoughtful details throughout. The open-concept main floor features gorgeous new flooring, stylish and modern light fixtures, and a bright, contemporary kitchen with elegant touches. The living room boasts impressive vaulted ceilings, creating a spacious and airy feel, while the walkout leads to a fully fenced backyard with peaceful green space views—perfect for entertaining or relaxing. All bedrooms are generously sized, with the primary suite offering a full ensuite bath and walk-in closet. The updated bathrooms feature new counters, tiles, fixtures, and finishes, and the entire home has been freshly painted for a modern, move-in-ready feel. The finished basement adds incredible versatility with a flexible space for work, a bathroom, and plenty of room to play or unwind. Outside, a double concrete driveway and double garage provide ample parking and storage for all your cars and toys. This home shows AAA+ and is ready to welcome its next owners. (id:8999)
287 Villa Place
Waterloo, Ontario
Welcome to 287 Villa Place, a quiet, tree-lined cul-de-sac in one of Waterloo’s most family-friendly neighbourhoods! This 4-bedroom, 2.5-bath home blends comfort, functionality, and location on a large landscaped lot surrounded by mature trees in a peaceful setting. A 1.5-car deep, shop-style garage with built-in shelving and heater (2022) offers the perfect space for hobbies, storage, or year-round parking. While numerous updates inside and out provide utility and peace of mind, including windows and siding (2002), a metal roof (2013) with 50-year transferable warranty, an updated electrical panel (2016), a new hot water heater (2025) and two exterior sheds (2020 & 2023). The main floor is thoughtfully designed with a mudroom off of the garage with built-ins and 2-piece powder room for convenience, while the wood-panelled office (2013) provides the perfect space for a den, home workspace, or optional fifth bedroom. The updated kitchen (2016) showcases new cabinetry, stainless-steel appliances, countertops, composite sink, and flooring, opening to a bright living and dining area that has great sight lines and is ideal for family meals and entertaining. Completing the main level, a four-season sunroom with a wood-burning stove offers a cozy retreat overlooking the backyard, perfect for relaxing year-round. Upstairs, the spacious primary suite includes multiple closets and a renovated ensuite (2023) with a freestanding jetted tub and glass shower. Three additional bedrooms provide comfortable accommodation for family or guests, along with a renovated 4-piece bath (2020). On the lower level, a finished recreation room with pot lights adds versatile living space suited to a family room, gym, or play area. Located near Hillside Park, Bechtel Park, Moses Springer Arena, excellent schools, shopping, transit, and Universities, this home offers the best of Waterloo living... a quiet setting, mature surroundings, and a well maintained property ready for your family to enjoy! (id:8999)

