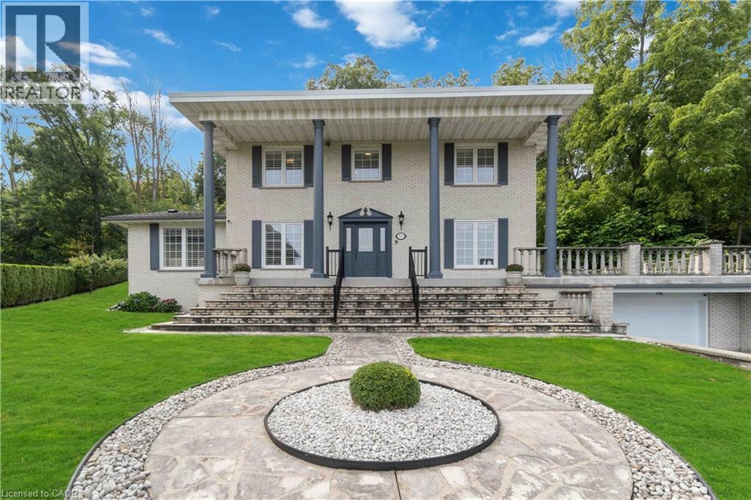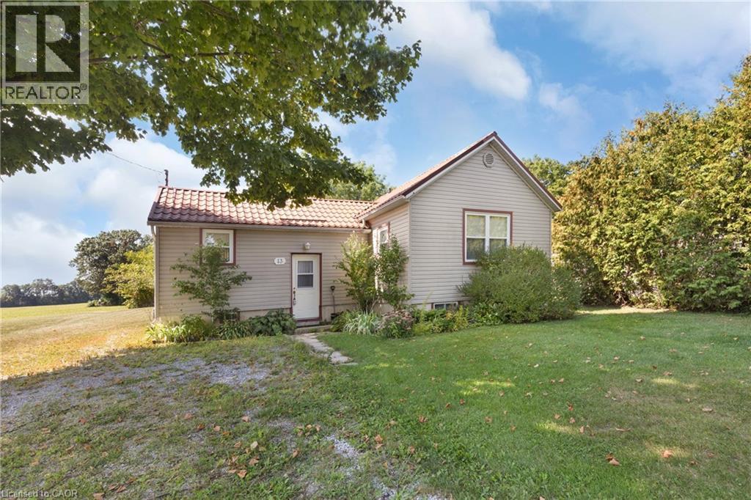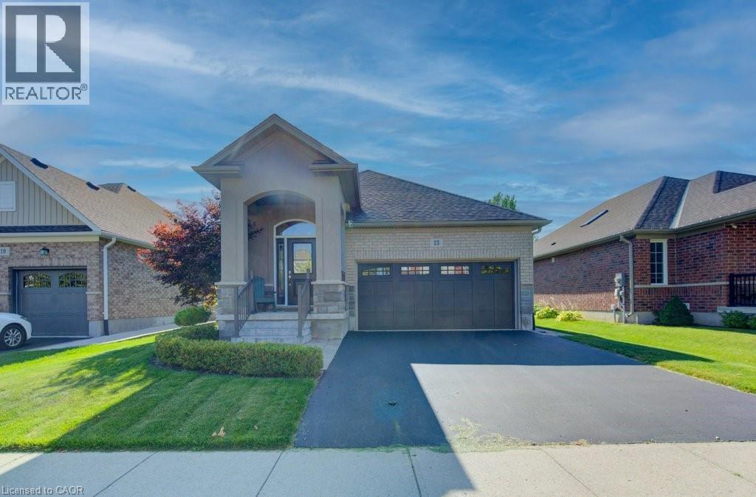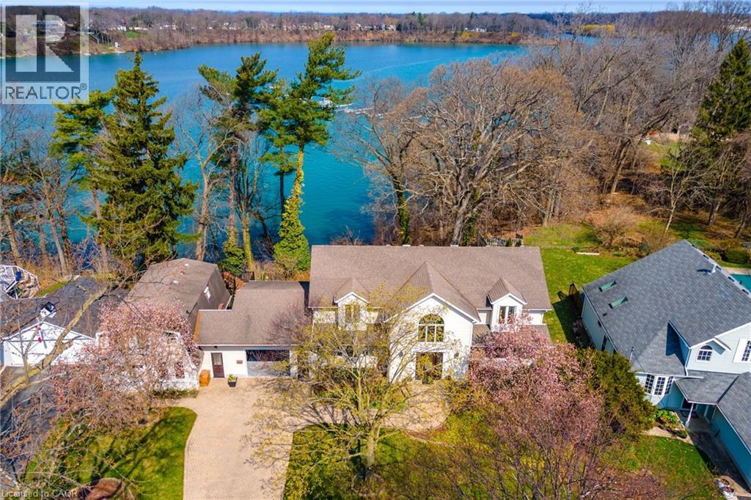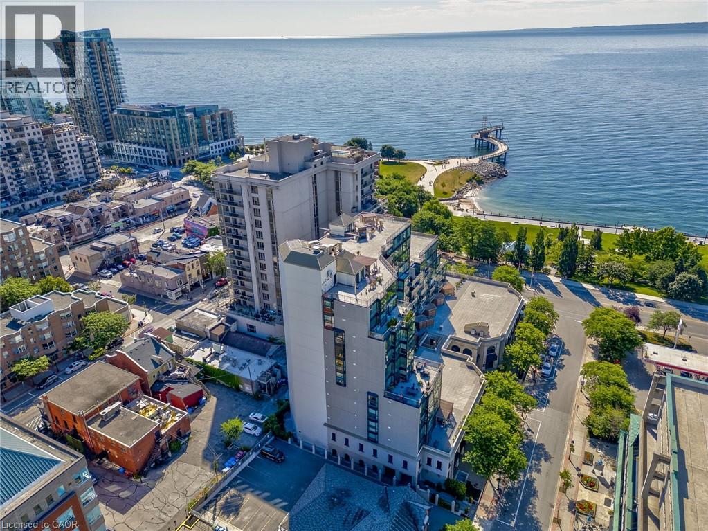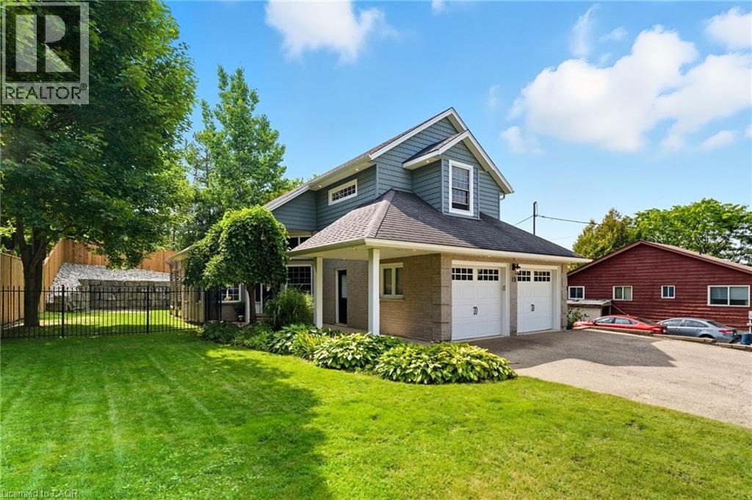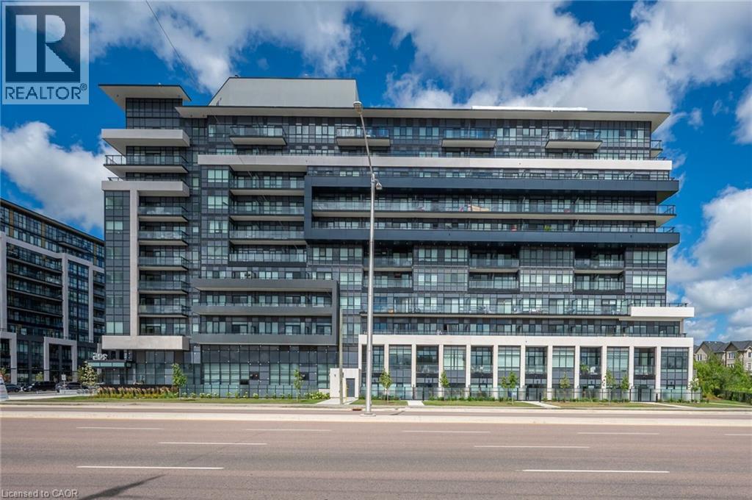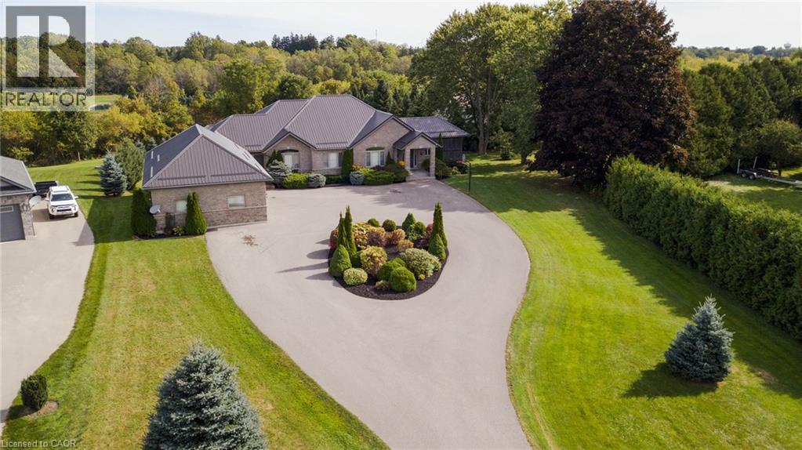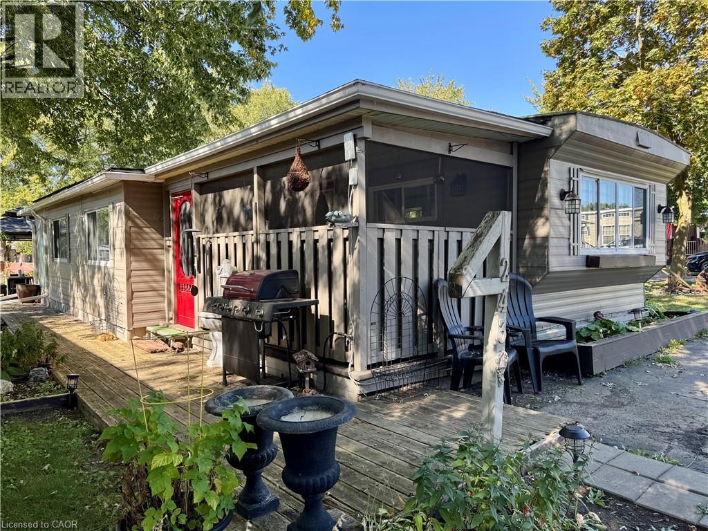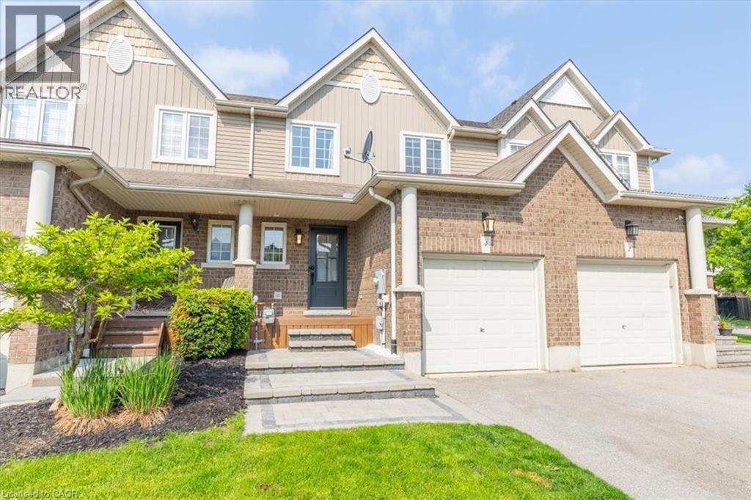80 Margaret Avenue
Stoney Creek, Ontario
This one owner stately set home had much passion and thought placed into the design with quality materials and workmanship that have surpassed the test of time. This impressive home features In-Law/multigenerational family potential with a separate entrance from the garage into the lower level basement area offering a second kitchen, bathroom, bedroom and rec room with wood burning fireplace. A magnificent (approx.23ft x 38.5ft) terrace sits above the oversize garage off the main floor kitchen with a view of the rear yard backing onto the escarpment plateau! Roof Re-shingled (2022) & Flat Roof Area (2020);Windows on 1st and 2nd level (approx 2009); Sliding glass doors in family room and main floor kitchen (approx 2007); Sectional garage single door replaced in 2023 and asphalt sealer applied to driveway in August of 2024. (id:8999)
13 George Street
Langton, Ontario
Welcome to this charming single-story home in the heart of Langton. Set in a quiet and safe neighbourhood, this move-in-ready property offers comfort, convenience, and a peaceful backdrop. Inside, you’ll find a bright and open layout with 2 bedrooms and 1 bathroom, providing just the right amount of space for first-time buyers, downsizers, or anyone looking for an easy-to-maintain home. The main floor offers 730 sq. ft. of living space, mirrored by a full lower level with the same square footage, giving you plenty of room to expand, entertain, or create the space that fits your lifestyle best. Step outside and enjoy the generous backyard that backs onto farmland, offering privacy and a relaxing country feel while still being close to local amenities, shops, and schools. A wonderful opportunity to enjoy small-town living with modern comfort—13 George Street is ready to welcome you home. (id:8999)
23 Michael Myers Road
Baden, Ontario
Charming Bungalow in the Heart of Baden Welcome to this beautifully maintained bungalow, ideally located in the heart of the charming and family-friendly town of Baden. Built in 2014, this immaculate home has been lovingly cared for and is in excellent condition-offering a perfect blend of comfort, convenience, and community. Whether you're a couple looking to downsize or a growing family seeking a safe and welcoming neighbourhood, this home is a perfect fit. Featuring 2 spacious bedrooms, 3 bathrooms (1 full + 2 half baths) , a generously sized recreation room, main floor laundry, and a double-car garage, this home offers both functionality and comfort. The inviting living and entertainment areas are perfect for hosting, relaxing, or spending time with loved ones. The backyard is an ideal size-large enough for gardening or enjoying nature, yet easy to maintain. Additional highlights: Roof and all mechanical systems are in excellent condition Move-in ready with potential to personalize Close to schools (primary and high school) , parks, trails, recreation centre, and downtown Baden Quick access to Hwy 7/8 for an easy commute This home truly offers the best of everything: quality construction, a prime location, and a peaceful lifestyle. Come experience all that Baden has to offer! (id:8999)
50 Henley Drive
St. Catharines, Ontario
Welcome to your very own Urban Oasis! Nestled along the coveted shores of Martindale Pond, this extraordinary property offers the rare opportunity to enjoy Muskoka-like serenity without ever leaving the city. Perfectly positioned within minutes of every imaginable amenity, this sprawling estate boasts an incredible 197 feet of direct water frontage, providing breathtaking sunsets and unforgettable gatherings with family and friends on the expansive private decks and patio. A private dock and stairway to the waterfront add to the magic, while front-row views of world-class rowing events at the Royal Canadian Henley Rowing Course offer an unbeatable bonus. Situated on an oversized, fully landscaped lot of over half an acre - with 88 feet of prime street frontage - this home is framed by mature trees, vibrant perennials, and an impressive interlocking paver driveway with ample parking. A spacious garage and separate workshop further enhance the functionality of the property. Inside, you'll find 2,987 square feet of beautifully finished living space designed for comfort and flow. Wake up to water views from the kitchen, dining room, and family room, and unwind in a layout perfect for family life, featuring a generous primary suite with ensuite privilege, two additional bedrooms, a second full bath, and a cozy lower-level family room with abundant storage. Adding even more value is a stylish, self- contained 583 sq ft secondary suite above the workshop, complete with its own kitchen, full bath, living and dining areas, and a large private deck - ideal for extended family or as an excellent short- or long-term rental opportunity. Offering privacy, flexibility, and true resort-style living, this exceptional property must be seen to be fully appreciated. Book your private tour today and prepare to fall in love! (id:8999)
415 Locust Street Unit# 406
Burlington, Ontario
Spacious 1+1 Bedroom Condo in Burlington’s Harbourview Residences! Located in the heart of downtown, this bright and well-maintained unit features an open-concept kitchen, dining, and living area, a large 5-piece bathroom, in suite laundry, and a spacious balcony with beautiful lake views. Enjoy top-tier building amenities: fitness room, sauna, rooftop terrace, party room, library, car wash, visitor parking & more. Situated across from Spencer Smith Park and the lakefront trail, this prime location offers unmatched walkability (Walk Score 95), steps to shops, dining, transit, and Burlington’s cultural highlights – including the Art Gallery, Performing Arts Centre, and seasonal festivals like Ribfest and Sound of Music. Ideal for those seeking an urban lifestyle with immediate access to nature, parks, and community events. Condo fees include: Heat, hydro, water, A/C, building insurance, parking, and common elements. Steps from Lakeshore & Brant bus stop for easy Burlington Transit access. This is a Perfect Location for anyone that wants to be in the heart of downtown Burlington. Note: gym has been newly renovated. (id:8999)
19 Mitchell Street
Ayr, Ontario
Welcome to 19 Mitchell Street in the charming town of Ayr; a turn-key, beautifully renovated 3-bedroom, 3-bathroom home that blends modern finishes with timeless comfort. Vaulted ceilings and hardwood flooring flow throughout the home, creating a bright, airy, and cohesive feel. Step inside to a stunning open foyer that floods the space with natural light and sets the tone for the inviting atmosphere. The living room offers a cozy gas fireplace and built-in bench seating under the windows, perfect for curling up with a book or enjoying family time. The updated kitchen is a true showpiece, featuring quartz countertops, a large island with seating, a convenient pot filler, and seamless flow into the spacious dining area, ideal for hosting family gatherings or entertaining friends. Upstairs, the generous primary bedroom is complemented by two additional bedrooms, while the finished basement offers a versatile family room and office space that could easily double as a home gym or playroom, with a walk-up to the garage for added convenience. Outside, enjoy a fully fenced backyard complete with a patio and wooden pergola, oversized shed, and plenty of grass for kids and pets to play. With all new windows and exterior siding, this home is the full package! Move-in ready and designed for modern living. (id:8999)
25 Belair Drive
Hamilton, Ontario
Beautifully Updated 3-Bedroom Home on an Oversized Lot in Desirable Centremount. Welcome to this charming 3+1-bedroom, 1.5-bathroom home situated on a rare, oversized lot in the highly sought-after Centremount neighbourhood of Hamilton Mountain. The main floor features a fully renovated kitchen (2019) with cathedral ceilings, an open-concept layout that seamlessly connects the kitchen and living room, and French doors that lead to a private, lush backyard oasis. Upstairs, you'll find three generously sized bedrooms, including a primary with ensuite privilege. The lower level offers a spacious family room with a cozy wood-burning fireplace and a separate entrance—ideal for a potential in-law suite or additional living space. Step outside to your entertainer’s dream backyard, complete with mature trees, blooming Rose of Sharon shrubs, a large deck perfect for gatherings, and a relaxing hot tub. Located just steps from Queensdale Primary School and local parks, and only minutes to the vibrant restaurants and shops along James Street South. Quick access to the Linc (Lincoln M. Alexander Parkway) makes commuting a breeze. (id:8999)
2450 Old Bronte Road Unit# 213
Oakville, Ontario
Welcome to The Branch condos. a newly built luxury condo community developed by Zancor Homes. Thie gorgeous one bedroom plus den suite features built in stainless steel appliances, laminate hardwood flooring throughout. smart home features and in suite laundry. Bright and spacious, the unit is perfect for a young professionals or first time buyers that want to be close to everything in Oakville. The building is loaded with amenities including a 24 hr concierge, indoor pool, sauna, rain room, party rooms, outdoor BBQ, landscaped courtyard, pet grooming station and walking area and professional caliber gym. High speed internet included in monthly maintenance fee. The unit comes with one owned underground parking space and one storage locker. Building is all digital entry. Close to schools, hospitals, major highways, shopping and restaurants. A must see! (id:8999)
395 Dundas Street Unit# 718
Oakville, Ontario
Brand NEW Modern 1-Bedroom Condo in Prime Oakville Location at Distrikt Trailside 2—a beautifully designed one-bedroom condo that combines style, comfort, and convenience. Step inside and be greeted by 10-foot ceilings and floor-to-ceiling windows that create a bright and airy living space. The open-concept layout with living room and contemporary kitchen ,featuring quartz countertops, a porcelain backsplash, and top-ofthe-line stainless steel appliances. The bedroom offers both comfort and privacy. Large 4-piece bathroom and in-suite Whirlpool washer & dryer add everyday practicality. Enjoy outdoor living on your spacious 100 sq. ft. private balcony. This condo also includes an underground parking space, a storage locker.. Nestled in one of Oakville’s most desirable neighborhoods, you’ll have easy access to trails, parks, dining, shopping, hospital, top-rated schools, GO Transit, and major highways. Whether you’re a young professional, a couple starting out, or an investor looking for the ideal property, this condo offers the perfect balance of lifestyle and value. (id:8999)
14 East Street S
Port Dover, Ontario
Welcome to 14 East Street South, Port Dover, a stunning custom-built bungalow on a lush 1.47-acre estate, backing onto the Lynn Valley Trail—ideal for families seeking space and versatility. Constructed in 2008, this multi-generational home features two separate living areas connected by a shared basement recreation room. The exterior combines brick and stone with a durable metal roof. A long paved driveway leads to a circular drive and an impressive 3-car garage. Inside, discover modern finishes like 9’ ceilings, crown molding, custom kitchens with granite counters and undermount lighting, and a blend of hardwood and tile flooring. The welcoming foyer opens to a spacious living room with a cozy gas fireplace and a private study/office. The bright kitchen and dining area, illuminated by skylights, provides access to an upper deck for entertaining and enjoying views of the expansive yard. The sunroom, also with deck access, offers a bright retreat. The primary bedroom features two walk-in closets and a luxurious 5-piece ensuite, alongside a second bedroom, a 3-piece bathroom, and a well-appointed laundry room with garage access. The secondary residence features a generous foyer leading to an open-concept living area with another gas fireplace and access to the upper deck. It includes an office/den, a 2-piece powder room, and a screened 3-season porch. The lower level boasts a spacious primary bedroom with a walk-in closet and a large 5-piece ensuite, three additional bedrooms, a 4-piece bathroom, and another laundry room. An expansive recreation room with a gas fireplace and walk-out access to a lower patio and hot tub is perfect for gatherings. This exceptional property combines luxurious living with essential systems to service both units, including a large utility room with stairwell access to the garage. Don't miss this rare opportunity for a multi-generational home in Port Dover—schedule your private showing today! (id:8999)
580 Beaver Creek Road
Waterloo, Ontario
Welcome to Site 243 in Green Acre Park, Waterloo! Discover this sought-after 2-bedroom trailer with 888 sq. ft. of indoor living space, including a spacious addition, beautifully updated for comfort and style. Recent upgrades include a new furnace and water heater (2023), giving you peace of mind for years to come. Step inside and feel instantly at home with the warm, inviting atmosphere. Large windows flood the space with natural light, while the open-concept living, kitchen, and dining areas make entertaining a breeze. The oversized kitchen island is a showstopper—perfect for cooking, dining, and gathering with friends and family. Outdoors, enjoy the privacy of your own backyard retreat, complete with a 10' x 12' steel-top gazebo for relaxing summer evenings and a 7' x 7' shed for extra storage. Green Acre Park is one of the area’s most desirable communities, offering exceptional amenities: a heated pool, two hot tubs, mini golf, playground, recreation hall, games room, fishing pond, and seasonal tractor rides—something for all ages to enjoy. The park is meticulously maintained and ideally located beside Laurel Creek Conservation Area, with hiking and biking trails right at your doorstep. Shopping, St. Jacobs Farmers Market (5.1 km), and HWY 85 (5.5 km) are only minutes away. Please note: Green Acre Park is a seasonal community (10 months, closed Jan–Feb) and cannot be used as a year-round primary residence. The 2026 season fee is $10,190 + HST (includes water, taxes & site fees; hydro billed separately). This is a rare opportunity to enjoy an affordable lifestyle in a vibrant, welcoming community—close to nature, yet minutes from everything Waterloo has to offer. Don’t miss your chance to make Site 243 yours! (id:8999)
4 Ruthven Crescent
Alliston, Ontario
Welcome to 4 Ruthven—a beautifully maintained home that combines comfort with convenience in a sought-after, family-friendly neighborhood. Located just steps from two elementary schools, a brand-new park, and the vibrant Rec Centre offering activities for all ages, this freehold townhouse is perfectly positioned for those who value community and easy access to daily essentials. Inside, you'll find three spacious bedrooms and a thoughtfully updated 4-piece bathroom. The finished basement provides versatile space—ideal for a home office, playroom, or extra storage. Step outside to a fully fenced backyard featuring a deck and a charming gazebo—perfect for relaxing summer evenings and entertaining guests. Whether you're a growing family, professional couple, or looking to downsize without compromise, 4 Ruthven offers a warm welcome and an opportunity to enjoy the best of Alliston living. Quick access to commuter routes means you're never far from the city, yet you'll appreciate the peaceful, close-knit community vibe. Don't miss out on this move-in ready home! (id:8999)

