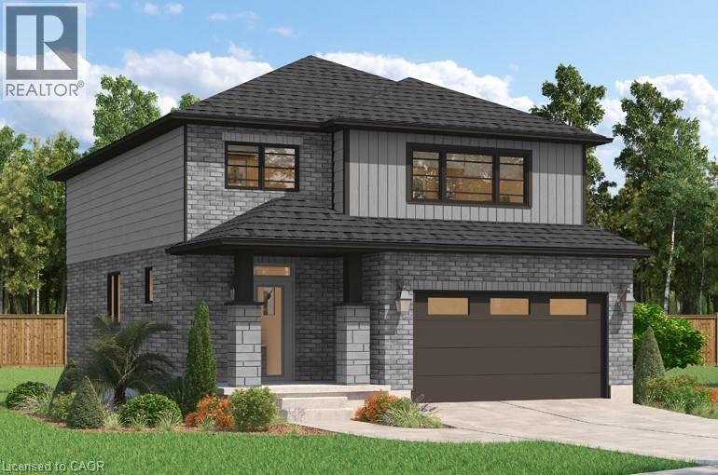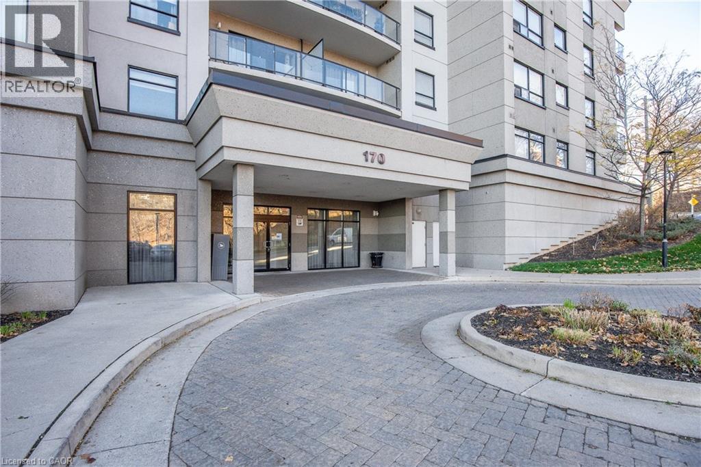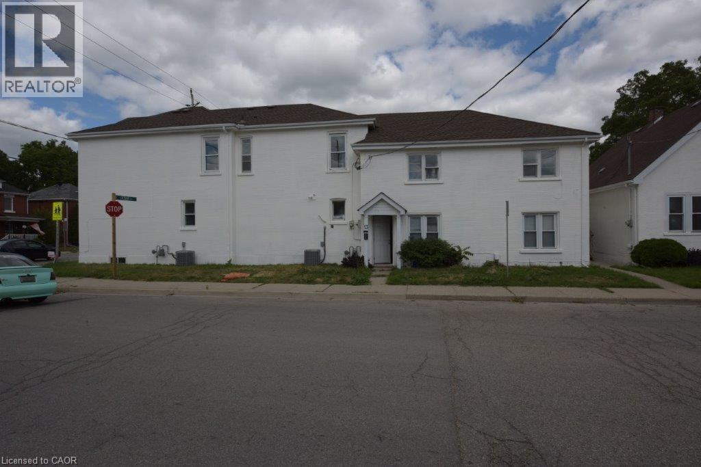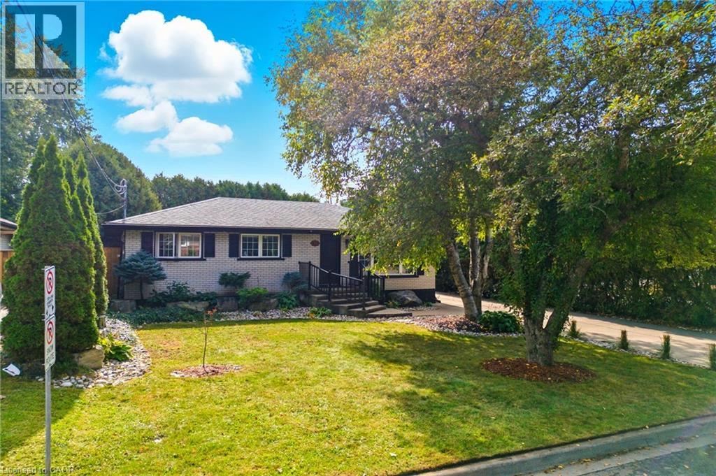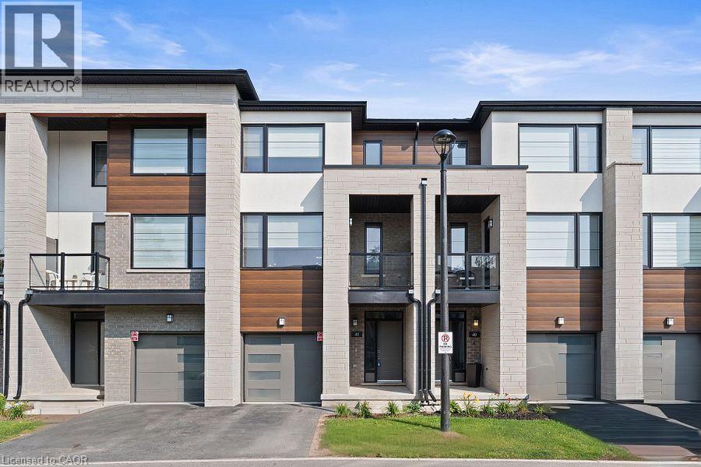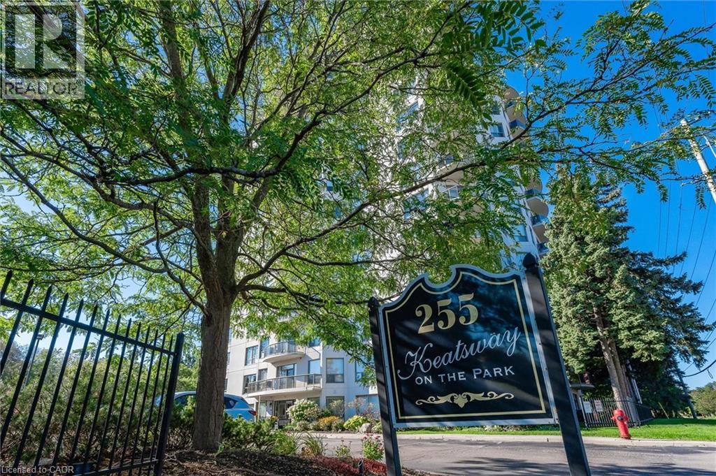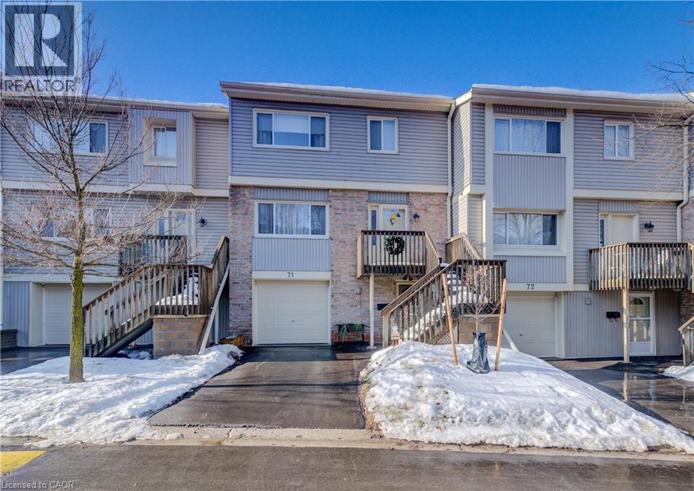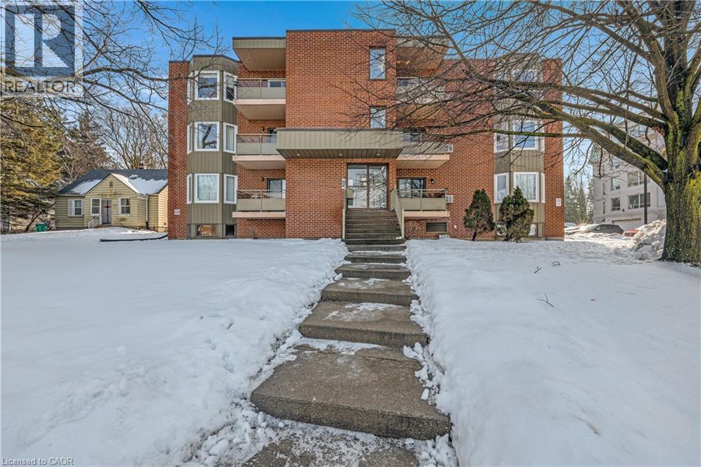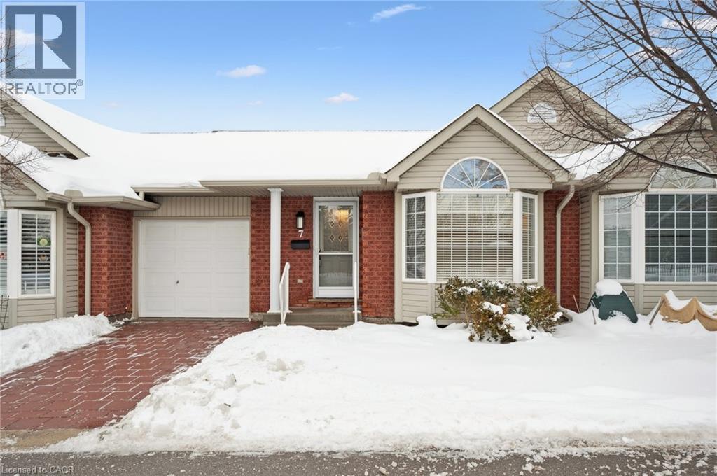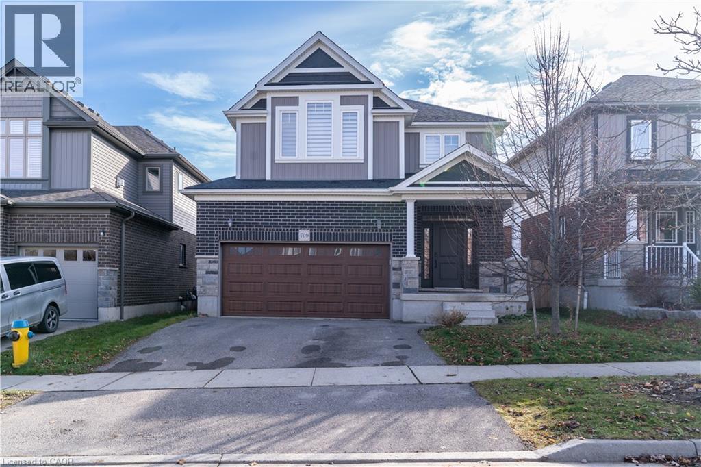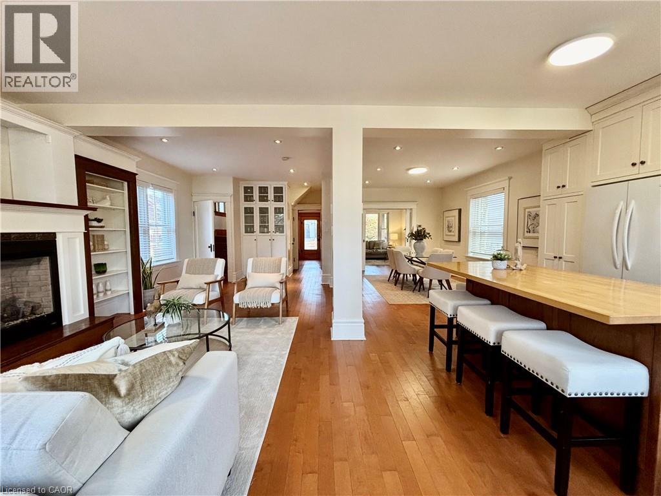526 Benninger Drive
Kitchener, Ontario
***FINISHED BASEMENT INCLUDED*** Where Modern Living Meets Elevated Design - Welcome to the Birchview, a stylish 1,847 sq. ft. home in Trussler West, featuring 3 bedrooms, 2.5 bathrooms, and a 1.5-car garage. Designed with modern families in mind, this model offers an open-concept layout and upgraded features throughout — blending comfort, convenience, and contemporary flair in one of Kitchener’s most desirable neighbourhoods. Other models are available. (id:8999)
170 Water Street N Unit# 807
Cambridge, Ontario
Welcome to this beautiful 2-bedroom, 2-bathroom condo in the heart of Galt, offering stunning views of the Grand River. This spacious unit features a large balcony where you can enjoy peaceful river views, ideal for relaxing or entertaining. With two dedicated parking spots—one underground and one on the surface—you’ll have both convenience and flexibility. Inside, enjoy an open layout with ample natural light, modern finishes, and comfortable living spaces. This condo perfectly blends scenic charm with urban convenience, making it an ideal home for those seeking a balance of comfort, style, and a picturesque location. The condo has many amenities including a roof top deck, gym, guest suites and social room! The condo fee also includes a locker, heat, air conditioning and water! Book your viewing today and be ready to call this condo Home! (id:8999)
79-71 Cedar Street
Cambridge, Ontario
An excellent income-producing opportunity featuring a purpose-built fourplex plus two detached single-family homes, creating a total of six self-contained units with a mix of one-, two-, and three-bedroom configurations. Situated close to transit, major amenities, and the core of downtown Galt, this property offers strong long-term rental appeal and solid investment potential. (id:8999)
31 Varadi Avenue
Brantford, Ontario
Beautifully renovated 5-bedroom, 2-bathroom bungalow in Brantford’s highly desirable Greenbrier neighbourhood. This modern home is move-in ready, with stylish upgrades including sleek quartz countertops, stainless steel appliances, pot lighting, and a carpet-free design throughout. The main floor offers three spacious bedrooms and a bright open layout, while the fully finished basement doubles the living space with a separate entrance, full kitchen, two bedrooms, and in-law suite or rental potential. Perfect for families seeking flexibility or investors looking for income opportunities. Outdoors, enjoy a private backyard oasis featuring a concrete patio, gazebo, and mature trees—an entertainer’s dream. With a wide 67-foot lot and plenty of parking, this home combines comfort, convenience, and opportunity. Close to schools, shopping, and transit. (id:8999)
350 River Road Unit# 41
Cambridge, Ontario
Welcome to 41-350 River Road! Only 3 years old, Modern townhouse built by Reid Heritage Homes located in the highly desirable Brook Village community of Cambridge. This townhouse Boasting a generous floor plan, features 3 bedrooms and 3 bathrooms, lots of natural light streaming through large windows. Kitchen features granite countertops, stainless steel appliances, a 10-foot island, upgraded cabinets, and soft-close doors. Spacious living room and dinning area with large windows. Step out onto the balcony to relax and enjoy some fresh air. There's also a loft area that can be used as an office or extra living space. The primary bedroom is bright and peaceful, with ensuite bath, walk in closet and big windows that let in lots of natural light. Third floor has two more bright bedrooms and 4 pcs main bath. Situated steps away from the water and Hespeler Village, and conveniently close to parks, bus stops, walking trails, and highway 401—making it easy to get around and enjoy the area. (id:8999)
111 Riverbank Drive N
Cambridge, Ontario
Presenting an extraordinary opportunity to own a unique property on the coveted Riverbank Drive, available for the first time since 1963. THIS WOULD MAKE A GREAT BUILDING LOT ON .88 OF AN ACRE, NO HST AND LEVIES TO BUILD AS THERE IS AN EXISTNG HOME ON THE PROPERTY THAT WOULD NEED TO BE REMOVED AFTER BUILDING! OR This charming 3-bedroom bungalow, set on a large, mature treed lot, offers the cozy feel of a cottage combined with all the conveniences of city access. Surrounded by executive million-dollar homes, this residence features a private well and septic system, plenty of parking, and endless possibilities for future development in one of the area’s most sought-after neighborhoods. Designed for comfortable family living, the home features a warm, inviting layout with three spacious bedrooms, a cozy family room perfect for gatherings, and a formal dining room ideal for hosting memorable meals. The large eat-in kitchen serves as the heart of the home, connecting seamlessly to a formal living room—perfect for entertaining or relaxing. Main-floor laundry and ample storage enhance the home’s practicality. The expansive backyard is a true retreat, complete with a workshop and garden shed, perfect for DIY enthusiasts or gardening lovers. Framed by mature trees, this property offers a tranquil, country-like setting just minutes from Freeport Hospital, Highway 401, and major shopping hubs like Sportsworld. Access to Cambridge, Kitchener, and via the x-way to Waterloo, New Hamburg, & surrounding areas, enjoy the best of both worlds. 2 mins to walking trails and the Grand river where you can rent a canoe to explore the Grand river or just go fishing. Whether you’re looking to enjoy this cozy, cottage-inspired home now or planning to save up for your dream home on this outstanding lot, the possibilities are endless. Don’t miss this chance to own prime real estate on Riverbank Drive, where the charm of a serene retreat meets the conveniences of an exceptional location. (id:8999)
255 Keats Way Unit# 1404
Waterloo, Ontario
Welcome to this one-of-a-kind, professionally designed 2,241 sq. ft. penthouse in the heart of Waterloo’s coveted Beechwood neighbourhood. Perched high above the treetops, this showstopper boasts panoramic views from three sides and offers an unmatched sense of privacy and natural light through oversized windows at every turn. Meticulously renovated top to bottom by Menno Martin, this residence exudes quality and elegance. The grand living room features coffered ceilings and hardwood flooring throughout, opening onto a breathtaking 400 sq. ft. terrace—one of three outdoor spaces. The open-concept kitchen is a chef’s dream, showcasing solid wood cabinetry, quartz countertops, and premium finishes, seamlessly connecting to a formal dining area perfect for entertaining. The spacious primary suite is a private retreat with its own 400 sq. ft. terrace, a luxurious ensuite, and generous closet space. A second bedroom, additional bedroom or den, and a second expansive 200 sq. ft. terrace offer plenty of flexibility for guests, work, or relaxation. Set in a quiet, exceptionally well-maintained building, this rare penthouse is just steps to Waterloo Park, trails, and the vibrant offerings of Uptown Waterloo. Three underground parking spaces complete this truly exceptional package—an incredibly rare find in this location. The condominium also includes a fitness center, library, on-site super-intendant, guest suite and two lockers. Call to book a private showing today. (id:8999)
30 Green Valley Drive Unit# 71
Kitchener, Ontario
Meticulously maintained and lovingly updated with many customized one of a kind features! Boasting over 2,000 square feet of finished living space, this 3 bedroom, 3 bathroom townhome in quiet, desirable complex is maintenance free and move in ready. The main level is bright and airy - featuring spacious, open concept living and dining rooms, a large updated, eat in kitchen with custom backsplash, movable island, pantry and s/s appliances. Upstairs you'll find 2 spacious bedrooms, a 4 pc. bathroom plus large primary suite with feature wall, charming brick archway into walk in closet and ensuite bath with oversized walk in shower! The fully finished walk out basement leads to private, fenced gardens with lovely perennials, deck, gazebos and bbq area w/ gas line for convenience. 2 parking spaces with attached garage and single driveway plus ample visitor parking. This unit is beautifully positioned with year round privacy overlooking evergreens. Excellent complex with heated inground pool and conveniently located close to Shopping, Conestoga College, Golf courses and easy access to 401, perfect for commuters! Pride of ownership is evident. AAA++ **CONDO FEES include ground level snow removal, roof, doors, windows, guest parking, water, driveways, fences, landscaping (id:8999)
401 Erb Street W Unit# 301
Waterloo, Ontario
Welcome to this extra large 2 bedroom, 2 bathroom condo close to the universities in Waterloo with easy access to Kitchener. This well cared for, quiet and clean building boasts large units not normally found in today's market! Primary bedroom includes a convenient ensuite 2 piece bathroom all to itself. Large rooms carry you through to good sized kitchen, big living room and separate dining area. Generous balcony includes room for furniture and quiet summer nights. Tired of tiny condos with limited space? This might just be the one for you! Book your private viewing today. (id:8999)
360 Erbsville Road Unit# 7
Waterloo, Ontario
Welcome to effortless, turnkey living in one of Waterloo’s most desirable communities. This immaculate bungalow townhouse is thoughtfully designed for comfort, ease, and everyday enjoyment—ideal for downsizers, professionals, or anyone seeking a low-maintenance lifestyle without compromise. From the moment you step inside, the home feels bright, calm, and impeccably cared for. A sun-filled bedroom at the front of the home offers flexibility as a guest room, office, or cozy retreat. The heart of the home unfolds into a beautifully updated, open-concept kitchen, dining, and living area—perfect for both quiet mornings and relaxed entertaining. The kitchen features stainless steel appliances, modern finishes, and a seamless connection to the outdoors, with views over a lush, green backyard. Step out onto the newer deck and imagine summer evenings spent BBQ’ing, hosting friends, or simply enjoying the peaceful backdrop of mature greenery—your own private escape. The spacious primary bedroom offers comfort and privacy, complete with its own ensuite bathroom. A convenient additional two-piece bathroom is located on the main floor, along with a laundry rough-in for future flexibility. Accessibility has been thoughtfully considered throughout the home, including a chair lift providing easy access to the fully finished basement. Downstairs, you’ll find a large, versatile living space, an additional full bathroom, and a substantial storage/workroom—ideal for hobbies, organization, or extra living needs. Immaculately maintained, move-in ready, and set within a sought-after Waterloo location close to amenities, trails, and everyday conveniences, this home offers the perfect balance of simplicity, comfort, and quality. A rare opportunity to enjoy bungalow living at its very best. (id:8999)
709 Rock Elm Street
Waterloo, Ontario
Prime location! The most popular community - Vista Hill - The best Spectacular Spec Home is for Sale! 2091 SQFT in one of the most popular floor plans, Hampton Model-Elevation A on the lookout lot! Loaded with upgrades: 9' ceiling on Main Floor, Hardwood floor in living room and Dinette, with stunningly beautiful Fireplace; upgraded kitchen with beautiful W/I pantry, Kitchen island, and Backsplash. Master bedroom with W/I closet & 5 piece Ensuite with double sink and Luxury Glass Shower door. Upper Floor Family room, finished basement with bath, bedroom, gym, and a good-sized home entertainment studio, garage door opener, and more!! See listing attachment for features and finished standards, and Upgrades. Minutes to all amenities/shopping/restaurants at the Boardwalk, Costco, parks, walking trails, school bus to top-rated schools, universities & more… move in and enjoy, A MUST SEE house!!! (id:8999)
34 Menno Street
Waterloo, Ontario
Welcome to 34 Menno Street! A well-maintained and updated 2.5 storey Victorian home on a generous lot in a quiet area of desirable Uptown Waterloo - walking distance to the city centre’s shops and amenities, LRT stations, Waterloo Park and convenient access to the universities, college and hospital. This charming home boasts 2300+ square feet of living space above ground and a 600 square foot legal accessory basement apartment. A covered front porch accesses the main floor featuring French & pocket doors, electric fireplace, and an updated 4-piece bath w/ ceramic tile. A massive open concept kitchen-dining room addition-renovation (2013) includes built-in cabinetry, heated hardwood flooring, gas fireplace, a unique double staircase to the second floor and a deck walkout. The 200 square foot main floor deck overlooks the back yard and includes a direct supply BBQ gas line. There is hardwood flooring throughout the upper floor featuring 3 ample size bedrooms, 4-piece bath w/ ceramic tile and whirlpool tub, second floor laundry room, large bright sunroom ideal as a study or sitting room, and walkout to another large deck overlooking the backyard. There are 3 additional ‘bonus’ spaces in the attic that can be utilized for storage or living space. The basement apartment has a separate entrance accessing a unit containing a large living area, kitchen, 3-piece bath, bedroom, bonus room, private laundry, generous storage room and backyard access to a private outdoor entertainment area. This vacant unit makes an attractive mortgage helper with $1200-1500 per month in potential income. The building sits on a 42’ x 127’ property with mature trees and gardens, a single lane driveway with 4 car parking and a large 30’ x 20’ detached garage. A municipally maintained laneway runs behind the back of the lot providing access to the backyard and offering carriage house optionality. Immediate possession is available for future owners! (id:8999)

