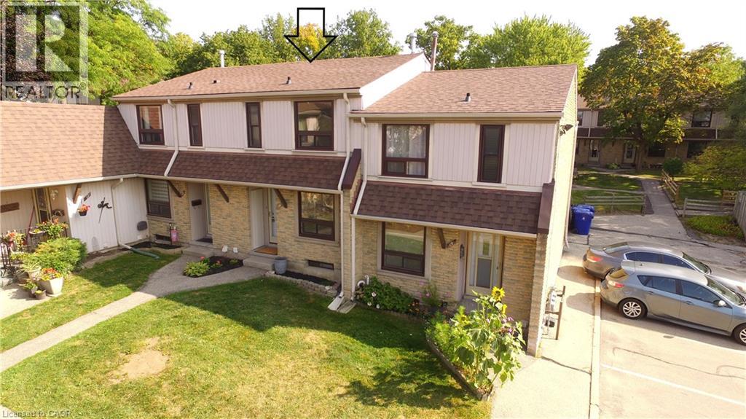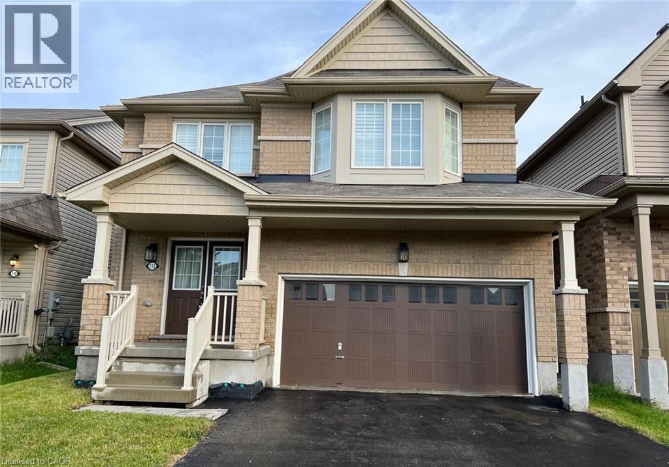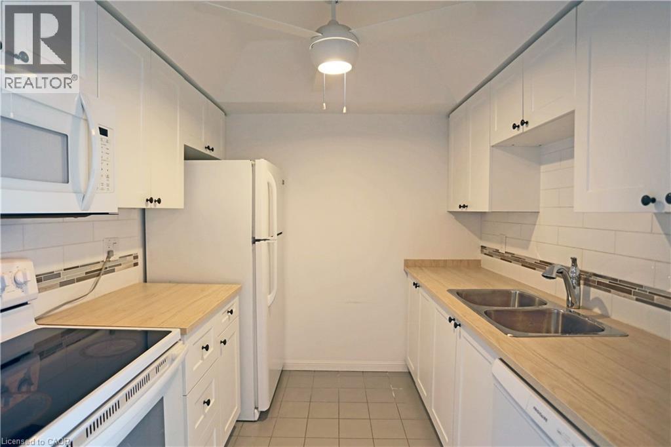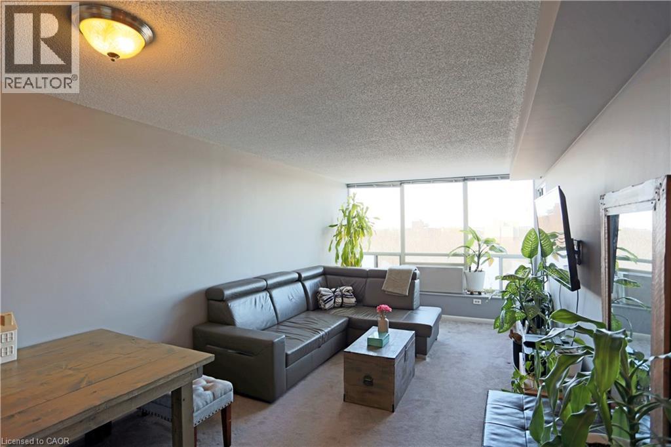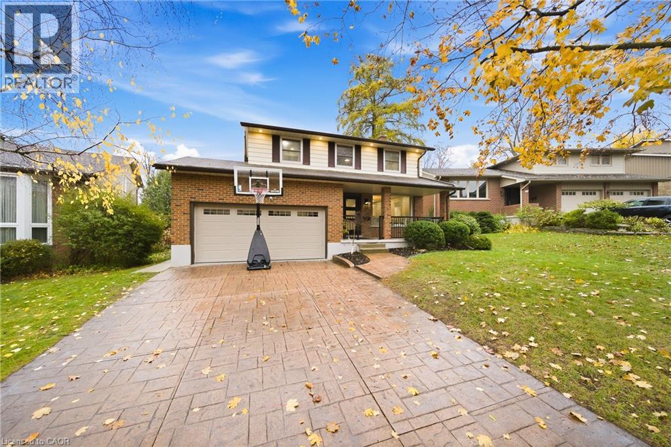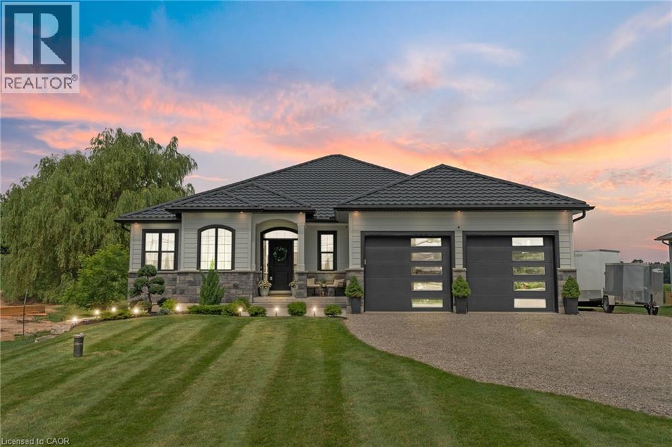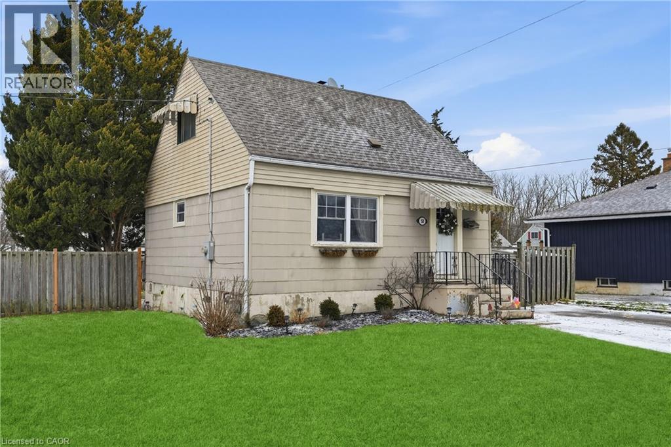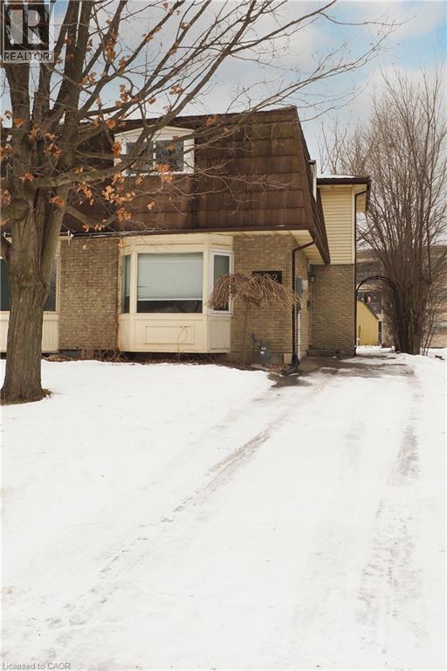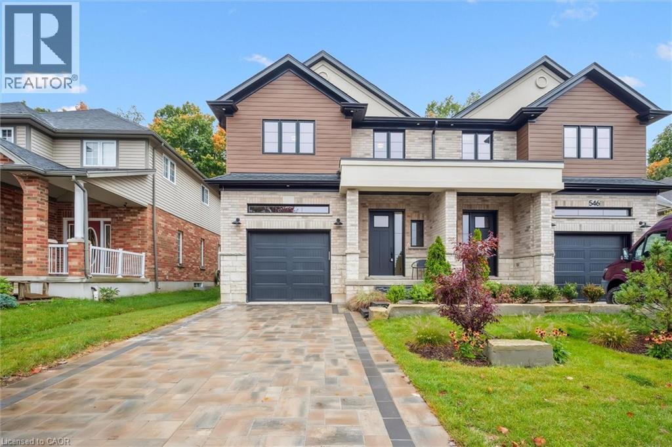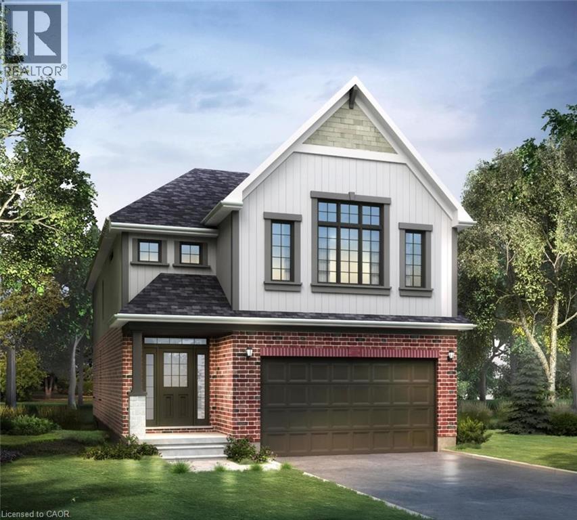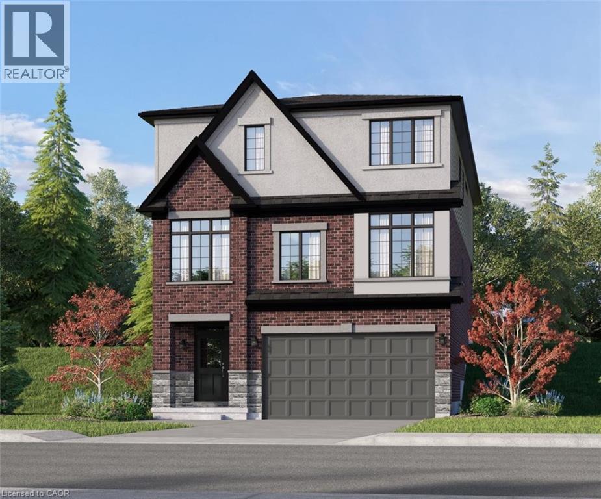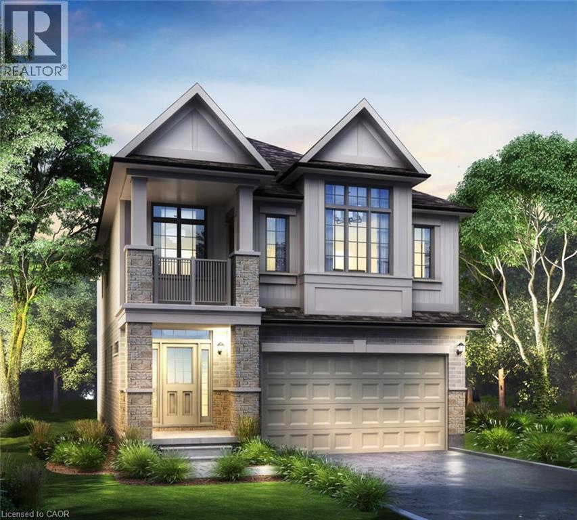280 Thaler Avenue Unit# 14
Kitchener, Ontario
Attention Empty Nesters or first-time buyers! This is condo living at its best. For the same price as a condo apartment, you can own this cozy townhouse that comes with the additional living space of a finished basement and a private backyard. This two-storey townhouse is completely and freshly renovated from top to bottom! The perfect layout features an upgraded kitchen, dining room, and a spacious living room on the main floor. There are two good-sized bedrooms on the second floor, each equipped with new quality closet doors and shelving. A very large linen closet with new doors and shelving is located in the hallway. The upper floor has new carpet (installed in 2025) and is painted in neutral colors. It also includes a 4-piece bath that has been fully upgraded (2025). In the basement (with a new floor installed in spring 2025), you'll find a perfect area for relaxation, watching TV, a home gym, or an office. The laundry area has a storage cabinet with plenty of additional space for your shelving and storage, and a full 3-piece new bathroom (2025). New AC and New Furnace were installed in Aug. 2025. In the private fenced backyard, there is a good space for a barbecue, table, and chairs, where you can enjoy the outdoors in your own personal space. This property comes with one dedicated parking spot right beside the unit (spot #14). Fridge (2025), stove (2025), built-in microwave (2025), dishwasher, as well as washer (2025) and dryer are all included. Carpet-free on the main floor and basement (2025), and good-quality carpet (2025) on the second floor. The Hot Water Heater is owned. AC and Furnace - Aug.2025. Close to everything: Schools, Shopping Mall, Highway Access. With just $555 Condo Fees per month, this is the Perfect Starter Home! Don’t forget to check out the 3D Virtual tour and the pictures on the links attached to the listing. Don’t miss this opportunity! I’m empty without you! (id:8999)
112 Gillespie Drive
Brantford, Ontario
This beautifully upgraded 4-bed, 3-bath home is designed with both comfort and style in mind. With a smart layout, quality finishes, and 2-car garage parking, it offers the perfect blend of functionality and modern living. The heart of the home is the upgraded kitchen, featuring sleek cabinetry, premium countertops, and an open flow that makes it ideal for cooking and entertaining. Upgraded flooring runs throughout, adding elegance and durability, while modern pot lights brighten the space with a clean, contemporary feel. Upstairs, you'll find four spacious bedrooms, including a private primary suite with an ensuite bath. A full family bathroom and a convenient powder room on the main floor ensure comfort for both family and guests. With open-concept living areas, thoughtful upgrades, and the convenience of a double garage, this home is move-in ready and perfect for families or anyone who loves to entertain. Located close to schools, parks, shopping, and transit, it checks all the boxes for modern living. Don't miss your chance; schedule a private showing today! (id:8999)
107 Bagot Street Unit# 411
Guelph, Ontario
A fantastic chance to own a sun-filled, well-kept, and generously sized two-bedroom condo. This unit features an open-concept living and dining area, a four-piece bathroom, and in-suite laundry,. Meticulously cared for, this unit is move-in ready for its next owner. Conveniently located minutes from downtown Guelph, the Hanlon expressway, shopping and more. The well-managed building offers a secure entry, elevator access, a storage locker, a party room, and two parking spots. (id:8999)
107 Bagot Street Unit# 605
Guelph, Ontario
Welcome home to unit 605 at 107 Bagot Street! This inviting 1-bedroom, 1-bathroom unit is a fantastic opportunity for first-time buyers, students, or investors. Ideally located just 5 minutes from Downtown Guelph and the Hanlon Parkway, with the University of Guelph only 7 minutes away. Enjoy the convenience of in-suite laundry, two parking spaces, and an owned locker. Move-in ready and waiting for its next owner - don’t miss out on this great space! (id:8999)
23 Stonegate Drive
Kitchener, Ontario
Welcome to 23 Stonegate Drive - a fully renovated family home offering over 2,900sqft of finished living space. Featuring 5 bedrooms, 3.5 bathrooms, and a fully finished walkout basement, this home perfectly combines modern design with a rare natural backdrop. With no rear neighbours and breathtaking views of the Grand River, it offers both privacy and serenity. Every detail has been thoughtfully updated - flooring, trim, doors, lighting, kitchen, bathrooms, and appliances - creating a fresh, contemporary aesthetic throughout. The main floor showcases an impressive kitchen with granite countertops and generous cabinetry, an inviting dining area with a bay window, and a bright living room that opens onto an elevated deck overlooking mature trees. A convenient main-floor laundry room and a 2-piece powder room complete the space. Upstairs, you’ll find four spacious bedrooms and two beautifully renovated bathrooms, including a serene primary suite designed for relaxation. The walkout lower level expands your living space with a large recreation room, cozy gas fireplace, fifth bedroom, updated 3-piece bathroom, and a covered patio leading to your private trail down to the river. Step outside and enjoy the outdoors right from your backyard - walk the river trails, launch a canoe, or simply take in the tranquil views. All this, just minutes from shopping, skiing, highway access, and more. (id:8999)
11715 Plank Road
Eden, Ontario
This stunning 2,141 sq. ft. bungalow is set on a picturesque lot and offers exceptional curb appeal with a double-car garage, elegant stone accents, metal roof, and sleek black trim. Beautiful landscaping and a wide concrete walkway welcome you into a thoughtfully designed home featuring soaring 9-foot ceilings and upscale finishes throughout. The gourmet kitchen is a showstopper, complete with rich dark cabinetry extending to the ceiling, striking high-contrast quartz countertops, upgraded fixtures, and tiled floors and backsplash. The oversized island is ideal for casual dining and entertaining, while the adjoining dinette offers a more formal dining space with walk-out access to the raised deck—perfect for indoor/outdoor living and enjoying scenic views. The living room invites you to unwind by the cozy stone corner gas fireplace. Additional main-floor conveniences include a stylish 2-piece powder room and a separate laundry room with custom cabinetry and quartz counters. The primary bedroom serves as a private retreat, featuring a luxurious 4-piece ensuite with a stunning glass shower and a relaxing soaker tub. Two additional bedrooms offer generous space for family, guests, or a home office, and are supported by a full 4-piece bathroom. The expansive double-car garage provides ample room for vehicles and storage, while the single-wide driveway expands to a triple-wide apron, offering abundant parking. The unfinished basement includes a finished staircase, bathroom rough-in, and deep windows—an excellent opportunity to create additional living space tailored to your needs. Ideally located close to schools, shopping, and everyday amenities, this exceptional home is also just 30 minutes from Amazon, Toyota, and Volkswagen’s Battery Plant—making it a perfect blend of modern style, functionality, and convenient commuting. (id:8999)
53 Alexander Drive
Brantford, Ontario
Welcome to 53 Alexander Drive, a delightful detached home nestled in one of Brantford’s most inviting neighbourhoods. With 2+1 bedrooms, 1 bath, and 922 square feet of comfortable living space, this freehold property is perfect for first-time buyers, young professionals, or savvy investors. Enjoy the privacy and curb appeal of a premium corner lot, complete with a fully fenced backyard and mature trees that offer year-round beauty and shade. The oversized yard is ideal for entertaining, gardening, or future expansion. Whether you envision cozy evenings by a firepit or sunny weekend BBQs, this outdoor space brings lifestyle to your doorstep. Situated steps from schools, scenic parks, and the Grand River, this location blends peaceful living with unbeatable convenience. Don’t miss your chance to own a well-loved home with potential in a thriving community. Measurements are approximate. (id:8999)
112 Green Valley Drive
Kitchener, Ontario
Whether you're a first time buyer looking to enter the market or an investor seeking a solid opportunity, this property delivers outstanding value and long term upside. Welcome to this charming 3 bed, 1 bath semi in a highly sought after neighborhood! The kitchen features lovely dark wood cupboards, stainless steel appliances and is a large enough space to feature a good-sized table or add your personal touches and build an island. There's also a door leading out to the patio and backyard. The living room features laminate floor and a big, beautiful bay window that allows for lots of natural sunlight to flood the room that also features a gas fireplace on a beautiful feature bricked wall. Perfectly situated close to public transportation, schools, parks, and everyday amenities, this home offers exceptional convenience for commuters, and families, alike. The basement is finished and offers great extra space to chill or use one of the rooms as an office. There's also laundry machines down here. The electric baseboards and thermostats have been recently replaced for better efficiency. This is a great opportunity to own your home - and remember it's a freehold, semi, with parking for 3 cars and NO CONDO Fees. (id:8999)
548 Peach Blossom Court
Kitchener, Ontario
BROKER OPEN JANUARY 14th 11am-3pm - THE ONE that will take you by surprise - discover refined living in this beautifully appointed semi-detached home in Kitchener, showcasing over 2300 sf of elegantly designed living space. With 4 bedrooms and 4 bathrooms, this home blends modern sophistication with comfort, offering a lifestyle of both luxury and ease. The heart of this home is the gourmet kitchen, featuring custom Chervin-built cabinetry, premium fixtures, and a seamless flow into the dining and living areas—perfect for both everyday living and entertaining. Oversized windows frame serene views of private green space, bringing natural light and tranquility indoors. Upstairs, discover a spacious primary retreat with a spa-inspired ensuite featuring a double-vanity & walk-in closet Additional spacious bedrooms provide flexibility for family, guests, or a private home office, while the finished lower level offers even more living space. Step outside to your own sanctuary—an expansive deep lot backing onto lush green space adorned with majestic maple trees. Whether enjoying morning coffee or evening gatherings, this tranquil backdrop provides year-round beauty and privacy. Ideally located near prestigious schools, vibrant shopping including the Sunrise Centre, dining, and recreation, this home seamlessly combines convenience, elegance, and natural charm—a rare offering in one of Kitchener’s most desirable settings. Don’t miss the opportunity to own this one-of-a-kind home — schedule your showing today! (id:8999)
529 Balsam Poplar Street
Waterloo, Ontario
The Miles II Model located in the Vista Hills community in Waterloo, this spacious Net Zero Ready Single Detached Home Boasts a thoughtfully designed living space. The main floor offers a large, open-concept layout with a great room, kitchen, and dinette. Around the corner from the kitchen, you'll find the mudroom, a walk-in storage closet and powder room. On the second floor, you'll find a principal bedroom with an ensuite and walk-in closet, along with two additional bedrooms, a family room (which can be converted into a fourth bedroom), and a main bathroom. The basement provides a spacious unfinished area with an optional secondary suite option, complete with bedroom, bathroom, and kitchen. (id:8999)
335 Canada Plum Street
Waterloo, Ontario
The Isaac - Located in the Vista Hills community in Waterloo, this spacious Net Zero Ready Single Detached Homes boasts a thoughtfully designed living space. The main floor offers a large, open-concept layout with a great room, kitchen, and dinette. Down the hallway you'll find a dining room, office, and powder room. The Isaac's third floor offers a principal bedroom with a walk-in closet and luxury ensuite. Also on the third floor is the home's second and third bedroom, main bathroom, a laundry unit, a multi-purpose room, and a lounge off the stairwell. The ground floor provides a spacious unfinished area with a rough-in for a bathroom, offering flexibility for future development. (id:8999)
688 Autumn Willow Drive
Waterloo, Ontario
Located in the Vista Hills community in Waterloo, this spacious Net Zero Ready Single detached Home boasts a thoughtfully designed living space. The main floor includes a spacious great room, a kitchen with a dinette, a mudroom with laundry, and a powder room. On the second floor, you'll find a principal bedroom with an ensuite and walk-in closet, two additional bedrooms, a family room (which can be converted into a fourth bedroom), and a main bathroom. Upgrade your home with a finished basement or to a legal secondary suite - including a kitchen, living/dining area, bedroom with walk-in closet, 3-piece bathroom, and separate entrance. (id:8999)

