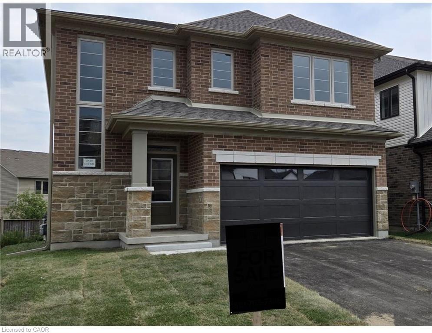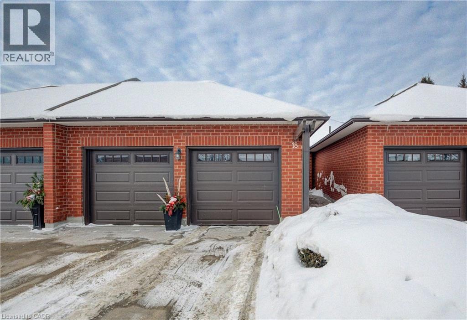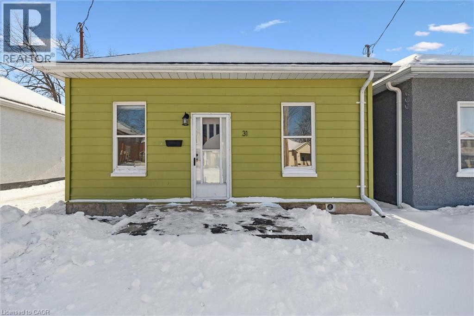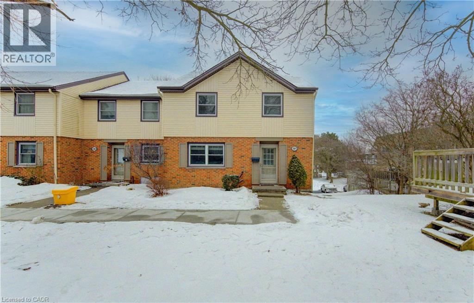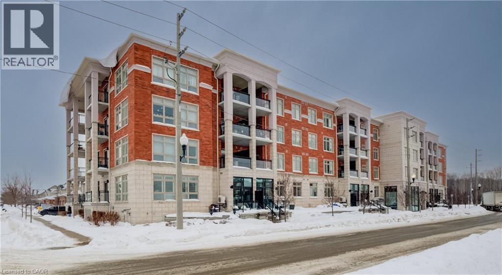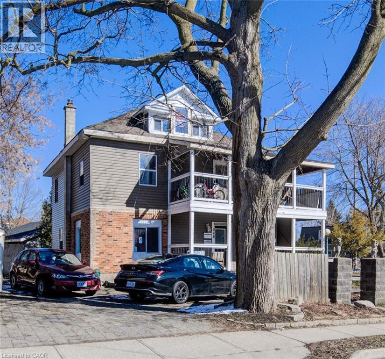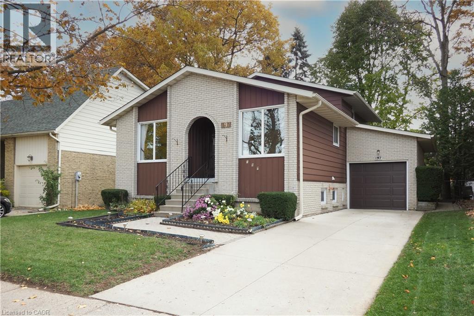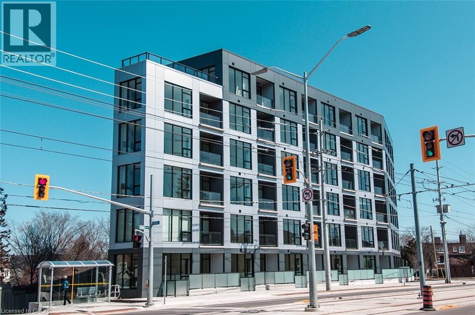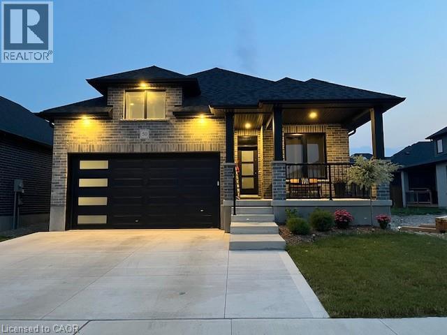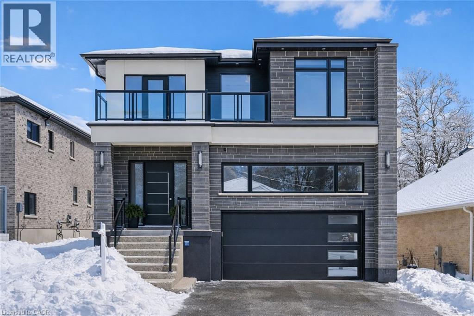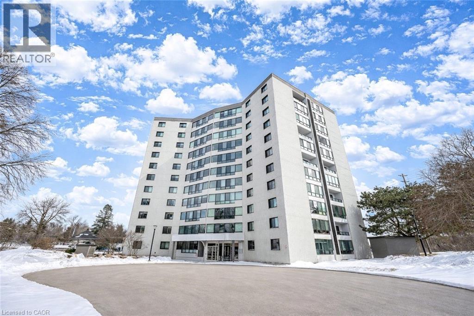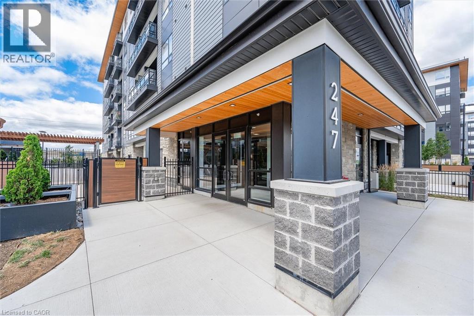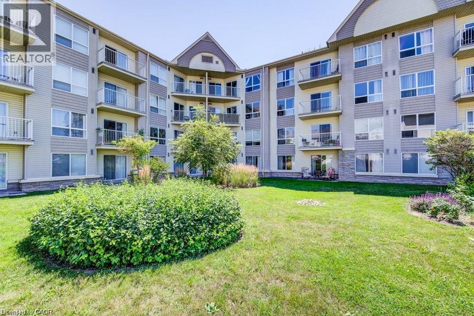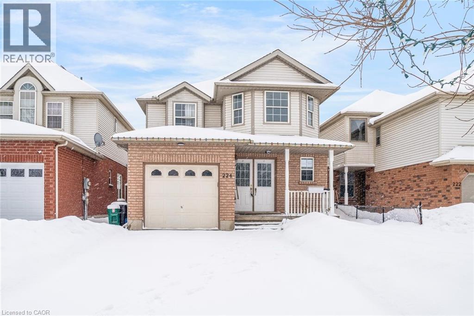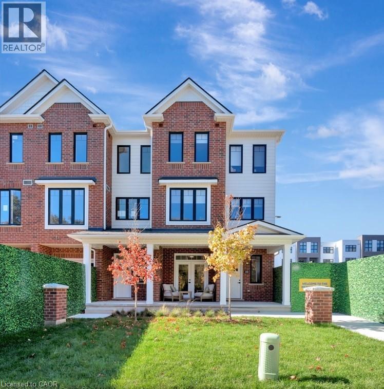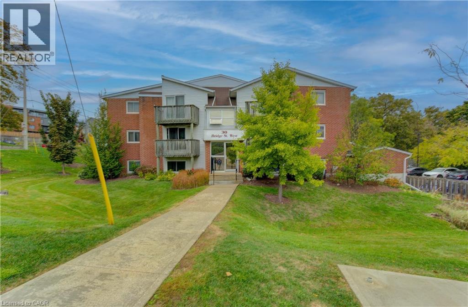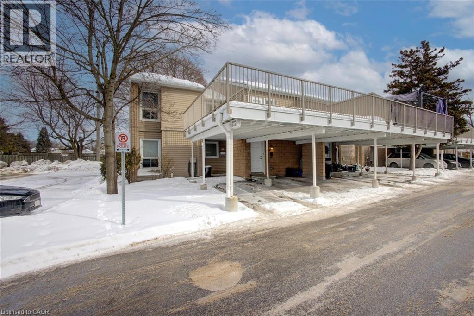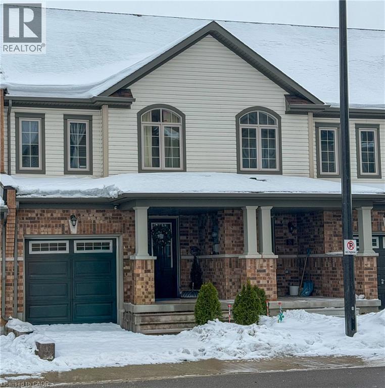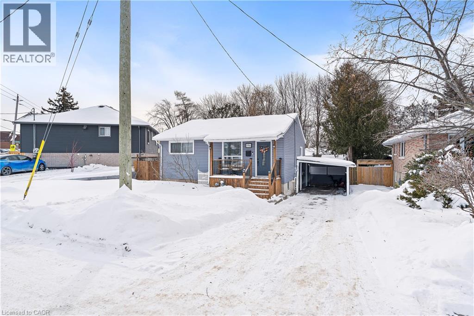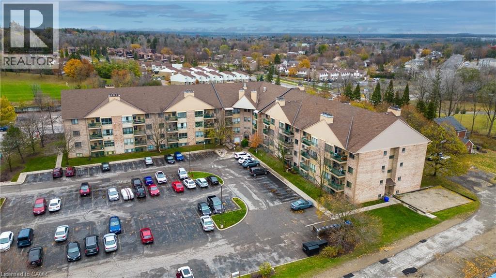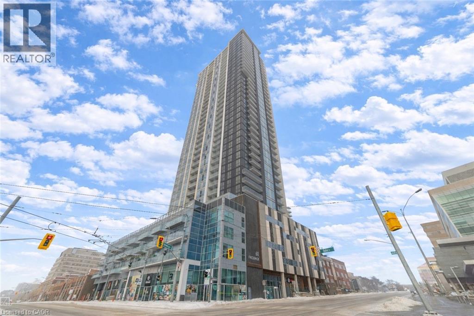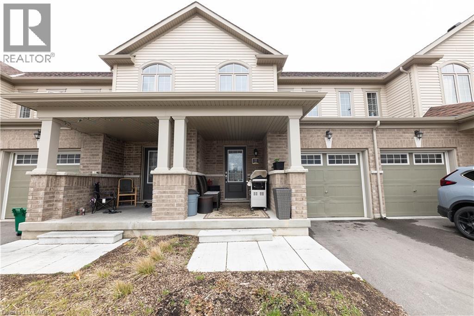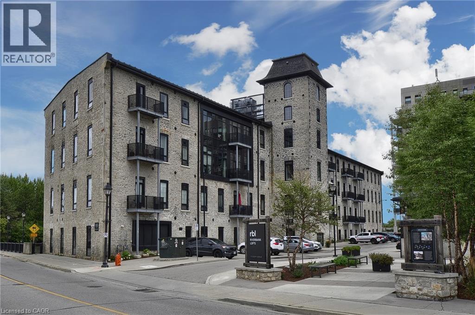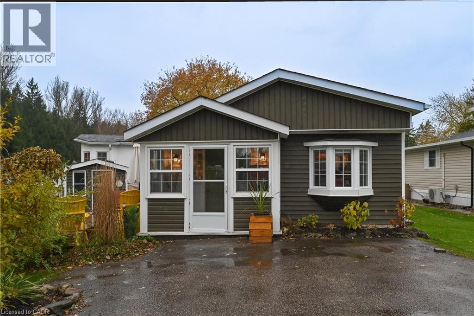435 Westhaven Street
Waterloo, Ontario
IMMEDIATE OCCUPANCY- A rare find on the west side of Waterloo. This is your last chance to own a brand-new detached Cook Home on a beautiful lot in the Westvale community built by an award-winning local builder. This home has just been completed and is ready for you to view. We have installed approximately $60,000 in upgrades!! This home - the popular West Bank D boasts 2405 sq.ft. – 4 bedrooms and 2 ½ baths with a generous mudroom/ laundry room just off the garage. Main floor has hardwood and 12” x 24” ceramic tile floors. Just a few of this home’s features are 9’ main floor ceilings with 8’ interior doors on the main floor. There is a raised ceiling in the Primary bedroom, ensuite with walk-in shower and soaker tub. An impressive foyer greets you with tall windows that flood the staircase with natural light. The main floor has an open plan with a great kitchen with large island and 42” tall kitchen uppers complete with under cabinet lighting and quartz countertops. The kitchen also boasts a large walk-in pantry. Large patio doors offers sight lines to pond. There is a very generous dinette with 8’ x 8’ patio door and it is open to the Great Room and Kitchen. If you work from home, you will love the area in the loft for your workspace- nice and bright and private. The basement has large sunshine windows- lots of sunlight and ready to complete to suit your needs. Great schools within walking distance. Close to shopping, restaurants at The Boardwalk. Minutes from Zehrs Beechwood and Costco and a Par 3, 9-hole golf course. (id:8999)
10 Isherwood Avenue Unit# 18
Cambridge, Ontario
BEAUTIFUL UPDATED BUNGALOW-TOWNHOME WITH 2 CAR GARAGE. Welcome to #18–10 Isherwood Avenue, ideally located in a central and highly sought-after Cambridge neighbourhood in North Galt. This stunning 2-bedroom, 2.5-bathroom condo townhome has been recently renovated with over $100,000 in modern upgrades, offering turnkey living in a desirable complex. The home features a double car garage plus a double-wide driveway, accommodating up to 4 vehicles—a rare find for condo living. Enjoy the charming private courtyard, perfect for relaxing, entertaining, or summer BBQs. Inside, you’ll find a bright and inviting living room complete with a cozy fireplace and walkout to the backyard. The beautifully updated kitchen showcases granite countertops, modern finishes, and updated flooring that flows seamlessly throughout the home. Convenient main-floor laundry adds everyday ease. The primary bedroom is a true retreat, featuring a walk-in closet and a luxurious 3-piece ensuite bathroom with rainfall and handheld shower heads. A striking new staircase with tempered glass railings adds a contemporary touch. The partially finished basement offers a versatile recreation room, home office area, additional bathroom, and ample storage space, ideal for work-from-home or extra living space. Conveniently located minutes to Highway 401, schools, GO Transit, shopping, groceries, amenities, and walking trails—this exceptional home truly has it all. Don’t miss your opportunity to own in the highly desirable Savannah Oaks community. (id:8999)
31 Todd Street
Cambridge, Ontario
Cute as a button. This 936 sq.ft. bungalow is the perfect starter home, investment property or downsizing option. Located on a quiet dead end street and near shopping on Hespeler road or a quick 5 minute drive to downtown Galt where you can enjoy a nice night out at one of the fantastic restaurants. Go fishing or for a walk along the Grand River at the end of the street. The home offers 3 bedrooms spacious living room, updated kitchen, bathroom and new mud room. Lots of storage space in the unfinished basement and exterior storage in the 8x10 shipping bin. Double car parking with additional single car space beside the storage bin. The home has been totally updated and renovated. The many upgraded features include, kitchen renovated 2023, flooring 2023 and 2025, furnace 2024, a/c 2024, bathroom 2020 and 2025, pantry 2025, mud room addition 2023 and finished flooring 2025, raised ceiling and remodelled main entry with shiplap walls and ceiling 2025, roof 2025, updated plumbing including reverse osmosis, new deck 2025, entire home painted 2025. Just move in and enjoy!! (id:8999)
88 Mcdougall Road Unit# F
Waterloo, Ontario
Lovely spacious 4 bedroom end unit townhome located in excellent Beechwood neighbourhood. Main floor boasts large bright main floor family room with gas fireplace and large windows overlooking green space. Separate dining room and eat in kitchen provide ample room for entertaining. This lovely home offers 4 large bedrooms including primary suite and 3 pc bath. You will be impressed with the large finished walk out basement offering high ceilings and two finished family room spaces. From the full walkout you have a private fenced yard for your family to enjoy. A patio and barbeque are surrounded by mature trees nd green space giving this townhome lots of privacy. Well over 2000 sq feet of finished living space. Walking distance to U of W. Uptown Waterloo, Waterloo Park close to all public transit. Wonderful family home or excellent investment property for your son or daughter while attending university. Current owner has all prior licensing requirements for City of Waterloo available for reference. (id:8999)
195 Commonwealth Street Unit# 213
Kitchener, Ontario
This uncommonly graceful 1,147 square foot corner unit offers an elevated take on the urban condo experience. Built in 2019, Williamsburg Walk provides its residents with easy walking access to all the key amenities of the Williamsburg Town Centre – groceries, banks, clinics and pharmacies, community centres, great restaurants, and more – all in a stylish contemporary package. Unit 213 boasts an airy open-concept feel, with two very generously sized bedrooms (including the primary, with its three-piece ensuite bath), an upgraded living/dining space, and walk-out covered balcony with western exposure – perfect for kicking back and enjoying summer sunsets in your new digs! The kitchen, built around a large quartz island, features upgraded lighting – as can be found throughout the unit – an upgraded dishwasher, and a sleek custom backsplash. Pride of ownership is evident everywhere you look in this immaculately maintained home; an excellent opportunity for downsizers, young couples, and families just starting out. Private parking for your vehicle can be found just steps from the building’s back door, with access to the expressway at Fischer-Hallman Road less than five minutes away. Williamsburg itself is a safe, quiet community with friendly neighbours, where you’ll be able to feel a sense of belonging right away. Don’t wait to explore this chance to live an uncommonly convenient lifestyle, in uncommonly beautiful surroundings! (id:8999)
248 Main Street
Cambridge, Ontario
Excellent triplex investment opportunity in the heart of East Galt. This solid brick property offers strong income potential in a high-demand rental area close to downtown, transit, parks, shopping, and schools. The property requires updates and improvements to maximize rental potential, and the pricing reflects its current condition, presenting a compelling value-add opportunity for investors looking to enhance performance and build long-term equity. The building is being sold AS IS, WHERE IS. The basement unit is partially finished, not currently rented, and will need to be completed prior to occupancy. There has been water penetration in the basement area that will require remediation, allowing buyers to address the issue and incorporate completion of the space into their renovation plans. Two of the three units are currently tenanted; vacant possession of the tenanted units will be provided on closing. The prominent corner location near Main Street and Lincoln Avenue enhances long-term value and future redevelopment potential. The land containing the detached garage is subject to a severance and is being offered separately on MLS as a land sale. A severance application is currently in progress to create two distinct parcels. This listing relates only to the triplex building and does not include the portion of land proposed to be severed, which is being offered separately at its own list price. All severance details are subject to municipal approval. Please refer to the drawing in supplements for separate lot measurements. This is a rare opportunity to acquire a standalone multi-unit asset with clear upside through renovation, stabilization, or future redevelopment, while distinctly separating two independent real estate offerings. (id:8999)
197 Wedgewood Drive
Cambridge, Ontario
Great opportunity! West Galt Backsplit with 3 beds and 2 baths with a fenced yard and concrete driveway in a quiet area. Living room with gas fireplace and sliding doors to the backyard with covered patio area perfect for entertaining. Finished lower level. Home has been freshly painted, Kitchen has a skylight for some natural lighting. Roof 2015, owned water softener 2024. (id:8999)
690 W King Street W Unit# 514
Kitchener, Ontario
Highly UPGRADED 1 bedroom 1 bath condo in Kitchener’s trendy Boutique Style Midtown Lofts! This unit is bright and spacious with floor to ceiling 9 foot windows throughout which allows for tons of natural light. The large and functionable kitchen features quartz countertops, breakfast island, backsplash and stainless steel appliances. A spacious living room with access to the private balcony offers incredible views of the city. An over-sized bedroom with walk-in closet and a 4 piece bath with quartz countertops complete this unit! Carpet free with porcelain tile and laminate flooring throughout and convenient in-suite laundry. This unit comes with 1 underground parking spot and one storage unit. Also you get full use of the building amenities including a fitness center, lounge area and a professionally landscaped outdoor terrace with BBQ's. Prime location and just steps to the tech community such as Tannery, Google, Vidyard, Sunlife, School of Pharmacy, LRT, shopping, restaurants, café’s, Victoria Park and so much more! Available April 1st (id:8999)
50 Wenger Road
Breslau, Ontario
Beautifully maintained, just over 2-year-old brick bungalow offering modern style and functional living. This home features a concrete double-wide driveway and a bright open-concept kitchen, living and dining area - perfect for everyday living and entertaining. Hardwood flooring flows throughout the main level, complemented by quartz countertops and a spacious kitchen island, while upgraded stainless steel appliances add a sleek, contemporary touch. The living room offers a walkout to a covered deck, extending your living space outdoors. The basement boasts impressive 9-foot ceilings and includes a finished washroom, providing excellent potential for additional living or recreational space. Additional features include central air conditioning and quality finishes throughout. Conveniently located in the heart of the tri-Cities, with easy access to Kitchener, Cambridge, Guelph, and Waterloo, this well-maintained home showcases modern finishes and offers a fantastic opportunity to own a newer bungalow with thoughtful upgrades and timeless appeal. (id:8999)
320 Otterbein Road
Kitchener, Ontario
Welcome to your dream home! This stunning modern 2-storey residence offers over 4000 sq. ft. of luxurious living space with 5 bedrooms and 5 bathrooms. Step inside to 10-foot ceilings on the main floor, creating an airy, open feel. The custom kitchen is a chef's delight, featuring floor-to-ceiling cabinets, stainless steel appliances, a built-in double fridge, and a top-notch coffee machine. Beautiful hardwood floors flow throughout, complementing the stylish glass railing and wood staircase. Enjoy cozy moments by one of the two fireplaces, and relax on one of two balconies upstairs, where 9-foot ceilings enhance the spaciousness and offer serene forest views. The large covered porch provides the ideal spot for outdoor entertaining. Downstairs, a fully finished basement with 9-foot ceilings includes an additional bedroom, full bathroom, and two spacious cold rooms. The exposed concrete driveway leads to an expansive garage with high ceilings—perfect for car enthusiasts who may wish to install a hoist system. With upgraded trim, doors, and meticulous attention to detail, this home combines elegance and modern comfort in every corner. Don’t miss this opportunity to own a true gem of luxury living! (id:8999)
250 Glenridge Drive Unit# 102
Waterloo, Ontario
Welcome to 250 Glenridge Drive, Unit #102, Waterloo. Imagine the freedom of homeownership without mowing lawns, shoveling snow, or climbing stairs. That’s the lifestyle waiting for you at The Glen Royal. This rare main-floor 3-bedroom, 2-bath suite delivers single-level living, offering the space and comfort of a traditional home paired with the ease of condominium living. Fully upgraded throughout, this ground-floor residence is ideal for those who value accessibility, functionality, and refined design, all without compromise. The layout flows effortlessly, with expansive open-concept living and dining areas designed for everyday comfort and effortless entertaining. Large sliding doors lead to an enclosed balcony, creating a private, year-round extension of your living space. At the heart of the home, the modern kitchen impresses with granite countertops, stainless steel appliances, tiled backsplash, and a generous breakfast bar. A dedicated laundry room and pantry adds smart storage and everyday practicality. The primary suite is a true retreat, featuring a walk-in closet with custom built-ins, a stylish 4-piece ensuite with a large walk-in shower, and its own enclosed balcony, your personal escape for relaxation and quiet moments. Two additional spacious bedrooms offer flexibility for guests, family, or a home office, complemented by a second full bathroom designed with comfort and elegance in mind. Every room offers amazing views. Life at The Glen Royal feels like a permanent staycation. Residents enjoy resort-inspired amenities including a heated indoor pool, hot tub, sauna, fitness centre, fireside lounge, and party/meeting rooms. There is more for summer Outdoor fun: beautifully tennis court, gazebo and picnic areas, perfect for socializing or unwinding. Added conveniences include underground parking, an exclusive storage locker, and ample visitor parking. It is Now and Never kind of opportunity, Book your showing today! (id:8999)
247 Northfield Drive E Unit# 202
Waterloo, Ontario
Largest 1 bedroom layout within the building. Stylish 1-bedroom, 1-bathroom corner unit at Blackstone Condos. The residence exudes modern sophistication with high-end upgrades throughout. Noteworthy features include extra windows in the corner unit that flood the space with natural light, a meticulously upgraded kitchen with quartz countertops, top-tier cabinetry, custom island, and premium hardware. The bedroom offers a sizable closet, while the inclusion of in-suite laundry and underground parking adds to the convenience of daily living. The Blackstone Condos offer a plethora of amenities that cater to a lifestyle focused on outdoor recreation, health, and relaxation. Residents can take advantage of the fitness center, outdoor kitchen, firepit, dog wash facilities, rooftop terrace, heated underground parking, and various other upscale offerings. Whether for first-time homebuyers, investors, or individuals seeking to downsize, this property presents an ideal opportunity. Noteworthy for its accessibility, the elevator's strategic placement near the main entrance, unit main door, and underground parking space ensures ease of mobility — no walking down long hallways. Additionally, the Blackstone Condos enjoy proximity to Conestoga Mall, St. Jacobs Market, and LRT transit, embodying urban living at its finest. (id:8999)
8 Harris Street Unit# 104
Cambridge, Ontario
Welcome to effortless downtown living in the heart of historic Galt! This polished and thoughtfully upgraded condominium offers the perfect blend of style, comfort, and convenience ideal for professionals, downsizers, or first-time buyers. Step inside and enjoy a well-designed layout featuring in-suite laundry, an open-concept kitchen with a granite dining bar, upgraded cabinetry, and a stylish tile backsplash. Durable ceramic flooring runs through the foyer, kitchen, and bathrooms, adding both elegance and practicality. The bright living area opens directly onto a private, fenced courtyard that's perfect for morning coffee, evening relaxation, or a safe space for your pets. This unit also includes a dedicated parking space and storage locker. The all-inclusive condo fees cover heat, air conditioning, and hot softened water, adding tremendous value and simplicity to your monthly budget. Pet-friendly and move-in ready, this is your opportunity to enjoy low-maintenance urban living with Galt’s shops, restaurants, trails, and riverfront just steps away. (id:8999)
224 Pineland Court
Waterloo, Ontario
Welcome to this beautifully appointed detached residence offering 4+2 bedrooms and 4 bathrooms, ideally situated in a highly sought-after neighbourhood close to all amenities. Designed with both comfort and functionality in mind, the main level showcases a spacious open-concept layout that seamlessly connects the principal living areas. A formal dining room provides the perfect setting for hosting, while the bright breakfast nook overlooks the backyard and adds everyday convenience. A well-placed 2-piece powder room completes the main floor. The second level features four generously sized bedrooms, including a private primary retreat complete with its own ensuite bath. An additional 4-piece bathroom serves the remaining three bedrooms, offering practicality for growing families. The fully finished lower level presents exceptional versatility with a separate entrance, full kitchen, two additional bedrooms, and a 4-piece bathroom, ideal for extended family living, in-law potential, or added living space. Step outside to a fully fenced backyard, offering privacy and space for outdoor enjoyment. Located just minutes from schools, parks, shopping, transit, and major amenities, this home combines space, flexibility, and an unbeatable location, a rare opportunity in a thriving community. Taxes estimated as per city’s website. Property is being solder under Power of Sale. Sold as is, where is. RSA (id:8999)
33 Mill Street
Kitchener, Ontario
VIVA–THE BRIGHTEST ADDITION TO DOWNTOWN KITCHENER. In this exclusive community located on Mill Street near downtown Kitchener, life at Viva offers residents the perfect blend of nature, neighbourhood & nightlife. Step outside your doors at Viva and hit the Iron Horse Trail. Walk, run, bike, and stroll through connections to parks and open spaces, on and off-road cycling routes, the iON LRT systems, downtown Kitchener and several neighbourhoods. Victoria Park is also just steps away, with scenic surroundings, play and exercise equipment, a splash pad, and winter skating. Nestled in a professionally landscaped exterior, these modern stacked townhomes are finely crafted with unique layouts. The Hibiscus end model boasts an open-concept main floor layout – ideal for entertaining including the kitchen with a breakfast bar, quartz countertops, ceramic and luxury vinyl plank flooring throughout, stainless steel appliances, and more. Offering 1450 sqft including 2 bedrooms, 1 full bathroom, 2 powder rooms, and a covered porch. Thrive in the heart of Kitchener where you can easily grab your favourite latte Uptown, catch up on errands, or head to your yoga class in the park. Relish in the best of both worlds with a bright and vibrant lifestyle in downtown Kitchener, while enjoying the quiet and calm of a mature neighbourhood. (id:8999)
30 Bridge Street W Unit# 104
Kitchener, Ontario
Welcome to this beautifully updated 810 square foot 2 Bedroom home, offering a bright and airy living space that blends comfort and modern style. Every detail has been meticulously refreshed - from the pristine ceramic tile flooring to the new contemporary pot lights that creat a warm inviting atmosphere. The living area features a built-in electric fireplace adding a touch of elegance and coziness. The kitchen shines with brand-new quartz-style countertops, a subway tile backsplash, and new appliances including a fridge and microwave (2025). You'll also enjoy the convenience of IN SUITE LAUNDRY and one dedicated parking space. Perfectly located with quick access to the Conestogo Expressway and public transit newarby, this home is ideal for empty nesters, first time or second-time buyers and savvy investors alike. Enjoy being close to schools, shopping, restaurants, and the scenic Grand River Trail System - everything you need is right at your doorstep! Move-in ready, modern and full of charm - this one checks all of the boxes! (id:8999)
65 Glamis Road Unit# 65
Cambridge, Ontario
APPOINTMENT ONLY. Large, bright, and welcoming, this 3 bedroom one level home backs onto a peaceful greenbelt and offers an ideal layout for family living. The main level features an open concept living and dining area beside a well appointed kitchen with stainless steel appliances and a convenient breakfast bar, while the spacious living room overlooks the park below. Down the hall are three comfortable bedrooms, including an oversized primary, along with a full 4 piece bathroom. Step outside to a huge upper deck, perfect for barbecuing, hosting, or giving kids extra room to play. The finished open concept basement adds even more versatility—ideal as a family room, workout zone, office, or a combination of all three—and includes a 2 piece bathroom, utility area, and laundry. Updates incl: water heater (2022), upstairs bathroom (2020), lower bathroom (2022), new fire alarm and carbon monoxide detector (2025), and luxury laminate flooring throughout most of the home. Conveniently located near the 401, and close to schools, parks, shopping, and transit. (id:8999)
755 Linden Drive Unit# 31
Cambridge, Ontario
Welcome to 31-755 Linden Dr—a modern, two-storey freehold row townhouse crafted for comfort, lifestyle, and ease. Thoughtfully designed with 3 bright bedrooms, 2.5 baths, and a walkout basement, this home delivers the space you need and the style you want. Step inside to an inviting open-concept main floor, where living, dining, and cooking flow seamlessly—perfect for everyday living and effortless entertaining. The kitchen offers smart functionality, while large windows fill the space with natural light. Walk out to a deck - ideal for morning coffee, or simply breathing in the quiet. Downstairs, the walkout basement opens new possibilities: a cozy rec room, inspiring home office, or creative retreat. A single attached garage with additional driveway space adds convenience . Perfectly positioned just minutes from river access and scenic trails and moments from a vibrant sports complex, this location blends recreation with practicality. With quick connections to Highway 401, commuting is simple, and nearby shops, parks, and schools keep daily life within easy reach. A rare opportunity to enjoy comfort, connection, and convenience in one welcoming home. (id:8999)
196 Durham Avenue
Cambridge, Ontario
Discover refined comfort in this beautifully maintained, cute as a button, 2 + 1 bedroom, 2 bathroom residence offering over 1,500 square feet of total and thoughtfully finished living space. Set within a mature, tree-lined neighbourhood known for its welcoming community and exceptional convenience to schools, Highway 401 and premier amenities, this home is waiting to welcome a new family. A private side entrance leads to the fully finished lower level, presenting outstanding in-law or multi-generational living potential. Outdoors the deep, fully fenced backyard creates a serene retreat for elegant entertaining, complete with an expansive deck and two storage buildings - one powered and perfectly suited for a workshop or creative studio. Inside, natural light fills the inviting main living area, complemented by two well-appointed bedrooms and a stylishly updated bathroom. The eat-in kitchen blends function and charm with generous storage and seamless access to the rear entry and lower level. The finished basement features a sophisticated third bedroom, a second full bathroom, an upgraded laundry space with folding counter and extensive shelving and a spacious recreation room. A substantial utility and cold room further enhance the home's impressive storage capacity. Don't miss this exceptional opportunity to enjoy comfort, privacy and versatility in a sought-after setting! (id:8999)
15 Hofstetter Avenue Unit# 318
Kitchener, Ontario
VIEWS OF CHICOPEE SKI HILL! Welcome to this bright and beautifully maintained 2-bedroom, 2-bathroom condo offering just under 900 sq ft of living space. The open-concept layout seamlessly connects the living and dining areas, highlighted by a large window that fills the space with natural light, creating an airy and welcoming atmosphere. Enjoy the comfort of a carpet-free interior with updated flooring throughout, making the home both stylish and easy to maintain. Perfect for first-time buyers, downsizers, or investors, this layout maximizes every square foot while offering functional, modern living. Ideally located close to Fairview Park Mall, Chicopee Tube Park and everyday amenities, with easy highway access for commuters, this home combines convenience, comfort, and lifestyle in one fantastic package. Schedule your private viewing today! (id:8999)
60 Frederick Street Unit# 2705
Kitchener, Ontario
Welcome to 60 Frederick Street, Unit 2705, Kitchener, an exquisite 1-bedroom, 1-bathroom condominium with 1 parking space, perched on the 27th floor and offering a refined urban living experience in the heart of Downtown Kitchener. Step inside to a bright and spacious open-concept living area that perfectly blends modern design with everyday comfort. The stylish kitchen is a true highlight, featuring top-of-the-line stainless steel appliances, sleek finishes, and ample cabinetry, ideal for both home chefs and casual entertaining. Enjoy the added convenience of in-suite stacked laundry, making daily living effortless. Ownership at 60 Frederick Street means access to an impressive suite of premium building amenities designed to elevate your lifestyle. Entertain with ease in the elegant party room with a catering kitchen, stay active in the 27th-floor fitness centre with breathtaking city views, and unwind on the rooftop terrace complete with BBQ facilities and a communal garden terrace—perfect for relaxing or growing your own organic vegetables. The building also promotes eco-conscious living with bicycle parking, an electric vehicle charging station, and an on-site car share program. Ideally located just steps from Kitchener’s Innovation District, this residence offers unmatched convenience. Enjoy easy access to the ION LRT, major transit routes, The Tannery, University of Waterloo School of Pharmacy, Victoria Park, top restaurants and cafes, Communitech, D2L, and Google. Whether you’re a first-time buyer, investor, or professional seeking a vibrant urban lifestyle with elevated views, Unit 2705 at 60 Frederick Street is a rare opportunity to own in one of Downtown Kitchener’s most sought-after communities. A perfect blend of location, luxury, and long-term value: this is city living at its finest. Book your showing today! (id:8999)
740 Linden Drive Unit# 11
Cambridge, Ontario
An absolutely stunning 2-storey townhouse featuring 3 full-size bedrooms, 2.5 bathrooms, and 2 total parking spaces. This home offers a rare walk-out unfinished basement. Conveniently located minutes from grocery stores, banks, Costco, Highway 401, the Grand River, Cambridge Memorial Hospital, and Conestoga College. Truly an unbeatable location! (id:8999)
19 Guelph Avenue Unit# 412
Cambridge, Ontario
Experience boutique living at Riverbank Lofts, a landmark conversion in the heart of historic downtown Hespeler. This iconic riverside building blends heritage charm with modern sophistication along the banks of the Speed River. This bright one-bedroom condo features soaring ceilings, oversized windows, and exposed wood beams that highlight the building’s character. The open-concept living space flows into a contemporary kitchen with quartz countertops and a breakfast bar, perfect for entertaining. Step out onto your private balcony to unwind. The spacious bedroom includes a large walk-in closet, in-suite laundry, and high ceilings throughout. Includes one parking space and access to premium amenities such as three resident lounges, a fitness centre, bike storage, and a dog wash station. Just steps to cafés, shops, parks, and scenic river trails, this is boutique urban living at its finest. (id:8999)
580 Beaver Creek Road Unit# 223
Waterloo, Ontario
Welcome to Green Acre Park – one of Waterloo’s most established and beautifully maintained land-lease communities! This bright and inviting modular home offers open-concept living, two comfortable bedrooms, a full 4-piece bath, and an updated kitchen with plenty of storage. Step outside to your spacious private deck, perfect for morning coffee or summer BBQs surrounded by mature trees and friendly neighbours. Enjoy resort-style amenities, peaceful surroundings, and low yearly carrying costs. Annual park fees approx $9,800–$11,200 + HST. Park approval required for all purchasers. Primax Propane tank rental is $160 per year. (id:8999)

