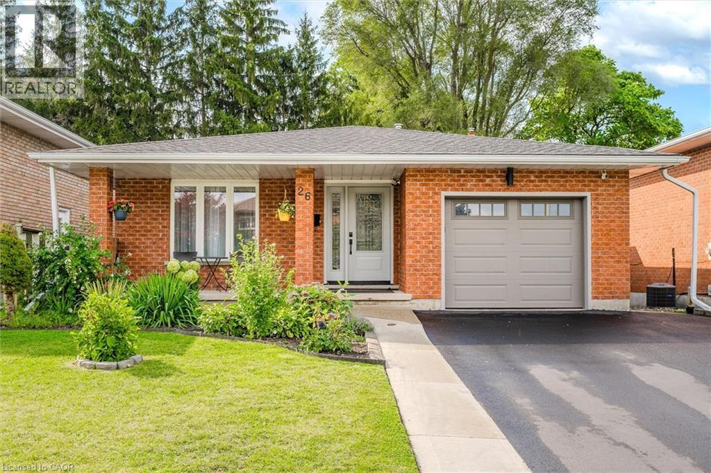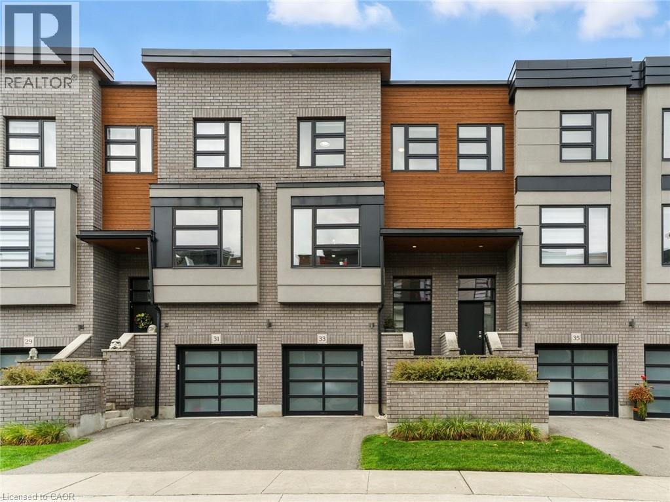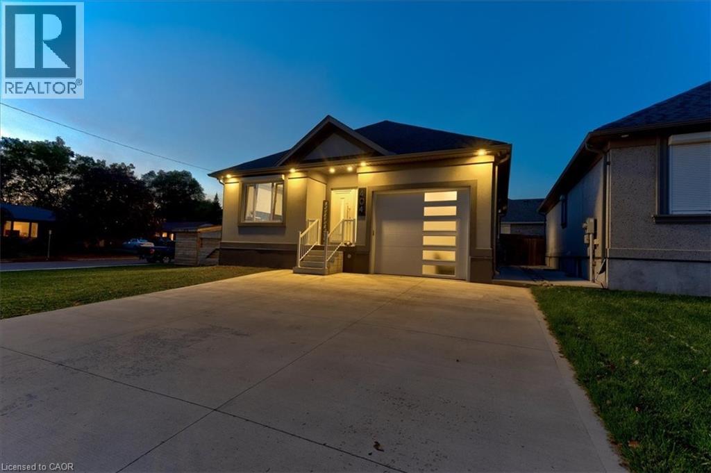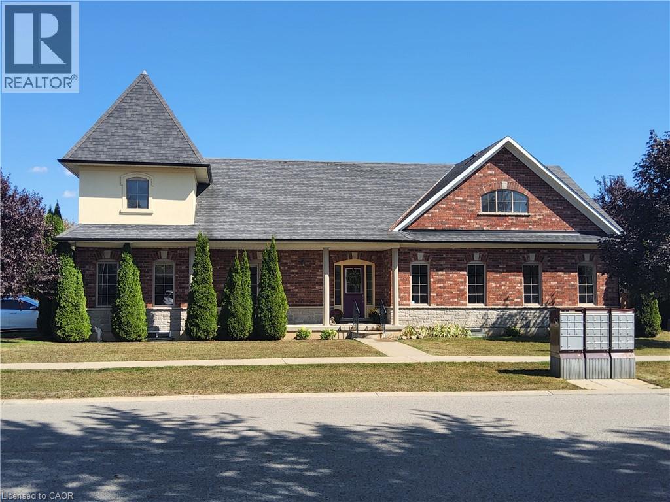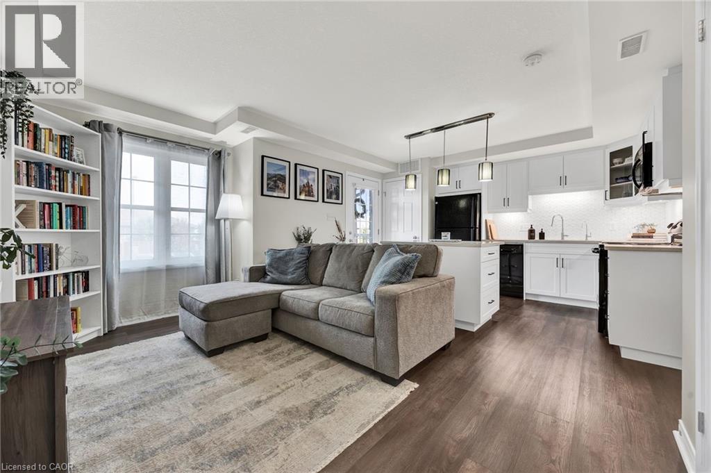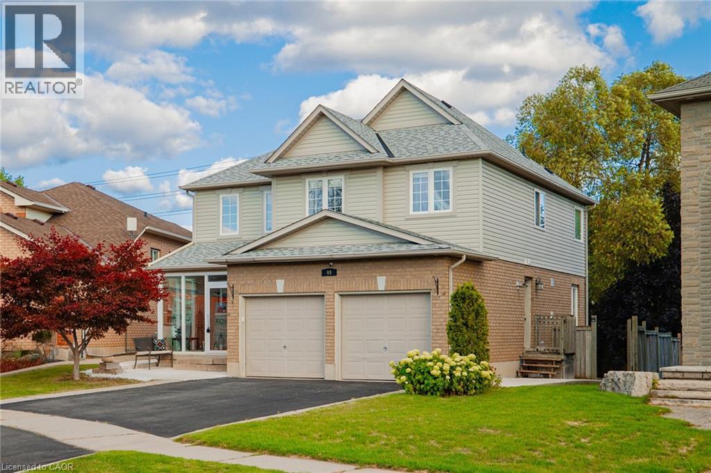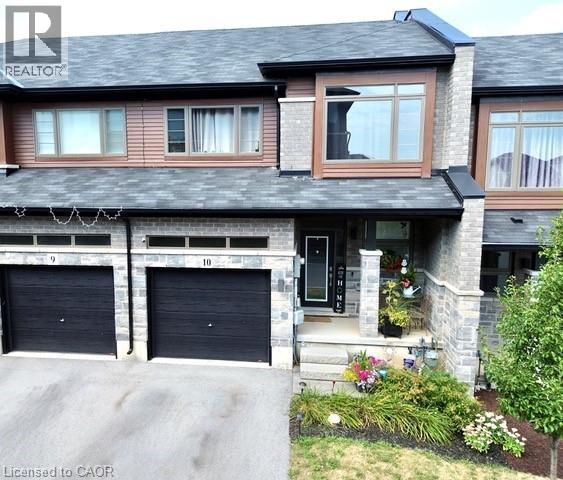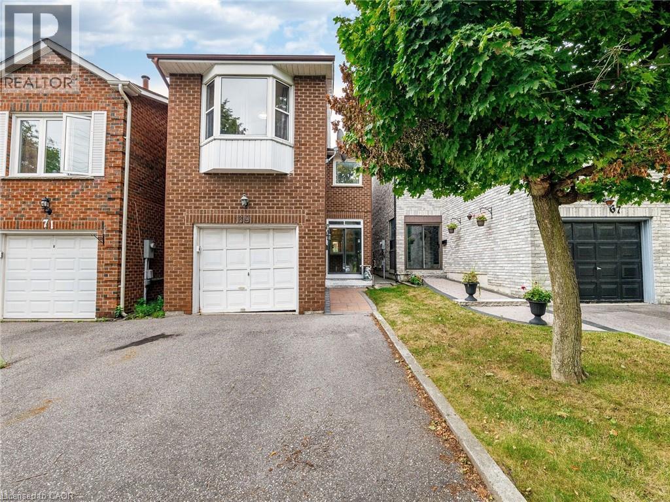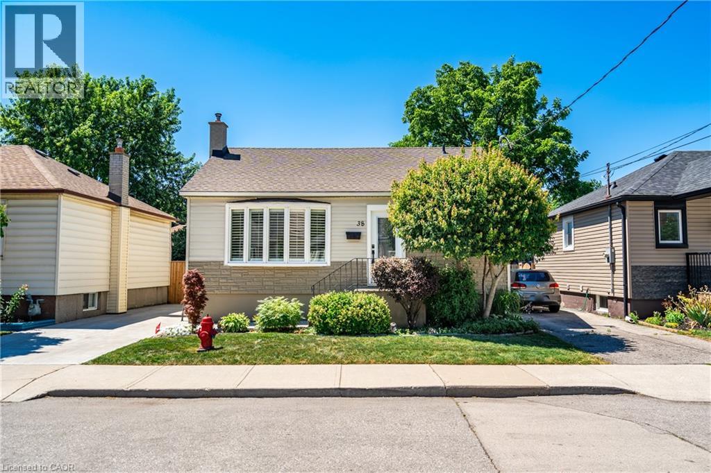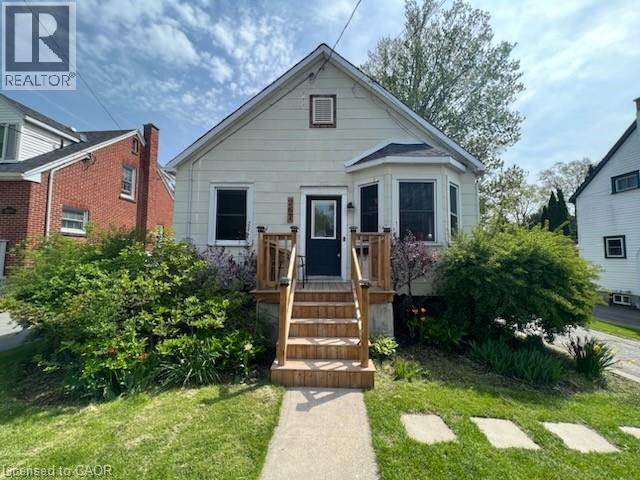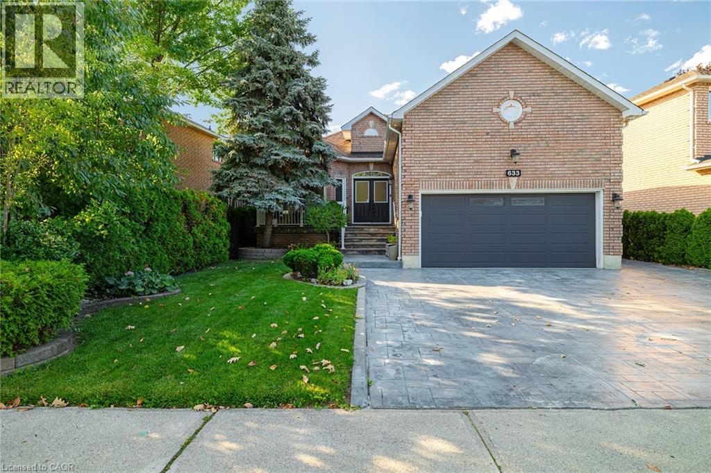26 Lorraine Drive
Cambridge, Ontario
Gorgeous backsplit in a family friendly neighborhood. Welcome to 26 Lorraine Dr in the East Galt portion of Cambridge. This home has nearly been fully updated and renovated. The main floor features a newer kitchen (2021) with quartz countertops, stainless steel appliances, newer luxury vinyl flooring (2021), pot lights and new light fixtures. The upstairs of the home offers 3 good sized bedrooms with updated laminate flooring and a 4 piece bathroom. The large primary bedroom also offers a newer ensuite bathroom and double closet. The 3rd level of the home is complete with new flooring, a beautiful fireplace, another bedroom and a walk out to the newer deck (2022). It also comes complete with a 3 piece washroom. The lower 4th level of the home is fully finished with a brand new bright white kitchen with stainless steel appliances and butcher block countertops (2024). This home offers great potential for an in-law set up. Other updates include garage door & opener (2021), newer windows & exterior doors (2021), light fixtures (2021-2022), driveway & walkway (2023-2024), and the roof (2024/2025). Don't delay, book your showing today and make this stunning home yours for years to come. (id:8999)
60 Arkell Road Unit# 33
Guelph, Ontario
Welcome to one of Guelph’s most desirable south-end communities, where modern design meets natural beauty. Tucked away in a private, well-kept complex, this stunning 3-storey condo townhome offers a perfect blend of luxury and lifestyle—without the hassle of exterior maintenance or upkeep. Step inside to discover warm maple hardwood floors and elegant glass railings that create a bright, open feel throughout. The heart of the home is a chef-inspired kitchen, complete with an extended quartz island, new premium Bosch appliances, and a stylish complimenting backsplash—ideal for both everyday living and entertaining. From the balcony, soak in breathtaking sunset views surrounded by lush greenery, a backdrop that brings a sense of calm and relaxation. Upstairs, a thoughtfully designed layout pairs the convenience of dedicated laundry with 3 bedrooms that offer comfort, privacy, and functionality for the whole family. On the ground floor, a versatile fourth bedroom with a walkout-accompanied by a full bathroom provides endless options—perfect as a guest suite, home office, or private escape. Thoughtfully designed for today’s modern lifestyle, this home is a truly special offering in a location that puts you close to everything, yet feels like a retreat. (id:8999)
404 Montrose Street N
Cambridge, Ontario
Custom built 2019 bungalow! Located in Preston North, walking distance to St Micheal Catholic School, this home offers tons of structural and cosmetic updates. With over 2500 sq feet of total living space and 9’ ceilings heights on each level, the home offers capacity and useability; also featured on the main level are vaulted and coffered ceiling accents. The kitchen is a modern design and offers capacity with style, featuring a four person island with waterfall countertops and stainless steel appliances. It sits adjacent to the family room, in the open space along the back of the home. The focal point is a stunning contemporary feature wall with electric fireplace insert. Smart home features are integrated throughout, including over 160 LED pot lights with diming capacity, multi zone surround sound system, and programable thermostat. The balance of the main level consists of the primary suite with walkin closet and 4 pc luxury ensuite complete with body jets and rainfall glass shower, 4 pc main bathroom, second bedroom, and laundry mud room with direct access to the garage. A hardwood staircase leads to the fully finished basement offering an oversized recreation room with wet bar rough in, 4 pc bathroom, two bedrooms, one with 3 pc ensuite. The home is carpet free with porcelain and engineered flooring throughout. For maximum comfort, an in-floor heating system organized in multiple zones spans the entire home, making sure you eliminate cold basement floors. The home is also thermally superior and safe, not only is it completely cladded in stucco, providing for a higher than required R value, it also features high quality European tilt and turn windows and doors with robust locking mechanisms and electronic exterior shutters, giving you the ability to completely shut out light during daytime if desired. The house sits on a larger corner lot with a fully fenced yard, backyard deck, and double concrete driveway. A home you need to see in person to fully appreciate! (id:8999)
56 Kelly Drive
Port Dover, Ontario
Port Dover Life – Luxury Model Home - Welcome to this luxury model home in the heart of Port Dover, offered to the market for the very first time. Built in 2008, this beautifully designed bungalow boasts over 2,000 sq. ft.+/- of main floor living, with an additional 1,000 +/- sq. ft. of partially finished basement space, providing plenty of room for your family to live, work, and play. Bright and inviting, the home features soaring ceilings and an abundance of natural light from large south and west-facing windows. The thoughtful layout is enhanced by rich hardwood and ceramic flooring throughout, while the gourmet kitchen is accented with granite countertops. The main level includes three spacious bedrooms and two well-appointed bathrooms, offering comfort and privacy for the whole family. The partially finished basement adds even more versatility, featuring a large workshop perfect for hobbies or projects, as well as open living space for recreation, home gym, or media room. An attached single-car garage provides everyday convenience. Step out from the kitchen onto a private deck, ideal for quiet mornings with a coffee or evenings entertaining family and friends. The property’s location is another highlight—close to shopping, groceries, downtown, boating, beaches, marinas, and scenic hiking trails, ensuring that every day feels like a getaway. This is a rare opportunity to own a one-of-a-kind Port Dover home that blends elegance, function, and lifestyle. Don’t miss the chance to make it yours. (id:8999)
65 Cactus Crescent
Stoney Creek, Ontario
Nestled in a quiet, family-friendly neighbourhood and backing onto serene greenspace, this stunning 4-bedroom, 5-bathroom detached home sits on a desirable corner lot and offers over3,500 sq ft of beautifully finished living space. The open-concept main floor is designed for both comfort and entertaining, featuring a bright living room with an electric fireplace, a private office, and a stylish great room with a striking accent wall. The eat-in kitchen is a chefs dream, showcasing stainless steel appliances, granite countertops, a tiled backsplash, ample cabinetry, a large island with breakfast bar, and a walk-in pantry for added storage. Upstairs, all four spacious bedrooms offer walk-in closets and private ensuite bathrooms, including a luxurious primary suite complete with a large walk-in closet and a 5-piece ensuite featuring dual sinks, a soaker tub, and a separate shower. Convenient bedroom-level laundry adds everyday ease. Step outside to a fully fenced backyard with no rear neighbours perfect for relaxing or entertaining. Enjoy the best of both worlds: a peaceful setting within walking distance to parks, scenic trails, and just minutes to top-rated schools, transit, sports complexes, community centers, and major amenities. Easy access to highways makes commuting a breeze.This is a rare opportunity to own a spacious, upgraded home in a prime location don't miss out! (id:8999)
1460 Highland Road W Unit# 11c
Waterloo, Ontario
Wow! This charming 1-bedroom, 1-bathroom condo is turnkey, and move-in ready. Ideally located just steps away from cafes, restaurants, shops and the expressway. Thoughtfully designed, the layout is open bright, and inviting throughout. The updated kitchen features a generous island, quartz countertops, and a stylish tile backsplash—making the most of every inch of space. The open layout is ideal for casual living and entertaining, while multiple closets provide rare storage options for a condo of this size. Enjoy the comfort of in-suite laundry, a spacious balcony for relaxing, and a dedicated parking spot. Cute, budget-friendly, and move-in ready, this condo is a smart choice for first-time buyers or anyone looking for low-maintenance living. Don’t wait, it won’t be available for long! (id:8999)
44 Pentland Road
Hamilton, Ontario
Welcome to 44 Pentland Rd, a modern and move-in-ready family home in one of Waterdown’s most desirable neighborhoods. Recently updated throughout, this 3+1 bedroom property combines style, comfort, and functionality. The bright, open living areas feature oversized windows and pot lights, creating a warm and inviting atmosphere. A sleek kitchen with quartz countertops and stainless steel appliances flows seamlessly to the private, fully fenced backyard—perfect for relaxing or entertaining. Upstairs you’ll find three spacious bedrooms, a newly renovated main bathroom, and the convenience of bedroom-level laundry. The thoughtfully finished basement offers a living room, bedroom, 3-piece bath, its own laundry, and a full kitchen with new appliances, making it ideal for an in-law suite or potential rental income, with a permit available for a separate entrance. Additional highlights include a sunroom entry, mudroom with storage, heated garage, new roof (2020), furnace, AC and water heater (2021), and fresh concrete pathways (2024) that boost both accessibility and curb appeal. Close to trails, parks, schools, shopping, and restaurants, this home offers the perfect blend of modern upgrades, flexible living space, and unbeatable location (id:8999)
5080 Connor Drive Unit# 10
Beamsville, Ontario
Stunning 3 Bedroom townhome in Vista Ridge. This unit is different from most because of it's location. On a quiet private lane off Connor Dr. boasting it's own visitor parking, backing onto neighbours with mature trees, adding great privacy. This open concept home with 9' ceilings has many upgrades: Quartz counters in kitchen and bathrooms, upgraded flooring throughout. The white shaker kitchen cabinets have subway tiles and the sparkly clean appliances are included. This unit is larger than most in the area, with Dining Room and moveable Kitchen Island. The grand staircase leads to the second floor bedrooms and laundry closet. Giant Primary Suite with walk-in closet and 3 pc. bathroom. The basement has a rough-in bathroom, owned On Demand hot water heater and owned air exchanger. Prokich Park entrance is across the street with it's incredible playground and splash pad for the little kids, tennis & basketball courts, baseball diamond for the bigger kids, paved walkway for the running enthusiasts, all in the heart of wine country. (id:8999)
69 New Seabury Drive
Concord, Ontario
Opportunity Knocks! Own This Bright & Spacious 4 + 1 Bedroom Detached Home. Located In This Fabulous High Demand Neighbourhood With Amazing Schools! Priced At A Steal For A 4 bedroom! It's Ready For Your Personal Touches! It's Just A Steal With Over 2,000 SQFT Of Living Space. Boosts Coveted Layout With Open Concept Living & Dining Spaces, Functional Kitchen With Plenty Of Cupboard Space & Breakfast Area! Combined Living & Dining Space Offers Direct Access To Large Backyard - A Canvas To Create As You Please! Second Floor Boosts Master Bedroom With Lots Of Closet Space & 4pc Ensuite. Additional 3 Nice Sized Bedrooms On 2nd Floor. Finished Functional Basement With Large Recreation Area That Can Be Used As Gym/ In-law Suite/Home Office Plus An Additional Bonus Bedroom With Many Possible Uses. Rough-In For Bathroom. Bonus Cantina/Cold Room In Basement! Home Has Direct Access To Garage. Located Near Great Schools -Glen Shields Public Offers A Unique Program For Gifted Children, Our Lady Of The Rosary Catholic Elementary, Louis-Honore Frechette Public School(French Immersion). Minutes To Trails/Parks/Bike /Playgrounds. Located To Centrally& Close To Major Shopping Plazas & Promenade Mall, Centre Point Mall, Yorkdale Mall, Vaughan Mills - Mins To Major Highways/TTC & SUBWAY LINE. Short Drive To York University. Get It Before It's Too Late! (id:8999)
38 Salem Avenue
Hamilton, Ontario
This beautifully updated 2-bedroom, 2 bathroom home offers a bright, modern, open concept floor plan with over 1,200 square feet of living space and excellent curb appeal. Located on a beautifully landscaped lot, the home features a concrete driveway (2022), new front and back doors, and a new fence (2022). This home is loaded with high quality, contemporary upgrades such as: The kitchen fully remodeled in 2022, showcasing quartz countertops, subway tile backsplash, soft-close cabinetry, a gas stove, and all new top of the line kitchen appliances, anchored by a large island perfect for entertaining. The open concept living space is lit with pot lights (2022) and features luxury vinyl flooring (2022) throughout. A large bay window with custom California shutters welcomes abundant natural light adding warmth to the living room. What is currently used as a dining room was once a bedroom and can be easily converted back, offering flexible living options. Major system upgrades include a new 200-amp electrical panel and full rewiring (2022). The roof was replaced in 2015. The backyard is an entertainer’s dream, complete with a covered overhang, featuring skylights and pot lights, a concrete pad for lounging, a hot tub hookup, and a shed on its own concrete pad. This home is ideal for buyers looking for a turnkey home that has both indoor/outdoor living, and long-term comfort in a beautifully finished space. Rough-in for electric charger for all your car’s needs. Situated in a prime location just steps from Concession Street, two major hosptials and mohawk college. Walking distance to shops, grocery stores, top-rated schools, parks, trails, and so much more. This sought-after neighborhood offers both lifestyle and accessibility, making it the perfect place to call home. (id:8999)
267 Bleecker Avenue
Belleville, Ontario
Location is everything! This charming Old East Hill bungalow features an updated 2+1 bedroom, 2 bathroom layout that is ideal for first time homebuyers, retirees or investors. Nestled in a desirable neighbourhood in Belleville, this home features a spacious family sized (146 ft. deep) yard that offers plenty of room to expand or to host those big family get togethers. The kitchen leads into the large open concept living room/dining room area with cozy electric fireplace and feature wall. The 4 piece bathroom sits between two quaint bedrooms and was updated in 2024. The basement was recently completed with new rec room, bedroom, laundry room and 3 piece modern bathroom. Professionally finished with tiled shower, beaded corner moulds and durable flooring throughout. Enjoy outdoor gatherings with friends and family in the backyard or go for an easy stroll to nearly parks or a game of tennis at the Dufferin Courts. 2 minute walk to East Hill Park. Conveniently located close to schools, Belleville General Hospital, downtown amenities, marina and a short 5 minute drive over the bridge to Prince Edward County. (id:8999)
633 Avonwick Avenue
Mississauga, Ontario
Welcome to this rare 3+3 bedroom, 3 bathroom bungalow in the sought-after Heartland Town Centre. Perfect for investors or multi-generational living, it offers two full kitchens, separate side entrance, laundry on both floors, and a fully finished basement with duplex-style functionality. The main level boasts 3 spacious bedrooms, updated kitchen, large living/dining area, and its own laundry. The lower level adds 3 more bedrooms, full bath, private kitchen, and separate laundry-ideal for rental income or in-law use. Located on a quiet street minutes to Heartland shopping, top schools, parks, transit, and highways (401/403). Live upstairs and rent below, rent both, or hold long term-this property delivers strong ROI and excellent cash flow potential in one of Mississauga's fastest-growing areas. (id:8999)

