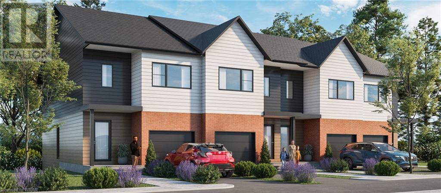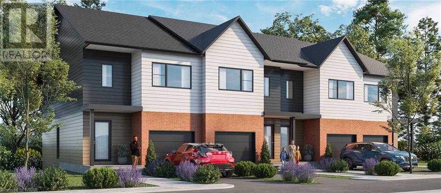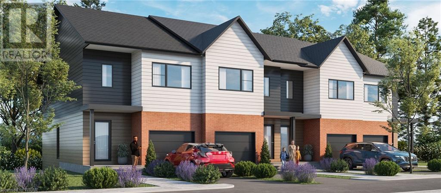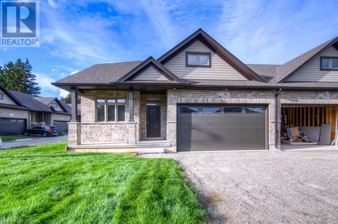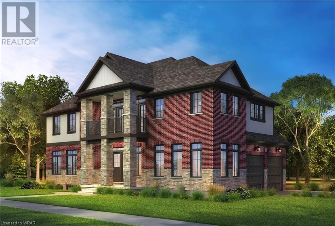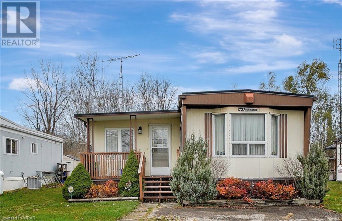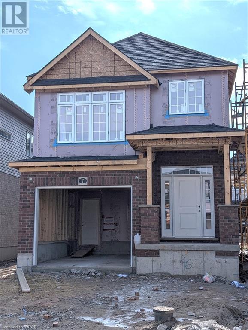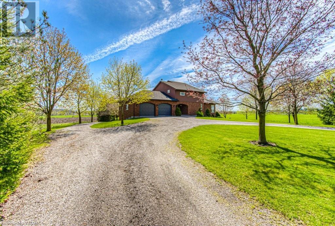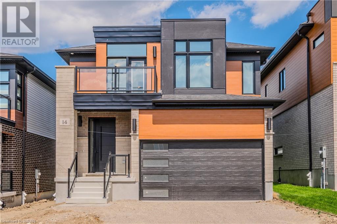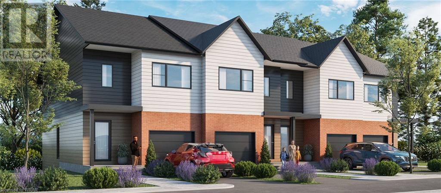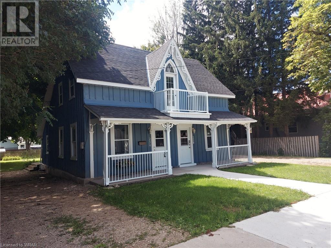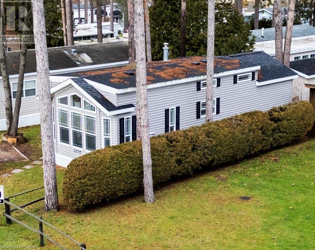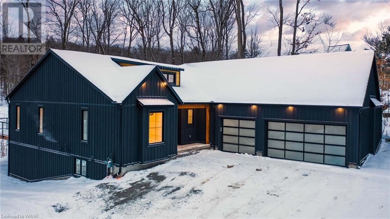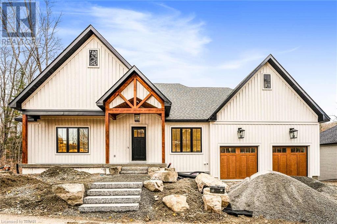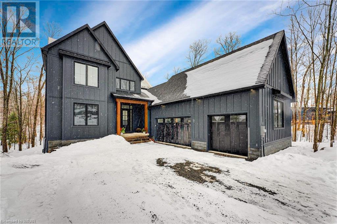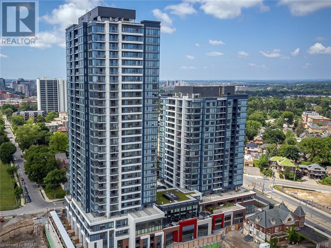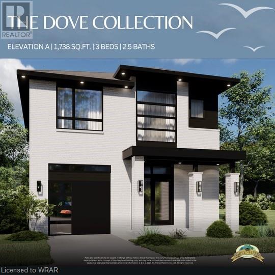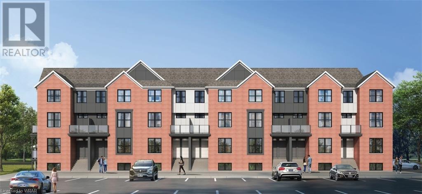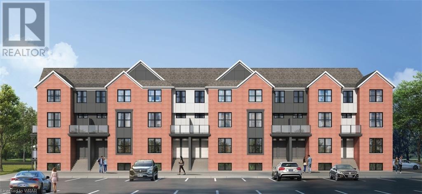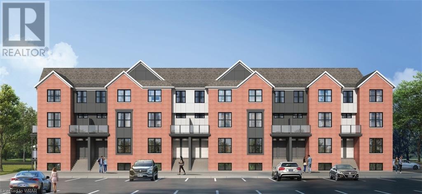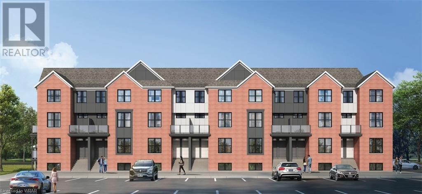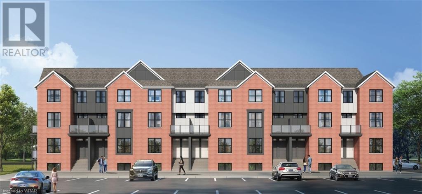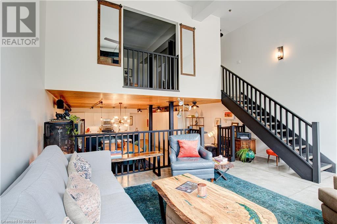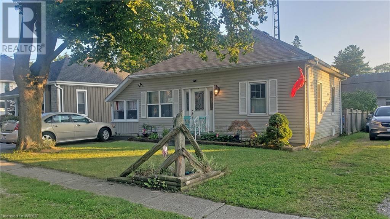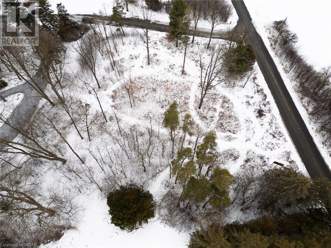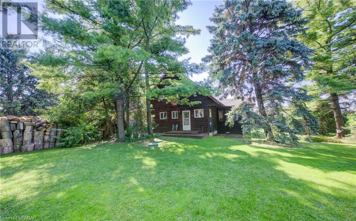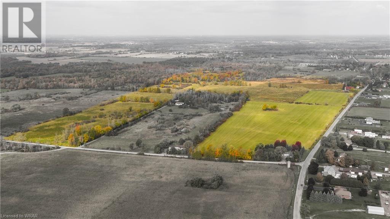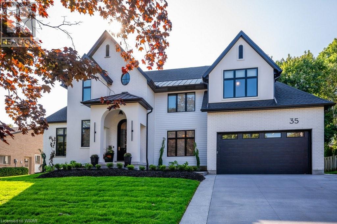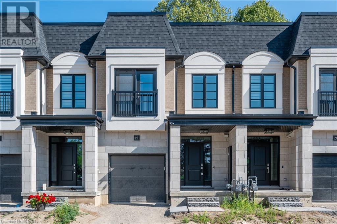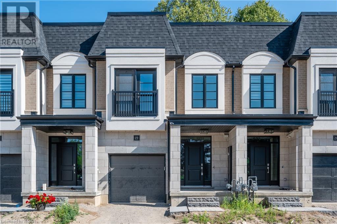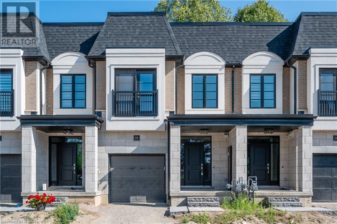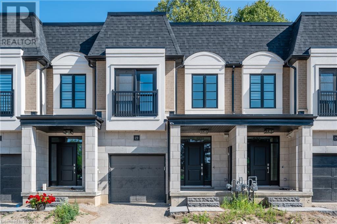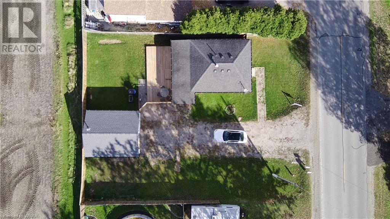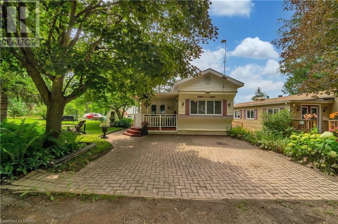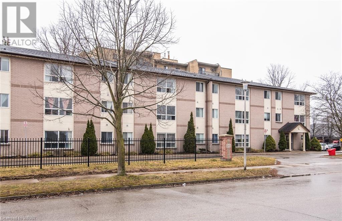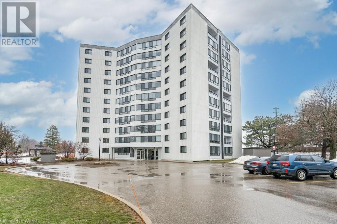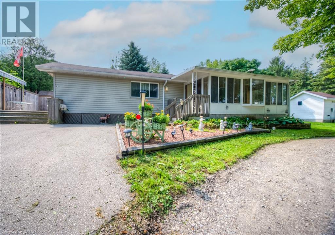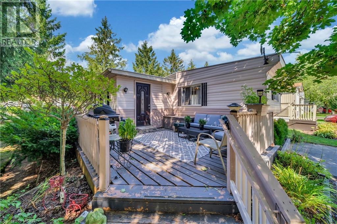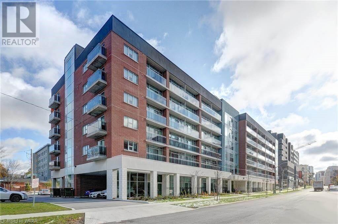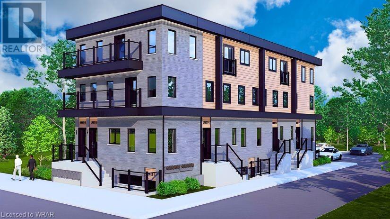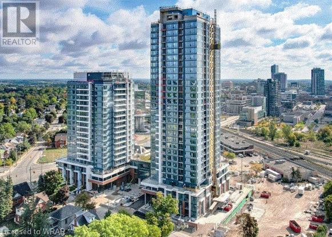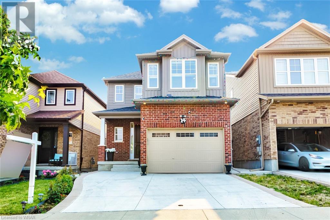Lot 1 355 Guelph Avenue
Cambridge, Ontario
Here is your opportunity! This townhome development being built by Caliber Homes. Open concept great room layout, large island built for entertaining. This design layout lends itself to a much larger feeling of space with the all principal rooms on the same level without having to work around the garage as other plans do. There are 2 full baths & an additional rough-in in the basement. Builder will consider building out the lower level while the property is being built, contact the L/B for pricing. (id:8999)
3 Bedroom
2 Bathroom
1420
Lot 3 355 Guelph Avenue
Cambridge, Ontario
Here is your opportunity! This townhome development being built by Caliber Homes. Open concept great room layout, large island built for entertaining. This design layout lends itself to a much larger feeling of space with the all principal rooms on the same level without having to work around the garage as other plans do. There are 2 full baths & an additional rough-in in the basement. Builder will consider building out the lower level while the property is being built, contact the L/B for pricing. (id:8999)
3 Bedroom
2 Bathroom
1383
Lot 2 355 Guelph Avenue
Cambridge, Ontario
Here is your opportunity! This townhome development being built by Caliber Homes. Open concept great room layout, large island built for entertaining. This design layout lends itself to a much larger feeling of space with the all principal rooms on the same level without having to work around the garage as other plans do. There are 2 full baths & an additional rough-in in the basement. Builder will consider building out the lower level while the property is being built, contact the L/B for pricing. (id:8999)
3 Bedroom
2 Bathroom
1332
1429 Sheffield Road Unit# 1a Sunset
Hamilton, Ontario
Welcome to 1A Sunset located in the year-round John Bayus Park. This cozy 2-bedroom mobile home offers a comfortable living space perfect for a small family or individuals looking for a peaceful retreat. The home features a well-maintained interior with a spacious living area, a fully equipped kitchen, and a bathroom. Enjoy the convenience of year-round living in this park, which offers various amenities such as a community center, playground, and easy access to nearby recreational activities. Don't miss out on this affordable opportunity to own a piece of tranquility in John Bayus Park (id:8999)
2 Bedroom
1 Bathroom
1260
48 Main Street E
Innerkip, Ontario
Innerkip Greens! Amazing 1,314 square foot interior unit 2 bedroom bungalow with a DOUBLE CAR garage. Quality and attention to detail at every turn in this Majestic Homes built townhome. Cabinets by Olympia, quartz counters, and great sized island with breakfast bar. Large primary bedroom boasts a walk in closet and gorgeous ensuite. Photos and virtual tour are from the model home located next door. (id:8999)
2 Bedroom
2 Bathroom
1314
900 Nathalie Court Unit# Lot 15
Kitchener, Ontario
The Rubycrest by Activa. This great design offers 2,923sf of quality. Main floor begins with a large foyer, and conveniently located powder room by the main floor office. Follow the main hall and enter into the open concept great room, dinette and a large kitchen. Custom kitchen cabinets with granite counters and large kitchen island. Main floor Laundry / mudroom complete this level. The second floor offers 4 bedrooms and a upper Family room with a covered terrace. Primary suite includes 2 walk-in closets, a large master Luxury Ensuite with a walk in 5 x 3 shower includes glass enclosure, his and her's sinks and a stand alone soaker tub. Bedroom 2 comes with a private ensuite and walk in closet. Another full bath shared by Bedroom 3 & 4. Minutes to Hwy 401, express way, shopping, schools, golfing, walking trails and more. Closing 2024 (id:8999)
4 Bedroom
4 Bathroom
2923
1429 Sheffield Road Unit# 8 Paradise Cove
Hamilton Twp, Ontario
Welcome to 8 Paradise Cove. This 2 bedroom, 1 bathroom park model home is located in the sought after year-round park of John Bayus Park. This park model home offers comfortable living with 2 bedrooms, perfect for a small family or individuals looking for extra space. Enjoy the convenience of a year-round living in this park, which offers various amenities such as a community center, playground, and easy access to nearby recreational activities. Don't miss out on this affordable opportunity to own a piece of tranquility in John Bayus Park. (id:8999)
2 Bedroom
1 Bathroom
1124
7 Jacob Detweiller Drive Unit# Lot 0046
Kitchener, Ontario
New home under construction by ACTIVA. Move in this Summer 2024! This brand new home has been specially designed by one of ACTIVA's own design specialists and all you have to do is move in! The Harrison T by Activa boasts 1,910 sf and is located in the sought-out Doon South Harvest Park community, minutes from Hwy 401, parks, nature walks, shopping, schools, transit and more. This home features 4 Bedrooms, 2 1/2 baths and a single car garage. The Main floor begins with a large foyer, and a powder room by the entrance. Follow the hall to the main open concept living area with 9ft ceilings, large custom Kitchen with an oversized island and quartz counter tops, dinette and a great room. This home is carpet free! Finished with quality Hardwoods through out, ( great room, dining room, bedrooms and hall) Designer ceramic tiles in foyer, laundry and all baths. Hardwood stairs with contemporary railing with black iron pickets lead to 4 spacious bedrooms and two full baths. Primary suite includes a walk in closet, a large Ensuite with a walk-in tiled shower with glass enclosure and a his and hers double sink extralong vanity. Main bath includes a tub with tiled surround. Convenient upper level laundry completes this level. Enjoy the benefits and comfort of a NetZero Ready built home. Closing Summer of 2024. Images of floor plans only, actual plans may vary. All finishes have been selected see photos for details. Sales Office at 154 Shaded Creek Dr Kitchener Open Sat/Sun 1-5pm Mon/Tes/We 4-7pm Holiday and Long Weekend Hours May Vary. (id:8999)
4 Bedroom
3 Bathroom
1910
9099 Perth 164 Road N
North Perth, Ontario
Very well cared for 2 storey custom built home on 1.9 acre lot between Listowel and Palmerston. Beautiful grounds and gardens, steel roof on home installed 2012. Plenty of hardwood and ceramic flooring. Large primary bedroom on upper level, laundry room, office area could be converted to 2nd bedroom. Open concept main level (very bright) lower level has recroom, bath, bedroom and workshop under 2 car garage. Call your realtor today for a private showing! (id:8999)
2 Bedroom
3 Bathroom
1790.8700
14 Carina Crescent Unit# Lot 11
Kitchener, Ontario
Contemporary Magnolia plan 2130sf. Offering 4 bedrooms including spacious primary bedroom with walk-in closet and 5-piece luxury ensuite w/separate soaker tub and stand in shower. 4 baths including the basement 3pc. 4 bedrooms with walk-out to a balcony with glass railing, 2 car garage with double drive-way (Asphalt drive will be done weather permitting), 9 ft ceilings, pot lights, main floor laundry room and much more. Quartz kitchen with maple cabinets, hard wood and ceramics. Back splash with gas line to stove. Bright and spacious finished basement with 9 ft ceiling adds a cozy recroom.. Fast & easy access to HWY. (id:8999)
4 Bedroom
4 Bathroom
2130
Lot 1 355 Guelph Avenue
Cambridge, Ontario
*** New Optional Layout!*** Here is your opportunity! This townhome development being built by Caliber Homes. Open concept great room layout, large island built for entertaining. This design layout lends itself to Entertaining with the family & offers a direct entrance to the lower level for future development. . There are 3 baths & 3 bedrooms & an additional rough-in in the basement. Builder will consider building out the lower level while the property is being built, contact the L/B for pricing. (id:8999)
3 Bedroom
4 Bathroom
1420
Lot 2 355 Guelph Avenue
Cambridge, Ontario
*** New REVISED PLANS *** Here is your opportunity! This townhome development being built by Caliber Homes. Open concept great room layout with large island built for entertaining! There are 3 spacious bedrooms, 3 bathrooms one being an ensuite & an additional rough-in in the basement. Builder will consider building out the lower level while the property is being built, contact the L/B for pricing. (id:8999)
3 Bedroom
3 Bathroom
1332
234 Elma Street E
Listowel, Ontario
This is your opportunity to break into the housing market.. This charming, well maintained 2 bedroom, 1 bathroom Semi is the perfect first home. Eat in kitchen with Stainless steel Fridge and Stove, and walk out to your deep private backyard! The basement has room for you to finish with your own personal style ... Located in the small town of Listowel .. close to schools and downtown. Book your viewing today. .. (id:8999)
2 Bedroom
1 Bathroom
820
5497c County 9 Road
Napanee, Ontario
For more information about this listing click on the Brochure below. Beat the Spring market! Own a piece of heaven on the Bay of Quinte. Dock your pleasure boat and call this home. Enjoy all the perks owning waterfront provides -Walleye, Bass or Perch fishing, boating to Prince Edward County for a glass of wine..... Your open concept home is ready for you to unwind. The sunlit great room and dining rooms offer cathedral ceilings and stunning views. Indulge your inner chef in the custom kitchen. Wake up to breathtaking views from the master suite conveniently located on the main level. The upper loft, perfect for art studio or home office. Skylights and palladian windows provide light and magnificent views. Addidtionally a detached, full season 2 bedroom guesthouse with family room, kitchenette and bath offers accomodation for extended family. Embrace peace and quiet without compromising accessibility. Centrally located between Kingston, Belleville, Ottawa and Prince Edward County. (id:8999)
2 Bedroom
1 Bathroom
1478
77794 Orchard Line C52 Sumac Street
Bayfield, Ontario
Welcome to your serene ALL SEASON living at the Pine Lake Community mobile home area Woodland model (2019), where luxury and comfort meet in perfect harmony. This one-bedroom haven boasts an abundance of windows, allowing natural light to cascade throughout, creating an inviting ambiance that soothes the soul. Step into the chef's kitchen, a culinary enthusiast's dream featuring a sleek gas stove and ample space for creating delights. As you move through this charming abode, the living room beckons with its cozy gas fireplace, providing warmth and relaxation. With rough-ins for in-suite laundry, convenience meets functionality seamlessly. The spacious room sizes ensure comfort and freedom of movement, while the large deck adorned with outdoor furniture offers a picturesque setting for unwinding or entertaining. The bed also lifts up for additional storage. But the allure doesn't end there. This property includes a storage shed, providing ample space for storing essentials. Imagine waking up to breathtaking sunrises and winding down with mesmerizing sunsets from the comfort of your home or on the incredible trails. Moreover, this community offers an array of amenities for an enriched lifestyle. Enjoy activities like 9-hole golfing, mini-golf, tennis courts, pool tables, dart boards, and shuffleboards. Indulge in relaxation with access to an indoor pool, sauna, and hot tub. With water access and a private outdoor beach-like swimming area, Lake Huron is only minutes away, providing endless opportunities for enjoyment. Enveloped in nature and an array of activities. Don't miss this chance to own a piece of tranquility while being surrounded by the beauty of Lake Huron. Embrace comfort, luxury, and a vibrant community—all within your reach. Schedule your viewing today and step into the epitome of peaceful living. *MEASUREMENTS AS PER IGUIDE **LOW LOW FEES WITH AFFORDABLE LUXURY LIVING (id:8999)
1 Bedroom
1 Bathroom
550
31 Glen Eagle Court
Huntsville, Ontario
TO BE BUILT-FULLY CUSTOMIZABLE (Please note photos are from previous build of the same model)> Luxury 3 bedroom/4 bath custom home situated near Deerhurst Resort Highlands Golf Course just outside of Huntsville! This custom-built home is complete with upscale finishes and a three-car attached garage. Sprawl out and relax on the spacious deck overlooking fantastic views. The main level showcases an open concept living space with a fireplace, a beautifully designed kitchen and a bright sun-filled dining area. The master bedroom is complete with a walk-in closet and 5-piece ensuite with steam shower. The beautifully sized bedrooms have jack and jill privileges to a 4 piece bathroom, and the main floor is complete with a 2-piece powder room and well-sized mud room/laundry. The walkout lower level boasts large windows, in-floor radiant heating, and is ready for your finishing touches! Located minutes away from great shopping, restaurants and amenities in Huntsville. This is a sought-after location where you can enjoy a myriad of recreation activities, close to beaches, boat launches, snowmobile trails, hiking, skiing, snowshoeing and less than 30 minutes to Algonquin Park. Call for more features of this beautiful luxurious Muskoka home. MUNICIPAL SERVICED LOTS WITH HIGH SPEED INTERNET. S/F is above and below grade finished. Basement S/F calculations finished at additional cost. For more information contact listing agent. (id:8999)
3 Bedroom
3 Bathroom
4300
33 Glen Eagle Court
Huntsville, Ontario
FULLY CUSTOMIZABLE! (Please note photos are from previous build of the same model) Luxury 3 Bedroom easy living home near Deerhurst Highlands Golf Course just outside of Huntsville! This custom built beauty will feature a modern meets Muskoka-feel with 3 bedrooms/3 baths and offers a comfortable over 4,000 square ft of finished living space! Attached oversized tandem garage with interior space for 3 vehicles and inside entry. A finished deck across the back (partially covered for entertaining) looking towards fantastic views. The home showcases an open concept large great room with natural gas fireplace. The gourmet kitchen boasts ample amounts of cabinetry and countertop space, a kitchen island and walkout to the rear deck. The master bedroom is complete with a walk-in closet and 5 pc ensuite bathroom with steam shower. The bedrooms are generously sized with a Jack and Jill privilege to a 4 piece bathroom. A 2-piece powder room and well-sized mud room/laundry room completes the main level. The walkout lower level with in floor radiant heating can be finished to showcase whatever your heart desires. Extremely large windows allow for tons of natural sunlight. Located minutes away from amenities such as skiing, world class golf, dining, several beaches/ boat launches and is directly located off the Algonquin Park corridor. S/F is above and below grade finished. Basement S/F calculations finished at additional cost. For more information contact agent. (id:8999)
3 Bedroom
3 Bathroom
4552
39 Glen Eagle Court
Huntsville, Ontario
TO BE BUILT! (Please note photos are from previous build of the same model. NOTE WE HAVE OTHER OPTIONS THAT CAN BE CUSTOMIZED ON THESE LOTS) Luxury 4 bedroom / 4 bath + den custom 2 story home situated near Deerhurst Resort Highlands Golf Course just outside of Huntsville! Home is complete with customizable upscale finishes and a large attached garage. The home showcases open concept living space with a fireplace, a beautifully designed kitchen and a bright sun-filled dining area. Enjoy the spacious basement. The home boasts large windows, in-floor radiant heating and is ready for your finishing touches! Located minutes away from great shopping, restaurants and amenities in Huntsville. This is a sought-after location where you can enjoy a myriad of recreation activities, close to beaches, boat launches, snowmobile trails, hiking, skiing, snowshoeing and less than 30 minutes to Algonquin Park. Call for more features of this beautiful luxurious Muskoka home. MUNICIPAL SERVICED LOTS WITH HIGH SPEED INTERNET. Adjust your layout and customize your finishes today! S/F is above and below grade finished. Basement S/F calculations finished at additional cost. For more information contact agent. (id:8999)
4 Bedroom
4 Bathroom
6600
5 Wellington Street S Unit# 1806
Kitchener, Ontario
Welcome to Station Park, the pinnacle of condominium living in downtown Kitchener. Representing a paradigm of excellence, Station Park has emerged as a premier choice for those seeking unparalleled quality and amenities in the heart of the city. Among its distinguished offerings, Unit 1806 stands as a truly distinctive residence, boasting a fully furnished 2 bed 2 bath layout and commanding floor-to-ceiling windows that afford breathtaking panoramic views of Downtown Kitchener. This exceptional corner unit provides the perfect setting to savor a morning coffee or an evening cocktail on your private balcony, where the scenic panorama of KW unfolds. Unit 1806 includes parking and a locker while also boasting over $25,000 in builder upgrades, exemplifying a commitment to excellence in both design and functionality. Station Park is proud to provide an array of amenities, ensuring an elevated lifestyle for its residents. Unwind in the premier lounge featuring a bar, pool table, bowling alley and foosball, or rejuvenate in the private hydropool swim spa and hot tub. Maintain your well-being with access to a fitness area equipped with state-of-the-art gym facilities, yoga/pilates studio, and a Peloton studio. Convenience meets sophistication with amenities such as a pet washing station, a landscaped outdoor terrace complete with cabana seating and BBQs, and the added assurance of a concierge service. The inclusion of a smart parcel locker system, snaile mail, ensures secure and efficient handling of parcel and food deliveries. In addition to the existing amenities, Station Park has exciting plans for future enhancements, including an outdoor skating rink and ground floor restaurants. The proximity to shopping, dining, and essential services at your doorstep, coupled with easy access to the LRT, Go Train to Toronto, Google, and the Innovation District, makes Station Park the ultimate address for those who value luxury, convenience, and the vibrant energy of urban living. (id:8999)
2 Bedroom
2 Bathroom
750
176 Forest Road Road
Cambridge, Ontario
Incredible opportunity to own a sophisticated, contemporary new home to be proudly built by A & F Greenfield Homes Ltd. in the desirable area of West Galt in Cambridge. This multi-level 3-bedroom, 2.5-bath home is currently under construction and will boast 1,738 sq. ft. of finished living area. Upgrade selections will include 9 ft. ceilings, black vinyl clad windows, recessed lighting, electric fireplace and mantel in the living room, designer kitchen cabinetry with quartz counters, and extra-wide sliding door in the breakfast nook. This thoughtful design maximizes space with oversized bedrooms and closets. The master bedroom is located on its own level and boasts an ensuite bath with wall-to-wall vanity and double sinks. The unfinished basement will be roughed-in for a 3-piece bath and awaits your personalization. Don't let this opportunity pass! (id:8999)
3 Bedroom
3 Bathroom
1738
31 Mill Street Unit# 6
Kitchener, Ontario
VIVA–THE BRIGHTEST ADDITION TO DOWNTOWN KITCHENER. In this exclusive community located on Mill Street near downtown Kitchener, life at Viva offers residents the perfect blend of nature, neighbourhood & nightlife. Step outside your doors at Viva and hit the Iron Horse Trail. Walk, run, bike, and stroll through connections to parks and open spaces, on and off-road cycling routes, the iON LRT systems, downtown Kitchener and several neighbourhoods. Victoria Park is also just steps away, with scenic surroundings, play and exercise equipment, a splash pad, and winter skating. Nestled in a professionally landscaped exterior, these modern stacked townhomes are finely crafted with unique layouts. The Agave interior model boasts a bright open concept main floor layout – ideal for entertaining including the kitchen with a breakfast bar, quartz countertops, ceramic and luxury vinyl plank flooring throughout, stainless steel appliances, and more. Offering 1116 sqft including 2 bedrooms and 1.5 bathrooms. Thrive in the heart of Kitchener where you can easily grab your favourite latte Uptown, catch up on errands, or head to your yoga class in the park. Relish in the best of both worlds with a bright and vibrant lifestyle in downtown Kitchener, while enjoying the quiet and calm of a mature neighbourhood. ONLY 10% DEPOSIT. CLOSING DECEMBER 2025. (id:8999)
2 Bedroom
2 Bathroom
1116
31 Mill Street Unit# 10
Kitchener, Ontario
VIVA–THE BRIGHTEST ADDITION TO DOWNTOWN KITCHENER. In this exclusive community located on Mill Street near downtown Kitchener, life at Viva offers residents the perfect blend of nature, neighbourhood & nightlife. Step outside your doors at Viva and hit the Iron Horse Trail. Walk, run, bike, and stroll through connections to parks and open spaces, on and off-road cycling routes, the iON LRT systems, downtown Kitchener and several neighbourhoods. Victoria Park is also just steps away, with scenic surroundings, play and exercise equipment, a splash pad, and winter skating. Nestled in a professionally landscaped exterior, these modern stacked townhomes are finely crafted with unique layouts. The Agave interior model boasts a bright open concept main floor layout – ideal for entertaining including the kitchen with a breakfast bar, quartz countertops, ceramic and luxury vinyl plank flooring throughout, stainless steel appliances, and more. Offering 1116 sqft including 2 bedrooms and 1.5 bathrooms. Thrive in the heart of Kitchener where you can easily grab your favourite latte Uptown, catch up on errands, or head to your yoga class in the park. Relish in the best of both worlds with a bright and vibrant lifestyle in downtown Kitchener, while enjoying the quiet and calm of a mature neighbourhood. ONLY 10% DEPOSIT. CLOSING DECEMBER 2025. (id:8999)
2 Bedroom
2 Bathroom
1116
31 Mill Street Unit# 12
Kitchener, Ontario
VIVA–THE BRIGHTEST ADDITION TO DOWNTOWN KITCHENER. In this exclusive community located on Mill Street near downtown Kitchener, life at Viva offers residents the perfect blend of nature, neighbourhood & nightlife. Step outside your doors at Viva and hit the Iron Horse Trail. Walk, run, bike, and stroll through connections to parks and open spaces, on and off-road cycling routes, the iON LRT systems, downtown Kitchener and several neighbourhoods. Victoria Park is also just steps away, with scenic surroundings, play and exercise equipment, a splash pad, and winter skating. Nestled in a professionally landscaped exterior, these modern stacked townhomes are finely crafted with unique layouts. The Agave interior model boasts a bright open concept main floor layout – ideal for entertaining including the kitchen with a breakfast bar, quartz countertops, ceramic and luxury vinyl plank flooring throughout, stainless steel appliances, and more. Offering 1116 sqft including 2 bedrooms and 1.5 bathrooms. Thrive in the heart of Kitchener where you can easily grab your favourite latte Uptown, catch up on errands, or head to your yoga class in the park. Relish in the best of both worlds with a bright and vibrant lifestyle in downtown Kitchener, while enjoying the quiet and calm of a mature neighbourhood. ONLY 10% DEPOSIT. CLOSING DECEMBER 2025. (id:8999)
2 Bedroom
2 Bathroom
1116
31 Mill Street Unit# 8
Kitchener, Ontario
VIVA–THE BRIGHTEST ADDITION TO DOWNTOWN KITCHENER. In this exclusive community located on Mill Street near downtown Kitchener, life at Viva offers residents the perfect blend of nature, neighbourhood & nightlife. Step outside your doors at Viva and hit the Iron Horse Trail. Walk, run, bike, and stroll through connections to parks and open spaces, on and off-road cycling routes, the iON LRT systems, downtown Kitchener and several neighbourhoods. Victoria Park is also just steps away, with scenic surroundings, play and exercise equipment, a splash pad, and winter skating. Nestled in a professionally landscaped exterior, these modern stacked townhomes are finely crafted with unique layouts. The Agave interior model boasts a bright open concept main floor layout – ideal for entertaining including the kitchen with a breakfast bar, quartz countertops, ceramic and luxury vinyl plank flooring throughout, stainless steel appliances, and more. Offering 1116 sqft including 2 bedrooms and 1.5 bathrooms. Thrive in the heart of Kitchener where you can easily grab your favourite latte Uptown, catch up on errands, or head to your yoga class in the park. Relish in the best of both worlds with a bright and vibrant lifestyle in downtown Kitchener, while enjoying the quiet and calm of a mature neighbourhood. ONLY 10% DEPOSIT. CLOSING DECEMBER 2025. (id:8999)
2 Bedroom
2 Bathroom
1116
31 Mill Street Unit# 14
Kitchener, Ontario
VIVA–THE BRIGHTEST ADDITION TO DOWNTOWN KITCHENER. In this exclusive community located on Mill Street near downtown Kitchener, life at Viva offers residents the perfect blend of nature, neighbourhood & nightlife. Step outside your doors at Viva and hit the Iron Horse Trail. Walk, run, bike, and stroll through connections to parks and open spaces, on and off-road cycling routes, the iON LRT systems, downtown Kitchener and several neighbourhoods. Victoria Park is also just steps away, with scenic surroundings, play and exercise equipment, a splash pad, and winter skating. Nestled in a professionally landscaped exterior, these modern stacked townhomes are finely crafted with unique layouts. The Agave end model boasts a bright open concept main floor layout – ideal for entertaining including the kitchen with a breakfast bar, quartz countertops, ceramic and luxury vinyl plank flooring throughout, stainless steel appliances, and more. Offering 1146 sqft including 2 bedrooms and 1.5 bathrooms. Thrive in the heart of Kitchener where you can easily grab your favourite latte Uptown, catch up on errands, or head to your yoga class in the park. Relish in the best of both worlds with a bright and vibrant lifestyle in downtown Kitchener, while enjoying the quiet and calm of a mature neighbourhood. ONLY 10% DEPOSIT. CLOSING DECEMBER 2025. (id:8999)
2 Bedroom
2 Bathroom
1146
31 Mill Street Unit# 2
Kitchener, Ontario
VIVA–THE BRIGHTEST ADDITION TO DOWNTOWN KITCHENER. In this exclusive community located on Mill Street near downtown Kitchener, life at Viva offers residents the perfect blend of nature, neighbourhood & nightlife. Step outside your doors at Viva and hit the Iron Horse Trail. Walk, run, bike, and stroll through connections to parks and open spaces, on and off-road cycling routes, the iON LRT systems, downtown Kitchener and several neighbourhoods. Victoria Park is also just steps away, with scenic surroundings, play and exercise equipment, a splash pad, and winter skating. Nestled in a professionally landscaped exterior, these modern stacked townhomes are finely crafted with unique layouts. The Agave end model with a bumpout boasts a bright open concept main floor layout with 2 walkouts– ideal for entertaining including the kitchen with a breakfast bar, quartz countertops, ceramic and luxury vinyl plank flooring throughout, stainless steel appliances, and more. Offering 1229 sqft including 2 bedrooms and 1.5 bathrooms. Thrive in the heart of Kitchener where you can easily grab your favourite latte Uptown, catch up on errands, or head to your yoga class in the park. Relish in the best of both worlds with a bright and vibrant lifestyle in downtown Kitchener, while enjoying the quiet and calm of a mature neighbourhood. ONLY 10% DEPOSIT. CLOSING DECEMBER 2025. (id:8999)
2 Bedroom
2 Bathroom
1229
85 Spruce Street Unit# 103
Cambridge, Ontario
Welcome to the Spruce Street Lofts in historic downtown Galt. This updated hip converted warehouse loft offers 1691 sq. ft. of living space. Nestled in a quiet residential area and situated beside a beautiful park, this Grand building is home to some stunning condos. A very short walk to theatre, library, retail, art, dining, yoga, Gaslight district, and culture. This stunning unit features soaring ceilings, exposed brick, polished cement flooring, and premium features throughout. The expansive kitchen boasts ample modern painted cabinetry, quartz countertops, tile backsplash, an oversized island with and stainless steel appliances. The open concept is perfect for entertaining as the kitchen flows beautifully into the large dining room and living room area. Wall-to-wall windows allow the natural light to flow in. Very large primary bedroom, beautiful modern bathroom with double sinks and soaker tub. Upper floor Laundry and 2nd generous sized bedroom. Lovely private patio in back. Secure building and parking garage with additional parking on street. Come experience Gorgeous Galt! All new lighting fixtures throughout, all appliances included. (id:8999)
2 Bedroom
2 Bathroom
1691
8 Head Street
Ridgetown, Ontario
Welcome to the town of Ridgetown, this 3 bedroom, 1 bath home is located close to town center and walking distance to schools. Including the University of Guelph Ridgetown Campus. With an oversized living room and a large lot, this perfect home is perfect for a starter home, a downsizing family or an investor. Roof has been replaced in 2020 and furnace has been replaced 2015. Back yard is a large space that currently has a shallow above ground pool with plenty of room with lawnspace. Lot Size : 46ft by 118ft. Make this your next home. (id:8999)
3 Bedroom
1 Bathroom
941
43 Hickory Street W
Waterloo, Ontario
Strategic piece of land for future development in an area with very limited opportunities left for development. Currently two 5 bedroom units, each with it's own kitchen, nicely finished. Highly desirable location from the perspective of a student to live with its excellent location to both universities. As per the City of Waterloo's future development plans Hickory St., will become a main artery/thoroughfare straight thru to Philip St. (id:8999)
10 Bedroom
4 Bathroom
1360
Lot 8 Wesley Boulevard
Cambridge, Ontario
Step into the vision of modern living in the tranquil East Galt neighborhood of Cambridge. Introducing this 2-storey pre-construction single detached home, crafted in the sought-after enclave of South Point. With a sprawling 2460 square feet, this residence is a masterpiece in progress, awaiting your personal touch. Envision mornings gracing the welcoming covered porch, enjoy enevenings by the fireplace and culinary creations taking shape in your soon-tobe customized kitchen with an island. Featuring 4 bedrooms and 2.5 baths, there will be ample space for the whole family. The convenience of 2 garage spaces ensures your vehicles will be secure. Embrace a lifestyle of connectivity, with easy access to highways, schools, parks, and shopping. Your journey begins at Wesley Blvd., where the ideal home converges with an unmatched location. Seize this opportunity to shape your dream abode. (id:8999)
4 Bedroom
3 Bathroom
2460
1 Kraftwood Place
Waterloo, Ontario
Build Your Custom Dream Home on just over 1.1 acres of premium land on the edge Waterloo! This enclave is full of luxury homes. This is a rare built-to-suit opportunity with local home builder CHART. Your dream home awaits! (id:8999)
4 Bedroom
4 Bathroom
4000
124 John Street W
Bright, Ontario
Experience the perfect blend of rustic charm and comfort in this lovely A-frame wood house situated on a generous and picturesque lot. With 3 bedrooms, 1 den, 2 bathrooms, and this home offers a serene retreat that captures the essence of country living. Nestled on a large lot, this property provides ample space for outdoor enjoyment, gardening, and relaxation. The A-frame design of the house stands out as a unique home exuding a cozy cabin-like feel while maintaining an open and inviting atmosphere. Upon entering, you'll be greeted by the warm embrace of a wood-stove heated living space that instantly sets a comforting ambiance. The heart of the home, the living area transitions to an updated kitchen and bright sunroom. On the second floor, a balcony provides breathtaking views of the adjacent farmers' field, offering a front-row seat to the beauty of nature's changing seasons. This vantage point becomes an extension of the living space, where you can enjoy morning coffee or stargazing in the evening.The three bedrooms provide comfortable space for rest and rejuvenation. A bright sunroom beckons you to unwind and bask in the sunlight while connecting with the outdoors in all its splendor. This versatile space can be an ideal spot for lounging, reading, or simply soaking in the serenity of your surroundings. Don't miss your opportunity to make this property your home. The garage is super for parking and storage as it has a concrete floor it measures 23.2 x 22 ft. (id:8999)
3 Bedroom
2 Bathroom
1288
1191 Sheffield Road
Flamborough, Ontario
Welcome to a Rare Opportunity to own approximately 117 acres of prime real estate nestled conveniently close to HWY 8 and HWY 401, providing easy access to Cambridge, Hamilton, and Flamborough. Located just approximately one hour from the vibrant city of Toronto, this property offers a unique and enchanting experience for those seeking a harmonious blend of rural tranquility and urban accessibility. This expansive parcel of Beautiful Organic Land/Farm boasts a charming 1 and 1/2 storey house with 3 bedrooms, offering picturesque porches to savor the breathtaking sunsets and sunrises. Septic System and Well are in great condition. Updated electrical & newer roof. For those with a penchant for tinkering or a need for storage, a Detached Large Garage awaits, providing ample space for equipment, workshops, and vehicles. The property also features a spacious barn, patiently waiting for a touch of love and restoration. Whether you envision building your dream home, engaging in agricultural pursuits, cultivating cash crops, or simply relishing in the vast expanse of this picturesque landscape, the options are truly abundant. This property is an invitation to explore the limitless possibilities it presents, making it an ideal investment for those who appreciate the beauty of nature and the potential for creating their own unique haven. Don't miss the chance to own a piece of this enchanting paradise just outside the hustle and bustle of the city. Approx. 70 acres workable. (id:8999)
3 Bedroom
1 Bathroom
1680
35 Huntley Crescent
Kitchener, Ontario
WELCOME TO YOUR NEW HOME IN PRESTIGIOUS WESTMOUNT! Welcome to your opportunity to live on one of the most sought after spots in KW. This older neighbourhood is home to many rebuilt, upgraded homes on or near the Westmount Golf and Country Club. The previous home on this lot was taken down to a portion of the foundation and rebuilt in a white and black West Coast Transitional style by Sutcliffe Homes (straight out of a Studio McGee design magazine!). 3 upper bedrooms, with an upper family room that could easily be turned into a 4th, plus an additional bedroom in the basement. 4 full bathrooms and a guest powder, main floor office, living room, walk-in pantry, and so much more! A dream kitchen built by Chervin in beautiful White Oak and Quartz countertops. A massive island with breakfast bar space for the whole family. A favourite room is the walk-in pantry with extra dishwasher and coffee bar. Outside you'll enjoy your covered patio with a rough-in for a gas fireplace/patio heater. Fantastic salt-water inground pool and fenced yard with aeration system. A full list of features is available in the supplements upon request from your REALTOR®. (id:8999)
4 Bedroom
5 Bathroom
3752
143 Elgin Street N Unit# Lot 63
Cambridge, Ontario
Welcome home to the brand new Vineyard Townhomes, a collection of luxury townhomes in a forested setting. Built by Carey Homes, these townhouses are built with quality, integrity and innovation. Located in close proximity to all amenities including schools, hospitals, and grocery stores and just steps from Soper Park. The Preston floorplan is an end unit townhouse with an open concept, modern, flowing design with an optional gas fireplace in the Living Room. Loaded with extras including 9' ceilings, backsplash, carpet-free main floor, soft close cabinetry in the kitchen and bathroom, and valence lighting in the kitchen. Quartz counters in the bathroom and kitchen. Includes 6 appliances and air conditioner. Net zero ready-built specification. No showings as the site is under construction. Closing Fall 2024 (id:8999)
3 Bedroom
3 Bathroom
1653
143 Elgin Street N Unit# Lot 64
Cambridge, Ontario
Welcome home to the brand new Vineyard Townhomes, a collection of luxury townhomes in a forested setting. Built by Carey Homes, these townhouses are built with quality, integrity and innovation. Located in close proximity to all amenities including schools, hospitals, and grocery stores and just steps from Soper Park. The Hespeler floorplan is an interior unit townhouse with an open concept, modern, flowing design with an optional gas fireplace in the Living Room. Loaded with extras including 9' ceilings, backsplash, carpet-free main floor, soft close cabinetry in the kitchen and bathroom, and valence lighting in the kitchen. Quartz counters in the bathroom and kitchen. Includes 6 appliances and air conditioner. Net zero ready-built specification. No showings as the site is under construction. Closing Fall 2024 (id:8999)
3 Bedroom
3 Bathroom
1653
143 Elgin Street N Unit# Lot 67
Cambridge, Ontario
Welcome home to the brand new Vineyard Townhomes, a collection of luxury townhomes in a forested setting. Built by Carey Homes, these townhouses are built with quality, integrity and innovation. Located in close proximity to all amenities including schools, hospitals, and grocery stores and just steps from Soper Park. The Hespeler Reverse floorplan is an interior unit townhouse with an open concept, modern, flowing design with an optional gas fireplace in the Living Room. Loaded with extras including 9' ceilings, backsplash, carpet-free main floor, soft close cabinetry in the kitchen and bathroom, and valence lighting in the kitchen. Quartz counters in the bathroom and kitchen. Includes 6 appliances and air conditioner. Net zero ready-built specification. No showings as the site is under construction. Closing Fall 2024 (id:8999)
3 Bedroom
3 Bathroom
1653
143 Elgin Street N Unit# Lot 68
Cambridge, Ontario
Welcome home to the brand new Vineyard Townhomes, a collection of luxury townhomes in a forested setting. Built by Carey Homes, these townhouses are built with quality, integrity and innovation. Located in close proximity to all amenities including schools, hospitals, and grocery stores and just steps from Soper Park. The Preston floorplan is an end unit townhouse with an open concept, modern, flowing design with an optional gas fireplace in the Living Room. Loaded with extras including 9' ceilings, backsplash, carpet-free main floor, soft close cabinetry in the kitchen and bathroom, and valence lighting in the kitchen. Quartz counters in the bathroom and kitchen. Includes 6 appliances and air conditioner. Net zero ready-built specification. No showings as the site is under construction. Closing Fall 2024 (id:8999)
3 Bedroom
3 Bathroom
1653
571 Gregory Drive E
Chatham, Ontario
Welcome to 571 Gregory Drive! This newly renovated bungalow situated on just under a 1/4 acre lot. The home features 3 Bedroom, 1 Bath. Large 30' by 12' private deck. Spacious detached garage/ workshop perfect for the hobbyist or enthusiasts. As you step inside, you'll be greeted by an open concept living/kitchen area, designed to create a seamless flow for both everyday living and entertaining. The brand new energy efficient windows allow an abundance of natural light in, making the space feel warm and inviting. The heart of this home lies in its stunning custom kitchen, which has been meticulously renovated with style and functionality in mind. Adorned with sleek countertops, stainless steel appliances, and ample storage, this culinary oasis is sure to inspire your inner chef. The primary bedroom boasts a walk-in closet, providing ample storage space for your belongings. The generous-sized additional bedrooms offer versatility and comfort for family members or guests. The 1, 5 piece bathroom has been beautifully remodeled to reflect modern aesthetics, showcasing contemporary fixtures, a sleek vanity, and a luxurious bathtub/shower combination. It provides a serene and spa-like experience, allowing you to relax and rejuvenate after a long day. Step outside onto the big deck, a perfect retreat to relax and unwind. As an added bonus, this home features a spacious workshop/garage whether you're an hobbyist, an enthusiast, or simply need a place for your tools and equipment, this versatile space is a dream come true. Situated in a quiet area, this home offers the perfect blend of privacy and convenience. Experience the joy of living in a peaceful countryside setting while still being within close proximity to schools, amenities, shops, restaurants and recreational activities. Move in Ready! Schedule a viewing today and embrace the serenity and charm that this remarkable home has to offer. (id:8999)
3 Bedroom
1 Bathroom
1065
580 Beaver Creek Road Unit# 17
Waterloo, Ontario
Welcome home to 580 Beaver Creek Road Lot #17. This Northlander modular home is quietly located within Green Acre Park Waterloo - minutes from Universities, St. Jacobs, major highways and Laurel Creek Conservation. This home features 759 sq. ft. of finished living space with one spacious primary bedroom and a 3-piece bathroom. Upon entering through the French doors, the beautifully updated kitchen (2021) features new flooring throughout with insulation, cabinets and a dishwasher while the bedroom and hallway offers all new closet doors for all your storage needs. Completely carpet free, in-suite laundry, a large side yard with shed, this home has the perfect relaxation setting. Enjoy the comforts of 10 months of seasonal living (park closed Jan and Feb) with a turn key home, surrounded by nature, old growth trees and a spacious lot. Green Acre Park features a community swimming pool, hot tubs, a games room, a catch and release fishing pond for plenty of outdoor activities and all of your entertaining needs. This property is the perfect getaway for the ultimate cottage feel with the modern convenience of city amenities around the corner, perfect for downsizers or empty nesters. Welcome home to 580 Beaver Creek Road Lot #17. (id:8999)
1 Bedroom
1 Bathroom
759
1265 Bentley Drive Drive Unit# 101
London, Ontario
Welcome to Bentley Place, a gem nestled near Huron Heights that offers the perfect blend of comfort, convenience, and charm. This spacious and bright 2-bedroom, 1-bath condo is an ideal find for those seeking a blend of city accessibility and peaceful living. As you step into this open-concept home, you're greeted by warm laminate floors that stretch across a living space designed with modern living in mind. The large windows pour in natural light, highlighting the generously sized kitchen that awaits your culinary adventures. It's a layout that invites gatherings and quiet evenings alike, ensuring every moment at home is a delight. The condo boasts two bedrooms, each featuring large closets providing ample storage for all your needs. The 4-piece bathroom is complemented by a convenient linen closet . Bentley Place is more than just its interiors; it's about location. Situated near city parks, comprehensive shopping options, the London airport, reputable schools, Fanshawe College, easy highway access, and the vibrant downtown area, everything you need is just a stone's throw away. This property stands as a stellar investment opportunity, currently home to great tenants and generating $1,332.50 plus hydro monthly. Condo fees at $335 per month are substantially lower than other condos in the area and do include Water. Whether you're a first-time homebuyer, looking to downsize, or seeking a savvy investment, this condo ticks all the boxes. Don't miss the chance to make Bentley Place your new home or investment. Schedule a private showing today and see firsthand why this property is a rare find . (id:8999)
2 Bedroom
1 Bathroom
932
250 Glenridge Drive Unit# 1106
Waterloo, Ontario
Welcome to The Glen Royal penthouse suite. Offering three spacious bedrooms and two full baths, this unit boasts a unique layout with expansive views of the city. The kitchen features maple cabinetry, black granite countertops and stainless steel appliances. The spacious and open concept living and dining room extend to an enclosed sunroom, creating a perfect space for entertaining. The primary suite offers a four piece ensuite, walk-in closet and private balcony. Enjoy cityscape views from the two balconies (one of them enclosed). Plenty of amenities available at The Glen Royal, including an indoor pool, sauna, fitness room, lounge, outdoor tennis courts, and courtyard. Located off University Ave, within minutes to HW 85 access, the universities, schools, amenities and parks and trails. (id:8999)
3 Bedroom
2 Bathroom
1743
596101 Oxford 59, 21 Tropicana
East Zorra Tavistock, Ontario
Remarks/Directions Public:Embrace a serene country lifestyle while escaping the hustle and bustle of the city - welcome to your potential new home! Nestled at the peak of Tropicana Cres, this charming residence is situated in the close-knit and sought-after community of Sunpark Hidden Valley. Enjoy the luxury of spacious home sites and picturesque ponds adorned with a beautiful fountain, all within the tranquility of this delightful community. With an exceptional management team handling day-to-day responsibilities, you can relish a worry-free living experience. The scenic ponds, complete with a captivating fountain, add to the allure of our location, providing residents with a peaceful and soothing environment. Hidden Valley Estates presents a comfortable and welcoming atmosphere, complemented by exquisitely landscaped grounds, making it the ultimate place to call home. The property welcomes you with a newly paved driveway that invites you onto a deck that extends to the backyard. Storage is not an issue here with 2 sheds on both sides of the property. Entering the home you'll notice you'll be greeted by an open concept living room with views into the lovely large eat-in kitchen with an island. Down the hall, you'll notice the laundry room has the potential of being converted into a second bedroom. The home comes equipped with a gen-ec generator (only 3 years old) so you're never without power. Worried about keeping warm or staying cool? The home comes complete with a gas furnace, 1 AC window unit in the master bedroom, 1 split AC unit and gas fireplace in the living room, and electric heat in the sunroom. Other notable features include: updated floors (2023), a 4 season sunroom, and freshly painted walls. Take the next step towards a delightful and fulfilling living experience - explore the possibilities of Hidden Valley Estates today! (id:8999)
1 Bedroom
1 Bathroom
1034.6700
580 Beaver Creek Road Unit# 21
Waterloo, Ontario
Welcome home to 580 Beaver Creek Road Lot #21. This property is quietly located within Green Acre Park Waterloo - minutes from Universities, St. Jacobs, major highways, and Laurel Creek Conservation. This 47”x12” Northlander Supreme mobile home features 914 sq. ft. of living space offering one bedroom and one bathroom with an oversized deck that is perfect for a remedy for any relaxing morning. Beautifully maintained, the spacious living and dining room open concept floor plan includes a 10x32 addition that allows conversion for a second bedroom. The kitchen includes ample storage with plenty of counter space. The primary bedroom provides built-in wardrobes for extra storage and mirrored closet doors, and the mudroom offers a laundry facility for your convenience. This home also features double paned glass windows for extra insulation and a large hot water heater. The outdoor space features a 10x12 shed and patio area with a fire pit for those evenings to roast marshmallows. The outdoor deck has been power washed and repainted. Enjoy the comforts of 10 MONTHS seasonal living (park closed Jan and Feb) with a turn key home, surrounded by nature, old growth trees and a spacious lot. Green Acre Park features a community swimming pool, hot tubs, a games room, a catch and release fishing pond for plenty of outdoor activities and all of your entertaining needs. This property is the perfect getaway for the ultimate cottage feel with the modern convenience of amenities around the corner. Welcome home to 580 Beaver Creek Road, your new adventure awaits here at Lot 21. (id:8999)
1 Bedroom
1 Bathroom
914
308 Lester Street Street Unit# 215
Waterloo, Ontario
Introducing 308 Lester Street – Platinum II by Sage Living, in Waterloo’s sought-after Northdale University district. This chic condo caters to the student lifestyle with an expansive 2-bed, 2-bath unit spanning over 850 sqft. Enjoy modern comforts like granite countertops, stainless appliances, and in-suite laundry. Plus, indulge in the rooftop terrace, exercise room, meeting room, and bike storage. With UW and WLU lecture halls just steps away and easy access to LRT at the University of Waterloo Station, convenience is unparalleled. Whether for your child’s student living or as an astute investment, seize this opportunity! Current lease ending August 2024. (id:8999)
2 Bedroom
2 Bathroom
853
17 Peter Street Unit# 2
Kitchener, Ontario
Welcome to the EPITOME OF CONTEMPORARY LIVING in the VIBRANT HEART OF KITCHENER! Nestled in a prime location, this upcoming condominium offers a unique blend of modern design and opulent finishes, presenting AN UNMISSABLE OPPORTUNITY FOR BOTH FIRST-TIME BUYERS AND SAVVY INVESTORS ALIKE. Experience spacious and well-designed living spaces, perfect for relaxation and entertainment with 1 & 2 bedroom floor plans to choose from. Enjoy the ULTIMATE CONVENIENCE with the luxury of in-suite laundry facilities. Immerse yourself in the ART OF CULINARY EXCELLENCE with a STUNNING KITCHEN ADORNED WITH SLEEK QUARTZ COUNTERTOPS and state-of-the-art stainless steel appliances. Your comfort is our priority – each unit comes with the convenience of a dedicated parking space. Stay connected with SEAMLESS TRANSPORTATION OPTIONS of the transit hub, Go Train & the LRT right at your doorstep. EMBRACE THE VIBRANT CITY LIFE, with the heart of downtown Kitchener just a leisurely stroll away. Discover the charm of local attractions, from the serene Victoria Park to the bustling Kitchener’s Farmers Market. Experience the CONVENIENCE OF TOP-NOTCH SCHOOLS, boutique shopping, and exquisite dining options right in your neighborhood. IMMERSE YOURSELF IN INNOVATION AND PROGRESS, being in close proximity to major tech companies such as Communitech, Google, D2L, and Catalyst. Don't miss your chance to be a part of this EXTRAORDINARY LIVING EXPERIENCE. Contact us today to secure your place in the future of Kitchener's modern luxury living. Welcome Home Construction offers 20 years of building experience, being a fully licenced Tarion Builder and offers a full package approach including financing. (id:8999)
2 Bedroom
1 Bathroom
667
15 Wellington Street South Street Unit# 316
Kitchener, Ontario
Beautiful Podium Unit with 2 bedrooms and one full bath leaves you wanting nothing! All windows have custom blinds. Walk out to your private balcony and enjoy the views! Centrally located in the Innovation District, Station Park is home to some of the most unique amenities known to a local development. Union Towers at Station Park offers residents a variety of luxury amenity spaces for all to enjoy. Amenities include: Two-lane Bowling Alley with Lounge, Premier Lounge Area with Bar, Pool Table with Foosball, Private Hydropool Swim Spa & Hot Tub, Fitness Area with Gym Equipment, Yoga/Pilates Studio & Peleton Studio, Dog Washing Station/Pet Spa, Landscaped Outdoor Terrace with Cabana Seating and BBQs, Concierge Desk for Resident Support, Private bookable Dining Room with Kitchen Appliances, Dining Table and Lounge Chairs, SnaileMail: A Smart Parcel Locker System for Secure Parcel and Food Delivery Service. Many other indoor/outdoor amenities are planned such as an Outdoor Skating Rink, ground floor restaurants! Shopping and dining will be right on your doorstep as Station Park will be outfitted with a number of retail and culinary options, including a grocery store! Do not miss out on this opportunity to purchase in one of the best developments in Kitchener-Waterloo! Be where the action is! One parking spot included! (id:8999)
2 Bedroom
1 Bathroom
760
14 Willowrun Drive
Kitchener, Ontario
Welcome to 14 WILLOWRUN Dr, where every moment holds a touch of magic! Nestled within the charming neighborhood of Kitchener's sought-after new subdivisions, Grand River South, this property invites you to embrace the perfect blend of comfort and convenience. Boasting a contemporary design & ample space for family living, this home embodies the essence of modern suburban living. As you step through the front door, you're greeted by a spacious foyer adorned with 9ft ceilings. The main floor unfolds into an open-concept layout, seamlessly integrating the living room, dining area & Chef's kitchen. Designed to inspire culinary creativity, the kitchen boasts SS Appliances, a gas stove, granite countertops, a stylish backsplash & a generously sized central island – an ideal setting for hosting gatherings or enjoying family meals. The living area features engineered hardwood flooring, pot lights & California shutters that adorn the expansive windows, flooding the space with natural light. The sliding doors beckon you to the fully fenced backyard, offering a tranquil retreat for outdoor entertainment or quiet relaxation. Ascending to the second floor, you'll discover the primary bedroom retreat, complete with a luxurious 4-piece ensuite featuring a granite-topped vanity & a spacious walk-in closet. 3 additional bedrooms and a shared 4pc bath provide ample accommodation for family members or guests. The unfinished basement awaits your personal touch, offering the opportunity to customize a space that suits your lifestyle, with the added convenience of a bathroom rough-in bonus storage space. This House has full potential to be converted into IN-LAW Suite or Legal Duplex. Positioned in a prime location, this home affords easy access to top-rated schools, Trails, the Grand River, Chicopee ski hill & major expressways like 401, ensuring that every convenience is within reach. Don't miss your chance to make this beautiful house your home & embrace the serene lifestyle it offers. (id:8999)
4 Bedroom
3 Bathroom
1900

