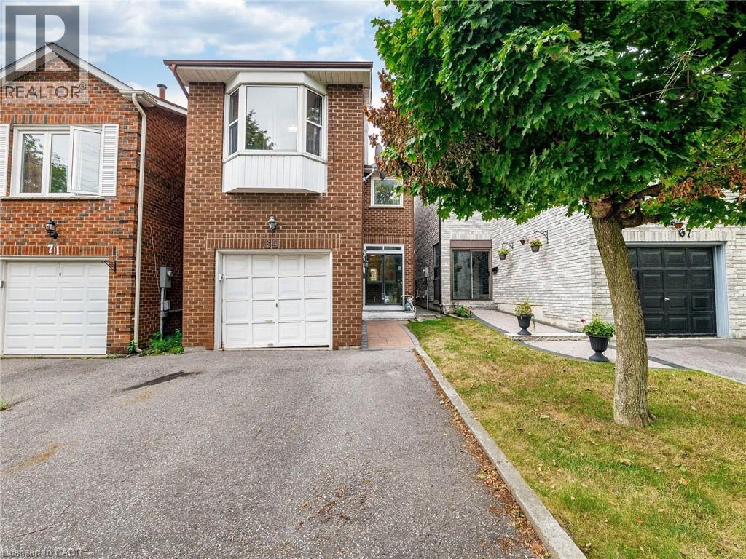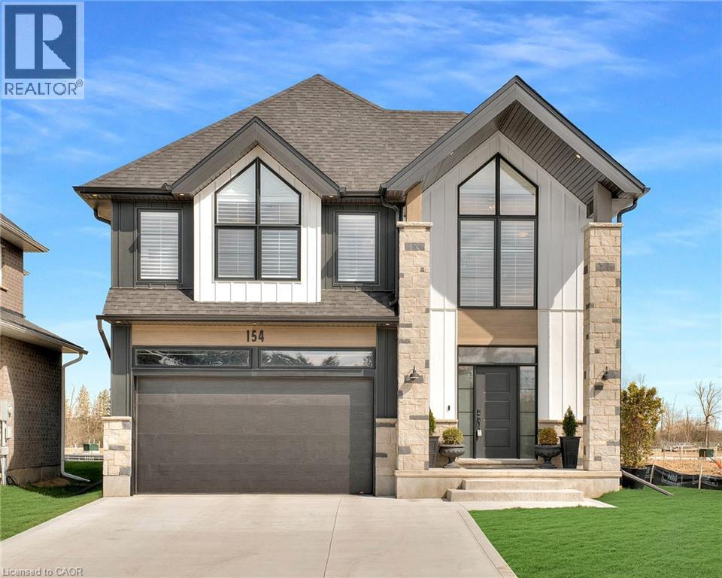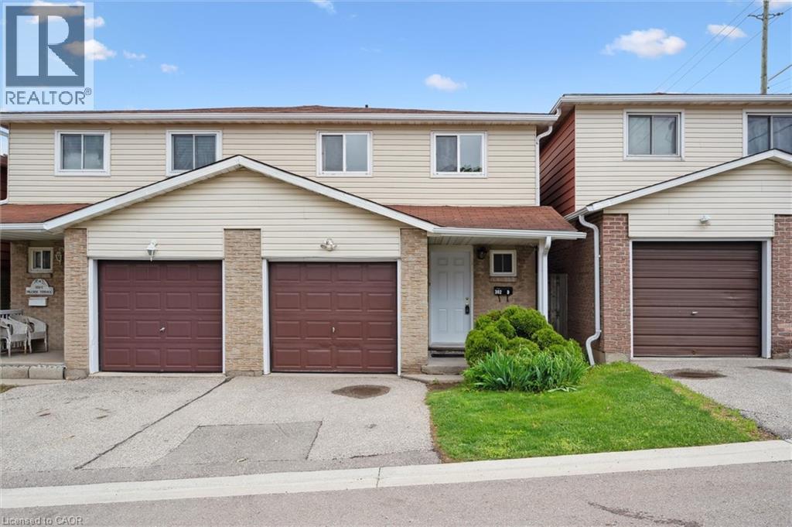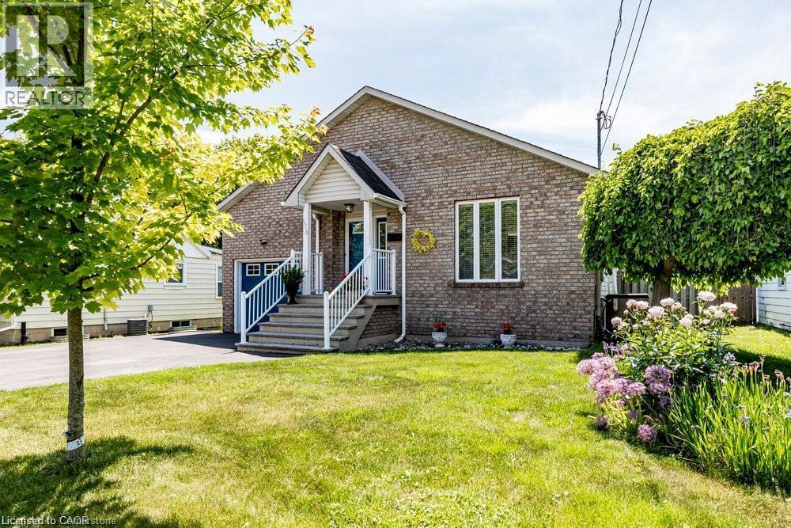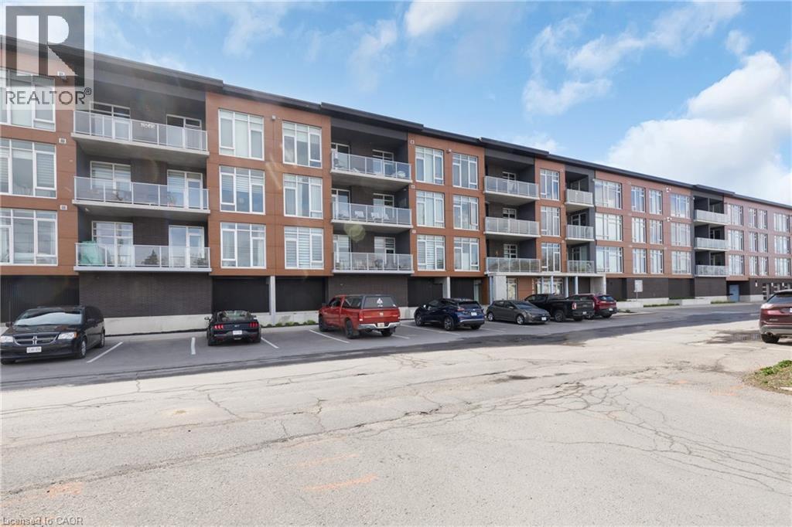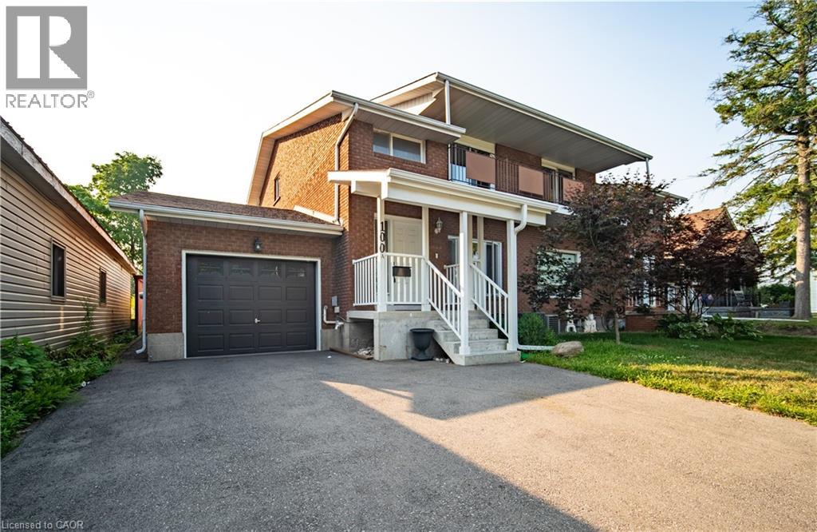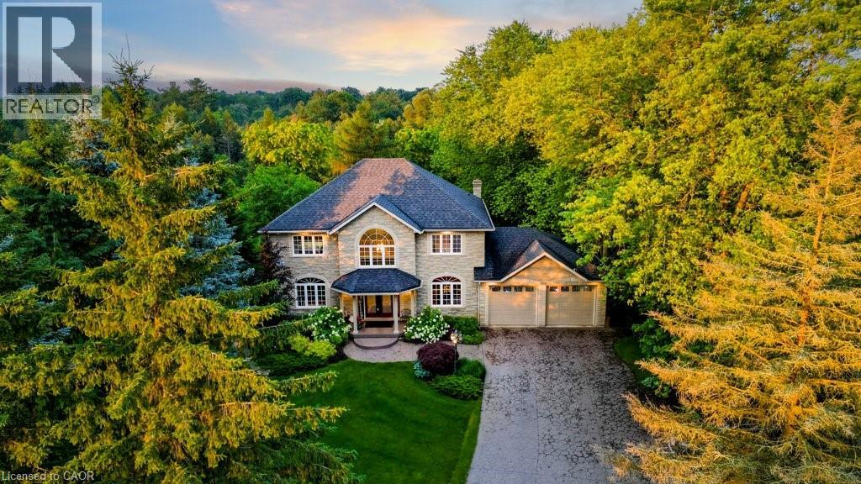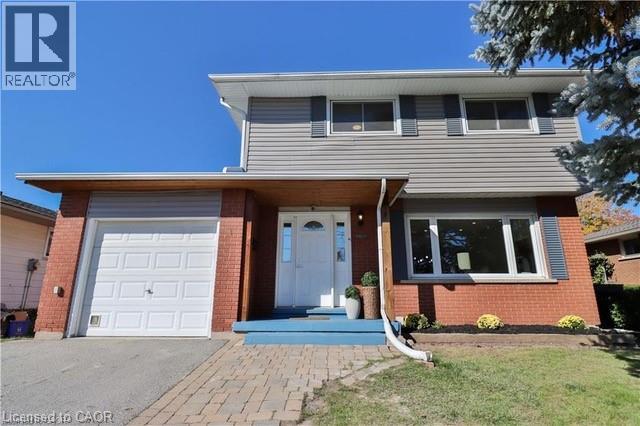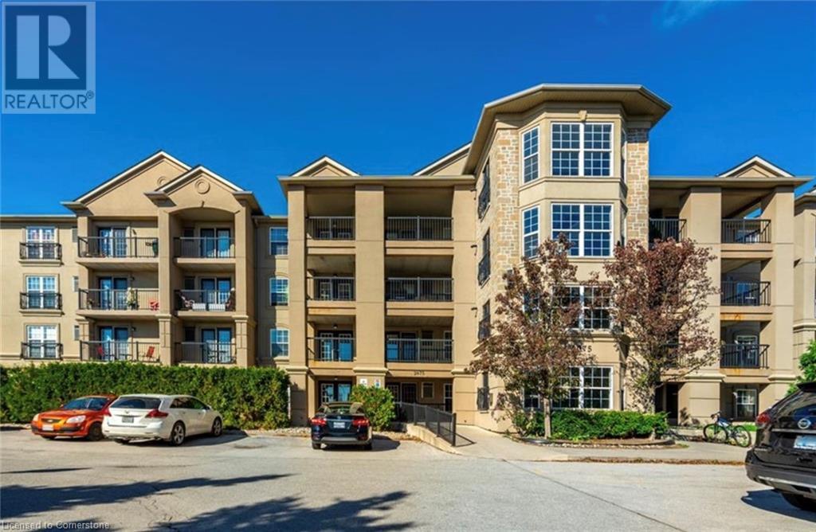267 Bleecker Avenue
Belleville, Ontario
Location is everything! This charming Old East Hill bungalow features an updated 2+1 bedroom, 2 bathroom layout that is ideal for first time homebuyers, retirees or investors. Nestled in a desirable neighbourhood in Belleville, this home features a spacious family sized (146 ft. deep) yard that offers plenty of room to expand or to host those big family get togethers. The kitchen leads into the large open concept living room/dining room area with cozy electric fireplace and feature wall. The 4 piece bathroom sits between two quaint bedrooms and was updated in 2024. The basement was recently completed with new rec room, bedroom, laundry room and 3 piece modern bathroom. Professionally finished with tiled shower, beaded corner moulds and durable flooring throughout. Enjoy outdoor gatherings with friends and family in the backyard or go for an easy stroll to nearly parks or a game of tennis at the Dufferin Courts. 2 minute walk to East Hill Park. Conveniently located close to schools, Belleville General Hospital, downtown amenities, marina and a short 5 minute drive over the bridge to Prince Edward County. (id:8999)
69 New Seabury Drive
Concord, Ontario
Opportunity Knocks! Own This Bright & Spacious 4 + 1 Bedroom Detached Home. Located In This Fabulous High Demand Opportunity Knocks! Own This Bright & Spacious 4 + 1 Bedroom Detached Home. Located In This Fabulous High Demand Neighbourhood With Amazing Schools! Priced As A Steal! It's Ready For Your Personal Touches! It's Just A Steal With Over 2,000 SQFT Of Living Space. Boosts Coveted Layout With Open Concept Living & Dining Spaces, Functional Kitchen With Plenty Of Cupboard Space & Breakfast Area! Combined Living & Dining Space Offers Direct Access To Large Backyard - A Canvas To Create As You Please! Second Floor Boosts Master Bedroom With Lots Of Closet Space & 4pc Ensuite. Additional 3 Nice Sized Bedrooms On 2nd Floor. Finished Functional Basement With Large Recreation Area That Can Be Used As Gym/ In-law Suite/Home Office Plus An Additional Bonus Bedroom With Many Possible Uses. Rough-In For Bathroom. Bonus Cantina/Cold Room In Basement! Home Has Direct Access To Garage. Located Near Great Schools -Glen Shields Public Offers A Unique Program For Gifted Children, Our Lady Of The Rosary Catholic Elementary, Louis-Honoré Fréchette Public School(French Immersion). Minutes To Trails/Parks/Bike /Playgrounds. Located To Centrally& Close To Major Shopping Plazas & Promenade Mall, Centre Point Mall, Yorkdale Mall, Vaughan Mills - Mins To Major Highways/TTC & SUBWAY LINE. Short Drive To York University. (id:8999)
154 Dempsey Drive
Stratford, Ontario
Welcome to 154 Dempsey Drive! At over 2,500 square feet, this 4-bed, 3.5-bath home is packed with standout features — from its striking curb appeal to the custom interior details that set it apart. Check out our TOP 7 reasons why you’ll want to make this house your home! #7: PRIME STRATFORD LOCATION - Tucked away in Knightsbridge - a quiet, family-friendly community in one of Stratford’s most desirable pockets, you’re just minutes from schools, parks, downtown shopping, and the world-renowned Stratford Festival Theatre. #6: STUNNING CURB APPEAL - With a rich blend of brick, stone, and board-and-batten siding, The Lionel stands out for all the right reasons. #5: SMART MAIN FLOOR LAYOUT - The carpet-free main level features engineered hardwood and tile flooring, with thoughtful details like a powder room, main floor laundry with built-in shelving, 9-foot ceilings and two walkouts to the backyard. #4: STANDOUT KITCHEN - The kitchen brings it all together — form, function, and a serious dose of flair. You’ll love the statement island, shaker cabinetry, ceramic subway tile backsplash, quartz countertops, and sleek stainless steel appliances. There’s even a dedicated coffee station or bar with quartz countertops and open shelving. #3: THE BACKYARD - Both patio doors lead out to the sun-soaked backyard. Whether you’re grilling on the concrete patio or sipping your morning coffee, you’ve got room to breathe, relax, and entertain. #2: BEDROOM SUITES - Upstairs features four large bedrooms, including a show-stopping primary suite with dual vaulted ceilings, oversized windows, a walk-in closet, and a 5-piece spa-inspired ensuite. One additional bedroom features its own 4-piece en-suite, while the other two share a beautiful 5-piece main bath. #1: ROOM TO GROW - The unspoiled basement offers over 1,200 square feet of potential, with a 3-piece rough-in already in place. Build out a rec room, gym, home theatre, or in-law suite — the possibilities are wide open. (id:8999)
302 Bluevale Street N Unit# D
Waterloo, Ontario
OFFER ANYTIME. MOVE-IN READY! Conveniently located in the highly desired Glenridge/Lincoln Heights area, minutes to University Ave and the Expressway. This 3 beds & 3 baths townhome is move-in Ready! The bright open concept dining area and the living room has a slider walkout to the rear yard, 2pc powder room on the main floor for your convenience. 3 bedrooms and a full bathroom on the second floor, large master bedroom offers two windows and 2 closets. Finished basement features a spacious rec-room, a brilliant designed laundry room + 2pc bath, and lots of storage space in the utility room. Recent Updates including some newly installed flooring and newly painted rooms. Two parking spaces including a garage. Within walking distance to schools, bus routes, and shopping plaza. A short drive to both Universities and many other amenities. (Furniture can be included if buyer prefers.) (id:8999)
1510 Norwood Avenue
Burlington, Ontario
Tucked at the end of a peaceful cul-de-sac and embraced by nature, this exceptional west-end property combines comfort, practicality, and tranquility—ideal for first-time buyers, downsizers, or anyone seeking a quiet, well-appointed home. Originally custom-built in 1996, the home has been lovingly cared for and maintained to the highest standards, reflecting true pride of ownership throughout. Step inside to find a welcoming main floor featuring vaulted ceilings, a skylight that fills the space with natural light, and a smart, open layout designed for everyday living. With 2+1 bedrooms and 2 full bathrooms, the home includes a spacious main-floor primary suite complete with a luxurious 5-piece ensuite. The finished lower level adds even more flexibility, offering a large third bedroom, an additional 3-piece bath, and a generous rec room—perfect for in-laws or multi-generational living. Off the kitchen, step out to a covered deck that invites you to relax or entertain while enjoying the beautifully landscaped, private, and fully fenced backyard. One of the standout features is the oversized garage—a true workshop space for any hobbyist. It’s fully insulated and equipped with two wall-mounted heaters, overhead storage, a sink, plenty of electrical outlets, and even a removable workbench. Located in sought-after West Aldershot, you’re just minutes from RBG trails, LaSalle Park, local transit, Aldershot GO, Highway 403, and shopping in downtown Burlington, Waterdown, Dundas, and Hamilton. This is a rare opportunity to own a thoughtfully designed home in a prime location—schedule your visit before it’s gone! (id:8999)
38 Harbour Street Unit# 203
Port Dover, Ontario
Welcome Home to the Beautiful Sunrise at Dover Wharf. This custom-built waterfront condo offers an exceptional blend of luxury, comfort, and small-town charm. Designed to impress, The Sunrise features wall-to-wall windows that showcase breathtaking views of the Lynn River as it flows into Lake Erie, filling the home with natural light. This bright and spacious 2-bedroom, 2-bathroom unit boasts an open-concept layout that seamlessly connects the kitchen, living, and dining areas—perfect for both relaxing and entertaining. The primary suite includes a generous walk-in closet and a private ensuite bathroom for your comfort and convenience. Enjoy your morning coffee on the balcony while soaking in the serene waterfront setting, or step outside to explore everything this charming town has to offer. Just a short walk away, you'll find boutique shops, cozy cafés, local restaurants, a theatre, parks, and a beautiful beach. Lovingly maintained, this home also features premium upgrades such as quartz countertops, soft-close cabinetry, and custom built-ins. Experience the warmth, connection, and simplicity of small-town living—paired with the luxury of waterfront views of the Lynn River and Lake Erie. Don’t miss your chance to call this extraordinary condo your new home! (id:8999)
100 North Park Street
Brantford, Ontario
Charming 3 bedroom home w/income potential in desirable Brantford neighbourhood. Boasting laminate flooring throughout the bright and airy main floor, spacious living room w/large window & cozy fireplace, perfect for relaxing. Walk into the radiant dining room combined w/kitchen area, ideal for entertaining and casual dining! Kitchen features pot lights for ample lighting and a modern touch. Master bedroom retreat with walk-out to balcony - enjoy your morning coffee or evening sunsets. Two additional generous bedrooms w/plenty of natural light. Spacious basement with separate entrance - easily convert to inlaw suite or rental apartment for extra income! HVAC, roof & washer & dryer all 3 years new. (id:8999)
1525 Dickie Settlement Road
Cambridge, Ontario
This stunning stone home, nestled on a mature treed lot in Cambridge, is made for life’s biggest moments. Step through the grand double doors into a welcoming foyer with soaring ceilings and natural light pouring in—you feel it right away: there’s room to breathe here. The main floor flows effortlessly for everyday living or hosting everyone you love. A spacious kitchen and breakfast nook open onto a massive deck with a fire pit, BBQ zone, and a hot tub ready for starry nights. Morning coffee, summer dinners, late-night laughs—this backyard is ready for it all. Inside, there’s space for every generation. Multiple family rooms let everyone spread out. A bright office gives you a quiet place to work. Downstairs, the finished basement offers a rec room, bar, gym, bedroom, and bath—perfect for teens, in-laws, or overnight guests. Upstairs, the primary suite is your private retreat with big windows, a walk-in closet, and a spa bath with a soaking tub that’s perfect for winding down. With over 5,000 sq.?ft. of finished living space, there’s room for big family dinners, holiday sleepovers, and cozy Sundays at home. The double garage and spacious driveway make parking easy. When it’s time to get out, Whistle Bear Golf Club is just minutes away for your Sunday tee time, and quick access to Hwy 401 keeps you connected to KW, Guelph, and the GTA. This is where families grow, friends gather, and memories last. Book your tour—this one won’t wait. (id:8999)
1097 Mineral Springs Road
Ancaster, Ontario
Rare opportunity to own property in the Hamlet of Mineral Springs! This modern 4 bedroom farmhouse is within walking distance to trails of the Dundas Valley Conservation Area, and surrounded by wildlife and nature. Special features include: 9’ ceilings, quartz counters, maple cabinetry, built-in shelving and wood burning fireplace in great room, mud room pantry, electric fireplace in primary bedroom, balcony sitting area off primary bedroom, central vac, generator, & security cameras. Finished basement. Easy access to McMaster. This hidden gem is close enough to the city and far enough for peace and quiet. The heated (800 sq ft) outbuilding/workshop has electricity, water and washroom. 2 sheds are also included. (id:8999)
3469 Rockwood Drive
Burlington, Ontario
Welcome to 3469 Rockwood Drive in desirable Southeast Burlington! This beautifully updated 4-bedroom home is move-in ready and has the bonus of a fully separate basement suite with private entrance — ideal for rental income, in-laws, or a home office. The main floor features a bright open-concept layout with a modern kitchen boasting quartz counters, white cabinetry, glass backsplash, and new appliances. Upstairs you'll find four spacious bedrooms and two stylishly renovated bathrooms. The lower level shines with its own bedroom, full bath, new kitchen, and walkout to the backyard — creating true income potential or multi-generational living flexibility. The backyard is an entertainer's dream with a 150-foot deep lot, fully fenced and ready for gatherings, gardens, or play. Freshly painted throughout with new trim, lighting, and thoughtful updates, this home is steps from schools, parks, shops, restaurants, the lake, and transit. A turnkey opportunity with lifestyle and investment built in! (id:8999)
27a Walnut Street
St. Catharines, Ontario
Welcome to 27A Walnut Street—a beautifully maintained 2-storey semi-detached residence on a quiet street, built in 2006. This inviting home offers 3+1 bedrooms and 2.5 bathrooms across 1,642 sq ft of thoughtfully designed finished living space, perfect for families, professionals, or investors. Step inside to discover a bright & spacious main floor featuring an open-concept layout that seamlessly connects the living/dining, and kitchen areas. The kitchen boasts a practical layout with oak cabinets and ample counter space. Patio door access to the fully fenced backyard off of the living/dining area. Upstairs, you'll find a 4-piece bathroom along with 3 generously sized bedrooms, each with its own double closet. The finished basement adds versatility with an additional bedroom and/or living area, and a 3-piece bathroom. The property also features no rear neighbours, providing a private backyard space for outdoor relaxation. Enjoy the convenience of an attached garage and double car parking in the driveway. Recent updates include all new flooring throughout the home (2025), painting (2025), new furnace with 10 year warranty (2025), new hot water heater (2025), front door and front porch (2022), A/C (2018). Situated in a prime location, this home is just minutes away from schools, parks, shopping centers, public transit, the 406, and the Merritton Community Centre and Arena-offering unparalleled accessibility. Don't miss the opportunity to own this delightful home! (id:8999)
2075 Appleby Line Unit# 407
Burlington, Ontario
Welcome home to this top floor, beautifully updated, 1 + 1 bedroom open- concept luxury condo. The Hampton is a large, coveted floor-plan in the Orchard Uptown Building. This 4th floor unit has soaring vaulted ceilings, and no upper neighbours! Offering ultimate privacy, backing on to protected woodlands, perfect for birdwatching from your large, private balcony. Conveniently located across from the Millcroft Shopping Centre and with public transit available, everything you need is a few steps away. This condo has been tastefully updated in January 2025 with luxurious vinyl-plank flooring throughout, new kitchen counters, and is painted in a neutral hue. Orchard Uptown Complex has an auxiliary building which houses a fully equipped gym, sauna, and party room. Included with this unit is a storage locker, 1 underground parking spot (climate-controlled garage), which even has a car washing station! There is ample visitor parking on the surface above, and this building has an elevator. This location cannot be beat, and this condo is move-in ready! Quick access to highways and GO train. (id:8999)


